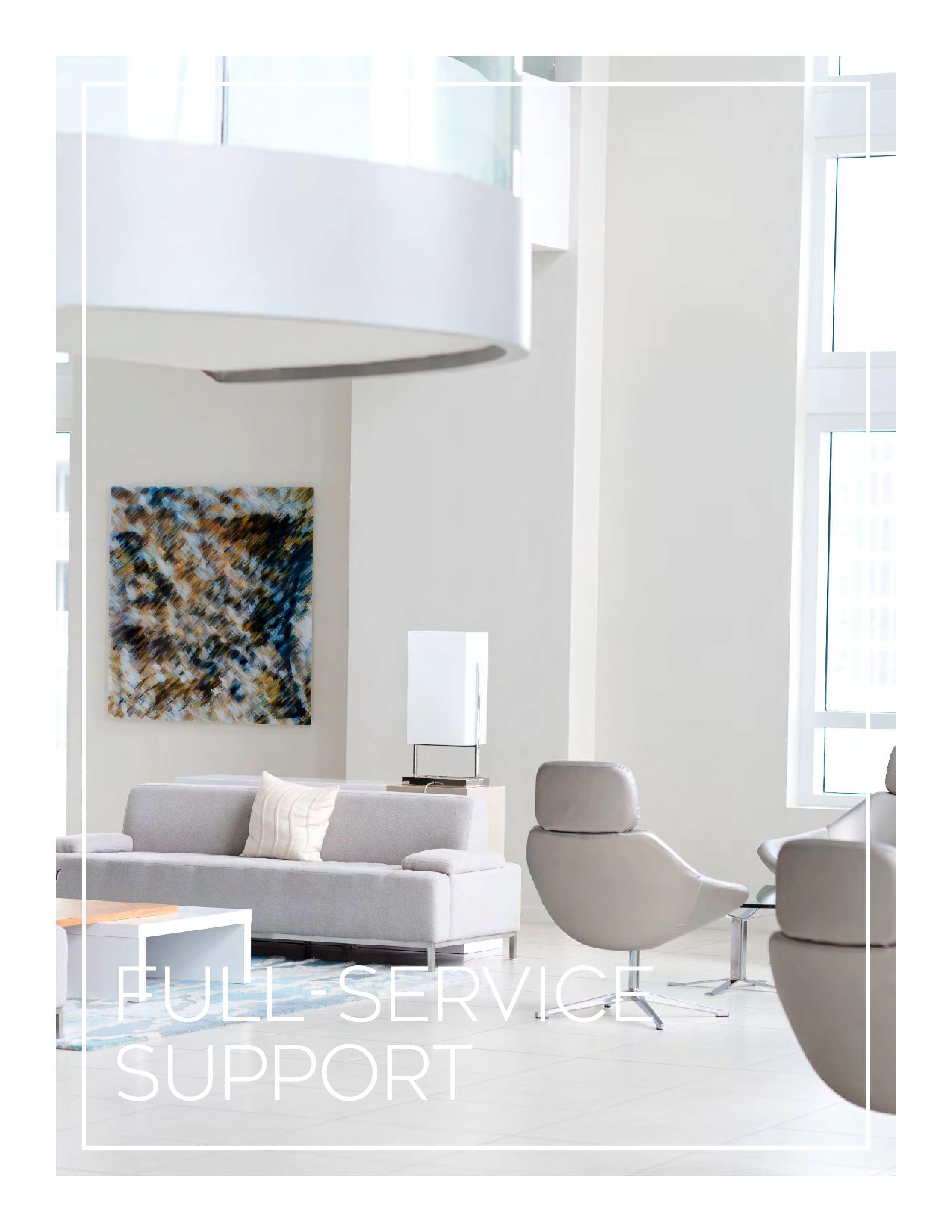





Living Area 5,037 SqFt
Lot Dimensions 384.13 X 550.53
FEET
Property Type Single-Family
Features
New Construction N/A
Floors Hardwood & Tiles Where Laid
Garage 3, Attached
Parking Private Driveway - 14 Parking Spaces
Main Lakeridge Road & Blue Mountain Road
470 Blue Mountain Rd, Uxbridge, ON L9P 1R3
*SQFT = Total Combined Square Feet
- 3,0005,037 SqFt3.87
Land Tenure Freehold - Single Family Detached
Year Built 2017
Tax Amount $10,737
Tax Year 2023
MLS Area DURHAM
Community Rural Uxbridge
Senior Community No
Building Style Bungaloft
Kitchen Hardwood Floor, Centre Island, Stainless Steel Appl
Basement Apartment, Sep Entrance
Roof Asphalt Shinges
Heat/AC Forced Air, Central Air
Fuel Propane
Fireplace None
View North West
Waterfront Man-made pond
Pool None - Pre-Appoved Location Known
Exterior Brick, Stone

Welcome to an unparalleled oasis of luxury nestled within the picturesque landscape of a professionally manicured 3.87acre estate, mere steps away from the tranquil Trans Canada Trail. This remarkable retreat, boasting 6 bedrooms, invites you to indulge in the epitome of comfort and sophistication, with 3 bedrooms gracing each level, accompanied by 5 meticulously appointed bathrooms, including 4 that are fully or semi-ensuite. Elevating the art of culinary mastery, the residence features not one, but 2 open-concept gourmet kitchens, meticulously crafted to cater to the most discerning tastes, with one conveniently situated on each floor, ensuring seamless functionality and effortless entertaining. Convenience meets elegance with a three-bay insulated garage, providing effortless access from both levels of the home, while two garden sheds offer ample storage space for outdoor essentials. Further enhancing the estate's allure are dual tank septic system, ensuring optimal efficiency and reliability, alongside a versatile stone pad complete with power and septic hookups, poised to accommodate a future mobile home or additional outdoor amenities, allowing for endless possibilities. Embrace peace of mind security with a robust 400 AMP service and a Generac whole-home propane generator, ensuring uninterrupted comfort and functionality, even in the face of unforeseen circumstances. Additionally, the home is equipped with two sump pumps, an ejector (sewage) pump, and an HRV system, guaranteeing optimal indoor air quality and moisture control. Unwind and entertain in style on the covered patio off the walk-out lower level or envision future relaxation on the reinforced upper deck, thoughtfully designed to accommodate a luxurious hot tub, providing the perfect setting for indulgent moments of tranquility. The expansive loft, offering versatile living space adaptable to your unique needs and preferences, whether as a recreational haven, home office, or potential in-law suite.
*SQFT = Total Combined Square Feet






















★ 470 Blue Mountain Rd, Uxbridge, ON L9P 1R3
Details
The price herein mentioned is the advertised asking price on the MLS®.
Approximate Market Value $2,499,000



Gerald Lawrence
Manager - REALTOR®
License: 4746387
ABR®, SRES®, SRS℠, LPS

Welcome to my real estate website.
(416) 556-0238 DIRECT PHONE
(905) 852-4338 x1 OFFICE PHONE
Gerald-Lawrence@ColdwellBanker.ca EMAIL
http://geraldlawrence.realtor WEBSITE
75 Brock Street West Uxbridge, ON L9P 1P5 ADDRESS
(905) 852-1743 FAX
I am a licensed REALTOR® since 2009 and continue to be grateful and happy with the opportunity to help homeowners, buyers, renters, and landlords alike with their real estate plans that involve selling, buying, and renting.
My market areas cover Durham Region, York Region, Simcoe, Kawarthas & Toronto. I like to meet people for a consultation about the real estate market conditions & opportunities so clients are better prepared to plan based on their own personal circumstances.
My favourite sports as a spectator, and sometimes as an active participant, are basketball, soccer, tennis, volleyball and racing.
I enjoy gardens, nature walks, sometimes video games, good movies and non-fiction books. I do love music and sometimes will be caught dancing to good tunes.
Languages:
English






































