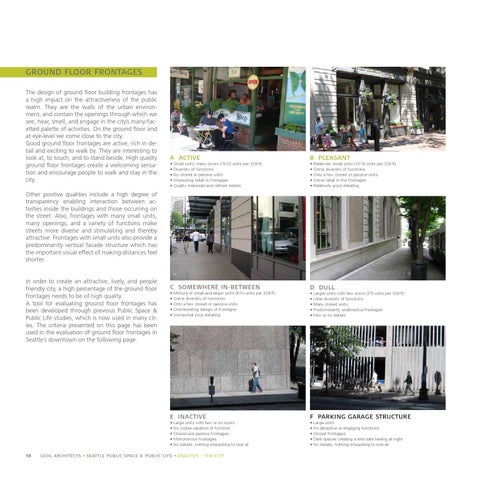ground floor frontages The design of ground floor building frontages has a high impact on the attractiveness of the public realm. They are the walls of the urban environment, and contain the openings through which we see, hear, smell, and engage in the city’s many-facetted palette of activities. On the ground floor and at eye-level we come close to the city. Good ground floor frontages are active, rich in detail and exciting to walk by. They are interesting to look at, to touch, and to stand beside. High quality ground floor frontages create a welcoming sensation and encourage people to walk and stay in the city.
a active
B pleasant
• Small units, many doors (15-20 units per 328 ft) • Diversity of functions • No closed or passive units • Interesting relief in frontages • Quality materials and refined details
• Relatively small units (10-14 units per 328 ft) • Some diversity of functions • Only a few closed or passive units • Some relief in the frontages • Relatively good detailing
c somewhere in-between
d dull
Other positive qualities include a high degree of transparency enabling interaction between activities inside the buildings and those occurring on the street. Also, frontages with many small units, many openings, and a variety of functions make streets more diverse and stimulating and thereby attractive. Frontages with small units also provide a predominantly vertical facade structure which has the important visual effect of making distances feel shorter. In order to create an attractive, lively, and people friendly city, a high percentage of the ground floor frontages needs to be of high quality. A tool for evaluating ground floor frontages has been developed through previous Public Space & Public Life studies, which is now used in many cities. The criteria presented on this page has been used in the evaluation of ground floor frontages in Seattle’s downtown on the following page.
58
• Mixture of small and larger units (6-10 units per 328 ft) • Some diversity of functions • Only a few closed or passive units • Uninteresting design of frontages • Somewhat poor detailing
• Larger units with few doors (2-5 units per 328 ft) • Little diversity of functions • Many closed units • Predominantly unattractive frontages • Few or no details
e inactive
f parking garage structure
• Large units with few or no doors • No visible variation of function • Closed and passive frontages • Monotonous frontages • No details, nothing interesting to look at
• Large units • No attractive or engaging functions • Closed frontages • Dark spaces creating a less safe feeling at night • No details, nothing interesting to look at
GEHL ARCHITECTS • SEATTLE PUBLIC SPACE & PUBLIC LIFE • ANALYSIS - THE CITY
