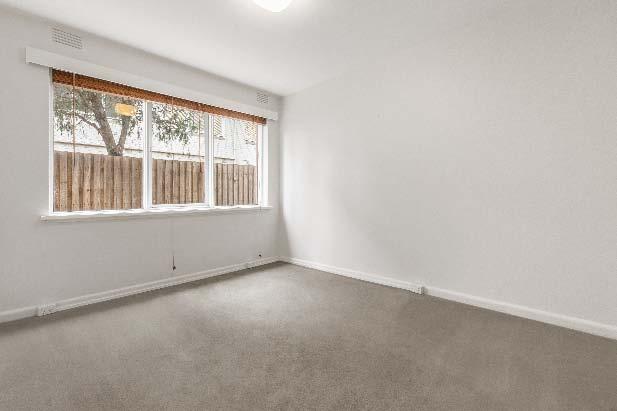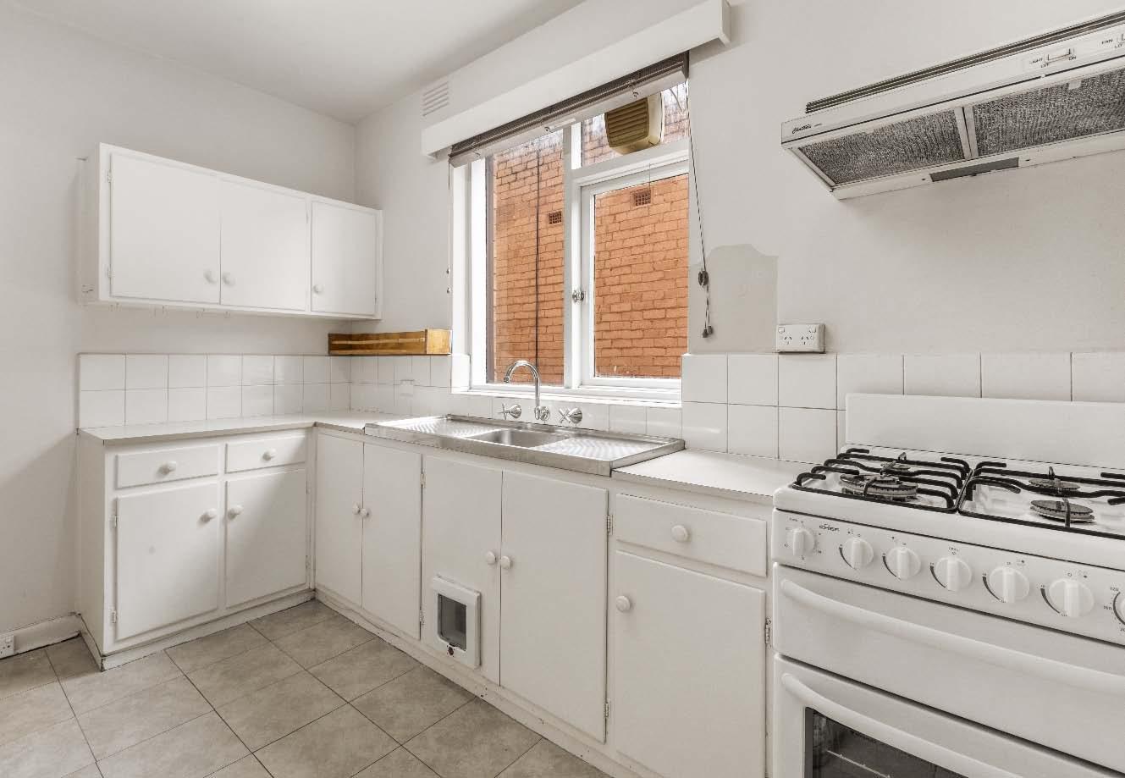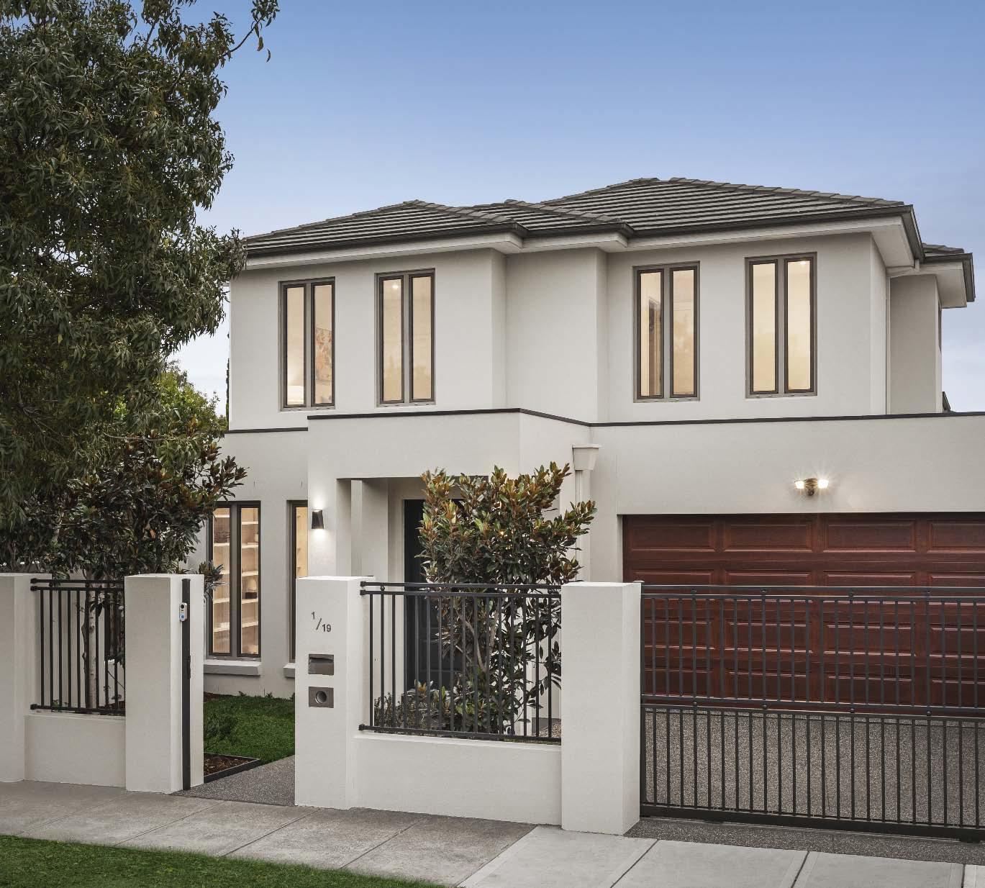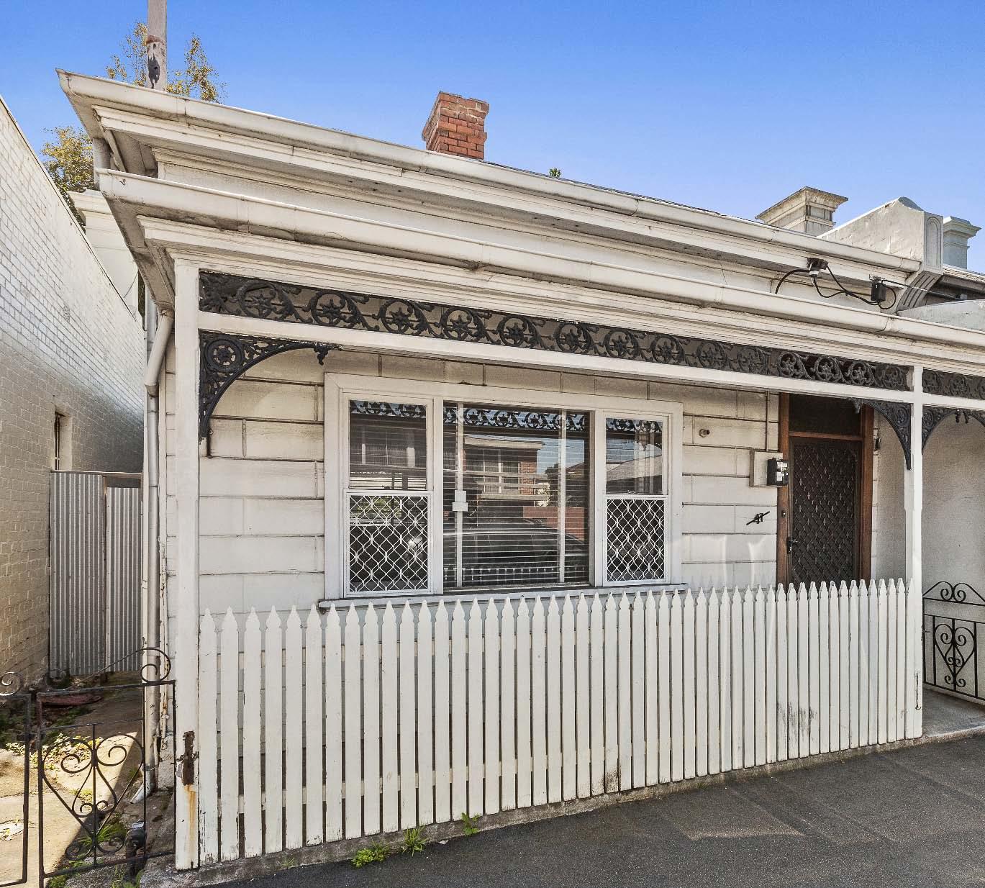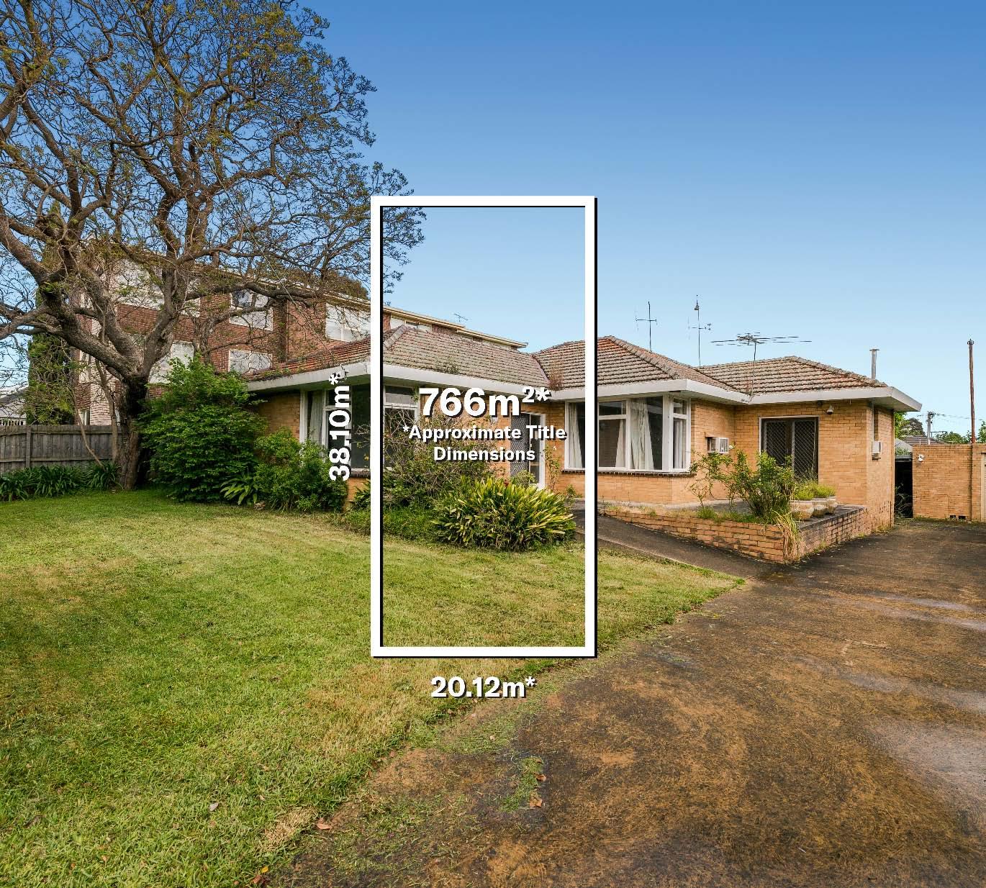
8 minute read
A prime development opportunity
13 Tooronga Road, Malvern East
3 A 1 B 3 C
Auction
Saturday 27th May.
12:30pm
Guide
$1,500,000 - $1,650,000
Contact
13ToorongaRoadMalvernEast.com
Inspect By appointment
Limor Herskovitz 0411 961 351
Nikki Janover 0412 496 545
Perfectly positioned in a prized pocket of Malvern East, this expansive block of generous proportions (766m2*) provides a host of enticing opportunities to renovate, redevelop (STCA) or rent out. Primed for multi-site development, the deep northeastfacing allotment holds current endorsed plans for four townhouses. Alternatively, the bright & spacious floorplan of the current residence offers a fantastic foundation for a dream renovation project or is immediately comfortable for family living or generating rental income, comprising three bedrooms, bathroom with separate powder room, original kitchen equipped with gas cooking, laundry & spacious living & dining zones. Located next to esteemed Malvern Primary with easy access to the area’s leading private schools, Monash University & surrounded by parklands, this prime location offers fantastic family living with Malvern & Caulfield stations, shopping precincts & dining spots all just moments away.
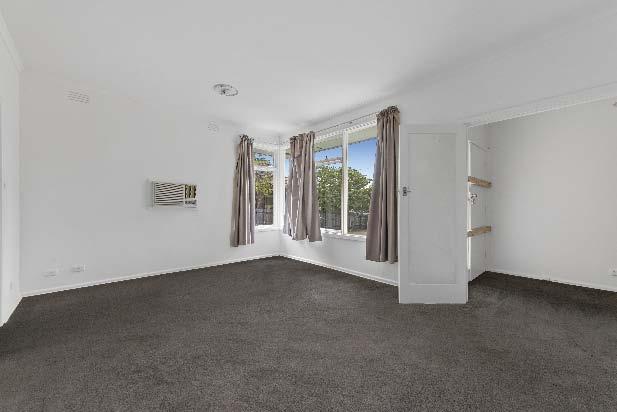
*Approximate Title Dimensions.
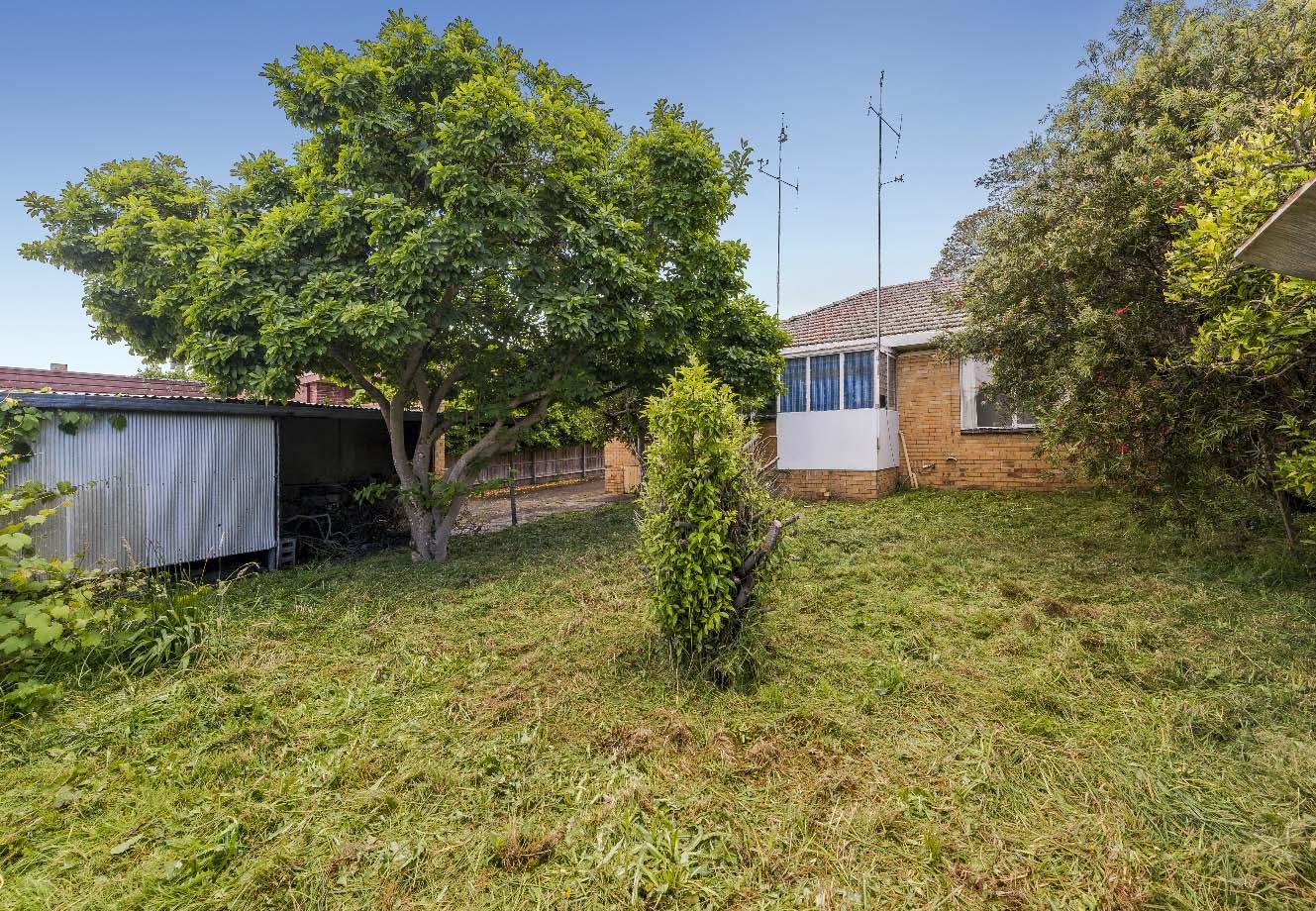
Street, Murrumbeena
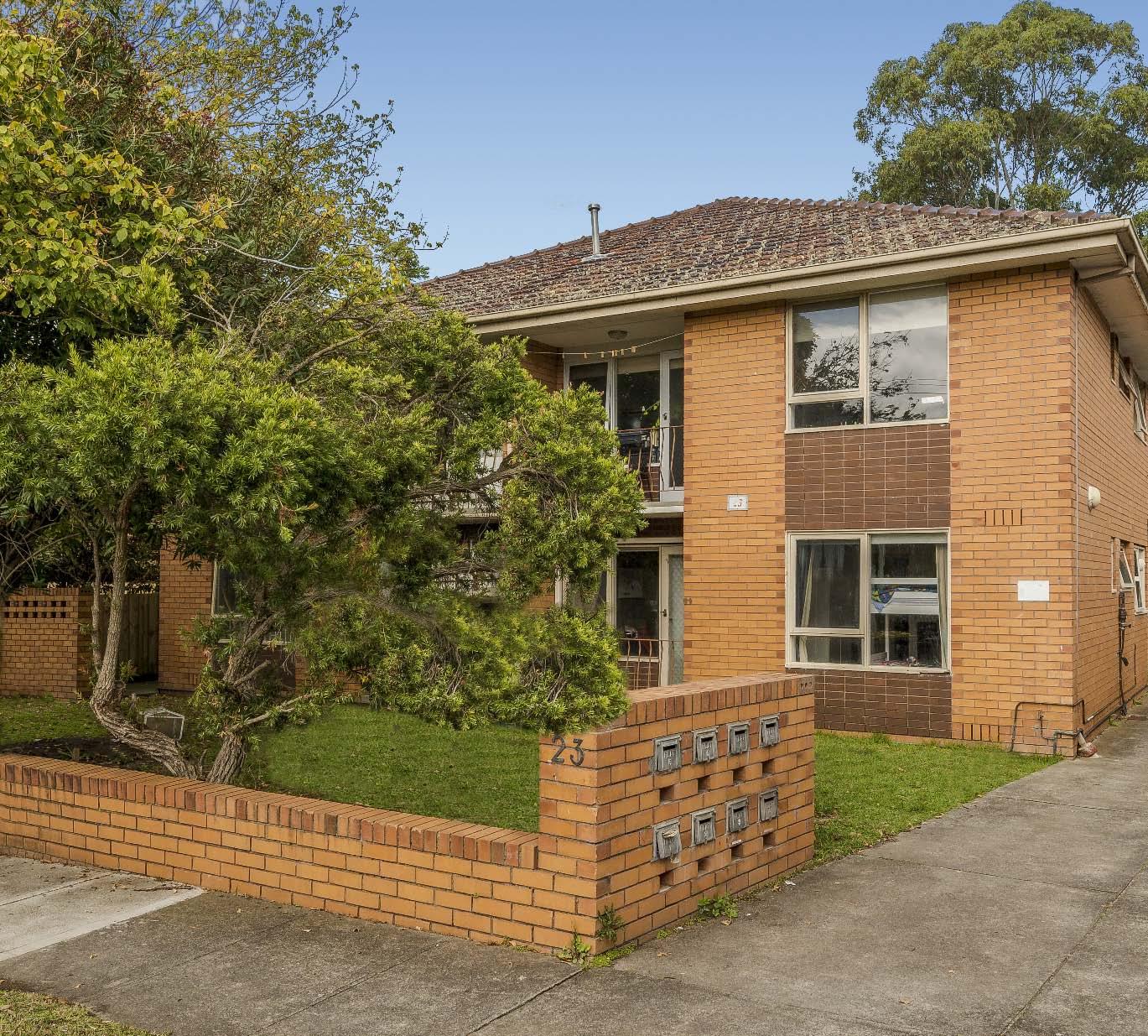
Offering an excellent entry into this dynamic suburb or a secure addition to your investment portfolio, this ground-floor north facing onebedroom apartment features fresh updates & sought-after amenities for easy, low-maintenance living. Set on the ground level of this wellmaintained block, the inviting interior comprises a kitchen & meals updated by its current owners with Fisher & Pykel gas cooktop, Bosch oven & provision for dishwasher, adjacent fresh bathroom with laundry facilities, double bedroom with built-in robes & split system & a spacious living area with private study nook & access to the home’s front balcony overlooking the block’s lush gardens. Panel heating in the living, ample storage throughout, additional on-site under-stair storage & undercover off-street parking complete the easy-living features of this fantastic home. Situated on the sought-after northern side of Murrumbeena for easy access to Chadstone Shopping Centre, Dandenong Road for an easy city-wide commute & just steps to Murrumbeena Village lined with popular eateries, shopping spots & Murrumbeena Station.
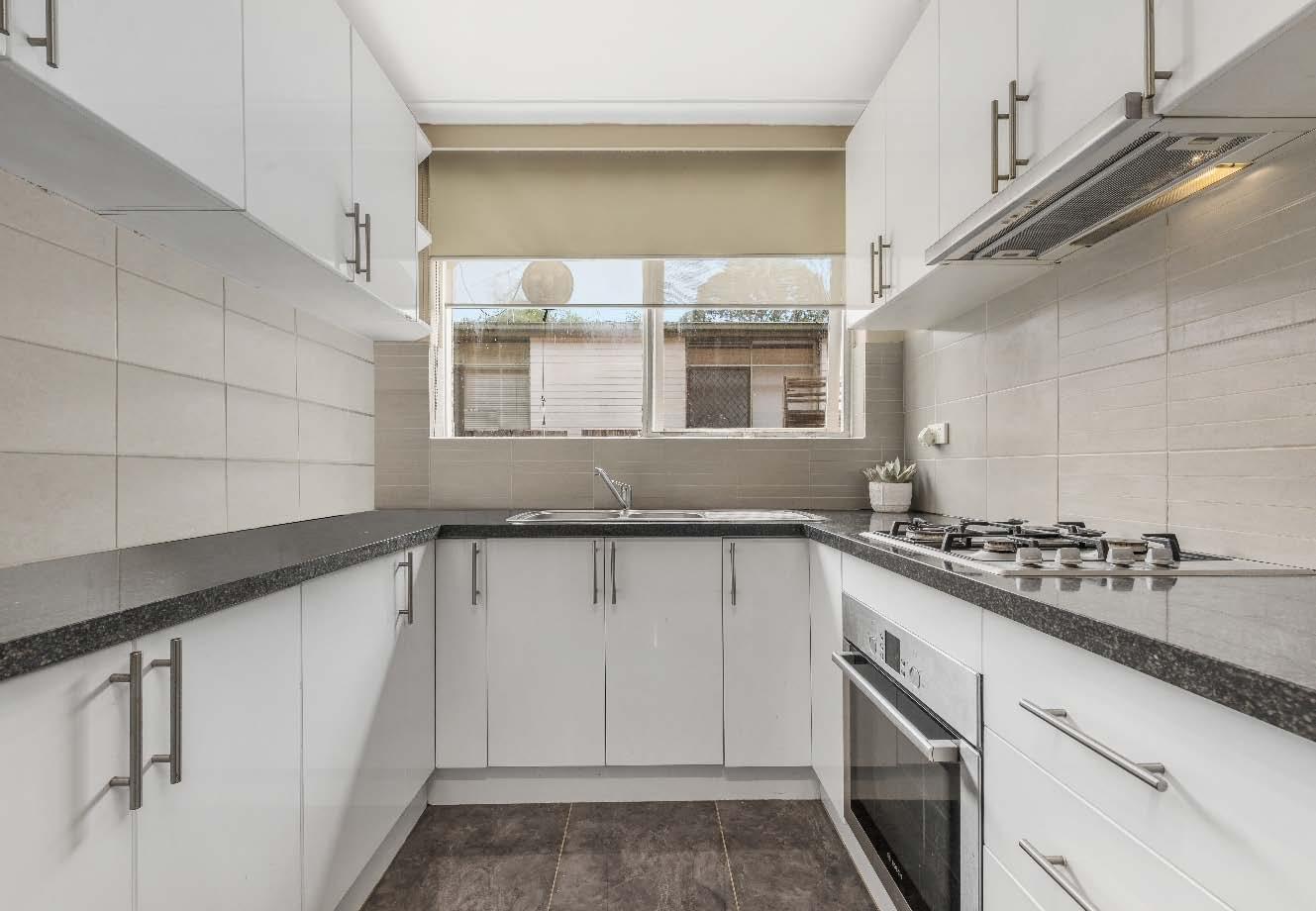
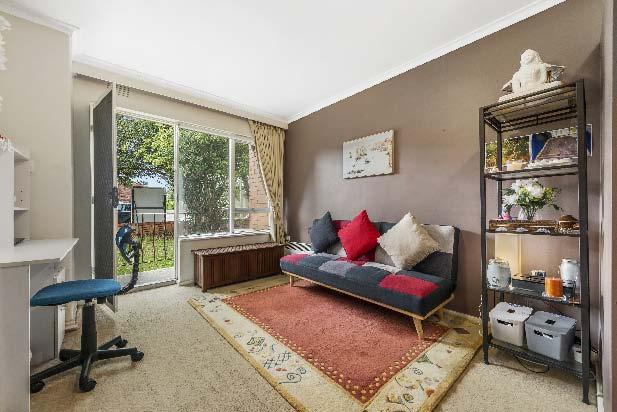
Issue 10
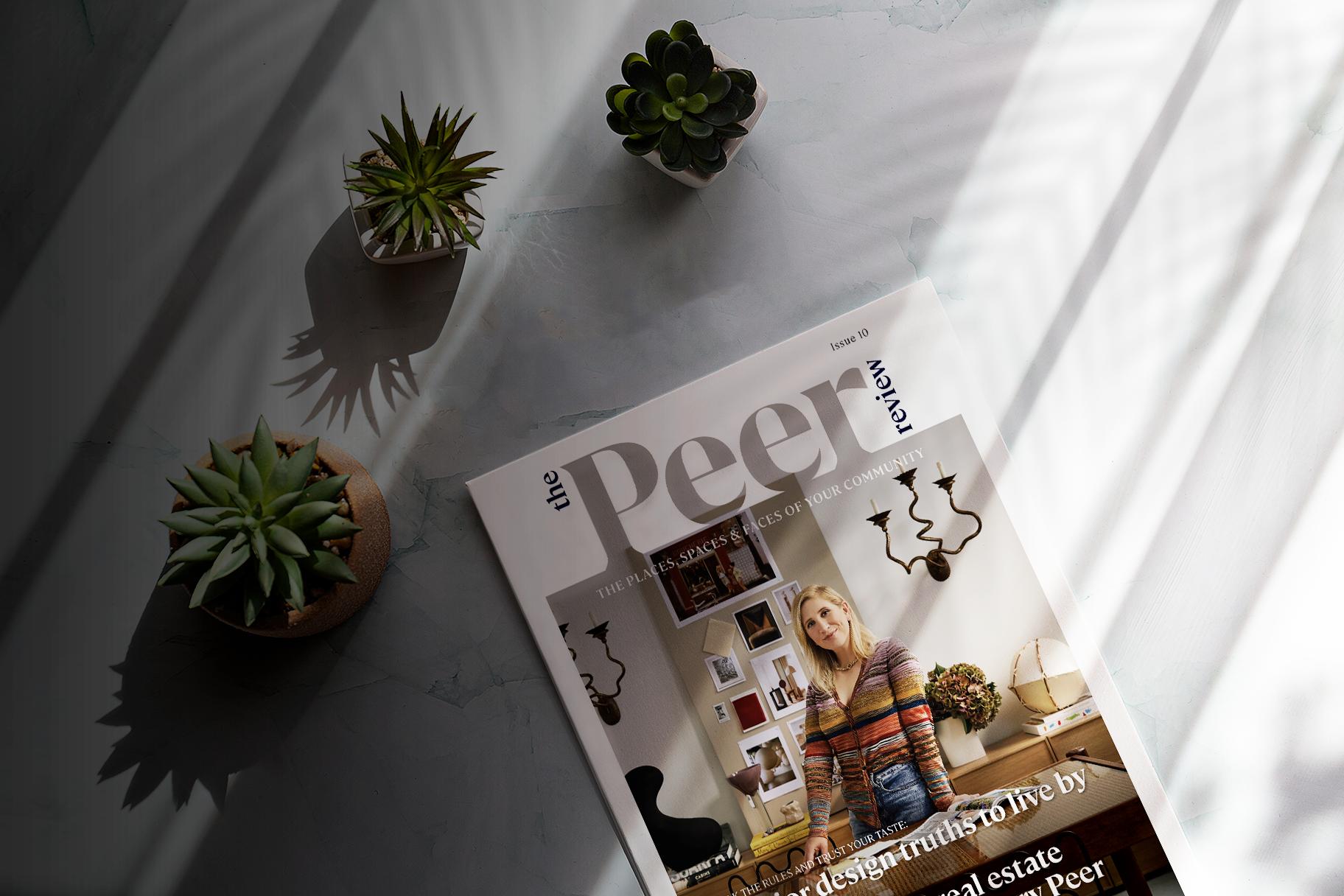

30 Hobart Road, Murrumbeena
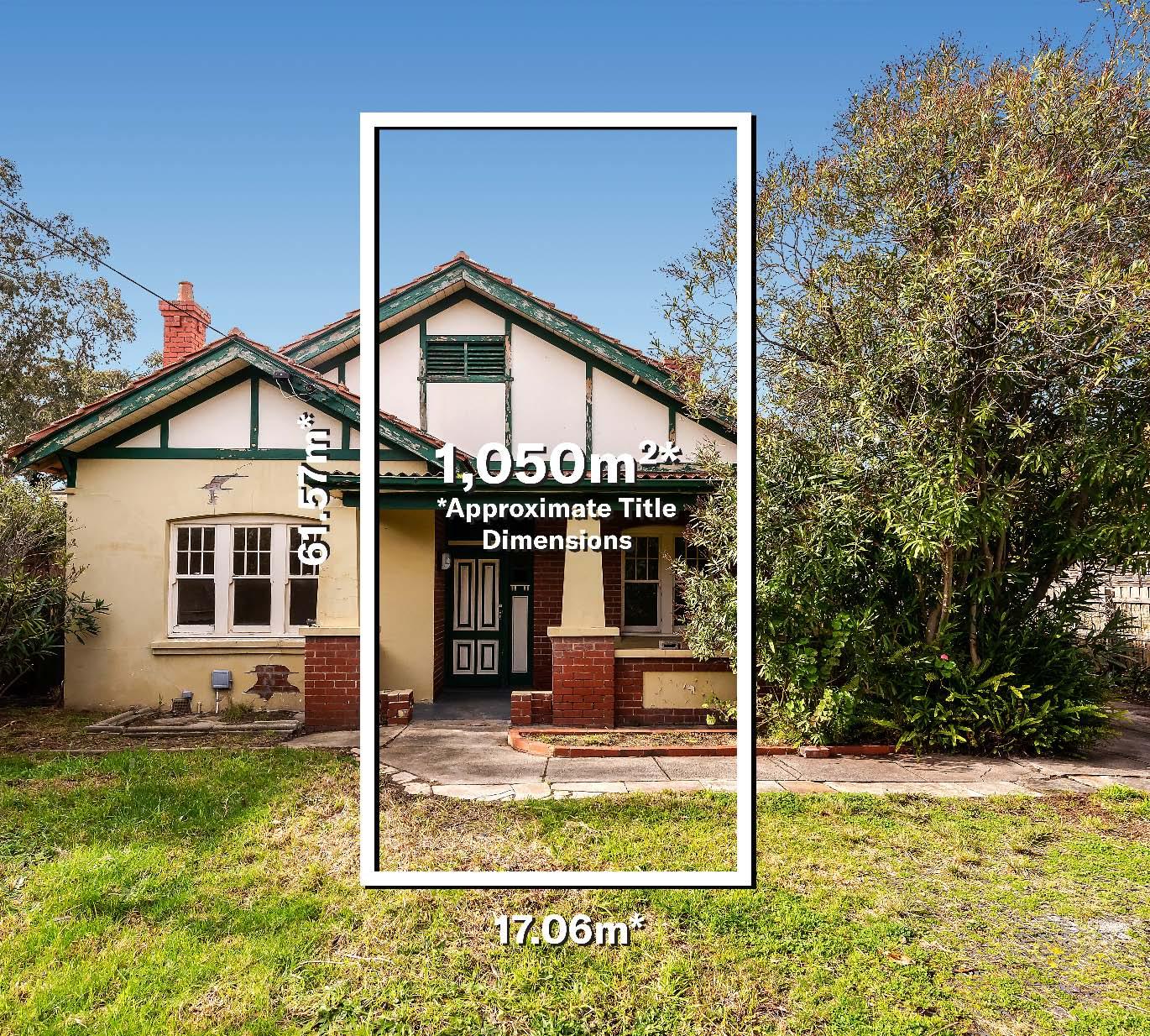
6 A 2 B 4 C 1,050m2* D Guide
Saturday 6th May. 3:30pm
$2,100,000 - $2,300,000 Contact
Graeme Callen 0412 651 528
Oliver Quinn 0447 518 192
Inspect Saturday 12:00-12:30pm Sunday 12:00-12:30pm Wednesday 4:00-4:30pm 30HobartRoadMurrumbeena.com
Leor Samuel 0413 079 255
Bring your imagination & design ideas to life with this large parcel of land set on 1,050m2*. Currently the property contains two separate, generously proportioned single level homes with flexible floorplans & modern conveniences. This is an outstanding opportunity for imaginative developers & astute investors alike to either update the two dwellings with a modern makeover should one want to retain or alternatively take advantage to build multiple town houses or apartments (STCA) due to the sheer size & the benefit of the GRZ1 zoning.
In a prized location, close to Murrumbeena Primary School, Chadstone Shopping Centre, Boyd Park & a short walk to Murrumbeena train station, numerous bus stops along several routes & community facilities. This property is a gem that just needs your polish. *Approximate Title Dimensions.
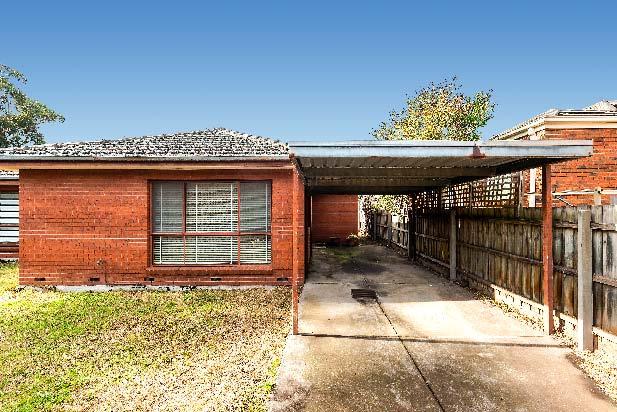
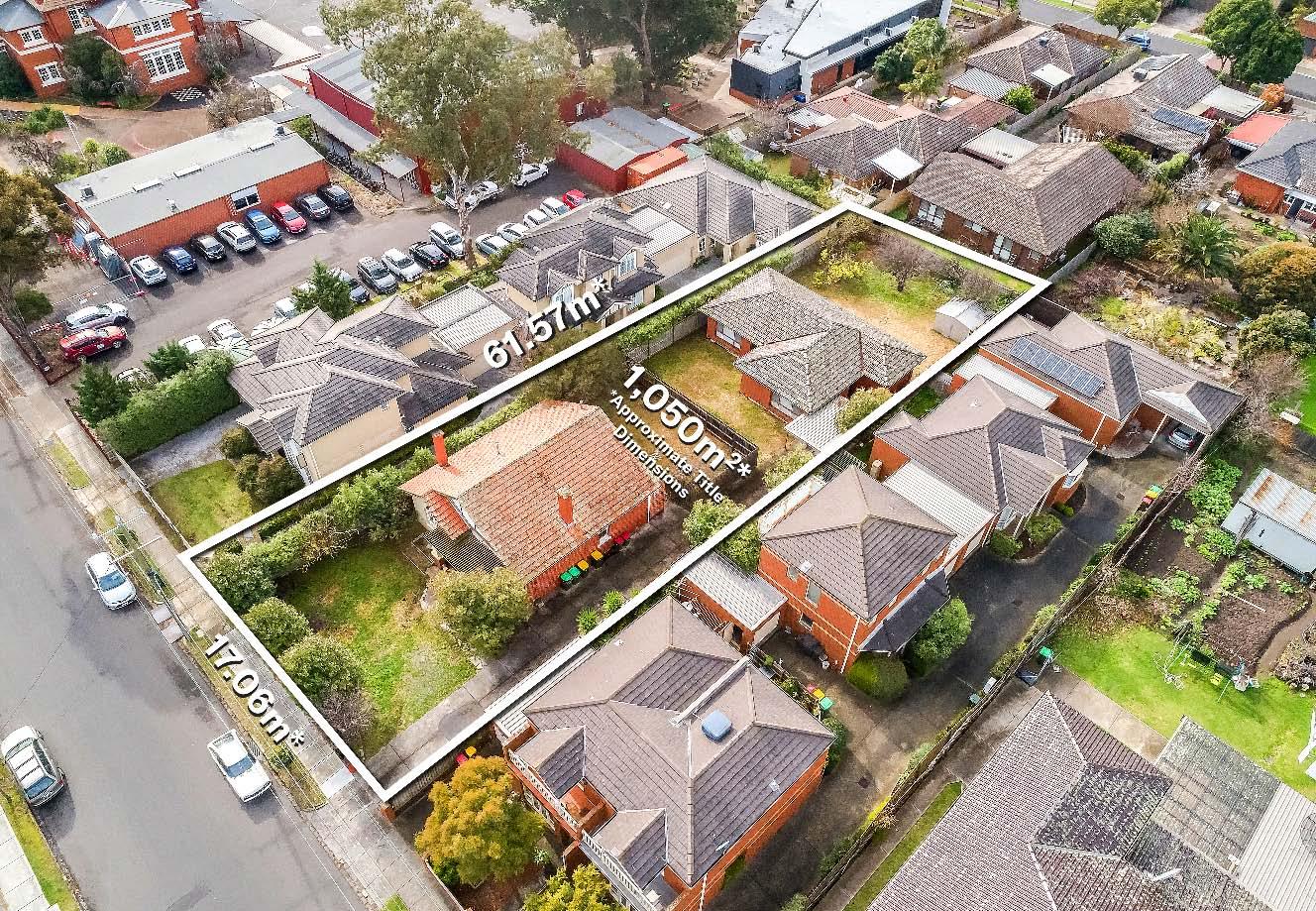
Sunny, spacious & stylish!
4/204 Murrumbeena Road, Murrumbeena
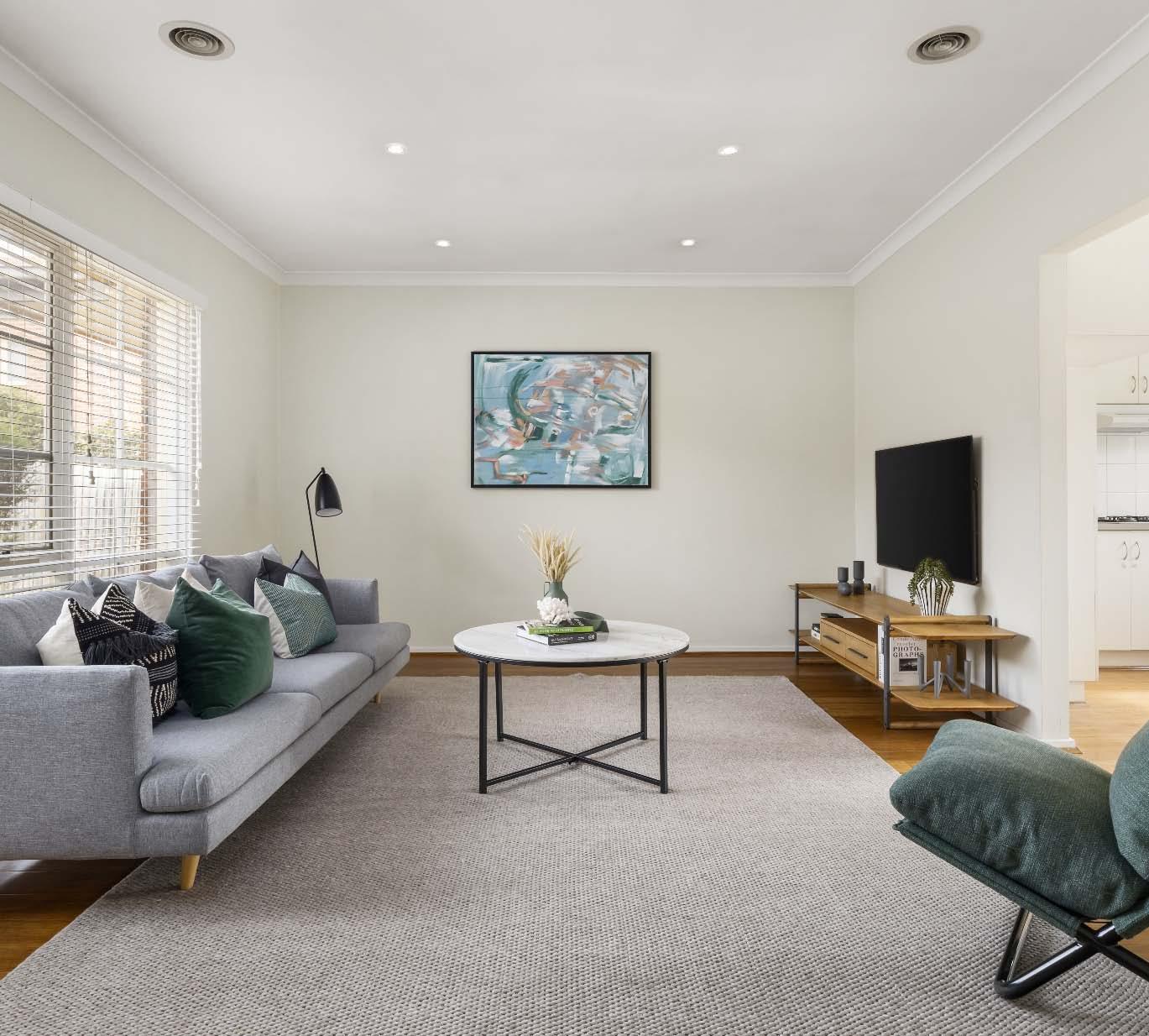
2 A 1 B 1 C
Auction
Saturday 20th May. 11:30am
Guide
$695,000 - $760,000
Contact
Inspect Saturday 10:45-11:15am
Thursday 11:00-11:30am
Joel Ser 0415 337 708
Kevin Huang 0413 712 880
If you’re looking for single level easy living, this peacefully located sun drenched sanctuary with a flowing floorplan Is ideally located for a low maintenance, comfortable & convenient lifestyle. Sitting in quiet seclusion at the rear of a block of four with generous proportions & an abundance of natural light, this immaculately maintained abode presents a fabulous opportunity for downsizers or young families wanting to enter the market. Polished timber flooring flows from the inviting entrance hallway with storage into a spacious living room. While a well-appointed modern kitchen (including dishwasher) with an abundance of storage overlooks a light & bright good sized dining area with sliding doors connecting to a blissfully tranquil northerly oriented paved courtyard with established garden surrounds, ideal for alfresco living & entertaining. Also featuring a generous main bedroom with built-in robes & sparkling dual access semi ensuite with separate toilet & an additional bedroom also with built-in robes. This hidden haven also includes ducted heating, split system heating/cooling, single auto garage & a separate laundry with external access.
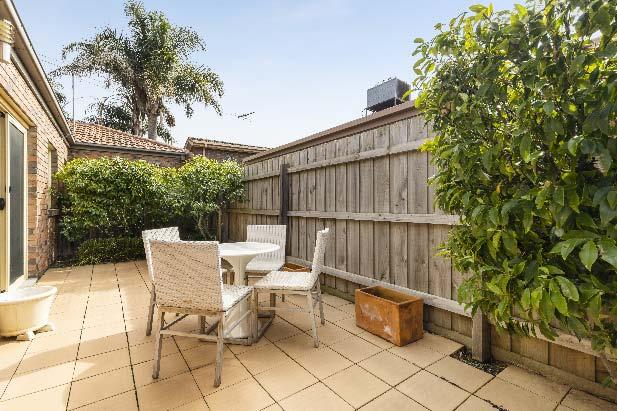

Oversized apartment with two balconies
3/51 Murrumbeena Road, Murrumbeena
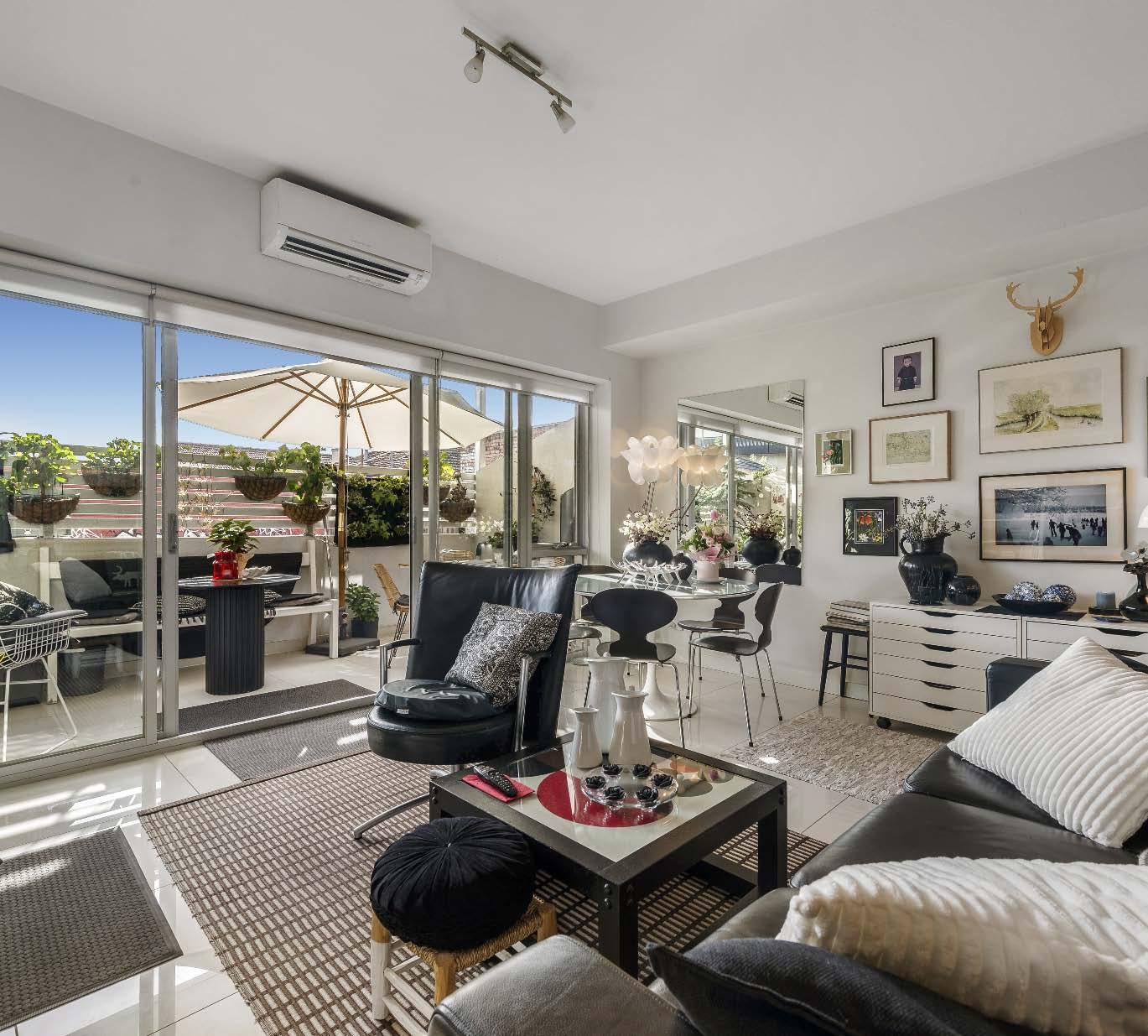
1 A 1 B 1 C
Auction
Saturday 13th May.
1:30pm
Guide
$385,000 - $420,000
Contact
Inspect Saturday 12:00-12:30pm Wednesday 5:00-5:30pm
Dan Dyason 0425 745 063
Graeme Callen 0412 651 528
Nestled in Murrumbeena’s vibrant hub, just metres to the shops, eateries & train station of Murrumbeena Village, this oversized one-bedroom apartment is blessed with a private & secure position in a boutique complex. This modern residence is an entertainer’s delight, with front & rear courtyards & spacious open-concept design. Natural light floods the main entertaining zone, enhanced by gloss tiled flooring, opens to a large balcony. A centrally positioned kitchen features storage, integrated stainless appliances & stone bench tops. Down the hall the bedroom enjoys built-in robes & spacious dimensions & provides sliding door access to the front yard. A central bathroom offers a large walk in shower & a separate laundry room with additional storage is also provided. The package is completed with split system heating/cooling, video security intercom, a secure basement car space & large storage cage. Eminently located, public transport & local businesses are at your doorstep. Chadstone Shopping Centre, Caulfield Racecourse & Monash University are all nearby.
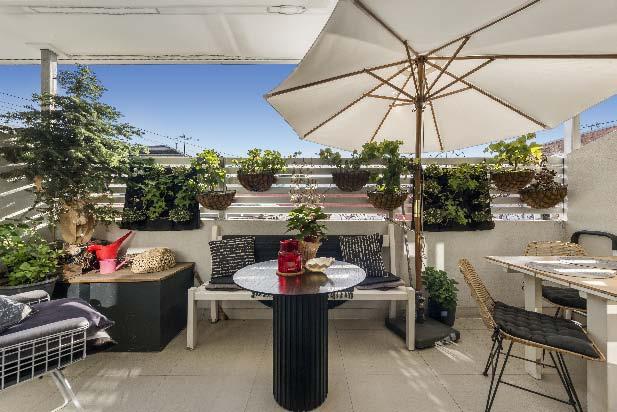
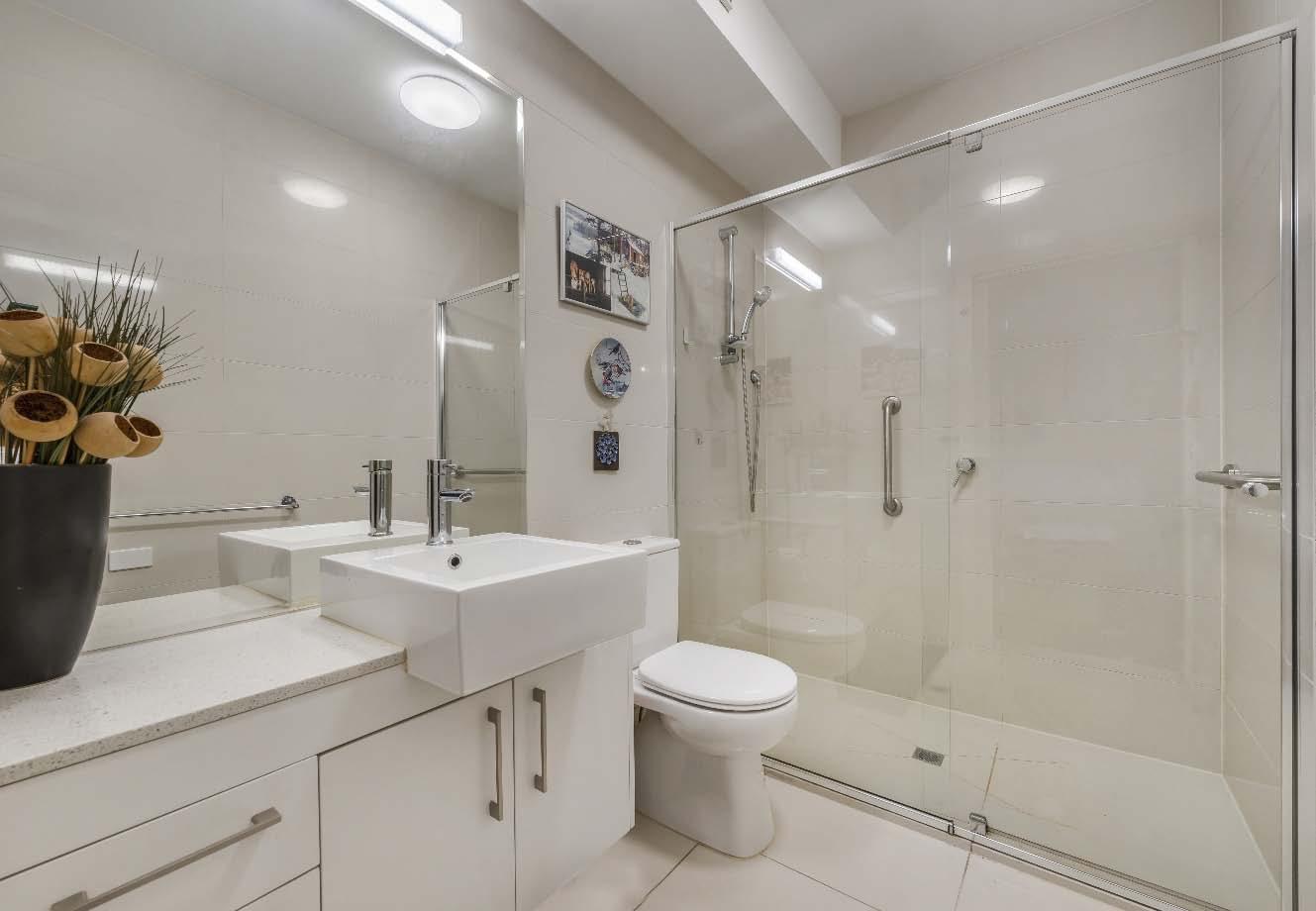
5/506 Neerim Road, Murrumbeena
2 A 10+ B 1 C
Auction
Saturday 20th May. 3:30pm
Guide
$620,000 - $680,000
Inspect Saturday 11:15-11:45am Wednesday 3:00-3:30pm
Contact Jack Slater 0430 283 724
5-506NeerimRoadMurrumbeena.com
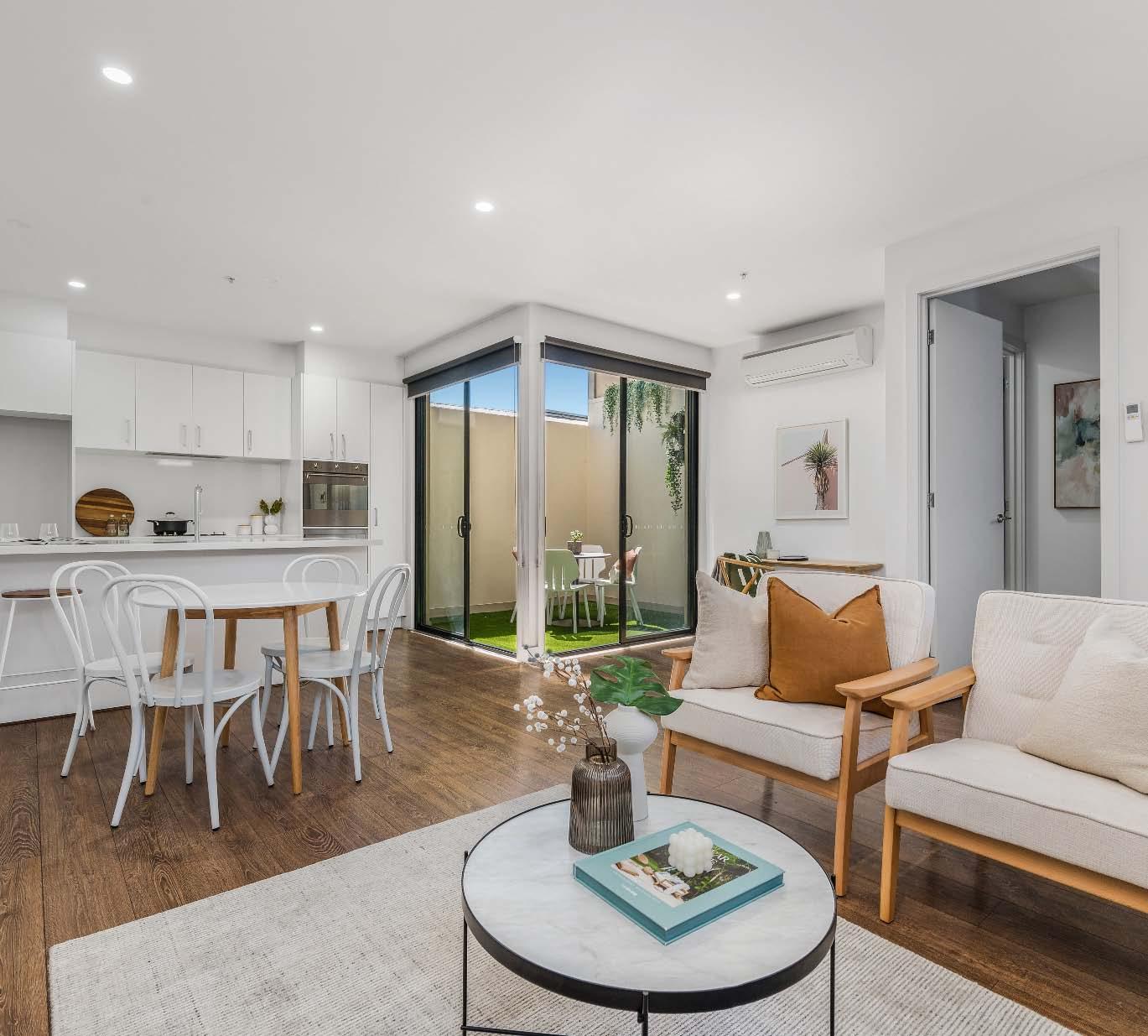
A stunning statement of style, this unique, as new multi level townhouse offers an enviable low maintenance lifestyle with owner occupier or investor potential. Offering the best of both worlds - peaceful & private at the rear of a boutique block of just six & with all the vibrant action of Murrumbeena literally metres from your door. On entry, engineered timber floors flow seamlessly throughout the impressively proportioned naturally light filled living & dining zone enjoying access to an enclosed private entertainer’s courtyard, further complemented by a gourmet stone kitchen with a suite of Smeg appliances (including integrated microwave & dishwasher), breakfast bar & an abundance of storage. The upper level features two good sized carpeted bedrooms, one with mirrored built in robes, the other walk in robe & each with a stylish ensuite. While the lower level reveals secure basement parking for two cars & a laundry with storage. Other features include split system heating/cooling, video intercom entry, powder room & under stair storage.
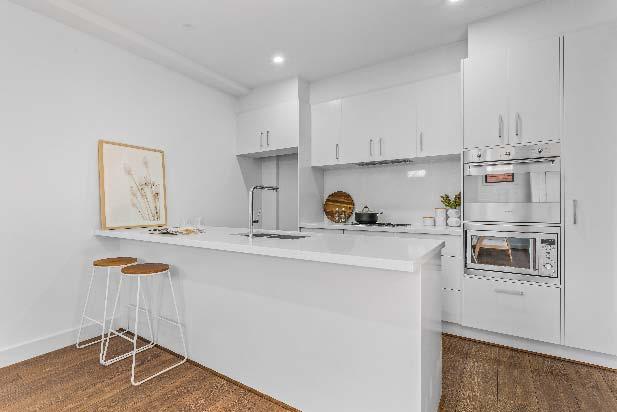
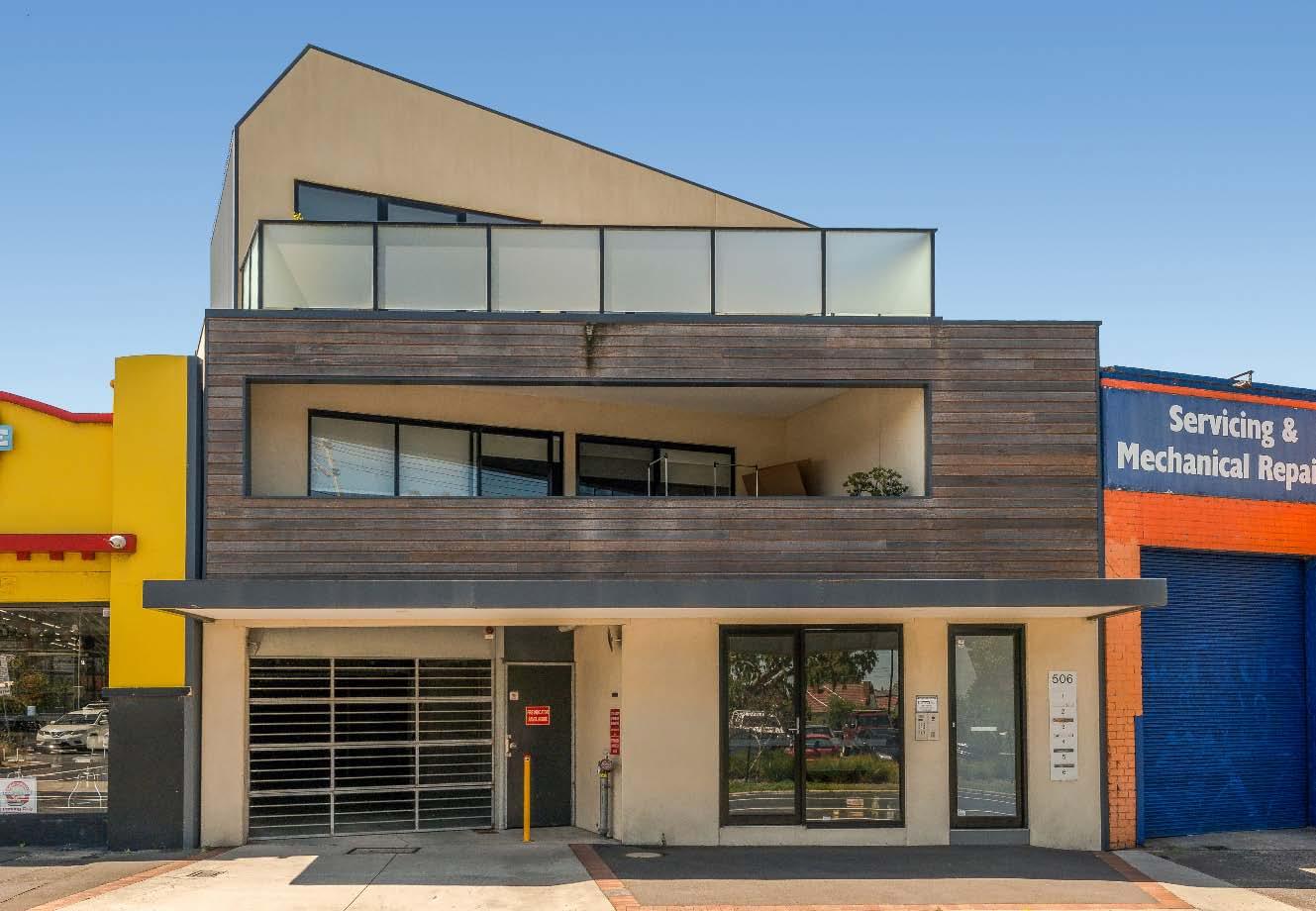
Luxury, lifestyle & location!
58b Reid Street, Murrumbeena
3 A 2.5 B 2 C
Auction
Saturday 6th May. 2:30pm
Guide
$1,350,000 - $1,450,000
Inspect Saturday 11:30-12:00pm Wednesday 3:45-4:15pm
Contact Jack Slater 0430 283 724
Dizzy Wang 0459 999 896
58bReidStreetMurrumbeena.com
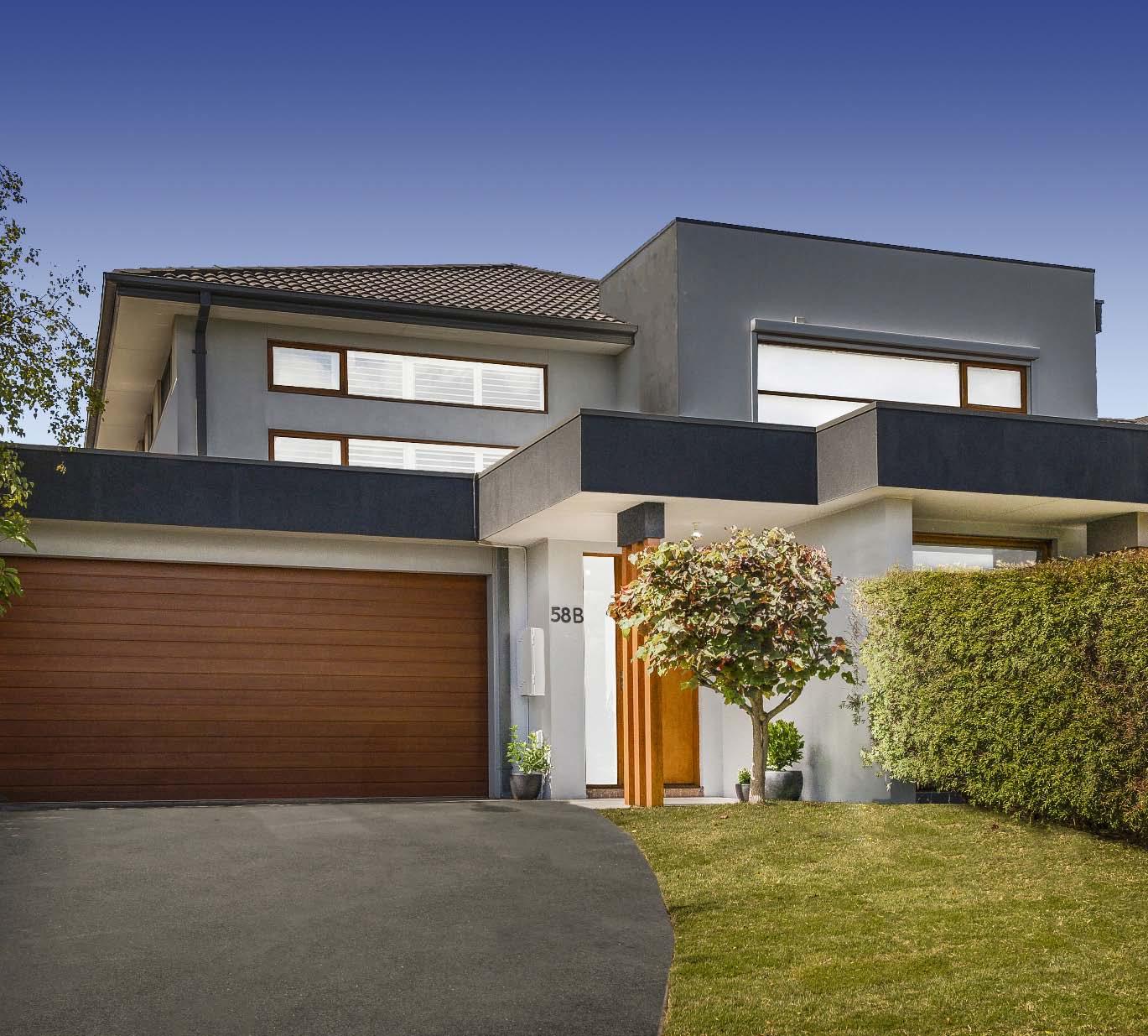
Capturing an enviable location & lifestyle, this stunning street fronted town residence is a celebration of excellence showcasing luxurious proportions, flawless finishes & exceptional style. Beautifully finished with polished hardwood floors flowing throughout the downstairs domain. Comprising a long side hallway leading through to a generous formal lounge & culminating in the heart of the home - a light saturated living & dining zone with stunning green aspect & two sets of sliding doors, one accessing a paved side courtyard & the other a blissfully private lushly landscaped rear garden sanctuary with expansive entertainer’s deck, creating a fabulous indooroutdoor connection. Also featuring a gourmet stone kitchen with waterfall central island bench, mirrored splashbacks, plenty of storage & a suite of stainless steel appliances (including dishwasher). Retreat upstairs to a luxurious main bedroom with plantation shutters, walk-in robe & stylish ensuite & two additional good sized bedrooms with built-in robes serviced by a central bathroom with freestanding bath & shower. Other features include double auto garage, ducted heating/cooling, laundry, powder room, substantial storage & beautifully landscaped front garden.
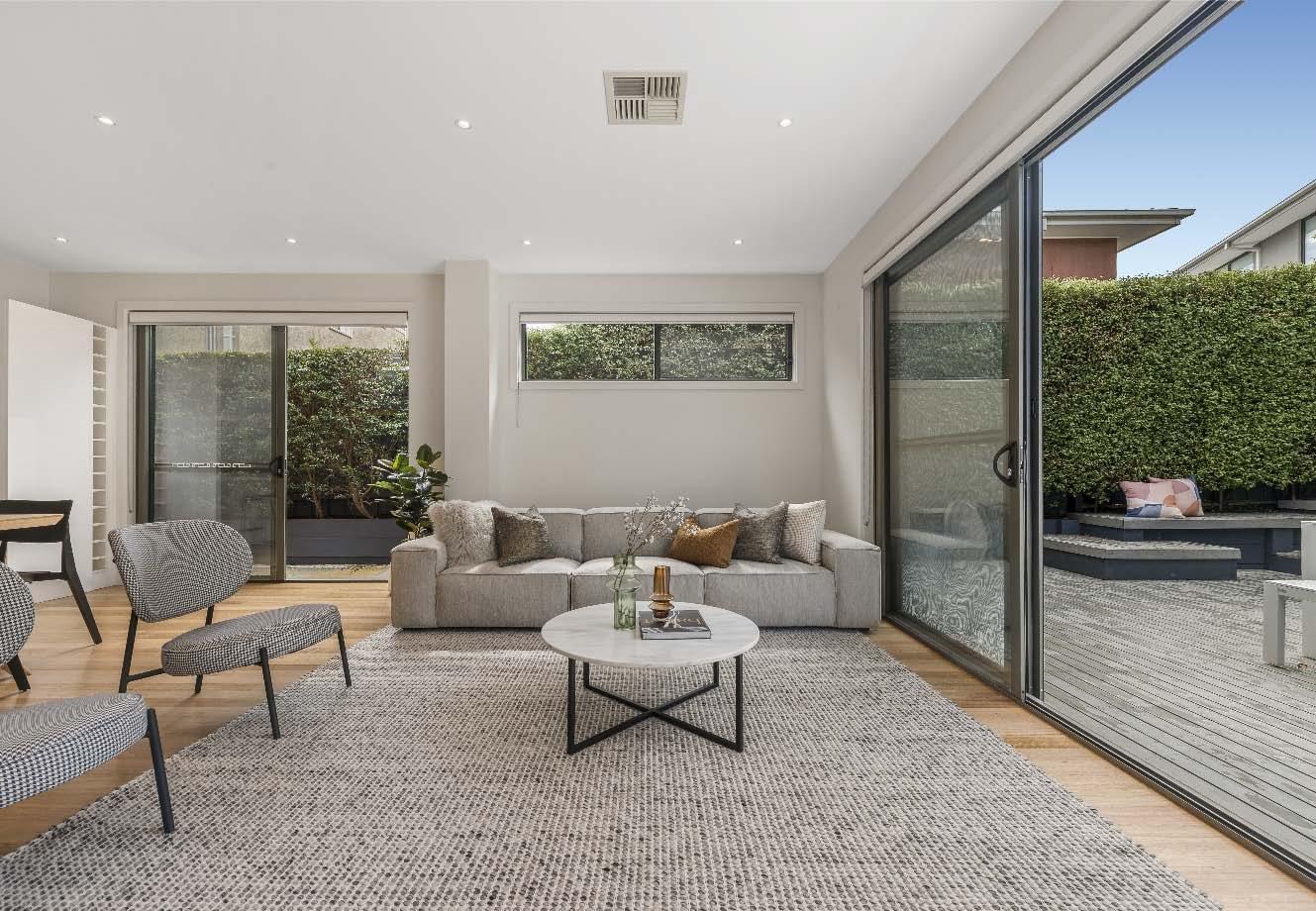
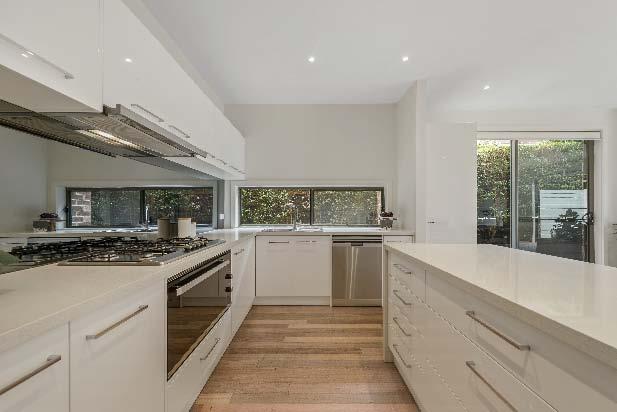
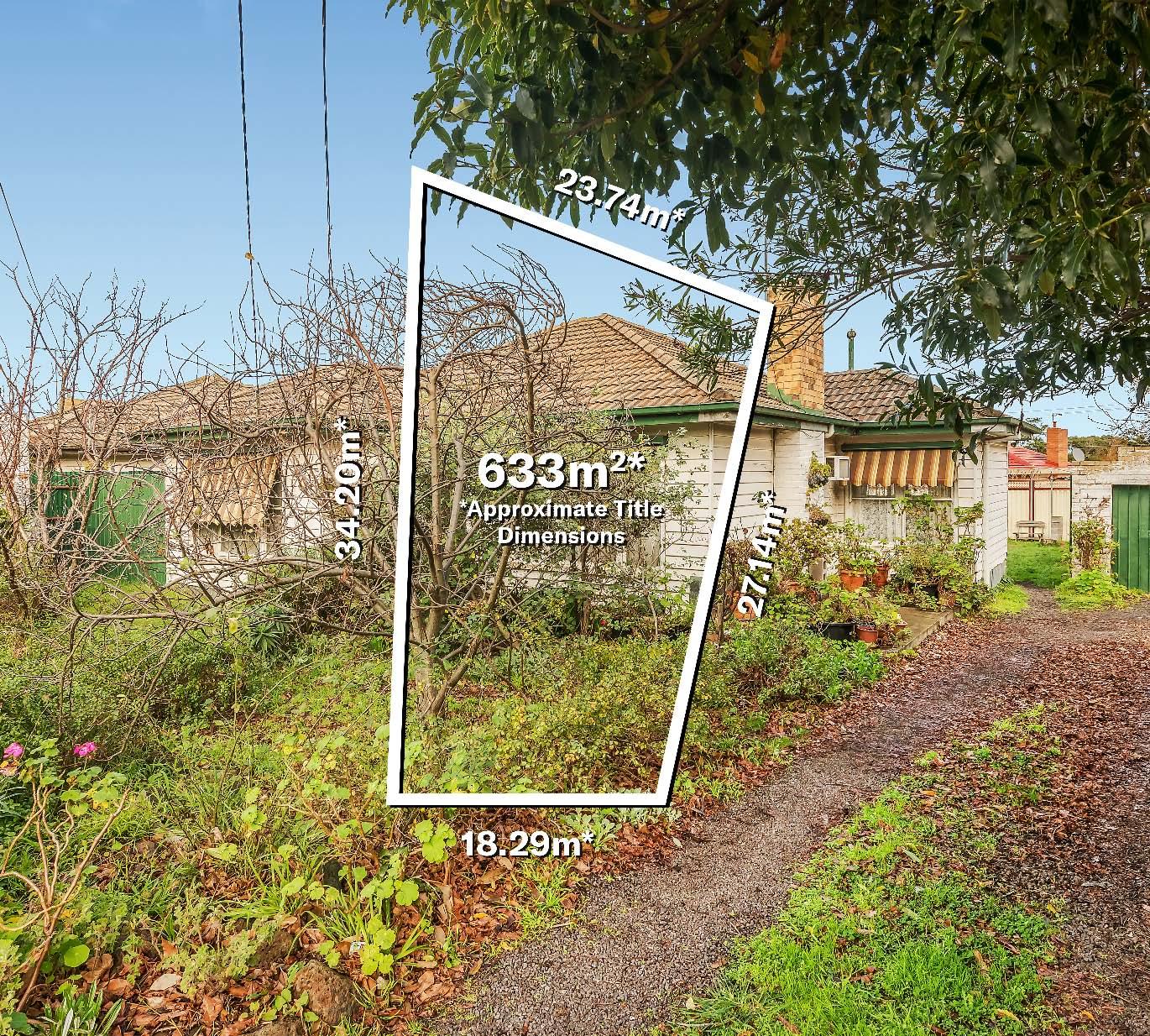
The hard work has been done plus long settlement available! Planning has been approved on this 633m2* allotment for two Luxury Side-By-Side Townhouses, one with four bedrooms the second with three bedrooms, both with two bathrooms plus powder rooms, formal & informal living zones, garages plus car spaces & generous rear gardens. Located just moments from shops, supermarkets, health & beauty services, parks & gardens, education facilities (pre-school through to University), 2 railway stations, bus services plus easy access to major arterial roads to take you to all points of the compass. *Approximate Title
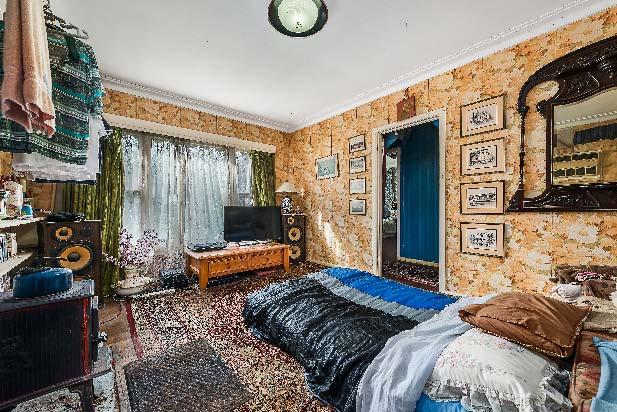
Dimensions.
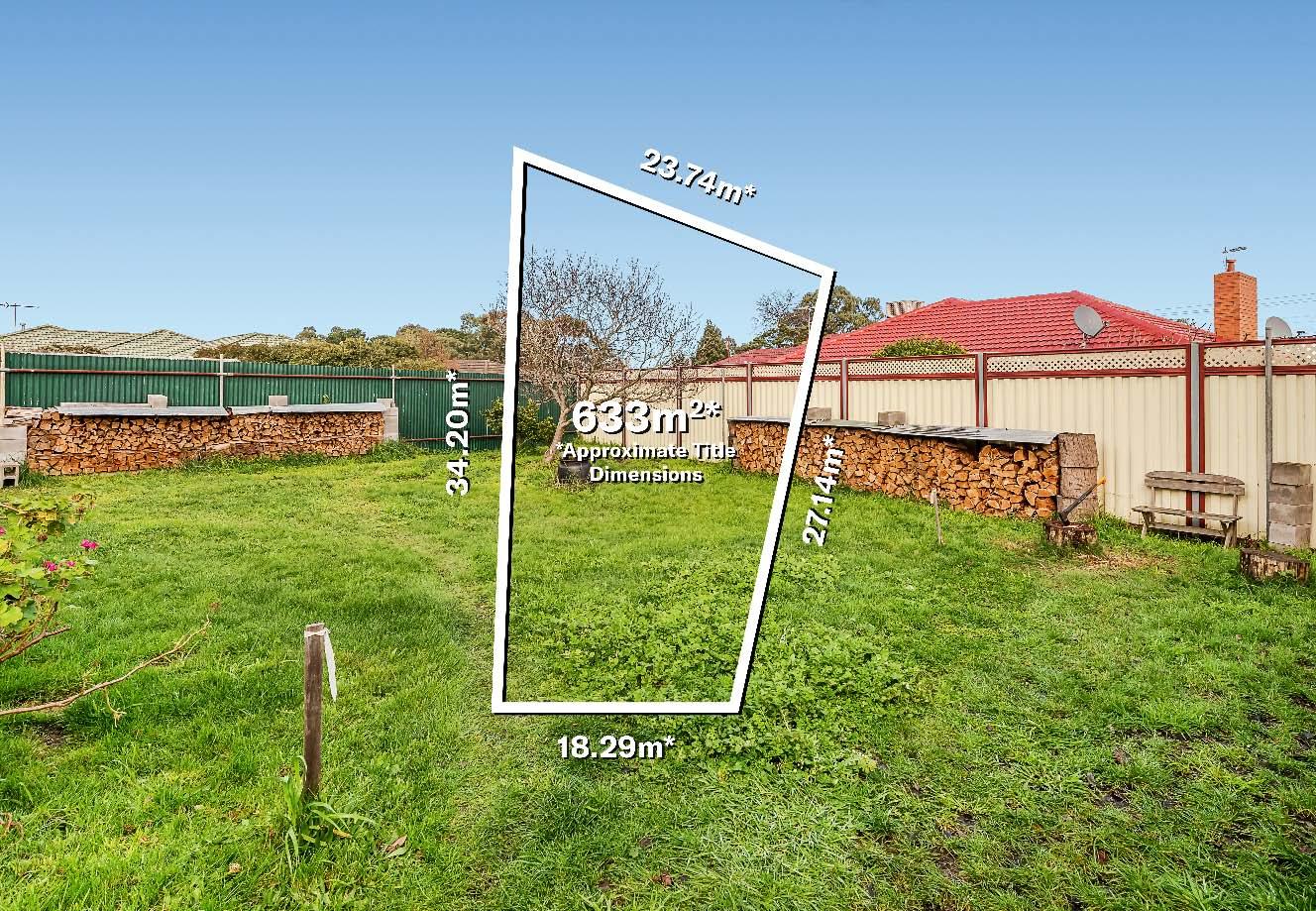
Art Deco charm meets stunning contemporary living
4WimmeraStreetOrmond.com
4 Wimmera Street, Ormond
4/5 A 2.5 B 2 C
Auction
Saturday 20th May. 2:30pm
Guide
$1,600,000 - $1,700,000
Contact
Inspect
Saturday 12:30-1:00pm
Wednesday 4:45-5:15pm
Leon Gouzenfiter 0422 339 791
Vanessa McGlynn 0421 679 884
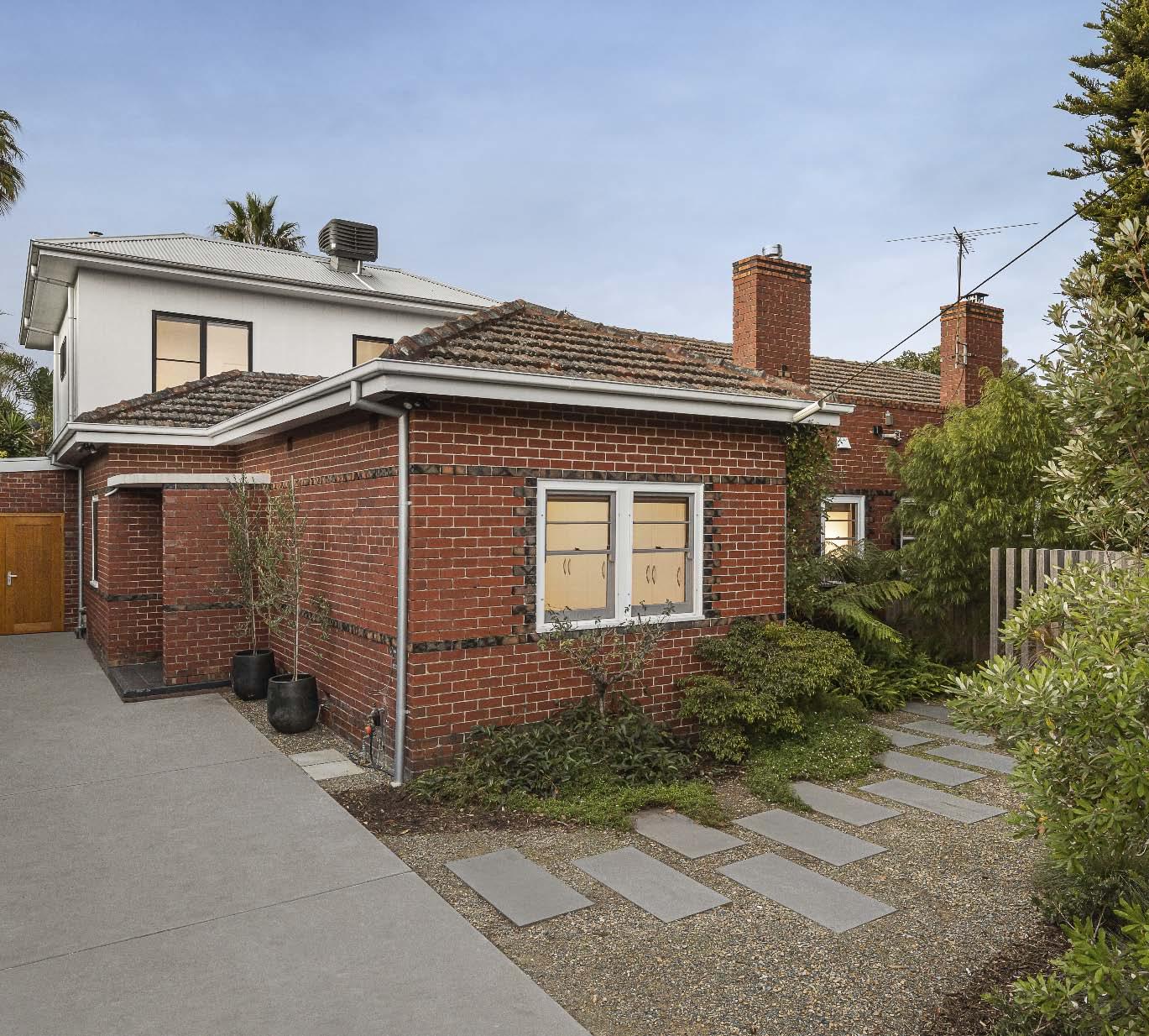
This Art Deco period treasure, renovated & extended for modern living with light filled proportions & multiple living zones, oozes character & is bound to capture your heart. Tasmanian Oak floors flow from the main entrance right through to the heart of the home – a stunning open plan living & dining zone. Sliding doors create a fabulous space for indoor-outdoor relaxing & entertaining in the private landscaped rear garden & undercover alfresco patio. Further complemented by a gourmet stone kitchen with central island bench, stainless steel appliances & walk-in pantry. Away from the main living zone, a formal lounge/additional living space, home office, main bedroom with built robes & an updated bathroom completes the ground level. The modern spacious extension continues upstairs with three comfortable bedrooms with built-in robes, retreat/ study nook & a central bathroom with separate toilet. This wonderful home, with a 6-star energy rating, also delivers off street parking, hydronic heating, evaporative cooling, split system heating/ cooling, a large laundry with & drying cupboard, under stair storage/wine cellar, storage shed with workshop space, irrigation, alarm, double roller blinds & 6KW of LG solar panels.
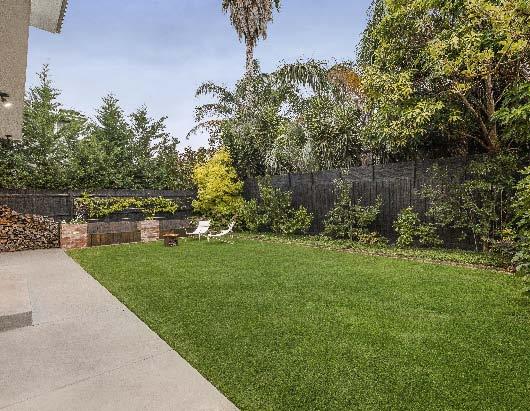
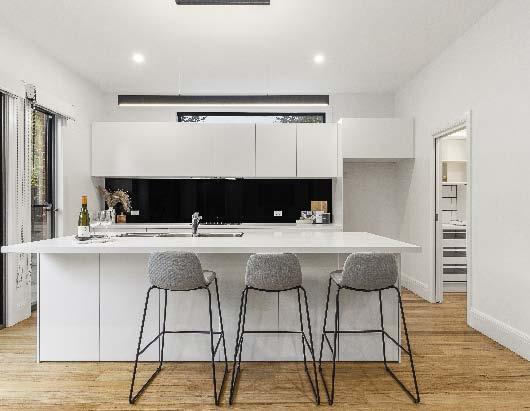
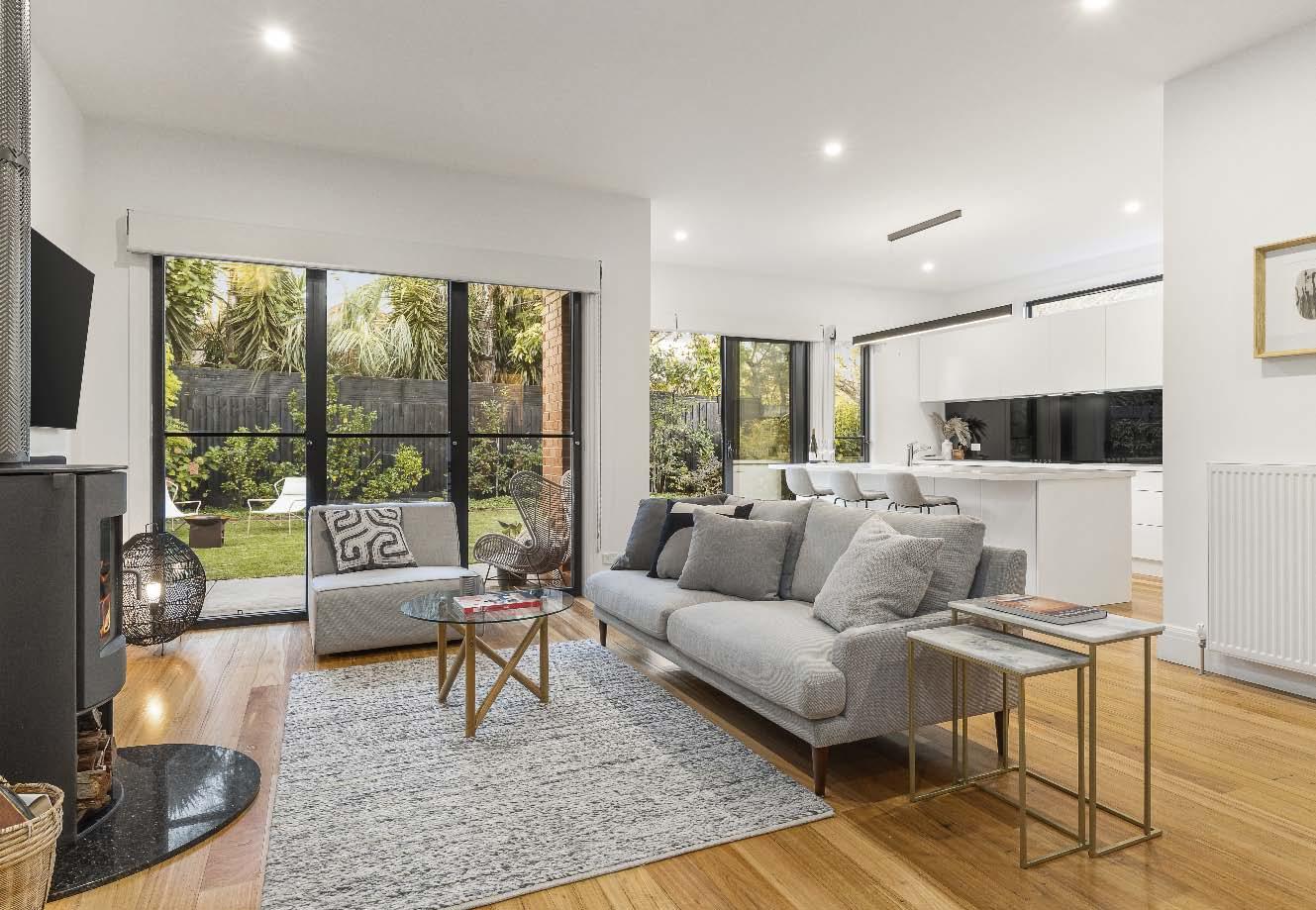
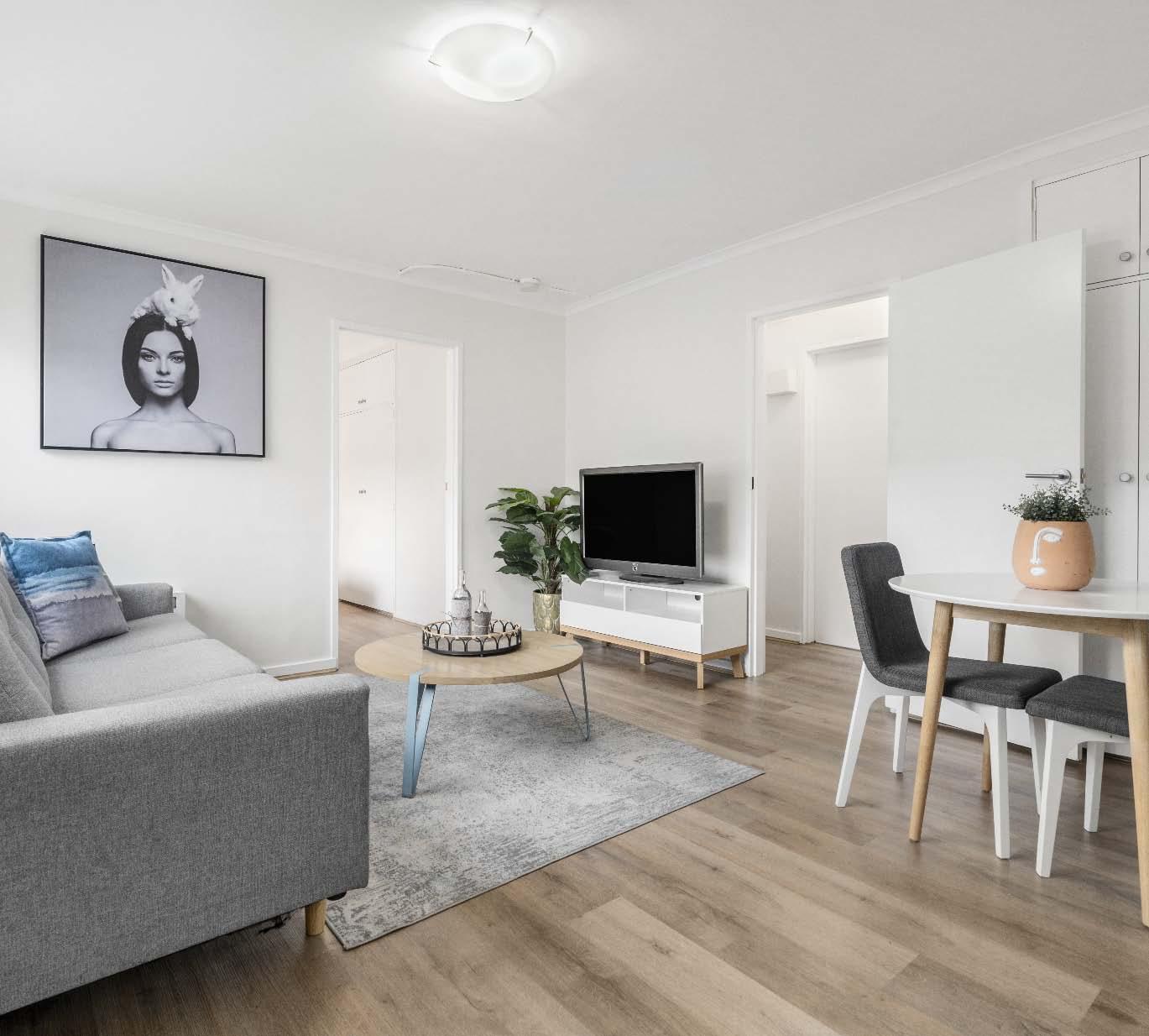
Ideally positioned in a coveted location, constantly in demand for its lifestyle appeal & investment potential, this fabulous securely located first floor apartment has been given a new lease on life. Whether you’re a first home buyer tapping into the market or a savvy investor looking for a future proof investment to add to your portfolio, this lock & leave, easy care abode is an ideal entry opportunity & the perfect base to come home to. Comprising a light-filled living & dining room with newly laid timber flooring served by a separate well-appointed modern kitchen with good storage. While two sun drenched bedrooms with built-in robes & an updated sparkling central bathroom completes the accommodation. Also featuring a wall heater, intercom entry, under cover off street parking for one car accessed via the rear & communal laundry facilities. This ideal entry point or investment is conveniently positioned within walking distance to Ripponlea Village cafes & restaurants, Glenhuntly Road shops & close to a choice of public transport options & schools.
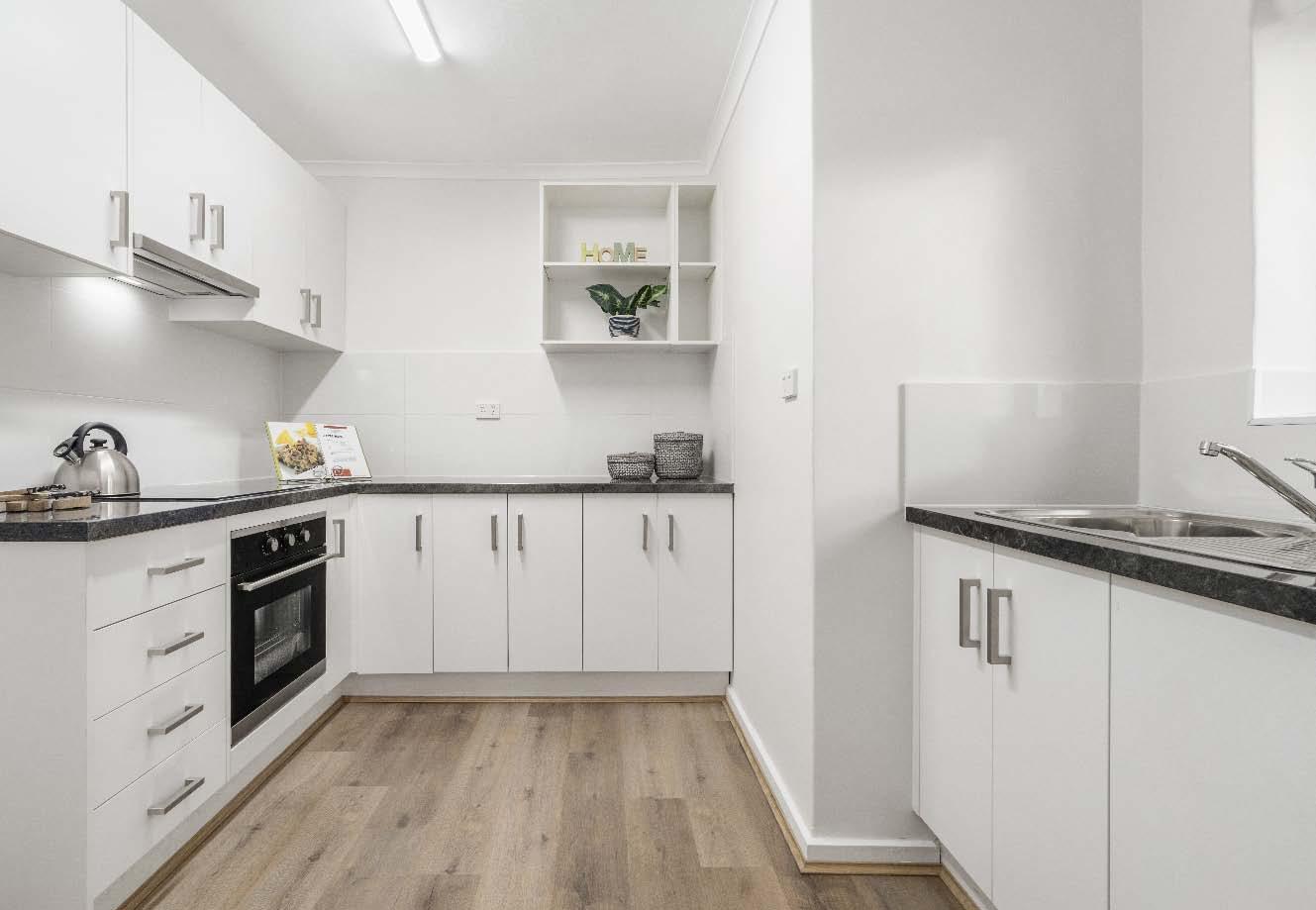
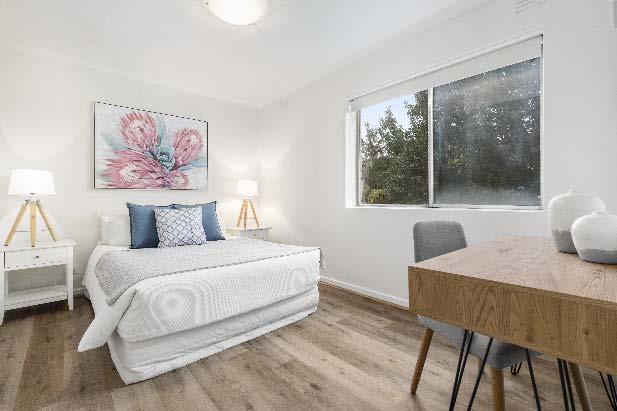
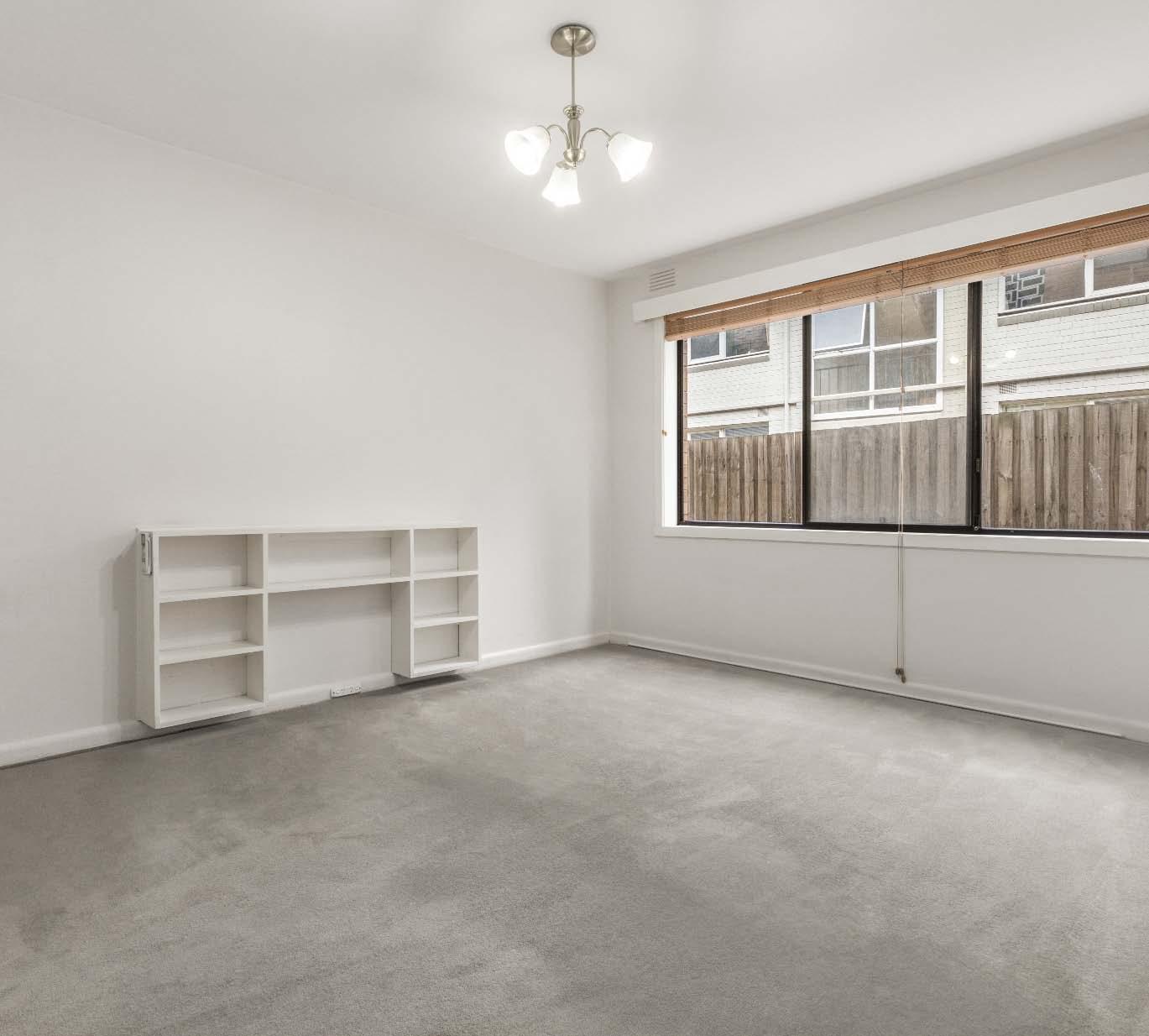
This solid & spacious ground floor apartment, offering a comfortable & convenient lifestyle is an opportunity you won’t want to miss. Whether you’re a first home buyer tapping into the market or a savvy investor looking to add to your portfolio, this easy care, terrifically based abode is an ideal entry opportunity & the perfect base to come home to. Boasting a flowing generously proportioned floor plan, this conveniently positioned apartment, while perfectly liveable as is, comes with plenty of potential to update, enhance & add value, when & if you choose. Featuring a spacious kitchen with space for meals area, a good sized light filled living room kept comfortable by a split system heating/cooling unit, two comfortable bedrooms with built in robes, a central bathroom with laundry facilities & off street parking for one car at the rear of block. This wonderful lifestyle opportunity is ideally situated in a prime lifestyle location that delivers a complete lifestyle balance with Ripponlea Village, Carlisle Street’s vibrant café culture & public transport just a short stroll away.
