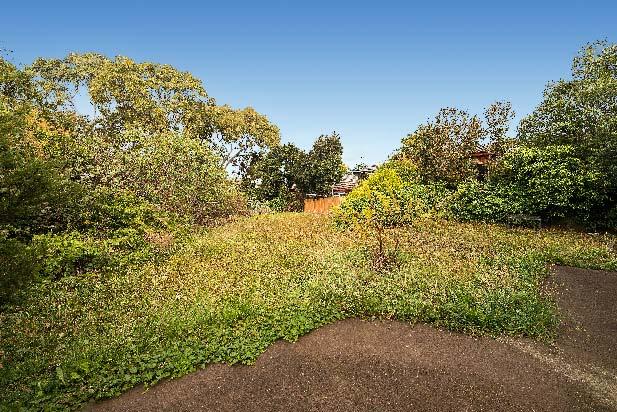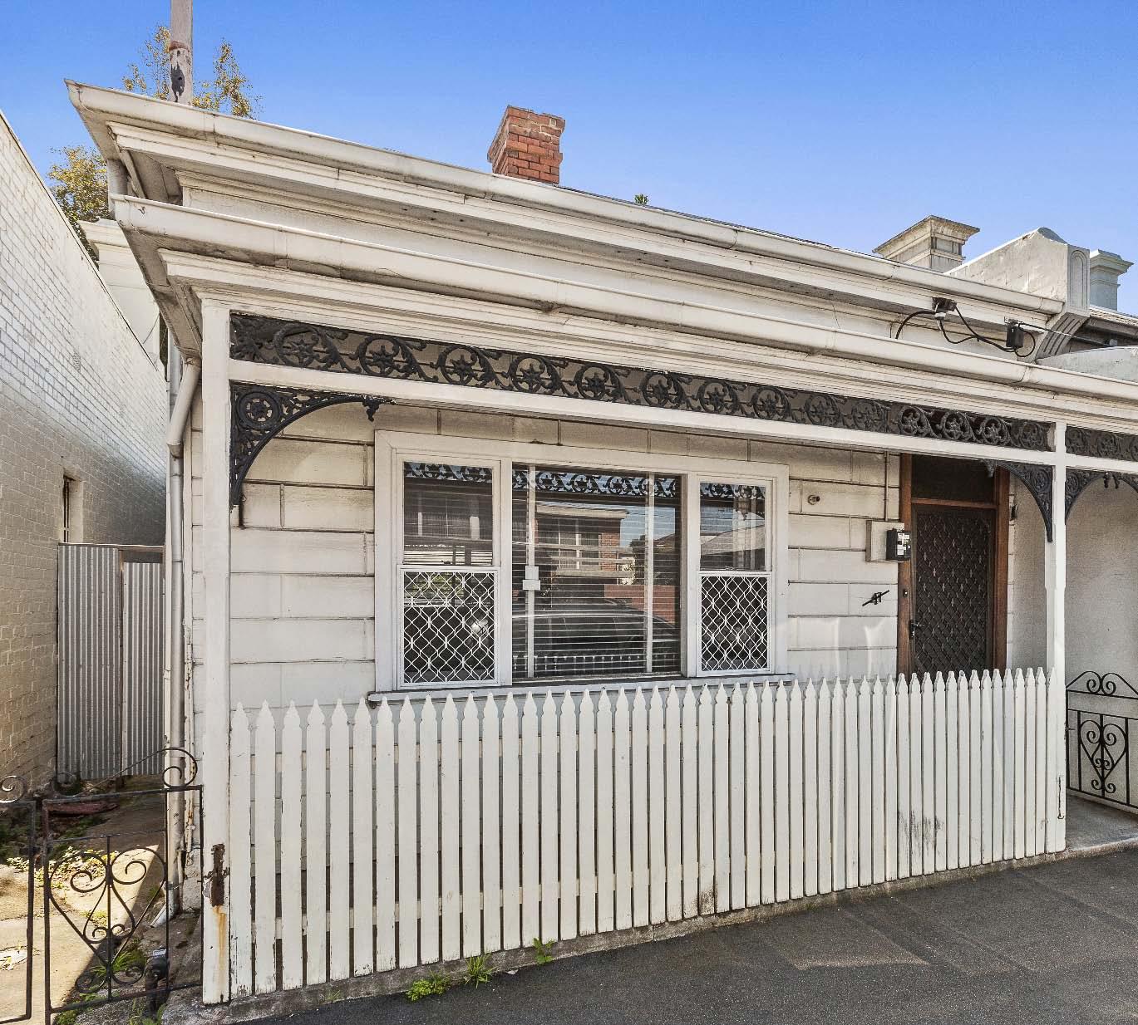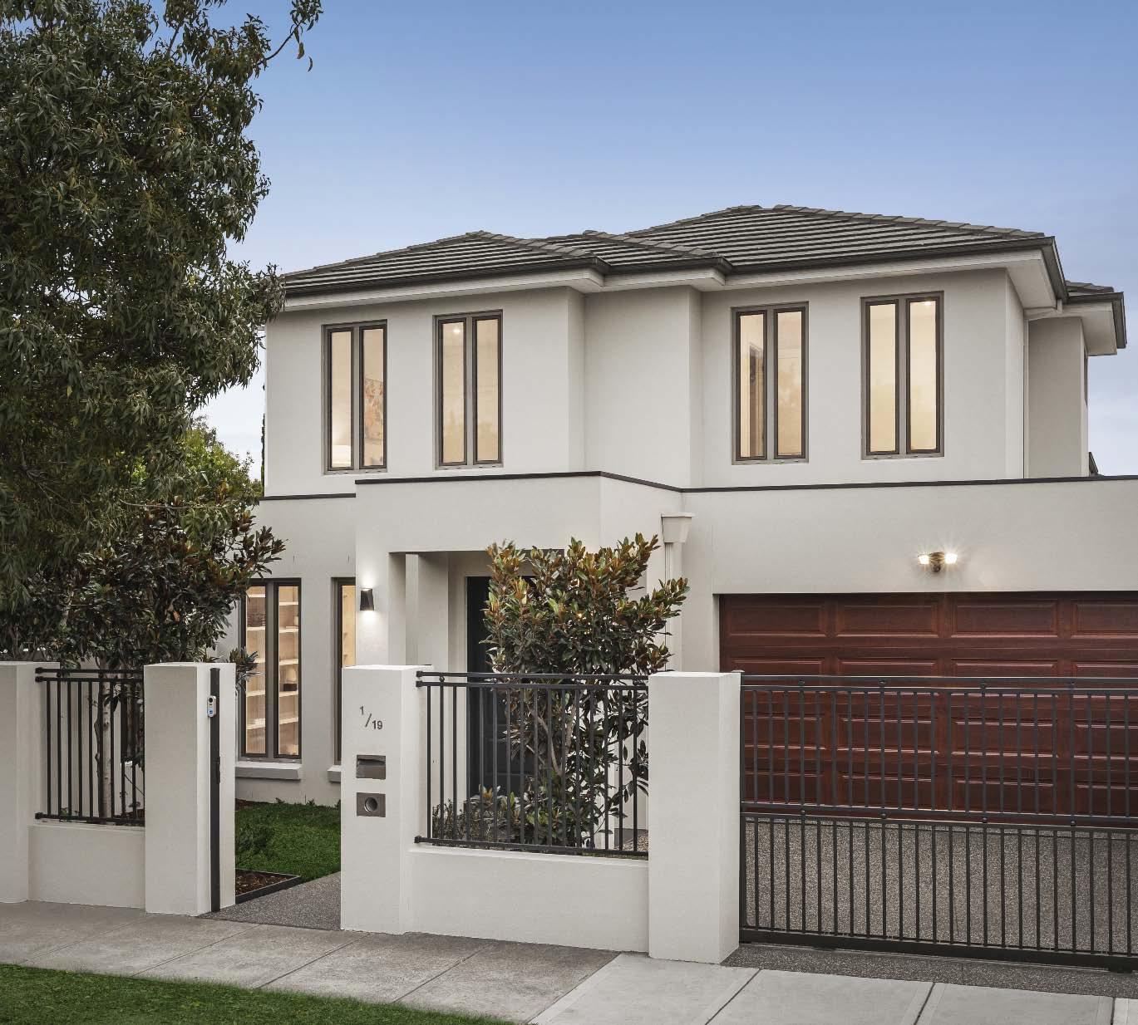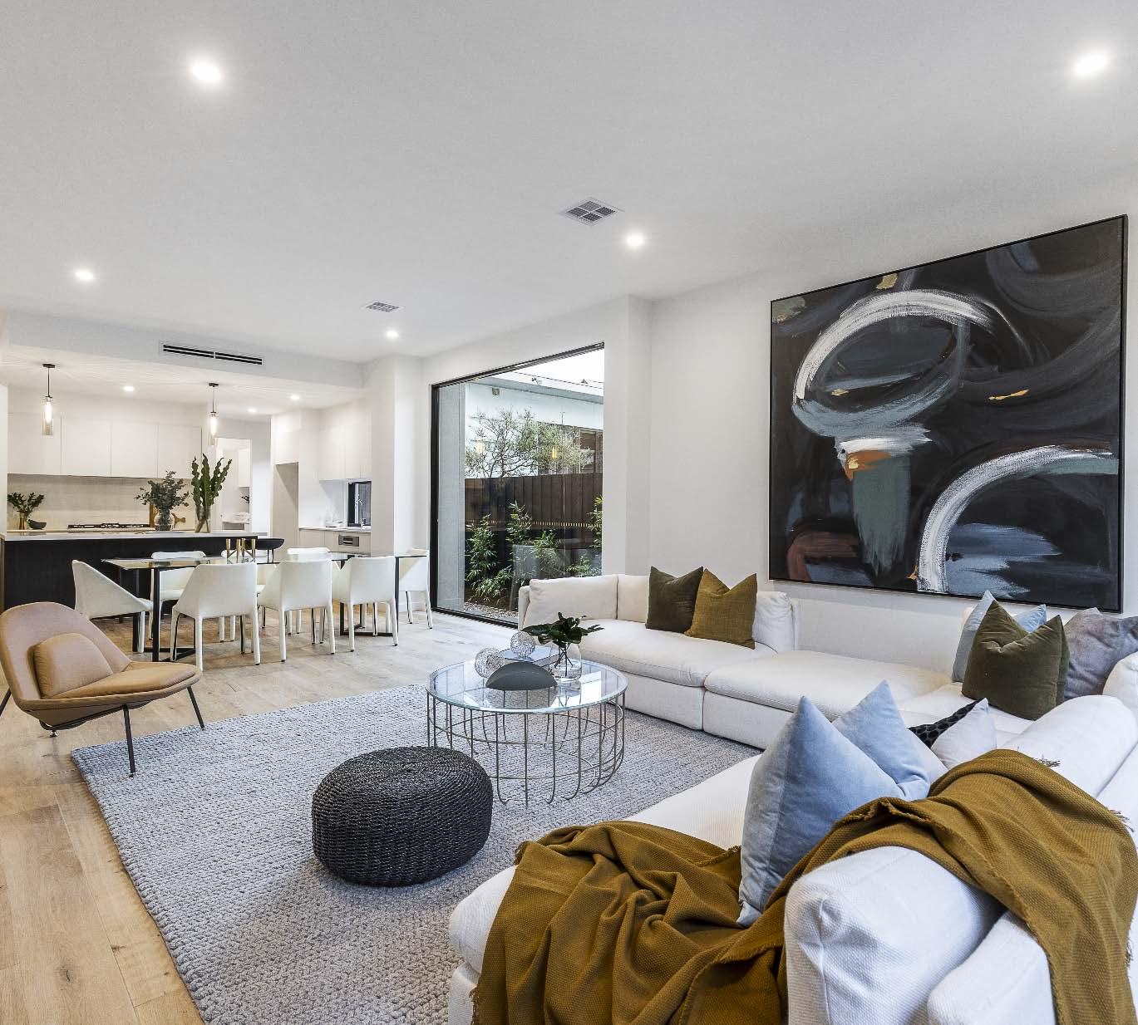
15 minute read
Brand
New Family Brilliance In A Park Side Locale
32b Cromwell Street, Caulfield North
4 A 1 E 3 B 2 C
Auction
Sunday 21st May.
11:30am
Guide
$1,900,000 - $2,090,000
Contact
32bCromwellStreetCaulfieldNorth.com
Inspect
Saturday 2:30-3:00pm
Sunday 12:15-12:45pm
Daniel Fisher 0409 797 560
Darren Krongold 0438 515 433
Kevin Huang 0413 712 880
Boasting a striking exterior & an equally compelling blend of luxurious comfort on the interior, you will want to make this brand-new contemporary home yours. Engineered oak floors & 3m high ceilings flow seamlessly from the entry, culminating in the heart of the home – an open plan naturally illuminated casual living & dining zone with lovely green aspect, where fabulous indoor-outdoor living & entertaining comes to the fore, with full height sliding doors out to an expansive Merbau alfresco deck & rear garden with artificial grass & landscaped surrounds. All further complemented by a state-of-the-art stone kitchen, complete with large central island bench, walk-in pantry, an abundance of soft close joinery. While an extremely versatile additional living/ study space/optional guest bedroom & a stylish fully tiled bathroom complete the downstairs domain. Ascend upstairs to northerly oriented main bedroom with large windows enjoying neighbourhood views, luxe ensuite & walk-in robe, two additional bedrooms, a study/fourth bedroom & a sparkling central bathroom. Other features include ducted heating/air conditioning, laundry, under stair storage, a single auto garage & offstreet parking for a second car in the driveway.
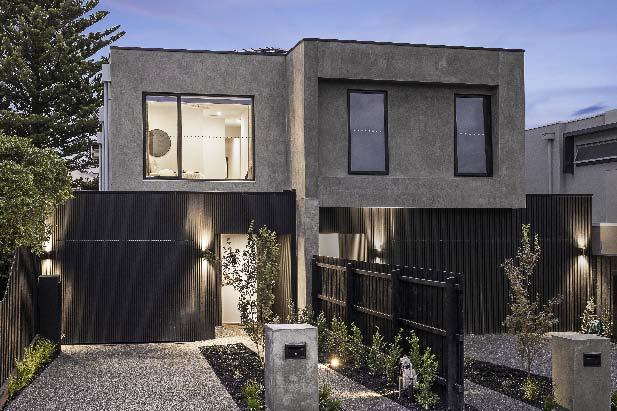
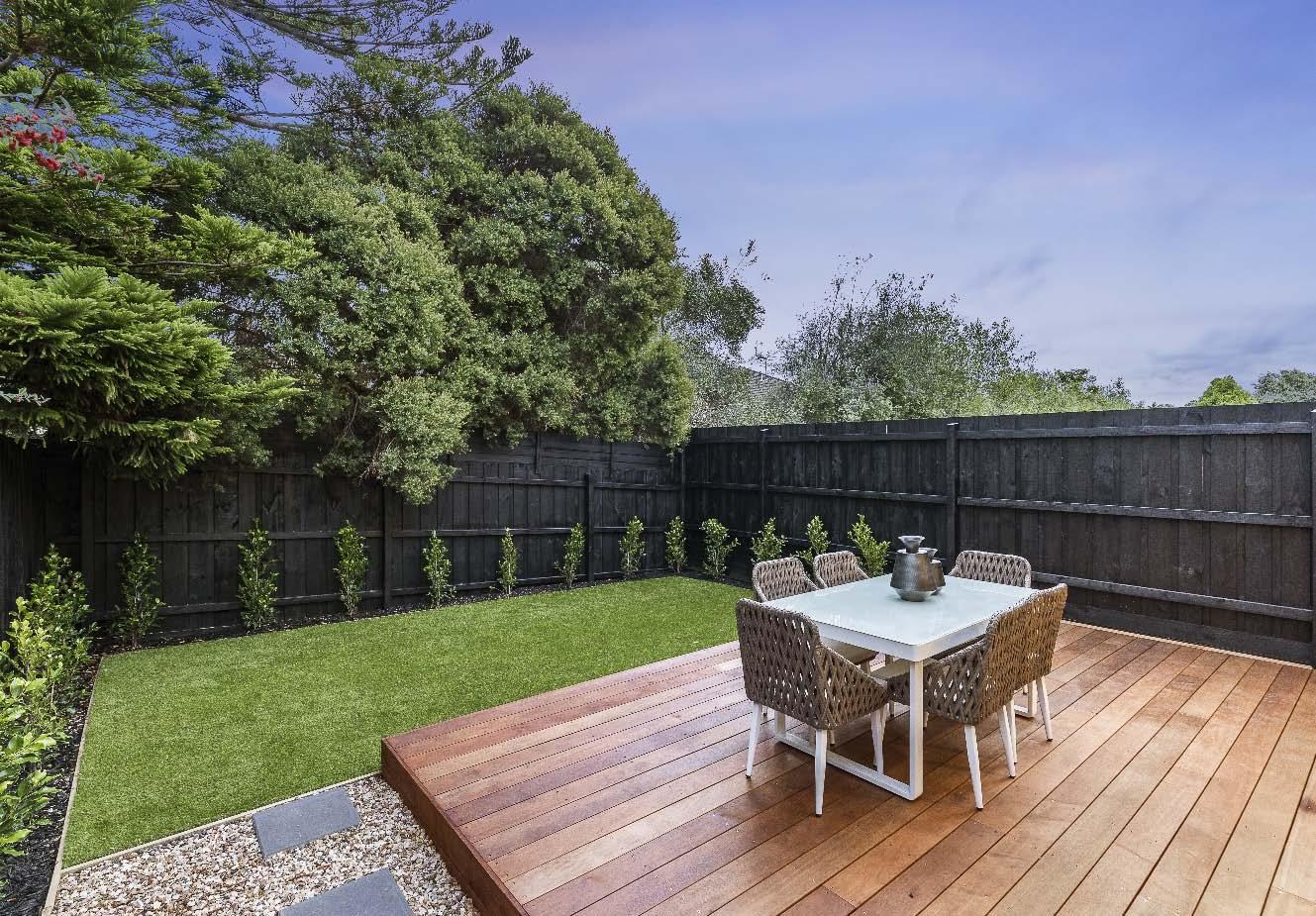
Solid & spacious retro classic
20 Crotonhurst Avenue, Caulfield North
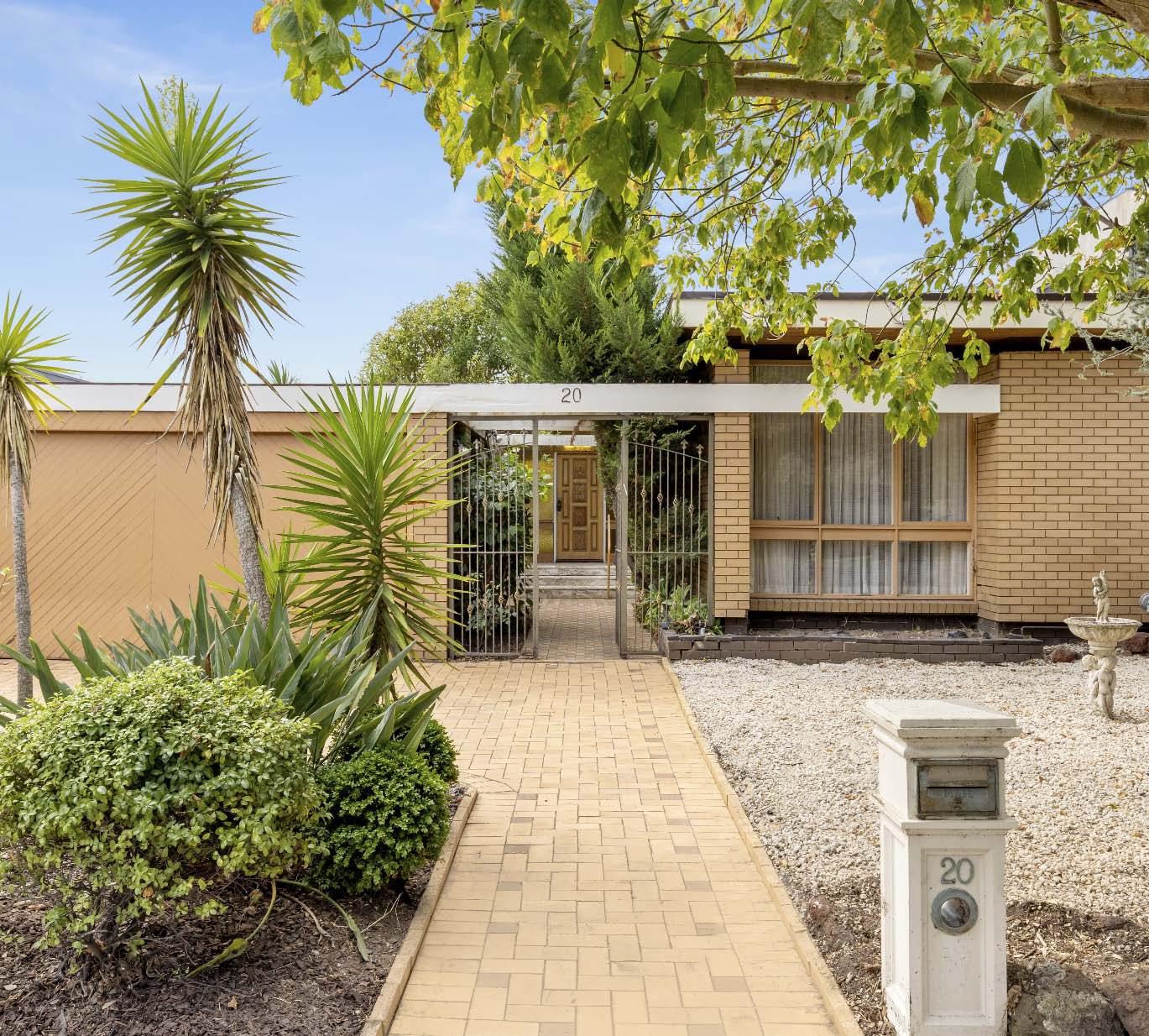
Original, full of potential & enviably positioned in one of Caulfield North’s finest streets on a 720m2* north facing allotment, this solid brick single level retro classic offers a versatile opportunity with prime lifestyle appeal. The combination of location & land size make this a genuinely enticing prospect. Live in immediately, rent it out or pursue options to renovate, revive & create something special or redevelop & build your own masterpiece (STCA). Featuring a wide entrance hall with storage, a functional spacious kitchen with casual meals area, generously proportioned living room with parquetry floors & an expansive formal lounge
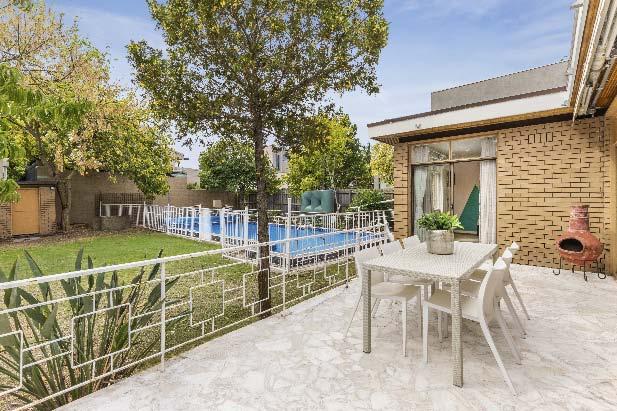
& dining room with sliding doors out to an elevated terrazzo marble patio overlooking a large northfacing light filled rear garden & pool, offering many entertaining possibilities. Away from the living zones a main bedroom with walk-in robe & ensuite, two additional bedrooms with built-in robes (one with outdoor access) & a central bathroom with separate toilet completes the accommodation. This home also includes a double carport, separate laundry & hallway storage. Ideally located close to the best the area has to offer –vibrant shopping strips, elite schools, parklands & transport. *Approximate Title Dimensions.
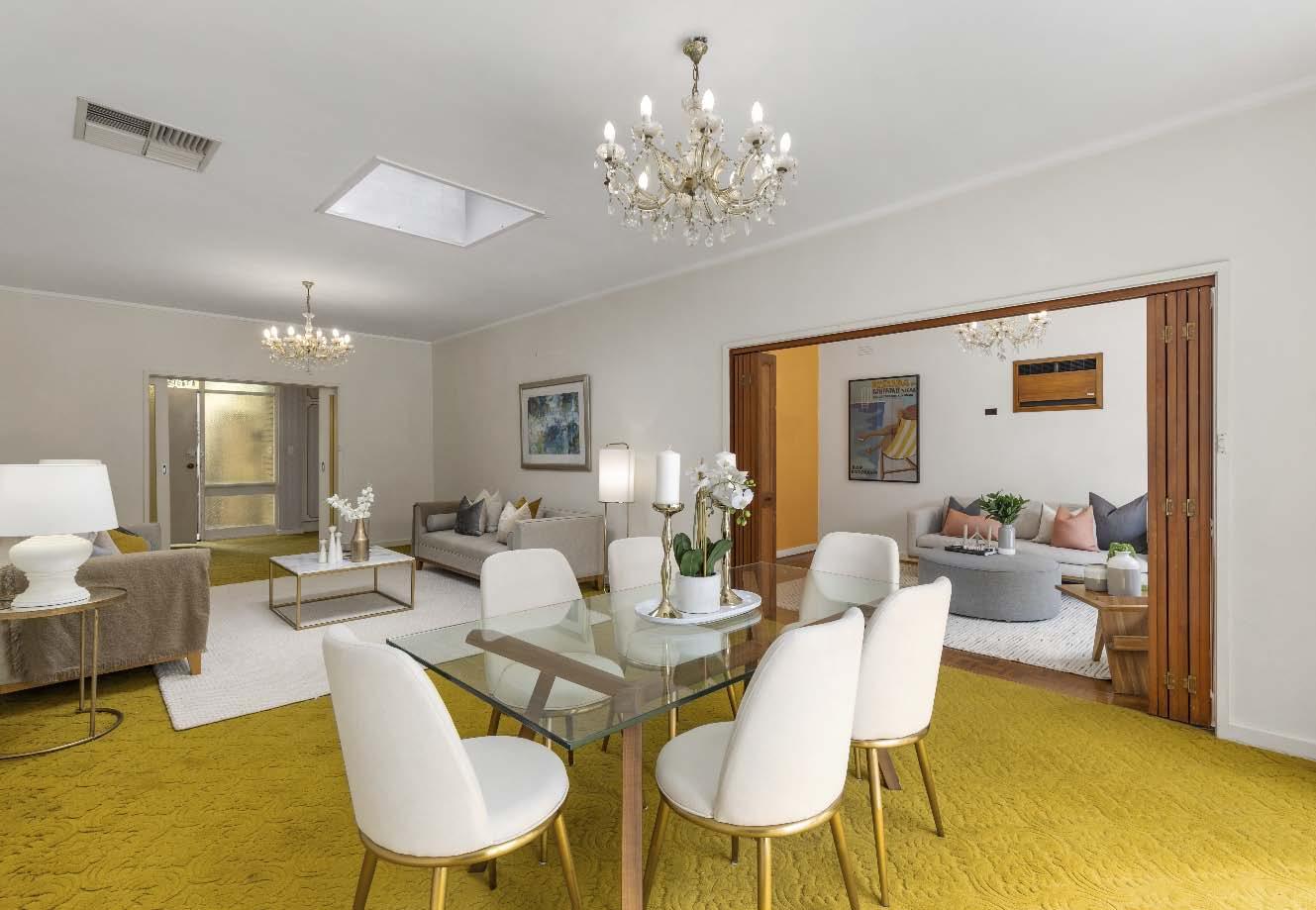
102/462-464
Brand-new luxury North facing two bedrooms plus STUDY apartment. Stylish interior delivering a radiant open plan living experience. Beautiful European oak flooring achieves a timeless elegance throughout. Designer kitchen immediately impress with sleek stone-benchtops, soft-close drawers, double sink, dishwasher & oven. Both bedrooms & the study or third bedroom are designed for maximum comfort with fully fitted built-in robes & ensuite to the master bedroom. Comprehensive features include double glazing, reverse cycle heating & cooling, secure underground carpark for two cars, lift access, intercom system, internal bicycle storage & large storage cage. An enviable & connected lifestyle awaits with trams on the doorstep & in close proximity to both Malvern & Armadale train stations. In a coveted location nearby the popular & fashionable shops & cafés of High Street Armadale, Glenferrie Road & Malvern Central.
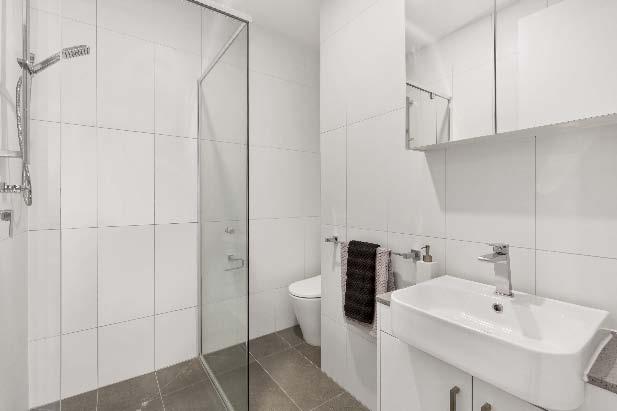
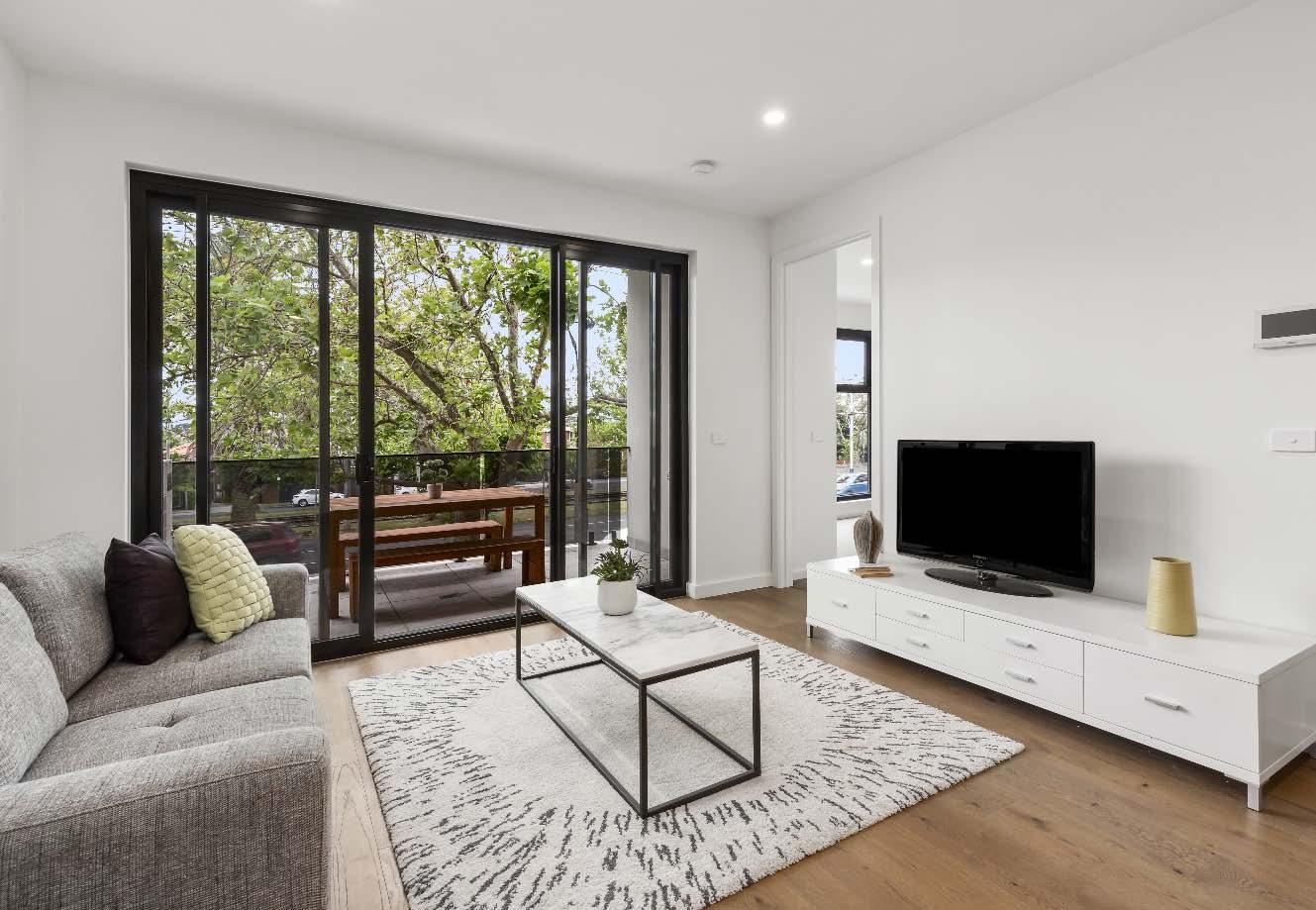
6-125KambrookRoadCaulfieldNorth.com
6/125 Kambrook Road, Caulfield North
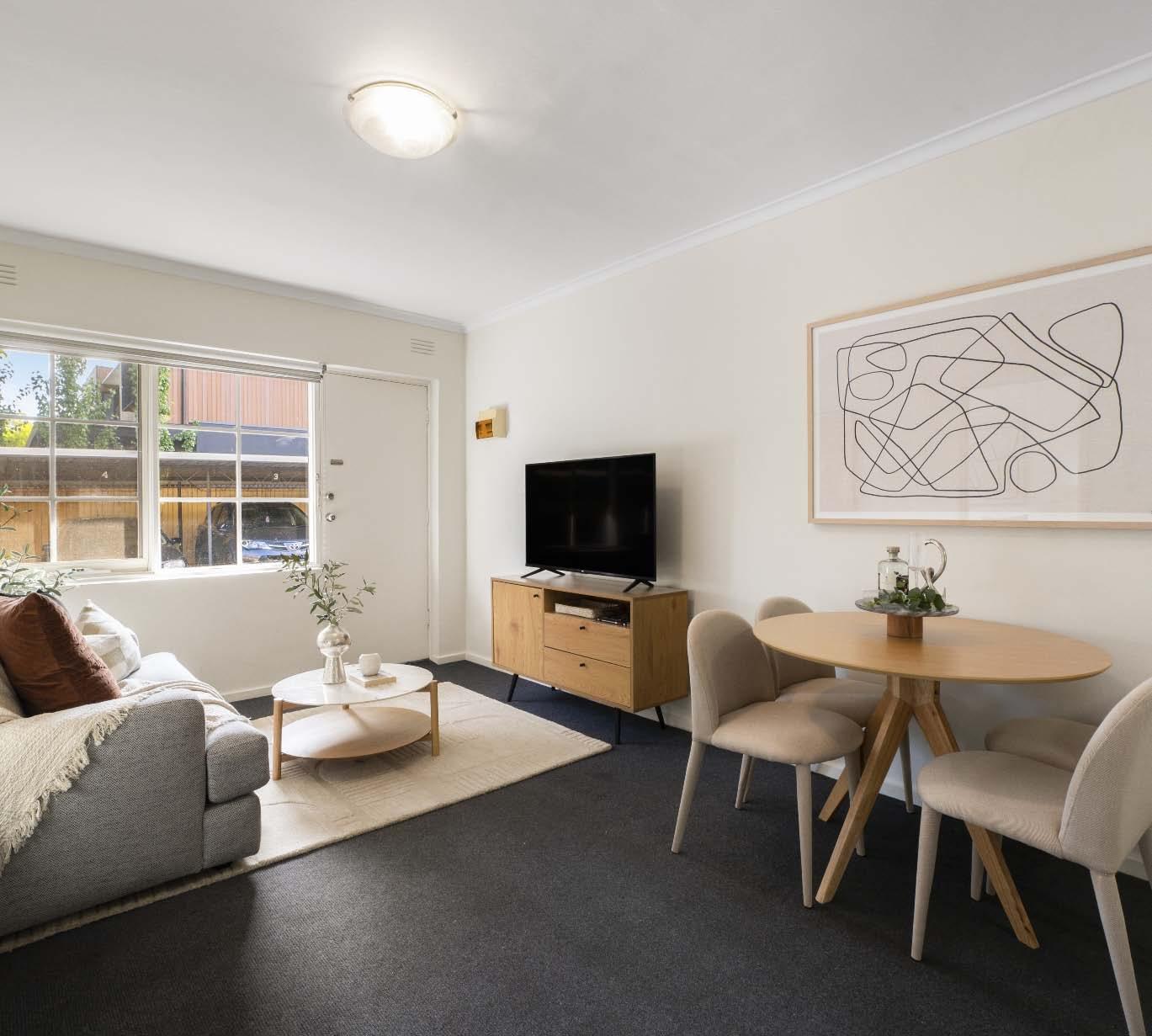
2 A 1 B 1 C
Auction
Saturday 20th May.
10:30am
Guide
$395,000 - $415,000
Contact
Inspect
Saturday 12:30-1:00pm
Sunday 11:15-11:45am
John Tsui-Po 0438 336 456
Leon Gouzenfiter 0422 339 791
Situated at the rear of this well maintained block, this secluded, ground floor apartment will make a great first home or investment. Featuring a good size lounge with ample room for couch/TV set up & dining room table, a modern open plan kitchen with stainless steel appliances including gas cooktop & dishwasher, two spacious bedrooms each with built-in robes & a sparkling central bathroom with washing machine taps. There is an off street car park & security entrance to complete the picture. Situated in an unbeatable location, opposite Caulfield Racecourse & only a short walk to Caulfield Park, public transport, cafes & restaurants.
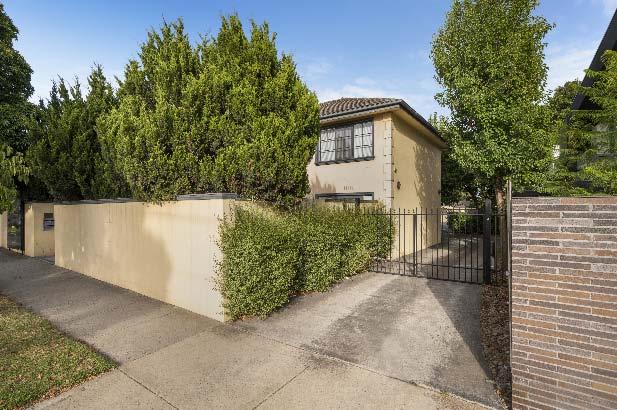
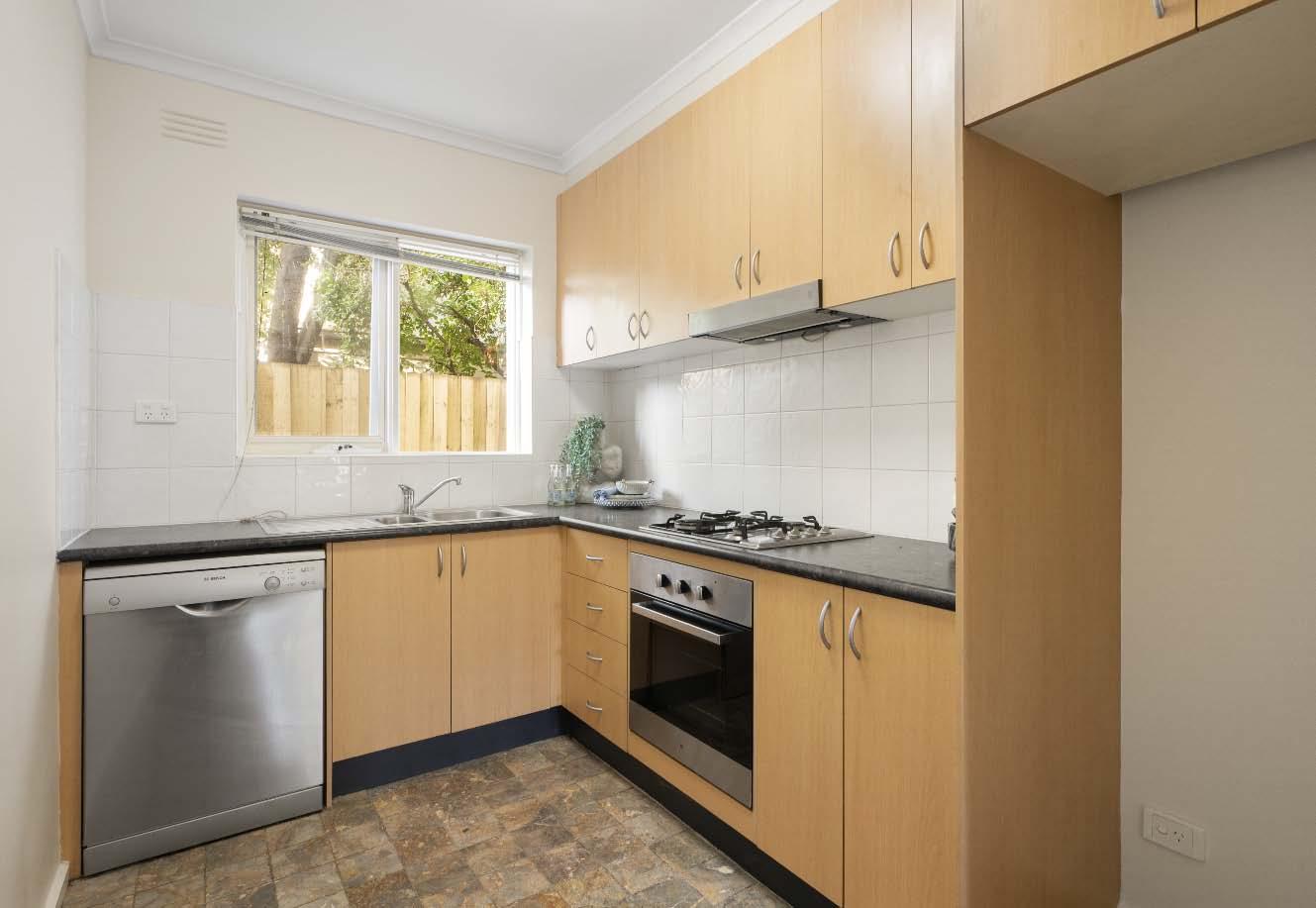
Issue 10
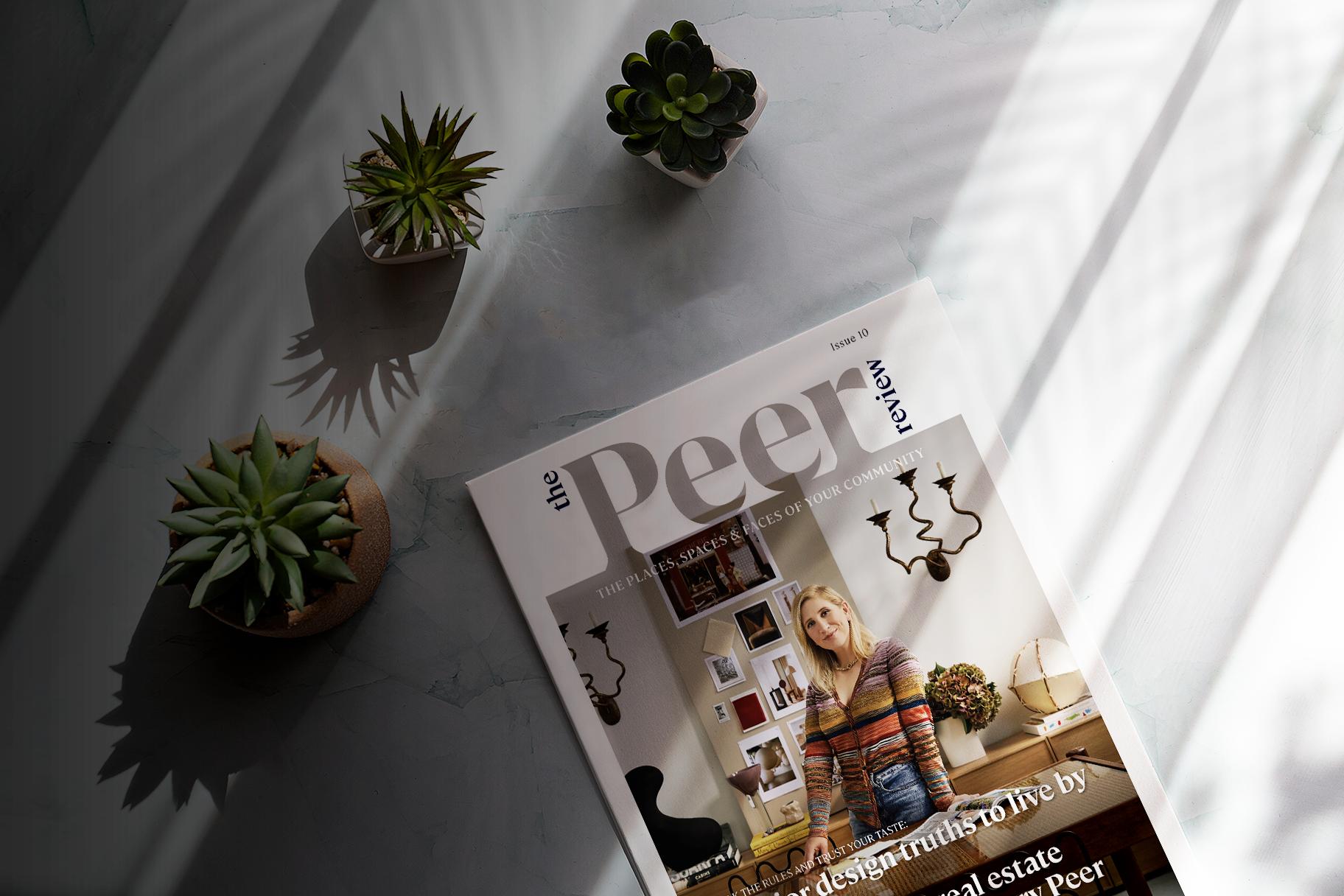

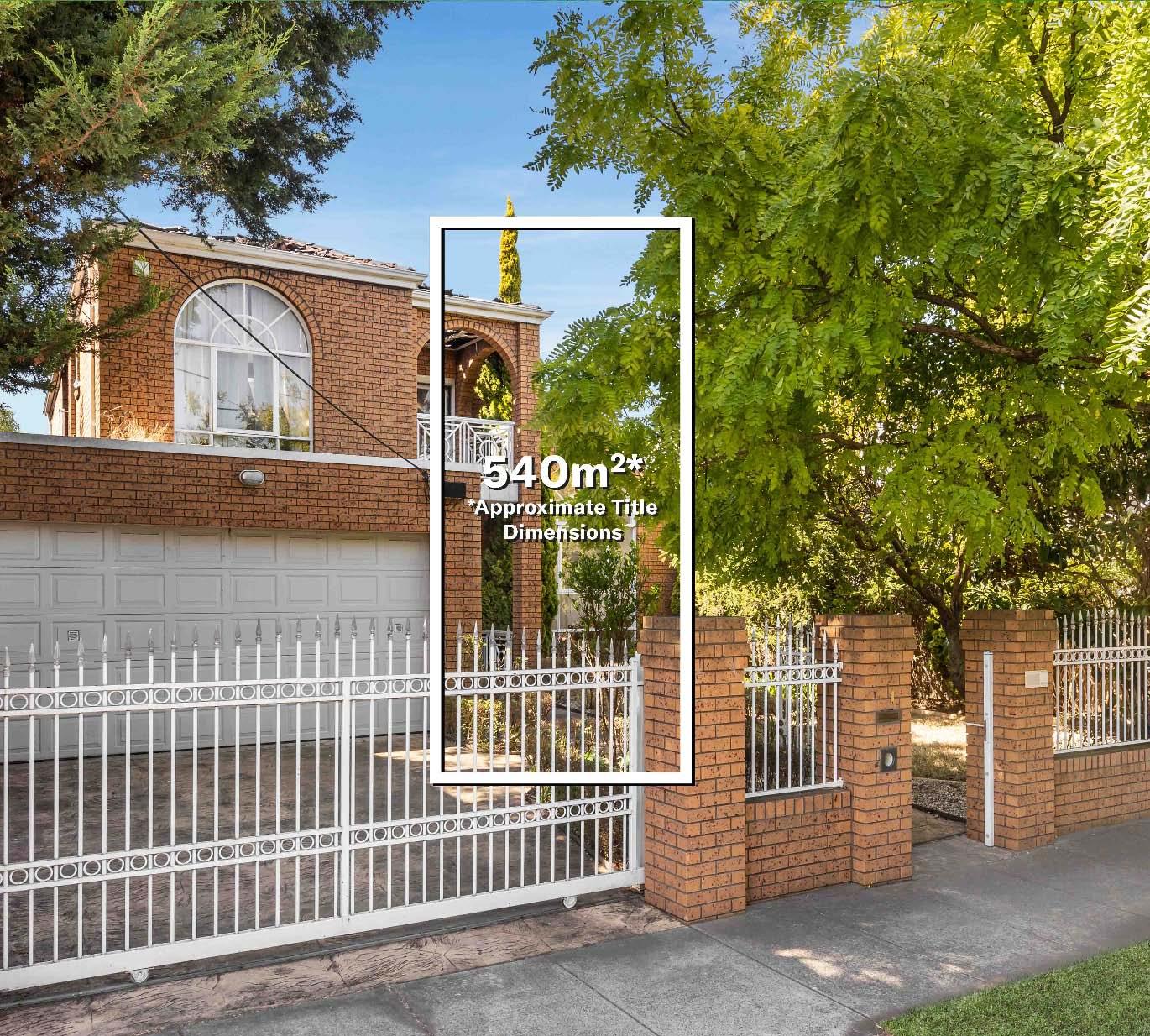
A rare opportunity exists to acquire a substantial 540m2* allotment of prime land in the heart of Caulfield North. The combination of location & land size make this a genuinely enticing prospect, promising great rewards & immense value adding possibilities – with rear laneway access, it’s perfect to rebuild a luxury family dream home or redevelop into townhouses/units (STCA). The location is sought after & prime. Brilliantly located just a short walk to Caulfield Junction shopping strip with some of the area’s most popular cafes, a supermarket & other eateries, a choice of elite schools, magnificent Caulfield Park close by, trams heading in all directions & Balaclava station for easy access to the CBD, St Kilda & bayside beaches & in the Caulfield Junior College zone. Don’t miss this truly magnificent opportunity to acquire land & secure your future & a lifestyle of convenience in this rapid capital growth location –there’s no better time or place! *Approximate Title Dimensions.
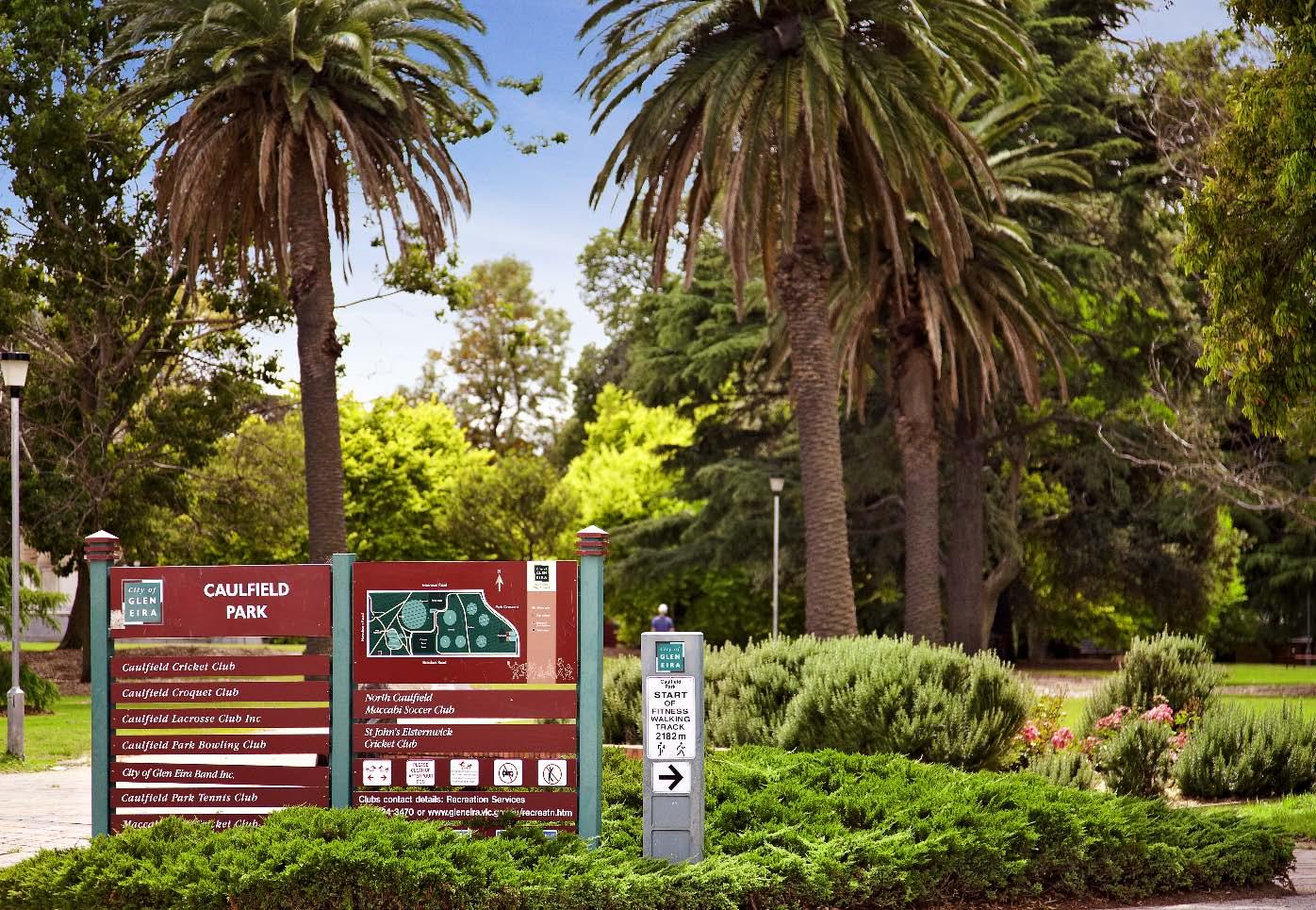
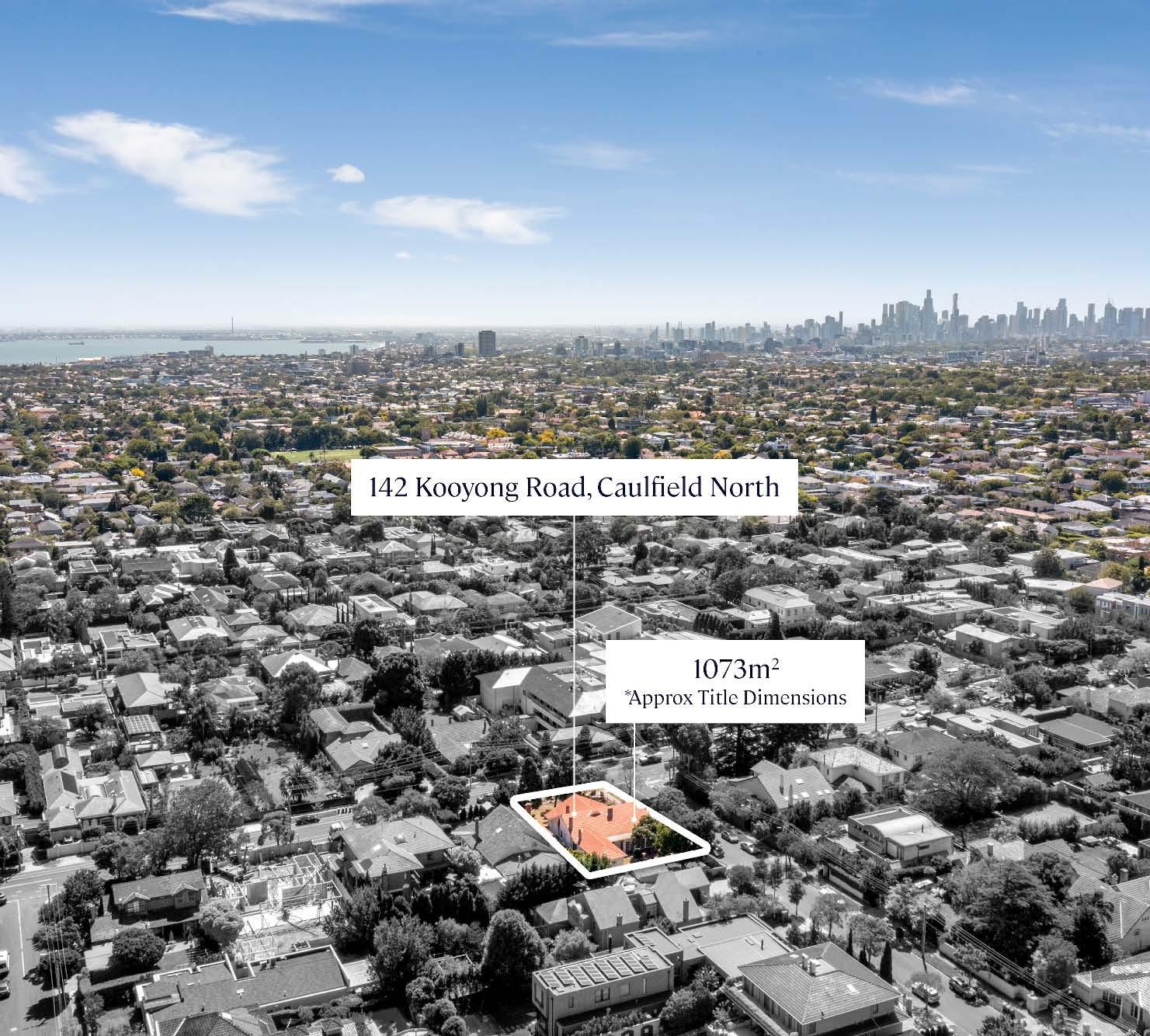
Capturing an enviable position on a prime northwest facing Golden Mile corner allotment, this solid single level period home of impressive proportions offers a rare & exciting opportunity. Sitting on a magnificent 1073m2* allotment with substantial front & rear gardens, it offers vast scope for an inspired renovation or complete redevelopment into an architectural masterpiece (STCA). With a magnificent 2.7m fall down Airdrie Road towards Kooyong Road it also presents unique landscaping opportunities. The interior, showcasing charming period detail throughout includes open fireplaces & high ceilings, while the grand entrance hall accesses a series of formal & informal living & dining zones with garden access, a spacious kitchen with updated appliances & good storage overlooking a casual meals area, a main bedroom with built-in robes & ensuite, two additional bedrooms with built-in robes & front garden outlook & a central bathroom. Other attributes include a large laundry & off-street parking accessed via Airdrie Road. Coming with architectural drawings from leading architects CHT & landscaping design drawings by designer Jack Merlo, as well as tasteful interior designs by Sora Interiors. *Approximate Title Dimensions.
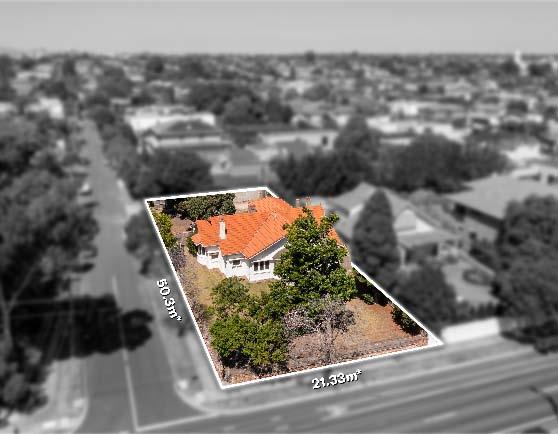
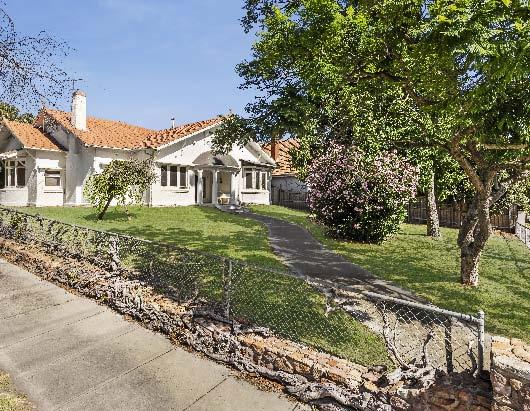
A one-of-a-kind architectural family entertainer
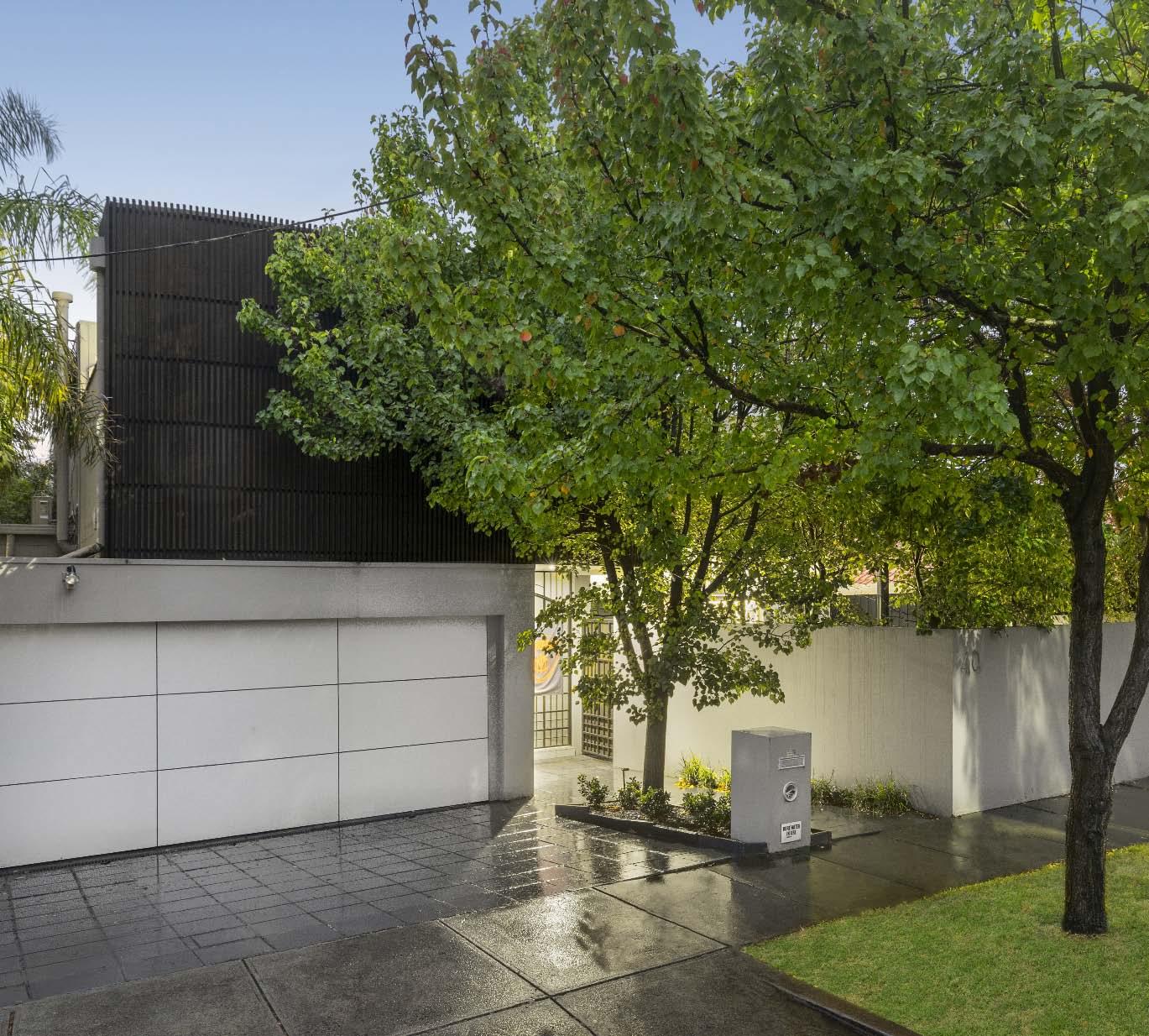
40LangdonRoadCaulfieldNorth.com
40 Langdon Road, Caulfield North
5 A 4.5 B 4 C 843m2* D
Auction
Sunday 30th Apr. 3:30pm
Guide
Contact Agent
Contact
Inspect
Saturday 1:00-1:30pm
Sunday 3:00-3:30pm
Sally Zelman 0412 294 488
Daniel Fisher 0409 797 560
Darren Krongold 0438 515 433
Auction this Sun 3:30pm
A statement of undeniable architectural brilliance, this solid double brick Avi Milder designed masterpiece, on a substantial 843m2* allotment, defined by its luxurious proportions, striking design & premier position is guaranteed to wow! The illuminated interior is highlighted by the dramatic use of glass & landscaping to create a seamless indoor-outdoor experience. This family oasis showcases a series of living, dining & entertaining spaces surrounded by lush greenery - including an impressively proportioned formal lounge & dining, a casual living & dining & a superbly updated granite kitchen, all opening out to an alfresco deck with Vergola motorised louvre roof, ideal for year-round entertaining. While a glass encapsulated indoor pool with built-in kitchenette/BBQ & a home gym with sauna & bathroom adds to the appeal. Retreat upstairs to a main bedroom with ensuite, four additional bedrooms, one with ensuite & the others served by a central family bathroom with separate toilet. Also featuring a teenage retreat, custom built study, ducted heating/air conditioning, alarm system, laundry, double auto garage & additional off-street parking & rear access via Yanakie Crescent. *Approximate Title Dimensions.
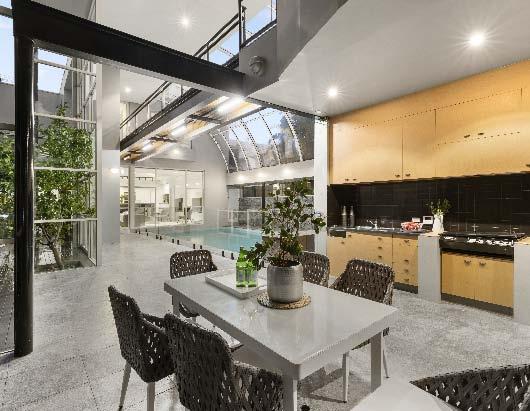
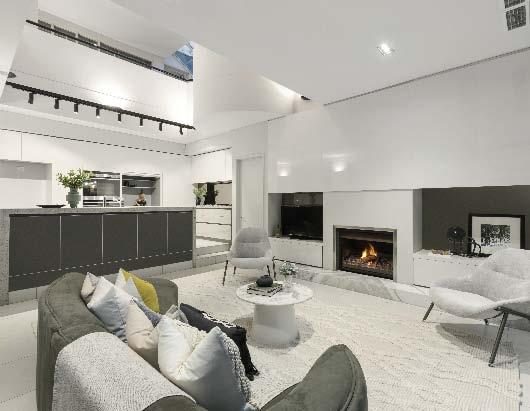
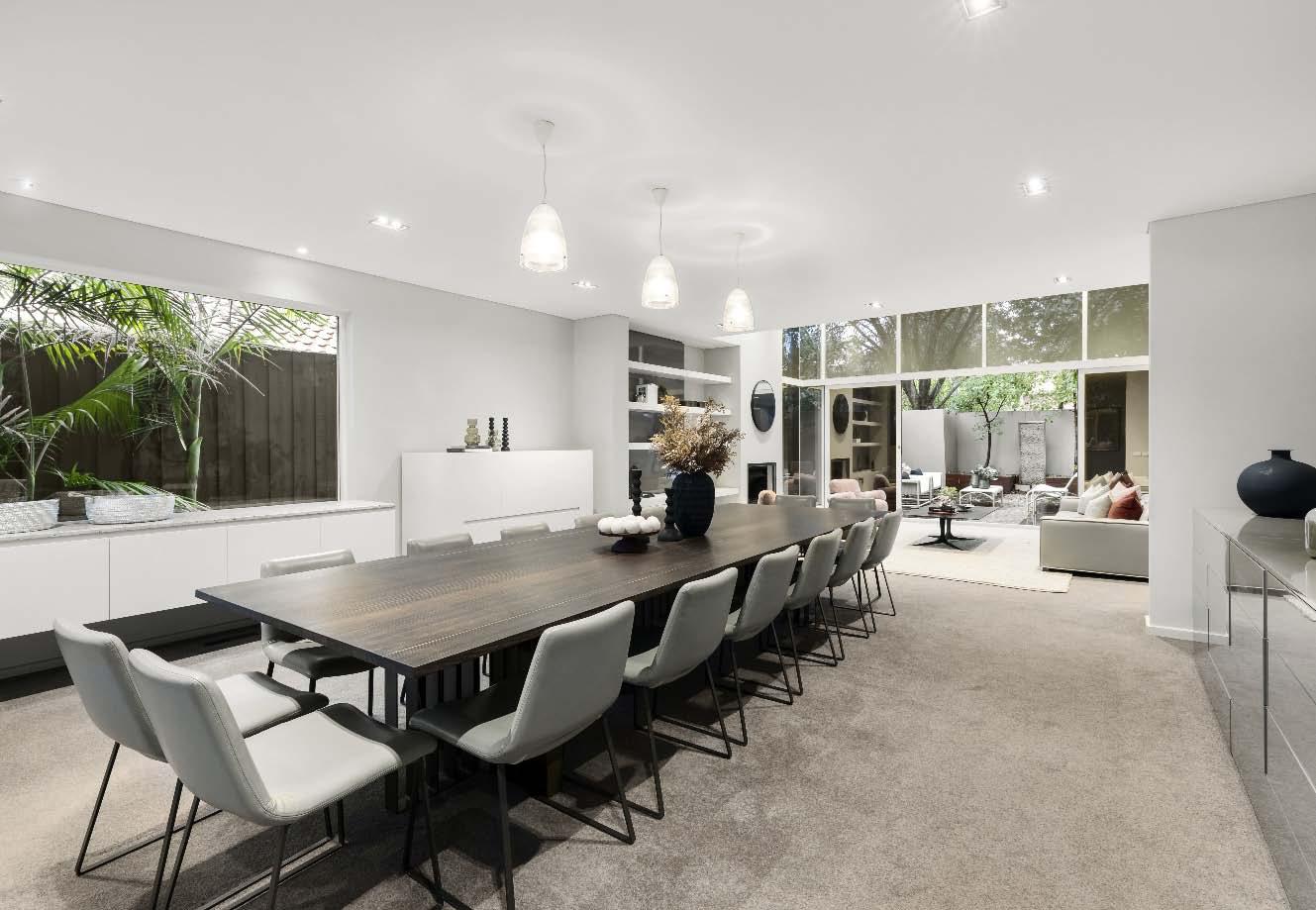
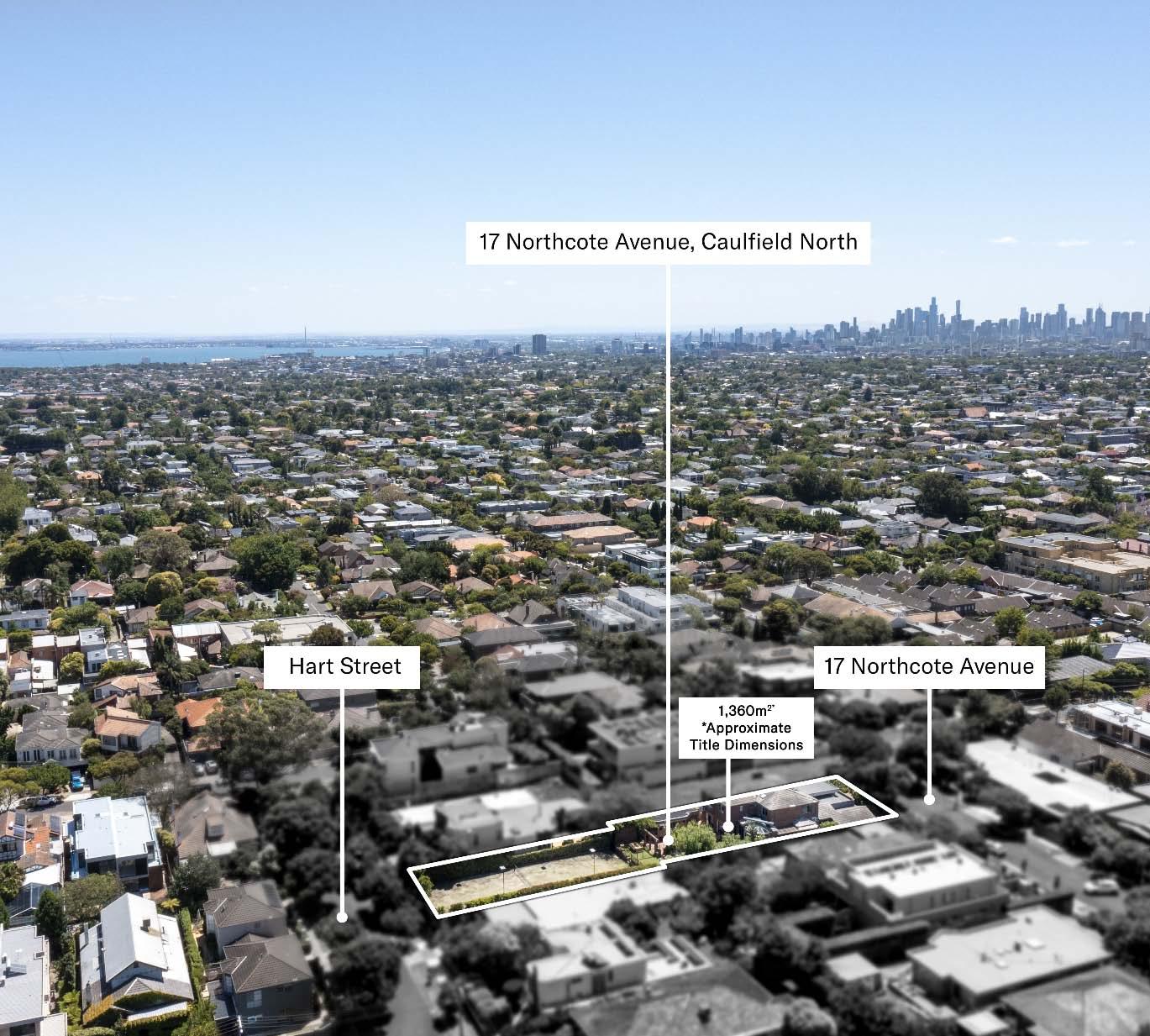
An extraordinary opportunity exists to acquire this cherished architect designed, award winning family residence, with or without the north facing floodlit tennis court with exclusive frontage to 7 Hart Street. This remarkable package delivers an exceptional environment for every stage of family life. Alternatively purchase 7 Hart St as your blank canvas to create your dream home or development opportunity (STCA). The entire estate sits on a 1,360m2* allotment or paint your dreams upon 7 Hart St’s 616m2* north facing site. Delivering a generous main bedroom with walk-in/ built-in robes & stylish ensuite. The living, working
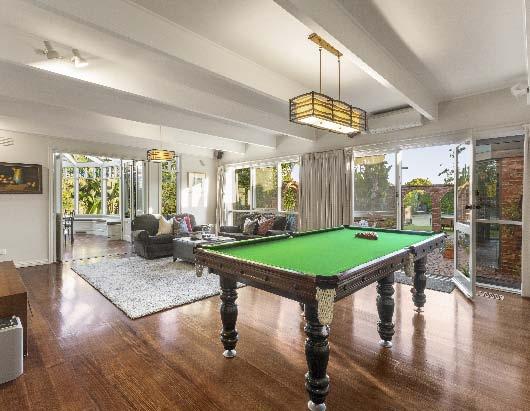
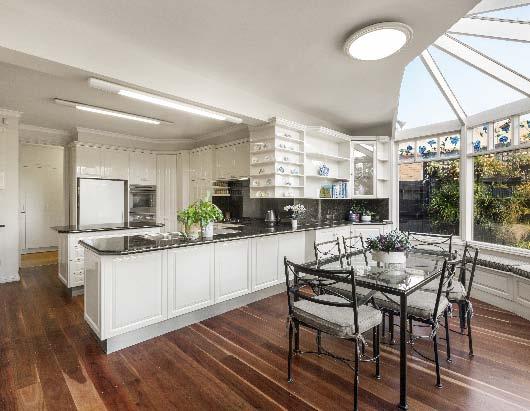
& entertaining zones comprise of a custom-built study, a formal lounge & dining room, billiard/ multipurpose room, a spacious living room & a casual dining space with garden outlook & a well-appointed kitchen. Upstairs features five bedrooms, two family bathrooms & a versatile teenage retreat. Outdoors is a vast alfresco entertaining area with a solar heated pool, built-in BBQ, tennis court & a self-contained cabana Other features include double auto garage, ducted heating/cooling, split system heating/cooling, substantial storage, powder room, alarm, irrigation & more! *Approximate Title Dimensions.
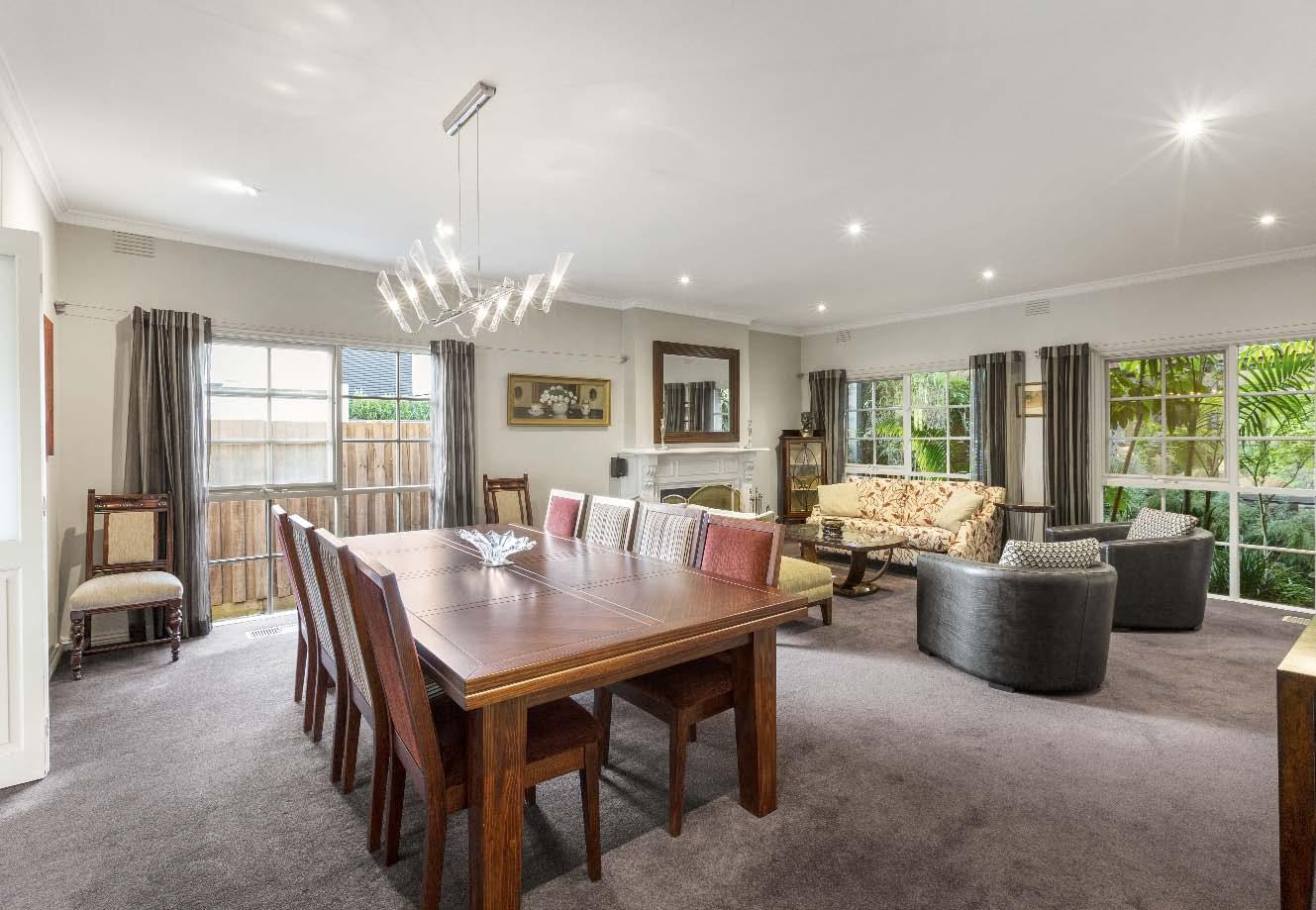
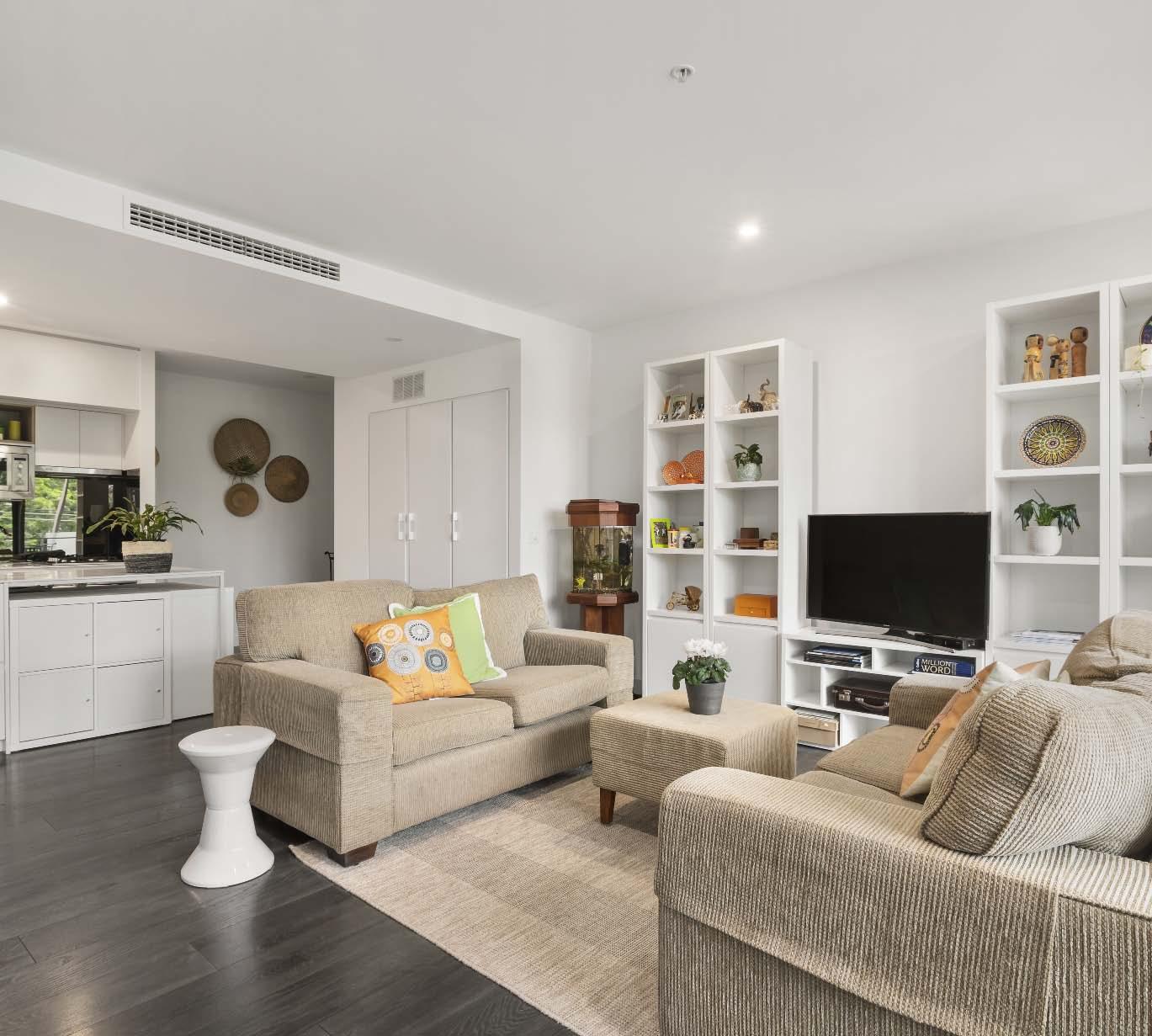
Enjoy the Village lifestyle in this cosmopolitan bright & secure first floor apartment. Currently setup as an oversized one bedroom with the second bedroom wall opened to allow a huge west facing living zone, offering a brilliant work from home area. With a touch of luxe, the stunning living & dining area open onto a gorgeous sundrenched balcony; a striking stone kitchen with Ilve appliances, integrated fridge/freezer & island bench; spacious main bedroom (fitted built-in robes), stylish bathroom & a European laundry. Greeted by a boutique lobby with two lifts & with a communal courtyard for all, this quality apartment is flawless with its Oak floorboards, Daikin ducted reverse cycle air conditioning, video intercom, double glazing, innovative storage including a storage cage & secure basement parking. With your own personal pantry downstairs at Woolworths, you’ll feel spoilt having the bus & trendy cafes at your door. An easy walk to the Dandenong Road tram & Armadale Train Station.
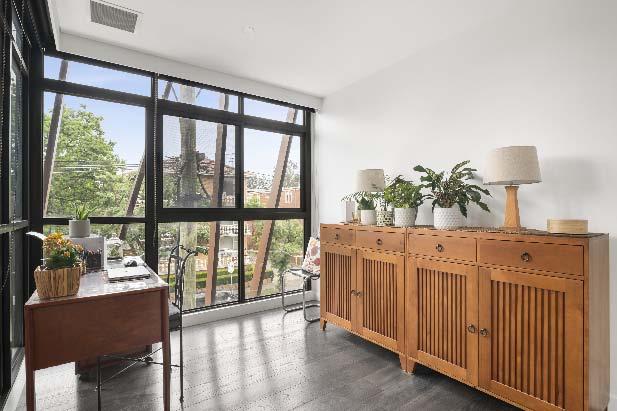
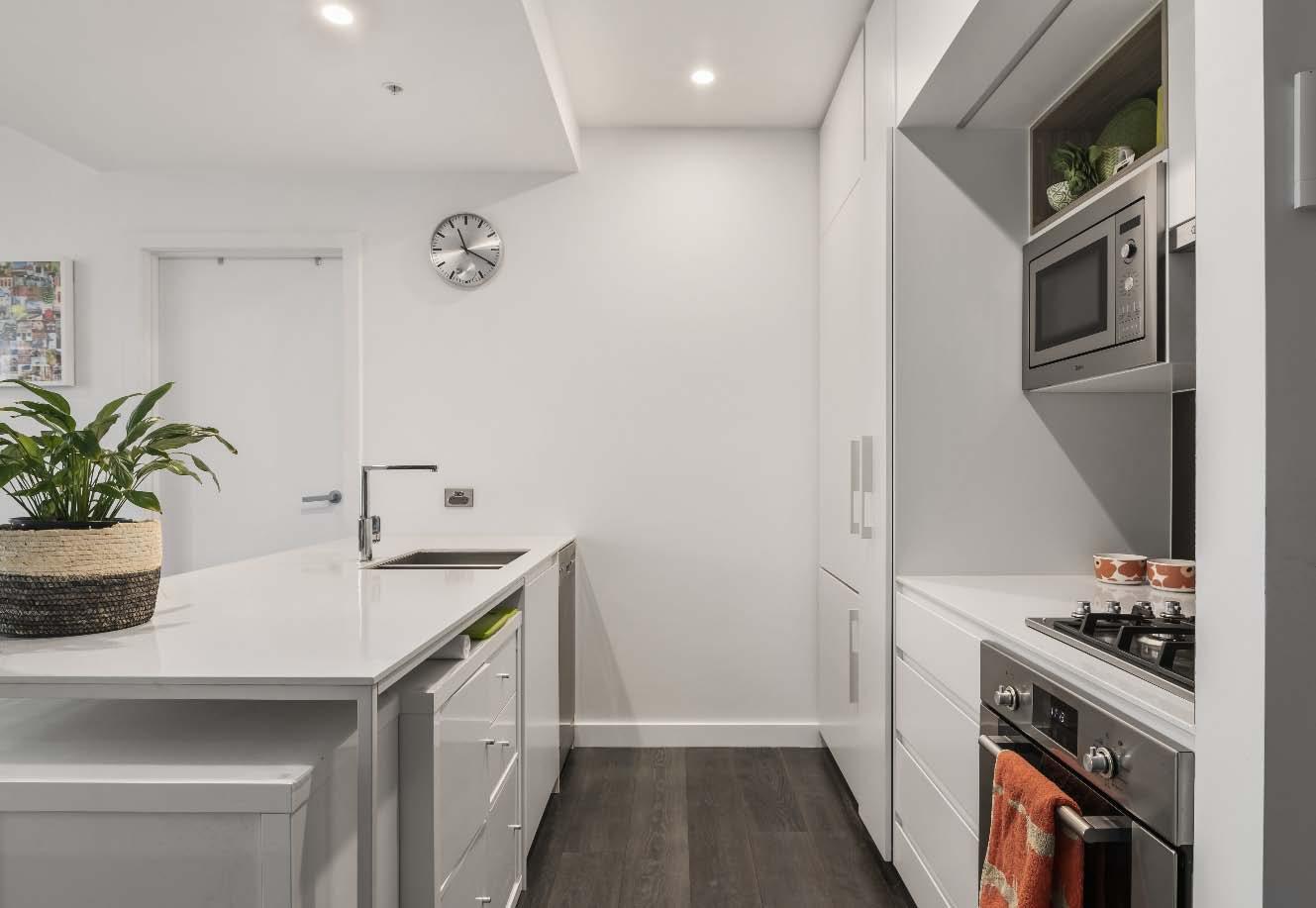
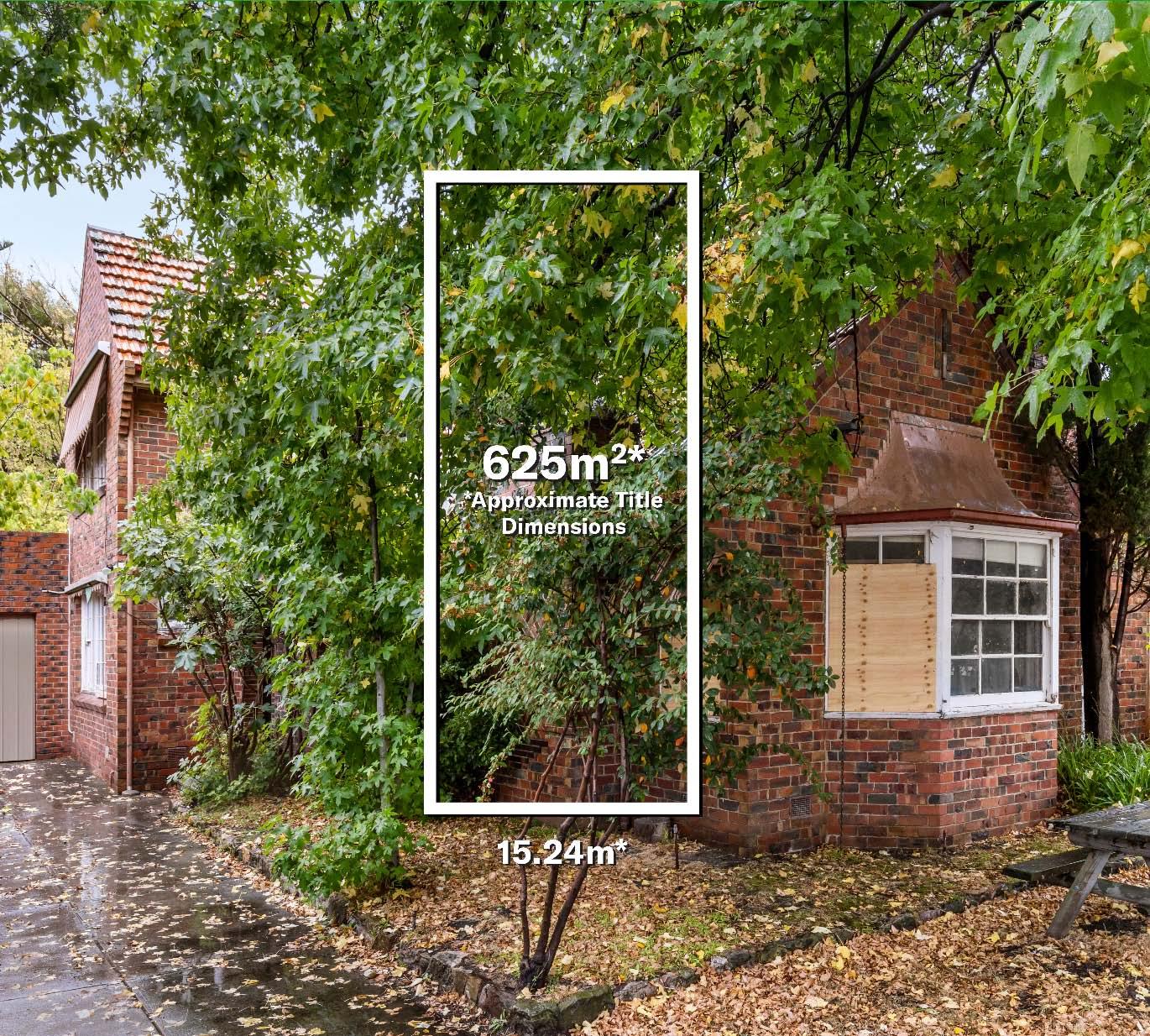
Ideally located in a sought after Caulfield South location, this 625m2* of prime land is the opportunity you’ve been waiting for. Whether you’re a growing family, astute developer or savvy investor this superbly located solid clinker brick two storey home, in a picturesque treelined family friendly locale is an opportunity not to be missed. The substantial allotment presents a blank canvas for creative renovators to come in & recreate a contemporary family home or alternatively redevelop into townhouses or the luxurious family masterpiece you’ve always dreamed of (STCA). Downstairs features an entrance hall, generous living room, spacious kitchen with space for meals area, three good sized bedrooms, a study & central bathroom, while upstairs two additional bedrooms & a second bathroom completes the accommodation. Other features include large front & rear gardens & off-street parking for at least two cars. This fabulously located opportunity is close to the best the area has to offer – within the coveted Caulfield South Primary School zone close to beautiful parklands, vibrant shops, local cafes & transport. *Approximate Title Dimensions.
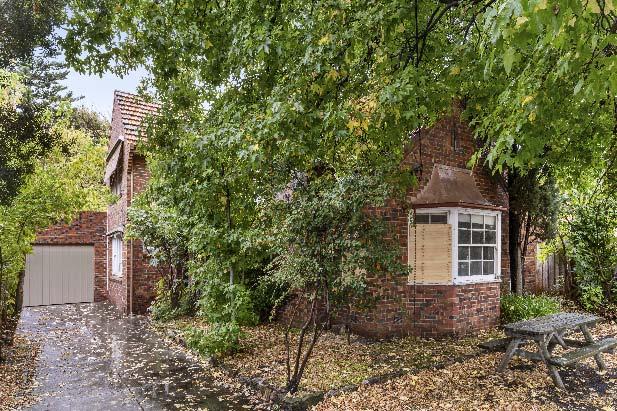
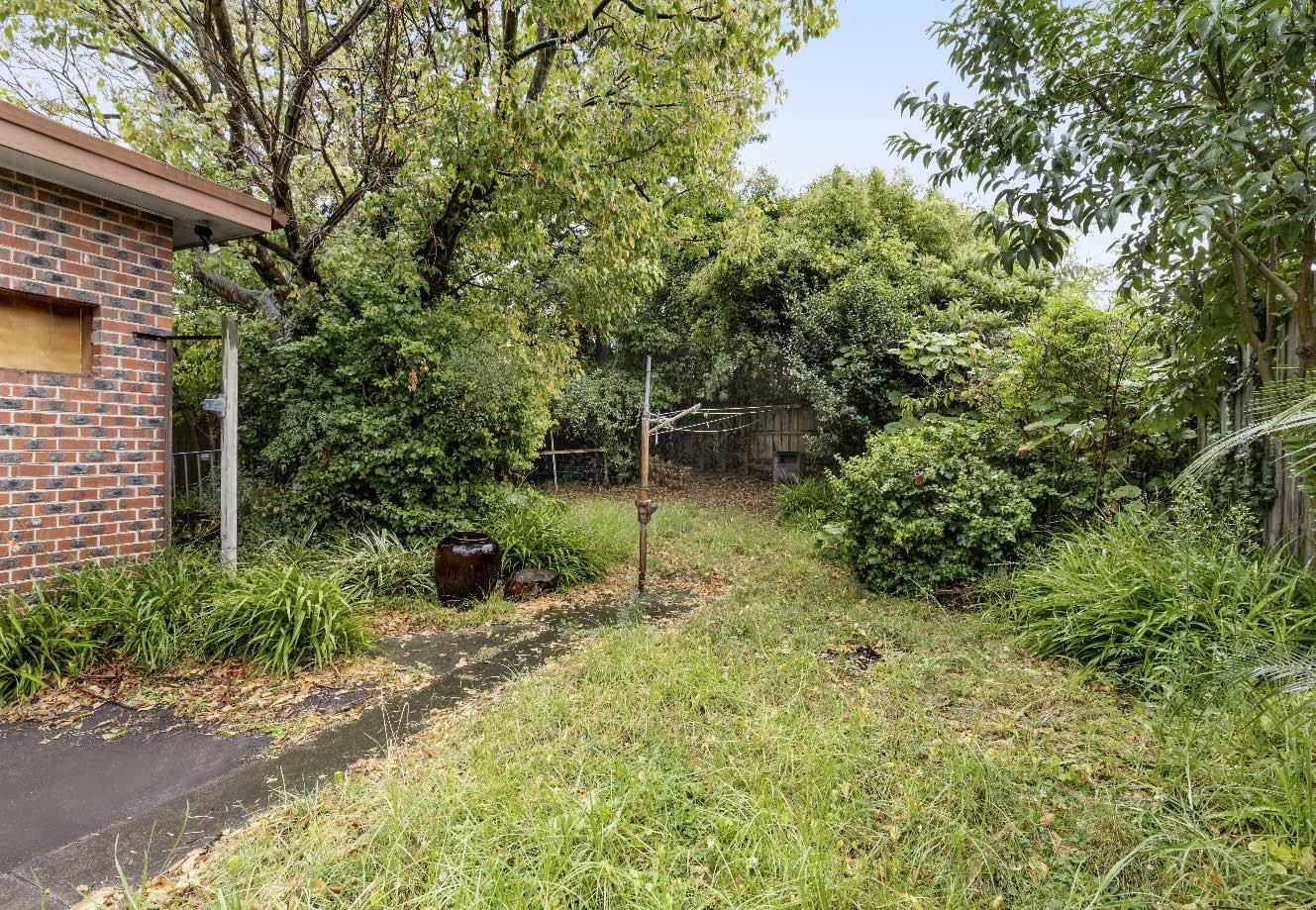
Art deco charm with exciting future options
342 Bambra Road, Caulfield South
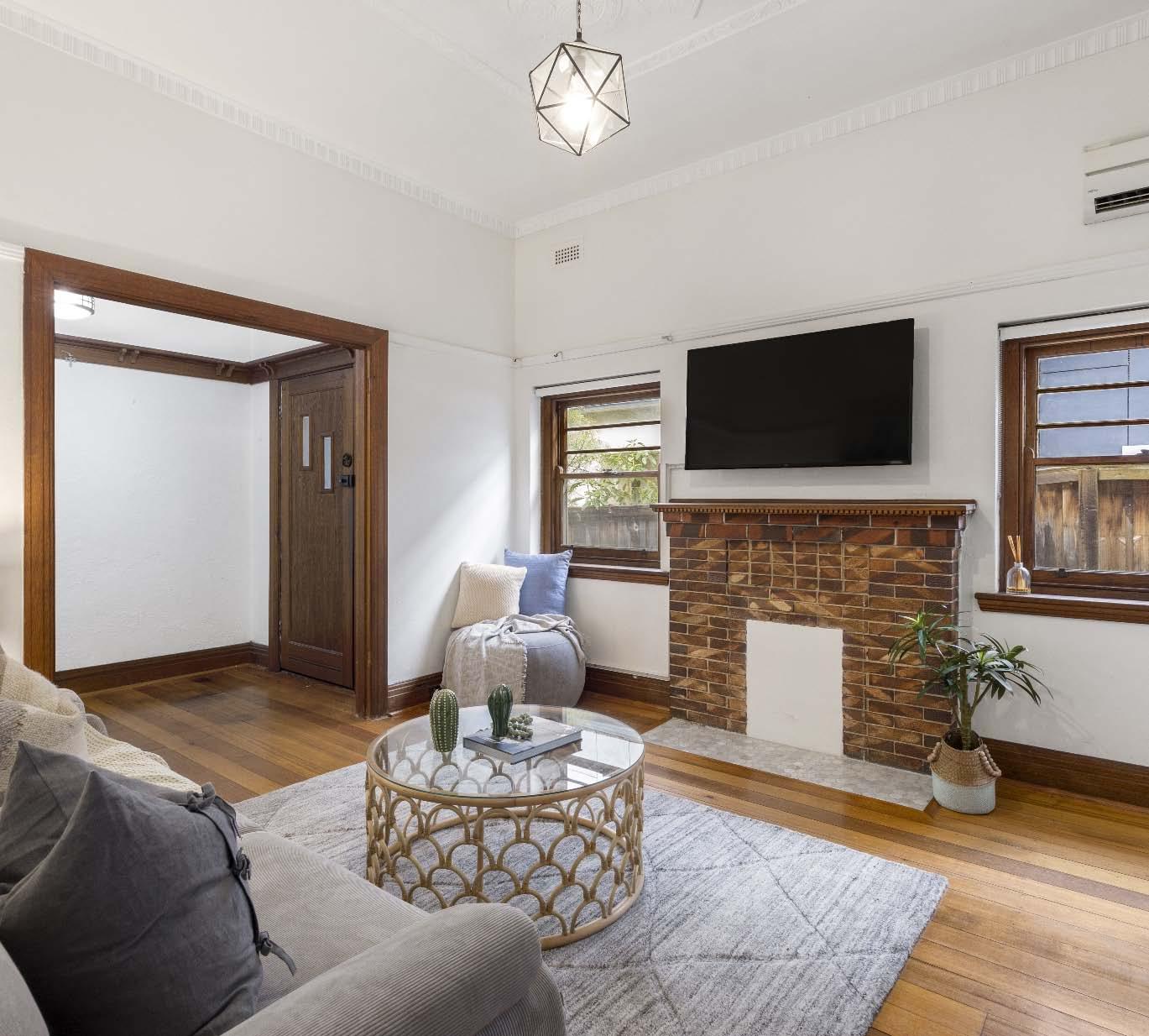
2 A 1 B 2 C 314m2* D
Auction
Sunday 14th May.
12:30pm
Guide
$820,000 - $900,000
Contact
342BambraRoadCaulfieldSouth.com
Inspect
Saturday 1:45-2:15pm
Sunday 1:45-2:15pm
Daniel Peer 0401 781 558
Arlene Joffe 0473 925 525
Tucked away in the heart of Caulfield South this picture perfect, solid brick, Art Deco, semi detached home has a character of its own & exciting possibilities. The captivating decorative ceilings, picture rails, high ceilings & original timber floors coupled with the comforts of today, give this home a modern yet classic feel. Partially updated & instantly liveable or readily rentable as is, it would make the ideal first home for young couples/families or offers the single level ease suited to downsizers. Sitting on a prime block of land, with a large rear garden, it also offers exciting scope to extend, further enhance & create the contemporary abode you’ve always dreamed of (STCA). A wide entrance hallway greets you on arrival & leads into a good sized living room. While a stylishly updated kitchen with stainless steel appliances & good storage enjoys access to an undercover patio & large rear garden. Also featuring two bedrooms with built-in robes & a central bathroom. Other features include split system heating/cooling, off street parking for two cars, rear storage shed & an externally accessed attached laundry. Conveniently located within the coveted Caulfield South Primary School zone.
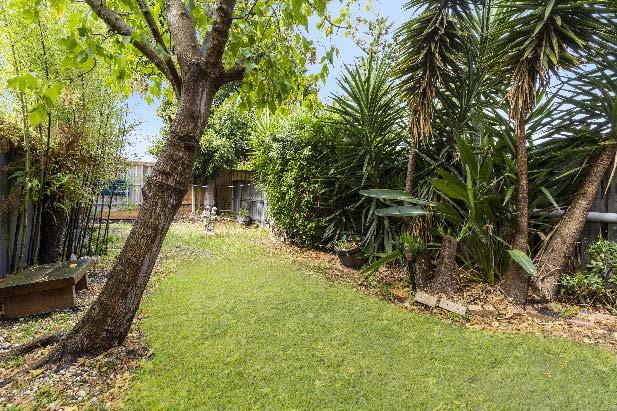
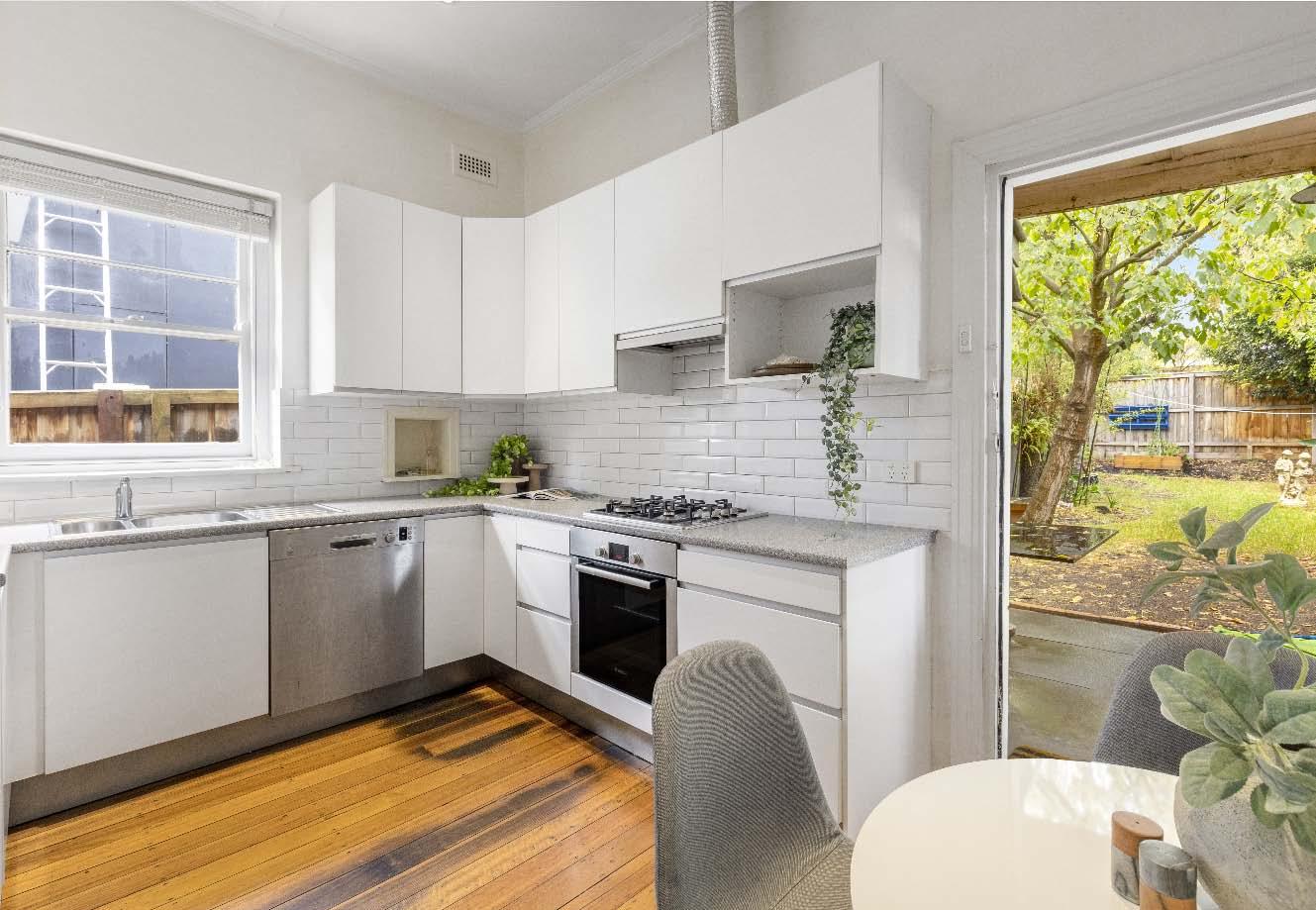
*Approximate Title Dimensions.
2/12
Peacefully tucked away at the rear of a block of just two, this single level unit presents a fabulous opportunity to enter a highly sought after family friendly neighbourhood. With generous proportions throughout this well presented light & bright modern home showcases two light filled living/dining zones providing the space young families need or the single level low maintenance ease perfectly suited to downsizers. Glistening parquetry flooring greet you on entry, introduce a formal lounge & dining room, separate study & flow through to a well appointed spacious kitchen with stainless steel appliances, space for meals area & good storage & into a light filled living room enjoying access to a sun drenched timber deck, ideal for relaxing & entertaining with ease. Also comprising a comfortable main bedroom with walk-in robe & ensuite, two additional goodsized bedrooms with built-in robes & a sparkling central bathroom. Other features include ducted heating, split system heating/cooling, double auto garage & Euro laundry. This private sanctuary is conveniently located to deliver a lifestyle that caters to your every need, within the highly coveted Caulfield South Primary School zone.
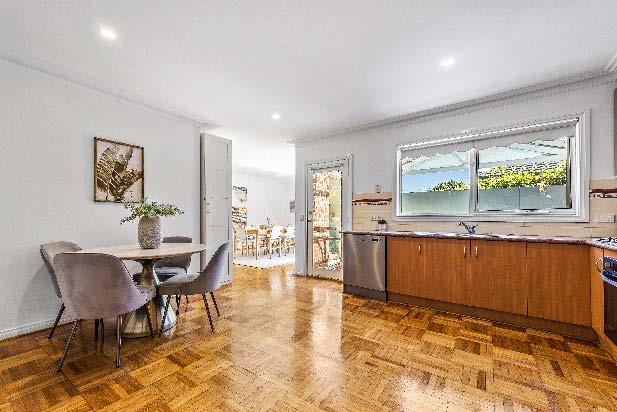
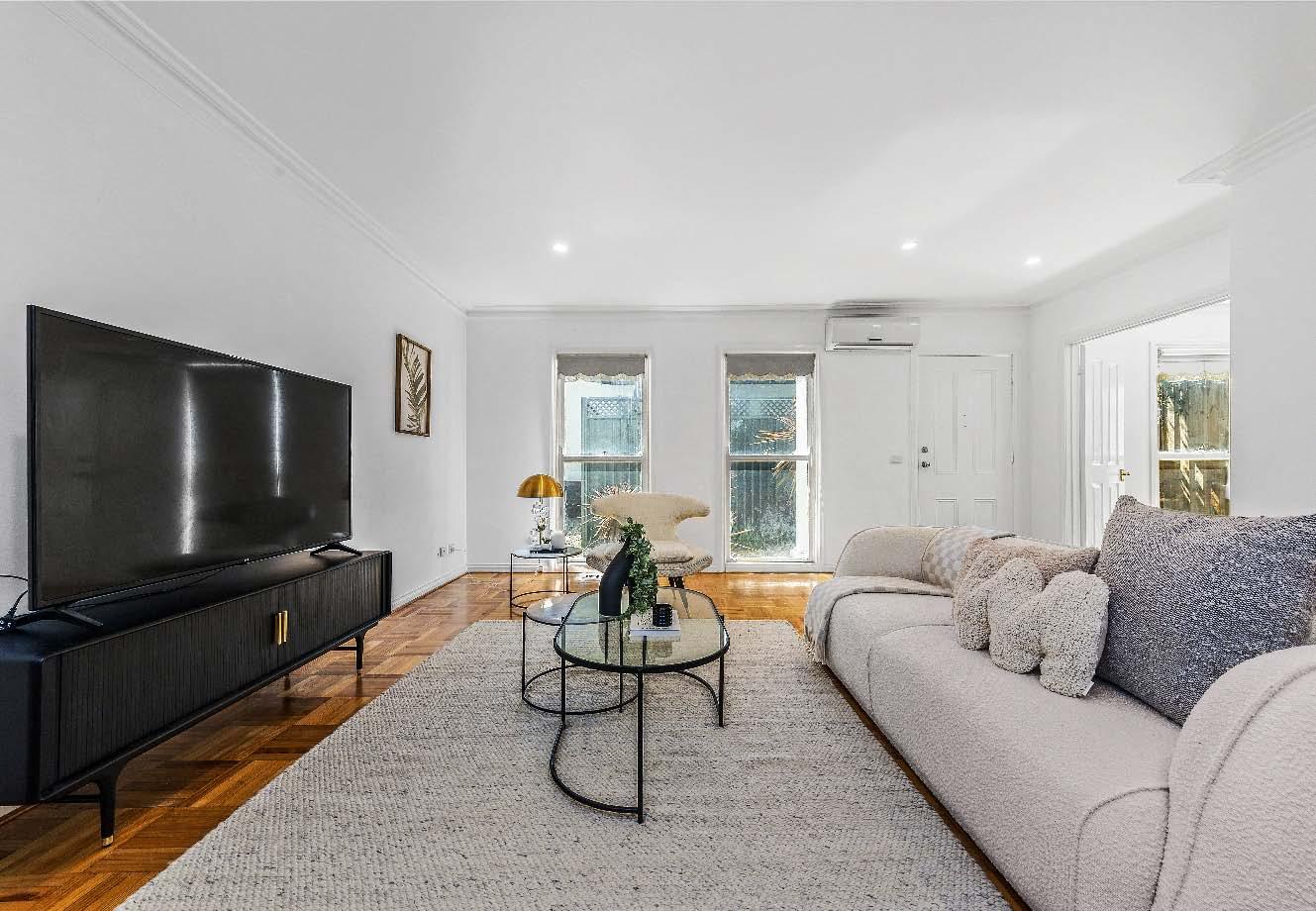
Parkside location packed with potential
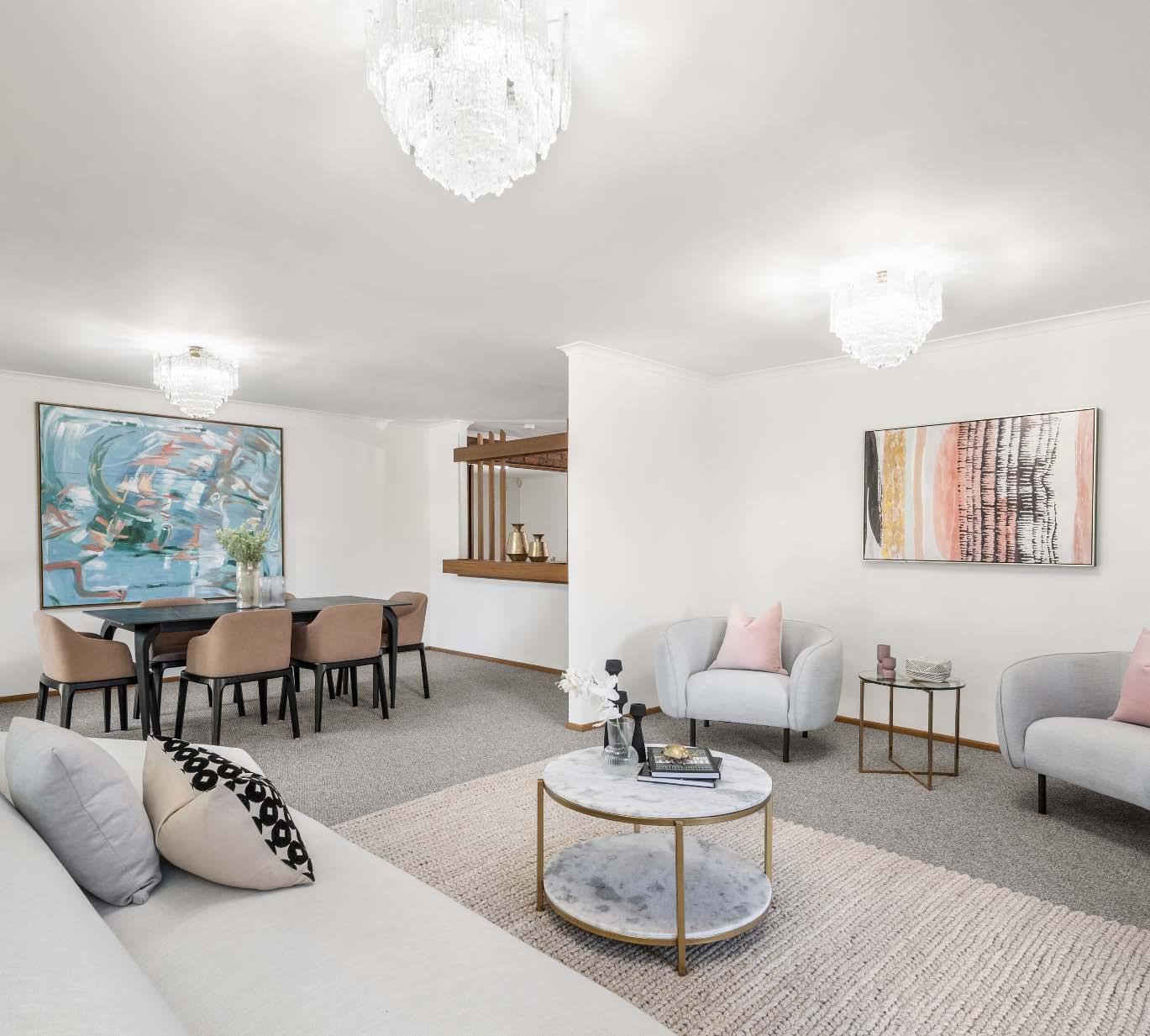
5 Heather Road, Caulfield South
5HeatherRoadCaulfieldSouth.com
Sunday 7th May. 2:30pm
3 A 2 B 2 C Guide
$1,500,000 - $1,600,000
Instantly appealing for its sought-after park side location, this single level, well maintained & solidly built family original is a classic example of its era & offers massive potential. While extremely comfortable & in good original condition, this generously proportioned family focussed home, positioned on a highly desirable elevated parcel of land right next to Aileen Avenue Park also offers vast scope for an inspired renovation (STCA). Featuring a wide entrance hall with storage, impressively proportioned carpeted formal lounge & dining & a spacious kitchen with an abundance of storage overlooking a meals area that leads through to a large living room with sliding doors out to a paved alfresco entertainer’s area (with built-in BBQ) & rear garden. While a generous main bedroom with walk-in robe & ensuite, two additional bedrooms with built-in robes & a dual access central bathroom with bath, shower & separate toilet, completes the accommodation. Other attributes include lushly landscaped front garden, ducted heating, large laundry, single lock up garage & off -street parking for one car. Ideally located in a quiet street just a stone’s throw from transport, top schools, parklands & shopping strips & buzzing local cafes.
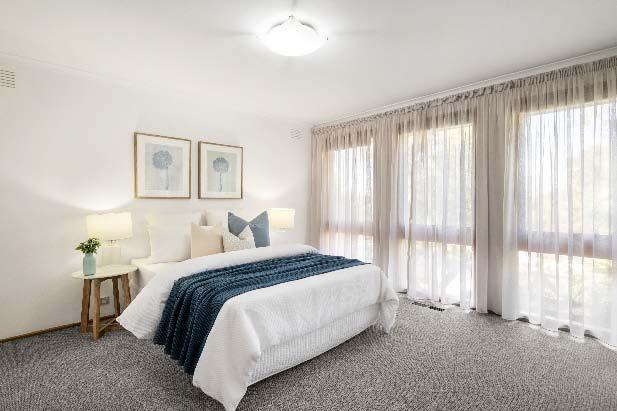
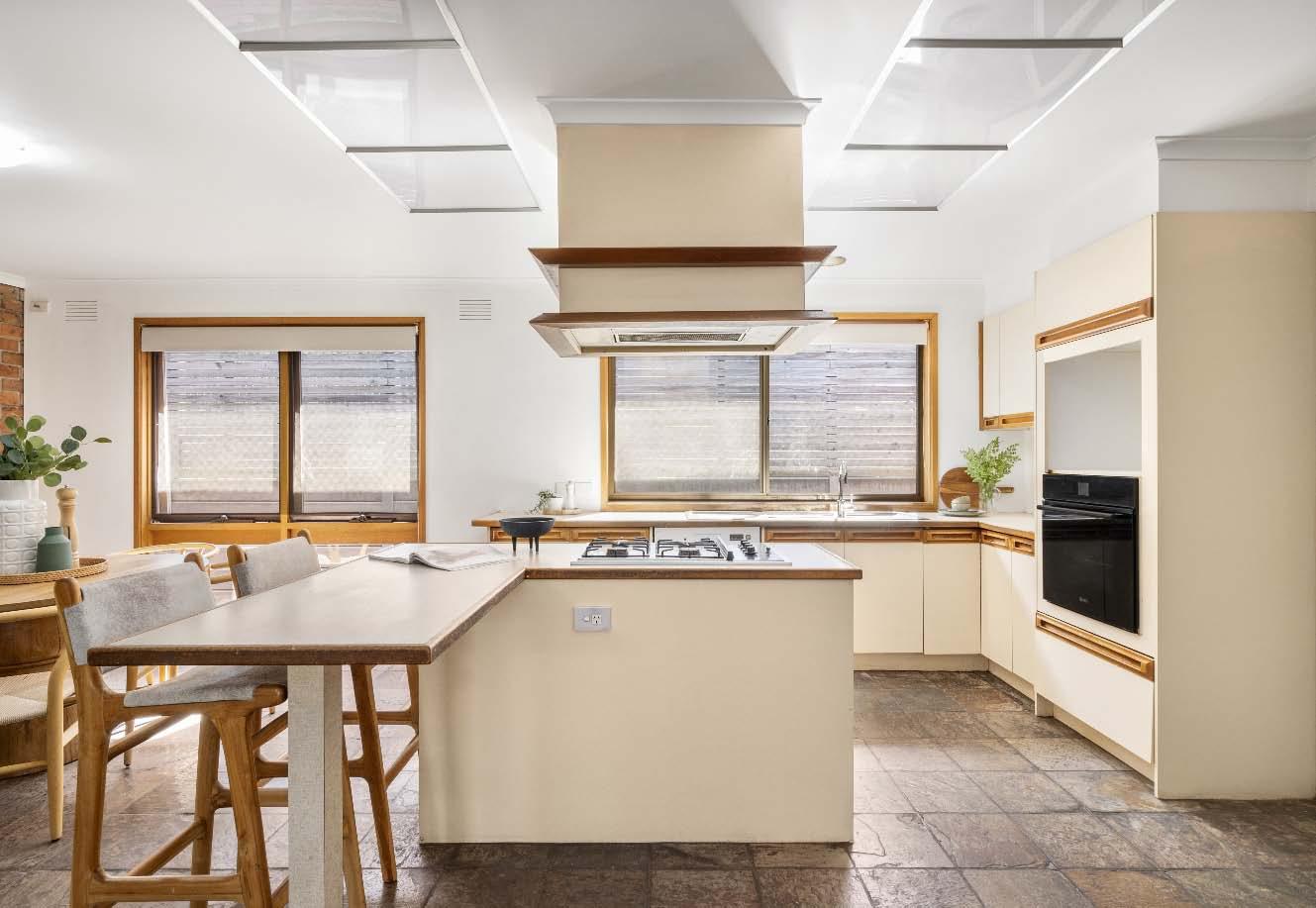
Spacious family beauty 25 Narrawong Road, Caulfield South
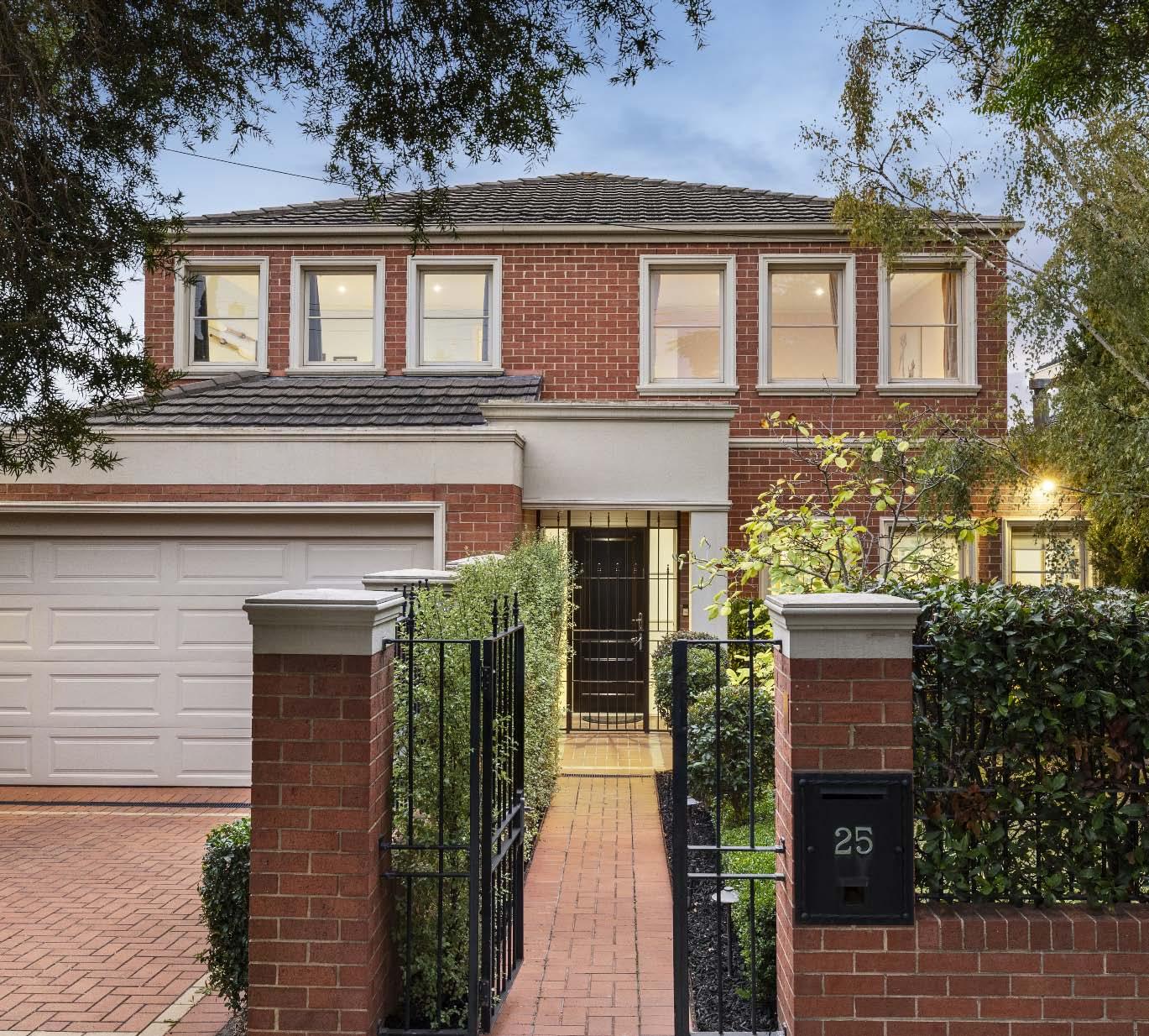
4 A 2.5 B 2 C
Auction
Sunday 14th May. 1:30pm
Guide
25NarrawongRoadCaulfieldSouth.com
Inspect
Saturday 1:45-2:15pm
Sunday 12:15-12:45pm
$2,400,000 - $2,600,000
Contact
Joel Ser 0415 337 708
Idan Gutman 0430 103 039
Darren Krongold 0438 515 433
Sitting proudly in a prime park-side location & enjoying larger than usual proportions, this exceptional double storey family home is ideal for families wanting to embrace a lifestyle where multiple living zones can be enjoyed every day. An inviting entrance hallway delivers an elegant formal lounge & dining with an abundance of storage. While the heart of the home, an open plan living & dining with lovely green aspect, connects to both a large undercover alfresco patio overlooking a rear garden as well as a side courtyard, creating ideal spaces for indoor-outdoor relaxing & entertaining. All further complemented by a granite kitchen with bench space galore & a suite of quality appliances. Downstairs also features a spacious main bedroom enjoying rear garden access, a large walk-in robe & ensuite. Retreat upstairs to three bedrooms with built-in robes, a central bathroom, a large landing retreat & study nook with built-in desk. Other features include zoned ducted heating/air conditioning, double auto garage, enclosed front garden, alarm system, ducted vacuuming & laundry chute. An exceptional opportunity to enter a wonderful, highly sought after neighbourhood within the Caulfield South Primary School zone.
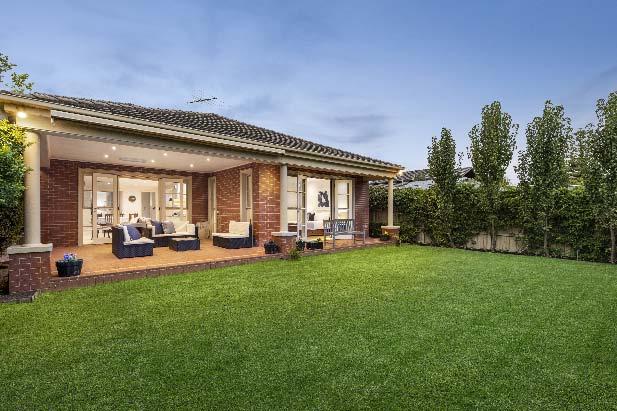
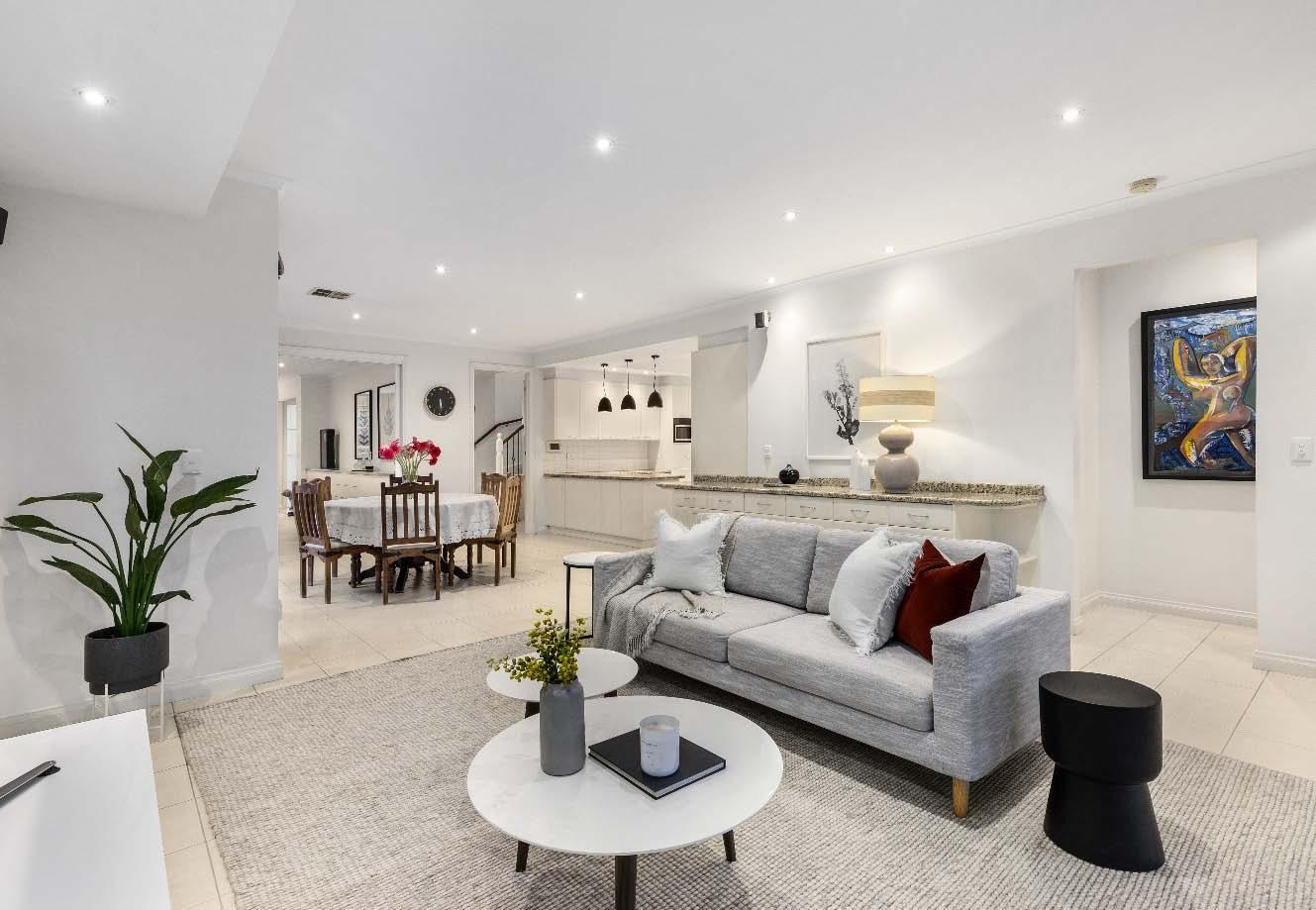
Issue 10


1/203 North Road, Caulfield South
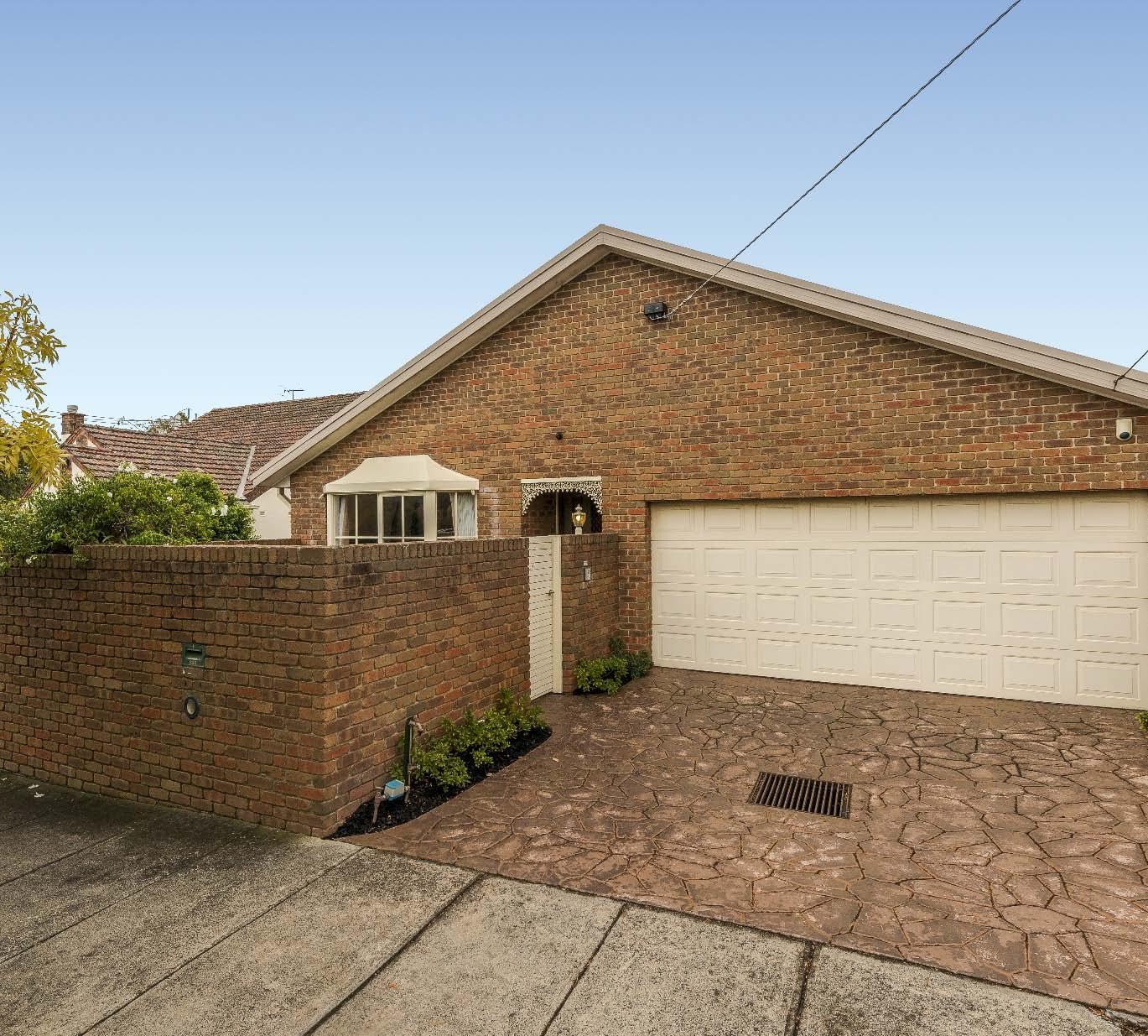
A private & peaceful low maintenance lifestyle awaits in this delightfully presented, street fronted single level villa unit with generous proportions & lovely green aspect. One of just two on the block, this well maintained home with scope to modernise should you choose, presents a fabulous first starter opportunity for young couples/families or alternatively downsizers looking for single level ease. A blissfully tranquil enclosed front courtyard with established garden surrounds greets you on arrival. While on the interior a generously proportioned formal lounge/dining room with slanting timber lined ceilings, exposed brick walls
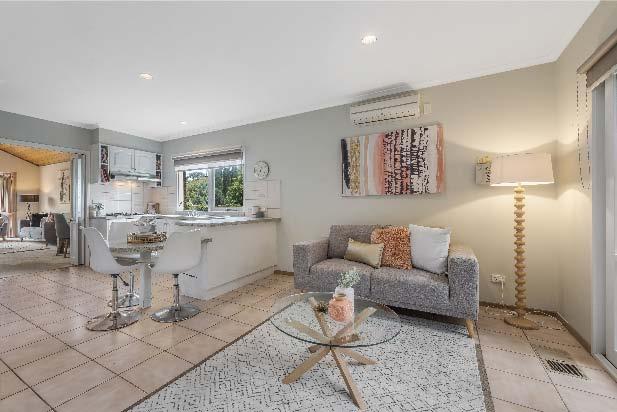
& lovely garden outlook leads into well equipped kitchen with stainless steel appliances (including dishwasher) & good storage overlooking a family/ meals area enjoying access to a privately enclosed courtyard. Also featuring a main bedroom with built-in robes, courtyard access & ensuite, two additional bedrooms with built-in robes & a central bathroom. Other attributes include double auto garage, ducted heating/cooling, split system heating/air conditioning & separate laundry. This private sanctuary is superbly positioned within the coveted Gardenvale Primary School & Brighton Secondary College zones.
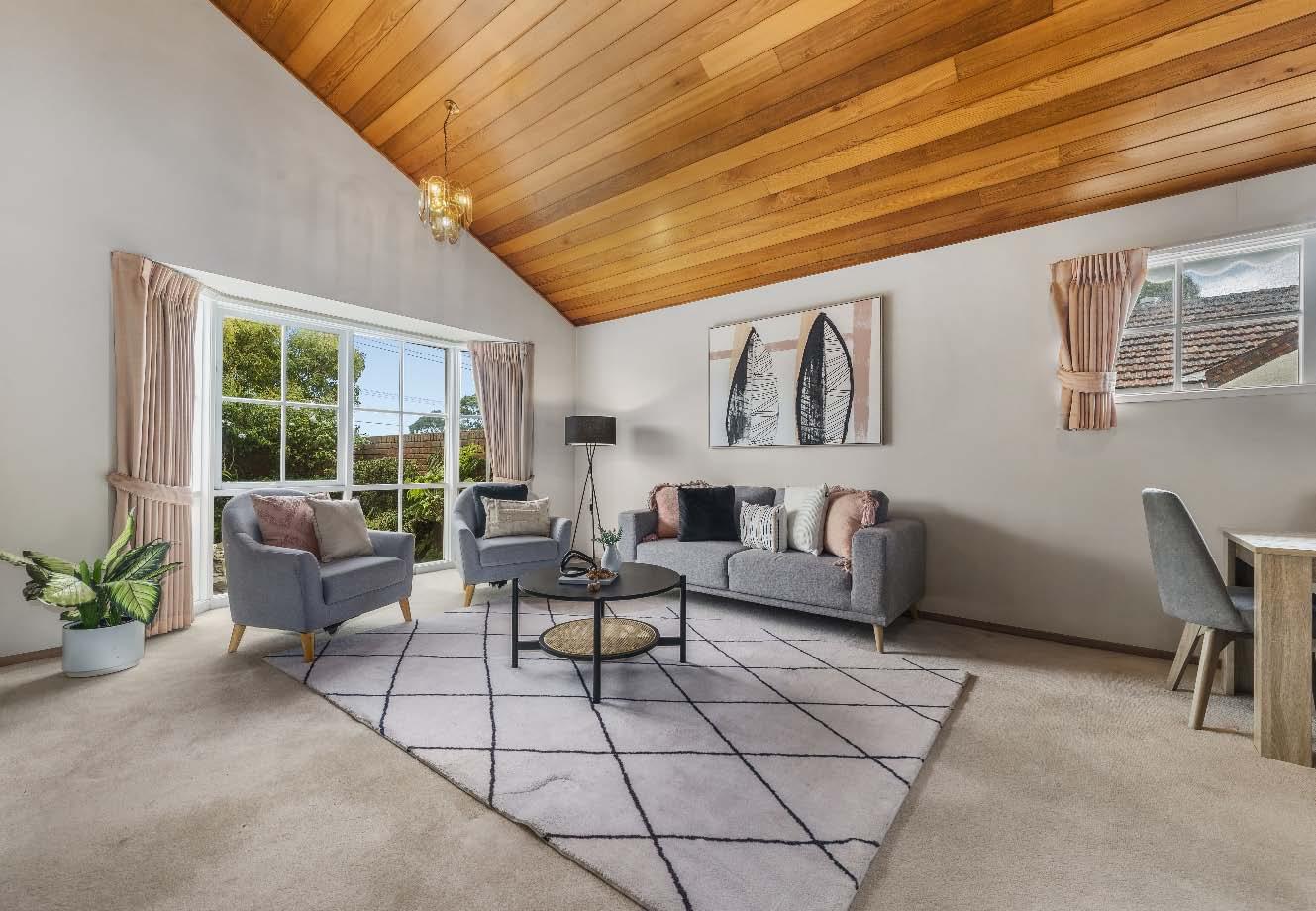
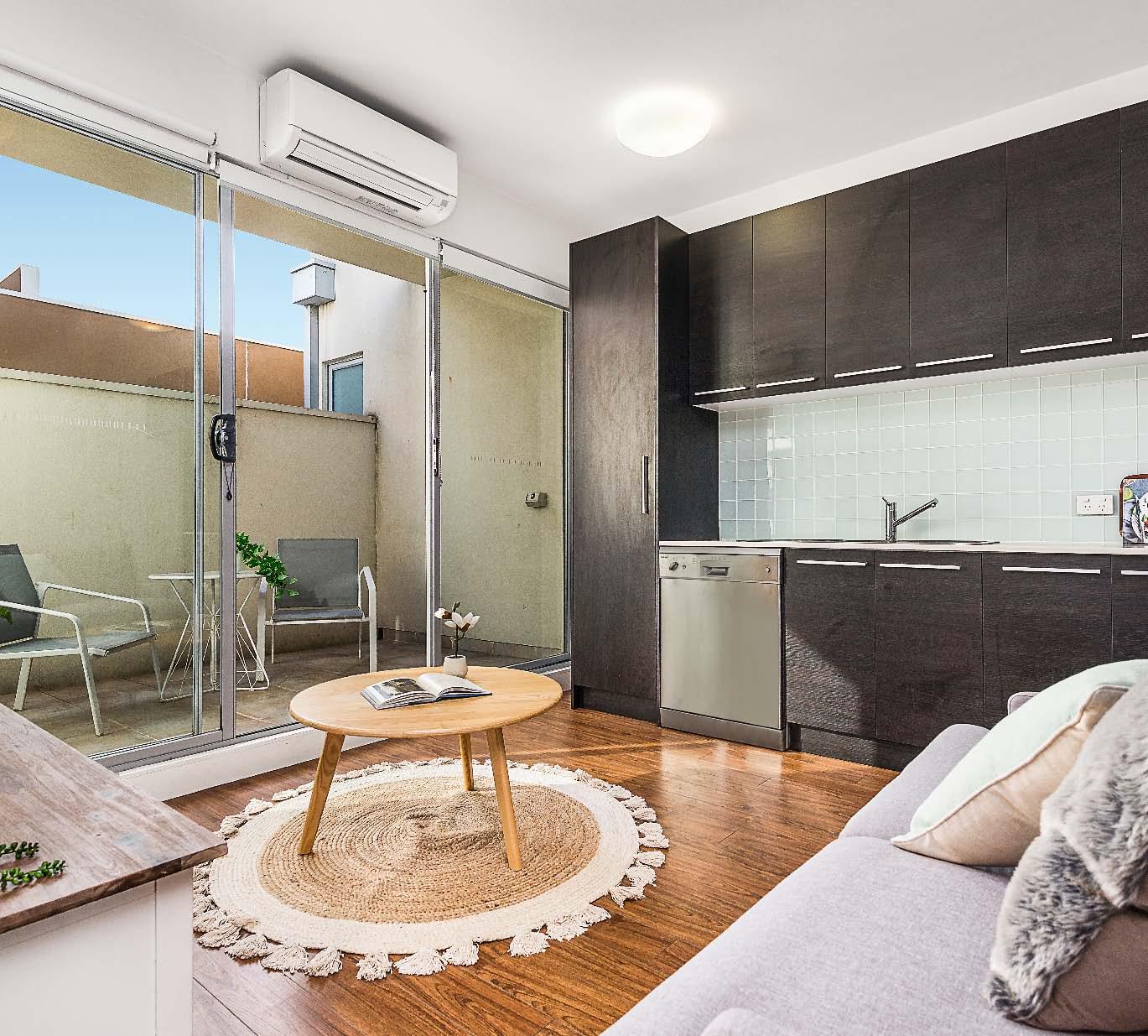
This spacious one-bedroom plus study/home office boutique apartment (one of just seven) is conveniently located to wanted amenities in a private & secure locale. It offers a brilliant opportunity as an astute investment, future first home or down-sizing opportunity. Offering open plan living/dining area featuring a sleek kitchen, stainless steel appliances, dishwasher & split system heating & cooling. A spacious bedroom with built-in robes, a separate study/ home office, a sparking bathroom & separate Euro laundry complete this impressive gem. To top it all the private terrace is the perfect retreat for fabulous entertaining. Other features include secure entrance/intercom, secure undercover car parking & a central locale just moments to Glen Huntly Road Shopping strip & North Road Ormond Shopping precinct, Hawthorn Road tram & Ormond station, Princes Park & a host of other facilities.
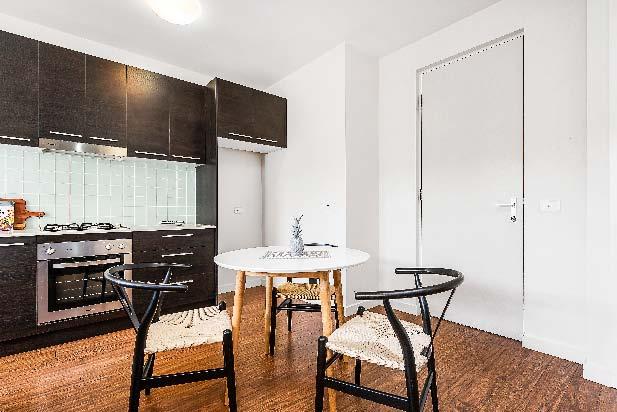
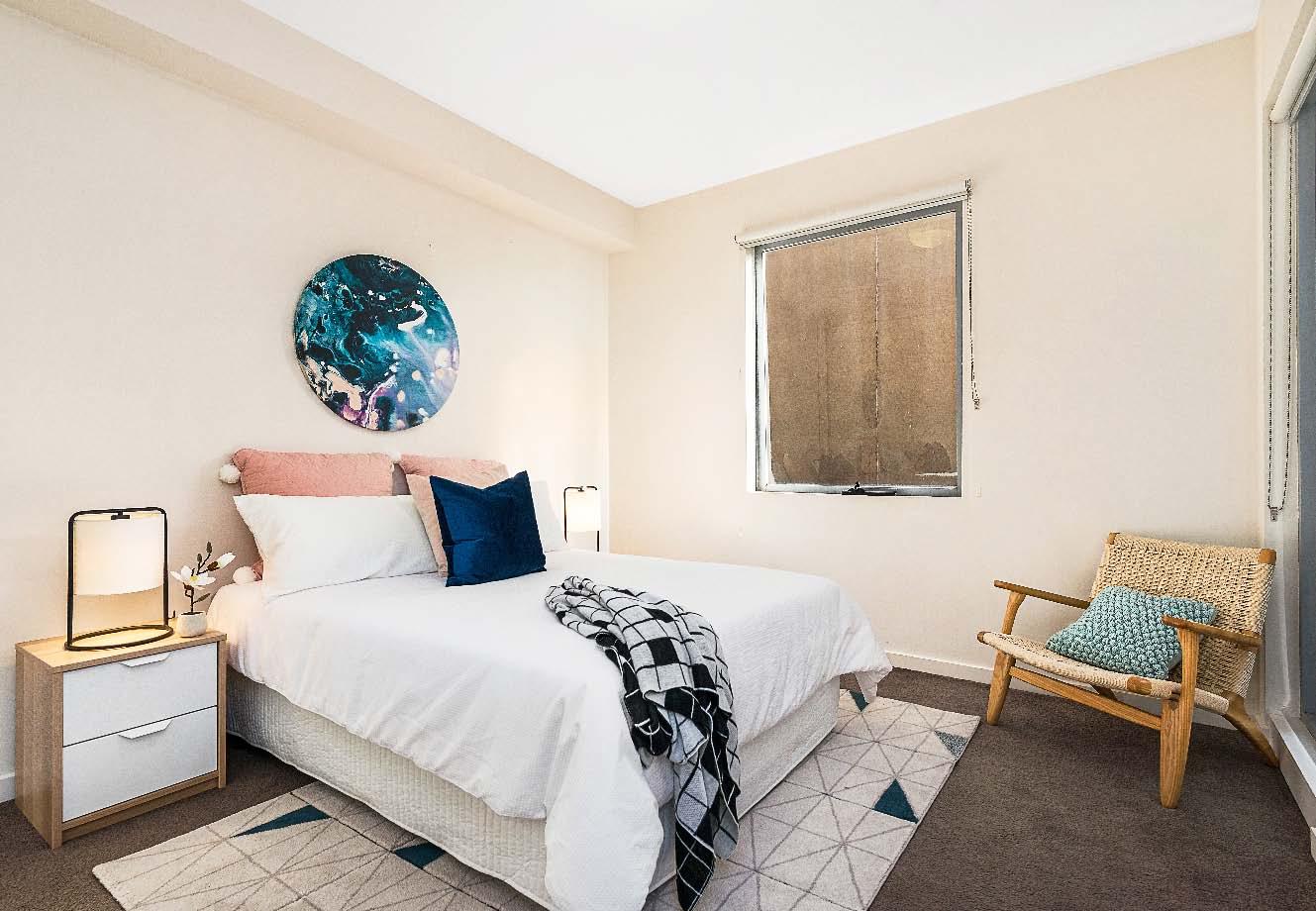
Architect designed family sanctuary
38 Omar Street, Caulfield South
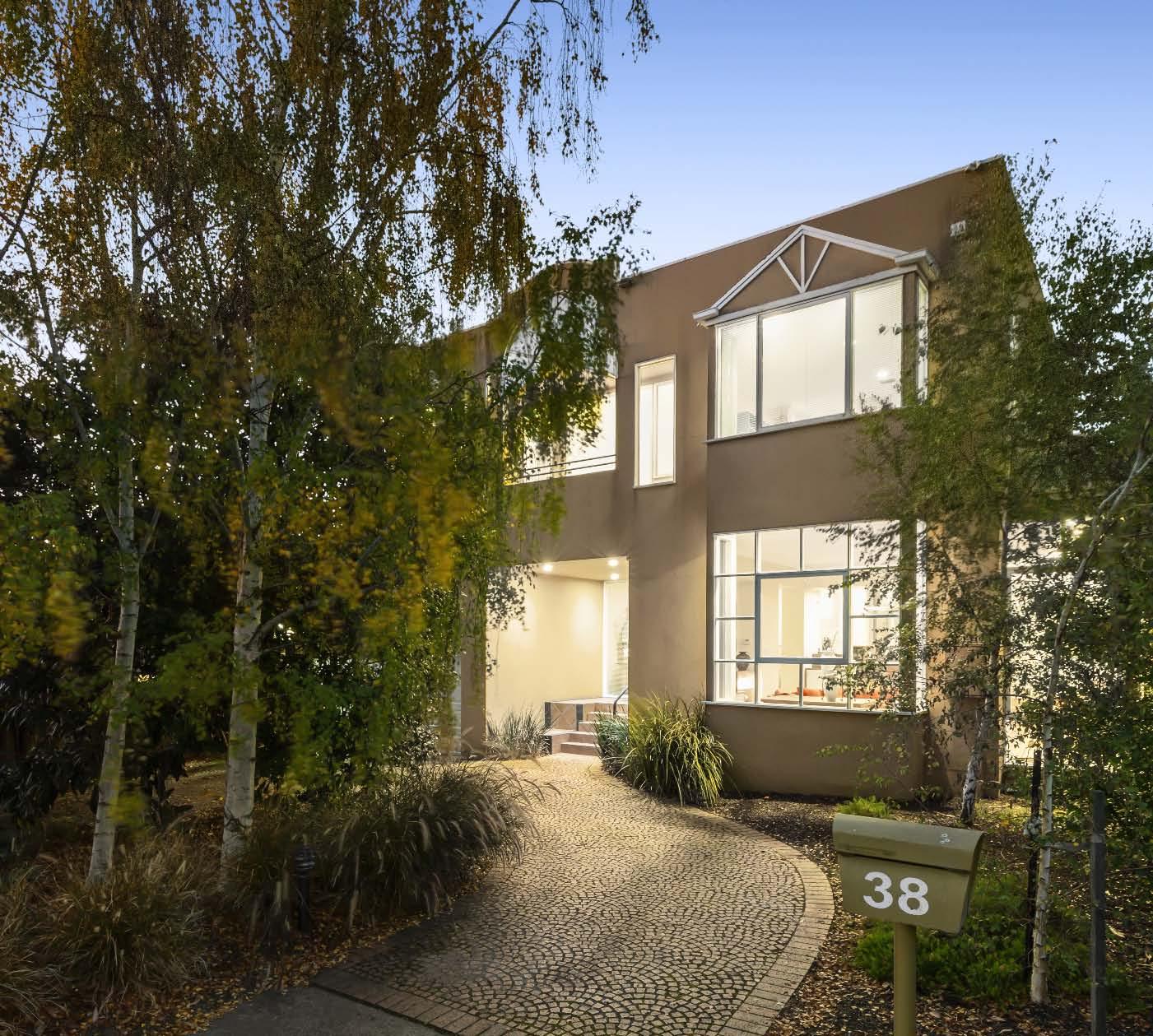
5 A 1 E 4.5 B 2 C
Auction
Saturday 20th May.
11:30am
Guide
38OmarStreetCaulfieldSouth.com
Inspect
Saturday 1:45-2:15pm
Sunday 1:00-1:30pm
Wednesday 6:00-6:30pm
$2,400,000 - $2,640,000
Contact
Glenn Bricker 0419 359 047
Mark Kirkham 0408 338 896
Maureen Maserow 0421 206 162
Ideally located in a picturesque cul-de-sac, this immaculately maintained, architect designed family oasis, owned by one family for over three decades, delivers an exceptional environment for every stage of family life. A grand entrance hall delivers an elegant formal lounge & dining with soaring ceilings & custom-built cabinetry overlooking a light captivating enclosed courtyard with water feature. A well-appointed granite kitchen integrated with an expansive casual living & dining zone takes full advantage of the northern orientation & connects to a large alfresco entertaining area with built-in BBQ & kitchenette overlooking a beautifully established, tranquil rear garden sanctuary. A light encapsulated mezzanine level study space with built-in desks & cabinetry leads upstairs to reveal a sun-drenched balcony, spacious main bedroom with walk-in robe & ensuite, three additional bedrooms (with built-in/ walk-in robes), two with dual access ensuite & a shared balcony & the other serviced by a central bathroom. Other features include another study/ fifth bedroom, double auto garage with large storeroom, circular driveway, ducted heating/ cooling, laundry, alarm, storage shed, powder room & substantial storage throughout.
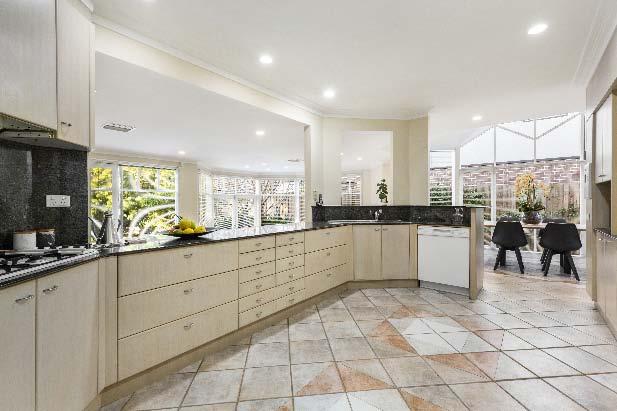
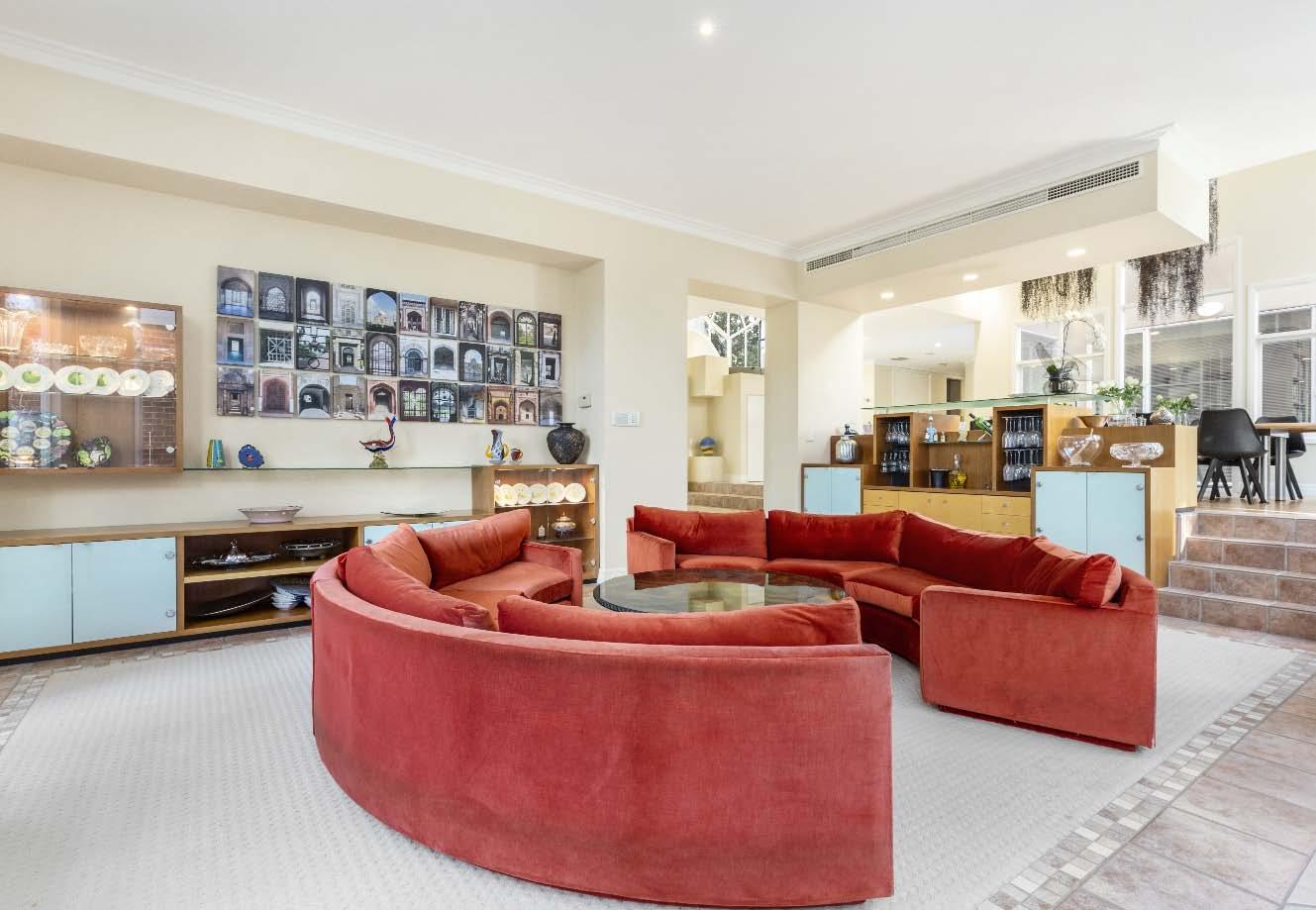
Contemporary single level comfort & convenience
3/11-15 Roselea Street, Caulfield South
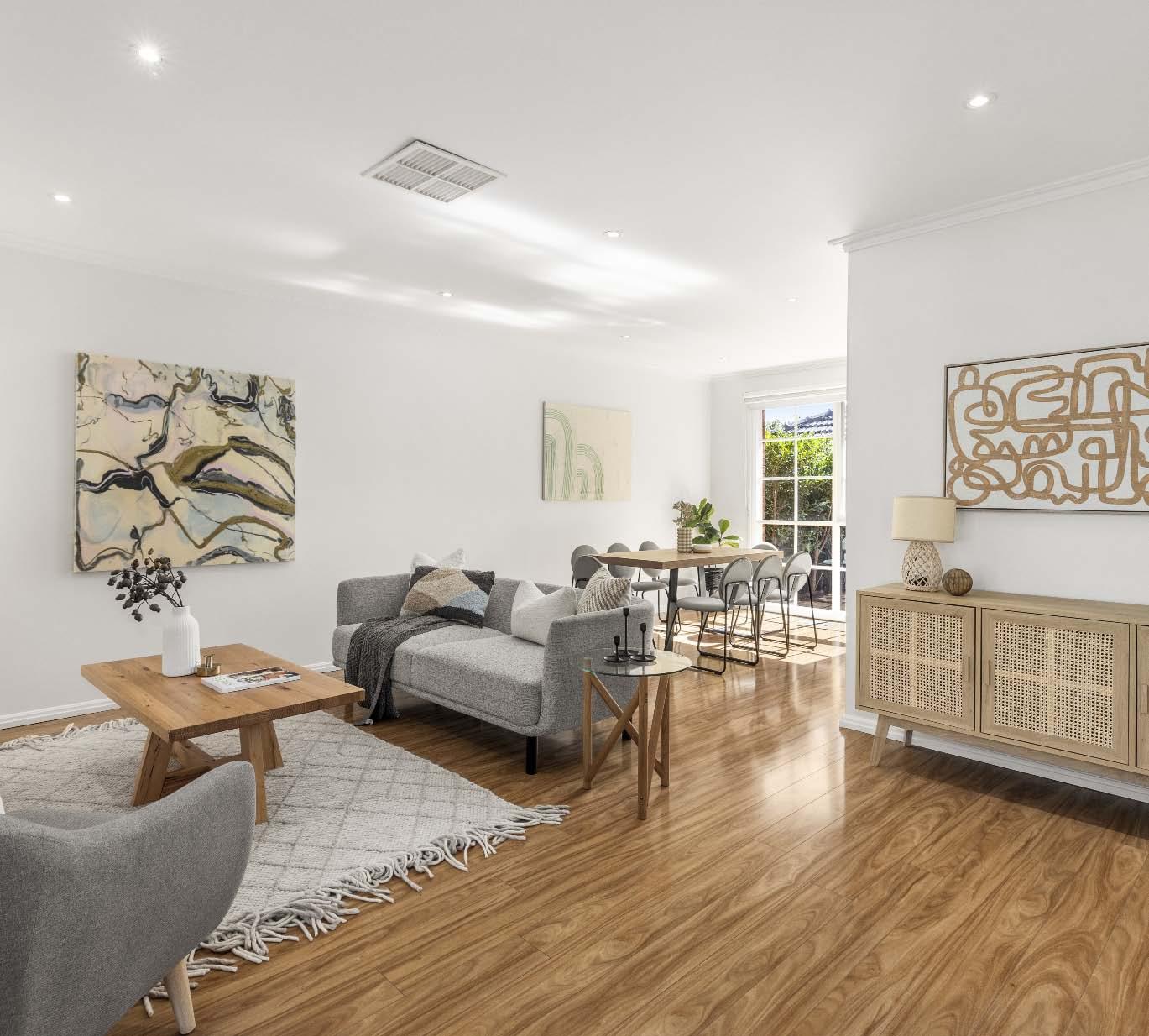
3 A 2 B 2 C Guide
$1,100,000 - $1,210,000 Contact Daniel Fisher 0409 797 560 Idan Gutman 0430 103 039 Darren Krongold 0438 515 433
From the moment you step inside this flawlessly finished, single level villa unit, providing immeasurable lifestyle appeal in a premium locale, you’ll know you’ve found something special. Stylishly renovated & one of only five, it presents a fabulous entry into the market for young couples, families, downsizers or a great portfolio asset for investors. Polished timber flooring flows from the entrance hall through to a living & adjoining dining with impressive proportions & a wealth of natural light. Further complemented by a modern stone kitchen with quality stainless steel appliances & an abundance of storage/bench space overlooking a casual meals area & enjoying outdoor access to an expansive alfresco entertainer’s timber deck & wrap around low maintenance rear garden with landscaped surrounds. Away from the living zones a large main bedroom with walk-in robe & newly updated contemporary ensuite, two additional bedrooms (one with built-in robes) & an updated central bathroom & separate toilet completes the accommodation. With nothing to do but move in & enjoy this light & bright rear villa unit also includes ducted heating/air conditioning, split system heating/cooling, ducted vacuuming, irrigation, double auto garage & alarm.
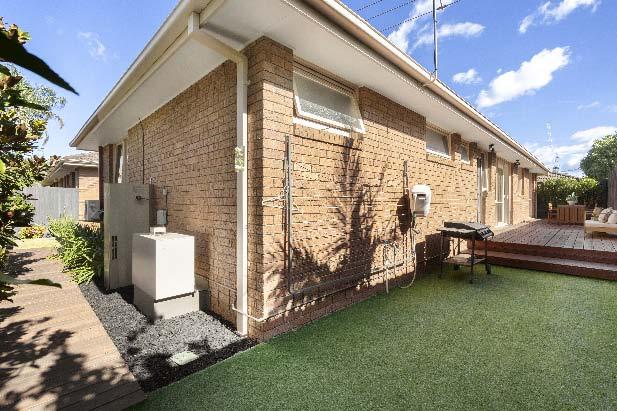
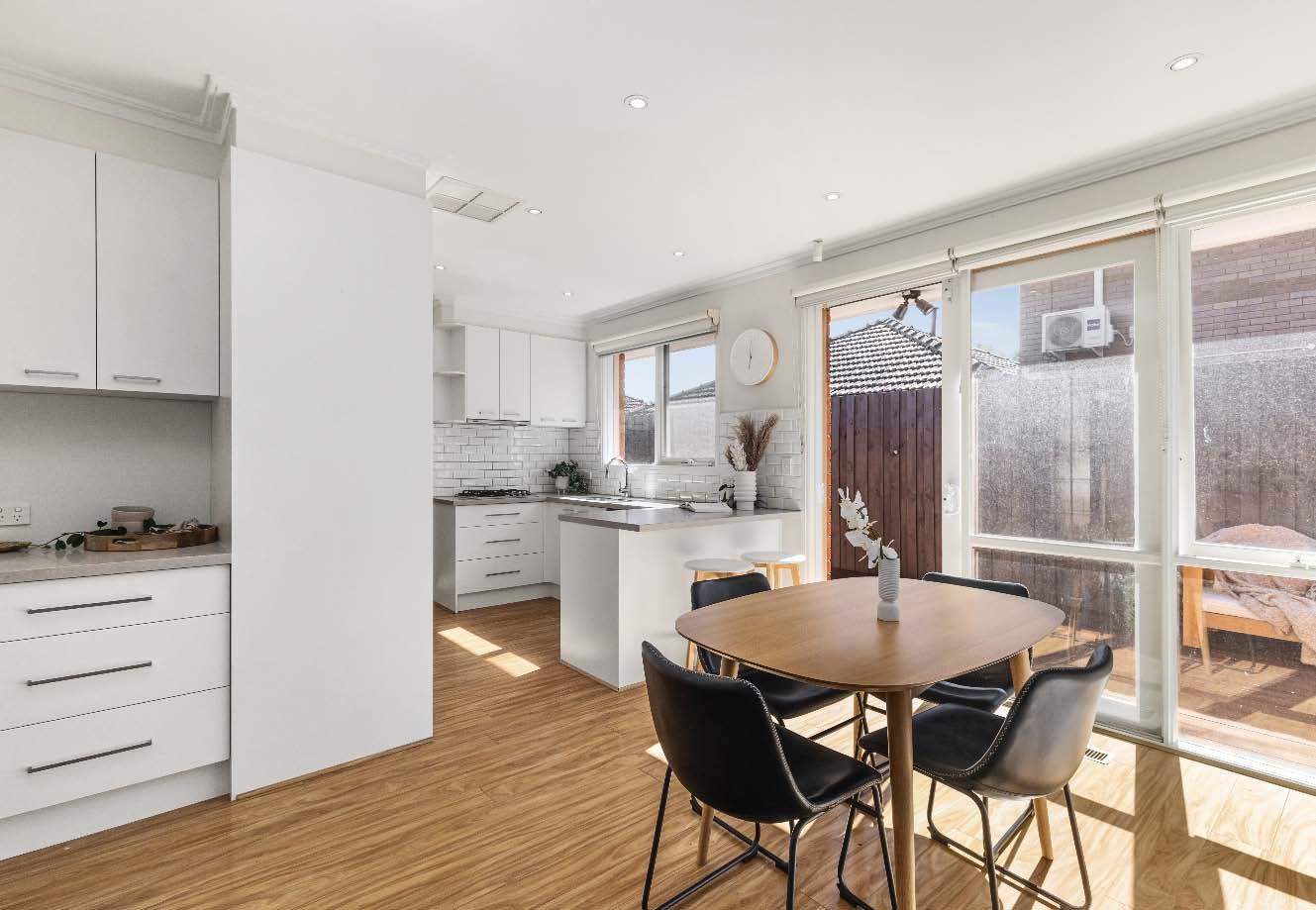
Mid-century charm & contemporary style
26a Spring Road, Caulfield South
3/4 A 1 E 2 B 2 C
Auction
Sunday 7th May. 3:30pm
Guide
$1,250,000 - $1,375,000
Contact
26aSpringRoadCaulfieldSouth.com
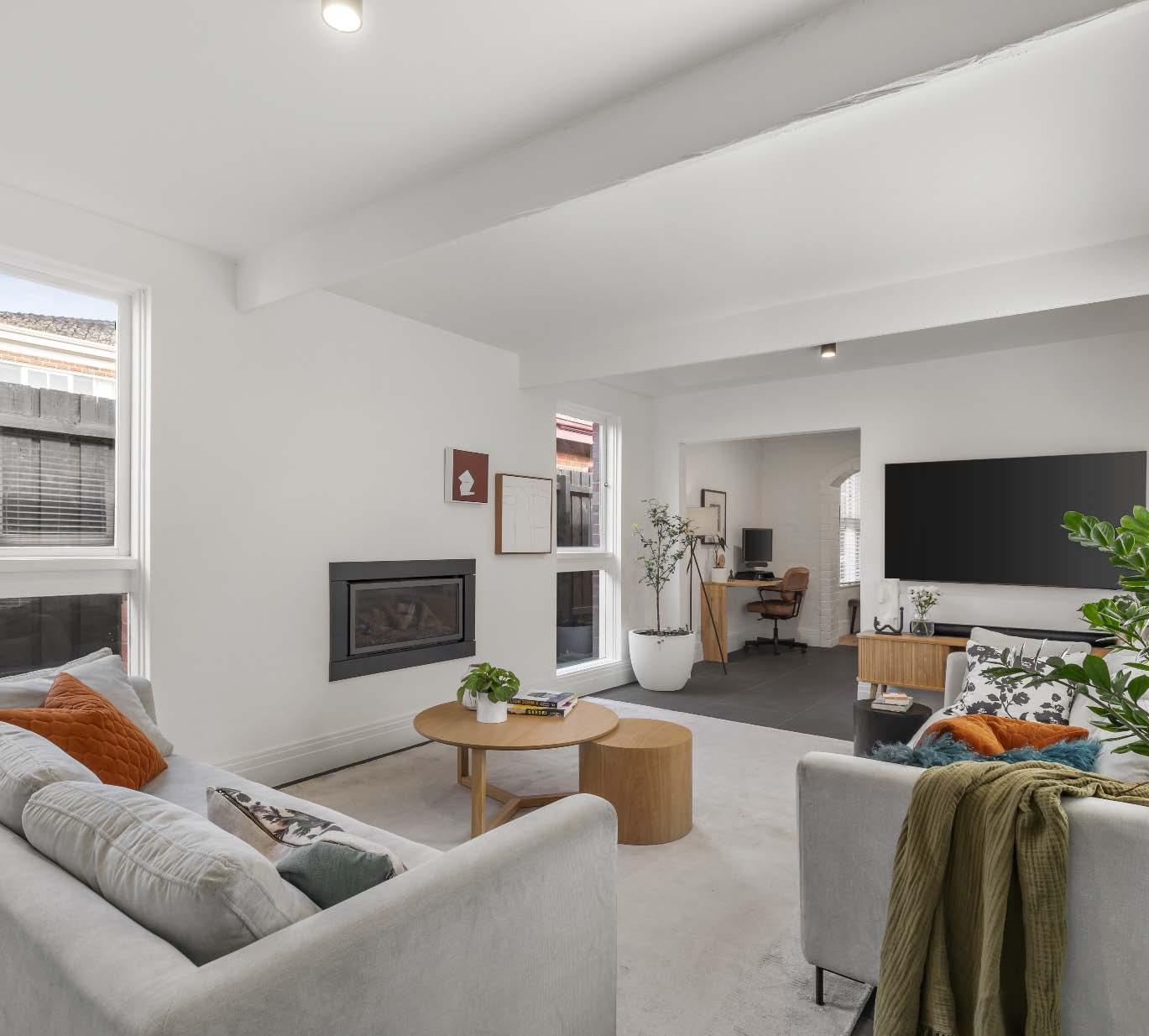
Inspect
Saturday 10:15-10:45am
Sunday 10:45-11:15am
Darren Krongold 0438 515 433
Kevin Huang 0413 712 880
A picture perfect mid-century clinker-brick classic, retains its original charm & character while showcasing a fabulous update/extension with huge potential for even more! Newly laid oak flooring greets you on entry & leads into a stylishly updated stone kitchen with appliances, a light filled dining room, a handy custom built study nook & through to a generously proportioned living room with gas fireplace & exposed beams that popularised its era. The front of the house features three good sized bedrooms/optional kids rumpus/TV room, an original condition bathroom & at the rear of the house, the added bonus of a versatile fully self-contained extension with separate entry featuring an additional living space with kitchenette, bathroom & additional bedroom with built-in robes & rear courtyard access - ideal for extended family, teenagers or even to be closed off & used as an additional income opportunity. Other features include ducted heating/cooling, laundry, separate toilet, rear storage shed & off-street parking for two cars in driveway. An exceptional opportunity to enter a highly sought after neighbourhood within the coveted Caulfield South Primary School zone, close to cafes, shops, parks & Ormond Station.
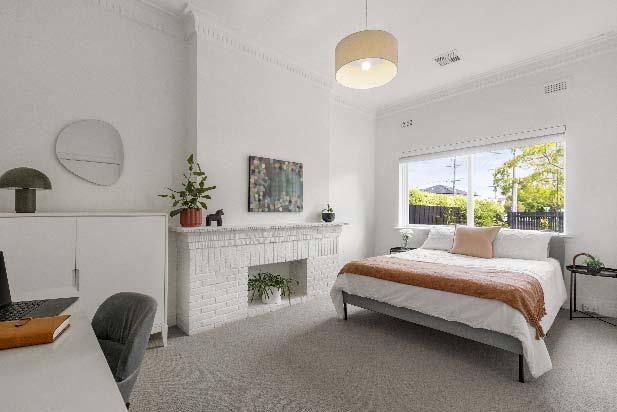
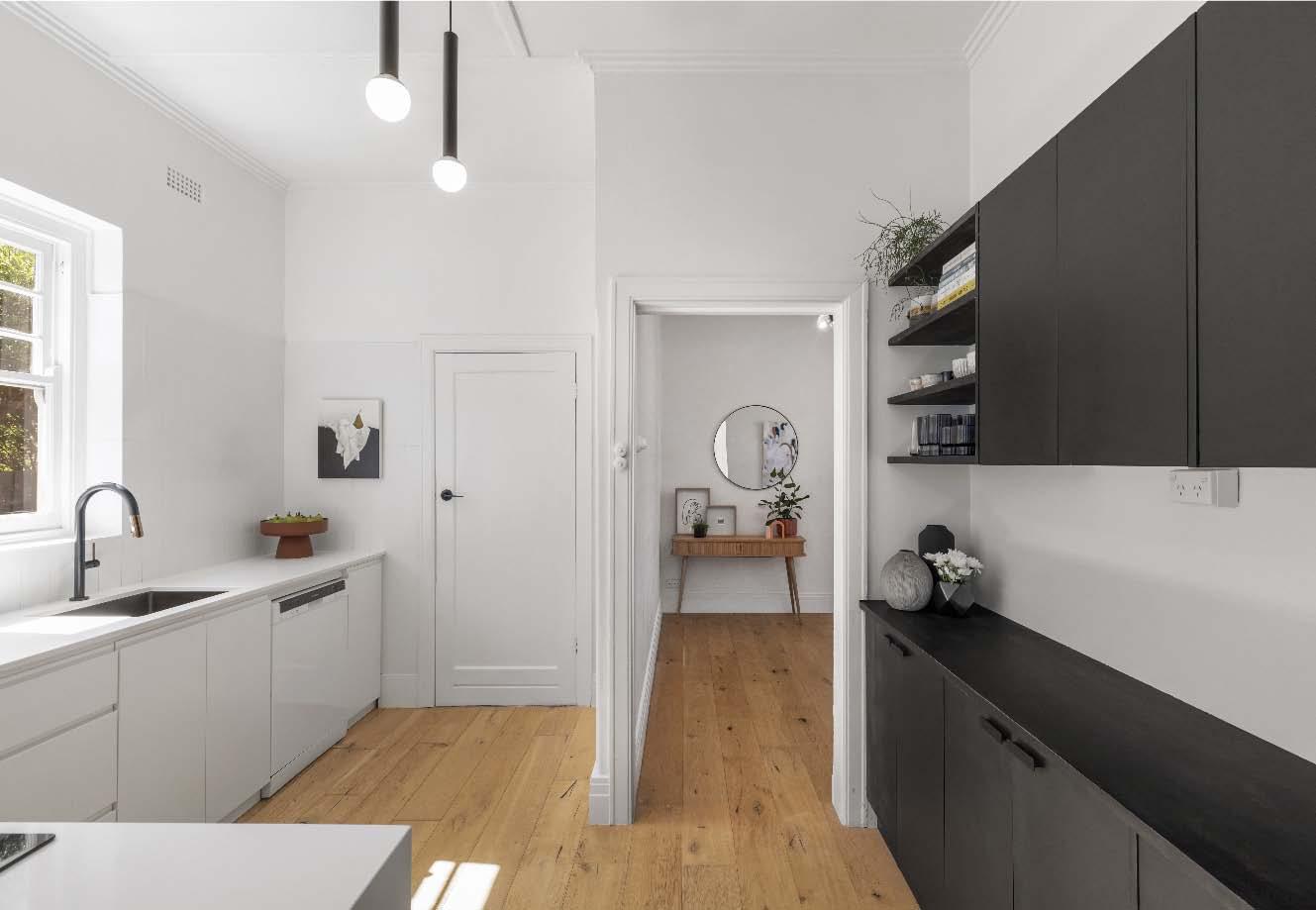
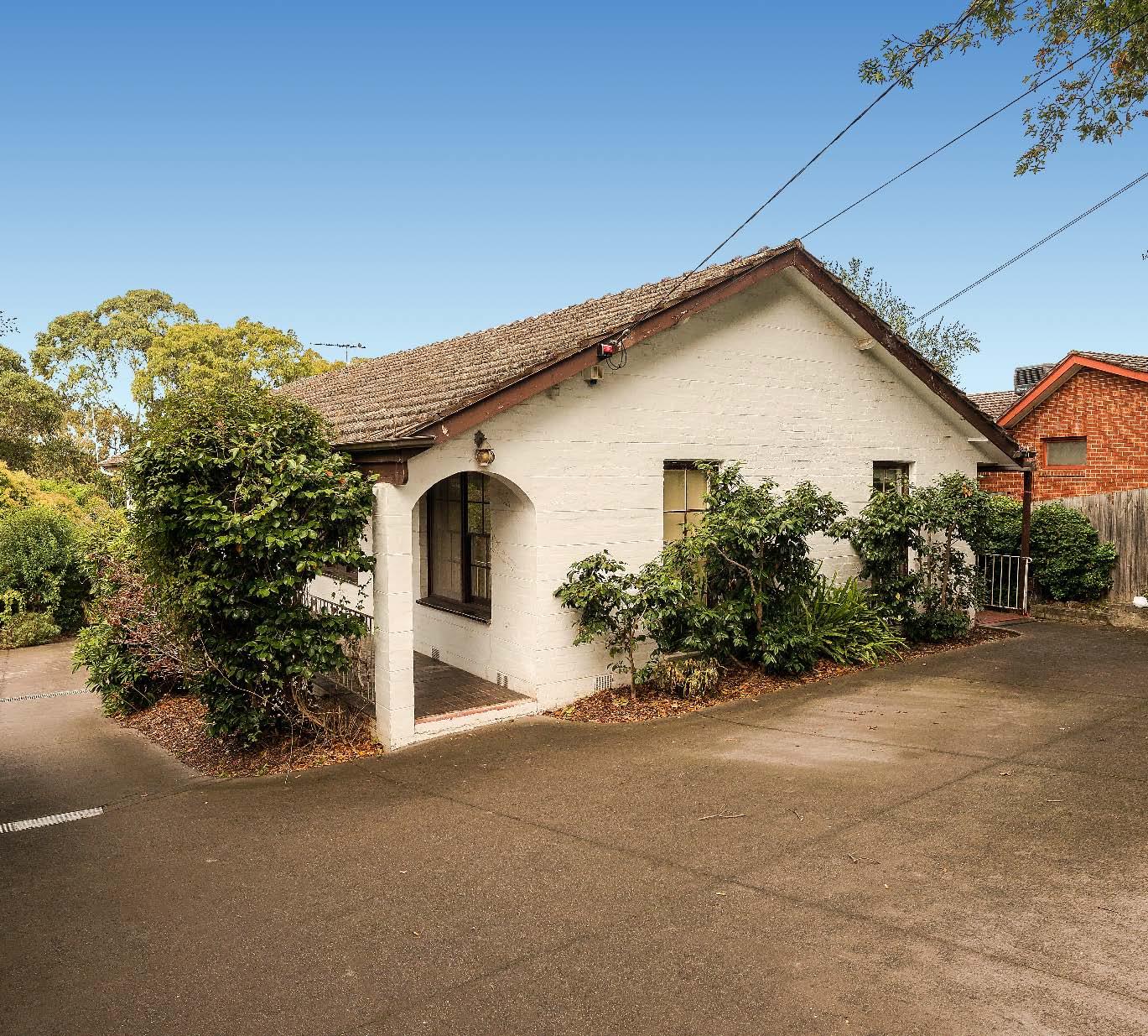
The plans include two x three storey & one x two storey luxury townhouse dwellings (all with oversized double garages), each with four bedrooms & two bathrooms. This ready to go opportunity to capitalise on such a prime location is rare to find. Brilliantly positioned for a fantastic lifestyle, this in-demand address on the top of Doncaster Hill is close to all that Westfield Doncaster Shopping Centre has to offer with specialty stores, an entertainment precinct, bars & restaurants as well as public transport, leading schools & parklands close by. With current returns from the existing rental property, success is assured in this rapid growth area.
