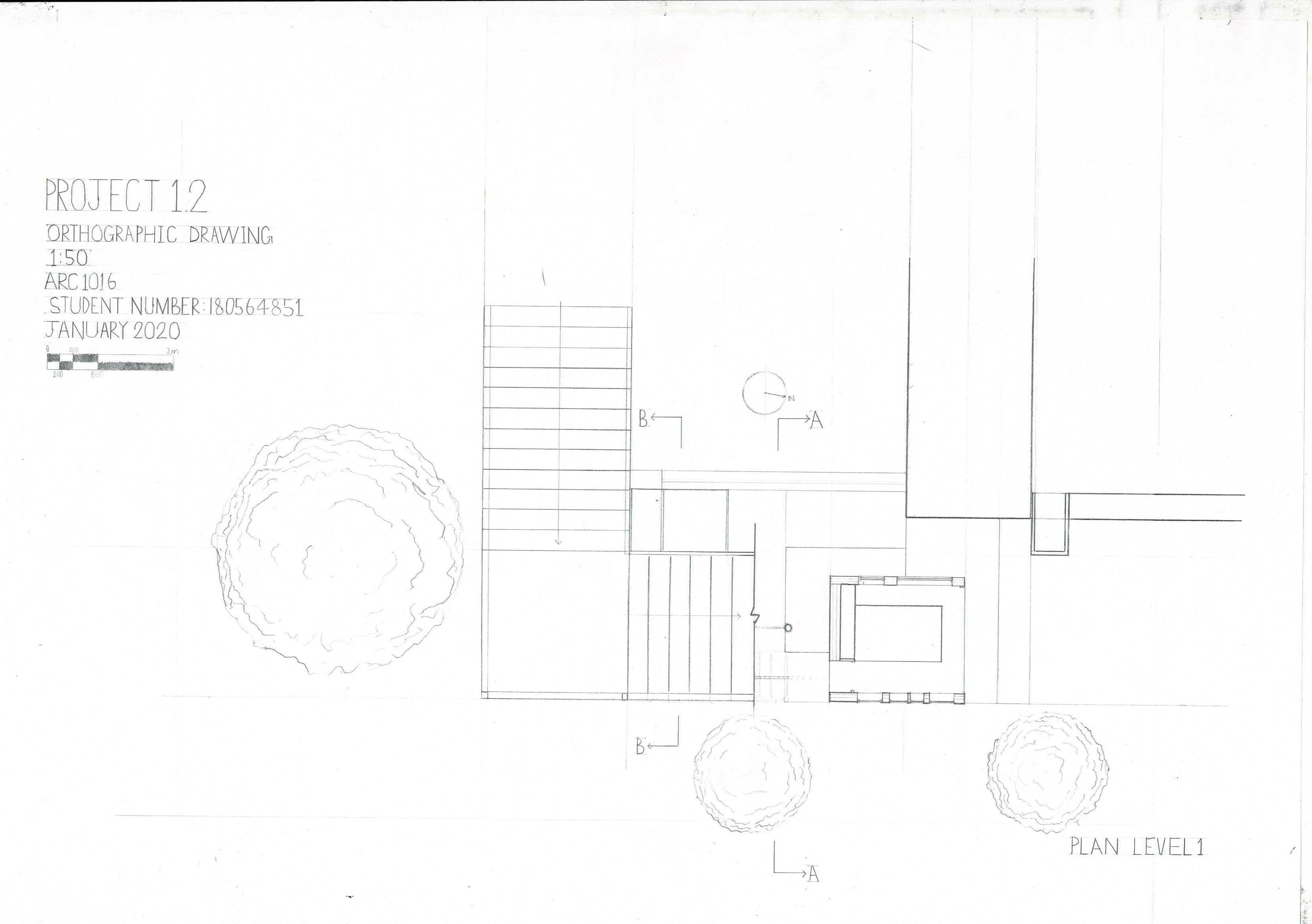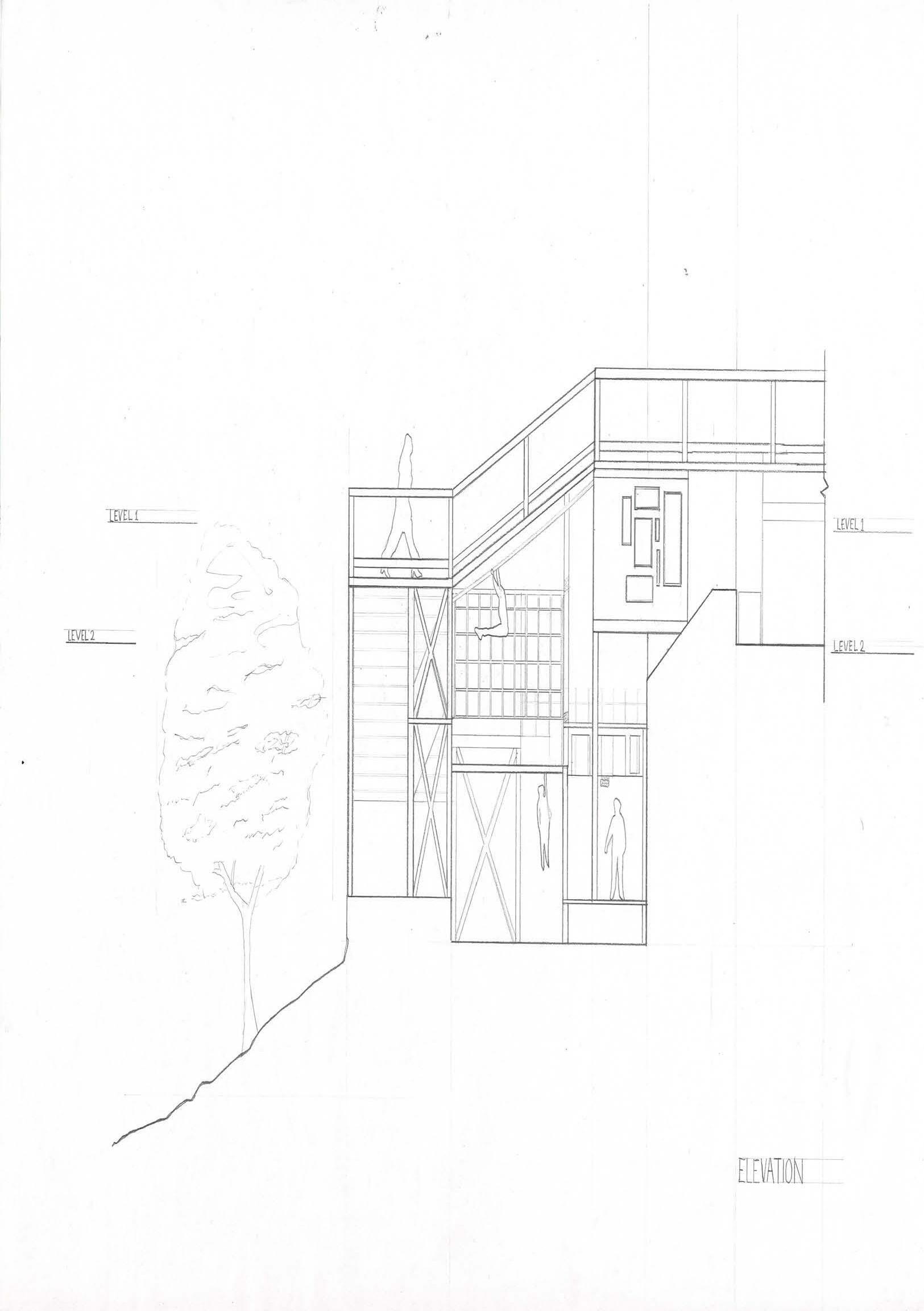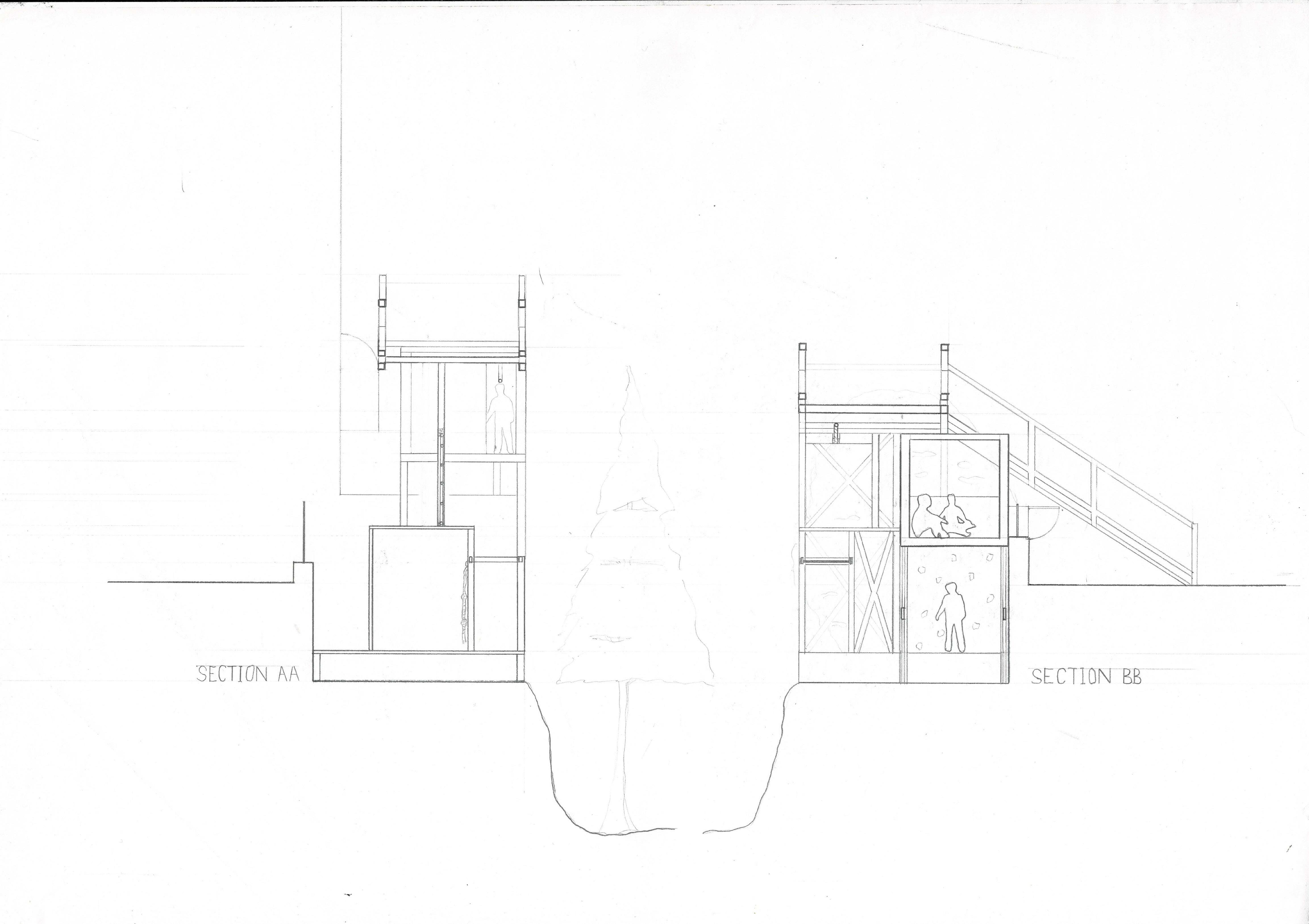
5 minute read
Project 1.2 RITUAL IN THE CITY
from Stage 1 Portfolio
Project 1.2 RITUALS IN THE CITY
This project is to design a secret hang out space for 5 12-year-old to play board games and card games. They would enter a secret entrace to play boardgames in an enclosed space, then go outside to do excersie or play, after that they would enter another enclosed space to play card games and exit from another entrace. TITLE PAGE
Advertisement
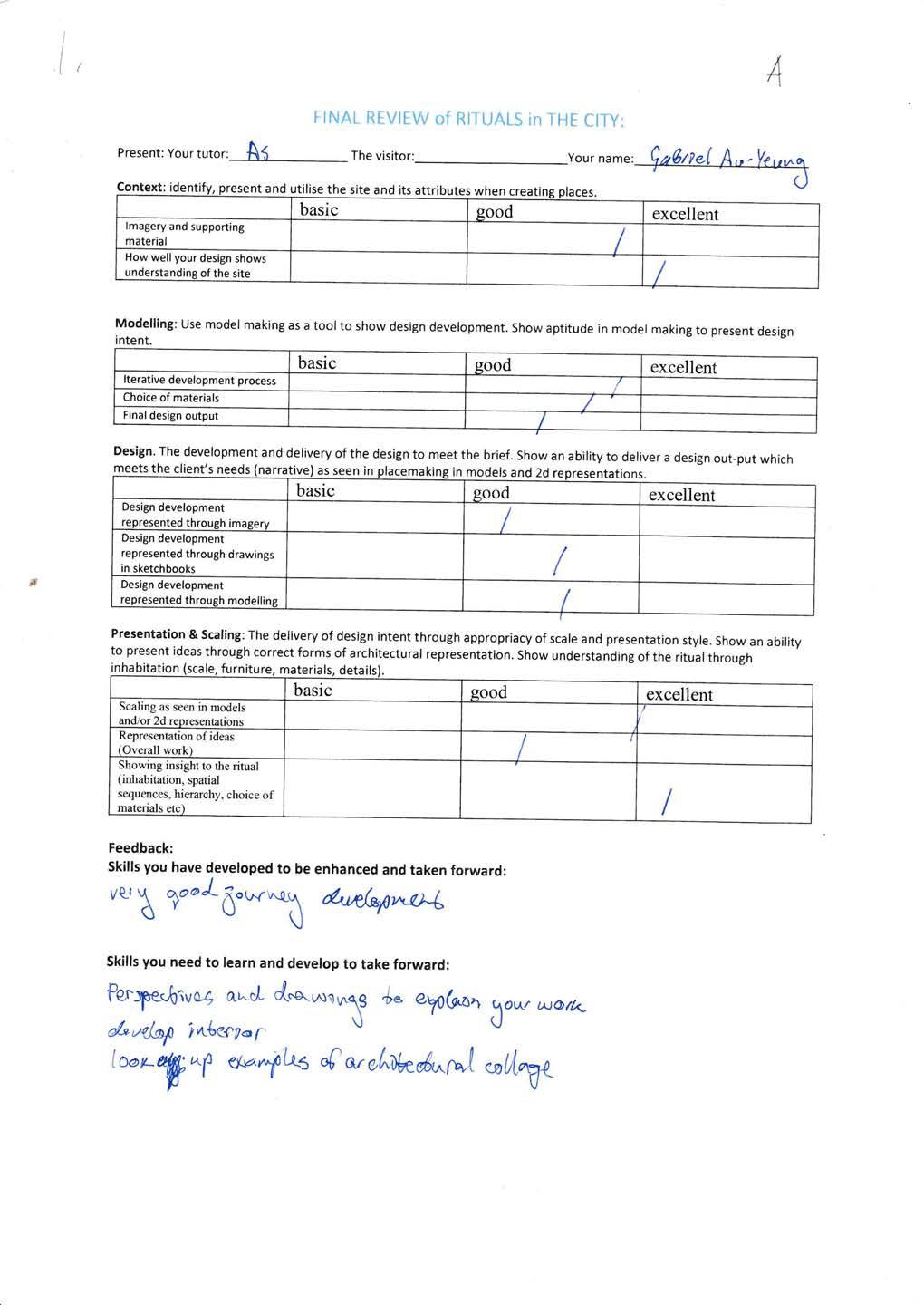

Choosing of the site
In project 1.2, we had to choose a place from the route in project 1.1 as the site. As the client wanted a secret, hard to find place, I first select some in the route as possible location and then comparing them with each other to find the best location for my design. These locations are the alley near Mea House, Saville Place Car Park, Hadrian House, Saint Jesus Hospital, NCP Car park, the empty plot opposite to the city library and underneath the wooden bridge next to the city wall. I chose the wooden bridge as the site.
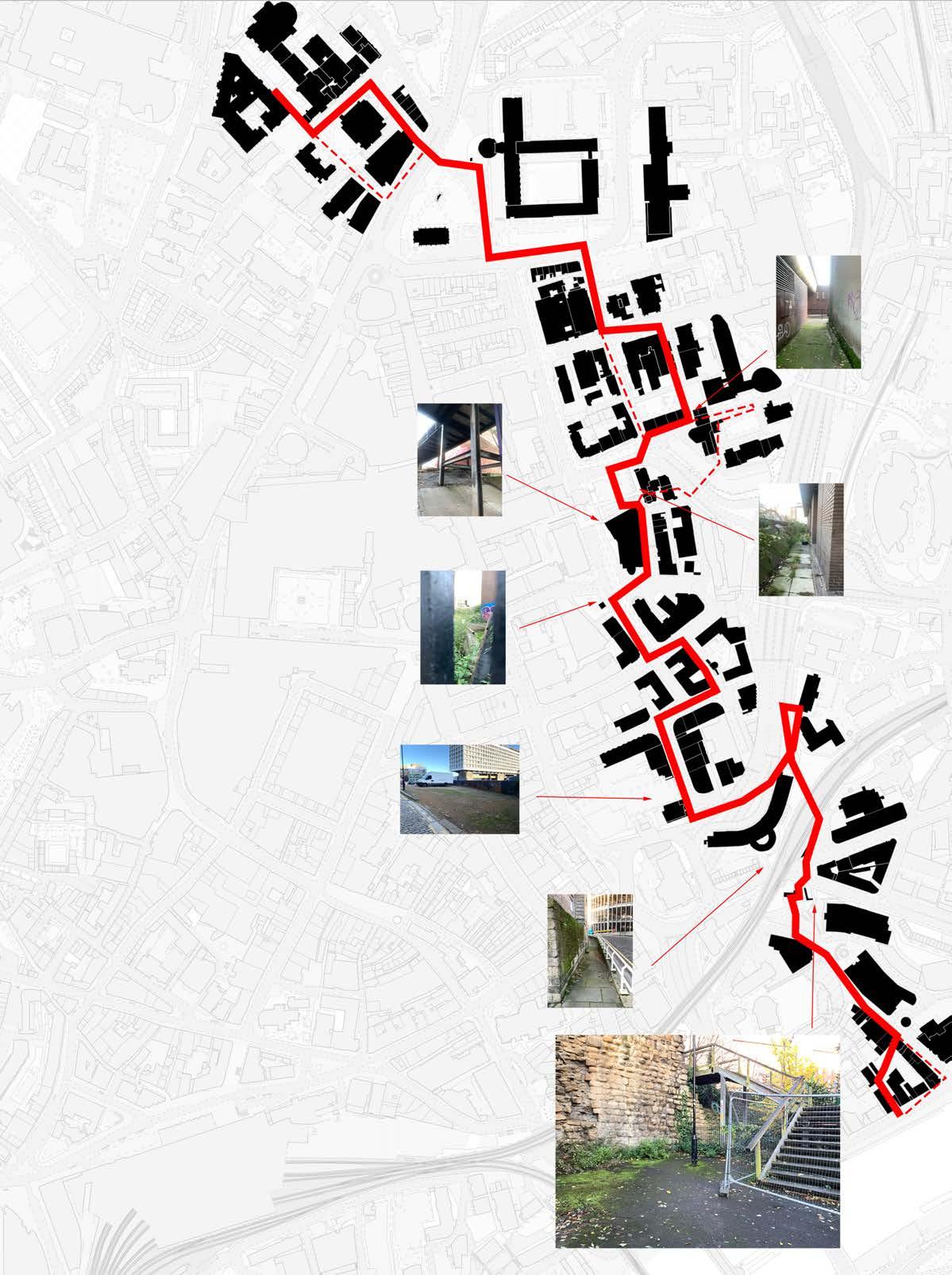
(In depth analysis showing cons and pros of each option are in sketchbook 2. Unfortunately, I don’t have it with me when making this portfolio so I made this map showing each option.)
Photos of the Site
The site is covered by vegetation and the wooden bridge. The fences keep most people away from the site but its possible for the kids to get in with a bespoke entrance. The space underneath the bridge is also quite large. Elevation changes of the site is also very interesting. My changes to the site is removing the supporting columns of the bridge and cleaning out the vegetation on the floor.

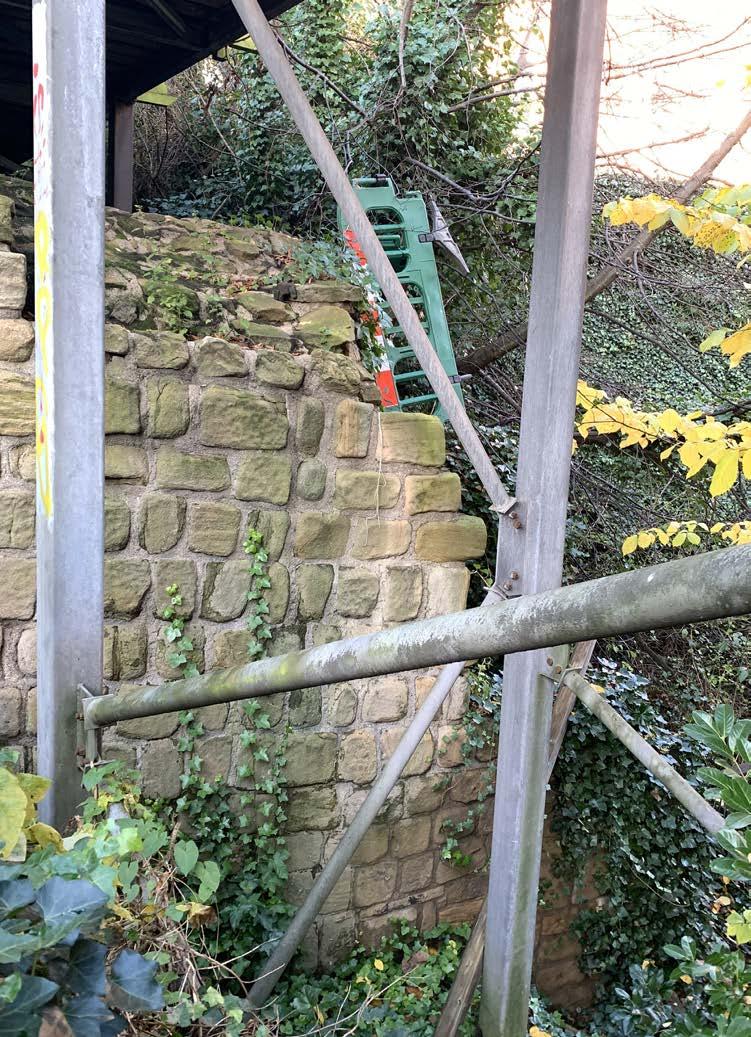
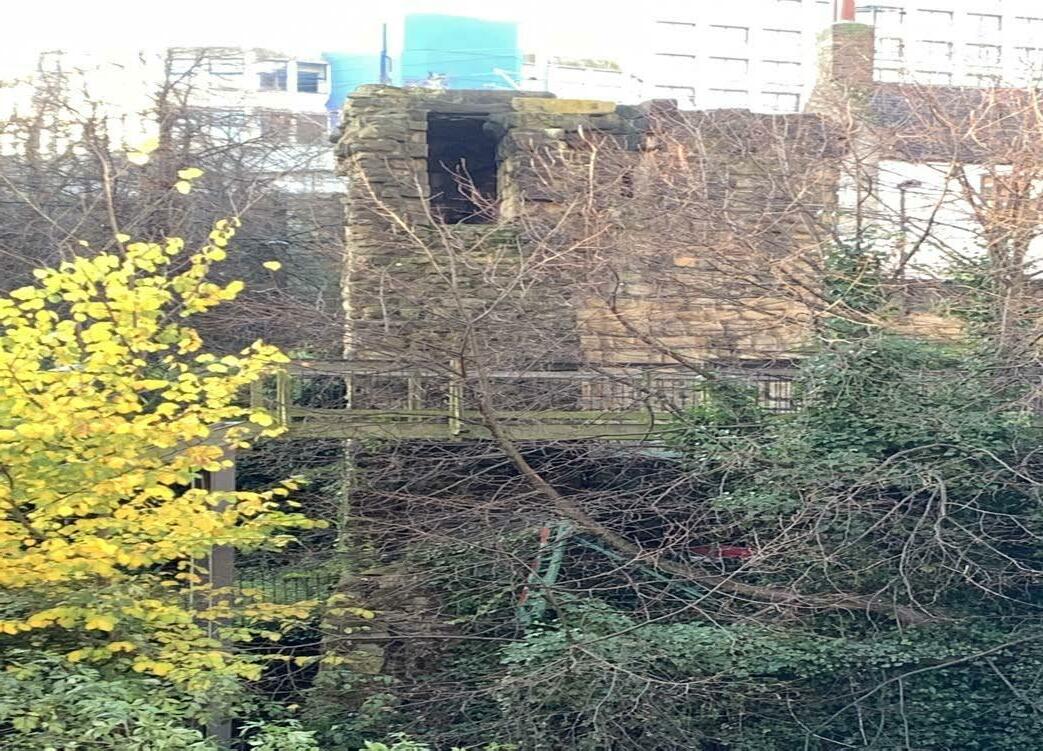
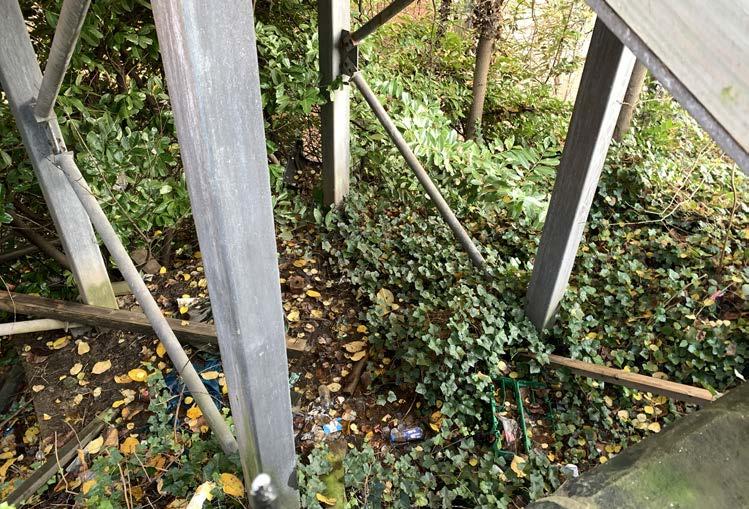
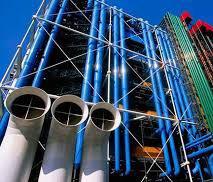
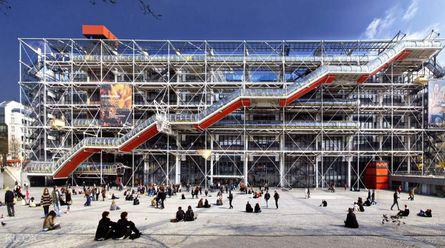
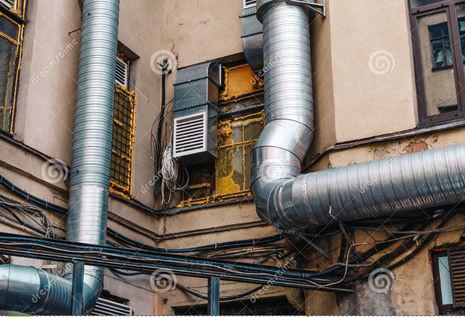
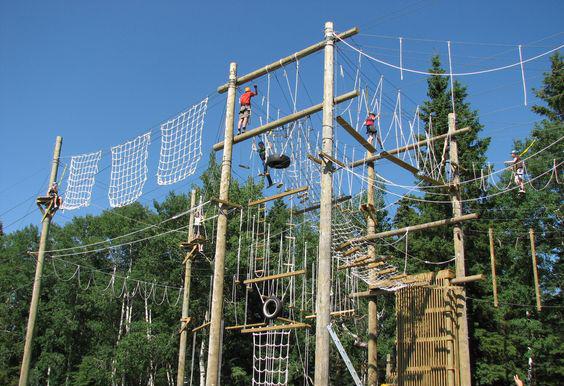
Precedent
As I wanted the entrance is hard to find, I took a look at air ducts as a camouflage for entrace. These air ducts reminded my the Pompidou Centre’s high tech style and took its language as the design element. I also looked at rope course for inspiration for activity space for my clients.
First development model
In first phase, I made two separate model as the two enclosed space for boardgames and card games respectively. These two models were more like a dimension investigation as their small body needs less space. The basic layout of the design was also set as show in the notes.
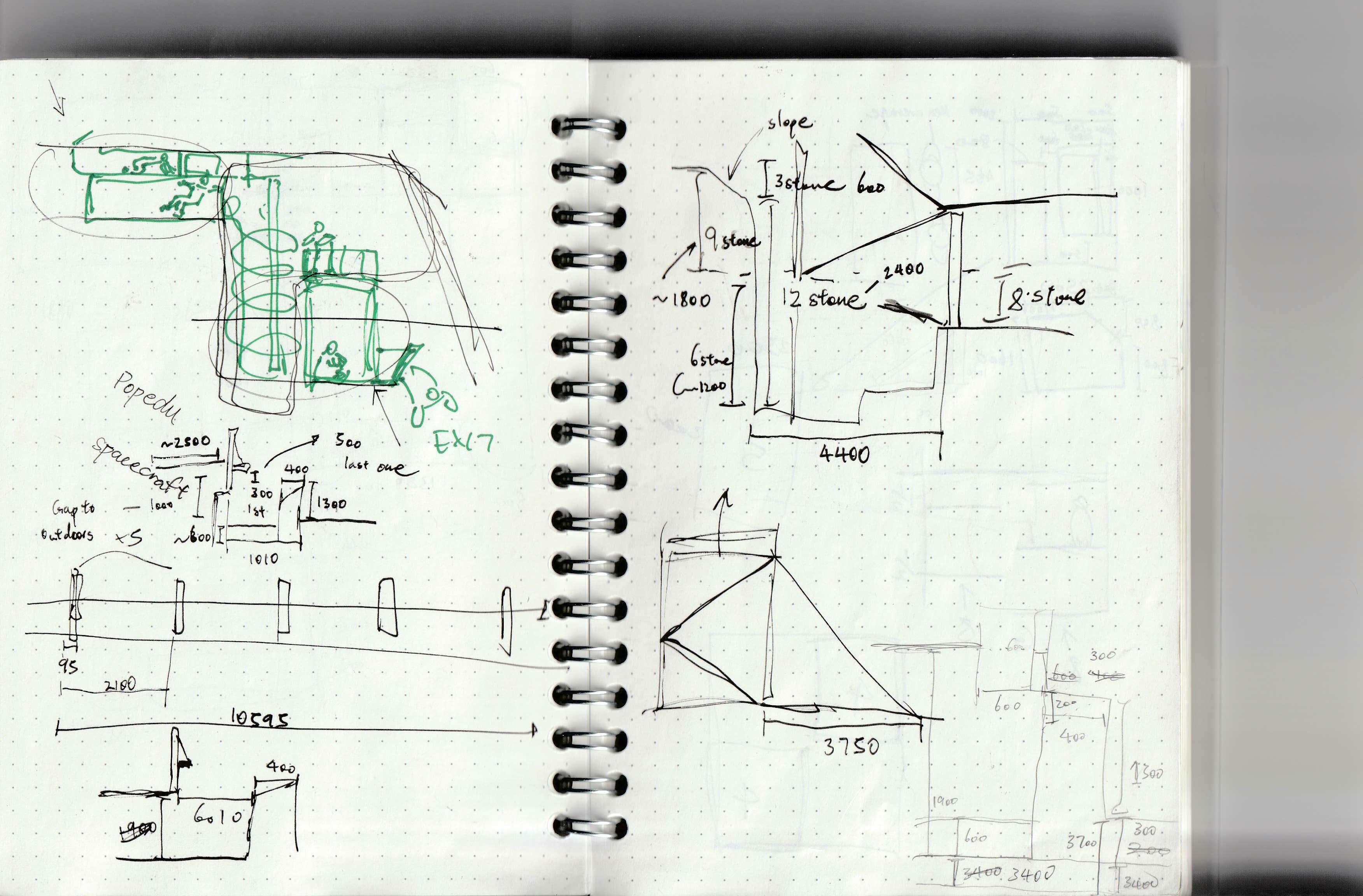
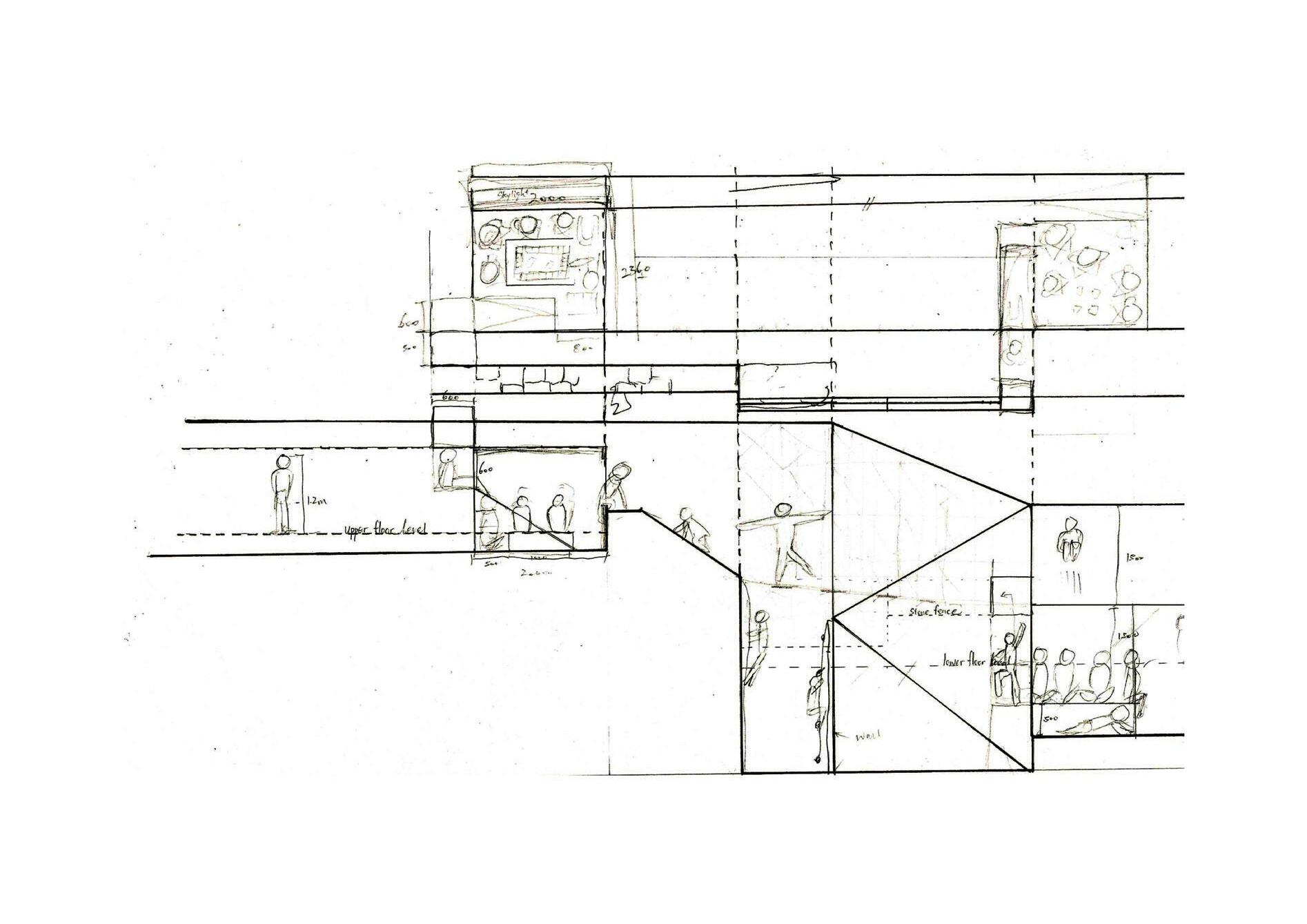
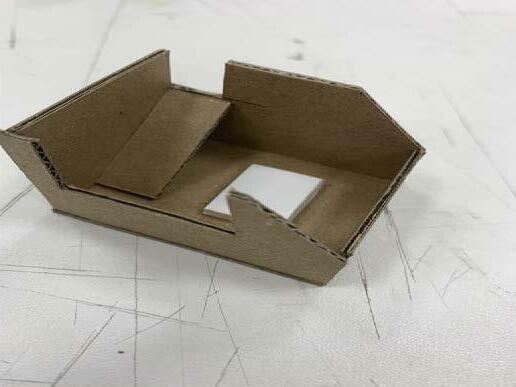

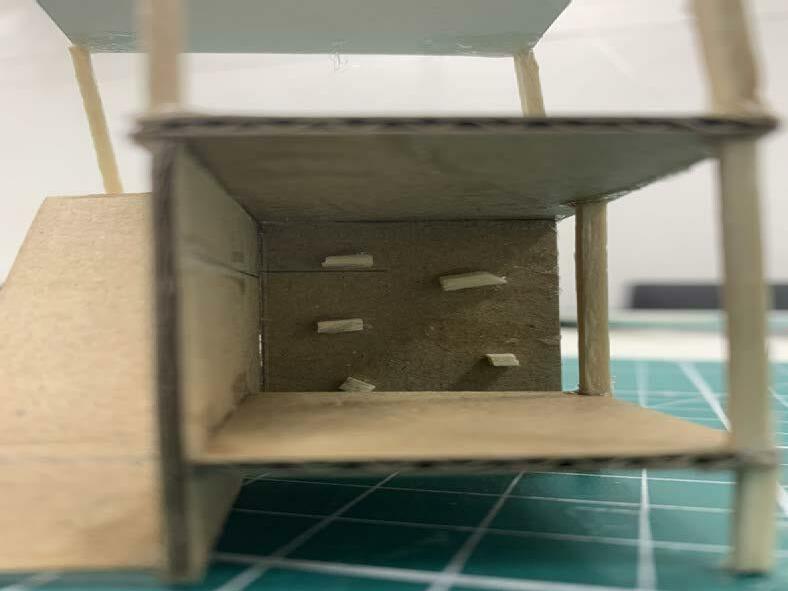
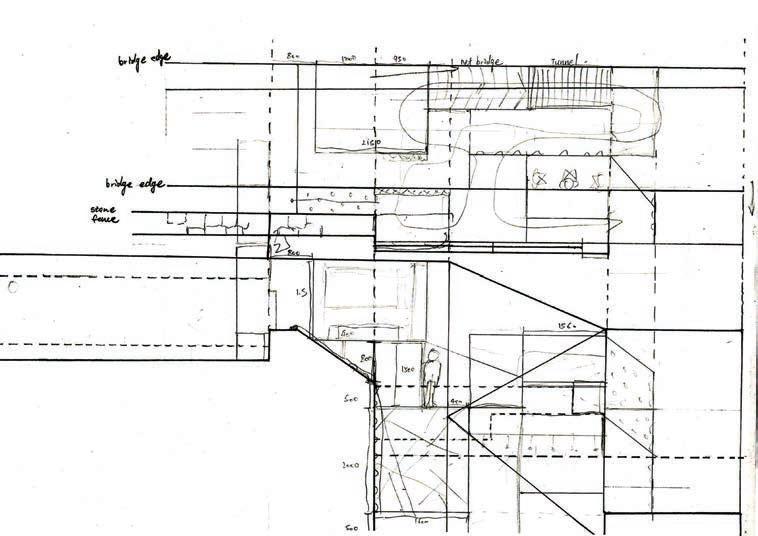
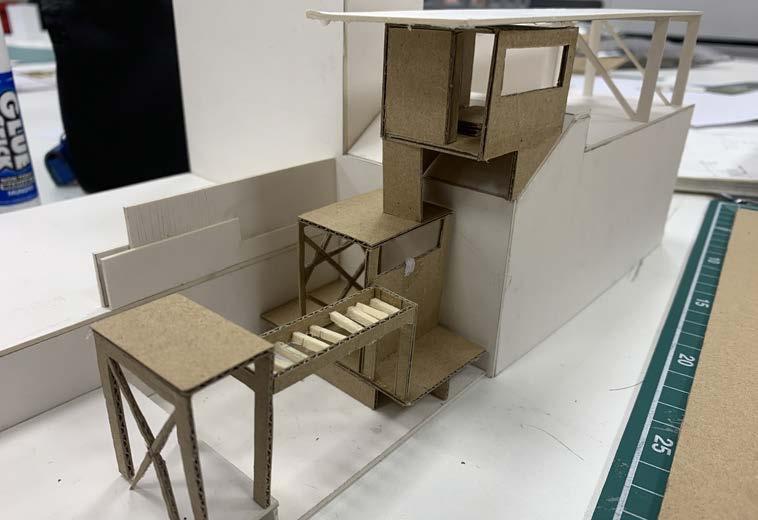
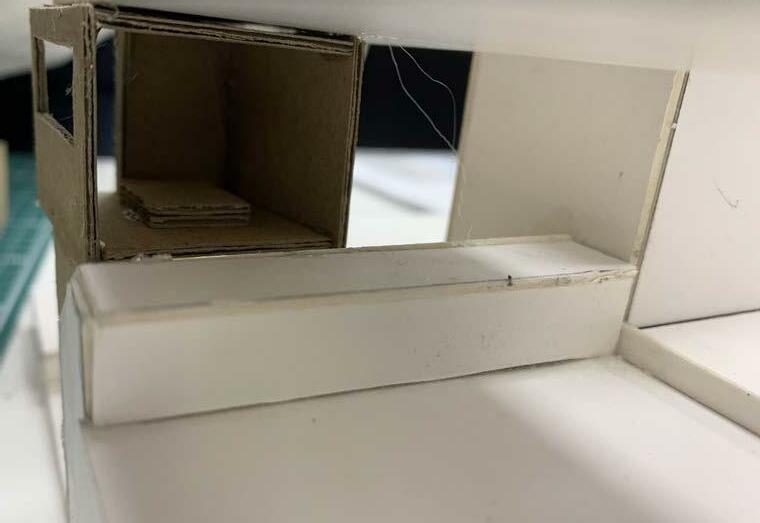
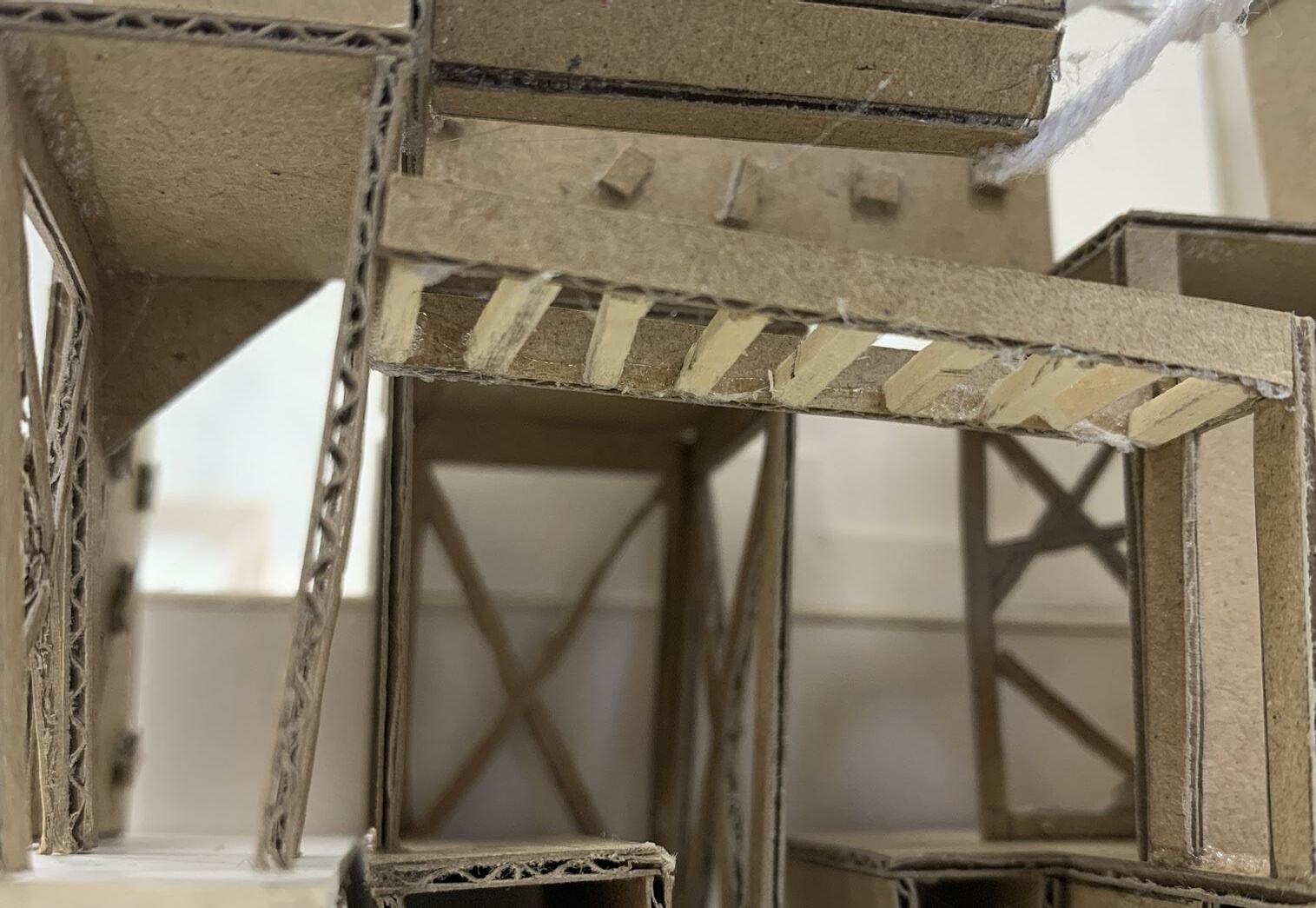
Second development model
In this model, I taken the considerations of the activity space between the board game room and card game room and connect them with rope course to become a unified structure. The original brief require a staircase in the design, yet the idea behind this requirement is to make use of the height of the site and explore circulation in different elevation. Since early teens are active and adventurous, I replace the stairs to climbing wall and traverse wall. 1 2 3 4
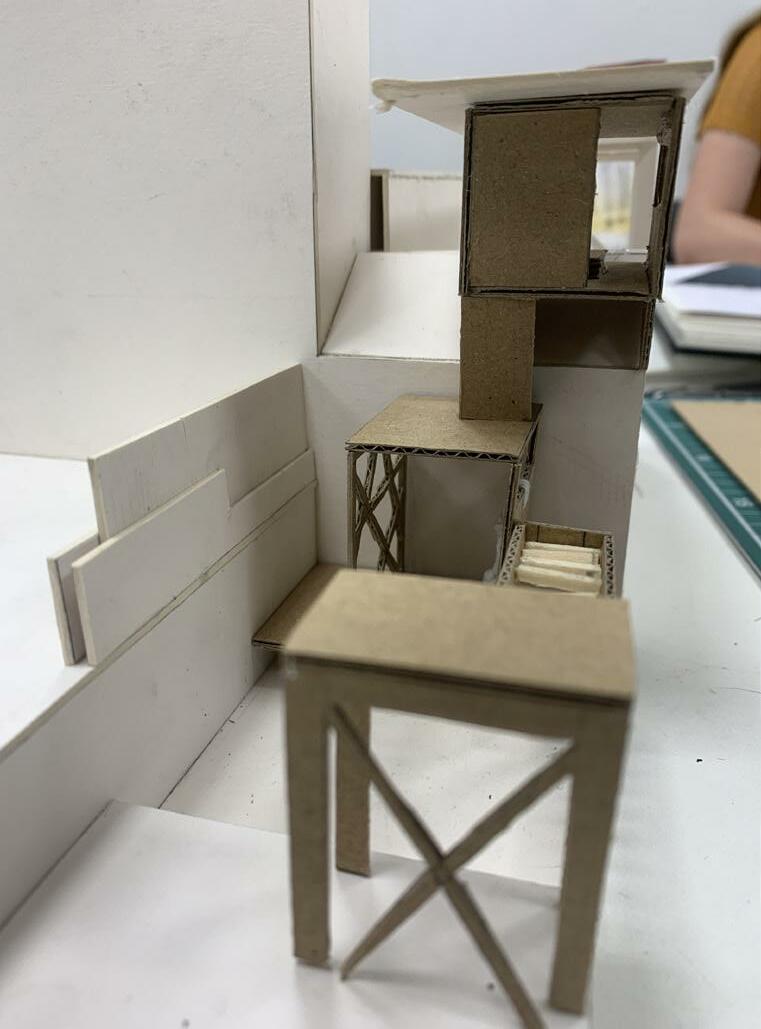
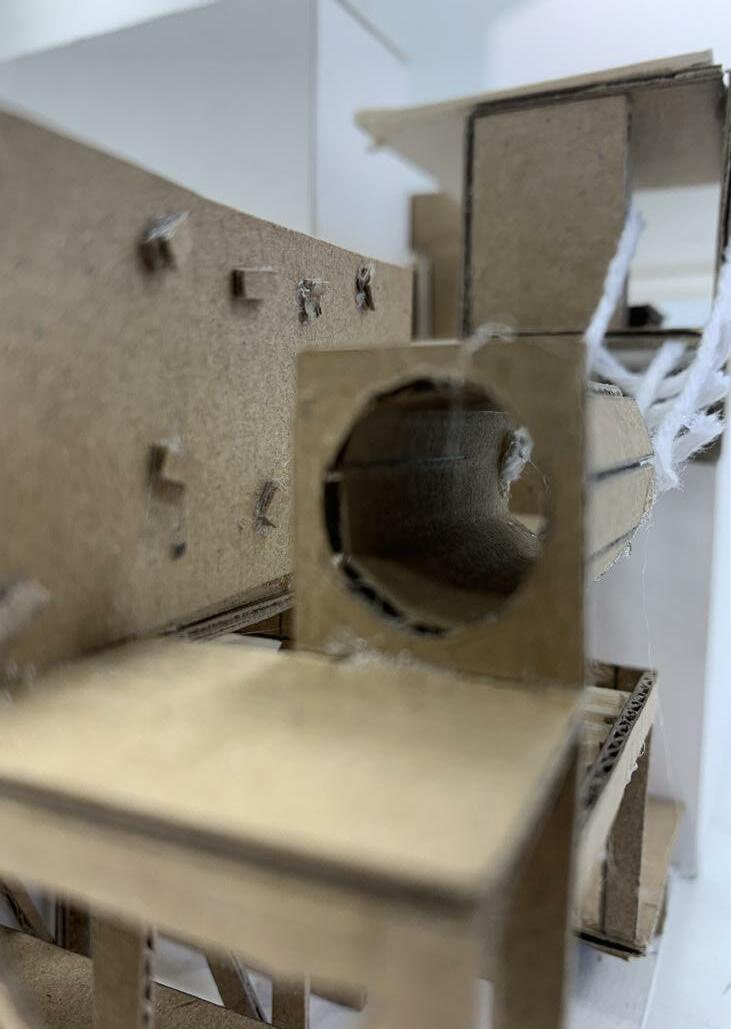
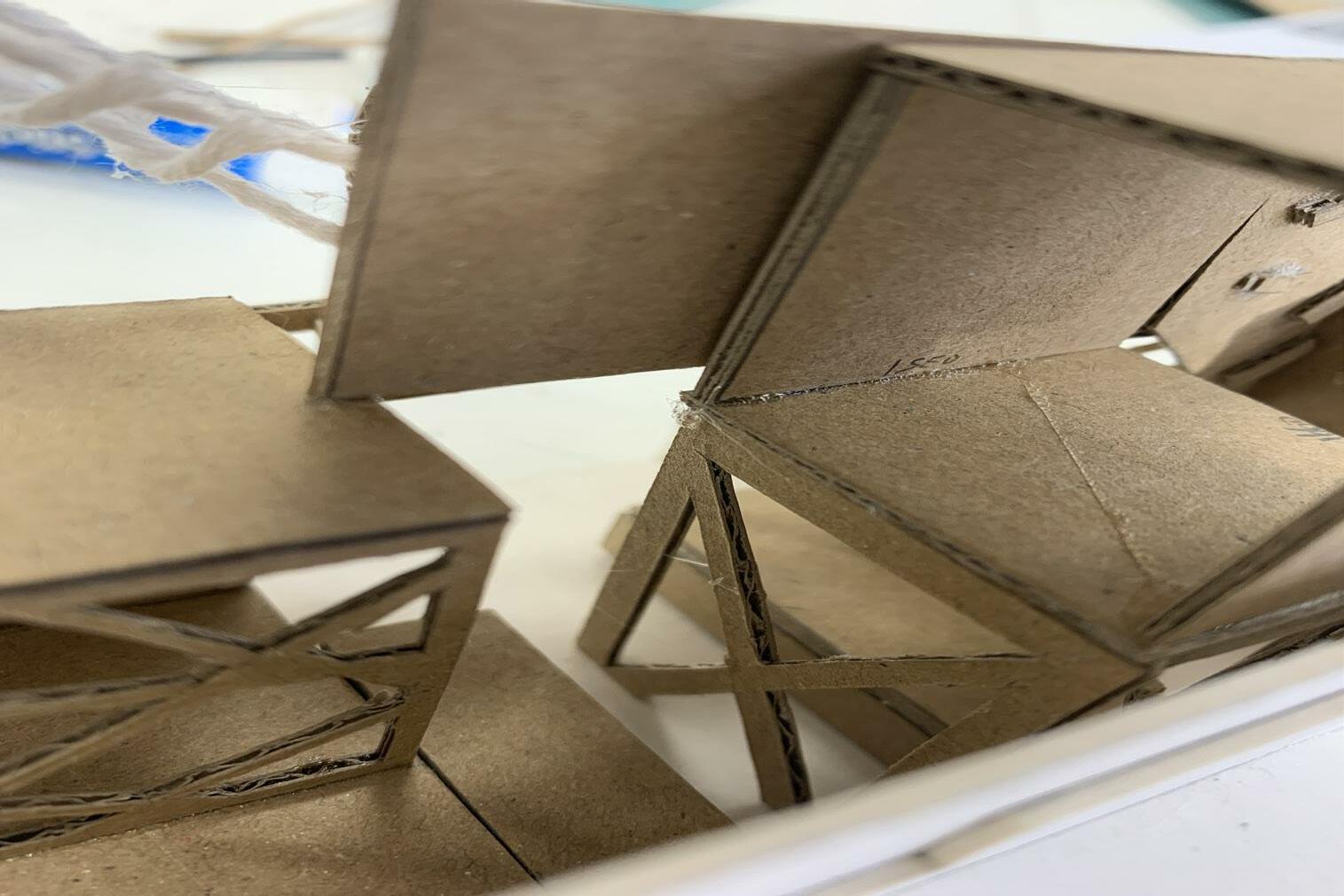
5 6 7
1. planing on plan and elevation 2. Board game room 3. adding support to the board game place and platforms for activty 4. adding rope course elements 5. Model before adding rope course element and card game room 6. Monkey climbs in the design 7. Climbing wall and card game room
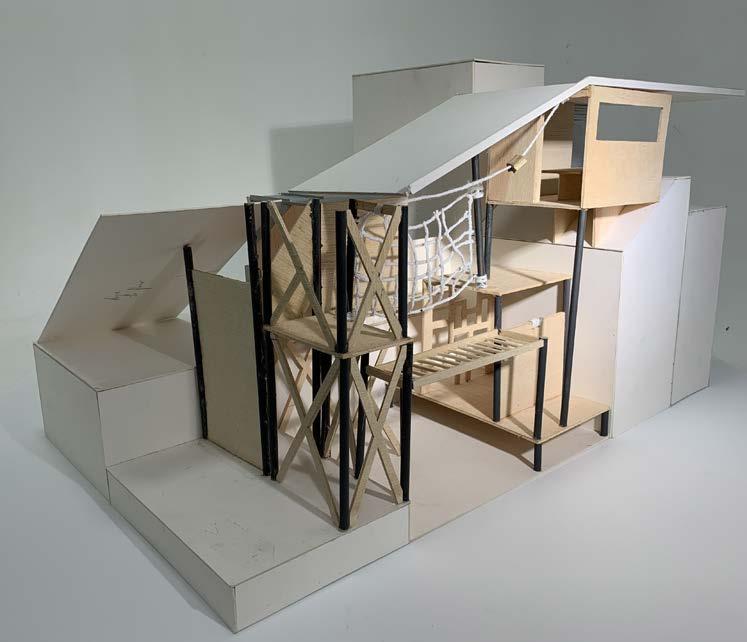
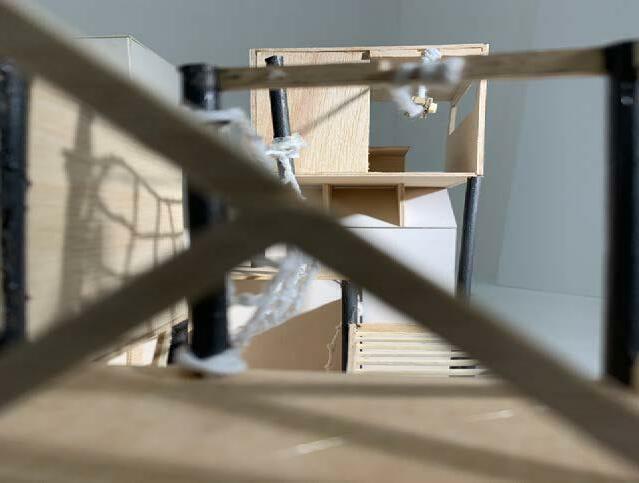
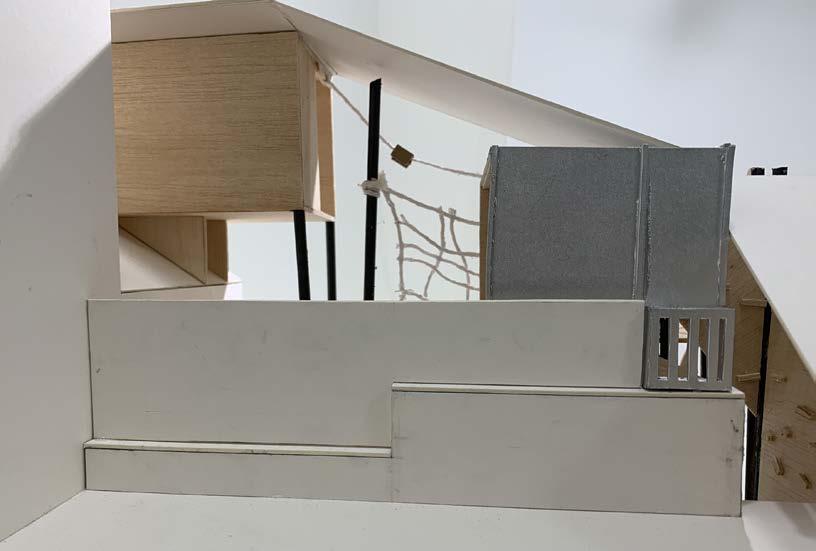
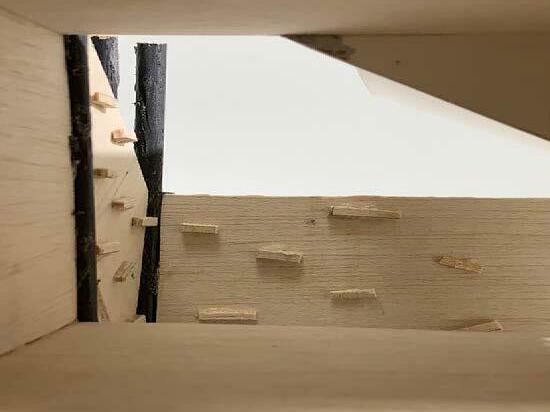
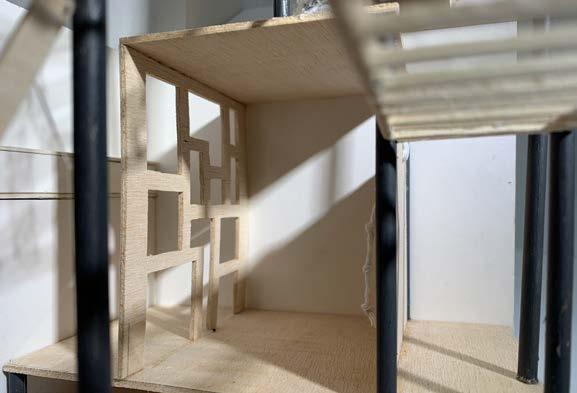


Final Model
The final modei is similar to the second development model but taken the consideration of material. The some elements of the activity space was also change to make it more interesting and challenging.
Plan level 2
Plan level 1
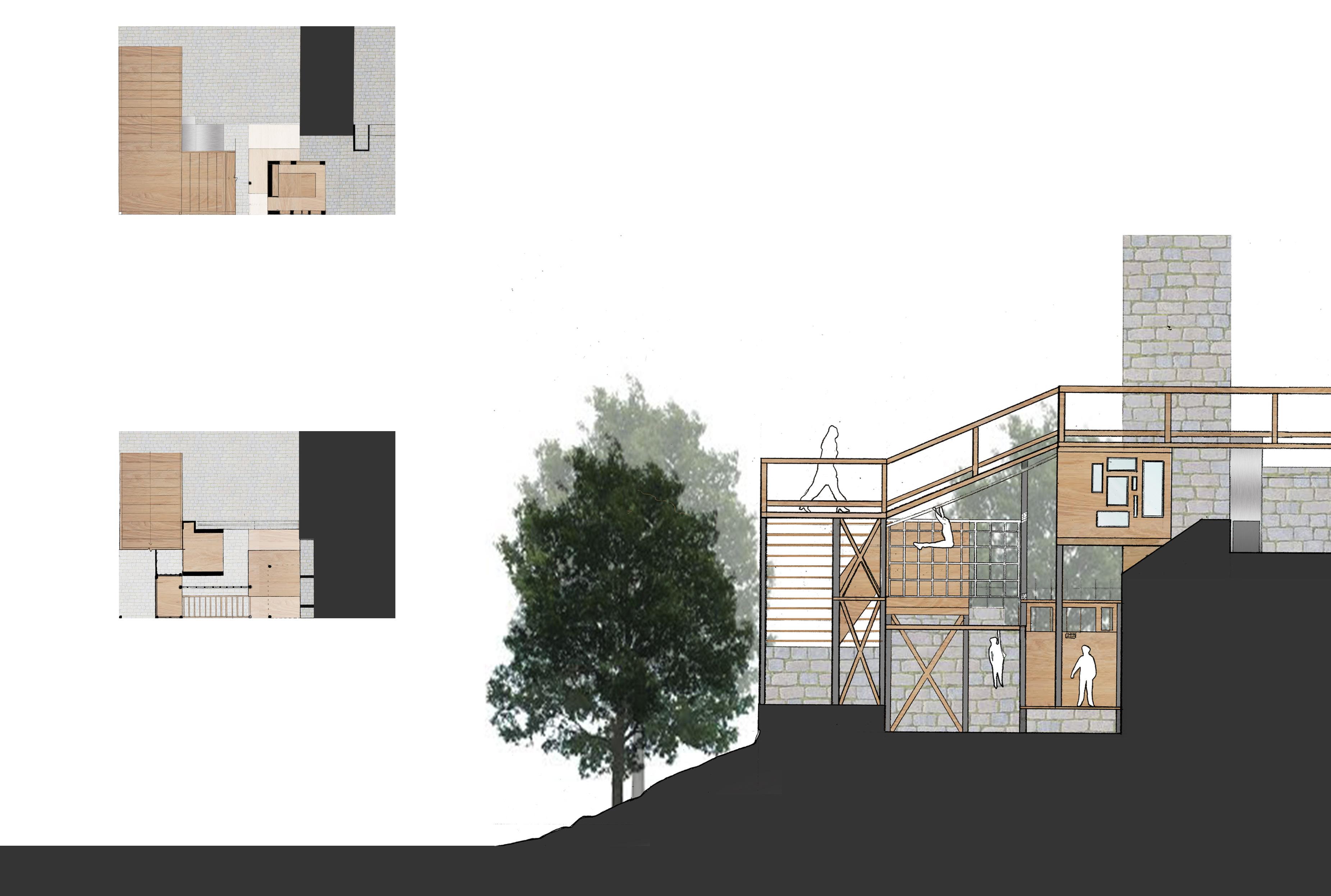
Elevation
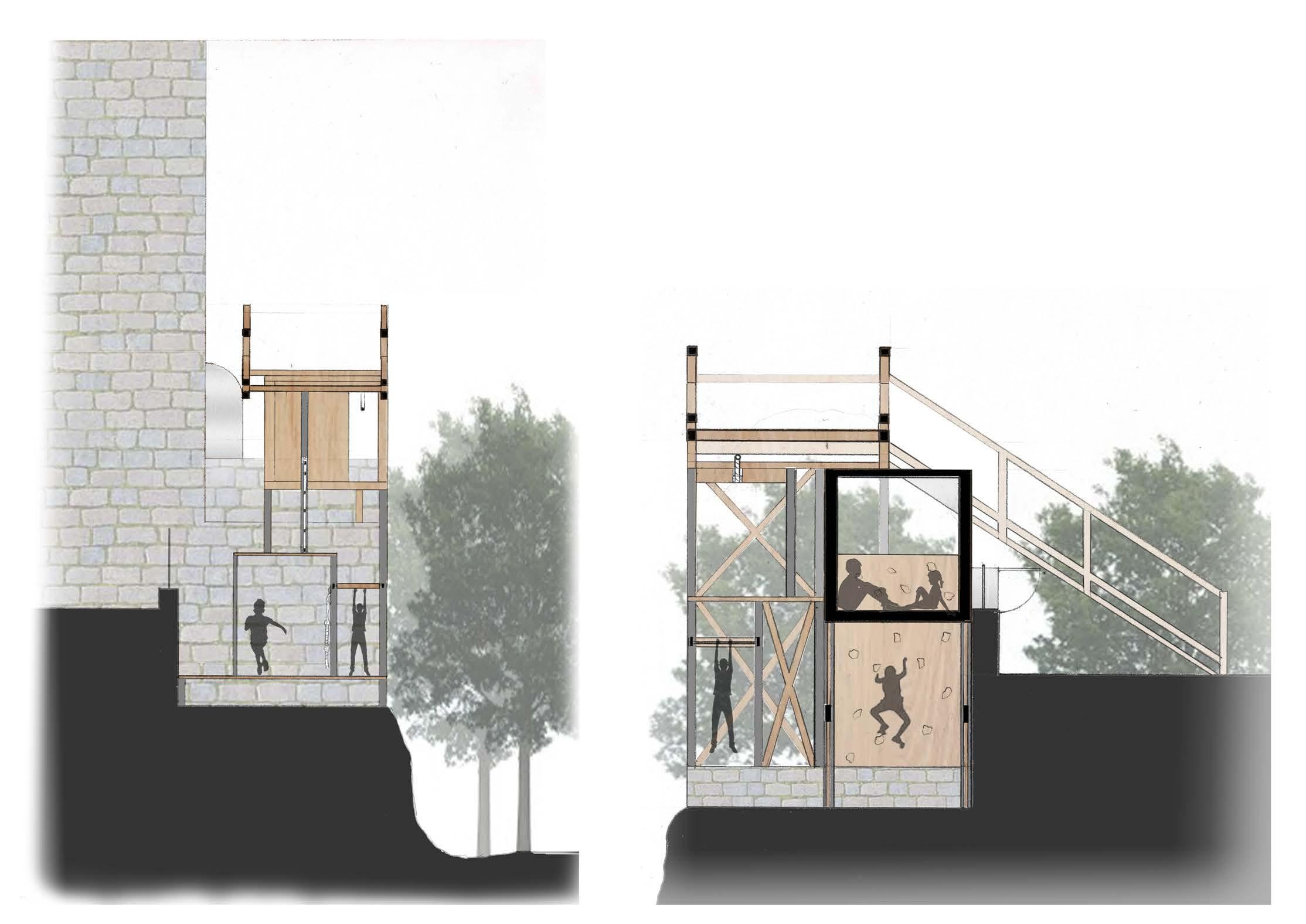
Post-review changes to the design
The feedback I got from the review about the design is to develop the interior space, i.e. where the kids play their boardgames and cardgames. In the original design, I did not think about the wall thickness and how to close the interior space. The new design solved the above issues by including a wall that has considered the thickness and adding gates to the entrace and exit, plus redesigning the windows. I arranged the windows into a more dynamic design, reflecting the active personality of the kids. I also added window to the other side of the wall
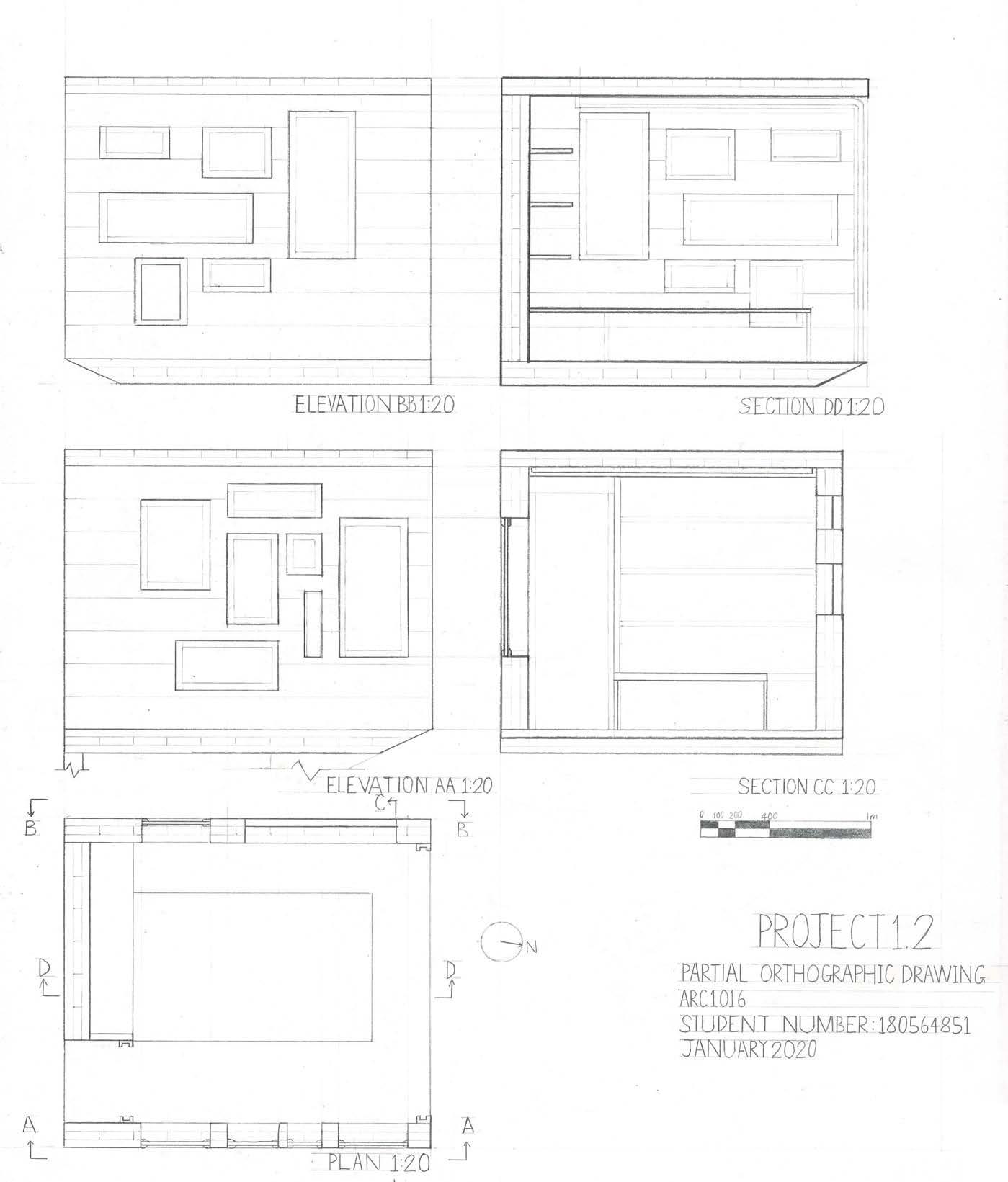
Orthographic Drawing of the post-review design
(All orthographic drawing were finished after the review)
