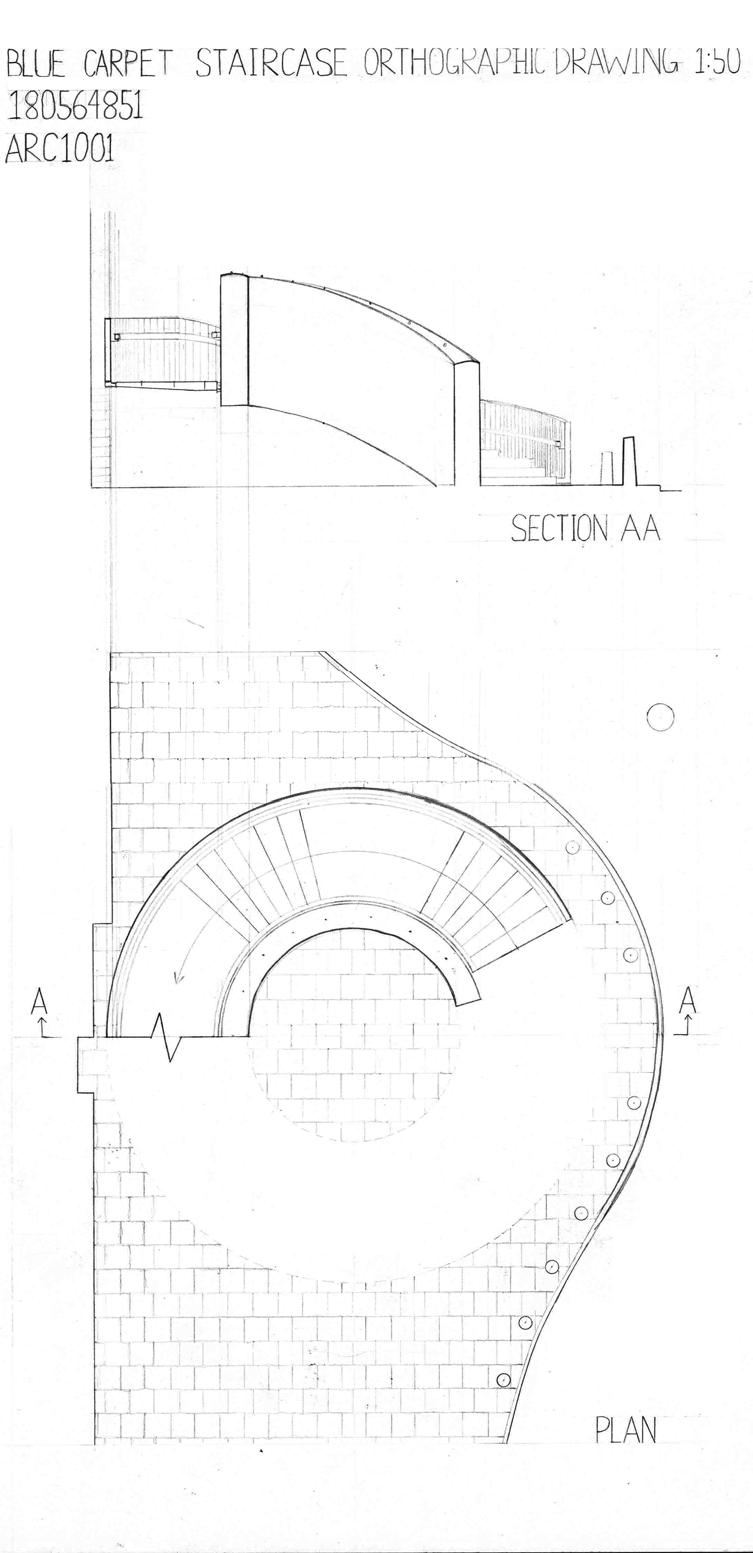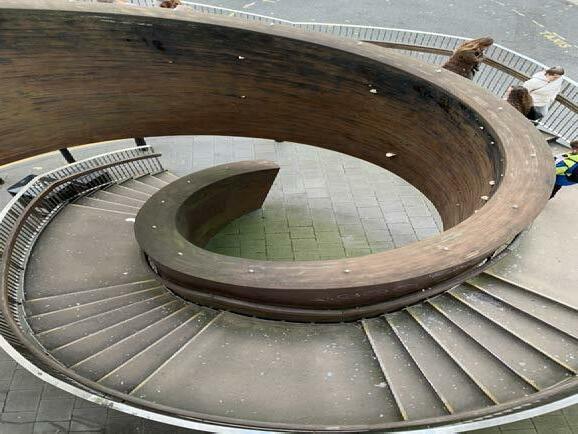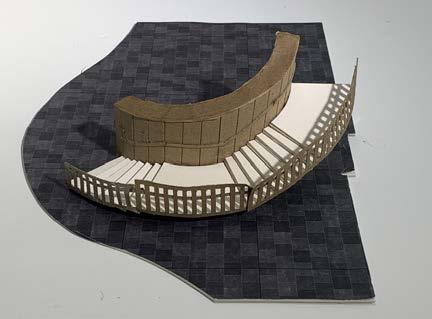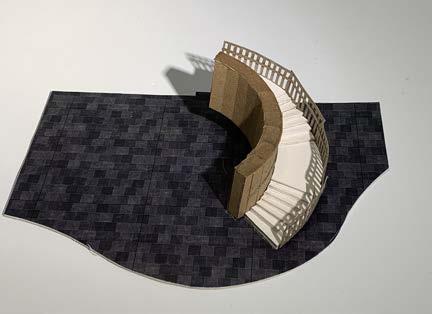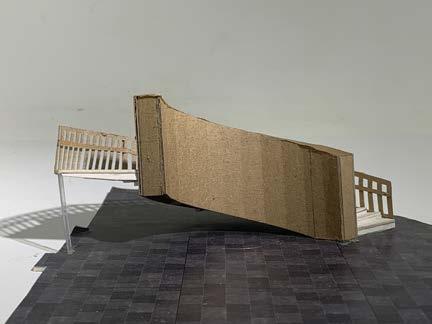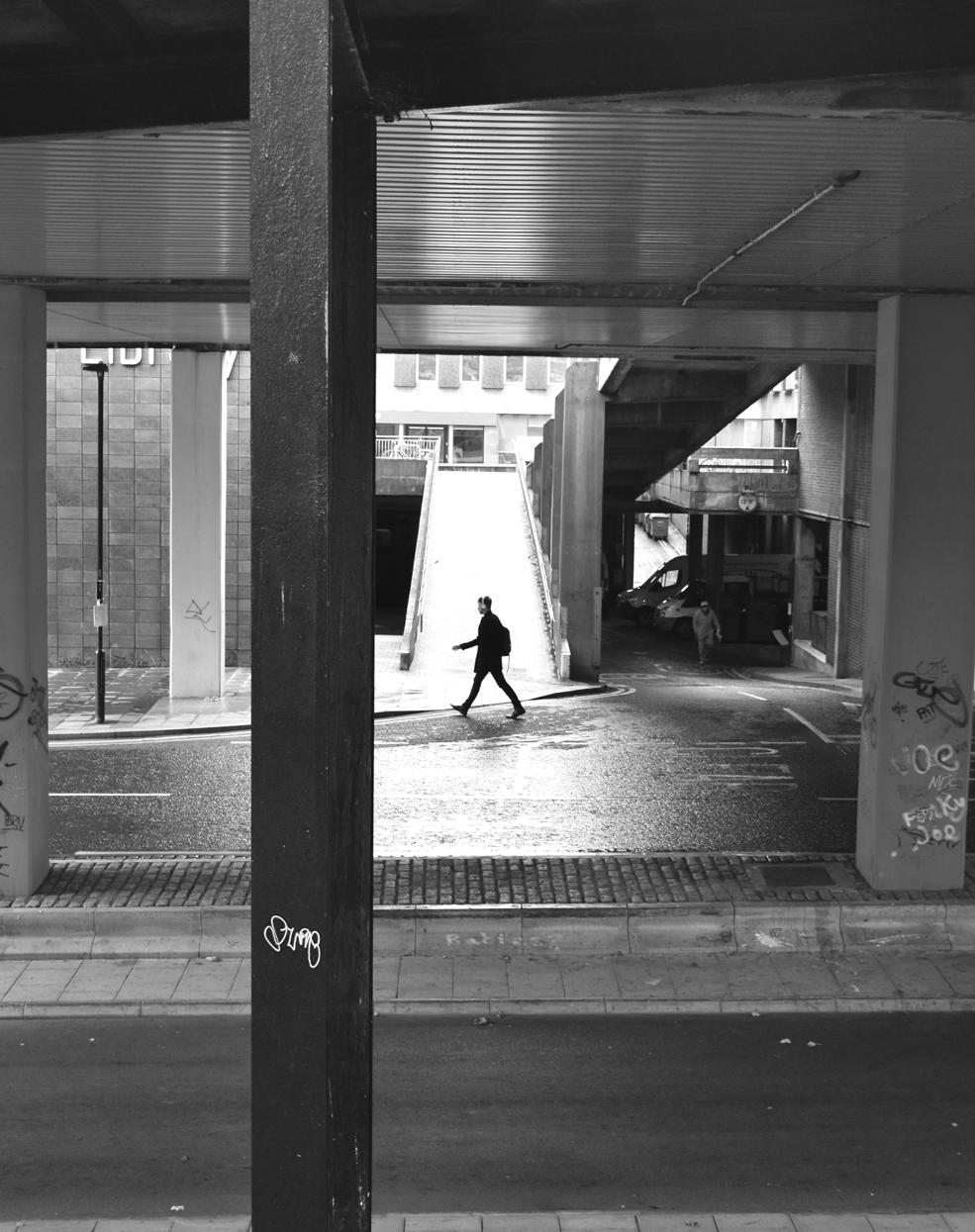
4 minute read
Project 1.1 ROUTES TO ARCHITECTURE
from Stage 1 Portfolio
Project 1.1: Routes Into Architecture
This project is an introduction to the year with more freedom on the creation of works. This project includes multiple tasks about a route in Newcastle from campus to the Quayside.
Advertisement
This project enhance my senses to spatial ambience and atmosphere.
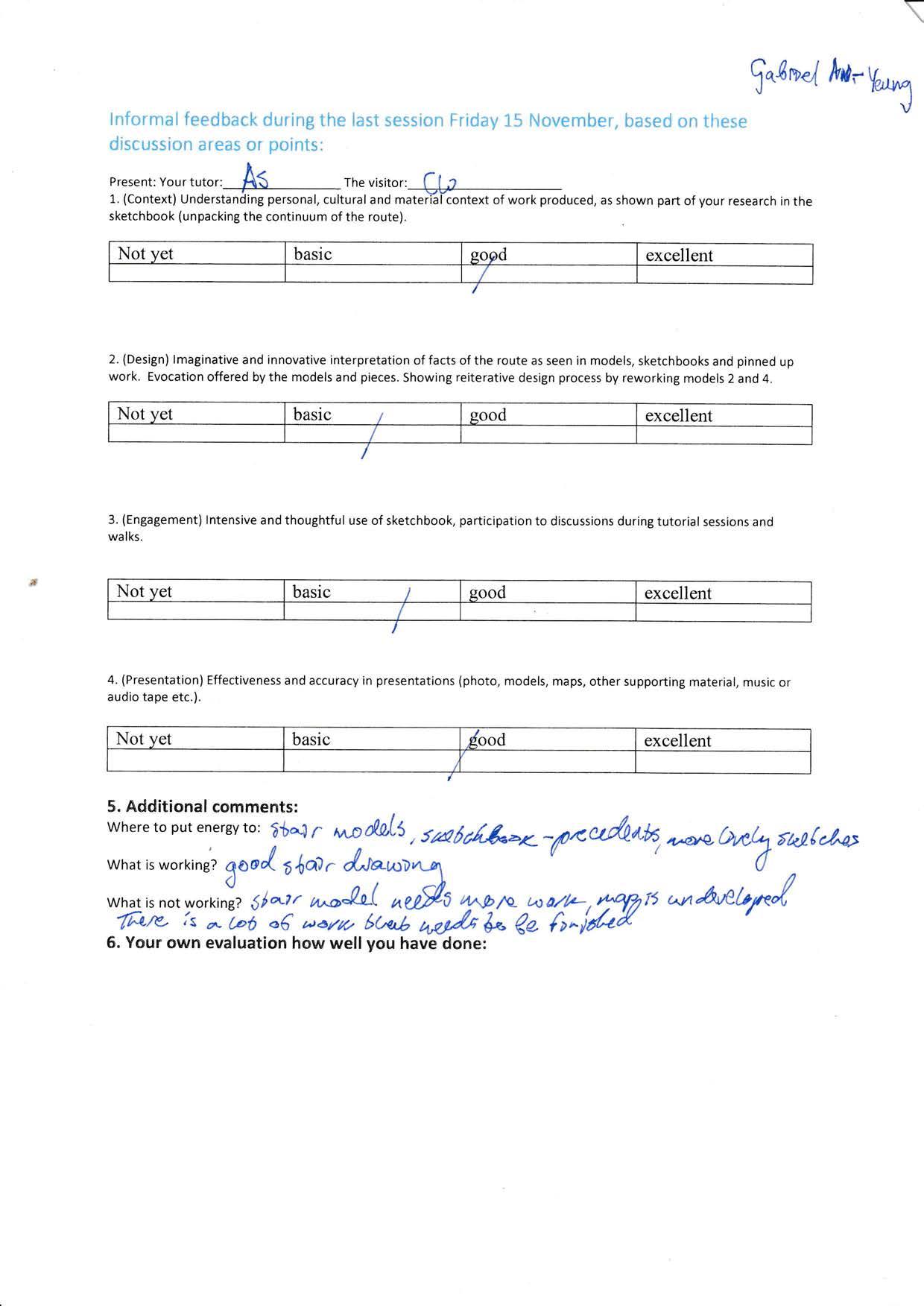
Volumetric Model
I played with the wall thickness and openings to increase the heaviness of the model. I liked the shadow created in the interior space. I try different material on the second model as I realized that I spend too much time on the first model using cardboard to make the wall thickness.
1 3
2 2 4
1. Overall view of 1st volumetric model 2. Close up view of 1st volumetric model 3. Overall view of 2nd volumetric model 4. Close up view of 2nd volumetric model
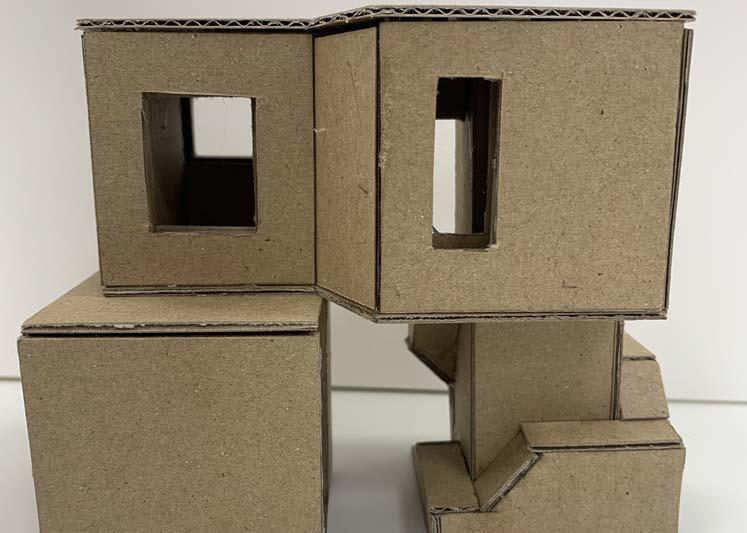
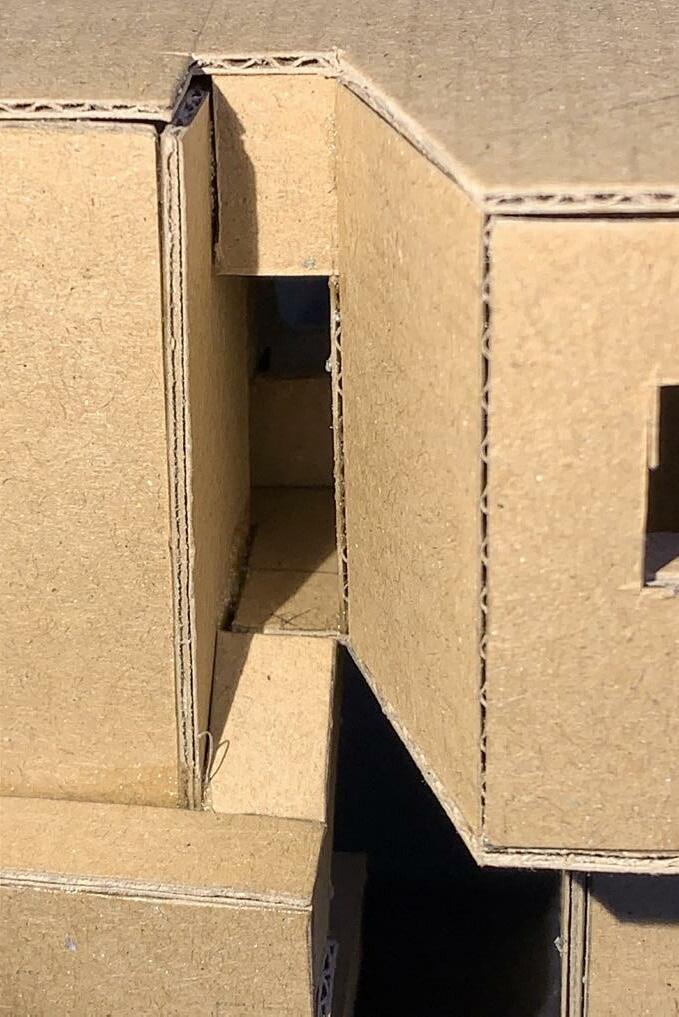

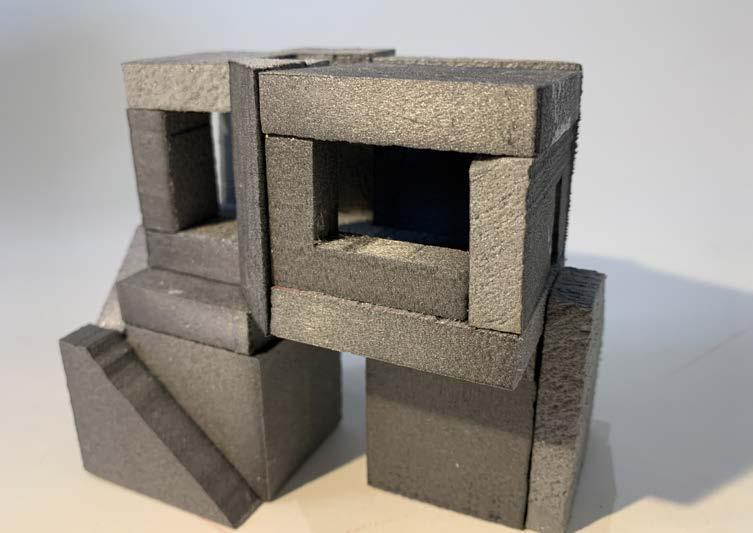
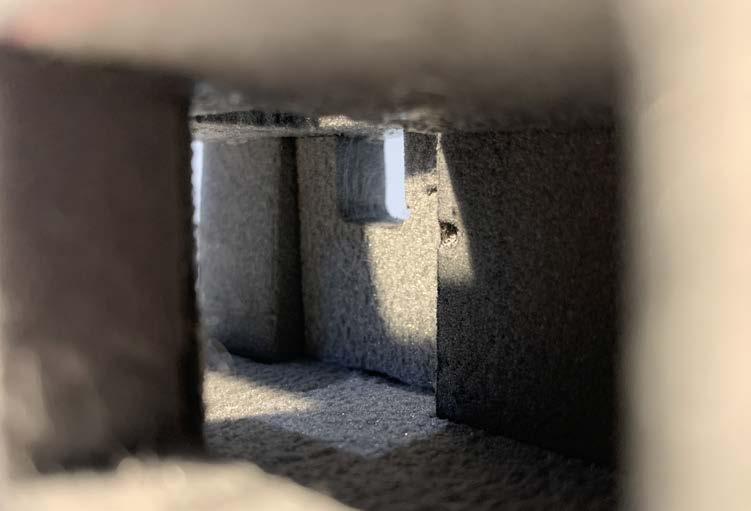
Planar Model
Planar is not the most satisfied work among the other two languages. The upper part of the first model looks a bit open frame to me. The planar part of the second model is more of a decoration than actual functional use.
1 2
1 2


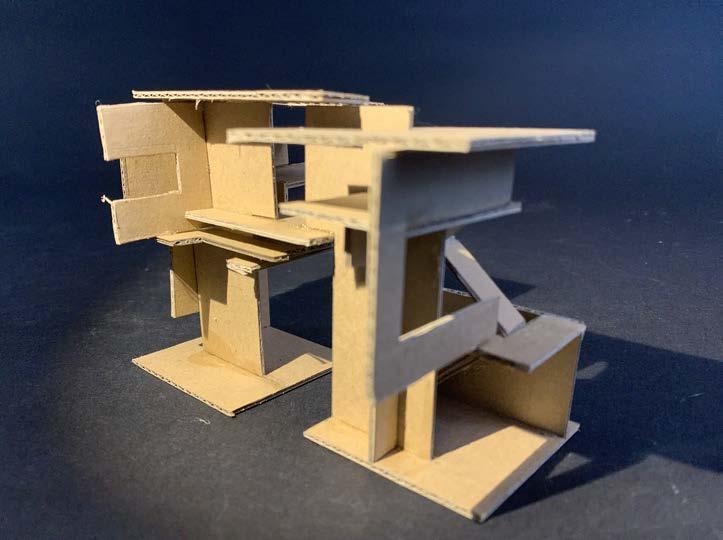
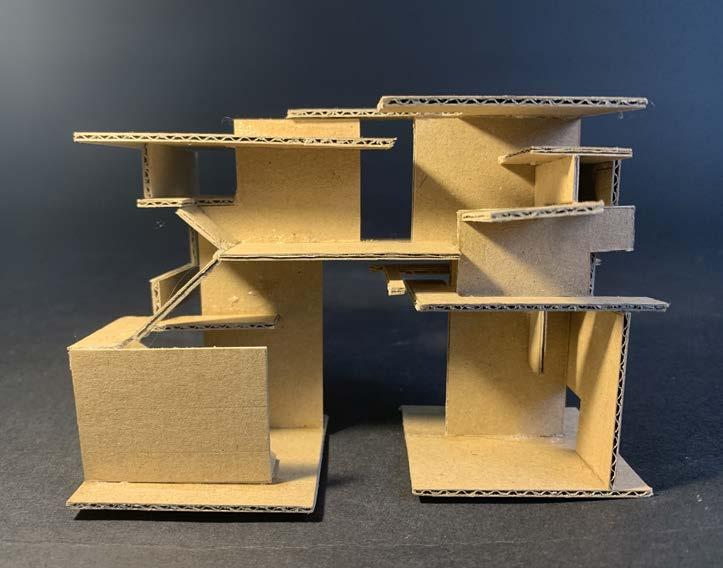
Open Frame Model
The most satisfying result of the language model. I spent more time on precedent studies and I used more than 1 material to create these collage effect. However, the model doesn’t look coherent enough.
1 2 2
3 3
1. Overall view of the 2nd open frame model 2. Closed up view of the 2nd open frame model 3. Overall view of the 1st open frame model 4. Closed up view of the 1st open frame model
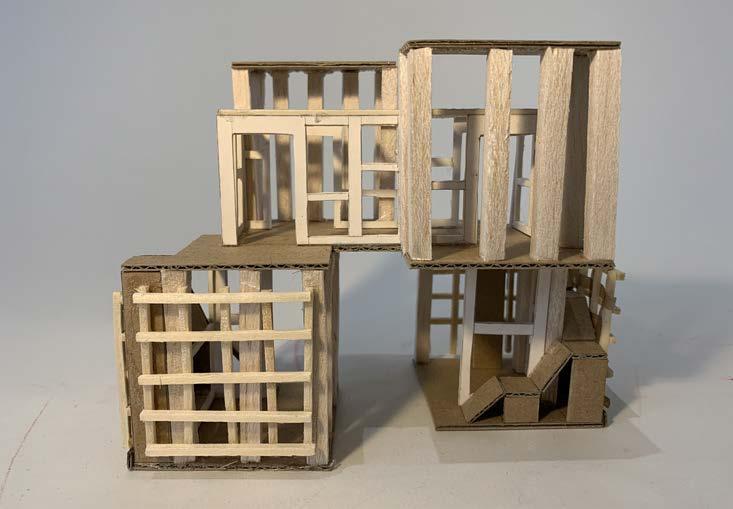
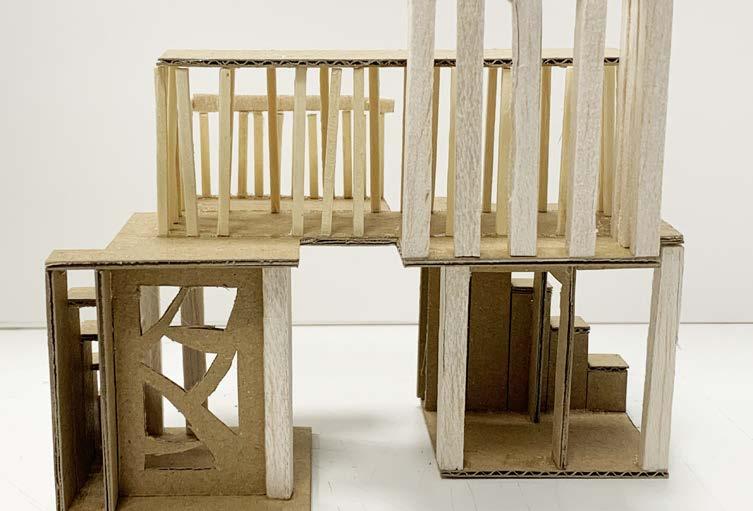
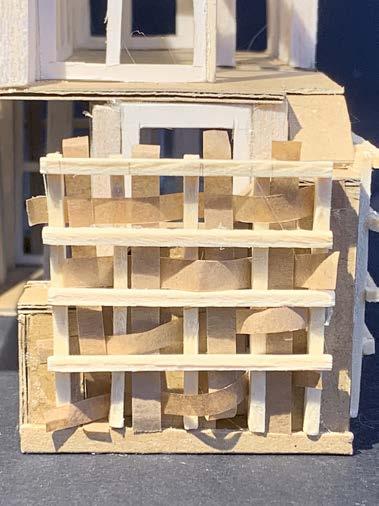
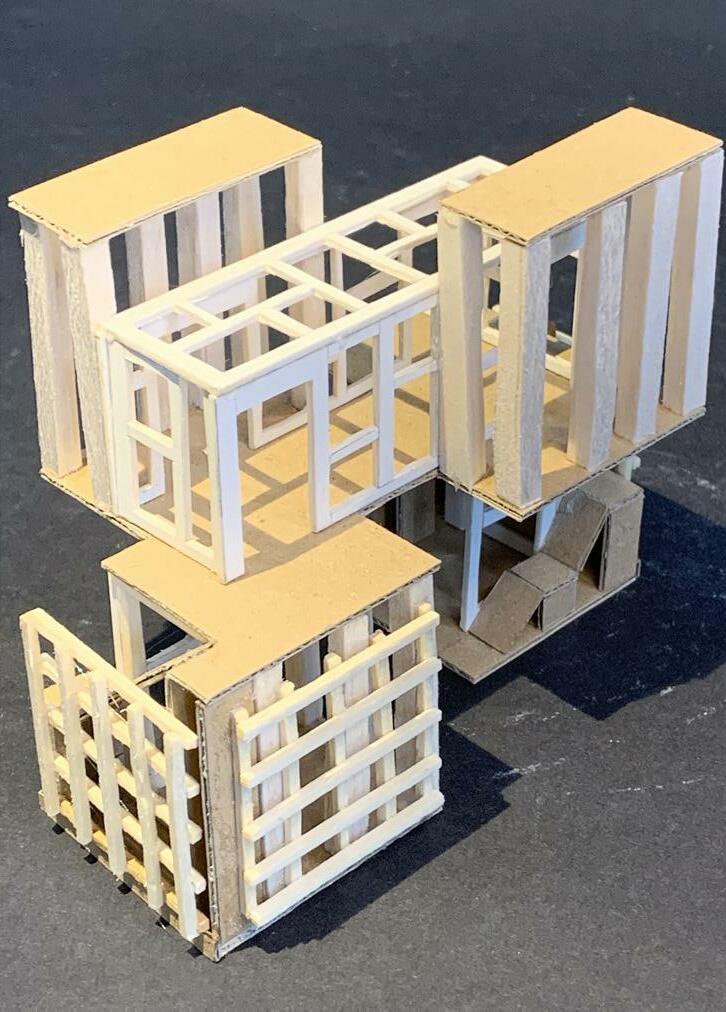
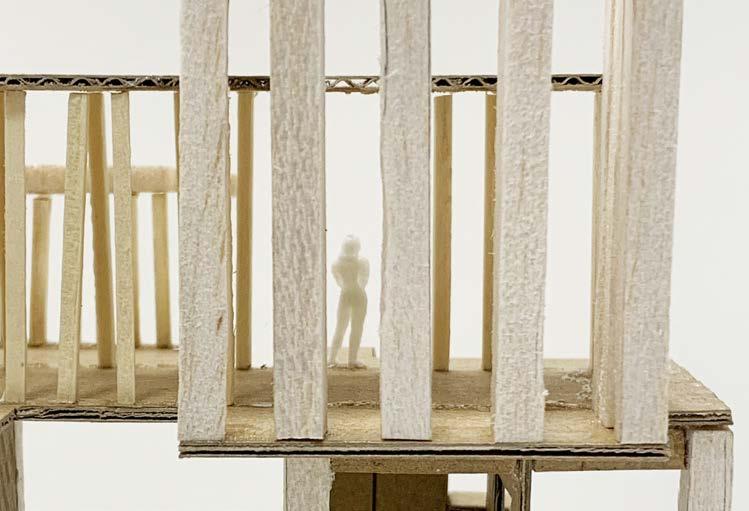
Hollow object Drawing
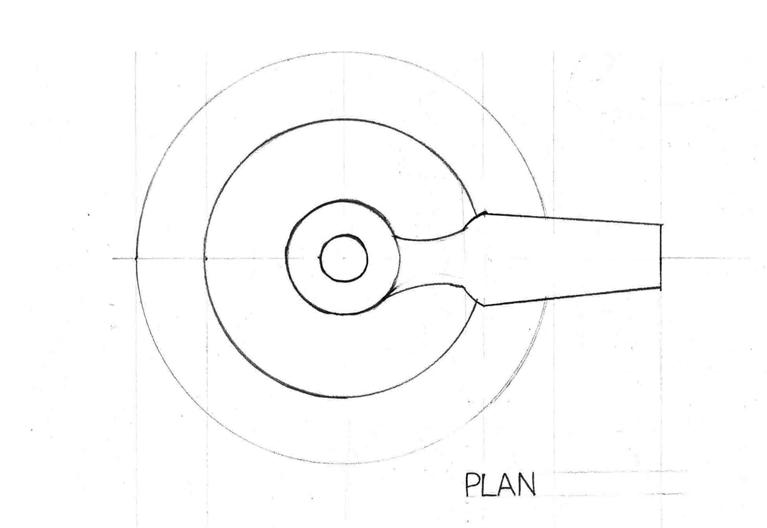

Map
I record the materiality of the buildings along the route in the map. I also added sandpaper, cardboard and leaves to mimic the texture of the materials.
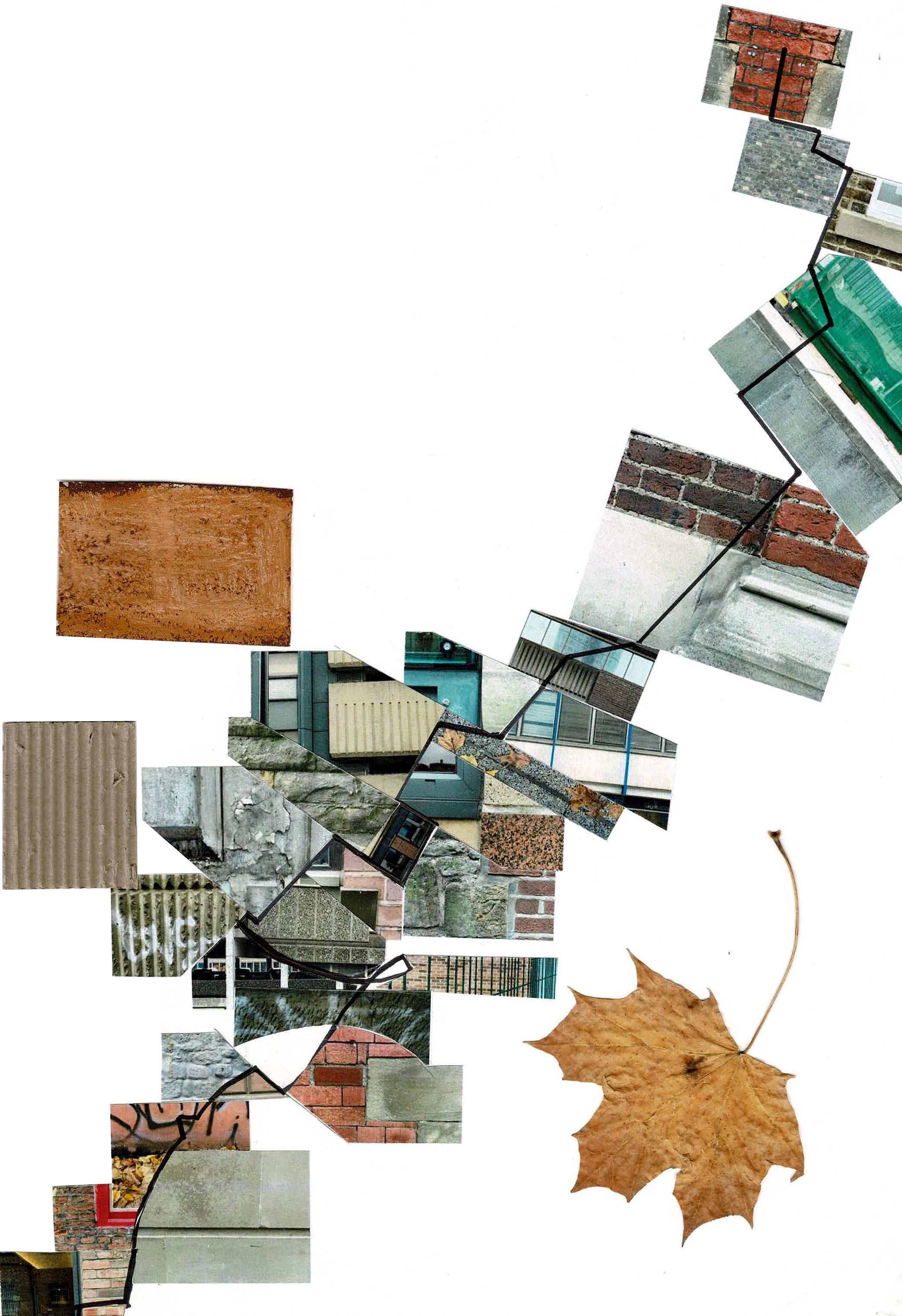
Bedroom
I have to make a model and orthographic drawings of my room that I am living now. I also have to redesign my bedroom after that using one of the language in the language models. Since I am living in a studio room. This task is more like about an apartment more than a single room.

2
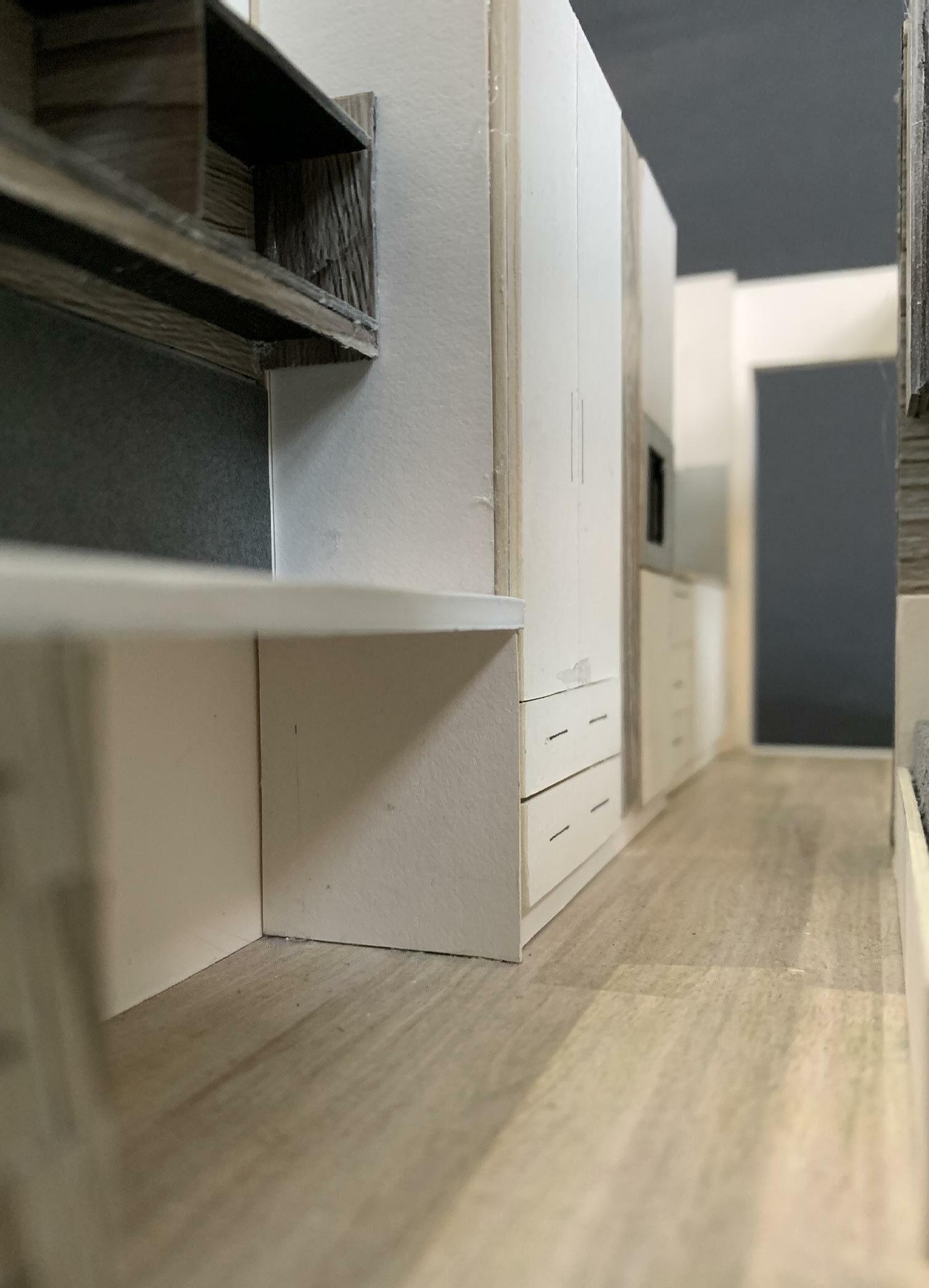
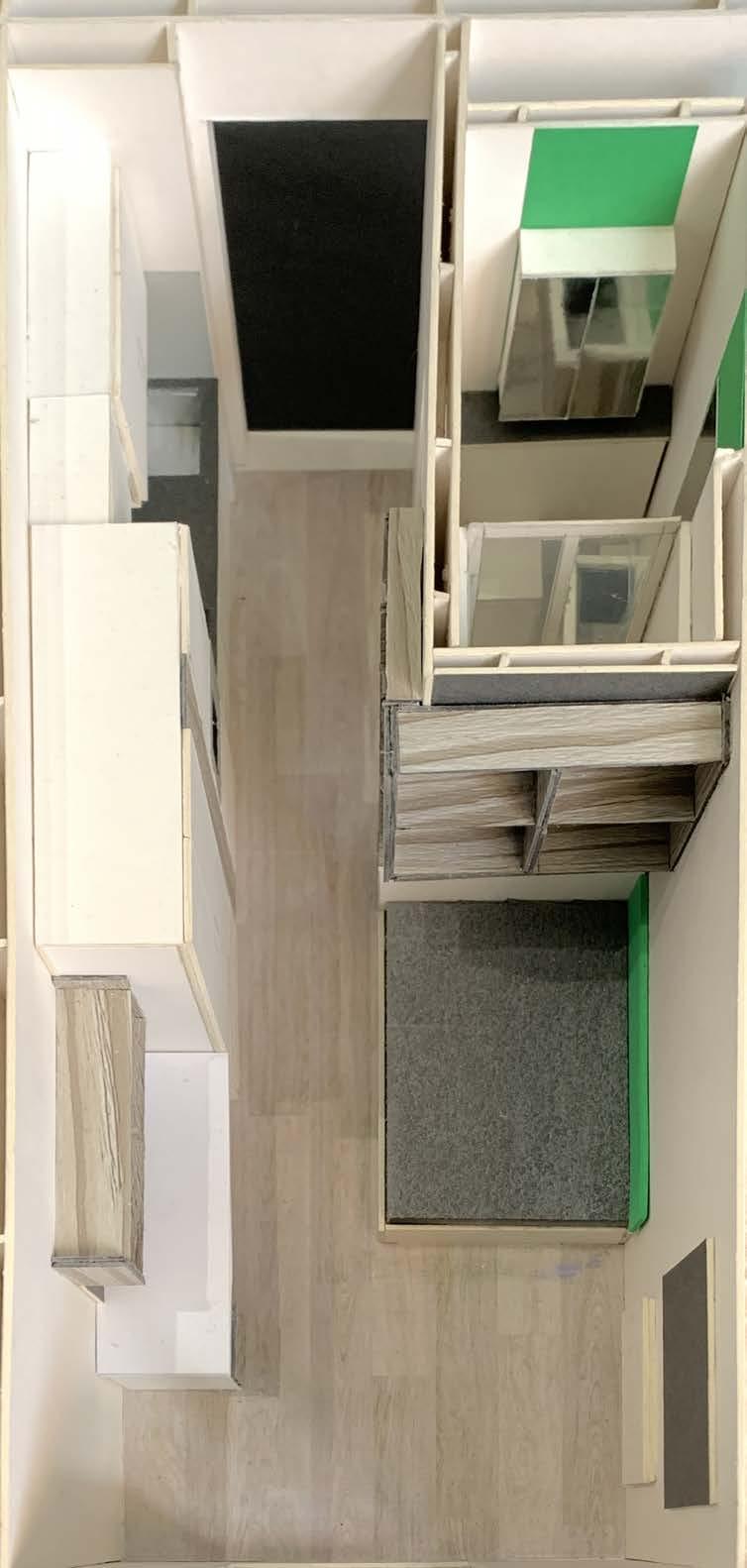
Measured Drawing of Bedroom
These are the early orthographic drawings I drew this year. I still haven’t master the control on line weight and missing the celling and floor thickness. I also havn’t finished the plan of my bedroom.
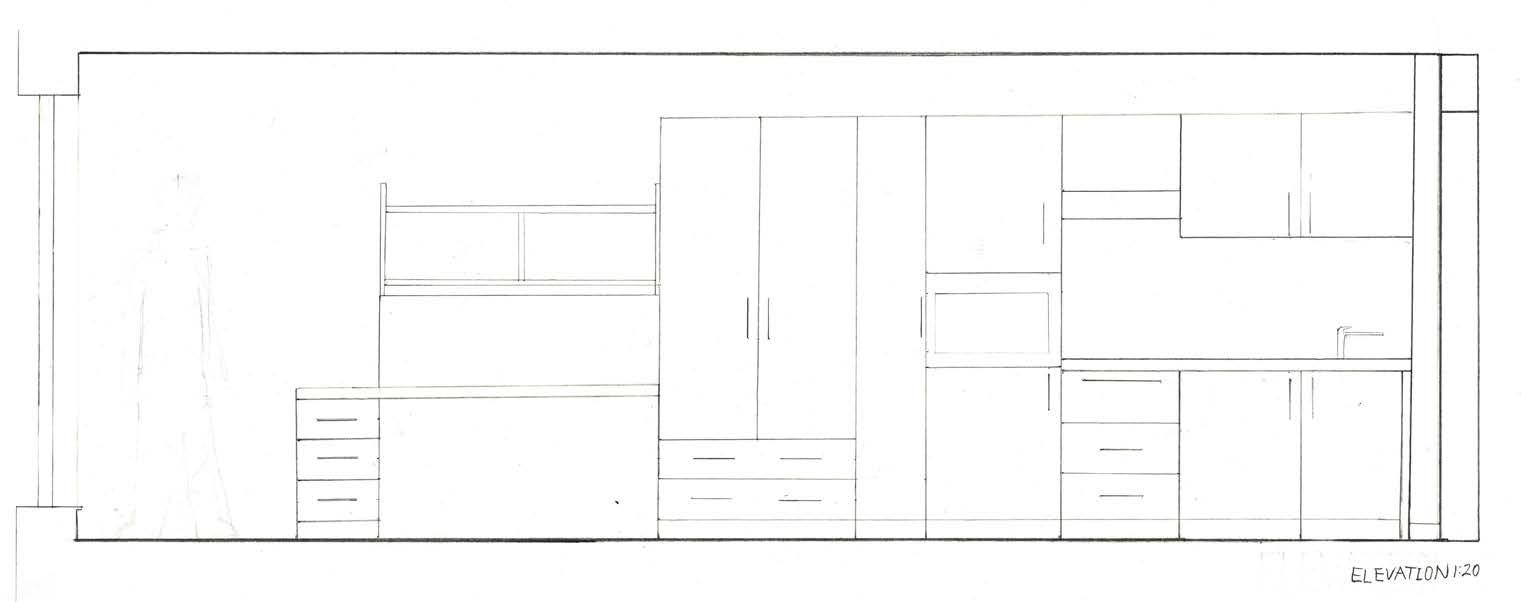
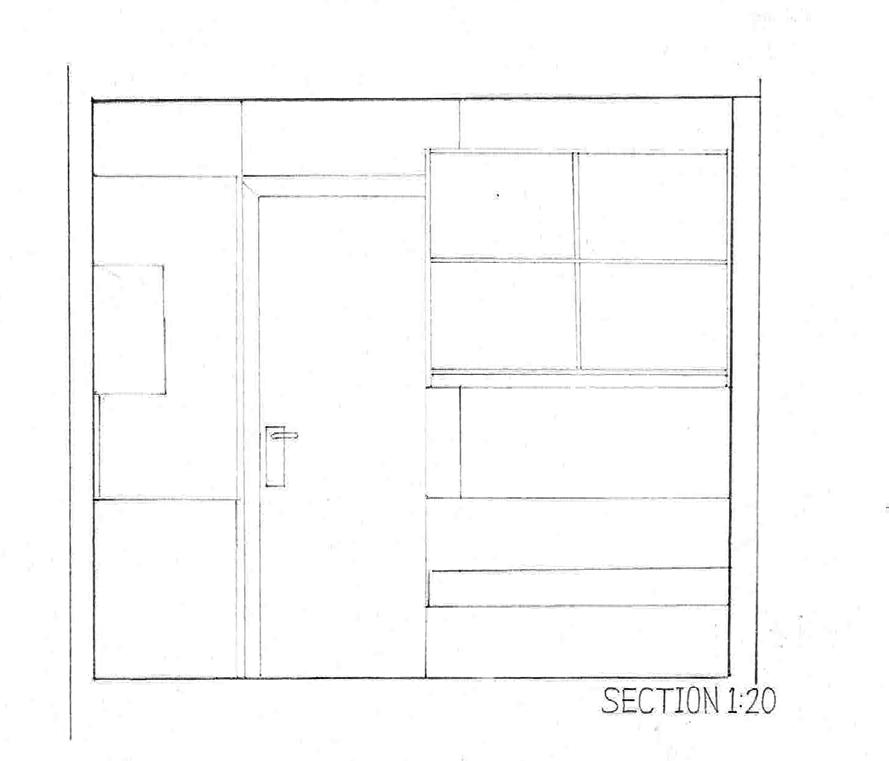
Redesign of Bedroom
The model is still not finished. I adapted the 2-floor-design to create a high celling space near the window (which is not finished) to allow more natural light comes in. There is also no clear elements of any of the languages.
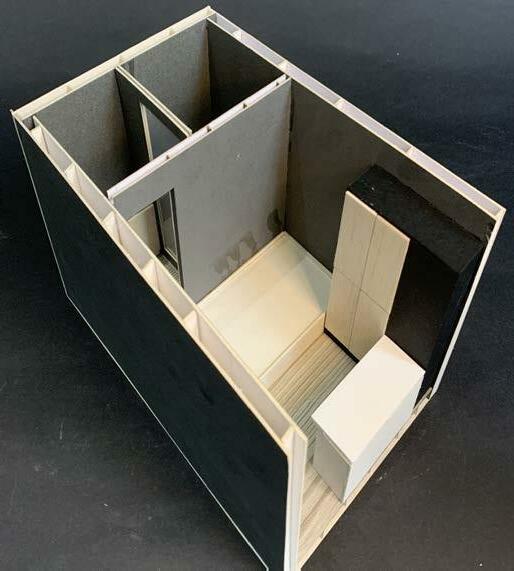

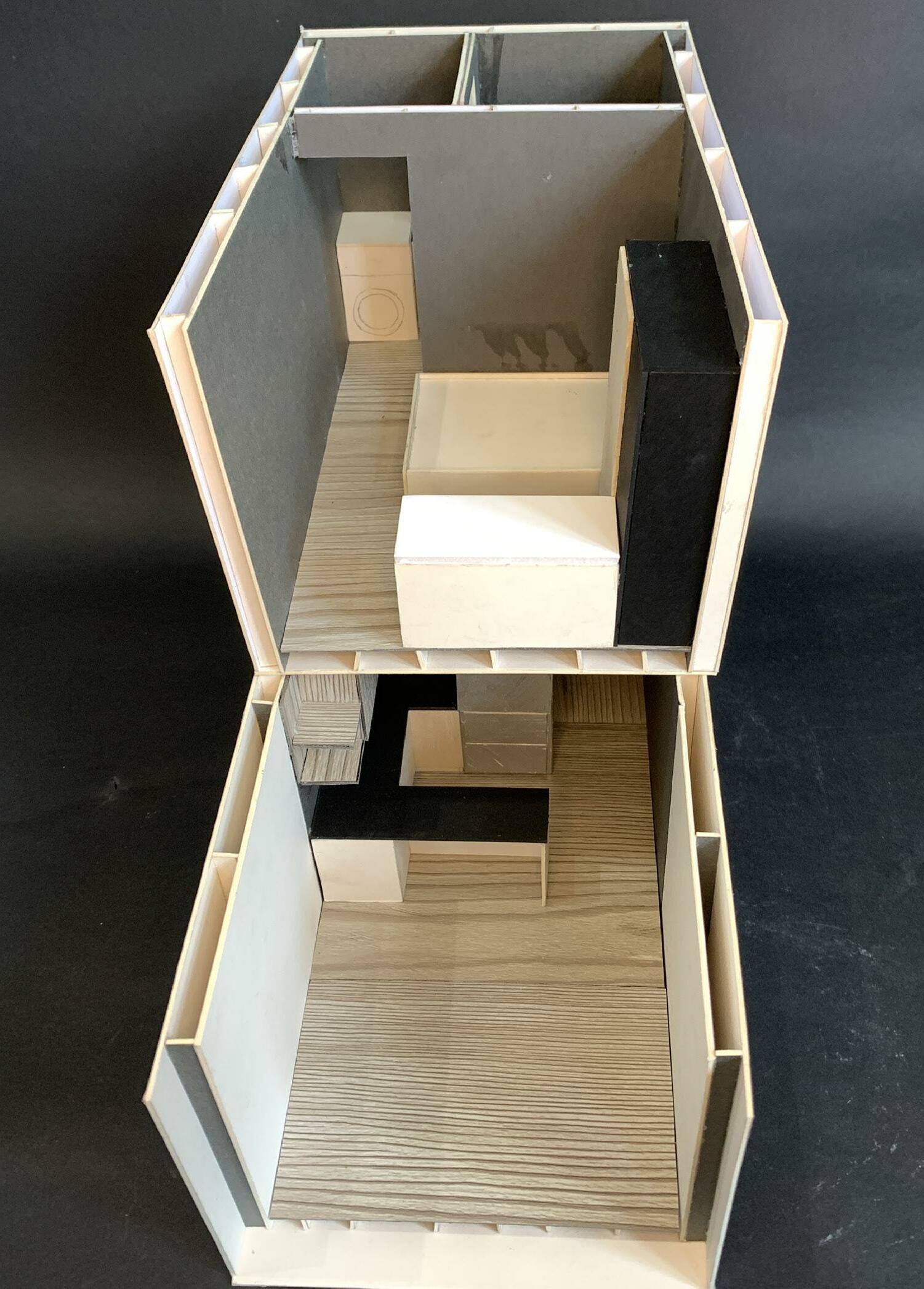
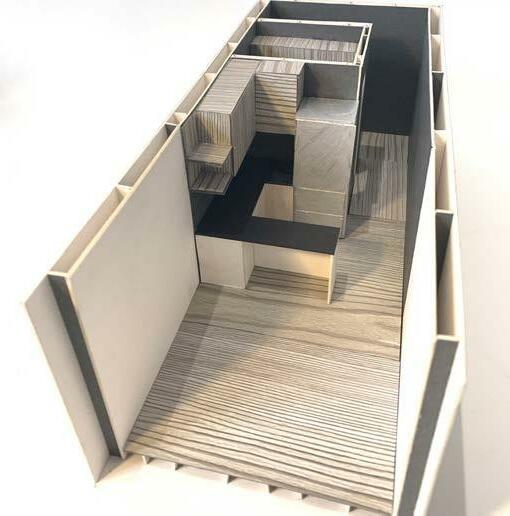
Threshold
This task requires me to draw an orhtographic drawing, a model and a redesign of an existing staircase in the route. The staircase I drew is the Blue Carpet Starcase near the Oxford house. I thought the spiral staricase was hard to do but it took much less time then I expected, same as the model.
