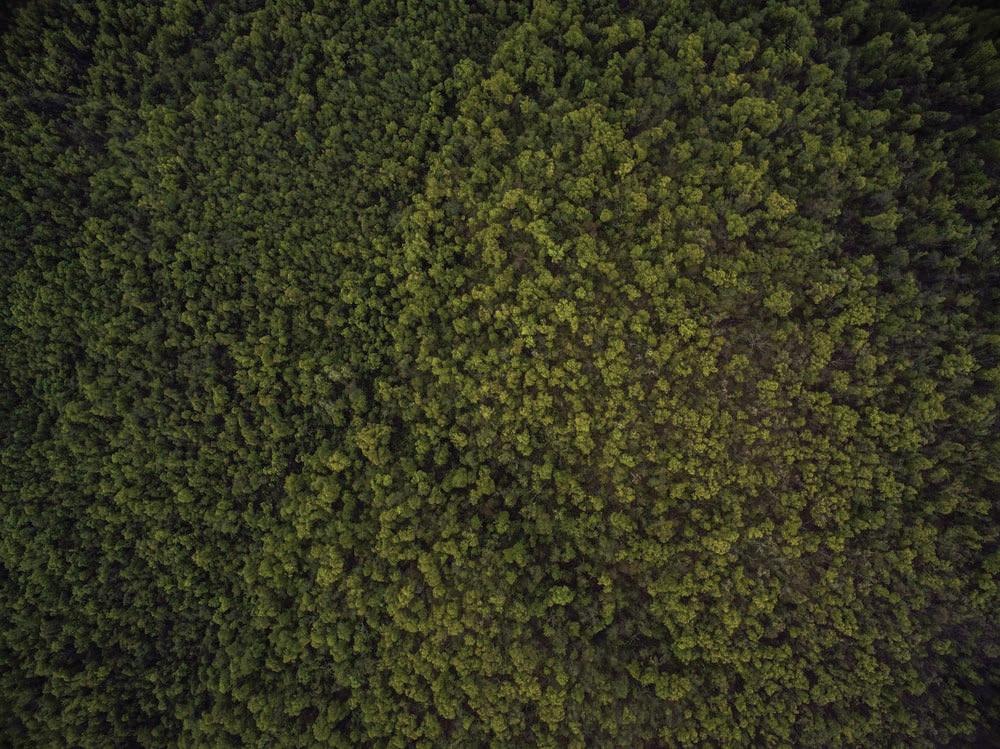
2 minute read
Usdan Strategic Masterplan
Trahan Architects 2022 Designer
Usdan is a 140-acre arts summer camp located in Huntington, Long Island. The campus currently includes 70 studios and theaters, clustered by department, allowing students to move easily from studio to studio. Sports facilities include four tennis courts, three outdoor swimming pools, two yoga platforms, an archery range, a Quidditch field, and a recreation area for basketball and other games.
Advertisement
The master plan outlines a vision of a sustainable campus that leverages existing assets and is deeply rooted in nature – one which fosters creativity, community, and an exploratory approach to learning; retaining Usdan’s incredible spirit of place and the very special connection to nature that makes this campus so unique.
The Strategic Master Plan Report is the culmination of a collaborative process between Trahan Architects and Usdan to support Usdan’s ongoing operations as a summer arts camp for children, the development of year-round programs for people of all ages, and revenue generation to support student scholarships and ensure the continuity of this dynamic place that has played a formative role in over 40,000 children’s lives.
Camp for the Arts
of 140 acres of woodland gardens, and outdoor artworks. dance, and music studios and Andrew and Lily McKinley

Usdan’s Long Island campus consists of 140 acres of woodland beauty, peppered with winding paths, gardens, and outdoor artworks. The grounds feature more than 70 art, dance, and music studios and theater spaces including the 900 seat Andrew and Lily McKinley Amphitheater, as well as covered, outdoor performance and rehearsal spaces. The Strategic Master Plan identified 6 key revenue generating venues: McKinley Amphitheater, Lemberg Drama Center, Music Studios, Hillside Theater, D1 Dance Studio, and the Shed. The master plan outlines various scenarios for revenue generation and the potential needed improvements, organized from lower intervention to highest, with assumed corresponding cost increases.

Usdan’s Strategic Master Plan compiled a set of comprehensive diagrams of the campus’ landscape and structures. The master plan included site analysis, case studies, site strategies, revenue generating opportunities, and venue scenarios.
Case Studies
The Case Studies serve as a guide for how other artsfocused seasonal organizations, ideally in a way that furthers their core mission, raises the organization’s profile within the arts and education community, and contributes to its growth. These are primarily centered on similar organizations, and focus on how other campuses have accommodated certain revenuegenerating components such as parking or feed and beverage service.
Landscape Character
While this woodland character unites the entire campus, there is also significant variation within the campus’ landscape. This variation is directly tied to the land’s undulating topography and related water flows, which result in distinctive landscape character zones within the campus.
Usage Nodes and Character Zones
Usdan’s campus is organized into distinct nodes of activity, which we have noted here. These programmatic nodes also correspond with distinctive building typologies and forms. These resulting character zones are part of Usdan’s identity and the unique experience of its campus, and should be viewed as a core design tenet.









