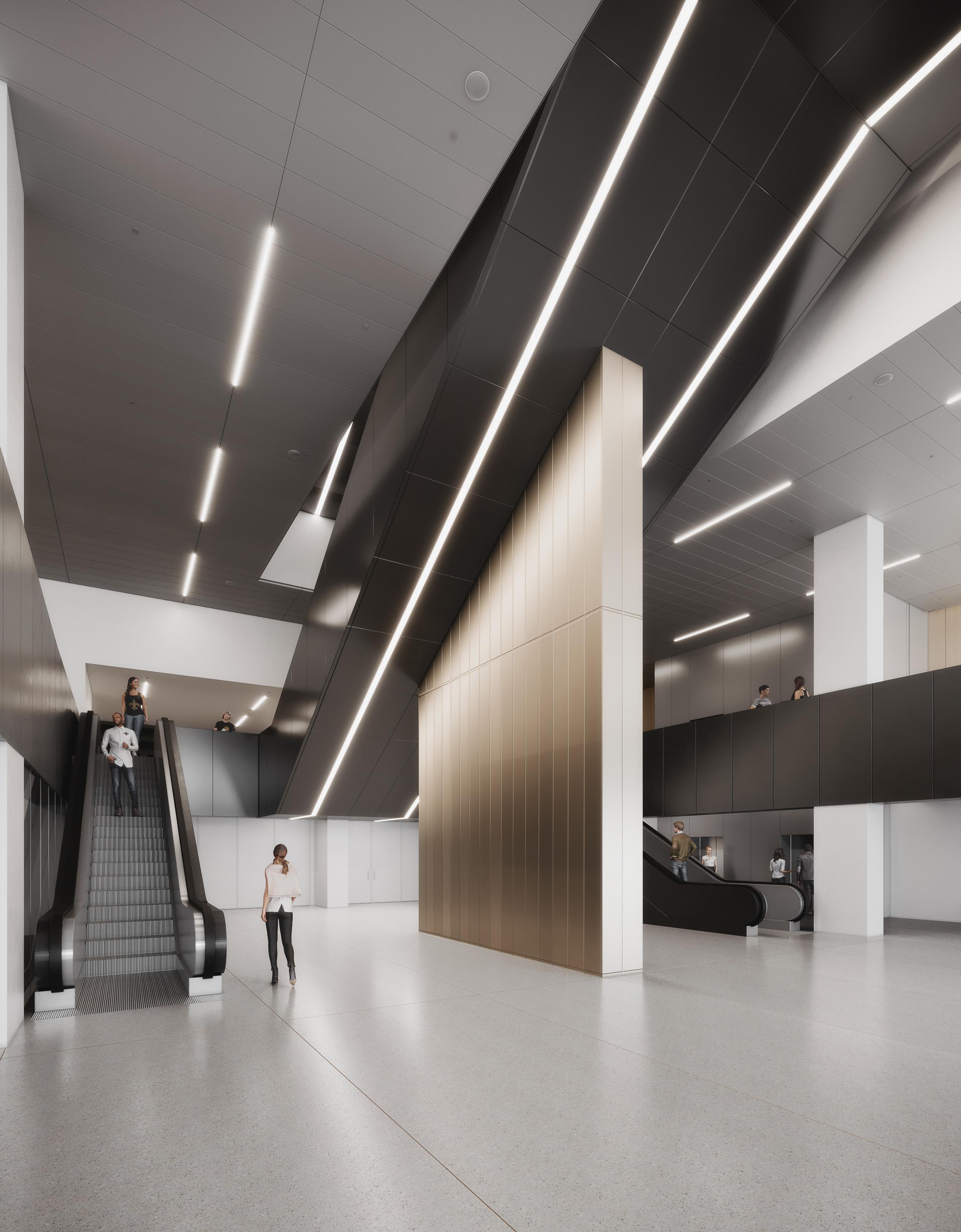
1 minute read
Superdome Capital Improvements
Trahan Architects
June 2021 - present
Advertisement
Designer - Stadium Bowl Seating, Administrative offices, L000 Team Store
The Caesars Superdome is a 72,000 seat venue that serves as the home of the NFL New Orleans Saints. Trahan Architects is responsible for all design efforts required to meet the Louisiana Stadium and Exposition District’s expectations for a $450 Million Master Plan addressing Capital Improvements that focus on overall facility and team related revenue enhancement opportunities, as well as fan experience and amenities. Trahan Architects is currently engaged in ‘Phase 3’ of a multi-phase interior renovation of this historical building which consists of the interior renovation of approximately 89,300 square feet of the 1,989,807 gross square footage of occupiable floor space. Across five years leading up to Super Bowl LIX in February 2025, an expansive interior overhaul will be carried out to enhance the quality of game spectatorship, food service and hospitality services, and the overall patron experience.
As part of the capital improvements I’ve worked on the schematic design of the new flagship Saints Team Store, which finished constructution in summer 2022, and managed seating bowl updates and reporting during construction phases.












