MILES FREDRICK





This portfolio is an introduction to my undergraduate and personal work.
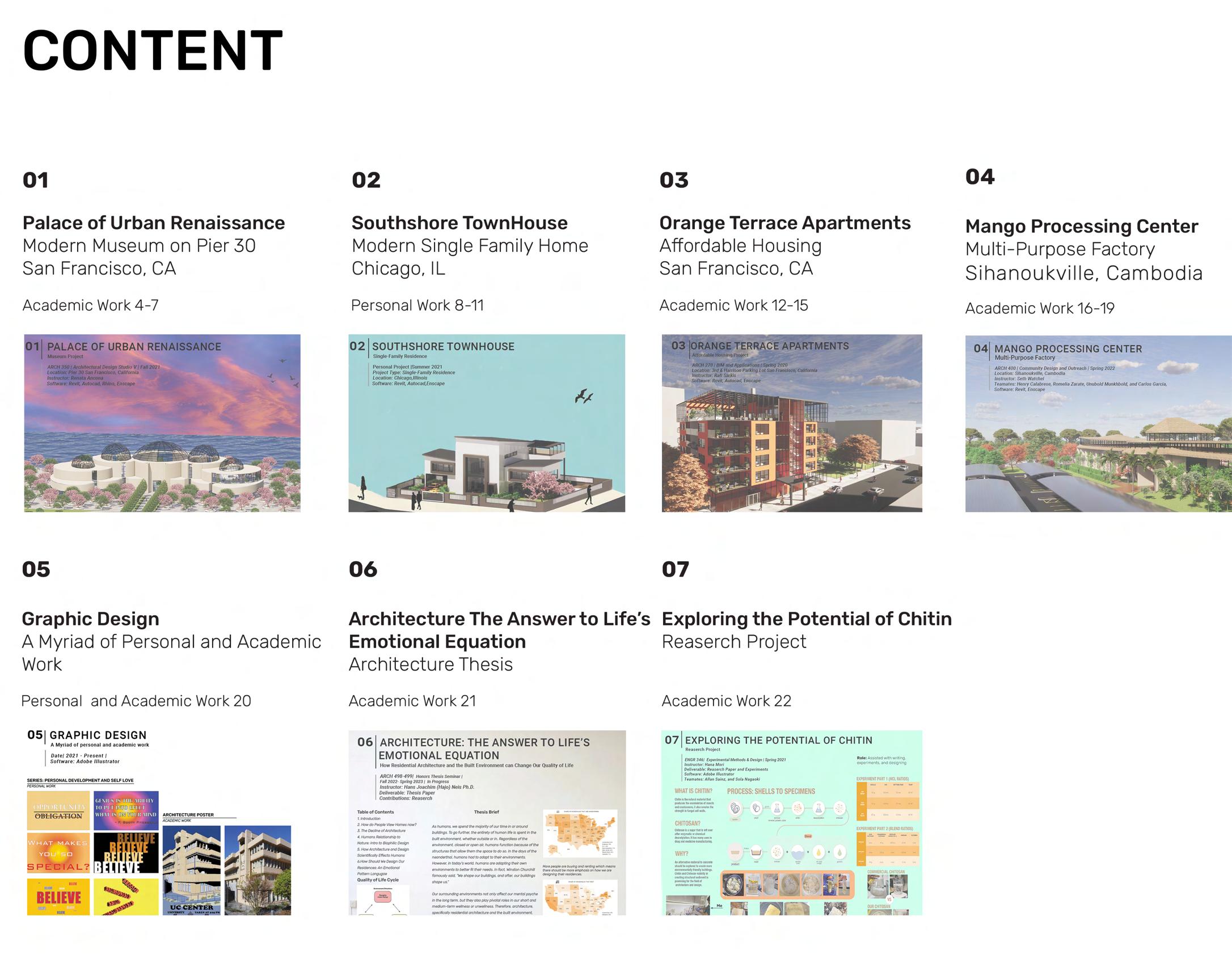
I am a dedicated student with a persistent devotion to community development. My journey as a future architect is uplifting minority communities through equitable architectural design.
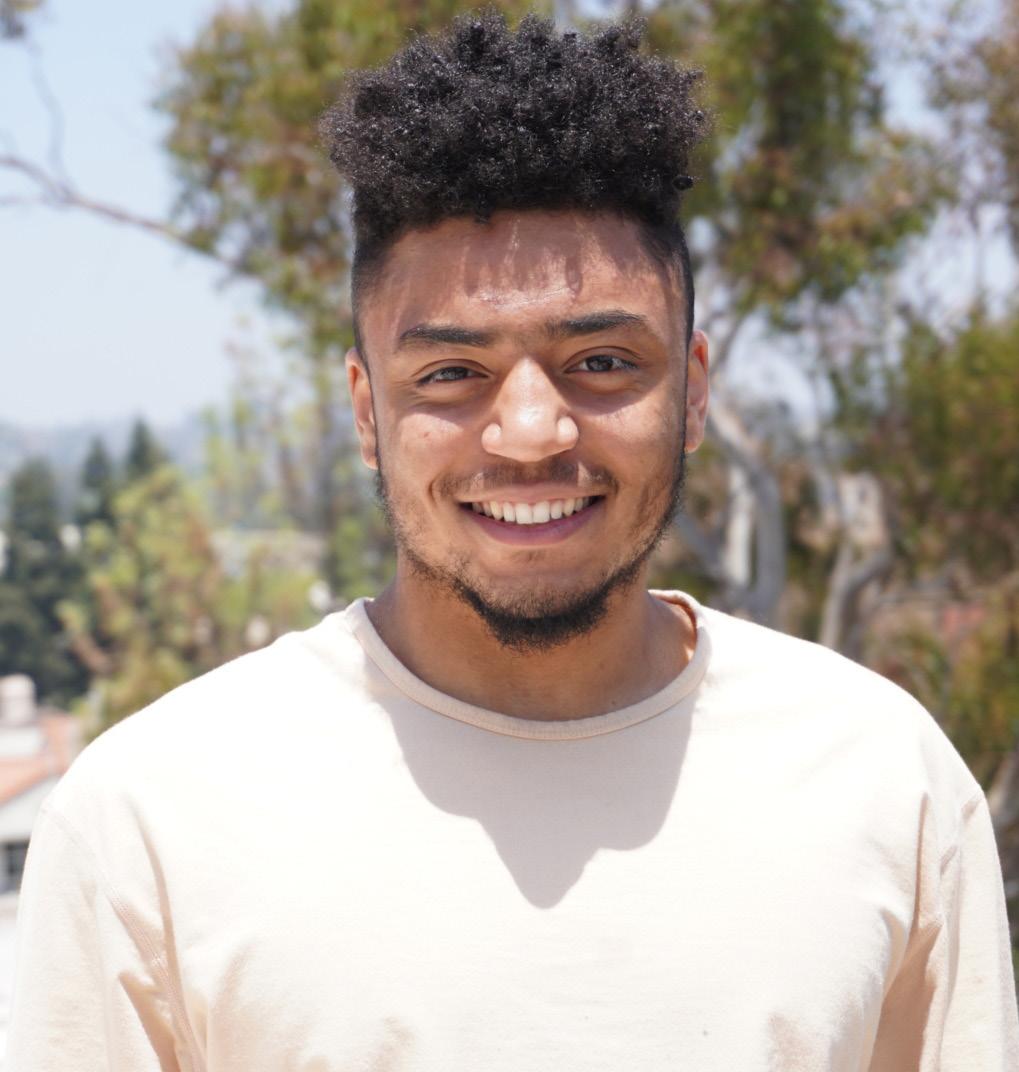
ARCH 350 | Architectural Design Studio V | Fall 2021
Location: Pier 30 San Francisco, California
Instructor: Renata Ancona
Software: Revit, Autocad, Rhino, Enscape
I was tasked with re-designing a museum for San Francisco’s Pier 30. The pier is currently used for city parking and is in decaying condition. I sought to design something for the pier that would benefit the neighborhood and draw more attention to San Francisco’s waterfront. Due to many residential buildings and minimal greenspaces in the area, I designed the museum to be set inside a biophilic environment. Many of the surrounding structures are shaped very orthogonally, so I designed my museum with a modern baroque style. This is why I choose these specific oval geometries and named the museum a “palace of urban renaissance.”
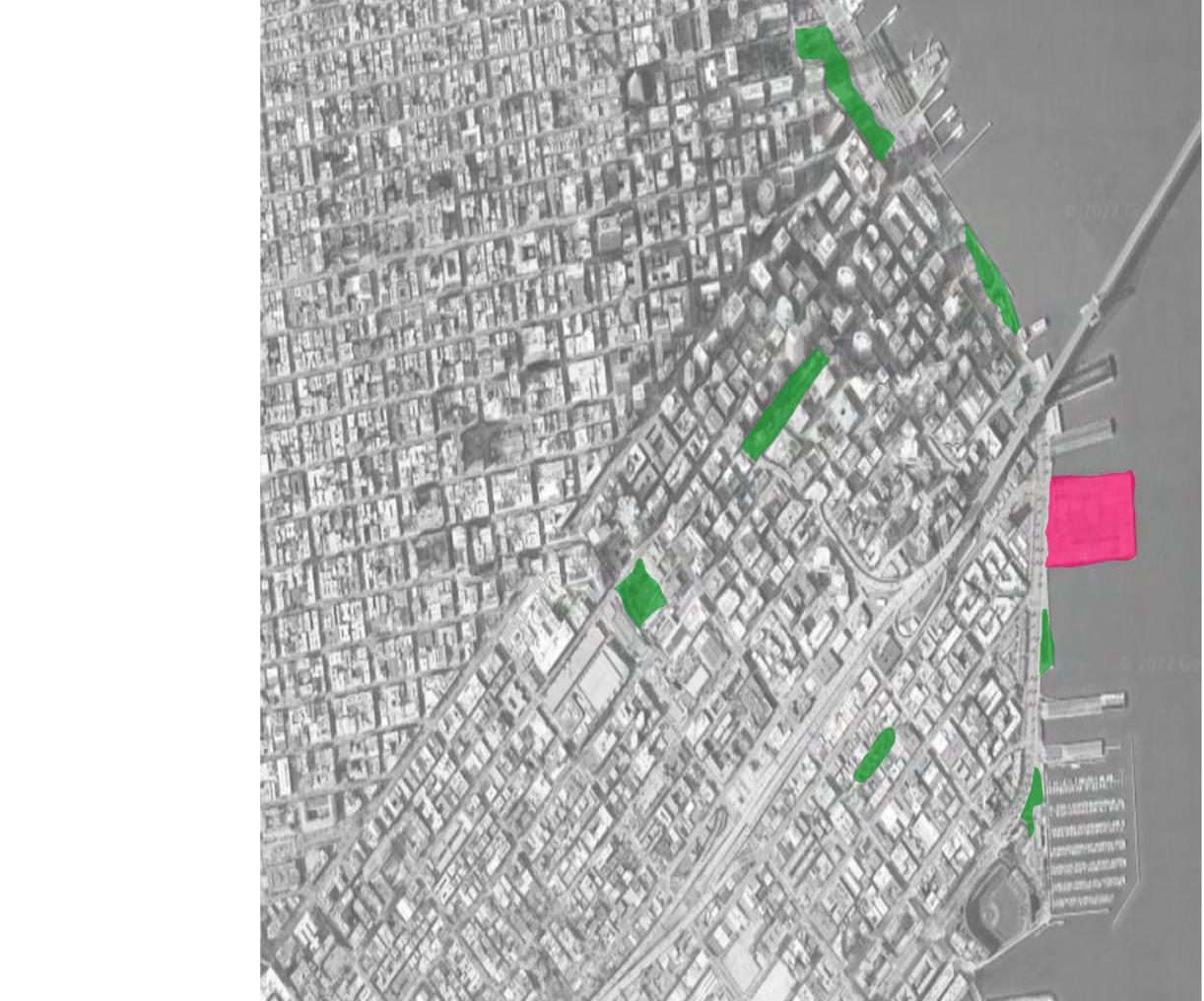
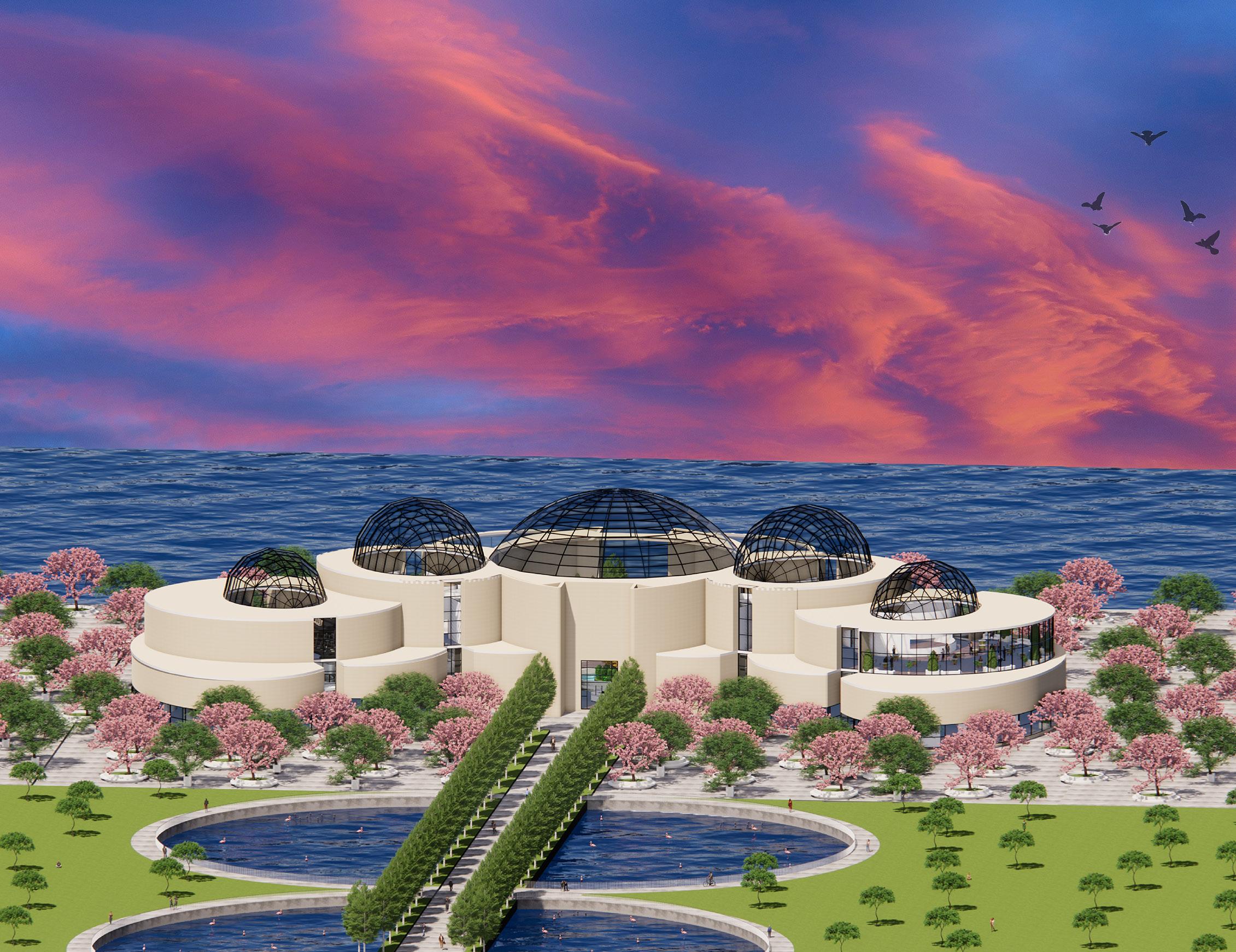
Depicted are two concept diagram sketches. The plan and perspective drawings were color coded to highlight the different sections of the muesum.
Current Site
Decaying Condition
Current Site
Parking
Pier 26
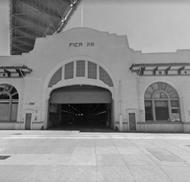
Adjecent to site
Orthogonal Form
Office Building
Office Building
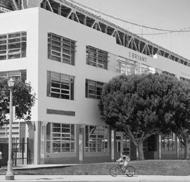
Adjecent to site
Orthogonal Form
Residential Building

Adjecent to site
Orthogonal Form
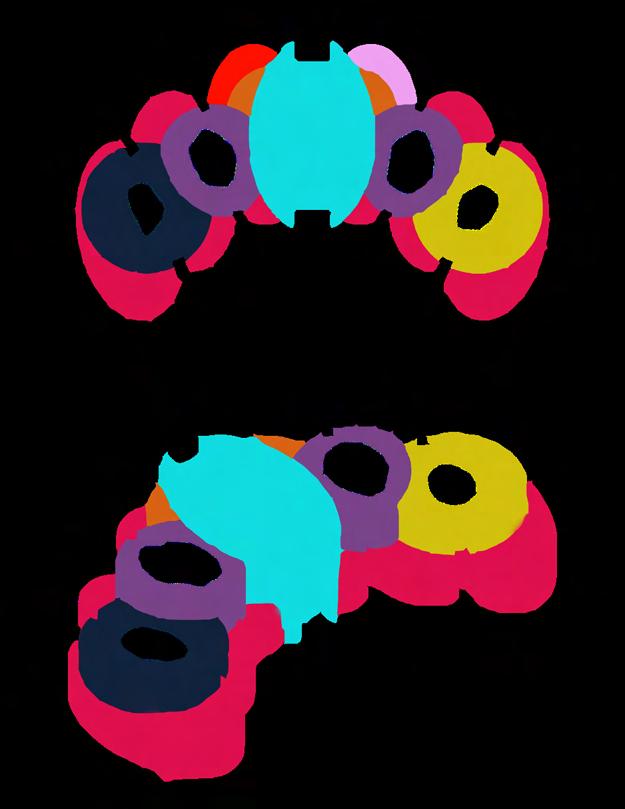
Greenspaces
Site (Pier 30)
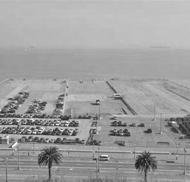
Residential Complex

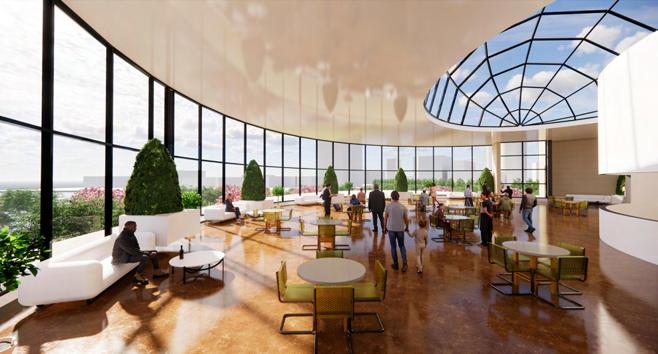
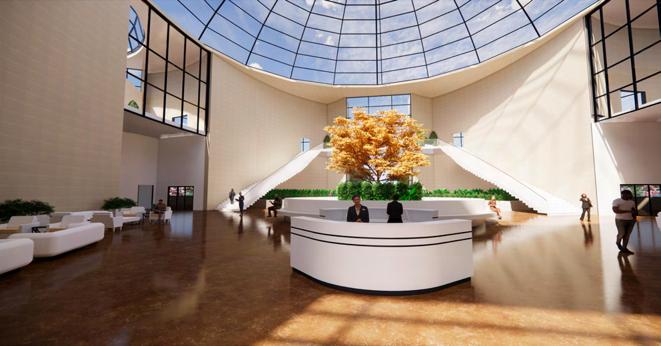

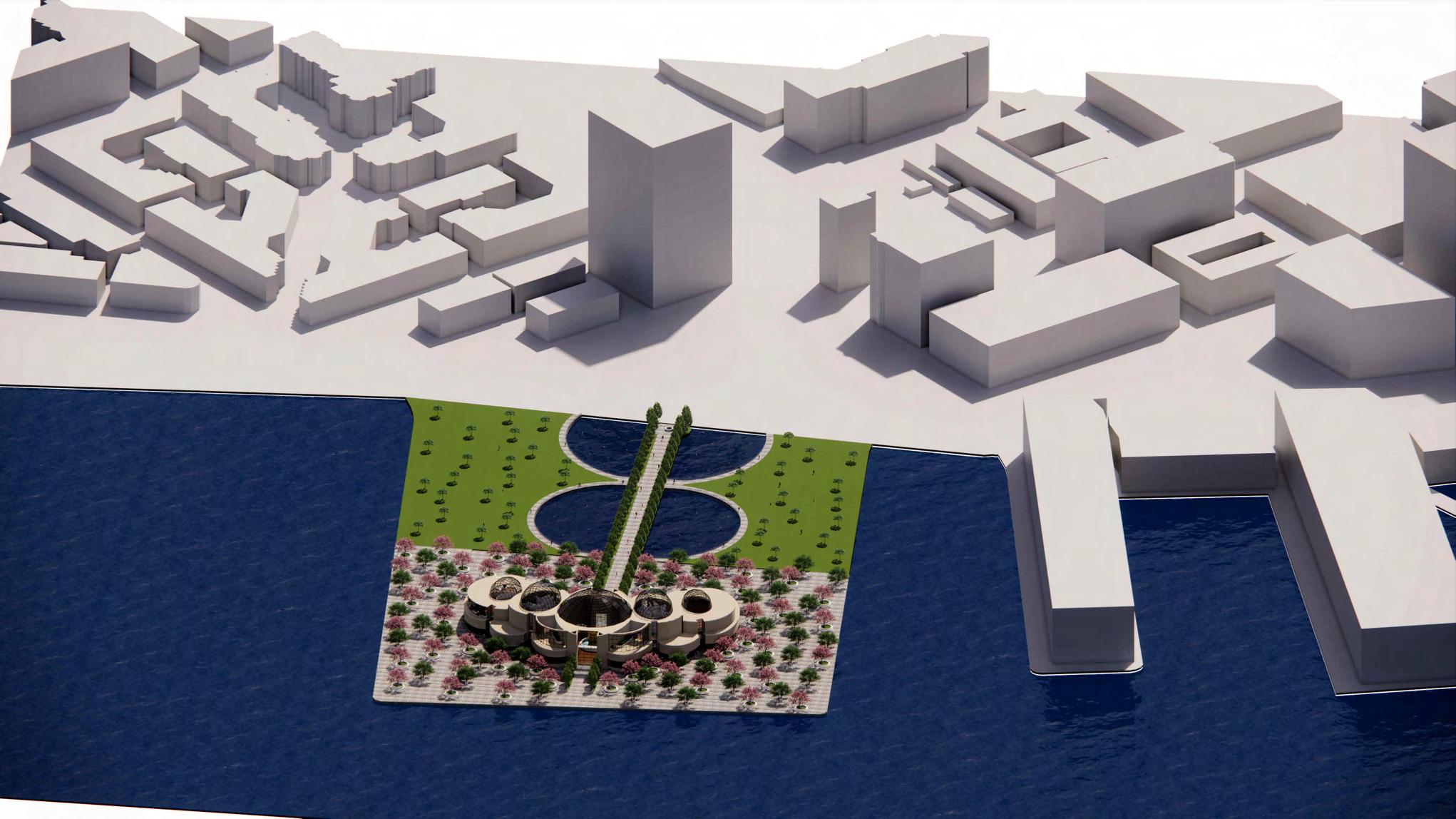
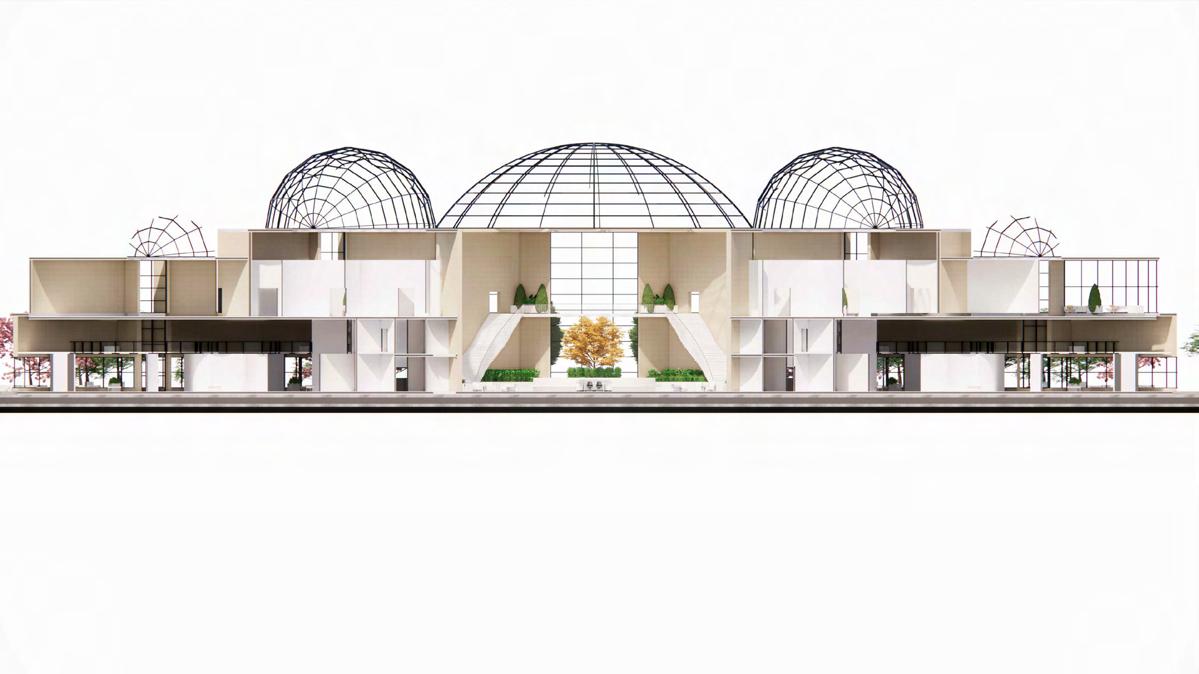
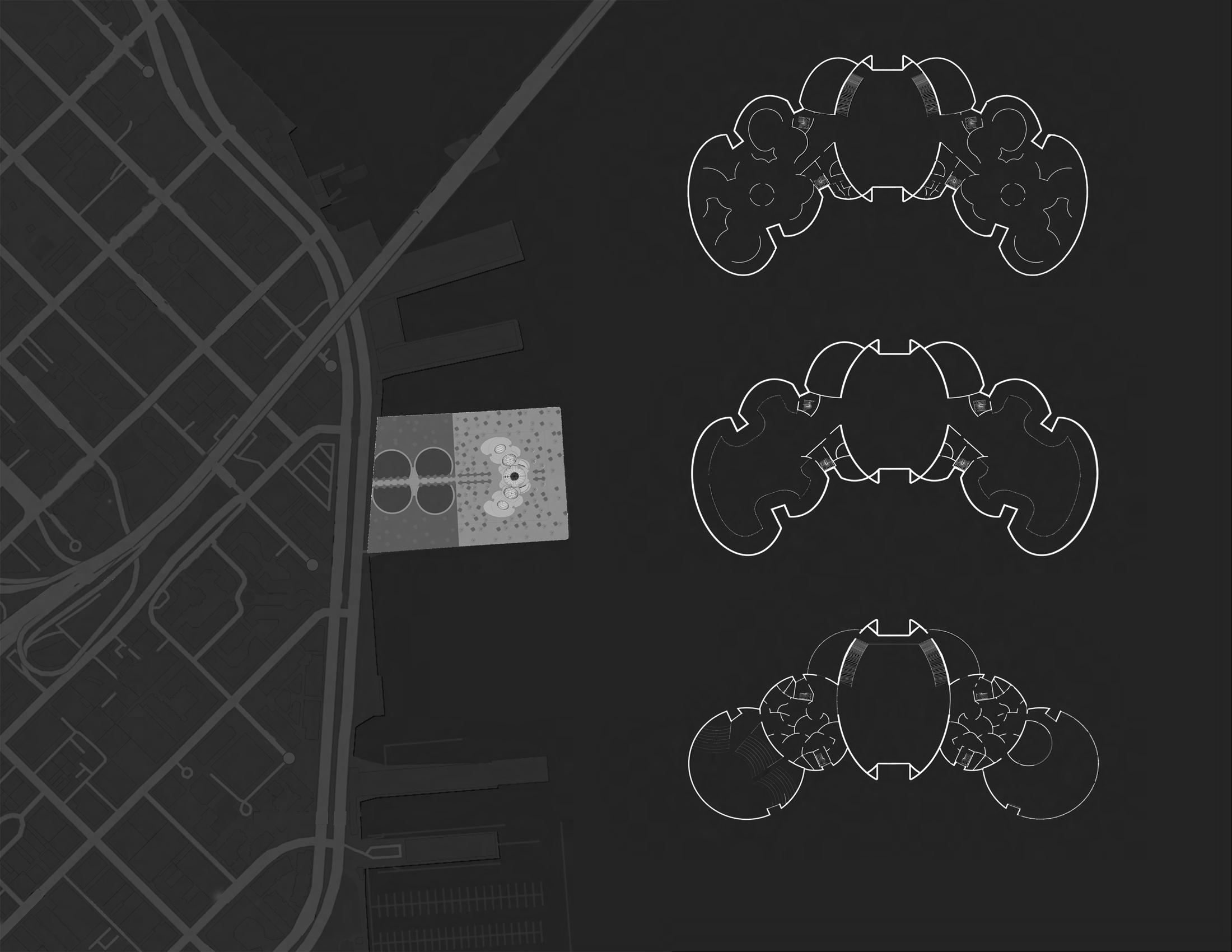
Single-Family Residence
Personal Project |Summer 2021
Project Type: Single-Family Residence

Location: Chicago,Illinois
Software: Revit, Autocad,Enscape

This is a modern single family residence designed for a family in Chicago’s southshore neighborhood. The family enjoys spending time with one another, however they also enjoy having small gatherings. With this in mind, I deisgned two living room spaces in the house, with the private family area being upstairs and closer to the family’s rooms. They also have two young children so the addition of a yard and biophilia was very important in the deisgn process. The concept is to use different sized geometries of the same shape to combine individual elements into one house. The main theme of the concept is hierarchy The floors are lofted with each increasing floor being set back further north. This project was inspired by trying to revitalize the southshore neighborhood into more desirable aesthetic housing.
Parking Laundry Storage
This concept diagram depicts the the individual elements and their utility color-coded in the house.
Sleeping Bathing
Outdoor Space Eating
Sleeping Bathing Working Eating
Lounging
Eating Bathing Lounging













Affordable Housing Project

ARCH 270 | BIM and Applications | Spring 2020


Location: 3rd & Harrison Parking Lot San Francisco, California
Instructor: Rafi Sarkis
Software: Revit, Autocad, Enscape

In my sophmore year BIM and Applications course, we learned how to use Revit. Our final project was to design a 4-5 story in-fill affordable housing building, with studio, 1-bed, 2-bed, and 3-bedroom units along with a park. I wanted each unit to be able to have their own balcony, so I experimented with different orthongonal shapes, until I combined four squares to make a cruciform shape. I decided to use the cruciform as a plan for my units with moving separate elements around to formulate interior and exterior space.
This massing model highlights the key functions of each part of the building.






 Section A
Section B
Section A
Section B
ARCH 400 | Community Design and Outreach | Spring 2022
Location: Sihanoukville, Cambodia
Instructor: Seth Watchel
Teamates: Henry Calabrese, Romelia Zarate, Unubold Munkhbold, and Carlos Garcia,
Software: Revit, Enscape
USF Architecture Outreach students have designed a number of projects in Cambodia over the past seven years. This semester we will be designing an agricultural processing center for drying mango for the export market. The goal of the project is to provide opportunity for farmers and the local population to monetize the millions of mangos that fall to the ground and rot every year. The projects focus was on non-oppressive factory design so as to uplift workers and the surrounding community. Therefore there was a huge emphasis on placing the factory inside a Biophilic Environment
Role: Lead Landscape Architect
Responsibilites: Landscaping, Lobby Building


and Guest Services
Nature Walk
Restaurant
Interior Couryard Nature Walk
Offices and Administration
Employee Parking
50k L Water Tanks
Guest Services
Restaurant Parking
Visitor Parking
Factory
The main entrance building for guest features a large main lobby with access to both central courtyard and exterior nature walk. Additionally, a tasting room can be found across the interior nature walk on the east end of the building with a 2nd floor viewbox looking into the factory process below. Adjacent to the tasting room is the gift shop, which is the first and last thing visitors see on their visit.







 Exterior Nature Walk
Exterior Nature Walk
Interior Nature Walk Interior Nature Walk
Exterior Nature Walk Exterior Nature Walk
Front View with Parking
View of Gift Shop and Viewbox Balcony
Exterior Nature Walk
Exterior Nature Walk
Interior Nature Walk Interior Nature Walk
Exterior Nature Walk Exterior Nature Walk
Front View with Parking
View of Gift Shop and Viewbox Balcony
A Myriad of personal and academic work
Date| 2021 - Present |
Software: Adobe Illustrator
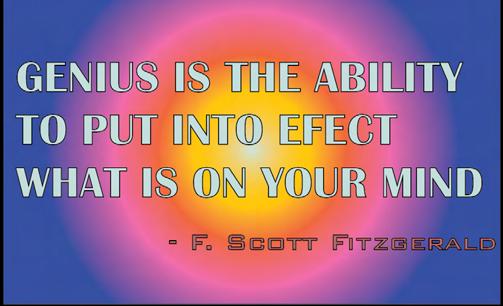
How Residential Architecture and the Built Environment can Change Our Quality of Life

ARCH 498-499| Honors Thesis Seminar | Fall 2022- Spring 2023 | In Progress
Instructor: Hans Joachim (Hajo) Neis Ph.D.
Deliverable: Thesis Paper


Contributions: Reaserch


Table of Contents
1. Introduction
2. How do People View Homes now?


3. The Decline of Architecture
4. Humans Relationship to Nature: Intro to Biophilic Design
5. How Architecture and Design Scientifically Effects Humans

6.How Should We Design Our Residences: An Emotional Pattern Langugae

As humans, we spend the majority of our time in or around buildings. To go further, the entirety of human life is spent in the built environment, whether outside or in. Regardless of the environment, closed or open air, humans function because of the structures that allow them the space to do so. In the days of the neanderthal, humans had to adapt to their environments. However, in today’s world, humans are adapting their own environments to better fit their needs. In fact, Winston Churchill famously said, “We shape our buildings, and after, our buildings shape us.”
Our surrounding environments not only affect our mental psyche in the long term, but they also play pivotal roles in our short and medium-term wellness or unwellness. Therefore, architecture, specifically residential architecture and the built environment, possess the power to alter our quality of life.
More people are buying and renting which means there should be more emphasis on how we are designing their residences.
ENGR 346| Experimental Methods & Design | Spring 2021
Instructor: Hana Mori
Deliverable: Reaserch Paper and Experiments
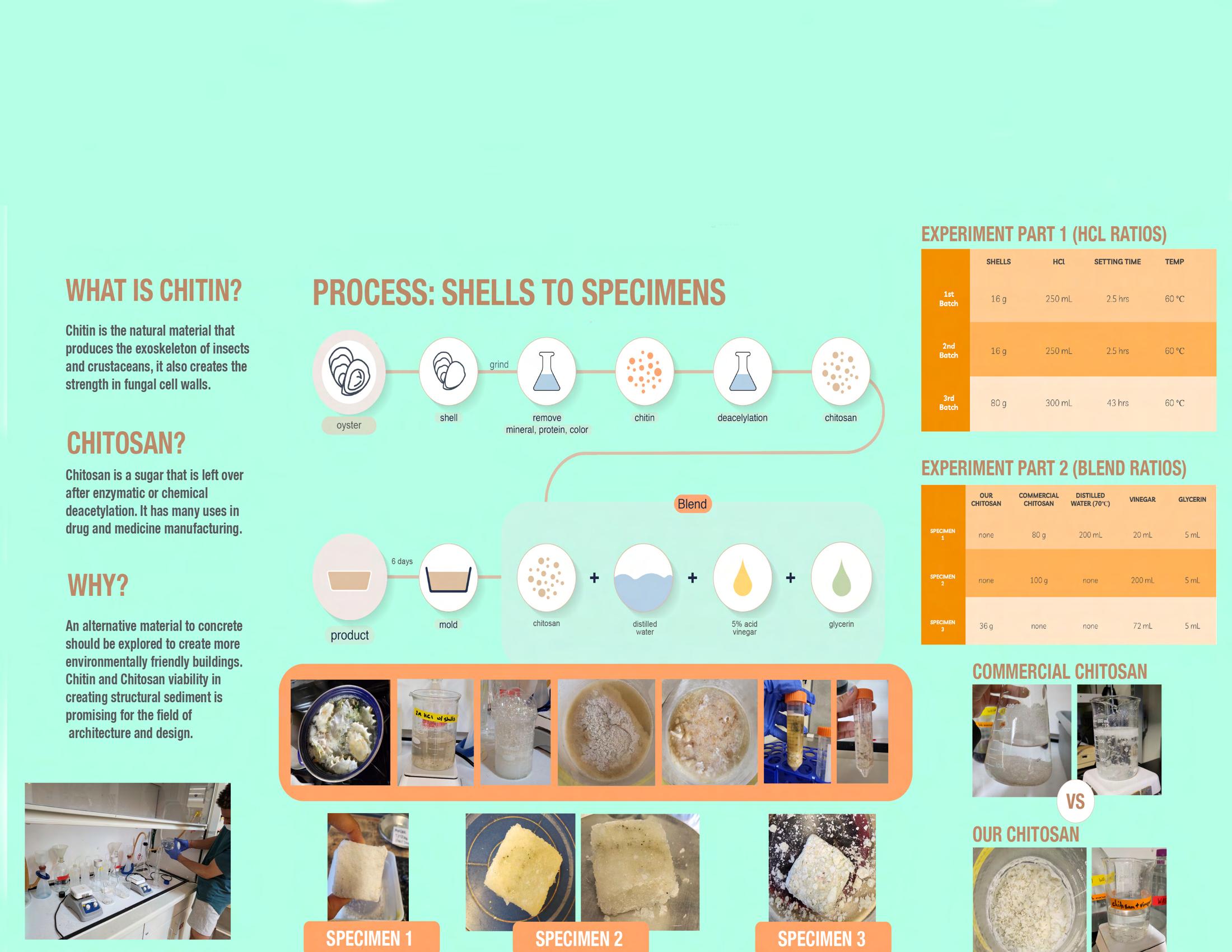
Software: Adobe Illustrator
Teamates: Allan Sainz, and Sola Nagaoki
Role: Assisted with writing, experiments, and designing