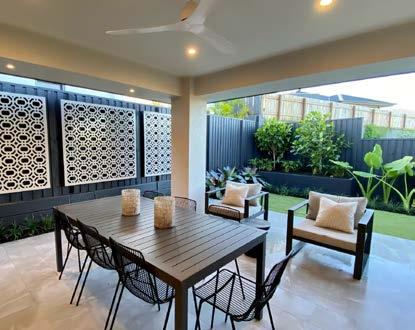
1 minute read
Relaxed functional living
The Noosaville 23 by Coral Homes boasts a well-considered floorplan to suit growing families, and a number of façade options to add desired street appeal.



The Noosaville 23
68 Discovery Boulevard
4 | 2 | 2 | 2
Internal 170 sqm
Garage 36 sqm
External 18 sqm
Total 224 sqm
The Noosaville 23 is designed for laid-back, open plan living. You’ll love how the hub of the home seamlessly blends from the kitchen to the dining, family and outdoor living spaces. Explore functional features such as a study nook and walk-in robes to most bedrooms. Plus, the master bedroom is located at the back of the home for privacy and opens onto the outdoor patio space.




