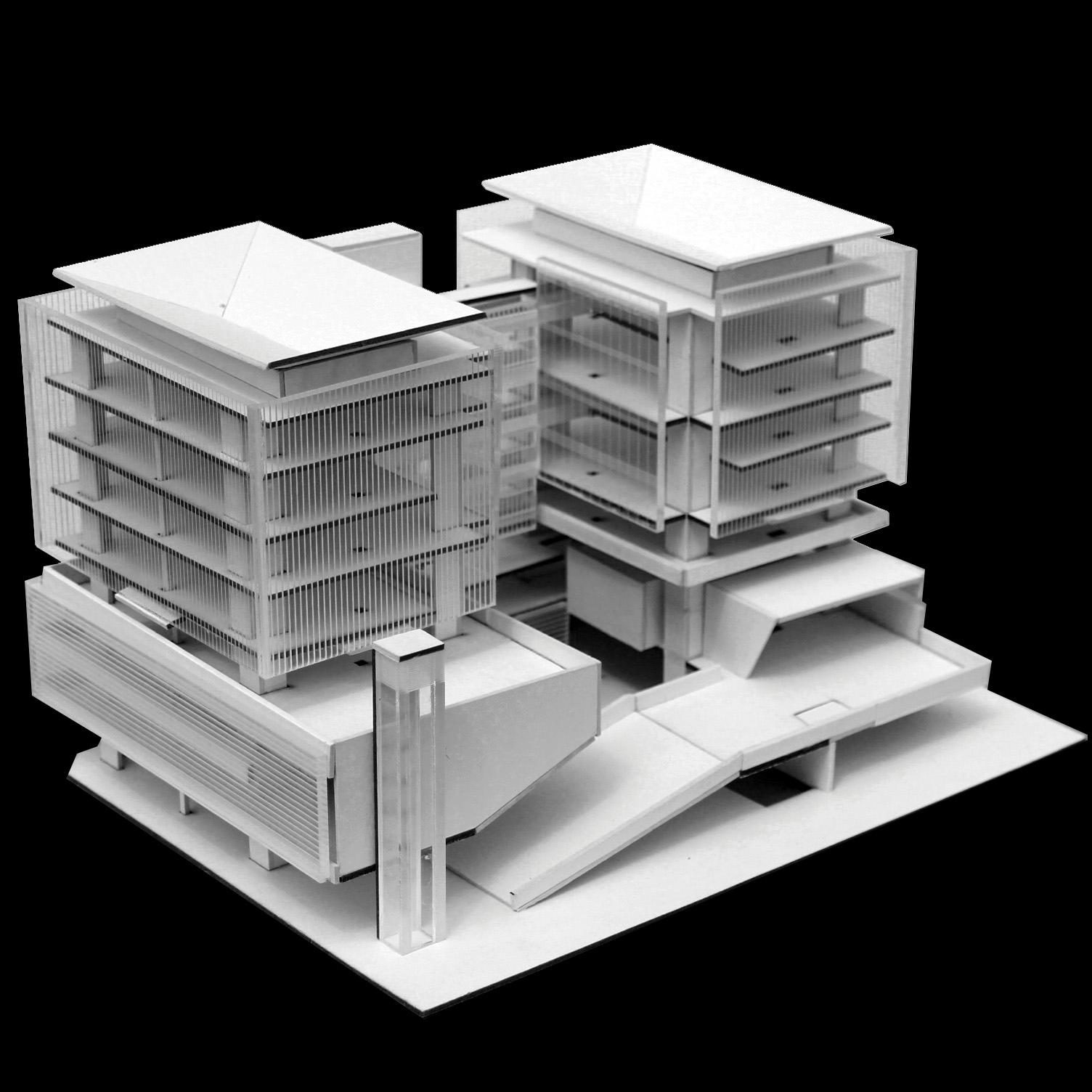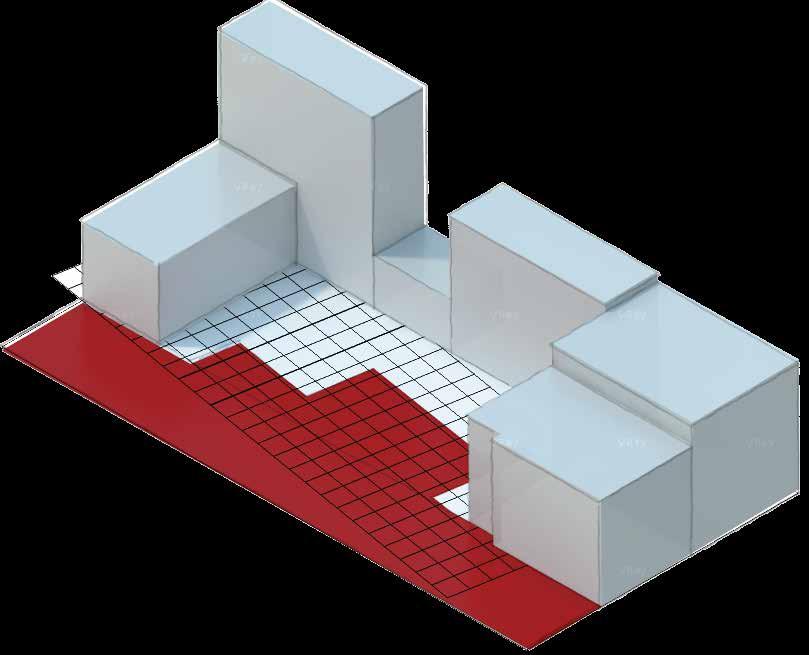
1 minute read
Bogota D.C / Colombia
Proposal / Architecture competition

Advertisement
2015

Ubication: Bogota D.C / Colombia
Use: Institucional
Activities: Architecture Design Project Coordination



Area: 6000 m2
Date: 2015
Distrital Cinemateca
Bogota D.C / Colombia 16
Proposal / Architecture competition

2014
This kindergarten was designed in order to integrate several community services in a single space around a central courtyard spatial configuration, an educational program and a community development center are organized in order to create a balanced facility in the area that can provide different services to the entire population of the area.
Ubication: Bogota D.C / Colombia
Use: Cultural Activities: Architecture Design Project Coordination

Area: 6500 m2
Date: 2014
Bogota D.C / Colombia 17
Prototypes early childhood kinders



Proposal / Architecture competition
2014
This proposal is a viable and innovative solution that seeks economic and functional sustainability, satisfying the needs of early childhood, thus promoting the development of comprehensive projects and intelligently taking advantage of the development of a space module that can be duplicated and adapted to all type of urban or rural condition.
Ubication: Bogota D.C / Colombia
Use: Educational Activities: Architecture Design Project Coordination

Area: 25000 m2
Date: 2014
Bogota D.C / Colombia 18
Prototypes early childhood kinders
Proposal / Architecture competition

2014
This proposal is a viable and innovative solution that seeks economic and functional sustainability, satisfying the needs of early childhood, thus promoting the development of comprehensive projects and intelligently taking advantage of the development of a space module that can be duplicated and adapted to all type of urban or rural condition.
Ubication: Bogota D.C / Colombia
Use: Educational Activities: Architecture Design Project Coordination

Area: 2200 m2
Date: 2014
Alcaldia de Teusaquillo
Bogota D.C / Colombia 19
Proposal / Architecture competition
2014
The concept, more than a general design guideline, is a determinant of urban life that must frame the decisions of the architecture that it seeks to generate, the conception of an architectural model that is born from a square, stops and develops changes of scale ascending in height prioritizes the pedestrian conditions of the place




Ubication: Bogota D.C / Colombia
Use: Institutional Activities: Architecture Design Project Coordination


Area: 5400 m2
Date: 2014
Alcaldia de Usme Bogota D.C / Colombia
Third Place/ Architecture competition
The project proposes a sequence of terraces and public spaces where the building unfolds and is part of a harmonious set to the topography, the visuals and above all to the interest of using the system of green terraces for the absorption of rainwater that can be stored and used for different services such as sinks, toilets or outdoor gardening integrated into the landscape

Ubication: Bogota D.C / Colombia
Use: Educational Activities: Architecture Design Project Coordination

Area: 7200 m2
Date: 2011
Pasto/ Colombia 21
San Franciso de Asis Building
First Place/ Architecture competition

2010



