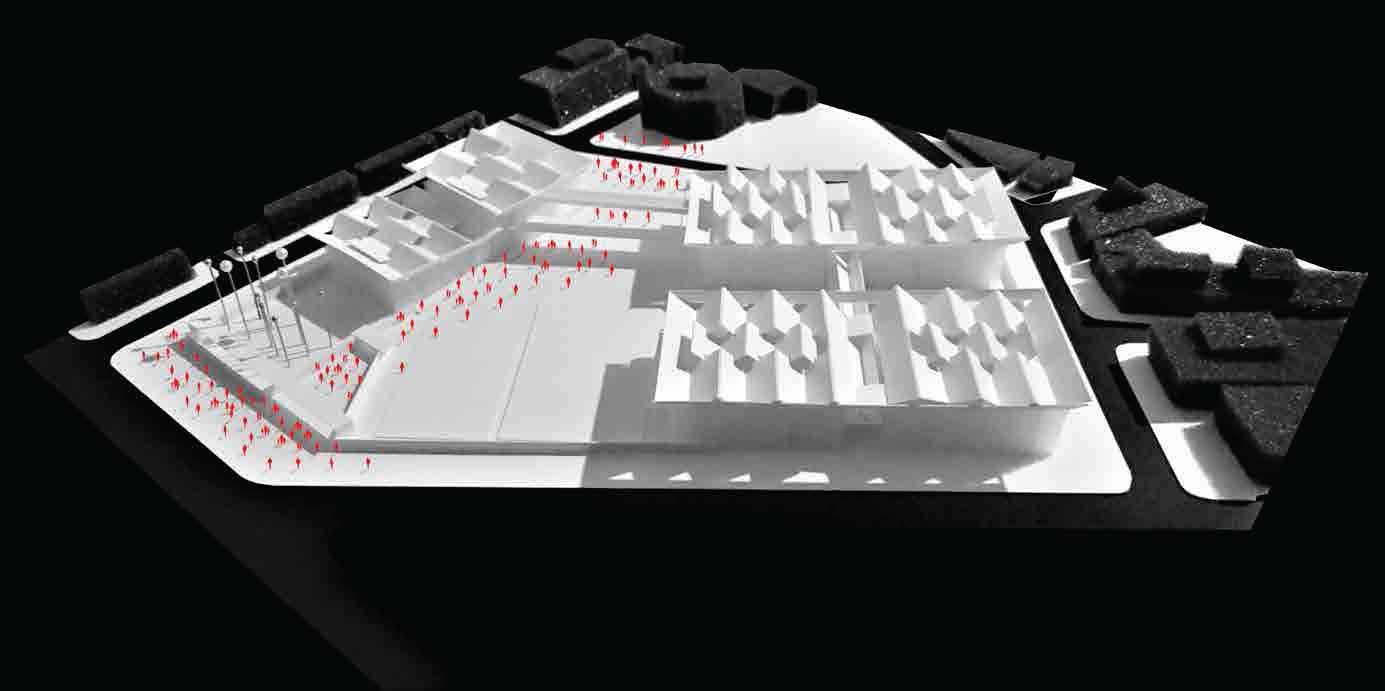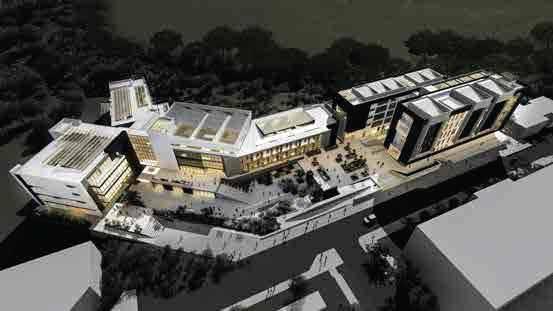
3 minute read
Pigoanza Educational institution
Bogota / Colombia
2017
Advertisement
The future educational and public institution, was raised through the inclusive public space. More than an equipment for regular use at specific times, the programmatic approach was maximized to the maximum, generating a multicultural, educational and sports scene for the city. This is how a zoning is proposed that allows for urban passages and corridors around multiple sports fields and recreational patios during non-business hours and days for its educational function.

Ubication: Neiva / Colombia
Use: Education Activities: Architecture Design Project Coordination

Area: 3500 m2
Date: 2017
Supercade Manitas Bogota / Colombia
2017
Within a more harmonious and respectful idea with the environment in which this project will be developed, a project is proposed that values the immediate and distant landscape, connecting to the terrain, the visuals and that does not compete with the heritage environment, in this way, proposes a series of public levels that configure continuous terraces in constant relationship with the public space of the aerial cable station, achieving a clear logical implantation on the ground
Ubication: Bogota D.C / Colombia
Use: Institutional Activities: Architecture Design Project Coordination

Area: 4500 m2
Date: 2017
Rumipamba Park Pasto / Colombia 09
The natural landscape, present and hierarchical in our environment, is the main virtue that the proposal evokes. For them and through the reading of tensions and compositional axes, a geometry is proposed that evokes the two great mountainous landmarks of San Juan de Pasto. Volcanoes, natural and reference elements, seek to reflect both in the urban plan and in their furnishing strategies and continuity of public space.


Ubication: Pasto / Colombia
Use: Public Space Activities: Architecture Design Project Coordination

Area: 1200 m2
Date: 2018
Rumipamba Park Pasto / Colombia 10
Proposal / Architecture competition
2017
The building typology is designed from a central courtyard whose oval geometry avoids corners in the implantation allowing the classrooms to be articulated through adding volumes, avoiding enclosures and bars, allowing closer contact with the community to architecture and its public function. These circular, cylindrical and ellipsoidal geometries allow the generation of open facades in their finishes, expanding the perception of a public space as a place of meeting in all the contour of the lot.

Ubication: Cali / Colombia
Use: Education Activities: Architecture Design Project Coordination

Area: 4500 m2
Date: 2018
CEFE Chapinero Bogota / Colombia 11
Proposal / Architecture competition


2019
The building is arranged virtually as a large paneled container, however, within its approach to facades, double heights, volumetric offsets, full, empty, setbacks and programmatic islands are projected; intentions that allow the architectural program to be developed as a large vertical park. The pool and multiple sports court type, are raised as great anchors at the ends of the architectural levels.
Ubication: Bogota D.C / Colombia
Use: Cultural Activities: Architecture Design Project Coordination


Area: 9500 m2
Date: 2018
Ensamble Building Universidad de los Andes /Colombia 12

Proposal / Architecture competition
2019
The building is arranged virtually as a large paneled container, however, within its approach to facades, double heights, volumetric offsets, full, empty, setbacks and programmatic islands are projected; intentions that allow the architectural program to be developed as a large vertical park. The pool and multiple sports court type, are raised as great anchors at the ends of the architectural levels.

Ubication: Bogota D.C / Colombia
Use: Education Activities: Architecture Design Project Coordination

Area: 4500 m2
Date: 2019
Bloque 1 south side Universidad de Nariño / Colombia 13

2016 a 2020
This kindergarten was designed in order to integrate several community services in a single space around a central courtyard spatial configuration, an educational program and a community development center are organized in order to create a balanced facility in the area that can provide different services to the entire population of the area.

Ubication: Bogota D.C / Colombia
Use: Education Activities: Architecture Design Project Coordination

Area: 6500 m2
Date: 2016-20
Public Auditorium Cajica/ Colombia 14
Proposal / Architecture competition
The contrast between the public and the private establishes a series of relationships, compositions, complementarities and subdivisions between one and the other, in order to perceive the systemic relationship of what urban spatiality really is and how urban space is constant search for a private architecture for public use begins to gain strength within a more inclusive and egalitarian architecture.

Ubication: Bogota D.C / Colombia
Use: Cultural Activities: Architecture Design Project Coordination

Area: 1100 m2
Date: 2014
15
Sede Integracion Social


