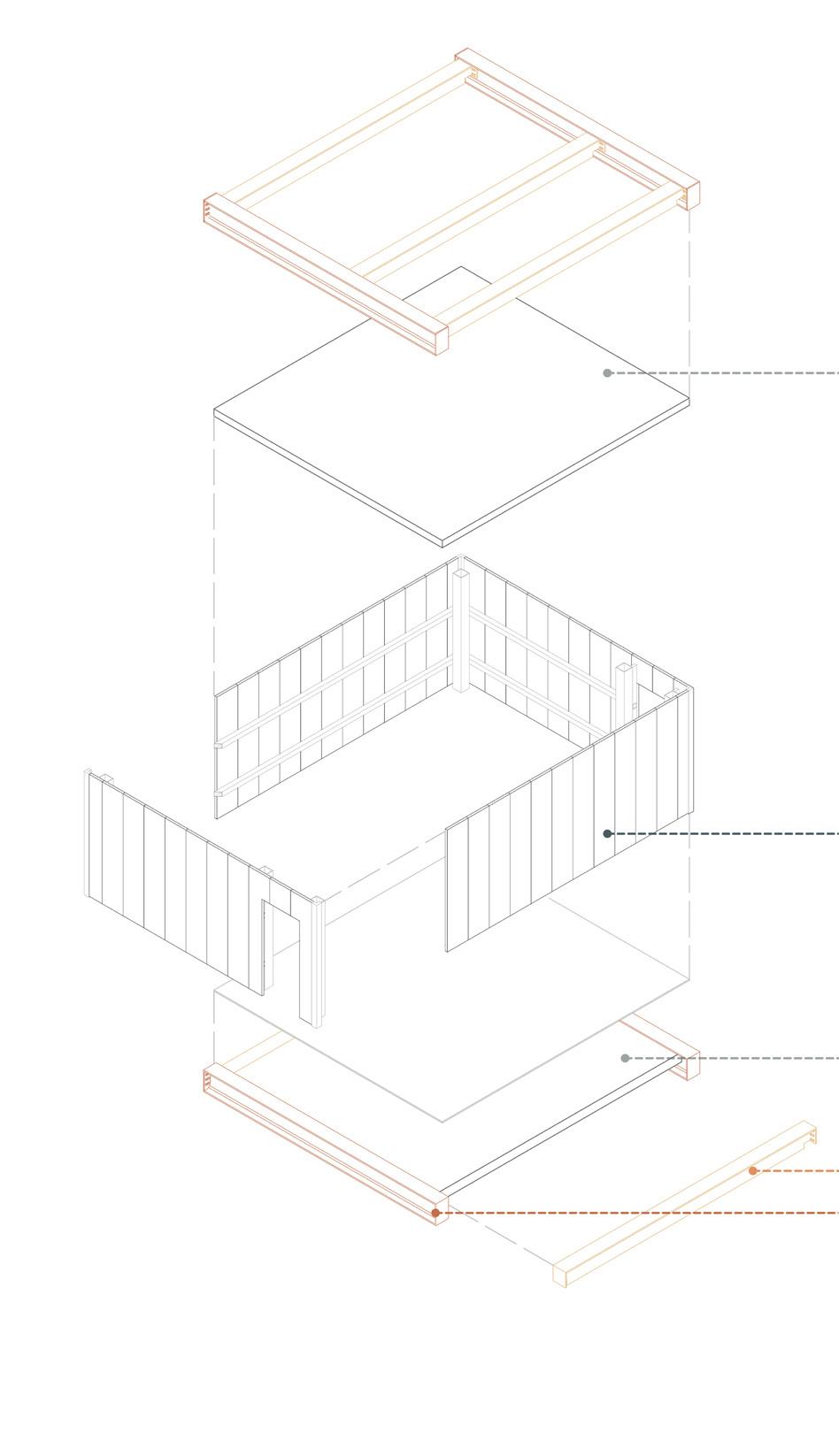
1 minute read
CONNECTION GENERATED BY INTERDEPENDENCE
white rocks co-housing
This project was created with the aim to provide co-housing for different group with a sense of communal well-being by instilling a sense of healthy interdependence through the spaces created. This is carried out through the active reuse and regeneration of the white rocks complex; originally developed by the british to house military families, over the years converted into holiday homes and a hotel, and later left derelict.
Advertisement
On a larger scale, a socio-economic-agricultural model creates loops of interaction and income generation, and acts as a guide for the master plan.
This project aims at mediating flaws in mixed income housing; in the assumptions it makes about people with lower incomes and the amount of time and effort they are able to dedicate to the community, especially when working very long hours and multiple jobs. This is solved by making use of different generations being into close proximities and creating an interdependence in their private lives and allows for low income residents to be able to create connections despite a lower direct input into the community.
socio-economic-agricultural model
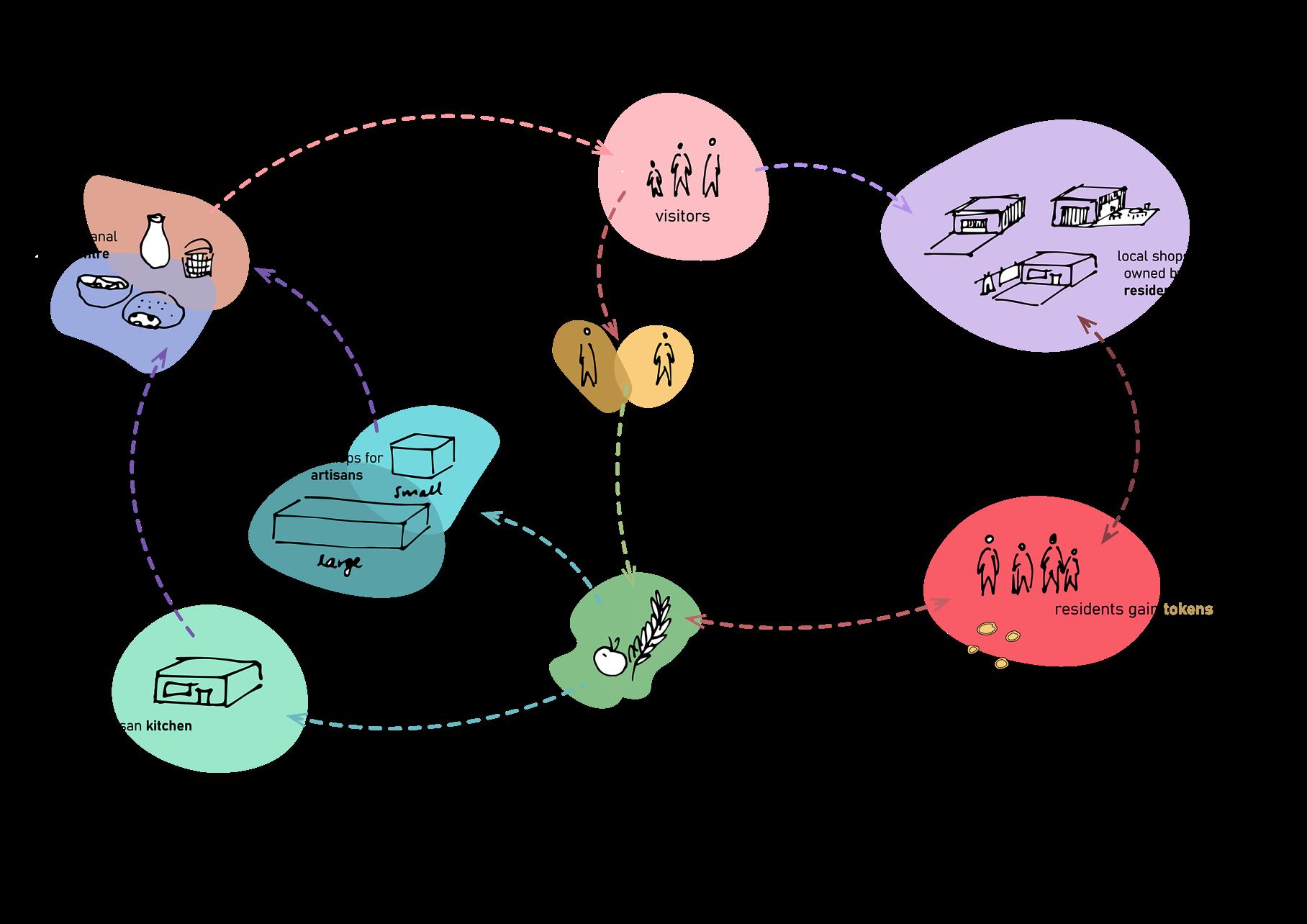

healthy cross-generational interdependence
Interdependence is achieved by joining different generations together in each unit, where they could depend on each other and find common grouns and needs. On plan this is done by pairing up two types of demographics and providing them with two different types of housing.
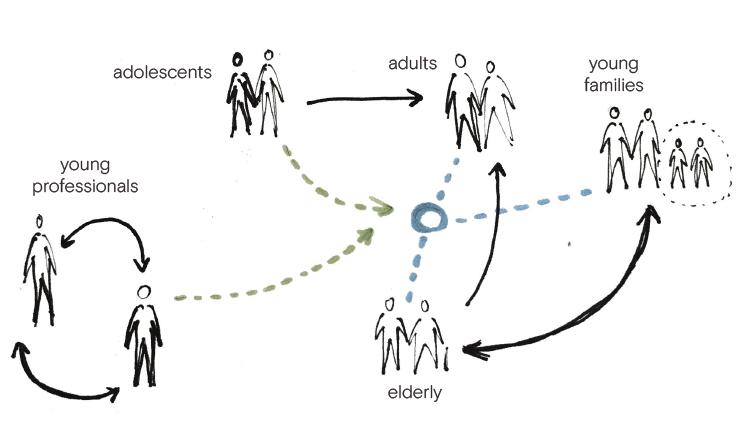
Unit organisation
Left Unit: The space is rented out by room as shared housing; meaning this could house demographics of elderly who are lonely who live together, or students, young professionals, and others.
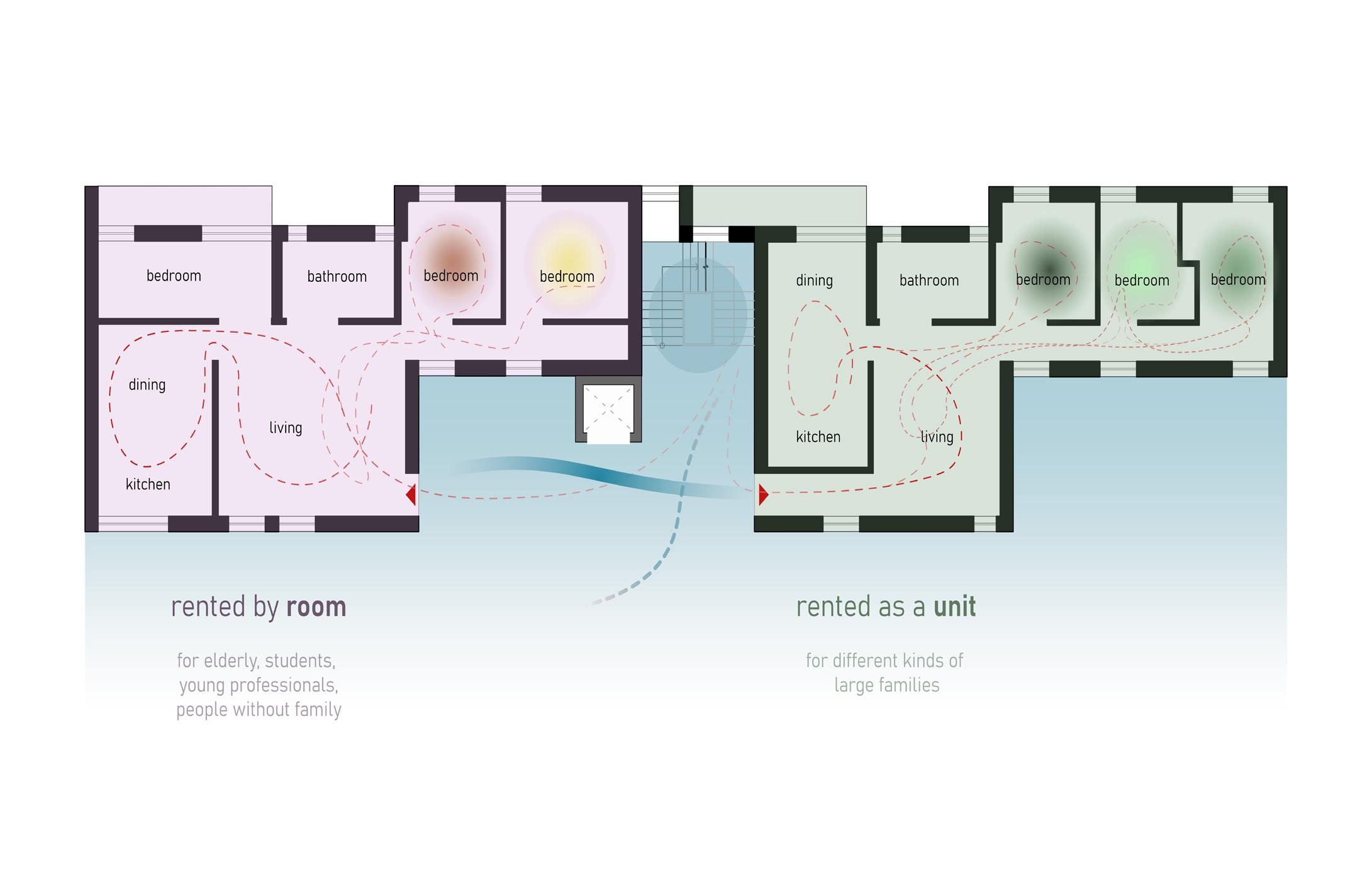
Right unit: It is rented as a whole, meaning it’s rented by different kinds of larger family units.
In this project, there was a focus on a housing typology for elderly to be housed in the shared flat, and young families with children in the unitised apartments.
1 The centre is gutted out to create a common core and entrance between both sides, rather than the current separate two entries.
2 The steel eksoskeleton is then applied to the structure as a means to create additions without putting pressure on the original building.



4 Two of the additional units will be the same in each typology; a communal kitchen on the ground floor, and a laundry room and common roof garden.
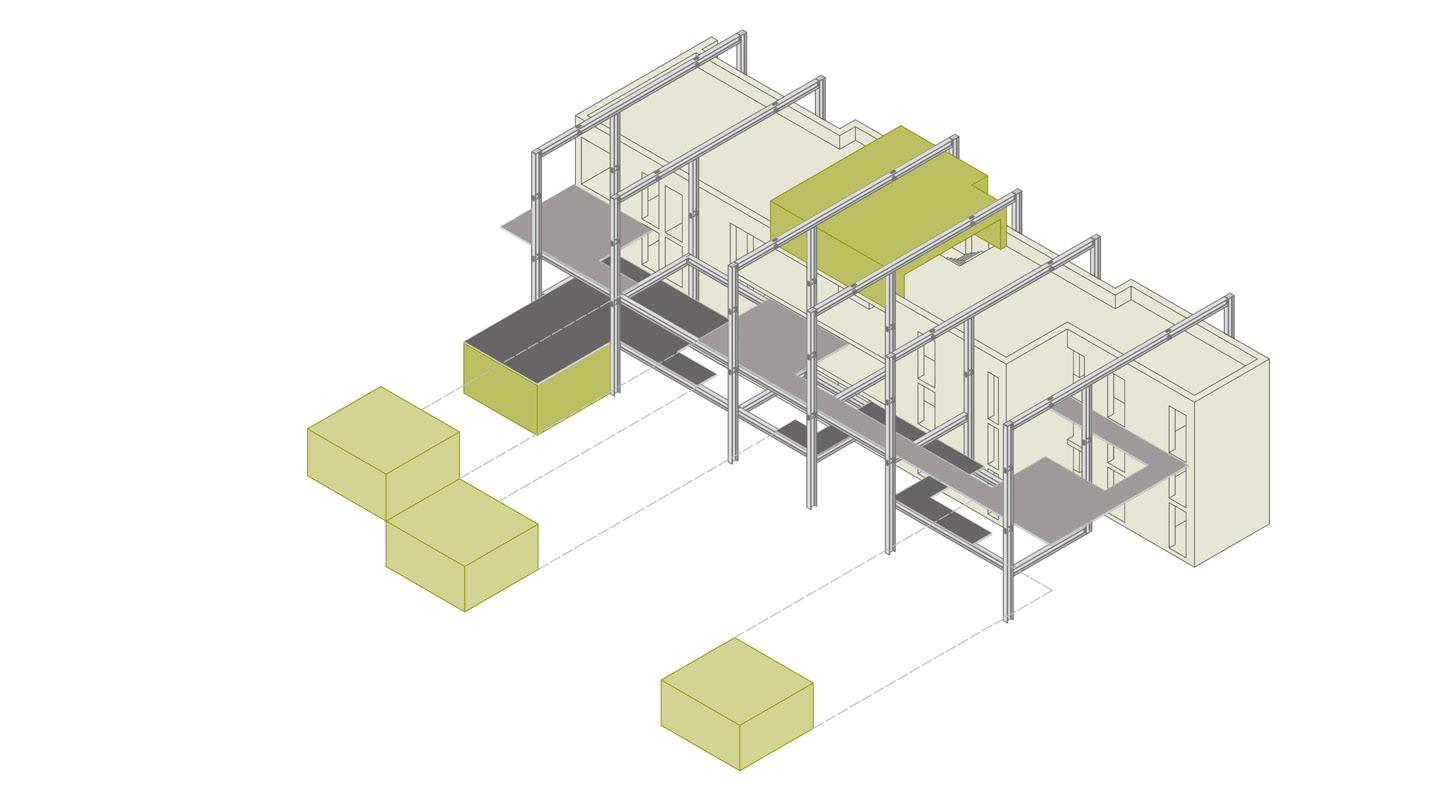

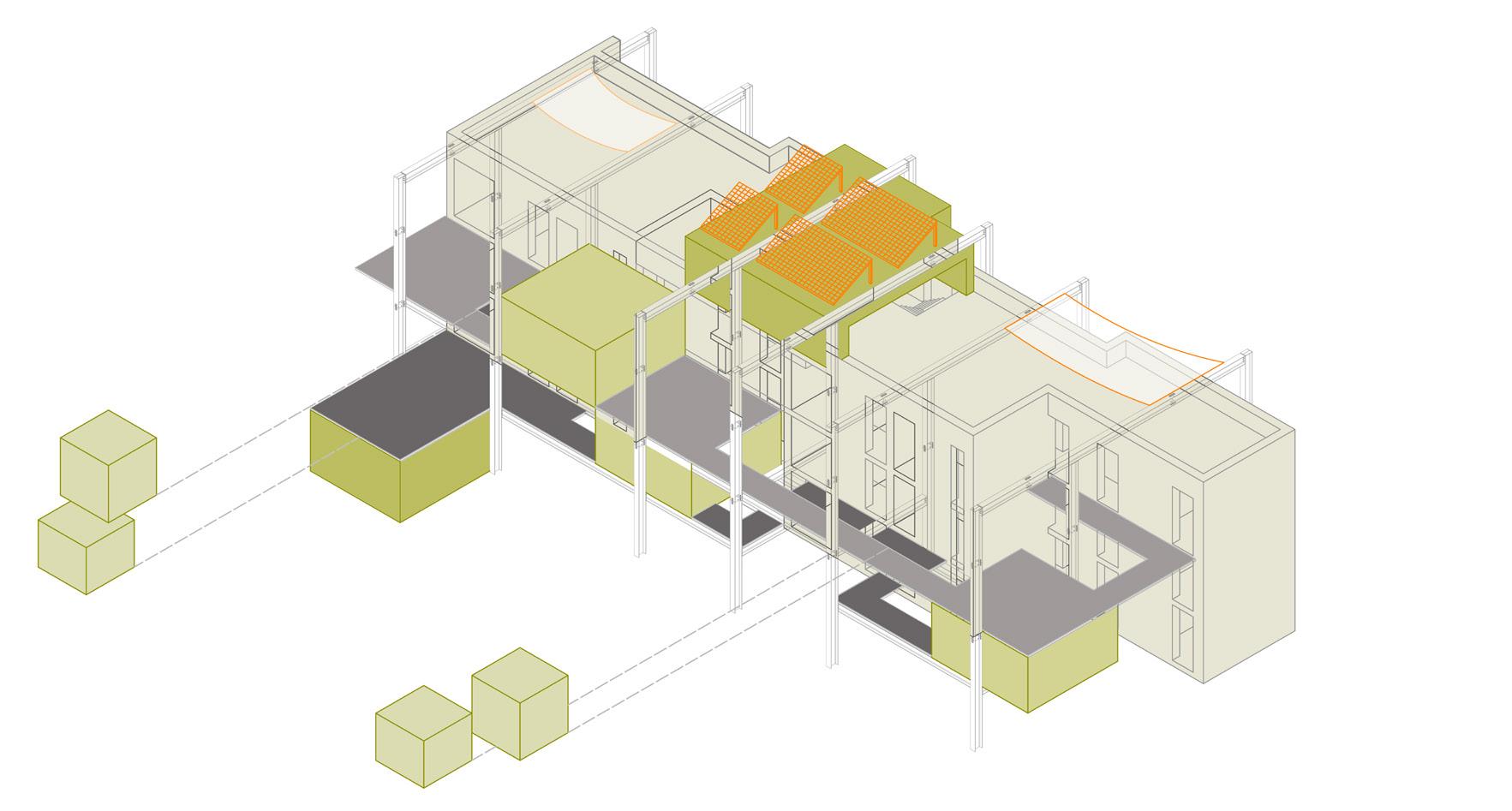
5 More units are added to fit the specific need of this community. These units are communal spaces to be shared.
6 There also leaves room for the future, to create extensions and guestrooms for family members of the community, or visitors who want to temporarily rent these rooms for leisure. At this stage the structure may be further appropriated by adding different shading and solar cells on the roof.






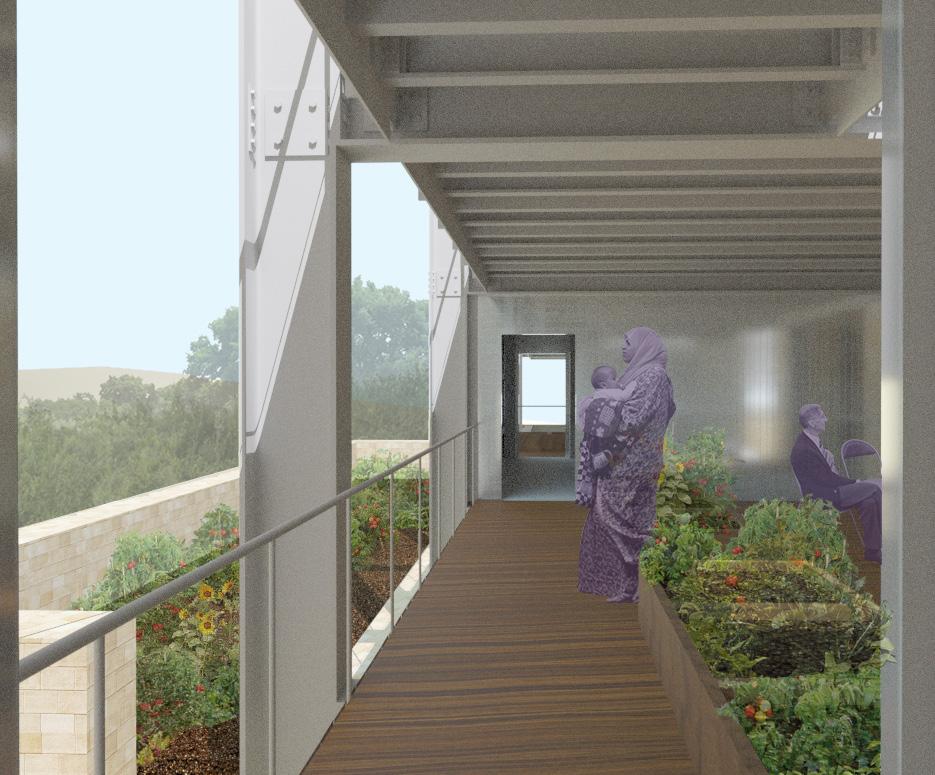
prefabricated roof sandiwich panel polycarbonate facade with hollow steel framing prefabricated roof sandiwich panel secondary beams primary beams
