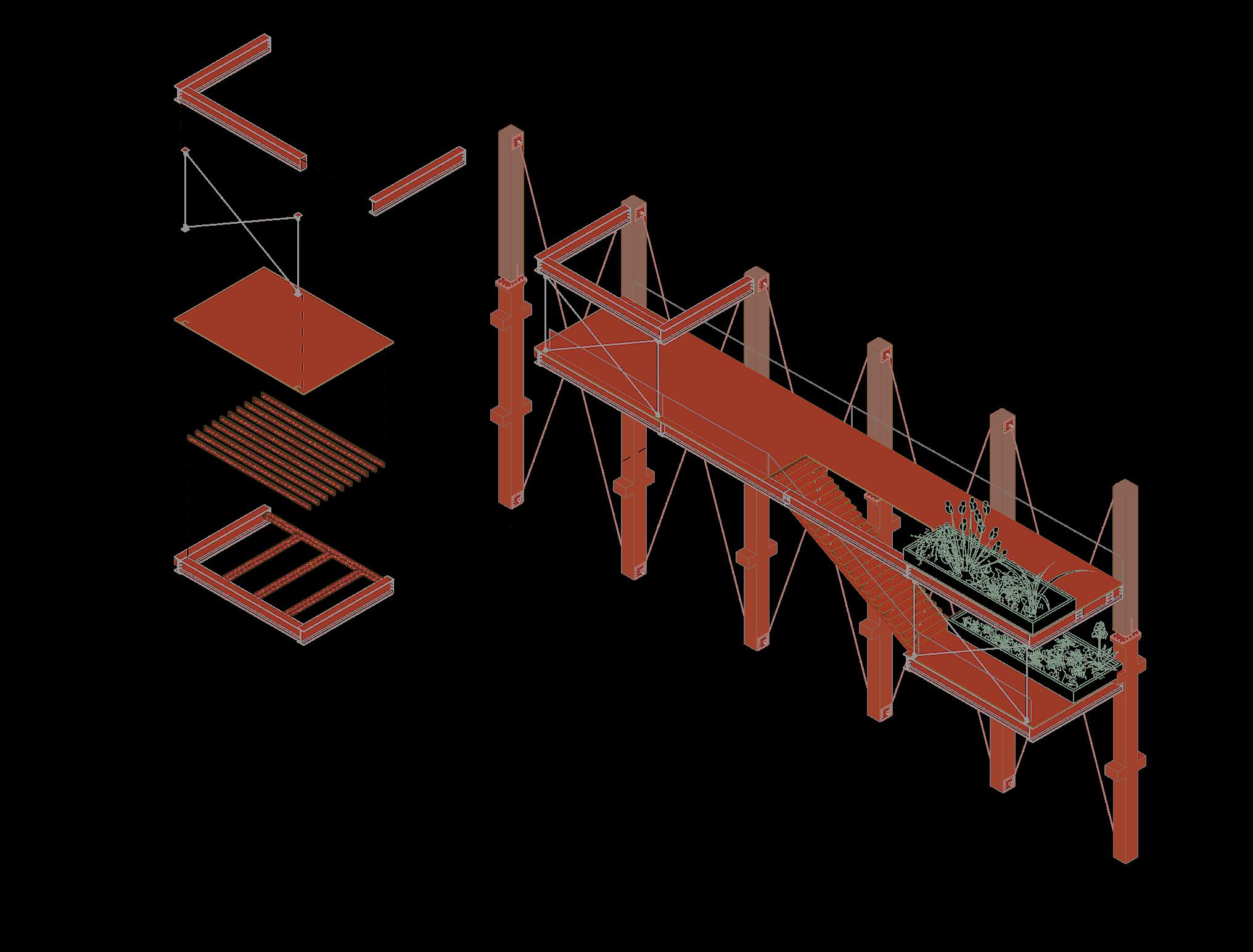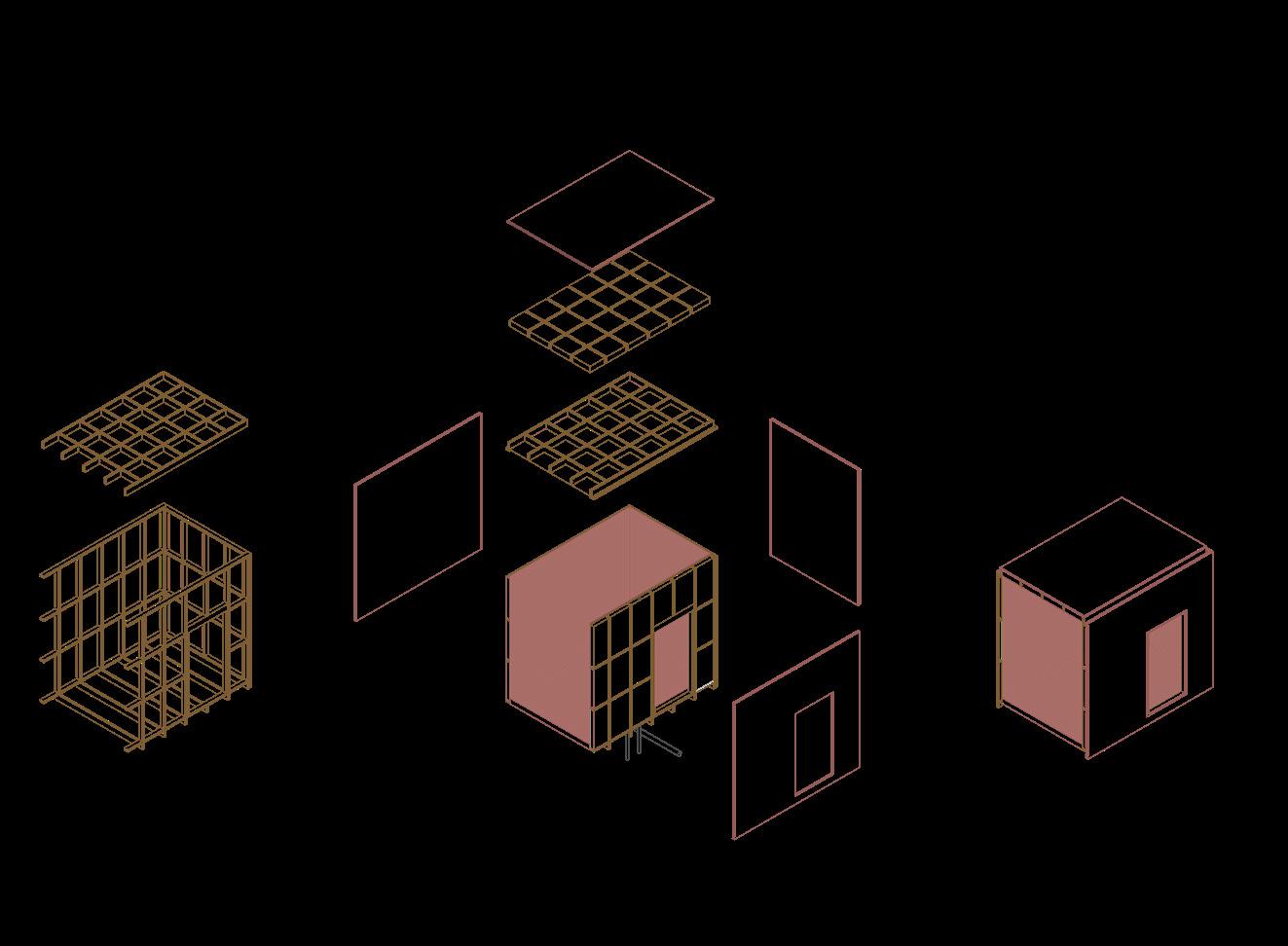
3 minute read
ROUTED DWELLINGS:
Inhabitation Within Permanent Temporariness
for a vision of Ħal Far in 2066
Advertisement
Migration, displacement and movement have become a norm in our present age; whether its because of economic opportunity, war, leisure or way of life. Transience is an everpresent reality which affects our identies, and affects space. The way we build today aims to provides the quickest profit, and has lost any sense of identity. In Malta’s context we are living in an age where the buildings and spaces we are inhabiting are entirely fixed in a specific point in time – they are simply containers which don’t shift and evolve with us and are simply restricting us.
From “rooted identities based on place” we move towards “routed hybrid and flexible forms of identity” (Hazel Easthope).
Demographics are also shifting away from the nuclear family typology, changing lifestyles. This project aims to explore a typology of dwellings for “transient identities” in a state of “permanent temporariness” (Saba Innab, 2018), between routed (moving) and rooted (fixed). Allowing people to form roots, grow and contribute to their own spaces and communities.
The area of Ħal Far in Malta is a dilapidated industrial zone and industries have undoubtedly left a scar onto its rich natural landscape. The aim of this thesis is to explore how a concrete factory may be reimagined to act as a foundation for this typology of “permanent temporariness”. The factory retains its concrete corbel columns, with cross laminated timber elements added to create stepped platforms which create a gradual curved upward path. In this way, through its non-linear and organic path, the spirit of Maltese urban landscapes is achieved on a vertical plane.



This thesis project explores how dilapidated industrial buildings can be reused, and how their surrounding landscape should be rehabilitated from their current wasted state, to be turned into green open space (as it was in the past, prior to industrialisation). The structure simply floats above the rehabilitated topography, allowing nature to seep through and spill into the ground level.


6 dweller-designed dwellings, green spaces and shops edges are created organically and creates a sense of belonging
5 dweller-designed production spaces for local businesses, workshops and studios on the ground level
4 communal, and semi public spaces to encourage interaction and provide services; a front terrace which shifts between co-working spaces during the day, and bars at night a sports activity space with a basketball court and climbing wall a food hall for those with limited resources with a small vegetable market, a community kitchen and dining area terraces at the back as a garden for pollinator plants

3 establish a main path that is curved for the creation of edges, and gives a sense of street vertical access as lifts and staircases to give alternate routes and encourage exploration
2 stepped platforms as a base with voids to let light seep through
1 provide stability to existing columns & establish infrastructure cantilever structure for side access platform infrastructure





I-beams bolted to hybrid columns, with steel cable crossbracing supporting the I-beams with bolted timber secondary beams floor structure.
Timber column to existing corbel concrete column through a hybrid steel T-connection, with steel tension cables for added stability. Cross laminated timber beams

Dwellers design and produce their own housing through creating a unique combination of room sizes, connecting to the designed framework and open and accessible infrastructure. This is to enable dweller’s from all income brackets to have a home, and to also encourage acts of agency.


The design framework allows for individuals to build their own homes with the use of different combinations of simple standardised modules in order to create a sense of personalisation to each dwelling.



0.5mm profiled sheet metal polythene waterproof membrane
20mm OSB mineral rockwool insulation between CLT joists vapour barrier
10mm OSB internal finish sheet metal gutter
10mm OSB sheet metal flashing
CLT rainscreen cladding
30mm treated CLT batten polythene waterproof membrane internal finish
10mm OSB
CLT lintel polythene waterproof membrane

30mm treated batten
CLT rainscreen cladding
15mm floor finish
50mm screed polythene waterproof membrane
20mm OSB mineral rockwool insulation between CLT joists
50mm plywood flooring
CLT secondary beams on top of primary beams
With common amenities such as the food hall and laundry, the project is accessible to individuals of different levels of income with the possibility of building small dwellings with the most basic amenities with the opportunity to expand them in the future.



Inhabitants living in a state of transience and mobility are able to find temporary shelter, or further grow their attachment to the space through their own personal acts of agency and through opportunities to create a sense of community.






