WOOD CRESCENT TELEVISION CENTRE, LONDON
An exceptional and spacious 3 bedroom apartment in the iconic Television Centre building.
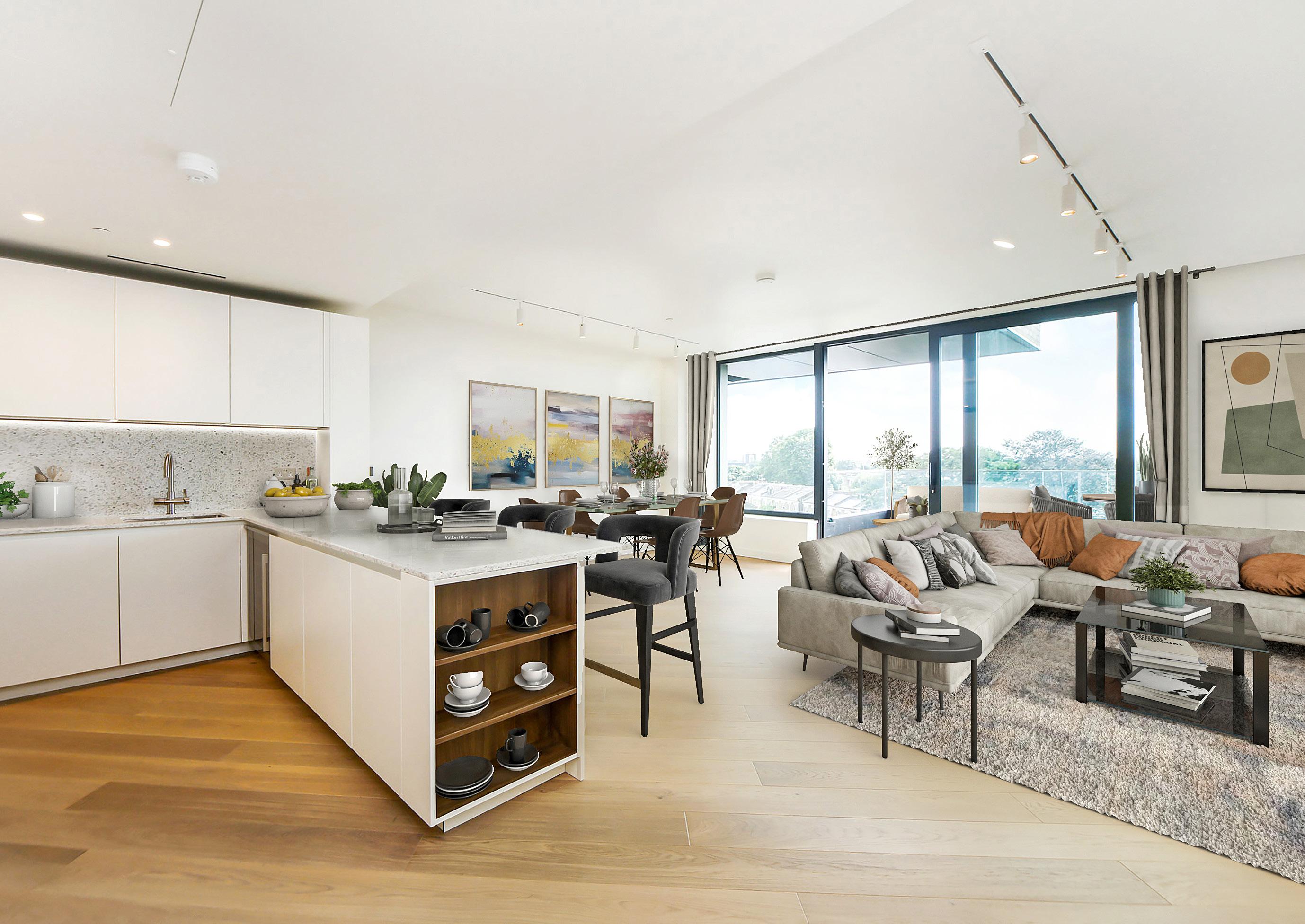

An exceptional and spacious 3 bedroom apartment in the iconic Television Centre building.

An exceptional and spacious 3 bedroom apartment in the iconic Television Centre building. Considered a mid-century modern masterpiece, this landmark development offers a thriving community with television studios, independent restaurants, an in house cinema, a 25,000 sq ft leisure complex with a premium health club pool and spa, residents’ lounge and a Soho House Hotel & Club with (membership by separate arrangement for the Club).
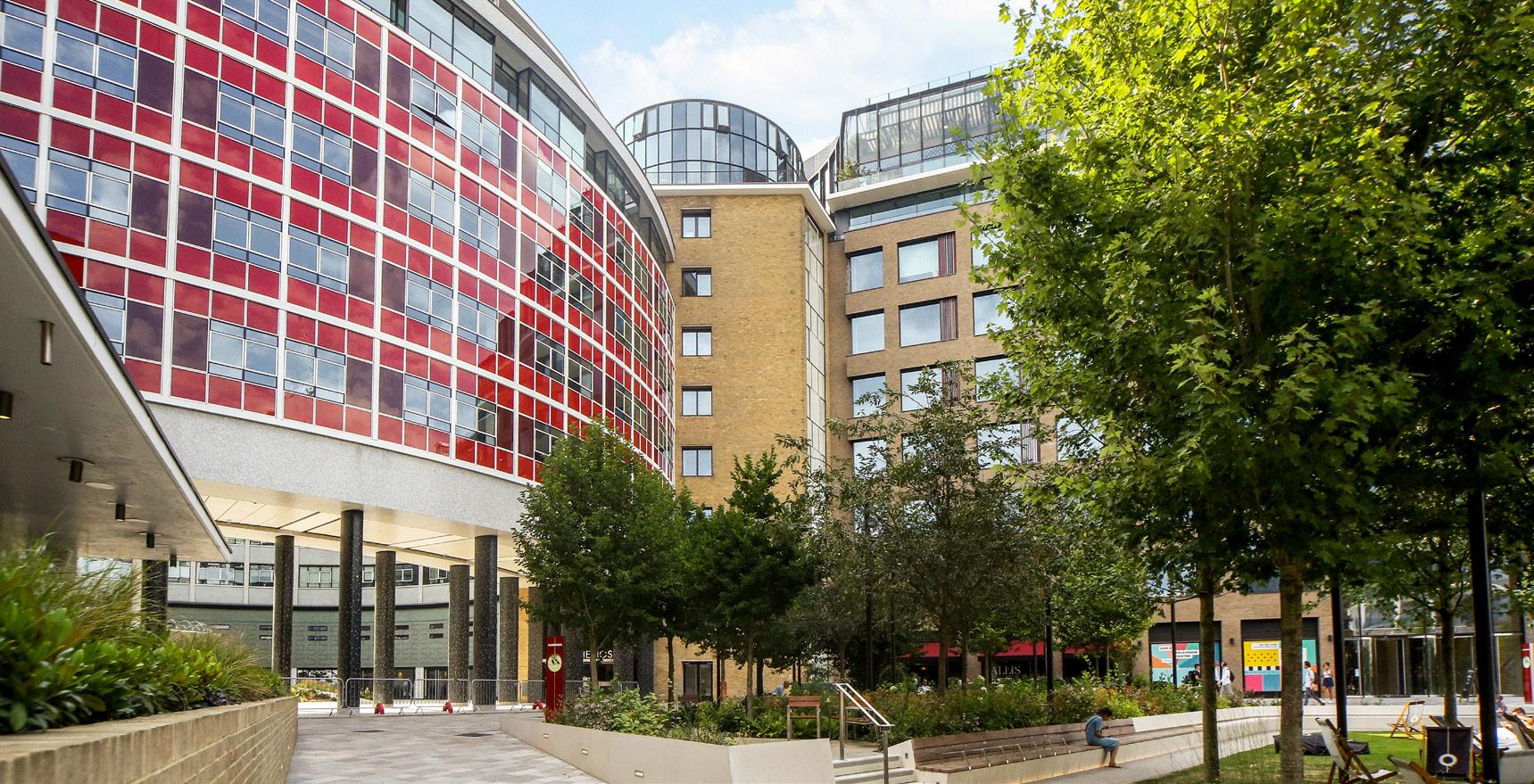
The apartment features a master suite and a walk in dressing room, and a second double bedroom with a stylish family bathroom, there is a large open plan kitchen, dining and living area with breakfast bar, a spacious terrace and an interconnecting room which could work as a separate reception room or a 3rd
bedroom. There is also a separate laundry room. The apartment is air conditioned, and has hard wood floors and is presented in excellent condition.
An on site underground parking space is available by separate negotiation.
The popular shopping emporium destination of Westfield is a 5 minute walk away and direct routes to public transport include the step-free Wood Lane underground station which is only 21 minutes to King Cross St Pancras, and White City underground station only 14 minutes to Oxford Circus. Both are just 0.1 miles / approx 2 minutes’ walk away. Hammersmith Park is only 0.4 miles, with a gated children’s play area, a bowling green and tennis court.
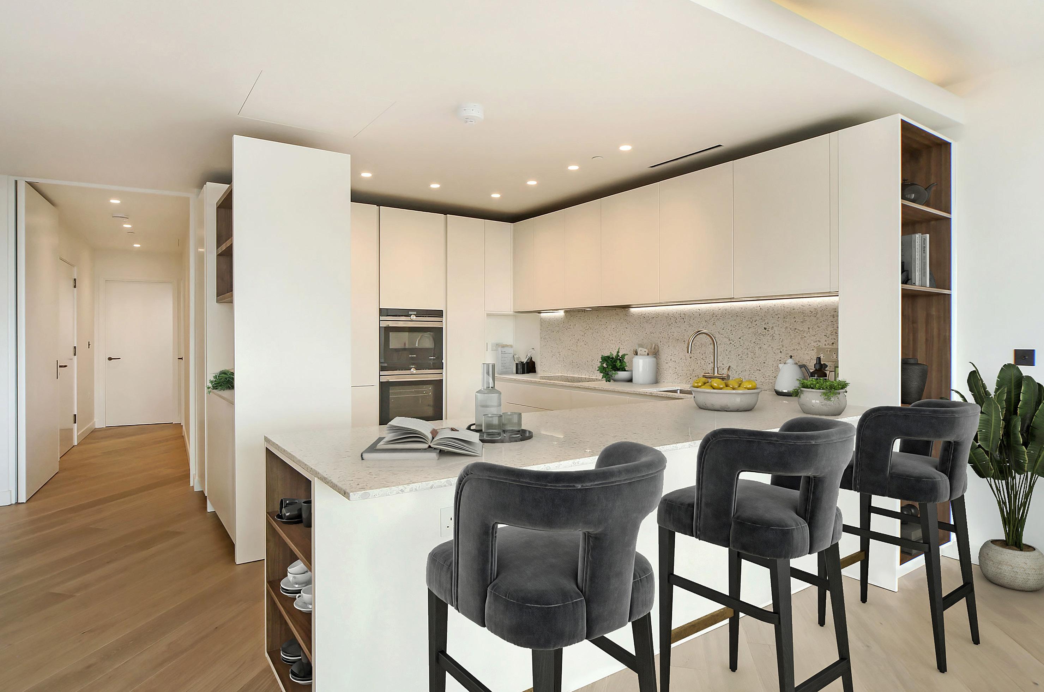
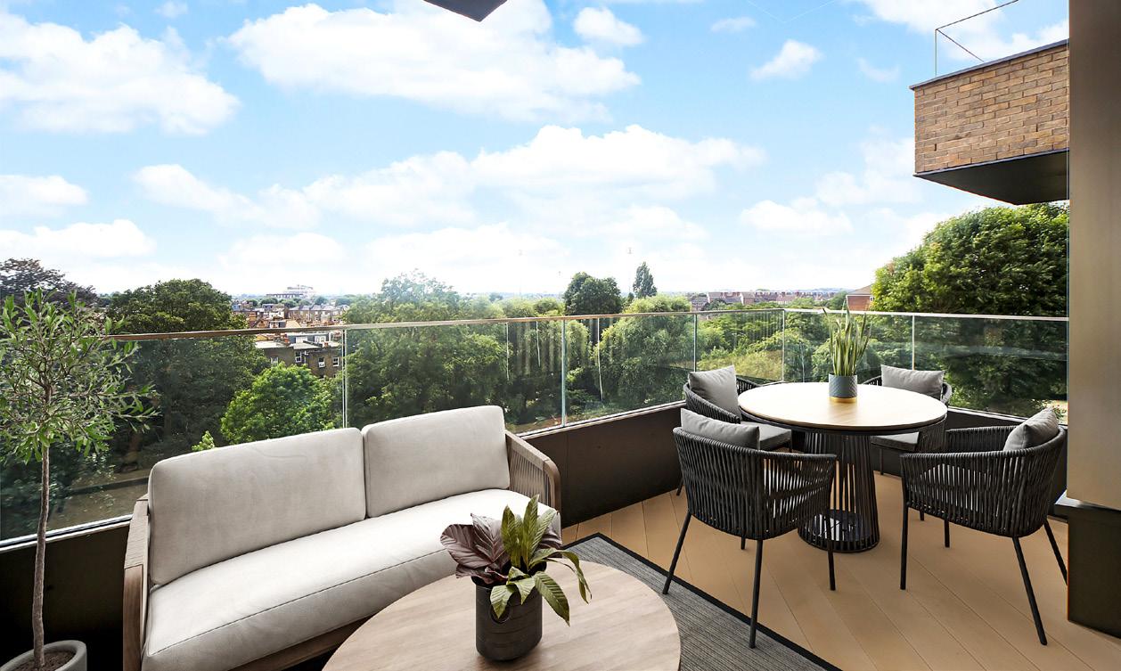
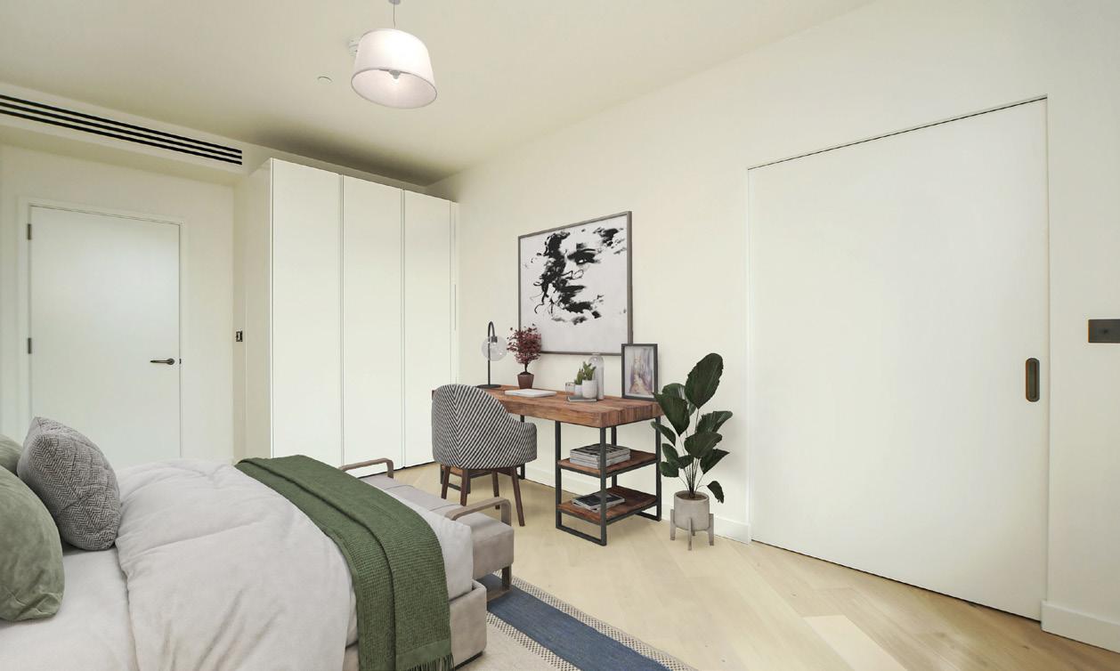
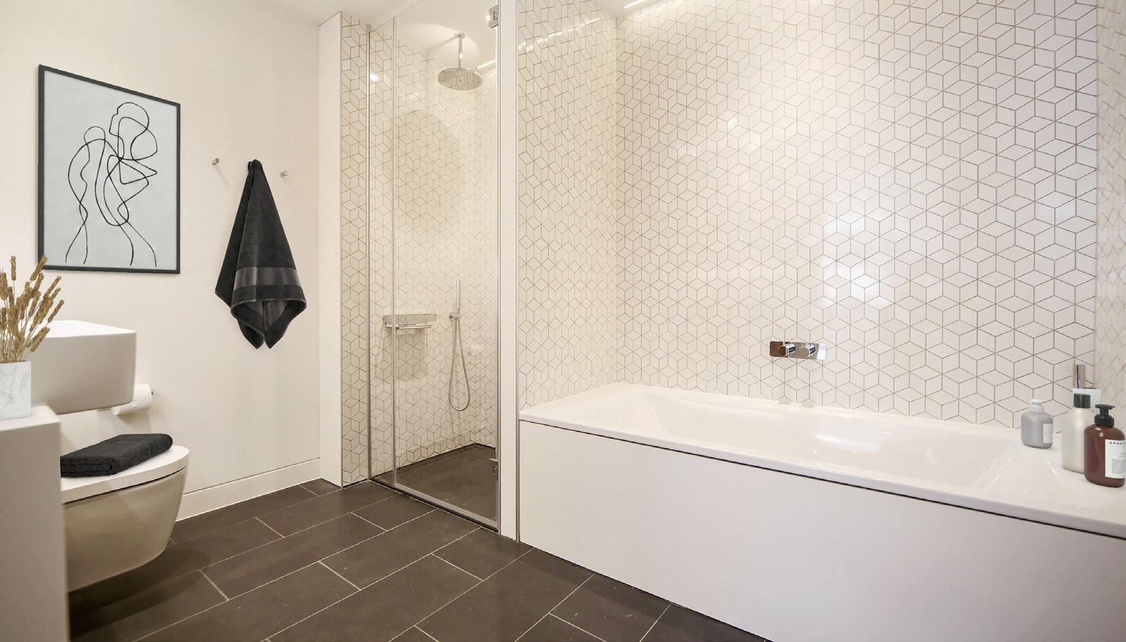
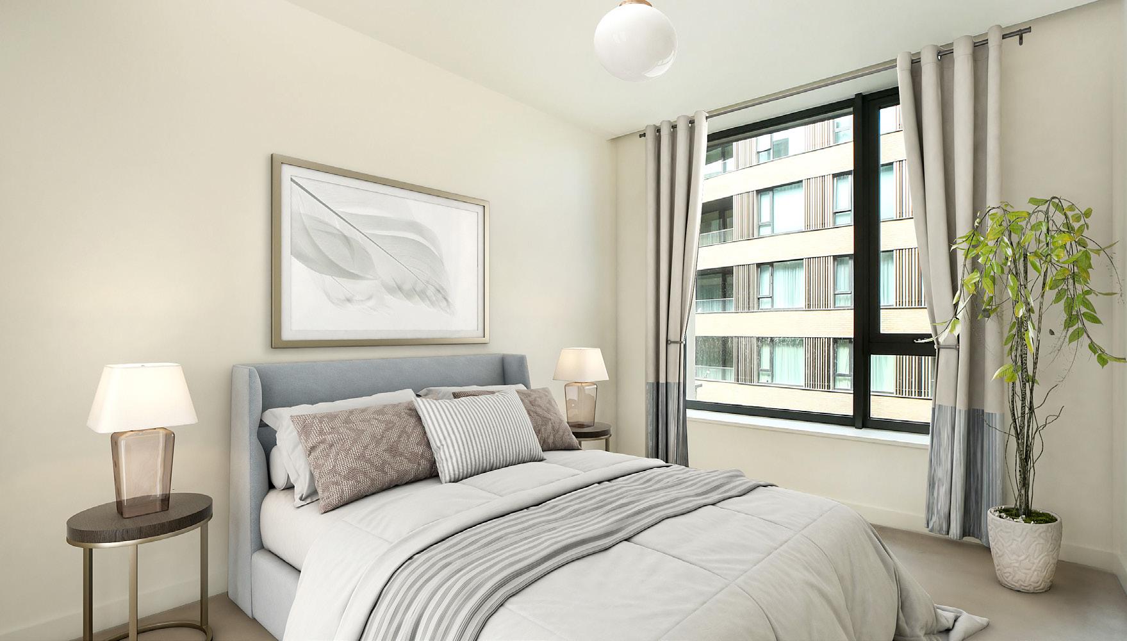
• Bright dual aspect apartment which enjoys views of the internal curving gardens and the private boulevard.
• The living area leads to a spacious decked balcony which looks over the gardens of Hammersmith Park.
• Living accommodation has been designed to include ample room to enjoy open plan living and dining while glass doors are flush to the floor and open out to the private balcony terrace.
• The apartment is cleverly arranged with sliding doors off the main reception room, meaning there is flexibility to use the separate space as a 3rd bedroom, home office, dining room or children’s play room.
• The sleek, open plan kitchen is designed with light terrazzo surfaces.
• Clean lines of modern cabinetry as well as an instant hotwater tap.
• Miele kitchen appliances throughout the kitchen ensuring optimal facilities.
• A breakfast bar separates the kitchen from the dining area ensuring a more informal area for eating and drinking.
• The master bedroom is carpeted to create a sumptuous and restful environment. It also features a spacious walk-in wardrobe which is timber lined. The luxurious master bathroom has a bath and large separate shower, underfloor heating, demisting mirrors and an integrated vanity unit, roof mounted shower unit and cascade drain.
• Bedroom 2 has excellent floor to ceiling wardrobes and is spacious enough for a super king size bed to fit comfortably in the space.
• Tiled in the same style as the principal ensuite, the shower room has a WC and a large walk in shower, underfloor heating, demisting mirrors and an integrated vanity unit.
• The self contained and independent laundry area features a separate washing machine and tumble drier and storage facilities.
• There is air conditioning throughout.
• Hardwood timber flooring.
• High quality fixtures and fittings.
• Excellent EPC Rating of B.
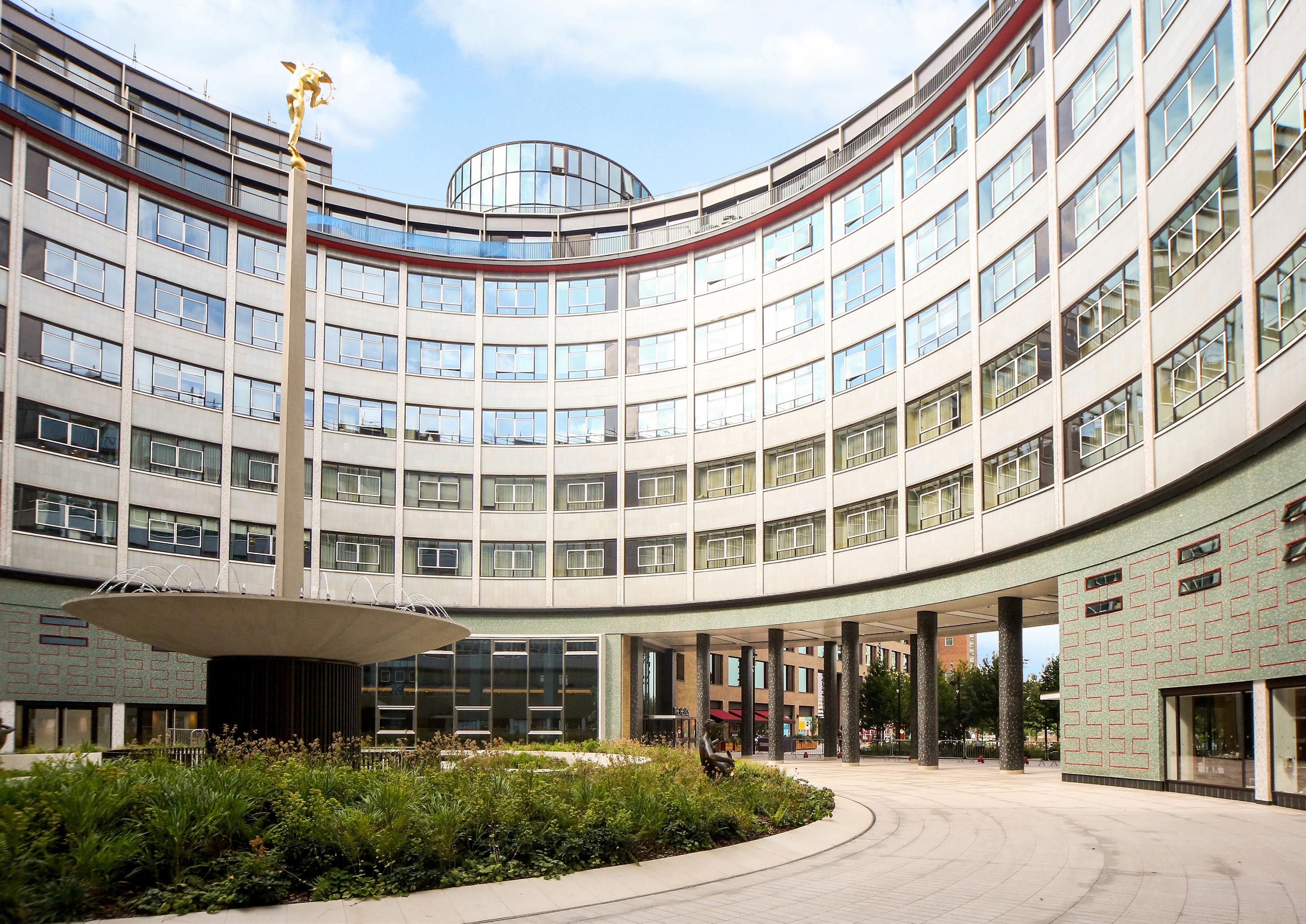
A contempoarry icon, a living and thriving legendary building, Television Centre has been designed for modern living, with the convenience of 24-hour concierge services and on-site gym and spa, as well as the pleasure of well-tended gardens and residents’ lounge.
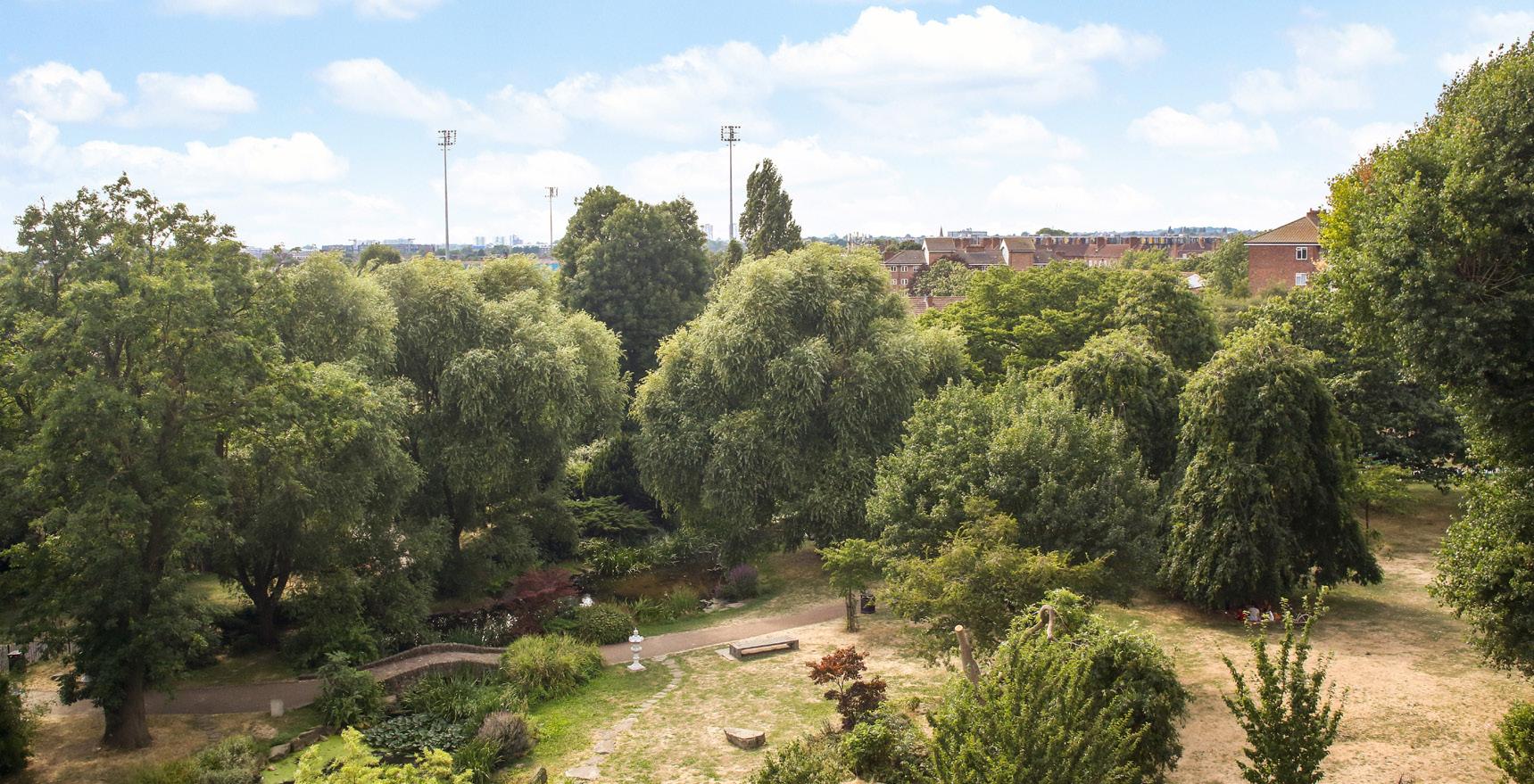
The residents’ lounge is a relaxing environment to enjoy a drink and meet friends or neighbours. With generous amounts of seating both inside and outside – in the private gardens – there’s quiet areas for meetings, sociable areas for visitors, and separate rooms for private dinners or functions.
The residents’ screening room shows the latest films and sporting events, and is available to book for private screenings
The sweeping curve of private gardens between The Helios and The Crescent have been designed by landscape architects Gillespies with a distinctly English garden feel, stocked with native species from local nurseries and raised areas for shade and privacy.
The fantastic residents’ gymnasium located in the basement under the Helios statue is managed by Soho House. It features a gym floor with top of the range equipment, 4 studios with classes and PTs, a 17m swimming pool, hammam with sauna and steam rooms, changing rooms, kit wash service and coffee/ juice bar.
The development has exciting events happening all year round due to the Live Television studios.
Also features excellent security throughout the development.
Approx.
internal
Sq Ft. / 133.7 Sq M.
Balcony 14’2 x 6’9 (4.3m x 2.1m)
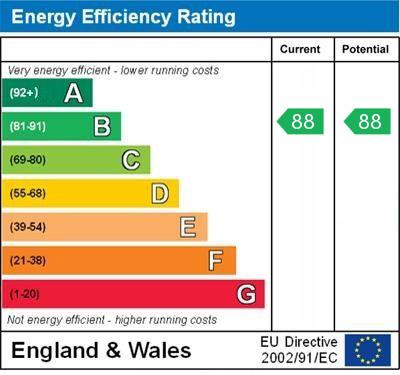
/
29’3 x 19’5 (8.9m x 5.9m)
18’7 x 9’8 (5.7m x 2.9m)
Bedroom 2 14’0 x 9’9 (4.3m x 3.0m)
3 / Study 16’11 x 9’10 (5.2m x 3.0m)
London Borough of Hammersmith and Fulham Price available upon request
Viewings:
All viewings will be accompanied and are by prior arrangement through SW Residential.
tel +44 20 7183 0762 hello@swresidential.co.uk www.swresidential.co.uk 3rd Floor, 193-195 Brompton Road London SW3 1LZ