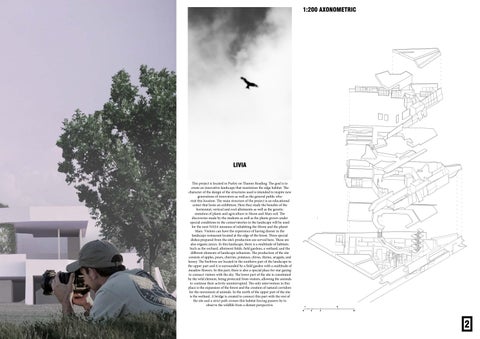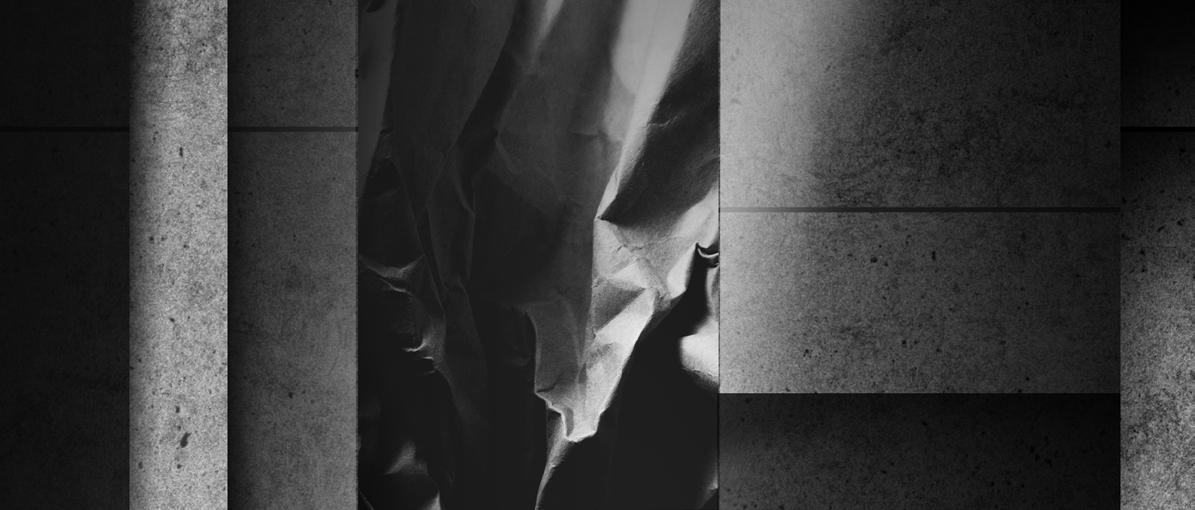SELECTED WORKS 2019 - 2023
+pg35-36


+pg35-36


This project is located in Purley on Thames Reading. The goal is to create an innovative landscape that maximizes the edge habitat. The character of the design of the structures used is intended to inspire new generations of innovators as well as the general public who visit this location. The main structure of the project is an educational center that hosts an exhibition. Here they study the benefits of the horizontal, vertical and roof allotments as well as the genetic mutation of plants and agriculture in Moon and Mars soil. The discoveries made by the students as well as the plants grown under special conditions in the conservatories in the landscape will be used for the next NASA missions of inhabiting the Moon and the planet Mars. Visitors can have the experience of having dinner in the landscape restaurant located at the edge of the forest. Three special dishes prepared from the site’s production are served here. These are also organic juices. In this landscape, there is a multitude of habitats. Such as the orchard, allotment fields, field gardens, a wetland, and the different elements of landscape urbanism. The production of the site consists of apples, pears, cherries, potatoes, chives, thyme, arugula, and honey. The beehives are located in the southern part of the landscape in the upper part and it is surrounded by a field garden with a multitude of meadow flowers. In this part, there is also a special place for star gazing to connect visitors with the sky. The lower part of the site is constituted by the wild element, being protected from visitors, allowing the animals to continue their activity uninterrupted. The only intervention in this place is the expansion of the forest and the creation of natural corridors for the movement of animals. In the north of the upper part of the site is the wetland. A bridge is created to connect this part with the rest of the site and a strict path crosses this habitat forcing passers-by to observe the wildlife from a distant perspective.












































- Uses a wide variety of plants and gardens that inspired the project. Simmilar plants have been used and in-field garden oasis
GERMAN PAVILLION BY FREI OTTO
- Uses the principal of strenght trough curved forme whitch have informed parts of the building
- Uses vertical allotments and has informed the way these should be constructed
U BOAT HALL BY BOLLES + WILSON
- The architect has left the tectonic of the building exposed this informing my project, the structure relating back to the concept used for the project, the bone structure of the red kite

8 HOUSE BY BJARKE INGLES
- uses allotments that climb on the roof of the building
RIVERGREEN CENTER BY AYKLEY HEADS
- Uses a timber frame structure sitting on rammed earth walls
- Has informed the way the concept for the project was created relating to the way the context of the building has evolved over billions of years
THE COOPER UNION BY MORPHOSIS ARCHITECTS
- uses a glass cladding that detaches from the facade opening views
- Is a great refernce of how the landscape encounters the building

CARABANCHEL HOUSING BY FORENIGN OFFICE ARCHITECTS
- Uses an electric sun shading facade that has also been used in the project.
FIVE STOREY APARTMENT BLOCK, SAN FRANCISCO PETWORTH HOUSE DOOLITTLE HOUSE BY KENDRICK BANGS KELLOG ARCHERY RANGE BY ENRIC MIRALLES1:200 WEST ELEVATION









1 - Landscape encountering building. Hold by a thick concrete wall. Concrete finish on the outside. Steel cooping on the top of the wall.
2 - Roof allotment composed out of: Light vegetation, soil, retention trim, filter fleece, drainage element, water reservoir, root barrier, waterproof membrane, flashing lapped over waterproof membrane, sorrounded by 300 mm of gravel channel, sitting on rigid insulation, on vapor control layer, on 50mm screed Hold by 2 layers of CLT fixed with steel pannels and steel cooping on top, 150mm OSB layer on the out side, 350/250mm battens, 200mm limestone cladding Support structure made of timber frame composed out of subfloor, joist headers, joist, 2 top rails, studs, 2 bottom rails, sitting on concrete slab fixed on rammed earth structure. Rain screen on the top edge of the rammed earth structure to prevent from colapsing due to water damage. Rammed earth structure fixed to the fundation with steel.
3 - Public social space.
4- Vertical allotments composed out of timber frame wall with plant pots fixed between the studs.
5- Water colecting sculptural structure in the vertical allotments gallery made out of hand crafted timber supporting vertical allotments
6- Vertical allotments composed out of plant pots hold between CLT structure.


7 - External space floor composed out of stone panels having channels between them for the rain water colection, sitting on waterproof membrane fixed on subfloor.
8- Timber frame wall composed out of bottom rail, middle rail, 2 top rails, studs, filled with 2 layers of insulation, surrounded by vapor control layer not to brake the isuklation line, outer layers made out of 150mm OSB layer on the out side, 350/250mm battens, 200mm limestone cladding with the same layers on the inside.
9 - Public Bathroom.
10 - Internal floor composed out of concrete with a moon like finish on heated floor system, on rigid insulation siiting on subfloor. Exposed joist and beams connected to wall.
11- Plant room including systems for water tank, an heat underground pump

12- Reception space with bespoke table made out of rammed earth and and limestone.





























Name: Noah


Date of birth: 1976
Occupation: Wood toy maker
My name is Noah, I am 45 years old and I am a wooden toymaker. I live in the Luchtbal neighborhood of Antwerp, Belgium. I have lived here with my family all my life. My passion for wood toys is due to my grandfather who was a well-known sculptor. When I was a child, he always used to make me wooden cars. I was passionate about car racing. When I was 12, my grandfather would take me to his studio and teach me to sculpt. After a while, I started to have an ever-closer connection with sculpture, especially the wooden one. I started making my first wooden toy cars. Back then, I didn’t know this was going to be the business I have today. Over time, I became better and better at what I was doing. My friends saw the many toys I had. Everyone wanted one too. Slowly I came to make wooden toy cars for the whole Luchtball. People appreciated me a lot and I decided to open a business. Today I make around 50 such toys a day. In addition to this business, I continued my grandfather’s passion for sculpture. Every weekend all the sculptors from Luchtbal gather in my studio. We work together and a beautiful vibe is created. In the end, we analyze each other’s creations, learning from each other.























