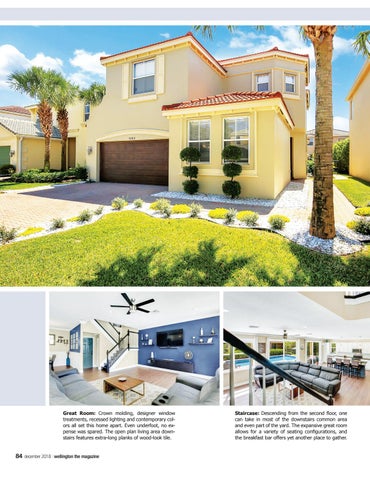Great Room: Crown molding, designer window treatments, recessed lighting and contemporary colors all set this home apart. Even underfoot, no expense was spared. The open plan living area downstairs features extra-long planks of wood-look tile.
84
december 2018 | wellington the magazine
Staircase: Descending from the second floor, one can take in most of the downstairs common area and even part of the yard. The expansive great room allows for a variety of seating configurations, and the breakfast bar offers yet another place to gather.
