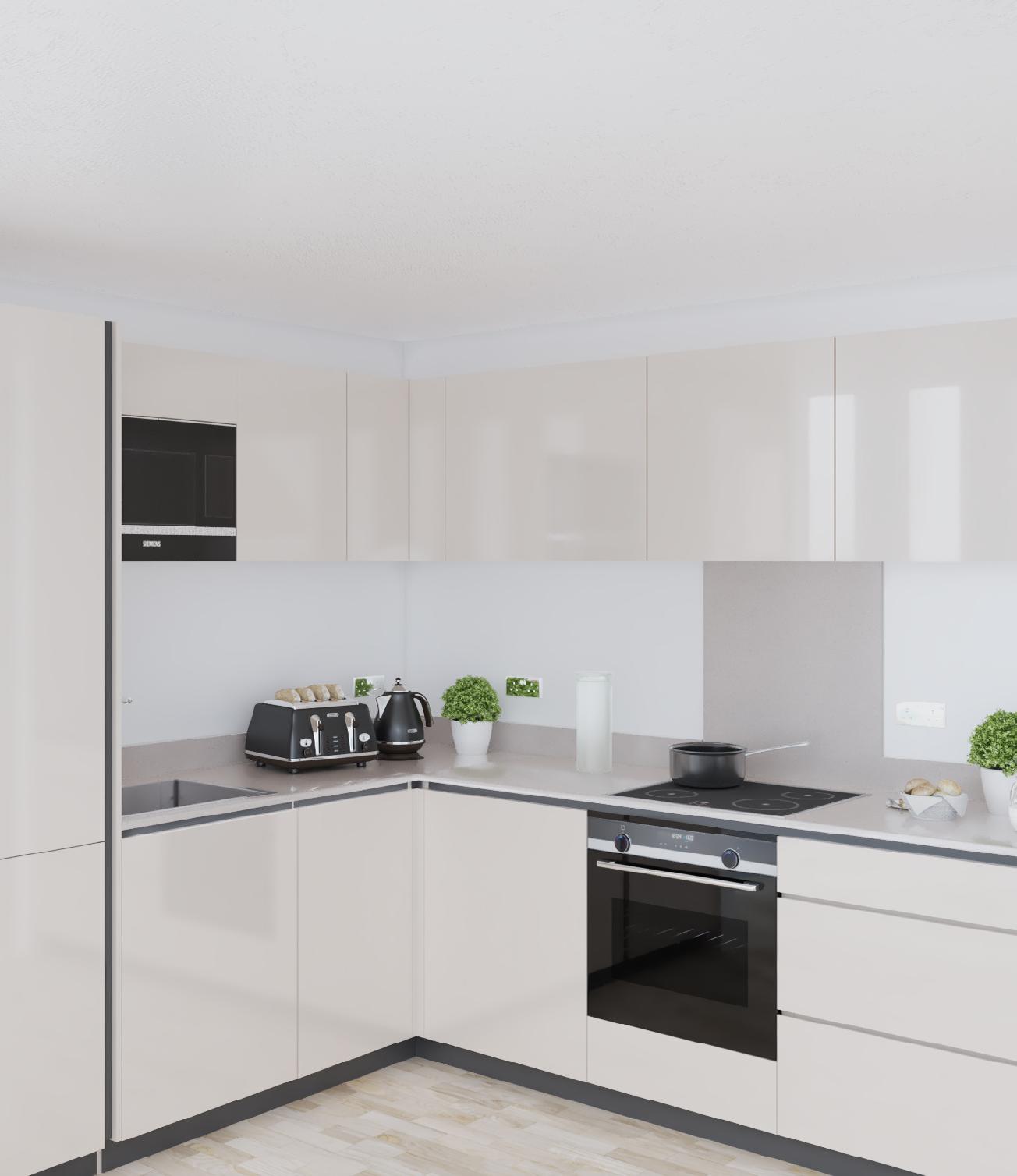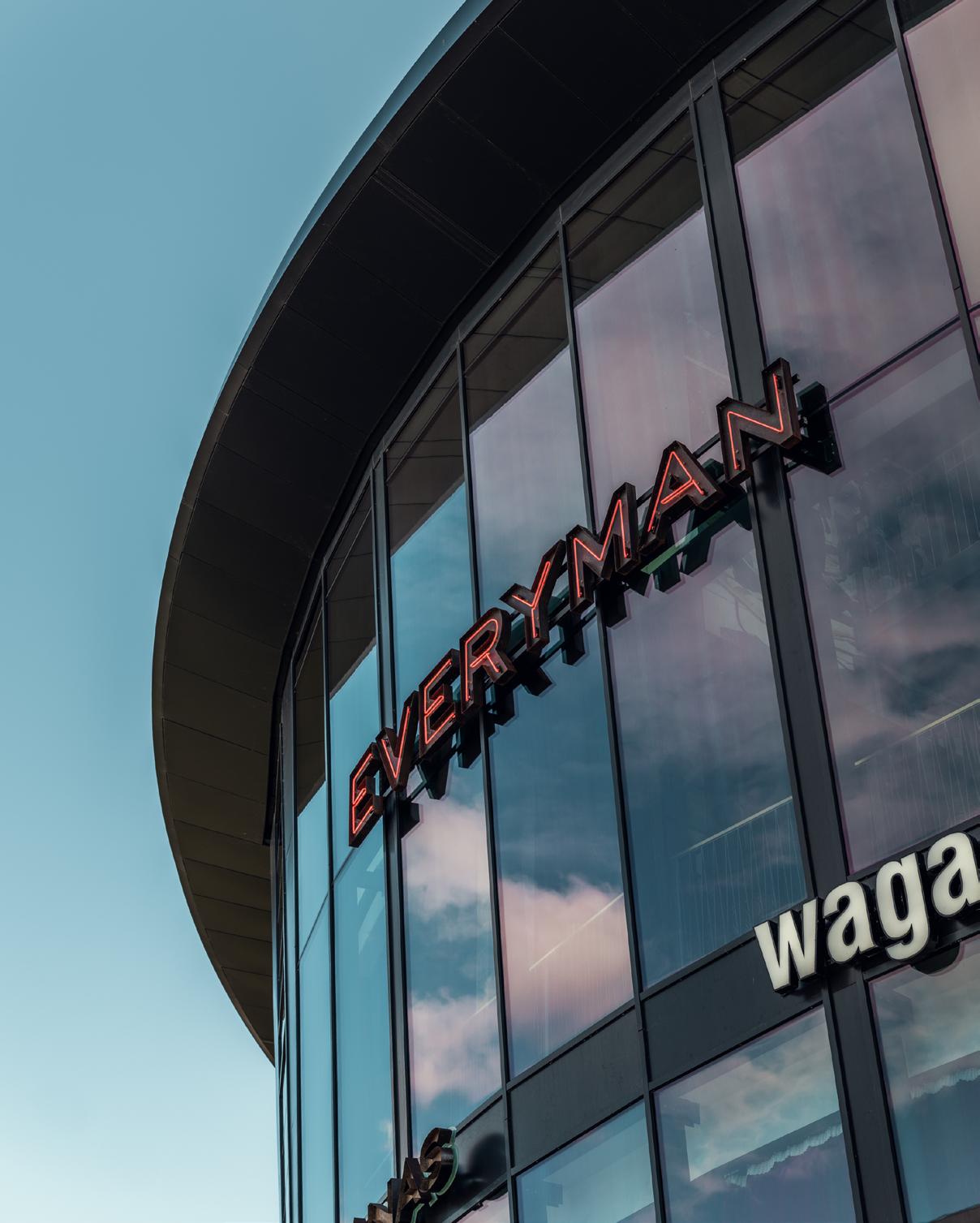
2 minute read
Design led choices for seamless living
from 24 Duke Street 2025
by 24DukeStreet
Overall Building
Reinforced concrete frame on reinforced concrete piled foundations. The top floors will be constructed in lightweight steel structure.
BUILDING ENVELOPE
External wall with quality brick finish and high quality metal cladding.
FLOORS
Reinforced concrete slab with appropriate floor finishes (see flooring).
ROOF
High-performance membrane roofing overlaid with pre-cast paving with minimum 25 year insurance backed warranty.
WINDOWS
High quality timber and metal double-glazed composite windows including opening lights, double glazed composite doors to balconies with durable paint finish.
FLOORING
High-quality textured wood effect vinyl flooring to hall, living area and kitchen. Ceramic floor tiles to bathrooms, en-suites and shower rooms. Fitted carpets to bedrooms.
Decoration
All internal walls painted with warm white washable emulsion, skirting and door frames painted with warm white eggshell paint finishes.
Stairs
In-situ or pre-cast concrete stairs with steel balustrades in common areas.
Walls
Party walls constructed from metal stud work finished on both sides with sound resistant plasterboard and acoustic insulation between, or structural concrete faced with plasterboard on both sides.
Internal walls constructed from metal stud work or modern solid timber panels with plasterboard on each side and acoustic insulation where detailed.
Balconies
Where applicable, painted metal balconies constructed with painted steel handrails and composite decking boards.
Ceilings
Suspended plasterboard with downlighting.
Bathroom
Fitted with white enamel bath with chrome finish thermostatic mixer tap. Feature shower and frame-less glass bath screen. White ceramic wall-mounted WC with concealed cistern.
White ceramic wash hand basin, with chrome lever mixer tap. Carrara white rectified matt tiled walls with black feature border and floors tiled with matte finish ceramic tiles. Wall mounted mirror finished cabinet in all bathrooms. Chrome finish heated towel rail.
BATHROOM DECK MOUNTED BASIN MIXER
Grohe or similar quality : Contemporary style deck mounted taps. Finish: Polished chrome. Location: All apartment bathrooms.
WALL MOUNTED BATH MIXER WITH SHOWER SET
Grohe or similar quality: Contemporary style.
Wall mounted bath mixer with shower set. Finish: Polished chrome. Location: 1, 2 and 3 bedroom apartment bathrooms.
WALL MOUNTED SHOWER SET
Grohe or similar quality: Contemporary style shower set. Finish: Polished chrome. Location: All apartment bathrooms.
SHOWER CONTROL
Grohe or similar quality: Contemporary style thermostat module. Finish: Polished chrome. Location: All apartment bathrooms.
HEATED TOWEL RACK
Contemporary style heated ladder towel rail. Finish: polished chrome. Location: All apartment bathrooms.
HEATING AND HOT WATER
Individually metered system provides hot water from the development’s central plant. A+ rated electric Radiators with intelligent control for heating.
Electrics
Energy efficient lighting in kitchen, hall, bathroom, shower room and en-suite, where appropriate. Switch plates and sockets in accordance with IEE regulations.
TV/FM and telephone points for broadband internet access in living room and bedroom; communal satellite dish with connection points in living room and master bedroom. (Purchasers are responsible for their own connections and related charges for cost of services).
Smoke/ heat detectors fitted as standard.










