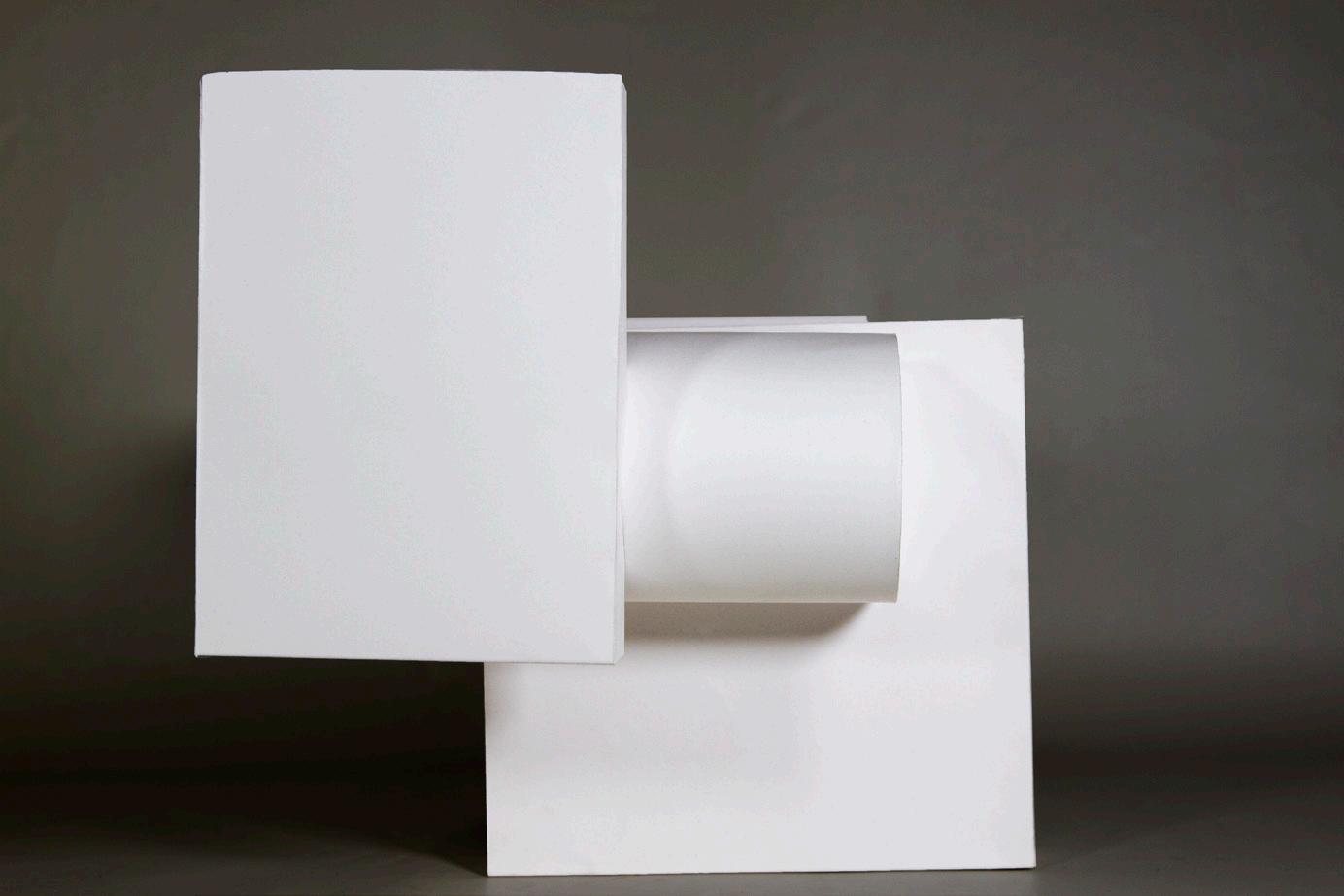
4 minute read
PIECE ONE
Syntax Study
Academic Project
Advertisement
ARCH 200A: Core Studio I - Fall 2022
Individual Work
Instructor: Amy Louie
The Fall 2022 semester was my formal introduction to architecture. This Syntax Study is an exploration into the operative logic of form, space, structure, and material.

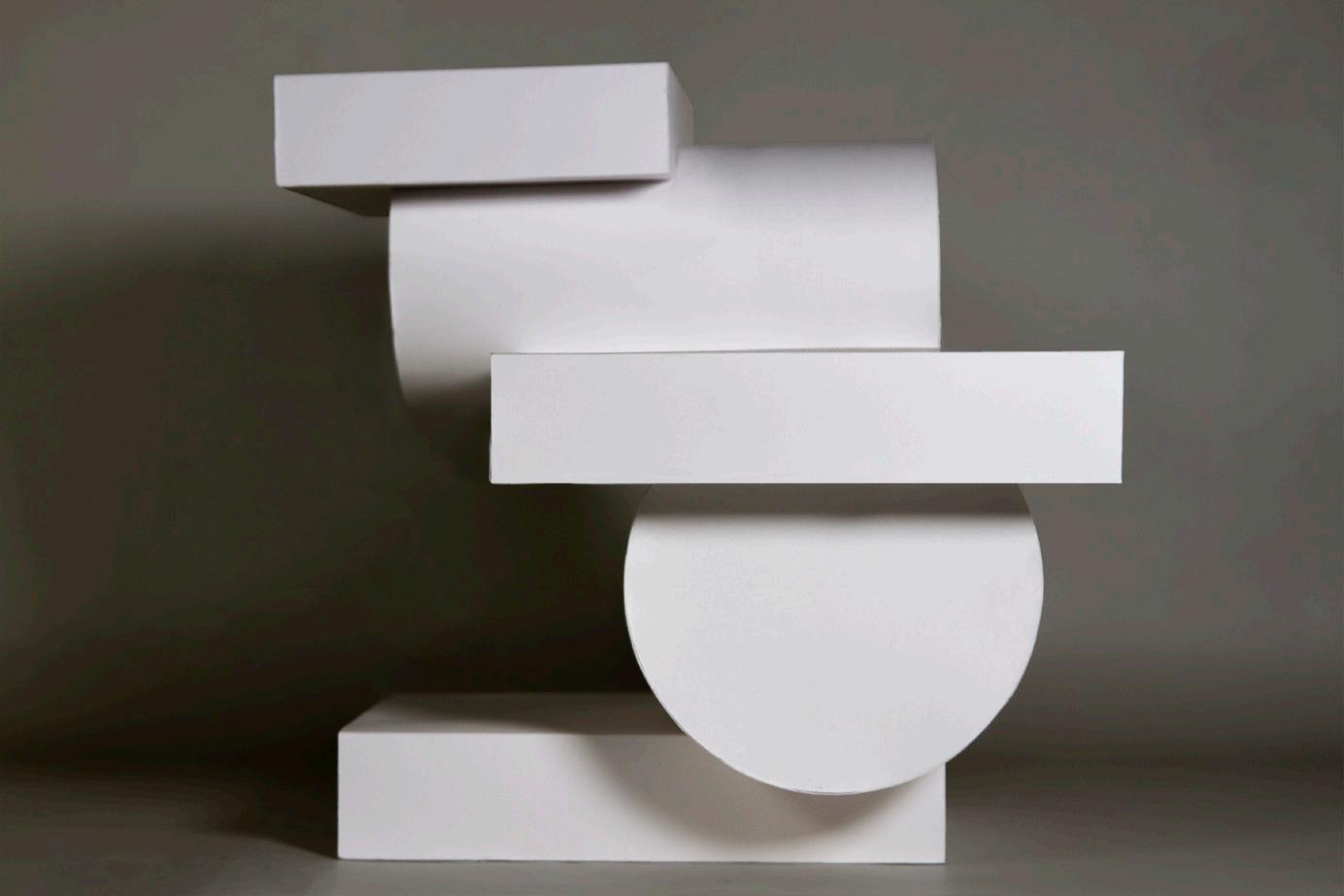
Through the analysis of the Shah Houses by Anupama Kundoo Architects, I developed the formal logic of push and pull. The floor plans of the Shah Houses express three parallel and seemingly solid rectalinear forms that are pushed or pulled along an axis. The space created in between these forms is covered by an arch. At moments, these rectangles break, creating continuity among the interior space.
This syntax study examines the operative logic that makes the Shah Houses unique. Three rectilinear forms are stretched, pushed, and pulled along an axis, connected by cylinders. The balanced structure, though looking solid, expresses intricate connectivity in its sections; not everything is solid and not everything is connected.

Select Section Cuts
Similar to the floorplan of the Shah House, when cutting through this syntax model, the solid isn't exactly what it appears to be. The walls of the forms break at parts, expressing connection and continuity within.
Piece Two
Duplex
Academic Project
ARCH 200A: Core Studio I - Fall 2022

Partner Work
Instructor: Amy Louie
With the analysis of the Shah Houses, I extracted the formal syntax of push and pull. As a continuation, I deployed this formal logic to design a new architecture.
In tandem with my partner's formal logic of mirror and split, we created a duplex intended to house a gardener and musician. There is no site or context; this project continued our formal exploration while introducing the complexities that come with homeowner preferences.

Formal Operations
The formal operations employed were pushing, mirroring, splitting, and filleting. Initially, there were two mirrored rectilinear forms that were capped with off-set gabled roofs. One of the forms was rotated and then pushed into the other. The result: an exploration into the subsequent space when the two forms intersect.
The syntax of splitting was employed to create a cohesive dwelling, merging the two intersecting volumes into a singular form. The manipulation of the house silhouette fosters a sense of familiarity with an otherwise uncommon structure.
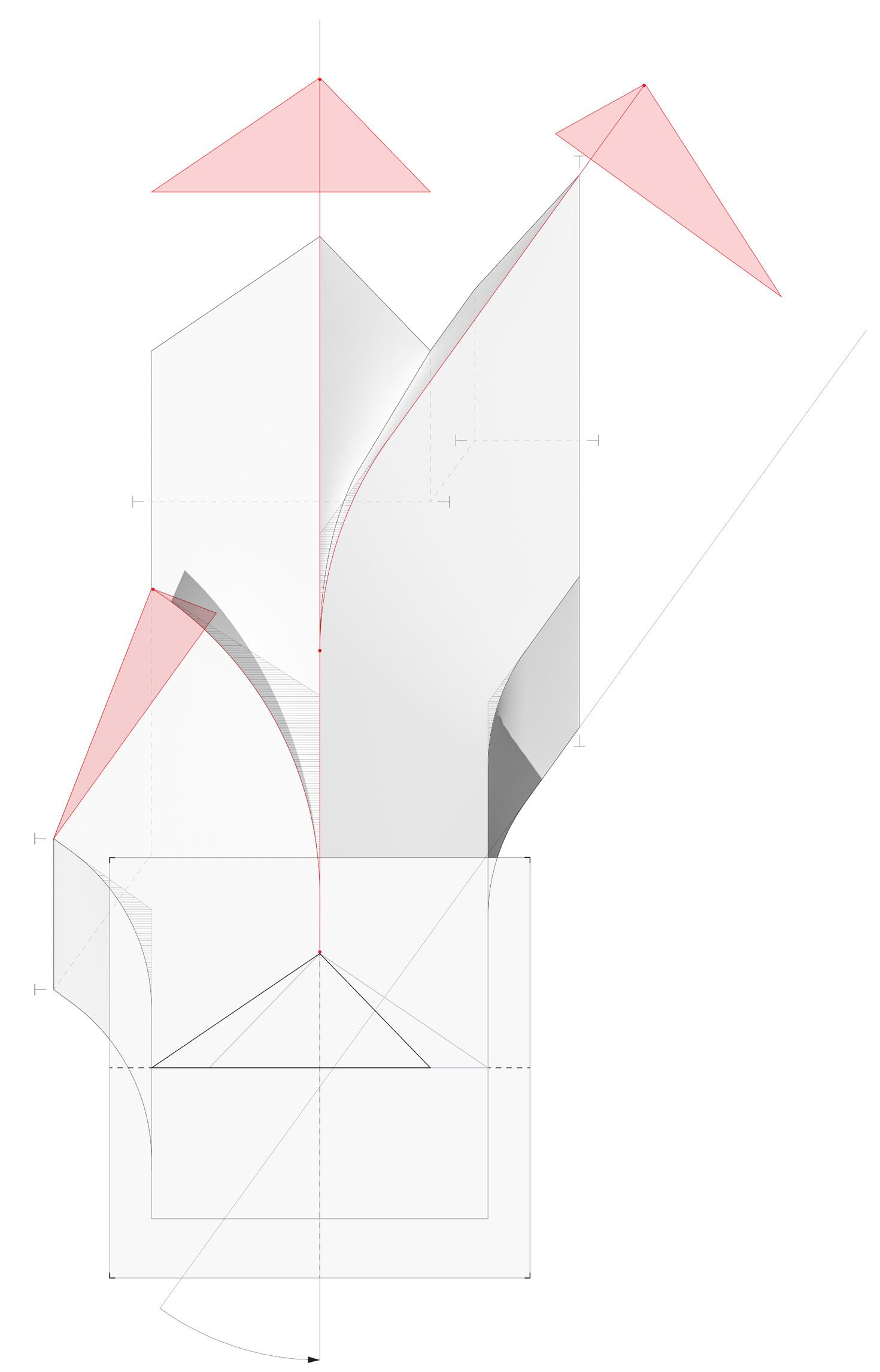
Interior Organization
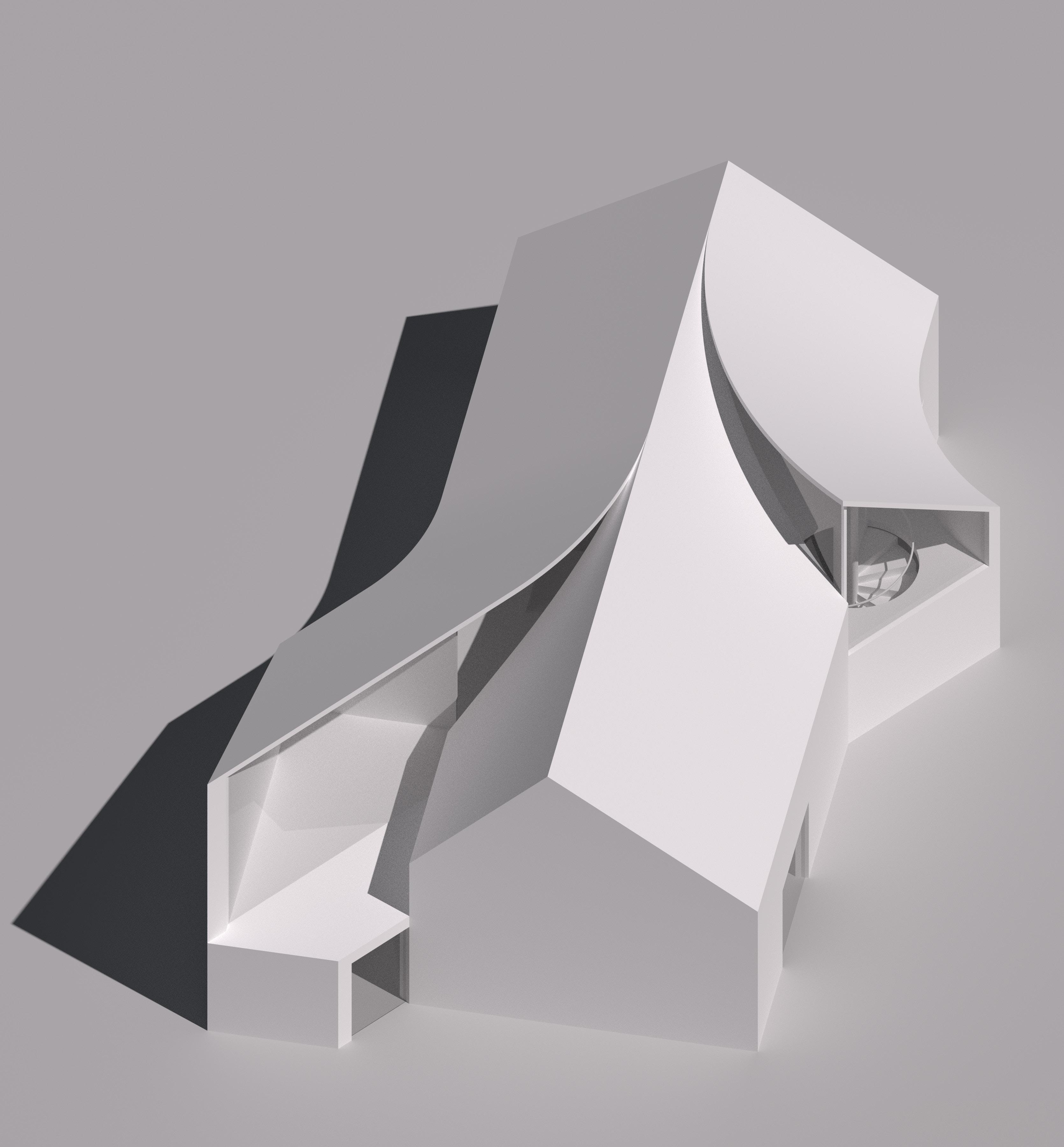
The roof was used as construction lines to break up the floor plan. On the ground floor, there are two entrances to each dwelling and a common area covering large functions and utilities. On the first floor, each dwelling has its own private kitchen, bathroom, and balcony.
The left unit is intended for the gardener, with a lot of transparency between the indoor and outdoor areas, as shown in the windows fragmenting the wall. The common area is intended to be a performative space. The double-heighted space gives a stronger sense of performance and introduces the gabled roof to amplify the acoustics.
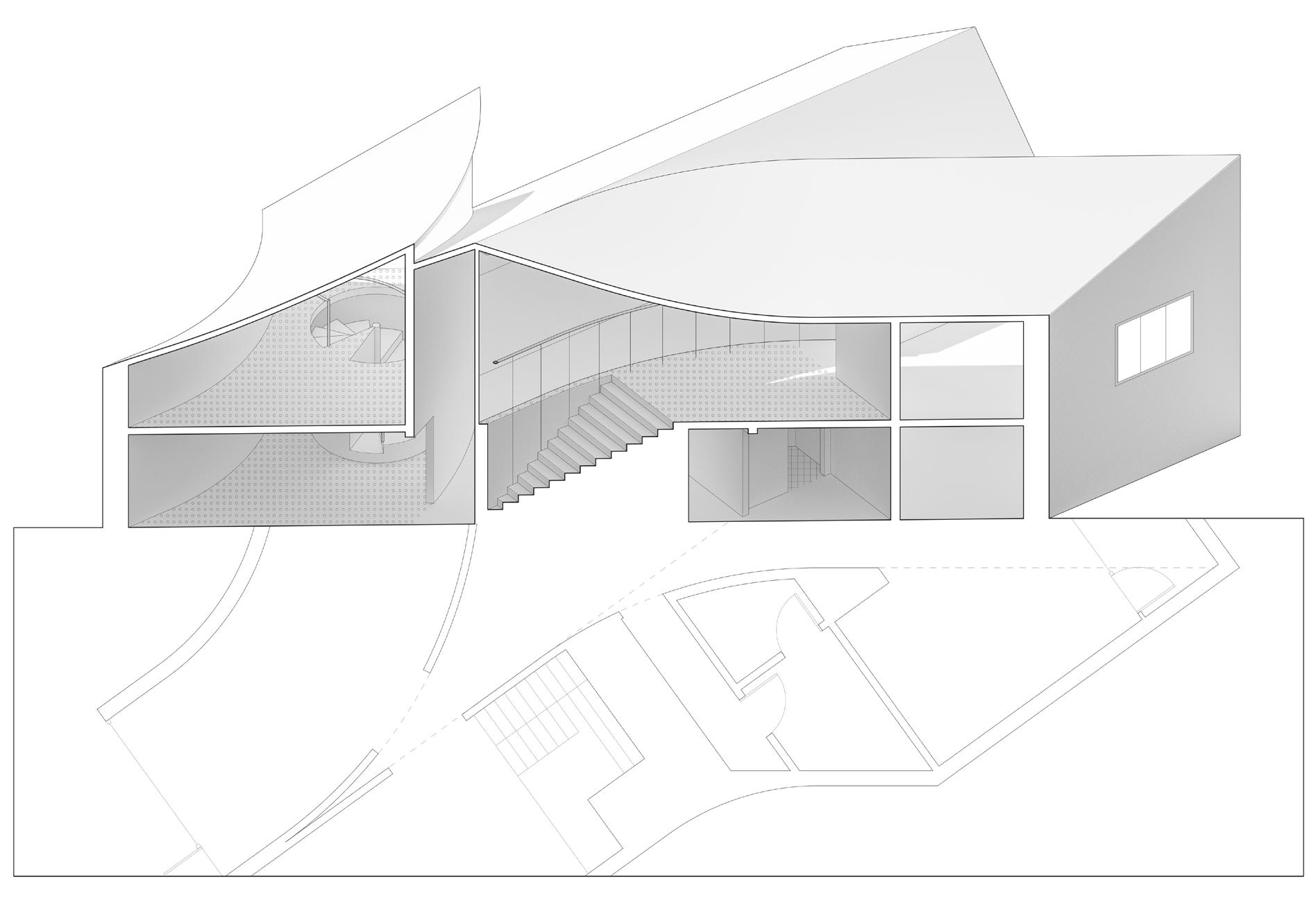
Piece Three
Single Dwelling With Community Garden
Academic Project
ARCH 200A: Core Studio I - Fall 2022
Individual Work
Instructor: Amy Louie
Award: Design Process Award
As a continuation of my formal syntax, I further explored the resulting spaces found from two intersecting rectilinear forms with gabled roofs. When one is pushed through the other, a fillet is created, as though the form pushing through is dragging with it some of the other. The final form is a private dwelling for a gardener and a communal greenhouse and garden space coupled with public washrooms and storage.
The gardener can be considered as one who enjoys the outdoors and requires a lot of open space and natural light. With that in mind, the house is angled to catch as much natural light as possible, particularly in the morning, as noted in the left rendering. To further complement the characteristics of the gardener, the bottom floor is set in the ground and formally generated once again by the intersection of two rectilinear forms. The bottom floor is shifted from the top, creating offset moments that allow for skylights and circulation decks.
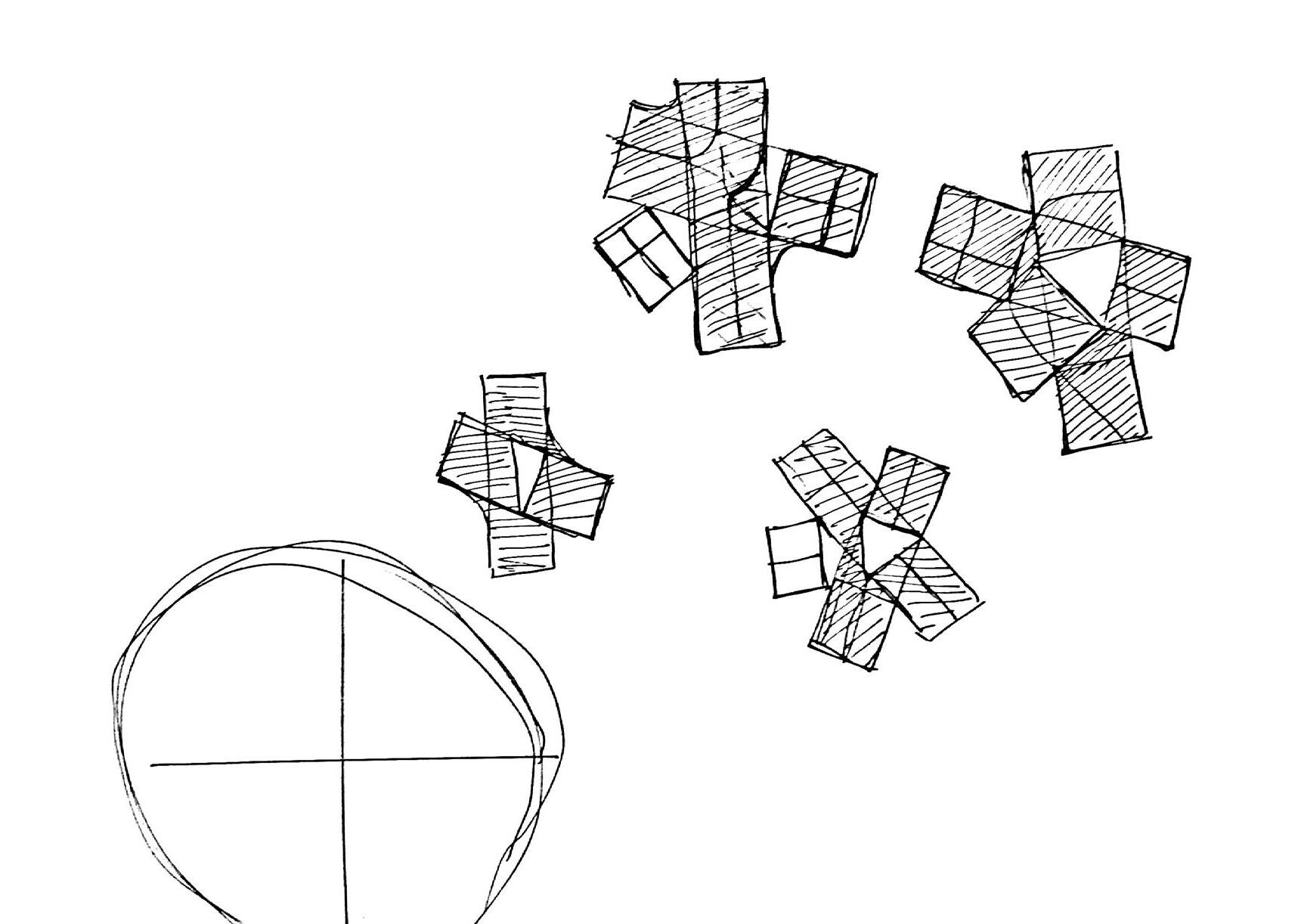
Interior Organization
The left side of the first floor plan is the public space with an outdoor garden. Above, the interior space is private for the gardener. The detached greenhouse is connected via a public path around the house. Through its roof and orientation, the greenhouse expresses formal continuity while remaining a detached form. As expressed in the facade study, this results in a facade reading that, at moments, resembles one continuous form.

When one form is pushed through the other, it drags the other with it. This operation generates a fillet at the corner that takes the form of an arc; a segment of a circle. The tangents of these circles connect the roof lines and are used as generative tools for interior division.

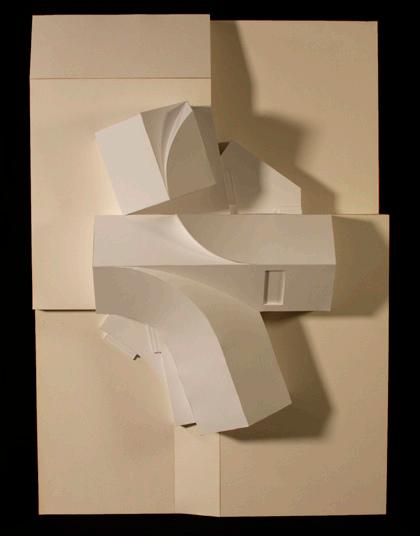
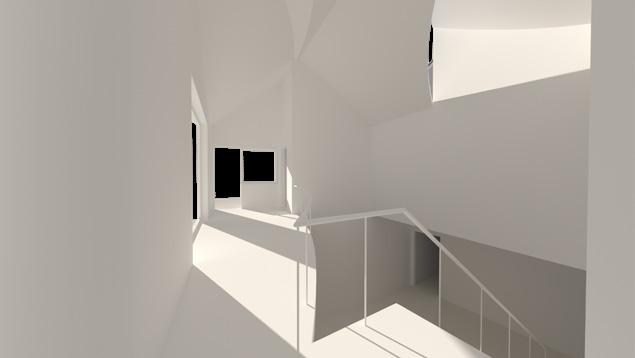
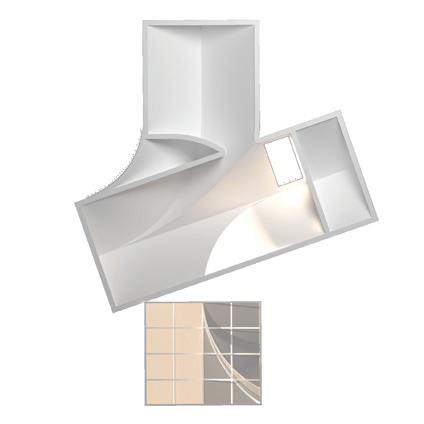
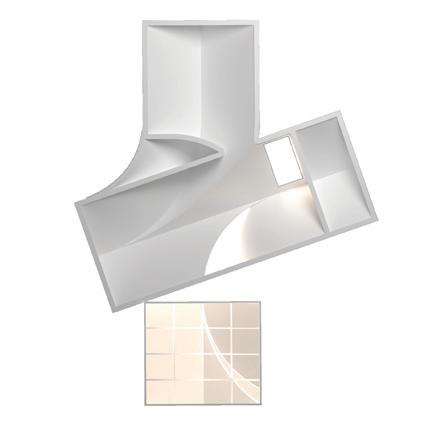
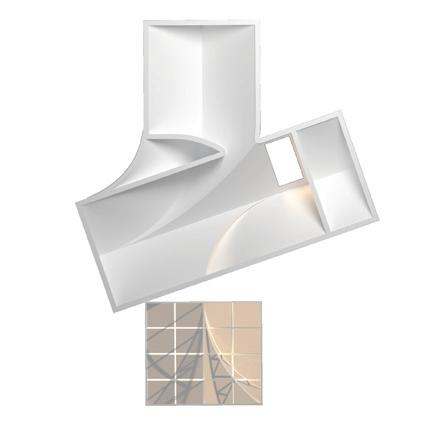
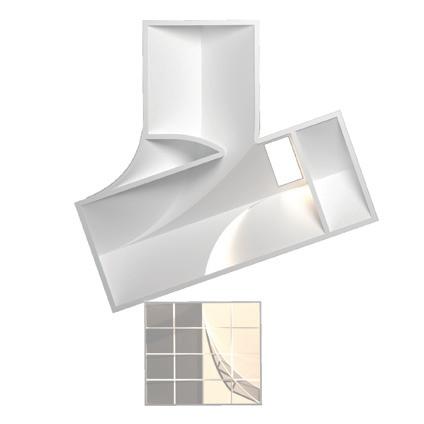
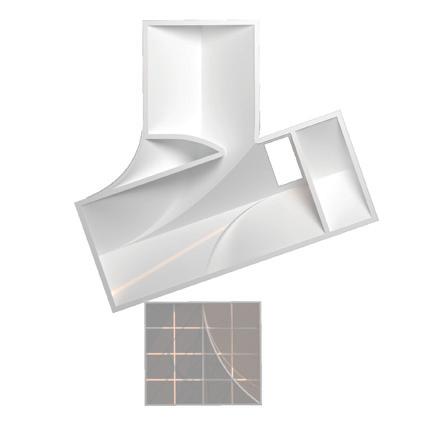
As shown in the diagram in the bottom right, the roofline and circle extend through to the detached greenhouse. The overlapping volumes and roofline generate the void for the double-height space. The interior perspective to the left shows the main entrance that follows this doubleheight space and subsequently, the roofline. This space allows natural light to fall into the space below, including the dweller's bedroom. With the continuation of the roof through to the greenhouse, the roof splits above the double-height space. As demonstrated in the light study render to the right, the split presents an opportunity for the roof to open up, filling the double-height space with morning light, influenced by the volume below. The interior walls remain cohesive through both floors, expressing further continuity in this public/private dwelling.
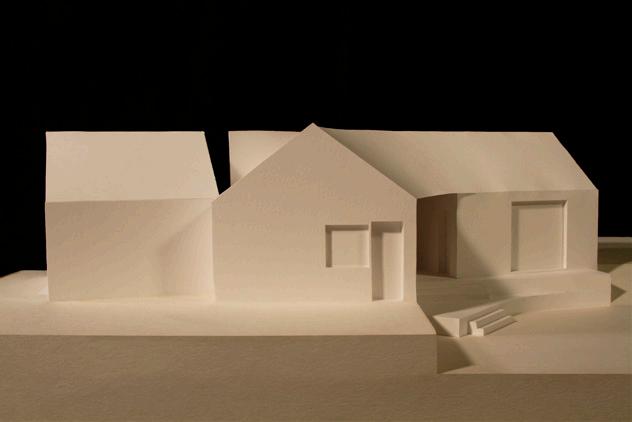
In the space below, the dweller has their bedroom which is open to the community garden and morning light. Staying true to this persona, the private dwelling has been designed to fully service the gardener's preferences. Their bedroom is grounded within the earth but remains open for morning light. The dweller has their own private garden with direct access from their kitchen. While the dweller's private area remains separated from the public space with limited windows, their space is completely open to their garden. The fragmentation of the walls lining the garden begins to dissolve the separation between outside and in.
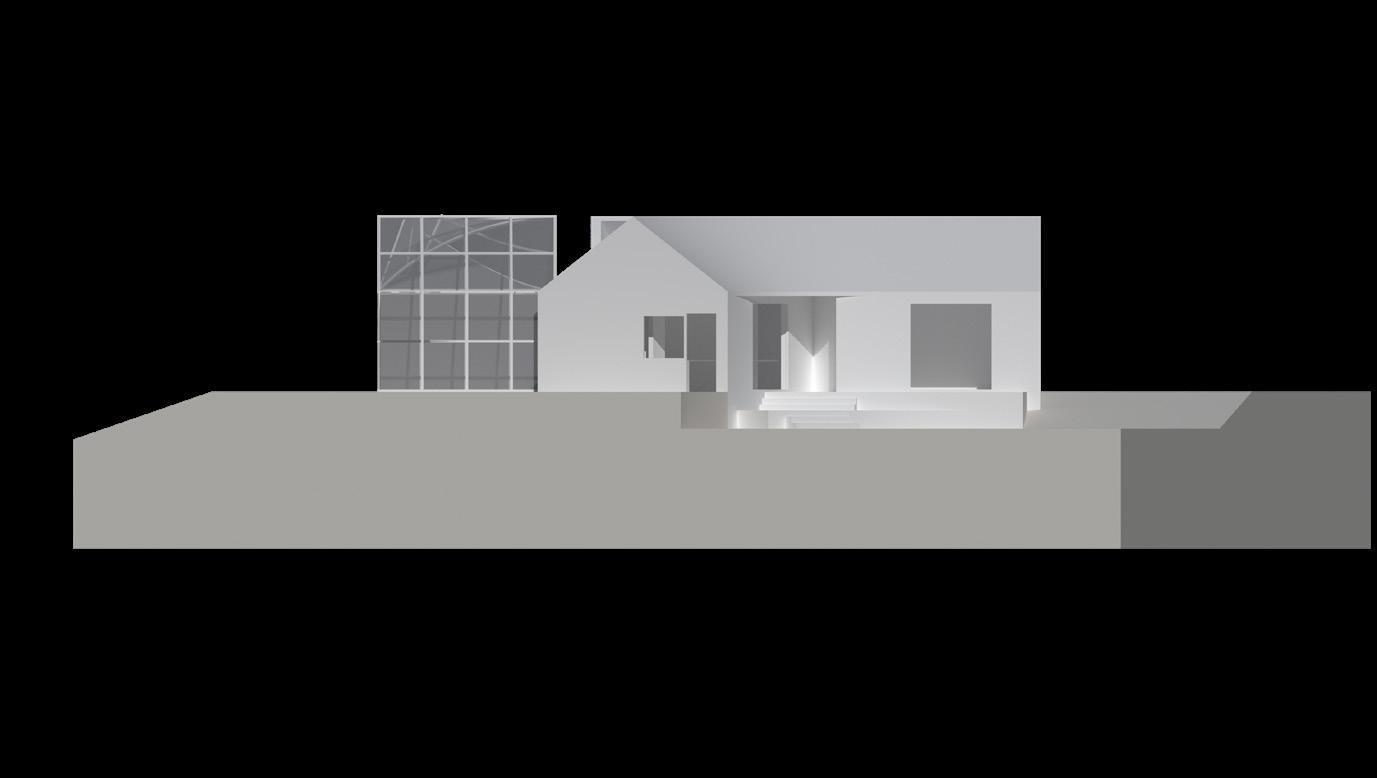
Facades
Though detached, the greenhouse remains formally relevant. The curvature of the roof, formed by tangent circles, is continuous through to the greenhouse, leaving a familiar yet distorted gabled roof silhouette on the side. The greenhouse stays accessible due to the deck created by offsetting the forms making up the basement level. While the greenhouse formally resembles the home, its materiality begins to contribute to its separation. This separation allows the public to affirm its public intention as it has no connection to the private. It remains cohesive, yet separate.


