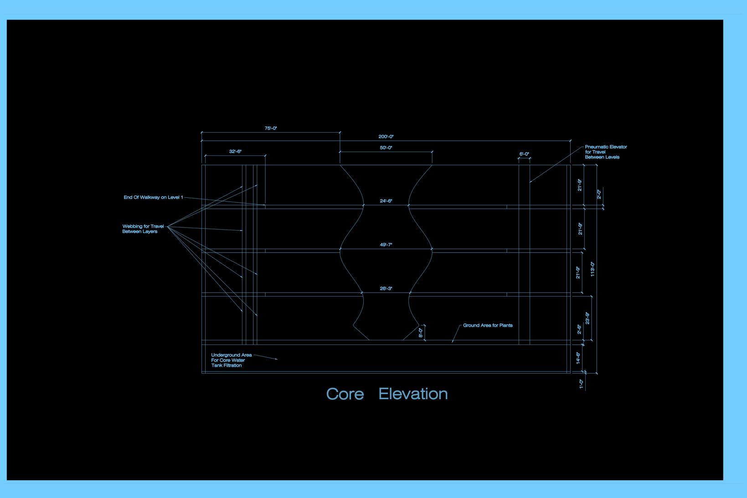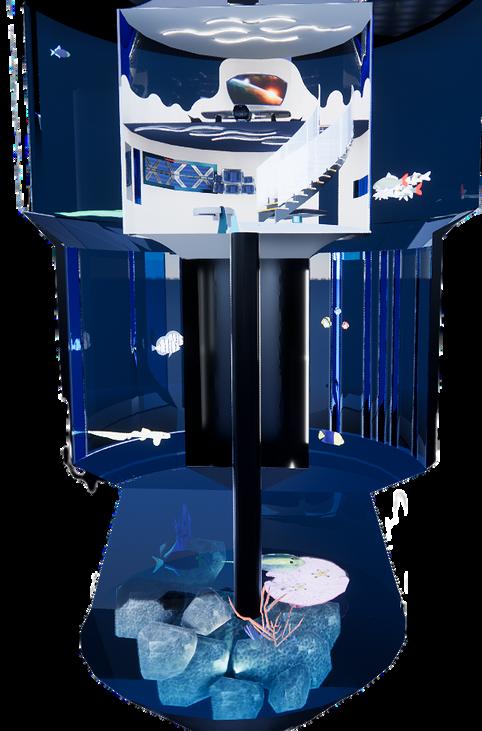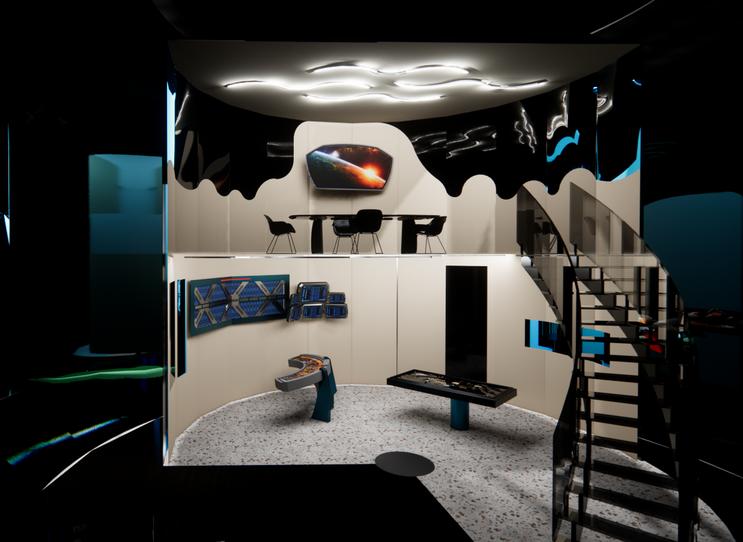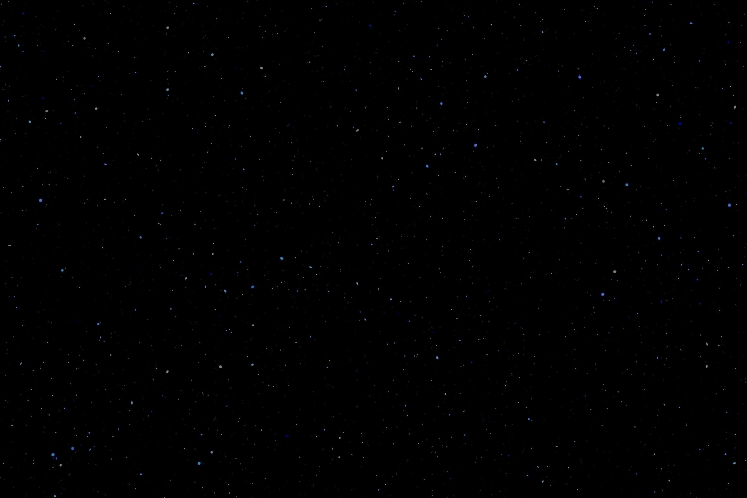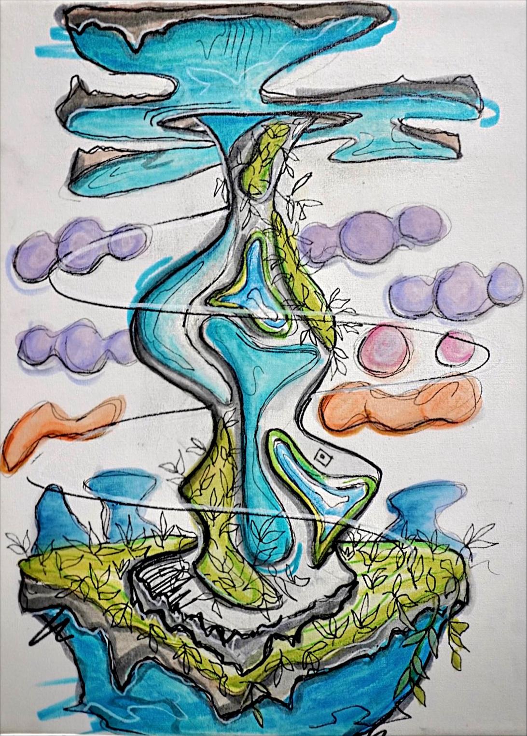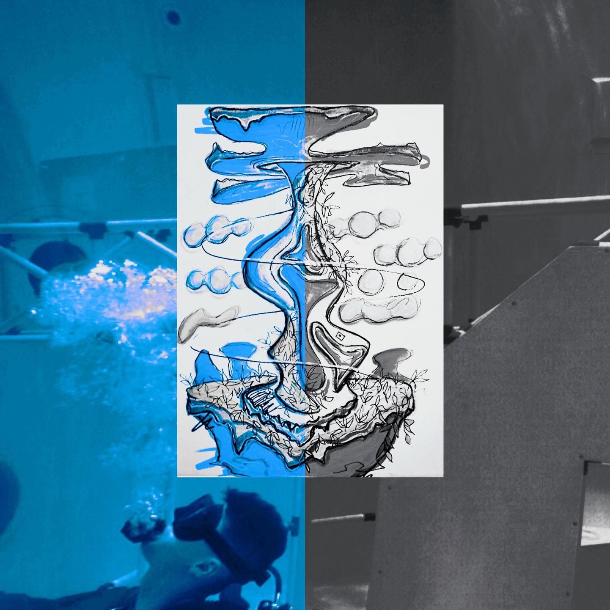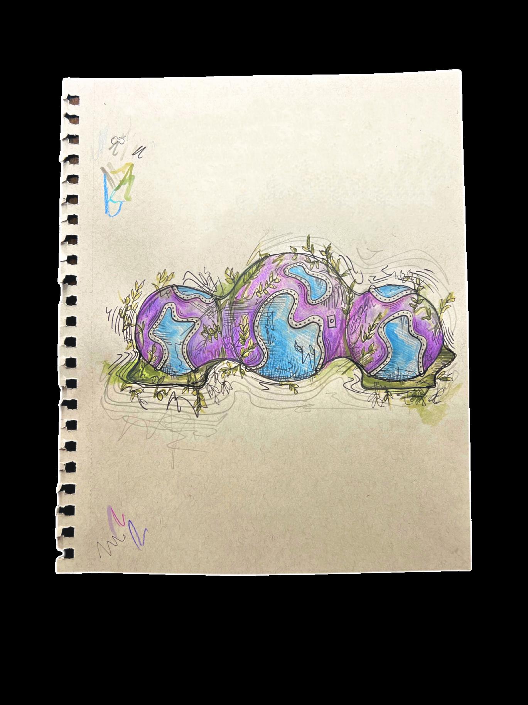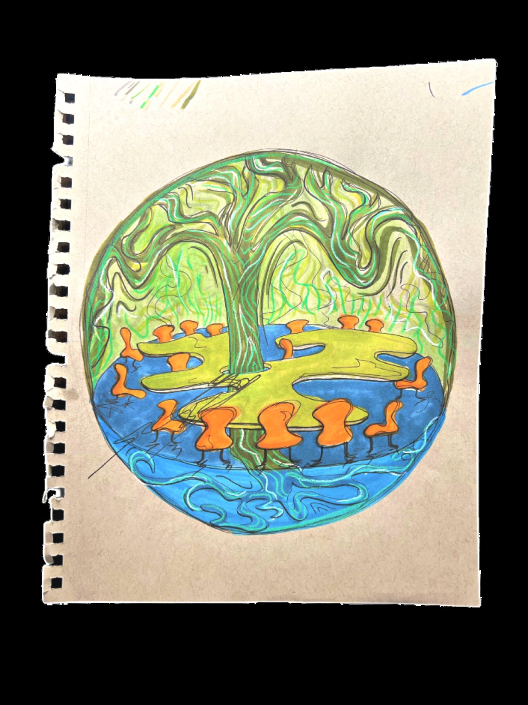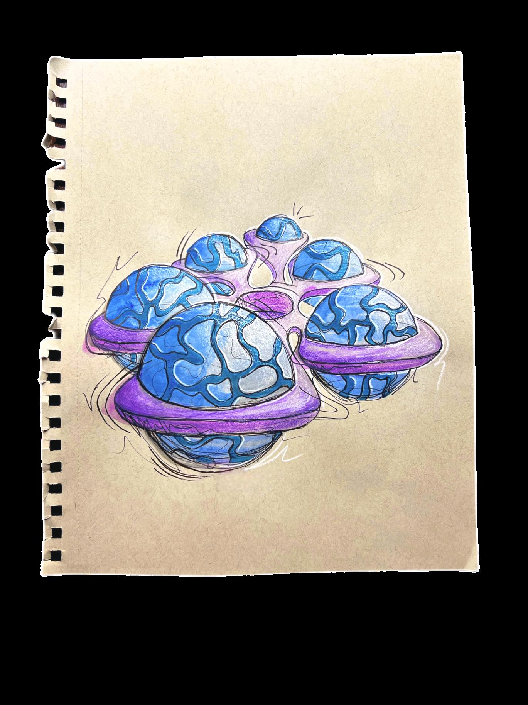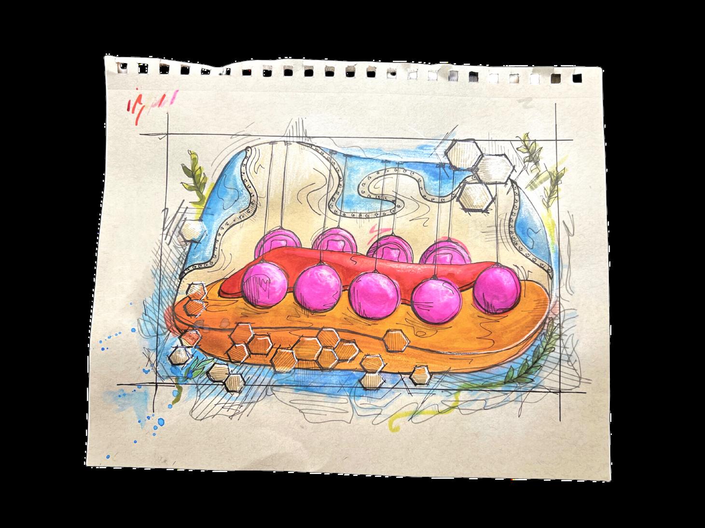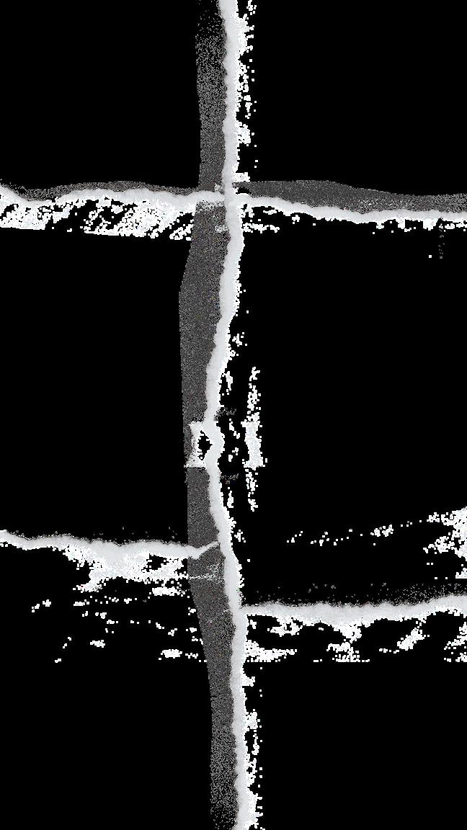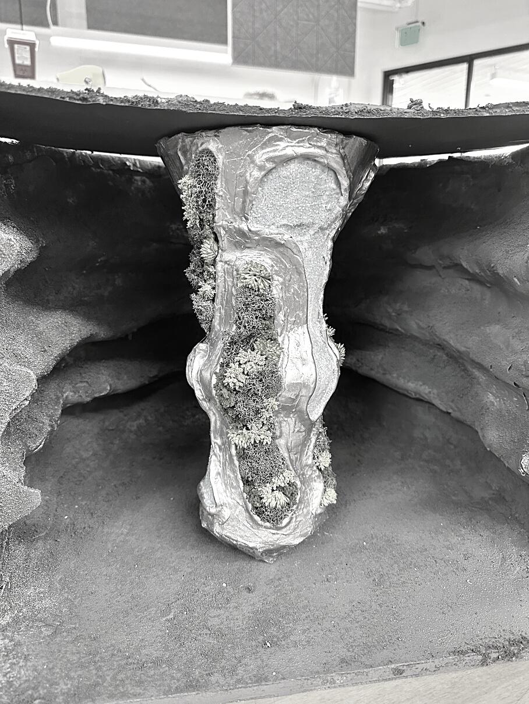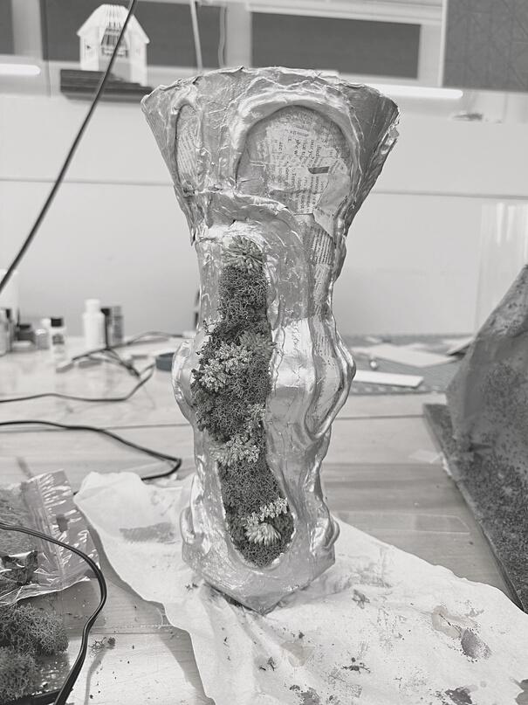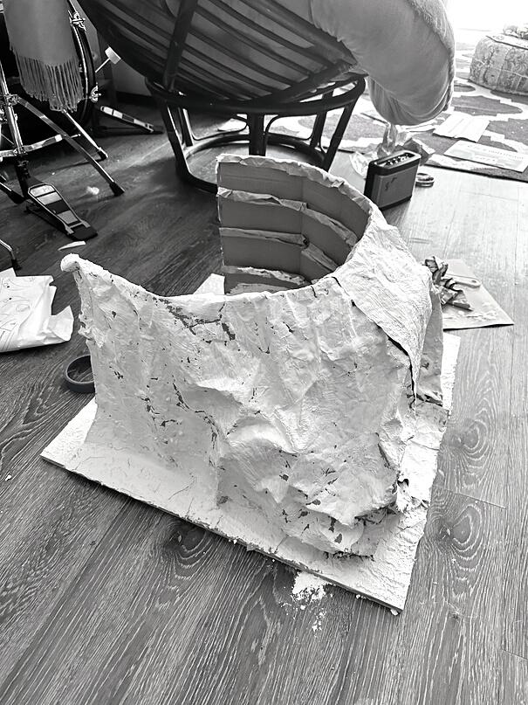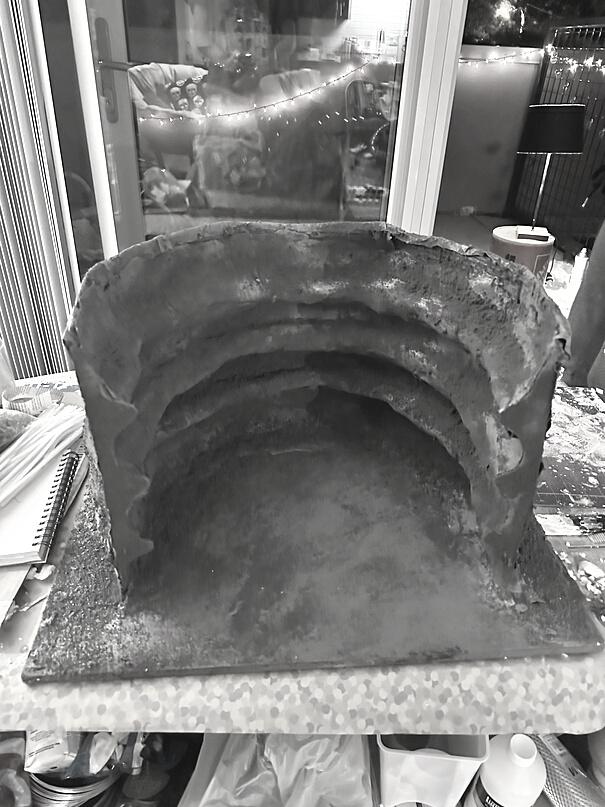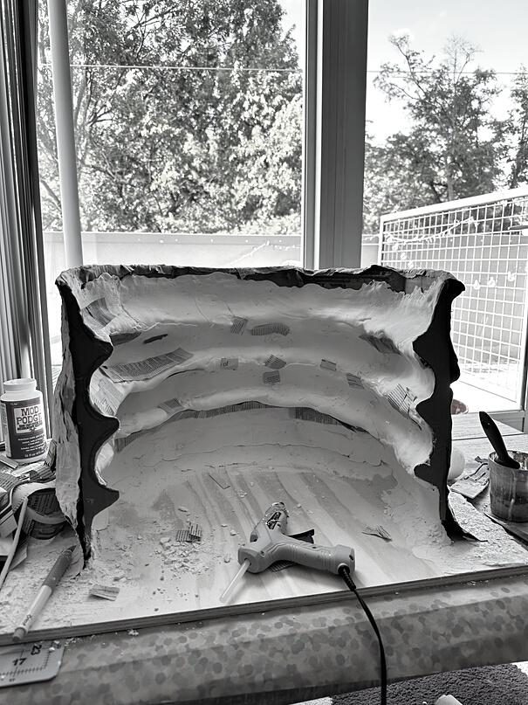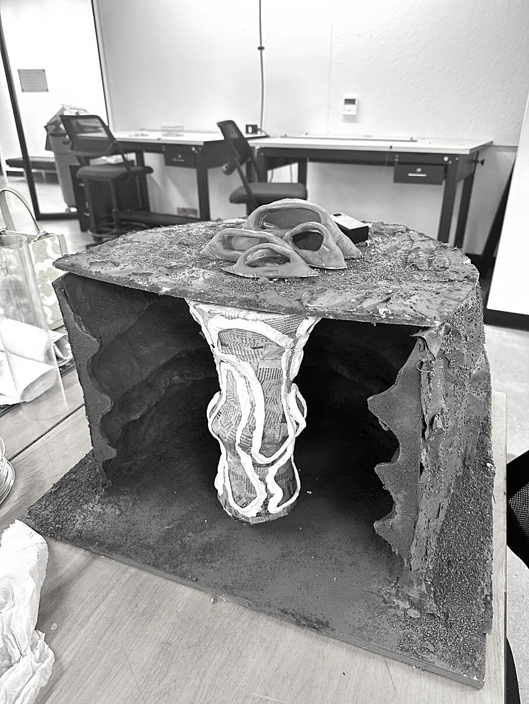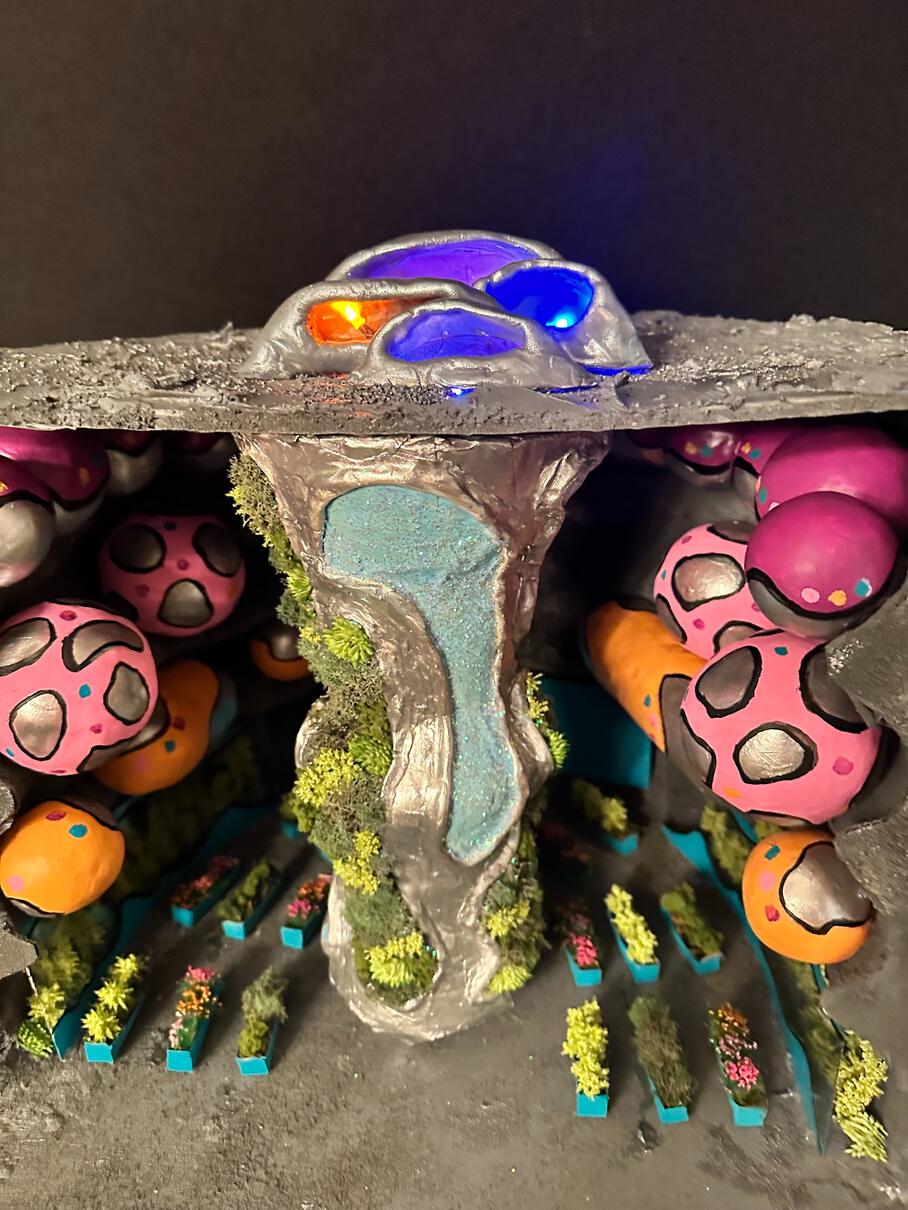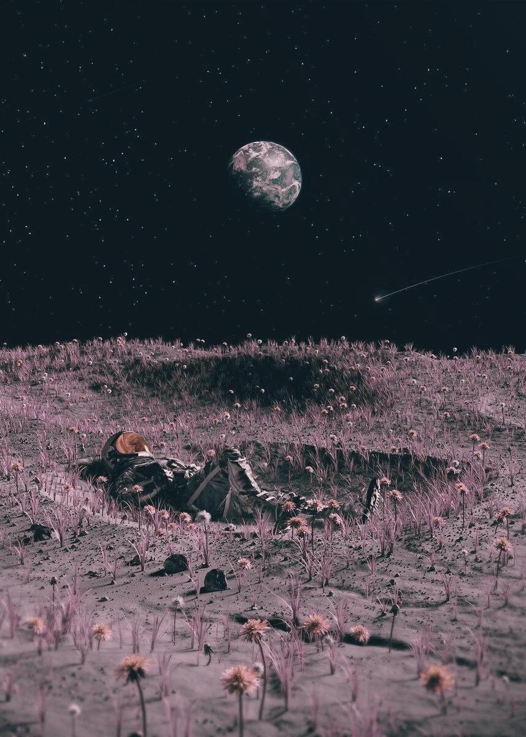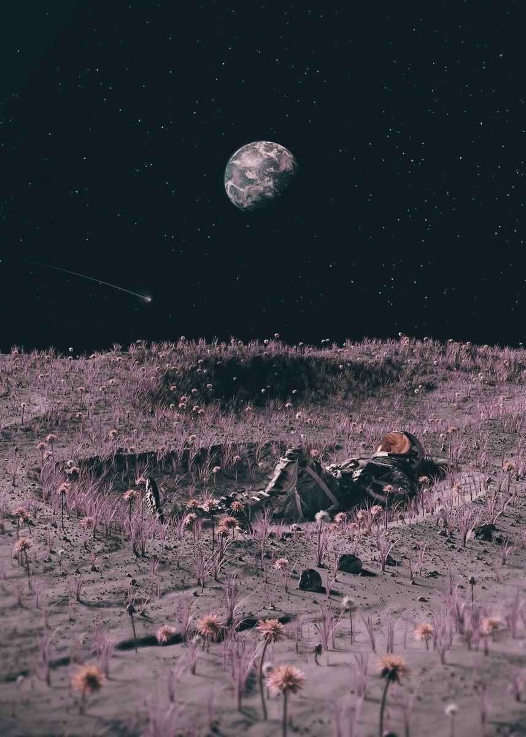



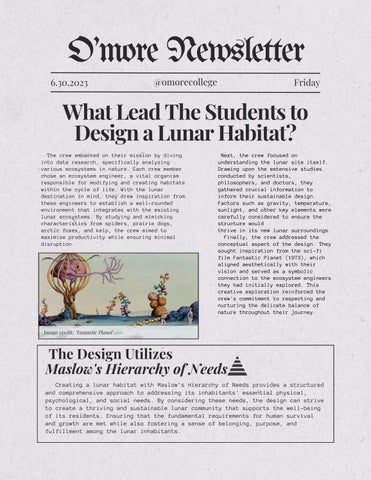




FIRST ROW: COLBY DAVIS, MARISSA ANDREWS, CRISTARELI BERBER VAZQUEZ
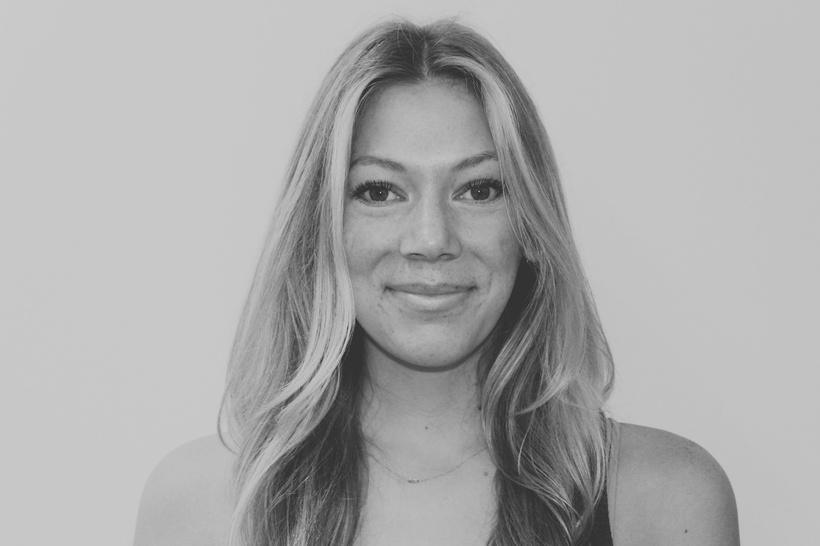
SECOND ROW: JAYLEN GAMBRELL, ASHLYN MELTON, KAYLIE HOLT
THIRD ROW: SARAH HAYS, LUCY LACIVITA, SARAH ENGLE
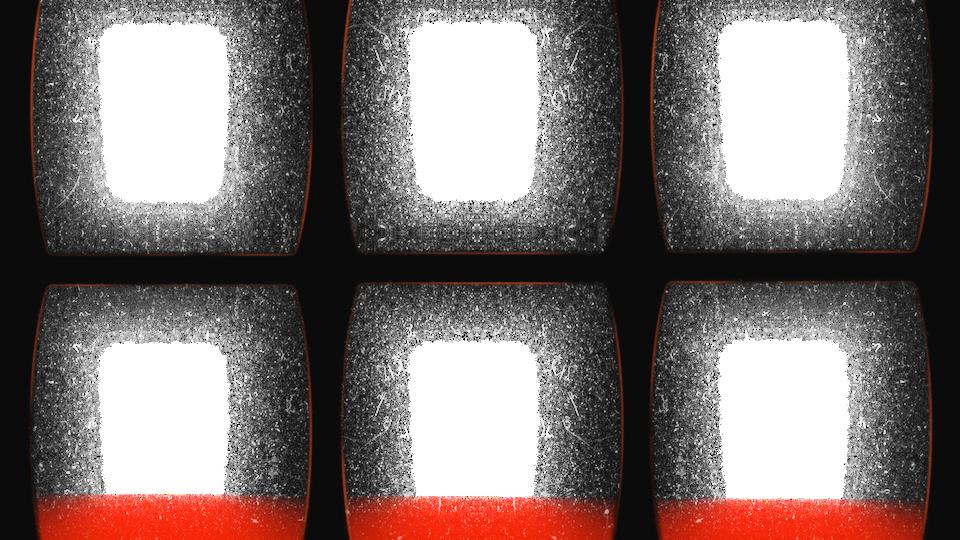
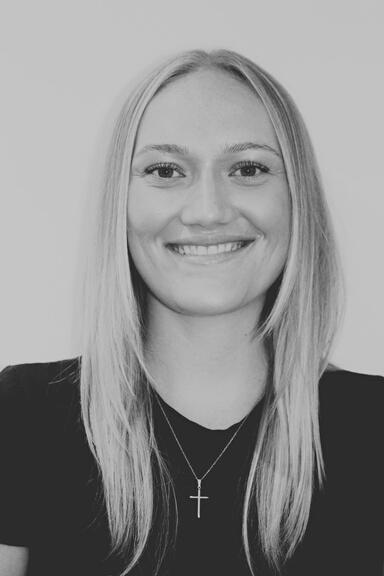
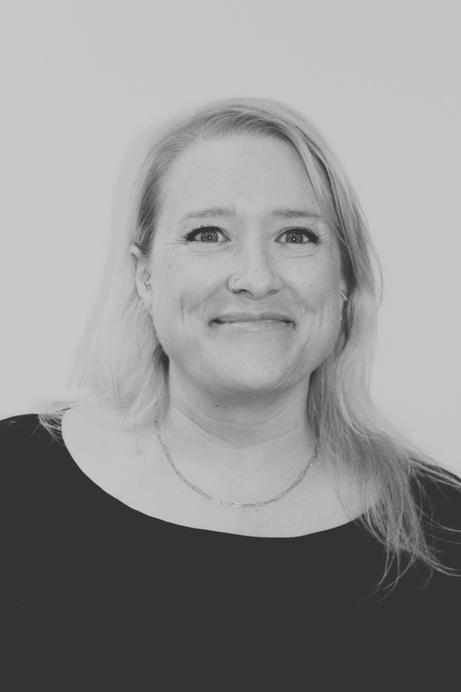




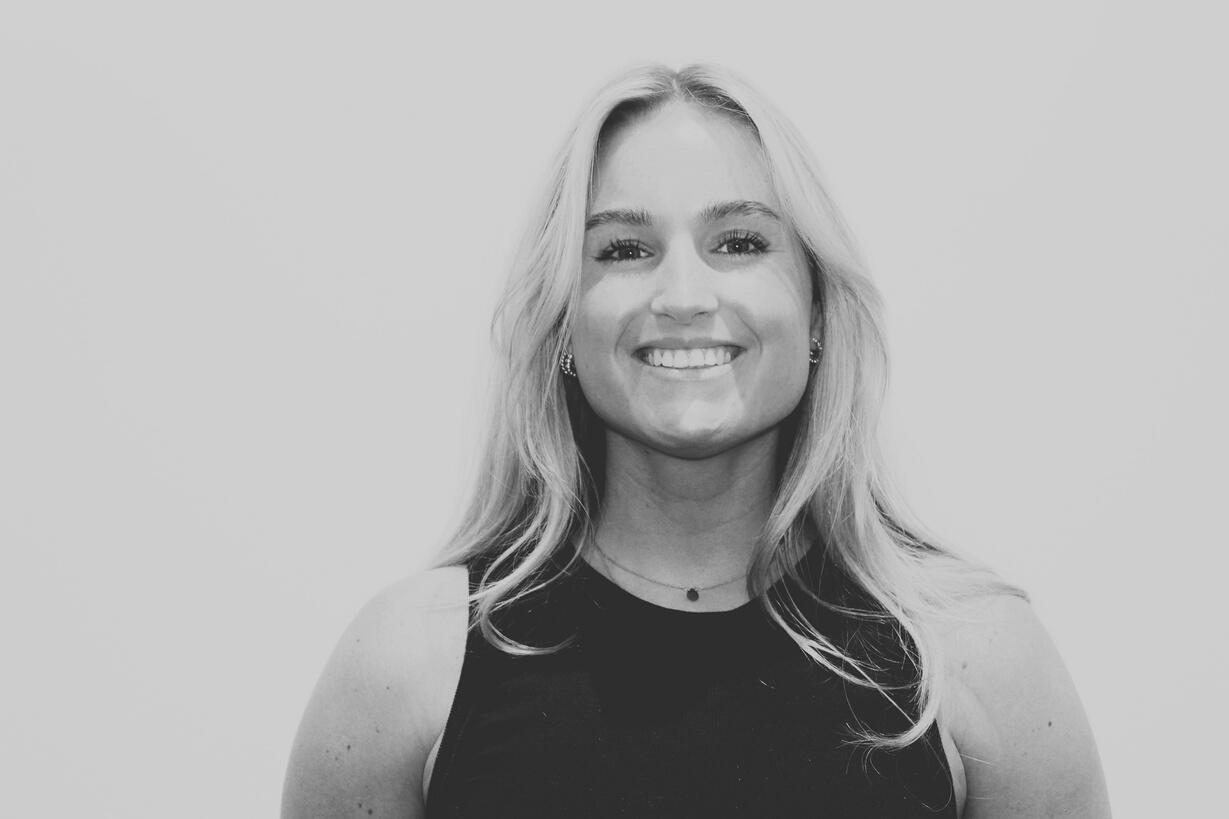


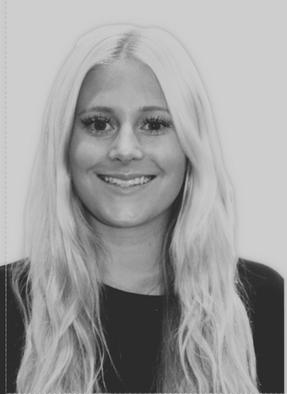
FOURTH ROW: GRACE WRIGHT, HAYLEE SMITH, FINIS ELIOT


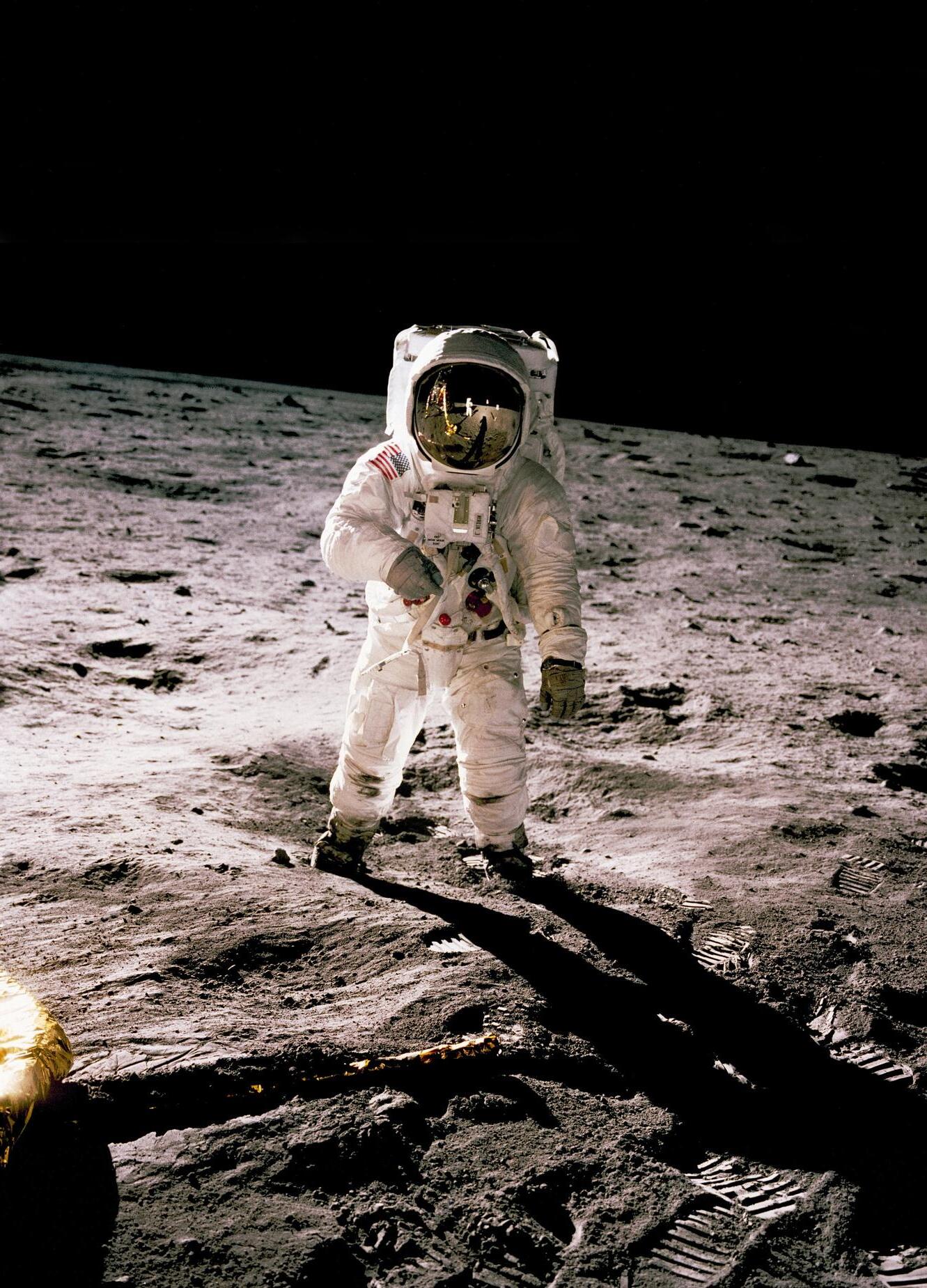
6.30.2023

Friday @omorecollege
In a remarkable display of innovation and creativity, a group of forward-thinking interior design students have embarked on an extraordinary project: designing a habitat on the Moon Their endeavor pushes the boundaries of traditional interior design, challenging the limitations imposed by the lunar environment, with a keen focus on functionality, aesthetics, and the well-being of future lunar inhabitants. These aspiring designers are shaping the blueprint for extraterrestrial living spaces
The intent of this project is to break away from the design norms of Earth in a daring yet practical fashion Thus, creating a fully functional space in an uninhabitable environment This project promotes breaking-edge scientific research on the moon while simultaneously preserving its inhabitants' mental, spiritual, and physical lives. The designers used resources from the moon and the best design to promote productivity and self-sufficiency in space
 Alan Zenreich, from Creative Black Book: Photography (1985)
Alan Zenreich, from Creative Black Book: Photography (1985)

The crew embarked on their mission by diving into data research, specifically analyzing various ecosystems in nature Each crew member chose an ecosystem engineer, a vital organism responsible for modifying and creating habitats within the cycle of life With the lunar destination in mind, they drew inspiration from these engineers to establish a well-rounded environment that integrates with the existing lunar ecosystems By studying and mimicking characteristics from spiders, prairie dogs, arctic foxes, and kelp, the crew aimed to maximize productivity while ensuring minimal disruption
Next, the crew focused on understanding the lunar site itself Drawing upon the extensive studies conducted by scientists, philosophers, and doctors, they gathered crucial information to inform their sustainable design Factors such as gravity, temperature, sunlight, and other key elements were carefully considered to ensure the structure would thrive in its new lunar surroundings
Finally, the crew addressed the conceptual aspect of the design They sought inspiration from the sci-fi film Fantastic Planet (1973), which aligned aesthetically with their vision and served as a symbolic connection to the ecosystem engineers they had initially explored This creative exploration reinforced the crew's commitment to respecting and nurturing the delicate balance of nature throughout their journey

Creating a lunar habitat with Maslow's Hierarchy of Needs provides a structured and comprehensive approach to addressing its inhabitants' essential physical, psychological, and social needs. By considering these needs, the design can strive to create a thriving and sustainable lunar community that supports the well-being of its residents Ensuring that the fundamental requirements for human survival and growth are met while also fostering a sense of belonging, purpose, and fulfillment among the lunar inhabitants
Imagecredit: "Fantastic Planet"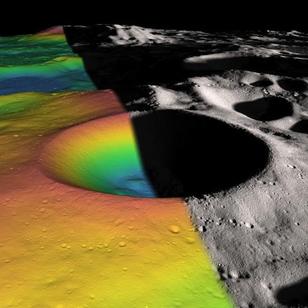
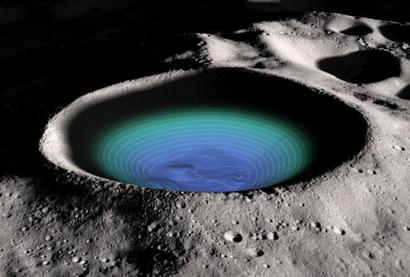
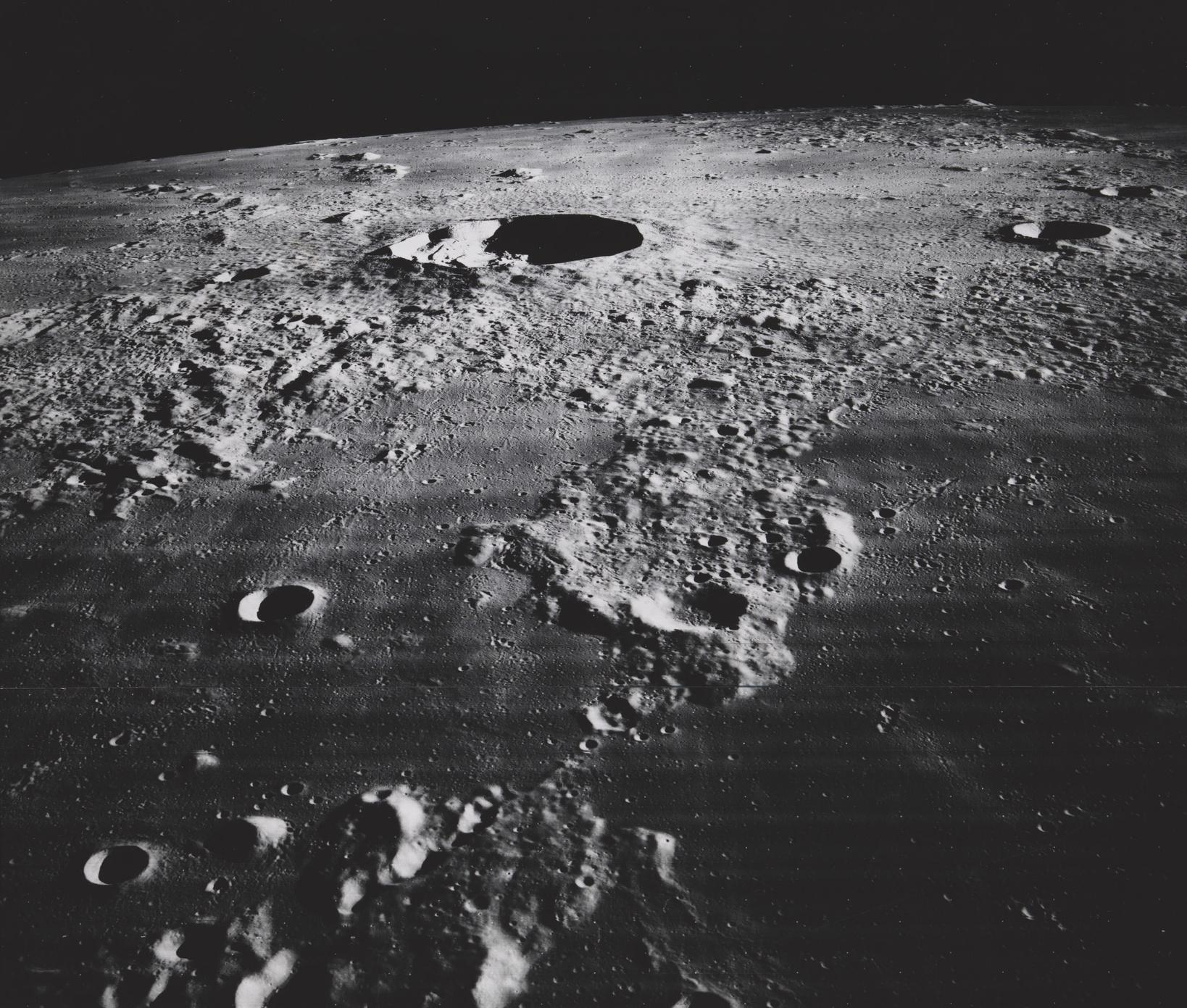
2 Miles deep and 12 2 Miles deep and 12 2 and miles wide (about as miles wide (about as deep as Earth’s Oceans) deep as Earth’s Oceans) deep
NASA’s Lunar NASA’s Lunar NASA’s Reconnaissance Reconnaissance Reconnaissance Orbiter illuminated the Orbiter illuminated the Interior with lasers to Interior with lasers to Interior lasers to see if it could reflect see if it could reflect see if it could reflect ice formations. It had ice formations. It had ice It more reflectivity than more reflectivity than reflectivity that of other nearby that of other nearby that other craters. craters. craters.
Base camp will need to be Base camp will need to be Base camp will need be on the Earth facing side so on the Earth facing side so on the facing side that it is easier for that it is easier for that it engineers to use radio engineers to use radio to radio waves to communicate. waves to communicate. communicate.

Peak of eternal light is Peak of eternal light is eternal light is important for solar important for solar important for solar ppower power ower










Watch as Watch as modular modular and and functional functional design take design take place on place on the moon the moon all thanks all thanks to a group to a group of the of the country's country's finest finest design design students students



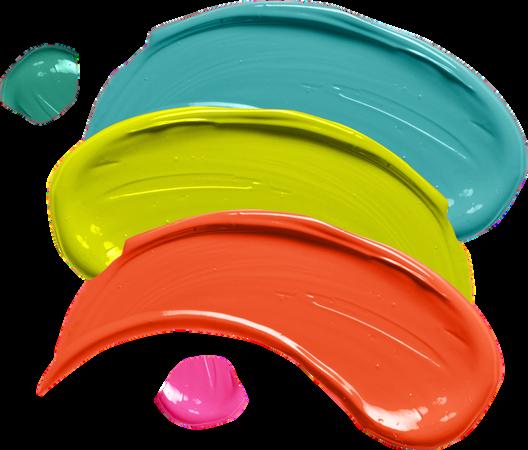
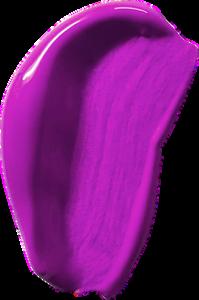

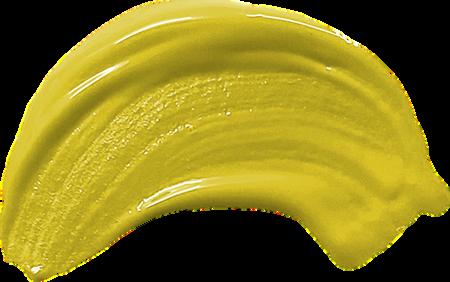
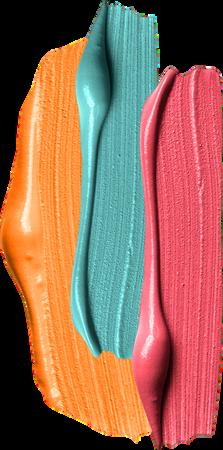
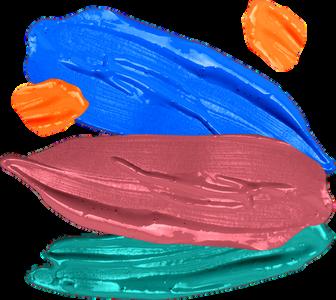
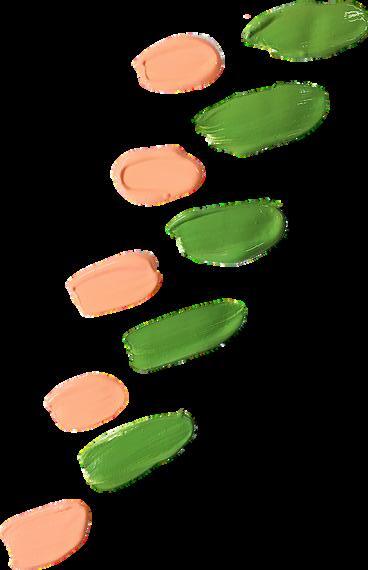
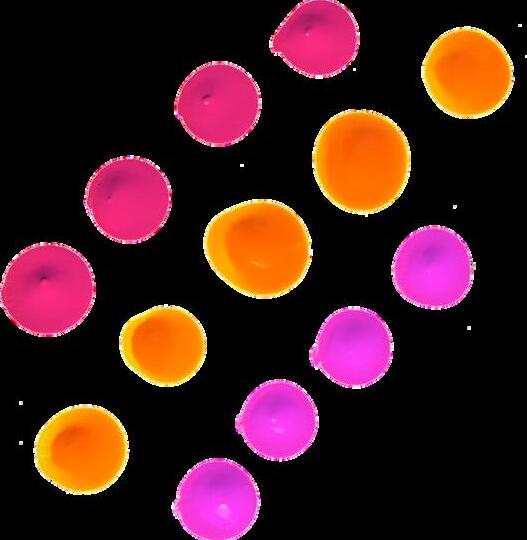

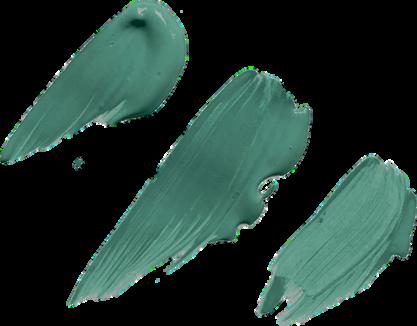
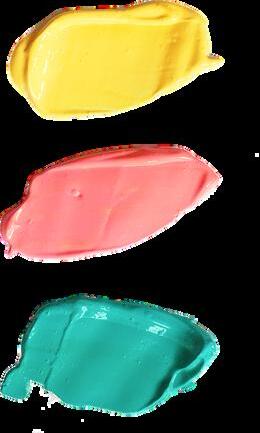

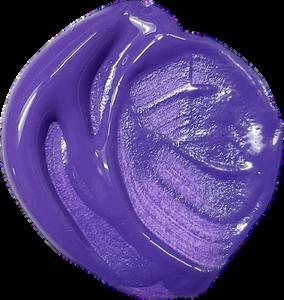
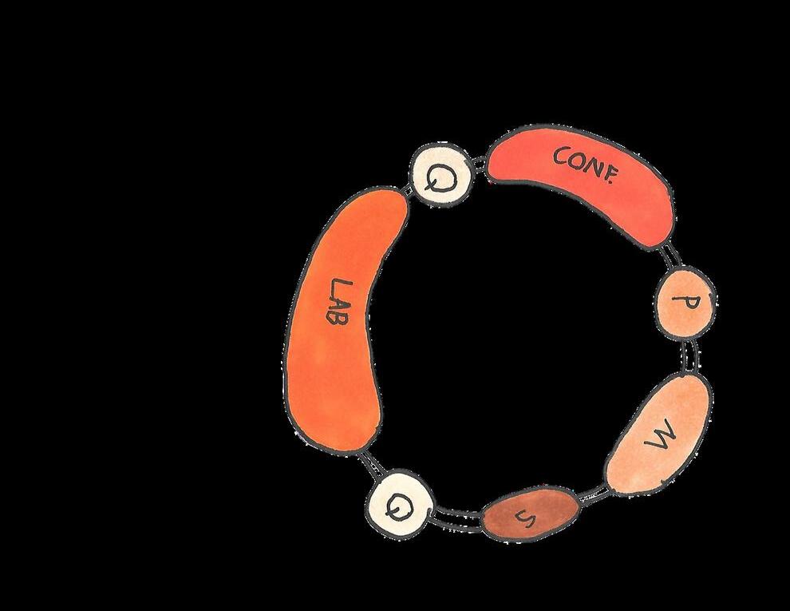
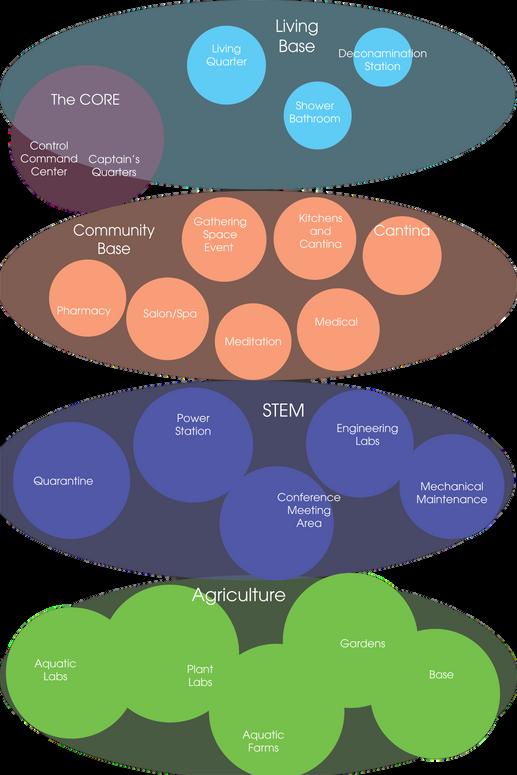
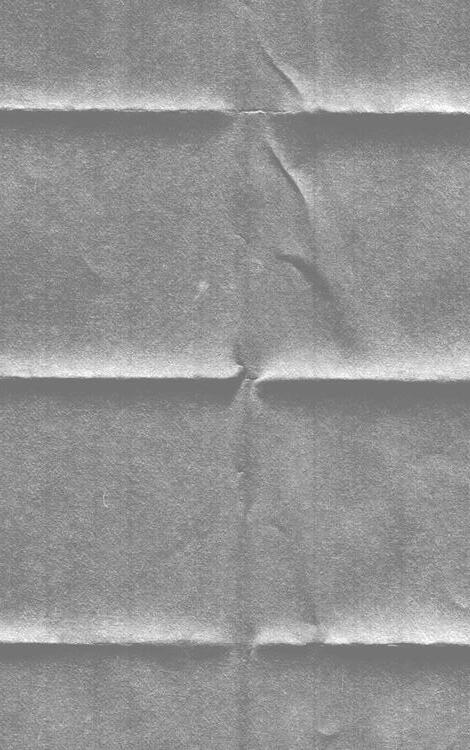
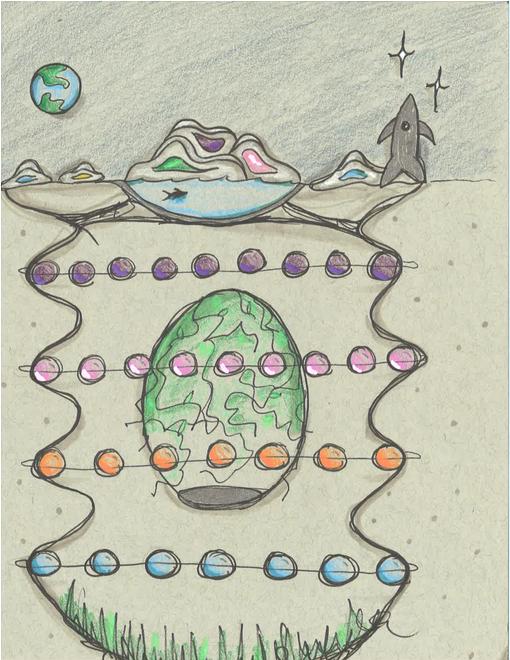

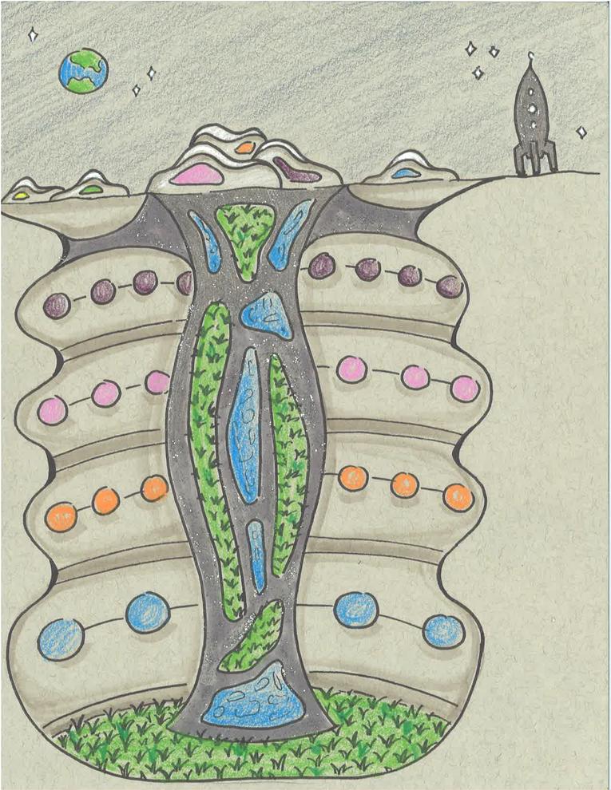
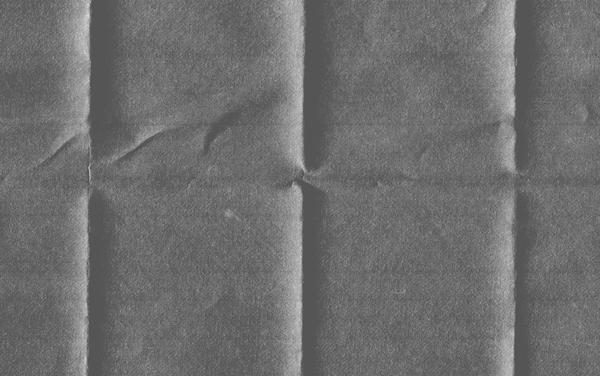
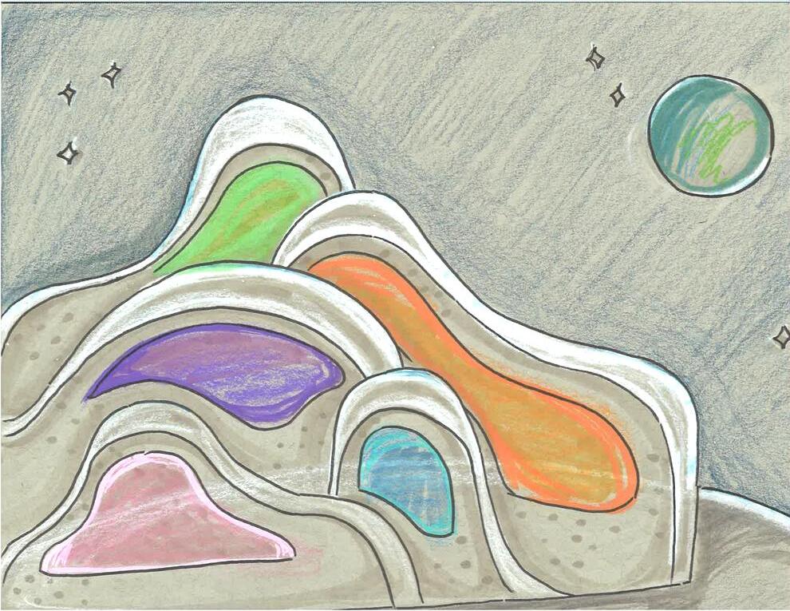
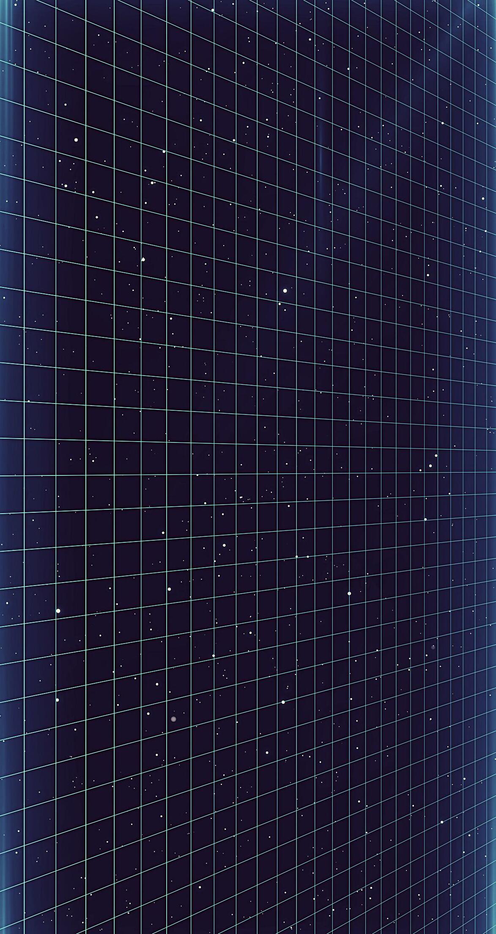
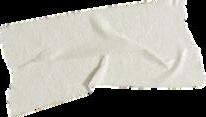
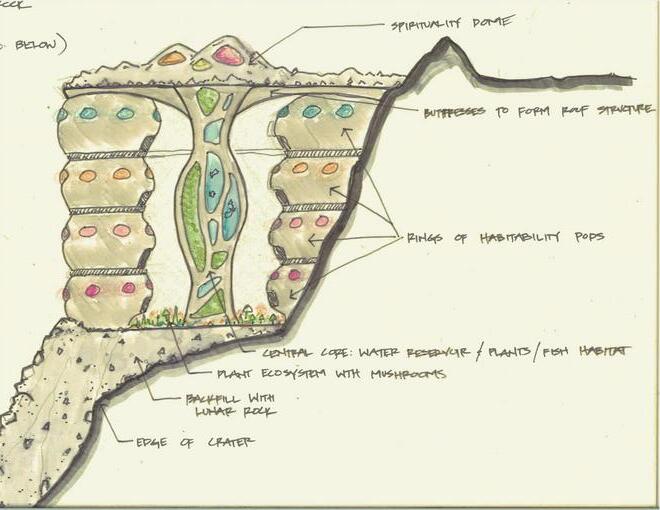
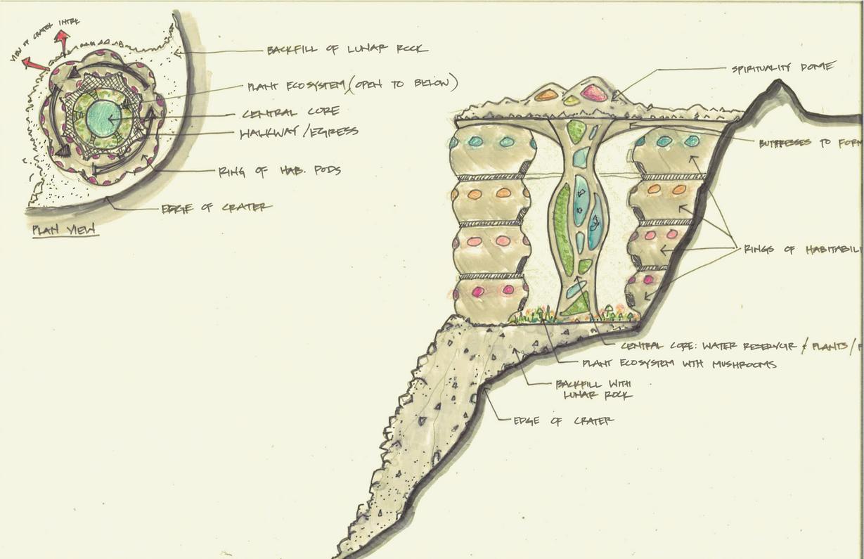
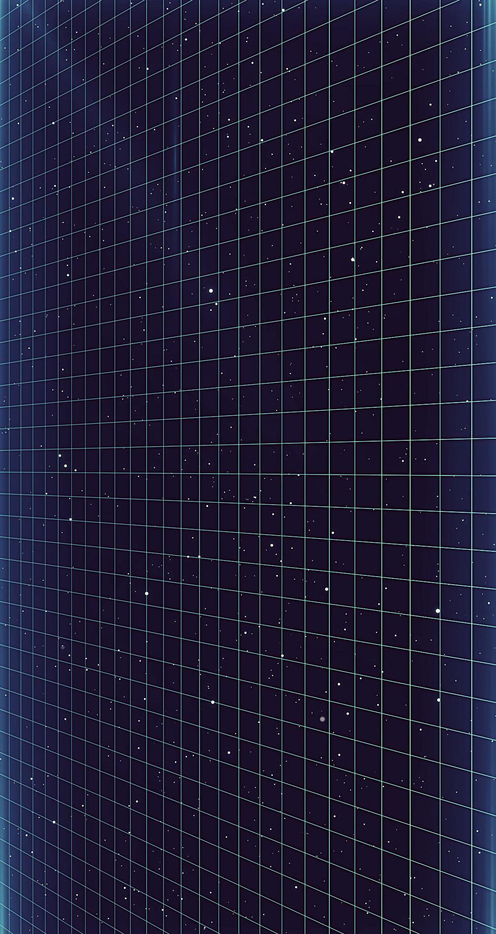
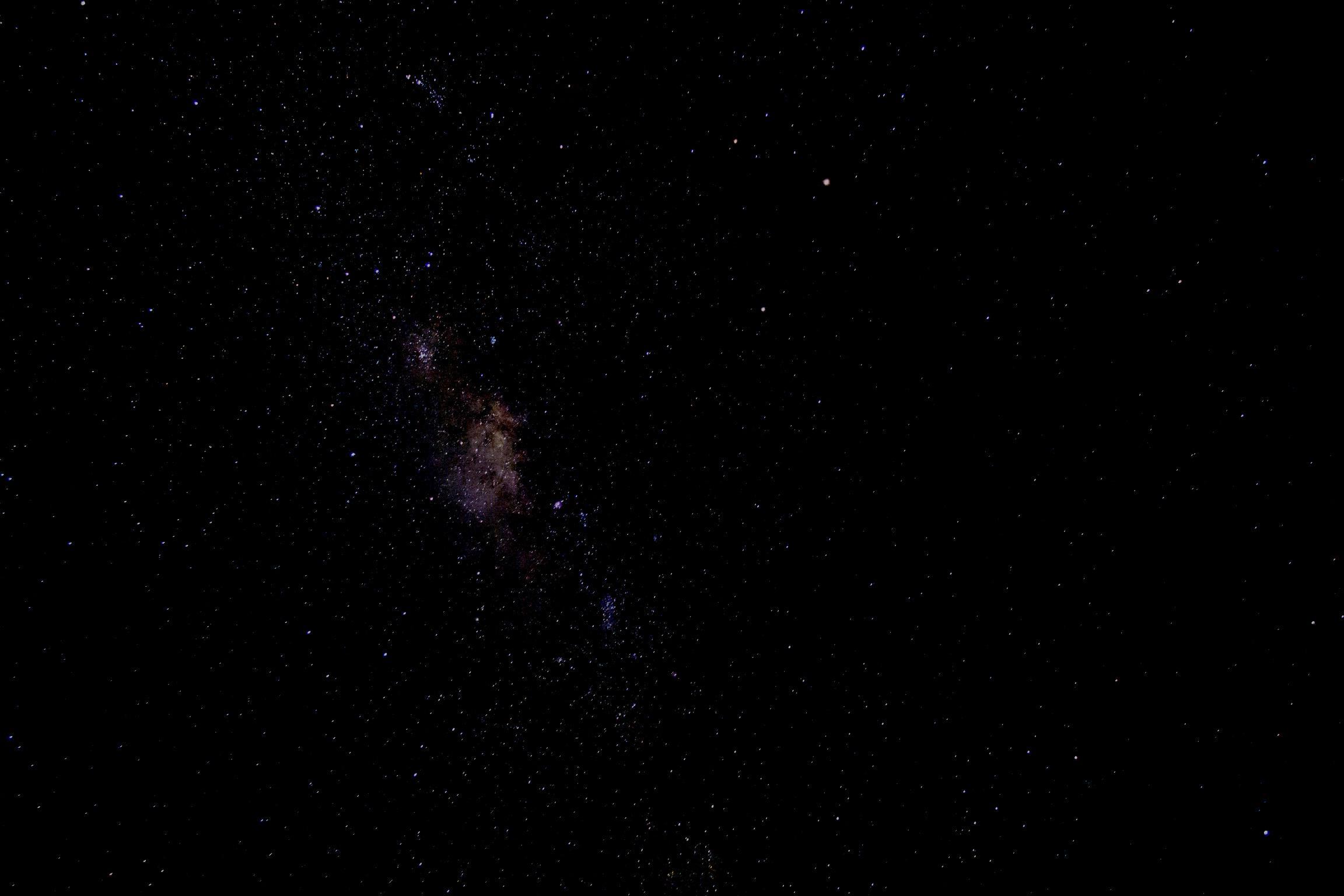
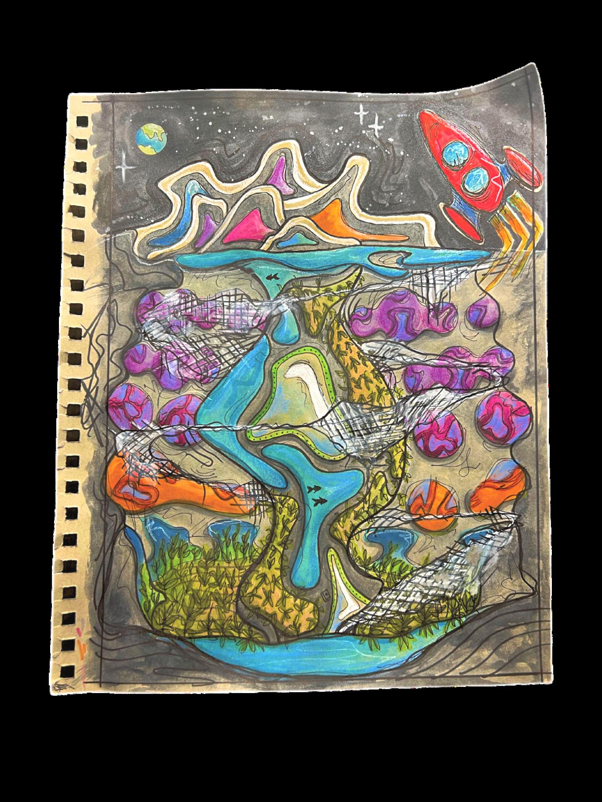
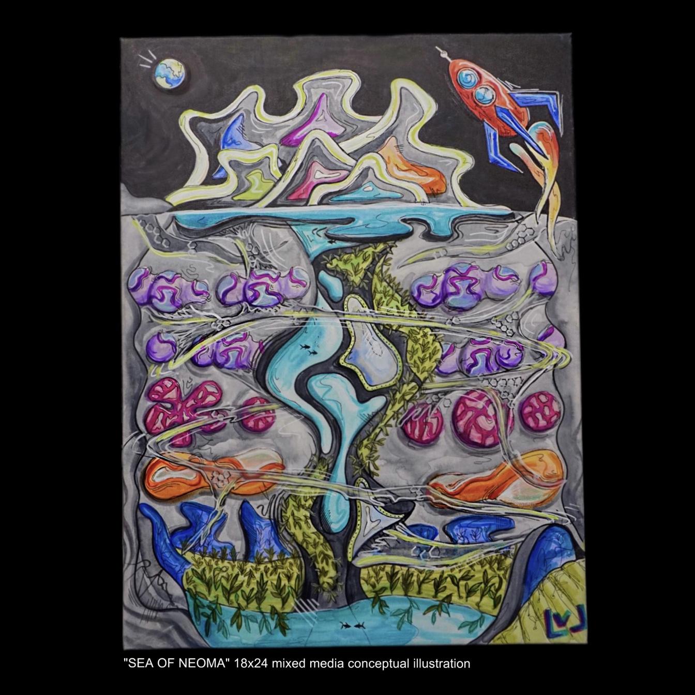

The apartment-style pods in the living quarters, while providing a private atmosphere, also foster a sense of community. The circular pod design was chosen in order to produce a living environment that is both physically and aesthetically different from how people currently live on Earth. The inhabitants of Neoma are able to adapt to a new way of living thanks to the organically curved doors, furnishings, and round beds; the use of vibrant colors in material and furniture selections connects the interior and exterior spaces
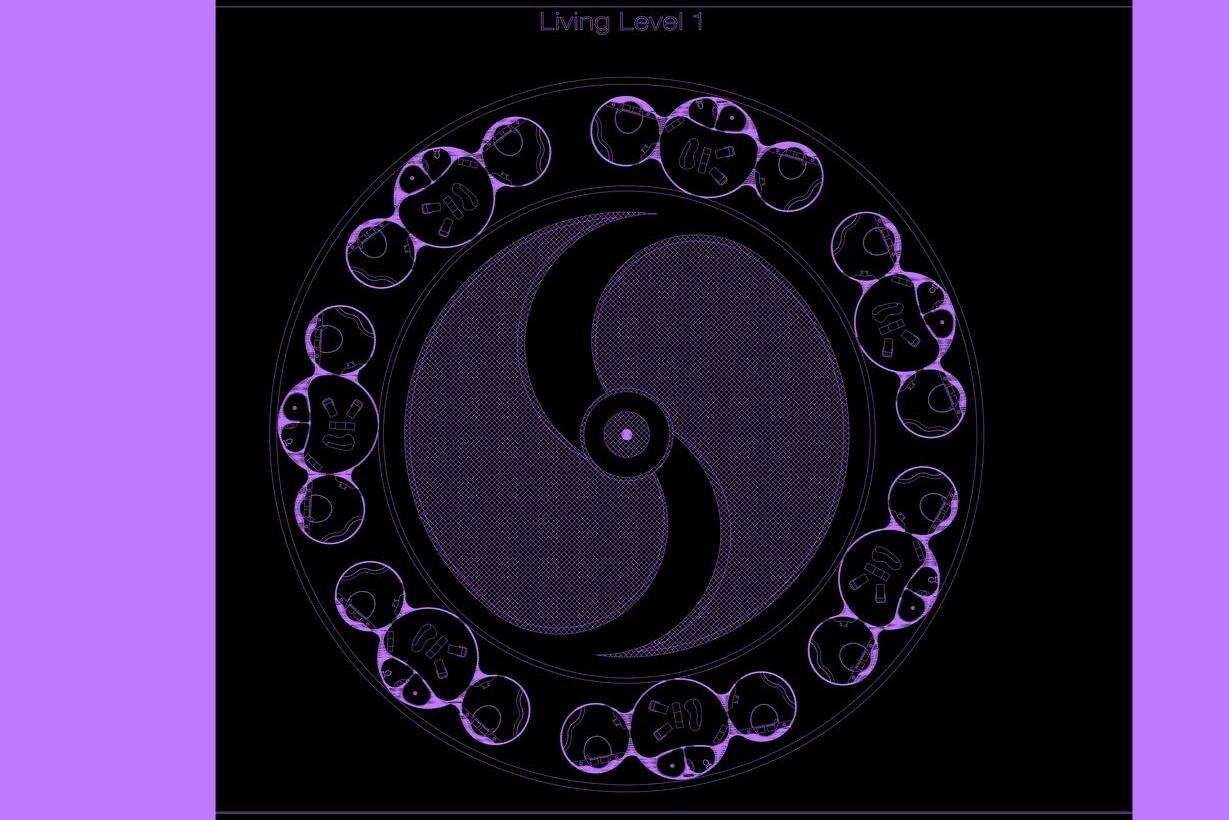

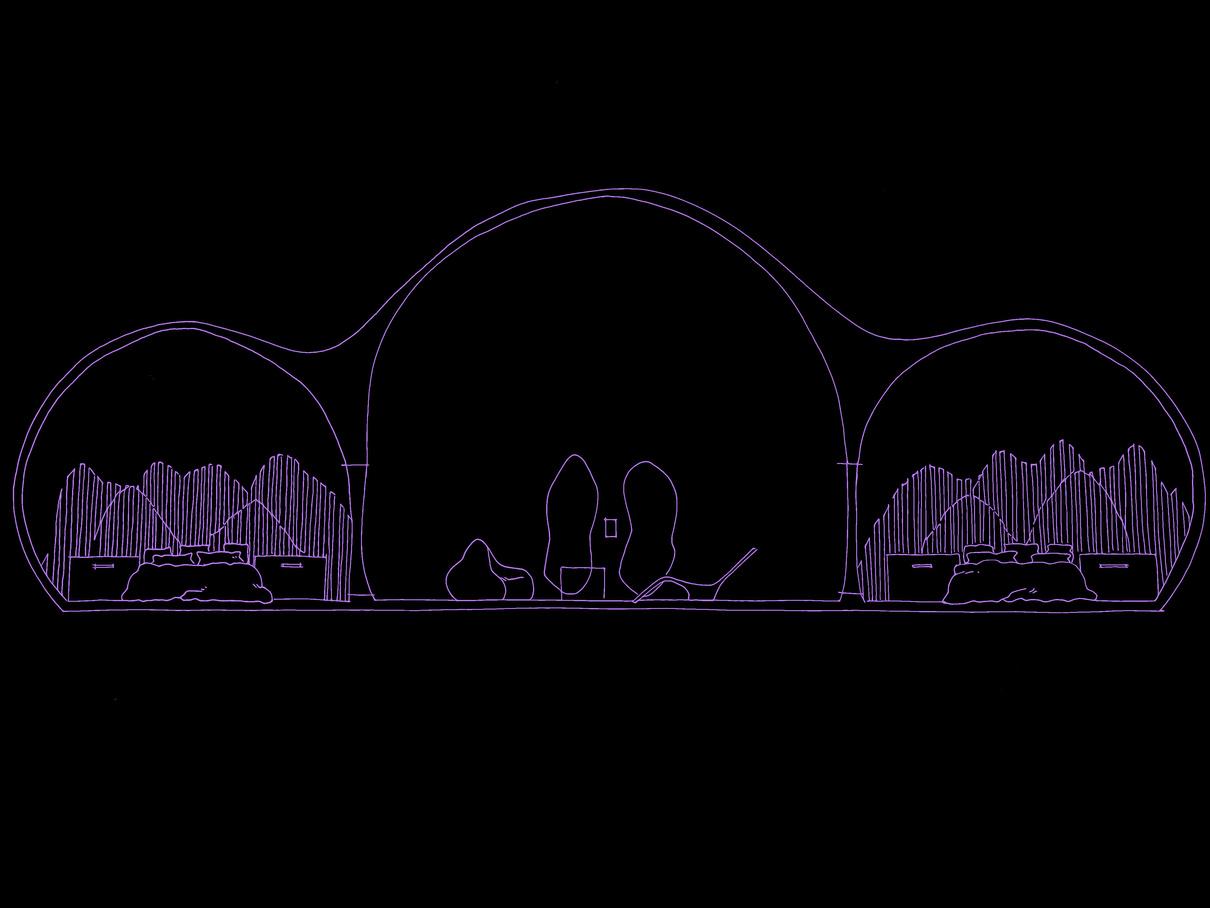
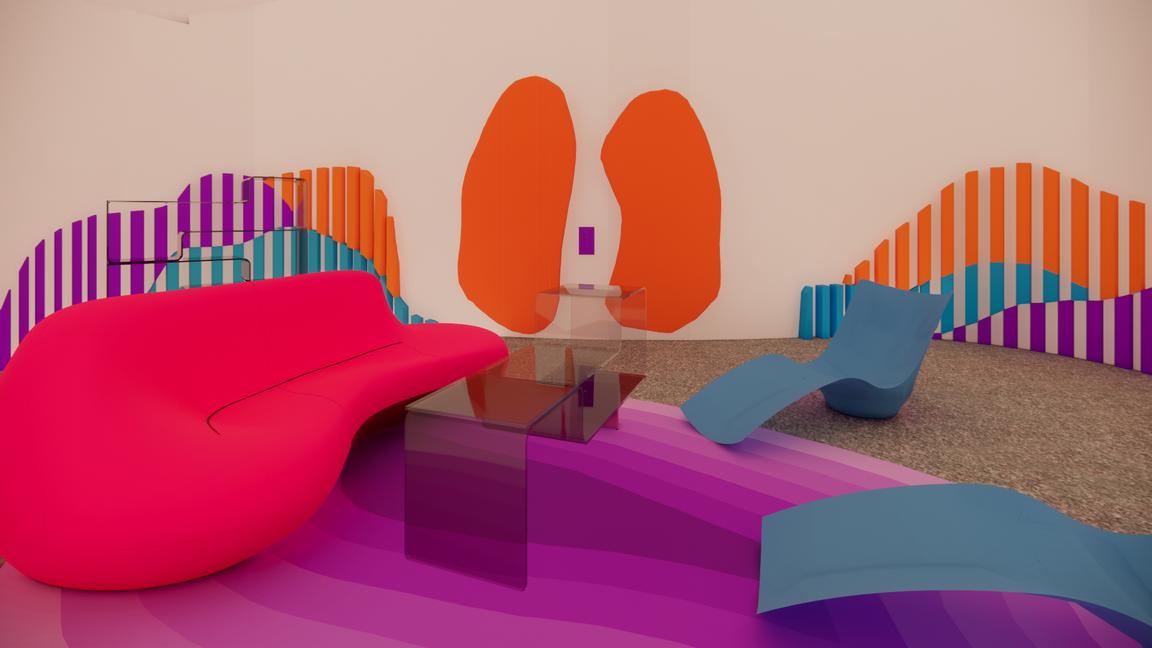
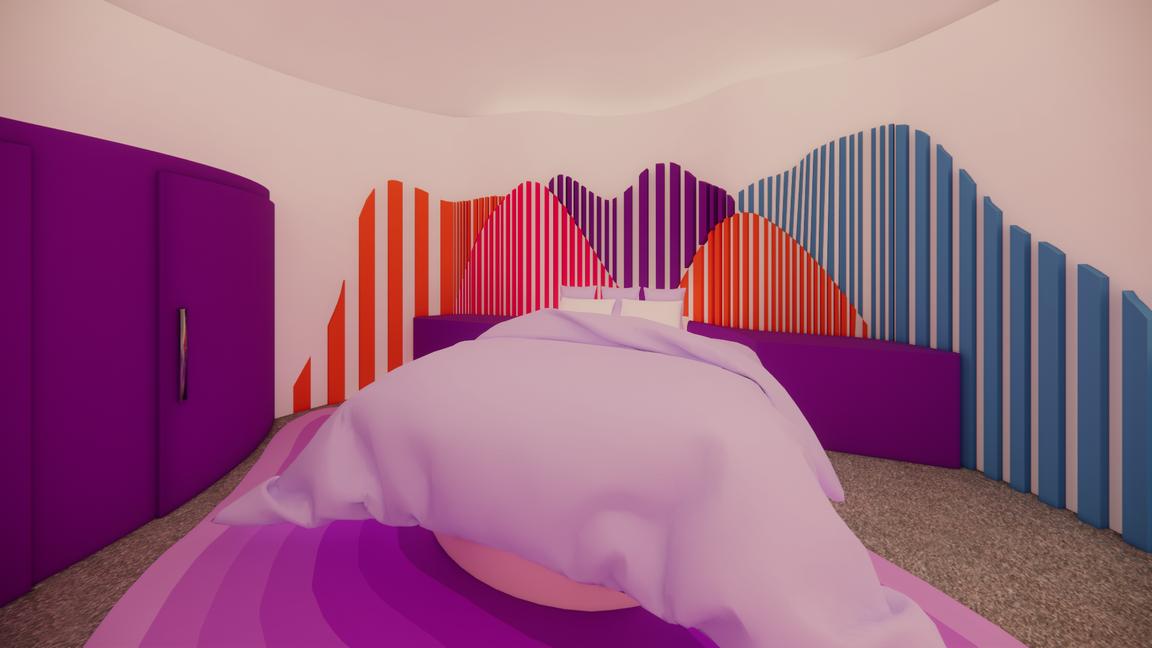
eXISTING LIGHTYEARS APART FORm THEIR FAMILIAR REALITY, FOSTERING A SENSE OF COMMUNITY BECOMES CRUCIAL FOR SAFEGUARDING THE MENTAL WELLBEING OF THE CREW. nEOMA HAS GONE ABOVE AND BEYOND, METICULOUSLY TENDING TO EVERY ASPECT OF THEIR NEEDS, AND PROVIDING DEDICATED SPACES FOR COLLABORATION, TRAnquility, AND HEALING. tHE CREW IS ABLE TO IMMERSE THEMSELVES IN A SANCTUARY EQUIPPED WITH A LUXURIOUS SPA, REVITALIZING SALON, HIGH-TECH o.r., AND A FULLY STOCKED PHARMACY, ALL METICULOUSLY DESIGNED TO CATER TO THEIR EVERY REQUIREMENT.
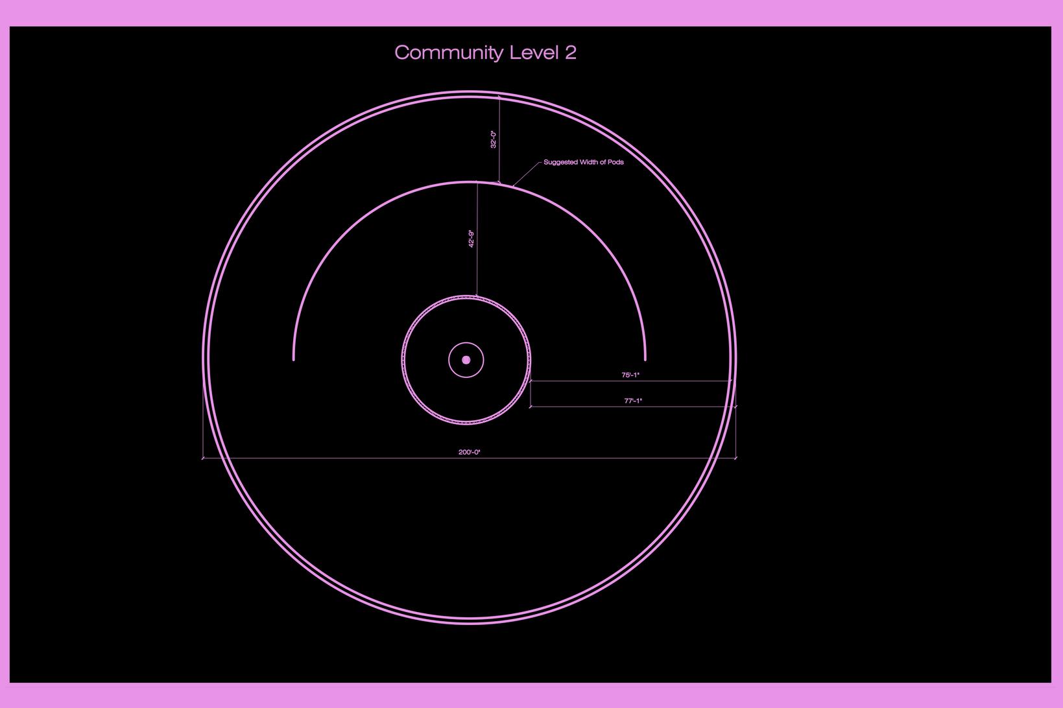
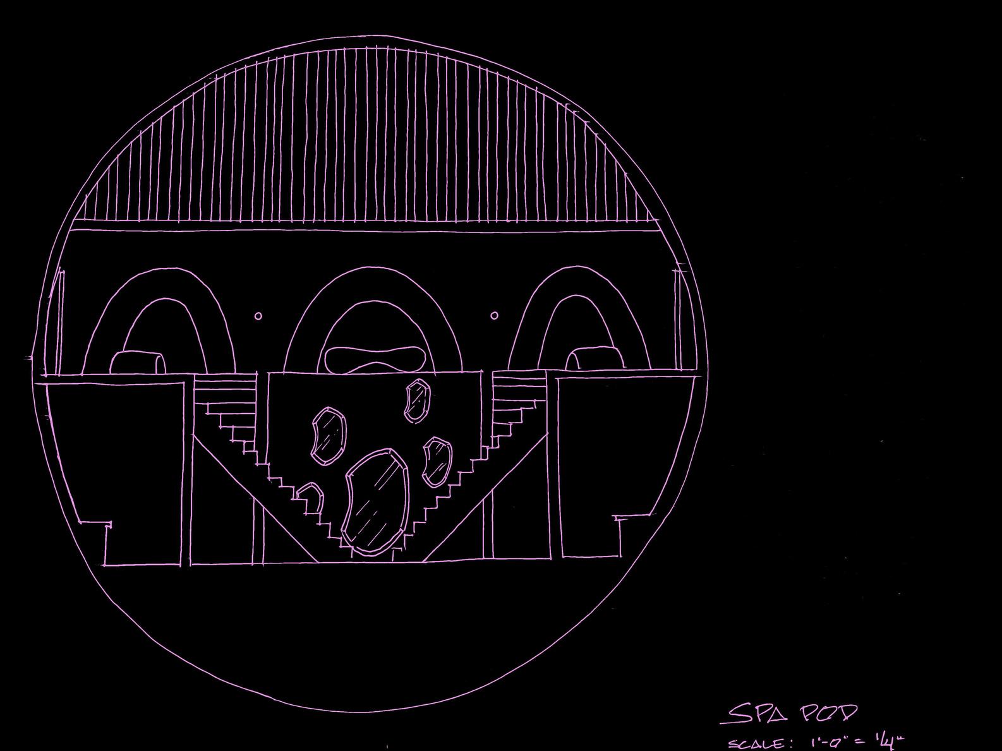
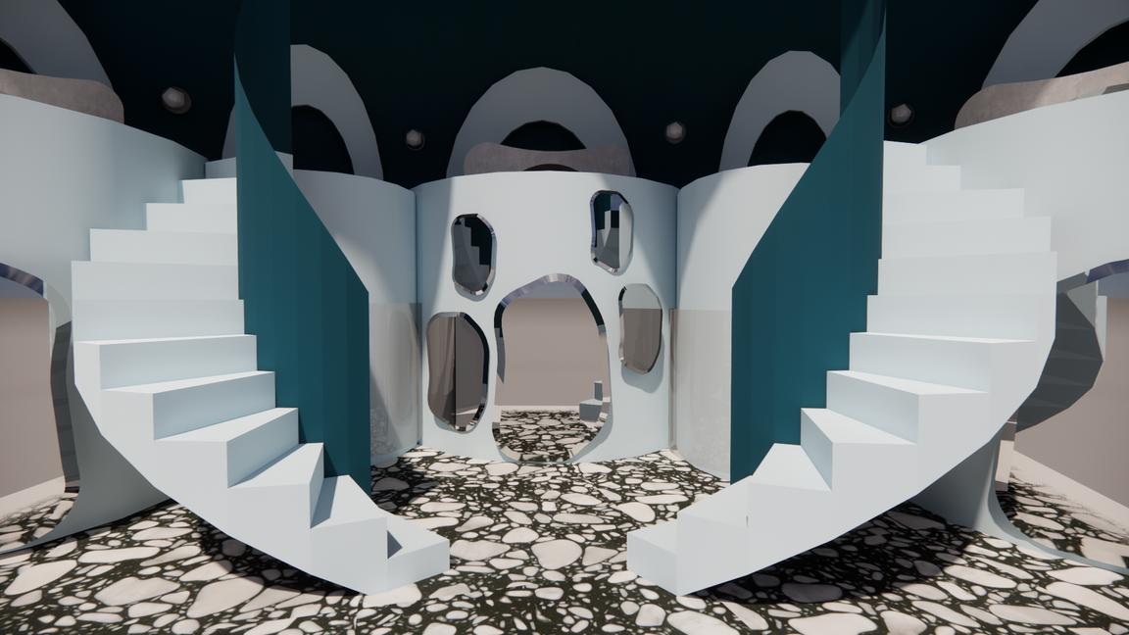

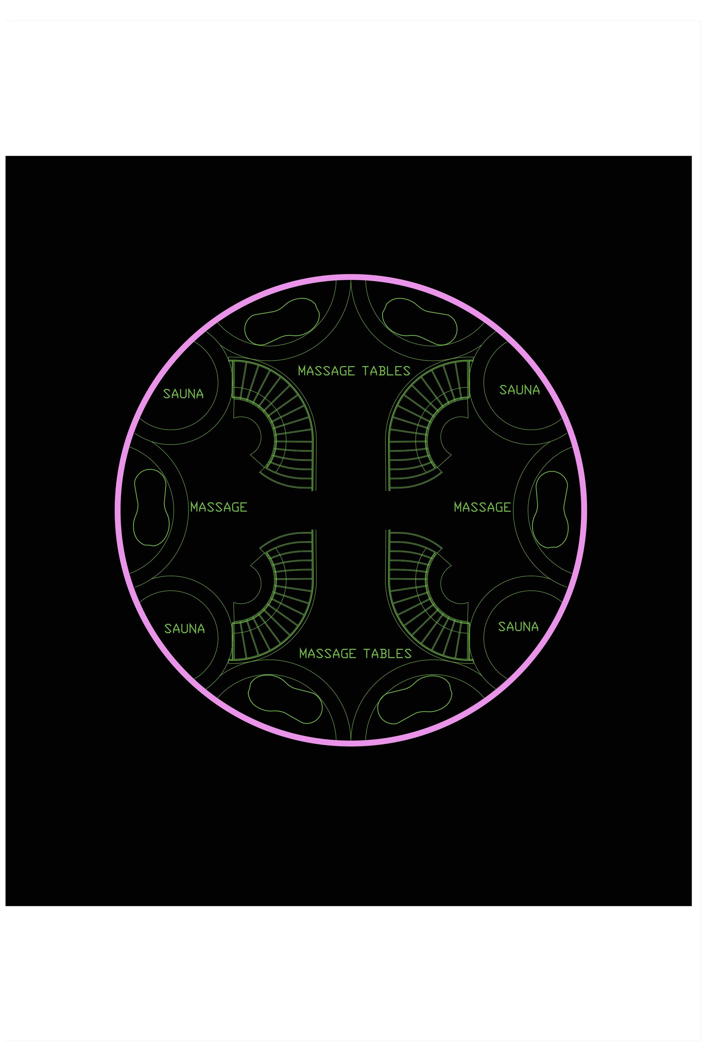
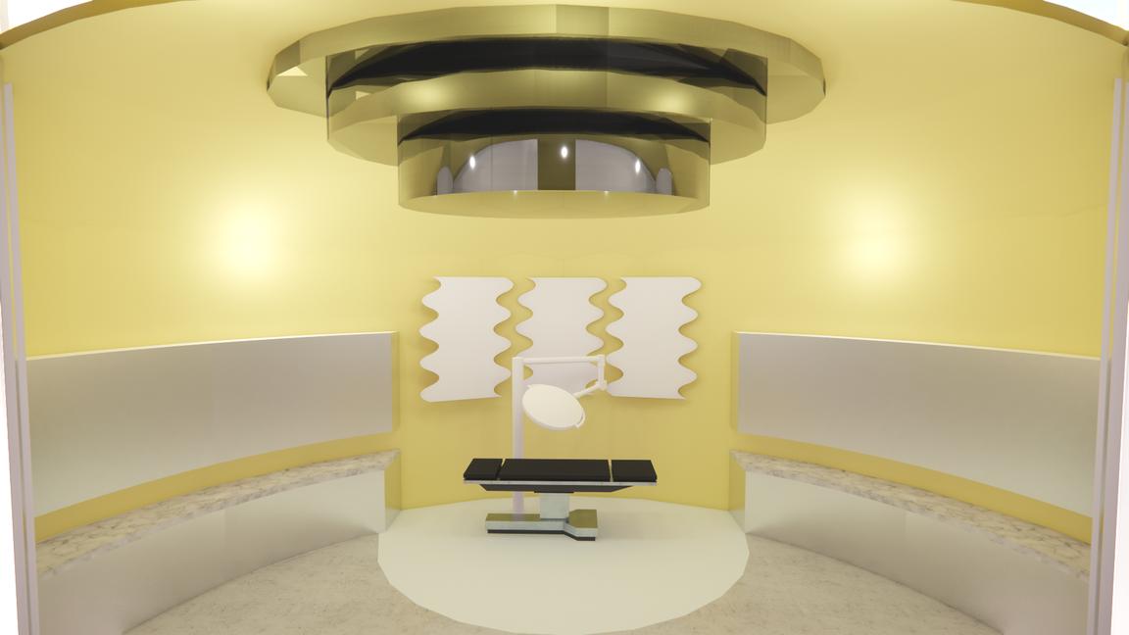
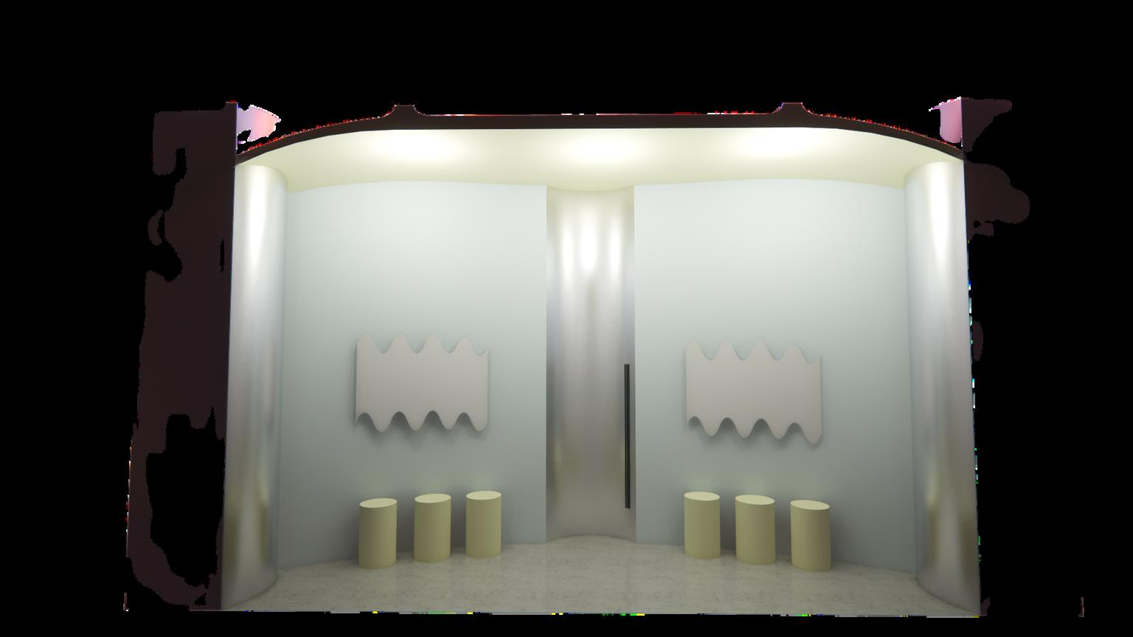
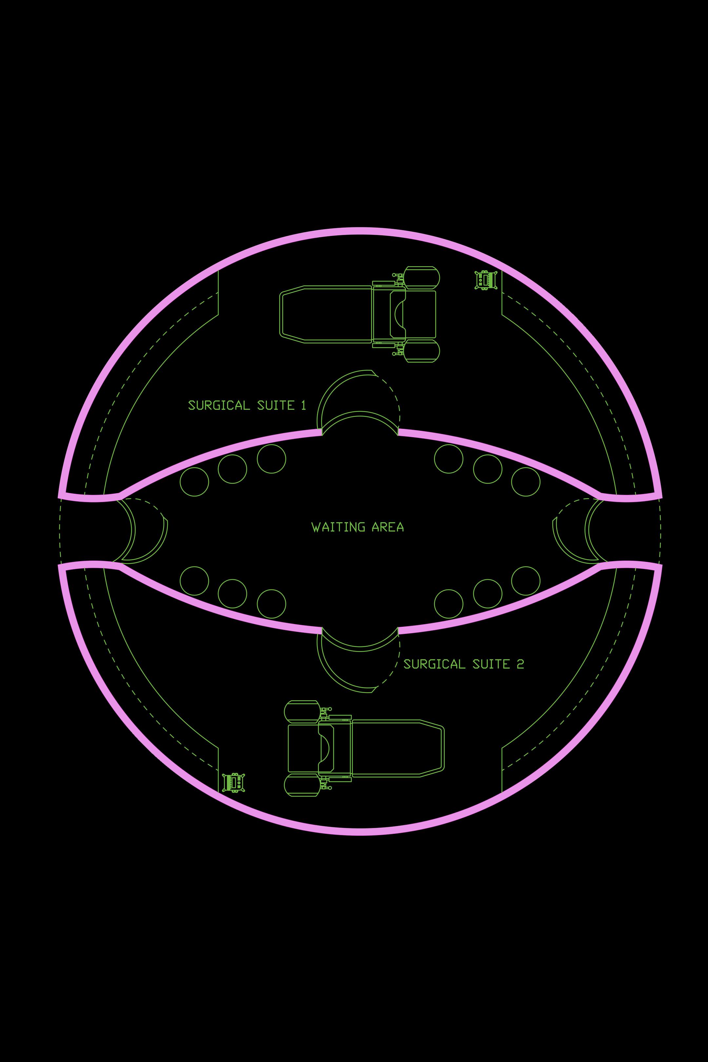
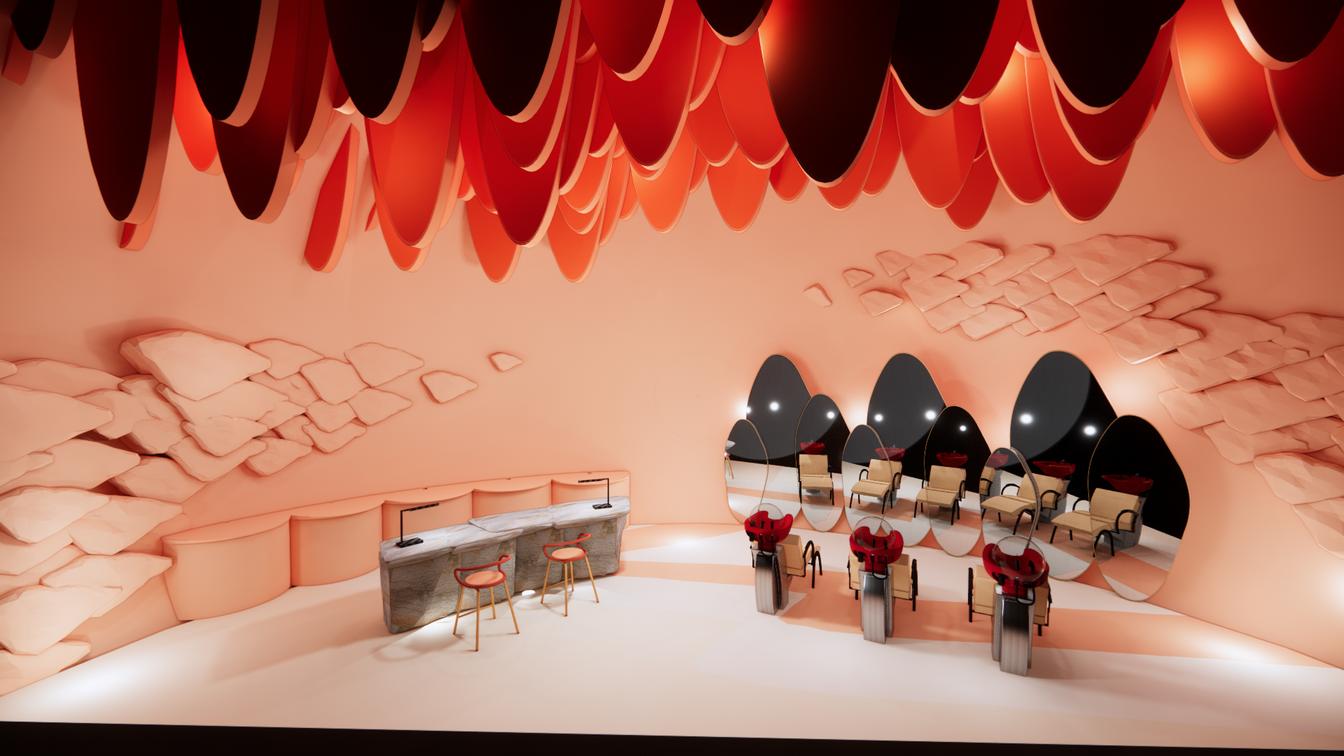
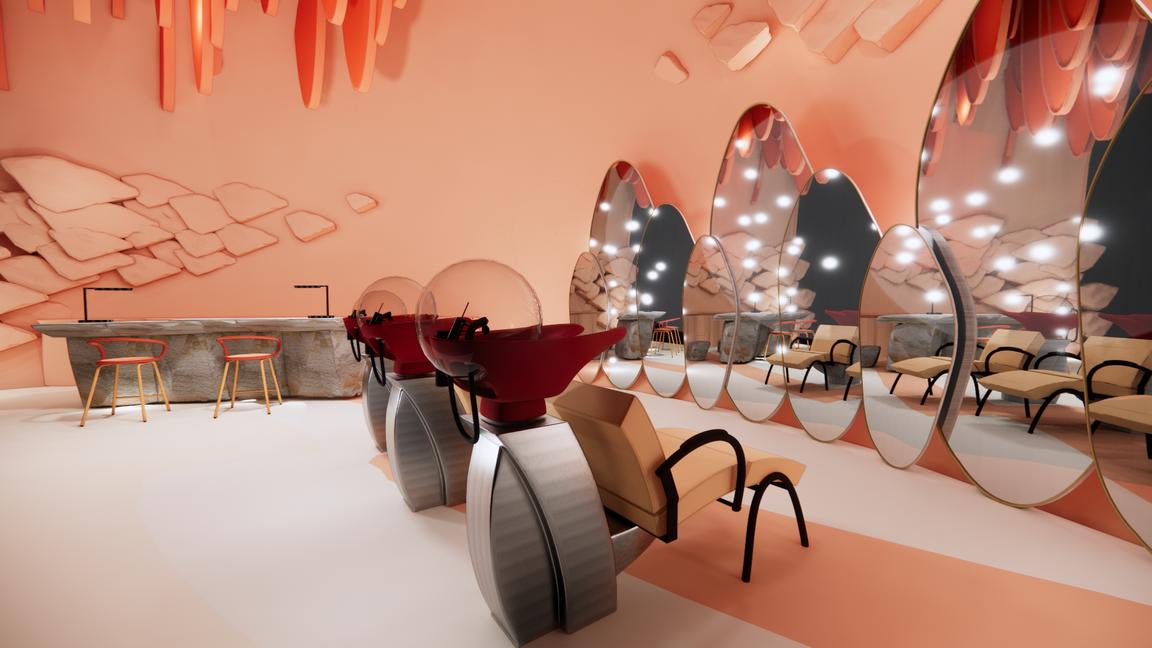
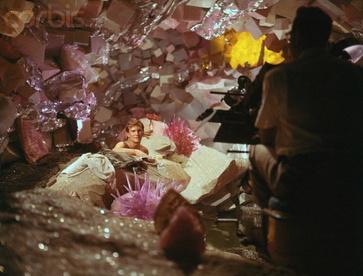
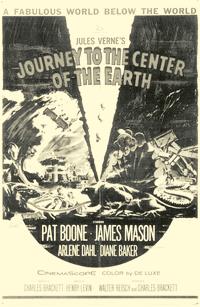
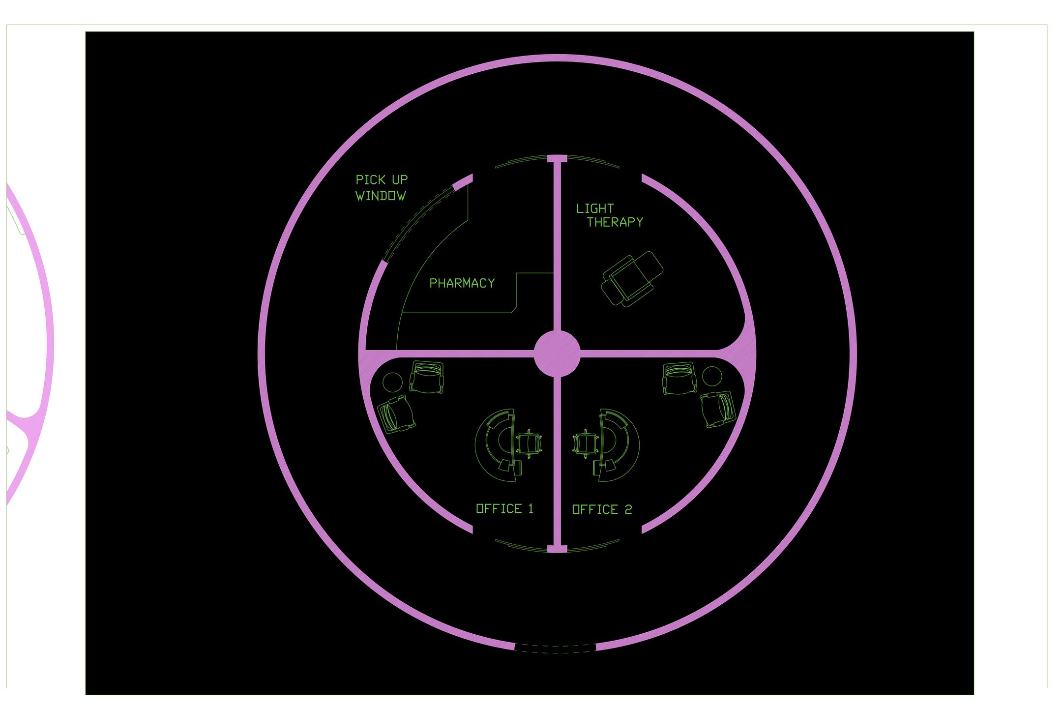
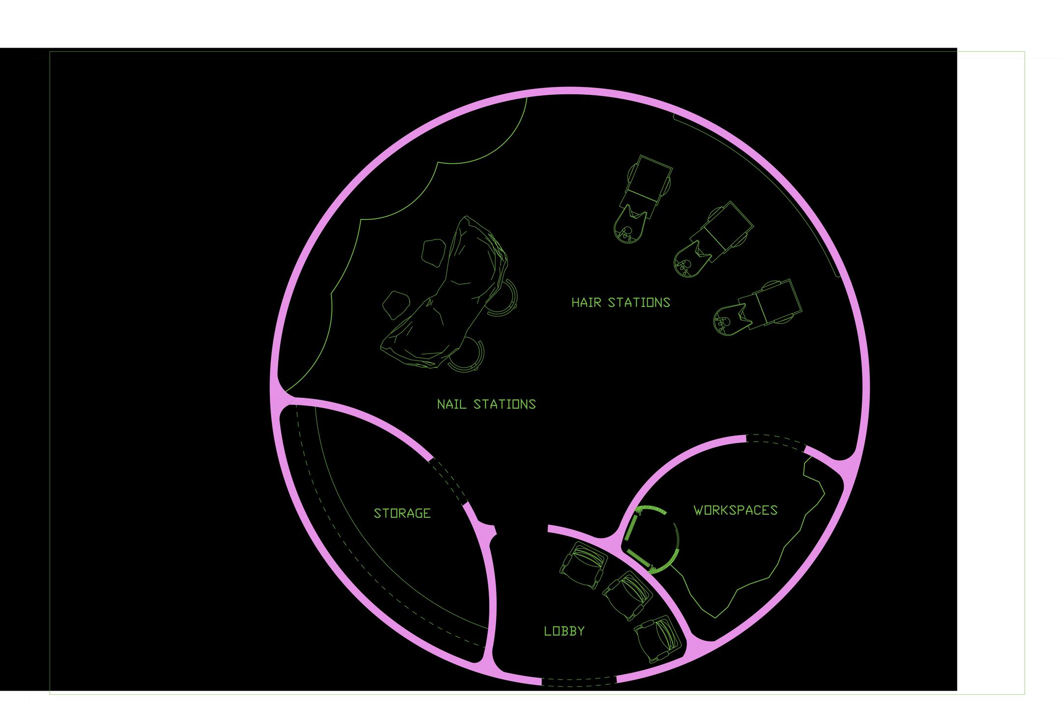
The shape of these pods was chosen to be ovular and furniture arranged inside of them in a way that represents a cell. This cellular shape represents the building blocks of life and reminds us of our human existence on the moon and how science and research help us better understand ourselves. It also is what drives us to be and powers our bodies. Just how this level of the Neoma powers and helps expand our knowledge of the moon and how we can live in harmony on it.

Electrical Room: Houses all the electrical needs/ controls for the station Features a workbench in the middle for space for laptops
Quarantine Pods: These pods are for those that need to be quarantined.


Science Office: This is a space for the scientist to consolidate their information and research they have gathered. It also allows a space to break out from the computers and have a smaller team meeting or break in the center.

Maintenance: This area houses workbenches and tool storage for the maintenance crew There is ample space to spread out and work on various parts and storage for the many tools to work on the station
Conference: This Pod emphasizes the need for communication and team work It features a large centralized conference table with other tables and spaces for smaller breakout rooms
Lab: This Pod contains the lab equipment for scientists to conduct research on the moon and expand our knowledge of the moon’s environment and effects of human life on the moon






The lowest ring of the Sea of Neoma is where the agriculture and aquaculture labs are located. The labs are linked in a ‘ring’ shape to encourage collaboration. The two departments have a direct effect on one another and having a space without physical barriers allows for more direct communication.
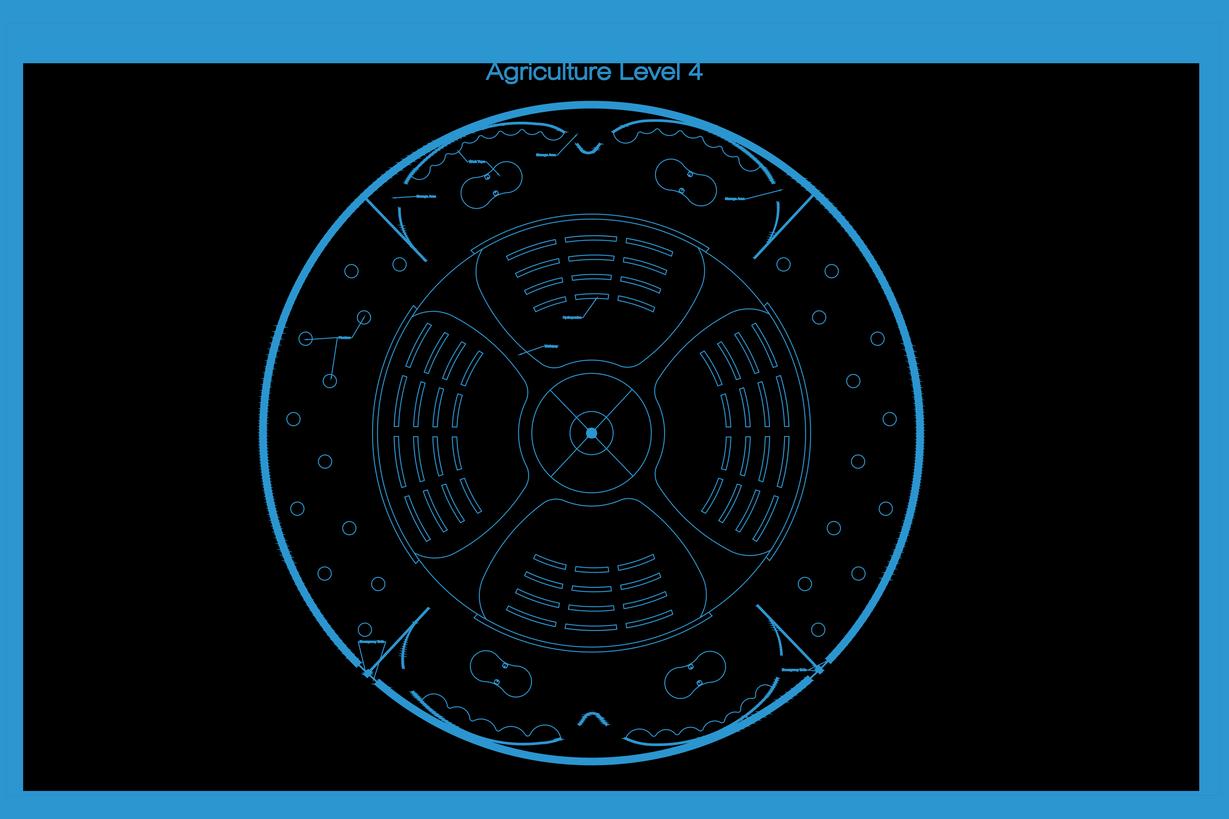
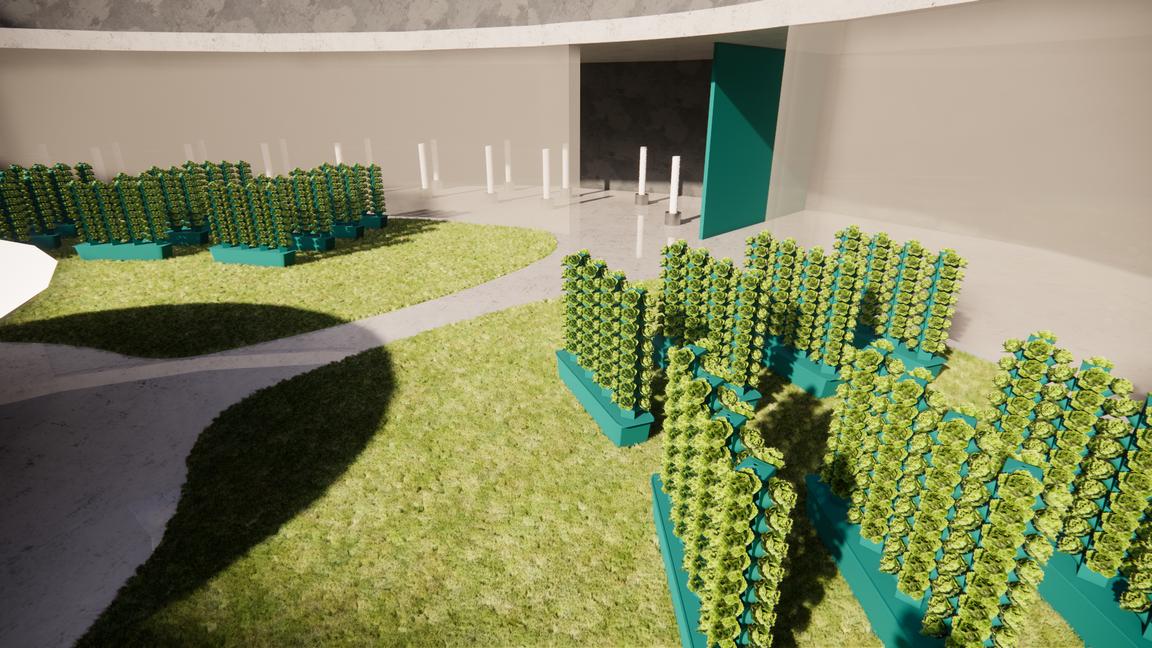
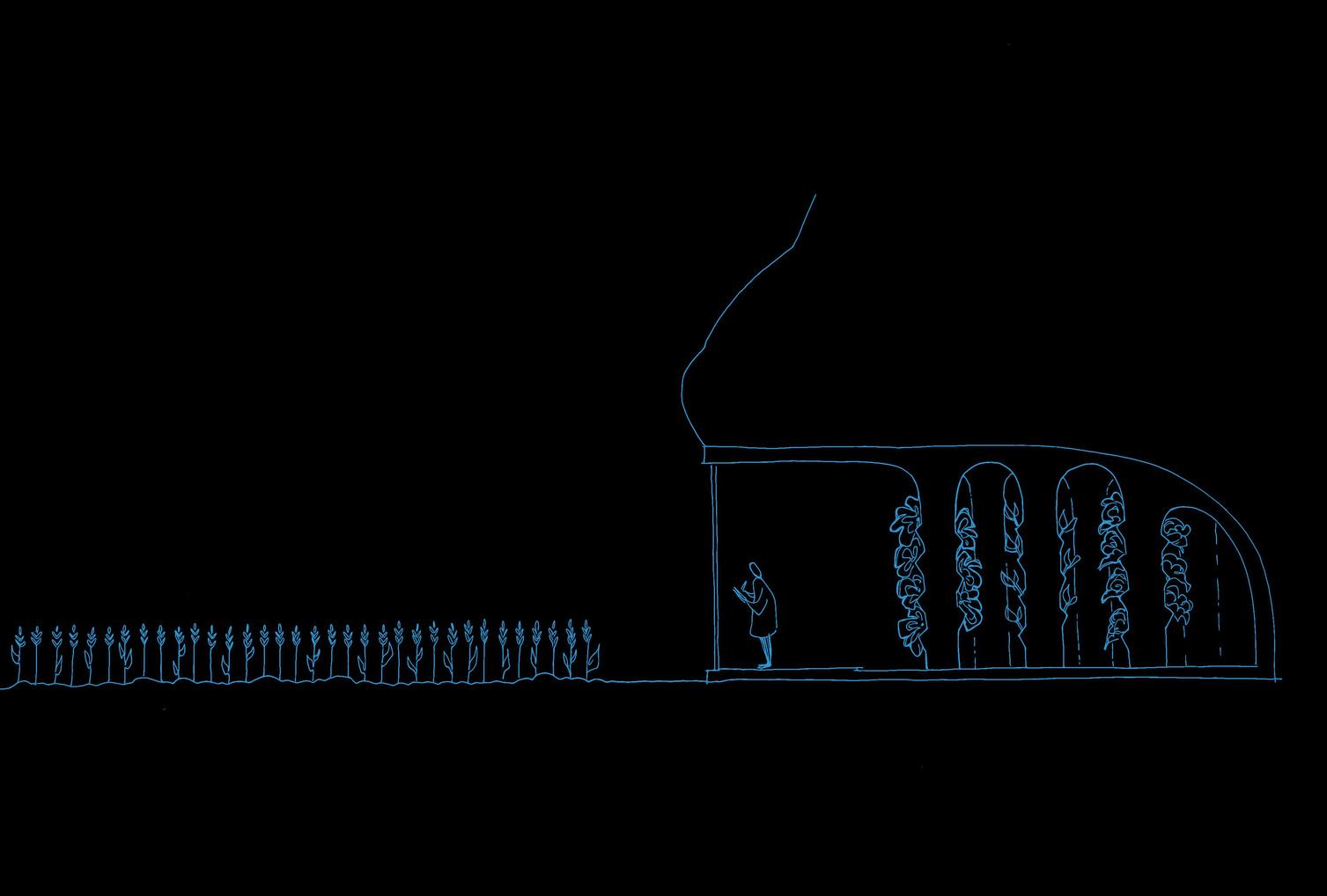
a space for the pumps for the water of the tank. The water tank holds fish which are used to feed the people staying in Neoma. This is an aquaponics structure and there is a layer of vegetation on top of the water tank. The roots of the plants help provide nutrients for the fish and help clean the water. The plants grown also provide food for the people occupying Neoma and can be harvested from the various patches on the sides of the core.
