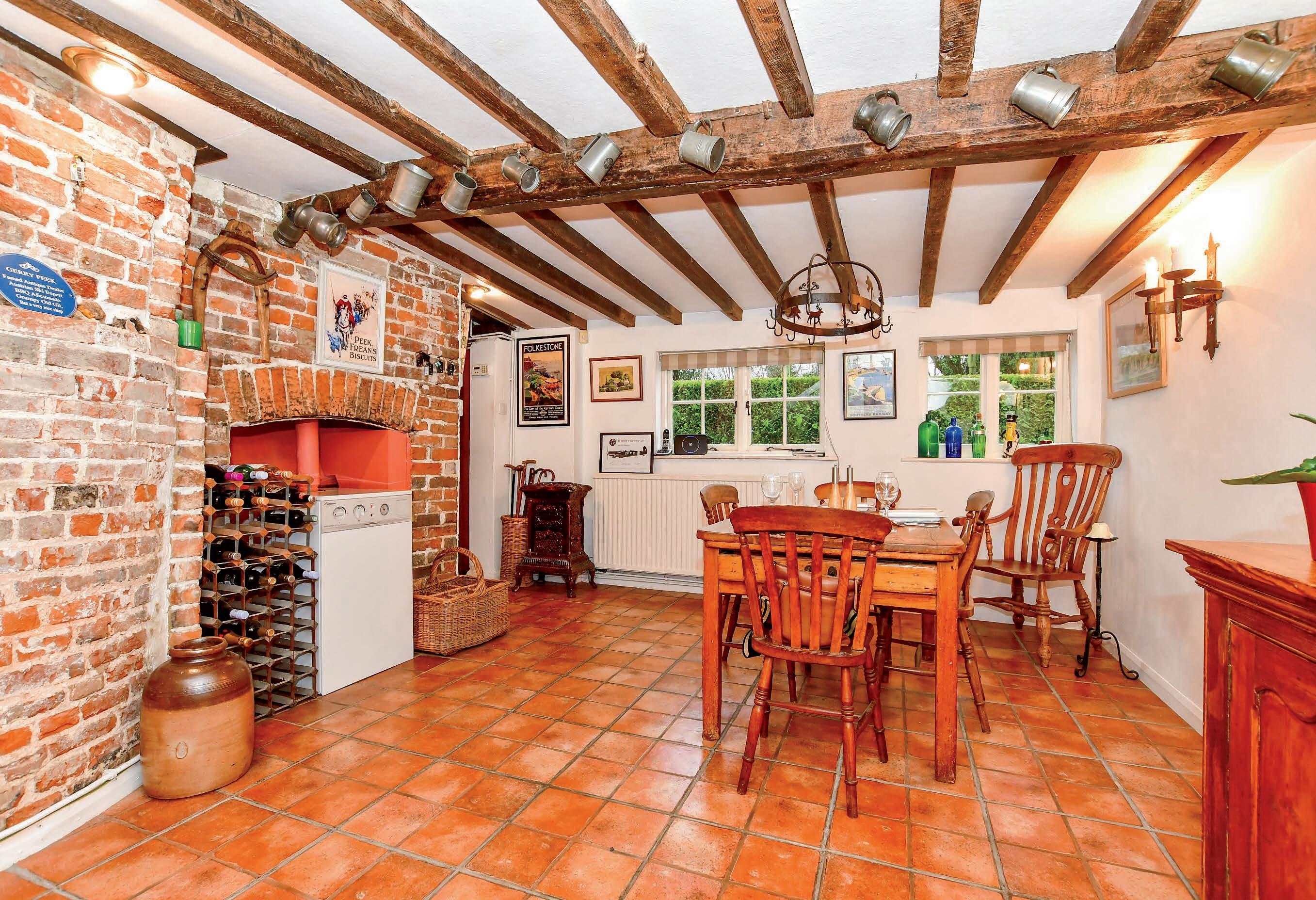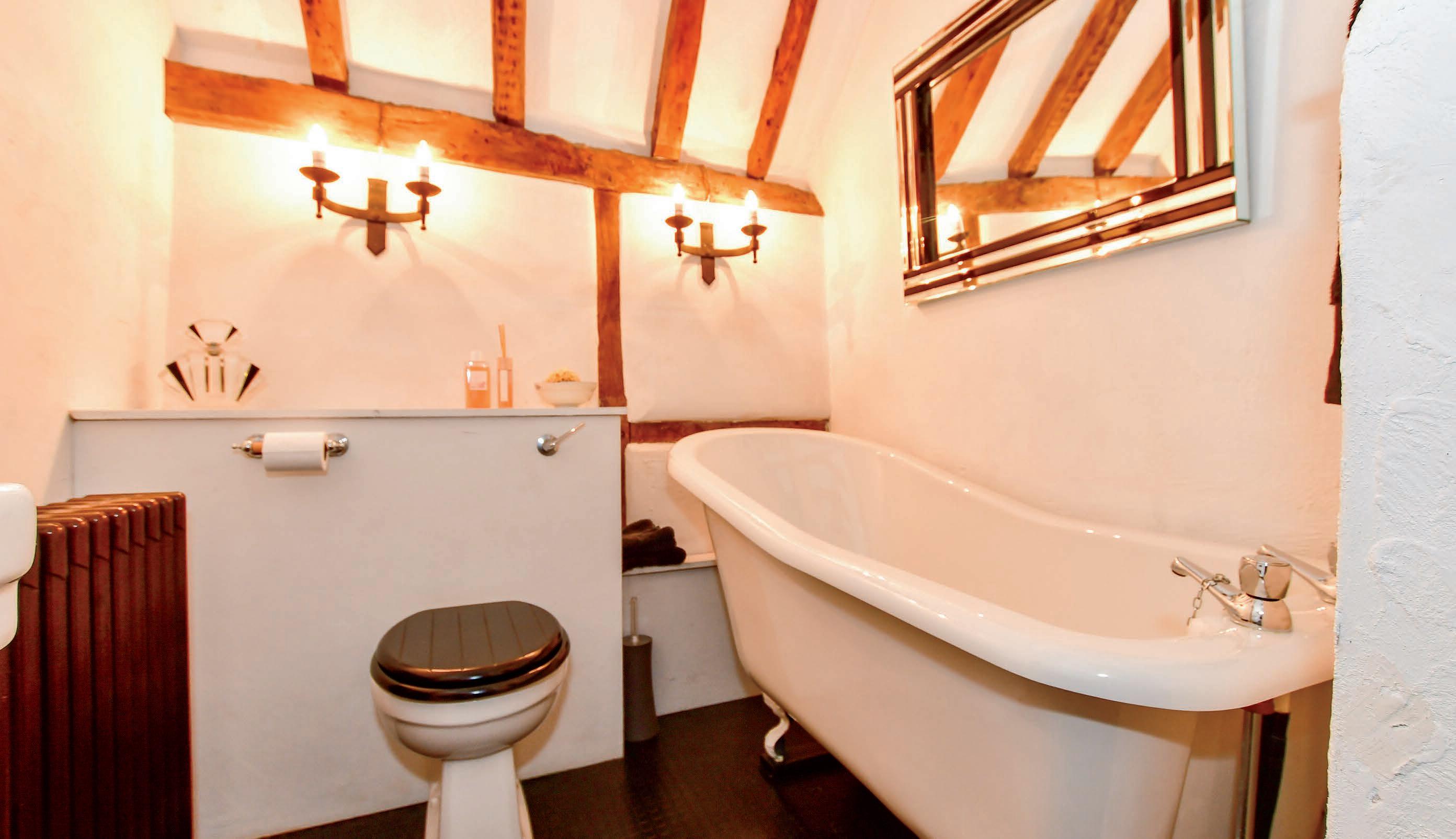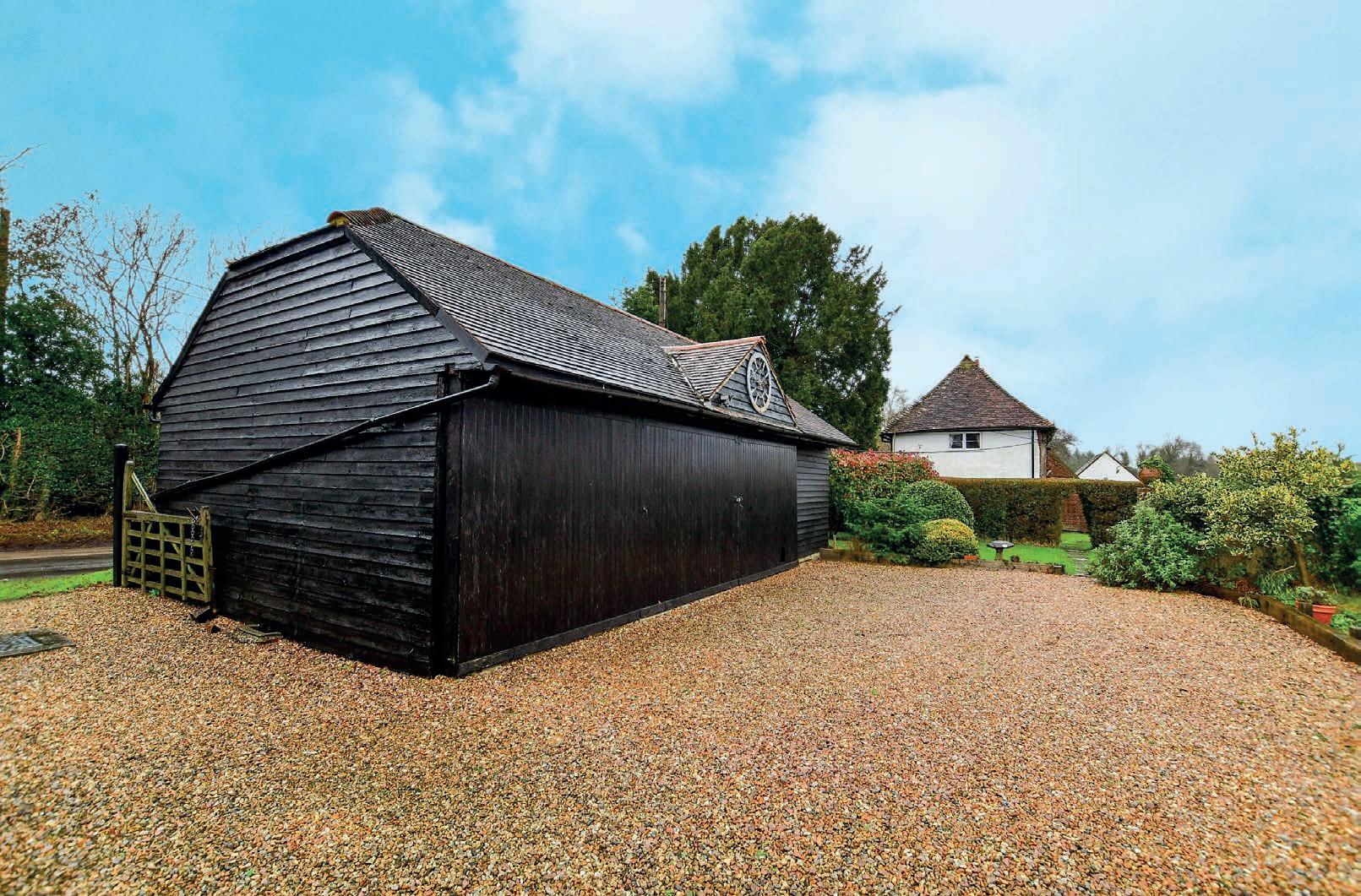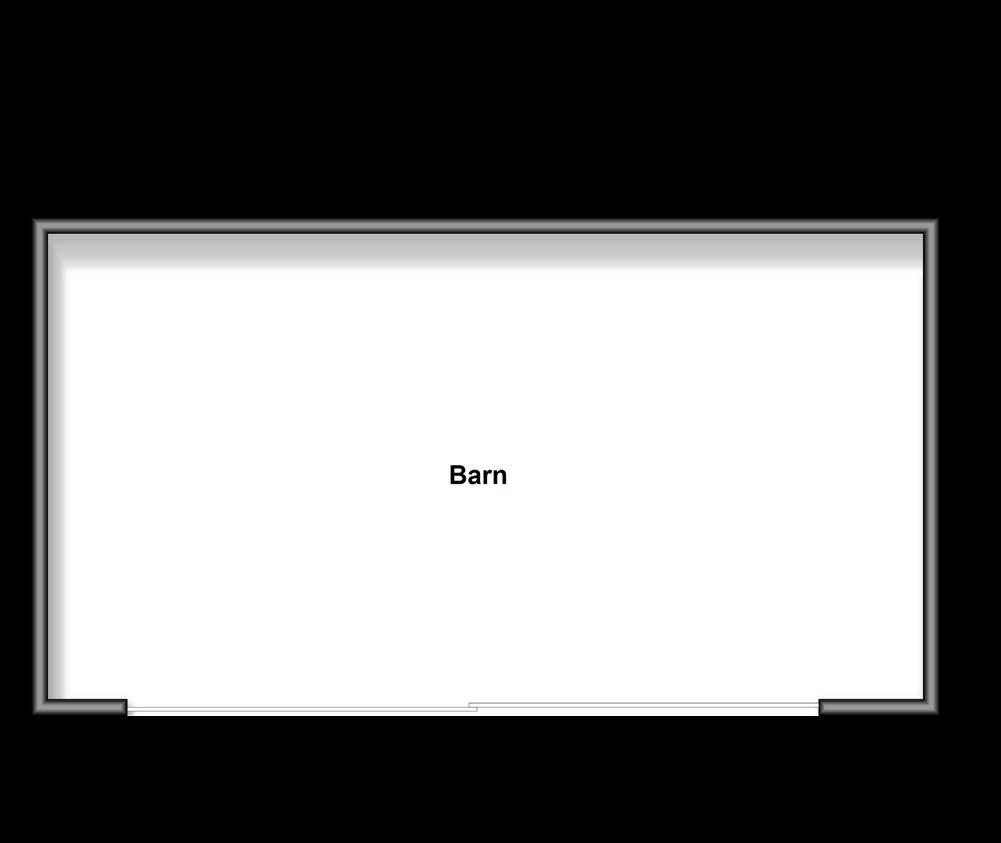








Dating back to the late 16th century this quintessential Grade II detached Kent cottage is adorable. Originally farmworkers cottages it was converted into a single dwelling in the 1970s but continues to retain all the wonderful features you would expect in a cottage of this age including exposed beams in virtually every room, fireplaces and casement windows. There is also a separate entrance that leads to an impressive modern detached barn that was originally built to house three Rolls Royces!
The property nestles in 0.5104 of an acre of grounds and backs onto fields and the rolling Kent countryside in an Area of Outstanding Natural Beauty. The primary gated entrance to the property leads to a gravel driveway and a double garage with a gate to the garden and access to a lawn and high hedging screening the road as well as the original yew tree from which the cottage gets its name. Here you can begin to fully appreciate everything this cottage has to offer as it has immediate external appeal with its chimneys, Kent peg tiled roof, mellow brickwork interspersed with oak wall beams and attractive oak front door. This opens directly into the spacious sitting room and also into the large dining room, providing an open plan feel that is unusual in such a characterful old cottage.
There is a traditional cottage style kitchen with a partially vaulted beamed ceiling, standalone appliances, a stable door to the rear terrace and terracotta tiles that can also be found in the large adjacent dining room with its feature brick wall and inset boiler and useful understairs cupboard. The dual aspect sitting room is truly delightful with an impressive inglenook fireplace incorporating an historical bread oven, vertical brick pillars, a door to the garden and a door to the staircase leading to the first floor. Here you will find the galleried landing, a family shower room and three charming double bedrooms with fascinating vaulted and beamed high ceilings and wonderful rural views. These include one with dual aspect, another with fitted cupboards and the first bedroom with fitted cupboards and an en suite bathroom that has a delightful stand-alone slipper bath with claw feet.
The large rear garden includes a terrace for al fresco entertaining leading to a very large lawn with shrub borders and mature specimen trees surrounded by farmland and footpaths that can take you as far as Stelling Minnis. There is also includes a well with water that is great for the garden and ‘Joey’s Bar,’ where you can sit and enjoy a drink on a warm summers day. This is adjacent to a high hedge that screens the large barn and a charming fishpond with more than 100 goldfish. Vehicular access to the barn is via a secondary gated driveway that leads round to the front of the barn and where you can park three or four cars. The barn itself provides space for about four cars and has a boarded attic that is ideal for storage. However it could be converted into a games complex, offices and/or studios. Alternatively it could become a second property or an annexe for adult children or elderly relatives as it is not Grade II listed but would be subject to the appropriate planning permissions.





We spent about six years looking for the right property and then we found this wonderful cottage with its stunning views and lovely garden. We have loved every minute of our life here but we feel it is now time to downsize. Although it is a rural environment, we are on a bus route and school buses take children to the local primary schools or to the excellent secondary schools in Canterbury and we are not far from Lower Hardres or Stelling Minnis.
Lower Hardres is a delightful village and includes a village hall where a number of activities regularly take place and the delightful Granville pub and restaurant as well as an excellent farm shop. It is close to Bossingham where you will find a good primary school as well as Stelling Minnis with its historic working mill, archetypal village green, pub, village store and the famous Minnis. Here is a great place for walking the dog and there are excellent places for cycling. Bridge is not far away with its small supermarket, surgery, dentist and pubs as well as another good primary school.
We are only a few miles from Canterbury with its UNESCO world heritage site historic buildings, high street stores and individual shops, theatres, three universities, bars and restaurants as well as two mainline stations and the high speed rail that will get you to London in under an hour. There is also an excellent choice of grammar and private schools. For sporting enthusiasts there is the Roundwood Hall Golf Club along Stone Street or the Canterbury Golf club and Polo Farm Sports club on the outskirts of the city. If you enjoy horses, there is also the nearby Bursted Manor riding centre and excellent rides in Lyminge forest while cricket fans can watch their favourite players at the St Lawrence cricket ground, home of Kent County Cricket. If you want to go further afield it is very easy to get to the A2 or the M20 for London or Dover and Folkestone for trips to the Continent.”*
* These comments are the personal views of the current owner and are included as an insight into life at the property. They have not been independently verified, should not be relied on without verification and do not necessarily reflect the views of the agent.




Primary
By
Charing
Victoria
Ashford
By
Charing
Victoria
Leisure
Secondary
Local Attractions/Landmarks
Howletts
Wingham Wildlife Park
The Canterbury Tales
The Beaney House
Canterbury Cathedral
Canterbury Heritage Museum






GROUND FLOOR
Sitting Room 25’0 x 15’1 (7.63m x 4.60m)
Dining Room 16’1 x 11’9 (4.91m x 3.58m)
Kitchen 15’9 x 7’2 (4.80m x 2.19m)
SPLIT LEVEL FIRST FLOOR
Landing
Bedroom 1 13’2 x 10’4 (4.02m x 3.15m)
En Suite Bathroom
Bedroom 2 16’9 x 10’1 (5.11m x 3.08m)
Bedroom 3 14’9 x 10’8 (4.50m x 3.25m)
Shower Room
OUTSIDE
Rear Garden
Gated Driveway
OUTBUILDING
Garage
OUTBUILDING
Barn 32’1 x 19’8 (9.79m x 6.00m) EPC
Agents notes: All measurements are approximate and for general guidance only and whilst every attempt has been made to ensure accuracy, they must not be relied on. The fixtures, fittings and appliances referred to have not been tested and therefore no guarantee can be given that they are in working order. Internal photographs are reproduced for general information and it must not be inferred that any item shown is included with the property. For a free valuation, contact the numbers listed on the brochure. Copyright © 2024 Fine & Country Ltd. Registered in England and Wales. Company Reg. No. 2597969. Registered office address: St Leonard’s House, North Street, Horsham, West Sussex. RH12 1RJ. Printed 01.02.1.2024
