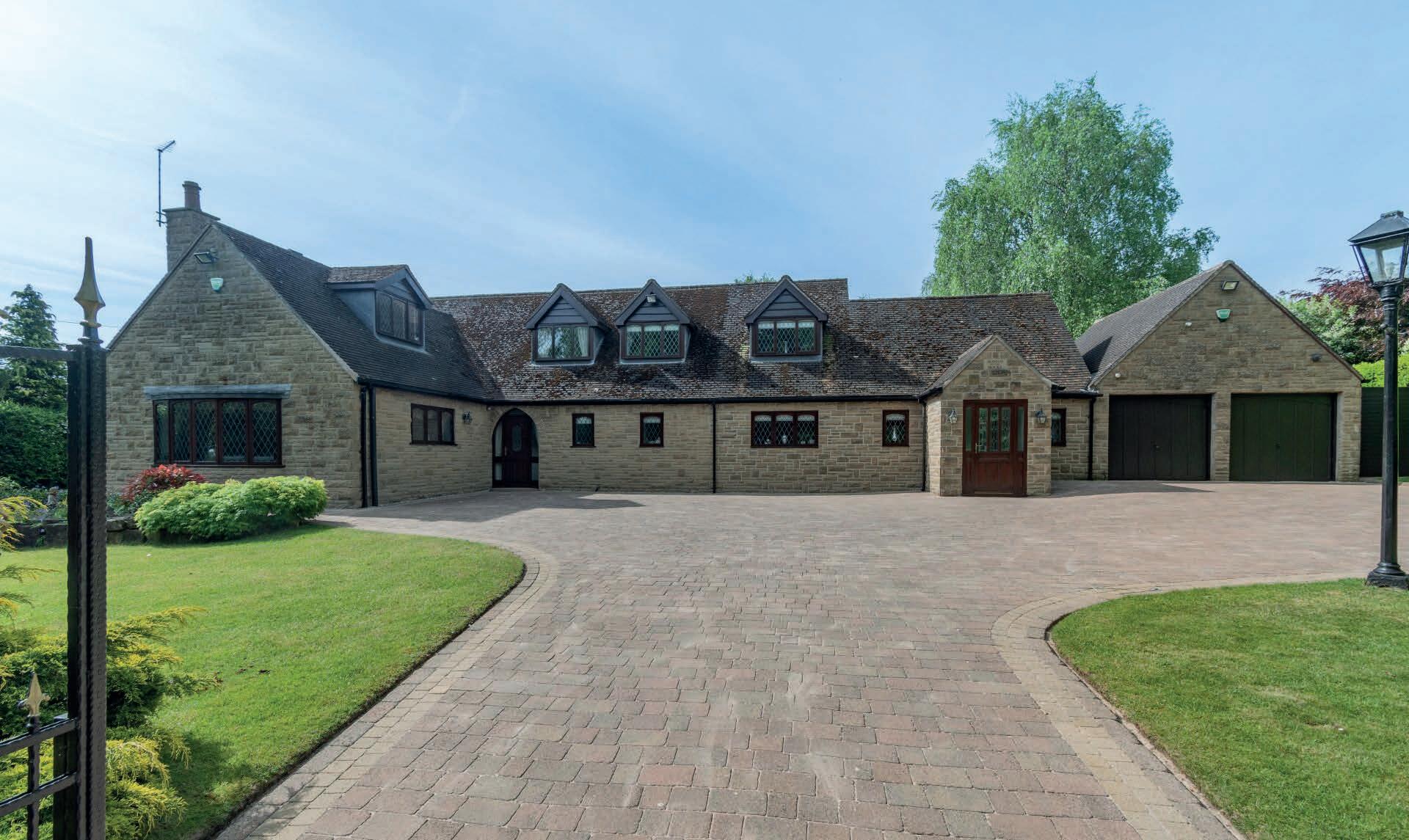
Scotch on the Rocks
Harthill Road | Thorpe Salvin | Worksop | Nottinghamshire | S80 3JR


Scotch on the Rocks
Harthill Road | Thorpe Salvin | Worksop | Nottinghamshire | S80 3JR

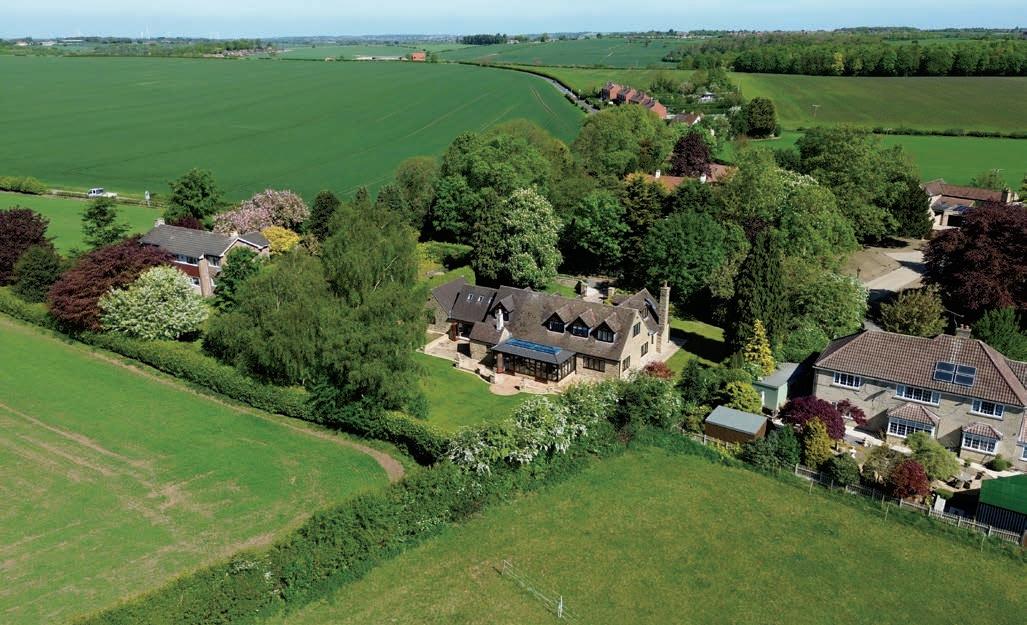
Set within landscaped 1/2 an acre grounds, privately enclosed within a tree lined border, enjoying south facing gardens to the rear and stunning countryside views, an exceptional five bedroom family home offering spacious versatile accommodation with a delightful village location and an amazing open plan living kitchen.
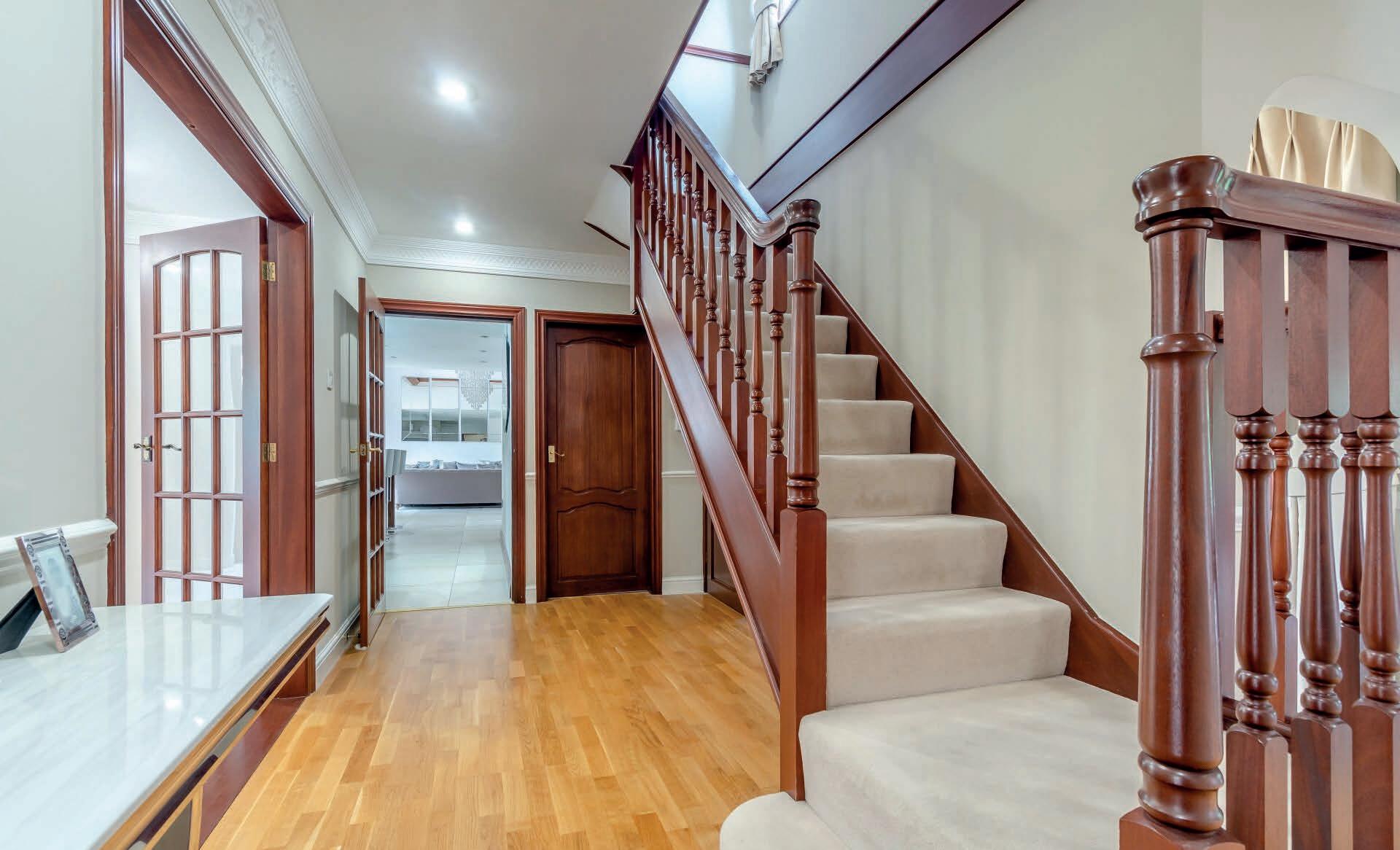
To the ground floor, accessed off a reception hall are two generous reception rooms, a home office, bedroom and family bathroom, a garden room enjoys views over the grounds whilst a stunning open plan living kitchen seamlessly connects to the outside. There are four bedrooms to the first floor, two with en-suite accommodation and the property benefits from off road parking for several vehicles and an attached double garage.
Positioned on the edge of the village, adjoining protected open countryside at the rear, enjoying the most idyllic of settings, an enviable outdoors lifestyle on the doorstep yet local services are easily accessible, as are the M1 and M18 motorways whilst train services offer a direct link to the capital.
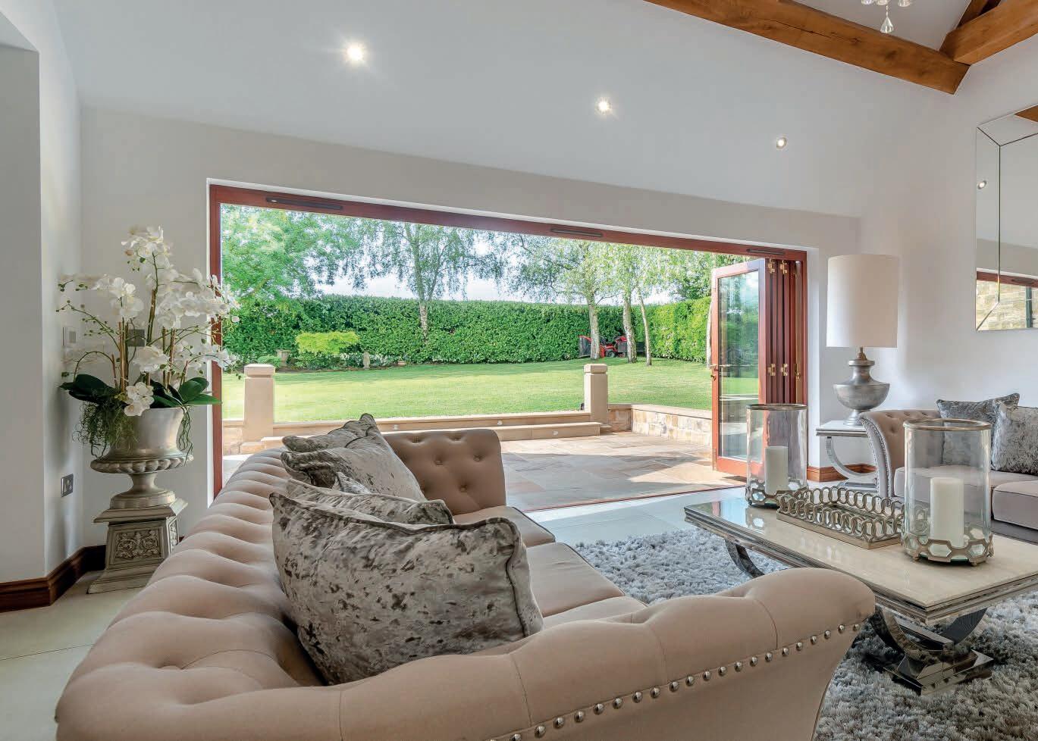
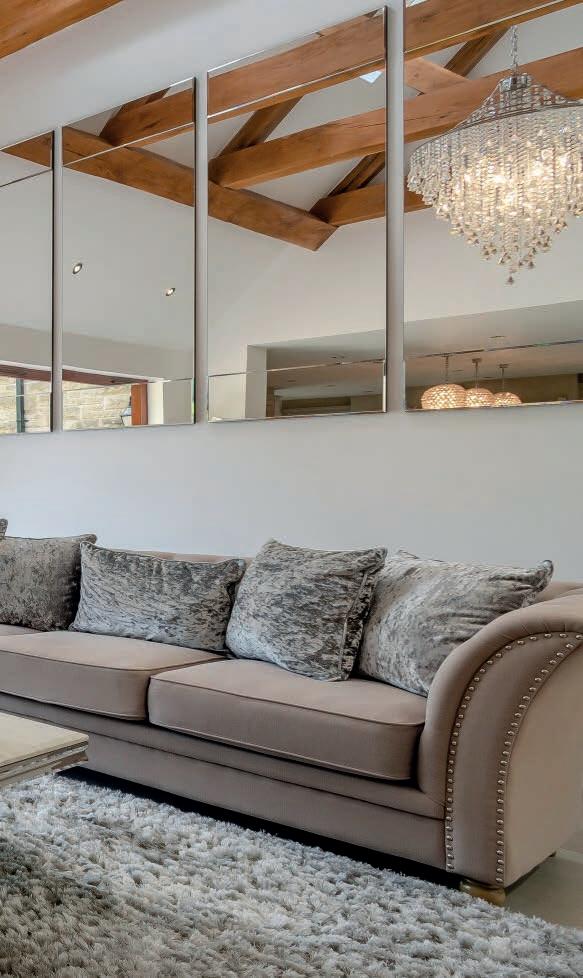
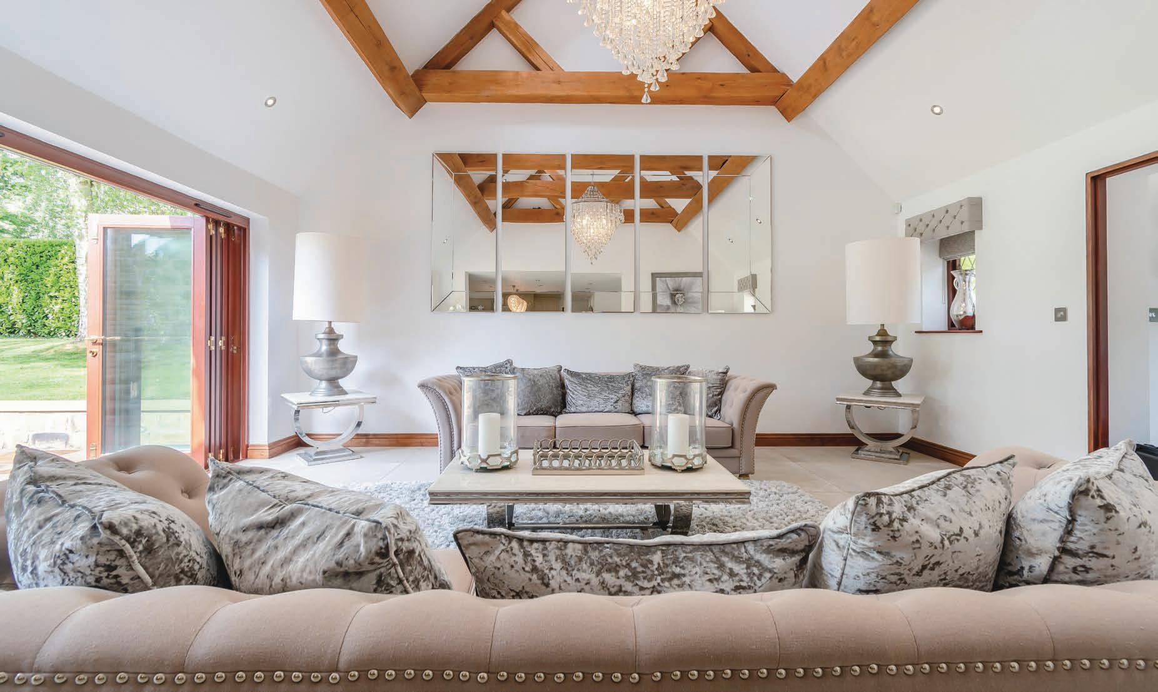
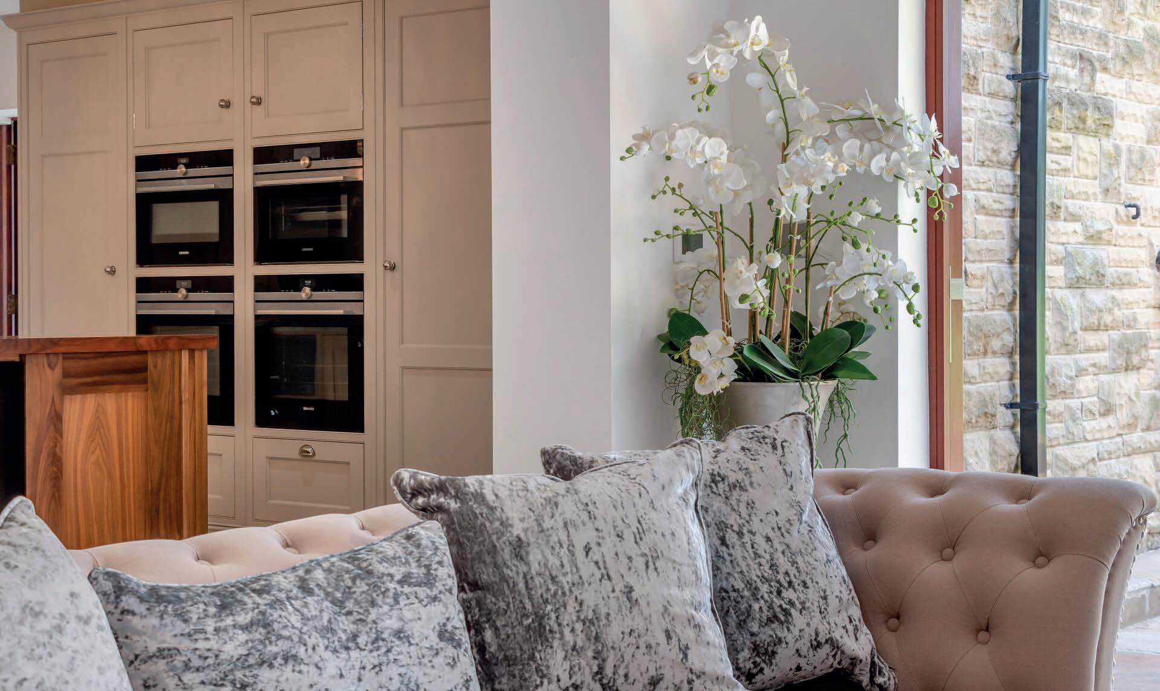


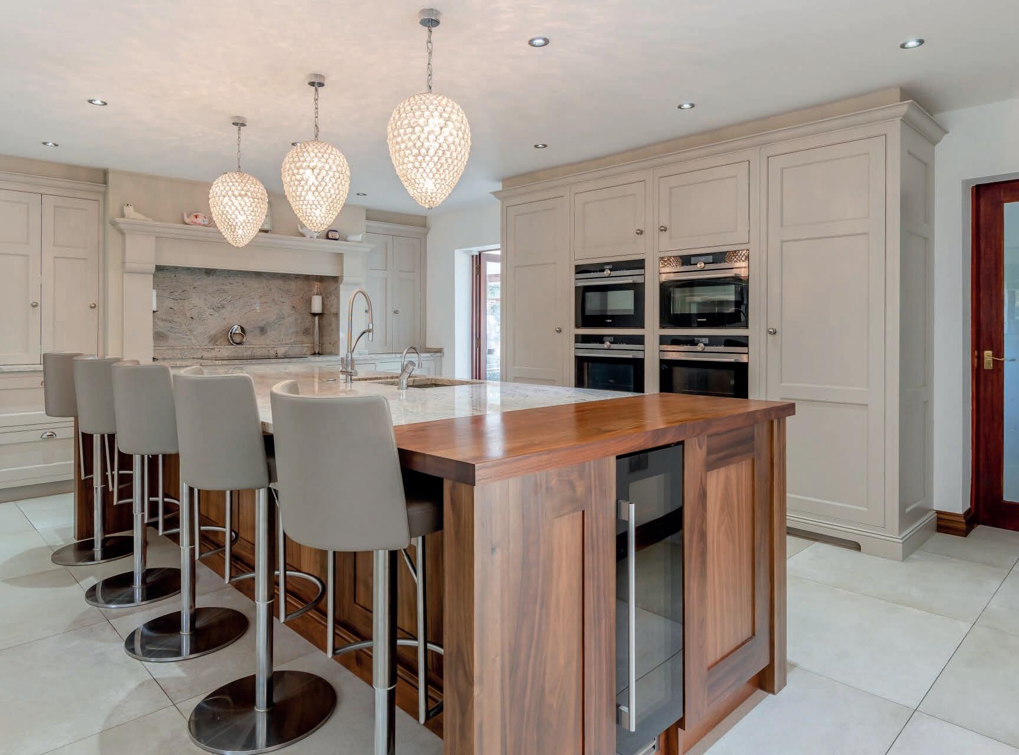
A centrally positioned reception porch opens to the formal reception hall which has an oak floor, staircase to first floor level and access to a cloakroom that is presented with a modern two-piece suite.
A second porch from the front offers a glimpse through the living room to landscape gardens at the rear before opening to the living kitchen.
An open plan living kitchen forms the hub of the home, offers an impressive introduction and is stunning from all viewpoints, incorporating a huge breakfast kitchen and adjoining living area which offers exceptional accommodation with vaulted ceilings into the apex of the building, displaying beautiful oak beams and trusses. Bi-folding doors open to seamlessly connect the room to an external garden terrace which overlooks the rear grounds. The handmade classic english kitchen incorporates a breakfast area and presents furniture bespoke to the property provided by Russell Hutton of Sheffield, consisting of contrasting handmade units with a mixture of walnut and hand painted finishes with polished nickel Cotswold knobs and pulls. The furniture is complemented by beautiful granite work surfaces; a central island extends to a five-seat breakfast bar with a contrasting peninsula walnut full-stave chopping block, is home to a stainless-steel Franke sink with mixer taps over, Insinkerator and an instant hot Quooker tap. Set back into a feature surround is a Siemens induction hob with concealed extraction unit over whilst an additional complement of appliances by Siemens includes twin ovens, a microwave / convection oven, steamer and grill; there is a warming draw, a dishwasher, wine chiller and separate larder style fridge and freezer. This beautiful room is finished with feature porcelain tiling to the floor which continues through to the living room whilst enjoying electric under floor heating.
The utility room is fitted with furniture that has a work surfaces incorporating a sink unit and has plumbing and space for both an automatic washing machine and a dishwasher.
The garden room is a fantastic addition to the home, has full tiling to the floor, windows to three aspects overlooking the rear gardens whilst a stunning glass Lantern to the ceiling ensures good levels of natural light. There are two sets of French doors opening directly onto a flagged garden terrace and a rustic brick chimney breast is home to a wood burning stove that sits on a tiled hearth.
The dining room offers spacious, versatile accommodation, has a limestone carved fireplace, ornate coving to the ceiling and French doors to the garden room.
The lounge has windows to three aspects overlooking differing aspects of the grounds; a stunning room with coving to the ceiling and a beautiful carved oak fireplace to the chimney breast which has tiled detailing, a brick backcloth and a wood burning stove.
The Home Office has a window to the side aspect of the property and offers versatile accommodation.
The ground floor double bedroom enjoys a double aspect position, has windows to two aspects, the rear overlooking the garden whilst benefiting from fitted wardrobes and drawer units to the expense of two walls.
The family bathroom is exceptional, has a walk-in, wet room style shower with a fixed glass screen, a wall hung W.C and a wall hung wash hand basin with vanity drawers beneath and mirrored cupboard over. The room has contrasting tiling to the walls and floor, LED lighting, spotlighting to the ceiling, a frosted window and a heated Chrome towel radiator.


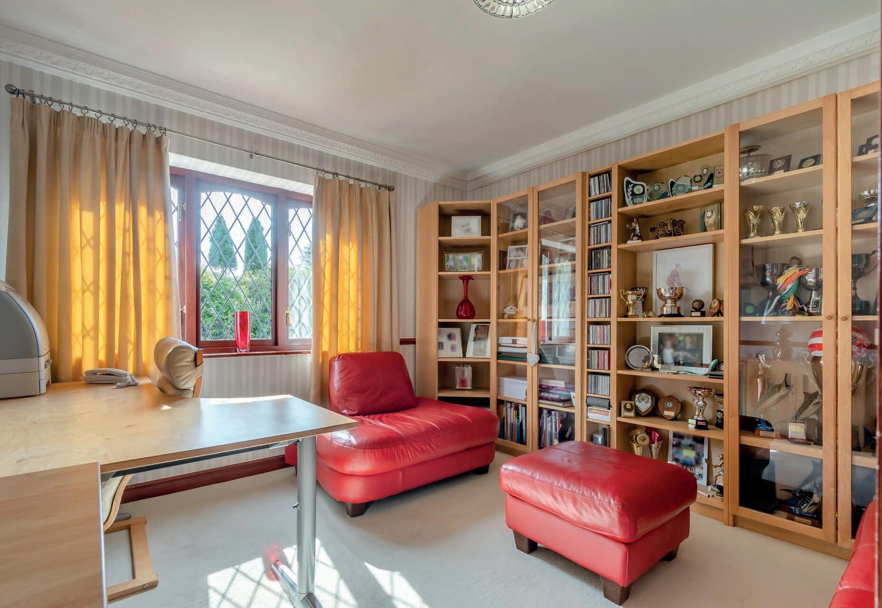
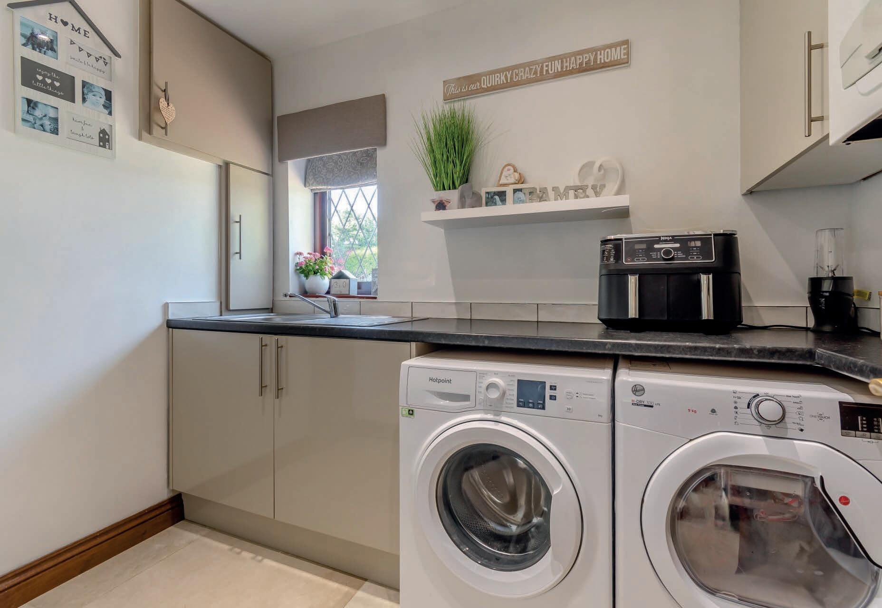
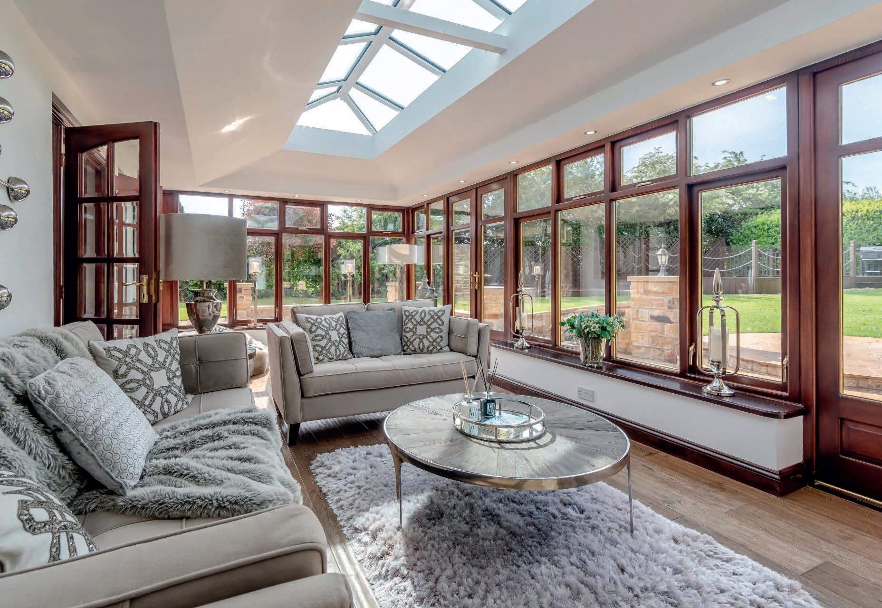
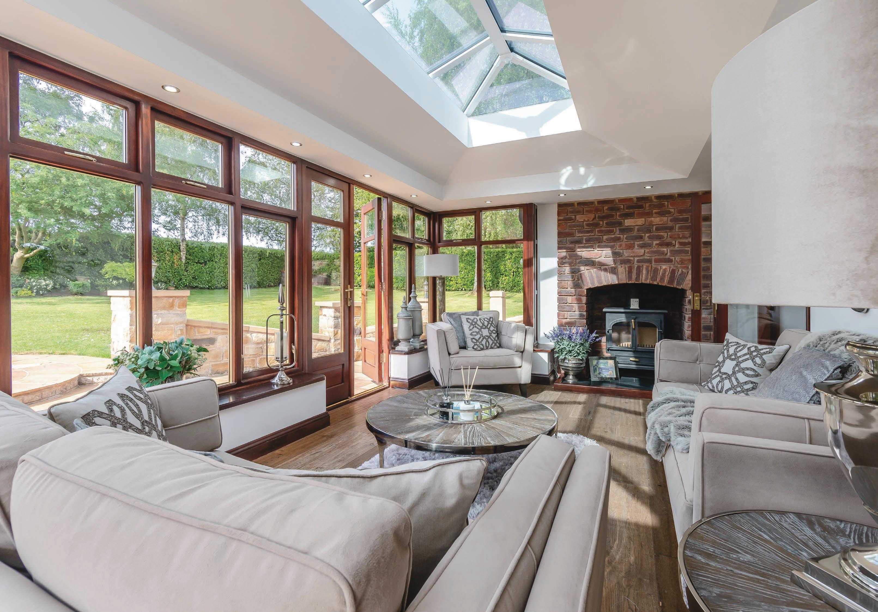

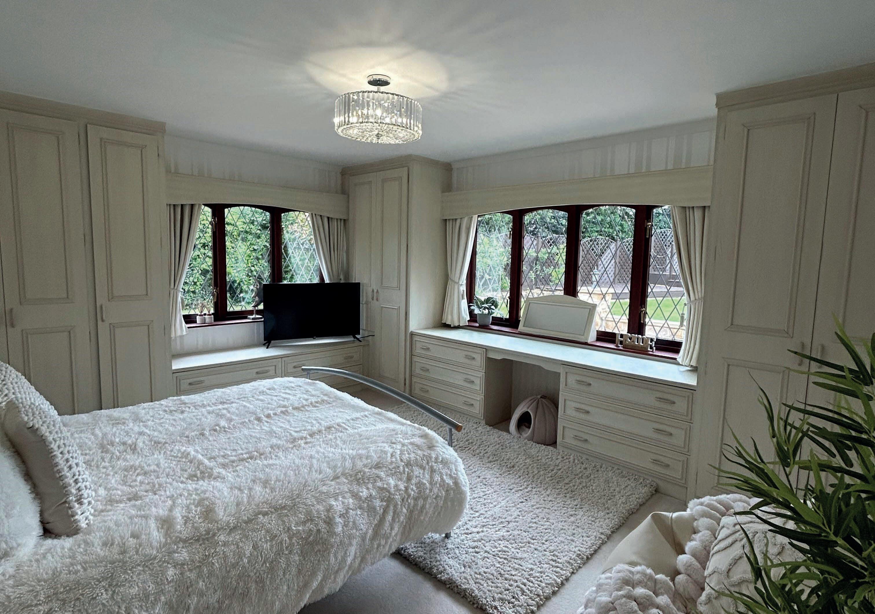

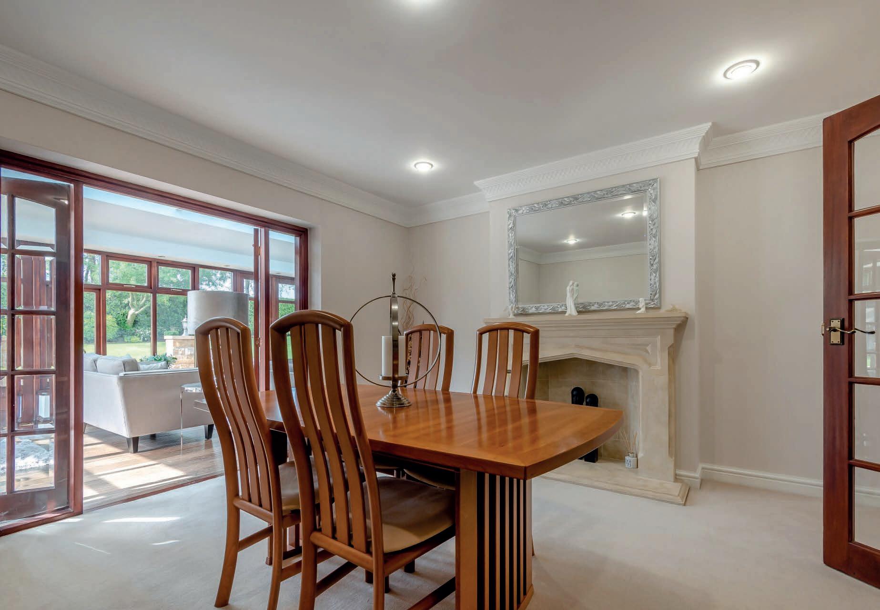
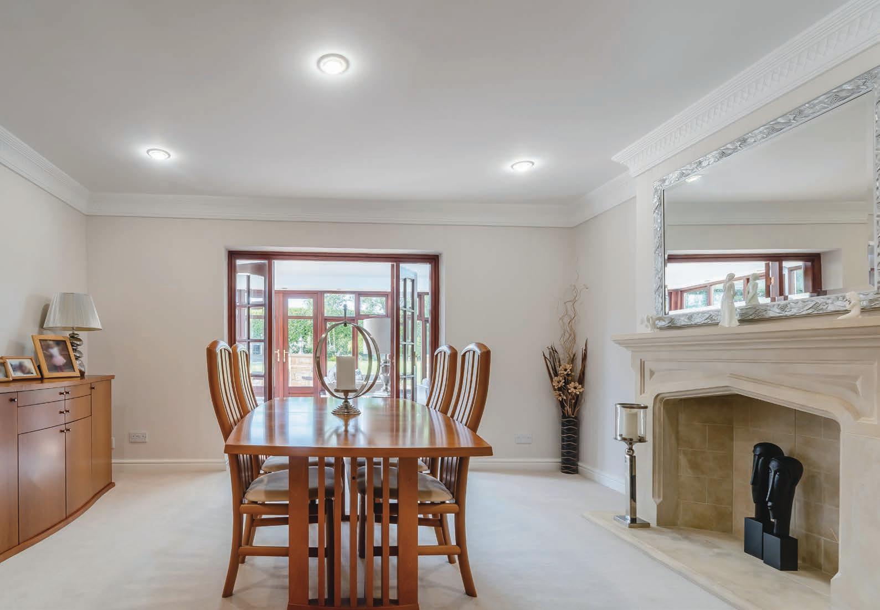

The landing has a window overlooking the grounds to the front; the principal bedroom suite offers exceptional double accommodation, has windows to both front and rear aspects, both commanding impressive views, presented with bespoke furniture incorporating mirror fronted wardrobes and drawer units whilst en-suite accommodation has electric underfloor heating, provides a Jacuzzi / Spa bath, a wall hung W.C and a wash hand basin with vanity drawers beneath. There is a wet-room shower with a fixed glass screen, bespoke tiling to the walls and floor, and a heated Chrome towel radiator, and a window which commands an impressive view over the gardens an adjoining countryside.
There are three additional bedrooms to this floor; a front facing double room with an oak floor, fitted wardrobes, two windows and an en-suite bathroom presented with a three-piece suite.
The remaining two bedrooms have windows overlooking the gardens and adjoining countryside, a generous single and a double room which enjoys a dual aspect position.
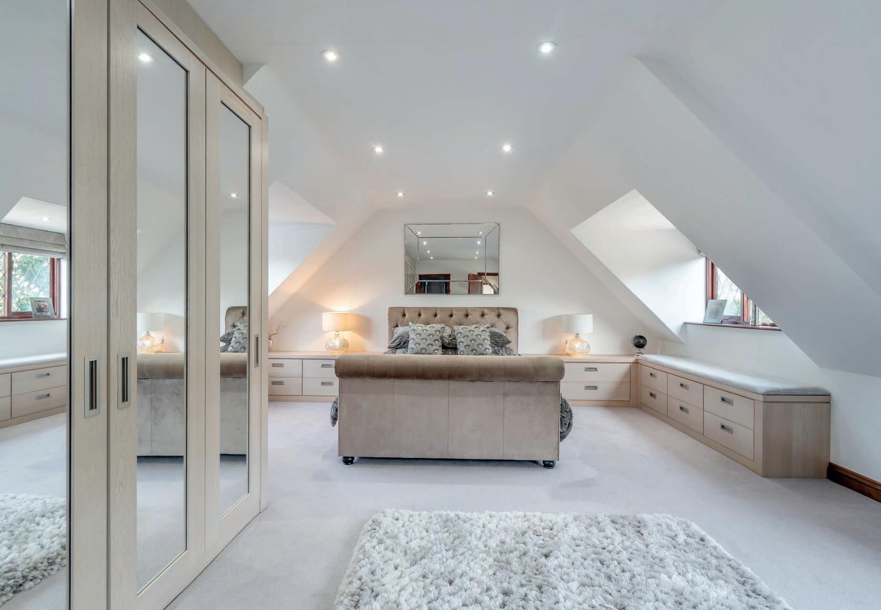
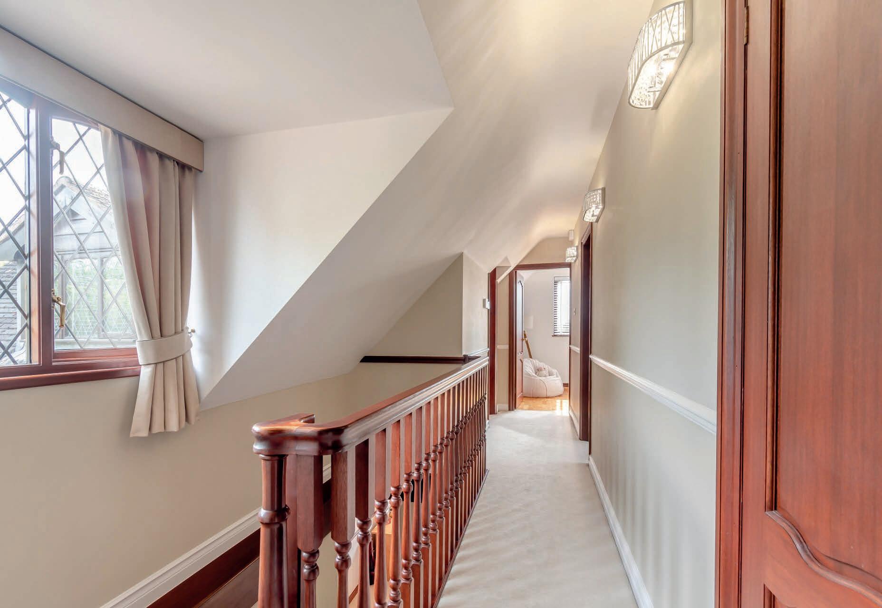

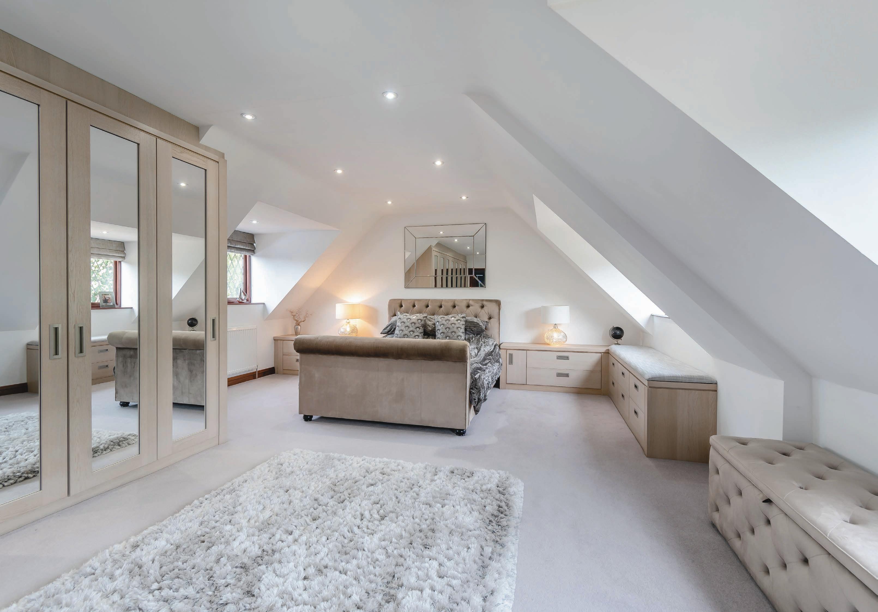

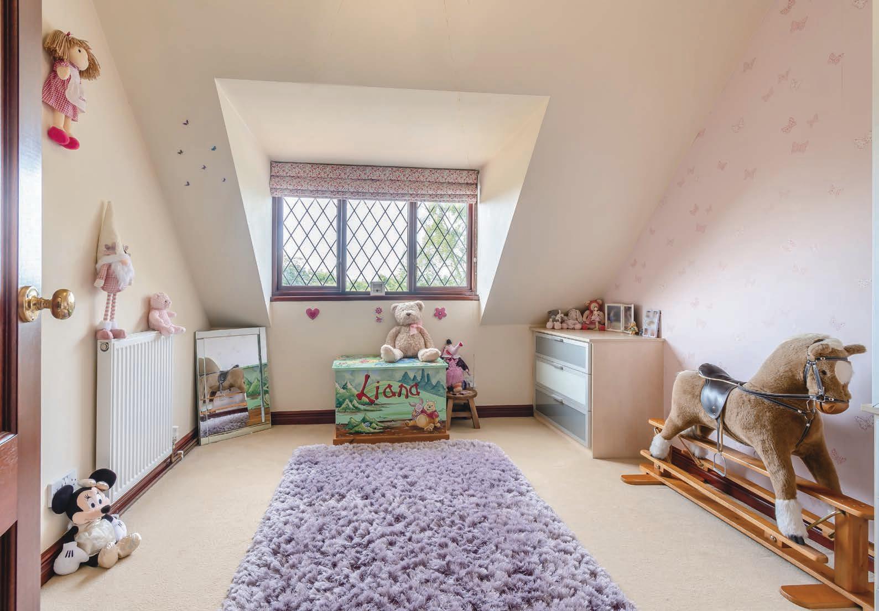
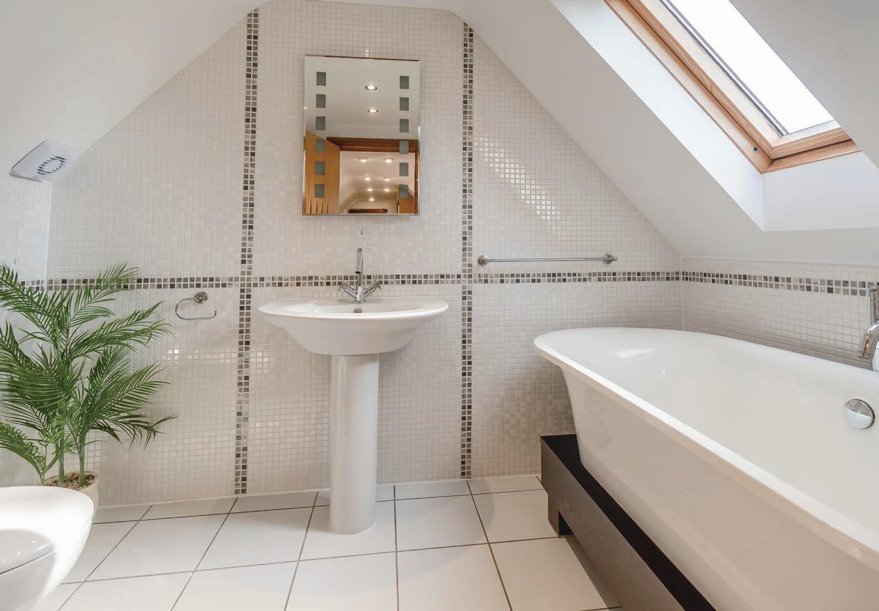
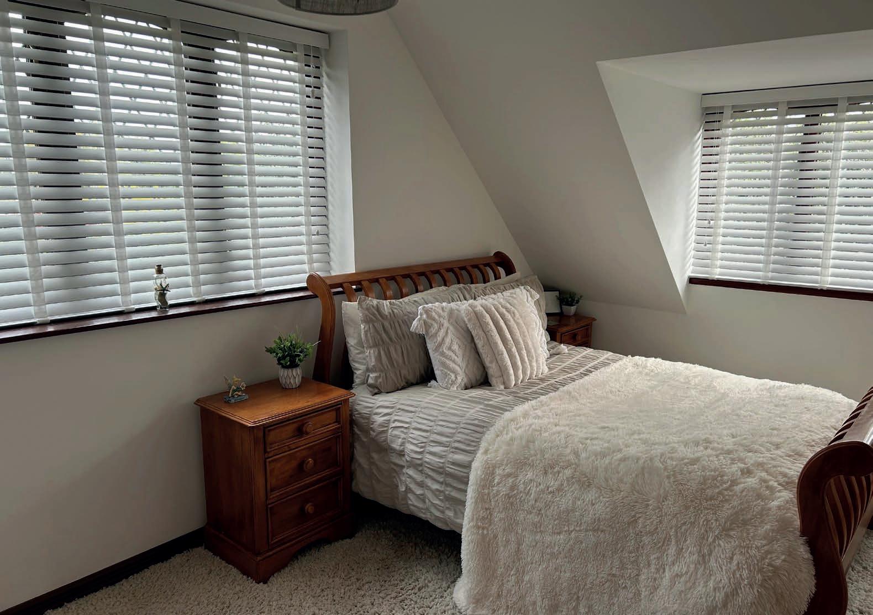
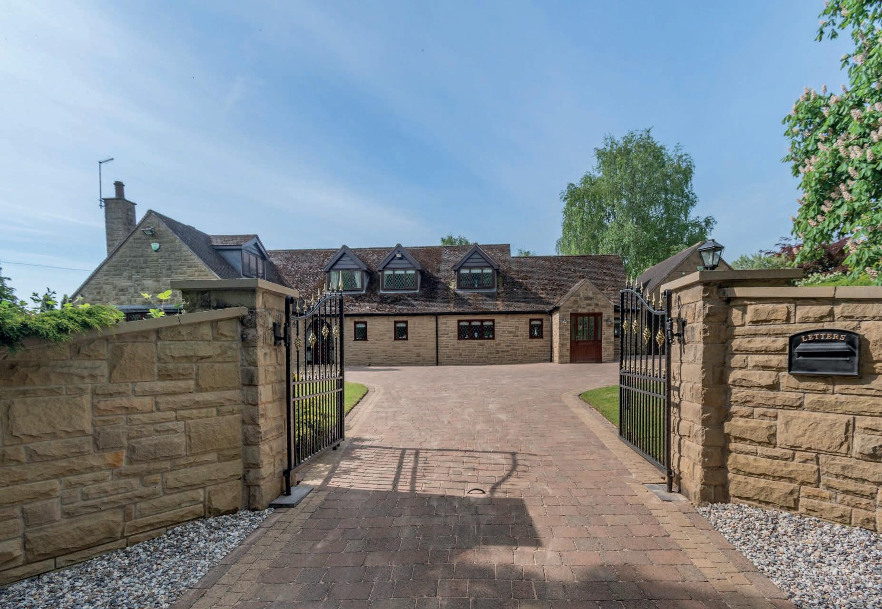

Electronic gates open to a block paved driveway that provides off road parking for several vehicles, has two manicured lawned areas and established tree lined borders ensuring good levels of privacy. A flagged terrace spans the rear aspect of the home before stepping up to a level lawned garden which has established borders, tree lined, and hedged boundaries ensuring privacy, a decked seating terrace and a backdrop adjoining glorious and protected open countryside.
The double garage has two electronically operated doors, power, lighting and lapsed planning permission for two dormer windows to convert the upstairs of the garage to an office (Ref R98/1261P).
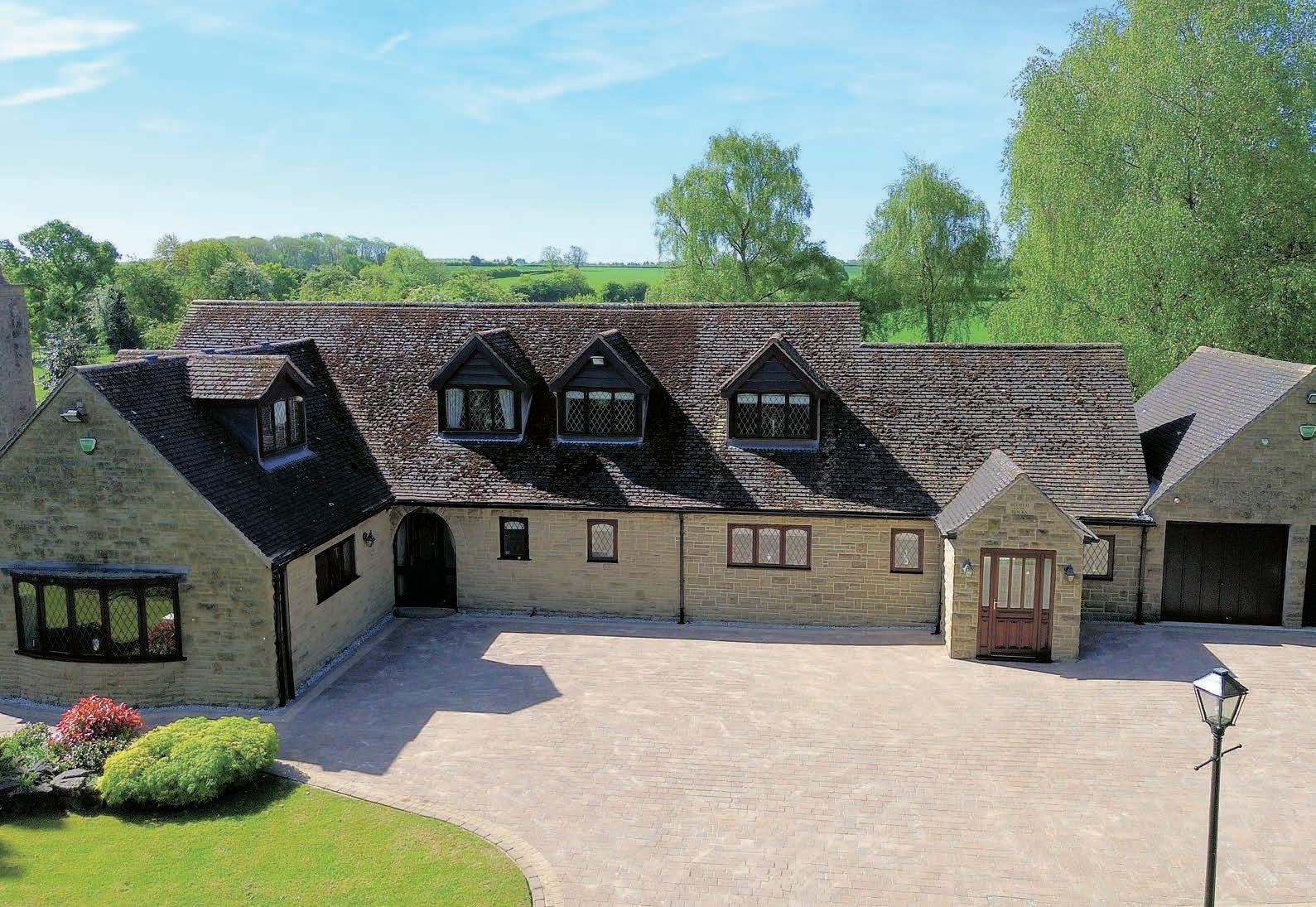
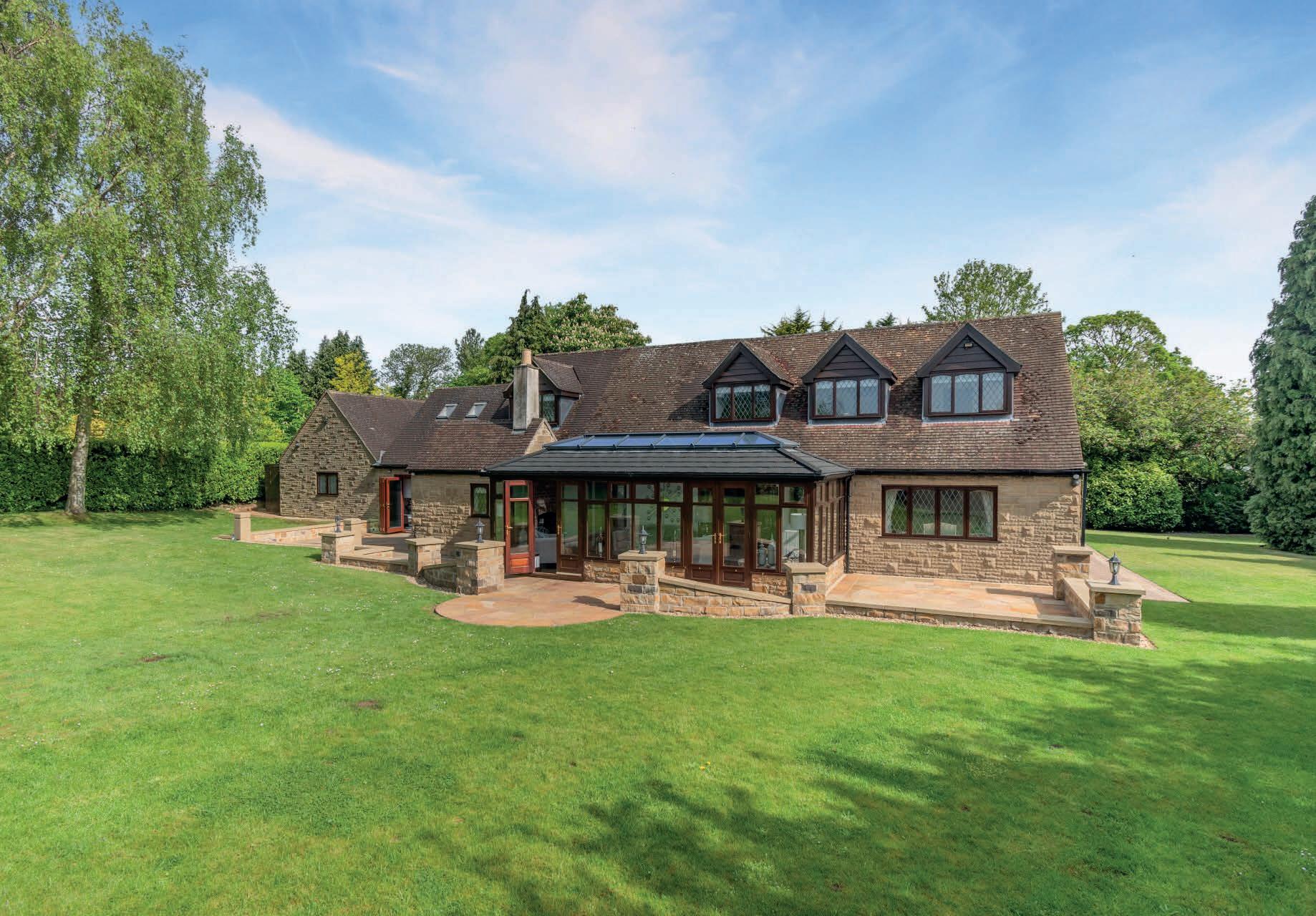
Thorpe Salvin, S80
Thorpe Salvin is a charming rural village located on the edge of open countryside south of Sheffield centre. The village, which has won Britain in Bloom trophies on numerous occasions, is home to the ruins of Thorpe Hall dating back to 1570, the picturesque St Peters Church dating back to the 12th century lies only a few miles from the A57, the main connection road to the A1 and M1 motorways. Centrally located for Sheffield, Worksop, Doncaster, Chesterfield and Retford and Kiveton park having rail connections including a direct rail link to London’s Kings Cross. The immediate locality is rural boasting un-spoilt scenery and walks resulting in an idyllic external lifestyle which is complemented by the popular bar and restaurant The Parish Oven.
Nearby attractions and pastimes include Chesterfield canal and the Turnerwood Locks. The village sits adjacent to open access ancient woodland, Hawkes Wood and Old Spring Wood; Rother Valley and the popular water park are within a short drive as is Meadowhall shopping centre. The area presents easy access to Sherwood Forest including Clumber Park. Lindrick and Bondhay golf clubs are each just a few minutes’ drive and private schooling is available locally with the well respected Ranby House Prep and Worksop College both within easy driving distance. In short, this delightful location offers a peaceful retreat, yet every day ‘hustle and bustle’ can be easily reached.
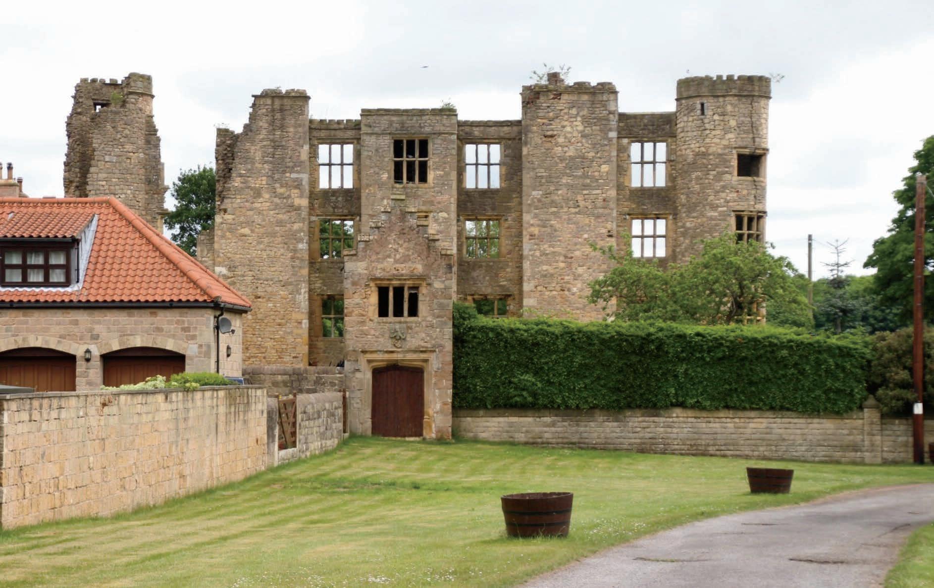
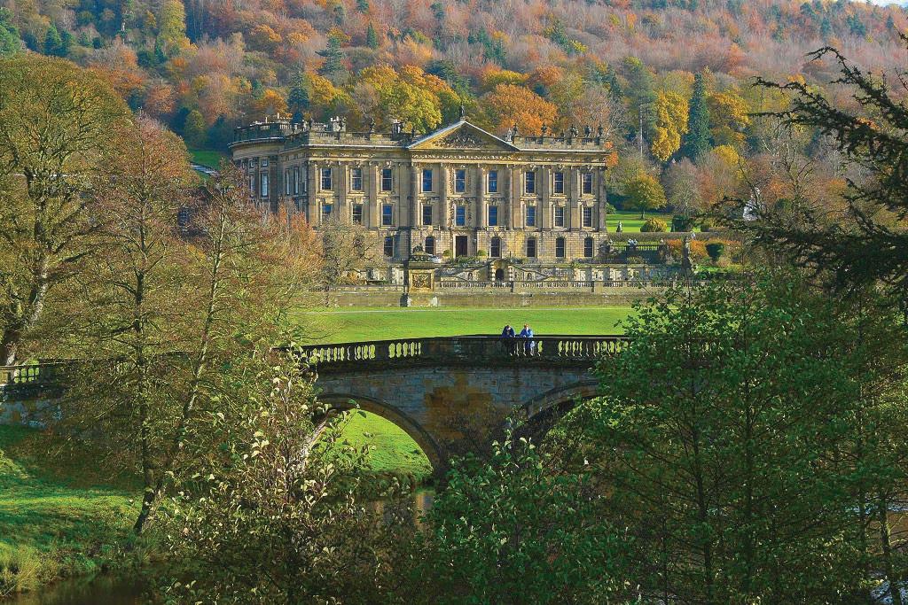
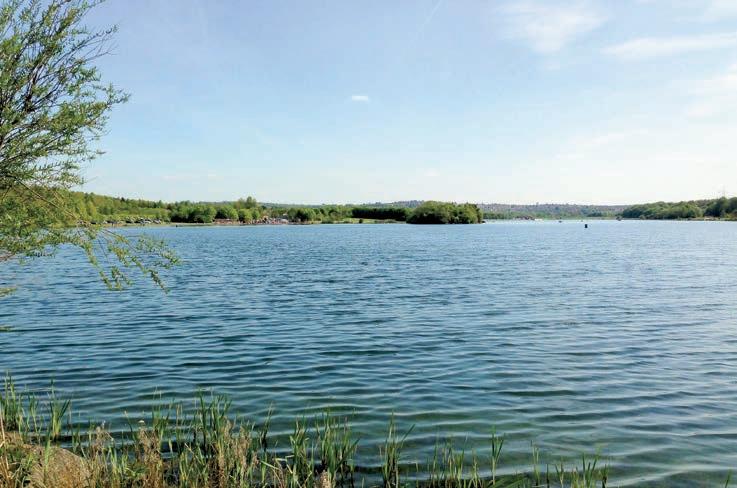
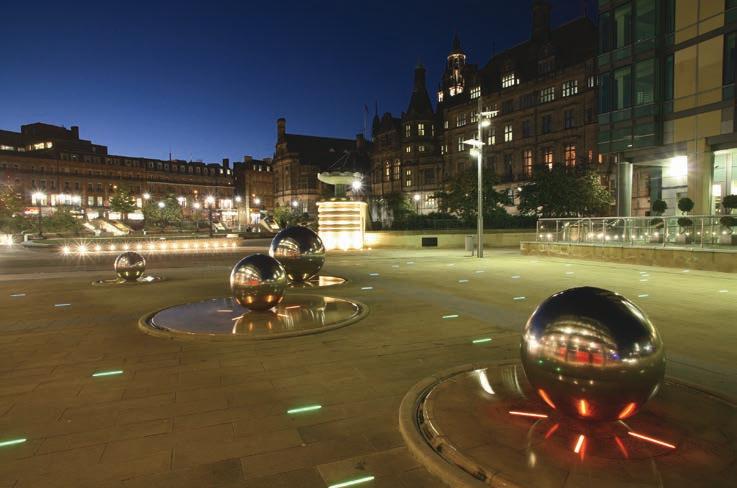
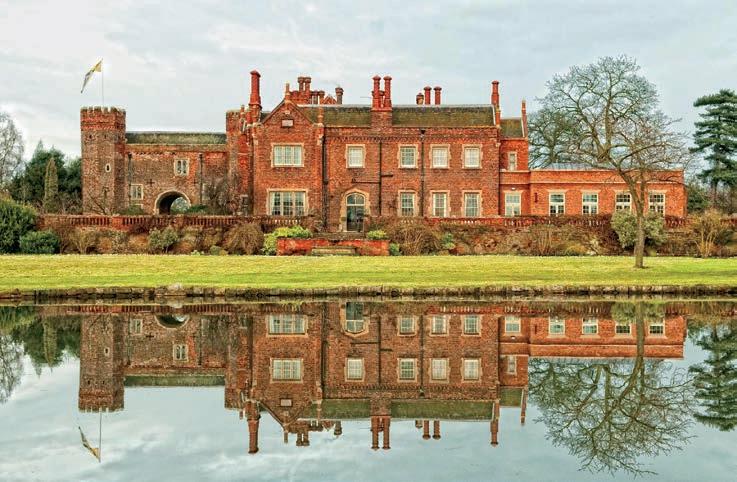
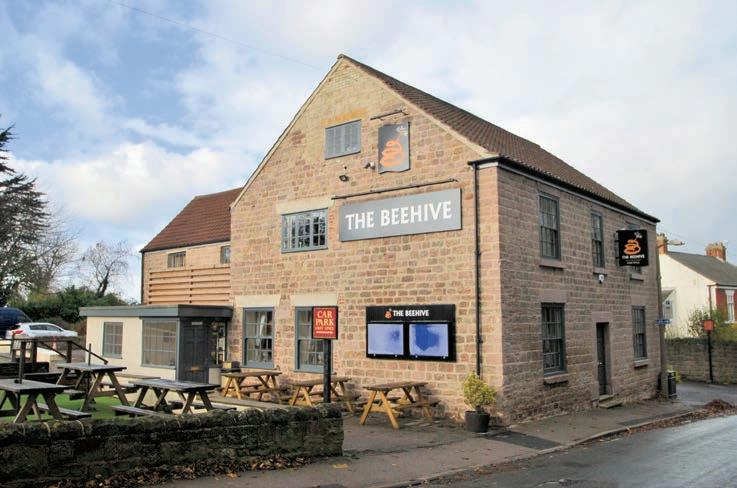
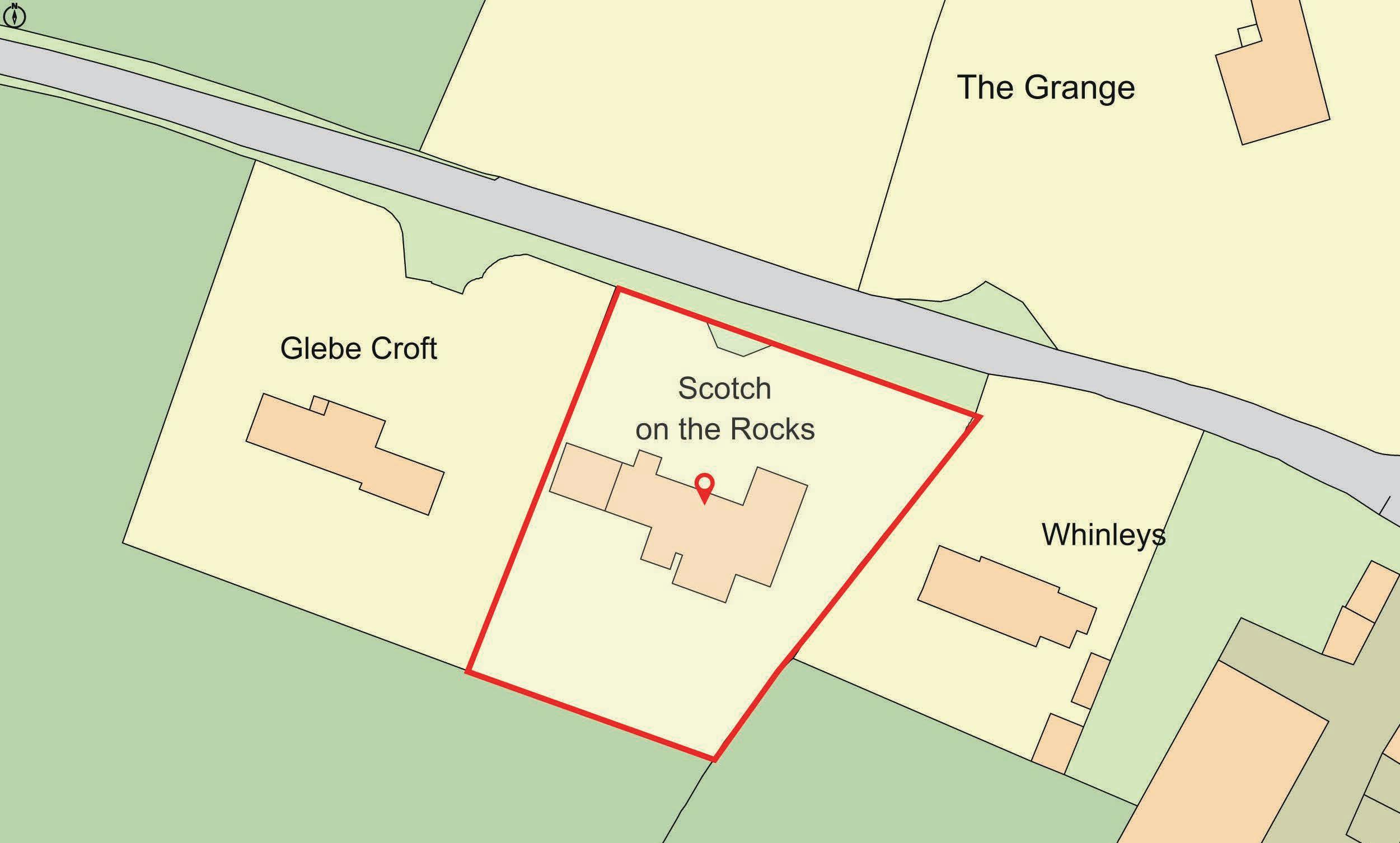
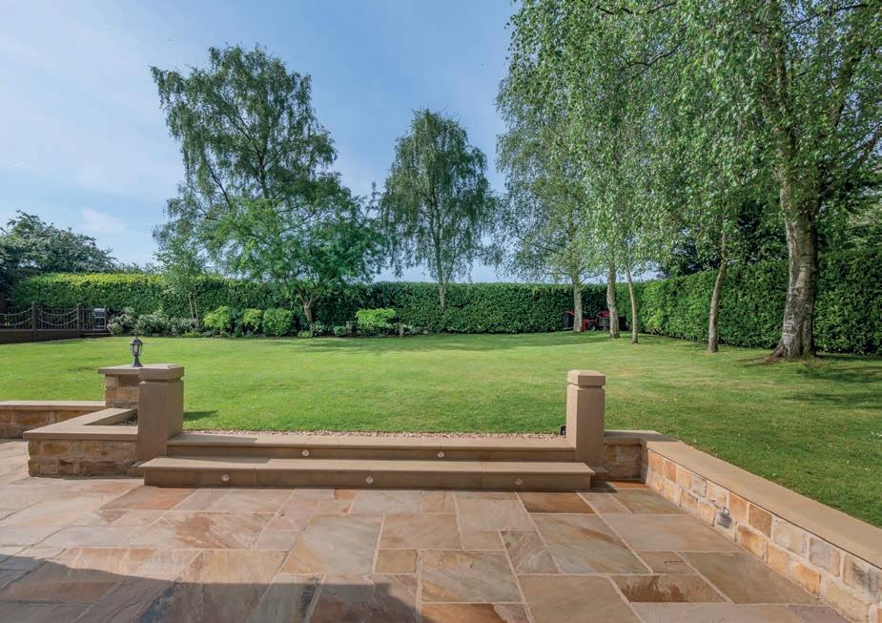
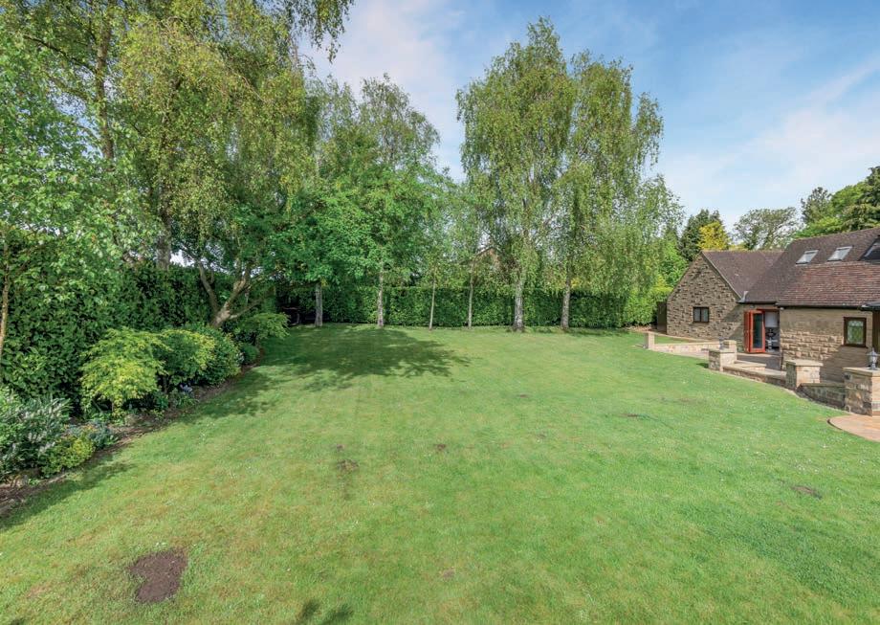
A Freehold property with mains water, electricity and drainage. LPG powered central heating. Council Tax Band - G. EPC Rating - C. Fixtures and fittings by separate negotiation.
Directions
From the M1, take the exit along the A57 towards South Anston. From South Anston, take the B6059 to Kiveton Park. From here, turn onto Packman Lane, which takes you onto Harthill Road.
£975,000
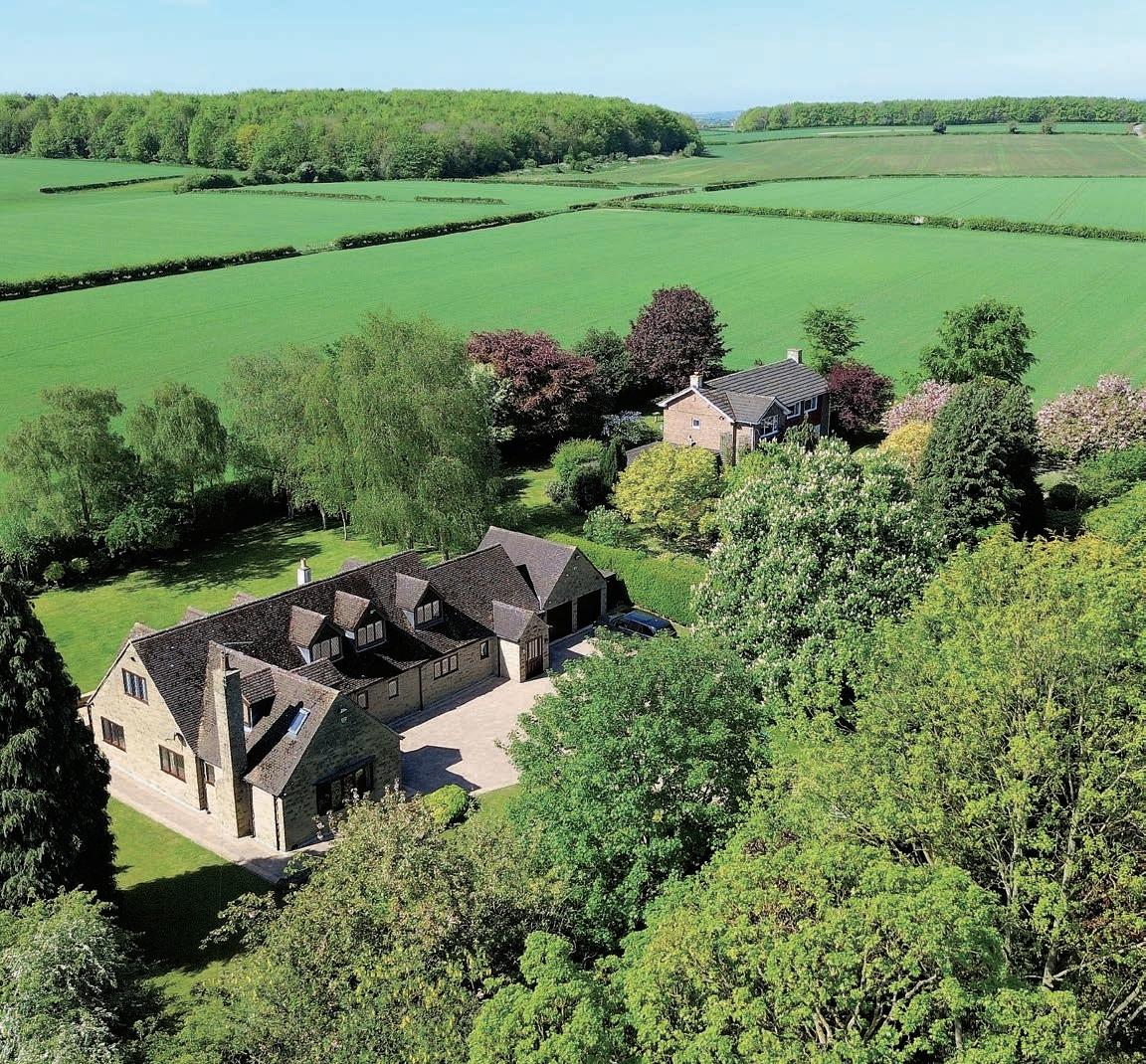

Scotch on the Rocks Harthill Road, Thorpe Salvin, Worksop
Approximate Gross Internal Area
Main House = 3643 Sq Ft/338 Sq M
Garage = 378 Sq Ft/35 Sq M
Total = 4021 Sq Ft/373 Sq M
The position & size of doors, windows, appliances and other features are approximate only. © ehouse. Unauthorised reproduction prohibited. Drawing ref. dig/8646730/MSS

Agents notes: All measurements are approximate and for general guidance only and whilst every attempt has been made to ensure accuracy, they must not be relied on. The fixtures, fittings and appliances referred to have not been tested and therefore no guarantee can be given that they are in working order. Internal photographs are reproduced for general information and it must not be inferred that any item shown is included with the property. For a free valuation, contact the numbers listed on the brochure. Printed:
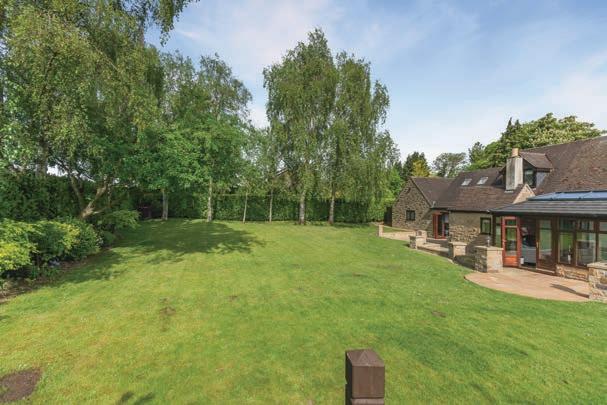


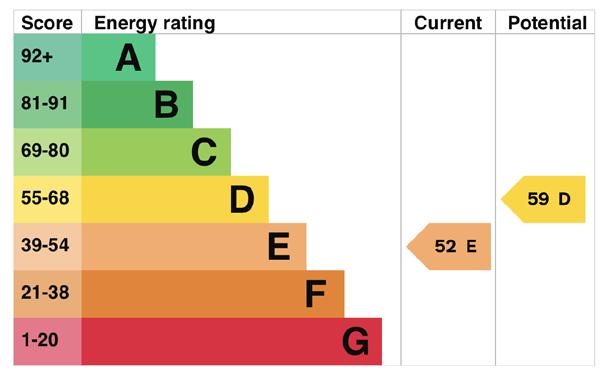

Fine & Country is a global network of estate agencies specialising in the marketing, sale and rental of luxury residential property. With offices in over 300 locations, spanning Europe, Australia, Africa and Asia, we combine widespread exposure of the international marketplace with the local expertise and knowledge of carefully selected independent property professionals.
Fine & Country appreciates the most exclusive properties require a more compelling, sophisticated and intelligent presentation –leading to a common, yet uniquely exercised and successful strategy emphasising the lifestyle qualities of the property.
This unique approach to luxury homes marketing delivers high quality, intelligent and creative concepts for property promotion combined with the latest technology and marketing techniques.
We understand moving home is one of the most important decisions you make; your home is both a financial and emotional investment. With Fine & Country you benefit from the local knowledge, experience, expertise and contacts of a well trained, educated and courteous team of professionals, working to make the sale or purchase of your property as stress free as possible.
The production of these particulars has generated a £10 donation to the Fine & Country Foundation, charity no. 1160989, striving to relieve homelessness.
Visit fineandcountry.com/uk/foundation
Fine & Country Sheffield
Lancaster House 20 Market Street, Penistone, Sheffield, South Yorkshire, S36 6BZ
0114 404 0044
sheffield@fineandcountry.com