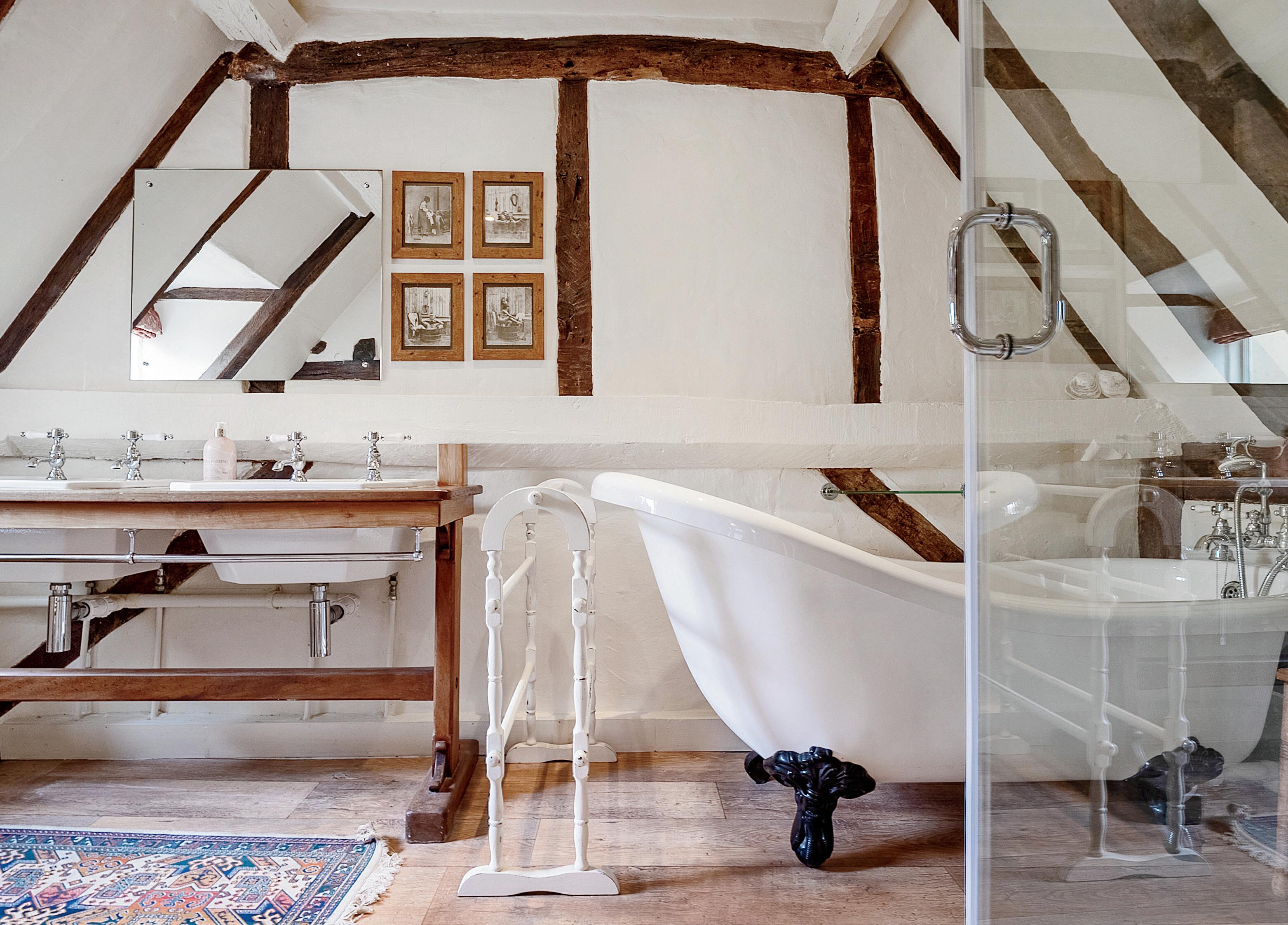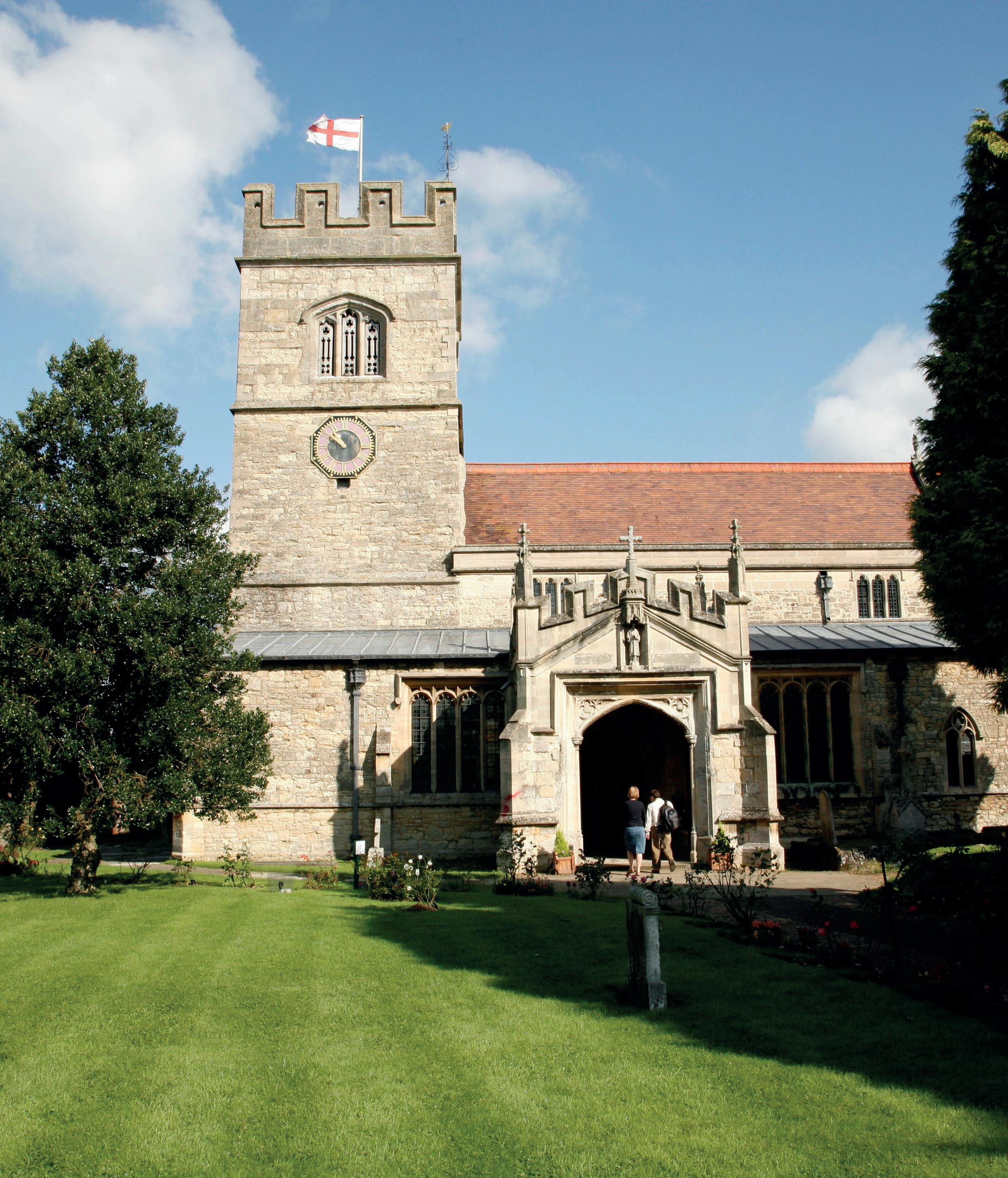

QUINTLE COTTAGE
A Grade II listed semi-detached cottage full of character with an award-winning cottage garden in this popular market town, tranquil end of lane location with countryside walks.

GROUND FLOOR
The cottage is entered through a wide glazed timber door to an inner porch with both vertical and ceiling beams. Pine doors open to both of the font reception rooms. The smaller of them is used for a cosy lounge with exposed stone walling, tiled fireplace recess, fitted shelving. Ceiling beam, smoke alarm, wall light points, two radiators. There is a rear window, and a front window overlooking the garden.
The very bright and spacious dining room has a feature Inglenook fireplace with a tiled hearth, canopy, dog-grate and display niches. There is a fully tiled floor, a heavily beamed ceiling, two radiators, vertical wall beams, wall light points, front and side windows allowing natural light to flood in.
The galley kitchen has been skilfully designed and fitted with solid oak bespoke cabinets to maximise the storage. There are a range of solid base units, (one housing the gas-fired boiler). Integrated fridge and Bosch dishwasher, three-drawer set, wooden work surfaces above with a stainless steel Franke sink unit with an ornate mixer tap. There is a Baumatic single fan-assisted oven, 5-ring has hob, a tall oak cupboard houses the 1,000 litre pressurised hot water cylinder with an electric immersion. White ceramic tiling, down lighters, ceiling beams, quarry tiled and brick flooring. There is a side window and double doors open to a 1m concrete pathway behind the cottage for access and maintenance. The cloakroom has a Sanitan highlevel cistern, Heritage washstand with an inset wash hand basin, fitted mirror, down lighters, extractor fan.












FIRST FLOOR
The first floor landing has exposed beams and a smoke alarm. A turned spiral staircase takes you up to the second floor with hand rail and a hand bell. The fabulous main bedroom has a tiled fireplace recess with an oak beam above. There are wide Elm floor boards, TV point, radiator, wall light points. Ceiling beams, side and front windows overlooking the garden. The en-suite bathroom is equally impressive with a white slipper bath with ball and claw feet, mixer tap and shower head attachment. Shower enclosure with a bespoke shower screen and Heritage shower unit. Radiator/towel rail, period double washstand with twin Hertitage wash hand basins. Fitted mirror, extractor fan, shaver point, exposed beams, Low-level WC, down lighters, opaque side window.
The second double bedroom also has original Elm floorboards, covered with vinyl and quality carpets. The best exposed wall beams in the cottage, down lighters, TV point, quaint internal window, front and rear windows. The shower enclosure is cleverly located within the bedroom with a hinged shower door and a fitted power shower. The connected room offers a low-level WC, Heritage wash hand basin with cupboards beneath. Oak shelving, down lighters, fitted mirror. Exposed beams, tiny front window allowing an enticing peak over the frontage!
SECOND FLOOR
The small second floor landing has a wall light point, wall and ceiling beams and a side window. The third twin bedroom is both a charming and bright room with a vaulted ceiling with exposed purlins (meaning some restricted headroom). Fitted wardrobe, exposed original brick party wall, exposed cruck beam. Dimplex electric storage heater, down lighters, gable window providing some attractive open views. The adjacent family bathroom has again been fitted with much thought to provide a very pleasant room, There is a feature ball and claw roll top bath with mixer tap and showerhead attachment. White low-level WC, pedestal wash hand basin, fitted mirror, shaver point. High vaulted ceiling with exposed purlins and wall beams, extractor fan. Dimplex storage heater, built in storage cupboard, down lighters, two conservation roof lights.





OUTSIDE
Front Garden, Outdoor Laundry & Store Room
To the front of the cottage is an award-winning cottage garden full of vibrant colours throughout the year. From the shared wrought-iron gate (leading to one attached house) there is a meandering brick pathway leading to the front door with lawn sections on both sides. The deep herbaceous borders are full of specimen grasses, annuals, shrubs, lilies, red robins, clematis and a well-managed rambling rose covering the cottage frontage. The fore garden and path measure around 10m wide by 7.2m deep and the garden enjoys a south-west direction, so plenty of sunshine when available! There is a useful outbuilding providing a good storage area, and a laundry and utility section. It measuring internally 9.06m wide by 2.37m deep. It has a slate pitched roof, separate fuses, light, power and plumbing for a washing machine. It is attached to next doors outbuilding and has 2 doors for access. It is ideal for garden tools and storage, but could create an outdoor office or guest bedroom (subject to any required consents). If you head right from the garden gate, you will be in the thriving market place in a few minutes. If you would prefer to walk the dog or take a stroll through open Buckinghamshire countryside then just take a left down the lane, the choice is yours!


LOCATION
Winslow is a very attractive and historic market town first mentioned in 792 when King Offa granted the area to St.Albans Abbey. It is situated just 6 miles from Buckingham and 7 miles from Bletchley, Milton Keyes, the A413 connects to Aylesbury. Both Horn Street and the High Street retain the original layout of the 13th century, with many beautiful half-timbered buildings still evident from the 16th and 17th centuries. A bustling market has been held in the market square since 1235. The 13th century parish church of St.Laurence has attracted many famous visitors over the years including the Queen Mother. The current town has a charming mixture of restaurants, public houses, shops and an antique centre. Each August bank Holiday Monday the Winslow Show attracts many thousands of visitors to its horse show, dog show and other traditional activities. The Winslow Hall Opera performs in the grounds of Winslow Hall and The Wadden Chase fox hunt meets in Winslow Market Square every Boxing Day attracting close to 1,000 visitors. There is an excellent choice of both state and independent schooling in Winslow, the Buckingham school (secondary modern, the Royal Latin Grammar school and the world renowned Stowe school. The new East-West Rail station should be complete in 2025 connecting to Oxford, Cambridge Milton Keynes Central and London. It’s a wonderful location betwixt The Chilterns and The Cotswolds, both Silverstone & Stratford are a short drive away.







Services
Mains electricity, water, drainage, gas central heating, current typical internet speeds are (41mb/sec download, 9.5mb/sec upload), Gigaclear is available on the site.
Tenure
Freehold
Local Authority
Buckinghamshire Council. Telephone (0300) 131 6000. Council Tax Band ‘E’.
Current Payable £2,731.25p (April 2023 to March 2024)
Viewing Arrangements
Through the vendors sole agents Fine & Country on either (01295) 239665 or (07761) 439927.
Opening Hours
Monday to Friday 9am – 6pm
Saturday 9am - 3pm
Sunday By prior arrangements
Directions
Heading in to Winslow from Buckingham you will see the new train station currently under construction on the right hand side. Continue in to the centre of Winslow passing the petrol station on your right and the Market Place. Turn right in front of The Bell Inn in to Horn Street, then turn left down The Walk which brings you down to Quintle Cottage just before the large period house in front of you. You should be able to park on the left hand side just outside No 9. For Satellite Navigation systems use MK18 3AJ.
over £550,000



Agents notes: All measurements are approximate and for general guidance only and whilst every attempt has been made to ensure accuracy, they must not be relied on. The fixtures, fittings and appliances referred to have not been tested and therefore no guarantee can be given that they are in working order. Internal photographs are reproduced for general information and it must not be inferred that any item shown is included with the property. For a free valuation, contact the numbers listed on the brochure. Printed 09.10.2023


CHRISTOPHER E MOBBS FNAEA CPEA PARTNER AGENT
Fine & Country Banbury 36 years experience | 07761 439927 | DD: (01295) 239665 email: chris.mobbs@fineandcountry.com
Chris was born and educated in Banbury and has been a senior and key member of Fine & Country since he joined in January 2003. He is a long standing and active fellow of the National Association of Estate Agents and joined the industry in May 1986. Chris is a consummate professional accepting only the highest standards of marketing, integrity and customer care. He also holds the CPEA qualification gained in 1993 after 2 years studying property law, sales & marketing and building construction. Chris has lived in Hanwell for over 33 years with Elizabeth, (his wife of 38 years), so is without doubt a local property expert!
YOU CAN FOLLOW CHRIS ON
“Outstanding. Chris could not have made the experience of buying a house any better.
The communication throughout the whole process was incredible. Chris offered advice when ever it was needed, made himself available at all times of the day (often very late at night - sorry Chris!) and followed up on questions with lightening speed. We were nervous buyers due to our circumstances of returning to the UK recently and needing a home quickly. Chris kept us informed and even reached out simply to let us know if there wasn’t an update. This made a huge difference and kept us confident and reassured.
Chris’ genuine care made us feel part of the local community before we even arrived. And our children look forward to seeing him like a family friend. We sincerely feel very very fortunate that Chris happened to be the agent for our house purchase. Thank you Chris!”
“Chris Mobbs is an exceptional agent we would recommend to anyone. He was so helpful from the very first interaction, listened to us and helped the process go through as smooth as possible. Chris made a normally stressful process fun, due to him working so hard and having the answers before we had to ask. Cant recommend him highly enough.”

FINE & COUNTRY
Fine & Country is a global network of estate agencies specialising in the marketing, sale and rental of luxury residential property. With offices in over 300 locations, spanning Europe, Australia, Africa and Asia, we combine widespread exposure of the international marketplace with the local expertise and knowledge of carefully selected independent property professionals.
Fine & Country appreciates the most exclusive properties require a more compelling, sophisticated and intelligent presentation – leading to a common, yet uniquely exercised and successful strategy emphasising the lifestyle qualities of the property.
This unique approach to luxury homes marketing delivers high quality, intelligent and creative concepts for property promotion combined with the latest technology and marketing techniques.
We understand moving home is one of the most important decisions you make; your home is both a financial and emotional investment. With Fine & Country you benefit from the local knowledge, experience, expertise and contacts of a well trained, educated and courteous team of professionals, working to make the sale or purchase of your property as stress free as possible.
