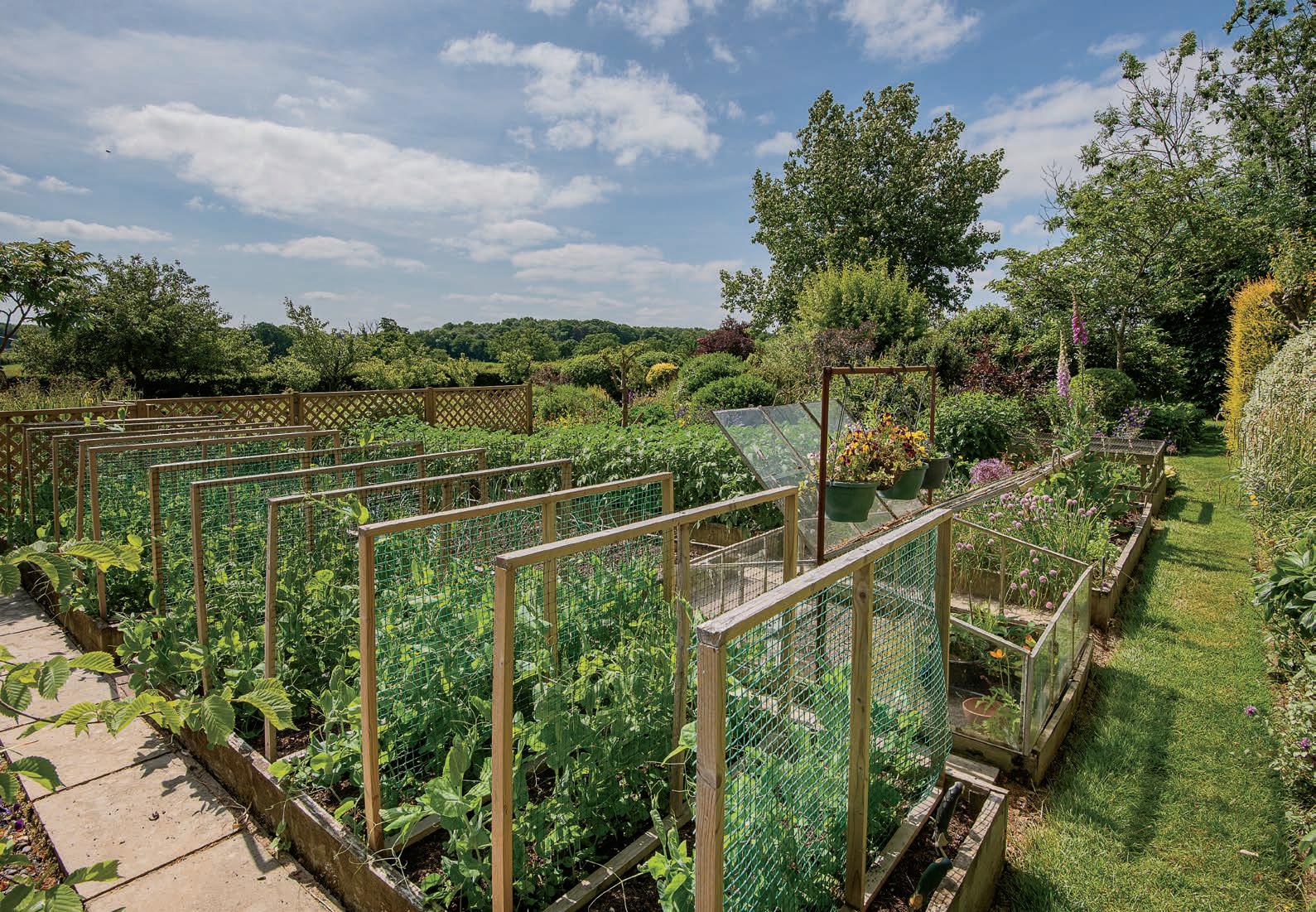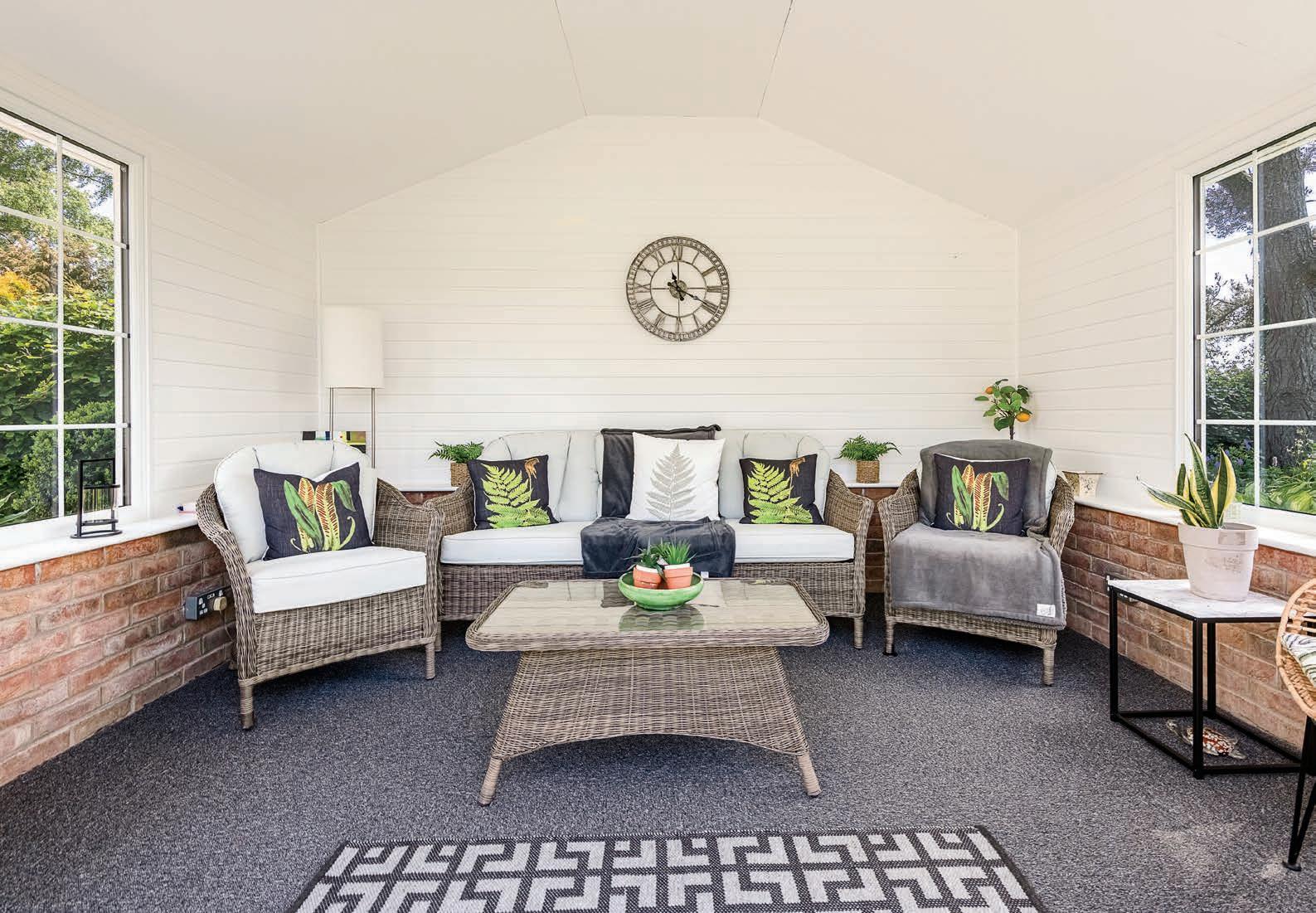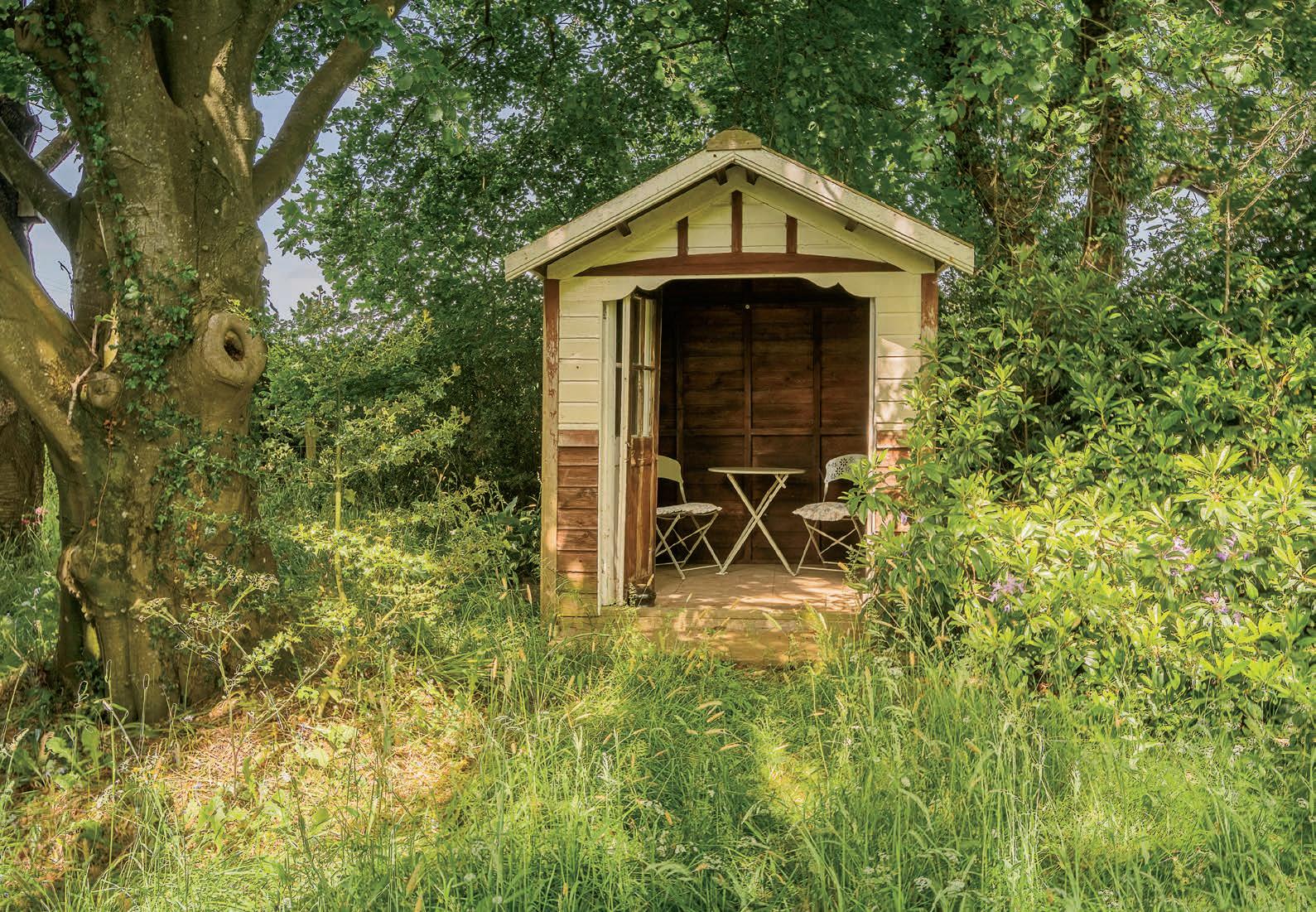
3 minute read
ACCOMMODATION
from Carlisle, Cumbria
Ground Floor
Front Porch – entrance porch to front of property, with glass doors and windows and views up the drive.
Hall & Stairs –Solid oak flooring, traditional cast iron radiators and coved ceilings showcasing the period charm and sophistication of the property. Understairs cloakroom.
Separate W.C – wall basin and heated towel.
Office – useful and practical space with radiator and door out to the rear of the property.
Summer/Garden Room – bright and beautiful garden room taking in the delightful views of the garden. Patio doors with floor length windows either side, leading out onto the terrace and pond. Radiator and double doors through into the formal lounge.

Lounge – oak floor, 2 traditional radiators, original tiled fireplace and hearth. Double aspect to garden and Lakeland fells.
Dining Room – oak floor, traditional radiator, featured corner original tiled fireplace with hearth. Double aspect with views to principal garden and Skiddaw.
Kitchen – an extensive range of hard wood cream painted wall and floor units with white marble worktops, four oven oil fired Aga and integrated appliances including dishwasher, fridge and washing machine. Tiled floor.
Atrium – beautiful modern room, creating an excellent connection between the main house and the annexe/Coach House. Providing spectacular dining and entertaining space. Glass ceiling and windows to front, glass entrance door from parking area. Door through to kitchen. Door to annexe. Two radiators. Access to utility room, boiler room and W.C with wash basin. Marble tiles on floor.
Utility Room – well-appointed room with wall base units, under work top freezer, plenty of storage space. Radiator.
Boiler Room – down steps to boiler room, with boiler and storage space.










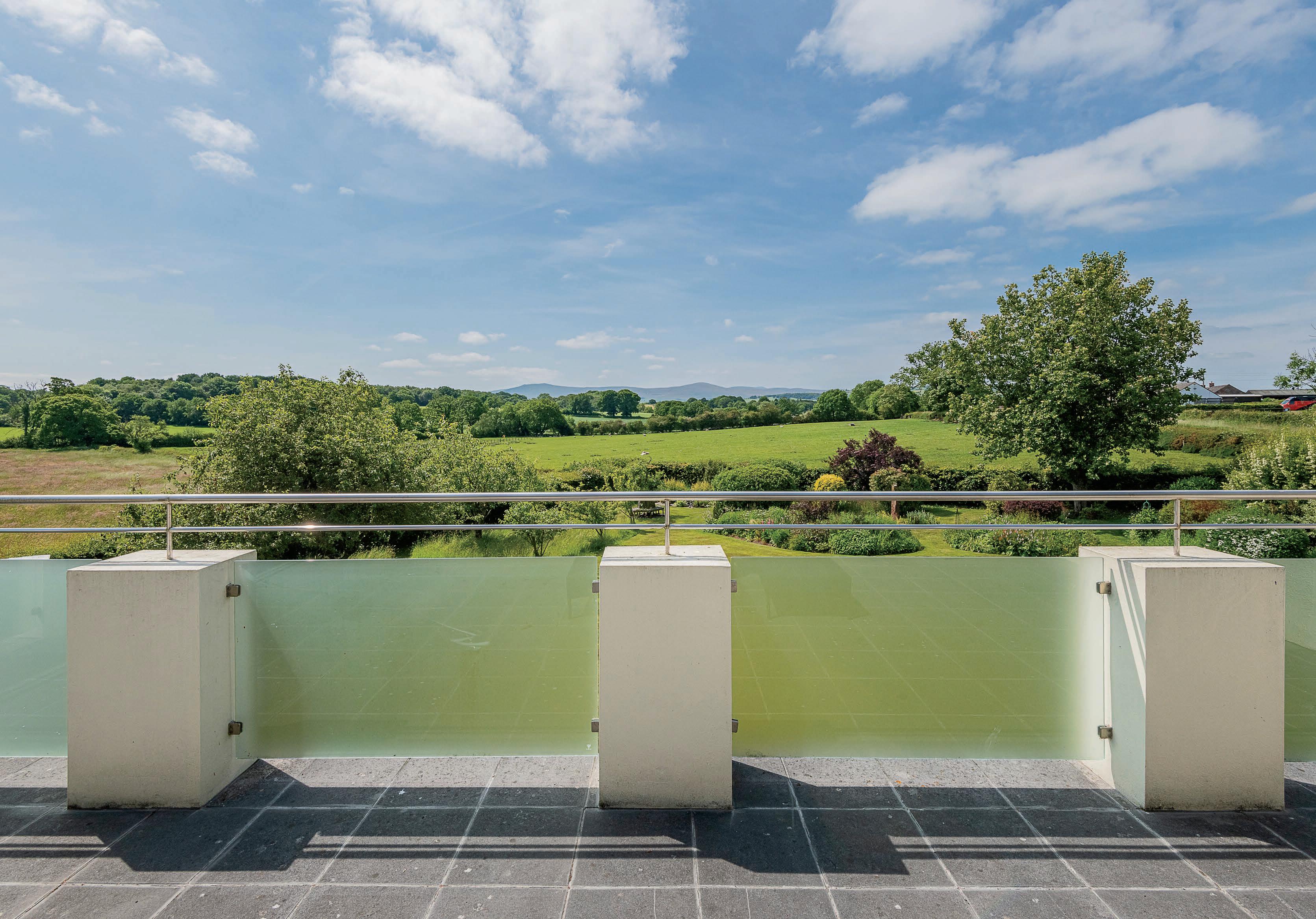

First Floor
Galleried Landing – solid oak floor finish, linen cupboard and open views to the surrounding countryside.
Master Bedroom – large double with corner tiled fireplace and fitted wardrobe with superb south westerly views, traditional radiator. Ensuite with bath, sink, W.C and t raditional radiator.
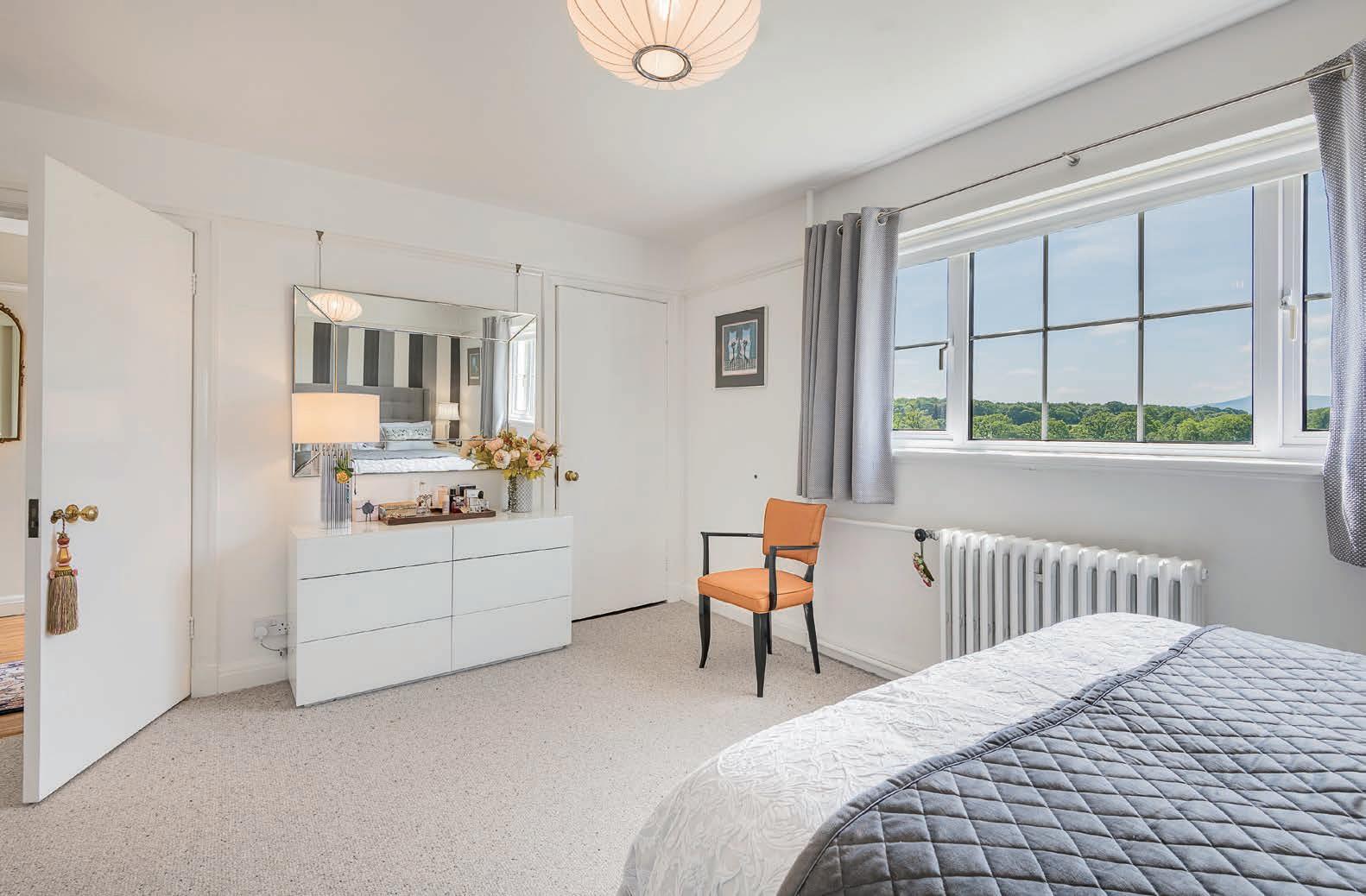
Guest Bedroom – large master bed with double aspect and traditional fireplace with large wardrobes, traditional radiator.
Bedroom – good sized double with fitted wardrobe, traditional radiator
Bedroom – good sized bedroom with loft access and offering generous storage in loft, radiator.
Walk-in- Wardrobe - good-sized walk-in wardrobe with a range of fitted cupboards and rails
Roof Terrace – door from hallway out onto exceptional roof terrace with glass balustrade and plenty of space for table and chairs to enjoy the spectacular views over the immaculate gardens, field and over to the Lakeland fells.
Bathroom – large walk-in shower, W.C, built in double sink. Chrome heated towel rail. Fully tiled walls plus extractor.
Annexe – access from Atrium, sitting room area with window to front of property. Plenty of seating space, radiator. Upstairs to double bedroom with built in storage, radiator and Velux window and detailed curved window. Loft access. Ensuite with bath, toilet, and wash hand basin, detailed curved window. Tiled floors and walls, radiator and extractor.

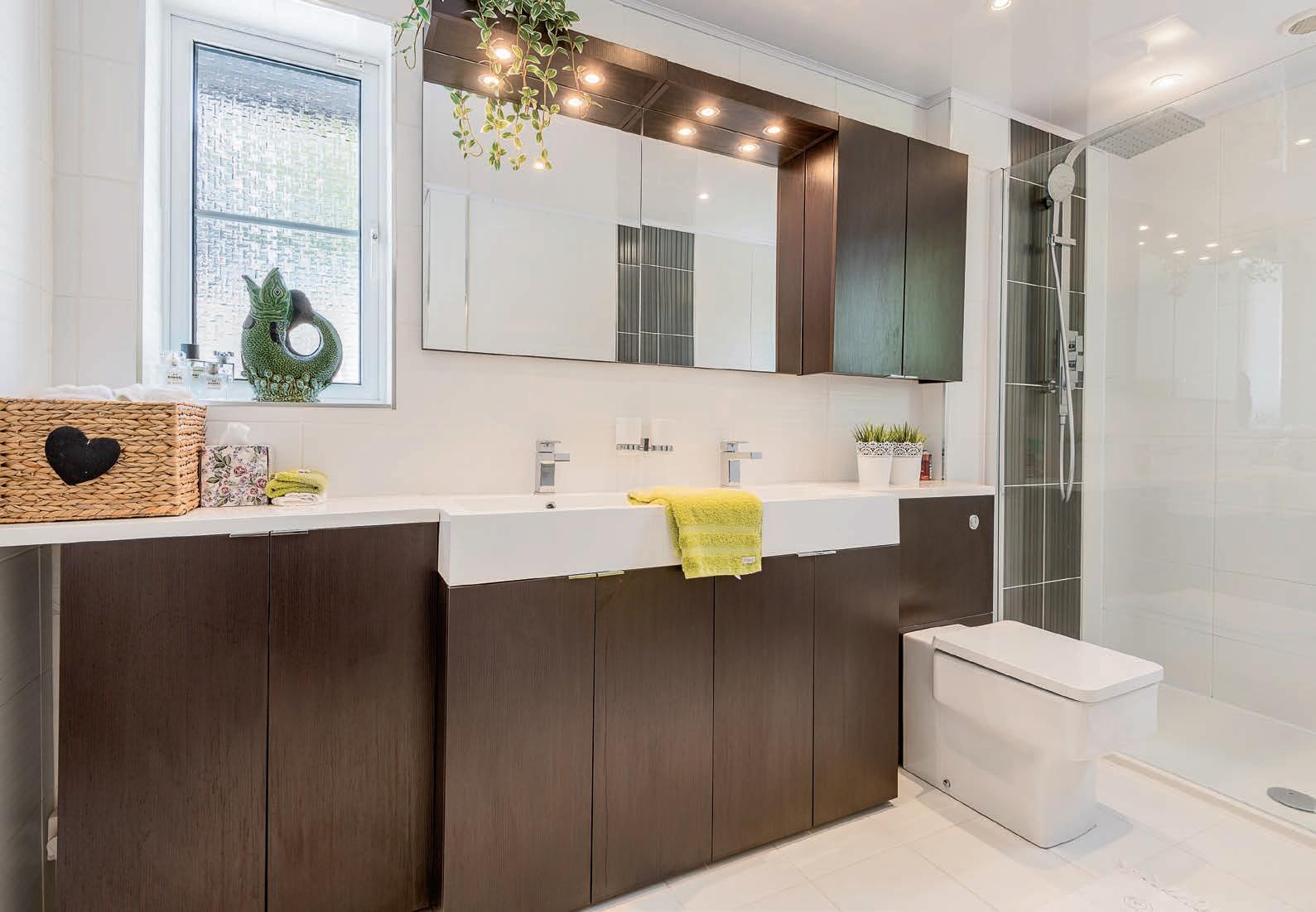
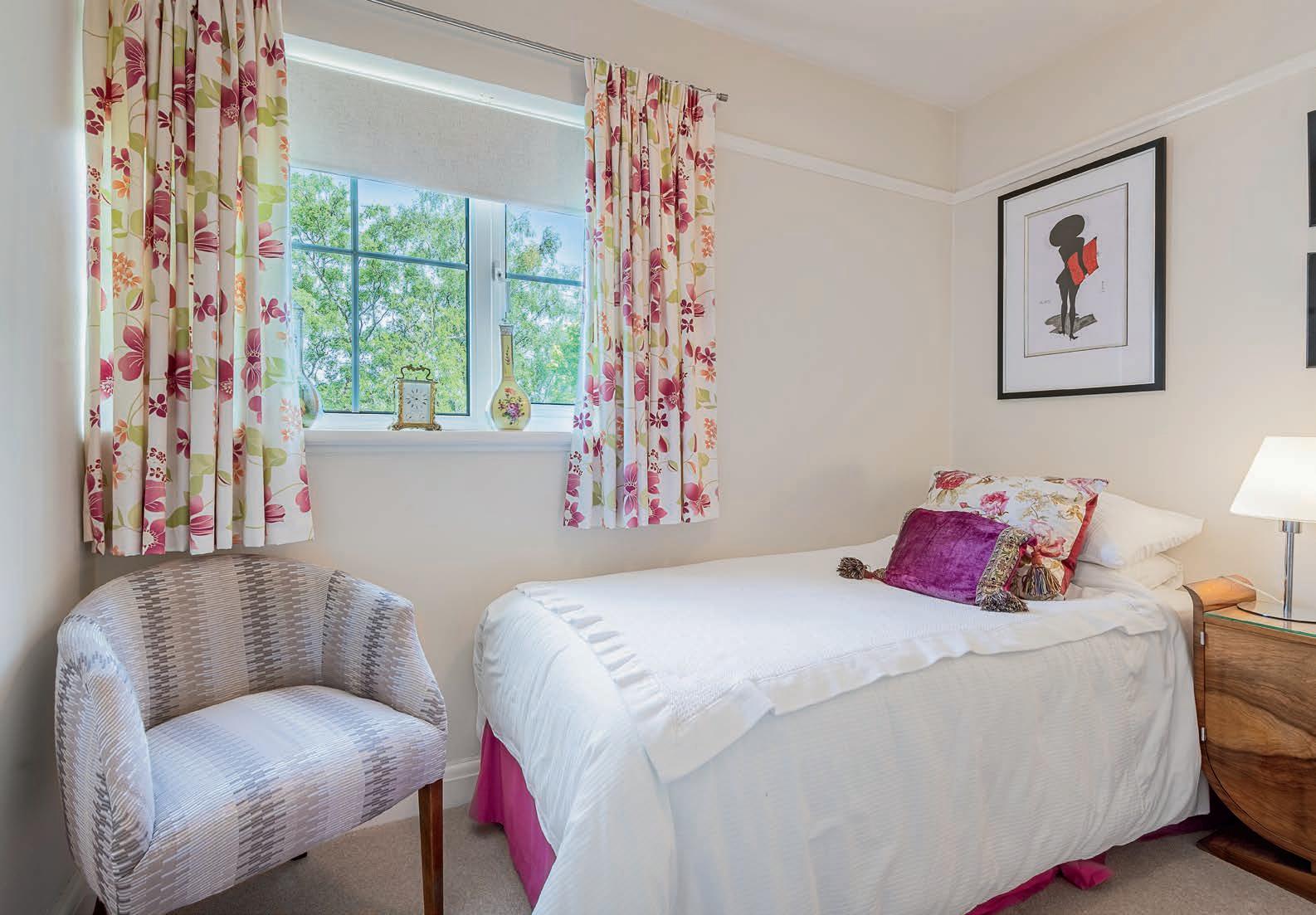


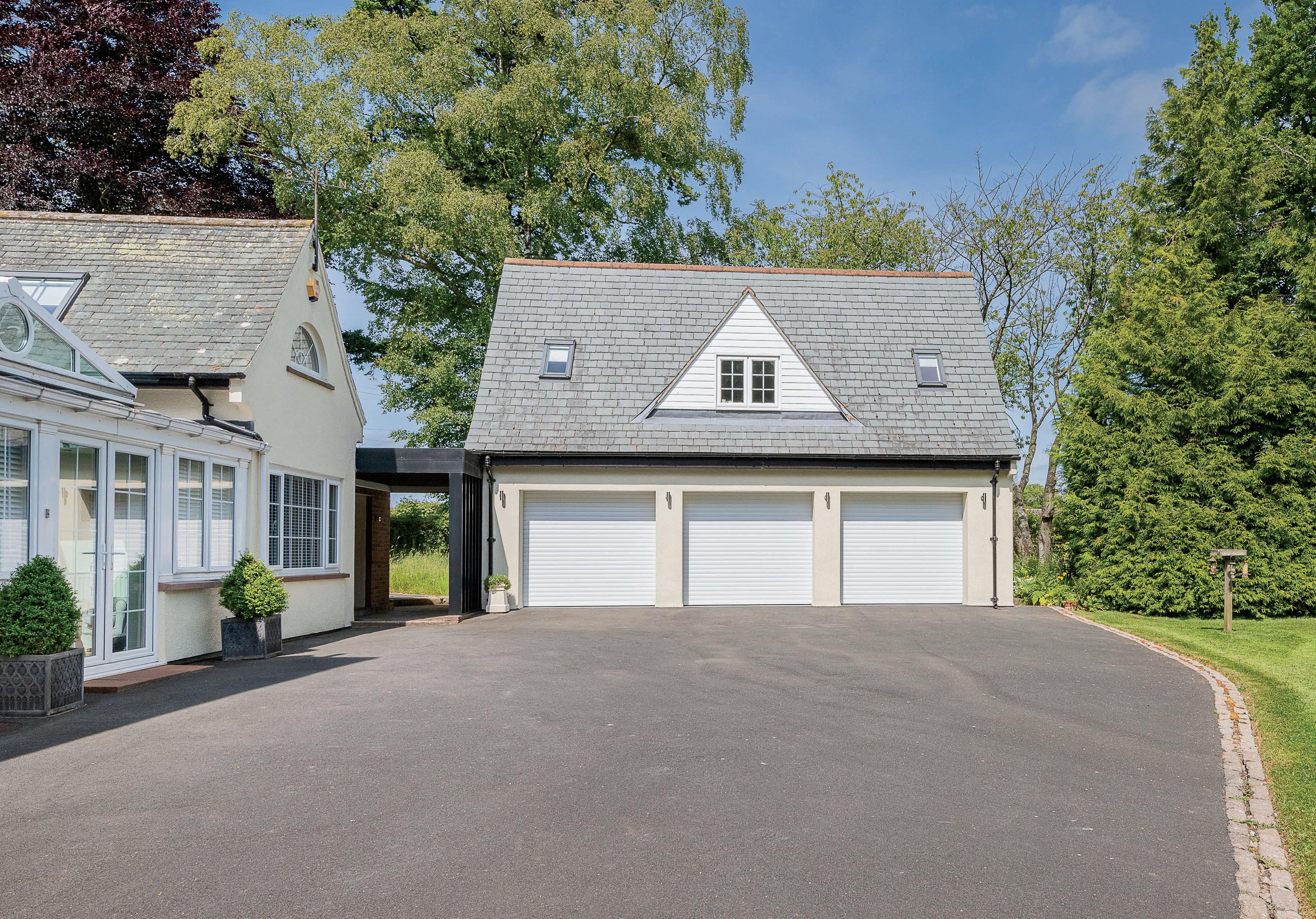




The Grounds
The property gardens extend to 1.25 acres with a further 6.5 acre adjoining field on the western boundary.
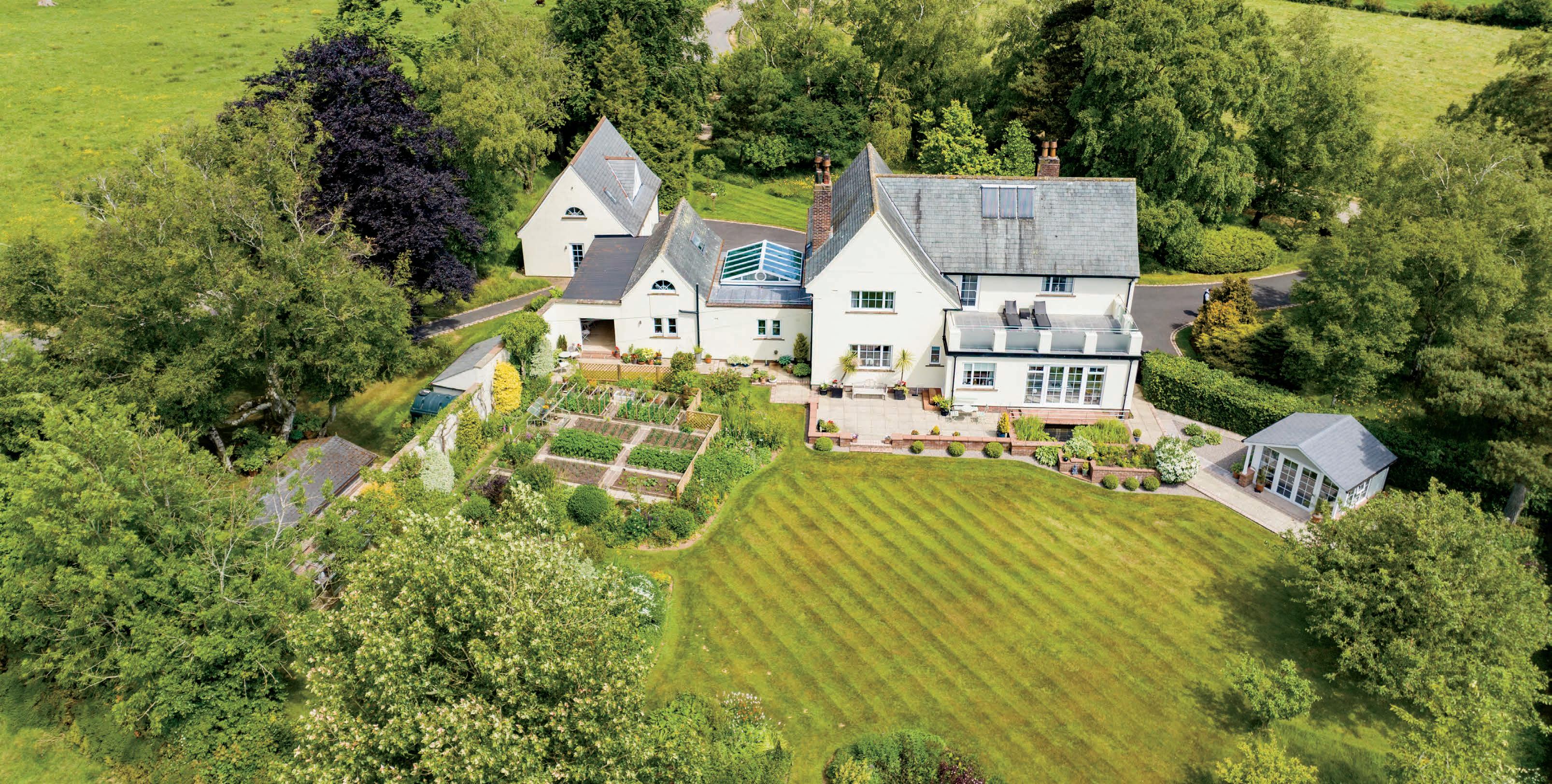
The gardens are surrounded by mature hedging providing privacy and shelter to the garden. A gated driveway sweeps up to the property and garage area with parking for multiple vehicles. Opposite the house is a small arboretum with mature trees of various rare species. A summerhouse sits back in the corner next to the garage. Next to this is a vegetable garden, with compost area and garden potting shed.
Between the garage and the house is a sheltered “service area” with roller doors at either end. This space is ideal for storage, drying laundry or simply as a sheltered area to sit. There is also a separate tool room.
A detached garage with three bays, power and metal stairs up to a purpose-built gallery/work room, with cupboards and W.C. Perfect space for home working, gym, cinema room or teenager hang-out. The room has a detailed curved window and a gabled window and a Velux window.
There are a further two garden outbuildings which include a potting shed and implement shed, providing excellent space for garden storage.
To the rear of the property, the garden features lawns with beautiful herbaceous borders and trees planted throughout, including a small fruit orchard. There is also a raised water feature on the terrace at the front of the property. Landscaping includes mature flower borders and shrubs. An immaculate kitchen garden features raised beds and is set against a wall with fig, plum and pear trees.
Field - 6.5 acres, immediately adjoining the western boundary. Perfect opportunity for equestrian use.
