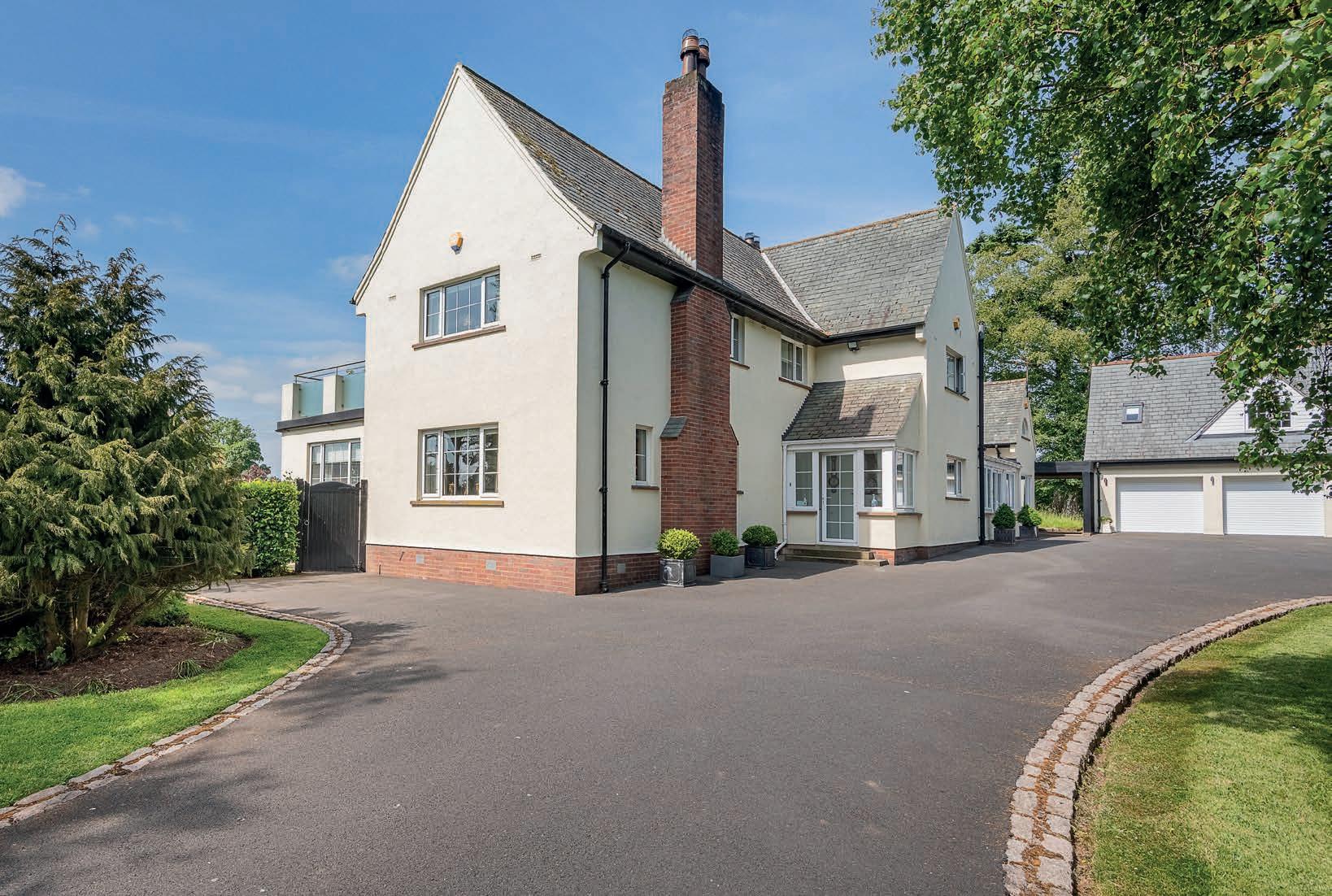
1 minute read
DESCRIPTION
from Carlisle, Cumbria
Windyfell was constructed in 1936 which is reflected throughout the interiors of the property such as the original fireplaces, oak staircase, doors, large room proportions and imposing structure of the residence. The property has been thoughtfully designed to enjoy the stunning and mature site in which it is situated. The south westerly aspect from the property is towards the immaculate landscaped garden which includes both herbaceous borders, lawn, orchard, kitchen garden and beyond to the Lakeland Fells with Skiddaw, Carrick Fell and High Pike on the horizon. Adjoining the 1.25 acre garden is a field which extends to 6.5 acres and could be perfect for equestrian use.
The current owners have sensitively updated and maintained the property over the last 16 years, having bought Windy Fell from the family which constructed it. The property has been modernised to include the beautiful entrance atrium at the front of the property, adjoining the main house to what had been previously a separate Coach House. The atrium providing fabulous dining and entertaining space. The Coach House has been modernised to offer separate annexe accommodation with a downstairs living area and upstairs a double bedroom with built in wardrobe and ensuite with bath, toilet and tiled floors. This provides excellent accommodation for family and friends. A summer room has been added to the rear of the property to take in the fabulous views of the garden and pond. The summer room roof providing an excellent roof terrace/balcony to enjoy the views to the Lakeland Fells and provide a further outdoor space to relax and enjoy the surroundings.
The property layout offers a comfortable, characterful and sophisticated family home.






