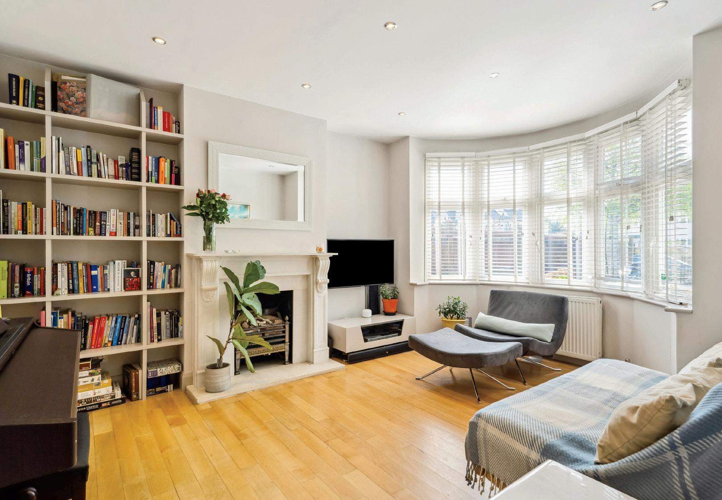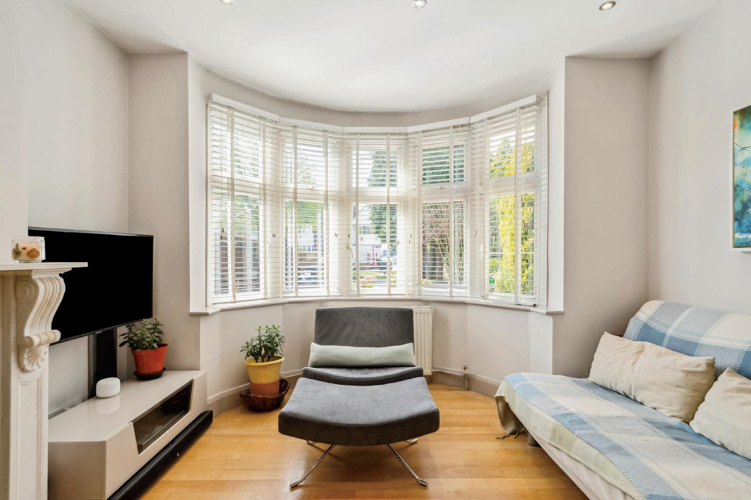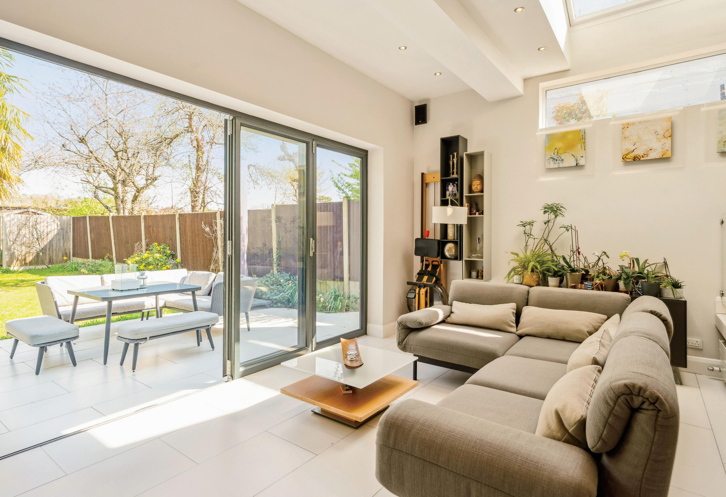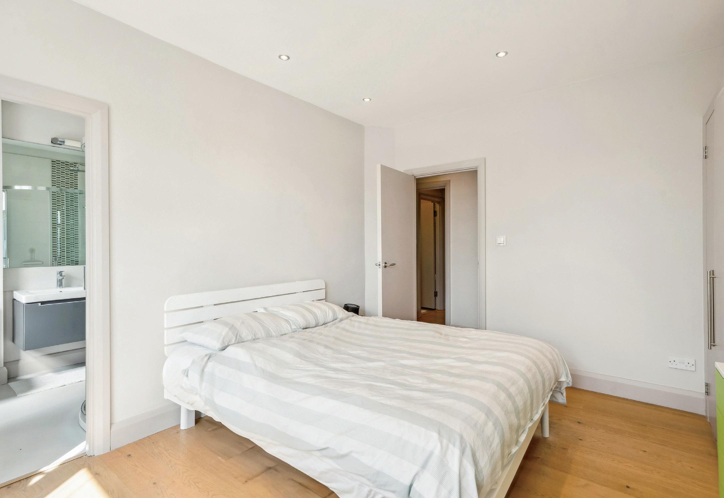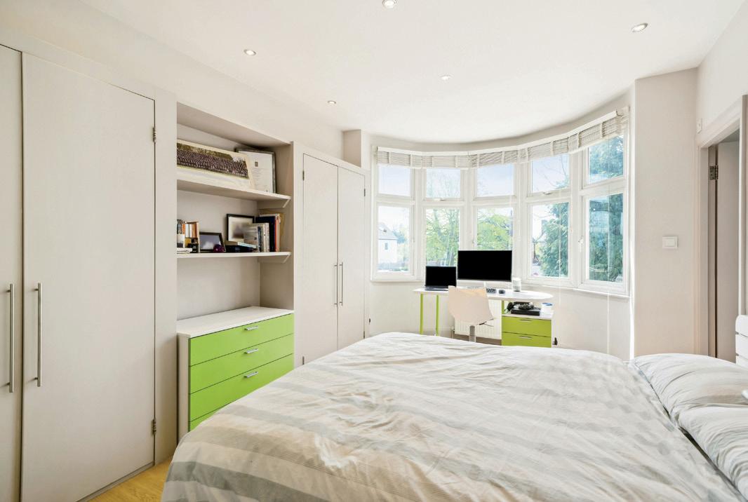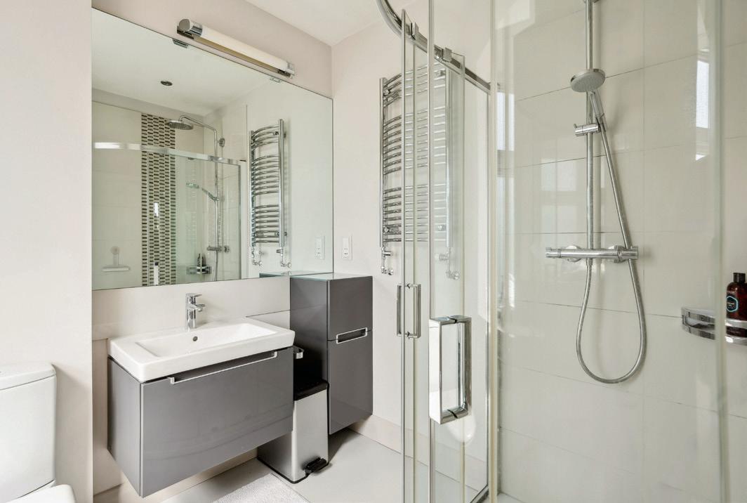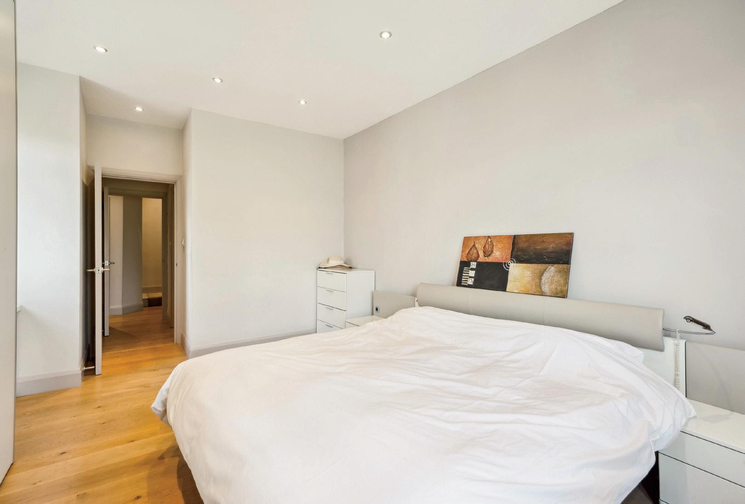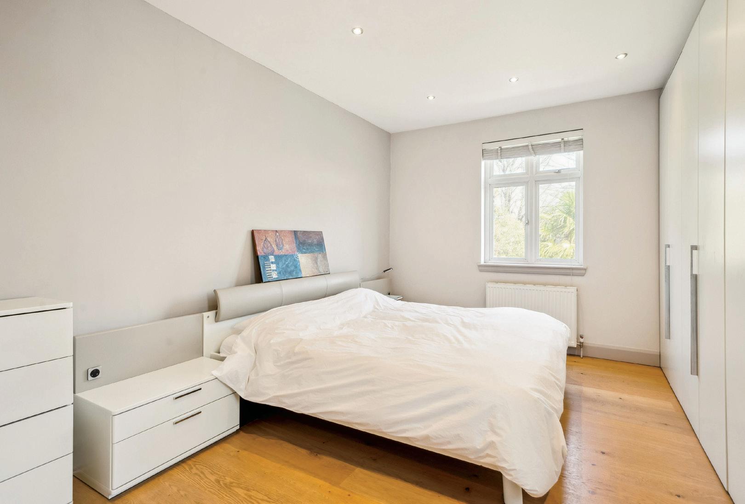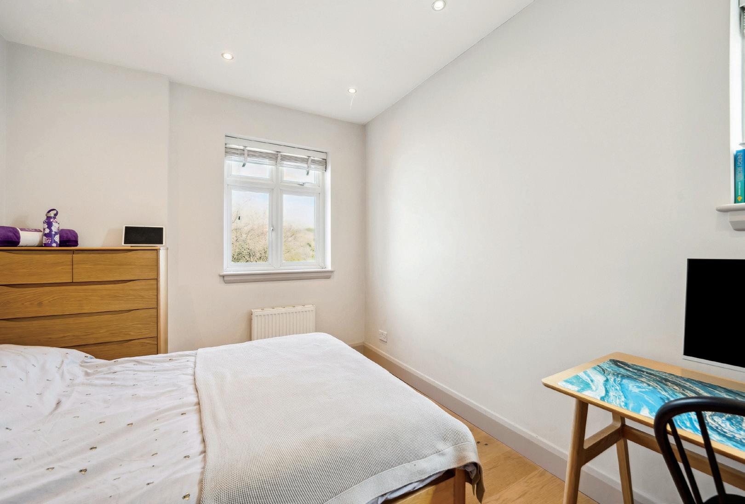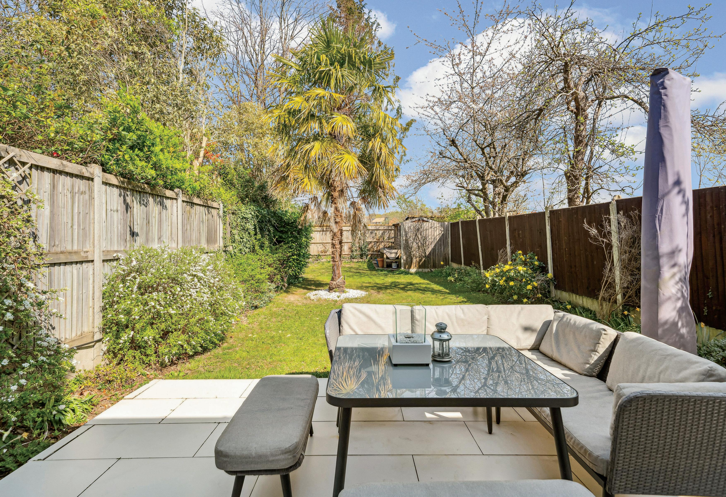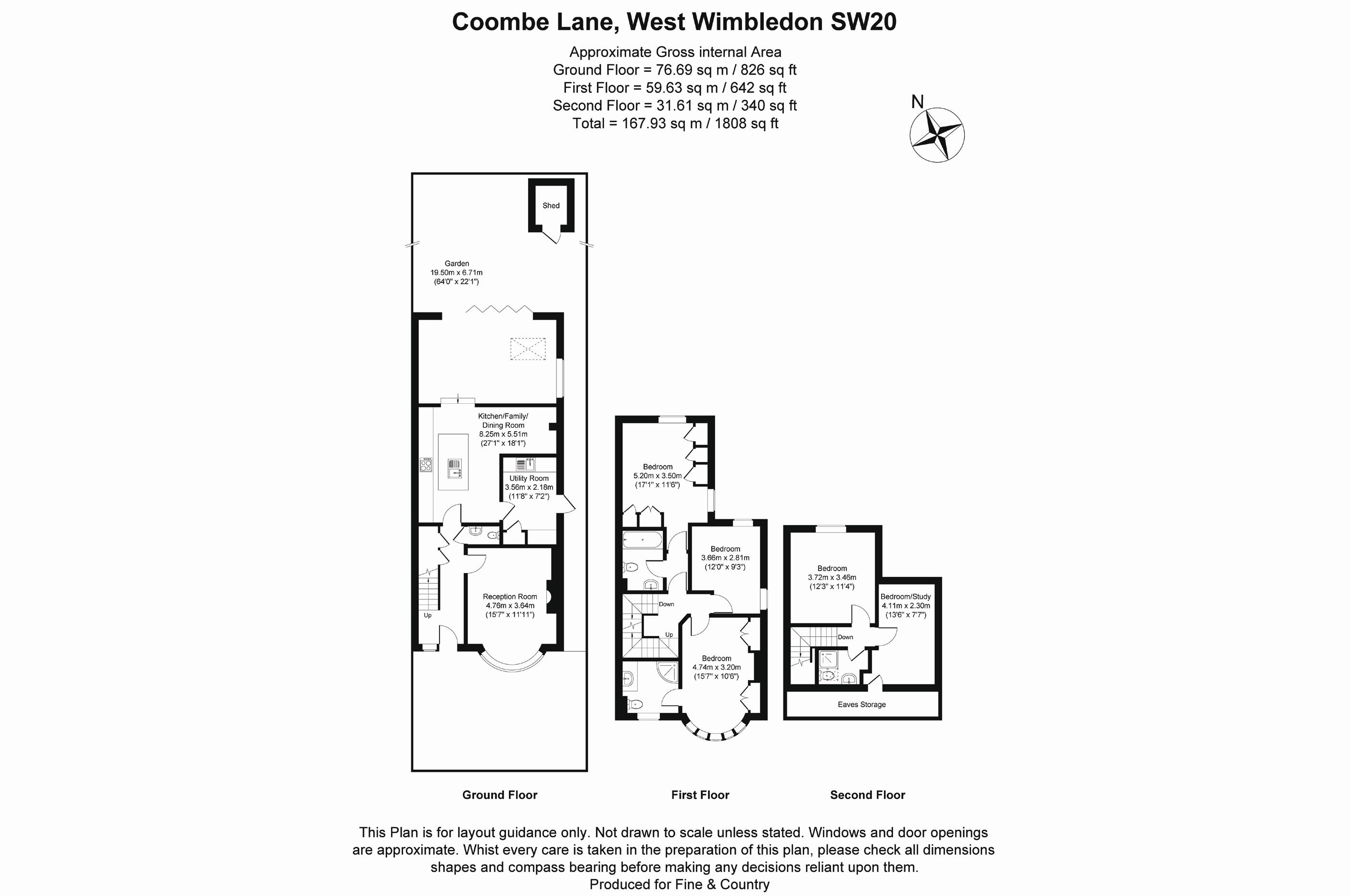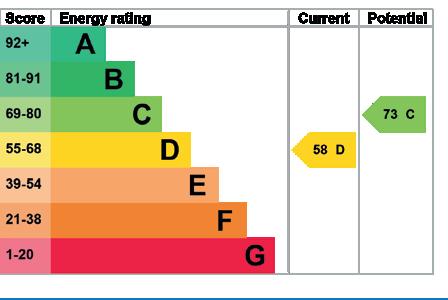STEP INSIDE
270 Coombe Lane
Nestled in the heart of West Wimbledon, Coombe Lane isn’t just a house—it’s where childhoods are lived, milestones celebrated, and everyday moments turn into lifelong memories.
From the moment you arrive, the generous off-street parking and charming exterior invite you in like a warm embrace. Step through the front door and you’re welcomed by a spacious hallway that sets the tone for the rest of the home: open, inviting, and full of light.
The heart of the house lies in the magnificent open-plan kitchen, dining and family room. With a raised dining space perfect for Sunday roasts and birthday breakfasts, and bifold doors that peel back to reveal a 64ft garden—this space is made for connection. Picture summer evenings with children running barefoot on the lawn, the scent of dinner in the air, laughter echoing from the family area. This is where life happens.
Upstairs, the five double bedrooms—each with their own peaceful charm—offer room for everyone to grow. Whether it’s a nursery, a teen’s retreat, or a guest haven, there’s space to dream. Three beautifully updated bathrooms mean no morning battles, and the loft conversion adds both practicality and a quiet sense of luxury.
You’ll find hidden comforts too: soundproofed double glazing, heated tiled floors, built-in storage... all whispering, “we thought of that.”
And when you step outside? You’re moments from top-rated schools, leafy parks, and the magical sprawl of Wimbledon Common. With Raynes Park station just down the road, your family can stay connected to the city while enjoying the peace of village life.
This is more than a five-bedroom detached house. It’s a place to grow, to rest, and to thrive.
SELLER INSIGHT
Tucked well back from the road behind a generous driveway, 270 Coombe Lane is a home that tells a quiet but confident story. On first glance, it’s handsome and unassuming. But step inside, and it becomes immediately clear: this is no ordinary house—it’s a thoughtful, light-filled haven, lovingly reimagined by its current ow ners, Gloria and Richard.
“When we viewed the house back in 2012,” they recall, “it didn’t show well. The layout was clunky, and some rooms were dark. But we saw through that. We could picture the family home it had the potential to become.”
Thirteen years on, their vision has come to life. Without extending the footprint, they reworked every room, creating a beautifully open kitchen and family space with bi-fold doors, a roof light, and repositioned windows to draw in natural light. “It’s a great space for everyday life—cooking, chatting, just being together—but also brilliant for entertaining. You can open it up to the garden, and the tiled floors make clean-up a breeze.”
Throughout the home, warm Fallow & Ball shades bring a sense of calm, while practical upgrades—like acoustic glazing in the front bedroom and sound-insulated wooden floors—ensure it’s as peaceful as it is stylish. The bedrooms upstairs feel spacious and bright, and the front-facing rooms capture both sunrise and sunset, offering a ge ntle rhythm to each day.
The home is naturally balanced when it comes to temperature, too. “With the heating set to a reasonable level, it’s cosy in winter. And in summer, even with the heating off, it never gets too hot or uncomfortable,” say the owners. It’s the kind of quiet, subtle comfort you only appreciate through lived experience—and it’s a feature that future owners are sure to value.
One of the couple’s favourite things about the home has always been the sense of connection—to the garden, to neighbours, and to the wider community. “We’ve made lifelong friends through school and children’s sport,” they say. “During Covid, our community came together to make over 20,000 meals for essential workers. It’s some thing we’ll always be proud of.”
The area itself offers plenty for an active, family-oriented lifestyle. There are parks, refurbished tennis courts, and easy access to the Old Wimbledonians Association for cricket, rugby, and social events. Wimbledon Common is just a 20-minute walk, and excellent state and private schools are within reach, with bus pickups just moments from the front door. Commuters will appreciate the nearby Raynes Park station, regular bus services, and fast access to the A3—without any of the associated noise.
As they prepare to leave 270 Coombe Lane behind, Gloria and Richard admit it’s a bittersweet moment. “We’ll leave with heavy hearts. Our children grew up here—from early teens to university graduates— and this house adapted with us every step of the way. It’s been more than a home. It’s been a part of our journey.”
Now, it’s ready for its next chapter—and for someone new to call it home.*
* These comments are the personal views of the current owner and are included as an insight into life at the property. They have not been independently verified, should not be relied on without verification and do not necessarily reflect the views of the agent.
Agents notes: All measurements are approximate and for general guidance only and whilst every attempt has been made to ensure accuracy, they must not be relied on. The fixtures, fittings and appliances referred to have not been tested and therefore no guarantee can be given that they are in working order. Internal photographs are reproduced for general information and it must not be inferred that any item shown is included with the property. For a free valuation, contact the numbers listed on the brochure. Copyright © 2025 F&C Stratford-upon-Avon Ltd. Trading As: Fine &
