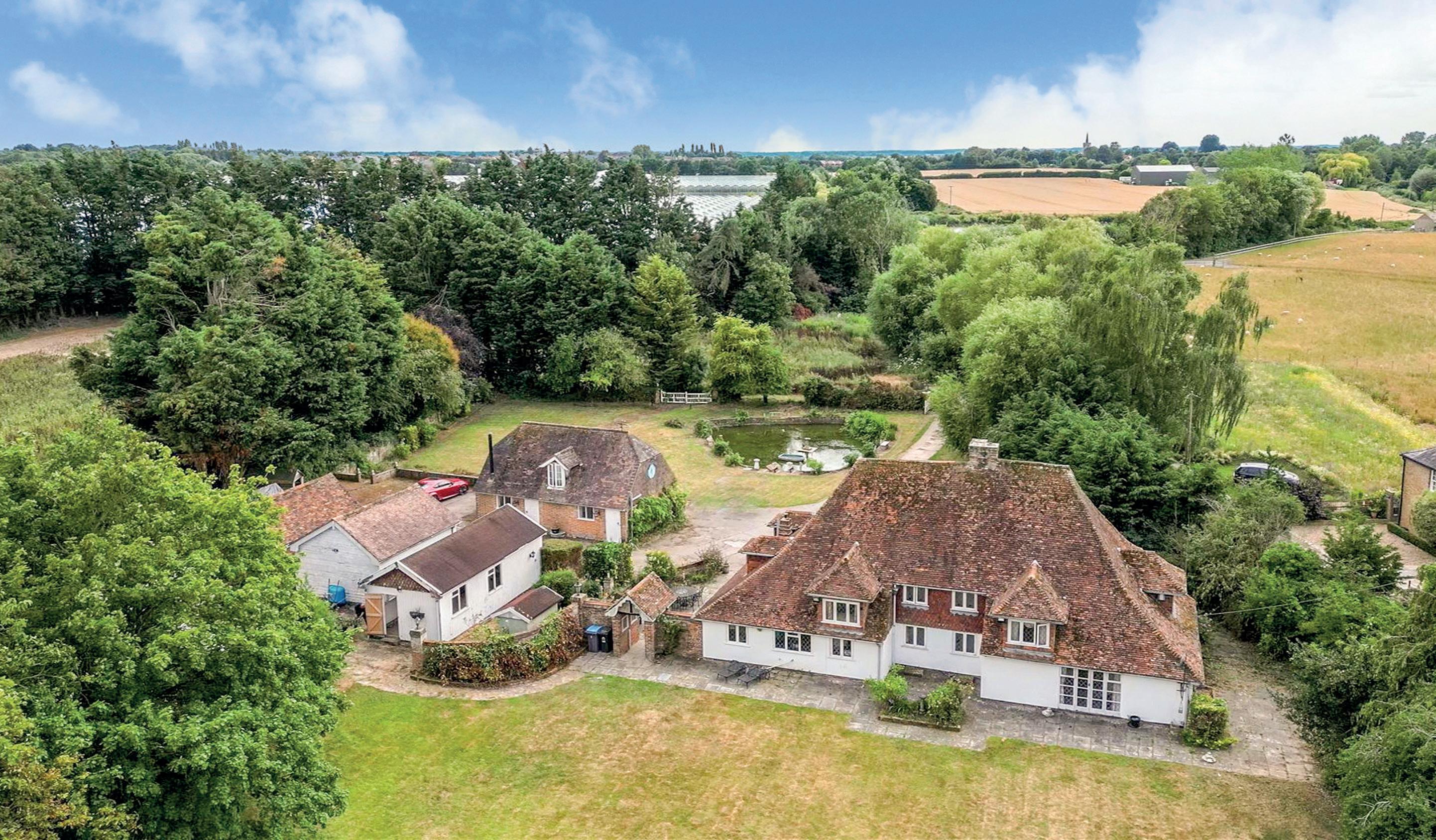

MANOR HOUSE
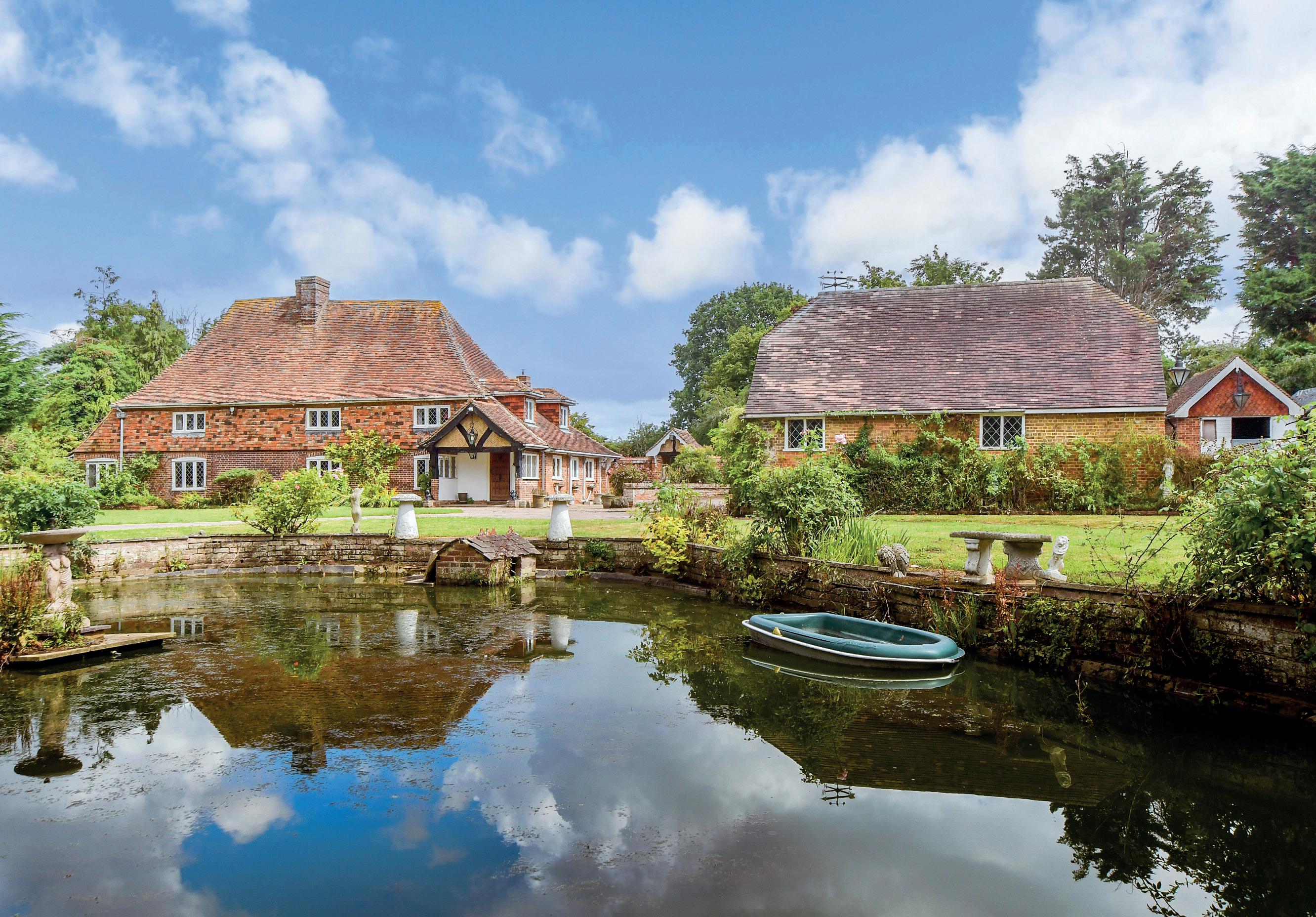
Step inside Manor House
Steeped in history, this impressive example of a 15th century Grade II Listed timber framed Manor House will gladden the hearts on anyone looking for a charming, secluded and characterful family home. It also includes a separate cottage, stables and additional outbuildings and nestles in the midst of about 1.84 acres of grounds.
The Manor is located in the hamlet of Weddington, near Ash and is approached down a long private road that leads to an electrically operated double gate entrance to the grounds where the first thing that greets you as you drive up to the house is the magnificent lake. This is surrounded by lawns and the circular in-and-out driveway that continues round to a second set of gates. It is at this stage you can begin to take in the external charm of the manor with its high Kent peg tiled roof, chimneystack and leaded light windows as well as the wide and attractive pitched roof porch. While internally the property includes a plethora of original exposed beams, wonderful fireplaces and American oak flooring.
The front door opens into a large reception with a bathroom and an inner hall leading to the ground floor accommodation. This includes the well-fitted light and bright kitchen/breakfast room with Travertine flooring, a range cooker, shaker style white units with granite worktops housing various appliances and a charming breakfast area with internal leaded light windows. There is also access to a walk-in pantry and an adjacent utility room with laundry facilities and a stable door to the garden.
Guests will be queueing up to be invited to a meal in the gorgeous dining room with its beamed ceiling, feature brick wall and a superb inglenook fireplace with a Bressummer beam and built in side cupboards. Access to the stunning and characterful sitting room is through a Tudor arch style doorway and includes original ceiling beams that came from historic ships, another magnificent inglenook fireplace with a bespoke log burning stove and a fascinating salt cupboard.
There is access to a useful study with fitted shelving and the charming sun room with a large store cupboard and a wall of windows and French doors to the garden where you can sit and enjoy the view. There is also a double bedroom, particularly useful for guests or family members who find the stairs difficult.
The stairs from the sitting room lead up to the first floor where you will find three bedrooms with lovely views to the lake, a small sewing area overlooking the rear garden and a luxurious family bathroom with a high partially vaulted ceiling and exposed beams. It includes a stand-alone oval bath with claw feet, a separate shower and a bidet. One of the bedrooms is a double with a fitted cupboard, another has a feature brick wall, bespoke cupboards, a fireplace and exposed beams while the elegant main bedroom also has a feature brick wall and a plethora of fitted cupboards and a built in dressing table.
There are three large stables, a separate building currently in use as a gym and plenty of hard standing for parking numerous vehicles as well as the detached, refurbished cottage. This includes a spacious kitchen/diner with porcelain tiled flooring and fitted units housing various appliances and a wide arch creating an open plan feel to the lounge area and snug with a log burner and open tread stairs to a galleried double bedroom with cross beams, a roll top, claw foot bath and cloakroom facilities. It is ideal as a home for family members, a guest cottage, staff quarters or could even be a country holiday let.
The vast rear garden is primarily laid to lawn with a terrace and surrounded by impressive specimen trees and shrubs as well as an orchard with a variety of fruit trees.
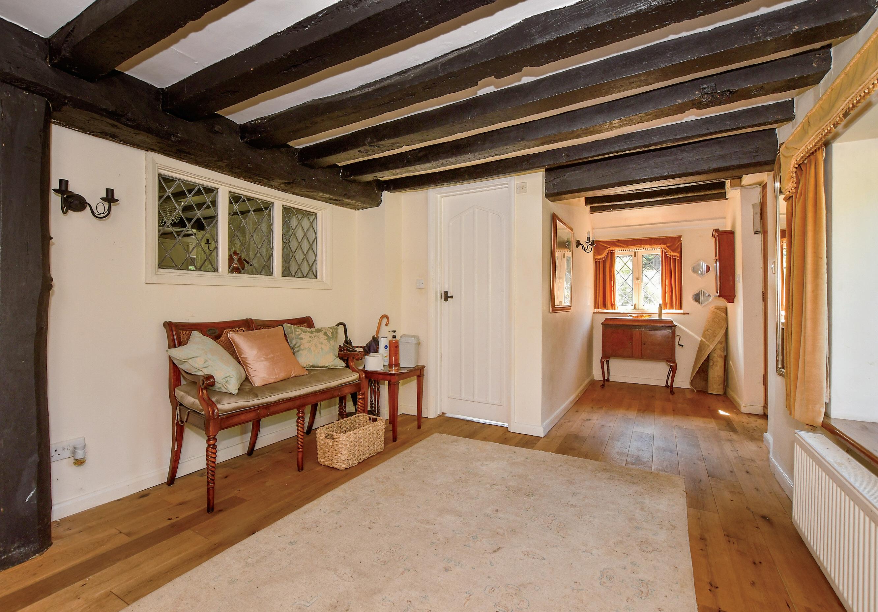
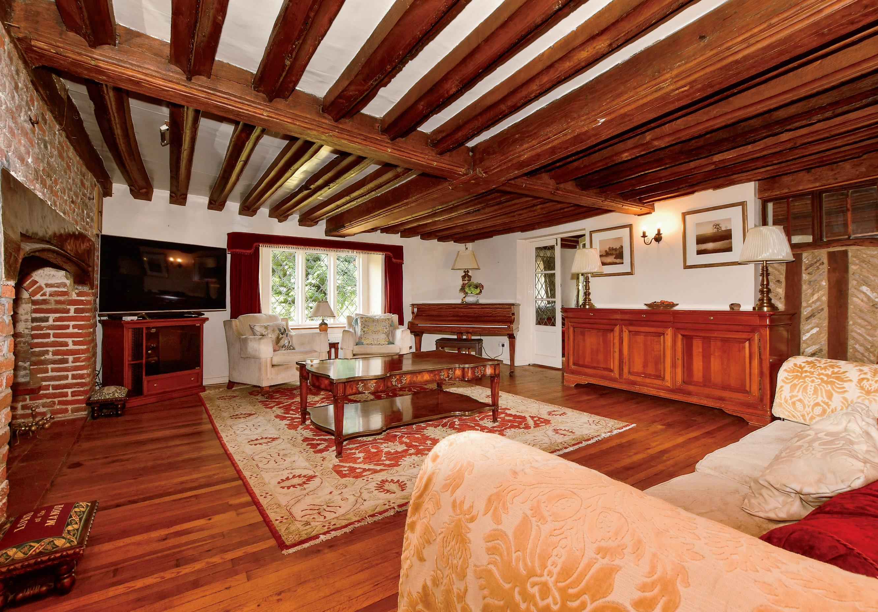
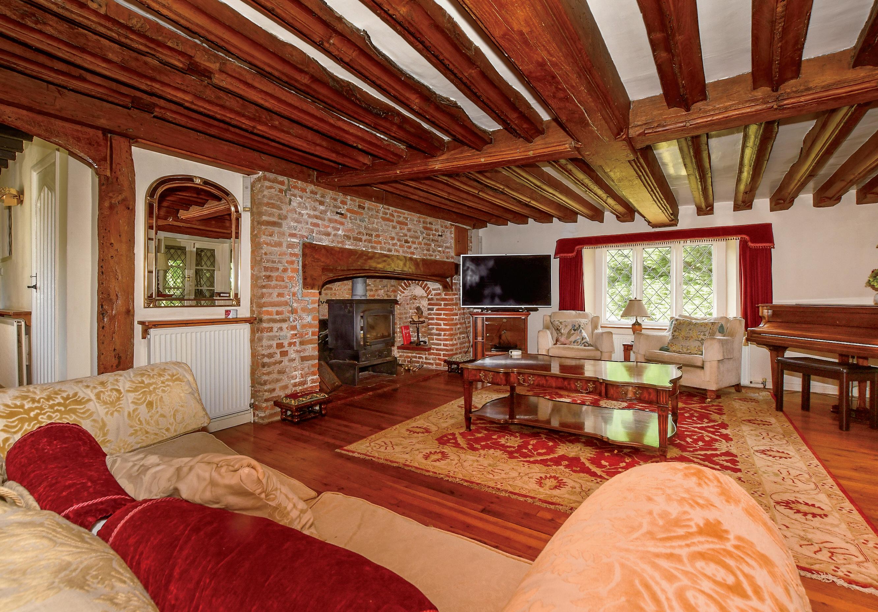
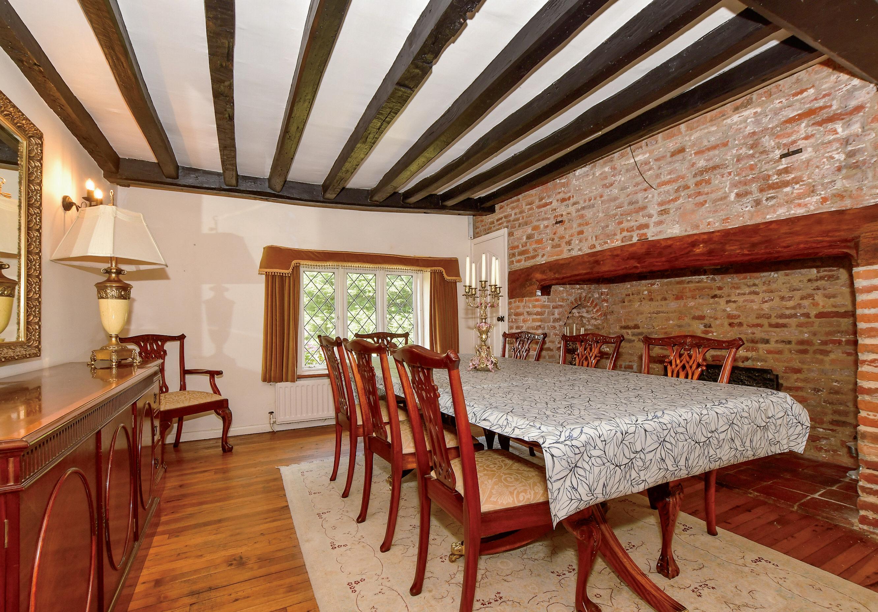
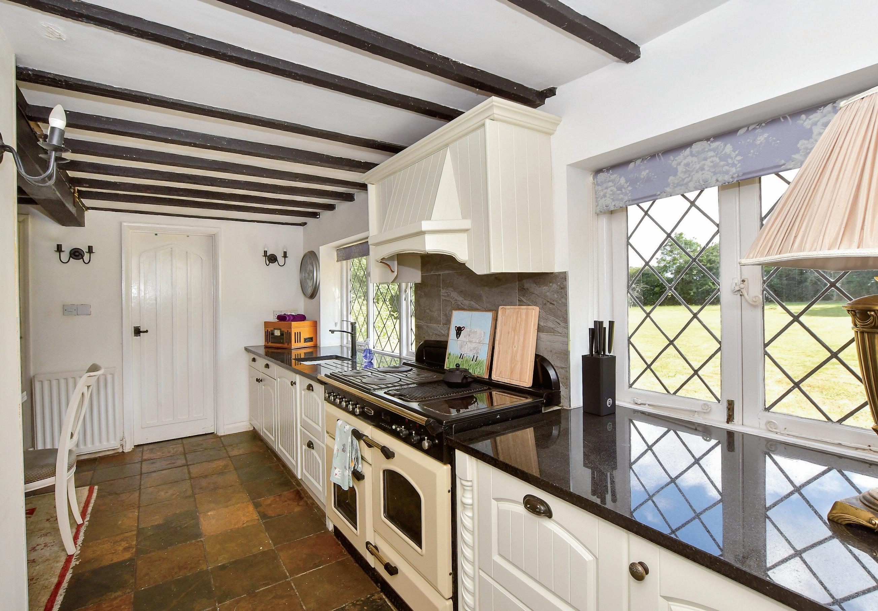
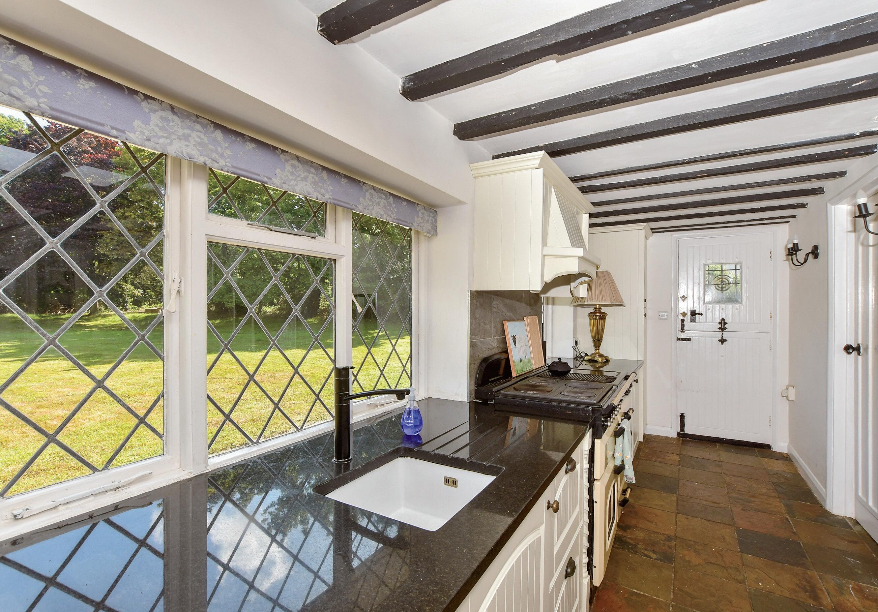
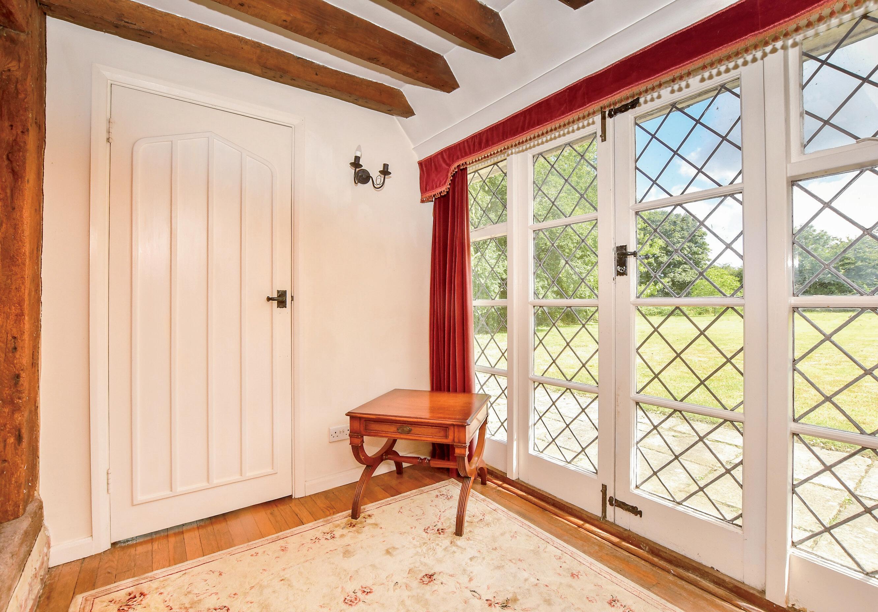
Seller Insight
This is a property for anyone looking for privacy and seclusion but who wants the pleasure of a truly characterful and historic residence. Although now lapsed there were planning applications agreed to extend the property at the rear and also to add a principal bedroom suite and playroom in the roof space and it should be possible to have these re-instated or amended.
Even though the manor is in a very private location Weddington Lane is immediately accessible to the A257 for Ash, Sandwich, Wingham and Canterbury while Deal and Dover are within easy driving distance. Ash includes period buildings, a Grade I Listed church, a pub, two convenience stores, a chemist, hairdressers, a doctor’s surgery and a beauty spa. There are also sports clubs, activities in the village hall and fishing in Sandwich lakes as well as a good primary school and St Faith’s prep school.
It is not far to the medieval Cinque Port town of Sandwich with its delightful pubs, restaurants and individual shops as well as the excellent Sir Roger Manwood’s grammar school. Golfing addicts can enjoy their game at Princes and the world renowned St George’s championship course. Boating enthusiasts can moor their boats along the River Stour in Sandwich and other sporting activities are easily available while the high speed train from Sandwich station can whisk you to London in under an hour and a half.
Canterbury city centre is only a 20 minute drive with its high street stores, individual shops, restaurants and bars as well as the cinema, two theatres and a plethora of historic buildings. It includes two train stations with the fast train to St Pancras from Canterbury West station taking less than an hour. There is also a leisure centre, golf course and the Polo Farm sports club as well as three universities. There are also excellent grammar schools and first class private schools in Canterbury, Thanet and Dover.
Historical Note:
The Manor was formally one of the six Manors of Ash and closely associated with the medieval town of Sandwich which, at that time, was a major port. It was historically owned by descendants of the d’Avranches family who came over to England with William the Conqueror. Robert d’Avranches was the first to change the name to ‘de Hougham’ (it means the same as Avranches ; ‘a home in a hilly place’) and the first Hougham to be knighted. He was a Crusader who fought with King Richard I (the Lionheart) at the Siege of Acre in the Holy Land between 1189 and 1191. The Houghams came from the Dover area (hence Hougham, Church Hougham and West Hougham) to Weddington at the time of Henry VIII and lived there until the end of the reign of Charles I.**
* These comments are the personal views of the current owner and are included as an insight into life at the property. They have not been independently verified, should not be relied on without verification and do not necessarily reflect the views of the agent.
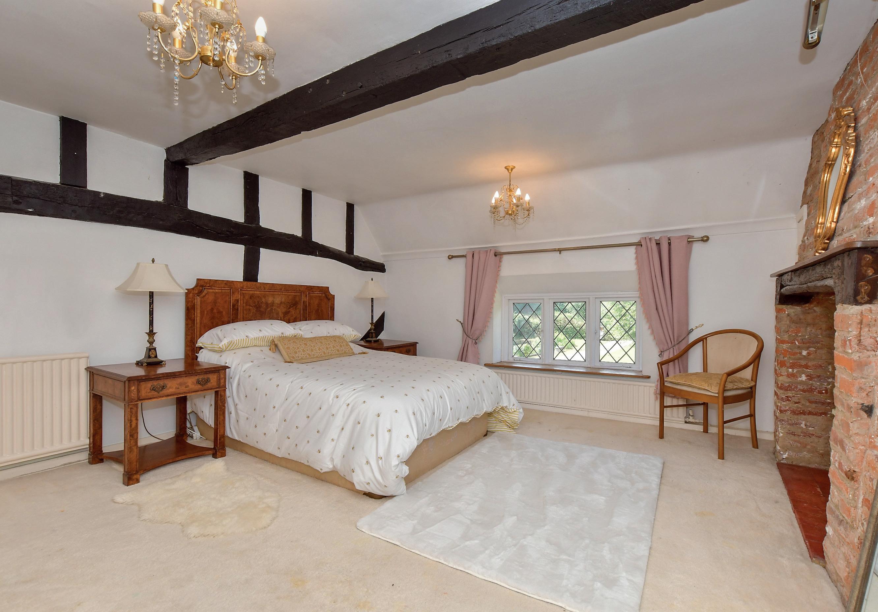
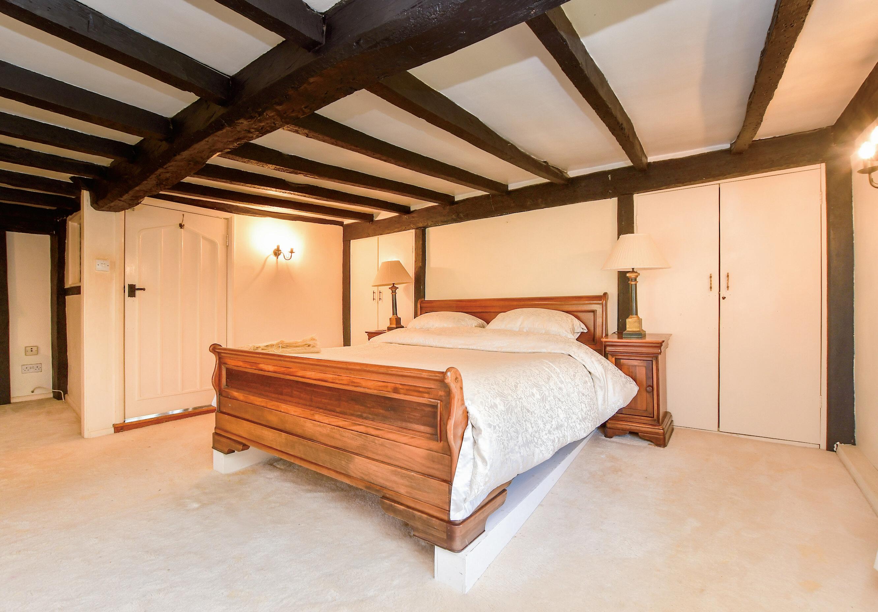
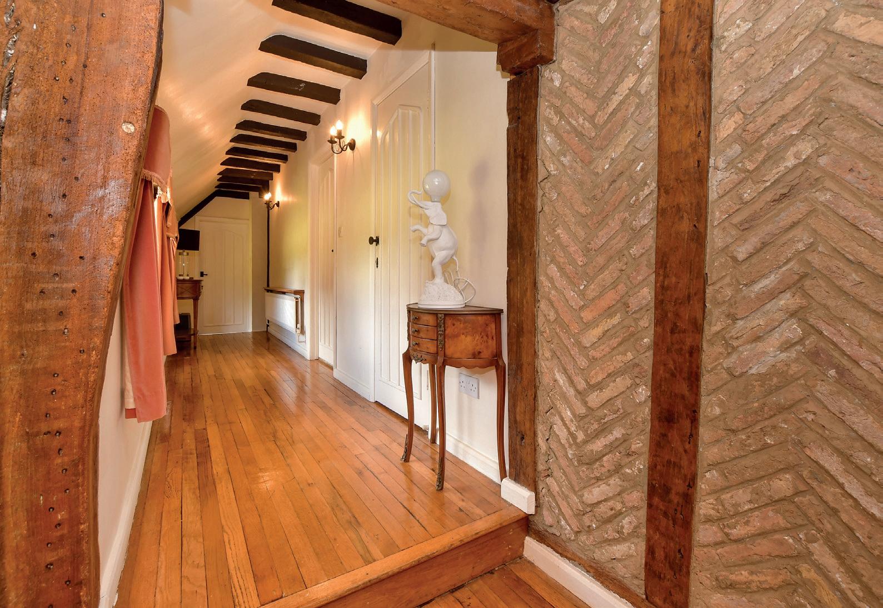
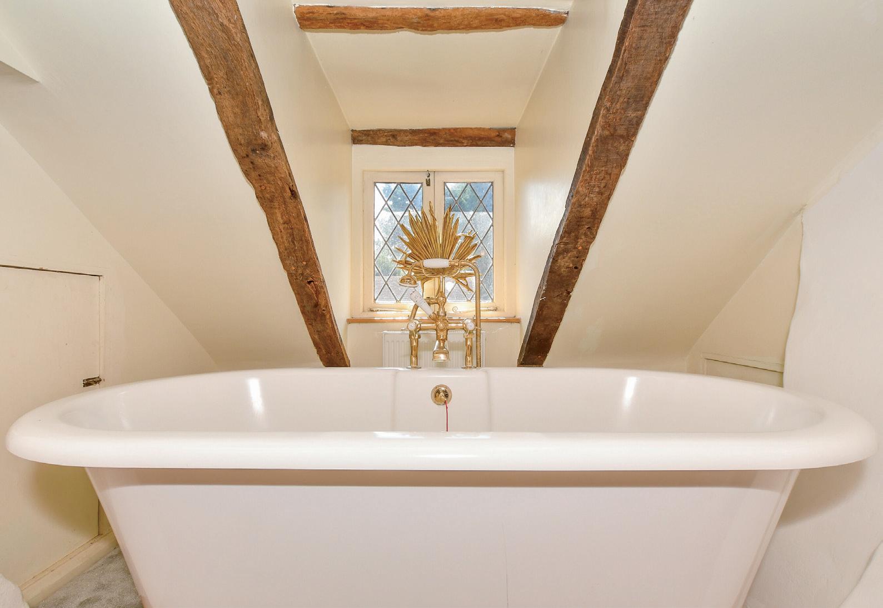
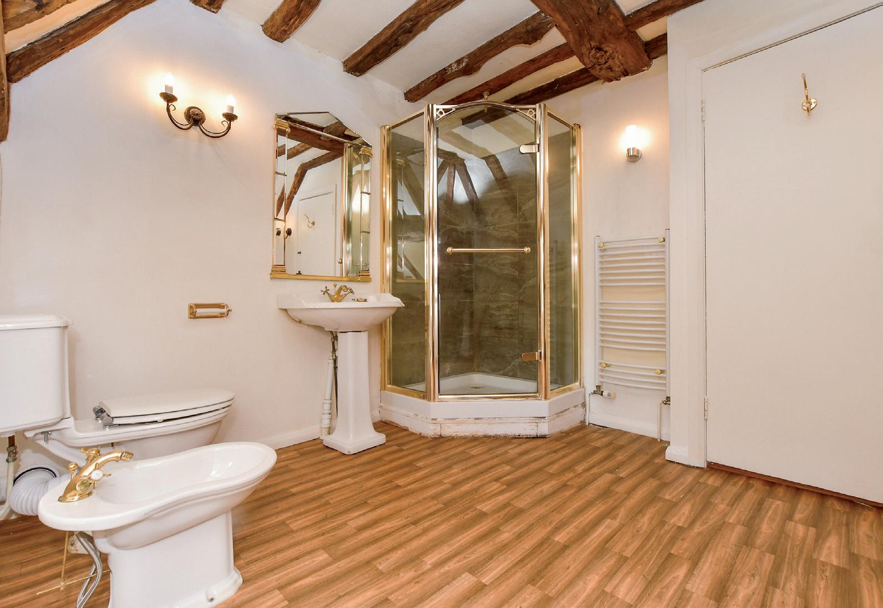
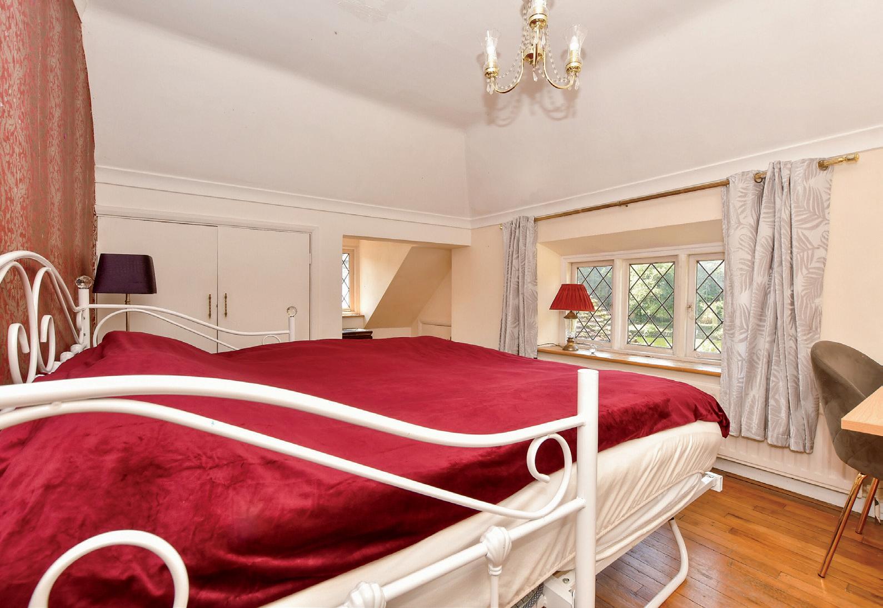
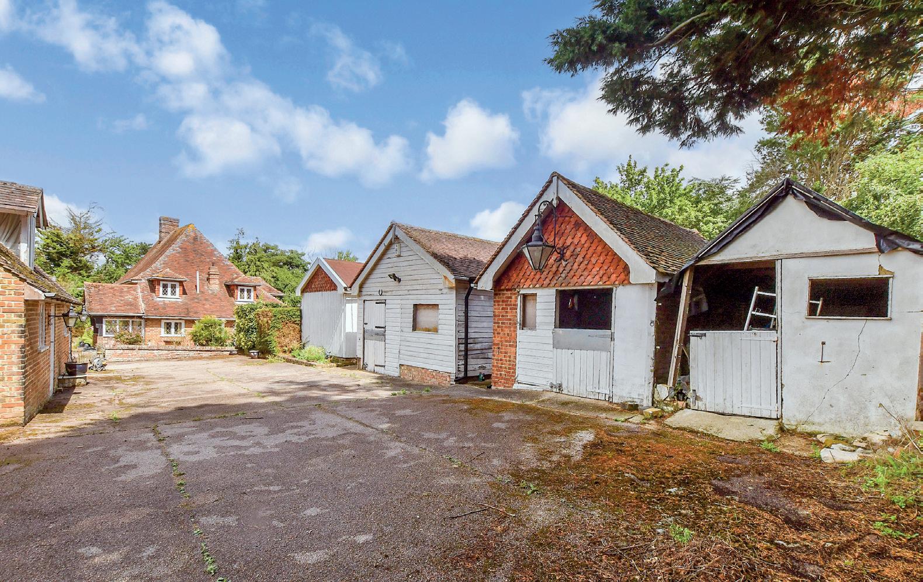
Travel Information
By Road Sandwich station
Docks
Tunnel
Cross
By Train from Sandwich
St. Pancras
miles
1hr 27 mins
Victoria 1hr 53 mins
Charing Cross 2hrs 10 mins
Dover 22 mins
Canterbury 40 mins
Leisure Clubs & Facilities
Ash Rugby Club 07587 052060
Sandwich Coarse Fishery 07936 409912
Ash Village Hall 07590 360686
Sandwich Leisure Centre 01304 614947
Prince’s Golf Club 01304 611118
Royal St. George’s Golf Club 01304 613090
Tides Leisure and Indoor Tennis 01304 373399
Sandwich Bowling Club 01304 611100
Sandwich Town Cricket Club 01304 617237
Sandwich Tennis Club
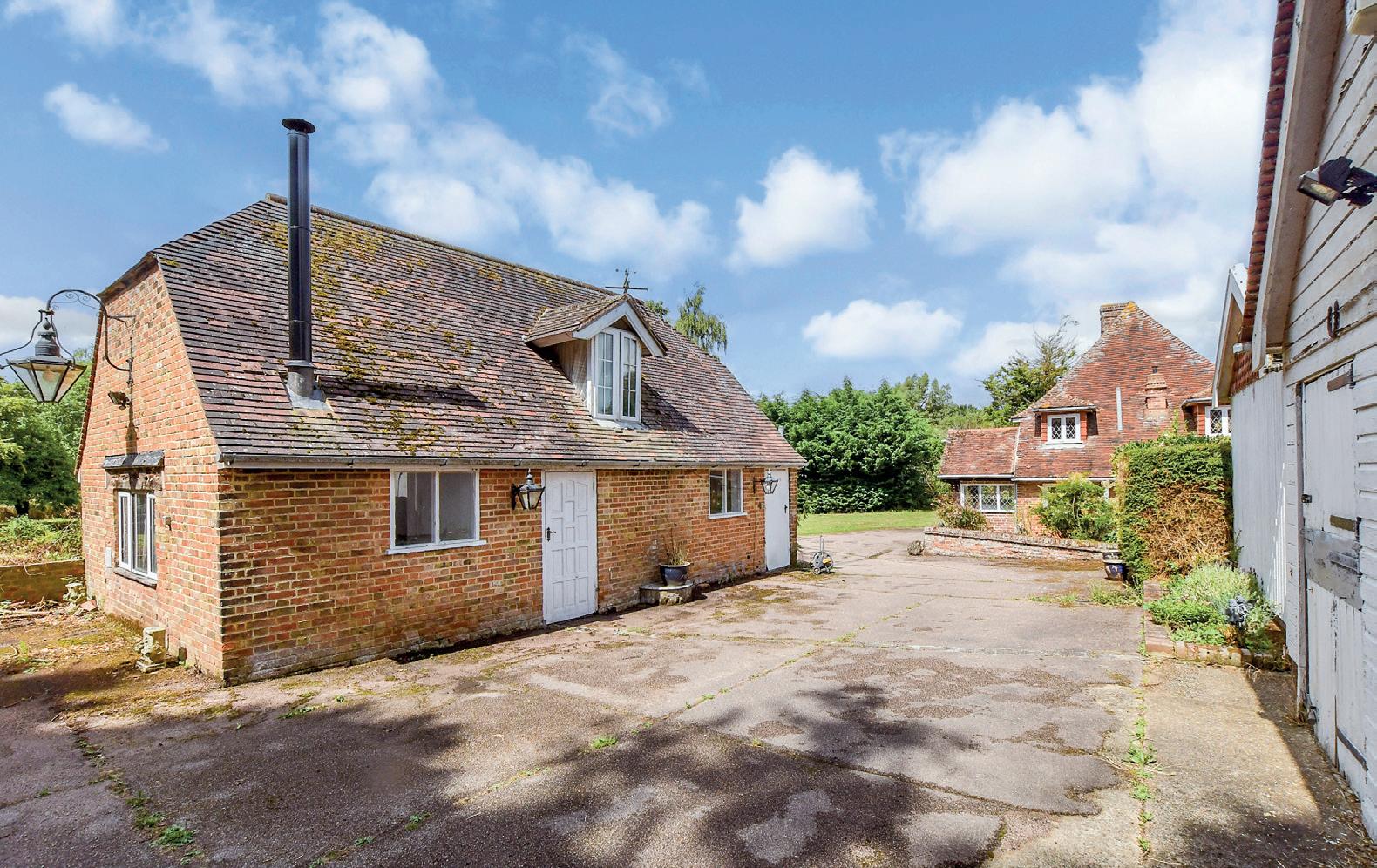
Healthcare
Ash Surgery 01304 812227
Dr Healy and Partners 01304 611608
The Market Place Surgery 08443 879997
The Butchery Surgery 01304 612138
Education
Primary Schools:
Kelsey and Cartwright Primary Ash 01304 812539
St Faiths Ash 01304 813409
Sandwich Infant School 01304 612228
Sandwich Junior School 01304 612227
Northbourne Park Prep 01304 611215
Wellesley Hadden Dene 01843 862991
Secondary Schools:
Manwood’s Co-ed Grammar Sandwich 01304 613286
Dover Grammar School for Girls 01304 206625
Dover Grammar School for Boys 01304 206117
Duke of York’s Royal Military School 01304 245023
Dover College 01304 205969
Kings School Canterbury 01227 595502
Sandwich Technology School 01304 610000
St. Lawrence College, Ramsgate 01843 572900
Dane Court Grammar, Broadstairs 01843 864941
Entertainment
The Chequers Ash 01304 273680
The Five Bells 01304 611188
The Crispin Inn 01304 621967
The Blue Pigeons 01304 613233
The Bell Hotel 01304 613388
Blazing Donkey 01304 617362
George and Dragon 01304 613106
Local Attractions/Landmarks
Wingham Wildlife Park
Betteshanger Country Park
Richborough Fort and Amphitheatre
The Guildhall Museum
White Mill Heritage Centre Sandwich
Seal Spotting Trips
Sandwich Town Trail
Pegwell National Nature Reserve
Walmer, Dover and Deal Castles
Salutation House Sandwich
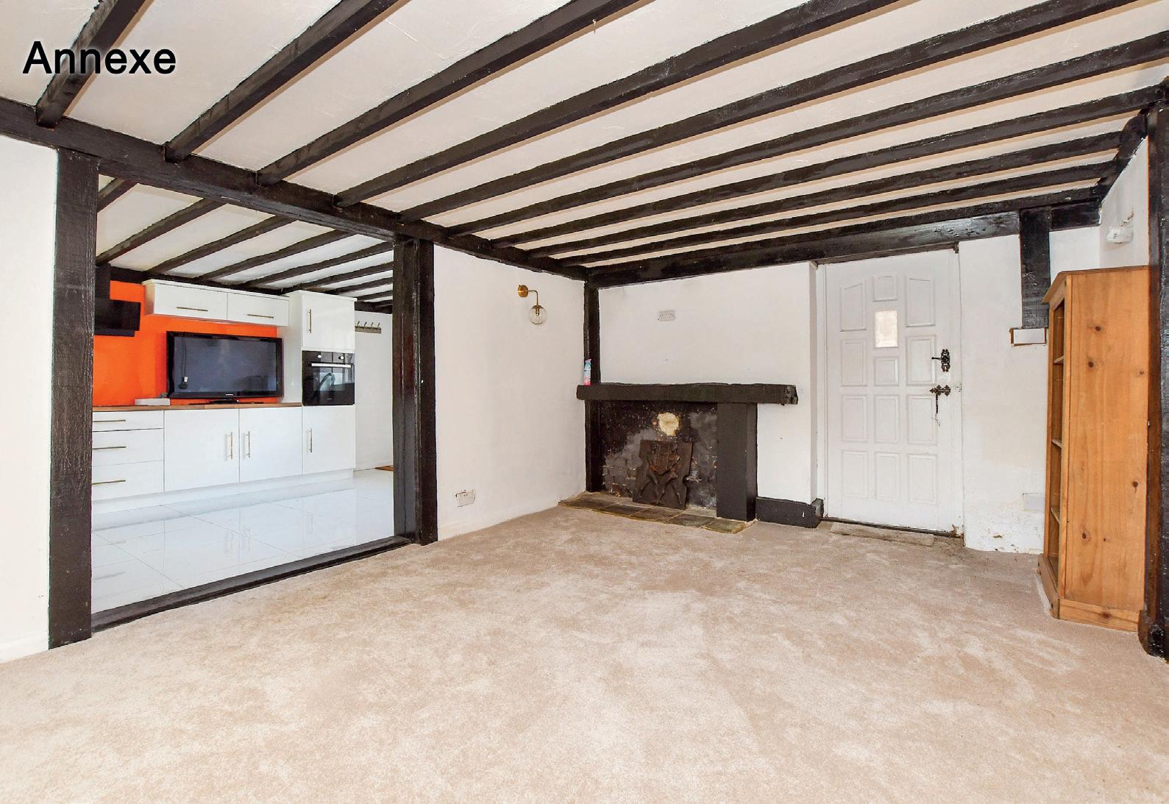
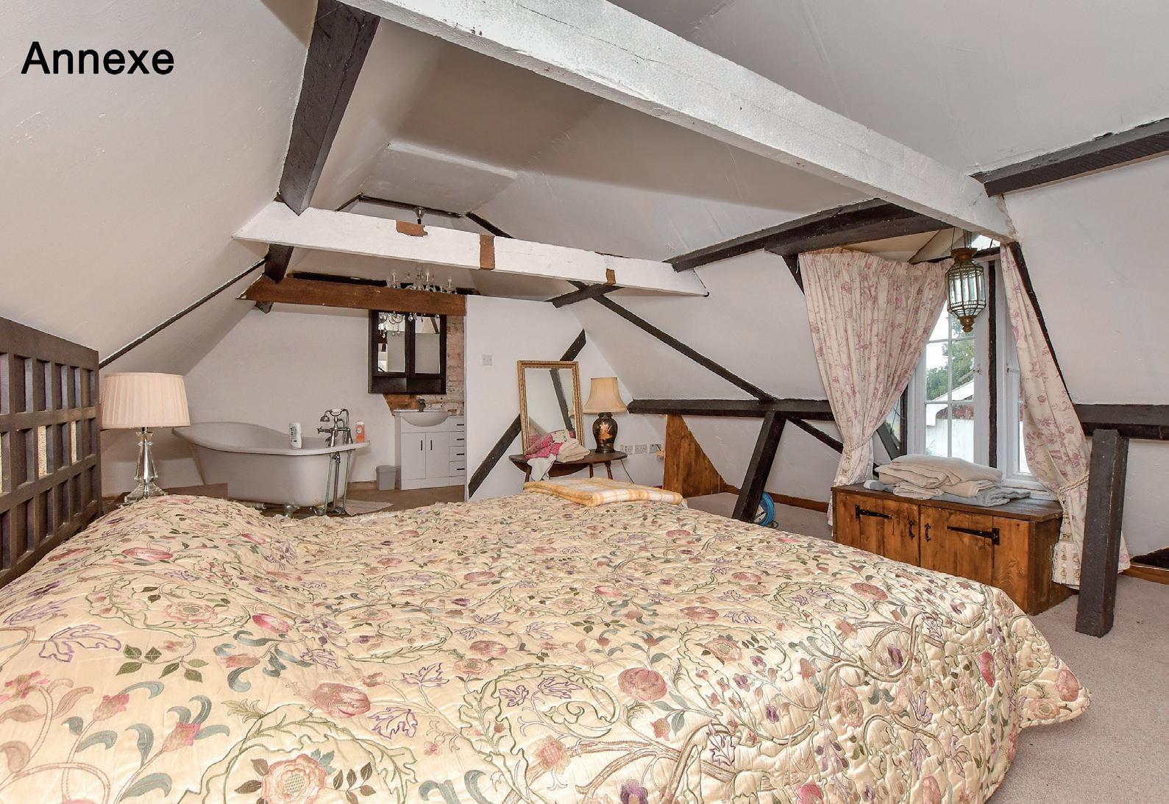
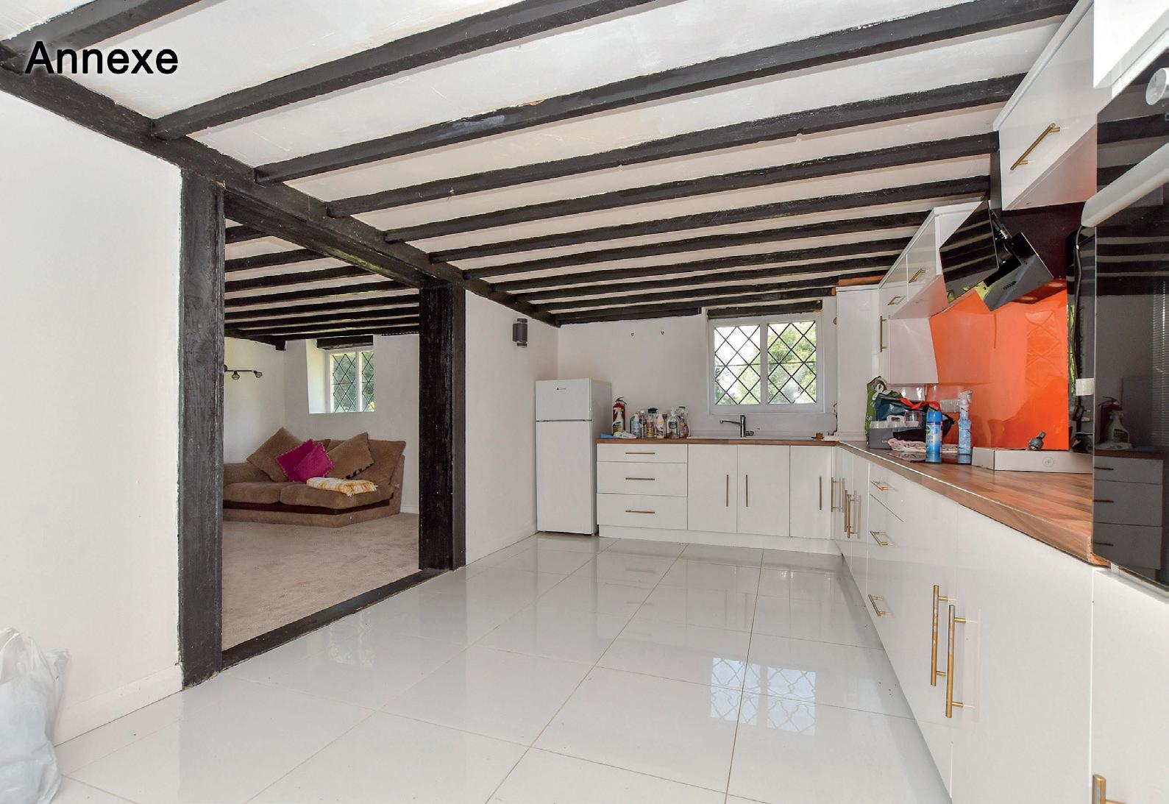
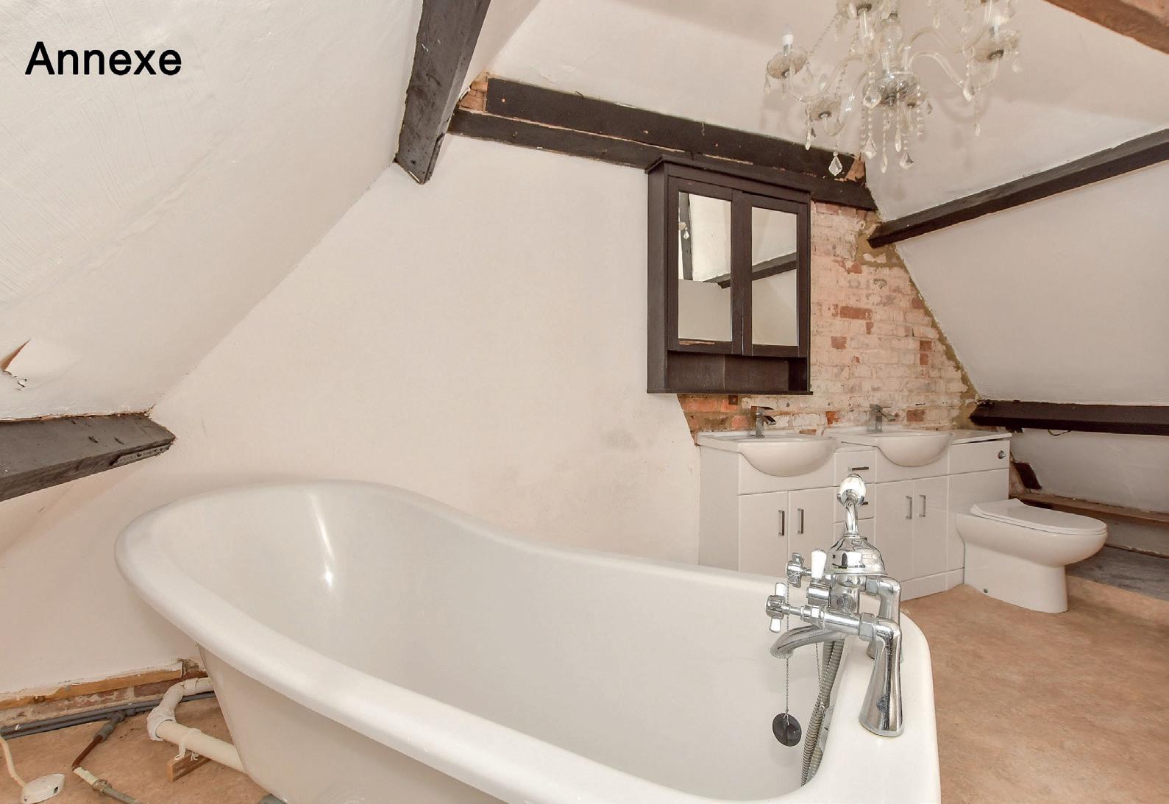
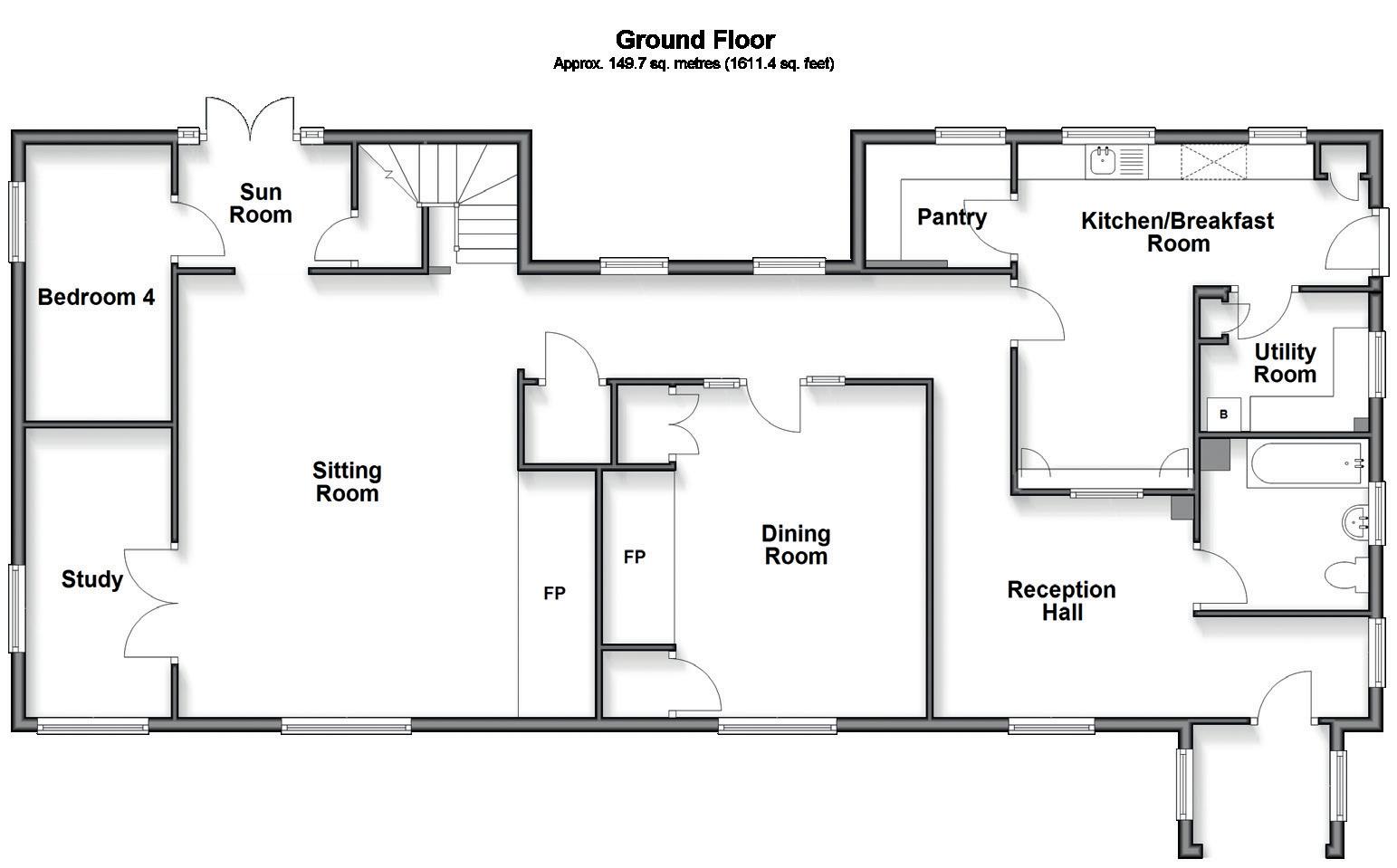
GROUND FLOOR
Reception Hall
Bathroom
Inner Hall
Kitchen/Breakfast Room
Utility Room
Pantry
Dining Room
Store Cupboard
Sitting Room
(L-shaped) 11’8 x 10’4 (3.56m x 3.15m) plus 8’7 x 4’8
(2.62m x 1.42m)
8’0 x 7’7 (2.44m x 2.31m)
(L-shaped) 15’7 x 8’7 (4.75m x 2.62m) plus 8’6 x 5’4
(2.59m x 1.63m)
7’8 x 6’4 (2.34m x 1.93m)
6’9 x 5’6 (2.06m x 1.68m)
15’7 x 11’8 (4.75m x 3.56m)
19’8 x 17’2 (6.00m x 5.24m)
Study 13’0 x 6’6 (3.97m x 1.98m)
Sun Room
9’0 x 6’3 (2.75m x 1.91m)
Bedroom 4 13’2 x 7’2 (4.02m x 2.19m)
SPLIT LEVEL FIRST FLOOR
Landing
Main Bedroom
20’0 (6.10m) narrowing to 15’0 (4.58m) x 16’5 (5.01m)
Bedroom 2 14’6 into fitted wardrobes x 13’3 (4.42m x 4.04m)
Bedroom 3
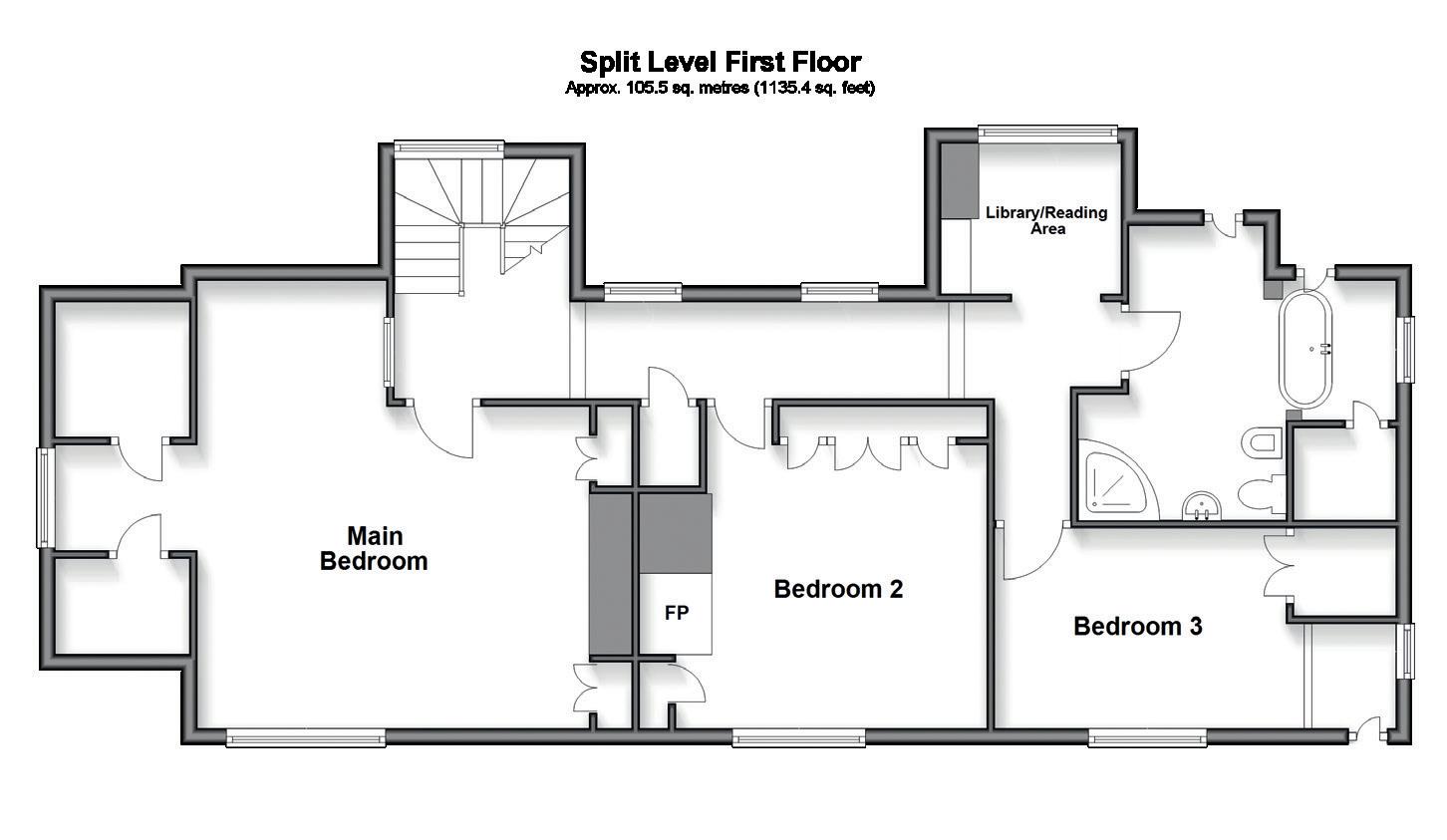
OUTBUILDING 1 SPLIT LEVEL GROUND FLOOR
Annexe Kitchen/Diner
Annexe Lounge Area
Annexe Snug
OUTBUILDING 1 FIRST FLOOR
Annexe Bedroom
18’5 x 10’4 (5.62m x 3.15m)
18’11 x 12’0 (5.77m x 3.66m)
12’6 x 7’7 (3.81m x 2.31m)
18’5 x 12’9 (5.62m x 3.89m)
Annexe Bathroom 13’1 x 5’2 (3.99m x 1.58m)
OUTBUILDING 3
Stable 2
Stable 3
Storage
OUTSIDE
Gated In & Out Driveway
Front Garden
Rear Garden
Paddocks
12’5 x 9’7 (3.79m x 2.92m)
Family Bathroom 11’9 x 10’7 (3.58m x 3.23m)
Library/Reading Area
Registered in England and Wales.
6’4 x 5’2 (1.93m x 1.58m)
Company Reg. No. 2597969. Registered office address: St Leonard’s House, North Street, Horsham, West Sussex. RH12 1RJ
copyright © 2025 Fine & Country Ltd.
19’7 x 11’4 (5.97m x 3.46m)
19’4 x 10’2 (5.90m x 3.10m)
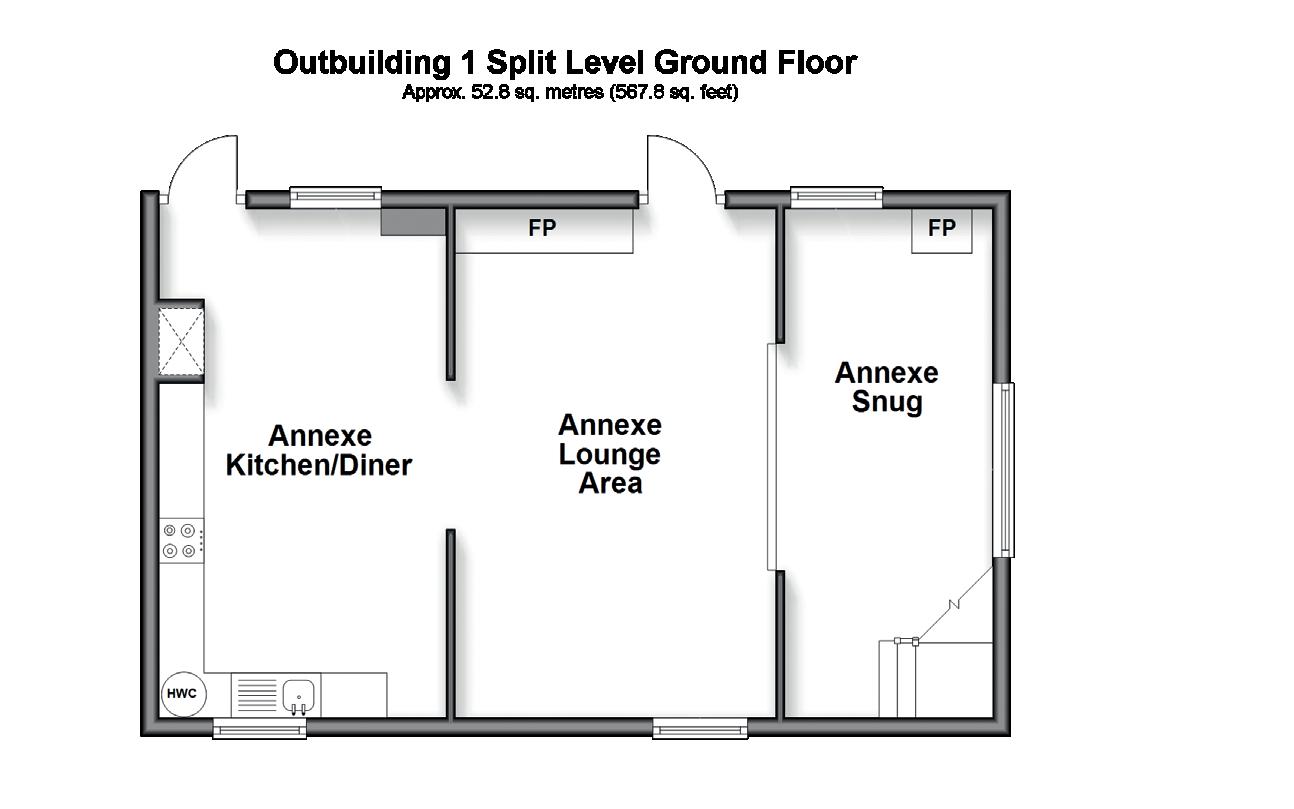
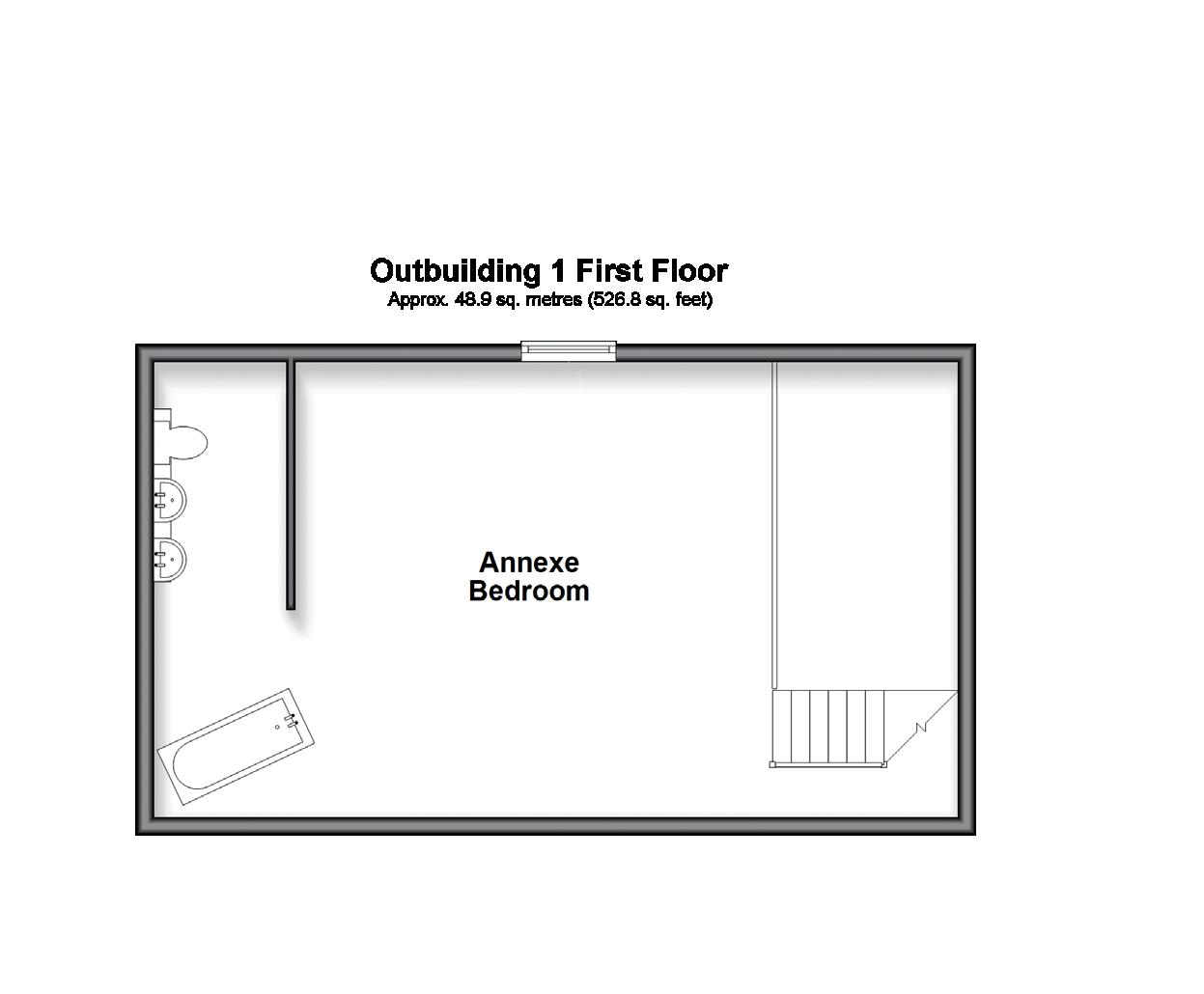
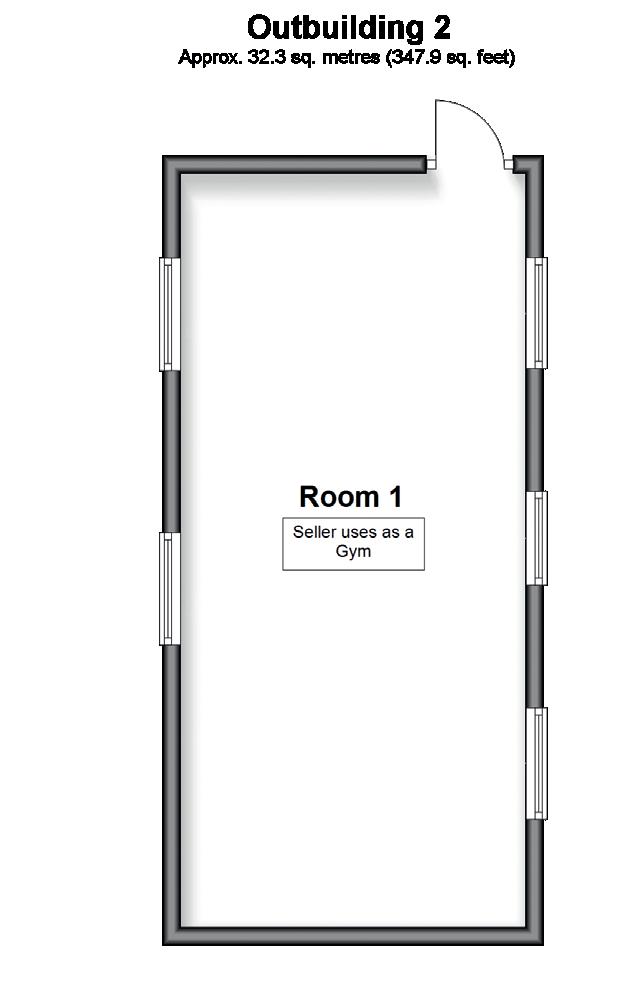
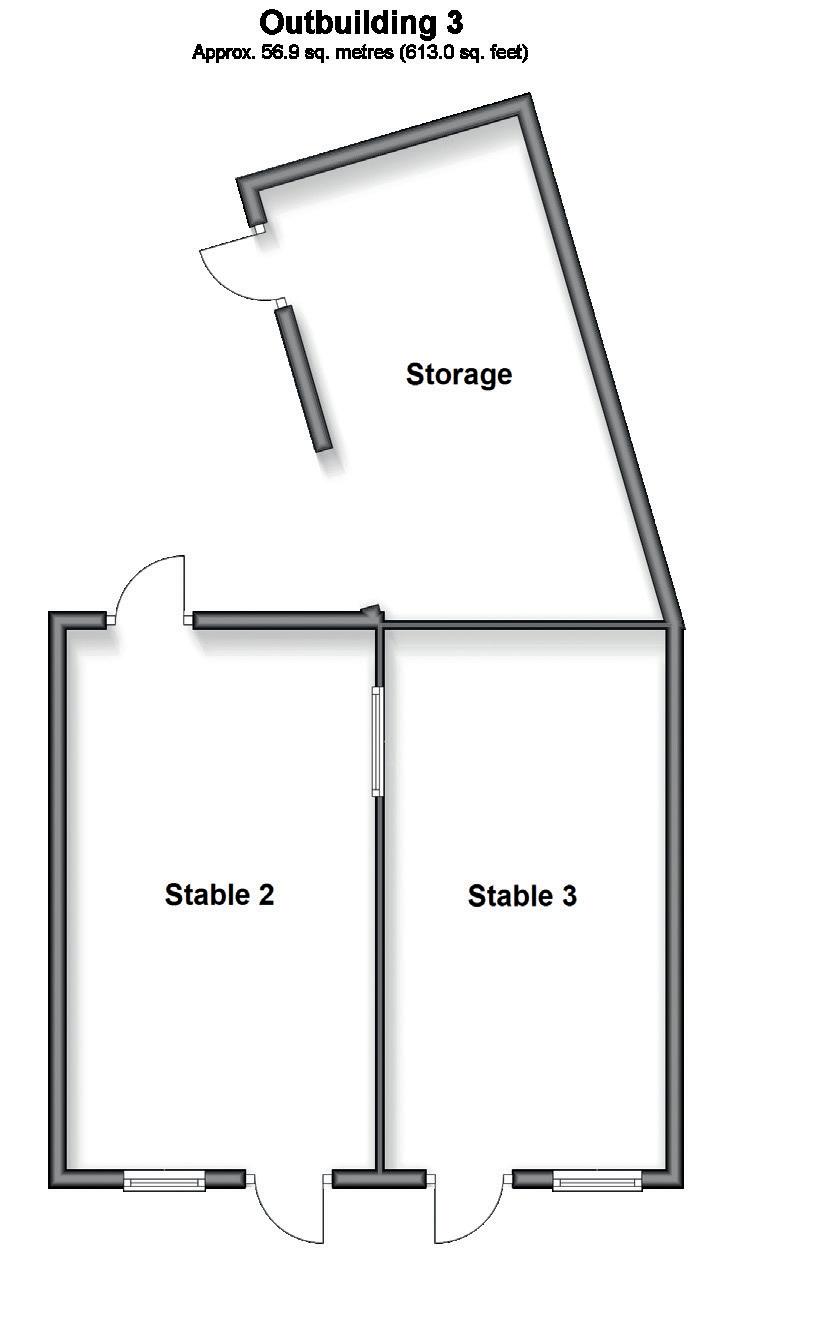



Agents notes: All measurements are approximate and for general guidance only and whilst every attempt has been made to ensure accuracy, they must not be relied on. The fixtures, fittings and appliances referred to have not been tested and therefore no guarantee can be given that they are in working order. Internal photographs are reproduced for general information and it must not be inferred that any item shown is included with the property. For a free valuation, contact the numbers listed on the brochure. Printed 07.08.2025
EPC Exempt Council Tax Band: G Tenure: Freehold
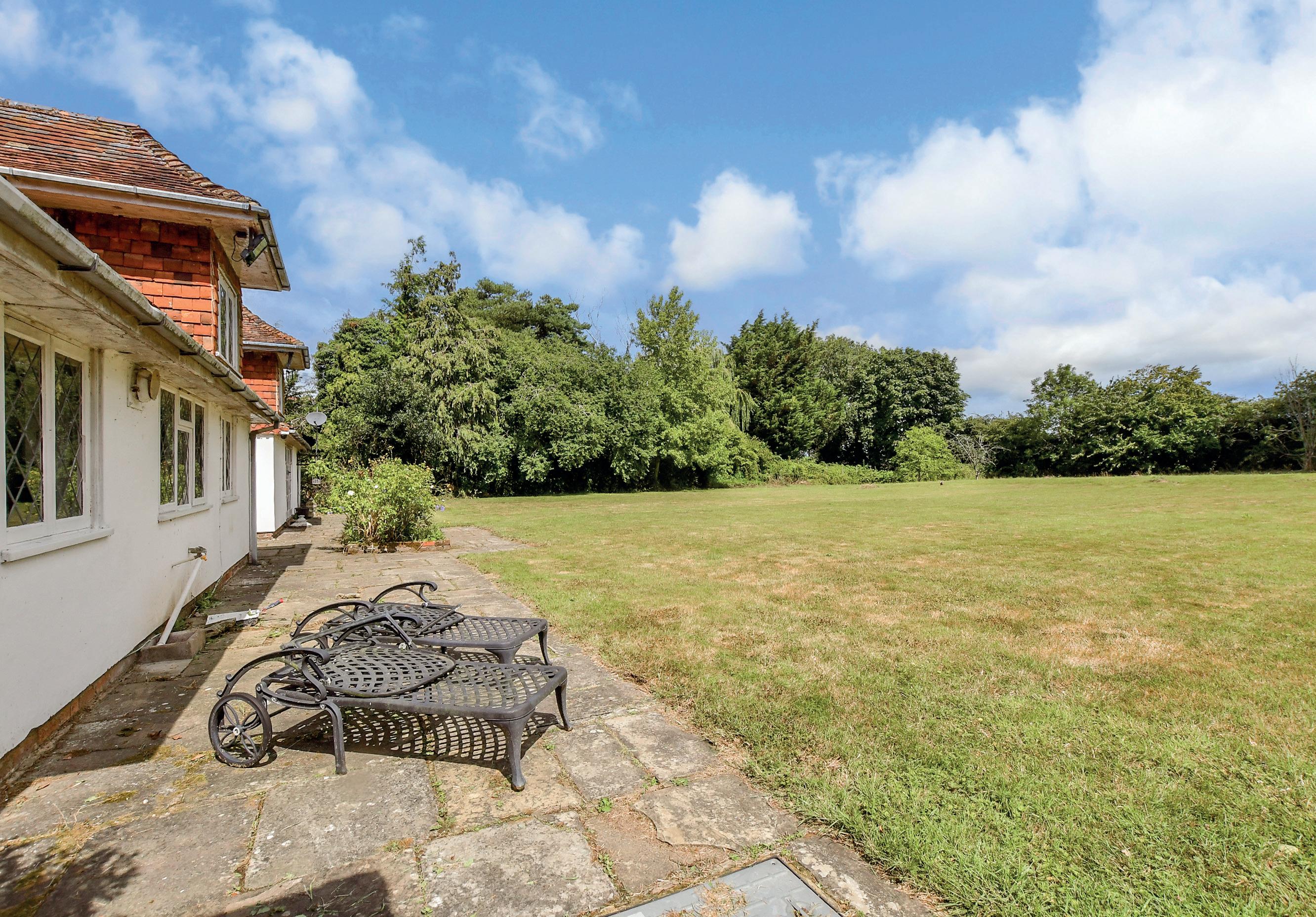
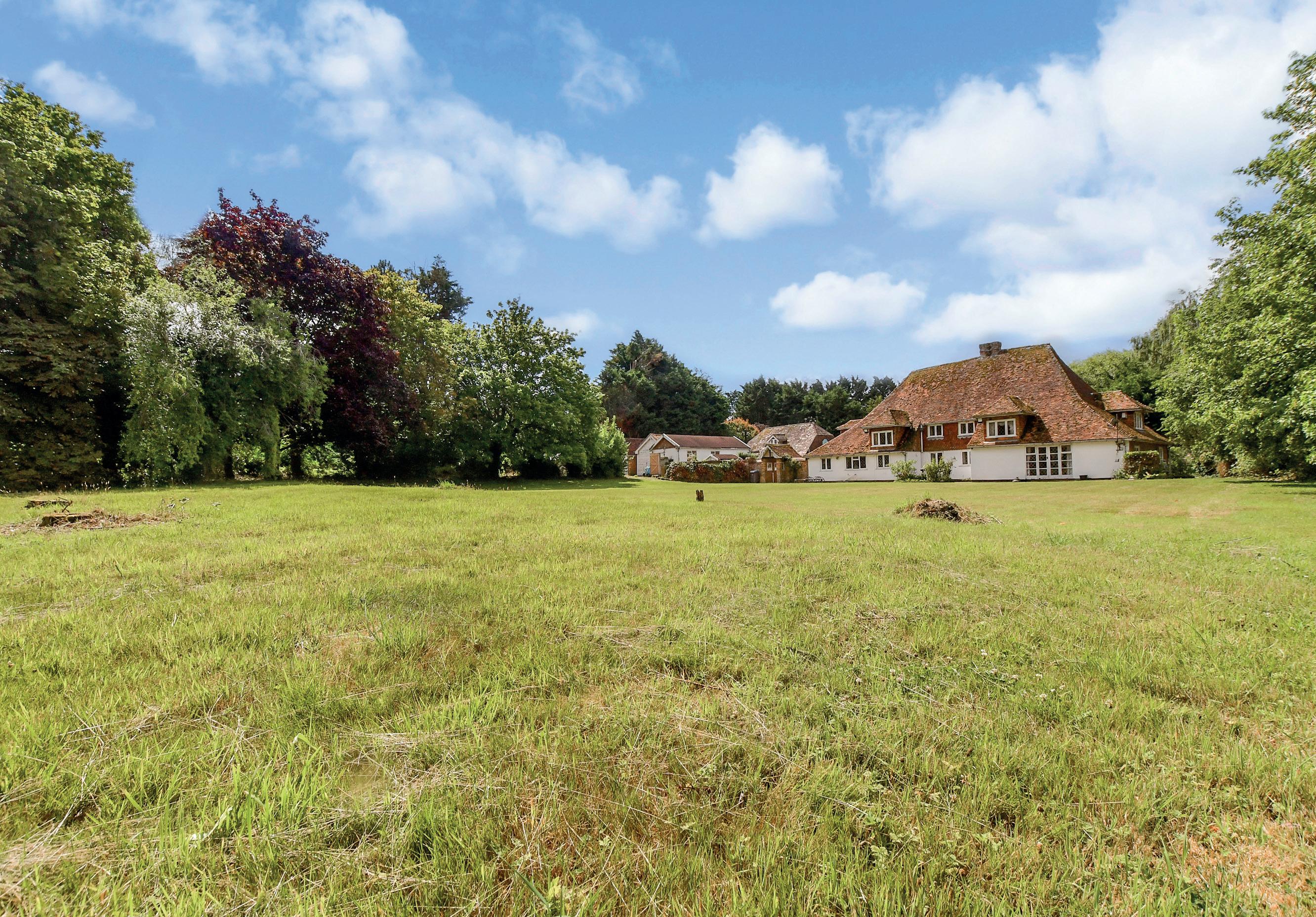
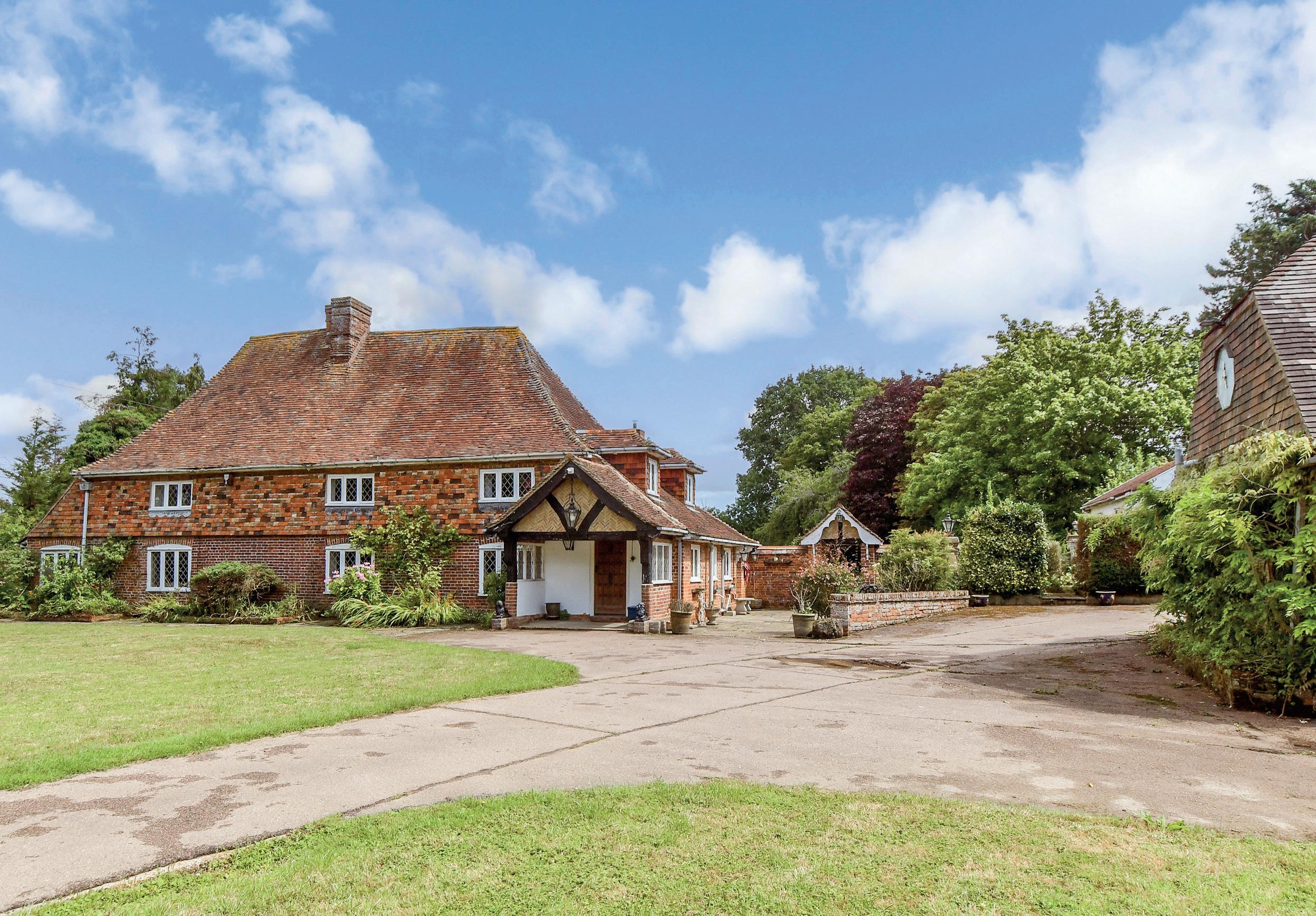
FINE & COUNTRY
Fine & Country is a global network of estate agencies specialising in the marketing, sale and rental of luxury residential property. With offices in over 300 locations, spanning Europe, Australia, Africa and Asia, we combine widespread exposure of the international marketplace with the local expertise and knowledge of carefully selected independent property professionals.
Fine & Country appreciates the most exclusive properties require a more compelling, sophisticated and intelligent presentation –leading to a common, yet uniquely exercised and successful strategy emphasising the lifestyle qualities of the property.
This unique approach to luxury homes marketing delivers high quality, intelligent and creative concepts for property promotion combined with the latest technology and marketing techniques.
We understand moving home is one of the most important decisions you make; your home is both a financial and emotional investment. With Fine & Country you benefit from the local knowledge, experience, expertise and contacts of a well trained, educated and courteous team of professionals, working to make the sale or purchase of your property as stress free as possible.
