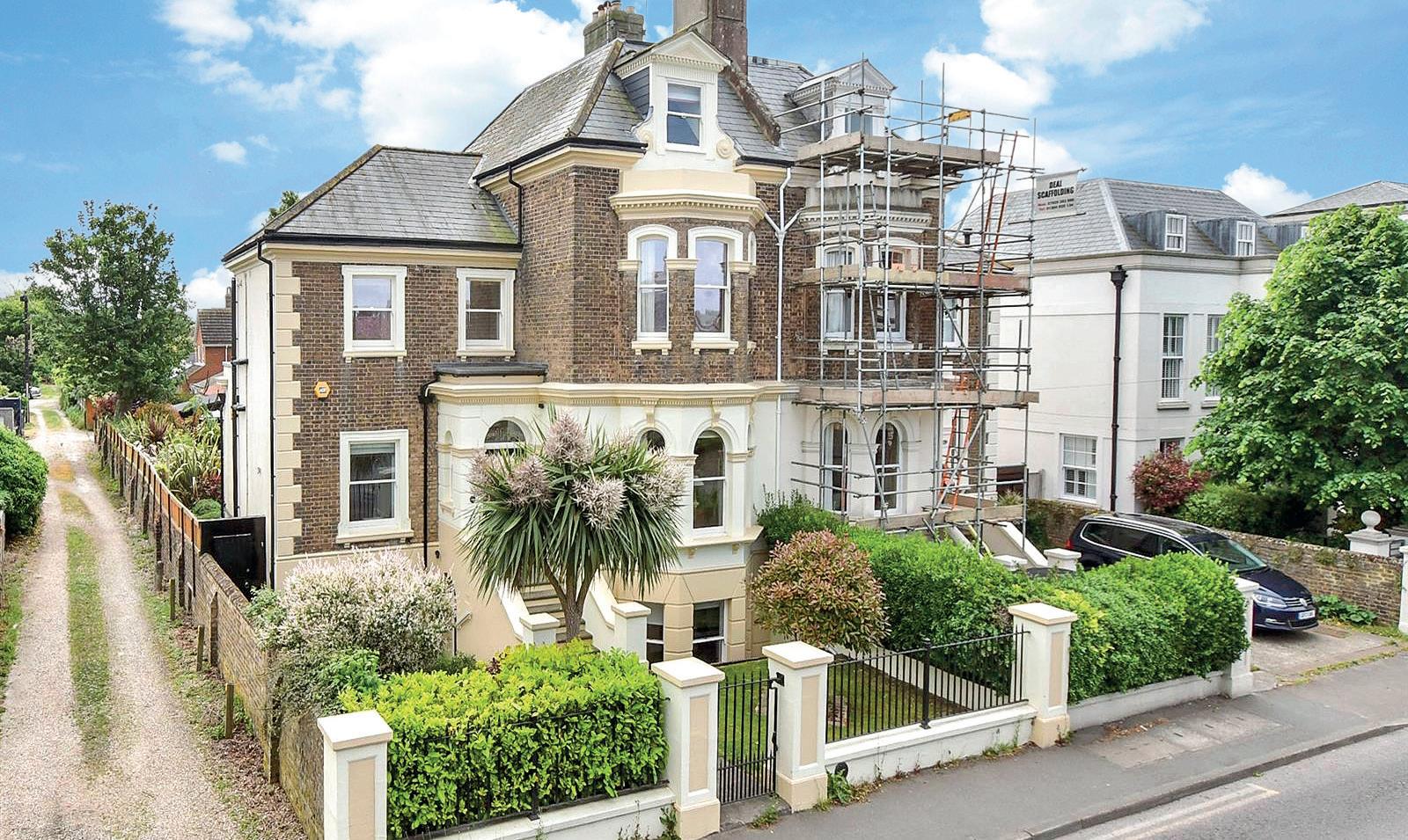
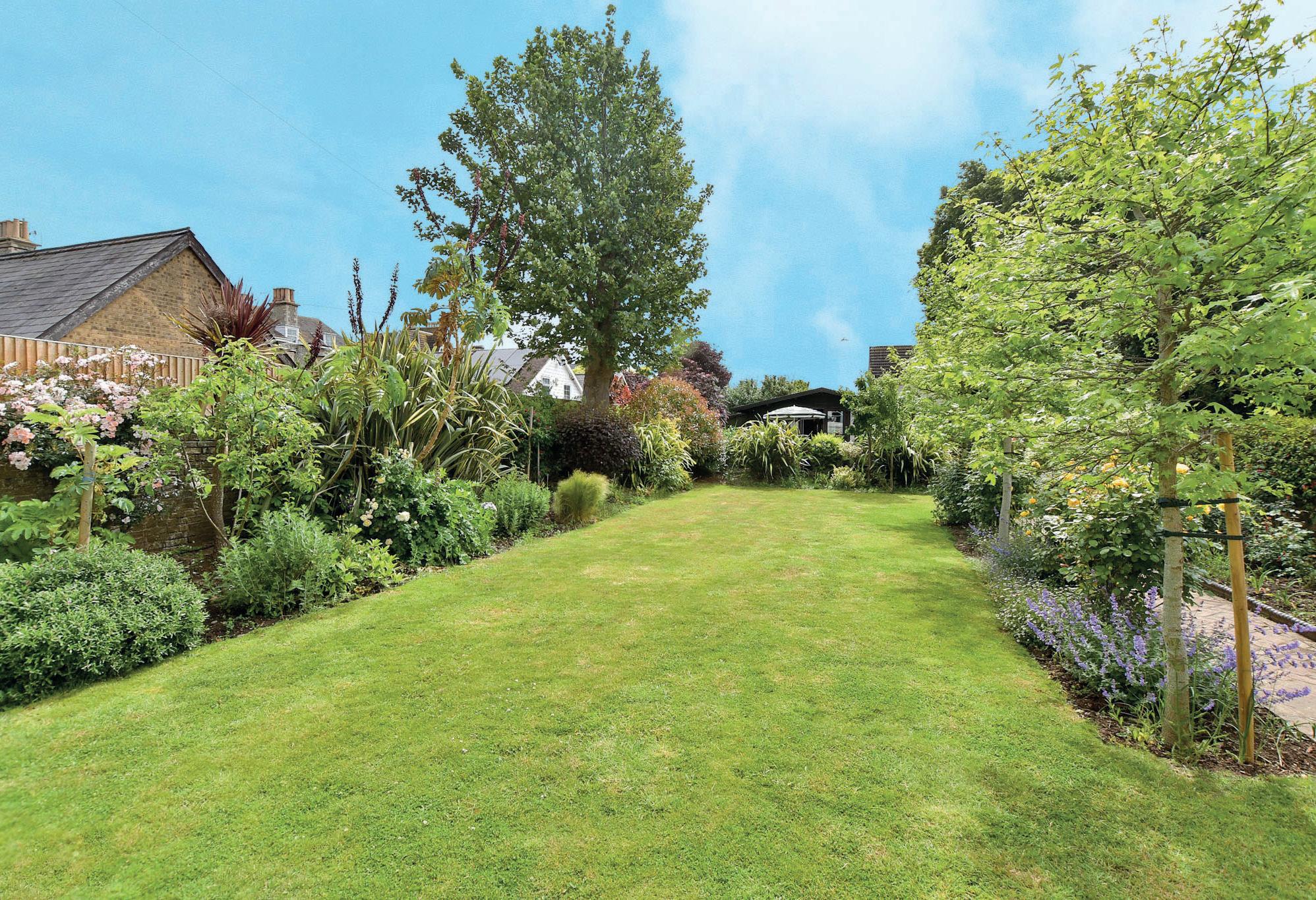



This beautiful four storey Victorian townhouse has been sensitively and caringly renovated and refurbished from top to bottom, but the owners have retained, recreated or replaced all the original Victorian features to bring it back to its former glory. So it now offers everything that you might want in a 21st century property but with the character of an elegant bygone era. It also includes a separate lower ground floor apartment with an independent entrance, a garage, carport, workshop and off road parking for up to four cars at the end of the large rear garden, accessed via a private lane, adjacent to the property.
The exterior of the townhouse is very impressive with its high chimneystack, bay and arched sash windows and steps up to the vestibule with original tiled flooring and a stunning stained glass front door. While internally the period features include high coved ceilings, dado and picture rails, high skirtings, beautiful ceiling roses, Victorian style radiators, panelled doors and fireplaces. All these features are well represented in the superb drawing room that also includes reclaimed Victorian floorboards, a bay window with views over the delightful rear garden, half height lincrusta wall panels and a cast iron fireplace with a marble surround and a coal effect gas fire. However the chimney exists so you could have an open fire. Next door is the equally elegant dining room with an original cast iron Victorian fireplace that has inset tiling and a marble surround flanked by CD shelving as well as a large and charming bay with arched sash windows.
The contemporary kitchen includes Karndean flooring with underfloor heating and flat fronted units with granite worktops and internal lighting that house an induction hob, built in oven and combi microwave, an American fridge freezer and a dishwasher. There is also a larder and access to the charming breakfast room via a systems control cupboard and adjacent original staircase.
This leads to a trendy shower room on the half landing with a vanity basin and fascinating tiles, while off the
galleried landing there is a laundry cupboard with plumbing for a washing machine and tumble dryer. This floor includes the tiled family bathroom with doors to the discreetly hidden built in bath and two double bedrooms. One has reclaimed Victorian flooring, a wall of fitted cupboards, a walk in cupboard and a bay window while the other features a walk in cupboard and fitted shelving.
An open archway from the landing leads to stairs to the second floor where you will find a storage cupboard and another two bedrooms with partially vaulted ceilings and half height wall panelling. One has a fitted cupboard and a cast iron fireplace and the other is currently designed as an office with fitted cupboards, built in bookcases and far reaching views.
The main entrance to the separate apartment opens into the hallway with Karndean flooring, a large boiler room, storage facilities and an understairs laundry cupboard with a washing machine. There is a smart bathroom with a bath and separate shower, a large double bedroom with an acoustic glazed bay window and views to the front garden as well as a single bedroom with a fitted cupboard. The contemporary kitchen includes flat fronted cream units housing an oven and hob, a dishwasher and a fridge while the delightful lounge has a cast iron fireplace, inset ceiling lights and a glazed door to the rear garden.
The main access to the spacious garden is from a rear lobby in the hall of the main house. This leads down steps to the charming herringbone style south facing terrace where you can enjoy outdoor entertaining or relax in the sunshine. It is bordered by large and attractive shrub and rose beds with a pathway flanked by a spacious lawn and shrub beds. There is a pedestrian gate to the garaging complex and also to a delightful summer house with wood panelled walls, lighting and electrics as well as a separate patio. There is also an outside toilet adjoining the summer house.
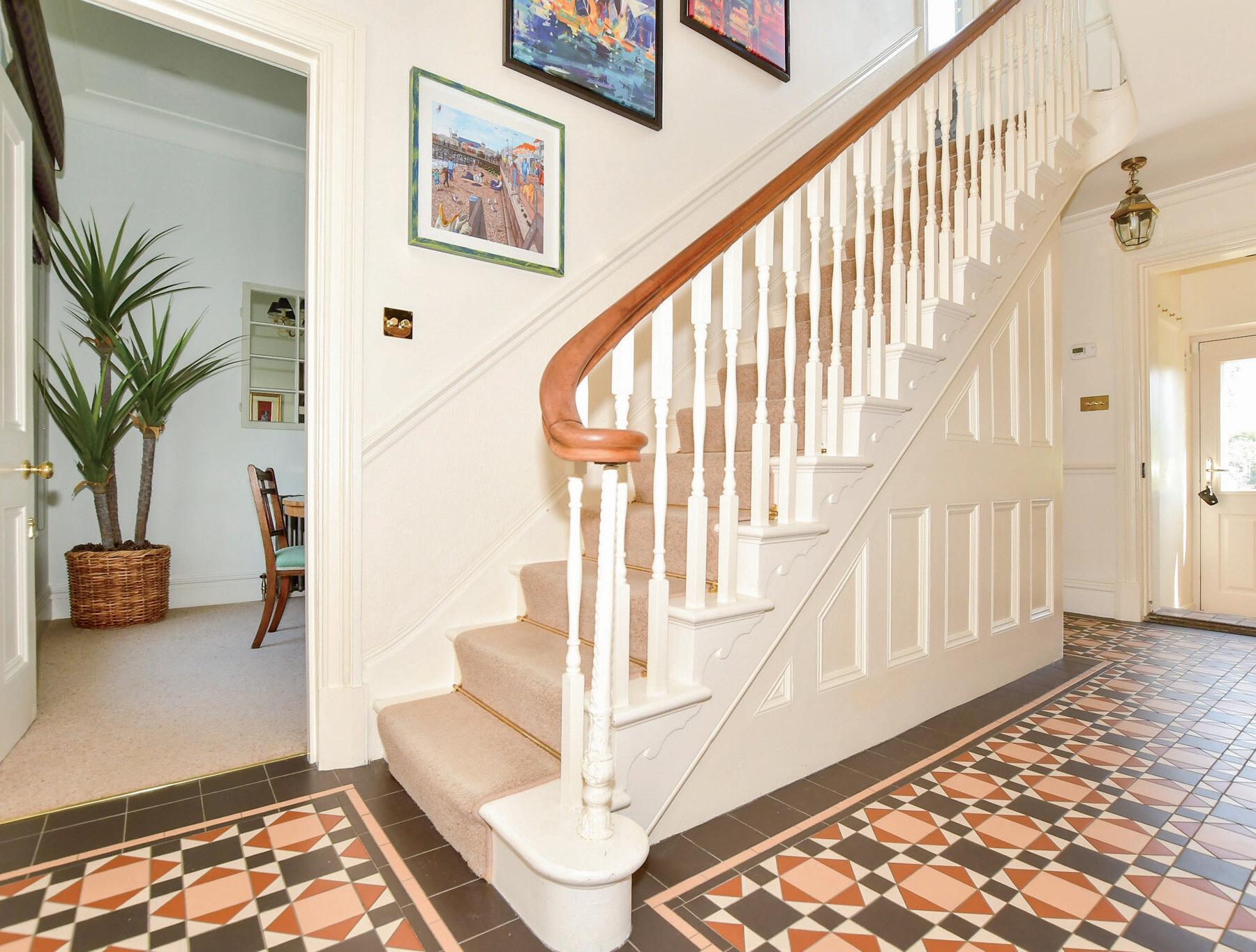

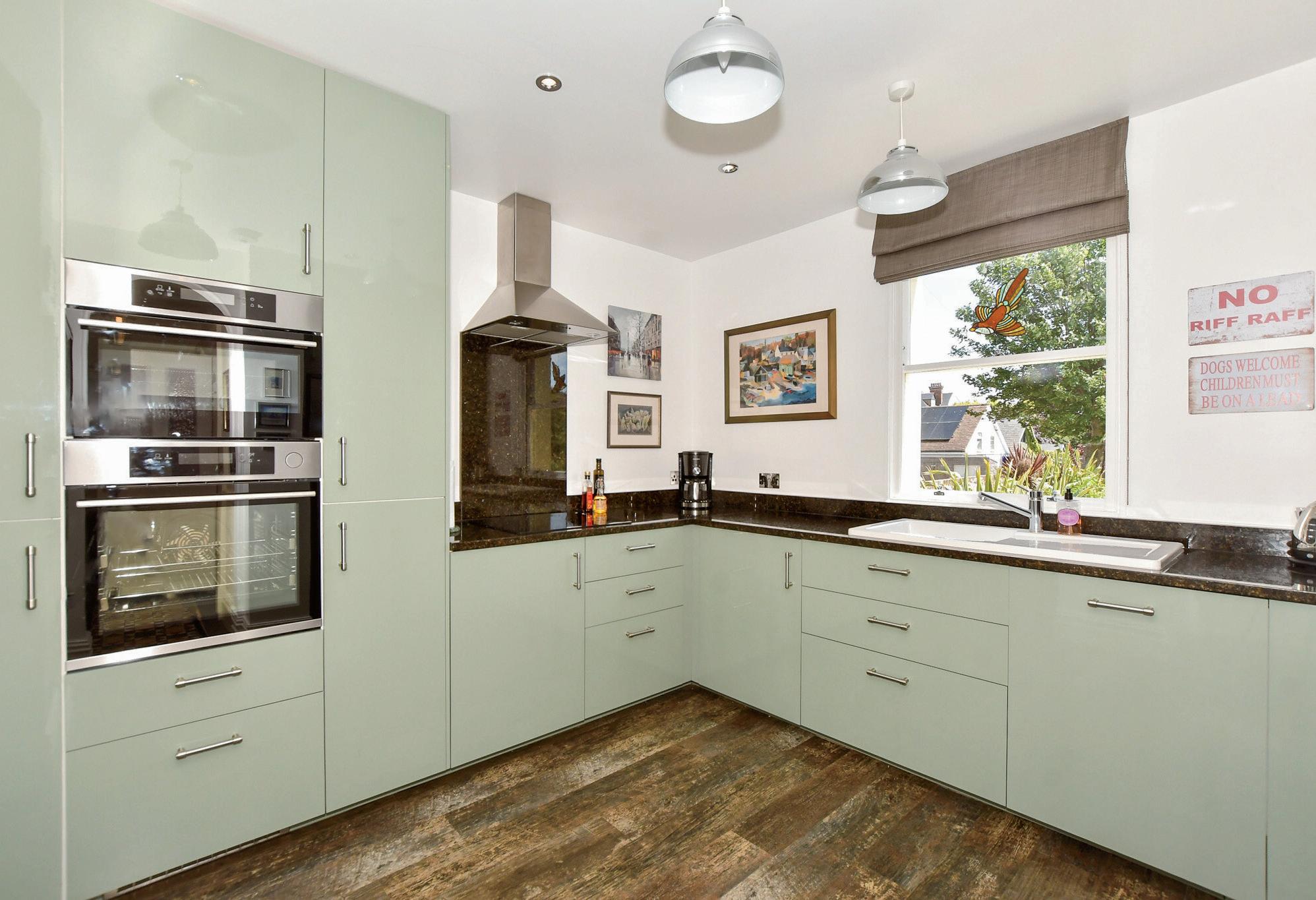


When we purchased the property it required total renovation but we loved the position, the fact we could have garaging and a workshop as well as a large garden. So we spent the next 15 months renovating and refurbishing it from top to bottom. The house has a new roof, plumbing and electrics as well as new kitchens and bathrooms. The windows include acoustic glazing on the lower and upper ground floors and double glazing on the upper floors and this really keeps external noise to a minimum. Where original and period features were missing, we have replaced them with authentic features but still created a home for modern day living. We are very pleased with the outcome and have loved living here and enjoying what we have achieved. However we feel it is time to downsize and let new owners enjoy this lovely home.
The location is very convenient as the seafront is easily accessible and the train station, with the high speed train that can whisk you to London in under an hour and 20 minutes, is not far away while it is only a short drive to Dover and Folkestone for trips to the Continent.
Walmer has some independent shops, bars and restaurants as well as the Strand adjacent to the seafront with the bandstand and the Downs Sailing Clubhouse for sailing aficionados. The Tides swimming pool complex is not far away and Deal is quite close by with its quaint streets, period properties, excellent restaurants and a raft of attractive independent shops as well as the Saturday market and the seafront with its historic pier.
There is the Kingsdown and Walmer and the Royal Cinque Ports golf clubs for golfing enthusiasts and if you want to go slightly further afield there is also the championship courses at Royal St George’s as well as Princes in Sandwich. As far as education is concerned there are very good primary schools in the area, including Warden House, rated Outstanding by Ofsted and Goodwin Academy secondary school. A wide variety of excellent grammar and private schools are also available in the nearby towns.*
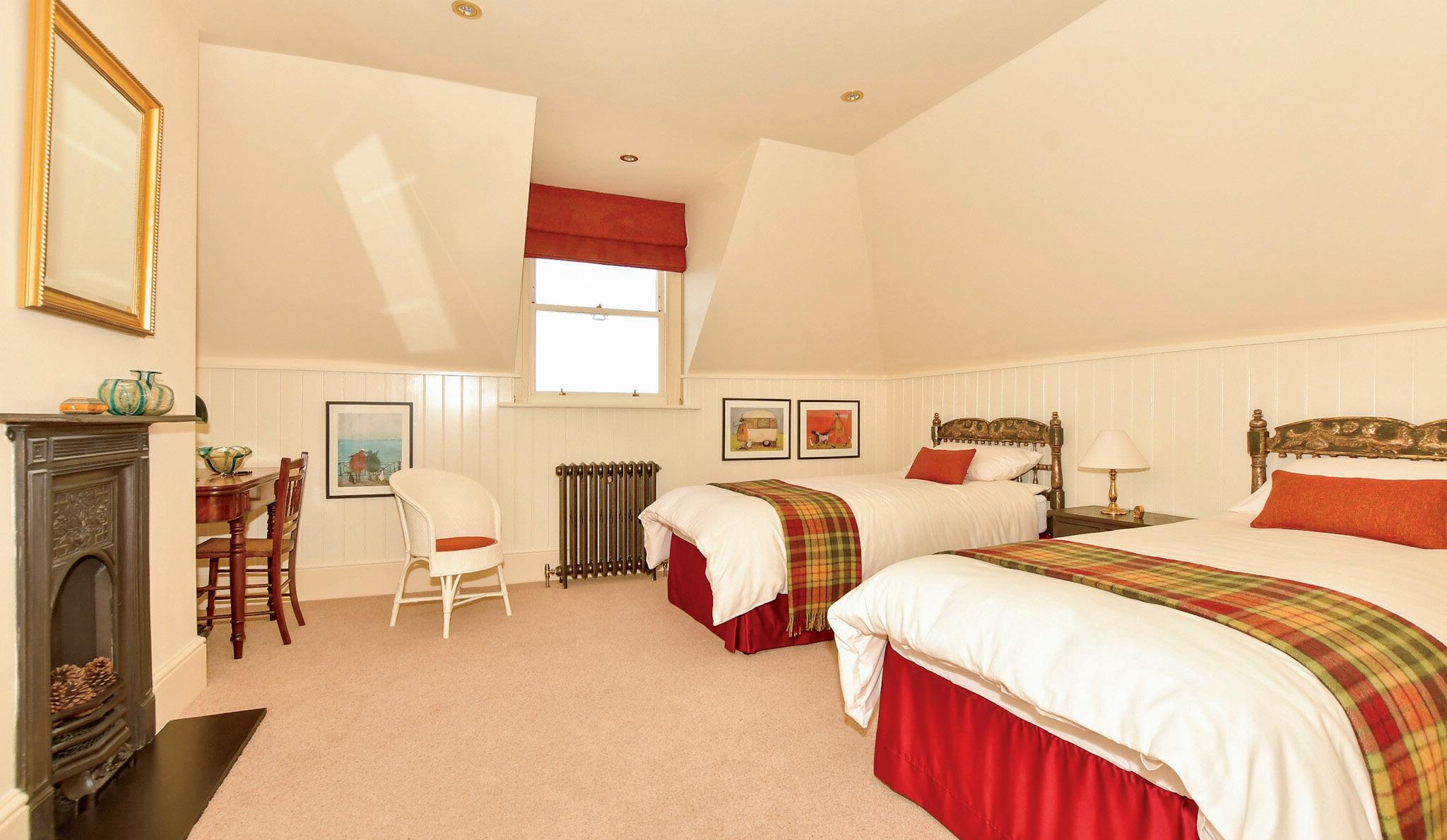
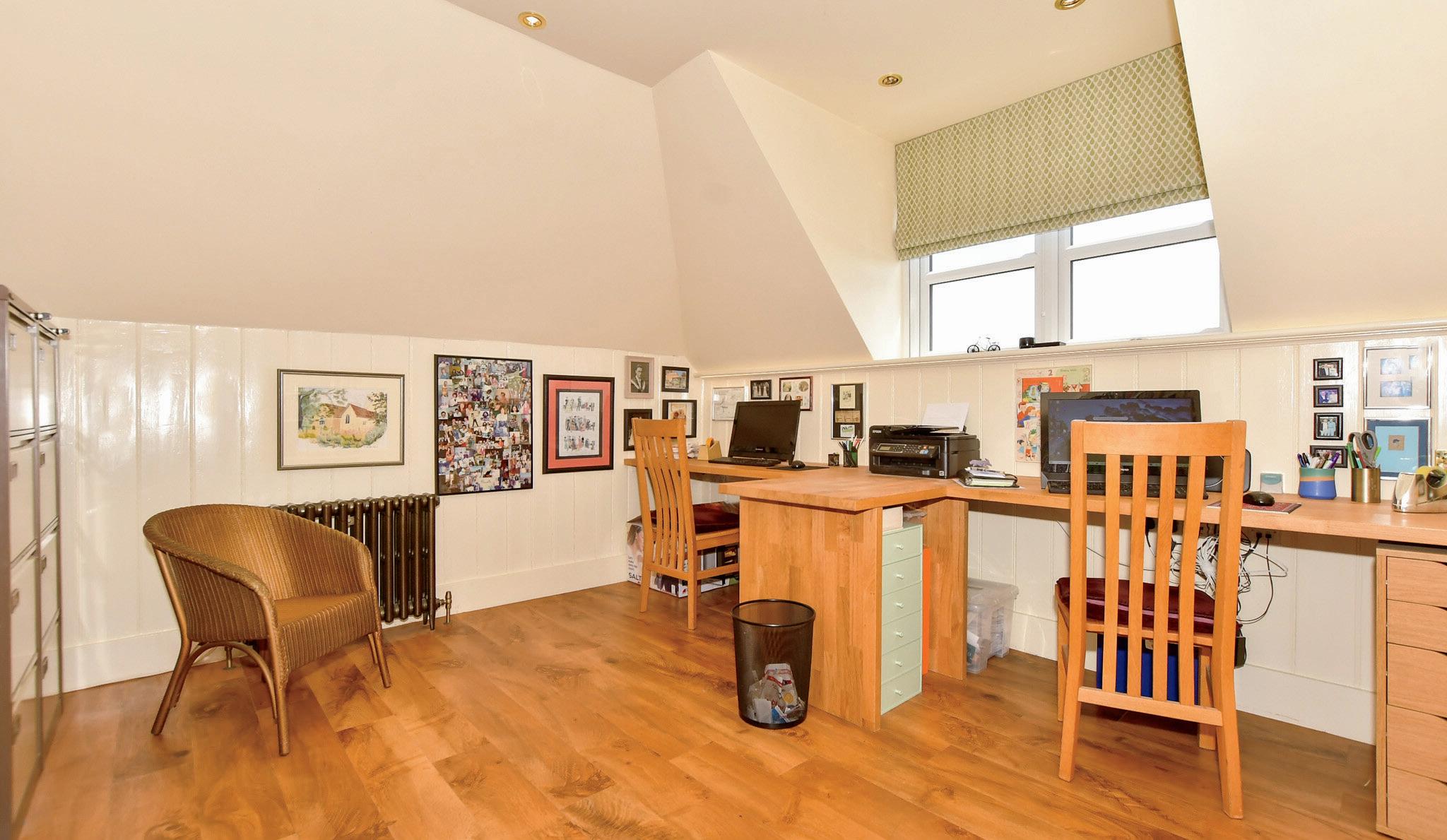










Travel
By Road
Walmer Station
Docks
By Train from Walmer
Pancras
East
Cross
International
Leisure Clubs & Facilities
20 mins
Healthcare
The Balmoral Surgery
Downs Sailing Club 01304 361932
Deal and Betteshanger Rugby Club 01304 365892
Deal Bowling Club 01304 374701
Dover Athletic Football 01304 822373
Walmer and Kingsdown Golf Club 01304 373256
Royal Cinque Ports Golf Club 01304 374007
Royal St. George’s Golf Club 01304 613090
Prince’s Golf Club 01304 611118
Tides Leisure Centre 01304 373399
01304 373444
The Cedars Surgery 01304 873341
St Richards Road Surgery 01304 369777
Buckland Hospital 01304 222510
Education
Primary Schools:
Warden House 01304 375040
The Downs Primary 01304 372486
Deal Parochial School 01304 374464
Dover College Junior 01304 205969
Secondary Schools:
Dover Grammar School for Boys 01304 206117
Dover Grammar School for Girls 01304 206625
Sir Roger Manwood’s Grammar 01304 610200
Dover College 01304 205969
Duke of York’s Military School 01304 245024
Kings School Canterbury 01227 595501
St Edmunds 01227 475000
Kent College 01227 763231
St Lawrence Senior 01843 808080
Entertainment
Dunkerleys Hotel 01304 375016
The Royal Hotel 01304 375555
Victuals and Co 01304 374389
The Dining Club 01304 373569
81 Beach Street 01304 368136
Little Harriet’s Tearooms 01304 369748
The Blue Pelican 01304 783162
Local Attractions / Landmarks
Walmer Castle Deal Castle
The White Cliffs of Dover and Samphire Hoe
Betteshanger Country Park
Deal Pier
Knights’ Templar Church, Dover Saturday Market Deal



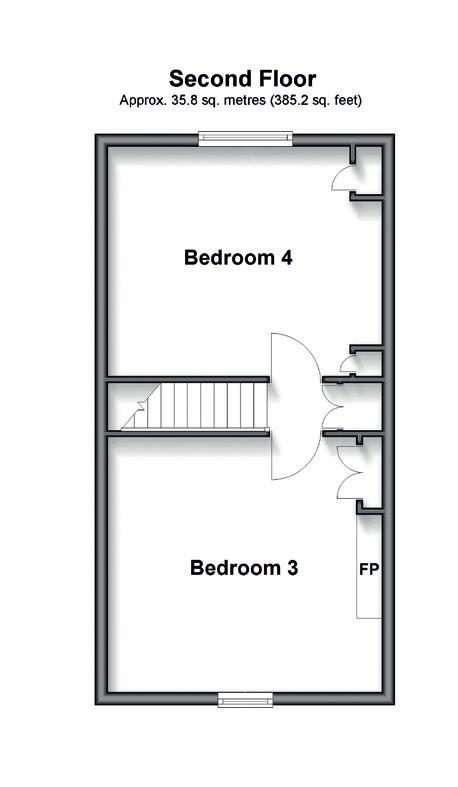



Porch
Hall
Porch
Hall
FIRST FLOOR
Shower Room
SECOND FLOOR
Landing Bedroom 3 13’4 x 13’2 (4.07m x 4.02m) Bedroom 4 14’2 x 12’0 (4.32m x 3.66m)
OUTBUILDING
Garage Store
Workshop
Driveway Carport Council Tax Band: F Tenure: Freehold

