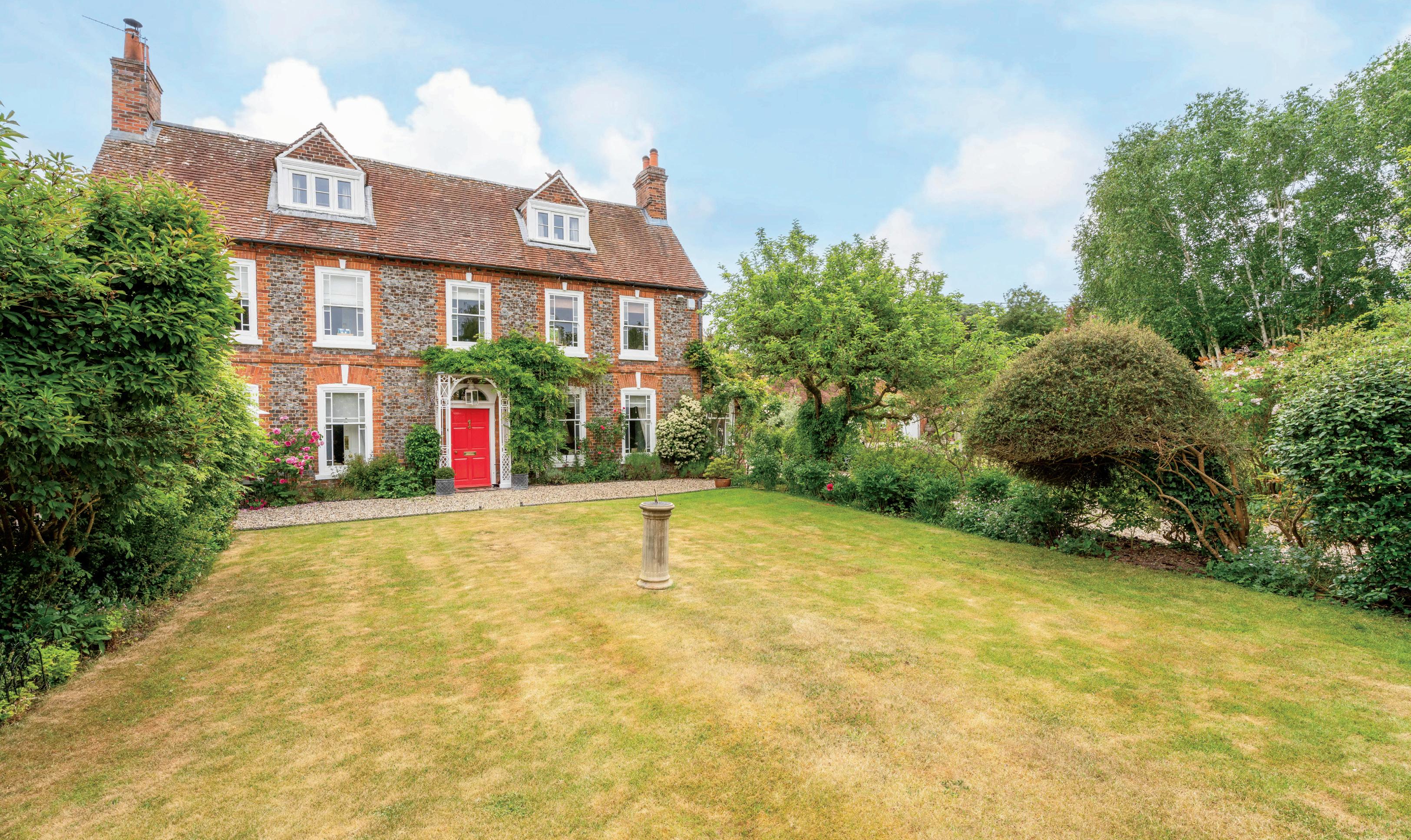

THE RIVERSIDE HOUSE
Riverside House showcases Georgian charm with blue/ red brickwork and stone sides. Set on a half-acre walled garden with a detached barn, two garages, and studio/office potential. Just a minutes walk from a scenic bend of the River Thames.
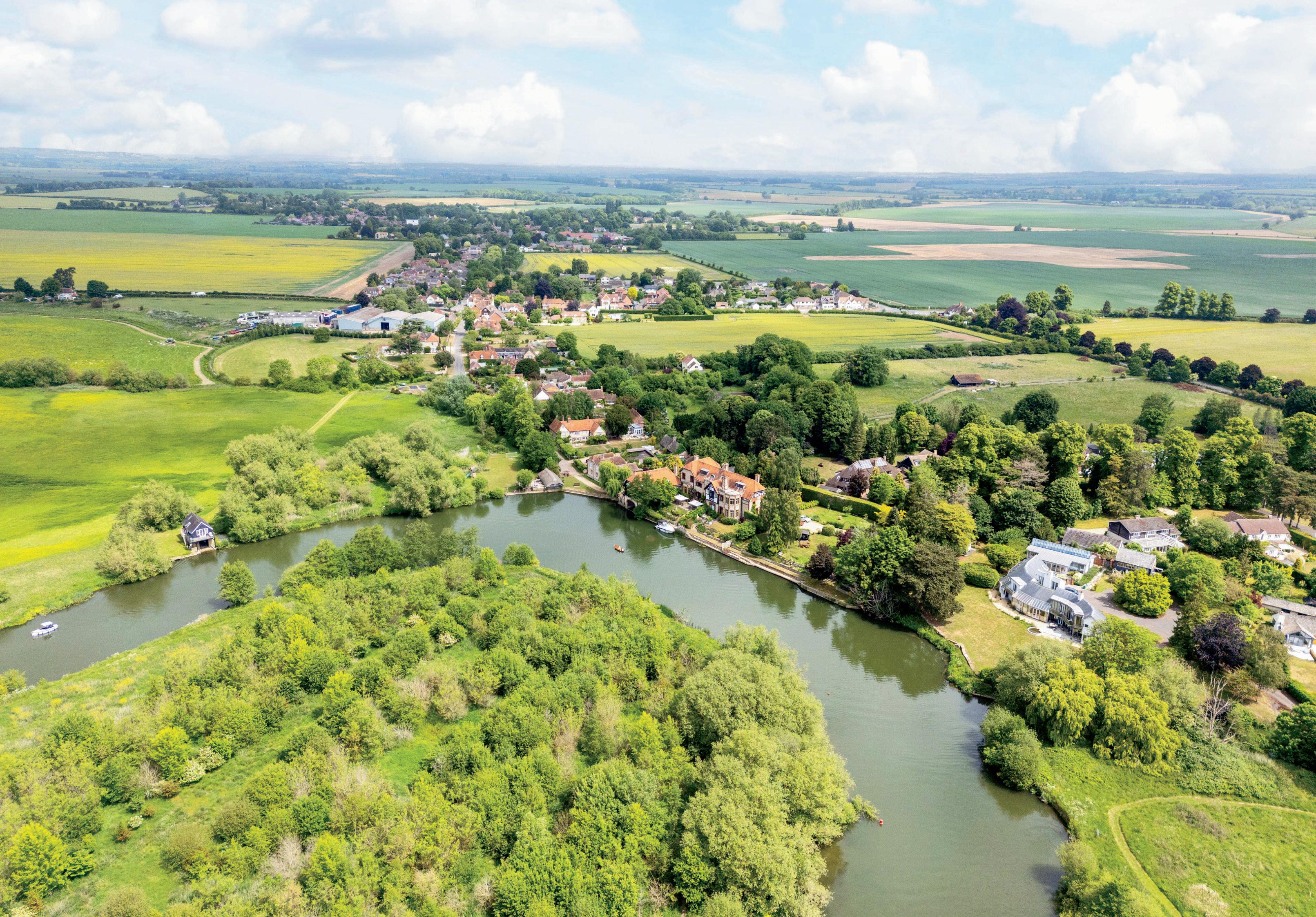
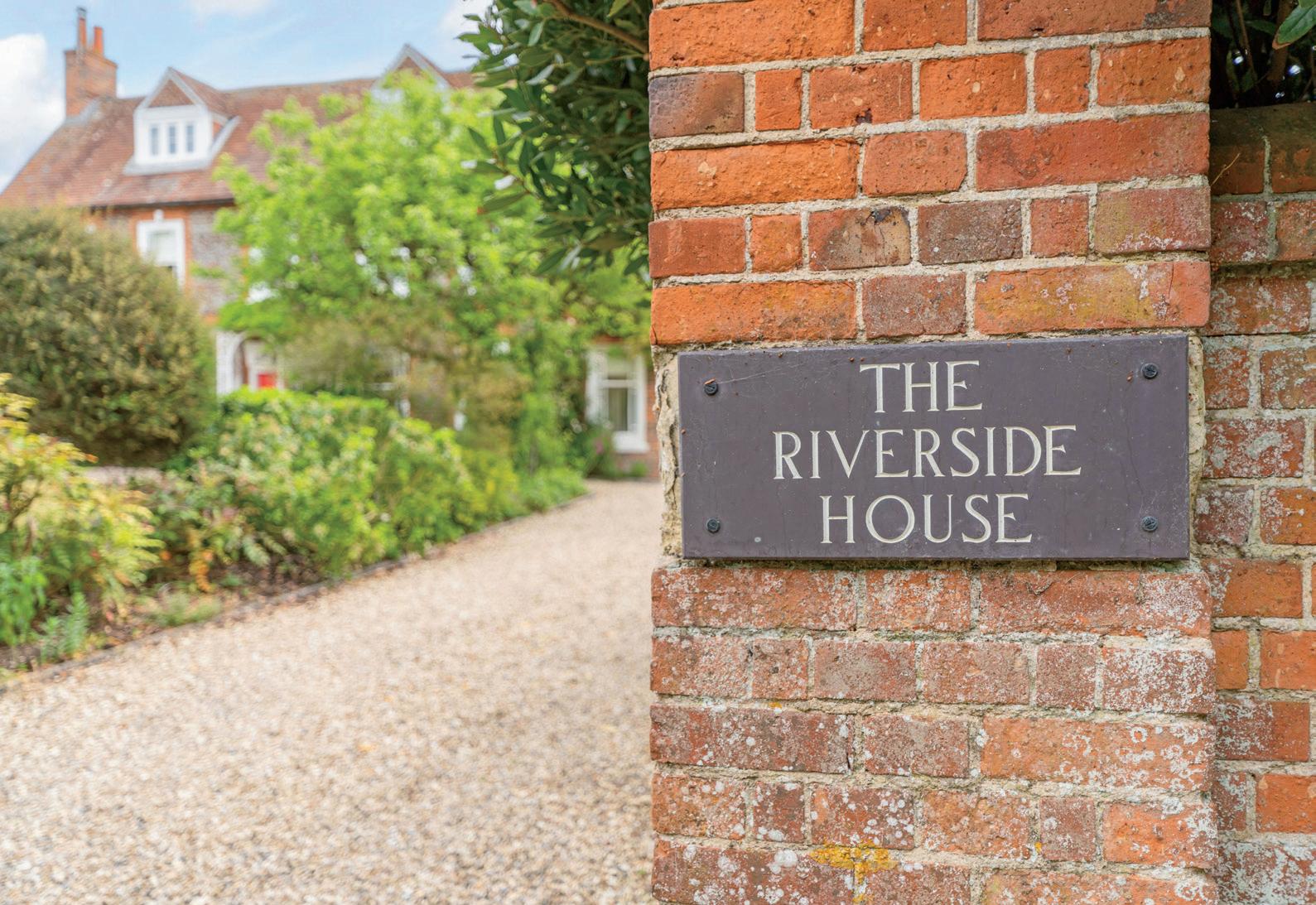

Ground Floor: A timber built Chinoiserie, mentioned in Nicholas Pevsner’s ‘ The Buildings of England.’ forming part of an open plan porch with outside lighting and panelled door leads to
Drawing Room: Inglenook fireplace with a bressummer beam, inset alcoves and Vermont wood burner. Sash windows to two aspects, stairs to first floor, skirting heating, glazed door to side porch/ loggia with further door to garden.
Snug: Two sash windows, range of built-in book shelving, skirting heating and fireplace with Chesneys wood burner.
Cloakroom: Low level WC, wash basin, floral tiling, radiator and frosted window.
Dining Room: Bay arched window, stripped wood flooring, skirting heating, fireplace with ornate surround, recess to either side of fireplace with built in cupboards and shelving.
Kitchen: Custom made hand built painted pine units and drawers, granite work surfaces and sink unit with mixer tap, drainer and Insinkerator. Two separate Aga ovens. An ivory oil fired four oven Aga and a separate dark green electric Aga ‘Companion.‘ Windows overlooking the garden, Travertine stone tiled flooring and stairs to first floor with cupboard under.
Breakfast Room: Radiator, lead paned window, ceiling beam work, radiator and Travertine stone tiled flooring.
Utility Room: Sink unit with mixer tap and drainer, plumbing for appliances, windows to garden, radiator, splashbacks, built in cupboard housing fuse-boxes, stable doors to garden and Travertine stone tiled flooring.
Lower Ground Floor – Cellar: Steps from the inner lobby lead to the cellar with light, power and a sump pit.
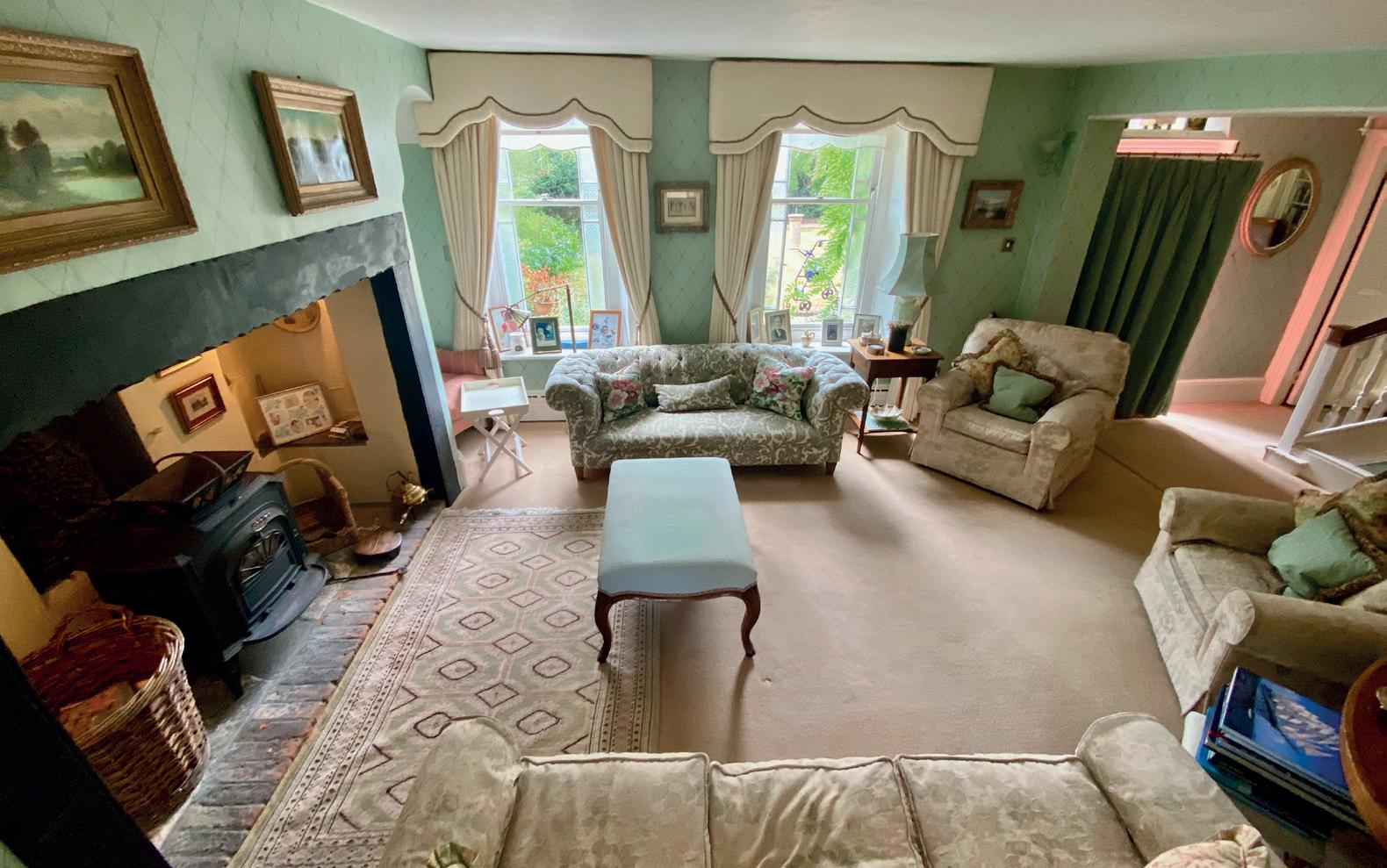

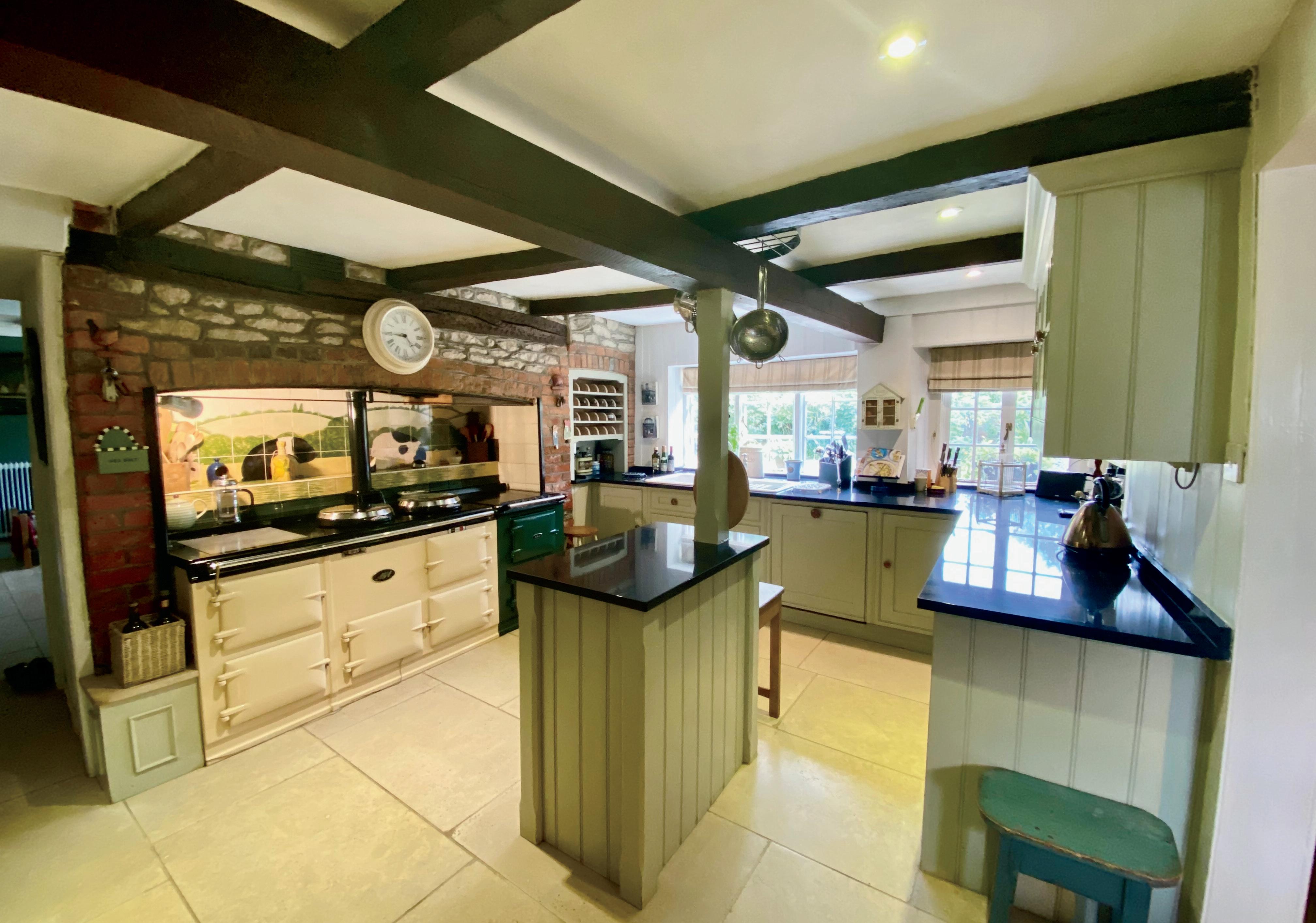

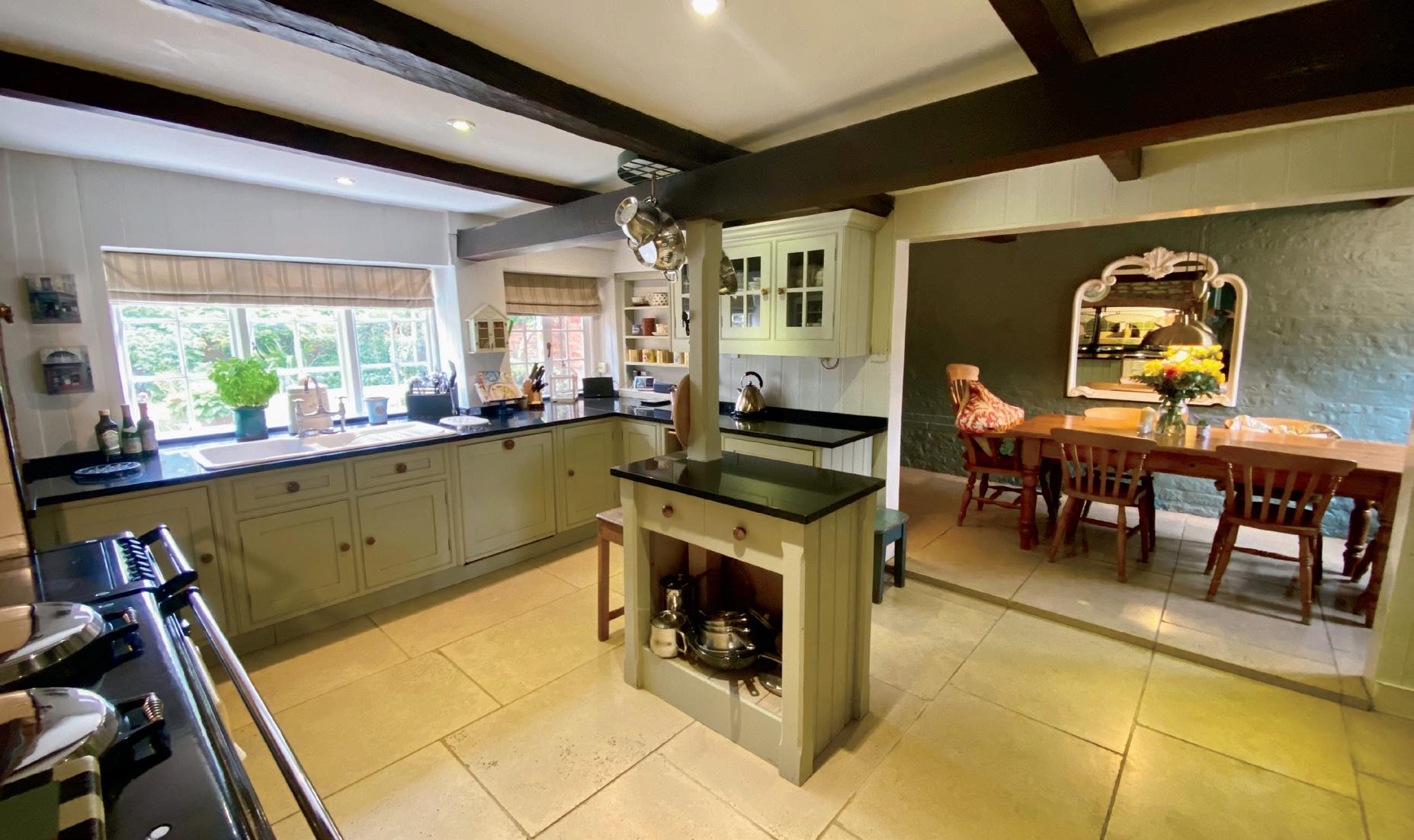
SELLER INSIGHT
Built in 1767 by James Ashby, a maltster who owned the Shillingford brewery and imported his materials at the Shillingford wharf, The Riverside House is a beautiful Georgian property of elegant proportions and fine lines. Regrettably
increasing age and infirmity means it is now time to downsize and find somewhere smaller.
We originally moved into the house 28 years ago with two growing sons and as such the large lawn and spacious barn were immediate attractions as was the river and surrounding fields, attractions that remain for our visiting grandchildren.
Whilst the house is substantial in size it has always felt cosy rather than grand and settling into the snug on a winter’s evening with a book and the log burner flickering cheerfully remains a particular pleasure.
In spring the walled gardens are a riot of colour and the wisteria can be stunning. In particular the tranquillity of the rear walled garden, peace broken only by the gentle burbling of the ornamental fountain is a gorgeous place to take coffee or a drink and as the seasons progress find shade beneath the grape vine..
With an interest in classic cars the two garages, one of which has an extensive workbench have proved useful whilst the central portion of the barn provides a large area for recreation and includes a wood burner in addition to electric wall heaters.
Views from the front of the house are particularly pleasing and watching a sunset over the watermeadow as the sun dips below the Wittenham Clumps is a hard act to follow.
The parish of Warborough and Shillingford is a lovely active and sociable community with tennis and cricket clubs, two village halls, a pub, The Six Bells, world famous thanks to numerous appearances in Midsomer Murders and a village shop and post office.
We hope that whoever is fortunate enough to take on The Riverside House will love and cherish it as much we have over the past three decades.”*
* These comments are the personal views of the current owners and are included as an insight into life at the property. They have not been independently verified, should not be relied on without verification and do not necessarily reflect the views of the agent.
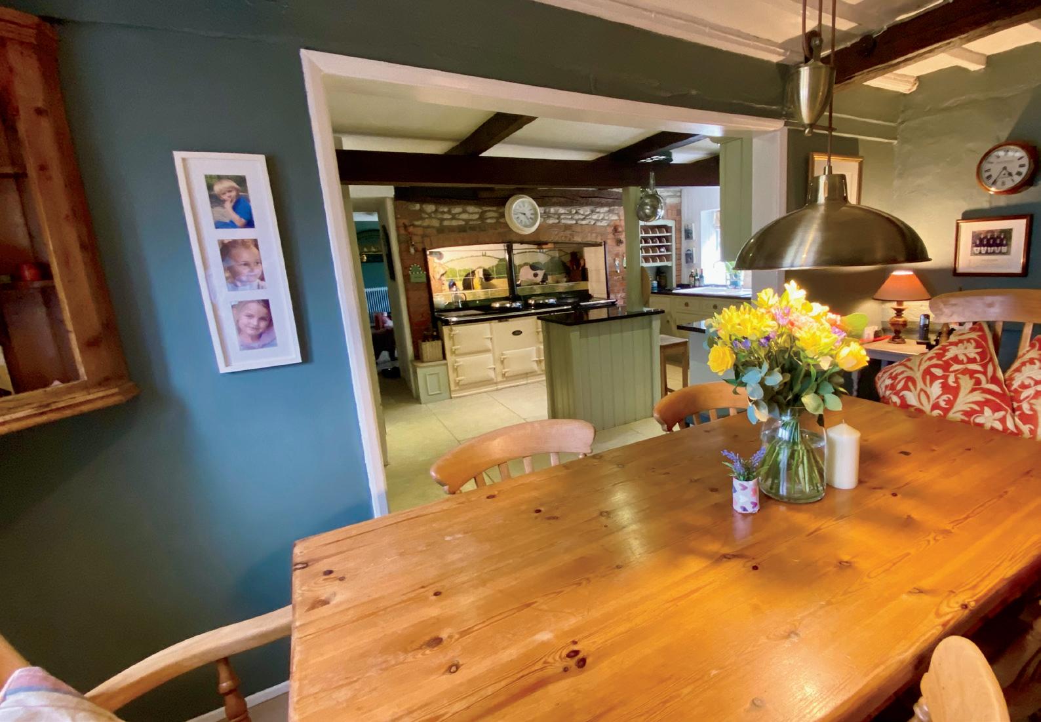
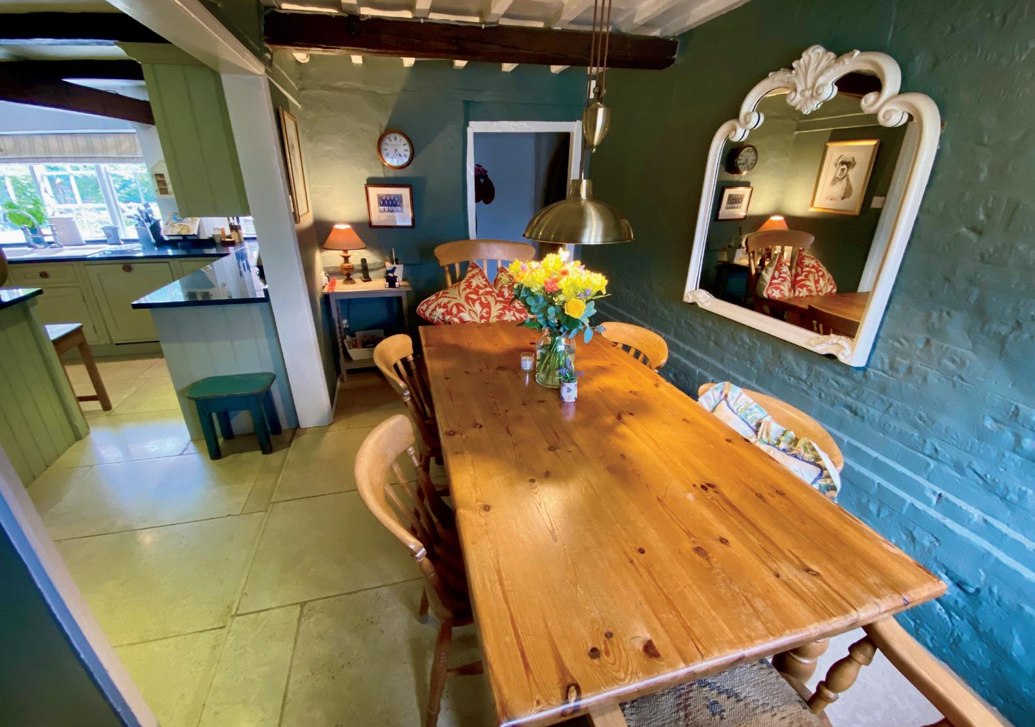
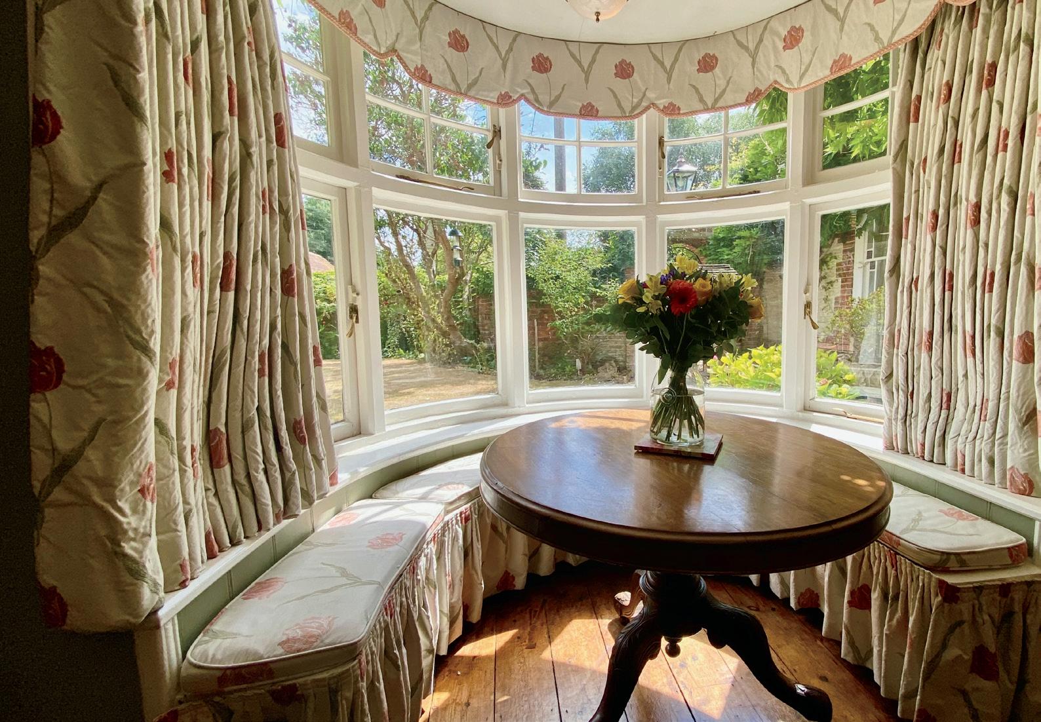
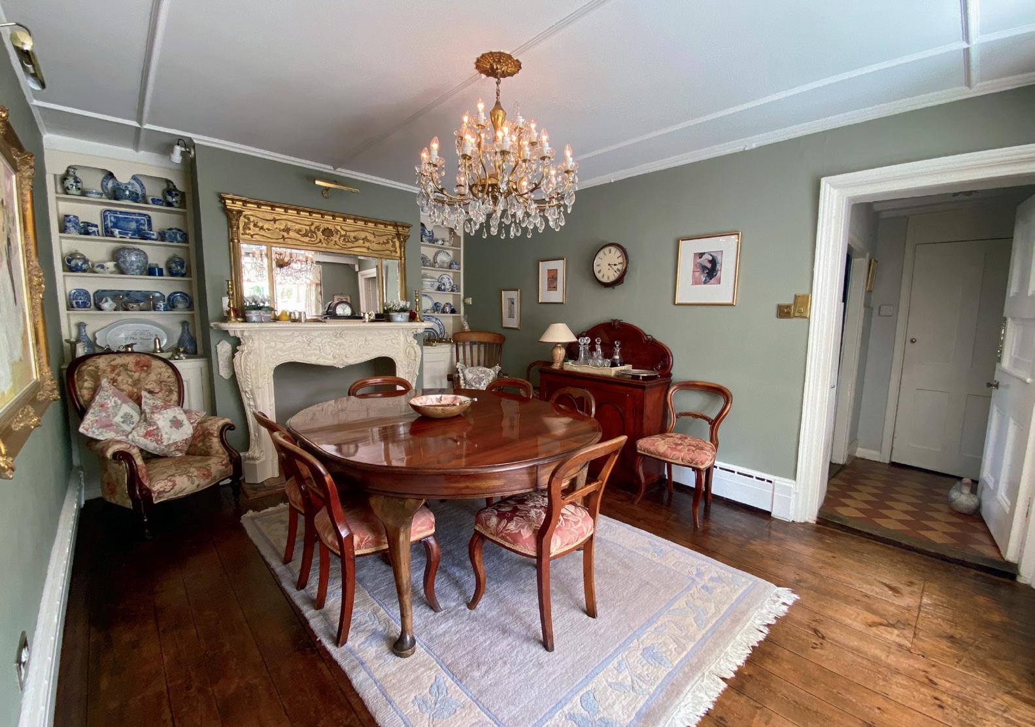
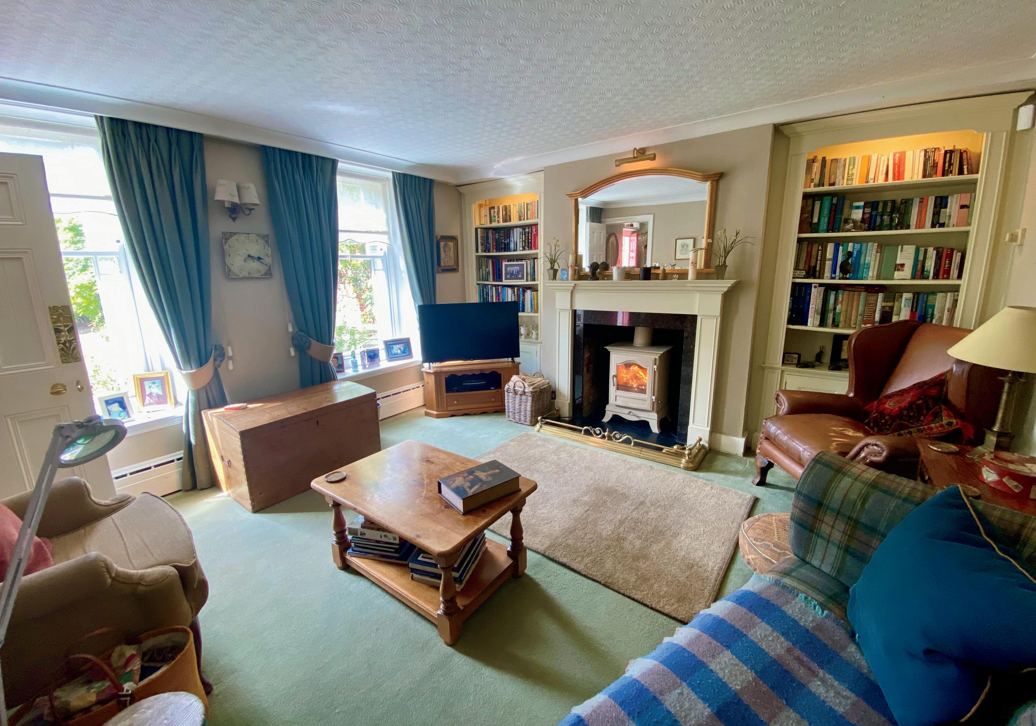
First Floor
Main Landing: A split level landing with stairs to the second floor,
Second Landing: Stairs from the kitchen, window, radiator and doors to bathroom and bedroom one.
Bedroom One: Stripped wood floor boards, built in cupboards, radiator, high vaulted ceiling and windows to front and rear,
Bathroom: Feature four claw bath with mixer and shower attachment, pedestal wash basin, tiled flooring, high flush WC and radiator.
Bedroom/dressing room: Radiator, window overlooking gardens, range of built in cupboards and door to inner lobby area.
Inner Landing: Door to bathroom shared with guest bedroom.
Bedroom Two – Guest Bedroom : Two sash windows, built in wardrobes and cupboards, stripped wood flooring and radiators.
Ensuite Bathroom: Feature four claw bath, corner shower cubicle, pedestal wash basin, splashbacks, spotlighting, bidet, radiator, laminate flooring, low level WC and door to landing.
Bedroom: Stripped wood flooring, radiators and sash windows to front and rear.
Second Floor
Landing: Built in cupboards and doors to two bedrooms.
Bedroom: Double glazed window to front with attractive westerly views over fields towards the Wittenham Clumps.
Bedroom : Double glazed window to front with attractive westerly views over water meadows towards the Wittenham Clumps.


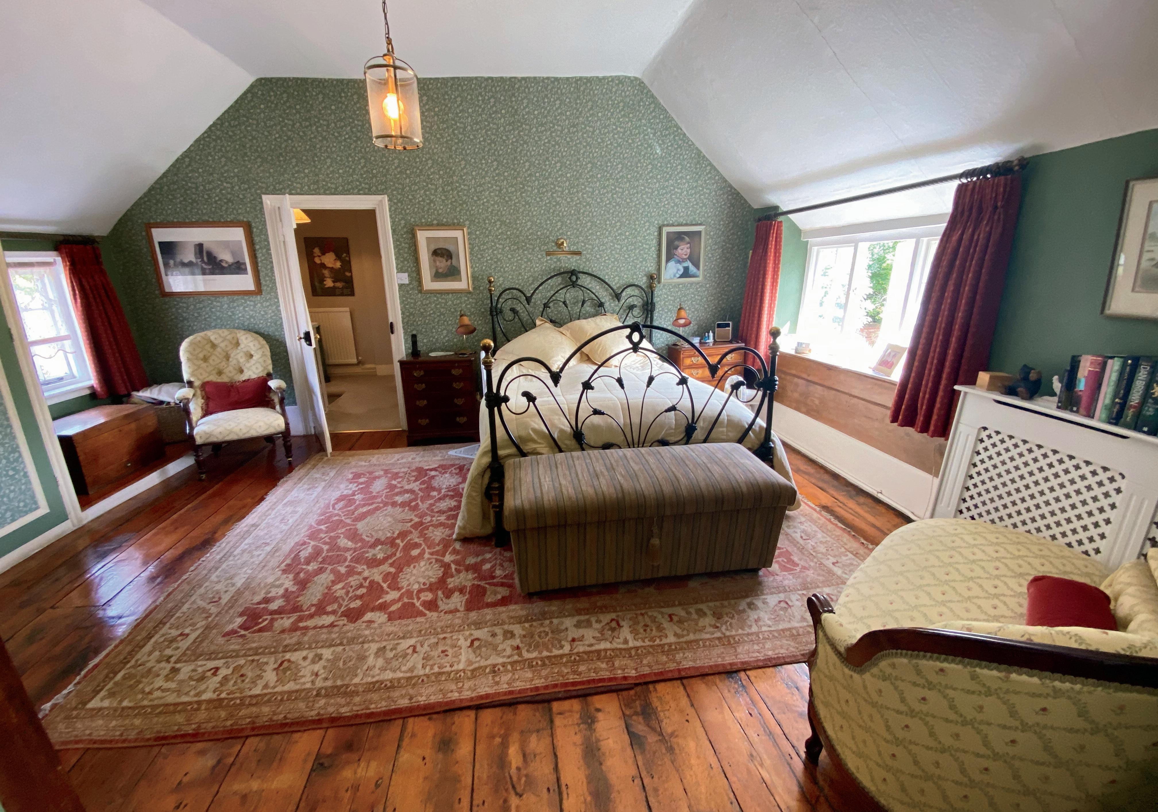



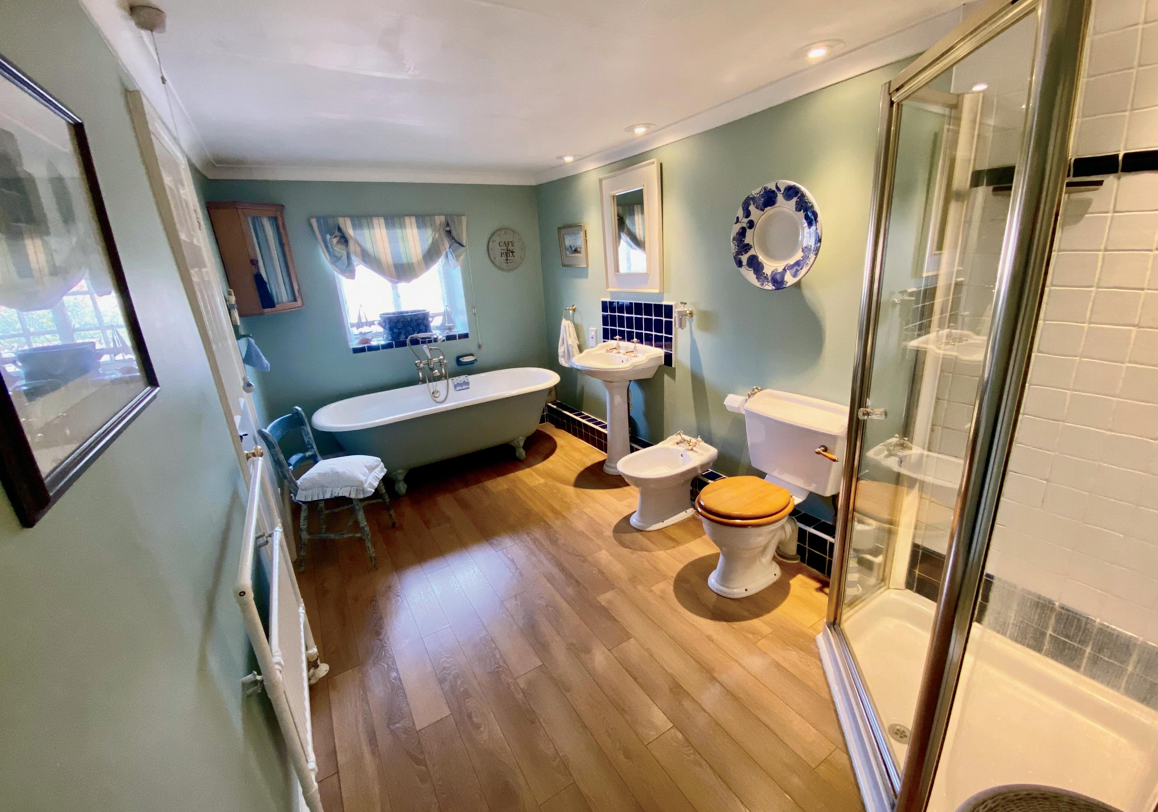
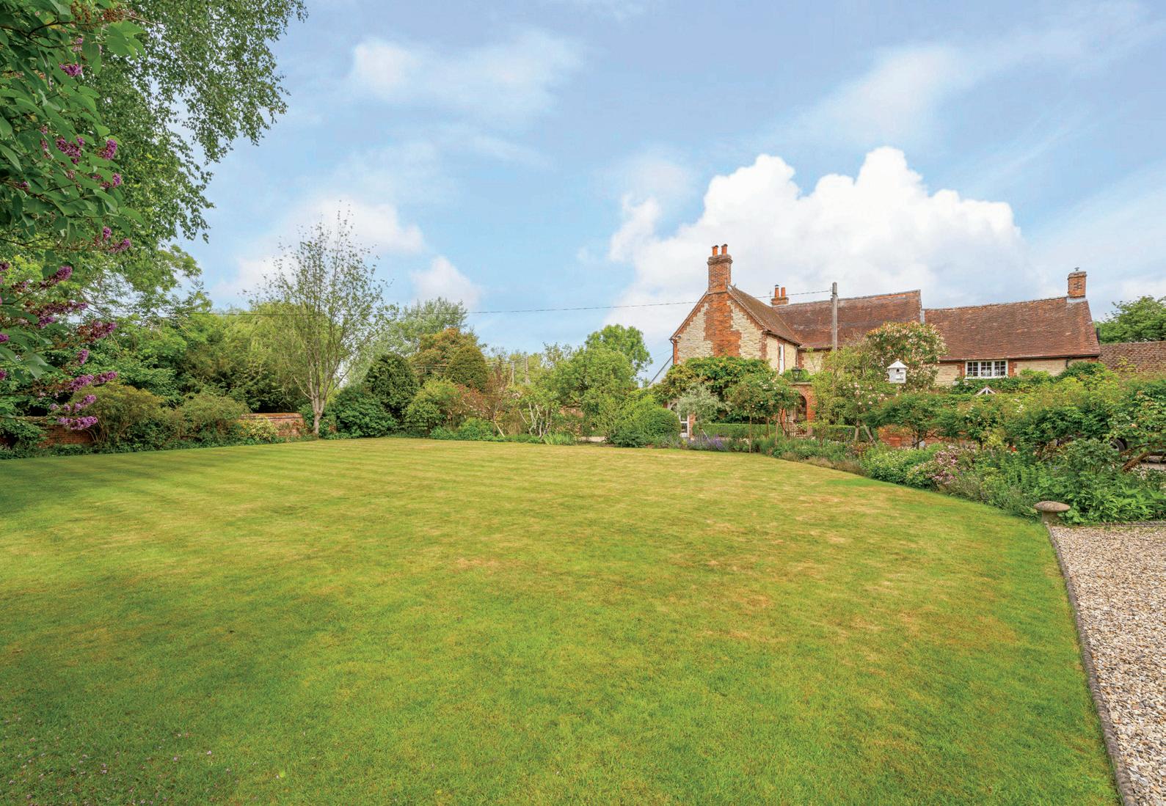

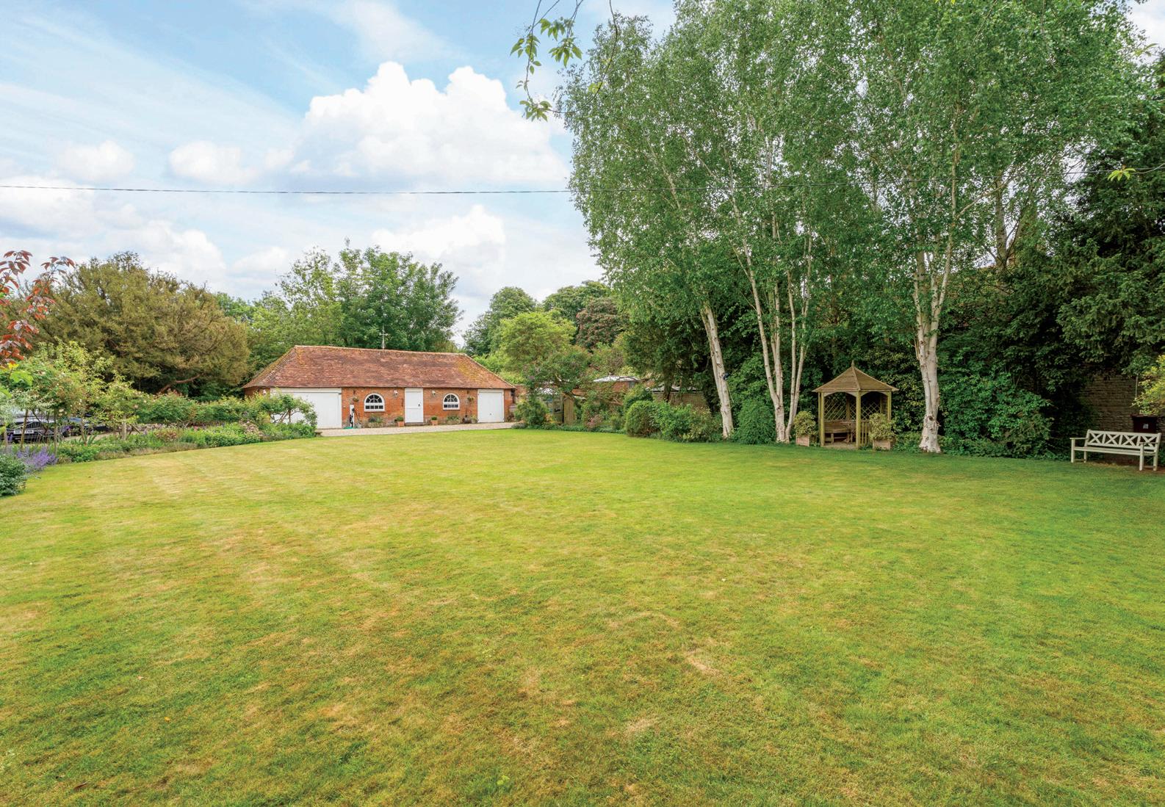



Outside: The gardens blend perfectly with The Riverside House and comprise walled gardens, cottage gardens, a manicured main garden and an additional separate streamside garden located opposite the property. The overall size of the plot is just over 0.5 acres.
The approach to The Riverside House is via twin timber gates, which lead directly to a shingle driveway running to the side of the property where there is parking for numerous vehicles.
Main Garden: Laid principally to lawn (with a history of being a tennis court - post emplacements still in situ) with a brick wall to boundaries, numerous shrubs and flower beds, mature trees, seating areas, a small greenhouse and shed.
Cottage Garden: Accessed from the main garden via a wrought iron gate. This delightful walled garden adjoins the property, being laid to lawn with a central water feature and small ornamental pond, intricate flowering areas and Bramley apple tree. There is an enclosed and private patio area, perfect for al fresco dining. Within this area the oil tank is located.
Front Garden: This area adjoins the front of the property and is accessed via the shingle driveway, which also runs to the chinoiserie porch. A manicured lawn area with numerous flowering beds and trees.
Additional Gardens: Located directly opposite The Riverside House, this delightful area is enclosed with Beech hedging and overlooks fields, water meadows and countryside stretching to the Wittenham Clumps. The garden features a willow tree, lawn area, a running stream and compost enclosures.
Garage – Detached Barn: This former stable is a highly versatile area comprising of two garages and a large barn that could be used for a variety of purposes. The barn features a high vaulted ceiling and a log burning stove plus electric heaters and incorporates a separate store room. There are two arched windows, outside lighting, water, external power point and electric car charger.
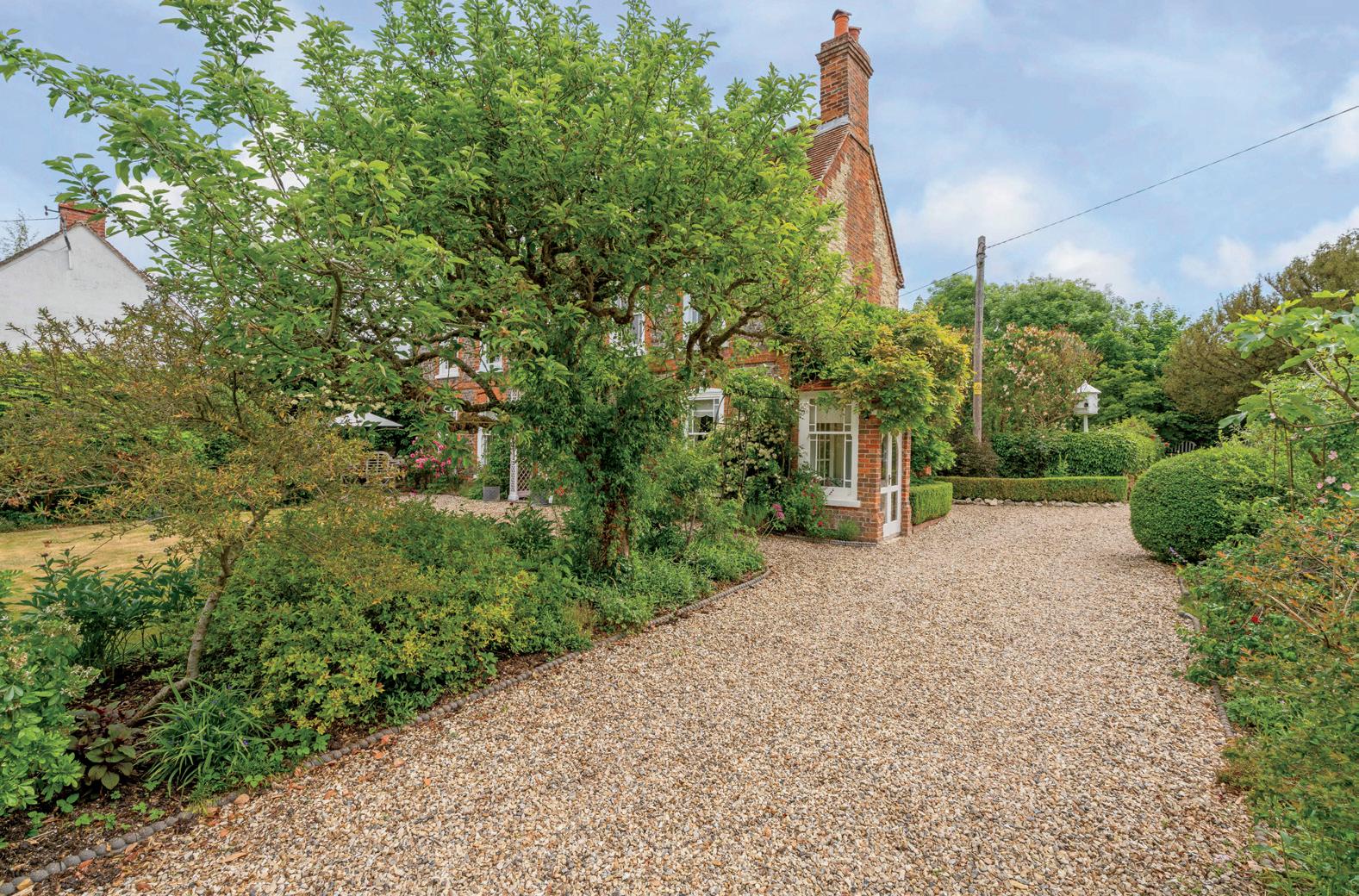

LOCATION
Shillingford is a picturesque hamlet in South Oxfordshire, situated on the banks of the River Thames between Wallingford and Dorchester-on-Thames and linked to the village of Warborough. Known for its scenic beauty and historic Shillingford Bridge, the village offer a tranquil rural lifestyle with shop, school, and sports facilities while remaining wellconnected to nearby towns. Just a short drive away, Wallingford provides a range of amenities including supermarkets, independent shops, cafes, and a weekly market. Didcot, approximately 9 miles west, offers further conveniences such as the Orchard Centre shopping complex, a large Sainsbury’s, and a mainline railway station with direct services to Oxford and London Paddington, making it ideal for commuters. The nearby historic town of Abingdon and the city of Oxford itself (around 12 miles north) offer additional shopping, dining, and cultural attractions. For families, there are several reputable schools nearby including St Birinus School and Didcot Girls’ School in Didcot, as well as private options like The Manor Prep and Abingdon School. The area is well served by local bus routes and is close to the A4074, providing road links to Reading and Oxford, and further motorway connections via the M40 and A34.





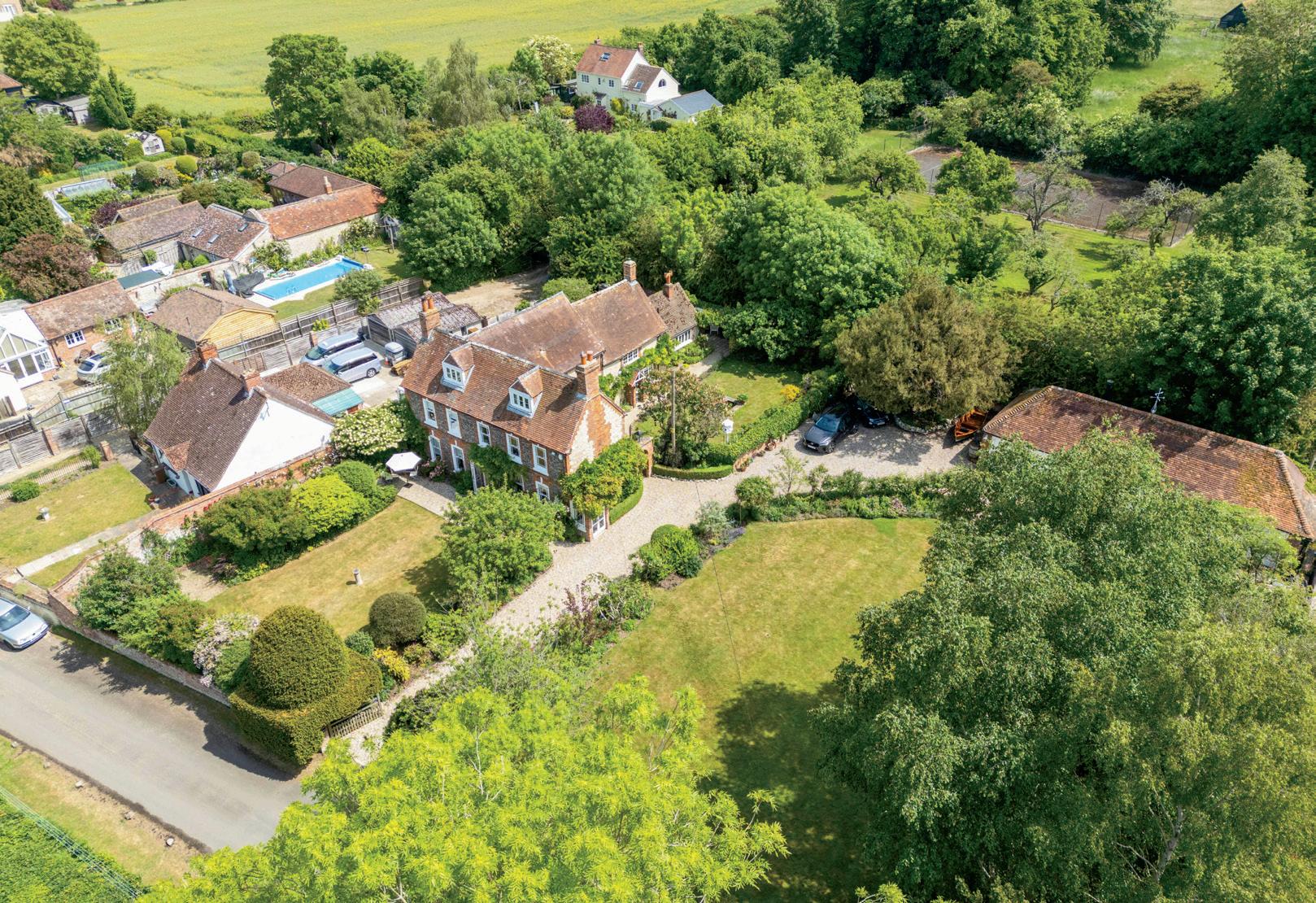

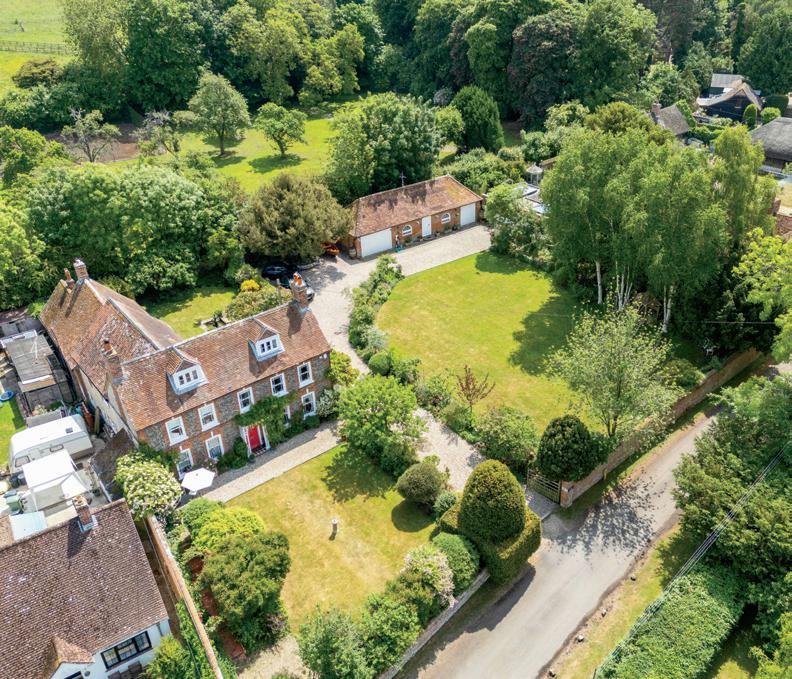
INFORMATION
Services, Utilities & Property Information
Tenure: Freehold
Council Tax Band: G
Local Authority: South Oxfordshire District Council
EPC: Exempt
Property construction: Standard Construction
Electricity supply: Mains
Water supply: Mains
Drainage & Sewerage: Mains
Heating: Oil fired central heating
Broadband: FTTH/FTTP Broadband connection available. Superfast Broadband Speed is available in the area, with predicted highest available download speed 1000 Mbps and highest available upload speed 1000 Mbps. We advise you to check with your provider. Mobile signal/coverage: 5G mobile signal is available in the area. We advise you to check with your provider.
Parking: Of road parking available for four plus cars
Special Notes
Flood Risk: Please check as we are close to water course and River. https://check-long-termflood-risk.service.gov.uk/risk# Directions Postcode: OX10 7EW ////What3Words: lighter. ushering.riches
Viewing Arrangements
Strictly via the vendors sole agents Fine & Country 01865 953244 – 07879 407697
Website https://www.fineandcountry.co.uk/oxford-abingdon-and-wallingford-estate-agents
Opening Hours: Monday to Friday - 9.00 am - 5.30 pm Saturday - 9.00 am - 4.30 pm Sunday – 9:00 am - 4.30 pm



Agents notes: All measurements are approximate and for general guidance only and whilst every attempt has been made to ensure accuracy, they must not be relied on. The fixtures, fittings and appliances referred to have not been tested and therefore no guarantee can be given that they are in working order. Internal photographs are reproduced for general information and it must not be inferred that any item shown is included with the property. Whilst we carry out our due diligence on a property before it is launched to the market and we endeavour to provide accurate information, buyers are advised to conduct their own due diligence. Our information is presented to the best of our knowledge and should not solely be relied upon when making purchasing decisions. The responsibility for verifying aspects such as flood risk, easements, covenants and other property related details rests with the buyer. For a free valuation, contact the numbers listed on the brochure. Printed 28.07.2025

FINE & COUNTRY
Fine & Country is a global network of estate agencies specialising in the marketing, sale and rental of luxury residential property. With offices in over 300 locations, spanning Europe, Australia, Africa and Asia, we combine widespread exposure of the international marketplace with the local expertise and knowledge of carefully selected independent property professionals.
Fine & Country appreciates the most exclusive properties require a more compelling, sophisticated and intelligent presentation –leading to a common, yet uniquely exercised and successful strategy emphasising the lifestyle qualities of the property.
This unique approach to luxury homes marketing delivers high quality, intelligent and creative concepts for property promotion combined with the latest technology and marketing techniques.
We understand moving home is one of the most important decisions you make; your home is both a financial and emotional investment. With Fine & Country you benefit from the local knowledge, experience, expertise and contacts of a well trained, educated and courteous team of professionals, working to make the sale or purchase of your property as stress free as possible.


TRISTAN BATORY
ASSOCIATE PARTNER
Fine & Country 01865 953244
tristan.batory@fineandcountry.com
Fine & Country not only provides me the opportunity to market some of the finest homes in the country but it also enables me to provide the highest quality of customer service to my clients. Fine & Country blends premium customer service levels with innovative marketing that eclipses our competitors. As an experienced, successful estate agent with over 35 years of experience, I can offer local, national and international coverage for your property and I am available 24 hours a day to assist and support you.

GUY SIMMONS
ASSOCIATE PARTNER
Fine & Country 07789 275716
guy.simmons@fineandcountry.com
Guy is a well-established agent in Oxfordshire, having started his career working for a corporate estate agency, he moved onto working for a leading independent agency before becoming a co-owner/Director. Guy has a passion for property and people. A great combination in providing a personal and bespoke service. His experience affords him a reputation for listening to his clients needs and tailoring services to deliver the results they desire from their property journey. A champion of open communication and supportive guidance, Guy’s clients have been loyal to him throughout his career.
The production of these particulars has generated a £10 donation to the Fine & Country Foundation, charity no. 1160989, striving to relieve homelessness. Visit fineandcountry.com/uk/foundation THE FINE & COUNTRY FOUNDATION



follow Fine & Country Oxford on Fine & Country Oxford
267 Banbury Road, Summertown, Oxford OX2 7HT
Tel: 01865 953 244 | oxford@fineandcountry.com
