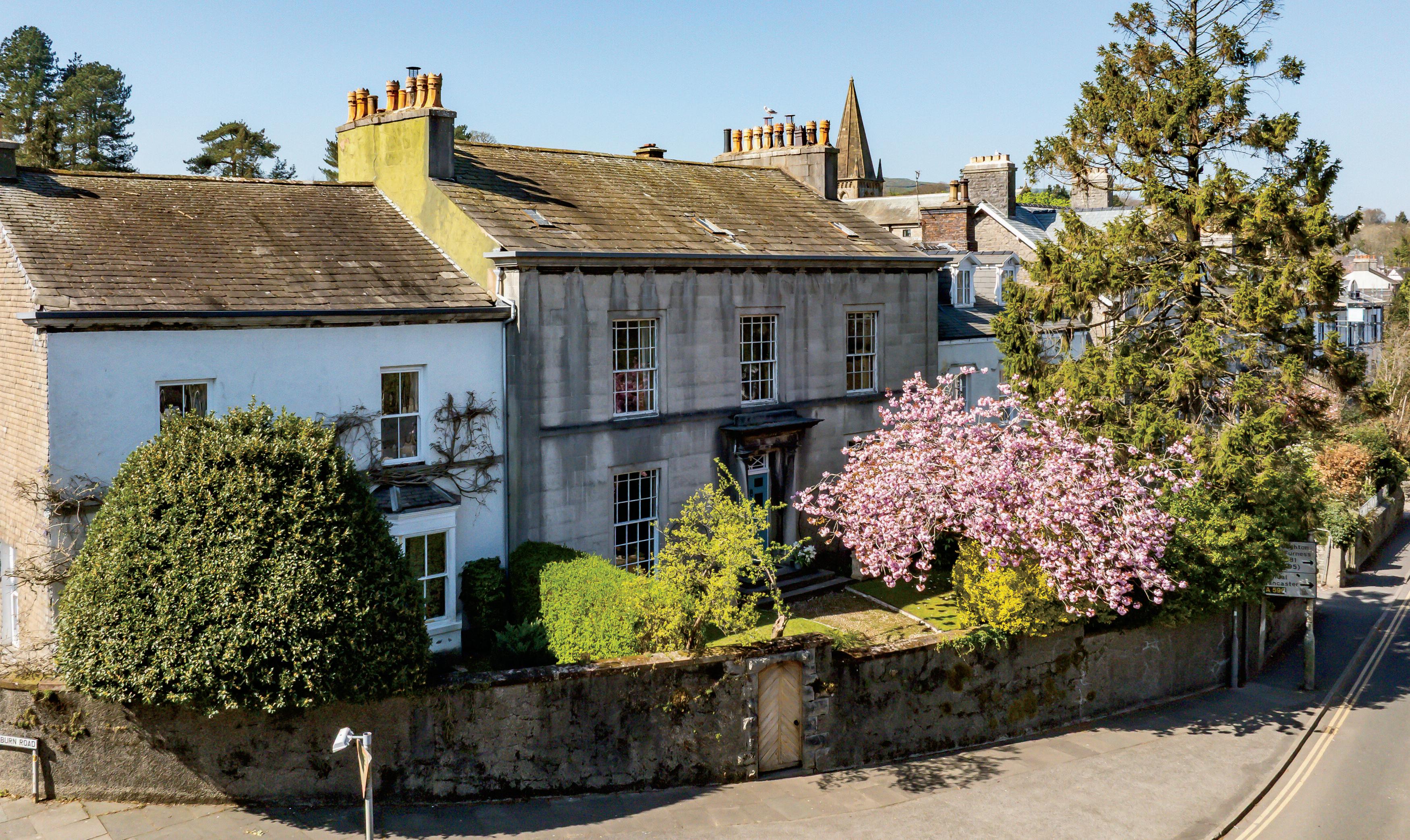
20 Prince’s Street
Ulverston | Cumbria | LA12 7NB
An impressive Grade II late Georgian townhouse of the Regency period possessing many refined period details providing an elegant and gentrified aesthetic with extensive accommodation over four floors.
An extraordinary and authentic property, rich in history, character and personality with a restful quality. Rooms are spacious, light and airy. The layout has evolved over time as extensions have been built, incorporated and adaptions undertaken. Whilst upgrading has been recently started, there is further scope to untap greater potential and restore this impressive home to its full former glory.
The ground floor accommodation briefly comprises a wide entrance hall, drawing room, dining room, breakfast kitchen with pantries, home office, snug through to rear porch, shower room and laundry room. Cellars extend under the front part of the house and include a vaulted wine cellar. On the first floor are five double bedrooms, a dressing room/study, two bathrooms and a wet room. Rising to the second floor is a series of rooms and a bathroom.
Set back and slightly elevated from the road, to the front is a charming foregarden, to the rear a large walled garden offering potential for development (subject to consent), a former stable block now providing garaging and first floor work/storage space and an enclosed courtyard for private parking.
For discerning buyers seeking a renovation project, this is an extraordinary opportunity to act as custodians of this rare piece of architectural history, to gently ease it forward and create a comfortable family home for coming generations. The continued restoration promises to be rewarding and interesting; the process as satisfying as the result.
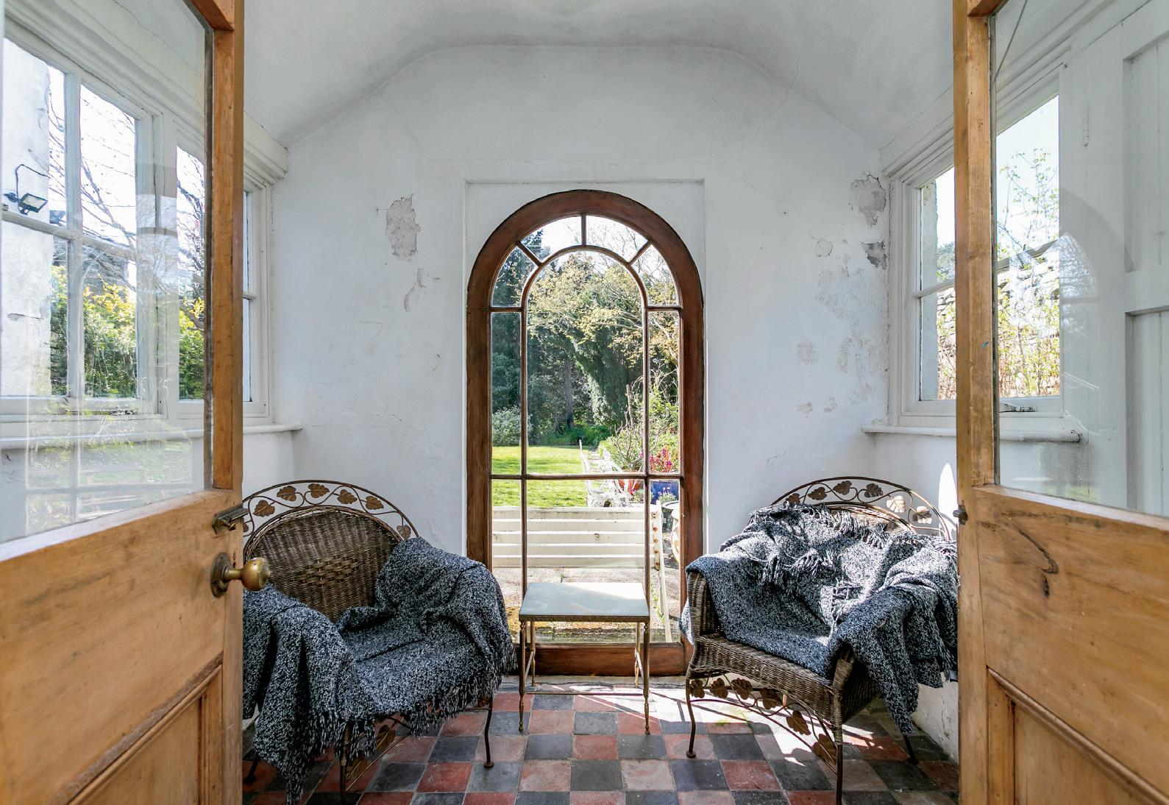
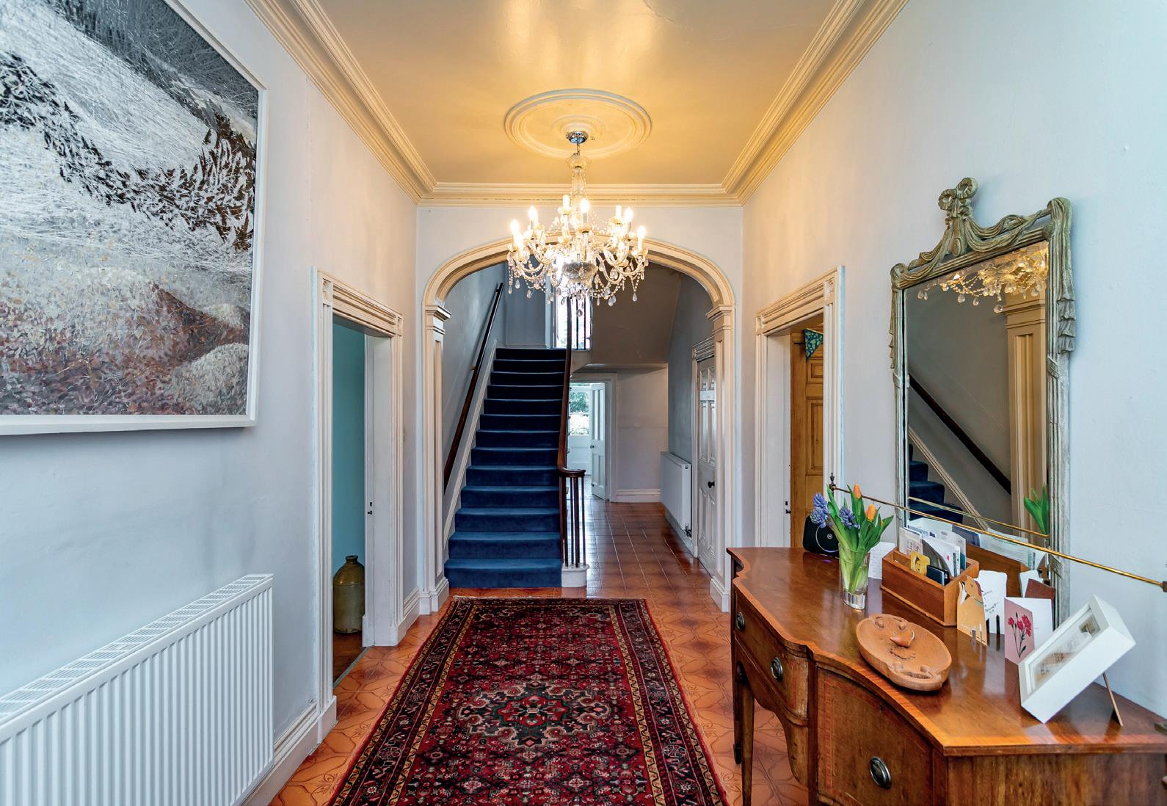
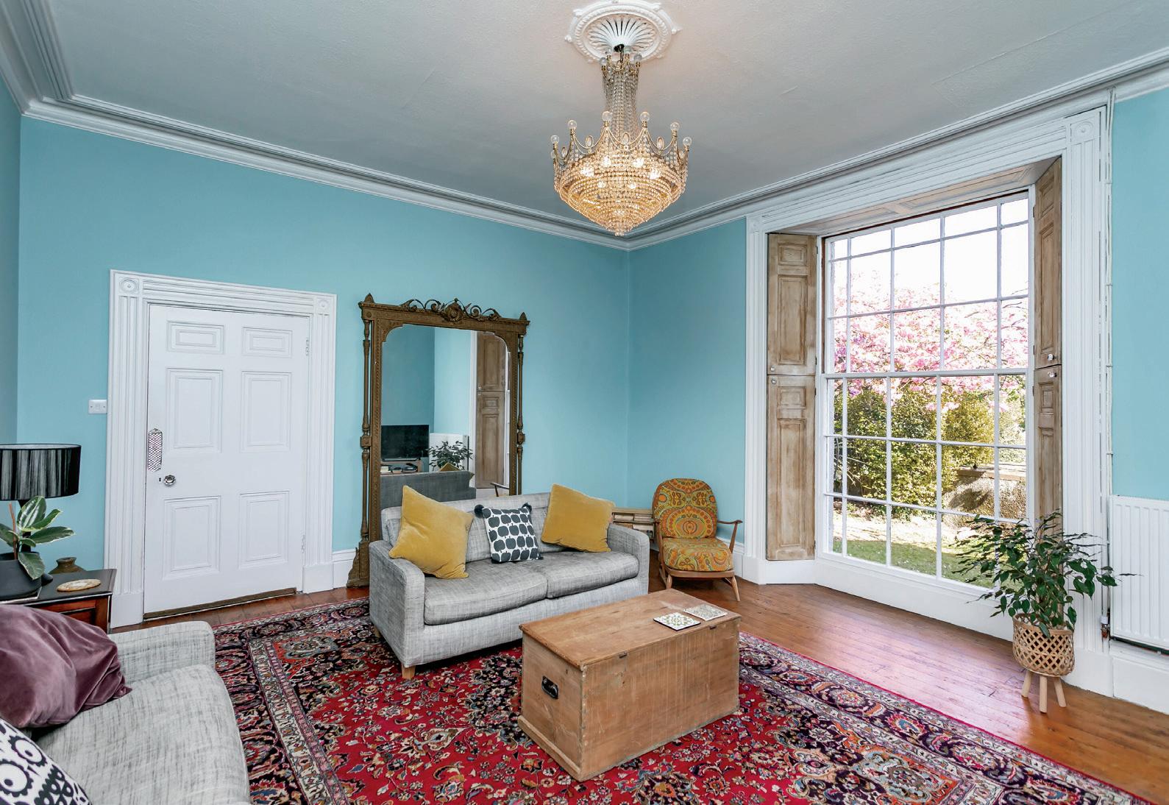
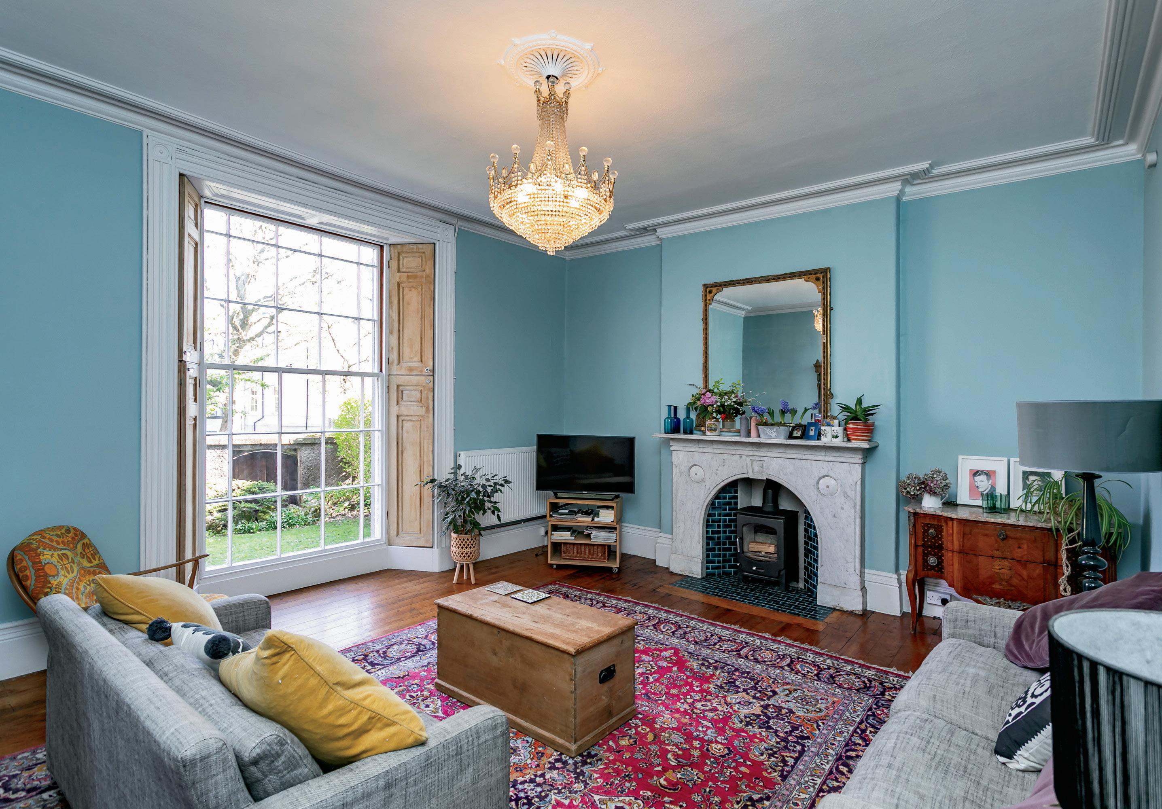
Historical note
Architectural purists will delight in the high level of retained detailing. The proportions of the principal rooms on the front elevation are generous with high ceilings and graciously tall windows. Refined plaster decoration includes cornicing, moulded arches and picture rails. The cantilever staircase is worthy of note, elegant and refined with simple stick balustrades. Internal joinery is of the day, surrounding panel doors are subtly detailed wide architraves sat on plinth blocks where they meet deep skirting boards. Sash windows are frequently fitted with working shutters, many of which have been stripped to reveal the pine’s grain and warm tone. Many floors have exposed boards, the cellars have stone flags (and feature a vaulted wine cellar with stone benches) and in places there are Victorian floor tiles. Other Victorian additions include coloured and etched glass including panels on the impressive wide front door and a painted ceiling skylight.
There is an array of fireplaces most of which are thought to be part of the original property with a few later additions. Those in the office, dressing room, drawing room and dining rooms are marble, the latter having a hearth of Pugin designed Minton tiles. One bedroom has a rare fossilised Bardsea limestone fire surround. The drawing room has been fitted with a contemporary wood burning stove for comfort and convenience. On the second floor is a 1920s Esse stove surrounded by handmade tiles; a couple of similar stoves were long since removed and have been stored (and will be left) in the garage.
It is believed that No.20 has always been a private residential property, never succumbing to commercial use as many other fine houses of the day did. The adjoining property, No.22, was originally the coach house, connecting doors on the ground floor and in the cellar, long since blocked up.
A prominent town house, former owners have included The Furness Railway Company, a parliamentary agent, a local surveyor in the 1940s (a pair of his safes inscribed ‘F L Fisher’ remain in the house and will be left as they form part of the history of the property) and various other notable private individuals. Look out for initials etched into window glazing and dated 1905 and 1910.
Indicative of the stature of the house where there would have been a retinue of staff, two sets of ‘back stairs’ provide access to the servants’ quarters, the sitting room of the housekeeper or head butler (now the home office) has a surviving baize door, there is a silver cupboard and walk-through butler’s pantry from the kitchen to the dining room. Some of the principal rooms still have their bells, but they are now purely decorative.
The garden is also not without its history, conveyance documents from 1874 refer to the garden having a greenhouse and vinery with hot water fittings, a boiler and furnace with vine and fruit trees, cucumber and melon frames.
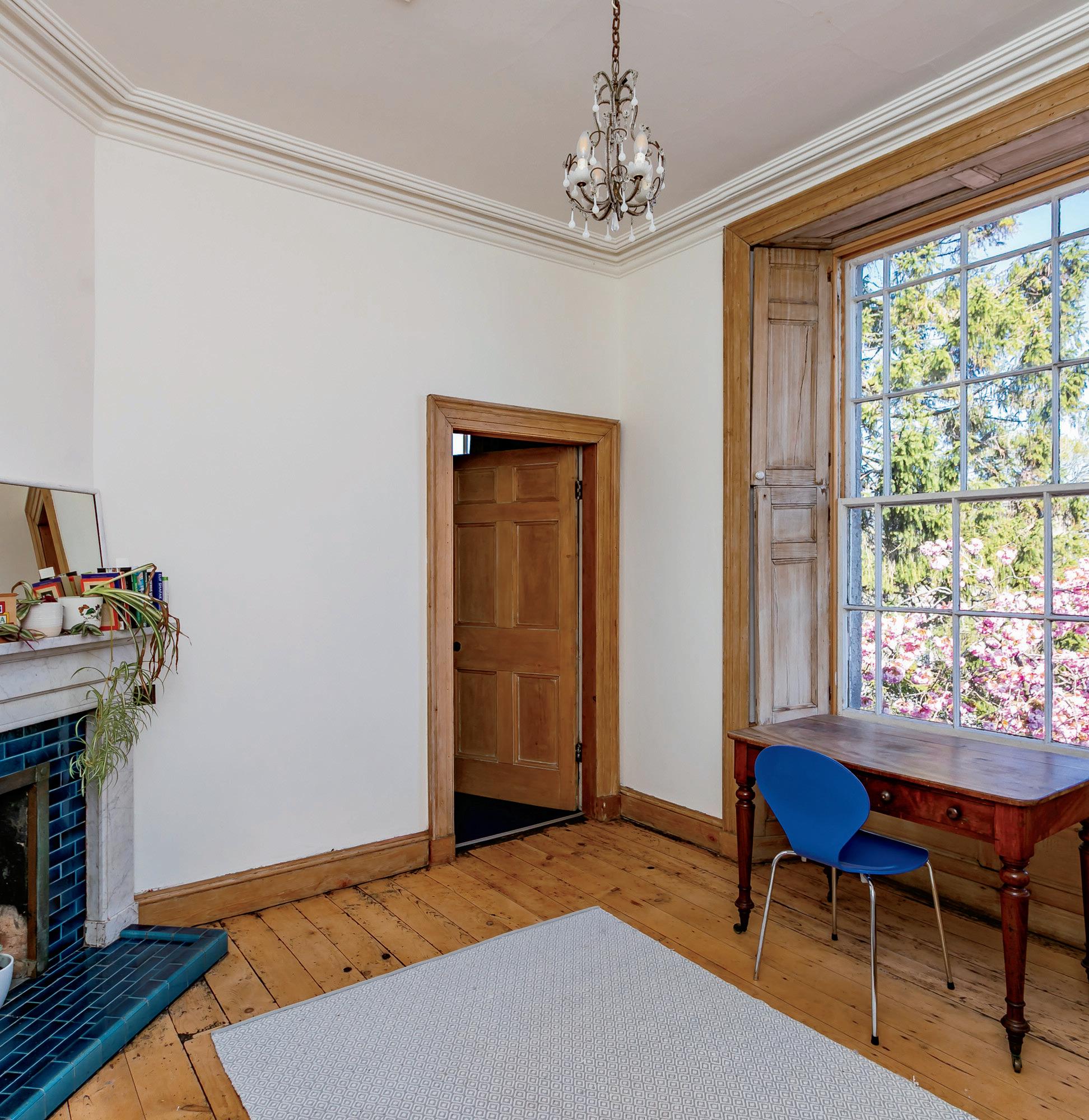
Architectural information
Historic England have classified the property as Grade II Listed in merit of its fine architectural qualities. The online schedule provides the following detail:
Formerly known as: House on north corner of Lightburn. 2 houses. Early to mid C19, probably by Websters of Kendal. Main house of limestone ashlar with slate roof. A symmetrical composition of 2 storeys and 3 bays with a plinth, a 1st-floor sill band, and a gutter cornice with deep hollow moulding. The windows are glazing bar sashes with margin panes and have recessed surrounds. The doorcase is of limestone and has engaged Tuscan columns and a strongly projecting cornice. There are 3 external steps and the door is of 6 panels, the upper 4 glazed and the lower 2 with reeded borders. Gable chimneys. At the left is a lower wing, now separately occupied. It is roughcast and has limestone dressings. At the left there is a blocked carriage entrance with ashlar surround and an elliptical arch. To its right is a timber canted bay window with sashes, possibly a later C19 alteration. On the 1st floor are 2 glazing bar sash windows with plain reveals and a sill band. Chimney at left. The left-hand gable wall, facing Lightburn Road, is slate-hung. INTERIOR: the door panels have borders formed by applied mouldings and the architraves are reeded with corner bosses. An archway with paneled pilaster reveals separates the entrance hall from the rear stair hall, which contains a dogleg geometrical stair with open string, mahogany stick balusters, and a wreathed handrail. Both ground-floor front rooms contain marble fireplace surrounds. On the 1st floor are further surrounds, including one of polished fossil limestone and one with a cast-iron hob grate.
In his book “The Websters of Kendal. A North-Western Architectural Dynasty”, Angus Taylor states that he believes the house to have been designed by Websters. George Webster (1797-1864) was an English architect who practiced in Kendal and designed mainly in Cumbria, Lancashire and Yorkshire. Most of his work was notable country houses, but he also designed churches (at least thirteen new ones), public and commercial buildings including town halls.
In The Pevsner Architectural Guide to The Buildings of England by the art historian Sir Nikolaus Pevsner Prince’s Street is worthy of mention “other pleasant houses … in the adjoining streets, especially Queen Street and Prince’s Street”.
We were drawn to the extensive space and level of craftsmanship not found in a modern house or indeed one from most of the last century. We saw it as our opportunity to safeguard it for the next generation.
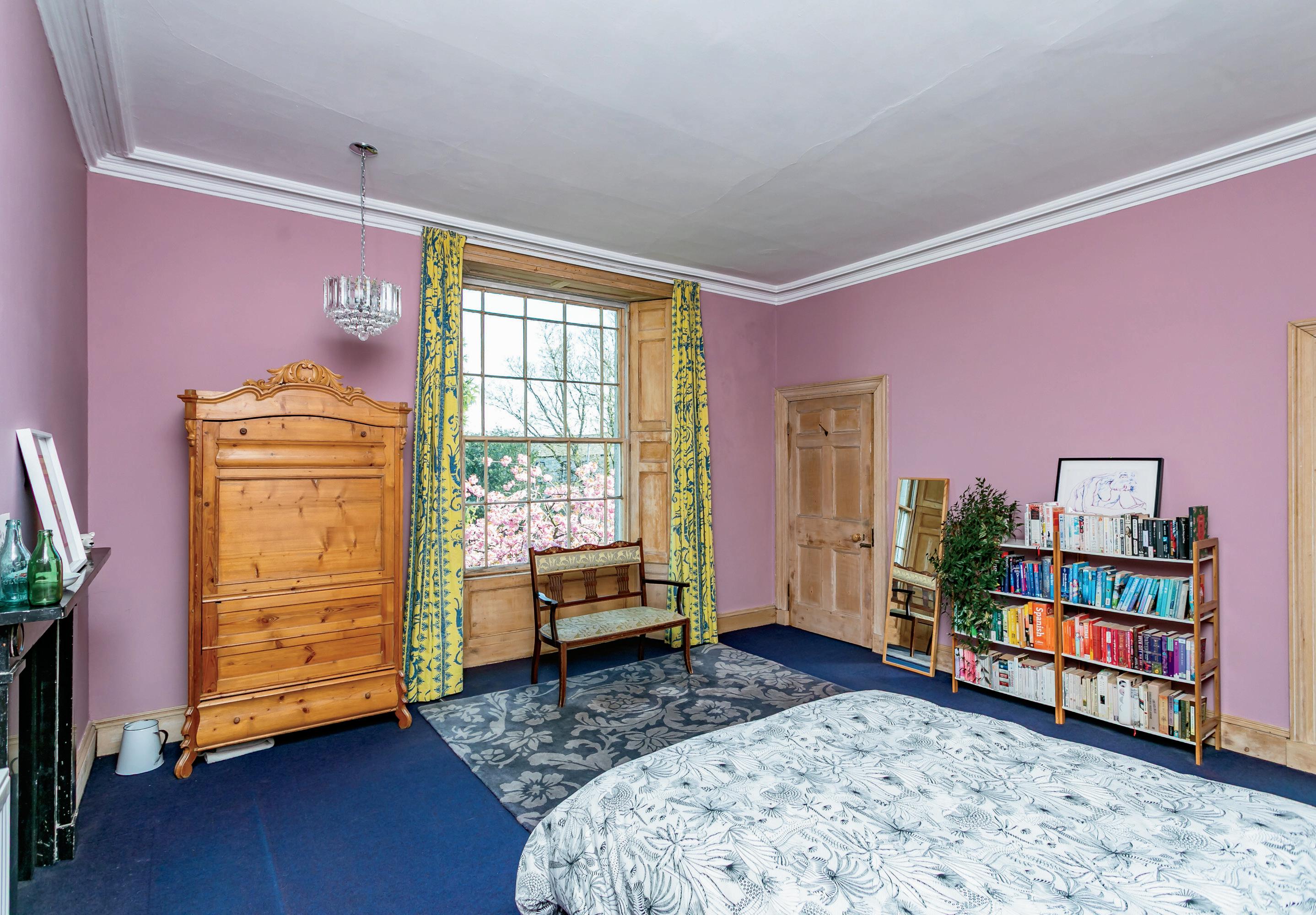
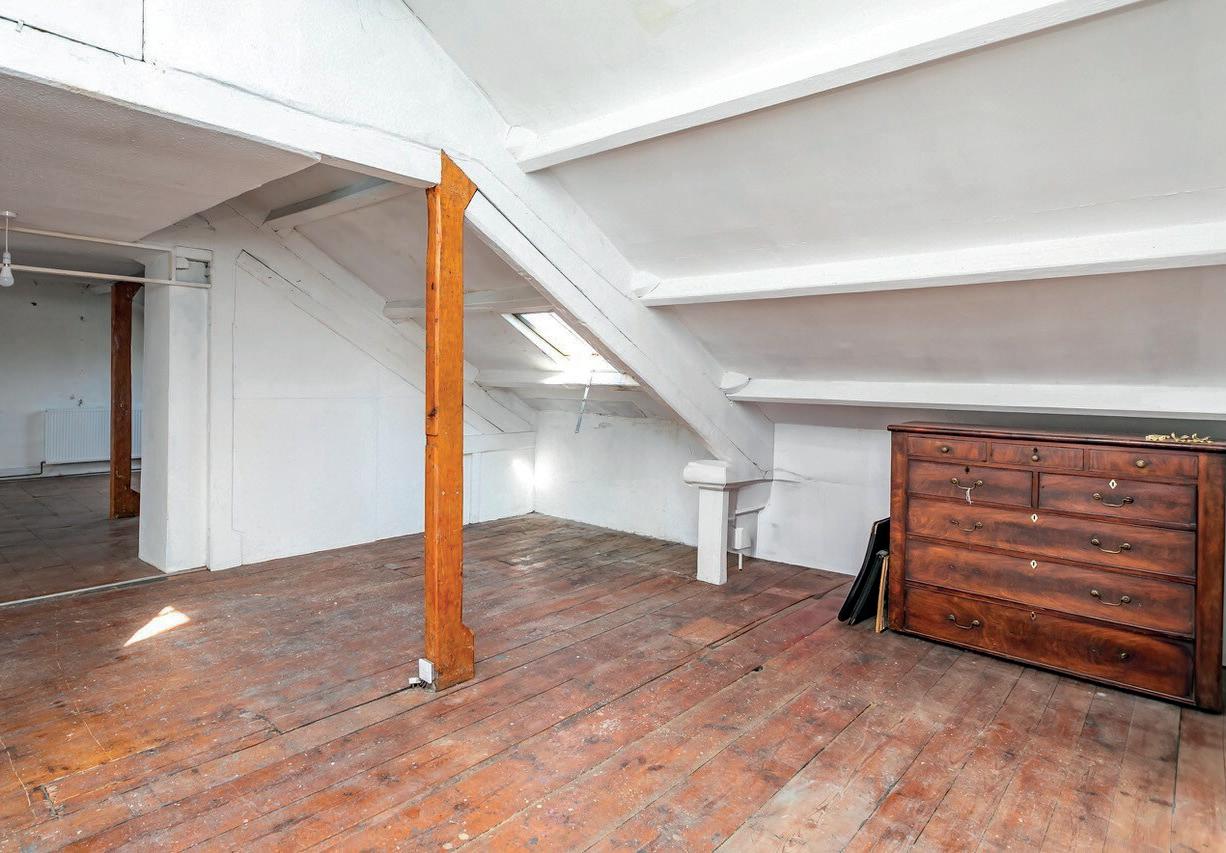
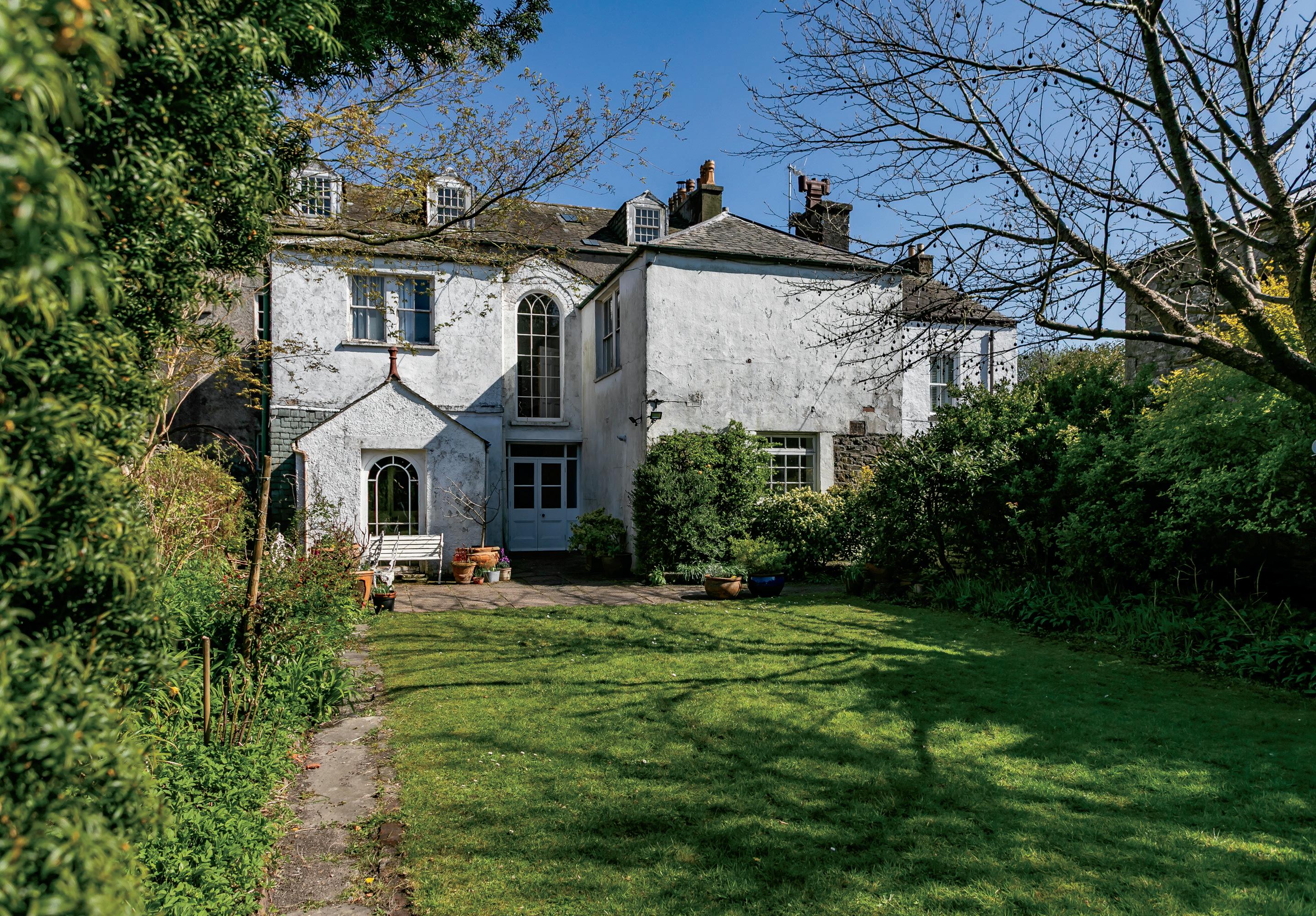
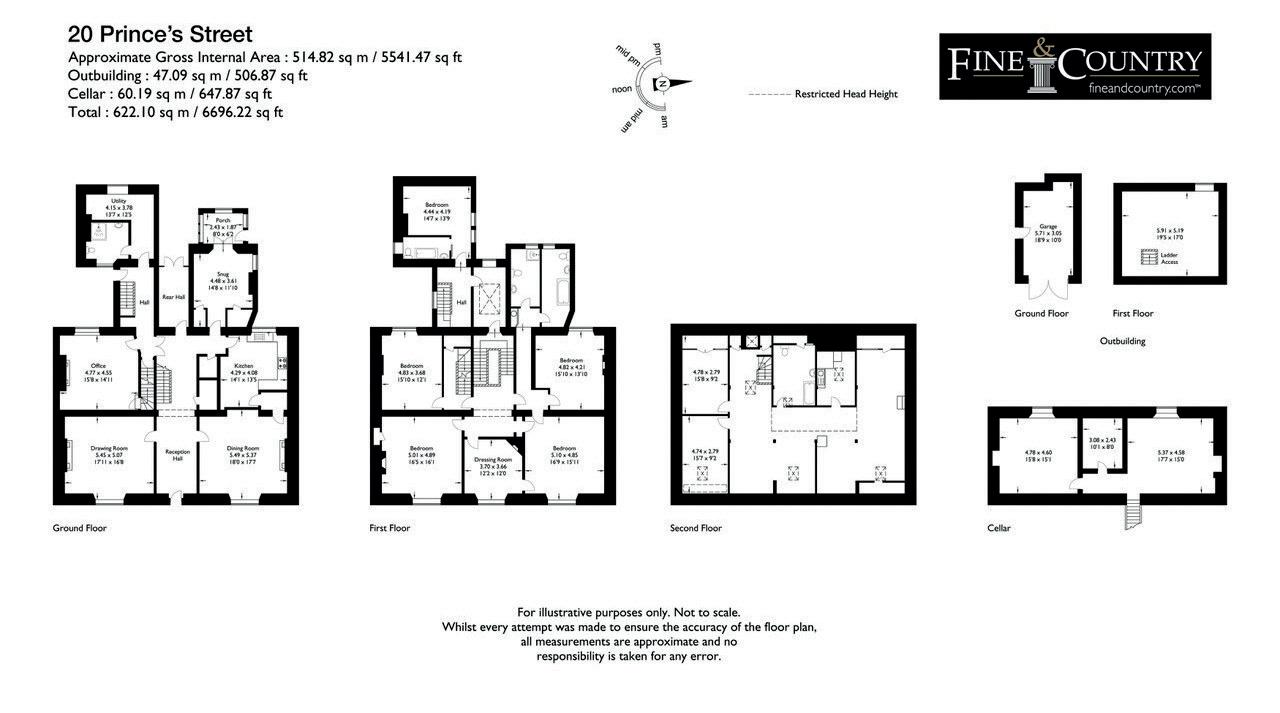
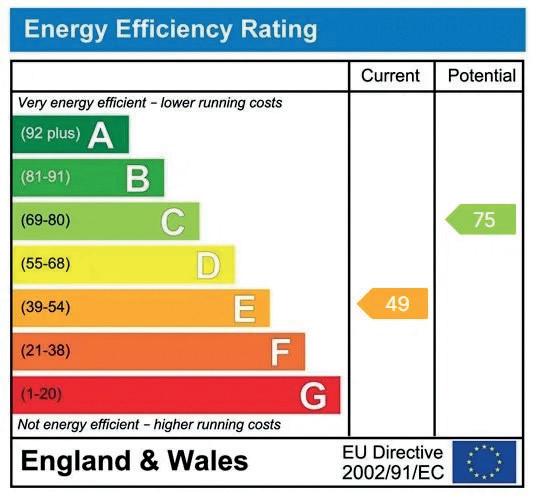


Agents notes: All measurements are approximate and for general guidance only and whilst every attempt has been made to ensure accuracy, they must not be relied on. The fixtures, fittings and appliances referred to have not been tested and therefore no guarantee can be given that they are in working order. Internal photographs are reproduced for general information and it must not be inferred that any item shown is included with the property. For a free valuation, contact the numbers listed on the brochure. Printed 07.05.2025



