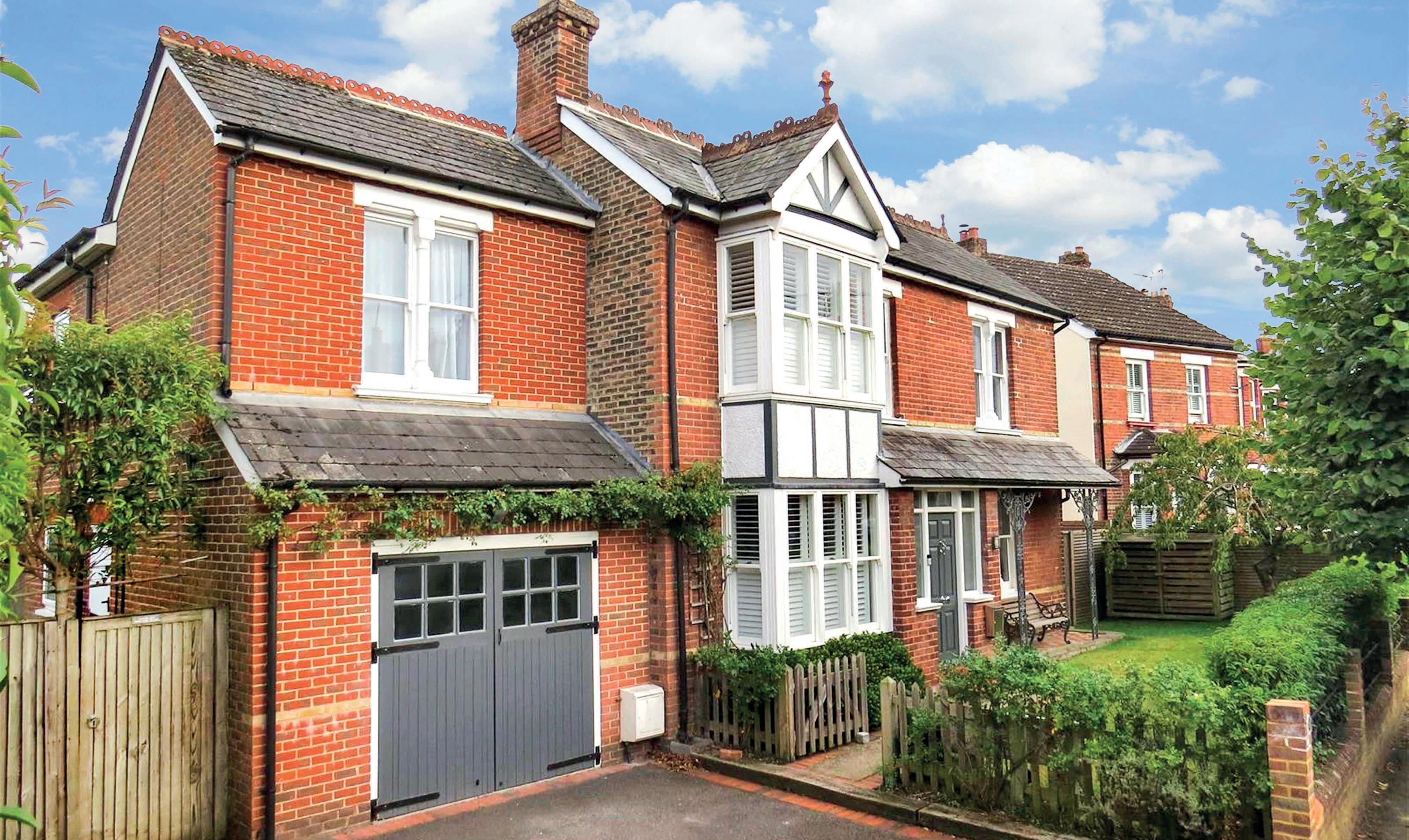
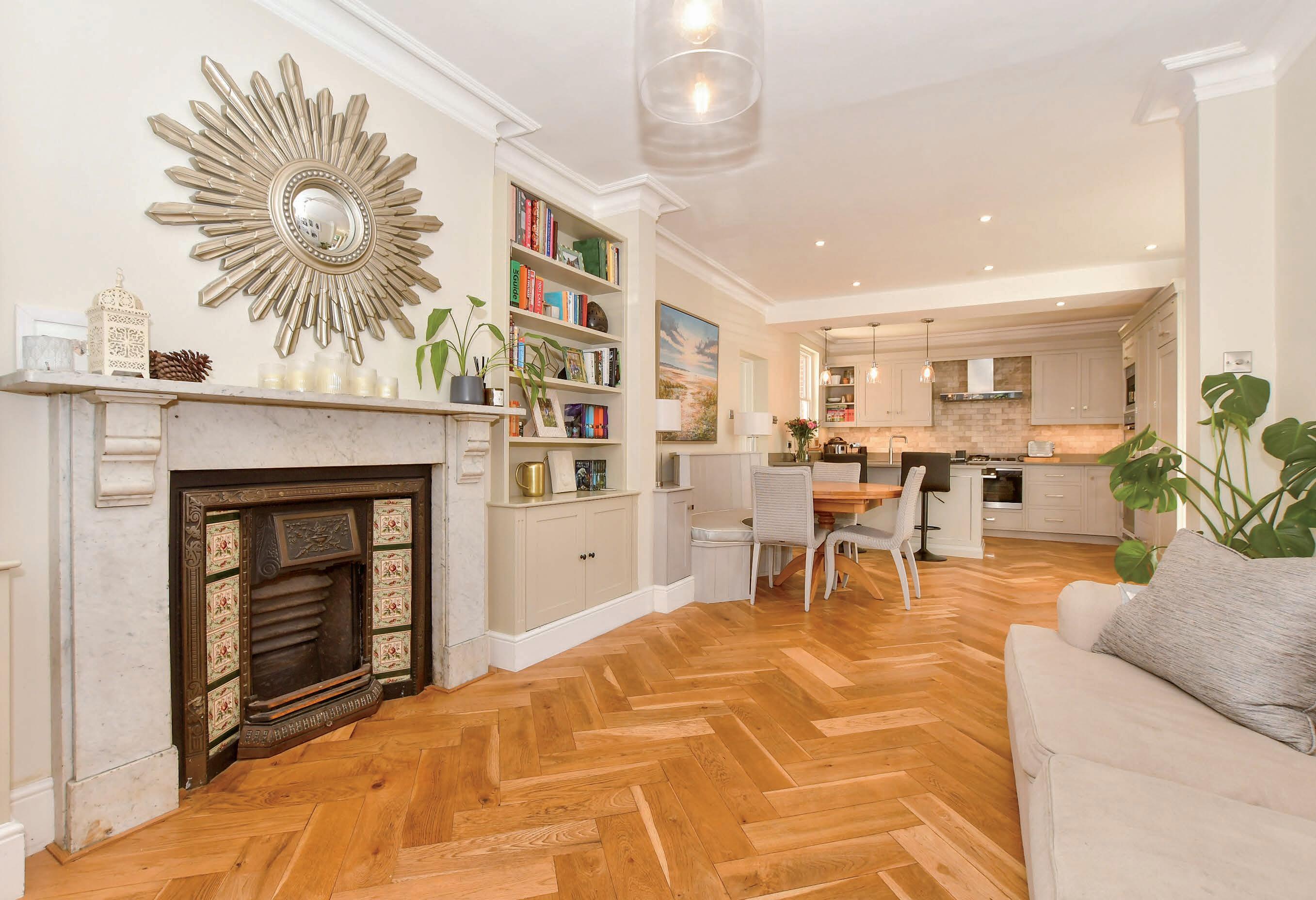



It has always been said that ‘location location location’ is the most important aspect when buying a home and this delightful late Victorian/early Edwardian detached family home could be top of the list. It is just a four minute walk to Tonbridge station where trains to London take just over half an hour, so your total commuter journey time could be less than an hour, door to door. If you add to that the proximity to supermarkets, pubs and shops as well as good primary schools and grammar schools rated Outstanding by Ofsted, it is easy to see why this property is so conveniently located.
No expense has been spared in updating this property to provide everything needed for modern day living including a stunning bespoke detached office and gym, but it still retains many period features that give it such a delightful internal character including high ceilings, picture rails, the staircase, panelled doors, dado rails and original fireplaces. However, as you sweep onto the driveway you can also appreciate the external features of this house with its high chimneystacks, patterned roof ridge tiles and finials, box bay and sash windows and covered entrance. There is a large garage with storage facilities and a path bordered by a front garden leading to the front door that opens into the entrance hall with delightful Pugin style floor tiles and a large store cupboard.
A charming dual aspect drawing room includes a multi-pane glass door to the garden, ceiling cornices, picture rails and a delightful wood surround fireplace with a log burner to warm the place on a cold winter’s evening. However, it is the superb contemporary dual aspect open plan living room/kitchen that is the real hub of the household and where the family spend much of their time. This includes gorgeous herringbone engineered oak flooring with underfloor heating and a box bay window and an original cast iron fireplace with inset tiling, flanked by built in bookcases, in the seating area.
There is a separate dining area with half height wall panelling while the stunning modern kitchen features a peninsular breakfast bar and attractive shaker style units with Caesarstone quartz worktops. These house Miele appliances including a gas hob and electric oven, an eye level combi microwave and oven, dishwasher, fridge, freezer and wine cooler. An adjacent fitted utility room has space for laundry facilities and access to a cloakroom.
The galleried landing includes a corniced ceiling and dado rails and provides access to the chique family bathroom with Amtico herringbone wood effect flooring, panelled walls, a contemporary walk-in shower, a charming oval bath and a matching basin. There are four double bedrooms including one light and bright dual aspect with fitted cupboards, another with an original fireplace and a box bay window, a guest room and the delightful principal suite. This is dual aspect and incorporates a wall of built in wardrobes, a very large dressing room with built in cupboards, hanging space and shelving as well as a contemporary shower room.
Another great feature of this property is the bespoke cedar clad outbuilding at the end of the garden that includes electrics, lighting, heating and internet access. It is presently configured as a large office with engineered oak flooring, a door to a garden shed and bi-fold doors to a paved area and an equally spacious gym with external bi-fold doors, a mat flooring and plumbing facilities to include a shower and toilet if required, so it could always be adapted subject to permission & consents to provide a separate annex for older children or elderly relatives.
The rest of the easy-to-manage garden is laid to lawn with tree and shrub borders, a terraced seating area and a pergola covered paved al fresco dining area, providing delightful spots for outdoor entertaining. The whole garden is surrounded by close board fencing and is very safe for young children and pets.

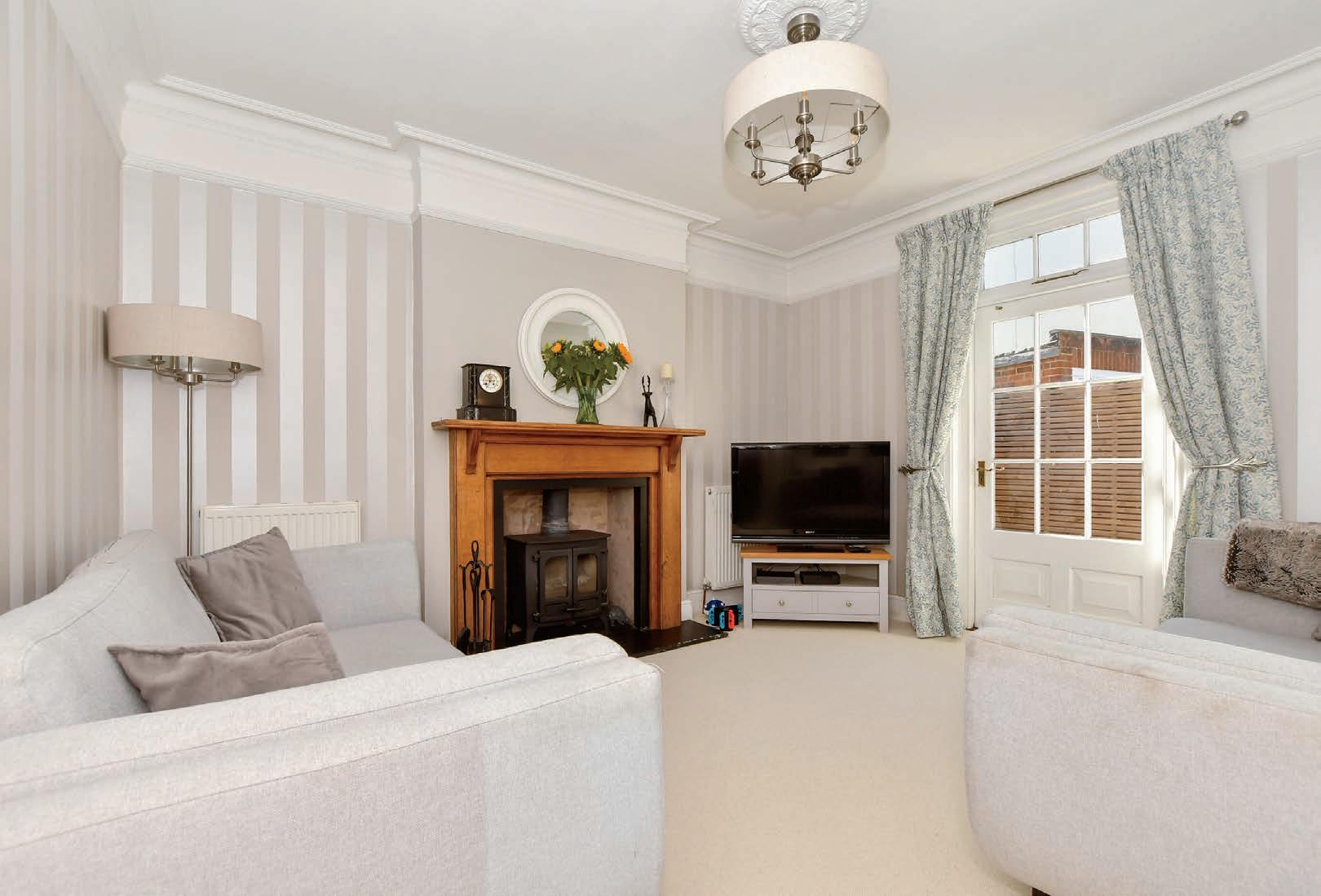
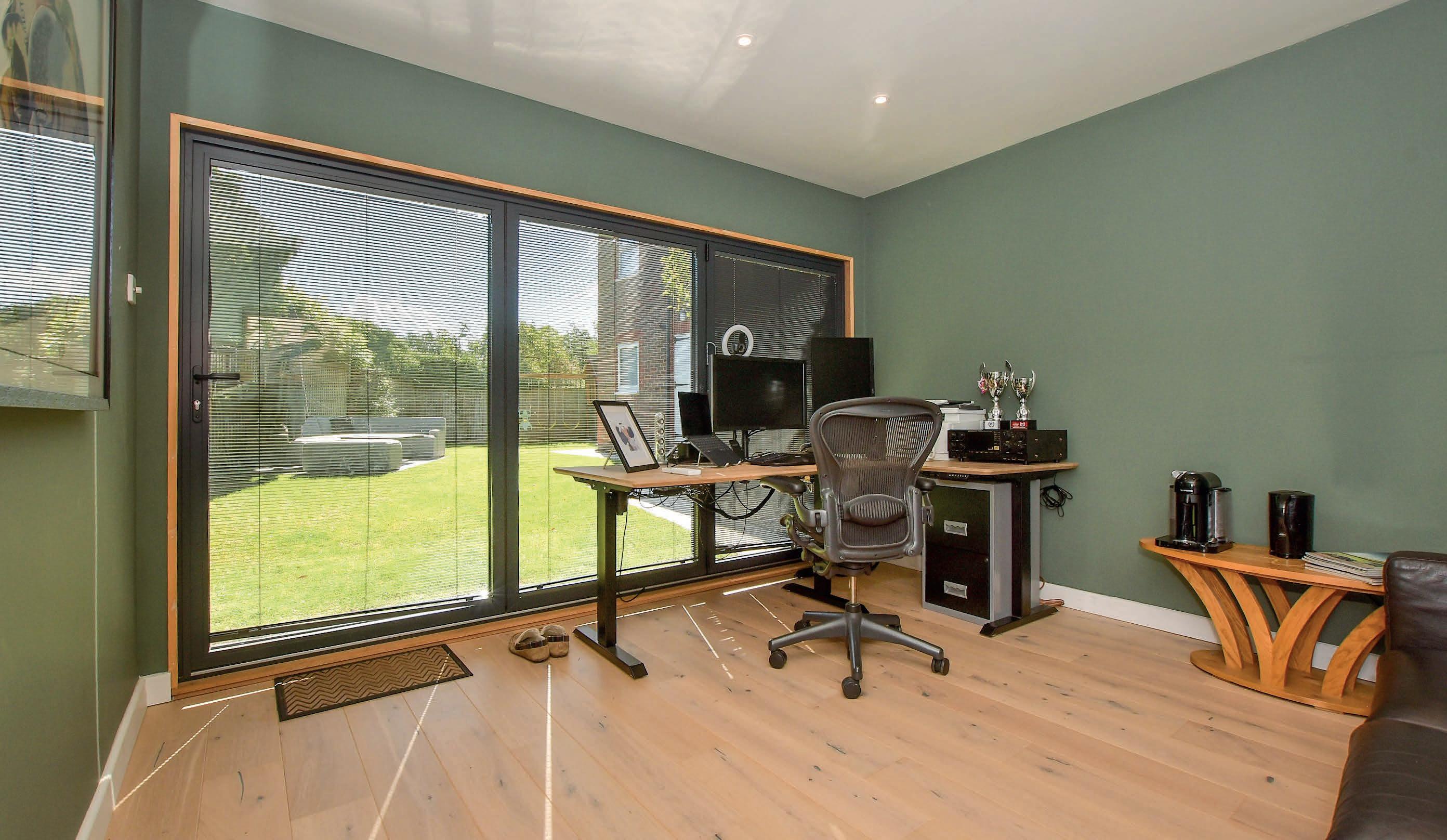

What the owners say: It was originally the location that attracted us to this property and the fact that it was detached with plenty of character and we needed to be close to the station and excellent schools. During our time here we have installed the cedar building, replaced the heating and plumbing, put in new bathrooms and reconfigured the downstairs to create the open plan living and kitchen space, while upstairs has been adjusted to create the luxurious principal suite. While we shall be sad to leave it is time to start a new chapter in our lives.
As well as only being a four minute walk to the station, it is just a six minute stroll into the town centre where you will find a variety of independent shops, hair and beauty salons, theatres, bars and restaurants with additional retail outlets on the outskirts of the town and the Angel Leisure Centre with sports facilities plus a swimming pool with a children’s lido.
There are a number of good primary schools and we are close to Outstanding grammar schools such as the high achieving The Judd for boys and Tonbridge Grammar School for girls with specialist status including performing arts, maths and ICT, music and sports. There is also the West Kent College of further education and a small University of Kent campus as well as the famous independent Tonbridge School founded in 1553. This provides the thriving EM Forster theatre and leisure club with extremely good facilities available to external club members including a swimming pool, gymnasium, athletics track and tennis courts while the town itself includes the Poult Wood golf club and the Tonbridge Golf Centre, football, rugby, tennis and cricket clubs.”*
* These comments are the personal views of the current owner and are included as an insight into life at the property. They have not been independently verified, should not be relied on without verification and do not necessarily reflect the views of the agent.


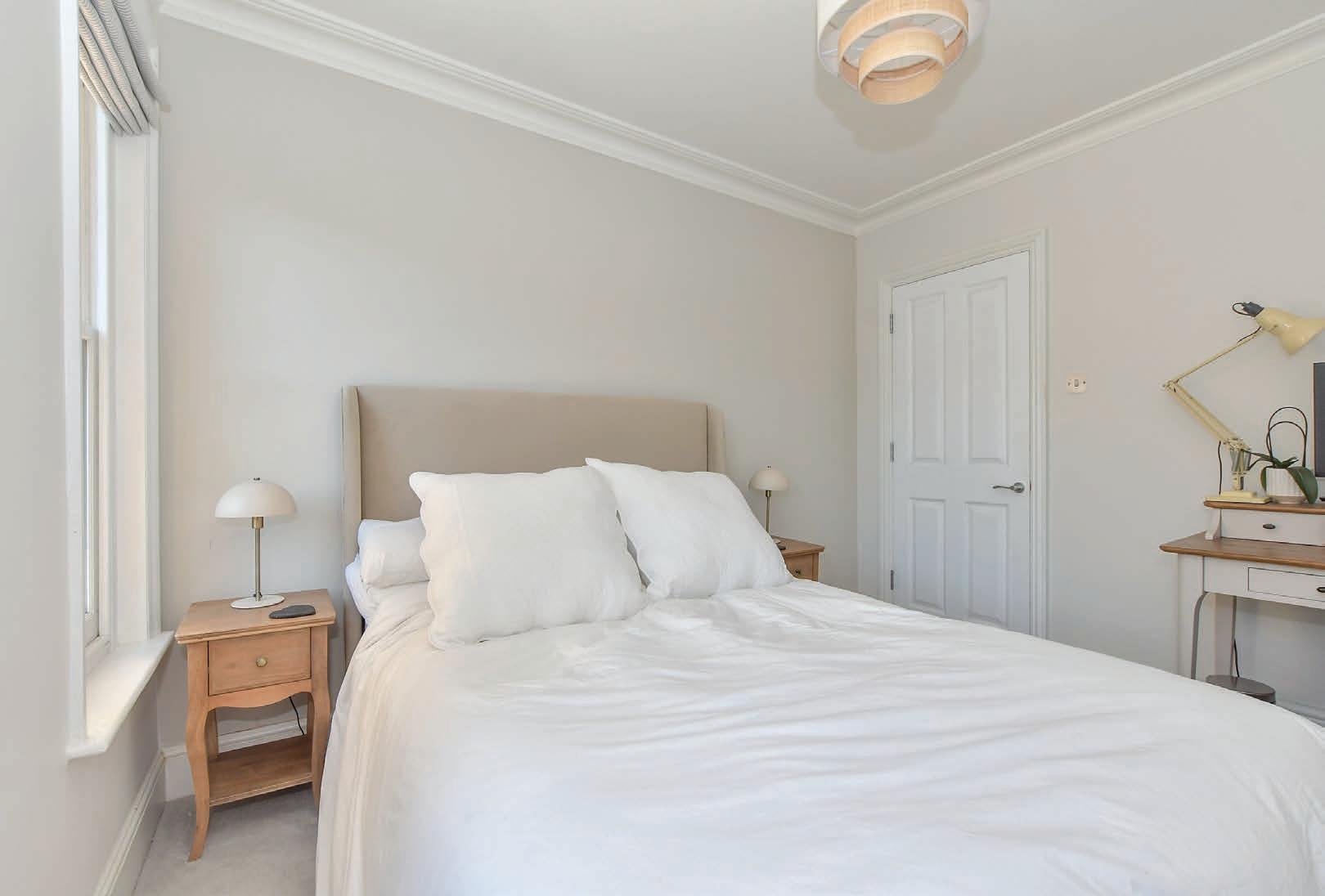

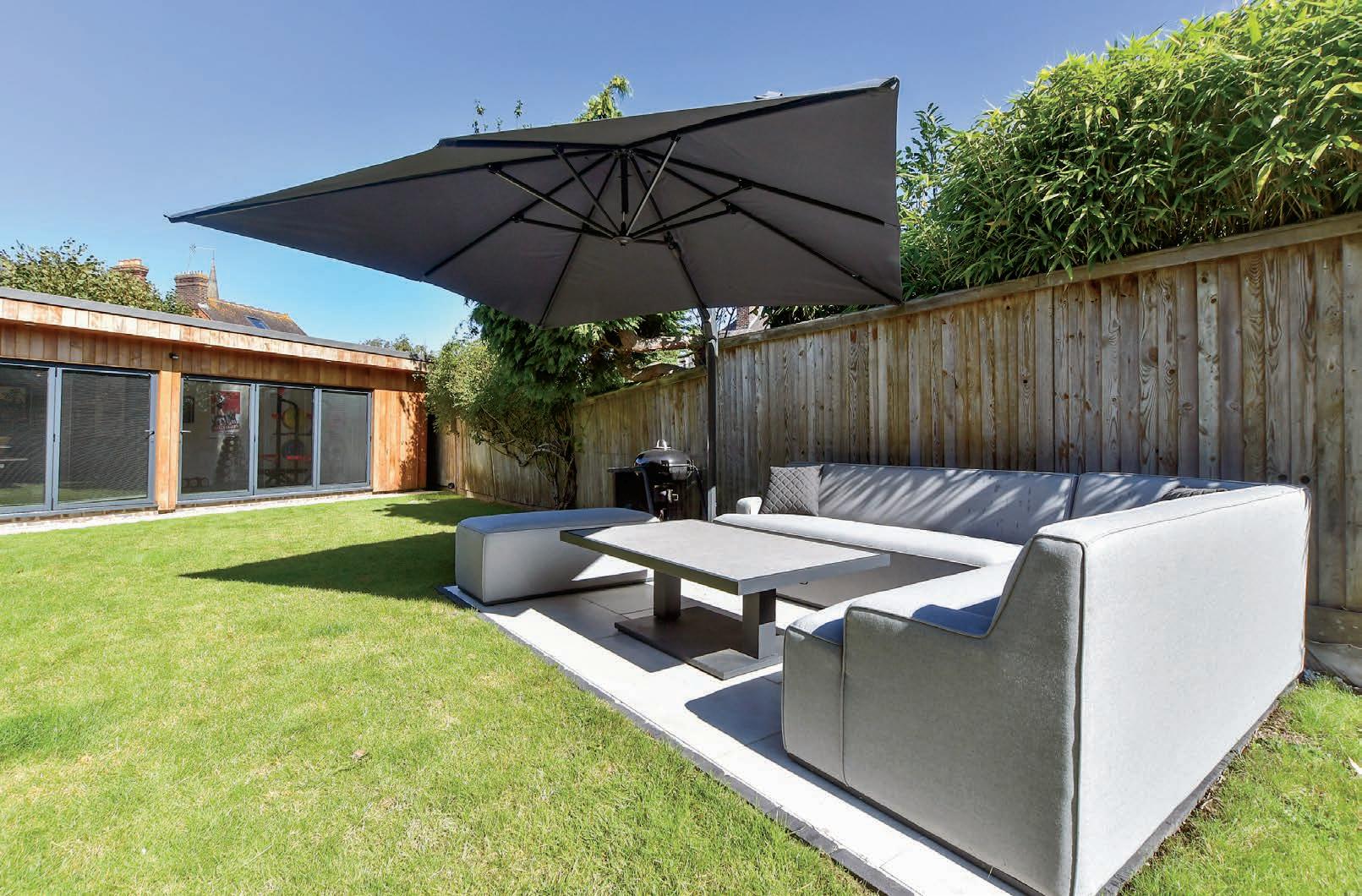
Travel
By road
Tonbridge Station
Wells
Docks
Tunnel
Airport
Charing Cross
By Train from Tonbridge London Bridge
Charing Cross
Ashford International
Leisure Clubs & Facilities
Tonbridge School Centre
01732 304111
Cowdrey Cricket Club 01732 356403
Tonbridge Tennis Club 07956 311273
Tonbridge Golf Centre 01732 353281
Tonbridge Bowling Club 01732 358528
Tonbridge Town Sailing Club 07813 259167

Healthcare
Warders Medical Centre
017327 770088
Trenchwood Medical Centre 01732 352784
Tonbridge Medical Group 01732 352907
Education
Primary Schools
Sussex Road Primary School
01732 352367
Slade Primary School 01732 350354
Long Mead Community 01732 350601
St Margaret Clitherow Catholic Primary 01732 358000
Bishop Chavasse 01732 676040
Somerhill (independent) 01732 352124
Hilden Grange Preparatory 01732 351169
Hilden Oaks Prep & Nursery 01732353941
Secondary Schools:
Tonbridge Grammar School 01732 365125
Weald of Kent Grammar School 01732 373500
Hill View School for Girls 01732 352793
The Judd School (Grammer) 01732 770880
Tonbridge School (Independent) 01732 365555
Entertainment
EM Forster Theatre (Tonbridge School)
Oast Theatre
The Angel Centre
Local Attractions / Landmarks
Tonbridge Castle
Iron Train Bridge
Haysden Country Park
Tonbridge River Trips
Knole Park
Penhurst Place
Hever Castle
The Riverhill Himalayan Gardens








Ground Floor
Entrance Hall
Living/Dining Kitchen 33’ x 14’ reducing to 10’9
Utility Room 9’ x 7’
Downstairs Cloakroom
Drawing Room 12’ x 12’9
Integral Garage 16’ x 12’3
First Floor Landing
Principal Bedroom 12’2 x 12’1

Dressing Room 7’9 x 7’5
En-Suite Bathroom 7’10 x 6’ reducing to 4’2
Bedroom 2 12’ reducing to 11’4 x 12’9
Bedroom 3 10’8 x 9’2
Bedroom 4 11’2 reducing to 8’8 x 10’6
Family Bathroom 13’8 x 7’9
OUTSIDE
Rear Garden Rear Patio
Outbuildings
12’2 x 11’11
12’7 x 11’9
Bathroom(no fittings) 7’4 x 4’2
Storage Shed
