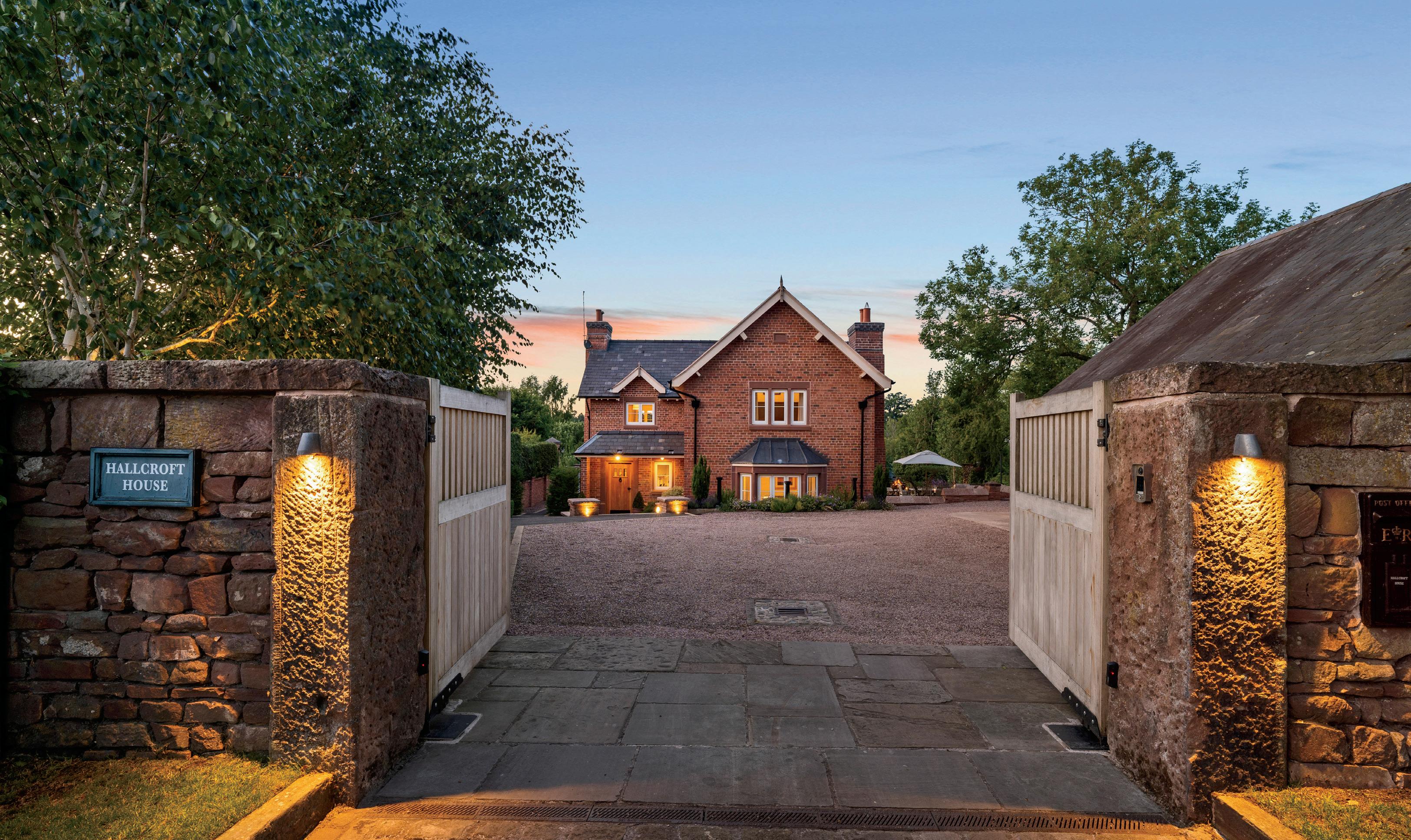
Road | Tilston | Malpas | Cheshire | SY14 7DS


Road | Tilston | Malpas | Cheshire | SY14 7DS
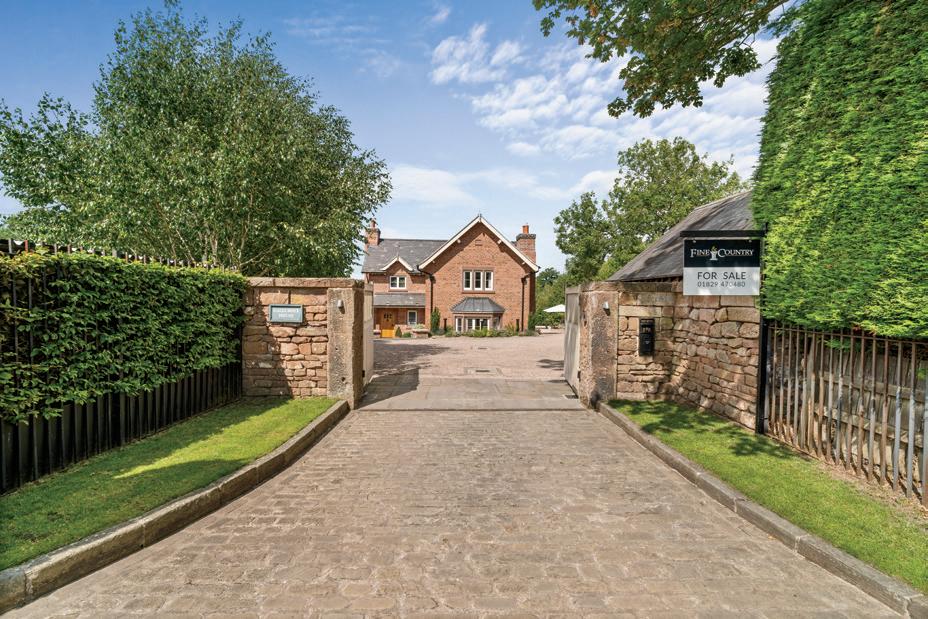
Hallcroft House is an exquisite five-bedroom residence, designed by McCormick Architecture, meticulously built by an award-winning developer. Beautiful sunken and landscaped gardens wrap themselves around York stone patios to sit and follow the sun through the day.
Hallcroft House is a timeless expression of architectural grace, privacy, and refined country living in the heart of one of South Cheshire’s most desirable villages.
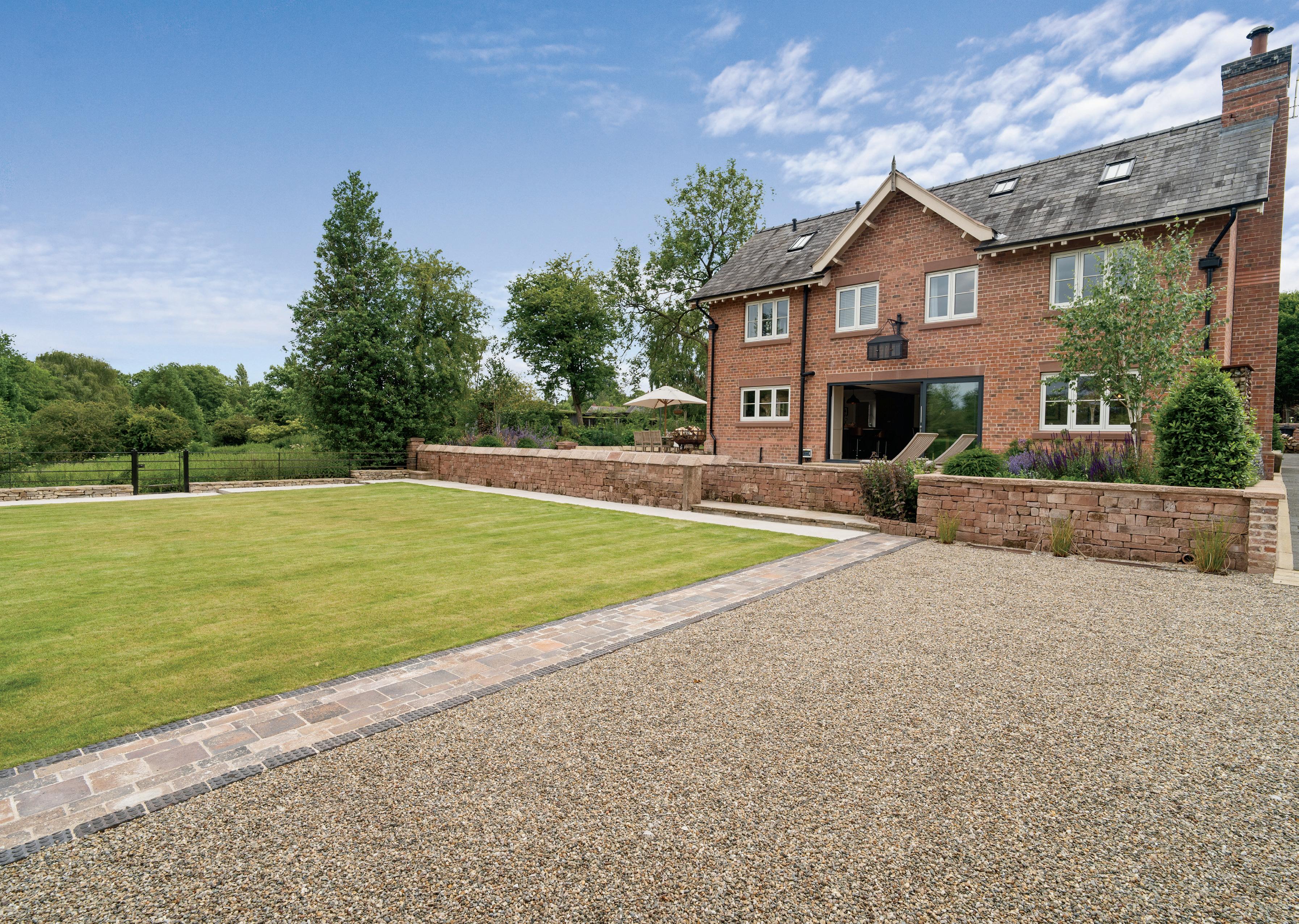
Accommodation summary
Hallcroft House is a truly exceptional home, an outstanding example of contemporary construction, seamlessly blending traditional materials with architectural innovation. Solar and air source heating offers superb eco-credentials, the use of space and vaulted ceilings is thoughtfully designed with additional multi-generational or home office p ossibilities.
Designed by McCormick Architecture of Chester, meticulously built by an award winning local developer with the gardens professionally landscaped, Hallcroft House is an exceptional home.
Ground Floor -
A handcrafted oak front door, created by a local master craftsman, sets the tone for the home’s exquisite interiors with beautifully turned wooden handles, herringbone oak floors and stunning brass and steel accents. The hall opens into a striking lantern-roof hallway, awash with natural light and leading to a study with herringbone oak flooring. The inner hall, featuring fully tiled porcelain flooring from the front door through to the bespoke oak staircase, gives access to a cloakroom and understairs storage.
The elegant sitting room benefits from a wonderful light filled bay window and open fireplace with herringbone oak flooring offering a refined yet cosy space.
Dramatic double doors lead you to the heart of the home, a spectacular open-plan “Great Room” with handmade kitchen, dining and sitting area. Stunning triple sliding glass doors provide a seamless connection to the rear patio and garden.
The kitchen features a wonderful range of bespoke cabinetry complimented with pale beige quartz work surfaces and polished steel handles hand painted in a stunning mellow grey. The central Island unit and tall pantry unit are painted in a stunning dark blue. High end integrated appliances, white double belfast sink with Quooker tap, electric range cooker and plumbed American Fridge/Freezer. The fabulous central island/breakfast bar is the perfect spot for gathering the family whilst busy cooking or when entertaining friends. A beautiful French door opens up to the side dining patio beautifully landscaped including a stunning Olive tree, and the side lawn.
This incredible family room is bathed in natural light and has in-ceiling speaker systems perfect for listening to soft music or when entertaining. The dining area looks directly out through the triple sliding doors whilst the family sitting area, with its wood-burning stove, creates a welcoming focal point.
Just off the kitchen area is a great sized Laundry/utility/pantry room with beautiful pale grey cupboards, white silestone worksurfaces, belfast sink with a side door to the garden, perfect for muddy shoes and paws.

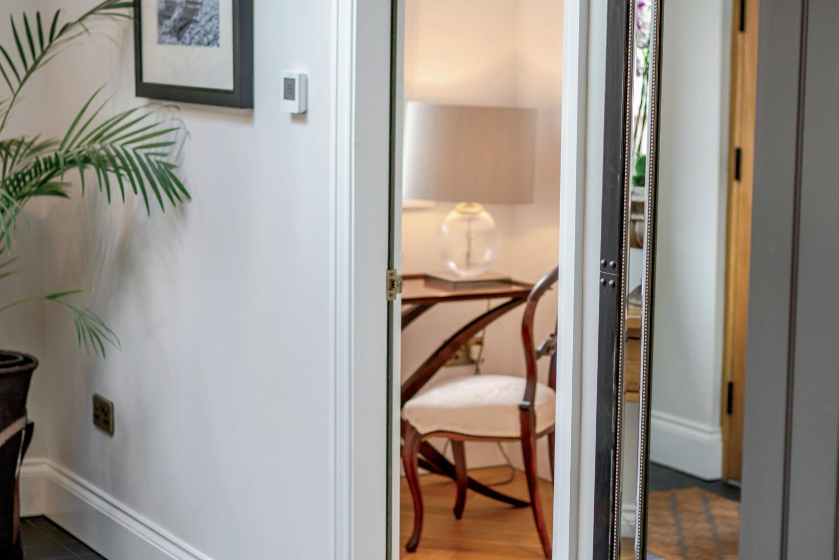
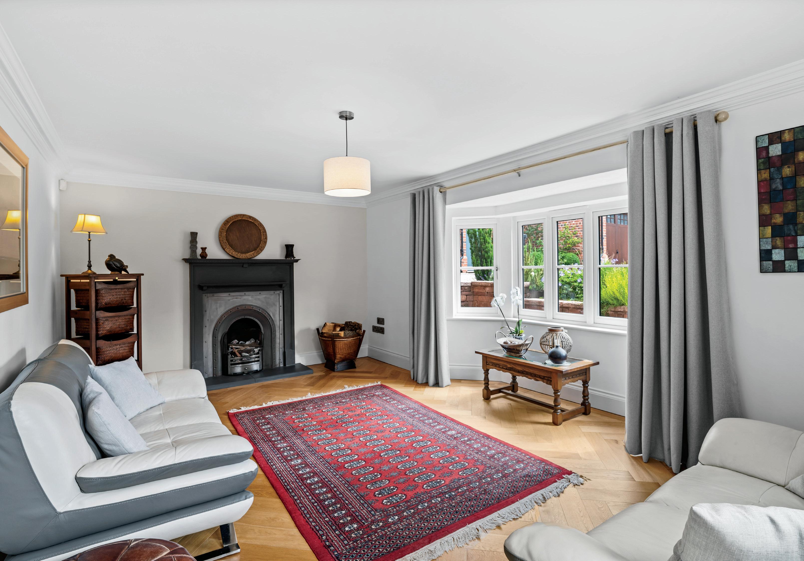

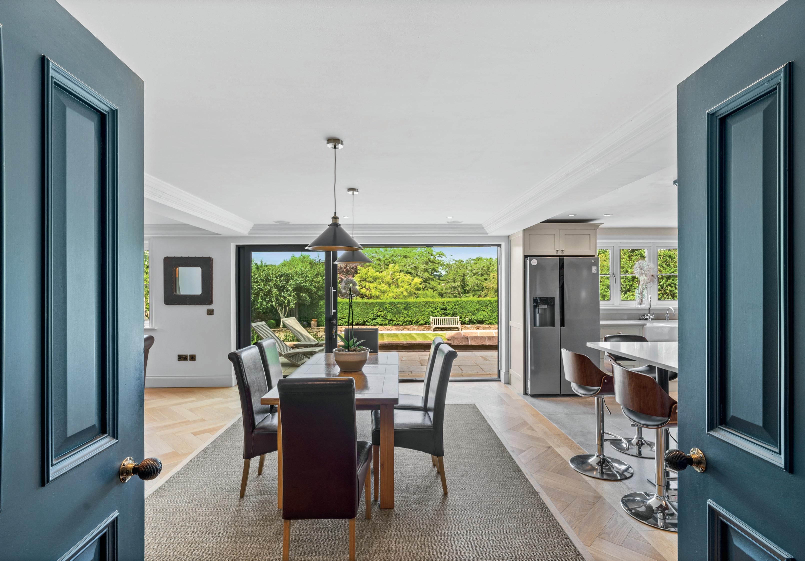
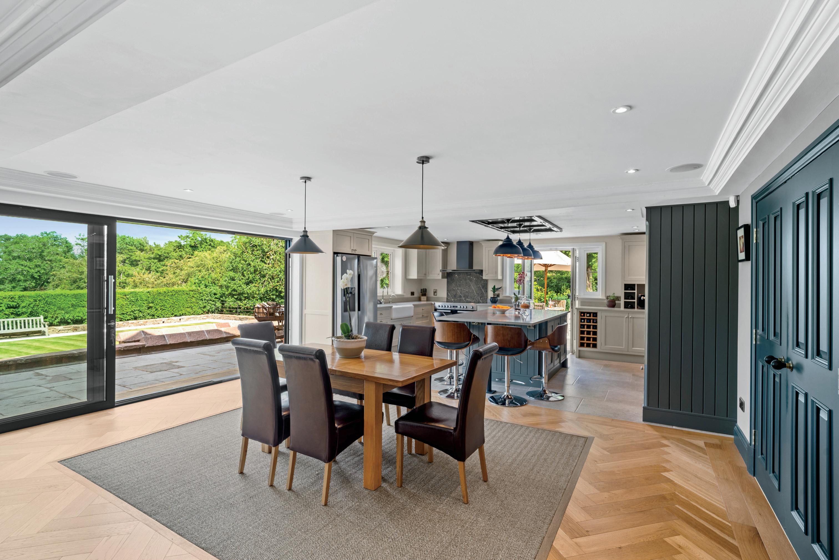

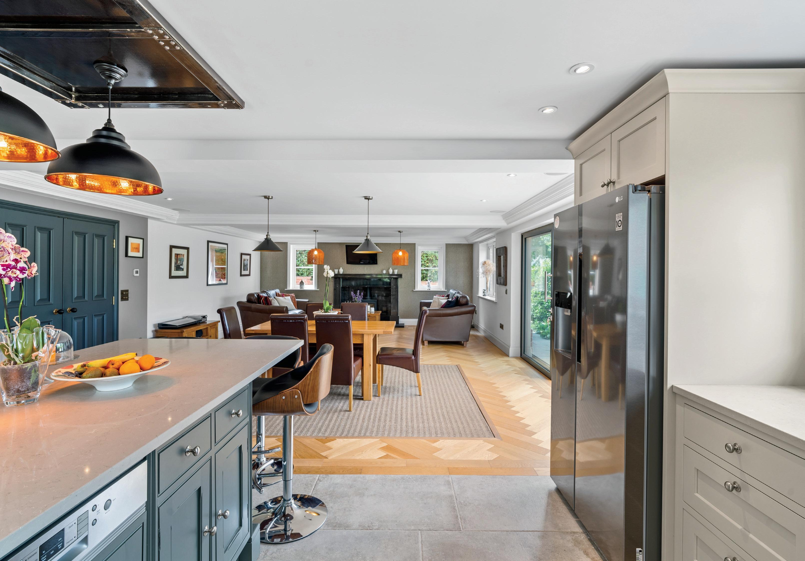

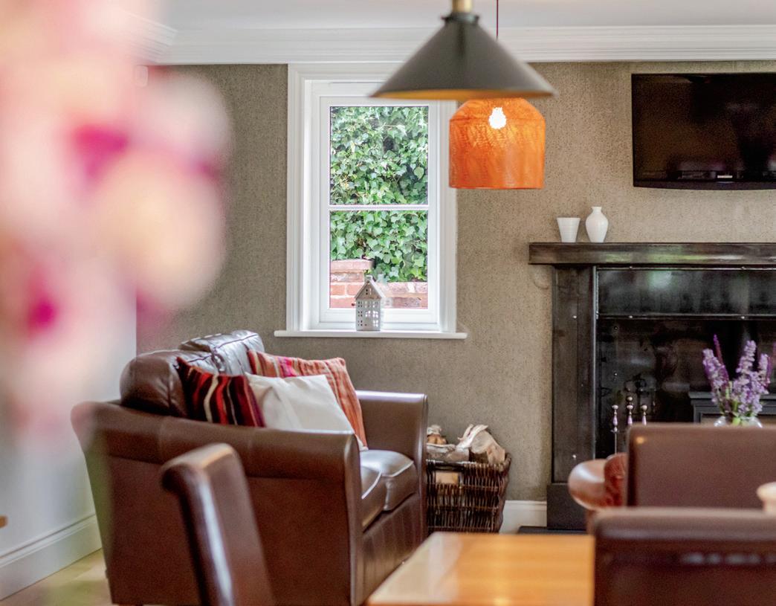
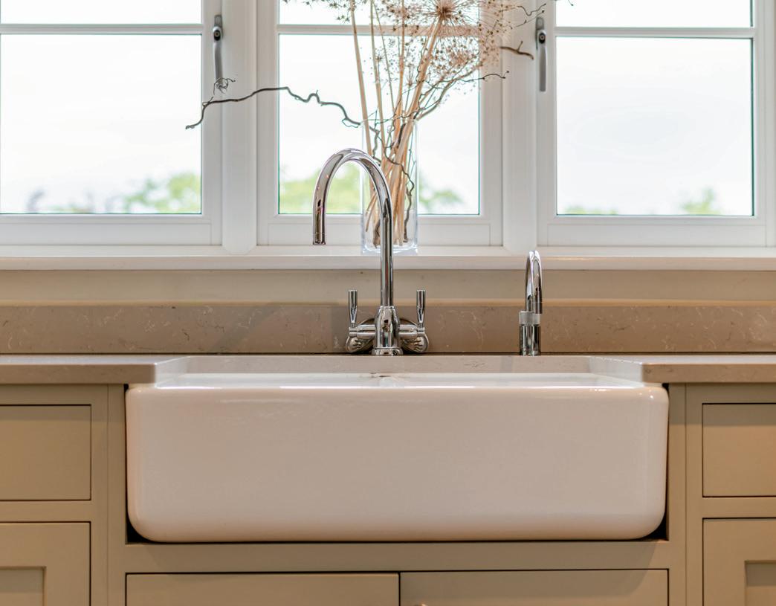
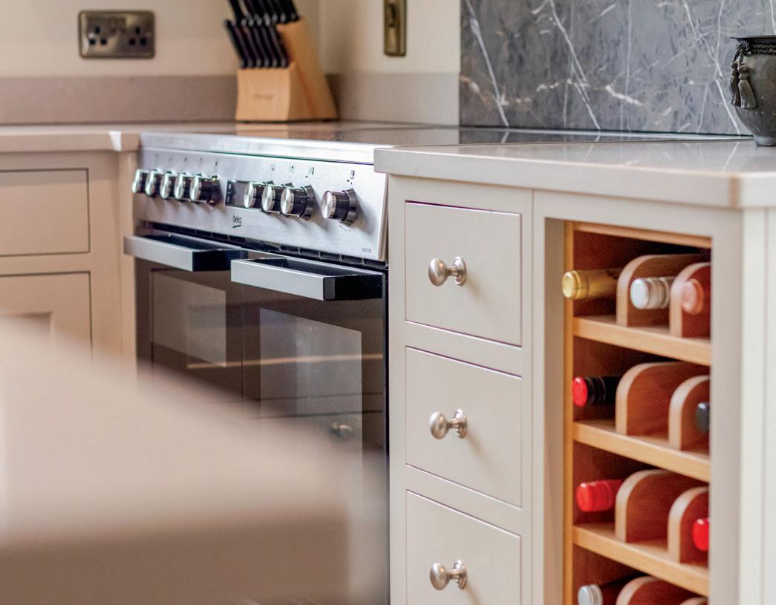
On the first floor the principal bedroom and guest bedroom suites offer beautiful fully tiled ensuite shower rooms. There are two further large double bedrooms and a stunning family bathroom with oval shaped bathroom suite, panelled walls, chrome fittings and underfloor heating. The vaulted ceilings and use of space in the hall are a particular feature perfect for pieces of art and furniture. Beautiful wool carpets and the attention to detail offers you an exceptional standard of design and build.
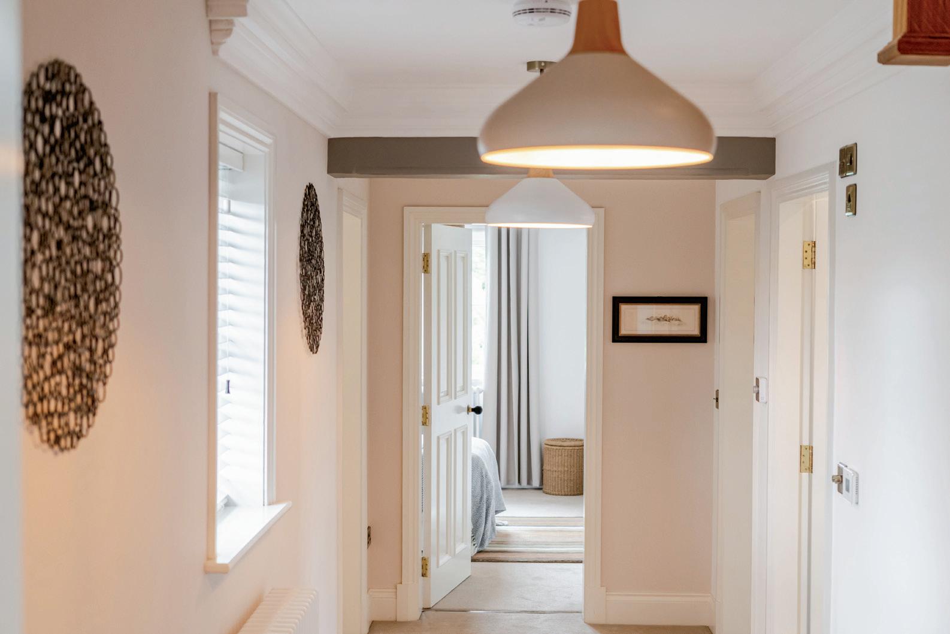
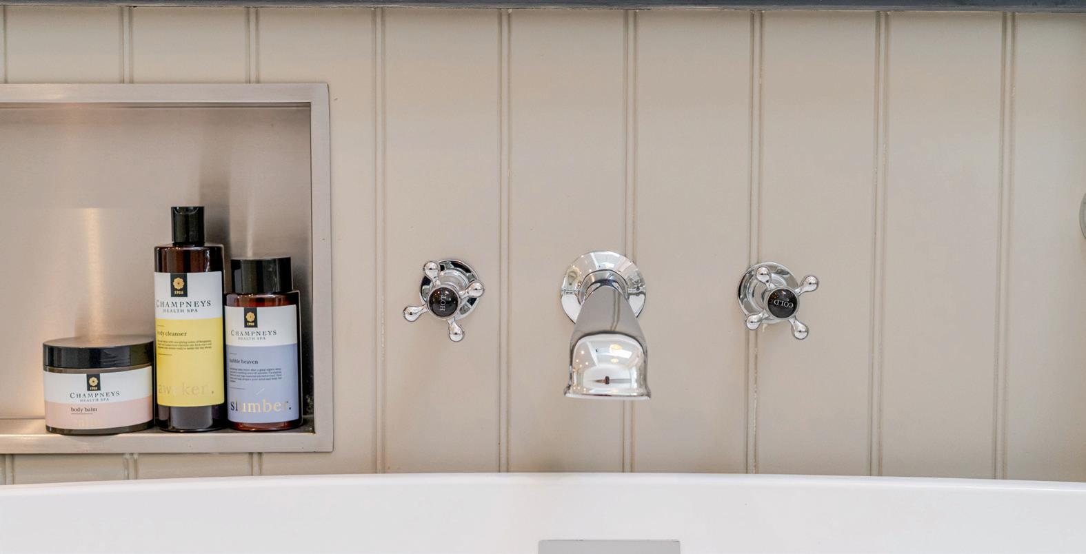
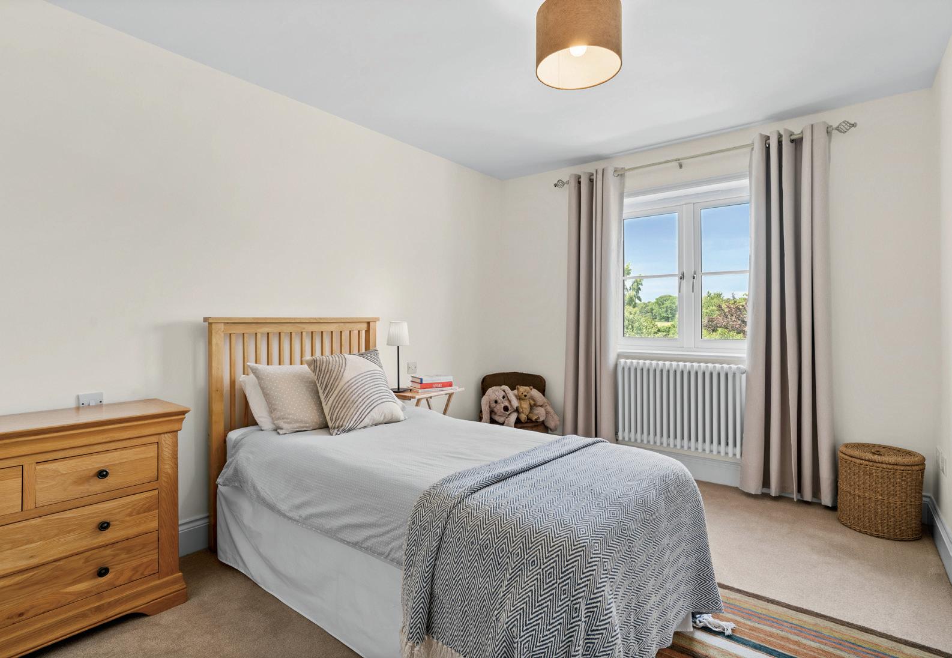


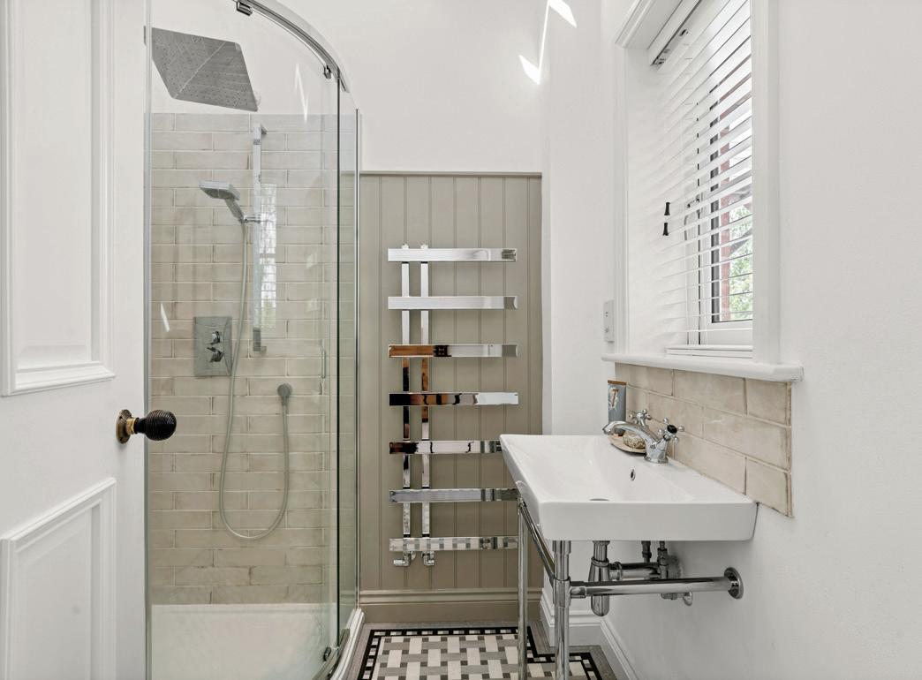


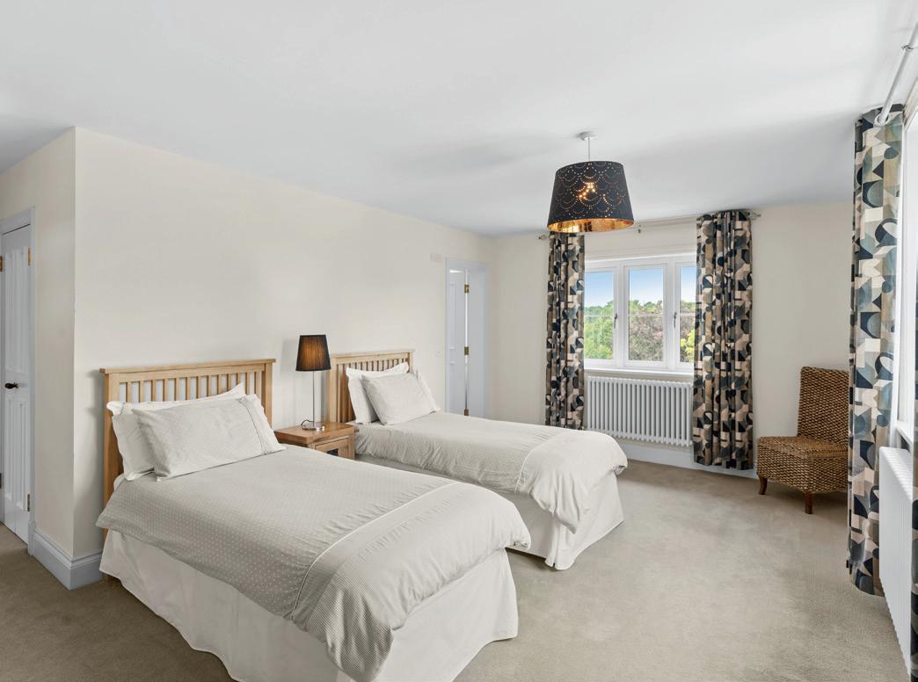
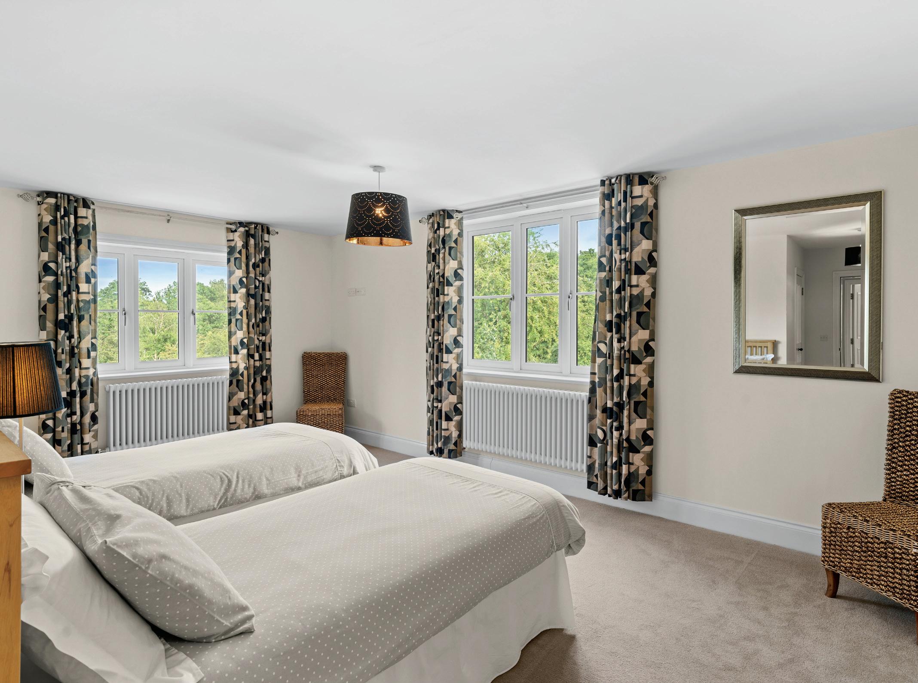
The Oak staircase leads you to the second floor hallway and storage room and fifth bedroom. A complete oasis with a stunning ensuite bathroom, central elliptical bath, freestanding chrome taps and a huge walk in shower unit. This incredible floor is a teenagers dream with huge amounts of space or perhaps for multi-generational living.

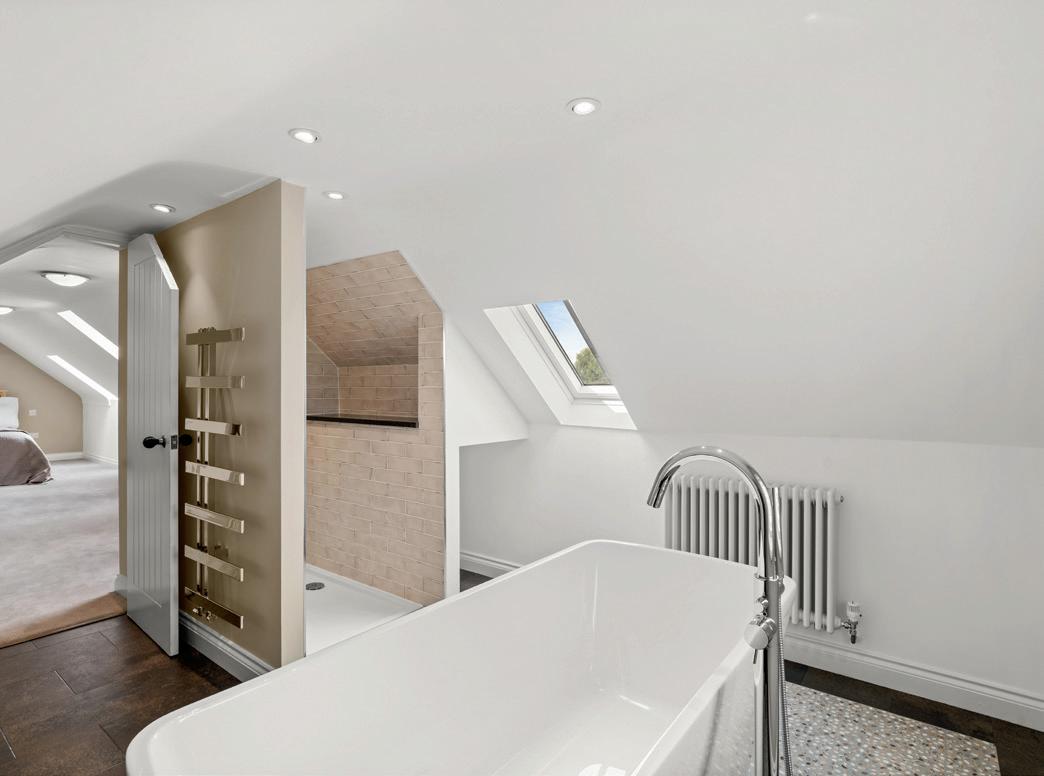

Hallcroft House is located in the centre of the Village, tucked away via a private road which Hallcroft House owns. Stunning electric gates handmade in Accoya wood, renowned for stability, durability and impeccable eco credentials welcome you into a large gravelled driveway, beautifully landscaped with trees and shrubs. A detached double garage with a side store room perfect for an office and, a first floor has been added complete with services. This could very easily be re-imagined with planning consent for a large home office or indeed multi-generational living. There is space for at least 8 cars in the front entrance driveway whilst to the rear of Hallcroft is another double wooden gate to access the sunken garden with a gravelled shingle parking area and a single wooden access gate further on to the side just perfect when going out for a walk.
The professionally landscaped gardens are a particular feature. York stone patios wrap around the property following the sun spots throughout the day. Dry stone walling has been meticulously laid along the patios to include the fabulous sunken garden with it’s pristine lawn.
Borders have been fully stocked with Annabelle’s, shrubs, stocks and an abundance of topiary with the most wonderful Olive Tree standing proud next to the French doors of the Kitchen.
Each pocket has a beautiful view, there is a pony paddock to the side and open fields beyond. Hallcroft takes on a completely different look at night with feature lighting uplighting pockets within the shrubs and trees, whilst over the sliding patio doors hangs a bespoke triple lantern, giving the rear of the house the happiest of smiles when you look back to it.


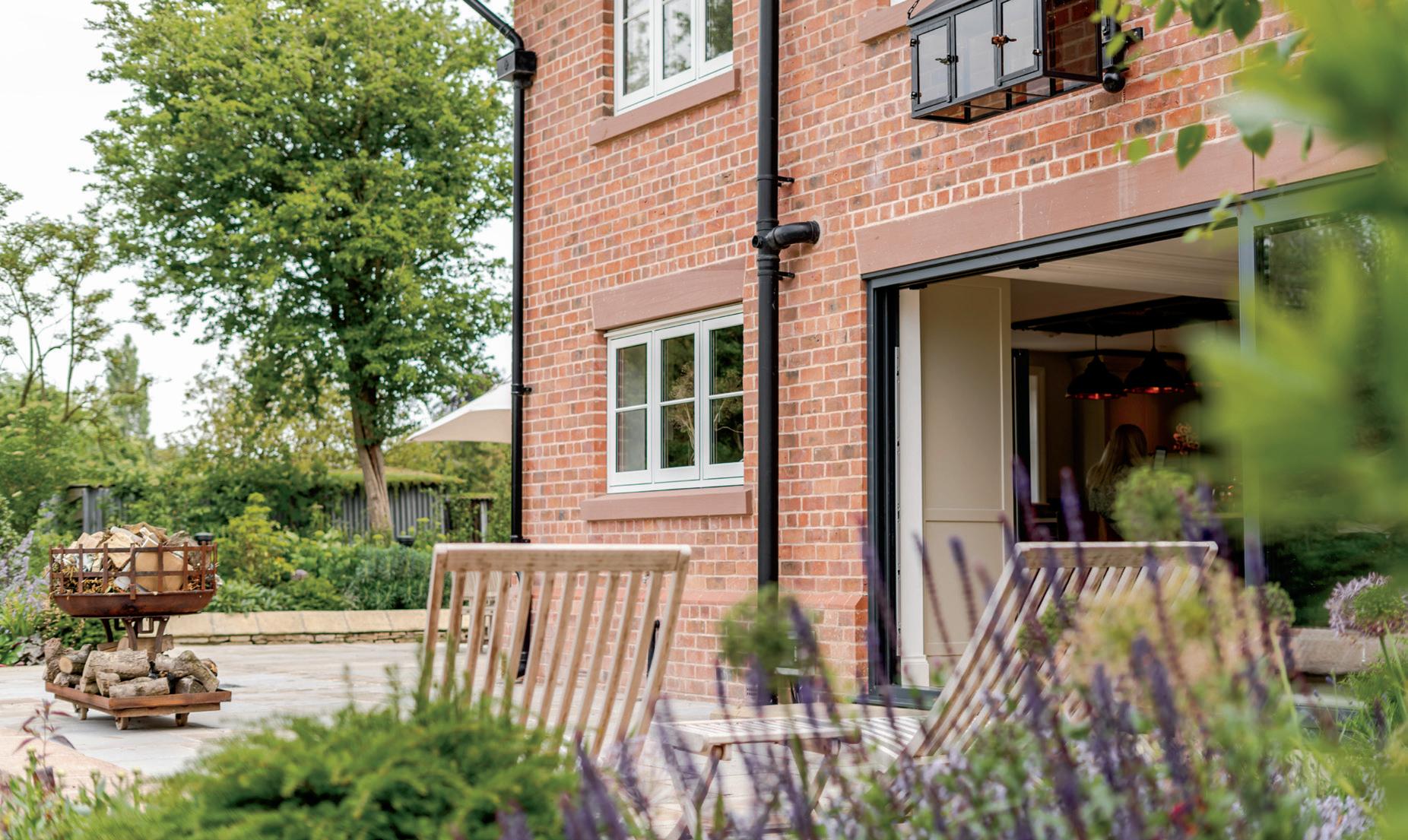

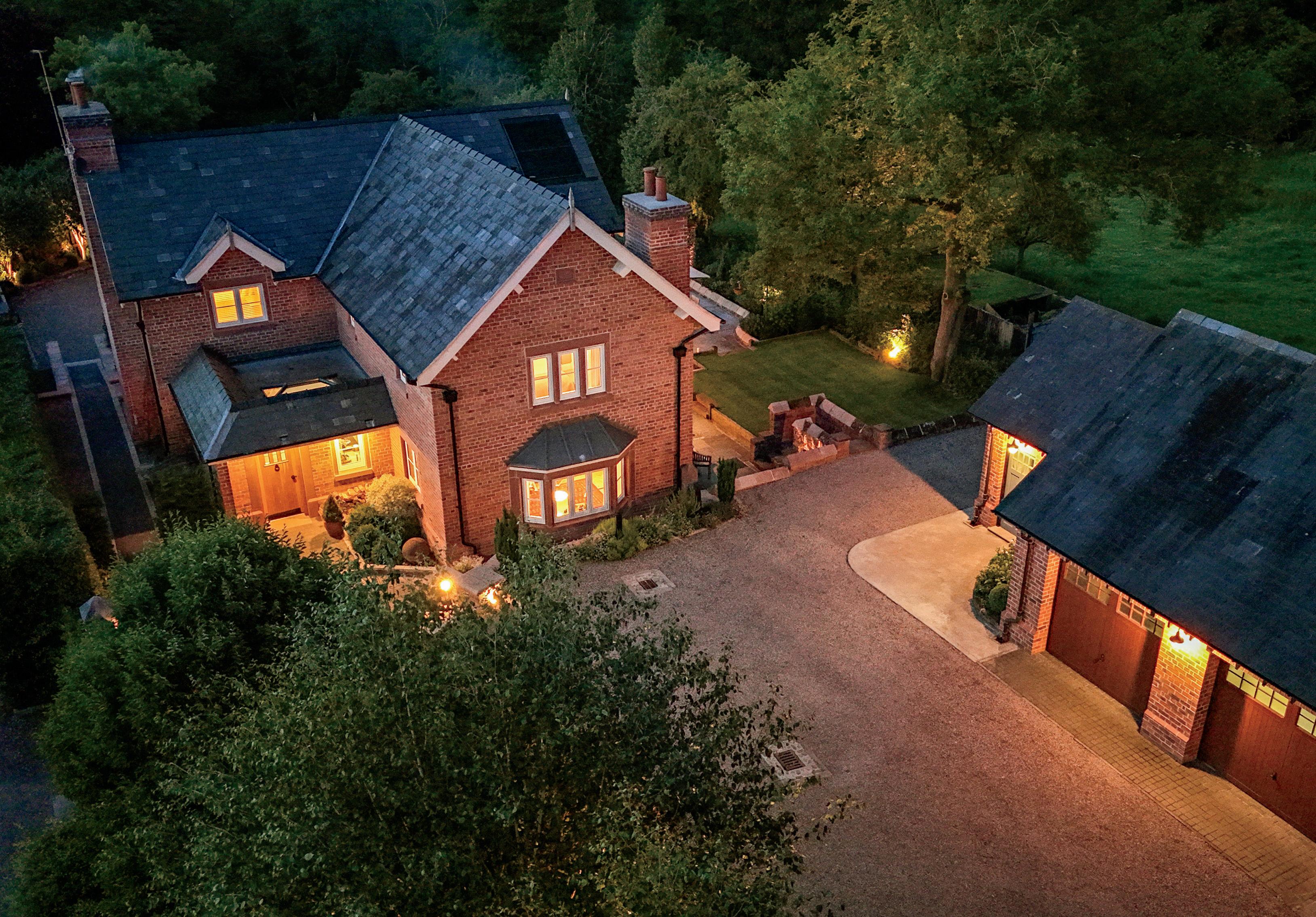


Local information
Hallcroft House occupies a prime position in the heart of the pretty village of Tilston with its charming St Mary’s Church, Tilston primary school, unique village shop with parcel drop off services and renowned Gastro pub The Carden Arms.
The Carden Estate once the very heart of Tilston is on the doorstep with 1000 acres of grounds 2 Championship golf courses, private members club, hotel and Award Winning Spa. Within the village glimpses of the history of Carden with the once tied estate cottages and their Carden finials.
The thriving village of Malpas lies 3 miles to the south and offers a broad range of day to day services, doctors surgery, including a Bishop Heber a well regarded and Outstanding Ofsted school.
Chester, 13 miles to the north, provides a comprehensive range of commercial, retail and leisure services as well as access to the rail and motorway network.
School coach transport and drop off zones are in the heart of the village whilst Independent schools offer coach transport just a 5 minute drive away in Broxton and serve Ellesmere College in Shropshire, The Kings & Queens School in Chester.

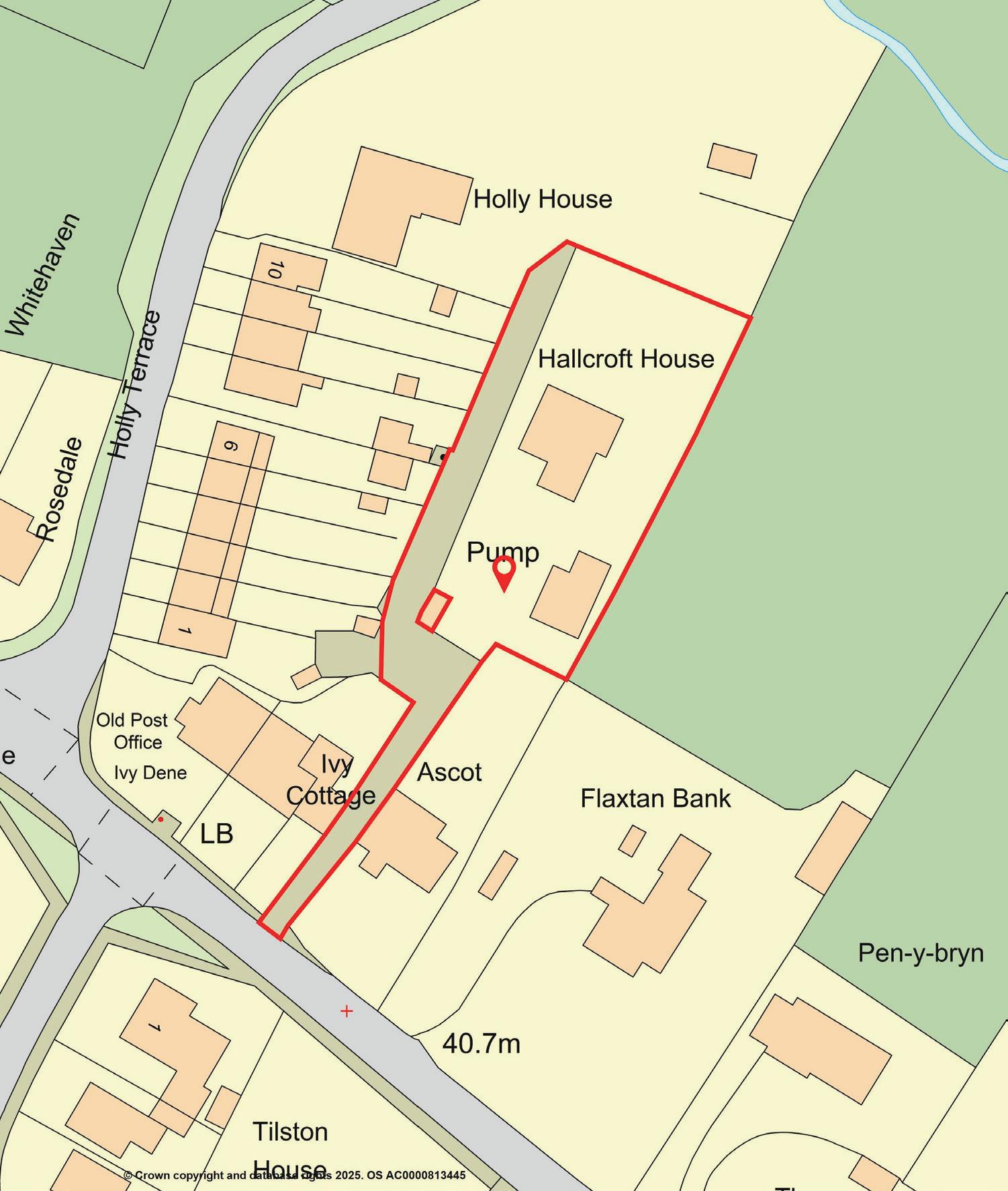
Services, Utilities & Property Information
Utilities - Mains Water Supply, Mains Sewerage, Solar Power + Air Source Heat Pump, BT
Mobile Phone Coverage - Mobile phone coverage checker - https://www.signalchecker. co.uk/
4G and 5G mobile signal is available in the area we advise you to check with your provider’
Broadband Availability – FFTP Ofcom
Broadband checker - https://checker.ofcom. org.uk/en-gb/broadband-coverage
Special Note – None
Building safety - Not known
Restrictions - Not Known
Rights and easements - Not known
Flood risk - Not Known
Coastal erosion risk - N/A
Planning permission - Granted
Accessibility/adaptations - Ramps to the front door and rear gardens and gates
Coalfield or Mining Area - N/A
Tenure – Freehold
Directions: Postcode: SY14 7DS / what3words: ///prom.rebel.raft
Local Authority: Cheshire West & Chester Council
Council Tax Band: G
Viewing Arrangements
Strictly via the vendors sole agents Fine & Country
Website
For more information visit F&C Microsite Address: https://www.fineandcountry.co.uk/ chester-nantwich-and-tarporley-estate-agents
Opening Hours: Monday to Friday 9.00 am–5.30 pm Saturday 9.00 am–4.30 pm Sunday By appointment only
Trading As: Fine & Country Chester, Nantwich and Tarporley
Registered in England & Wales. Company No: 9929046. Registered Office Address: 5 Regent Street, Rugby, Warwickshire, CV21 2PE.
copyright © 2025 Fine & Country Ltd.



Agents notes: All measurements are approximate and for general guidance only and whilst every attempt has been made to ensure accuracy, they must not be relied on. The fixtures, fittings and appliances referred to have not been tested and therefore no guarantee can be given that they are in working order. Internal photographs are reproduced for general information and it must not be inferred that any item shown is included with the property. Whilst we carry out our due diligence on a property before it is launched to the market and we endeavour to provide accurate information, buyers are advised to conduct their own due diligence. Our information is presented to the best of our knowledge and should not solely be relied upon when making purchasing decisions. The responsibility for verifying aspects such as flood risk, easements, covenants and other property related details rests with the buyer. For a free valuation, contact the numbers listed on the brochure. Printed 09.07.2025
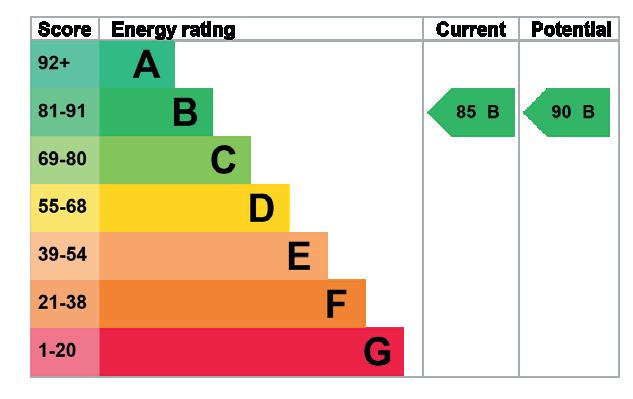
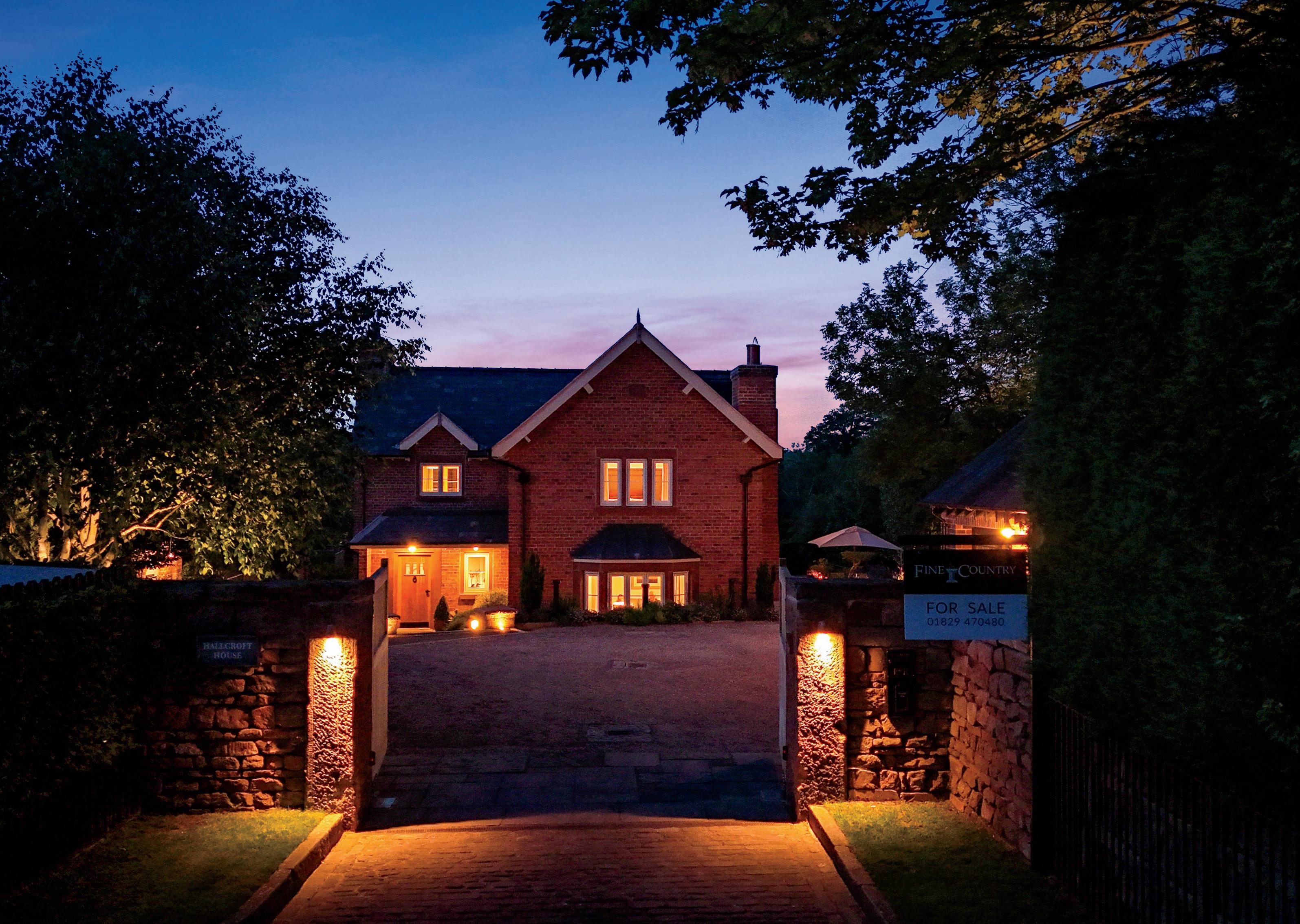
Fine & Country is a global network of estate agencies specialising in the marketing, sale and rental of luxury residential property. With offices in over 300 locations, spanning Europe, Australia, Africa and Asia, we combine widespread exposure of the international marketplace with the local expertise and knowledge of carefully selected independent property professionals.
Fine & Country appreciates the most exclusive properties require a more compelling, sophisticated and intelligent presentation – leading to a com mon, yet uniquely exercised and successful strategy emphasising the lifestyle qualities of the property.
This unique approach to luxury homes marketing delivers high quality, intelligent and creative concepts for property promotion combined with the latest technology and marketing techniques.
We understand moving home is one of the most important decisions you make; your home is both a financial and emotional investment. With Fine & Country you benefit from the local knowledge, experience, expertise and contacts of a well trained, educated and courteous team of professionals, working to make the sale or purchase of your property as stress free as possible.

PARTNER AGENT
Fine & Country Chester, Nantwich and Tarporley
+44 (0)7526 751 973
email: caroline.bate@fineandcountry.com

PARTNER AGENT
Fine & Country Chester, Nantwich and Tarporley
+44 (0)7842 371 102
email: richard.hughes@fineandcountry.com
THE FINE & COUNTRY FOUNDATION
The production of these particulars has generated a £10 donation to the Fine & Country Foundation, charity no. 1160989, striving to relieve homelessness.


