
The Old Rectory
Hilcott | Pewsey | Wiltshire | SN9 6LE


The Old Rectory
Hilcott | Pewsey | Wiltshire | SN9 6LE
“A simply superb and substantial family home situated in a pretty hamlet in the picturesque Pewsey Vale. A wealth of period features adorn the generously proportioned rooms, and the layout over 3 floors gives exceptional space for family members to have their own privacy or congregate together in the kitchen or reception rooms. With stabling, annexe potential and 6.2 acres of grounds, The Old Rectory offers the ultimate period country house whilst London is easily accessible in around 1hr from nearby Pewsey railway station” Edward Taylor –Director, Fine & Country Marlborough, Devizes and Newbury
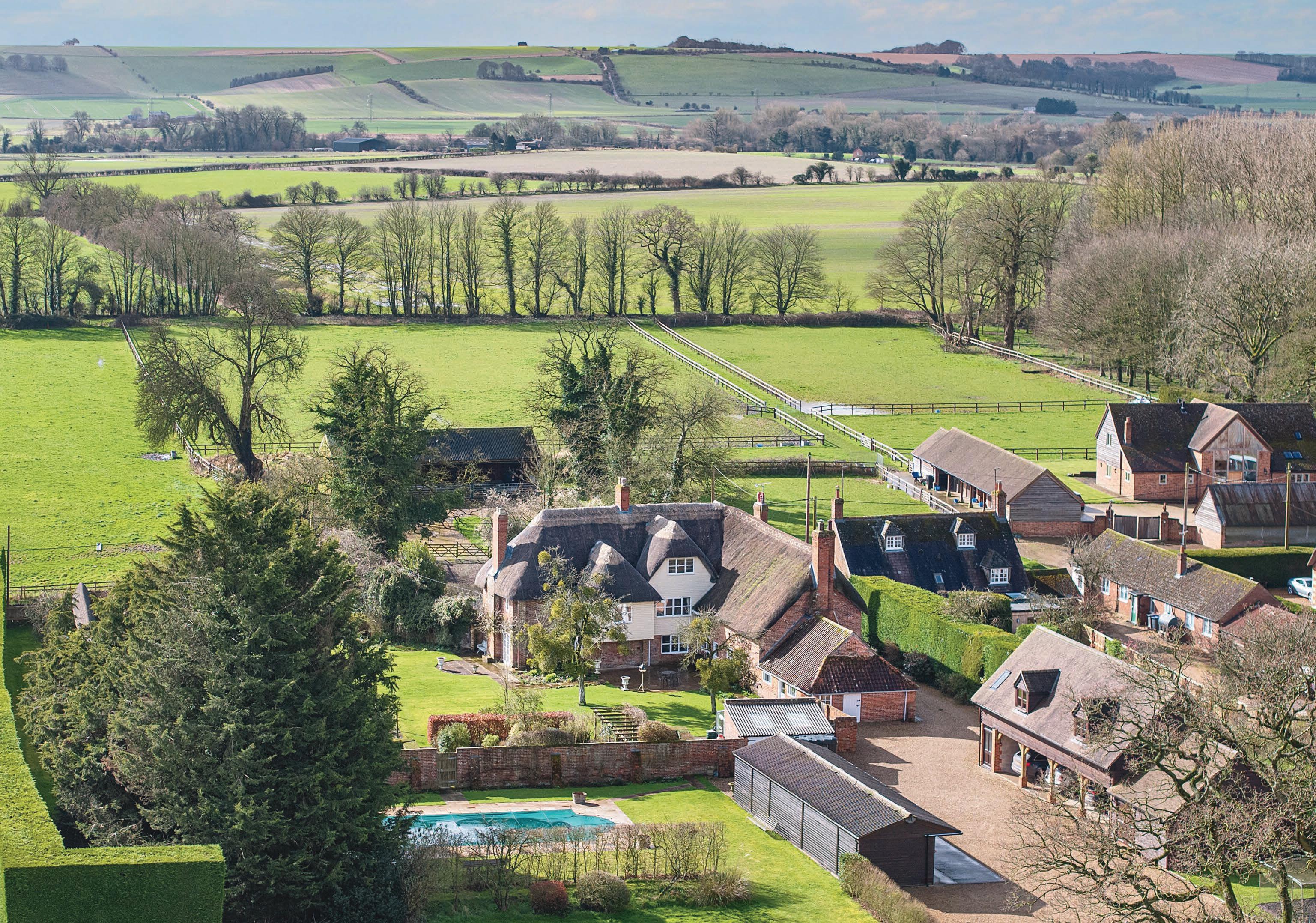
Accommodation Summary:
Originally thought to be a farmhouse, The Old Rectory was predominantly constructed in the 18th century, although likely largely incorporating an older building on the site. This property has an exceptionally charming feel both inside and out and is presented in excellent condition.
Ground Floor:
A robust Georgian front door opens to the entrance hall off which lies a generously proportioned drawing room. With high ceilings and an open fire, this is the grandest room of the house, perfect for welcoming guests. In addition, there is another sitting room with open fire, perhaps a cosier family space to curl up after a hard day. The well-appointed Smallbone kitchen with corian worktops exudes quality and craftmanship and is complemented by an electric Aga and ceramic hob, plus a range of built-in Miele appliances and a walk-in pantry. The kitchen is spacious and light and is a wonderful space for family meals or entertaining. In addition, a pretty formal dining room to the front of the property can be utilised for special occasions. There is exquisite timber framing in the large study, making it a characterful workspace, which also has access to the cellar. Other features worthy of note on the ground floor are a vault-like drinks store, a wonderful boot room and utility room.
First Floor:
The principal bedroom suite offers dressing room and generous en-suite facilities. The 3 further bedrooms at this level are all excellent sizes. All rooms and bathrooms are presented in excellent condition.
Second Floor:
To the second floor is a very substantial bedroom with walk-in wardrobe. As well as a bedroom this has functioned well in the past as a games room. At the top of the house, this could also make an excellent home office, and comes with beautiful views and gorgeous exposed timbers.
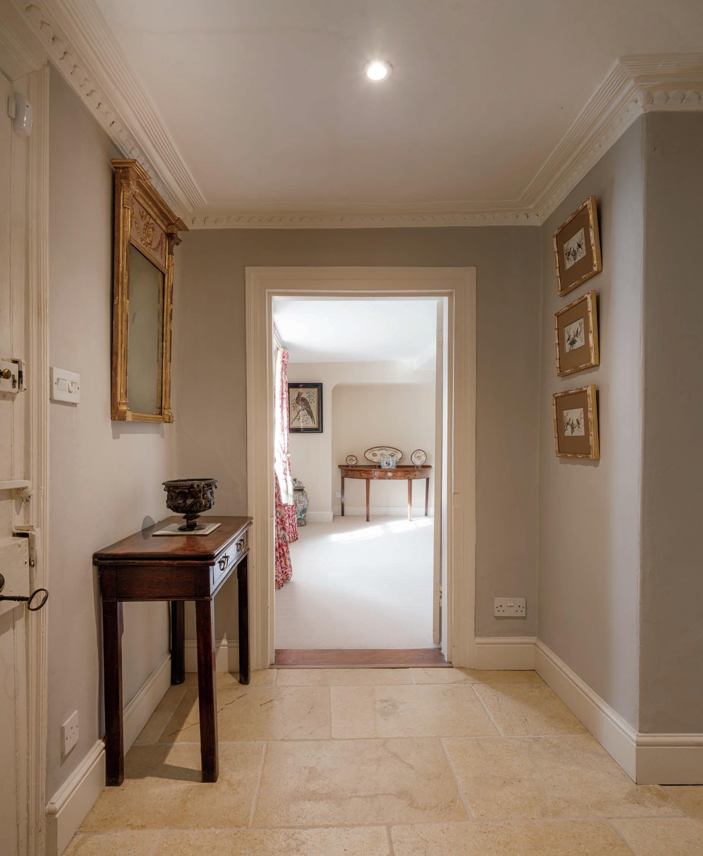
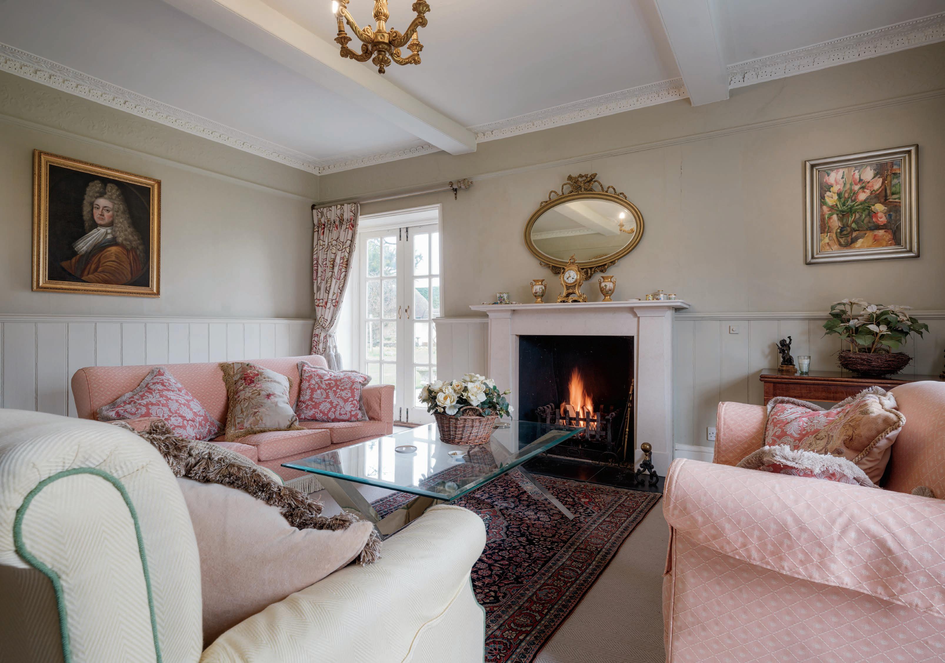
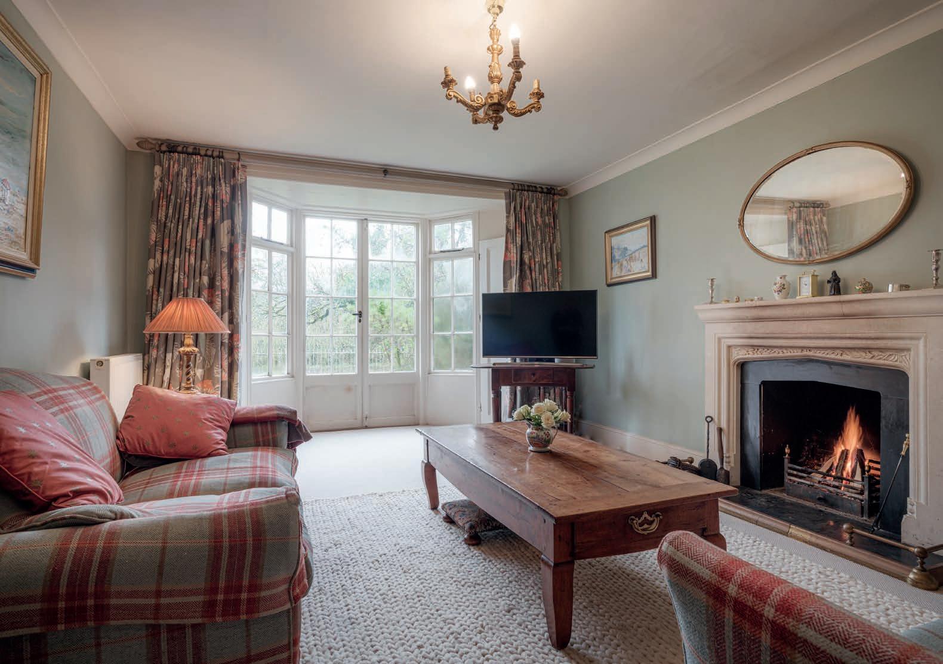
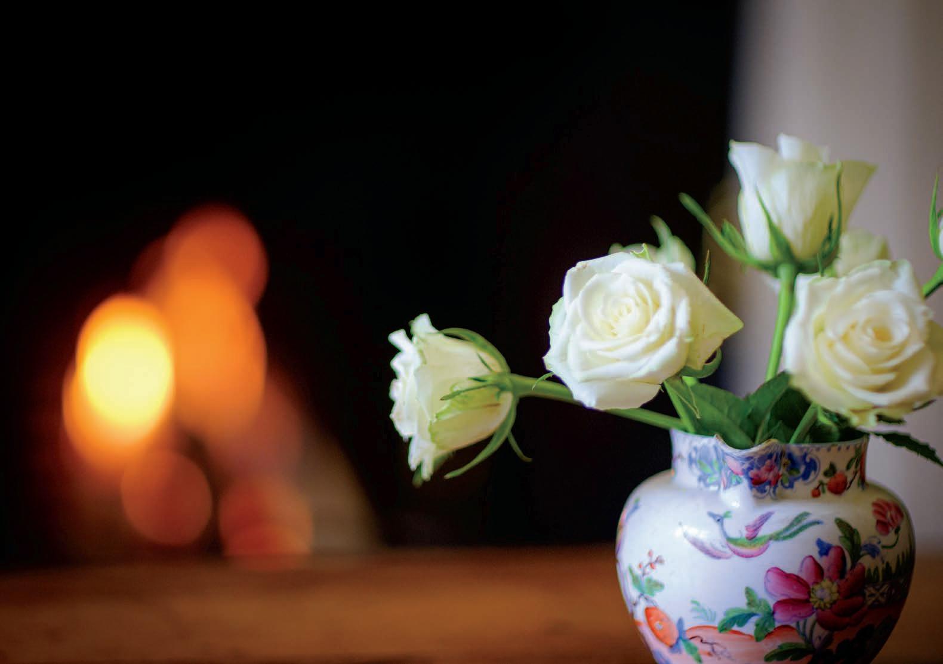
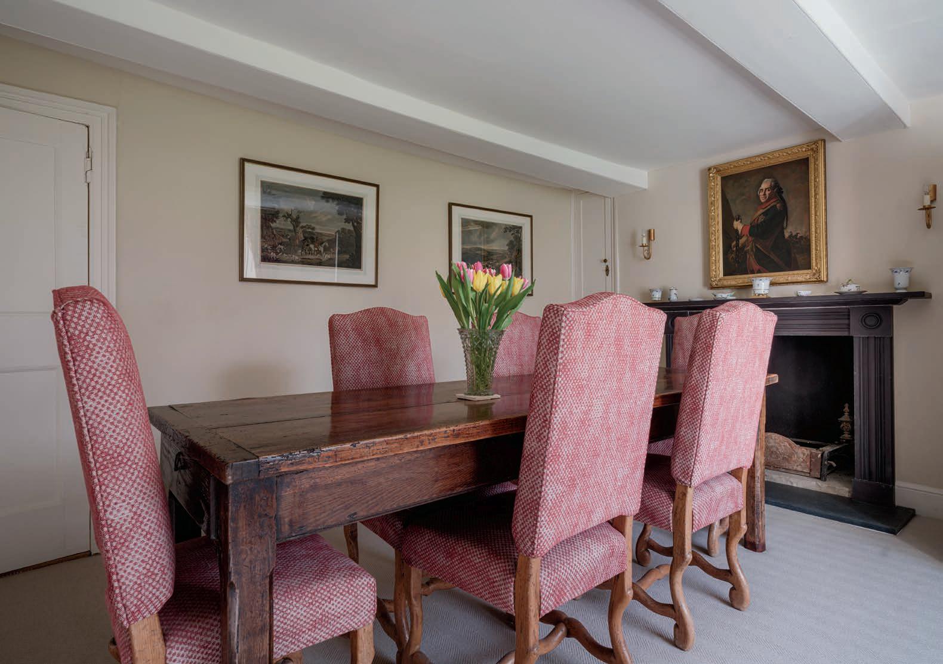

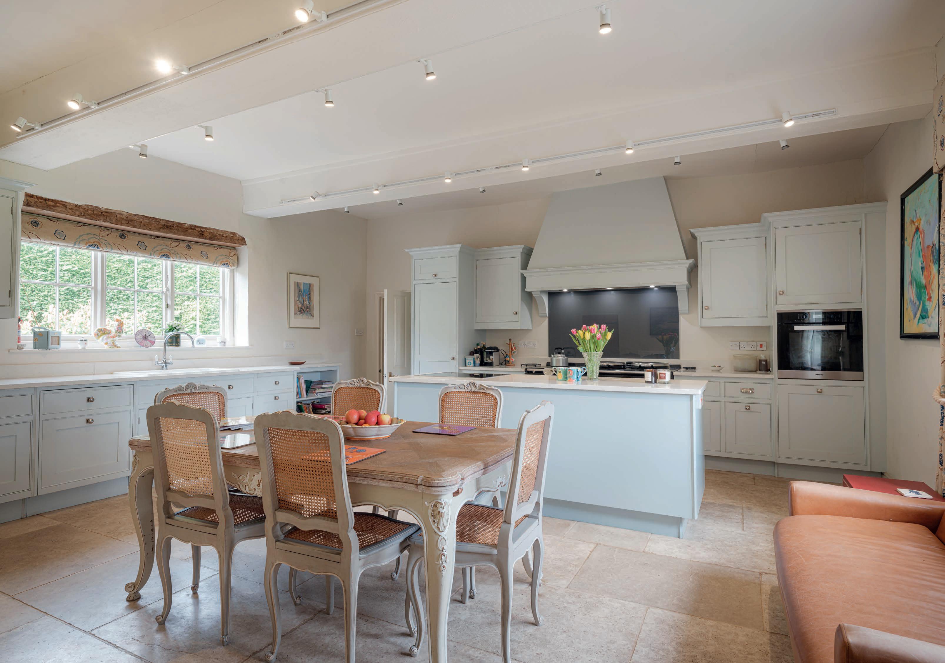




What is your favourite room of the house and why?
Our favourite room is a dead heat between the drawing room and the kitchen. The former has beauty and tranquillity, and the latter is all cool blue and pale stone floor, the hub of the household. Both have wonderful views of the garden.
Who do you think would be the next ideal owner?
The house is versatile – it’s not huge and it’s not small. We live here alone, but the previous owner had twelve grandchildren who regularly visited. Also, because it is located on the edge of the village, you can choose the extent to which you wish to be involved in village matters.
What do you love most about the house and why?
The house has a happy feel. There is lots of light and space. The thatch makes the house warm in winter and cool in summer. The walled garden provides a spacious area of privacy and also safety for children and pets.
What do you love about the local community?
Everyone is friendly. You can take part in village matters to the extent you wish, with no pressure. The village hall is due to be rebuilt. The Seven Stars pub is a walk away, either along the road or across the fields.
How easy is it to commute from here?
Salisbury is about 30 miles away and Bath is about 45 miles away. London Paddington is just over an hour away by high speed train from Pewsey.
What made you choose this property over others that were available at the time?
Spacious, adaptable, south facing, full of character with a walled garden and six acres together with outside space for a garage block, flat and stables. Also, ownership of the land opposite the house, ensuring privacy.
* These comments are the personal views of the current owner and are included as an insight into life at the property. They have not been independently verified, should not be relied on without verification and do not necessarily reflect the views of the agent.
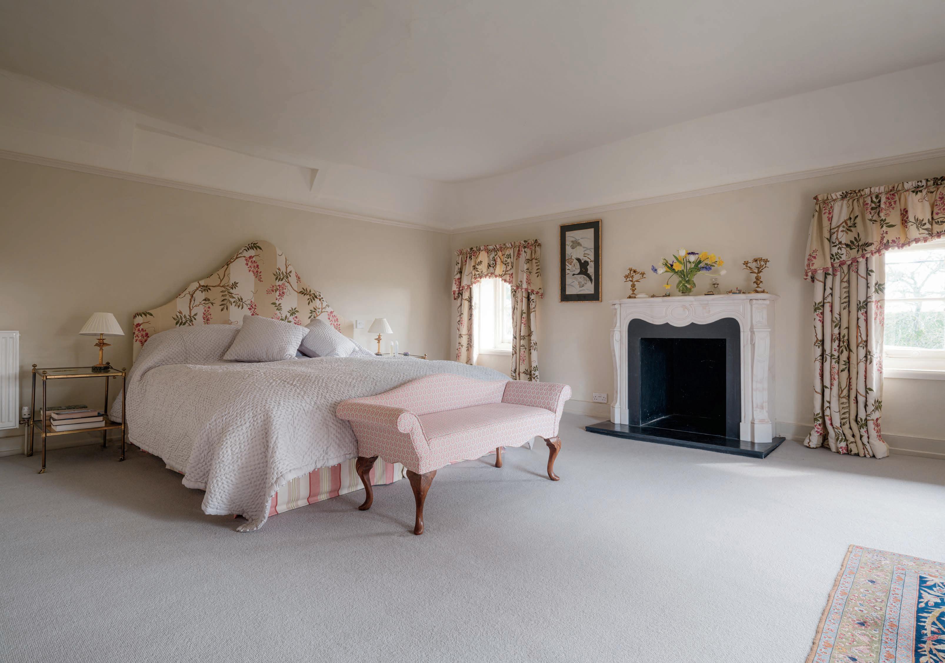
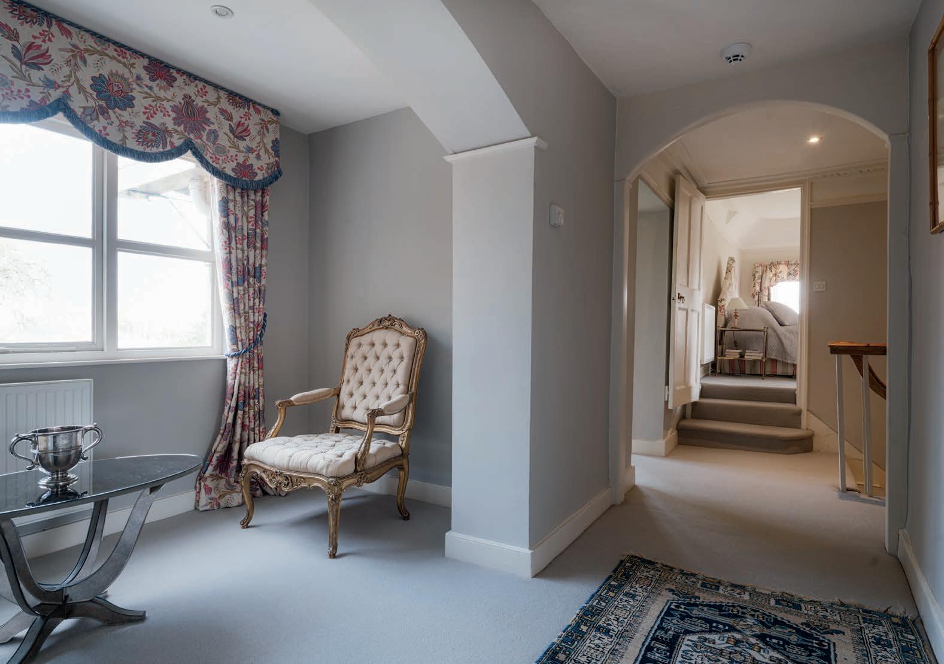

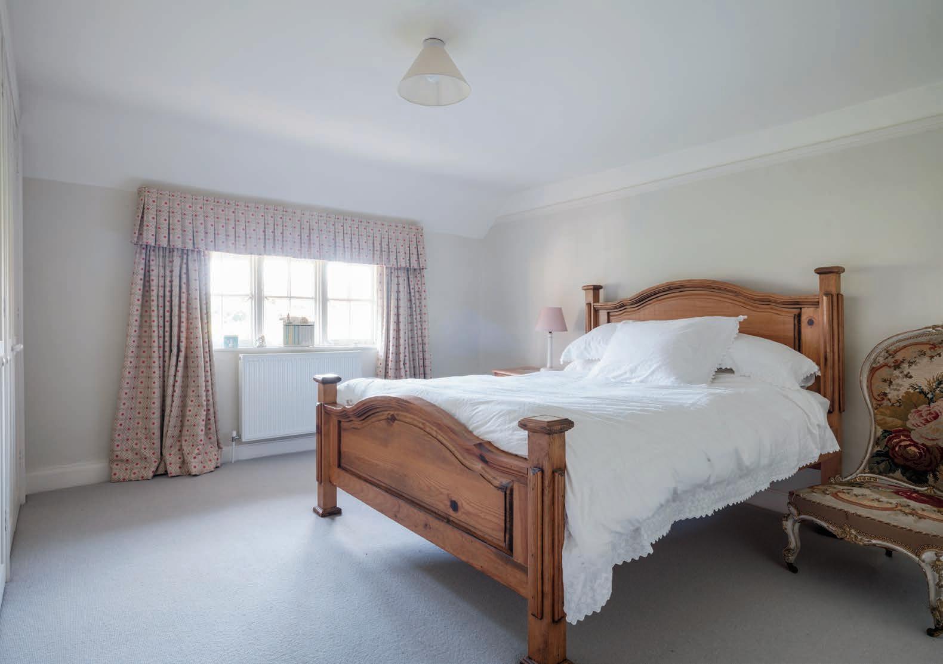



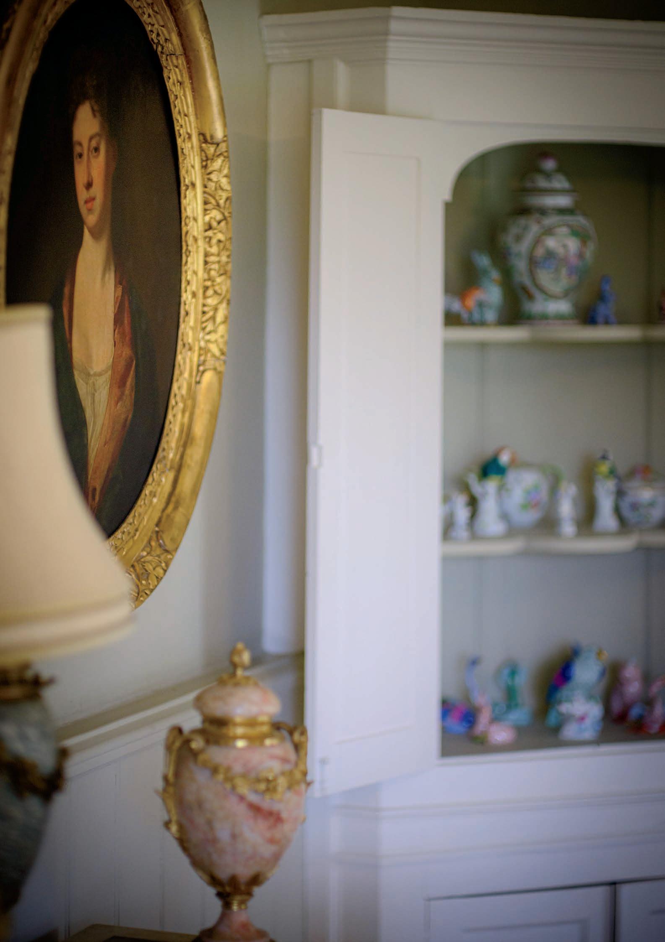
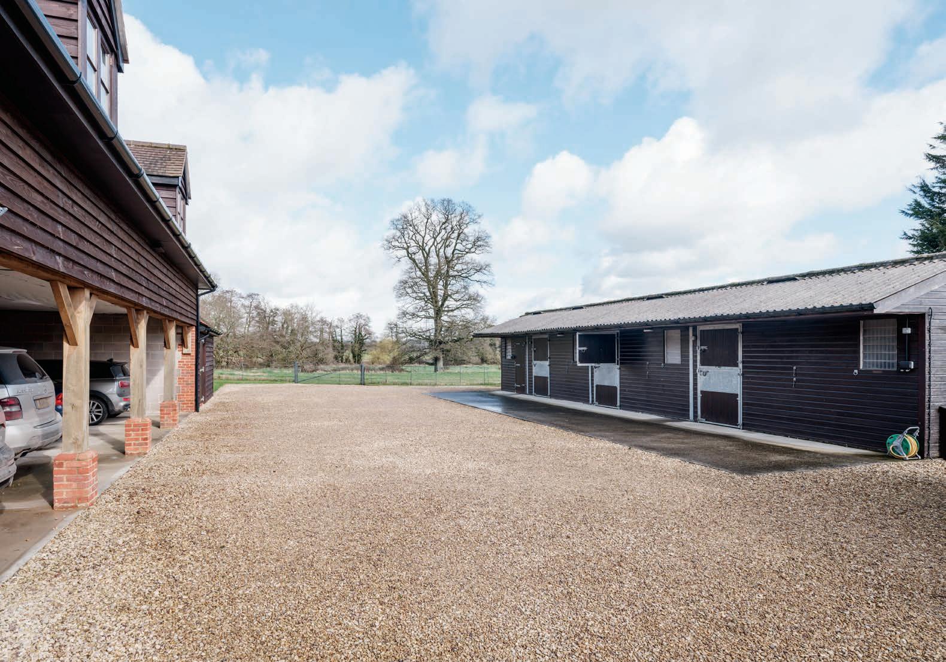
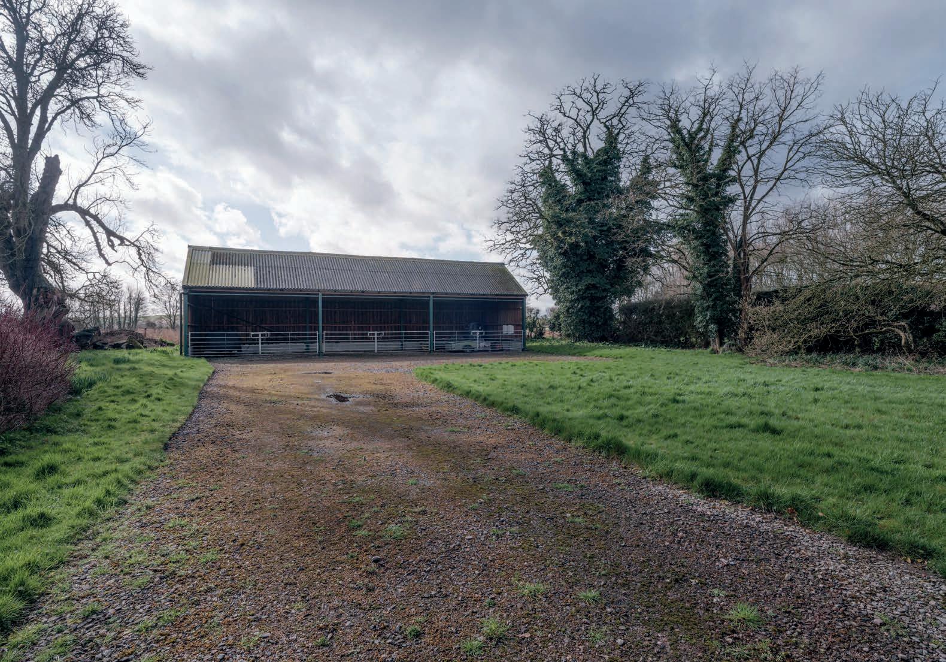
Outside:
The discreet entrance with electric gate at the side of the property opens to a large, gravelled driveway. A quadruple-bay car port has been cleverly designed to include a vast room above which could easily be fitted out as an apartment/annexe/gym as required.
The delightful gardens at The Old Rectory are beautifully landscaped and comprise extensive lawns, well-stocked herbaceous beds, which are enclosed by immaculate box hedging, a greenhouse, a useful potting shed and a variety of fruit trees which are scattered throughout the grounds. The gardens are partly bordered by a charming, listed cobb wall with an ice house.
The outdoor swimming pool is discreetly positioned just behind the walled garden and surrounded by mature hedging and is the perfect place for relaxing in the summer with a cool drink in hand.
Beyond the gardens, there are three Loddon Equestrian Stables and a separate tack room. Outlined by smart, estate fencing, the paddocks are conveniently located just behind the stables and in total the grounds extend to just over 6 acres in total, with magnificent mature oak trees and a real sense of peace and tranquility.
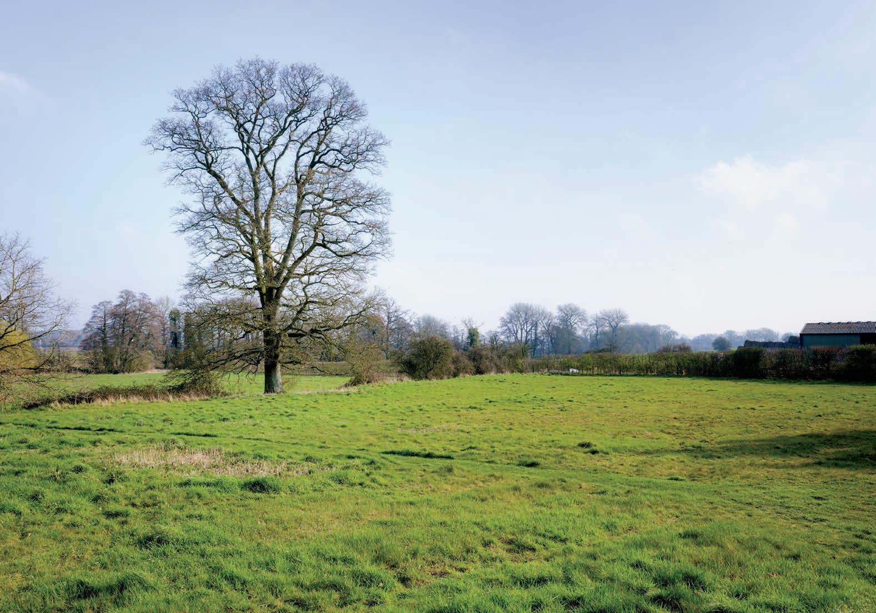
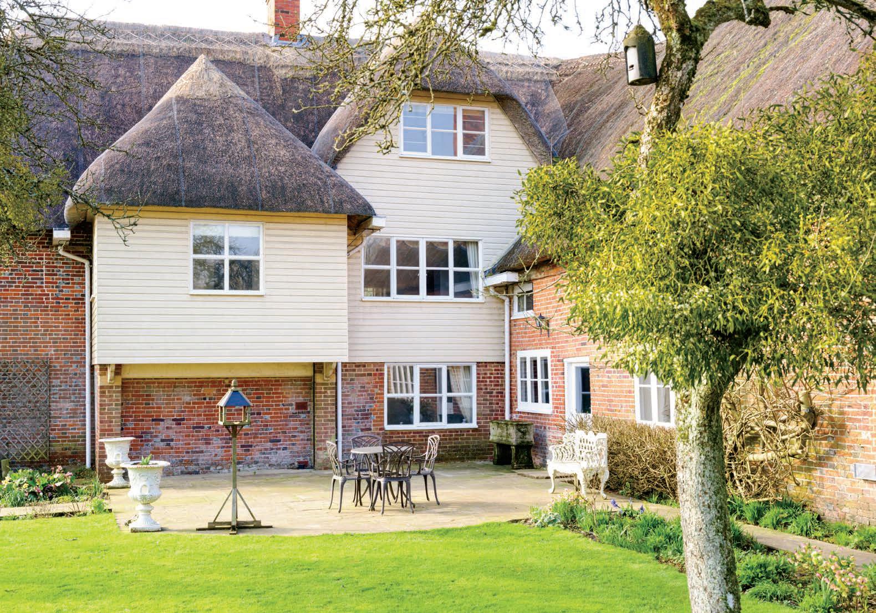
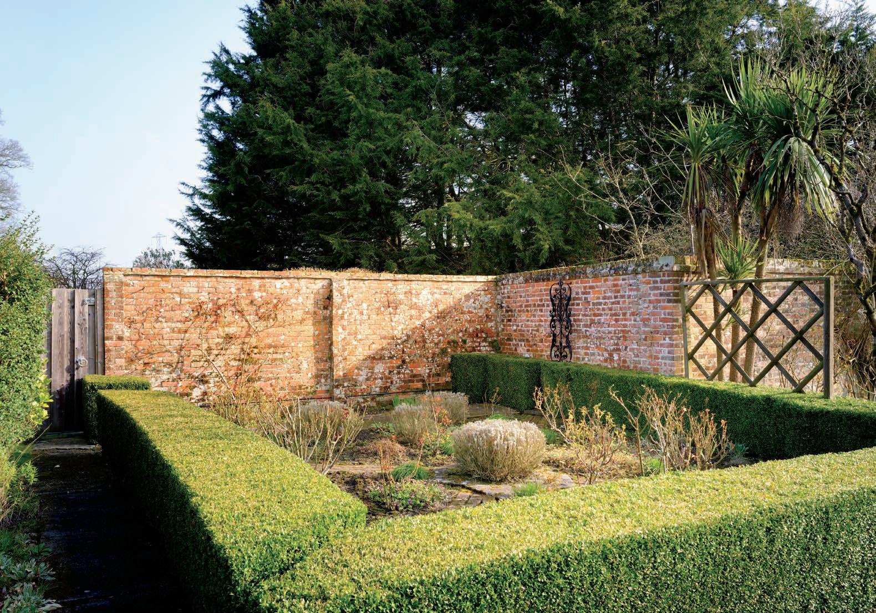
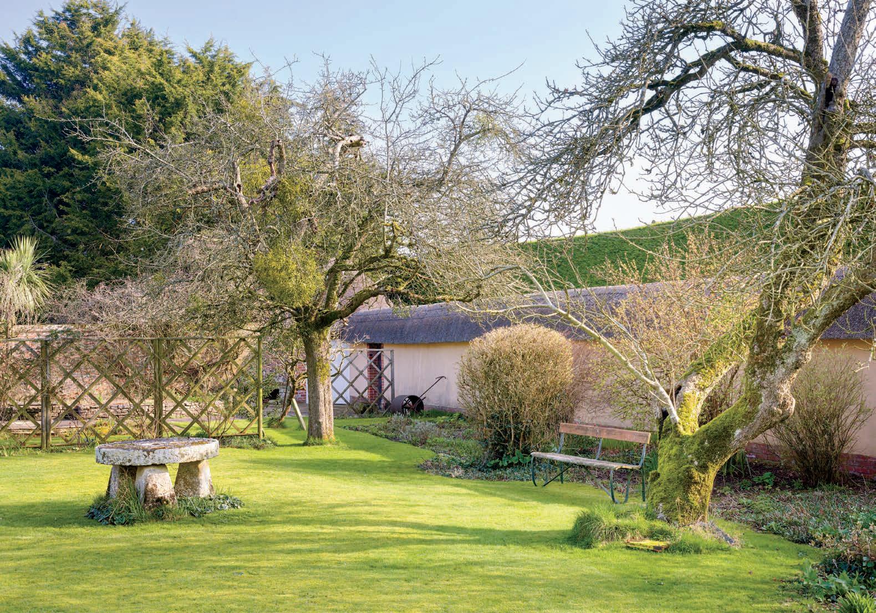
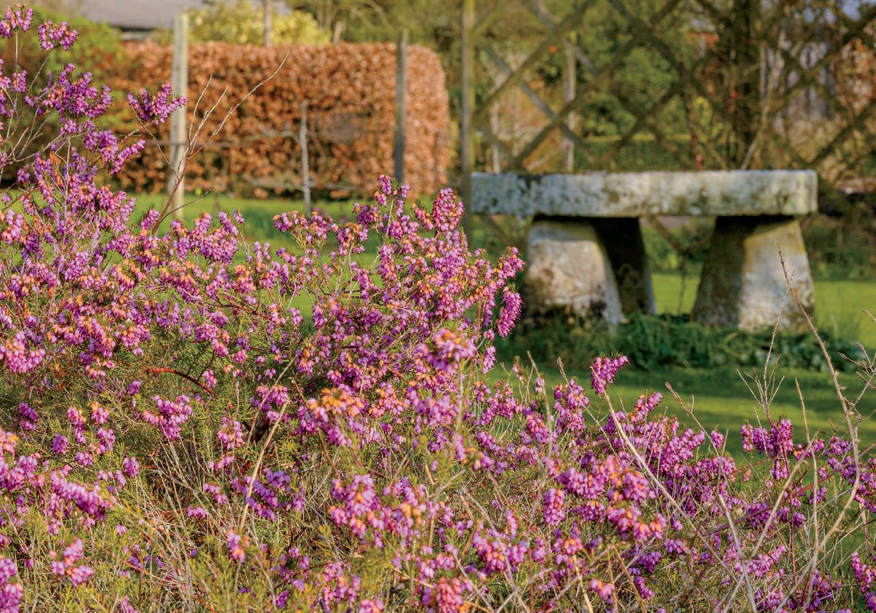
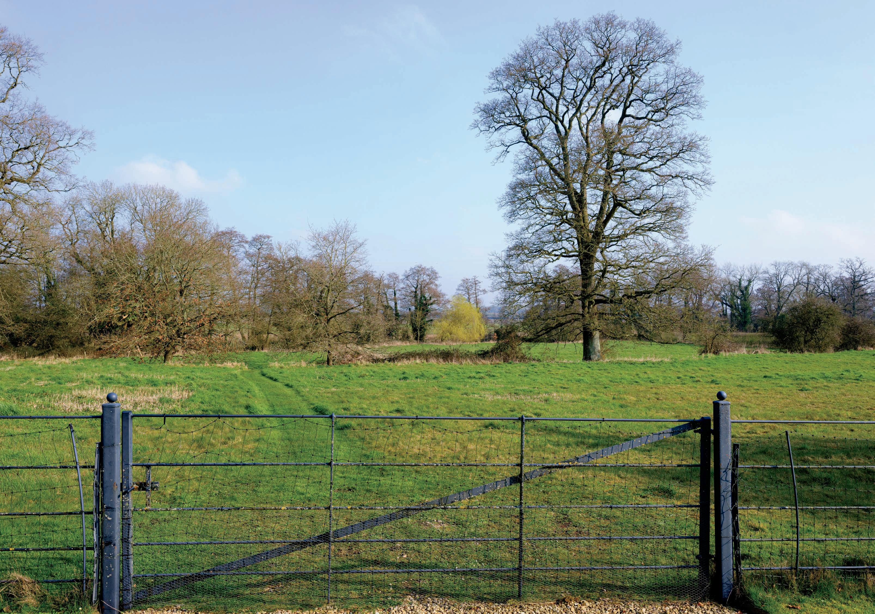
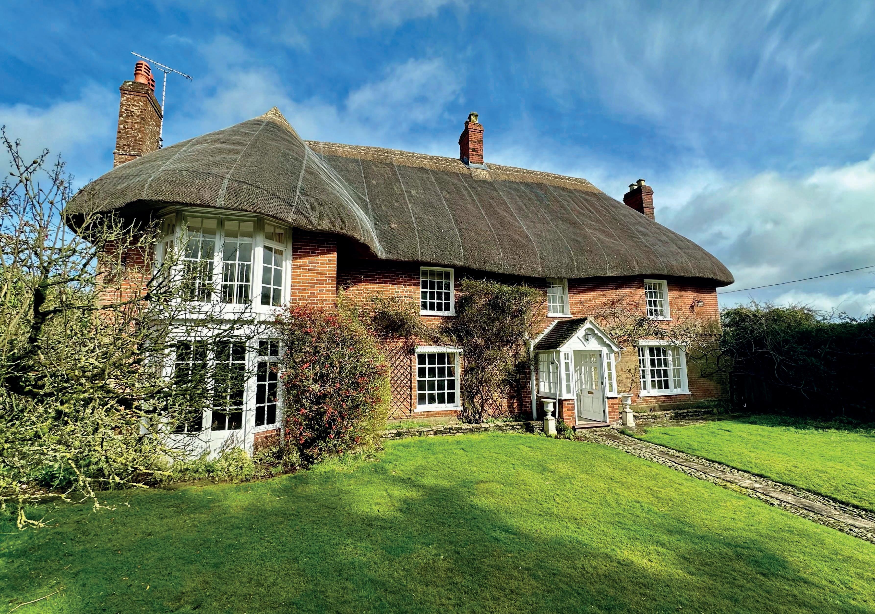
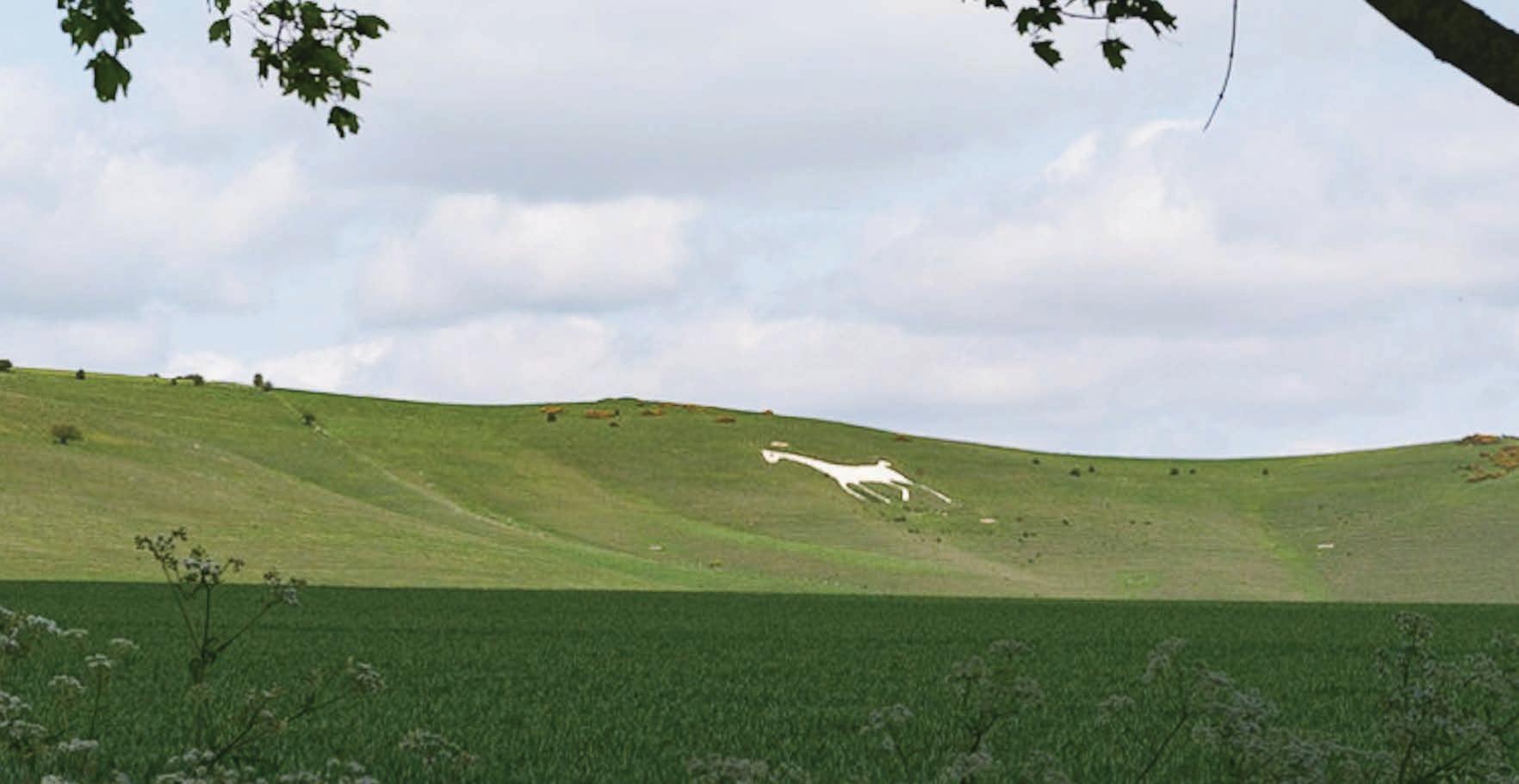

Location:
Hilcott is a small, rural hamlet situated in the delightful Pewsey Vale and is surrounded by farmland and countryside, offering the perfect rural idyll, with a mainline station to London Paddington at Pewsey within easy reach. Hilcott is one of three closely linked hamlets which, between them, benefit from a wonderful garden centre at Woodborough, The Seven Stars pub at Bottlesford, Woodborough CofE primary school, a church and village hall. Also within walking distance are The Millstream public house at Marden and The Honeystreet Mill Café which is situated along the Kennet and Avon canal. The market towns of Marlborough and Devizes and the local village of Pewsey provide a huge range of amenities and services all within easy reach. In addition to Woodborough Primary School, there is an excellent independent prep school at St. Francis in Pewsey. For secondary provision, Dauntsey’s School and Marlborough College are well-regarded in the independent sector.
Local Authority: Wiltshire, Band H
Services:
Mains water with private drainage (septic tank), mains electricity, oil fired central heating, broadband, satellite TV.
• Superb period family home
• Grade II Listed
• 6.2 acres of grounds
• Stabling
• Annexe potential
• Swimming Pool
• Substantial Barn
• Excellent condition
• Picturesque location
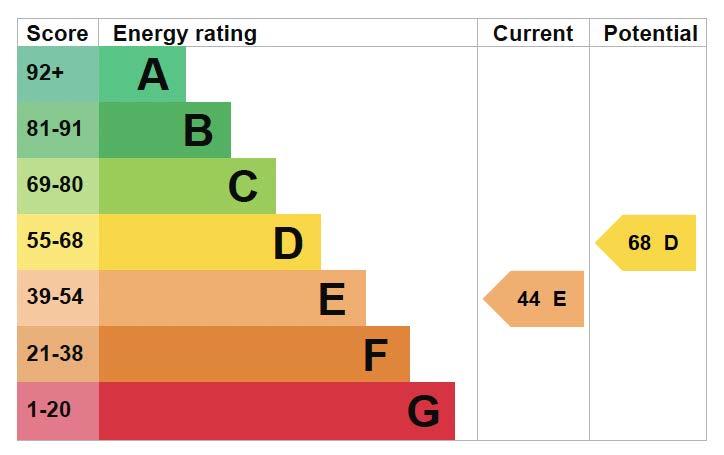
OIEO £ 2 , 0 0 0,000
Approximate Gross Internal Area = 5120 sq ft / 475.7 sq m
Illustration for identification purposes only, measurements are approximate, not to scale. floorplansUsketch.com © (ID 1055650)


Outbuildings = 2730 sq ft / 253.6 sq m (Excluding Shed / Garden Store & Carport)
Illustration for identification purposes only, measurements are approximate, not to
Agents notes: All measurements are approximate and for general guidance only and whilst every attempt has been made to ensure accuracy, they must not be relied on. The fixtures, fittings and appliances referred to have not been tested and therefore no guarantee can be given that they are in working order. Internal photographs are reproduced for general information and it must not be inferred that any item shown is included with the property. For a free valuation, contact the numbers listed on the brochure. Printed 15.03.2024
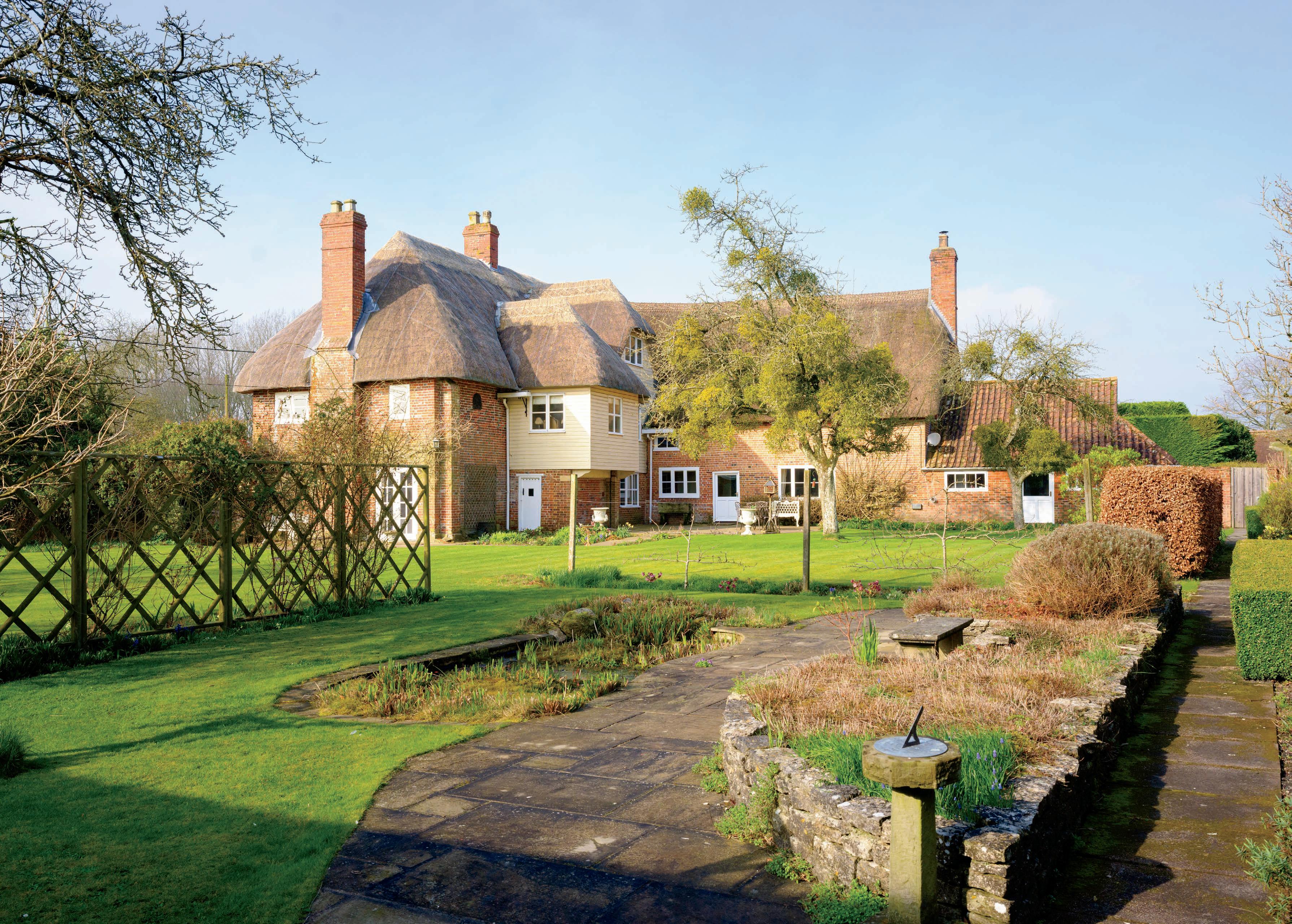
Fine & Country is a global network of estate agencies specialising in the marketing, sale and rental of luxury residential property. With offices in over 300 locations, spanning Europe, Australia, Africa and Asia, we combine widespread exposure of the international marketplace with the local expertise and knowledge of carefully selected independent property professionals.
Fine & Country appreciates the most exclusive properties require a more compelling, sophisticated and intelligent presentation – leading to a common, yet uniquely exercised and successful strategy emphasising the lifestyle qualities of the property.
This unique approach to luxury homes marketing delivers high quality, intelligent and creative concepts for property promotion combined with the latest technology and marketing techniques.
We understand moving home is one of the most important decisions you make; your home is both a financial and emotional investment. With Fine & Country you benefit from the local knowledge, experience, expertise and contacts of a well trained, educated and courteous team of professionals, working to make the sale or purchase of your property as stress free as possible.
The production of these particulars has generated a £10 donation to the Fine & Country Foundation, charity no. 1160989, striving to relieve homelessness.
Visit fineandcountry.com/uk/foundation

EDWARD TAYLOR
DIRECTOR - MARLBOROUGH, DEVIZES AND NEWBURY
follow Fine & Country on



Fine & Country
Elcot Mews, Elcot Park, Marlborough SN8 2BG
07464 893 337 | edward.taylor@fineandcountry.com 01672 511 211 | kate.ormond@fineandcountry.com
