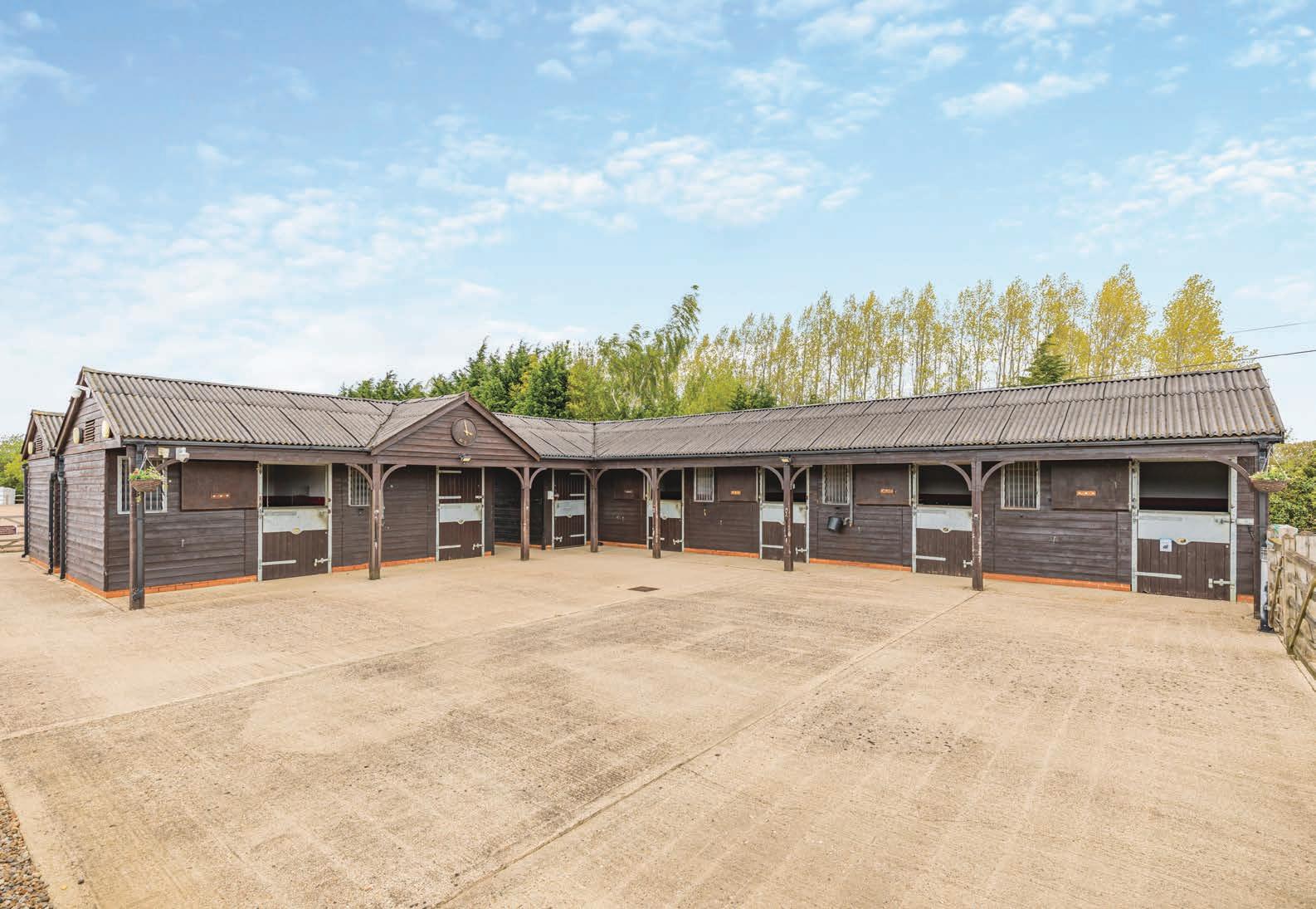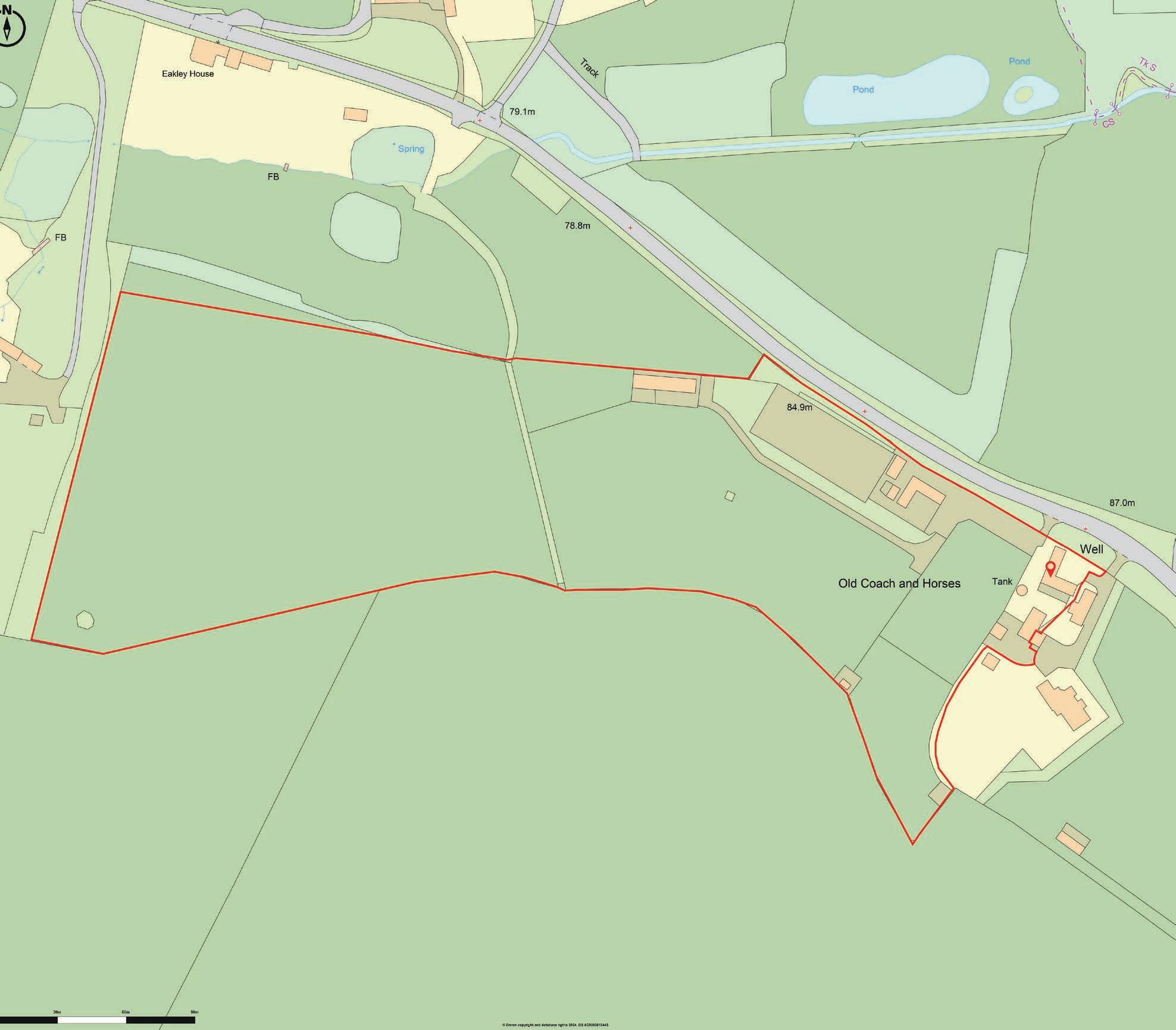 The Long Barn
Eakley Lanes | Stoke Goldington | Newport Pagnell | Buckinghamshire | MK16 8LP
The Long Barn
Eakley Lanes | Stoke Goldington | Newport Pagnell | Buckinghamshire | MK16 8LP
 The Long Barn
Eakley Lanes | Stoke Goldington | Newport Pagnell | Buckinghamshire | MK16 8LP
The Long Barn
Eakley Lanes | Stoke Goldington | Newport Pagnell | Buckinghamshire | MK16 8LP
THE LONG BARN

A detached former granary barn converted into a stunning residence which stands within a gated community of only two additional properties. The Long Barn is now specifically an equestrian property located amidst verdant rolling countryside and stands in some 12 acres of stock proof paddocks and grassland. The high quality “Scotts of Thrapston” stableyard comprises eight loose boxes, feed and tack room, a “Claydon” horse walker, floodlit fibre surface menage, wash bay and horse drying facility. In addition there is a six bay barn and a seven acre cross country course. All the facilities are maintained to an excellent level. The stableyard has its own independent gated entrance to access a horsebox etc. A convenient single storey one bedroom self contained and detached annex is located nearby.

KEY FEATURES
The accommodation more fully comprises: Sitting room, Family room, Kitchen/dining room, Cloakroom, Four bedrooms, the master bedroom and guest bedroom having en suite facilities and the two additional bedrooms having access to a Jack and Jill en suite shower room. The annex has a sitting and kitchen area combined, one bedroom with an en suite shower room and a utility area. There is a double garage, heating is by a recently replaced oil fired boiler. The doors and windows have also been replaced by the present owners. Parking is available for several vehicles both at the front of the property and at the rear and each dwelling has its own garden.
Key Features
Leave the lowly categorised “B” road connecting Northampton with Newport Pagnell and pass through the remote controlled electric gates at the entrance to The Long Barn. The drive sweeps around the property allowing private parking to the front or rear. Enter the property which has two reception rooms one of which has a fireplace with inset wood burning stove. Access the kitchen cum dining room, the owners favourite room. A modern living and entertaining space todays buyers yearn for with views over the adjoining paddock land and stables. The kitchen area is state of the art incorporating two ovens, a microwave and coffee maker, dishwasher and fridge. A hob is built in to a peninsular unit with cupboards under. A cloakroom completes the ground floor accommodation.
On the first floor there are four bedrooms all with vaulted ceilings further emphasising the space available in each. The master bedroom has lovely views over undulating farmland and a superb en suite providing a large shower cubicle, wash basin in vanity surround and wall mounted cabinets. The second and third bedrooms similarly enjoy excellent views and a Jack and Jill en suite facility inclusive of a panelled bath and twin wash basins. Bedroom four also has an en suite facility. The formal gardens are laid to lawn with hard landscaping providing footpaths and patio areas. The double garage can be found to the rear boundary of the garden.
The annex is detached and located nearby with its own decked area of garden which accommodates a hot tub. The sitting room has bi folding doors opening to the decking area, an area which attracts the evening sun. Within the sitting area is a fitted kitchen with double oven, hob unit, dishwasher and fridge. A utility room is alongside and has plumbing installed for a washing machine and has space for additional white goods. The double bedroom has an en suite shower room with large walk in shower.



SELLER INSIGHT
Rurally located between Milton Keynes and Northampton, this attractive barn conversion, set within well-designed, level gardens, comes with a self-contained annexe and five-star equestrian facilities. Originally an old coach and horse stop-off on the London to Leicester route, The Long Barn was converted into a comfortable five-bedroom residence twenty years ago. ‘We fell for the property from the second we entered as it had everything we wanted for our family. It was the perfect place to fully embrace a rural life and indulge in our love of horses and other animals,’ say the owners. Long Barn is an idyllic country home with a strong emphasis on outdoor living, enjoying a healthy family life, and sharing the space with friends. ‘We’ve all relished having friends and family over for barbecues and parties, especially being able to give them the annexe where they can enjoy freedom and privacy.’
If it’s horses you’re interested in, you really couldn’t get much better than this property with state-of-the-art facilities, including eight stables, a fully-equipped tack room, a large flood-lit sand and fibre menage, a seven-acre cross-country course, and direct access to hours of hacking routes. The property is on the outskirts of the village of Stoke Goldington in a small hamlet of just three properties set behind private gates. The village has a very traditional feel with its own monthly newsletter delivered through the door while North Buckinghamshire is surrounded by beautiful quaint towns and villages, each boasting good pubs. Olney and Woburn are both very close and easy to access for further amenities. ‘A big attraction is Salcey Forest which is only minutes away and accessible on foot.’
‘We have a lovely garden at the rear of the house which links to the annex, which has multi-level decking and a hot tub – it’s great how these areas link together.’
‘From the kitchen windows, one can enjoy beautiful views towards the equestrian facility and fields – everything you see you own.’
‘The sun sets directly facing the kitchen, creating the best sun trap. The annex completely opens up and is amazing in the summer.’
‘The equestrian facilities are immaculate and leave you wanting for nothing, one can even walk from the house to the yard without so much as a splash of mud on your feet.’
‘This is a house to be lived in and fully enjoyed. It would suit a family looking for a healthy country life.’
* These comments are the personal views of the current owner and are included as an insight into life at the property. They have not been independently verified, should not be relied on without verification and do not necessarily reflect the views of the agent.















KEY FEATURES
Externally, looking towards the stable yard the land is yours as far as the eye can see. It rolls gently at the outset and rises more dramatically in the distance taking in almost 12 acres of stock proof paddocks, a cross country course, menage, stables, Tack room, 6 bay barn, wash bay and horse dryer. The area surrounding the stableyard and associated buildings is concreted with a gravel driveway leading from this area own electric gates.














Disclaimer
Whilst we endeavour to make our sales particulars accurate and reliable, if there is any point which is of particular importance to you please contact the office and we will be pleased to verify the information for you. Do so, particularly if contemplating travelling some distance to view the property. The mention of any appliance and/or services to this property does not imply that they are in full and efficient working order, and their condition is unknown to us. Unless fixtures and fittings are specifically mentioned in these details, they are not included in the asking price. Some items may be available subject to negotiation with the Vendor.

The Long Barn, Eakley Lanes, Stoke Goldington, Newport Pagnell
Approximate Gross Internal Area
Main House = 2538 Sq Ft/236 Sq M
Garage = 314 Sq Ft/29 Sq M
Stables And Barns = 2991 Sq Ft/278 Sq M
Annexe = 623 Sq Ft/58 Sq M
Total = 6466 Sq Ft/601 Sq M
FOR ILLUSTRATIVE PURPOSES ONLY - NOT TO SCALE
The position & size of doors, windows, appliances and other features are approximate only. © ehouse. Unauthorised reproduction prohibited. Drawing ref. dig/8594142/SS


Agents notes: All measurements are approximate and for general guidance only and whilst every attempt has been made to ensure accuracy, they must not be relied on. The fixtures, fittings and appliances referred to have not been tested and therefore no guarantee can be given that they are in working order. Internal photographs are reproduced for general information and it must not be inferred that any item shown is included with the property. For a free valuation, contact the numbers listed on the brochure. Printed 07.05.2024

FINE & COUNTRY
Fine & Country is a global network of estate agencies specialising in the marketing, sale and rental of luxury residential property. With offices in over 300 locations, spanning Europe, Australia, Africa and Asia, we combine widespread exposure of the international marketplace with the local expertise and knowledge of carefully selected independent property professionals.
Fine & Country appreciates the most exclusive properties require a more compelling, sophisticated and intelligent presentation – leading to a common, yet uniquely exercised and successful strategy emphasising the lifestyle qualities of the property.
This unique approach to luxury homes marketing delivers high quality, intelligent and creative concepts for property promotion combined with the latest technology and marketing techniques.
We understand moving home is one of the most important decisions you make; your home is both a financial and emotional investment.
With Fine & Country you benefit from the local knowledge, experience, expertise and contacts of a well trained, educated and courteous team of professionals, working to make the sale or purchase of your property as stress free as possible.
COUNTRY
The production of these particulars has generated a £10 donation to the Fine & Country Foundation, charity no. 1160989, striving to relieve homelessness.
Visit fineandcountry.com/uk/foundation


