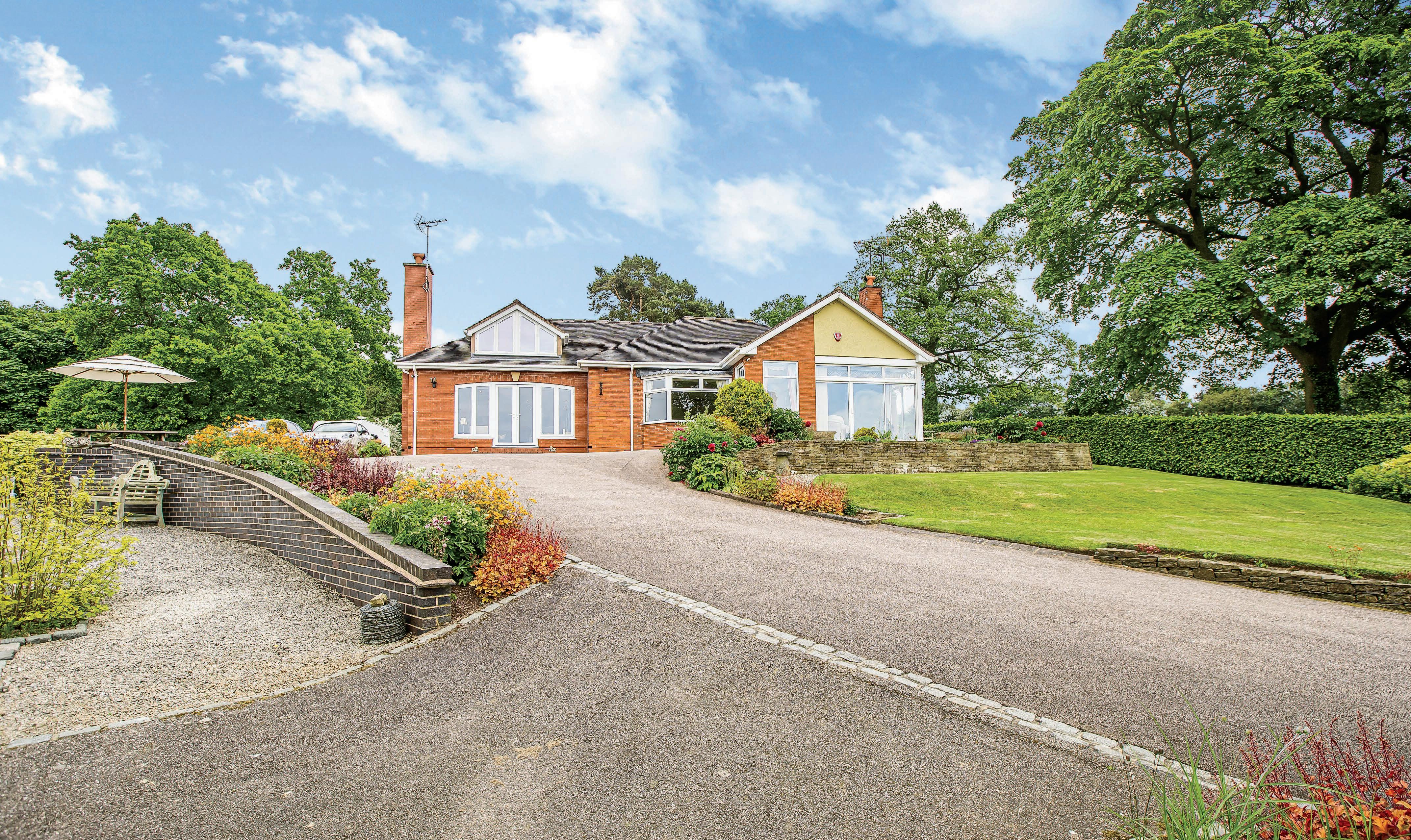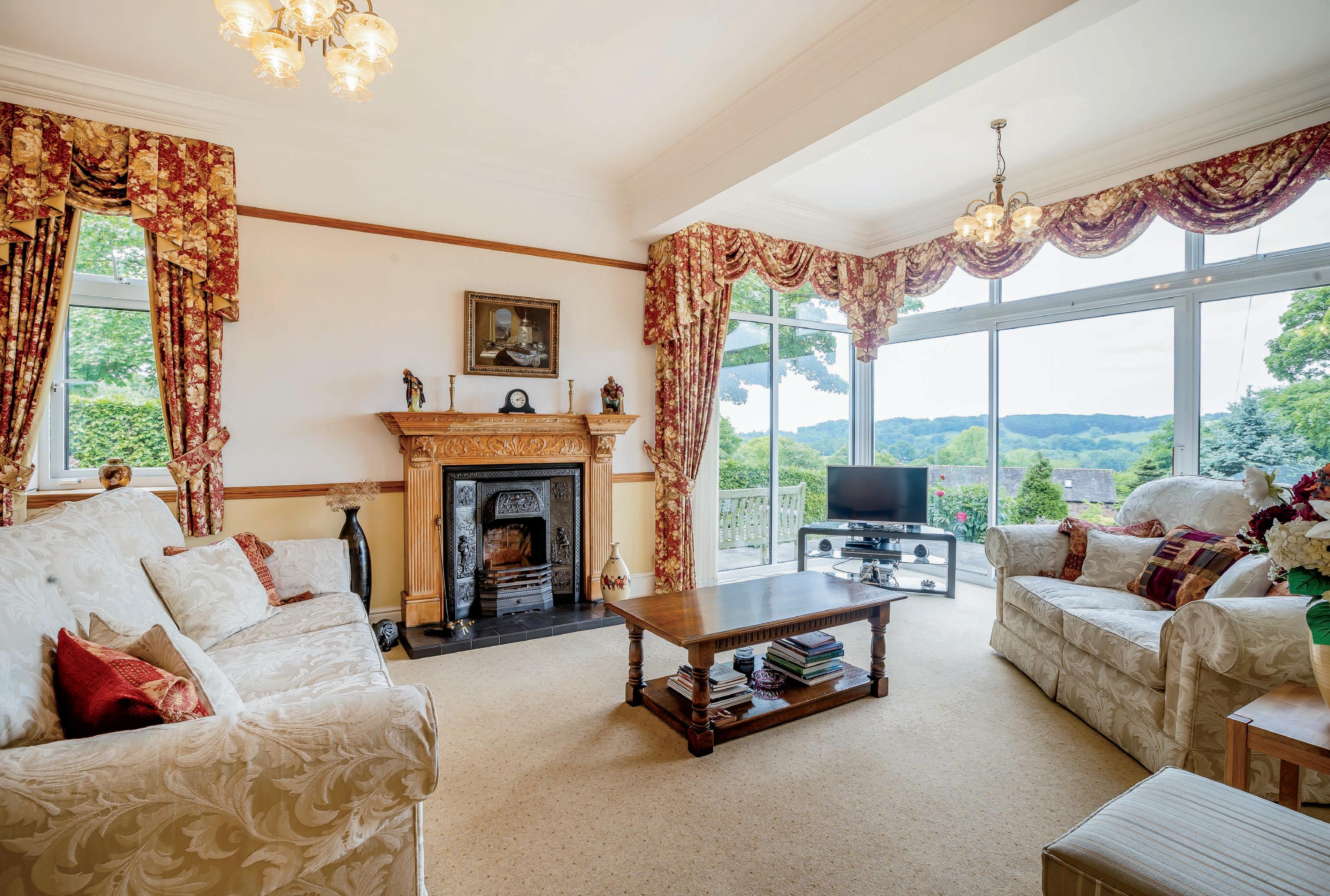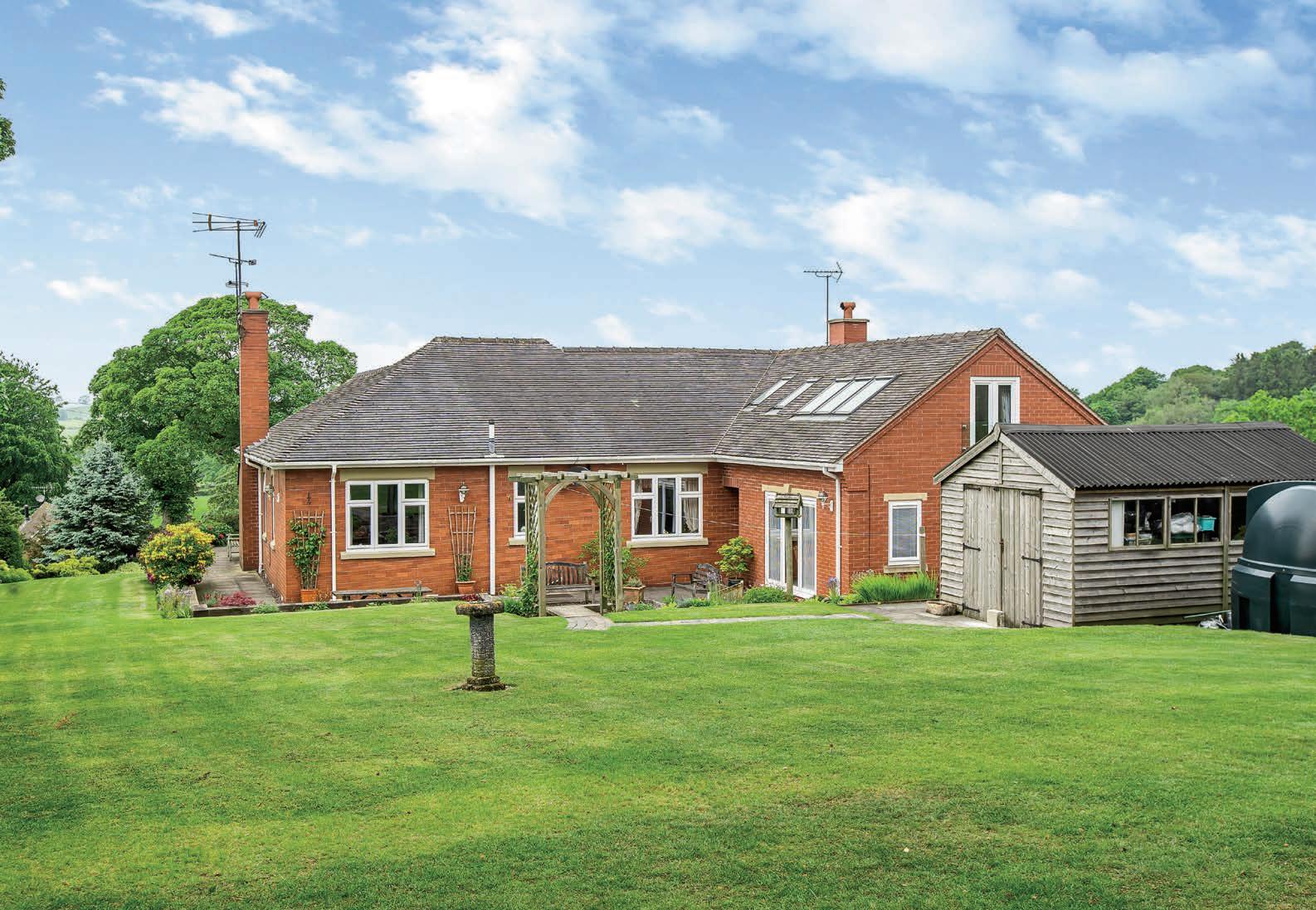

THE BUNGALOW
The Bungalow is a delightful spacious character driven residence situated in an enviable elevated position with outstanding views as far reaching as Welshpool and overlooking the Boar Inn pub in Moddershall near the market town of Stone. This lovely home has a pleasant balance of contemporary and character features throughout with privacy on all sides and ideally suited as a family or extended family home. The accommodation includes 4/5 bedrooms over 2 floors with 3 bathrooms and 3/4 receptions set in approximately 2 acres of land. The gardens that surround the property are private and child friendly as well as the opportunity to purchase a separate field and woodland by separate negotiation.




GROUND FLOOR
On entering The Bungalow and its entrance hall you start to appreciate the space and natural light that flows throughout this lovely property with its floor to ceiling window overlooking the front garden. This theme continues throughout the reception rooms making most of the far-reaching views. The main reception room has a lovely relaxing feel with the fireplace being the focal point of the room but the double aspect floor to wall ceiling windows really makes this room its biggest attraction as you can sit and take in the views over the Staffordshire countryside. All the receptions rooms are neutrally decorated and light and airy and add to the ambiance, and this continues into the dining room where you can enjoy formal dining with friends and family whilst still enjoying the views to the front garden. The open plan kitchen/breakfast room has all the facilities of a modern kitchen as you would expect with a central island to congregate around for those informal social occasions. The room has a natural, very cosy ambiance with its free-standing log burner but again what makes this room is the natural light that floods in through the French doors to the front, where you can really take in the views for miles over open countryside. Two double bedrooms are situated on the ground floor with one having its own en-suite facilities while the other can make use of the family bathroom situated close by. Off the kitchen/breakfast room an internal hall leads to the sunroom or bedroom 5 if you require, which again is light and airy with French doors leading to the side garden. The boot room and utility room off the hallway complete the downstairs accommodation.




SELLER INSIGHT
The Bungalow is a superb property in pretty Moddershall village and thirty years ago, the present owners, Michael and Kim were searching for a well located property in the Staffordshire countryside. They were explaining this whilst at a meeting with a colleague, who pulled open a desk drawer, took out a set of keys and explained he was executor of his parents’ home, which they might like to have a look at.
They viewed the same day, and ventured up the driveway to find a bungalow in dire need of a makeover, and with a badly overgrown garden. However, they also saw its fantastic potential to become a superb family home in a charming hillside village location, overlooking the church, the village lake and pool, and with extensive views across the beautiful, rolling Staffordshire countryside. There was no hesitation in taking the decision to buy and they continue to appreciate the fact that a casual conversation led them to so many happy years in The Bungalow.
Michael explains that the renovation was from ‘top to toe, and as a builder he had contractors on hand to assist with the work. However, ten years ago it became obvious that there was a move to ‘family communal rooms,’ and the bungalow had much unused space. An architect drew up plans and within a week over half the bungalow vanished, to be replaced by added spaces that flow seamlessly from room to room, where large windows offer pretty views across the properties’ fields and woodlands, that can be available under a separate negotiation.
It is a home where every area is much appreciated. The Family Room is the sociable hub of the house, and constantly busy with dining TV viewing and relaxing. Kim says that as they have a ‘treetop perspective,’ they wanted the room to have windows large enough for them to relish the views, and it is a joy to open the patio doors and sit overlooking the village and then on towards Wales. It is an idyllic spot to both entertain and unwind.
The Bungalow is the perfect entertaining venue, and there have been many parties where music can be streamed into the garden without fear of disturbing the neighbours. There are many places to sit in the sun filled and sheltered garden, set with an abundance of colourful borders and shrubbery. Visitors also delight in the busy wildlife where woodpeckers and pheasants often maraud around a garden that is full of bird song. It is a private oasis of calm.
Moddershall is a friendly village with weekly functions and clubs held in the village hall, whilst the picturesque country pub sits between a lake and a large pond. You can sit in the house and watch people feeding the ducks and enjoying the lake. It is very much a quintessentially English village, and The Bungalow is a very special property where this scene is a daily tranquil occurrence. There are also numerous country walks and bridleways to discover.
Michael and Kim are having to downsize and realise that they have little hope of finding another property that offers such an enchanting way of life. They take away many very happy memories.”*
* These comments are the personal views of the current owners and are included as an insight into life at the property. They have not been independently verified, should not be relied on without verification and do not necessarily reflect the views of the agent.












FIRST FLOOR
The first floor like the ground floor is light and airy as well as being spacious and includes 2 double bedrooms with the master having its own en-suite facilities, and with lovely views over the front as well naturally lit with added skylights. Both double bedrooms have fitted wardrobes and bedroom 2 has lovely views over the rear gardens.




OUTSIDE
The biggest feature is the position of this property, being elevated you can really enjoy a view that not many properties cannot compete with. (As far reaching as the Welsh mountains). The property sits centrally to the plot with a sweeping drive leading to the front giving off road parking to the front and the side where there is space for numerous vehicles. The gardens are mainly laid to lawn interspersed with mature shrubs and earth dug borders with outbuildings offering multiple storage options. There is also an extra woodland and field adjacent and surrounding the property open to separate negotiation if required.




LOCAL AREA
The Bungalow is situated in Moddershall near the market town of Stone. Main road networks are 10 mins away via the A51 and A34 giving access to Lichfield and Stafford respectively from Junction 14. The nearest railway stations is Stone offering access to London in approximately in 1.5 hours, Manchester 1 hour and Birmingham 30 mins. There are many private schools for all ages within the area.





Registered in England and Wales.
Company Reg No. 04018410 VAT Reg No: 754062833 Registered Office: 5 Regent Street Rugby, Warwickshire, CV21 2PE.
copyright © 2023 Fine & Country Ltd.
INFORMATION
Services
Oil Fired Central Heating and Septic Tank
Council tax band E
Local Authority

Staffordshire Borough Council


Viewing Arrangements
Strictly via the vendors sole agents Fine & Country on 01889 228080

Website For more information visit www.fineandcountry.com/staffordshire
Opening Hours:
Monday to Friday 8.00 am – 8.00 pm
Saturday 9.00 am - 4.30 pm
Sunday 10.00am -4pm
The Bungalow, Leese Lane, Moddershall, Stone
Approximate Gross Internal Area
Main House = 2347 Sq Ft/218 Sq M
Outbuilding = 288 Sq Ft/27 Sq M
Quoted Area Excludes 'Boiler Room'

FOR ILLUSTRATIVE PURPOSES ONLY - NOT TO SCALE
The position & size of doors, windows, appliances and other features are approximate only.

© ehouse. Unauthorised reproduction prohibited. Drawing ref. dig/8555147/NGS Denotes restricted head height
Agents notes: All measurements are approximate and for general guidance only and whilst every attempt has been made to ensure accuracy, they must not be relied on. The fixtures, fittings and appliances referred to have not been tested and therefore no guarantee can be given that they are in working order. Internal photographs are reproduced for general information and it must not be inferred that any item shown is included with the property. For a free valuation, contact the numbers listed on the brochure. Printed 08.06.2023


FINE & COUNTRY
Fine & Country is a global network of estate agencies specialising in the marketing, sale and rental of luxury residential property. With offices in over 300 locations, spanning Europe, Australia, Africa and Asia, we combine widespread exposure of the international marketplace with the local expertise and knowledge of carefully selected independent property professionals.
Fine & Country appreciates the most exclusive properties require a more compelling, sophisticated and intelligent presentation – leading to a com mon, yet uniquely exercised and successful strategy emphasising the lifestyle qualities of the property.
This unique approach to luxury homes marketing delivers high quality, intelligent and creative concepts for property promotion combined with the latest technology and marketing techniques.
We understand moving home is one of the most important decisions you make; your home is both a financial and emotional investment. With Fine & Country you benefit from the local knowledge, experience, expertise and contacts of a well trained, educated and courteous team of professionals, working to make the sale or purchase of your property as stress free as possible.
KARL RUSK PARTNER AGENT

Fine & Country Staffordshire
07957 299705
email: karl.rusk@fineandcountry.com
Karl has over 20 years agency experience working on the exclusive high end of the market on the south coast of England including the New Forest and Sandbanks peninsula in Dorset. After meeting his future wife who is originally from Stone in Staffordshire and relocating after the birth of their son to the Midlands Karl has been heavily involved in building estate agency businesses in the Staffordshire location for the last 10 years. Highly qualified to degree level and holding the NAEA technical award as well as being a member of the national association of estate agents, he is fully able to advise clients on every aspect of the moving process and the property market. His knowledge and expertise have given him the opportunity to provide an excellent customer experience and provide the best marketing strategy to adhere to his clients timescales and demands.
Fine & Country Staffordshire
Woodland Lodge, Dunston Business Village, Staffordshire, Dunston ST18 9AB
07957 299705 | karl.rusk@fineandcountry.com
