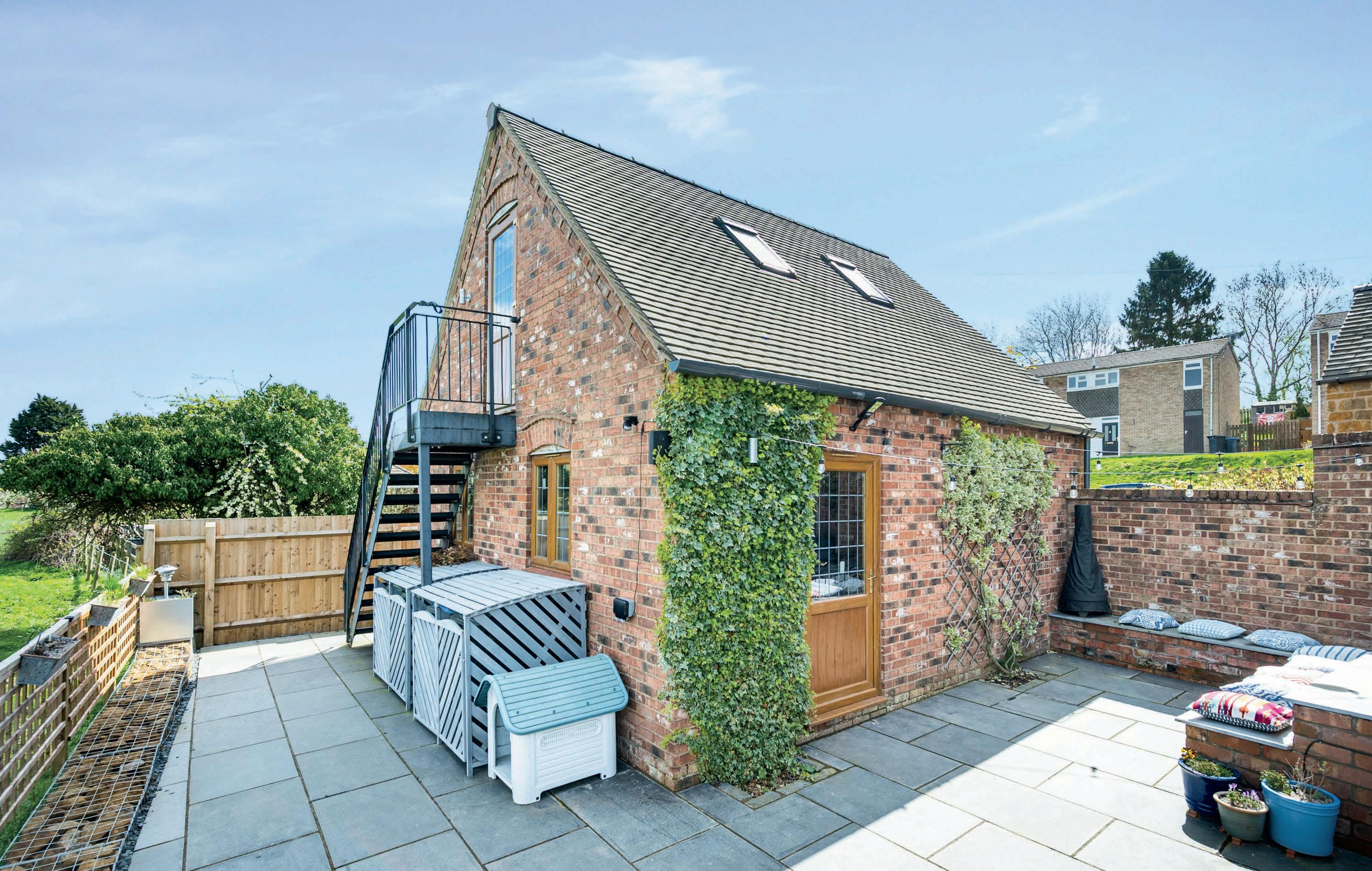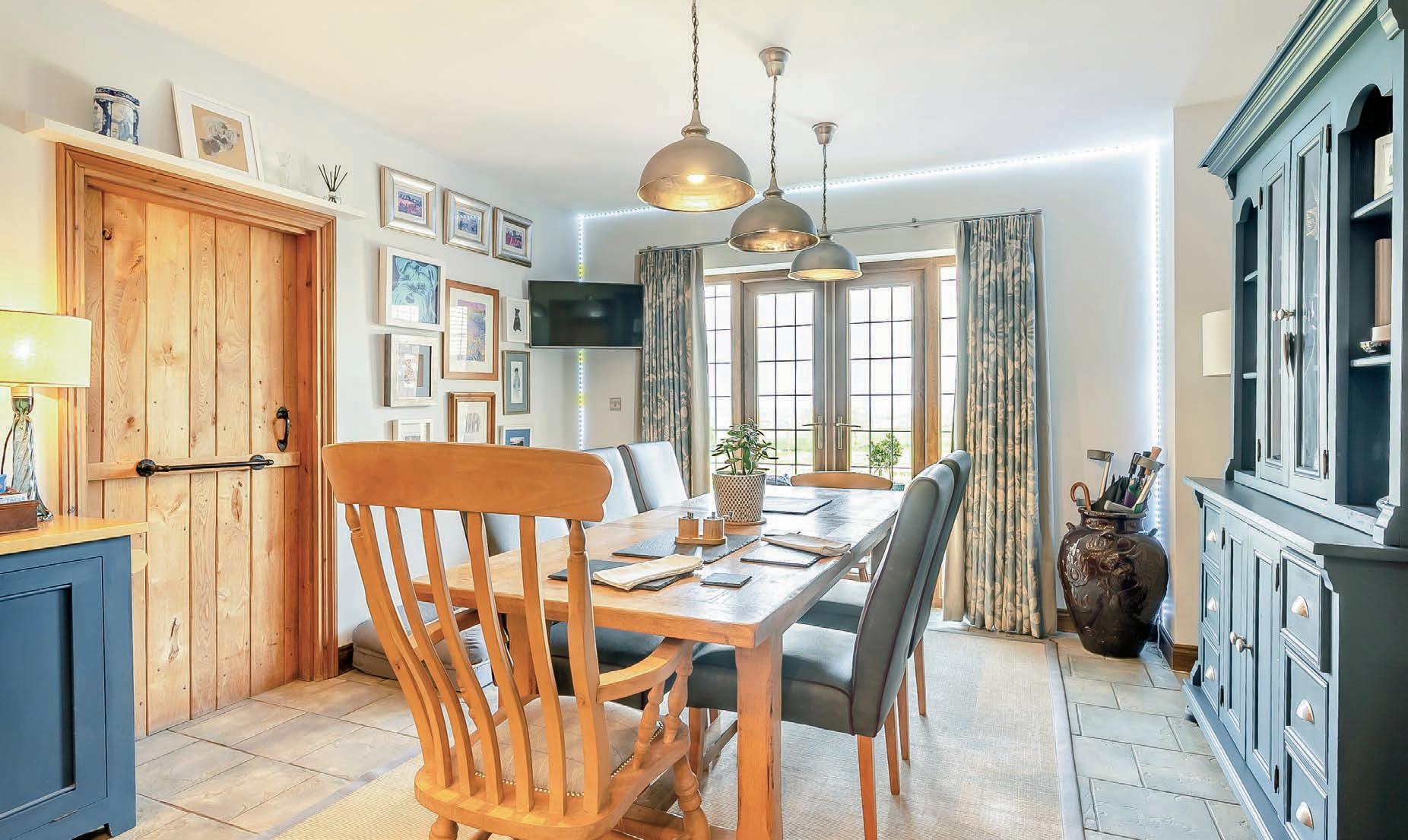
3 minute read
SELLER INSIGHT
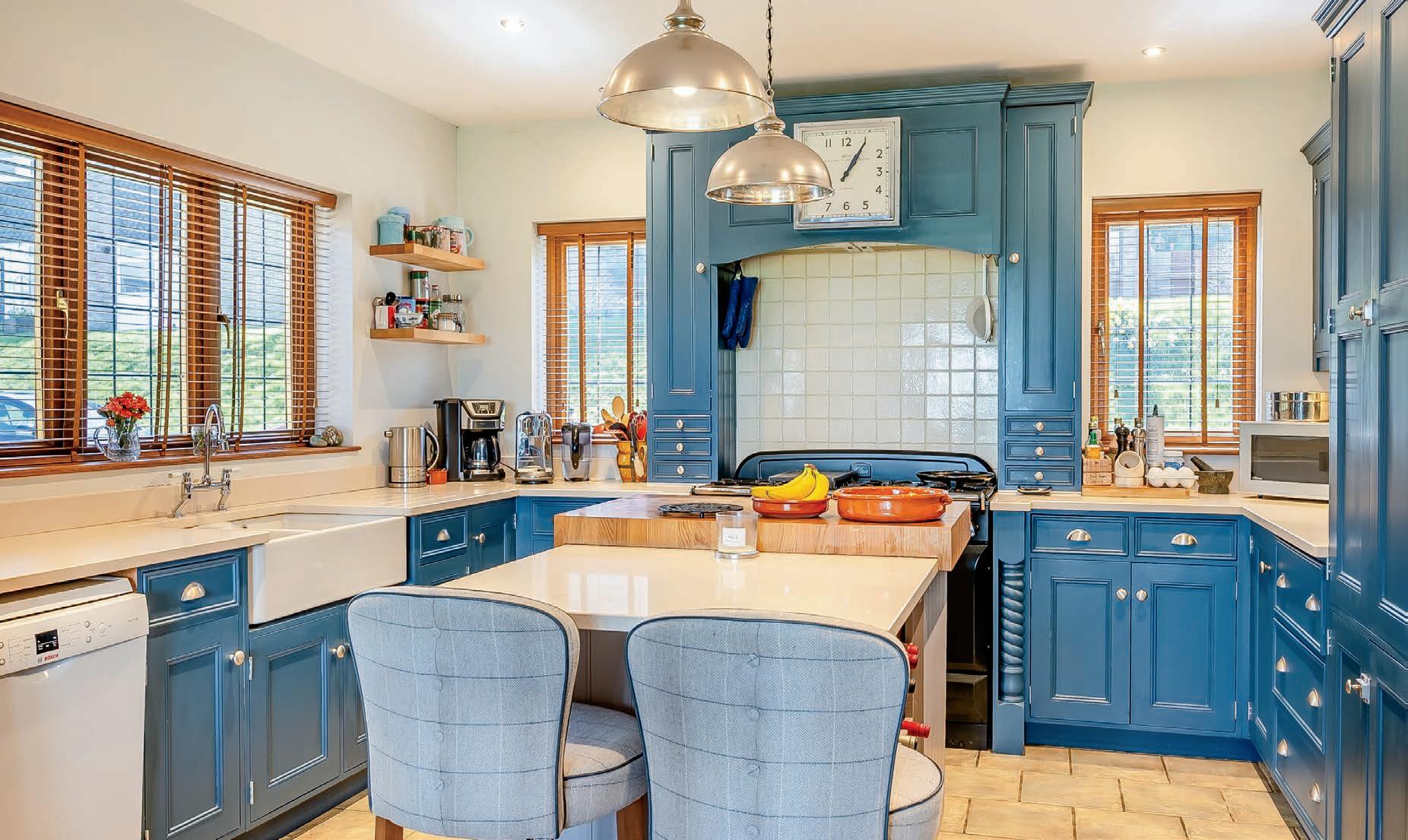
What was it that attracted us to the property initially? That’s an easy one! It was, without a doubt, the stunning far-reaching views over the valley spanning from Flecknoe all the way up to Dunchurch. We were hooked before we even set foot inside but our minds were fully made up when we saw the primary bedroom. It’s the biggest one we’ve ever had with an amazing dressing room and ensuite, as well as a working fireplace for cosy nights,” say the owners.
“Flecknoe is a sociable village with a vibrant and welcoming community. There are a wide range of events taking place over the year, including the annual produce show, summer BBQs, and Burns Night Suppers, but there’s never any pressure to take part and you can join in whenever you want. The village is well located for easy access to road and rail links, as well as shopping and leisure facilities in Daventry, Rugby, Southam, Milton Keynes, Banbury, and beautiful Leamington Spa. We enjoy walking our dogs along the canal before stopping off in our local village pub for refreshments on the way home. The village hall has recently been refurbished and is available to hire out for events and we (the village) have purchased the cricket and recreational field that is in the process of being improved and is now home to a brand new pond and ducks.”
“Our garden has recently been restructured and new patio areas laid, so it’s now perfect for relaxing and entertaining. We hosted our son’s wedding reception at the house where we celebrated with 100 guests in a marquee in the field behind us . We’ve also enjoyed smaller get-togethers here including family events, village BBQs, and Scottish Brunches that invariably last well into the late evening! It’s a great space for socialising.”
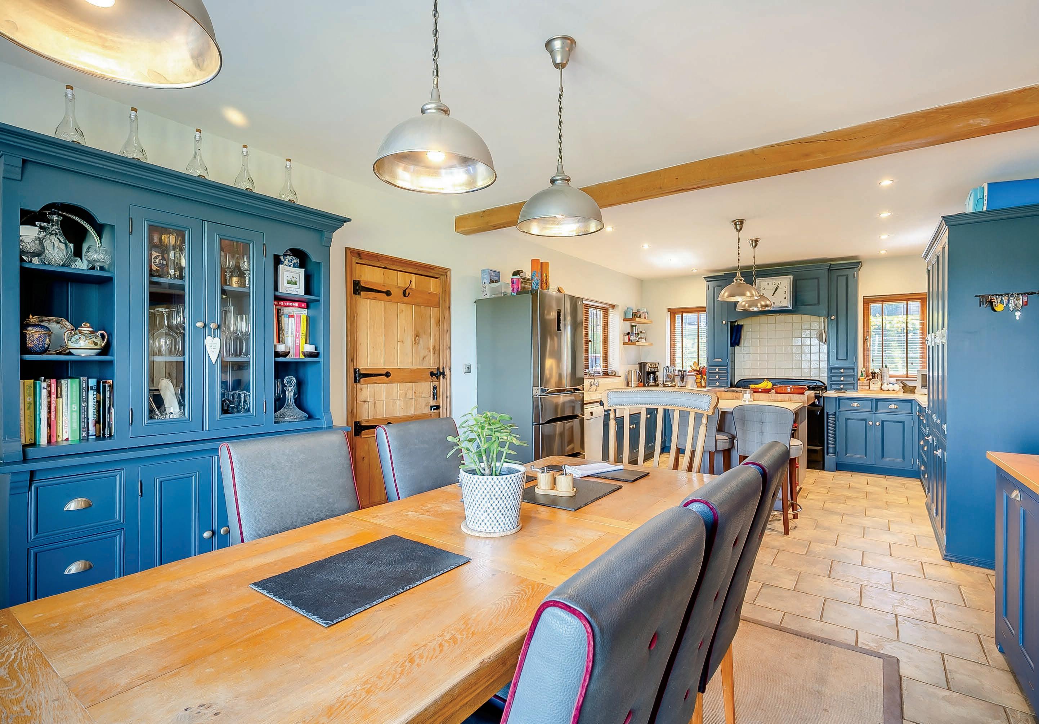
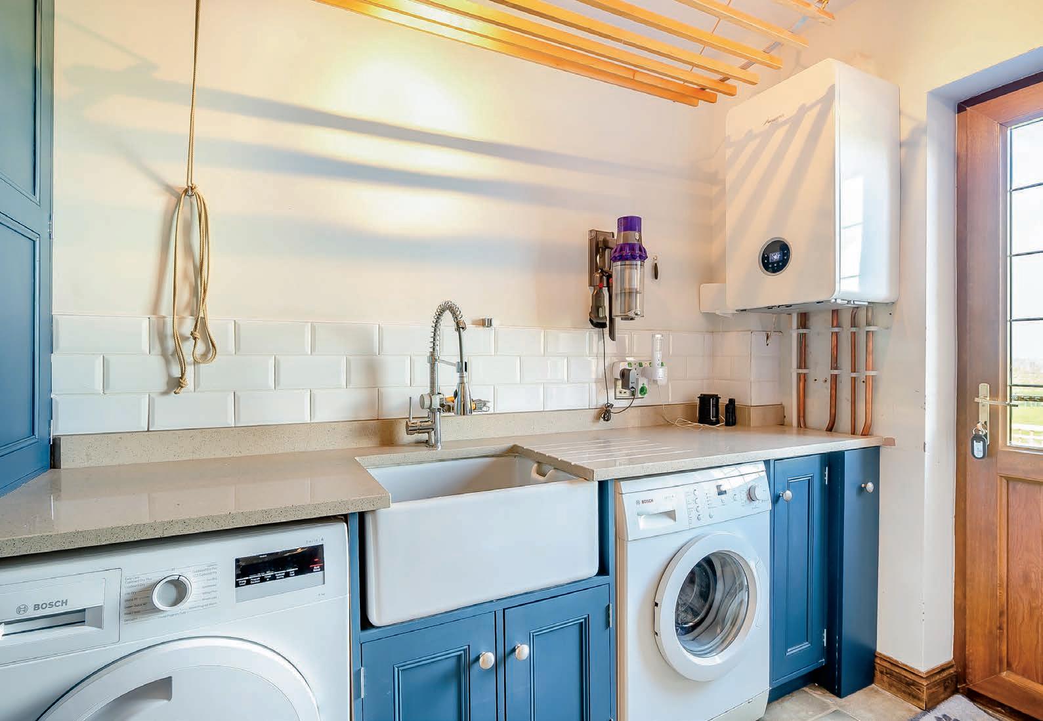
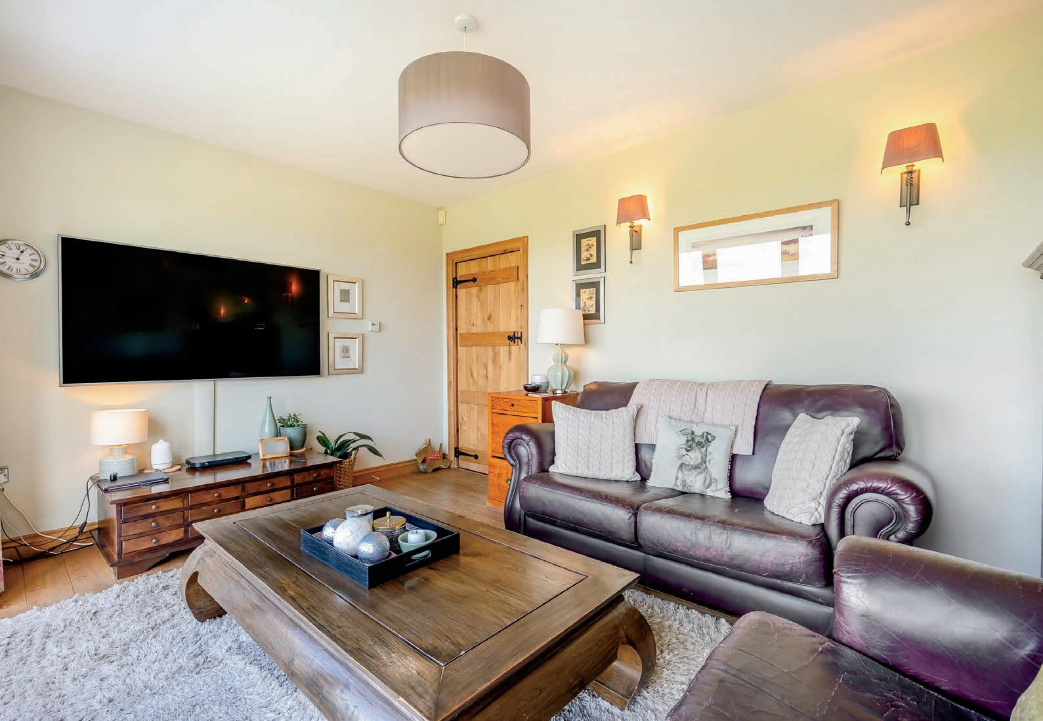
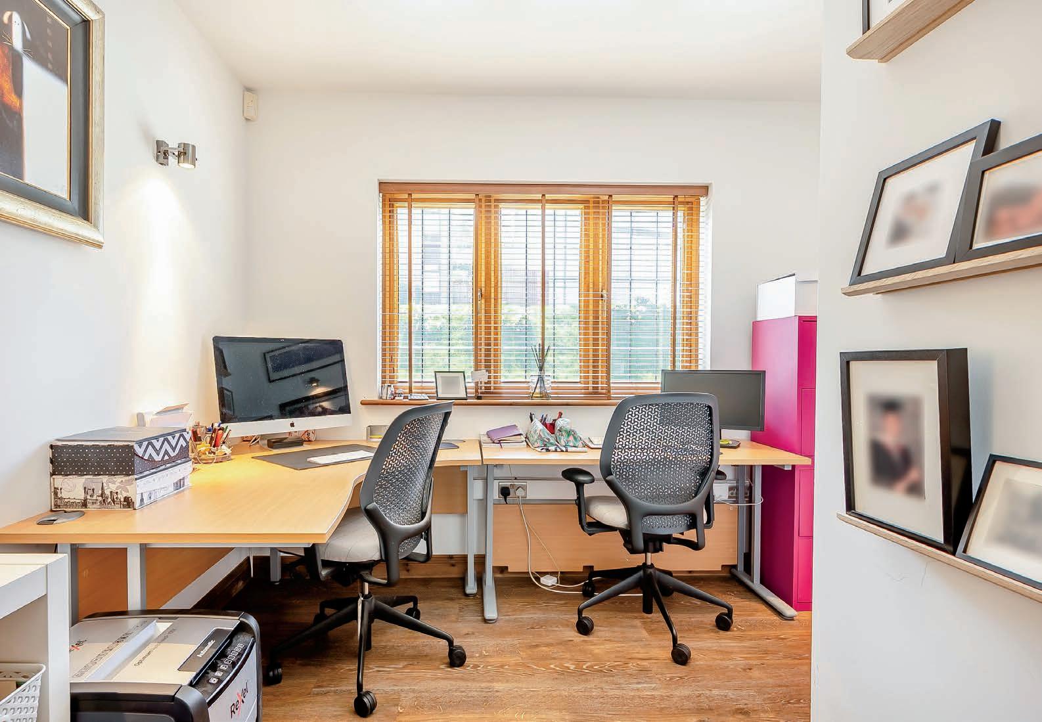
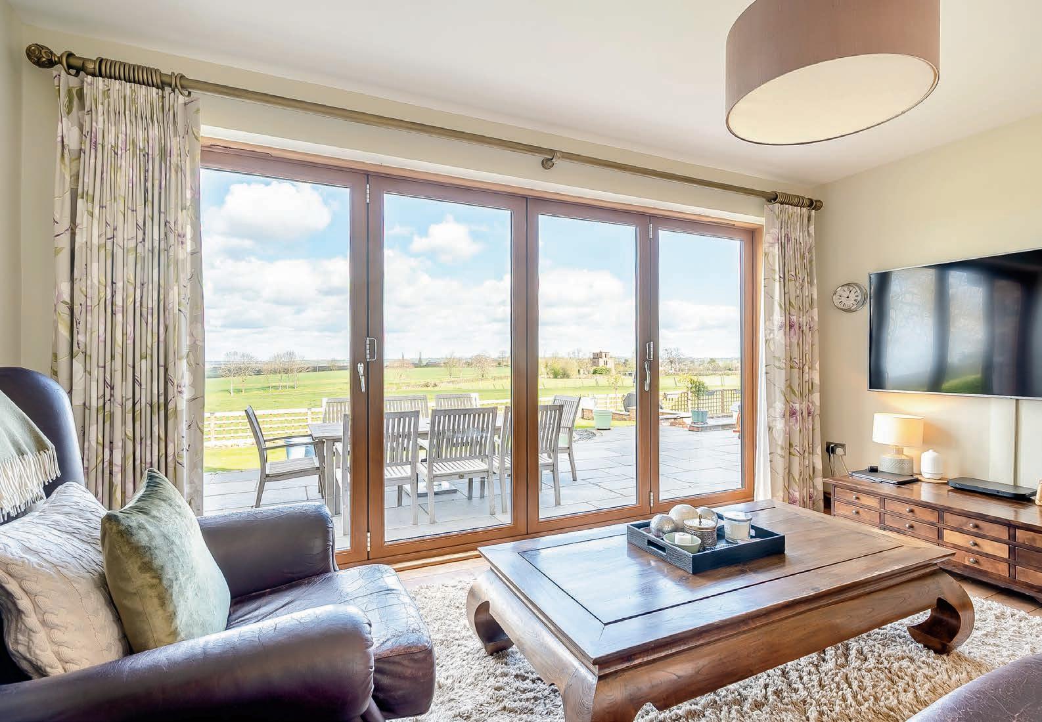
The galleried landing has a front dormer window, loft access and thermostat. The impressive main bedroom also has a recessed fireplace with a coal effect fire, cast- iron surround and a marble hearth. This relaxing room has a high ceiling, oak floorboards and double doors lead onto a semi-circular balcony. There are two further windows in the recess and a second side window ensuring this is both a light and tranquil room. An oak ledge and brace door leads into a well-fitted dressing room, which has a front window. A further door leads to the en-suite, which has a fully tiled wet area with a Mira power shower. This well designed room has quality floor and wall tiles with Roca ‘his & hers’ wash hand basin, low-level flush WC and two windows.
The second bedroom also has a rear window providing probably the best views from the house and has a re-fitted en-suite shower room with a shower cubicle and contemporary tiles and an opaque double glazed window to the rear. The third double bedroom is virtually a mirror image with fitted wardrobes and shelving and a front dormer window. The fourth double bedroom also has a fitted wardrobe with built in vanity area and two rear dormer windows again providing countryside views. The split-level family bathroom has oak flooring and has a freestanding slipper bath, fitted mixer tap and showerhead attachment. It has a high-level cistern, a Charlotte wash hand basin set into a dresser unit and a recently fitted separate shower cubicle. There is a vaulted ceiling with four Velux windows and an exposed A frame.
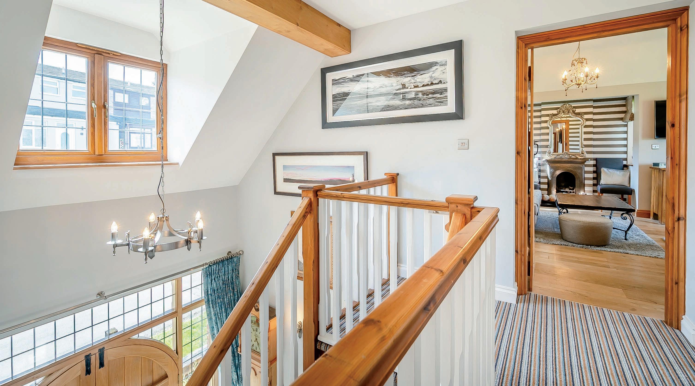
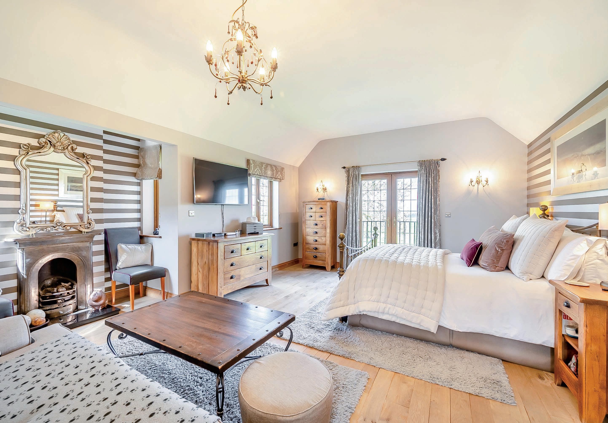
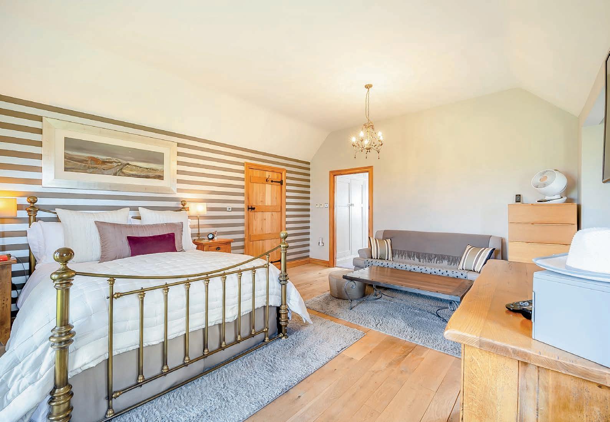
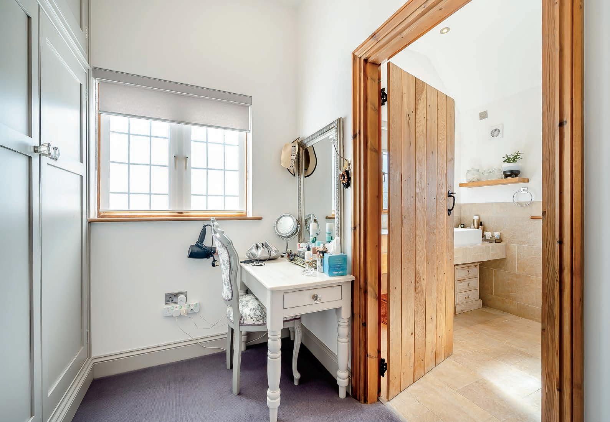
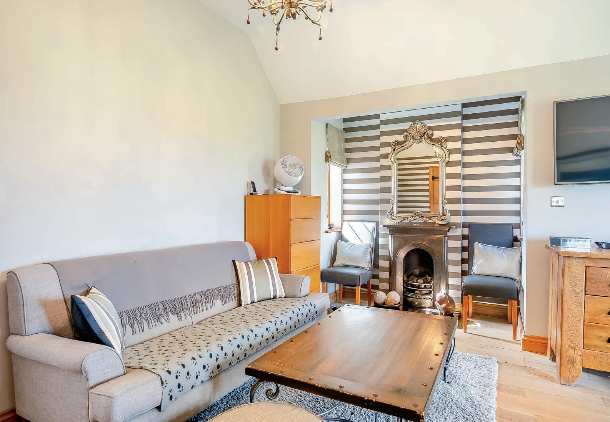
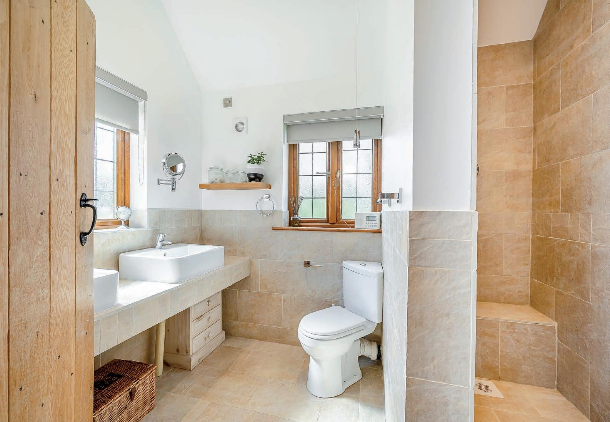
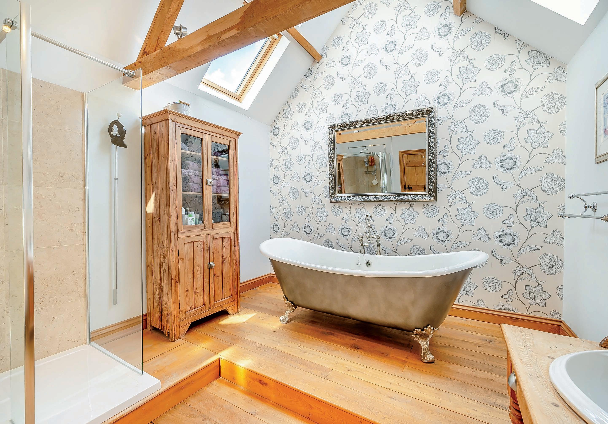
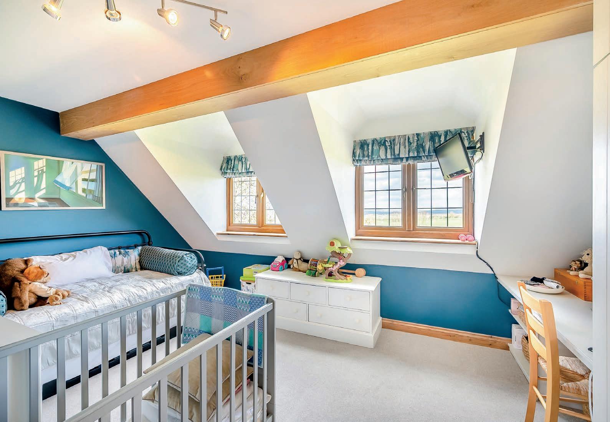
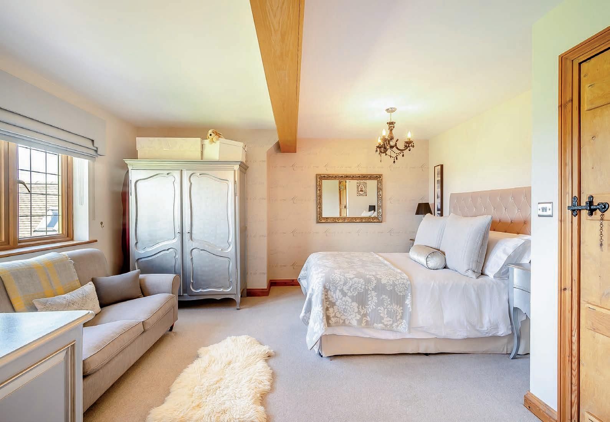
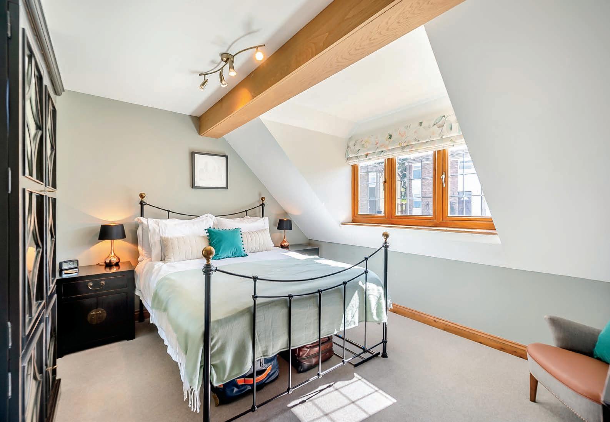
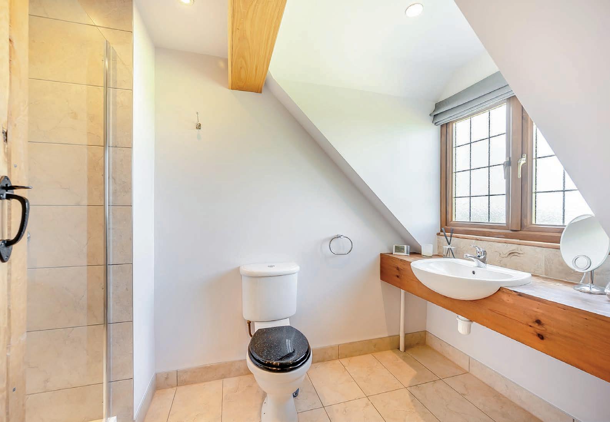
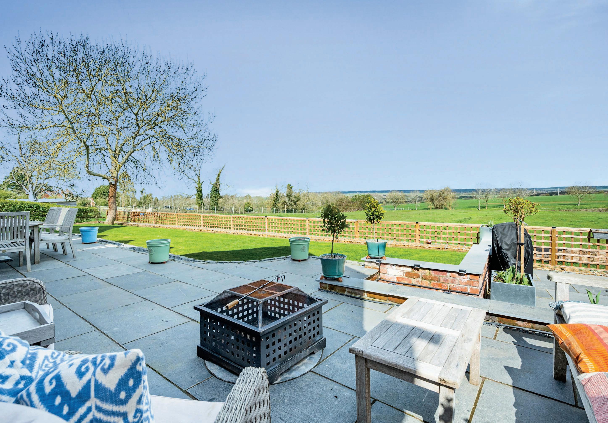
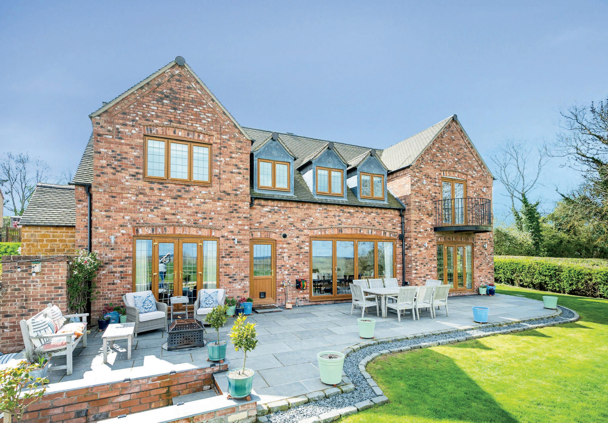
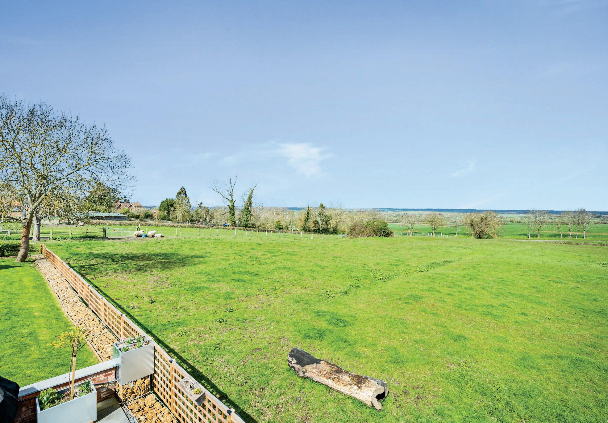
Front Garden.
Across the front of the house are low wooden posts with chain link fencing and two strips of lawn, retained by wooden sleepers. A pathway extends across the front of the house leading to the main entrance as well as the side porch. The section of garden to the side of the house, houses the sunken propane gas bottle serving the central heating system. There is outside lighting and a colourful border just to the side of the garage with an established climbing rose. The driveway is block paved and offers parking for at least 4 vehicles.
Office, Double Garage & Parking
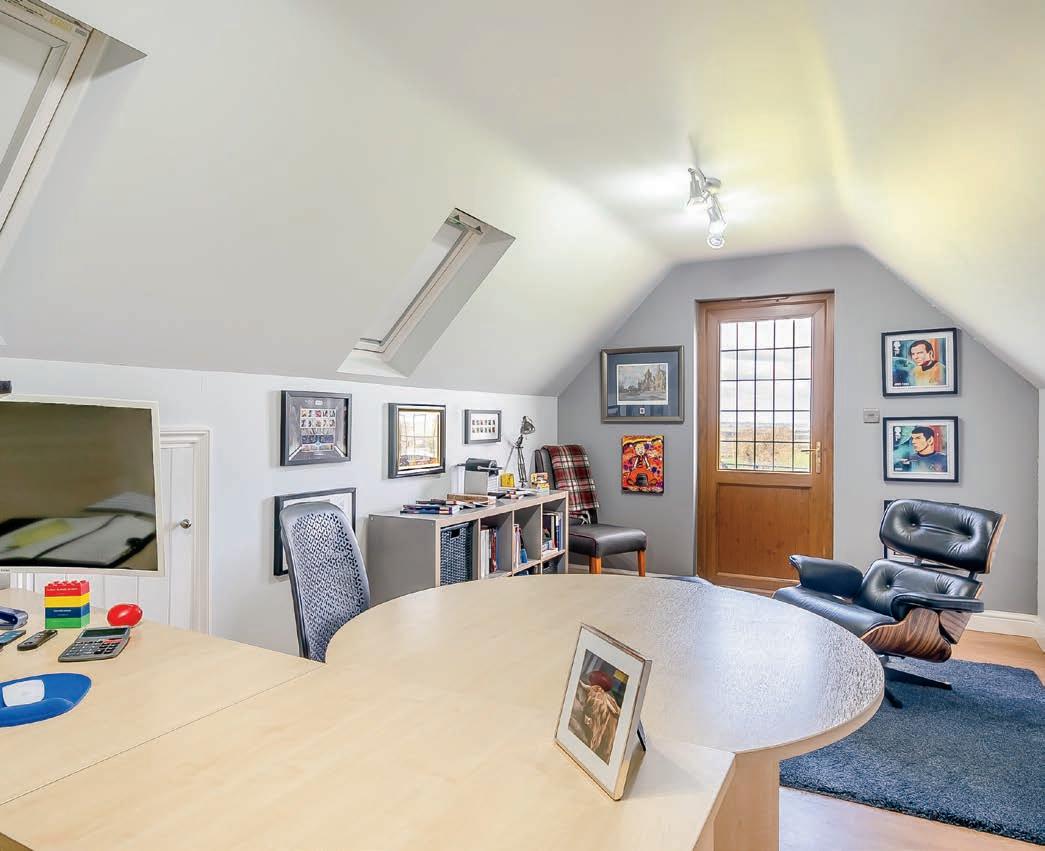
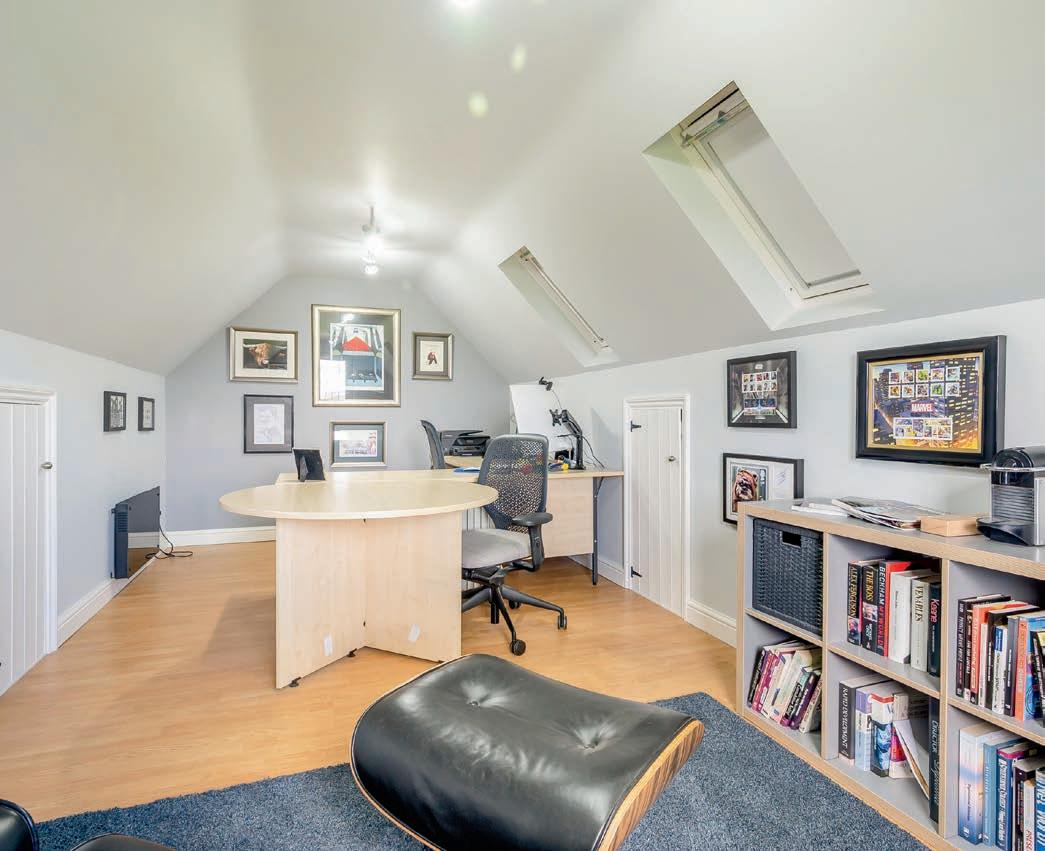
The detached double garage is of stone and brick construction with two up and over doors. There is a PIR security light on the front elevation with further lighting and power within the garage. There are two rear windows, personal door, fuse controls. Attached to the rear of the garage is a sturdy metal staircase rising to the office. To the front of the garage there is a paved driveway providing off road parking for 4 vehicles. Above the garage there is a useful office/studio with 6’6” headroom and veneered flooring. There is under eaves storage on both sides with two Velux windows and a door providing fabulous views. This would be a great outside office or could be used for storage.
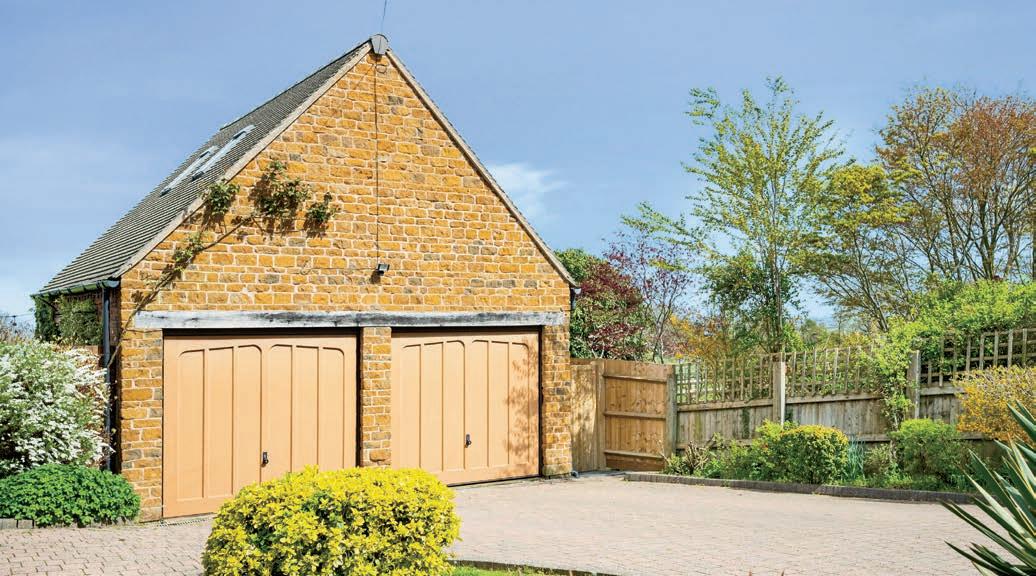
Rear Garden.
The rear garden has been thoughtfully redesigned by our present owners with a large paved terrace, that goes the full width of the rear elevation. There are steps down to the lower terrace which has some permanent seating and access to the office and garage. The rest of the garden is laid mainly to lawn and is 70ft wide x 27ft deep approximately and carefully placed stone gabions that provide useful drainage fopr the lawn. There is a further section of garden to the west of the house where there are three established trees and a well-maintained hedgerow with wooden sleepers. The rear of the property enjoys some stunning views across neighbouring farm land.
