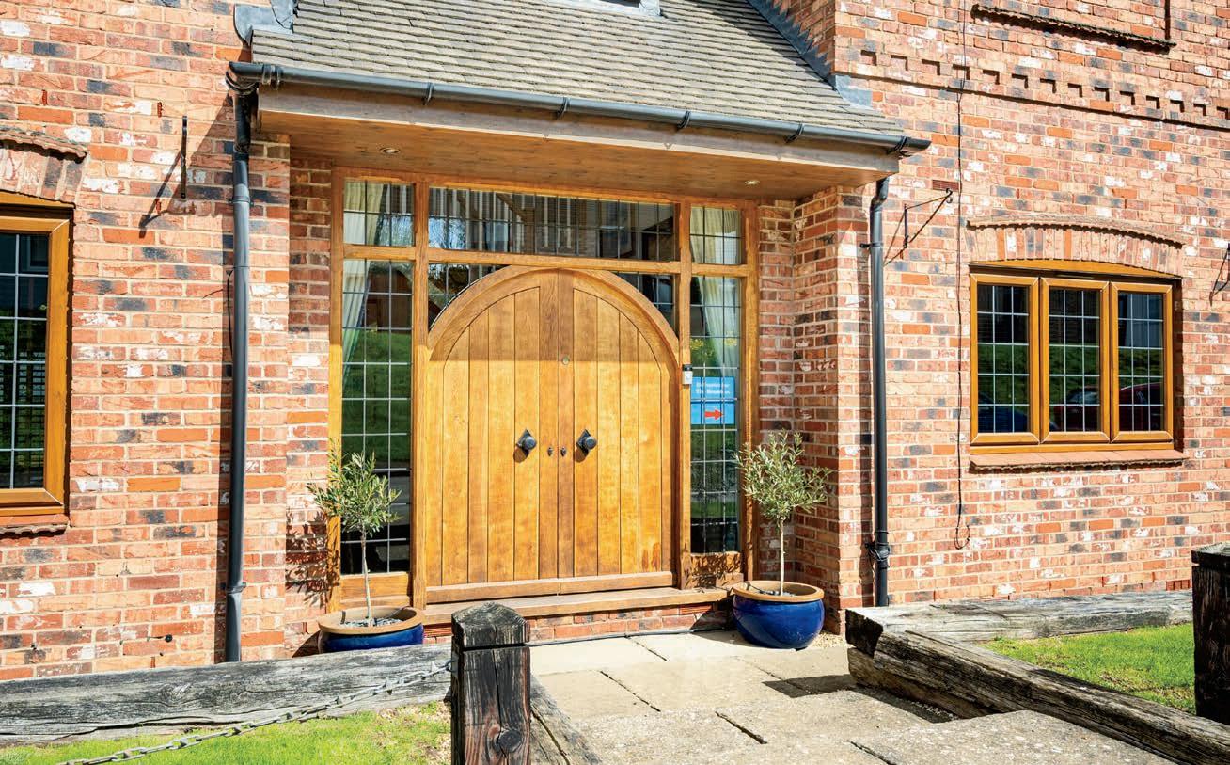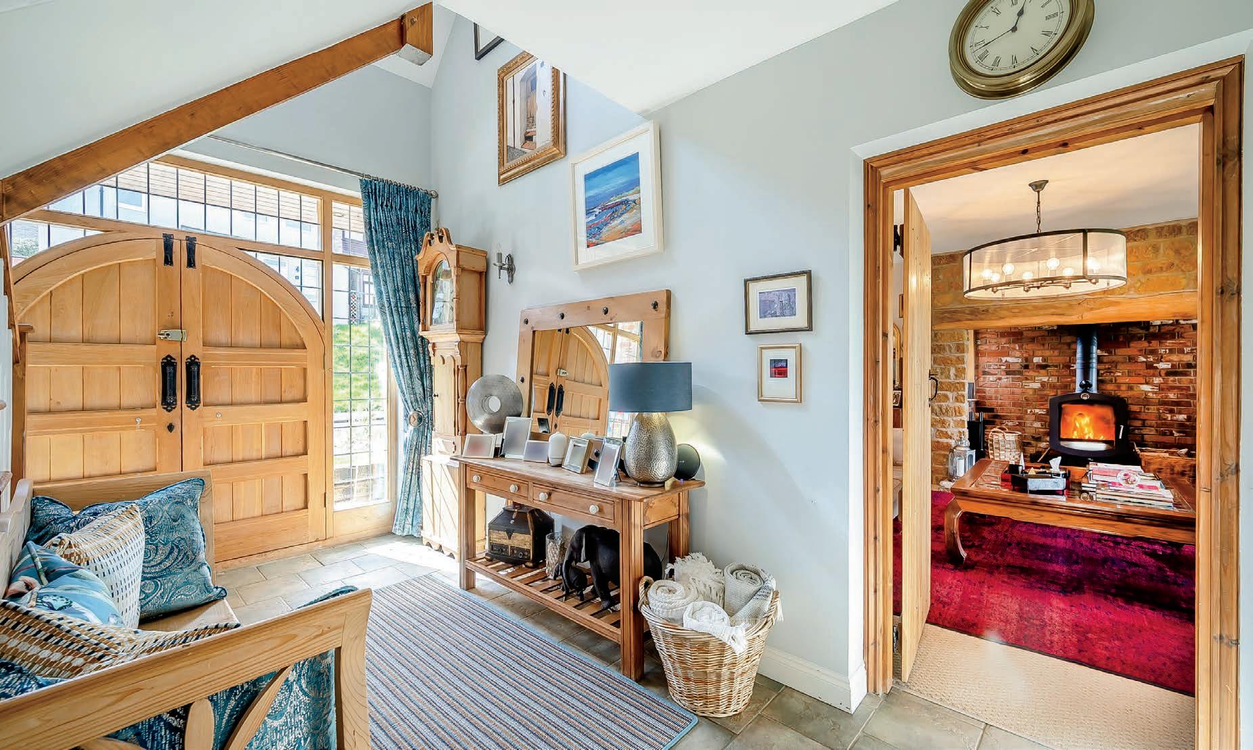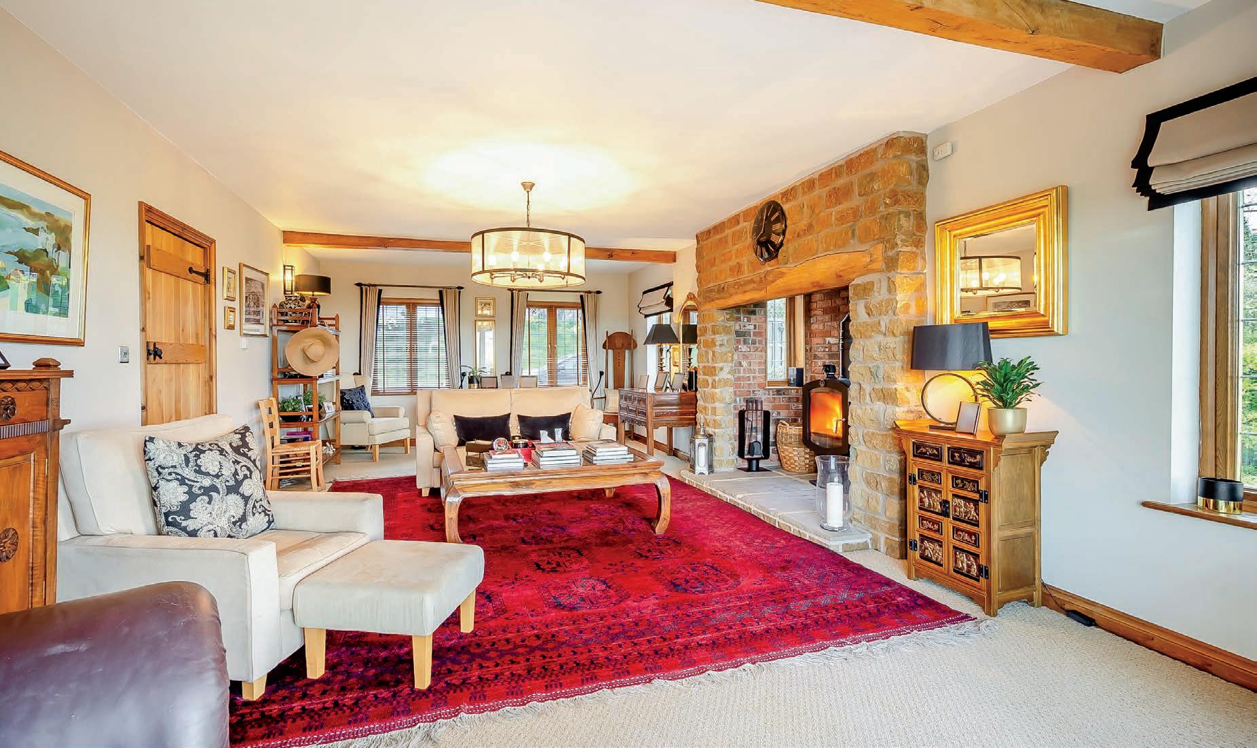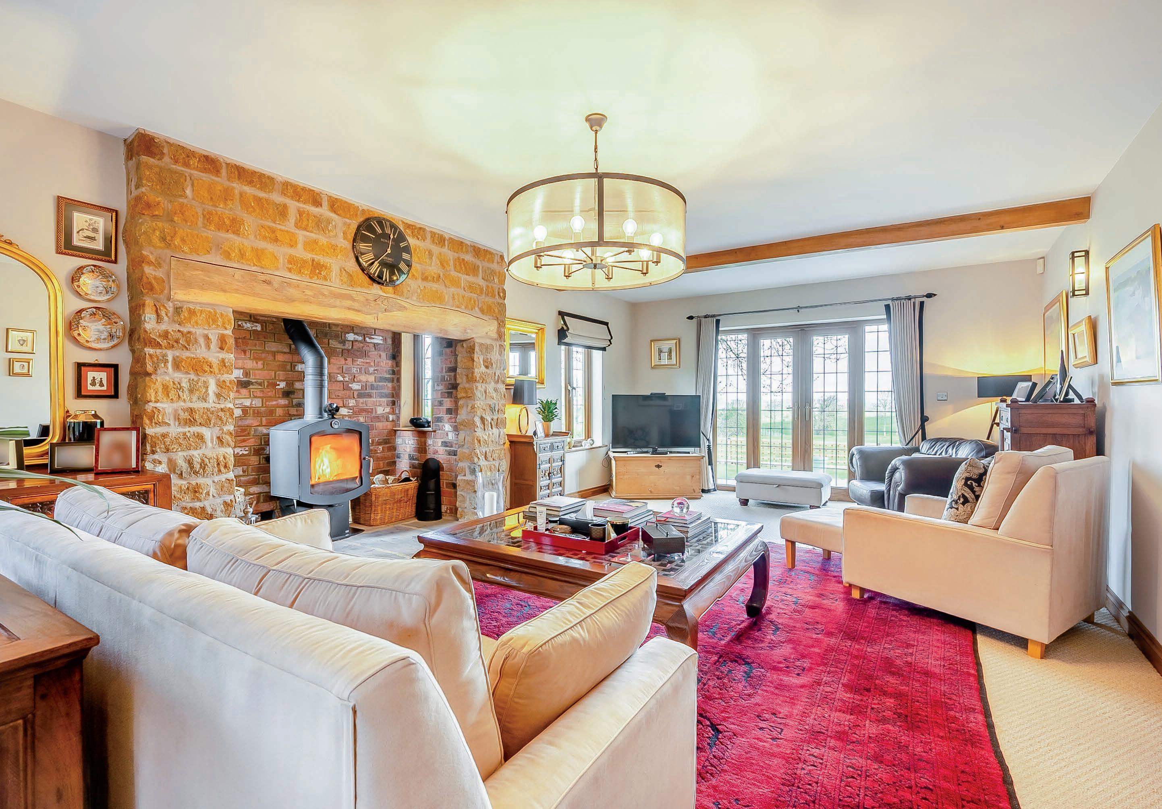
1 minute read
KEY FEATURES
Beyond the storm porch, two solid oak arched doors lead to the light and welcoming entrance hall. A turned staircase rises to the first floor with an under stairs storage cupboard, tiled floor, cloakroom. The living room is a very well proportioned and light room with windows on the side and front elevations. There is a recessed inglenook style fireplace with stone hearth and brick chimneybreast and contemporary log burner. There are two recessed windows within the fireplace and French doors overlook the gardens and countryside as far as the horizon. The second reception room has oak flooring and modern bi-fold doors providing fabulous views across some of Warwickshire’s most attractive countryside. The room could be used as a separate dining room or a snug to enjoy the panoramic vista. Across the hallway the L-shaped study has a front window and neighbouring this is the cloakroom.

The kitchen/dining room is a spacious combined room with windows to the front and side and French doors overlook the rear. There is a central island with built in wine rack and basket drawers with quartz work surface. There is a further range of matching base and eye-level units with pan drawers and spice rack. The attractive cooking range is built into a housing unit with concealed extractor hood. There are extensive quartz work surfaces with built in drainer and an enamel sink. There is a central ceiling beam and the fully tiled floor which extends through to the utility room and the stone built porch. This area has built in shelving, coat rack, RCD consumer unit and a side window. There is also an attractive stained glass oak door. The ground floor is completed by a well-fitted utility/laundry room, which also houses the central heating boiler. There are matching base units with a butler sink, work surface areas and plumbing facilities, together with a double glazed door that leads to the rear garden.







