
Lower Barrow House
Suckley | Worcester | Worcestershire | WR6 5EJ


Lower Barrow House
Suckley | Worcester | Worcestershire | WR6 5EJ
Lower Barrow House occupies a stunning rural location on the edge of the very desirable village of Suckley. The property has undergone extensive restoration and refurbishment in recent years and is now a stunning family home. The accommodation includes five bedrooms and five bathrooms with a substantial open plan kitchen and orangery, with exceptional views across the open countryside of west Worcestershire to the Malvern Hills. The large study and lower ground floor office/studio make this an ideal property for those working from home.

The property has approximately 3.5 acres of gardens and paddocks and a triple garage. There is also a large outbuilding, with water and power (currently used as a workshop and store) which could be converted for Air BnB or as ancillary accommodation – subject to planning.
Ground Floor:
Both front and rear enclosed porches lead into the hallway, with the kitchen and reception rooms off to the left and the right. The bright, traditional, bespoke fitted kitchen is a central hub to the house, which flows elegantly into the stunning orangery, boasting beautiful views across the gardens to the Suckley and Malvern Hills, as well as providing access to the main patio and garden. The large formal drawing room has double aspect windows and a marble fireplace fitted with an 8Kw Jotul woodburning stove. The dining room overlooks the front garden and leads from the drawing room as well as the kitchen – a perfect entertaining space. There is also a large study/home office and a further sitting room/snug/library. The cloakroom/WC is located at the rear of the property, with access via the rear porch to the garden and workshop/annexe.
Many original features have been retained, such as the original staircase, Victorian pine floors and fireplaces. These are complemented by high quality modern renovations and additions, including hardwood double glazed sash windows, engineered oak floors, cast iron radiators, plus underfloor heating in the orangery. (Full documentation, photos and surveys are available for renovation work completed).
The lower ground floor consists of a very light office/studio, with its own access, fully wired for business and with flat panel LED lighting. There is also a separate large sound-proofed room, again with its own access, which was formerly used as a cinema room and is currently used for storage. This room is fully wired for sound, has a sink (formerly a bar area), and a raised floor area for cinema seating. There is also a dry cellar, accessed via steps from the hallway, with the original slate farmhouse salting tables.
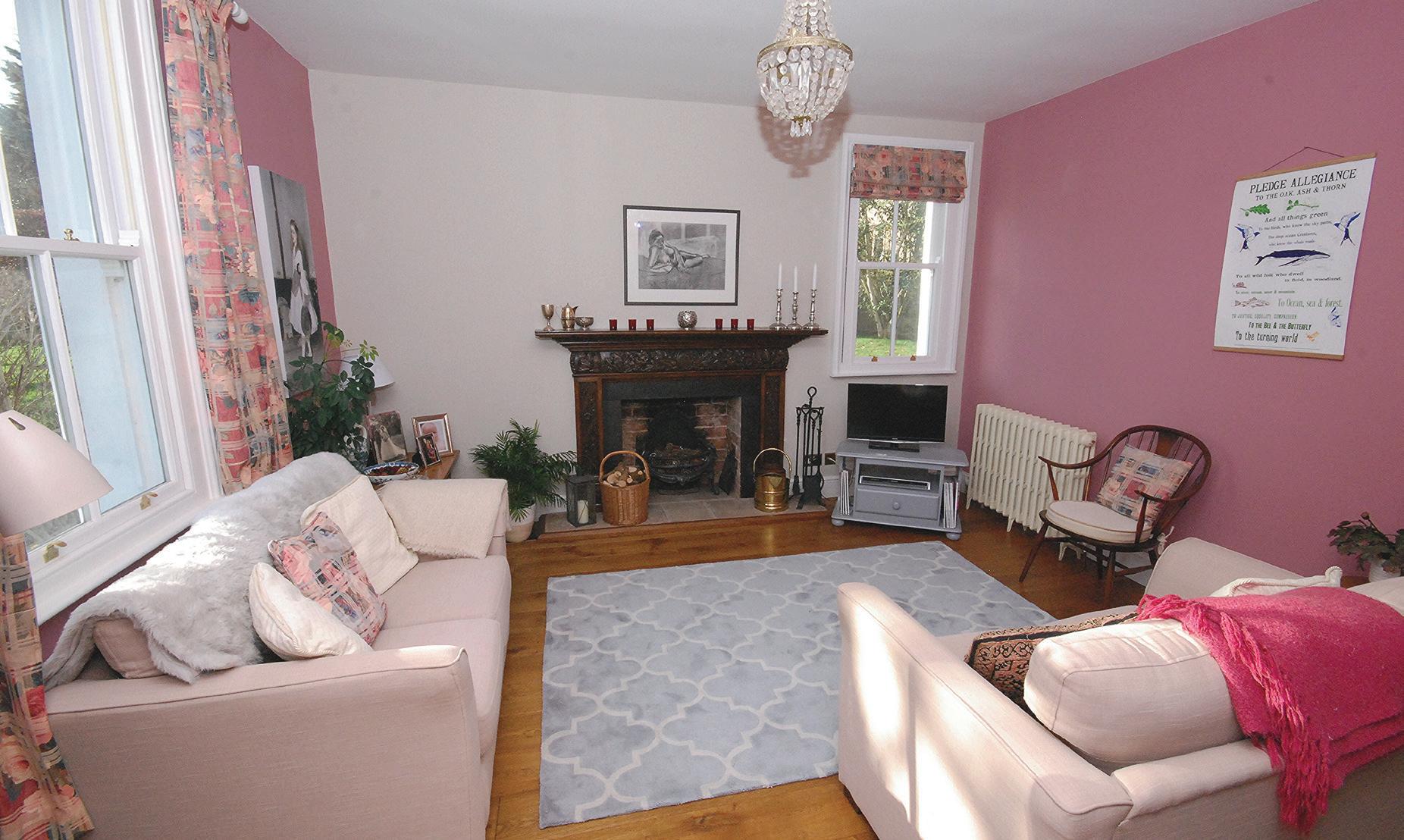

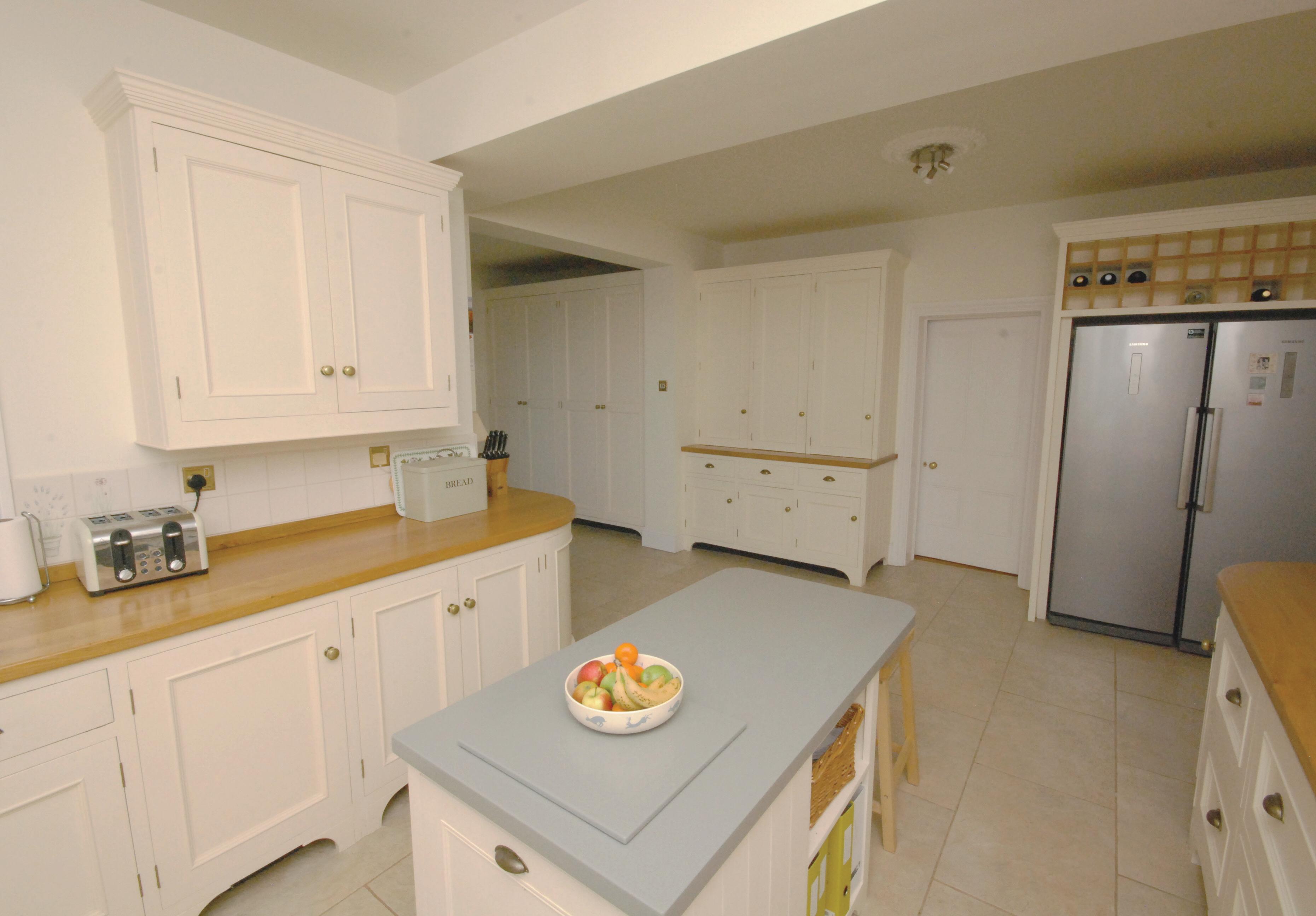

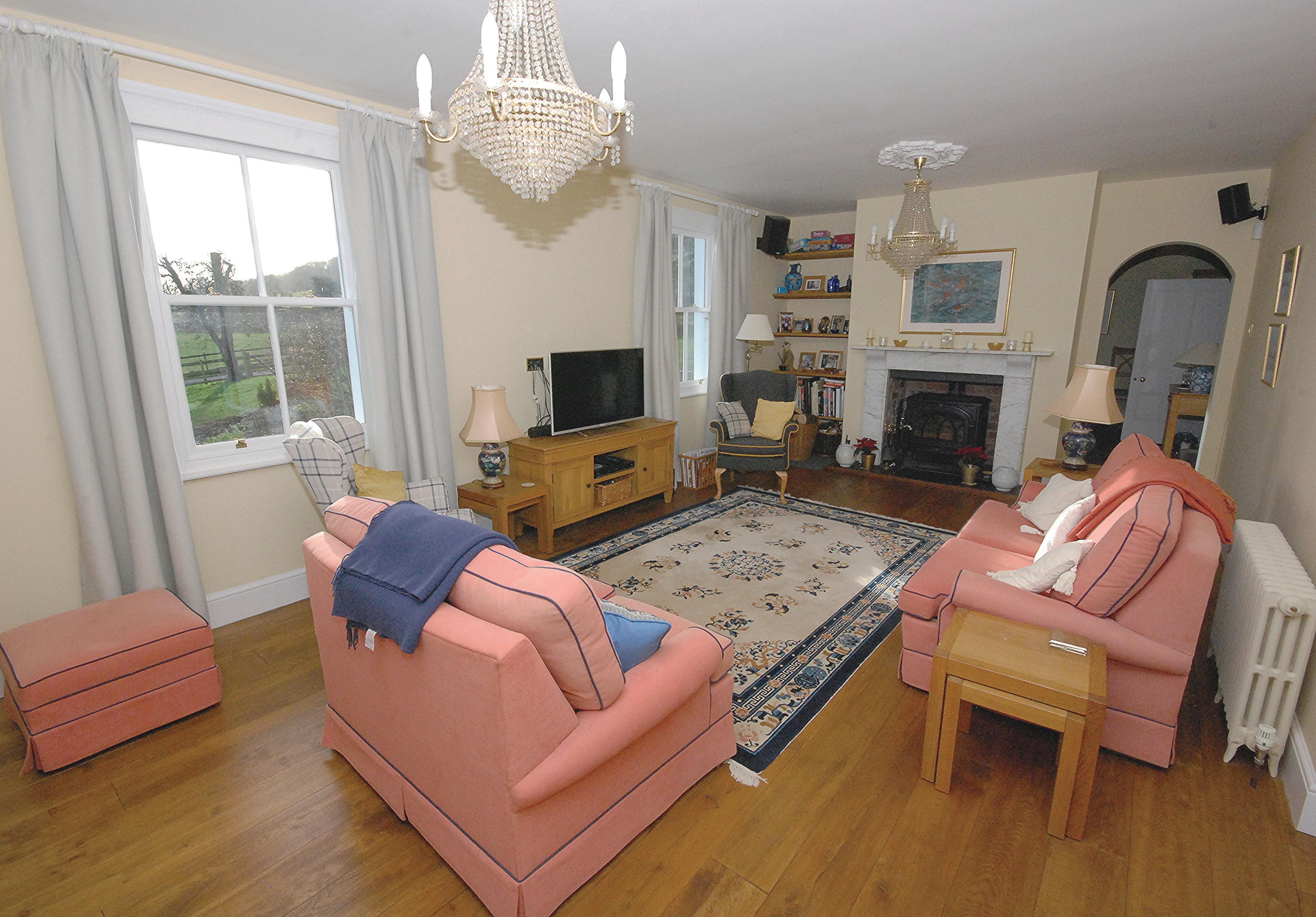
The current owners of this remarkable property, Lower Barrow House say, “we’ve found ourselves drawn to its many charms from the very beginning. What initially captivated us were the location, accommodation, setting, and breathtaking views that this home offers.”
They continue, “living here has been an absolute delight, with some of our favourite aspects including the fabulous vistas, the abundance of natural light that fills the rooms, and the overall spaciousness that provides ample room for relaxation and entertainment. Each room has its own unique appeal, whether it’s the inviting patios, the heartwarming kitchen, the cosy sitting room, or the stunning orangery, all boasting double aspect windows and picturesque views. With mature and very productive trees in the greenhouse we really enjoy being able to pick our own lemons, grapes and huge peaches from our own trees!
Standout features that make this home truly unique and inviting include a cool cellar, a meticulously crafted orangery, high-standard renovations throughout, and an abundance of bathrooms for added convenience. The layout and design of the interior spaces have been carefully considered, ensuring a seamless flow between rooms while providing privacy, especially in the bedrooms and ensuites.
We’ve made some personal touches to the living spaces, such as transforming lower ground rooms into storage and an audio studio, and refurbishing bathrooms to reflect our taste and style. This home has effortlessly supported our daily routines and lifestyle needs, with excellent internet, TV reception, and other amenities like good garaging facilities and efficient home insulation.
Our time here has been filled with memorable events, from family holidays and birthdays to rehearsals and meetings. Not to mention, the strong sense of community in the neighbourhood has made living here even more enjoyable, with friendly neighbours and local amenities within easy reach.
In terms of nearby activities, there are plenty of options for outdoor recreation, including playing fields, children’s play areas, and picturesque walks. Additionally, the proximity to essential services like supermarkets and medical facilities adds to the convenience of this location.
For future owners, we would advise immersing yourself in the vibrant community, exploring local attractions like The Hop Shed brewery tap, and staying connected through local newsletters. This home offers not just a place to live but a lifestyle enriched by its surroundings and the warm embrace of its community.”*
* These comments are the personal views of the current owner and are included as an insight into life at the property. They have not been independently verified, should not be relied on without verification and do not necessarily reflect the views of the agent.
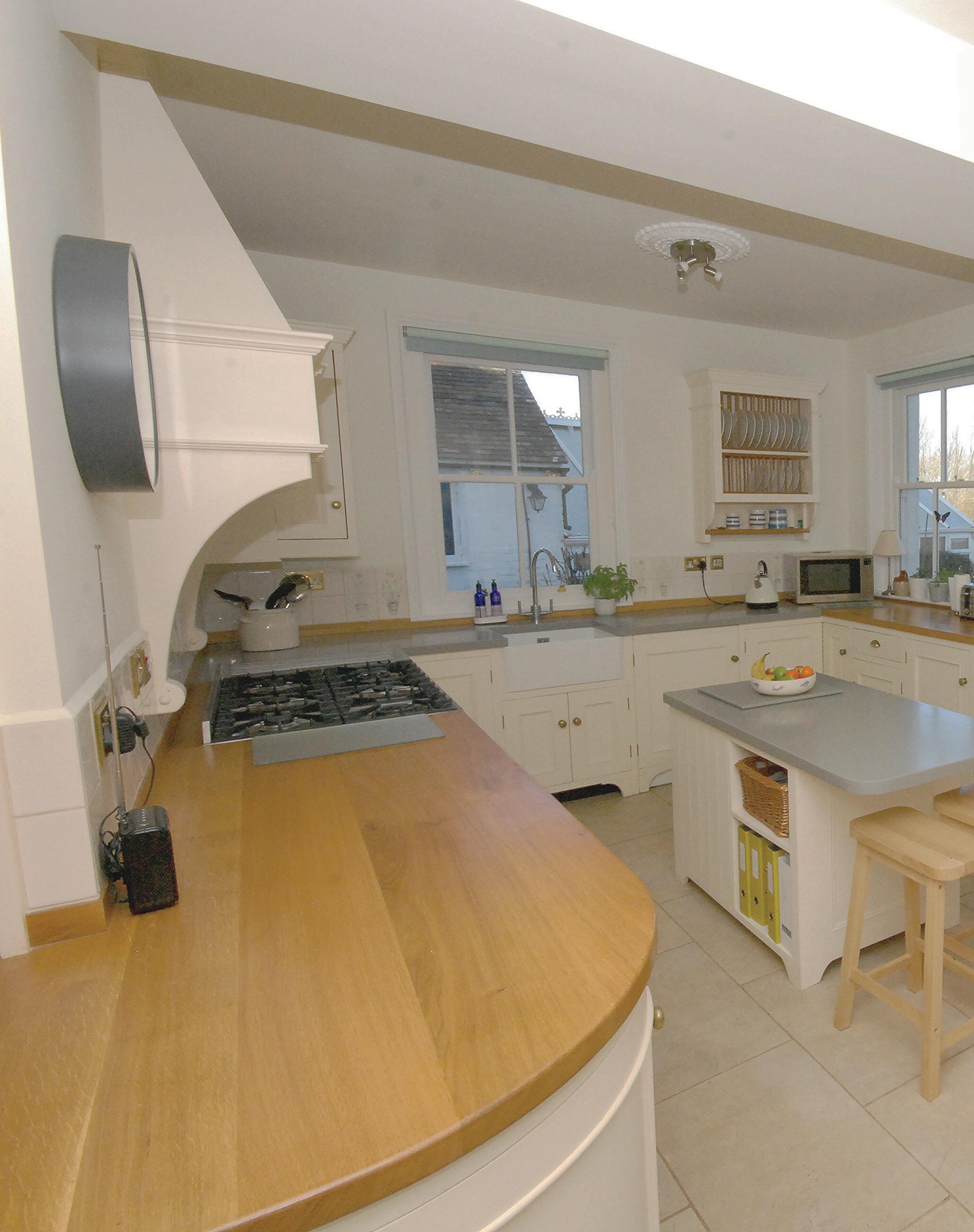

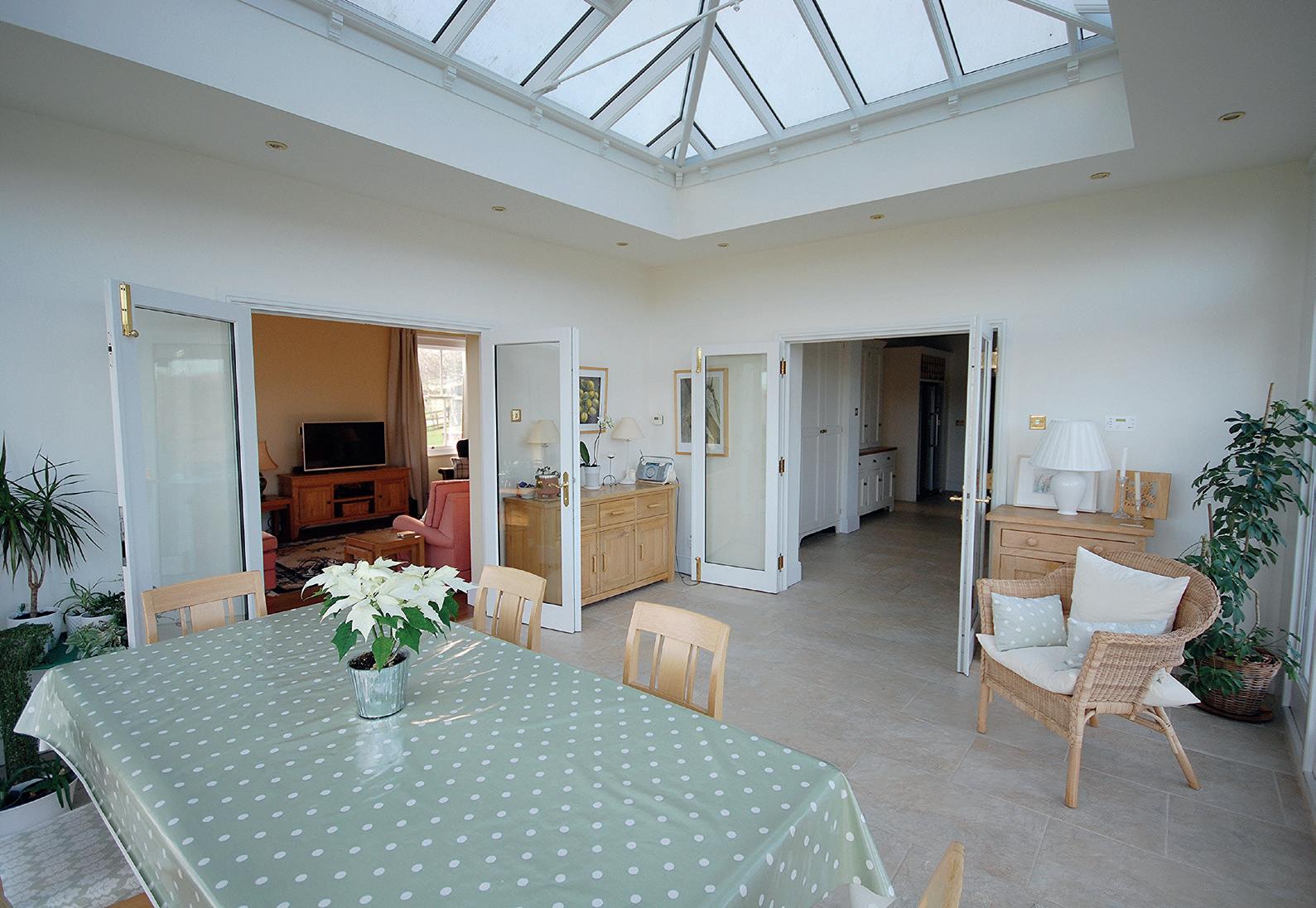

On the first floor there are five double bedrooms, four with ensuite bathroom facilities, plus a family bathroom. Two of the bedrooms have original pine floors, whilst the others have beautiful, engineered oak floors. There are original feature fireplaces in three bedrooms. Each bedroom faces a different direction, enabling a 360 view of the rolling countryside. The large master bedroom is particularly impressive with stunning views to the Malvern Hills. The main access (with ladder) to the large loft, with storage, is from the landing, with additional access hatches in two of the bedrooms. The central loft has roof access via a weatherproof skylight.
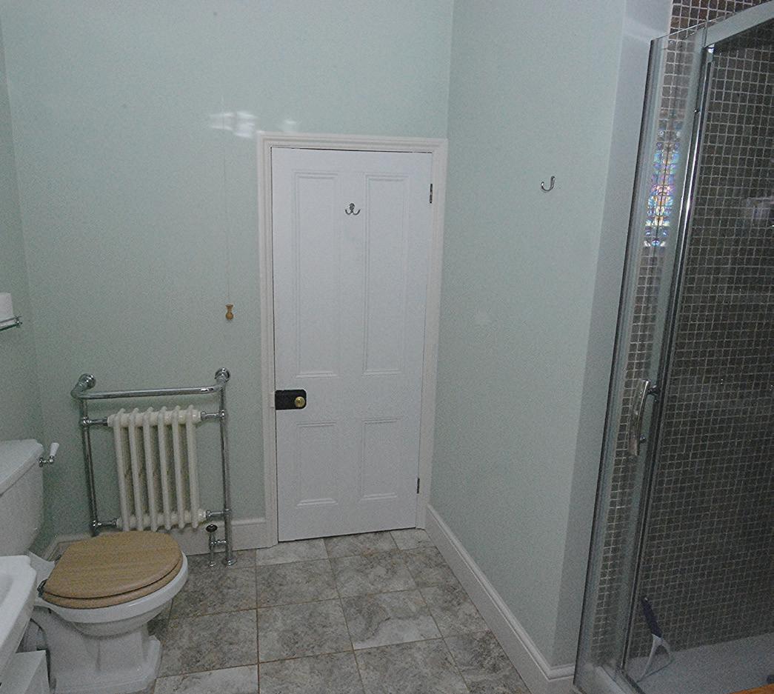
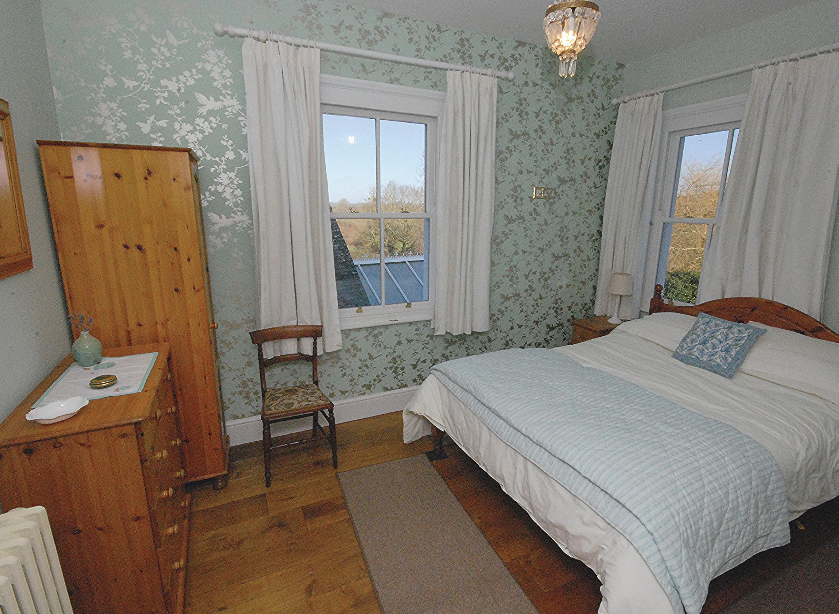


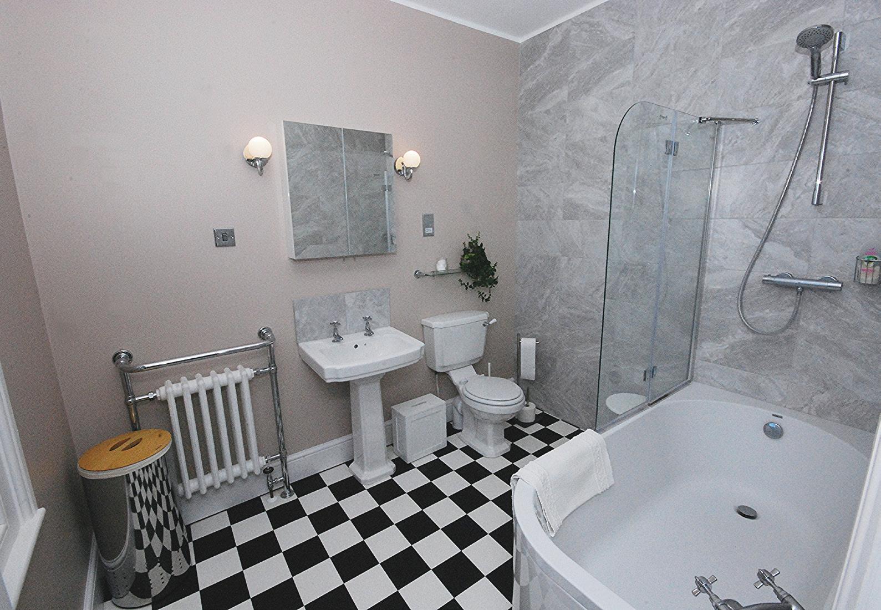
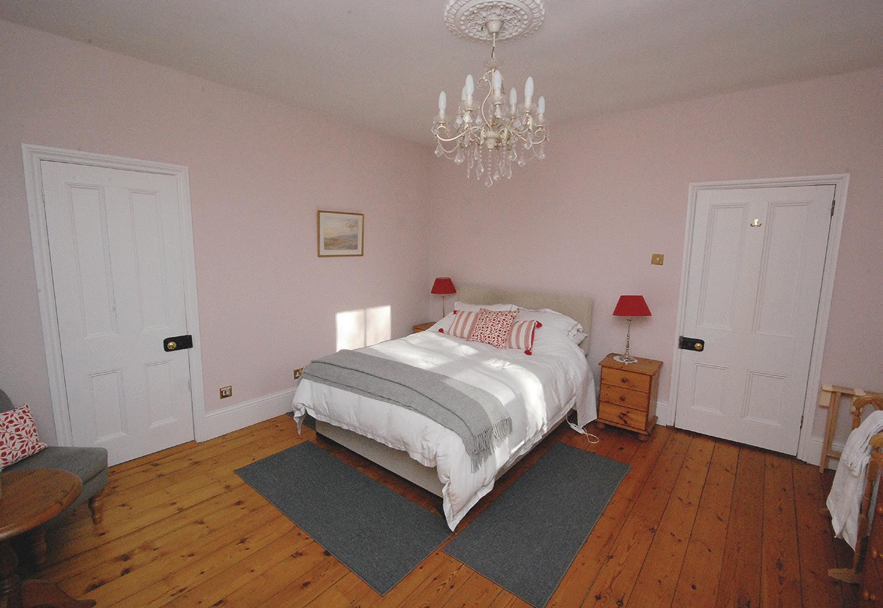
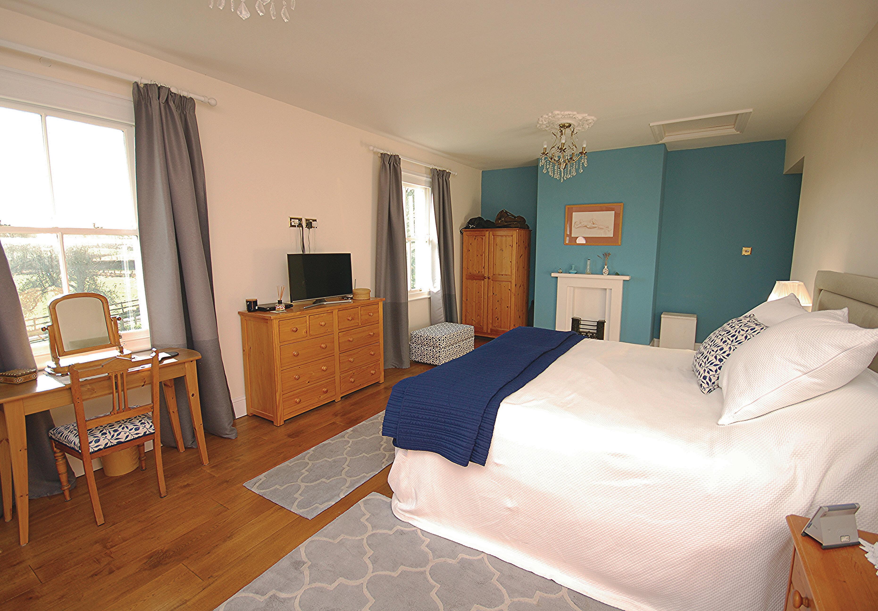

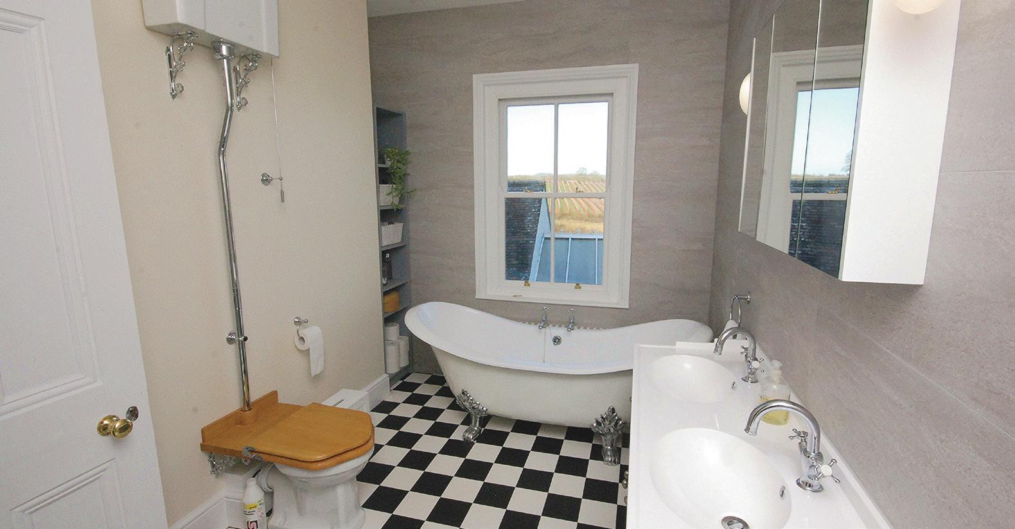

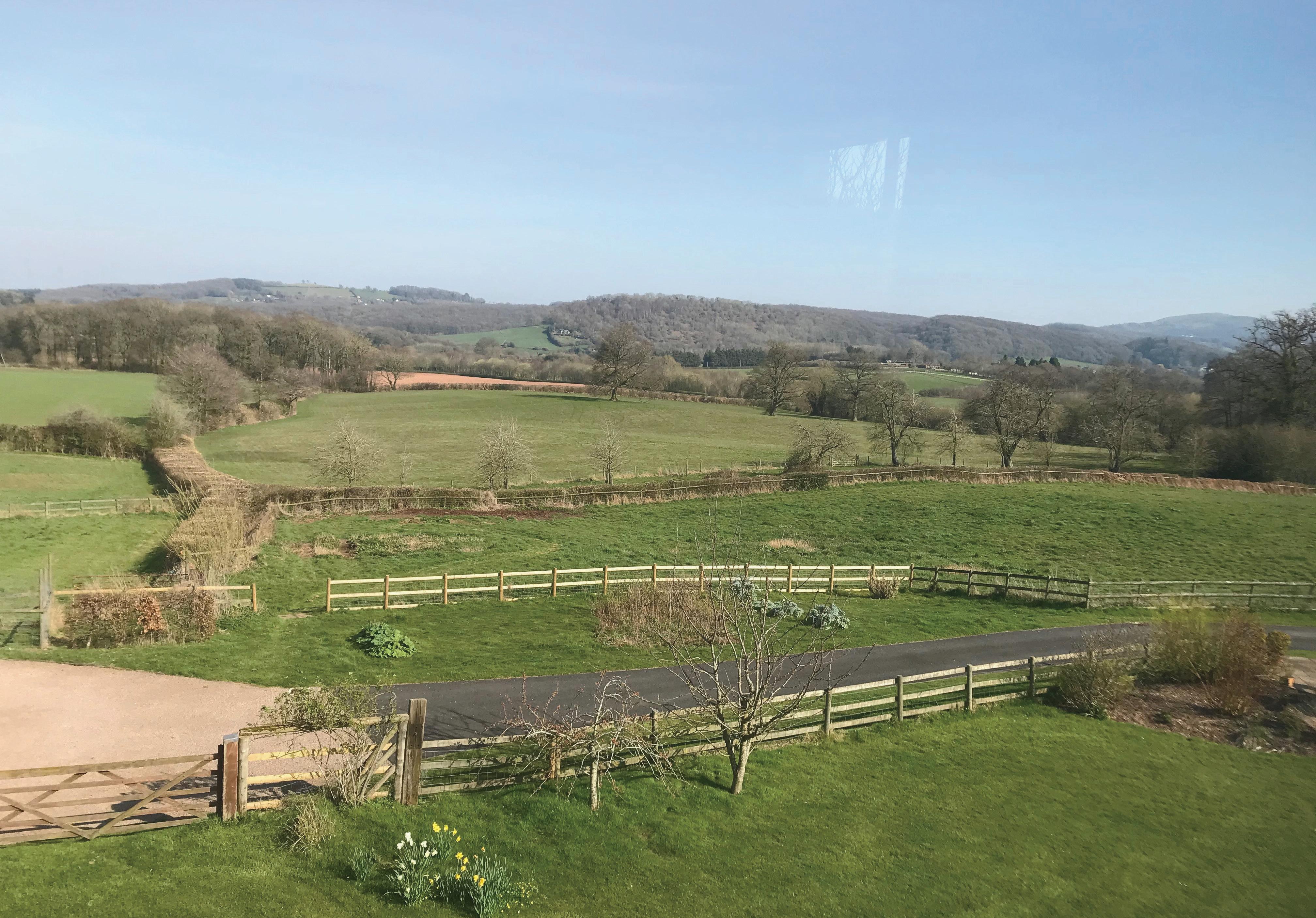
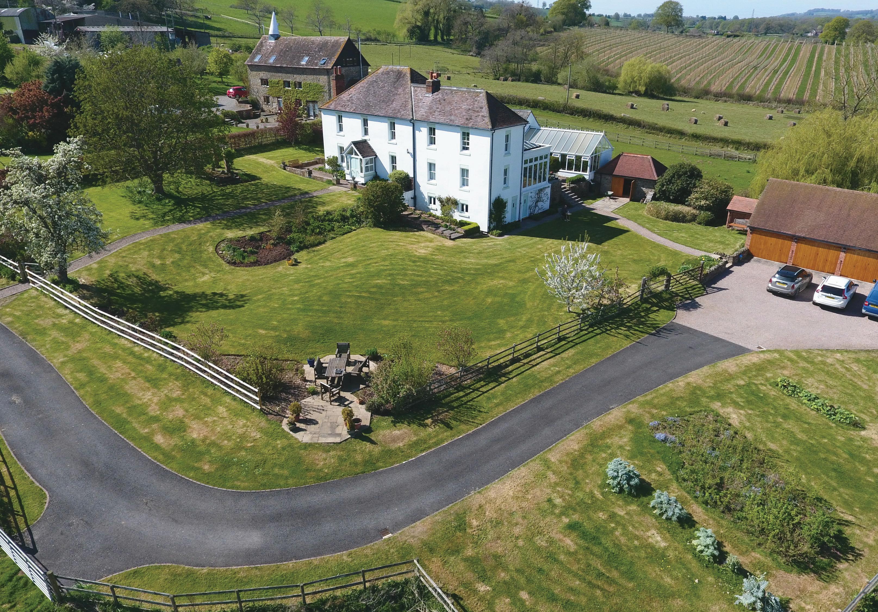
Outside:
The property is approached from the lane by a shared driveway. There is a turning area and parking for several cars in front of the detached garage which has a roof structure designed to accommodate a vehicle lift.
The extensive garden enjoys beautiful views over the surrounding countryside, towards the Malvern Hills, and is mainly laid to lawn with herbaceous borders and some specimen trees, plus there is a small orchard area, with apple and plum trees. The large greenhouse, adjoining the workshop annexe, houses productive lemon and peach trees, as well as an established grapevine. There is also a large stone-built garden store, and a separate brick-built store, adjacent to the garage.
As well as the main elevated patio, accessed from the orangery, there are two other paved seating/ al fresco entertaining areas, plus a gravelled area under a new timber pergola, all of which allow enjoyment of the views and sunshine at all times of the day.
The paddock land comprises two stock-proof enclosures with a water supply. The rear paddock also houses a further timber store, with a paved work area.
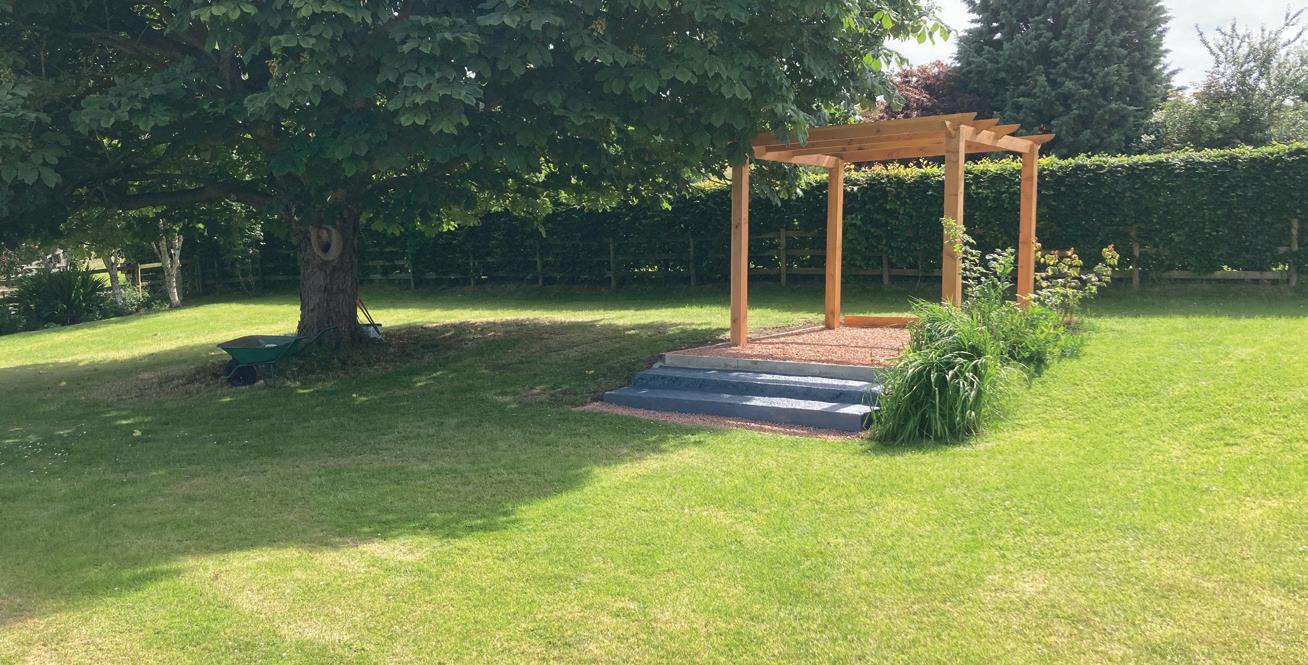
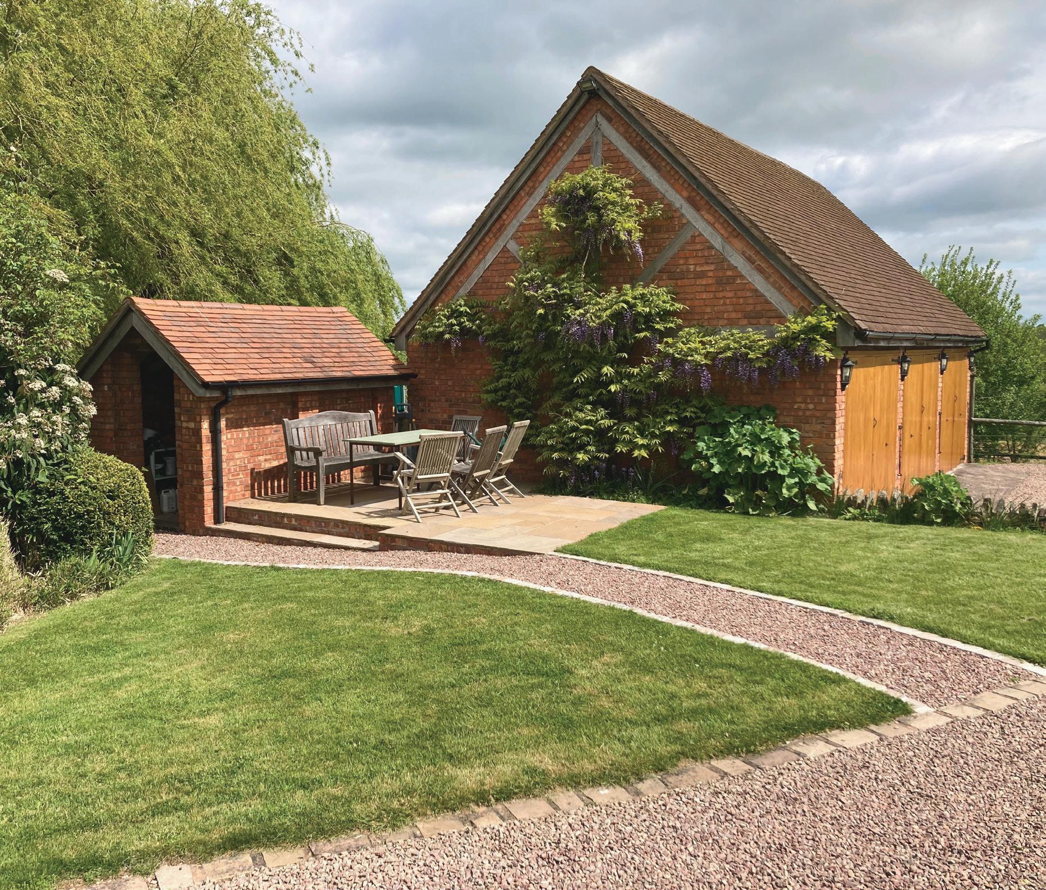
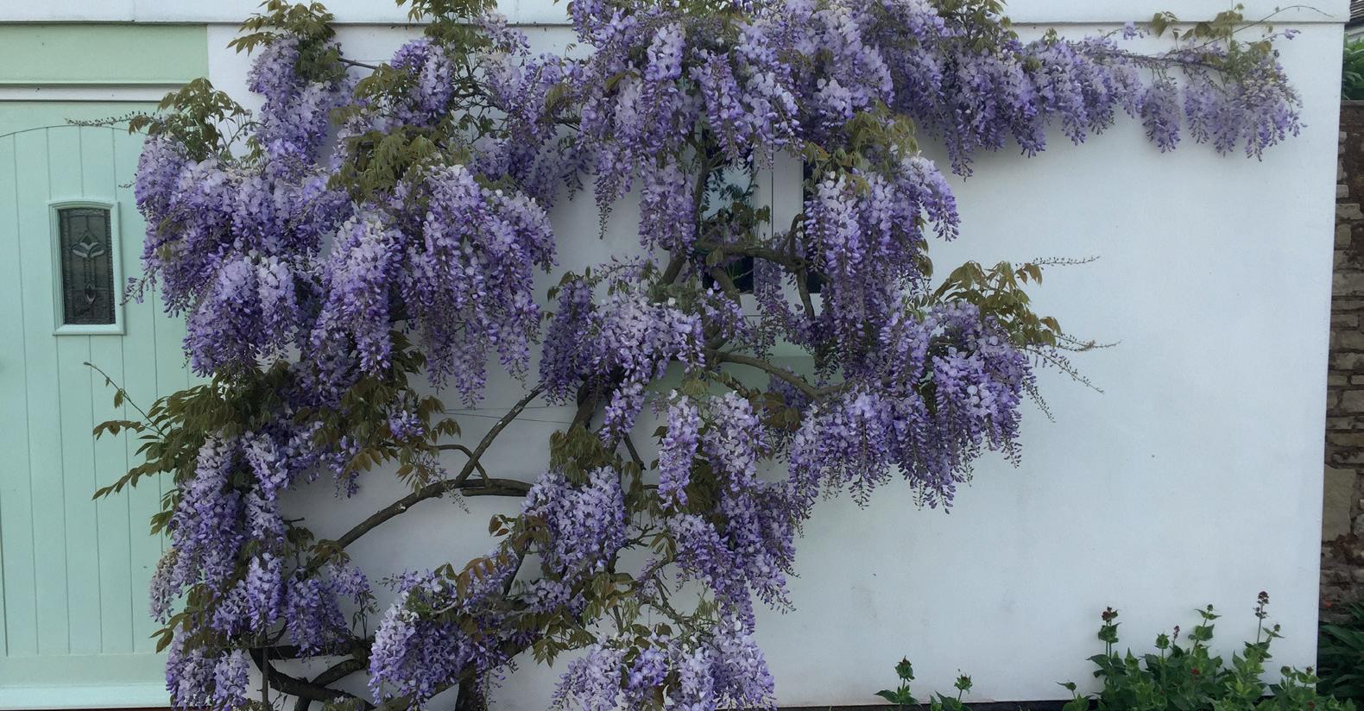
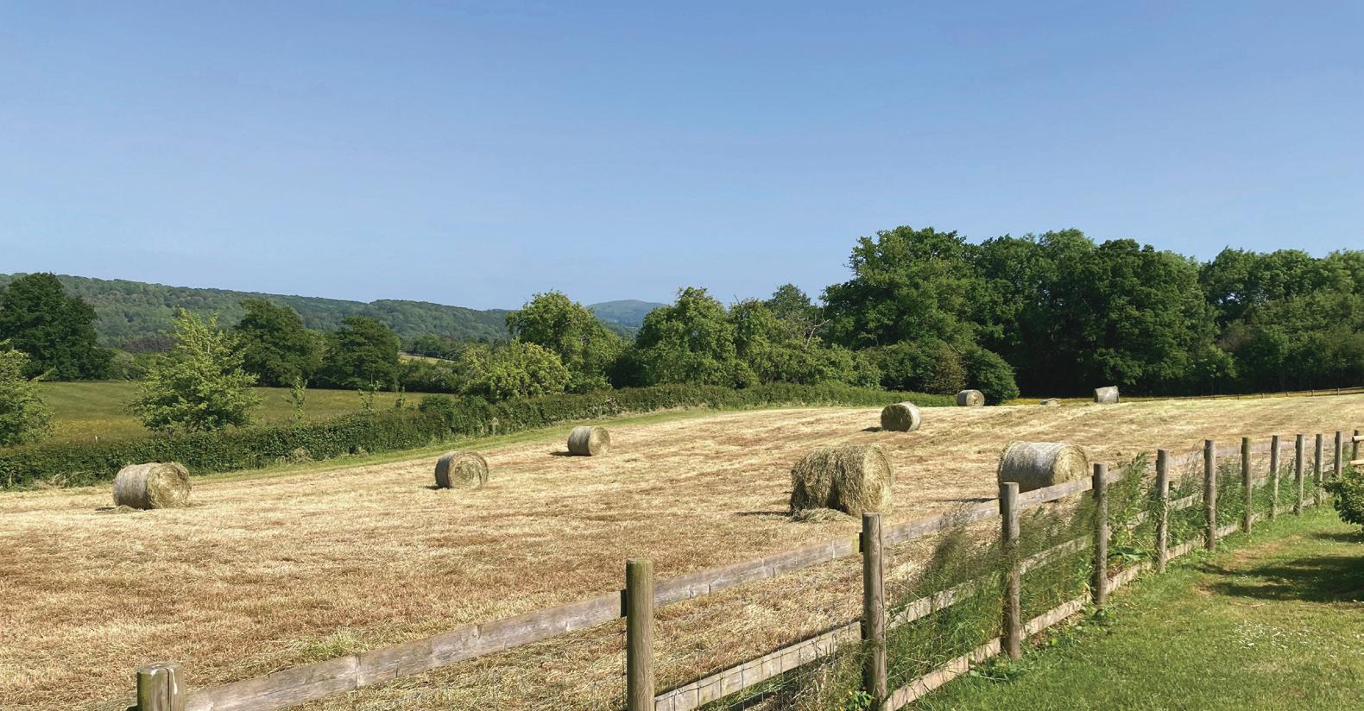


Lower Barrow House is situated right on the Worcestershire/ Herefordshire border in the parish of Suckley. It is one of a handful of attractive properties located along “The Barrow” on the outskirts of the desirable village of Suckley. It is surrounded by rolling countryside - farmland, hop fields and apple orchards – and has magnificent views. The village has a post office, church, primary school and a public house, as well as “Holloways” the renowned garden and furniture showroom, plus its Glasshouse cafe. The Hop Shed is the local craft brewery, which is a hub for the community, with its Friday and Saturday taproom openings and regular pop-up food offerings. The nearby town of Bromyard is 10 minutes away, and has some useful amenities.
The Malvern Hills, an Area of Outstanding Natural Beauty, are the dominant feature of the landscape, with plenty of public footpaths, there is no shortage of breathtaking walks to view the area and all its beauty. Great Malvern can be reached in 15 minutes and is a thriving cultural centre, with a renowned theatre and cinema. There are extensive shopping facilities, a Waitrose supermarket in the town centre, and a wide range of independent retailers, restaurants and cafes. There is also an out of town retail park which includes M&S and a Morrisons superstore.
More comprehensive facilities can be found close by in the cathedral cities of both Worcester and Hereford.
There is excellent schooling from both the private and state sectors nearby, including The Royal Grammar School and The Kings School in Worcester, The Chantry School in Martley, renowned prep schools in nearby Colwall, plus Malvern College and Malvern St James.
Trains are available from three Worcester stations and two Malvern stations, running direct to major cities across the country including London and Birmingham. Motorway access via Junction 7 of the M5 is just 12 miles away.

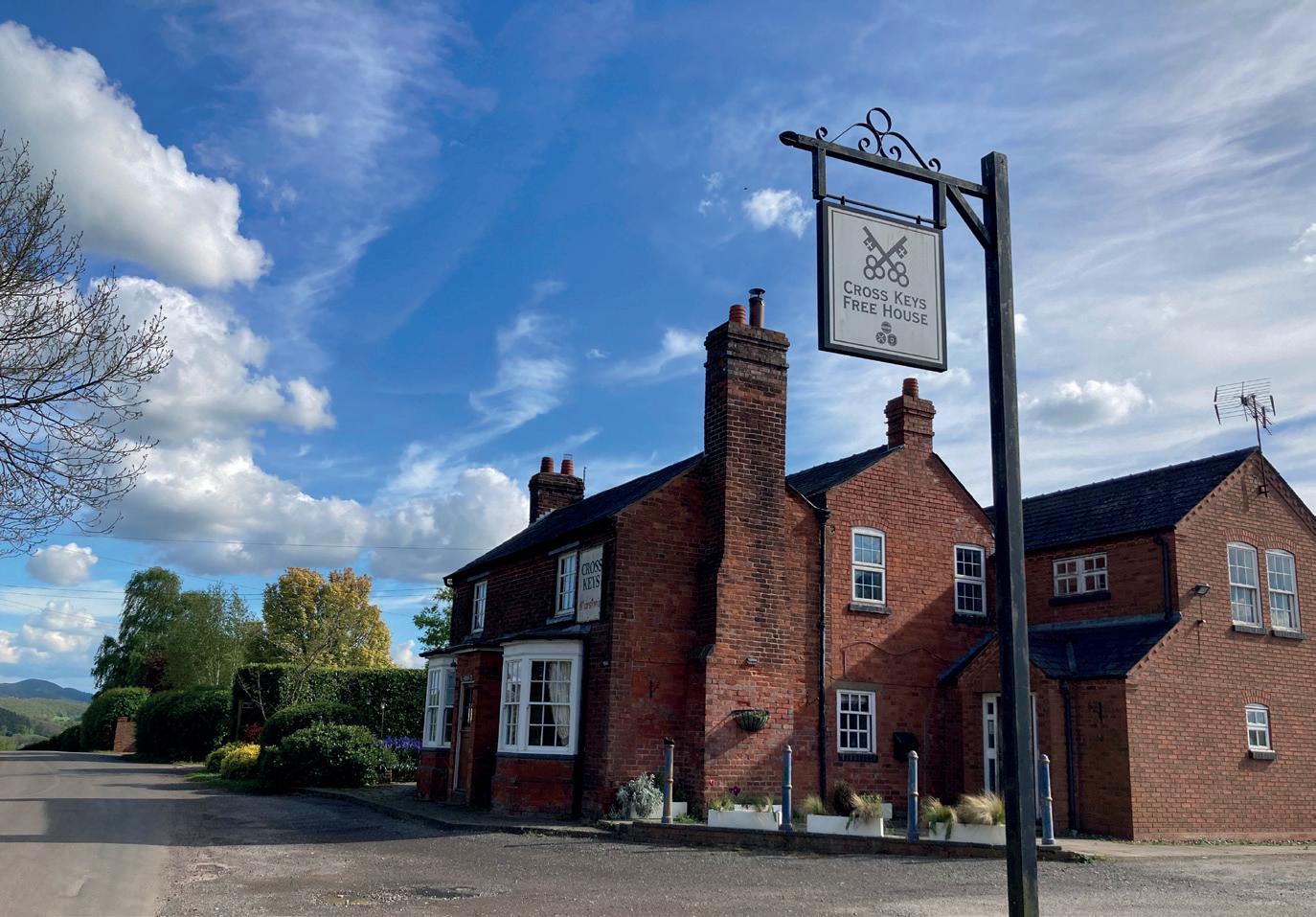
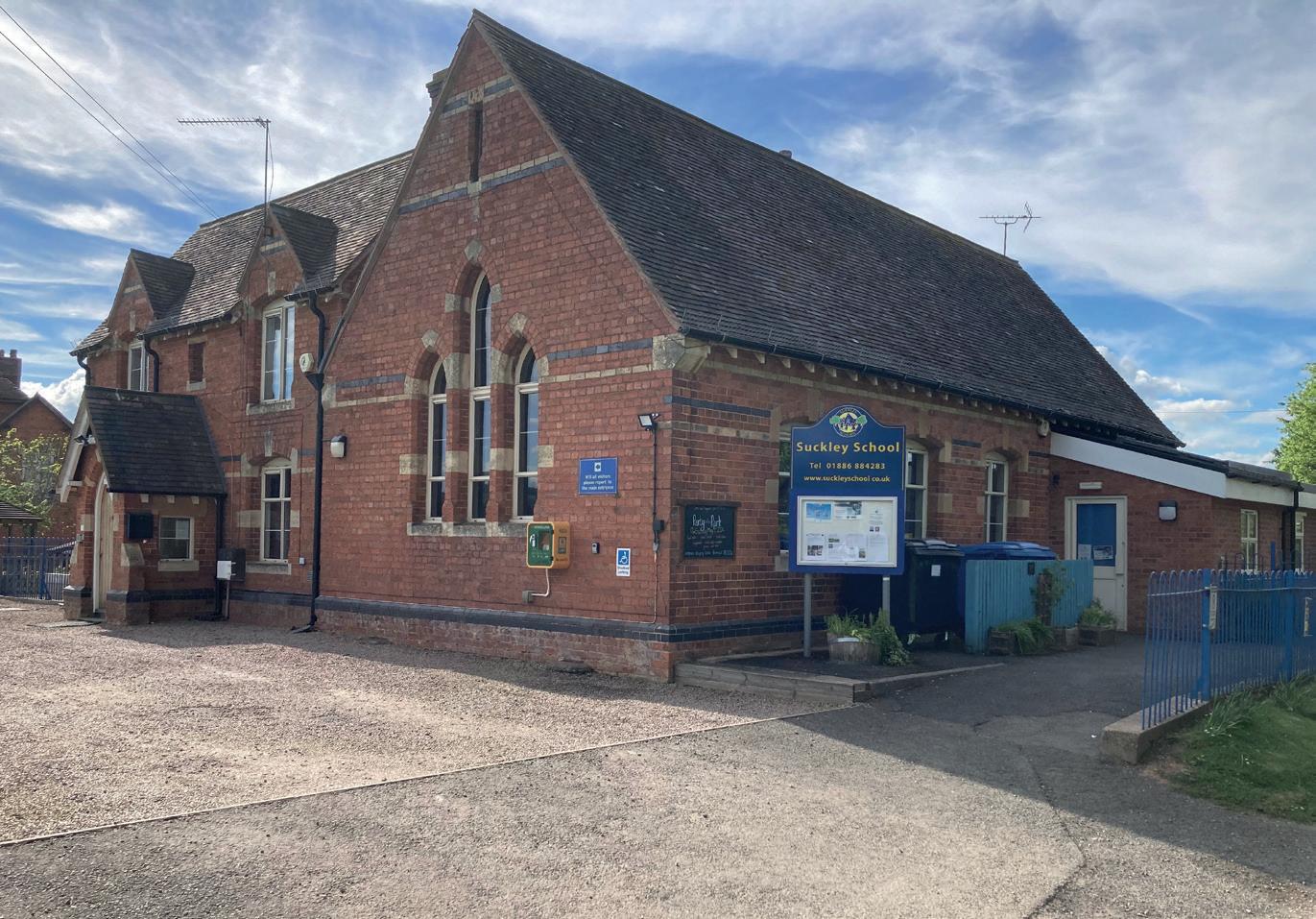


Registered in England and Wales. Company Reg No: 08775854.
VAT Reg No: 178445472 Head Office Address: copyright © 2024 Fine & Country Ltd.
Services, Utilities & Property Information
Utilities: Mains electricity & water. Private drainage via a shared septic tank located on someone else’s land (access rights for maintenance). Gas-fired central heating. CCTV or similar security system. .
Mobile Phone Coverage: 4G and 5G available in the area – we advise you to check with your provider.
Broadband Availability: Ultrafast full fibre broadband available in the area - we advise you to check with your provider.
Property Information: The new owner will be responsible for 50% of the maintenance costs of the shared driveway and septic tank.
Tenure
Freehold
Directions
Postcode: WR6 5EJ
What3words: ///heaven.deduced.solar
Local Authority
Malvern Hills District Council
Council Tax Band: G
Viewing Arrangements
Strictly via the vendors sole agents Fine & Country on 01905 678111
Website
For more information visit www.fineandcountry.co.uk/droitwich-spa-estate-agents
Opening Hours
Monday to Friday 9.00 am – 5.30 pm
Saturday 9.00 am – 1.00 pm
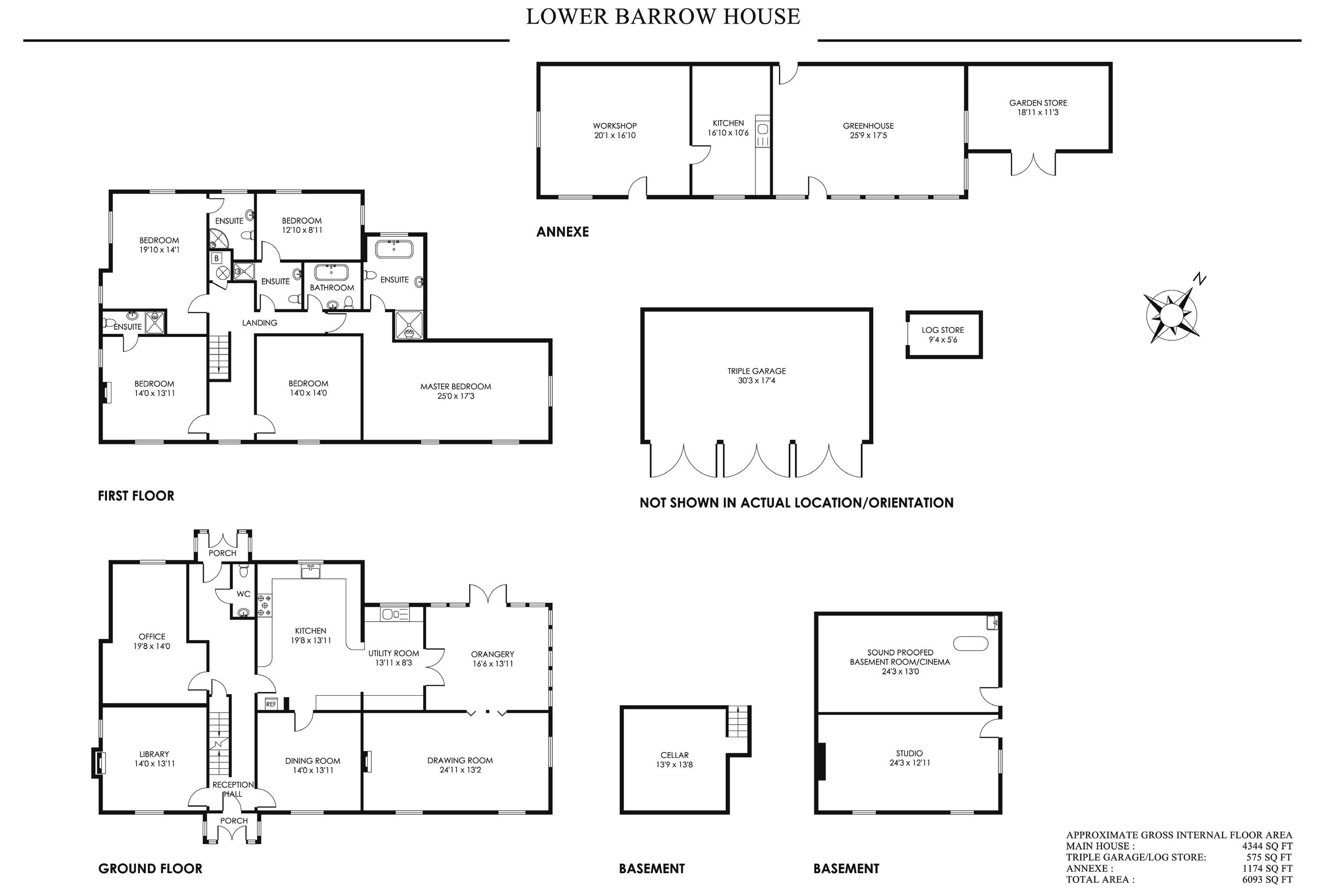


Agents notes: All measurements are approximate and for general guidance only and whilst every attempt has been made to ensure accuracy, they must not be relied on. The fixtures, fittings and appliances referred to have not been tested and therefore no guarantee can be given that they are in working order. Internal photographs are reproduced for general information and it must not be inferred that any item shown is included with the property. For a free valuation, contact the numbers listed on the brochure. Printed 13.05.2024

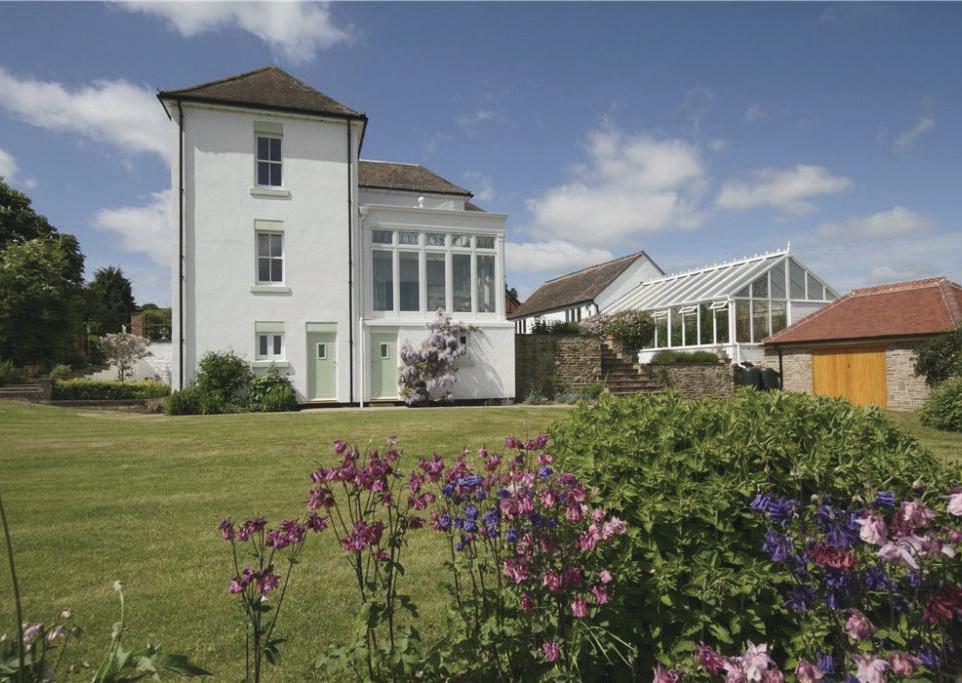

Fine & Country Droitwich Spa
T: 01905 678111 | M: 07967 046051
email: vanessa.bradford@fineandcountry.com
Vanessa is a Real Estate specialist who has worked within the upper quartile of the property market for many years and demonstrates exceptional knowledge, experience and skill. She shows owners how to achieve the best possible prices for their homes and uses her considerable negotiating skills to ensure that all offers reach their full potential. She has grown up in Worcestershire and lives with her husband, daughter and 4 dogs in the small hamlet of Oddingley. She supports the Fine and Country Foundation, helping the homeless and less fortunate by organising charity events locally. In her spare time, she loves walking her dogs, cooking and travelling.
Fine & Country is a global network of estate agencies specialising in the marketing, sale and rental of luxury residential property. With offices in over 300 locations, spanning Europe, Australia, Africa and Asia, we combine widespread exposure of the international marketplace with the local expertise and knowledge of carefully selected independent property professionals.
Fine & Country appreciates the most exclusive properties require a more compelling, sophisticated and intelligent presentation – leading to a common, yet uniquely exercised and successful strategy emphasising the lifestyle qualities of the property.
This unique approach to luxury homes marketing delivers high quality, intelligent and creative concepts for property promotion combined with the latest technology and marketing techniques.
Absolutely fantastic. The best service from any estate agent - and I’ve met a few. Vanessa is a superb professional, and exceeded all our expectations both in her approach and what she achieved in selling our house, sold the weekend it went on the market. Thanks to her and the whole team. Highly recommended.”

We understand moving home is one of the most important decisions you make; your home is both a financial and emotional investment. With Fine & Country you benefit from the local knowledge, experience, expertise and contacts of a well trained, educated and courteous team of professionals, working to make the sale or purchase of your property as stress free as possible.