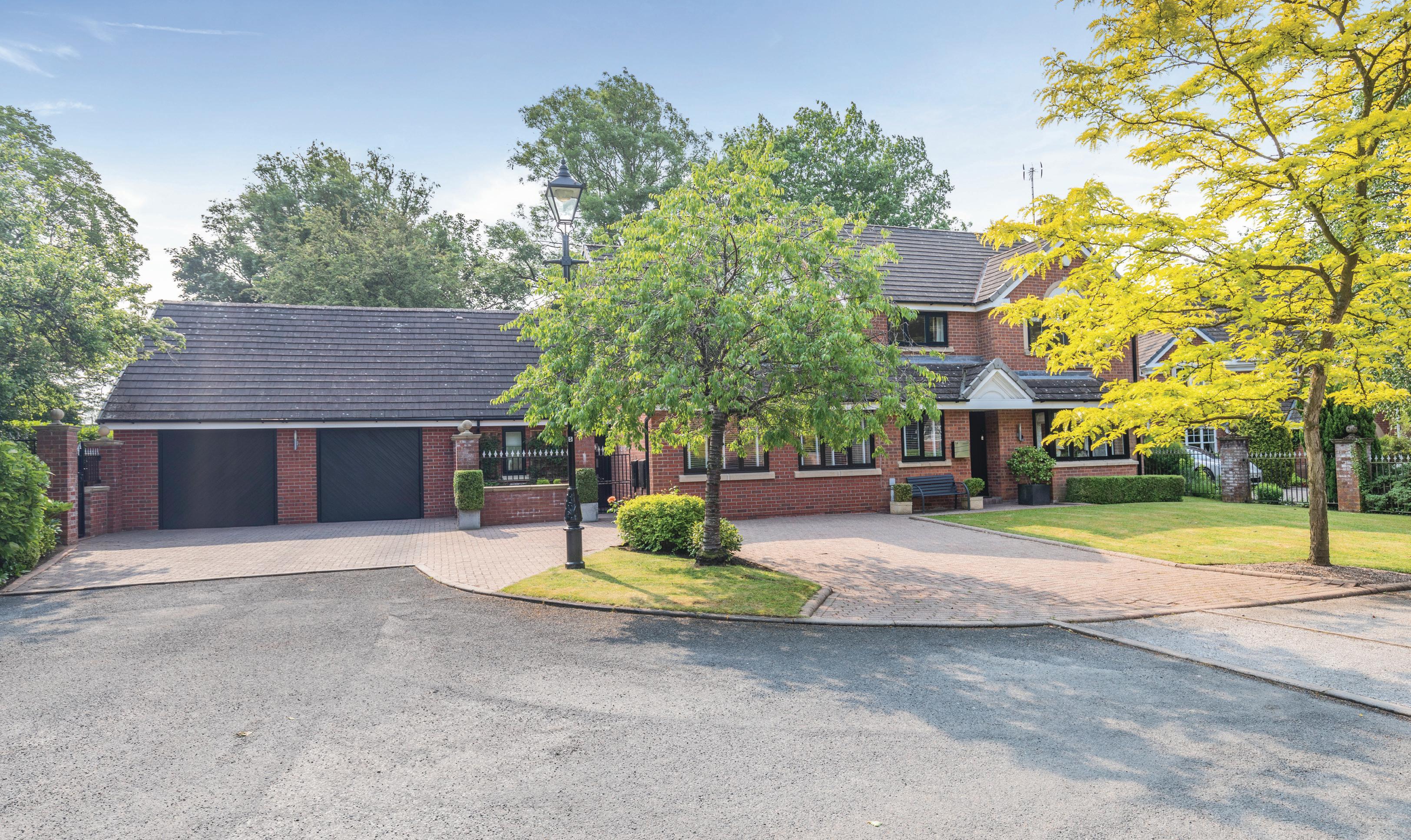
The Crescent
Stone | Staffordshire | ST15 8JN


The Crescent
Stone | Staffordshire | ST15 8JN
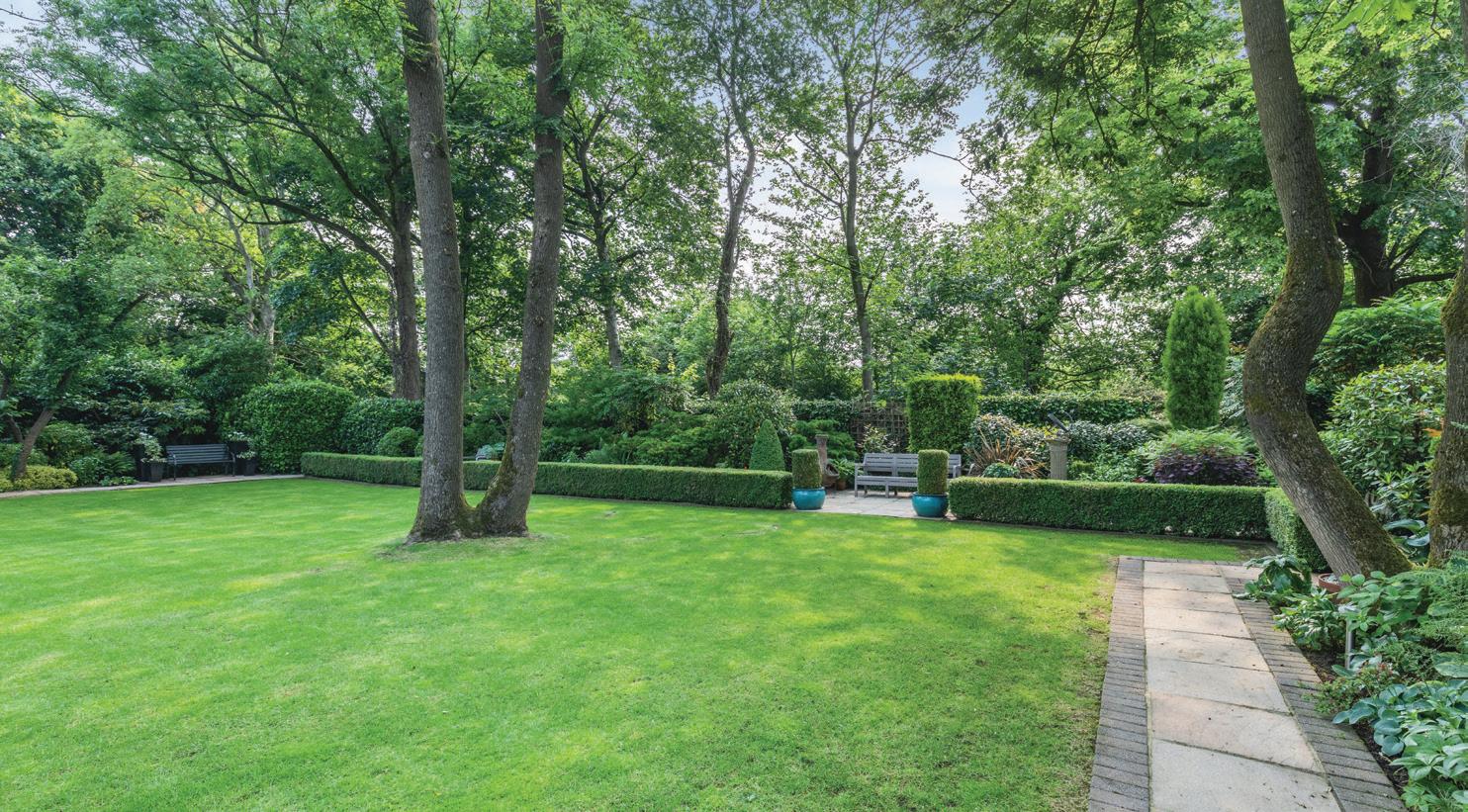
14 The Crescent is a modern heavily extended contemporary detached family house situated in the popular market town of Stone and within walking distance to the town centre. The accommodation includes 5 bedrooms 3 bathrooms and 4 receptions with lovely private gardens to the rear. In summary a lovely modern family home.
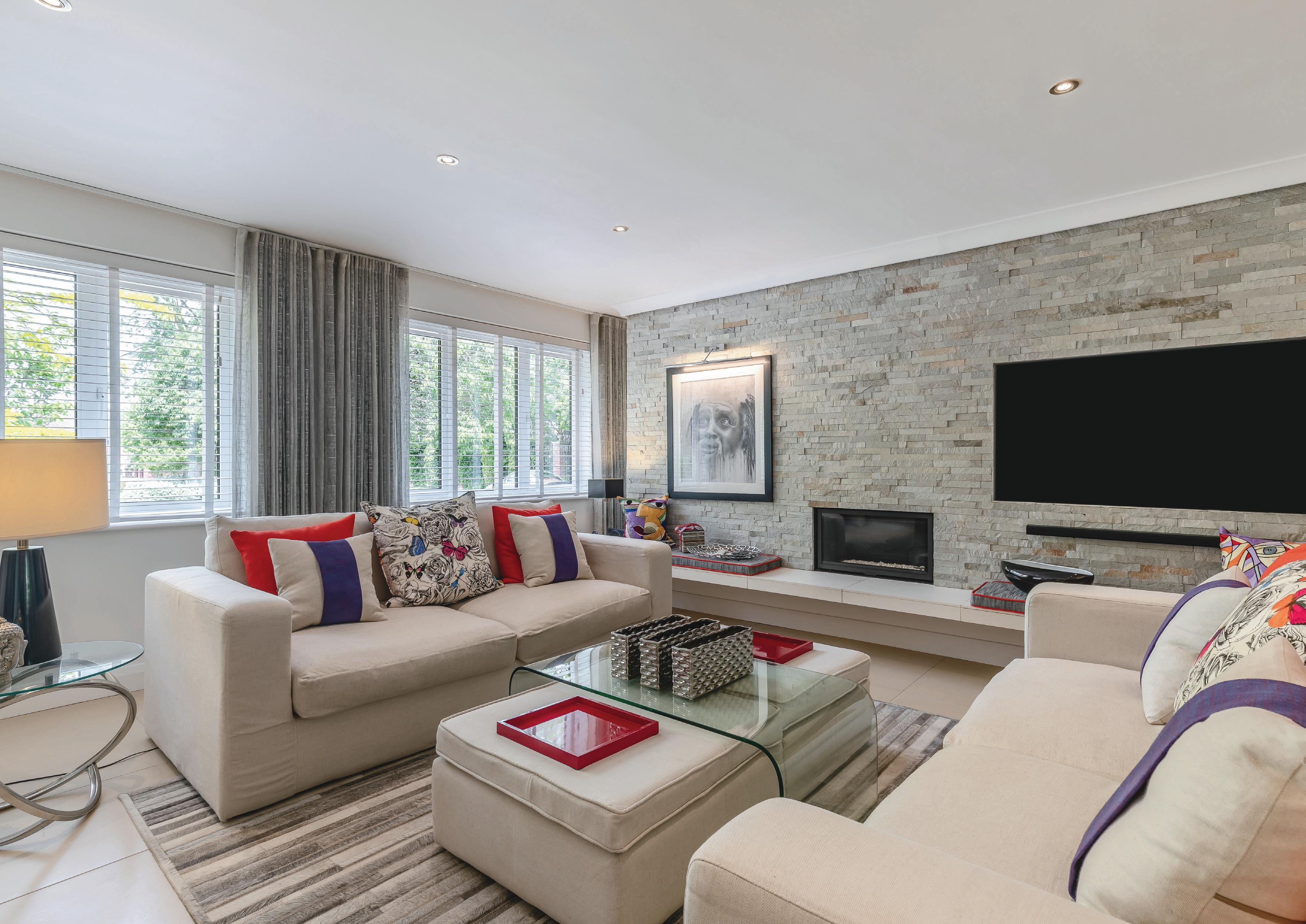
On entering 14 The Crescent you start to appreciate the work the current owners have undertaken whilst living in this modern contemporary home, with the entrance hall welcoming guests in an open plan ambiance of natural light and spaciousness complimented by the tiled flooring throughout and the exposed wooden staircase. This continues into the sitting room (or Fourteen as the owners like to call it) where the feeling of space is evident and a great room to relax in front of the fireplace while taking in the calming ambiance. This leads into the formal dining area and with its open plan layout to the kitchen combining to create a great entertainment space for socialising with family and friends. The dining area especially allows lovely views over the rear gardens via the fully expanded bi-fold doors allowing easy access for those summer garden parties. The kitchen has all the modern appliances you would expect of a modern family home and the focal point being the island, an ideal spot to congregate for an informal chat with family and friends. To relax further and enjoy views over the rear gardens the snug is equally impressive with its full width bi-fold doors and exposed wooden flooring to create a cozy feel. The more formal drawing room off the entrance hall is spacious, light and airy with the fireplace being a focal point to the room with views overlooking the front gardens to enjoy. A very useful utility room sits off the dining area and in turn the downstairs cloakroom completes the downstairs accommodation.

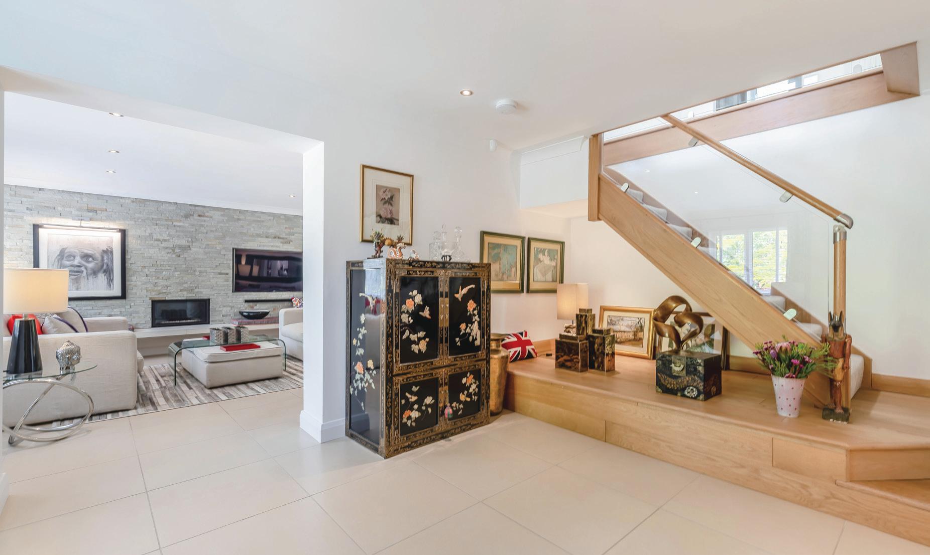
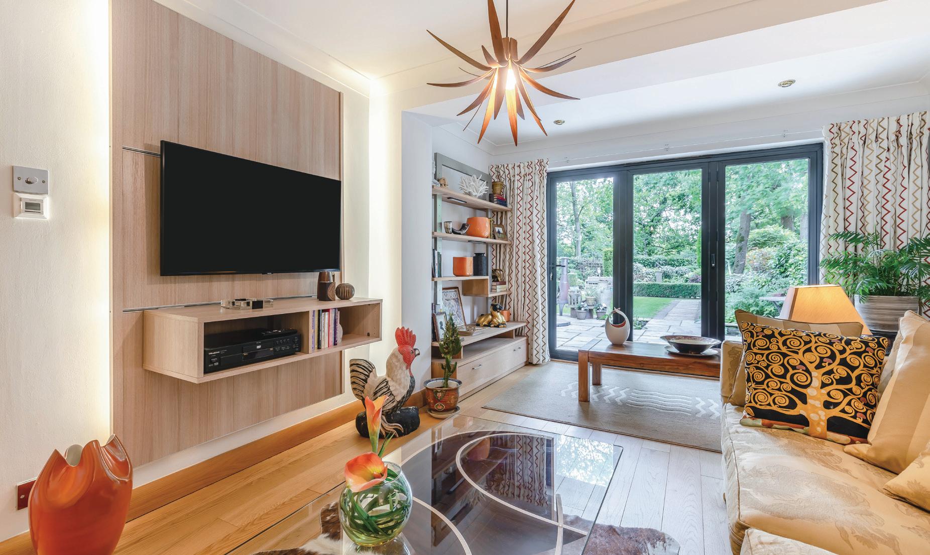
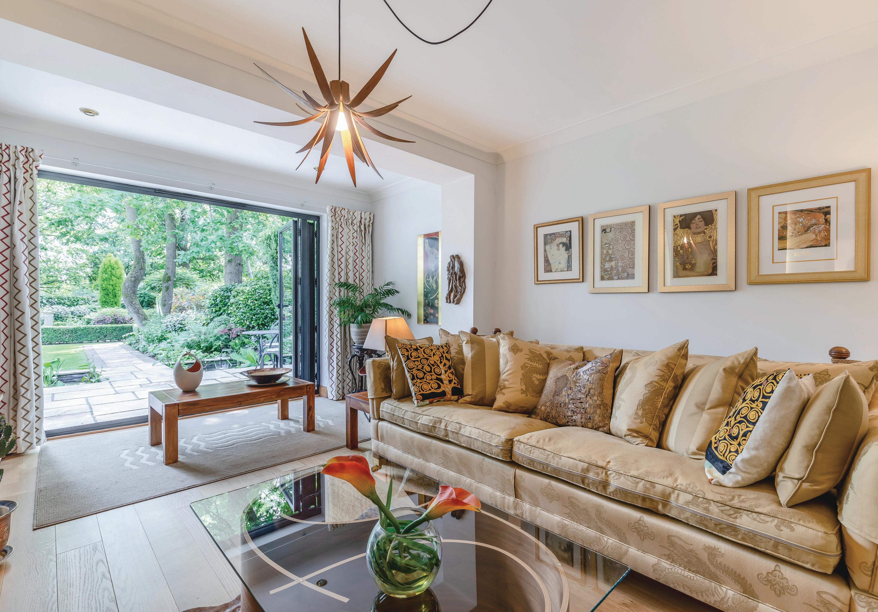
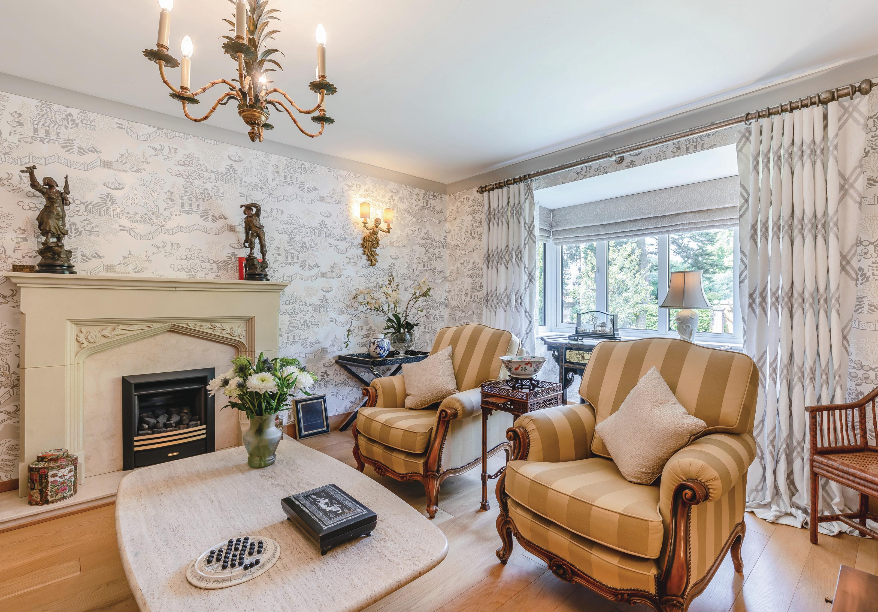

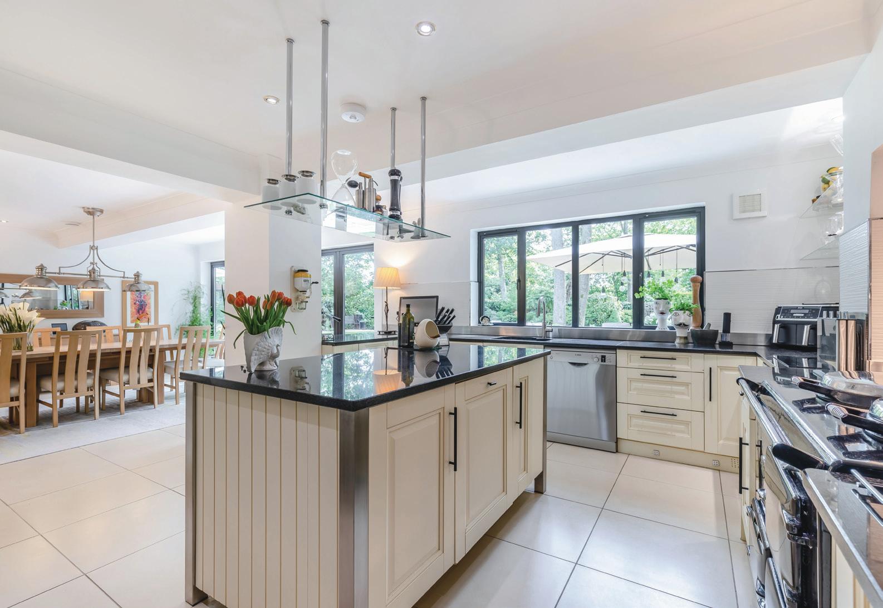
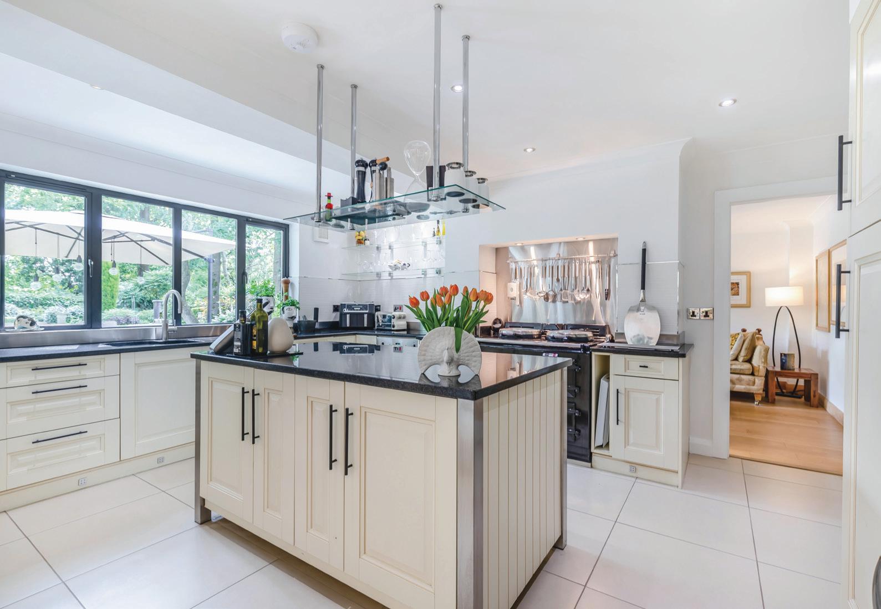
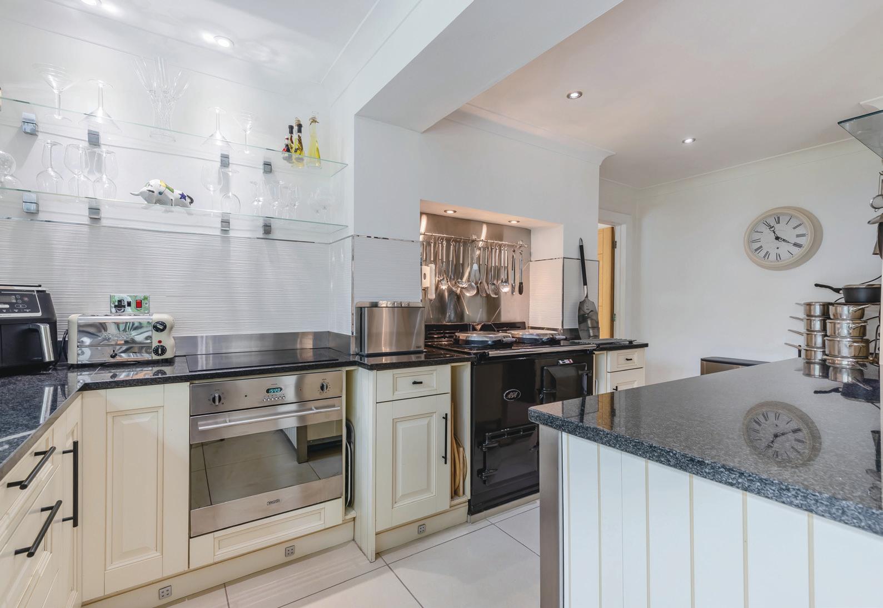
When we first viewed 14 The Crescent, we saw not just a house but a rare opportunity. It was the smallest home on a generous plot, tucked privately at the head of a quiet cul-de-sac. We saw immense potential—and with vision, planning, and passion, we’ve transformed it into the largest home in The Crescent,” say the owners of this delightful home.
Originally built by Crest Homes in 1995, the property has undergone a thoughtful and substantial renovation. “The integral garage was converted into a bright, contemporary family room we fondly named ‘Fourteen’—a perfect complement to the Drawing Room and cosy Snug. We extended to the rear, added a double garage, and replaced every window and door, along with flooring, bathrooms, and heating systems.” Underfloor heating now runs throughout the ground floor, and air-conditioning in key upstairs rooms makes the home comfortable year-round.
Upstairs, they reconfigured the layout to create five generous double bedrooms— two with en suites—plus a family bathroom and a dedicated dressing room. “The principal suite is a true retreat, featuring a luxurious en suite with a sunken bath, glass partitioning, and tranquil garden views.” Downstairs, a large utility room and guest WC were added, with a gated courtyard providing secure access to the rear.
“Our rear garden is our own woodland paradise. It backs onto Nanny Goat Lane and the Moddershall Conservation Area, with views stretching to rolling farmland. Despite being a stone’s throw from town, the setting is tranquil—birdsong, occasional cows, and even the odd duck who took up residence in one of our two ponds. Croquet on the lawn, summer evenings on the Indian stone patio, and floodlit dinners under the stars have made the garden a cherished space.” The front garden offers two driveways for five cars, and the entire property feels wonderfully private. A secure gate leads directly onto Nanny Goat Lane, making the short walk to Stone’s vibrant centre all the more enjoyable. “Stone itself is a gem—a bustling market town with rich heritage, beautiful parks, a canal-side setting, and an array of shops, schools, and eateries. It’s a community where neighbours look out for one another.
The owners reflect, “we’ve made unforgettable memories here—summer parties, garden games, and even a midsummer Christmas during lockdown. Leaving will be bittersweet, but we’ll always carry the joy of waking to the sun rising over our garden and the hills beyond.”*
* These comments are the personal views of the current owners and are included as an insight into life at the property. They have not been independently verified, should not be relied on without verification and do not necessarily reflect the views of the agent.
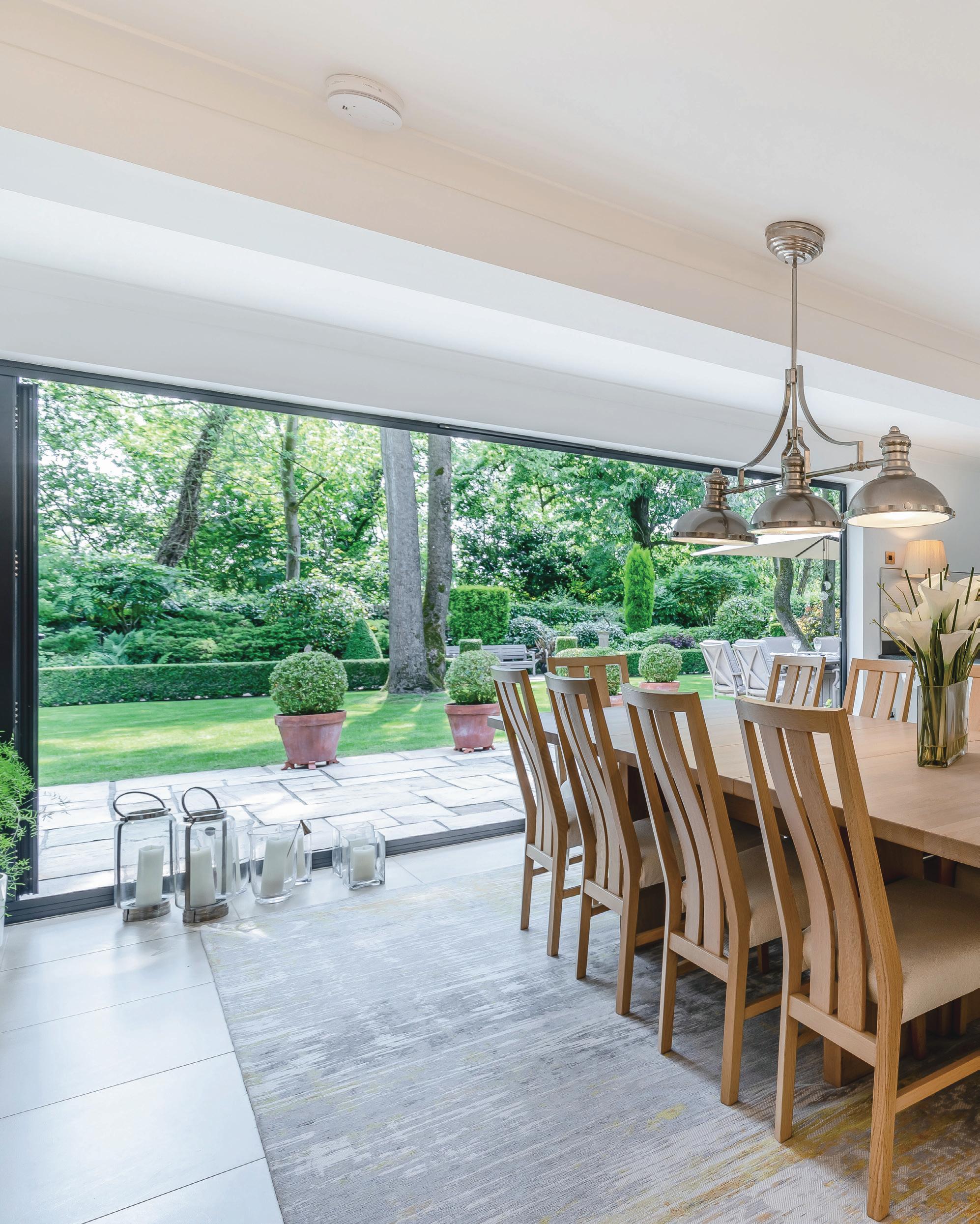

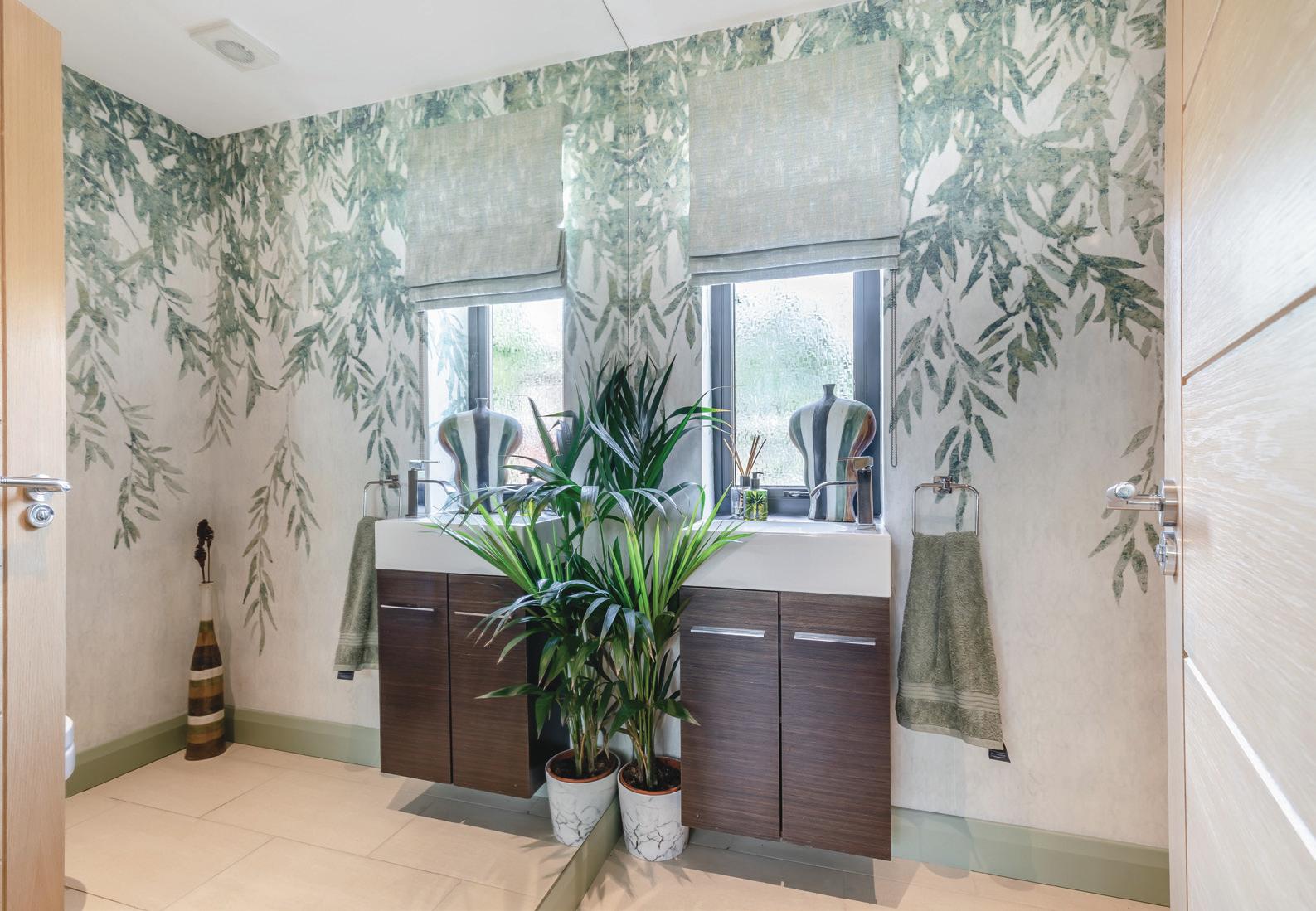
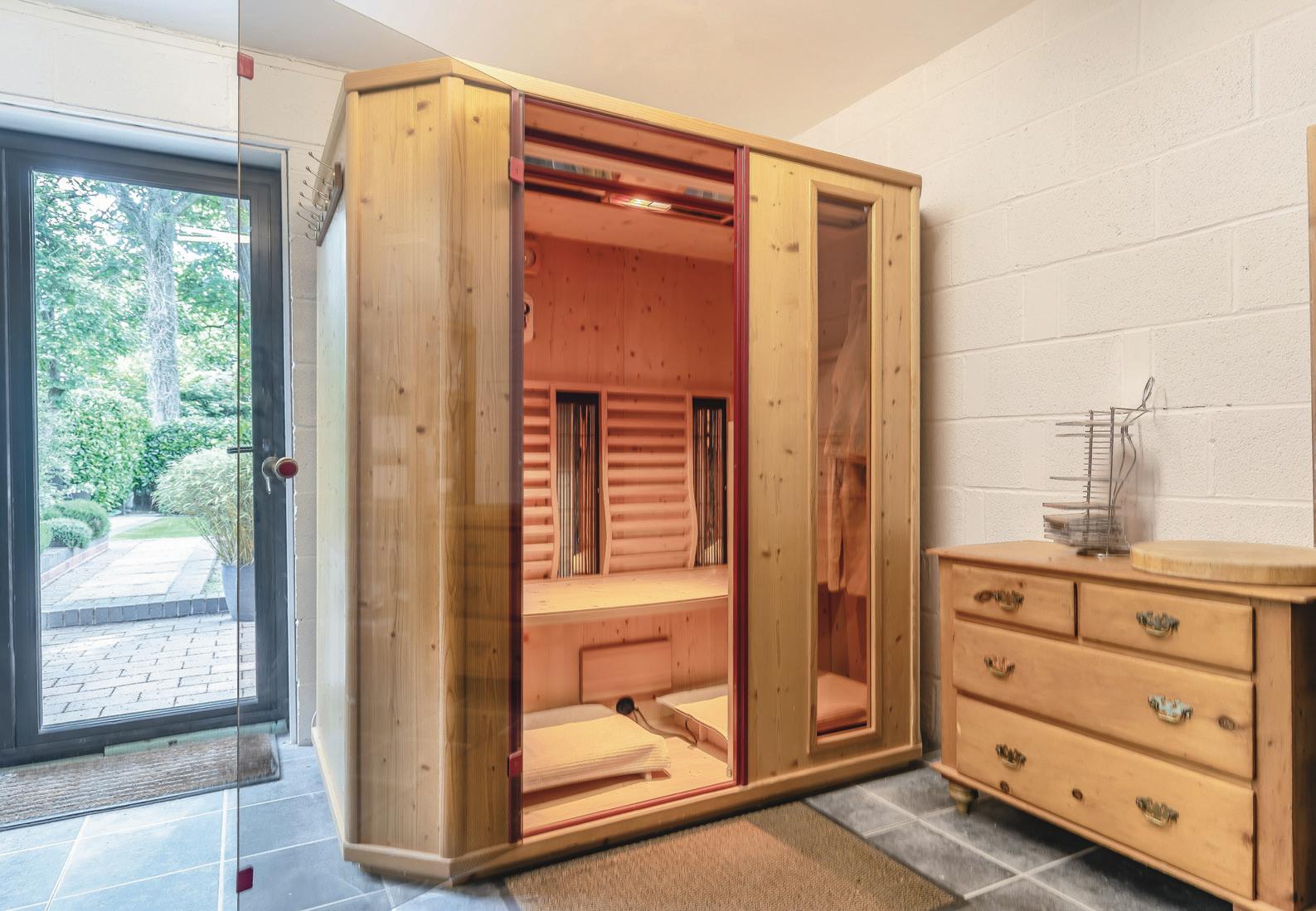
The first floor has been heavily extended with the master bedroom being positioned over the double garage offering spacious accommodation, with fantastic views over the rear garden via the floor to ceiling windows and benefiting from its own separate dressing room and en-suite facilities. There are 4 other double bedrooms catering for the practicalities of modern family living each presented to a high standard with bedroom 2 having its own en-suite and the other bedrooms complimented by the modern family bathroom.
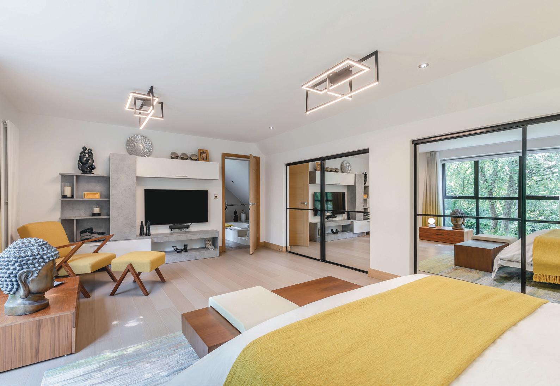
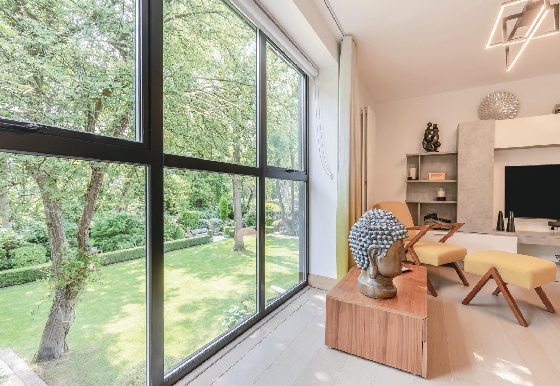
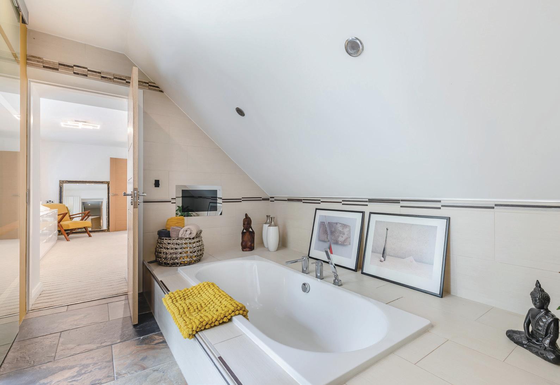
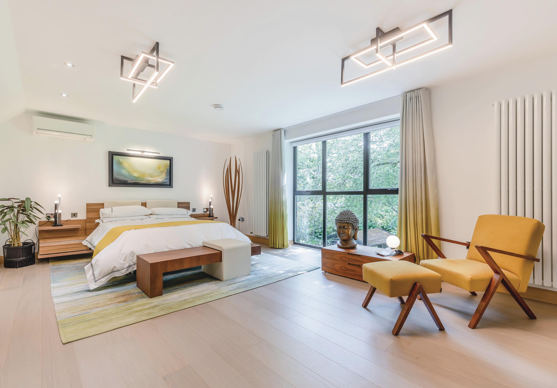
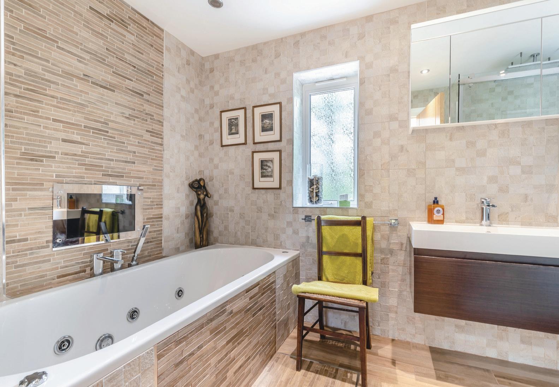
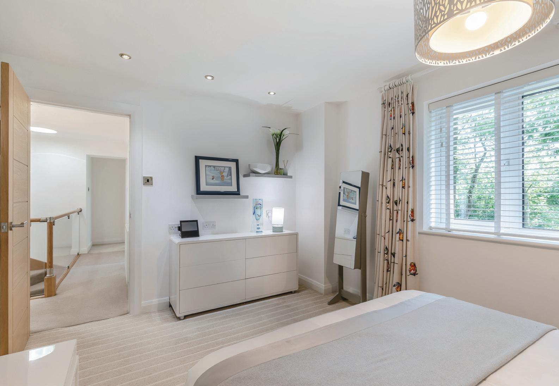
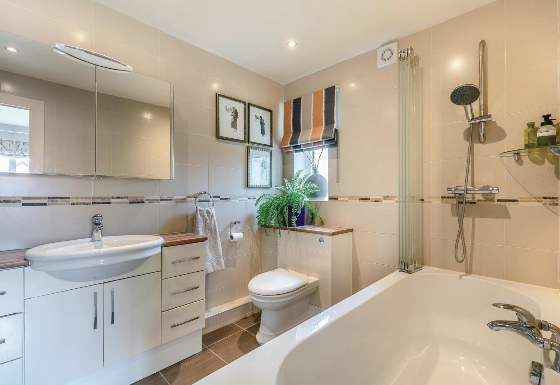
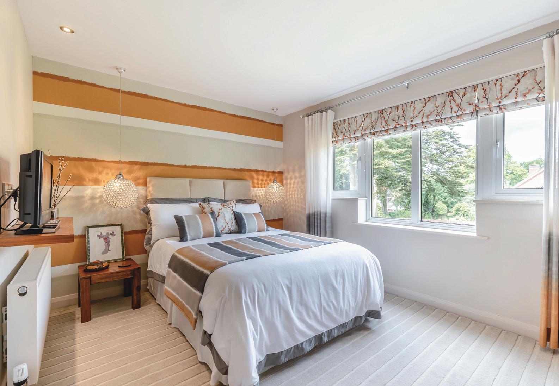
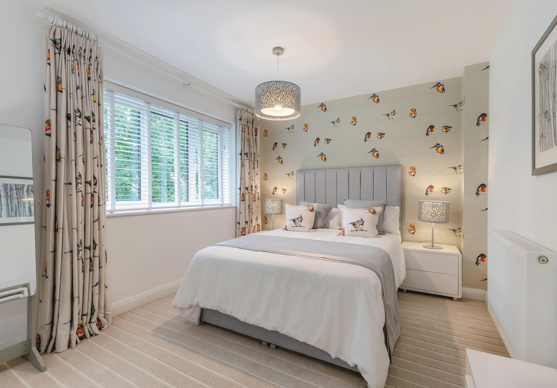
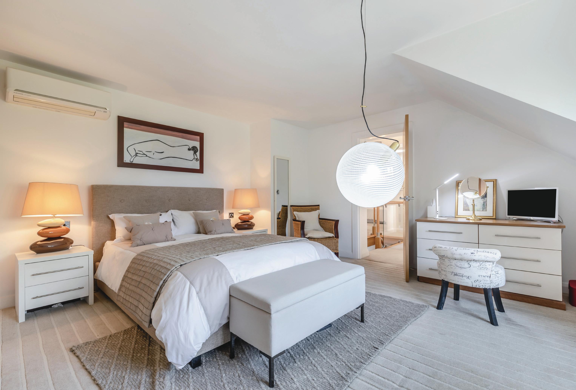
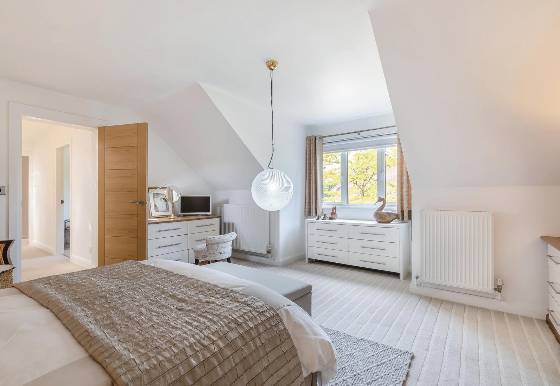
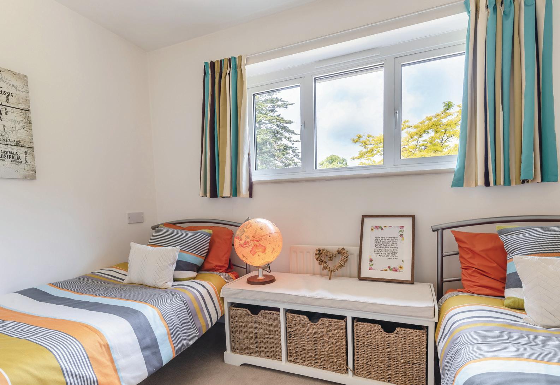
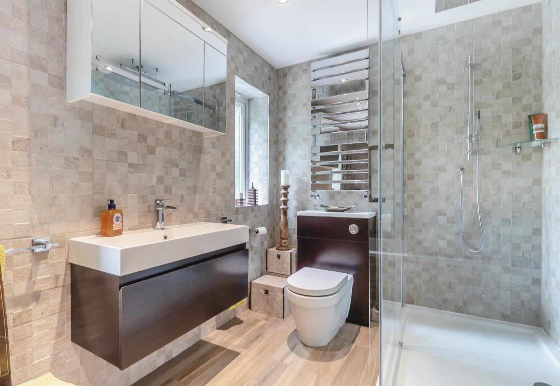
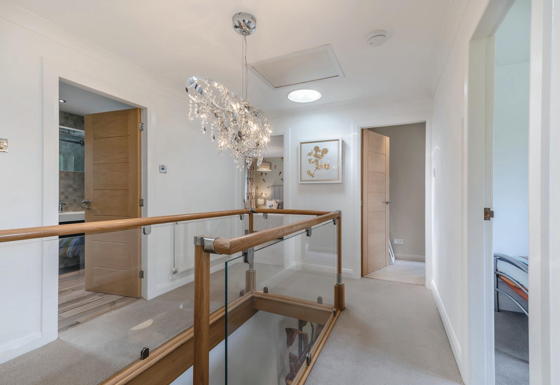
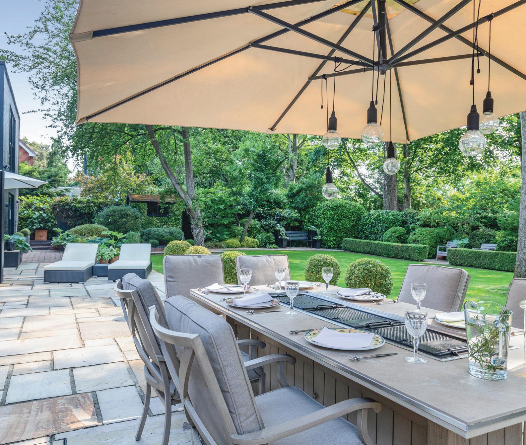
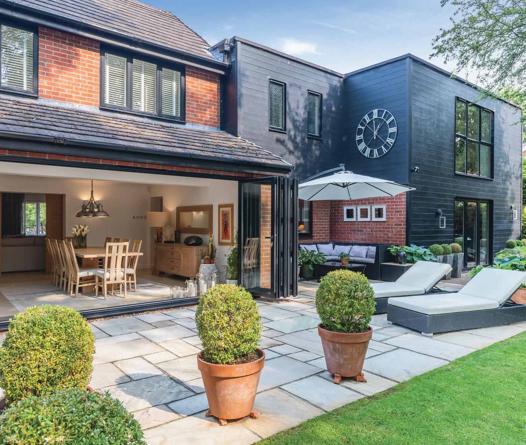
The gardens are manicured and presented to a very high standard and giving complete privacy. Ideal for social occasions there is a substantial patio area adjacent to the rear of the house with a large section of lawn interspersed with trees and surrounded by mature shrubs. To the front there is off road parking via the drive that leads to the double garage.
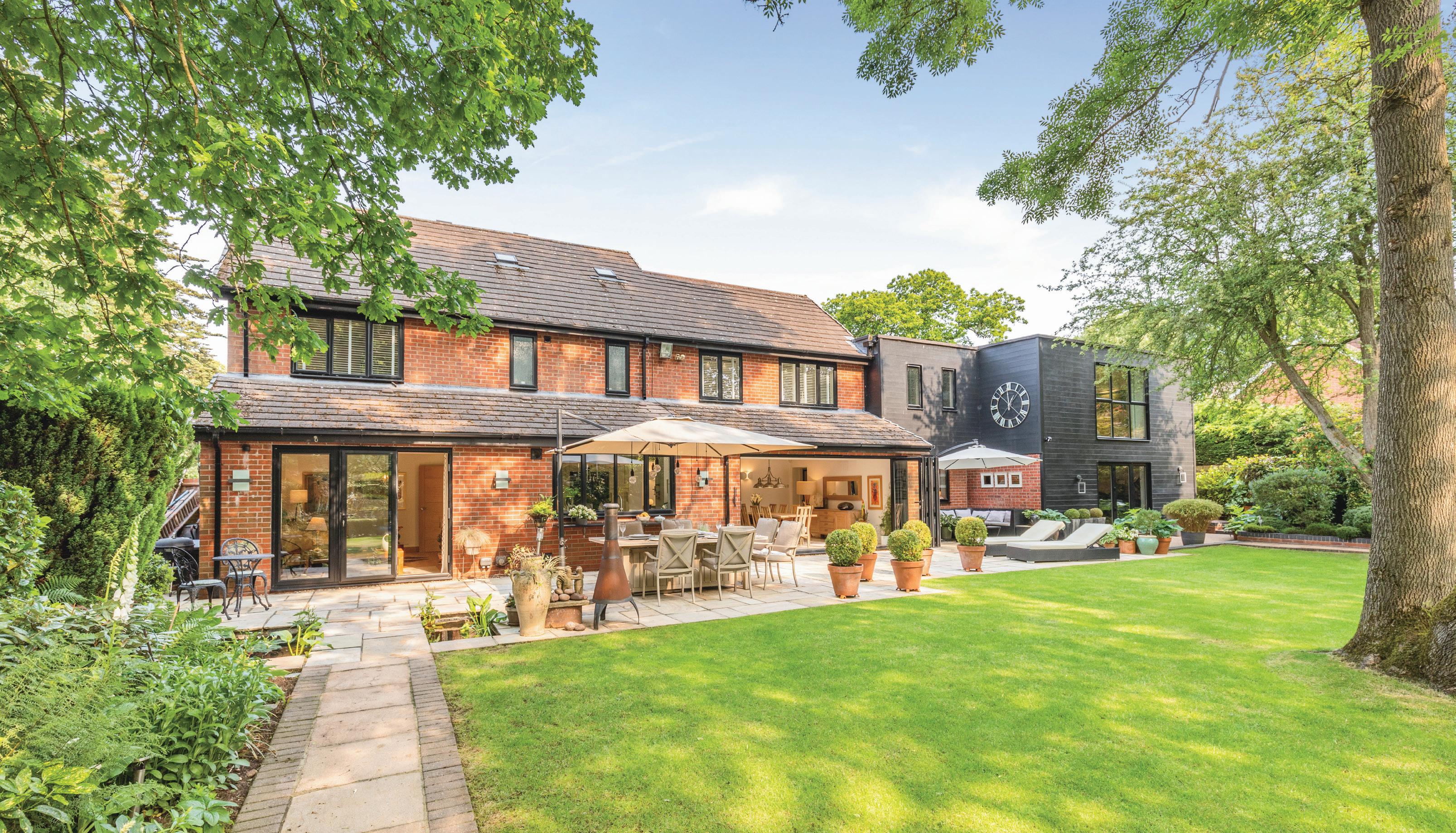
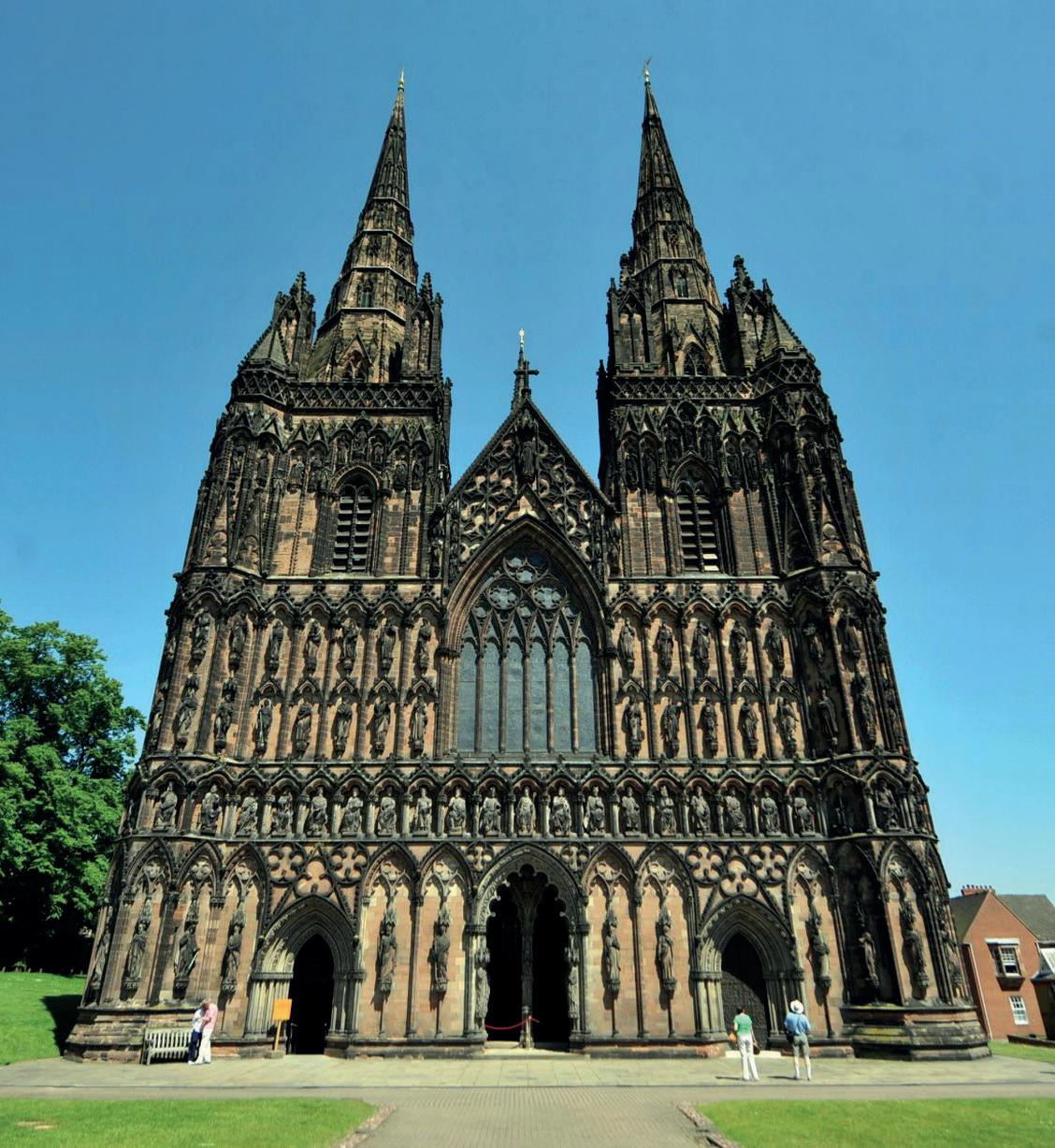
14 The Crescent is situated in the market town of Stone and in easy walking distance to the town centre. The nearest railway station is Stone offering access to London in approximately 1.5 hours, Manchester 1 hour and Birmingham 30 mins. There are many private schools for all ages within the area.
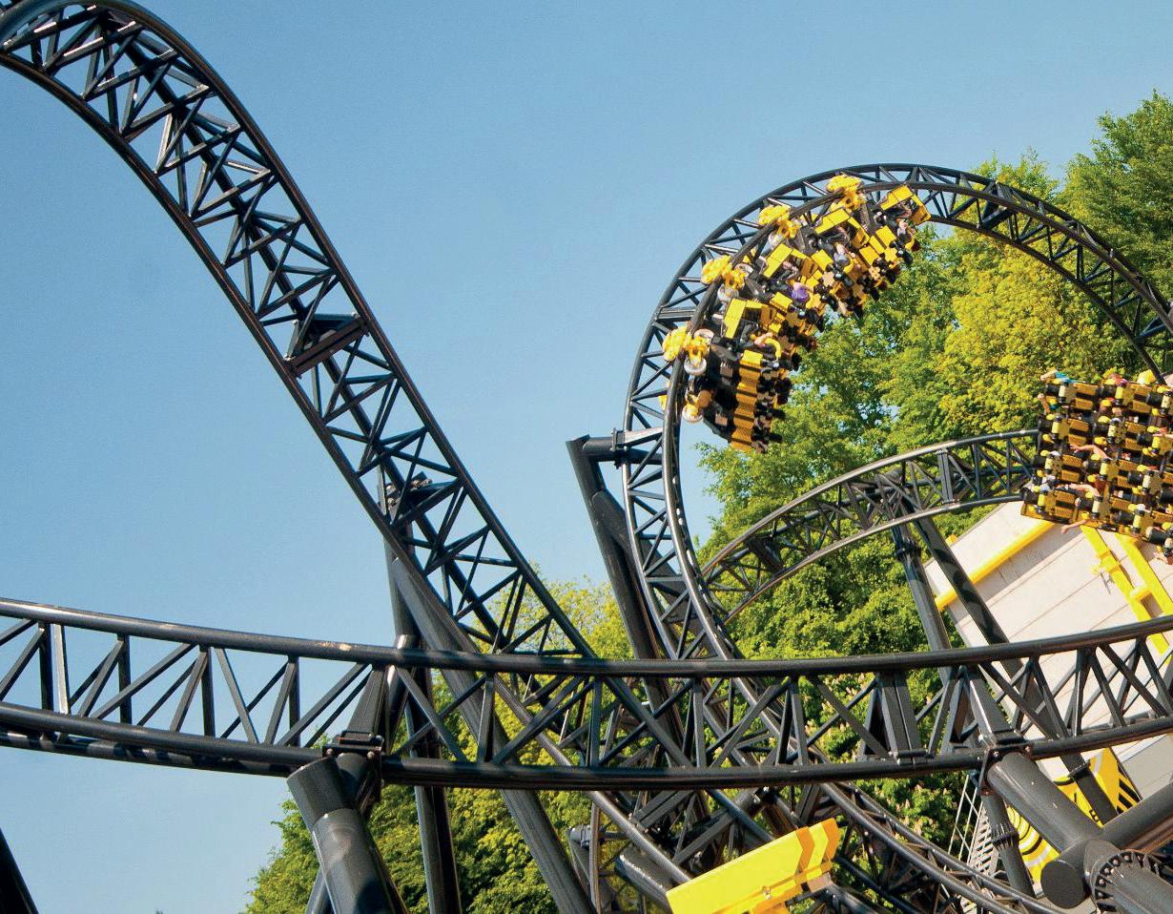
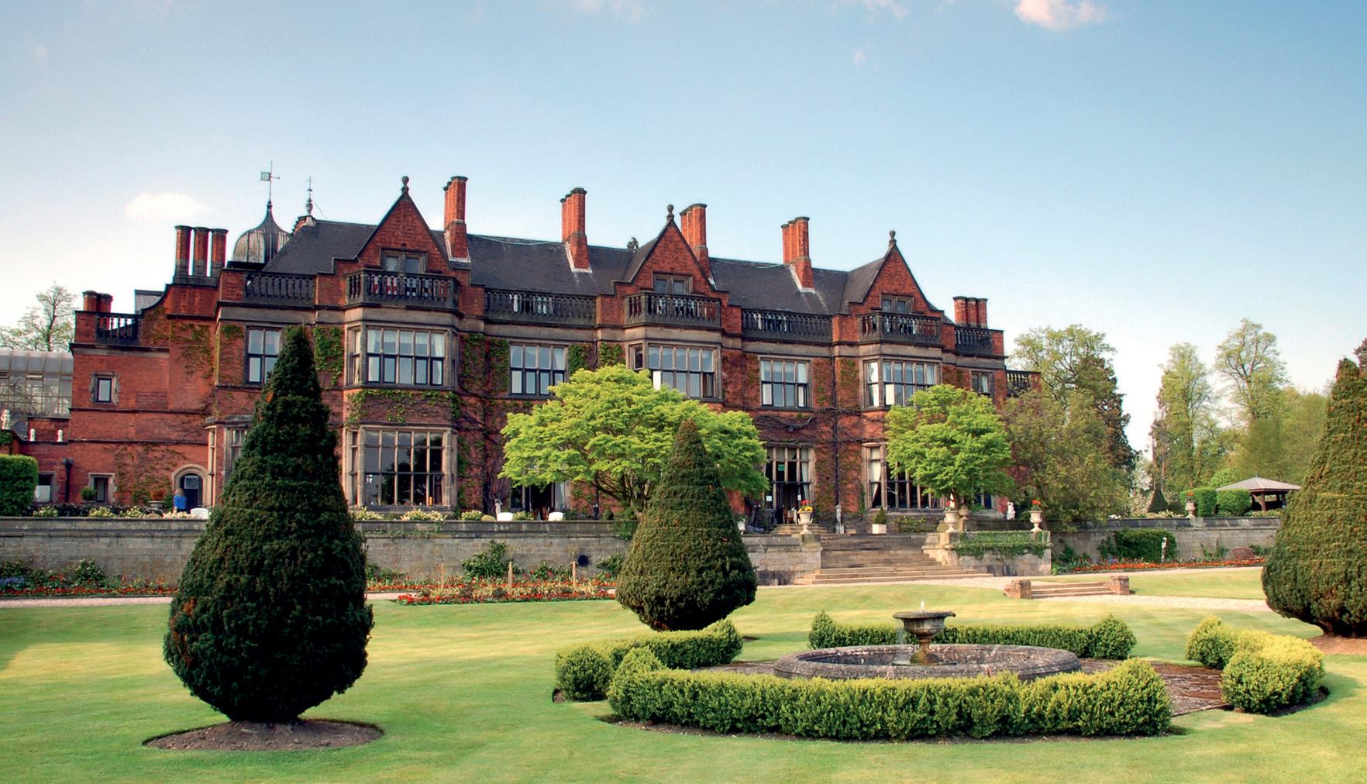
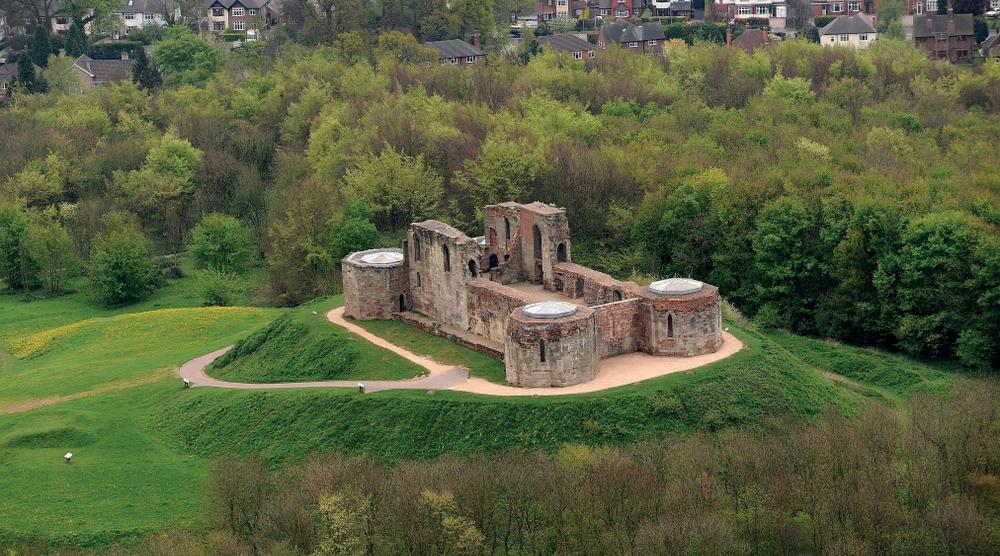
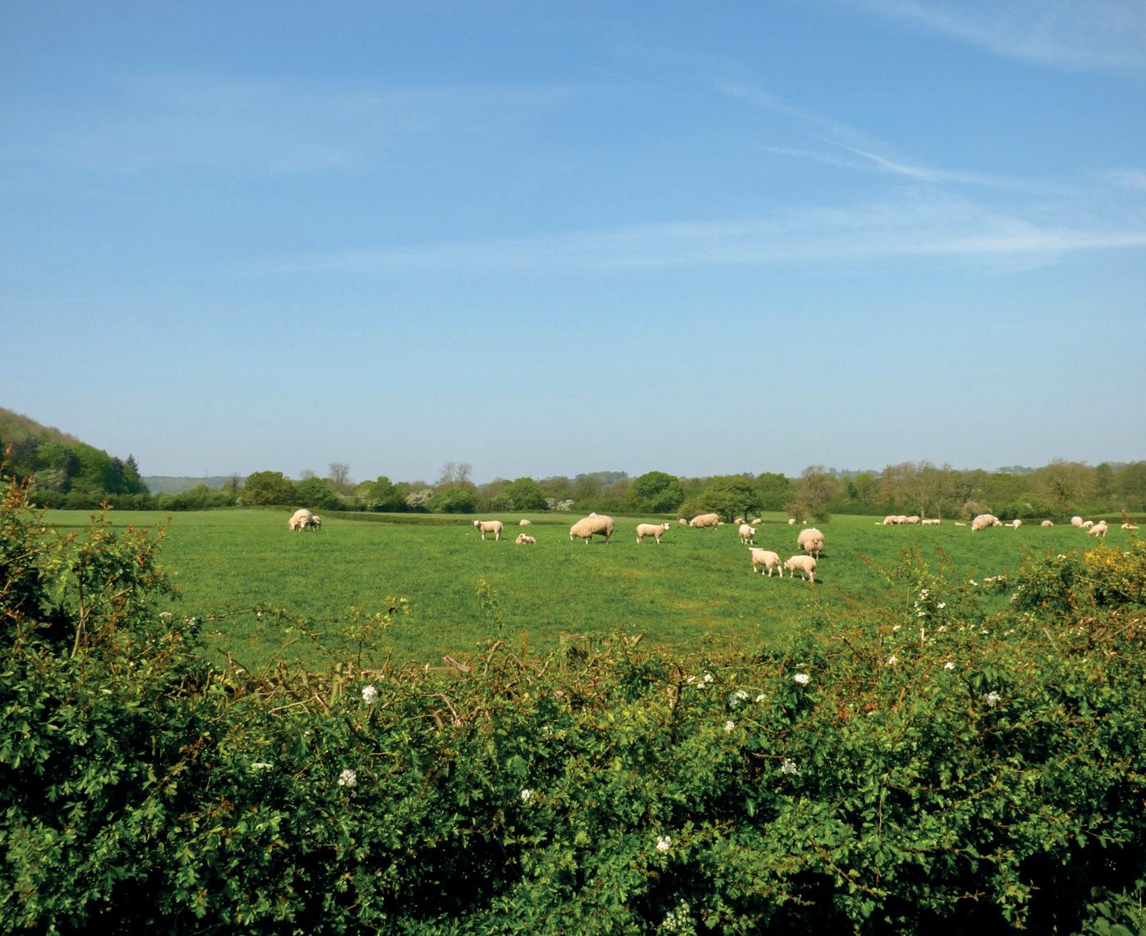
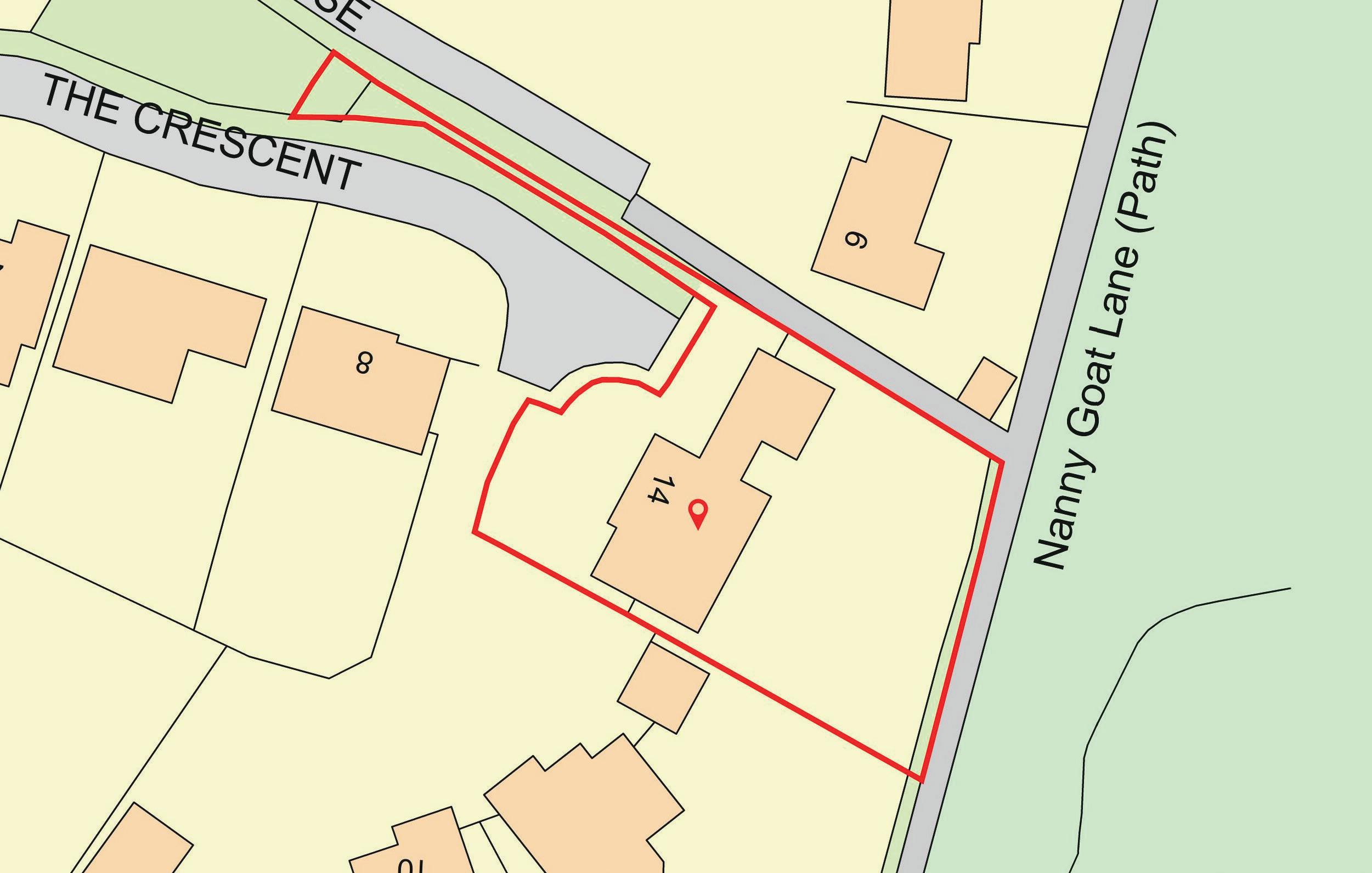
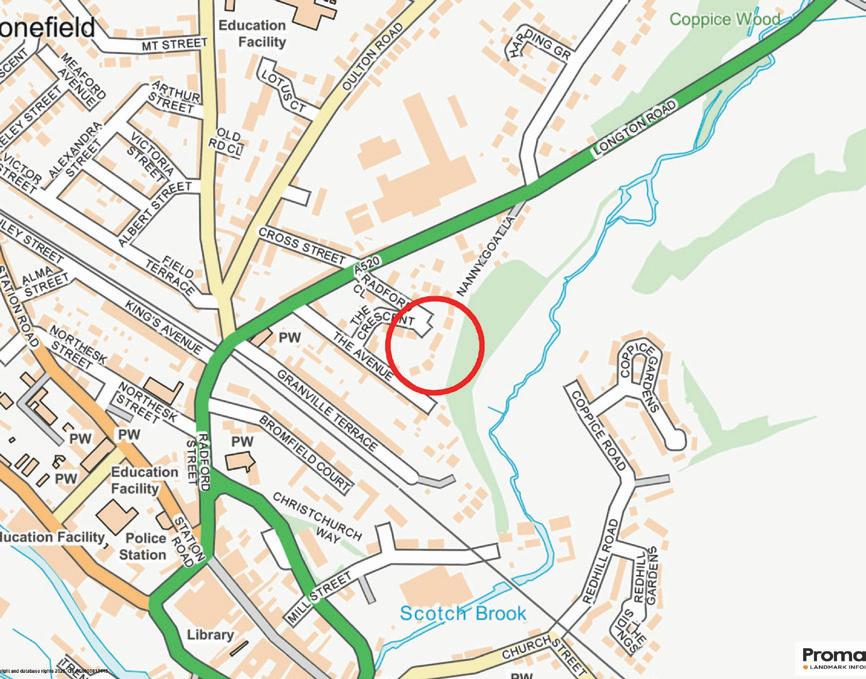
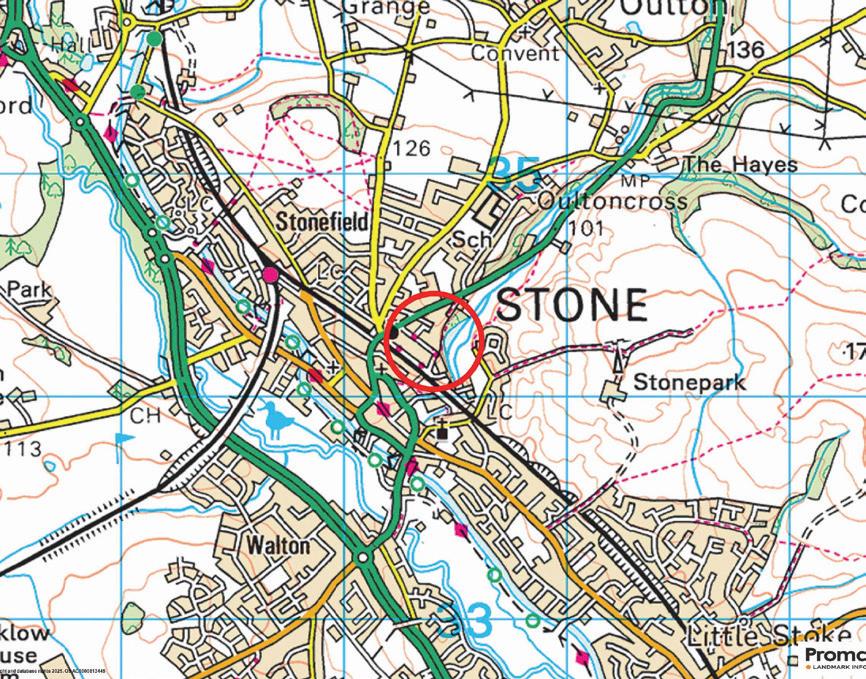
Services
Mains Water, Mains Electricity, Main Drainage to Public Sewer, Mains Gas, Telephone and Broadband lines connected.
Mobile Phone Coverage – 4G and 5G. We advise you to check this with your provider.
Broadband Availability – Ultrafast Full Fibre Broadband with predicted speeds of up to 1800 Mbps Download and 220 Mbps upload
Local Authority: Staffordshire County Council & Stafford Borough Council Council Tax Band: G
Viewing Arrangements
Strictly via the vendors sole agents Fine & Country Staffordshire on Tel Number +44(0)1889 228080
Opening Hours
Monday to Friday - 8.00 am – 8pm Saturday - 8.00 am – 8pm Sunday – 8.00am- 8pm
Offers over £1,200,000


The Crescent, Stone
Approximate Gross Internal Area
Main House = 3123 Sq Ft/290 Sq M
Garage = 469 Sq Ft/44 Sq M
Total = 3592 Sq Ft/334 Sq M
FOR ILLUSTRATIVE PURPOSES ONLY - NOT TO SCALE
The position & size of doors, windows, appliances and other features are approximate only. © ehouse. Unauthorised reproduction prohibited. Drawing ref. dig/8648929/JCR
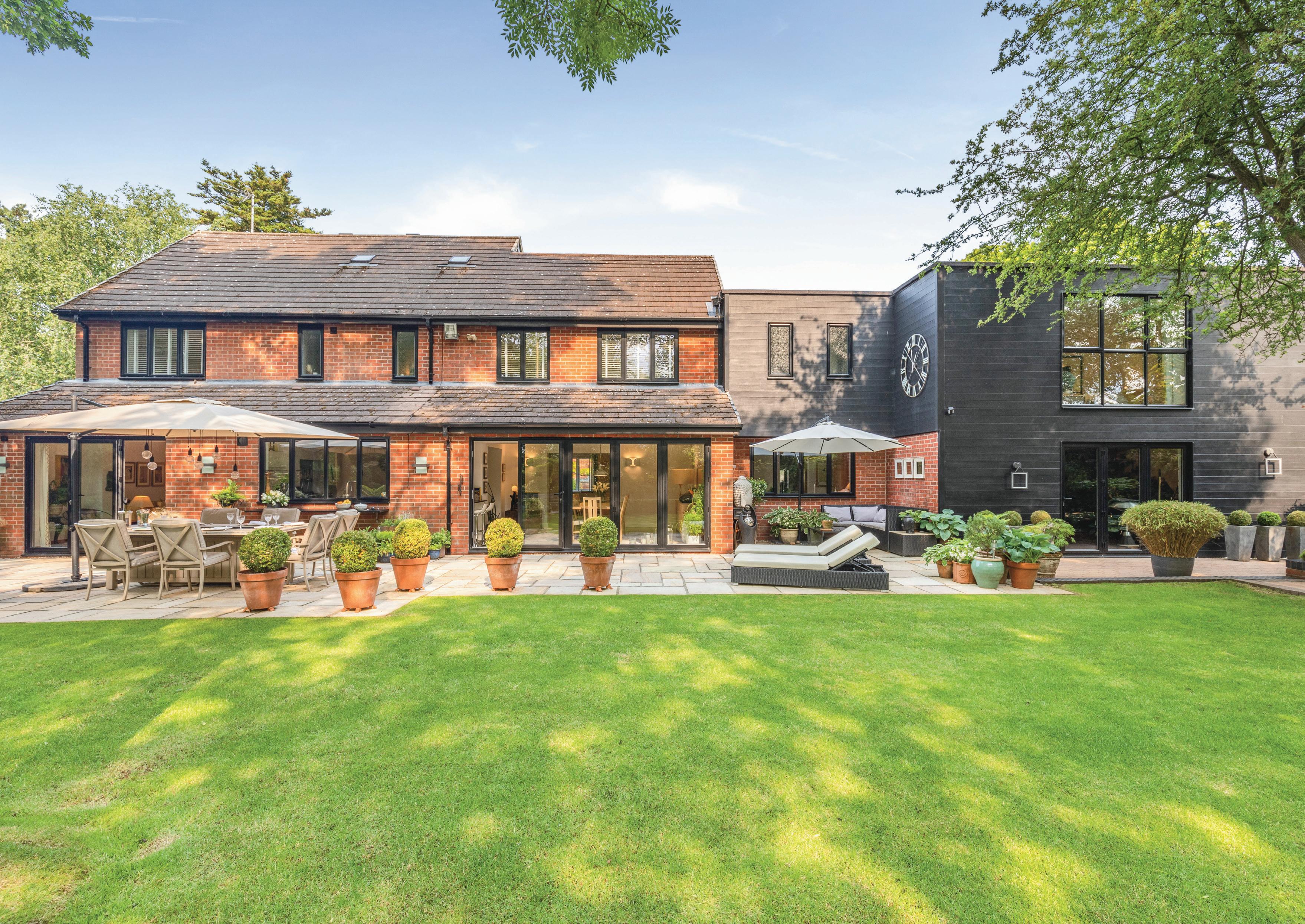
Fine & Country is a global network of estate agencies specialising in the marketing, sale and rental of luxury residential property. With offices in over 300 locations, spanning Europe, Australia, Africa and Asia, we combine widespread exposure of the international marketplace with the local expertise and knowledge of carefully selected independent property professionals.
Fine & Country appreciates the most exclusive properties require a more compelling, sophisticated and intelligent presentation – leading to a com mon, yet uniquely exercised and successful strategy emphasising the lifestyle qualities of the property.
This unique approach to luxury homes marketing delivers high quality, intelligent and creative concepts for property promotion combined with the latest technology and marketing techniques.
We understand moving home is one of the most important decisions you make; your home is both a financial and emotional investment. With Fine & Country you benefit from the local knowledge, experience, expertise and contacts of a well trained, educated and courteous team of professionals, working to make the sale or purchase of your property as stress free as possible.

KARL RUSK
Fine & Country Staffordshire 07957 299705
email: karl.rusk@fineandcountry.com
Karl has over 20 years agency experience working on the exclusive high end of the market on the south coast of England including the New Forest and Sandbanks peninsula in Dorset. After meeting his future wife who is originally from Stone in Staffordshire and relocating after the birth of their son to the Midlands Karl has been heavily involved in building estate agency businesses in the Staffordshire location for the last 10 years. Highly qualified to degree level and holding the NAEA technical award as well as being a member of the national association of estate agents, he is fully able to advise clients on every aspect of the moving process and the property market. His knowledge and expertise have given him the opportunity to provide an excellent customer experience and provide the best marketing strategy to adhere to his clients timescales and demands.
& COUNTRY
The production of these particulars has generated a £10 donation to the Fine & Country Foundation, charity no. 1160989, striving to relieve homelessness.
Visit fineandcountry.com/uk/foundation
Fine & Country Staffordshire
Woodland Lodge, Dunston Business Village, Staffordshire, Dunston ST18 9AB
07957 299705 | karl.rusk@fineandcountry.com