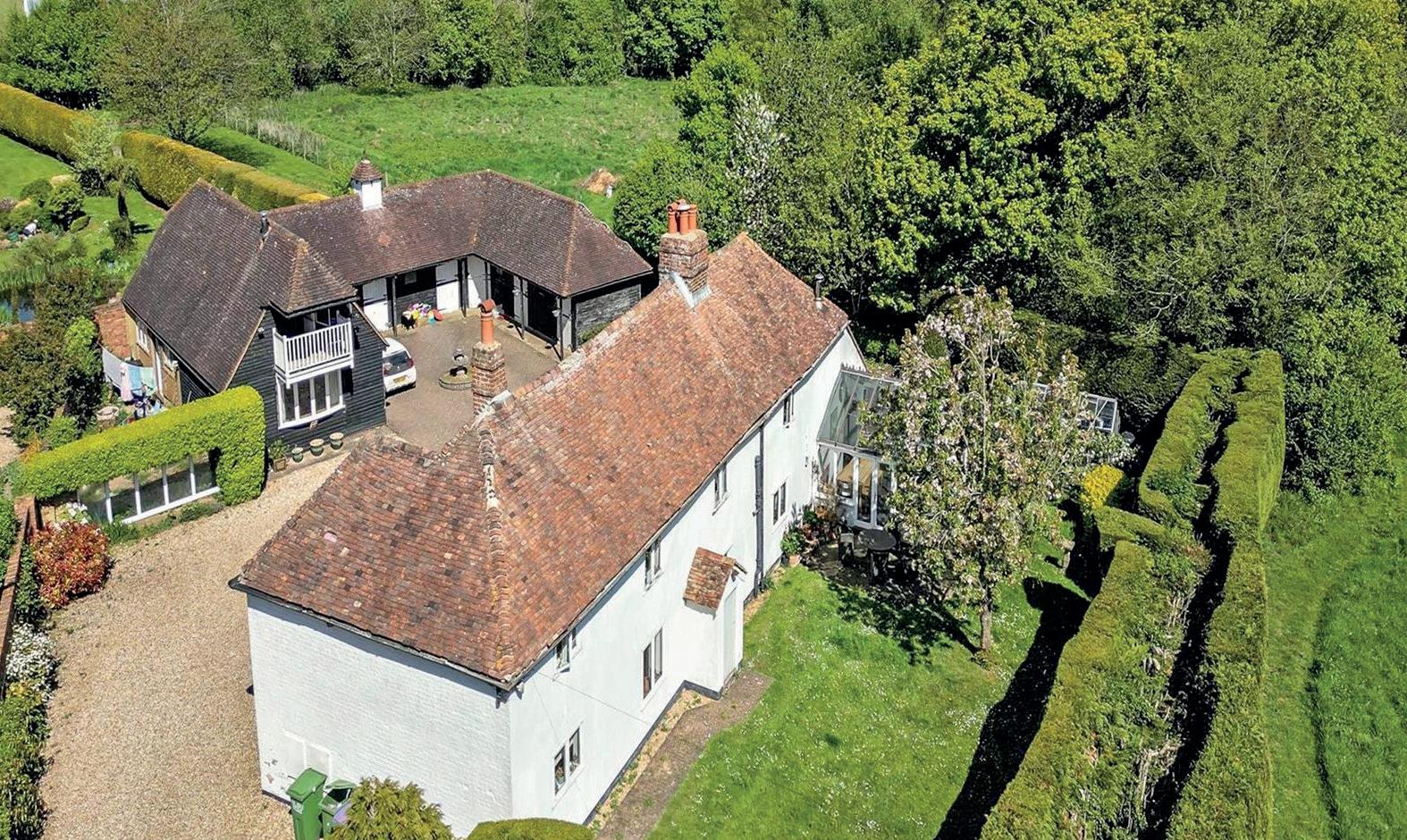
Stelling Minnis | CT4 6AQ



Stelling Minnis | CT4 6AQ

Nestling in 1.46 acres of grounds on the outskirts of Stelling Minnis, in an Area of Outstanding Natural Beauty, is this delightful period farmhouse with its origins dating back to the mid-17th century and extensions added in the 1960s and1980s. It also includes a large and a small paddock as well as a classic Victorian U shaped stable block, with a central cupola, that has been partly converted into a useful annexe with solar panels on the roof. The rest of the block includes three stables and a very large workshop with loft storage and would be ideal for new owners with an equestrian interest or could be converted into additional accommodation, subject to the necessary planning permissions.
The property is located just off the famous Minnis and approached through a five bar gate that leads to a spacious driveway and parking area to the rear of the property as well as to a large block paved hard standing outside the stables and steps up the usual entrance. There is also a gate and pathway flanked by the front lawn that leads to the rarely used front porch and period front door.
The property is full of wonderful period features including wood doors, exposed beams and a hallway with original herringbone tiled flooring with storage cupboards. This has a door to the characterful dining room that features a brick wall and an inglenook fireplace that includes a Bressummer beam believed to come from a Tudor shipyard, and the original bread oven. There is an adjacent utility room with tiled flooring, additional appliances, storage facilities and a large tank as well as a lobby leading the spacious and dual aspect sitting room.
This lovely room also has a brick wall around a large inglenook with a log burner that is just the place to cosy up to on a cool winter’s evening. It features exposed ceiling and wall beams as well as a brick covered vertical beam and the original inner front door. There is also an oak staircase to the first floor, a second fireplace and access to the 1960s extension that includes a charming snug with painted ceiling beams and where you can enjoy a quiet read or relax in front of the television. Beyond the snug is a very useful study that is ideal for anyone working from home.
At the other end of the property is the 1980s extension incorporating a contemporary kitchen with an electric Aga, a larder and shaker style units housing a fridge and a dishwasher. It is open plan to a conservatory providing a
seating and dining area with delightful views over the garden and French doors to the terrace.
On the first floor there is almost a separate suite that consists of a double bedroom with fitted shelving and deep built in wardrobes as well as an adjacent bathroom. While the rest of the first floor accommodation is accessed off the corridor with original ceiling beams, high wood skirtings and wood doors. There is a family bathroom, a storage cupboard and three double bedrooms including one with an ensuite shower and the first bedroom suite with a walk in wardrobe and fitted cupboards as well as an ensuite bathroom.
There is a large gravel driveway and a vast block paved courtyard surrounded by the stable block providing plenty of off road parking for numerous vehicles as well as access to the annexe that would make an ideal home for adult children, older relatives or a holiday let for anyone wanting to experience rural life.
The annexe front door opens into a tiled hallway with access to the ground floor accommodation. This includes a delightful and spacious dual aspect lounge with a lovely inglenook fireplace incorporating a beautiful old beam, a log burner and a log store as well as stairs to the first floor. You will also fine a well-proportioned kitchen/diner with a larder and fitted units housing a hob, a double oven and fridge freezer while leaving plenty of space for a table and chairs. There is also an external door to a courtyard style garden with raised shrub beds and a large utility room with additional appliances and separate toilet.
Upstairs the galleried landing includes a vaulted ceiling and access to the attic. It is large enough for an office and seating area and leads to the bathroom with a corner bath in one direction and the spacious double bedroom in the other. This has a vaulted ceiling, Velux windows, storage cupboards and stable doors to a charming balcony.
High hedging shields the property from view and includes the front lawn and terrace as well as a lovely cherry blossom tree. There is also a greenhouse, a rear lawn and a gate to a wild garden with a plethora of trees and shrubs interspersed with lawned pathways. This leads to a paddock that is currently used as a wildlife garden and could always be trimmed back for animal use and is adjacent to a smaller paddock with fruit trees and a log store.
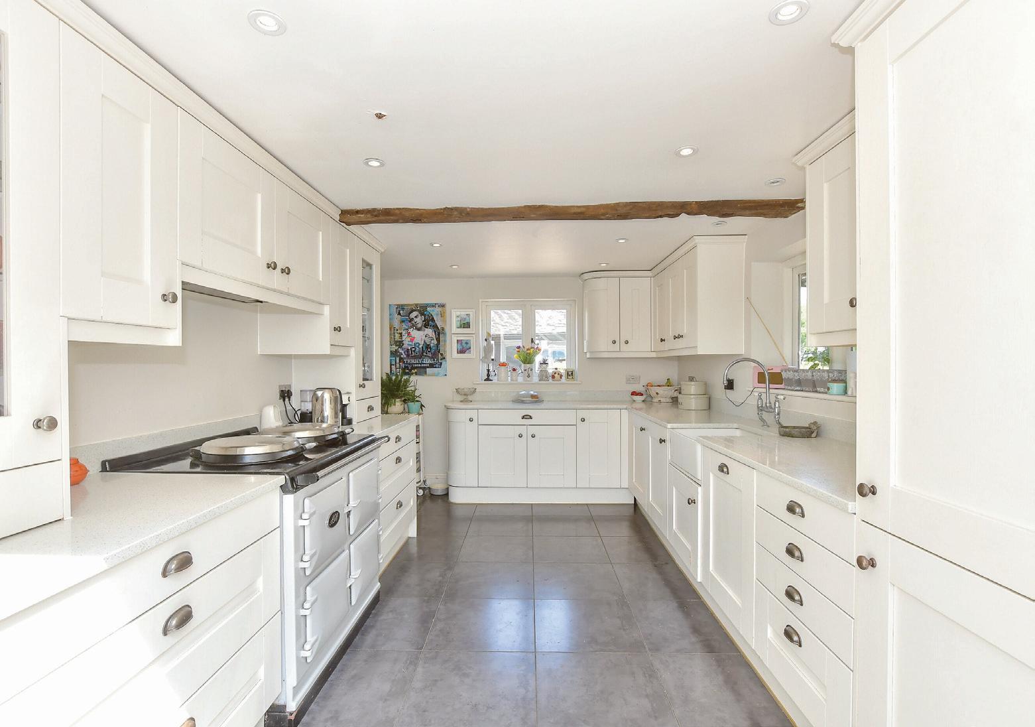
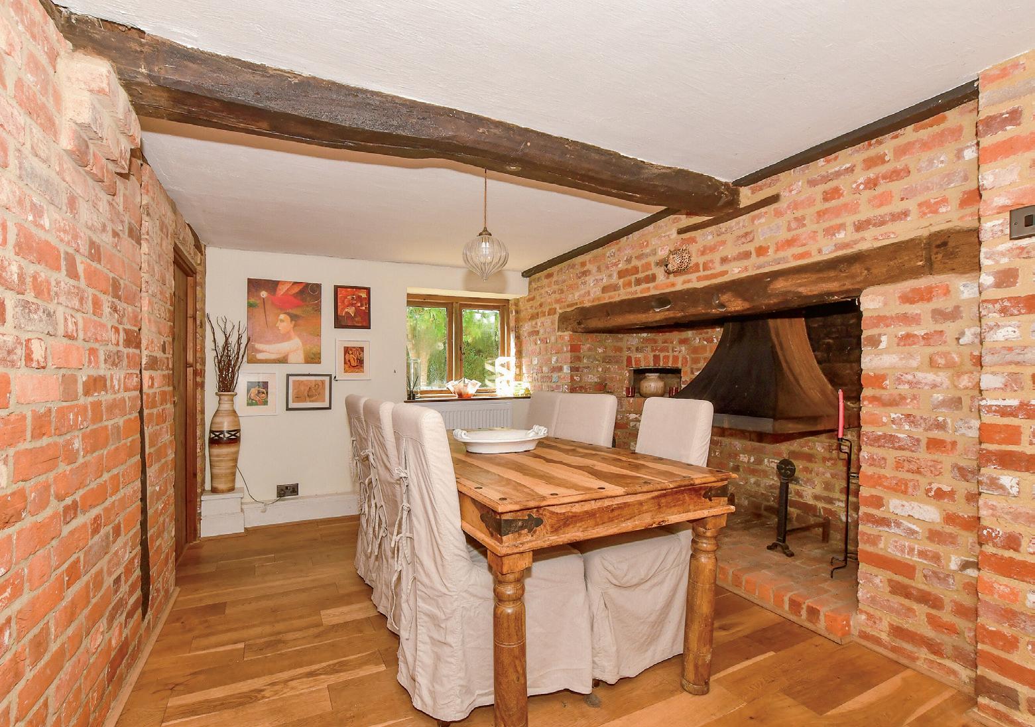
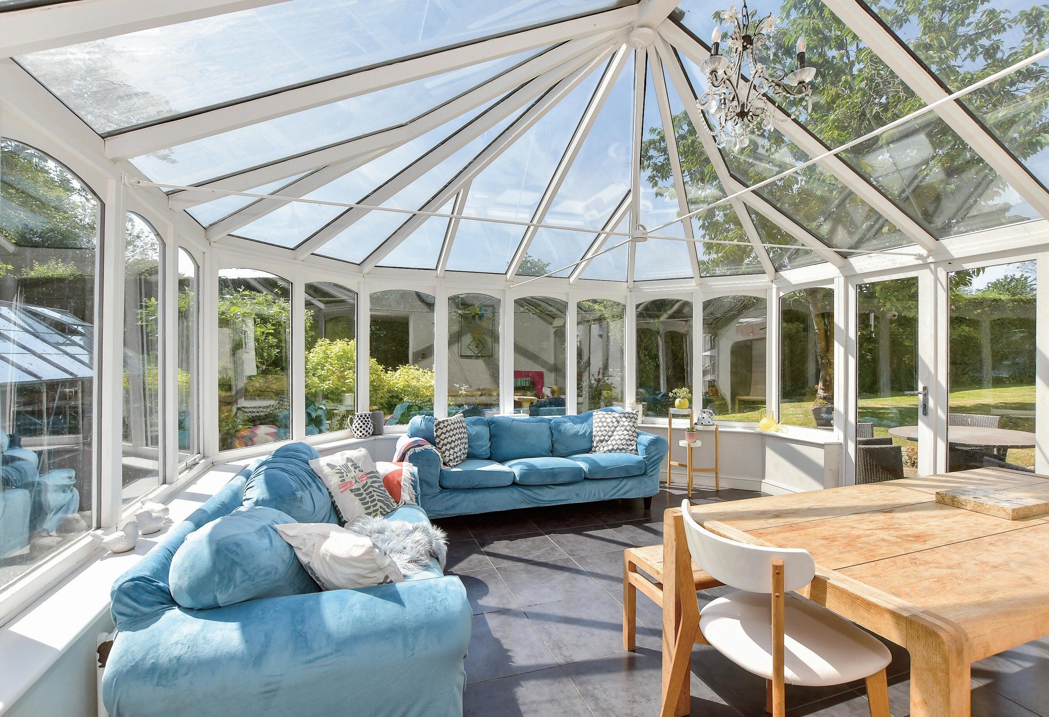
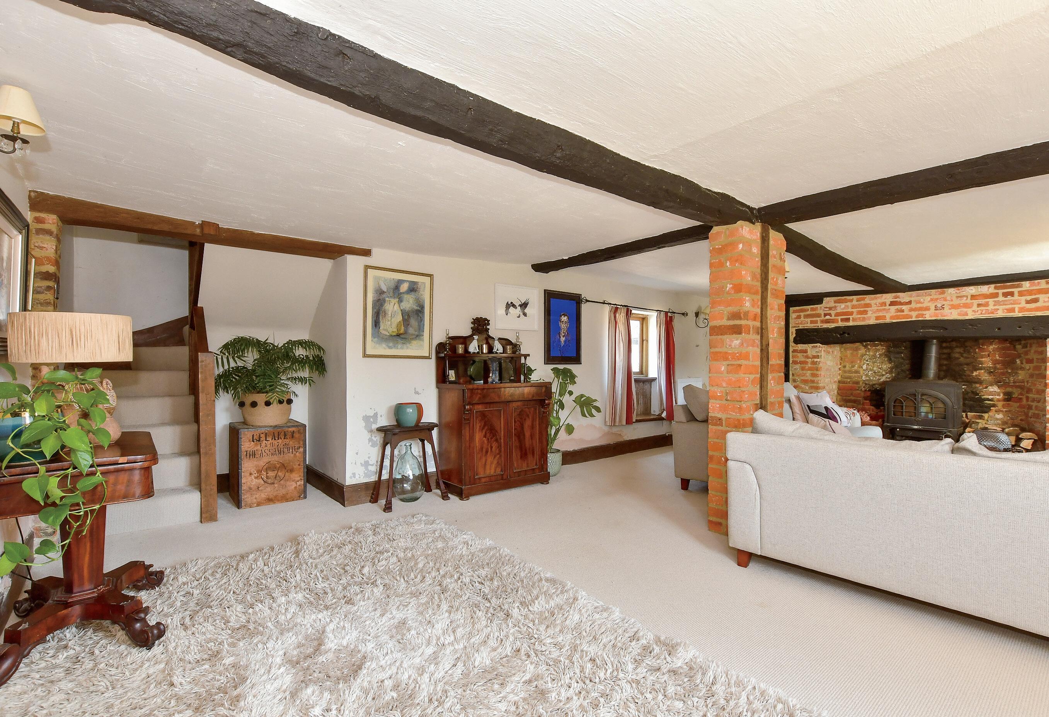




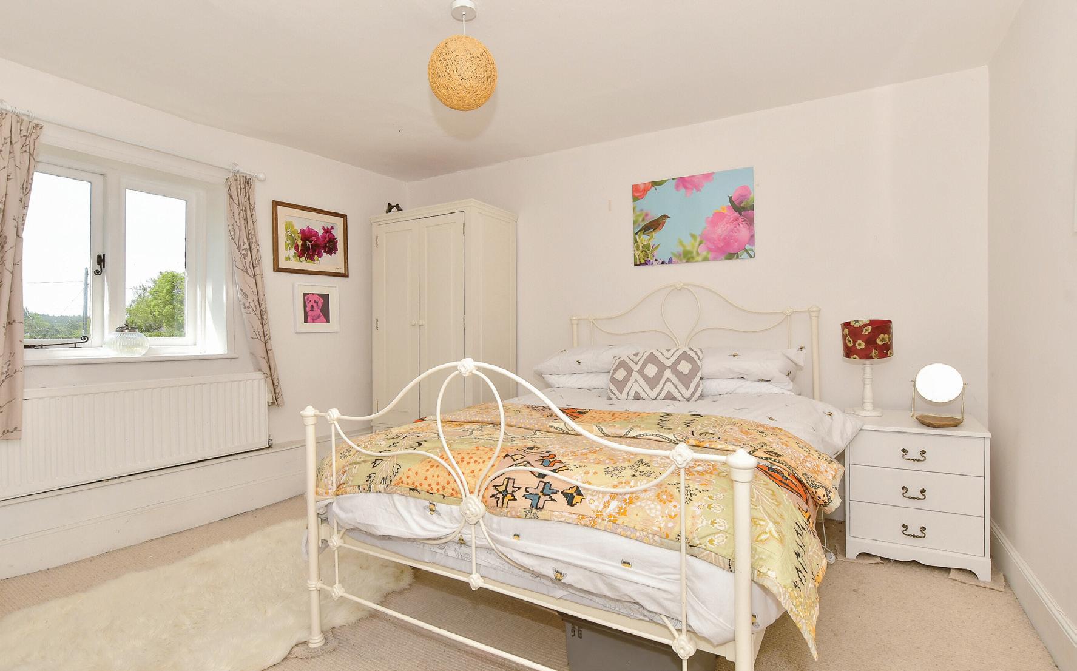

We moved here about 16 years ago as we wanted a spacious, characterful country home where we could happily bring up our three children. We have enjoyed the contrast between this beautiful, quiet location and being only an hour from London and less than half an hour from the coast. However, now the children have grown up and moved away it is time to downsize and start a new chapter in our lives.
The annexe has been very useful for family and friends and over the years we have enjoyed having horses, so this could be an ideal home for horsey enthusiasts or anyone wanting to develop ‘the good life’ as there is plenty of outdoor space to grow fruit and vegetables as well as having animals such as sheep, goats, pigs and chickens. But there is also the opportunity to develop the stables into additional residential accommodation and new owners can enjoy making the farmhouse their very own as the property is not listed.
Stelling Minnis is a friendly village with the wonderful Minnis where you can enjoy walks with the dog and it is accessible to good schools with an excellent village primary school and a bus stop outside the house that takes children to secondary, grammar and private schools in Canterbury. There is a local pub, an historic windmill, a village store for any immediate needs as well as a village hall hosting a variety of activities and a lovely outdoor farm cafe. There are excellent opportunities for cycling around the neighbourhood as well as riding at Bursted Manor Riding Centre or hacking through the nearby 440 acres of Lyminge Forest. Kent County Cricket Ground is just 20 minutes away and Polo Farm Sports club is on the outskirts of the city. Golfing enthusiasts can play at the Roundwood Hall Golf Club along Stone Street or go further afield to Etchinghill or Sene Valley in Hythe.
Canterbury includes a plethora of UNESCO world heritage historic buildings, high street stores and individual shops as well as The Marlowe theatre, a cinema complex, excellent bars and restaurants and two mainline stations with the high speed train from Canterbury West whisking you to London in under an hour. There is a wide choice of schools as well as three universities and additional top quality education facilities are also available in Dover, Folkestone and Ashford. The Channel Tunnel and Dover are easily accessible for trips to the Continent while Hythe is delightful with its pavement cafes, individual shops and seafront.”*
* These comments are the personal views of the current owner and are included as an insight into life at the property. They have not been independently verified, should not be relied on without verification and do not necessarily reflect the views of the agent.



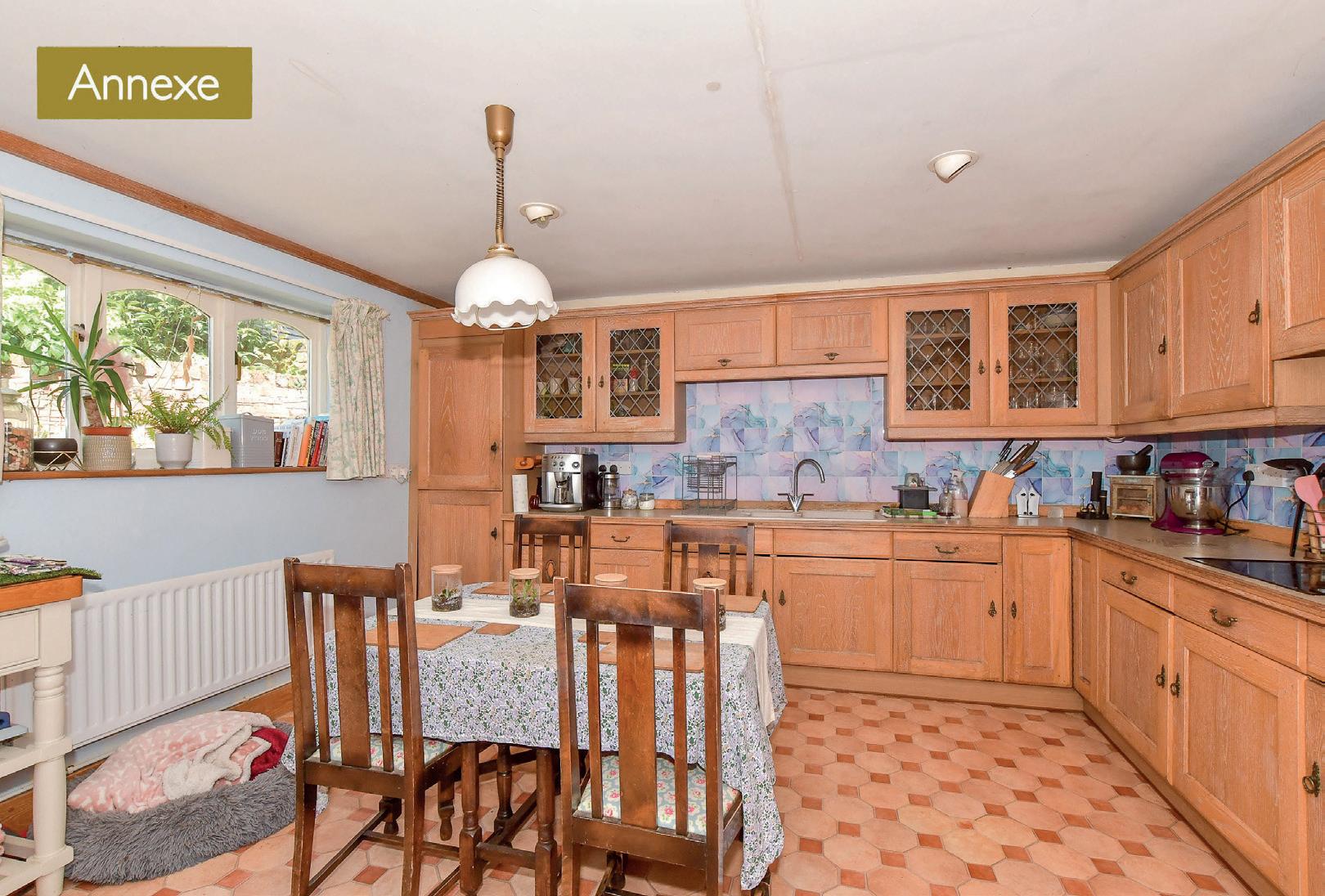

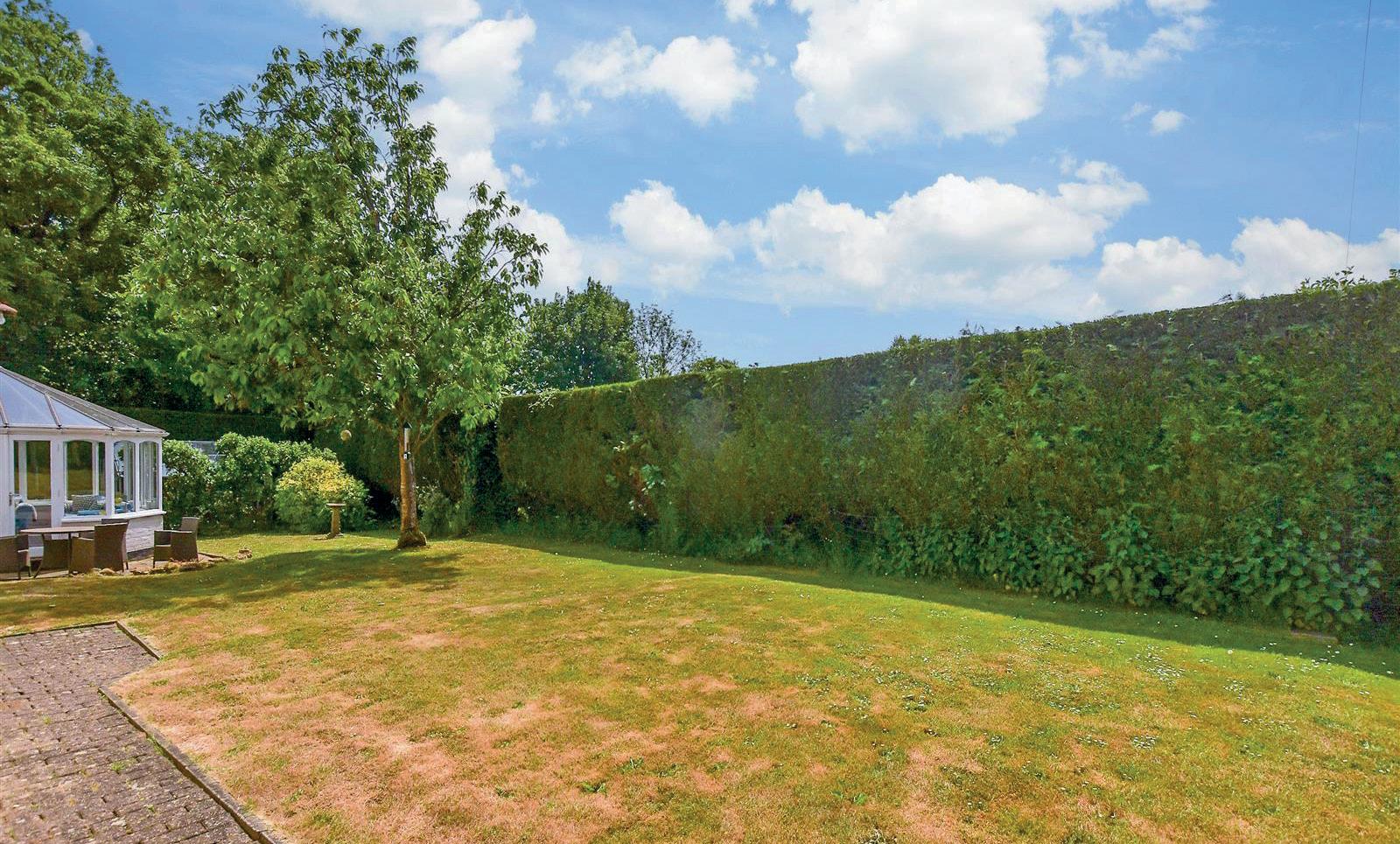
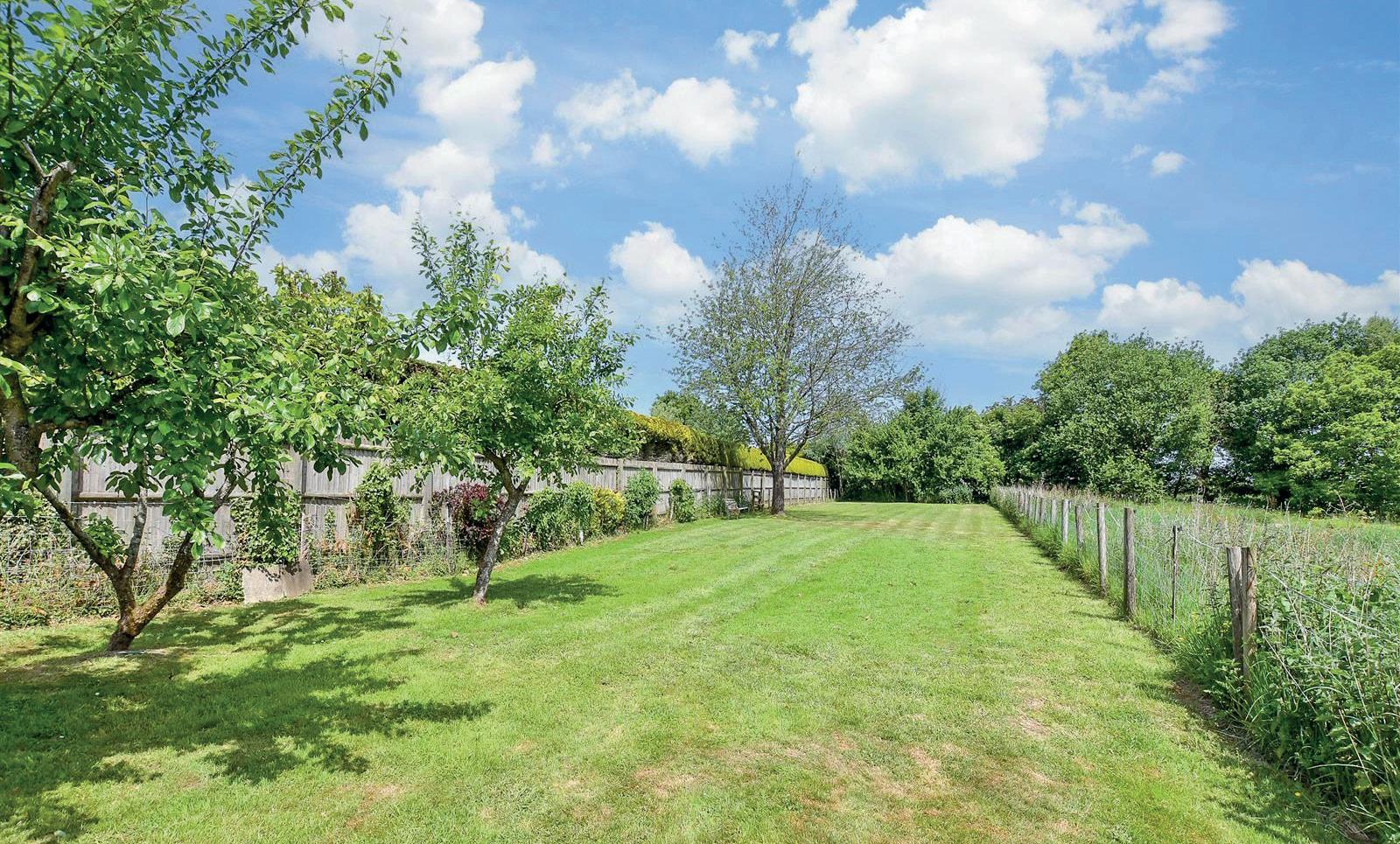
Travel
By Road:
By Train from Canterbury West
High-Speed St. Pancras
Charing Cross
International
By Train from Canterbury East
Charing Cross
32mins
Leisure Clubs & Facilities
The Spitfire Cricket Groun
01227 456886
Polo Farm Sports Club 01227 769159
Canterbury Golf Club 01227 453532
Roundwood Hall Golf Club 01303 862260
Kingsmead Leisure Centre 01227 769818
Bridge Health Centre 01227 831900
Elham and Hawkinge Surgery 01303 232300
Kent and Canterbury Hospital 01227 766877
Chaucer Hospital 01227 825100
Education
Primary Schools:
Petham Primary 01227 700260
Stelling Minnis Primary 01227 709218
Kent College Junior 01227 762436
St Edmunds Junior 01227 475600
The Kings School Junior 01227 714000
Ashford Prep 01233 620493
Secondary Schools:
Simon Langton Girls Grammar
01227 463711
Simon Langton Boys Grammar 01227 463567
Barton Grammar 01227 464600
The King’s School, Canterbury 01227 595501
Kent College 01227 763231
St Edmunds 01227 475000
Ashford School 01233 625171
Entertainment
Marlowe Theatre, Canterbury 01227 787787
Gulbenkian Theatre and Cinema 01227 769075
Curzon cinema complex 01233 555644
The Rose and Crown 01227 709265
Pinocchios 01227 457538
Abode Hotel 01227 766266
The Granville 01227 700402
The Pig at Bridge 03452259494
Local Attractions / Landmarks
Howletts Animal Park
Wingham Wildlife Park
The Beaney House
Canterbury Cathedral





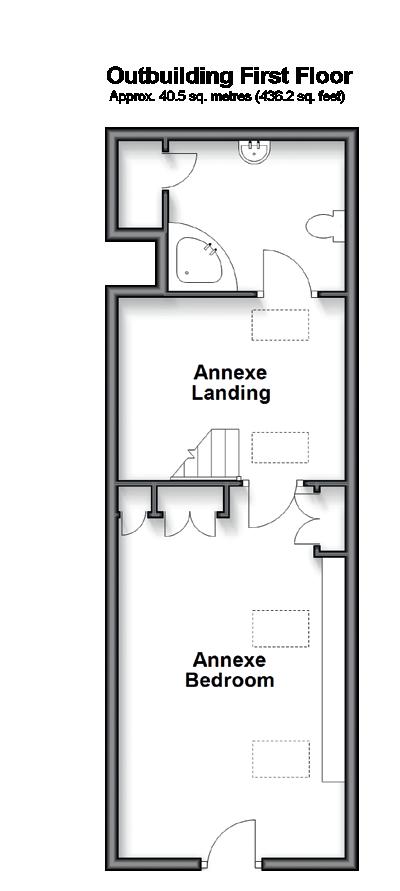
SPLIT LEVEL GROUND FLOOR
Entrance Hall
Cloakroom Kitchen 14’11 x 10’1 (4.55m x 3.08m)
Utility Room Sitting Room 24’7 x 15’2 (7.50m x 4.63m)
12’9 x 10’11 (3.89m x 3.33m) Study 11’1 x 8’3 (3.38m x 2.52m)
SPLIT LEVEL FIRST FLOOR
Landing
Bath/Shower Room
Bedroom 4 11’0 x 10’0 (3.36m x 3.05m)
Bedroom 3 12’1 x 12’0 (3.69m x 3.66m)
Bedroom 2 12’2 x 11’7 (3.71m x 3.53m)
En Suite Shower Room
Bedroom 1 12’2 x 11’11 (3.71m x 3.63m)
Walk In Wardrobe
En Suite Bathroom
Bathroom
OUTBUILDING GROUND FLOOR
Annexe Lounge 20’1 x 13’11 (6.13m x 4.24m)
Annexe Kitchen/Diner 14’3 x 13’11 maximum (4.35m x 4.24m)
Annexe Utility Room
Annexe Cloakroom
Stable 1 11’3 x 9’2 (3.43m x 2.80m)
Stable 2 11’8 x 11’3 (3.56m x 3.43m)
Workshop 26’4 x 14’6 maximum (8.03m x 4.42m)
Stable 3 11’7 x 11’3 (3.53m x 3.43m)
OUTBUILDING FIRST FLOOR
Annexe Bedroom 19’7 x 11’9 (5.97m x 3.58m)
Annexe Landing
Annexe Bathroom
Storage (above workshop) 26’4 x 12’4 (8.03m x 3.76m)
OUTSIDE
Gated Driveway
Rear Garden
Paddock 1
Paddock 2
Council Tax Band: G Tenure: Freehold
