






A breathtaking Huf Haus nestled away on a secluded one acre plot in South Buckinghamshire which offers a unique living atmosphere created by panoramic views of the outdoors. The property is part of an exclusive private road in the prestigious Stoke Poges, offering excellent transport links into London and an array of excellent schooling both state and independent.
This stunning home consists of five bedrooms, five luxurious ensuites, unique open plan living areas, modern kitchen, cinema room, wraparound balconies and secluded gardens, all being set behind private gates.
The beautifully landscaped front and rear gardens are mainly laid to lawn, complemented by wraparound patio areas, a summerhouse, and a covered outdoor kitchen/bar & BBQ area, perfect for al fresco dining and entertaining.
At the front, the property benefits from a double garage and offers an impressive frontage with a sweeping driveway, providing ample parking space for multiple vehicles while creating an elegant and welcoming first impression.
HUF HAUS is today the European market leader for modern post-and-beam architecture. A German company that have been around for over 100 years.
Currently there only 280 properties in the UK, making this a truly exclusive offering.
Designed for luxury, sustainability, and well-being, the home’s floor-to-ceiling windows flood the interiors with natural light while maintaining exceptional insulation, airtightness, and energy efficiency.
HUF HAUS homes are bold and elegant, offer open plan living at its finest, and are entirely individual. A simply breathtaking home … A German architectural masterpiece!
Upon entering, you are greeted by an impressive entrance hall, setting the tone for the grand open-plan living that defines this exceptional HUF HAUS. The Swahili word Karibu means ‘Welcome,’ and from the moment you step inside, you experience the warmth, openness, and architectural brilliance that make this home truly special.
The ground floor is thoughtfully designed into four distinct yet seamlessly connected living areas, a sophisticated dining and entertaining space, a comfortable and inviting sitting room, a private cinema room for ultimate relaxation, and a modern kitchen, the heart of the home.
Thanks to floor-to-ceiling glass and fully glazed gables, natural light pours into every corner creating a sense of openness and freedom. Natural daylight undoubtedly contributes to our well-being.
A standout feature of the open-plan living areas is the ecofriendly wood-burning stove, serving as both a stunning focal point and a source of warmth, creating a cozy yet contemporary ambiance.
All living areas benefit from underfloor heating and have direct access to the wraparound secluded gardens through bi-fold doors designed for seamless indoor-outdoor living.
The state-of-the-art modern kitchen is equipped with highend built-in GAGGENAU appliances and features four distinct cooking pods, including a specialized wok station, providing ample workspace and storage.
The soundproofed home cinema ensures you can enjoy movies or live sports at full volume without disrupting the rest of the house, offering a true private theatre experience.
The ground floor also features two spacious double bedrooms, each with its own luxurious en-suite and walk-in shower, ideal for multi-generational living or guest accommodation.
Additionally, there is a spacious utility/plant room and downstairs WC.

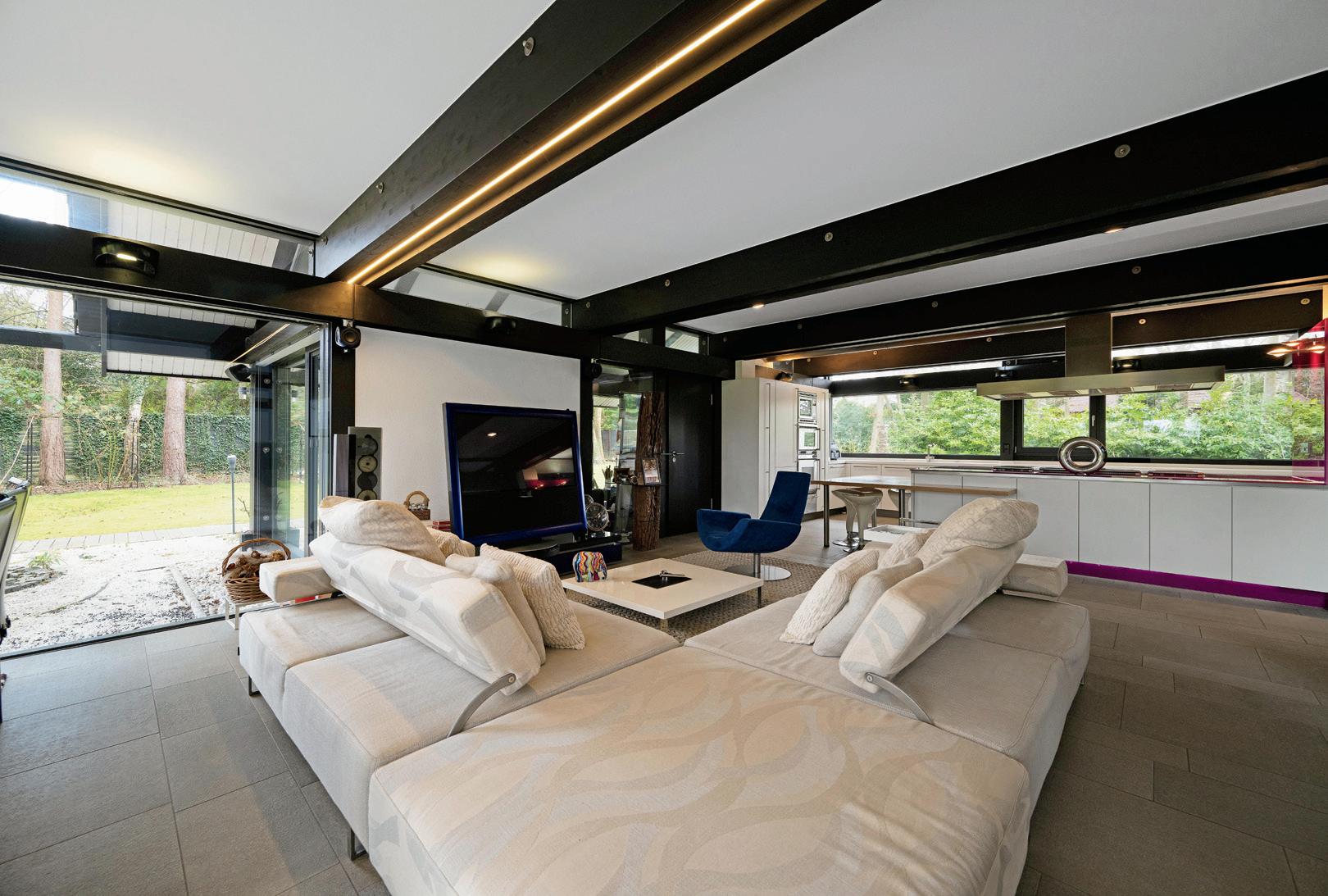

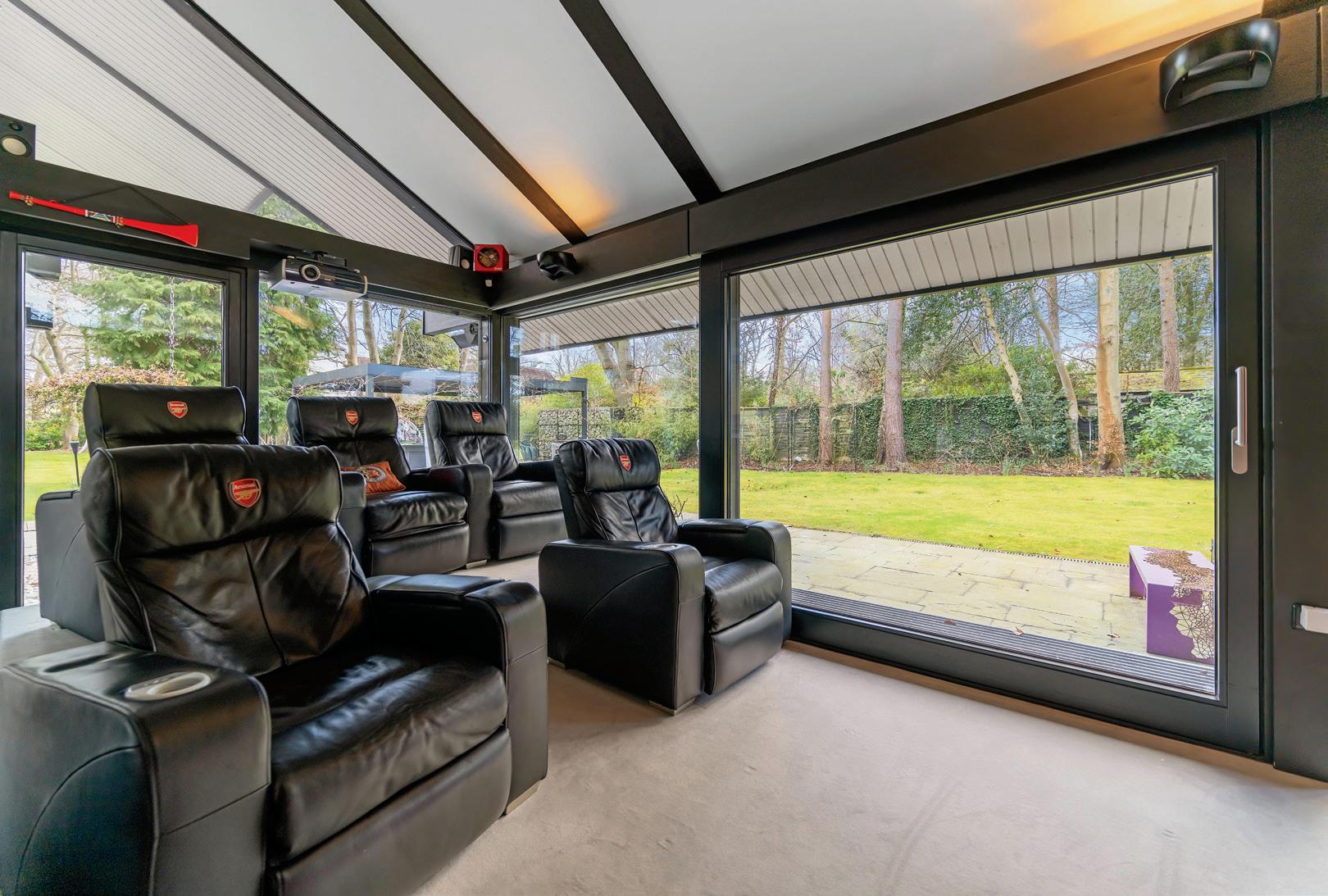
When we first discovered this home, we were immediately captivated by its modern architectural design, particularly the striking use of glass that blurs the boundaries between inside and out. The seamless connection to nature and the abundance of natural light gave the home an effortless sense of calm and openness. From the outset, it felt like a sanctuary. It is modern, minimal, yet wonderfully welcoming.
One of the aspects we have most cherished about living here is the constant connection to the outdoors. With large windows framing the surrounding trees and greenery on all sides, we have always felt immersed in nature. The tranquillity of the private road and the peaceful energy of the home have provided the perfect backdrop for both daily life and quiet reflection.
The open-plan layout downstairs has been ideal for our lifestyle. Whether preparing meals while chatting with guests, hosting festive gatherings, or simply spending quality time as a family, the space always feels welcoming. The kitchen is a hub of warmth and activity, while the cinema room offers a cosy escape when we want to relax. Upstairs, the house divides into two wings, giving everyone their own space and privacy, with each bedroom benefitting from its own ensuite.
We built this home with care and attention, choosing materials that feel contemporary yet comforting. The bamboo flooring brings a natural warmth to the living areas. Outside, we have created a setting that is as thoughtfully designed as the interior. The outdoor kitchen, complete with a barbecue and tandoor, is now beautifully draped in wisteria that blossoms each spring.
Throughout the year, the house responds beautifully to the seasons. Mornings are filled with golden light streaming through the trees, while evenings offer a serene retreat. The garden is a true extension of the home and is ideal for everything from a peaceful morning coffee to lively Diwali celebrations or a summer barbecue with friends. We have even hosted milestone birthdays and a wedding here, making unforgettable memories beneath the open sky.
The surrounding area offers countless walking trails and open spaces. Nearby Black Park provides further opportunities for outdoor activities. Excellent schools, a hospital with an A&E department, and local shops are all conveniently located. Larger supermarkets in Gerrards Cross and Beaconsfield are just a short drive away.
This home has been our haven, a space that reflects our values of simplicity, connection, and a deep appreciation for nature. It has supported our lifestyle in every way, from peaceful daily routines to joyful celebrations. Each Christmas, we have looked forward to decorating a 15-foot tree in the living room, one of many cherished traditions.
The sense of community here is something truly special. Our neighbours are warm and considerate, and the residents’ committee takes collective responsibility for the upkeep of the road and shared spaces.
To the future owners, open the windows, breathe in the fresh air, and embrace the serenity. Whether entertaining guests or enjoying a quiet moment in the garden, this is a home that enhances everyday living in the most beautiful way.”*
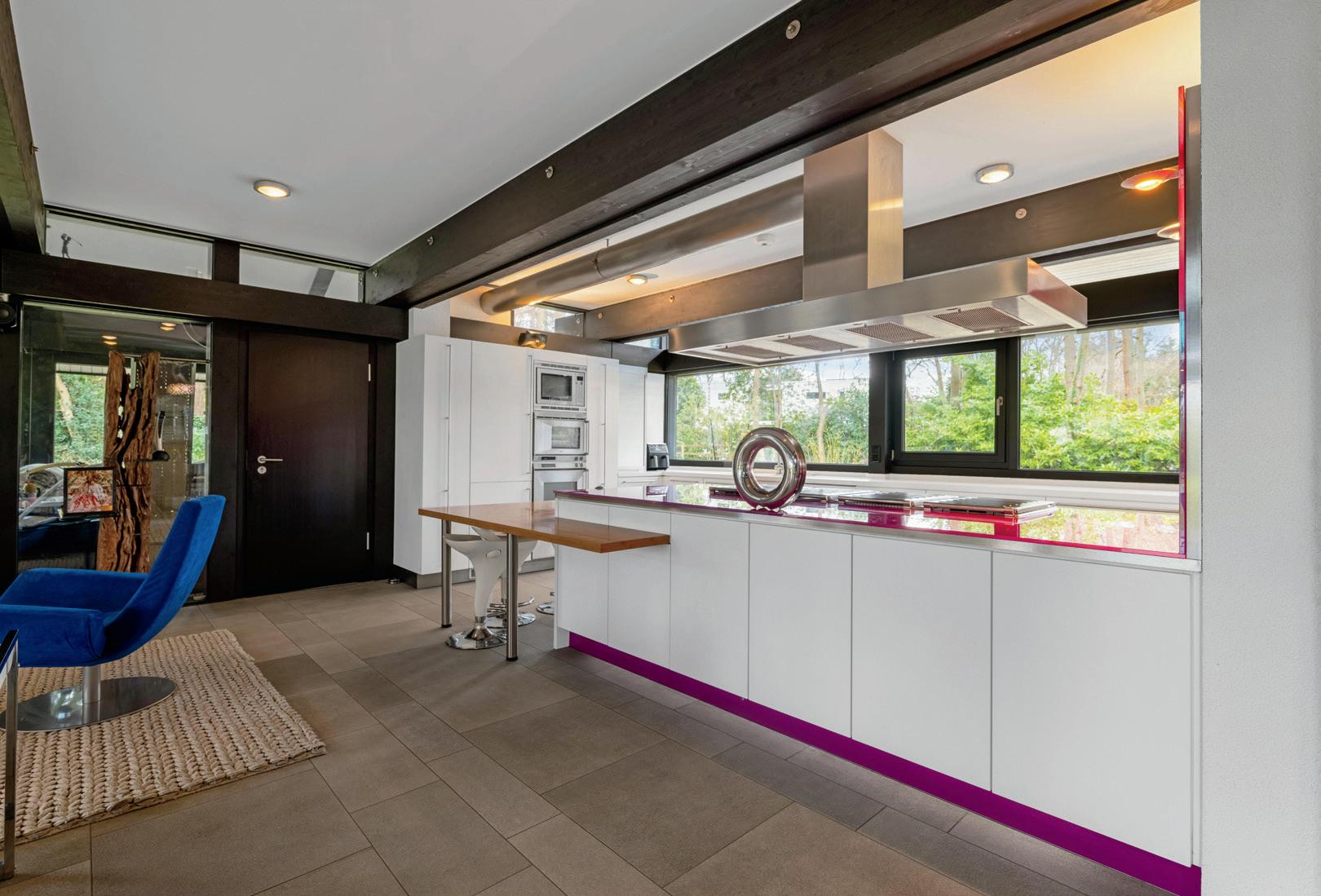
* These comments are the personal views of the current owner and are included as an insight into life at the property. They have not been independently verified, should not be relied on without verification and do not necessarily reflect the views of the agent.

There are three further double bedrooms on the first floor, all benefitting from their own luxurious en-suites along with direct access to wraparound balconies providing stunning panoramic views whilst offering a seamless connection to the surrounding landscape.
Bedroom two also boasts a unique mezzanine level, ideal for additional storage or a cozy snug area.
The standout principal bedroom has been thoughtfully designed, offering a spacious walk-in wardrobe and the luxurious en-suite is a true retreat, complete with a spacious walk-in shower, bath, and double sinks, providing a perfect blend of elegance and functionality.
Completing the first floor is a spacious study area offering panoramic views of the outdoors.





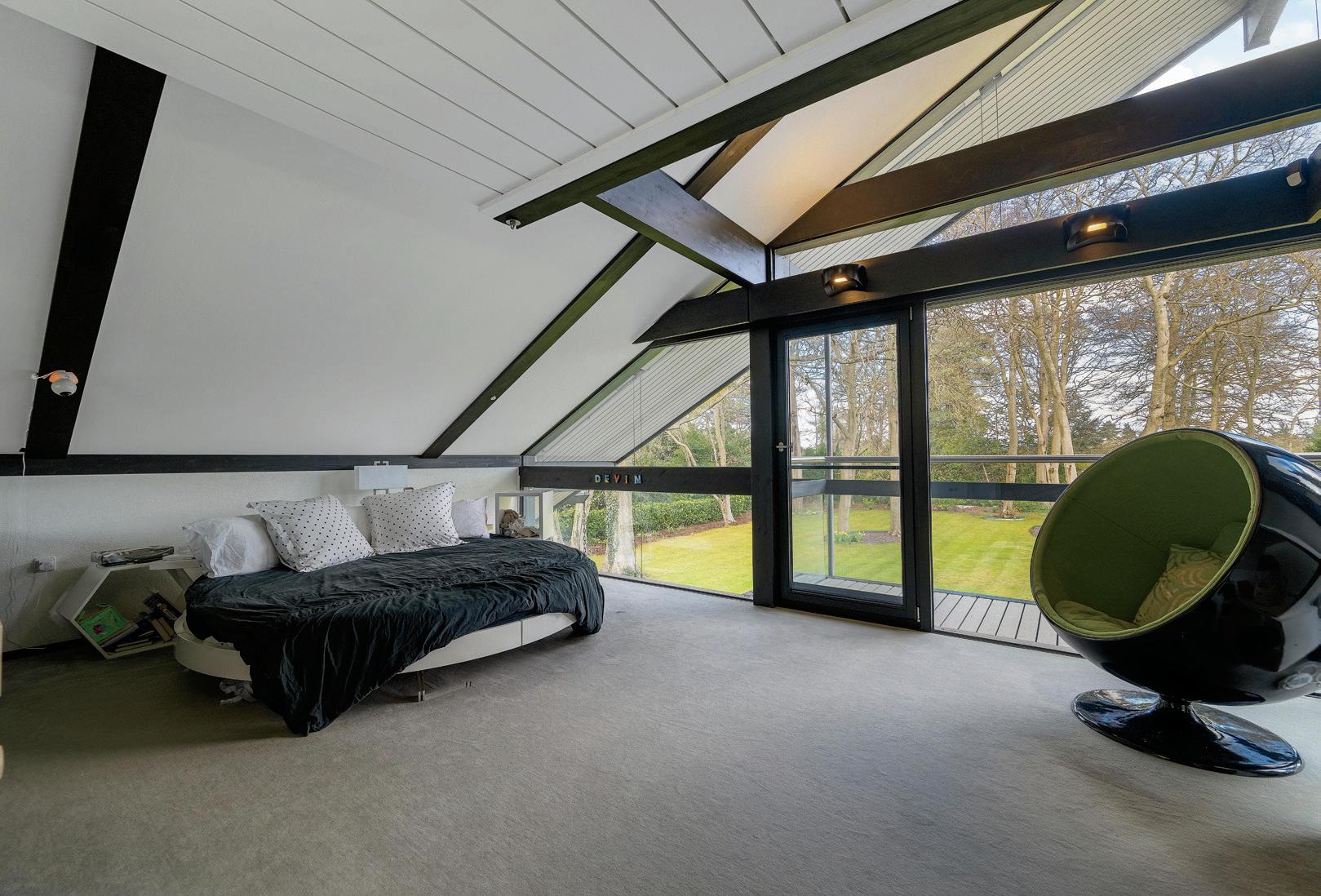
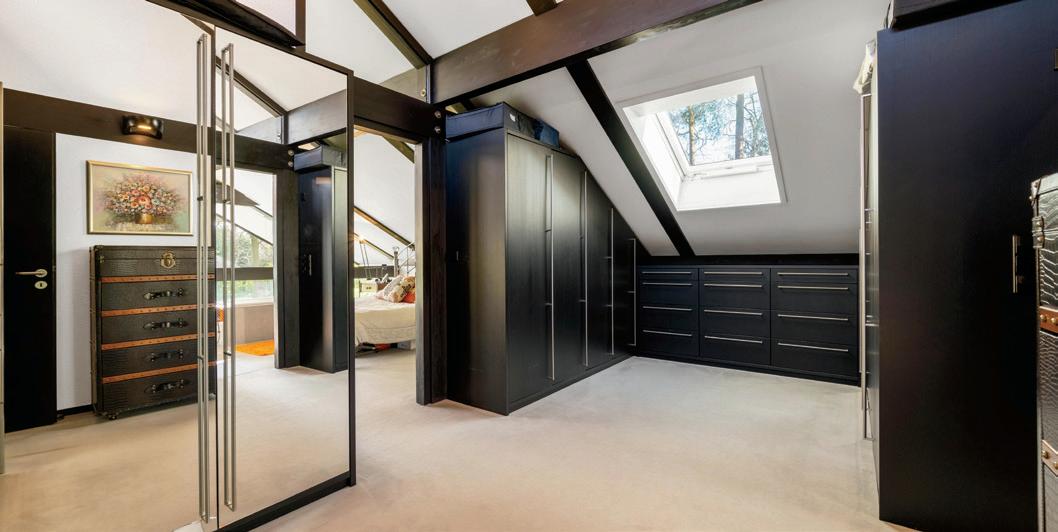


Outside
The property features beautiful rear and front gardens measuring one acre, predominantly laid to lawn, complemented by various wraparound patio areas. A standout feature is the outdoor covered kitchen/bar and BBQ area, ideal for hosting gatherings throughout the year.
At the front, the property benefits from a double garage and offers an impressive frontage with a sweeping driveway, providing ample parking space.
In addition, there is a charming summerhouse, offering a flexible space that can be tailored to suit your lifestyle. Whether used as an external home office, gym, creative studio, or tranquil retreat.
Location
Stoke Poges is a picturesque Buckinghamshire village, conveniently located near Gerrards Cross (3m) with train services into Marylebone Station (circa 18-20 min), Beaconsfield (4m), Slough (3.7m) & Windsor.
In sought after Stoke Wood, a private road between Stoke Poges & Hedgerley, 3 miles south of Gerrards Cross & 5miles from Beaconsfield, both providing an excellent range of shopping facilities together with main line railway stations serving Marylebone. Slough, about 4 miles, has a station serving Paddington. Stoke Poges village is about 1.5 miles with local shopping facilities
Stoke Poges offers excellent transport links reachable from nearby Slough Train Station which is serviced by Great Western Railway, providing frequent connections to London Paddington, Windsor & Eton Central, and Didcot Parkway. Additionally, the recently opened Elizabeth Line offers swift direct trains into London Paddington (fast train 19min), Bond Street, Farringdon, Liverpool Street, and Canary Wharf (circa 48-52 mins).
This makes Stoke Poges an ideal choice for those seeking a taste of countryside living while staying wellconnected to the city. The M25, M40 & M4 motorways are all a short drive away.
South Buckinghamshire is renowned for its excellent range of schooling both state and independent and families will find plenty of outstanding schools within the Stoke Poges & wider Buckingham catchment, highly rated by Ofsted. With many of the leading UK grammar schools and independent schools a short bus ride away, in Amersham, Beaconsfield, High Wycome, Marlow and Berkhamsted.
Stoke Wood is a private road managed by Stoke Wood Estate Residents Management Ltd and for which road charges (£525 pa ) are payable.
Sporting and recreational facilities include golf at Stoke Poges, Gerrards Cross, Denham and Beaconsfield. Flying at Denham and Booker, excellent walking (including the nearby woods at Burnham Beeches 1.8m) and riding in the surrounding countryside.
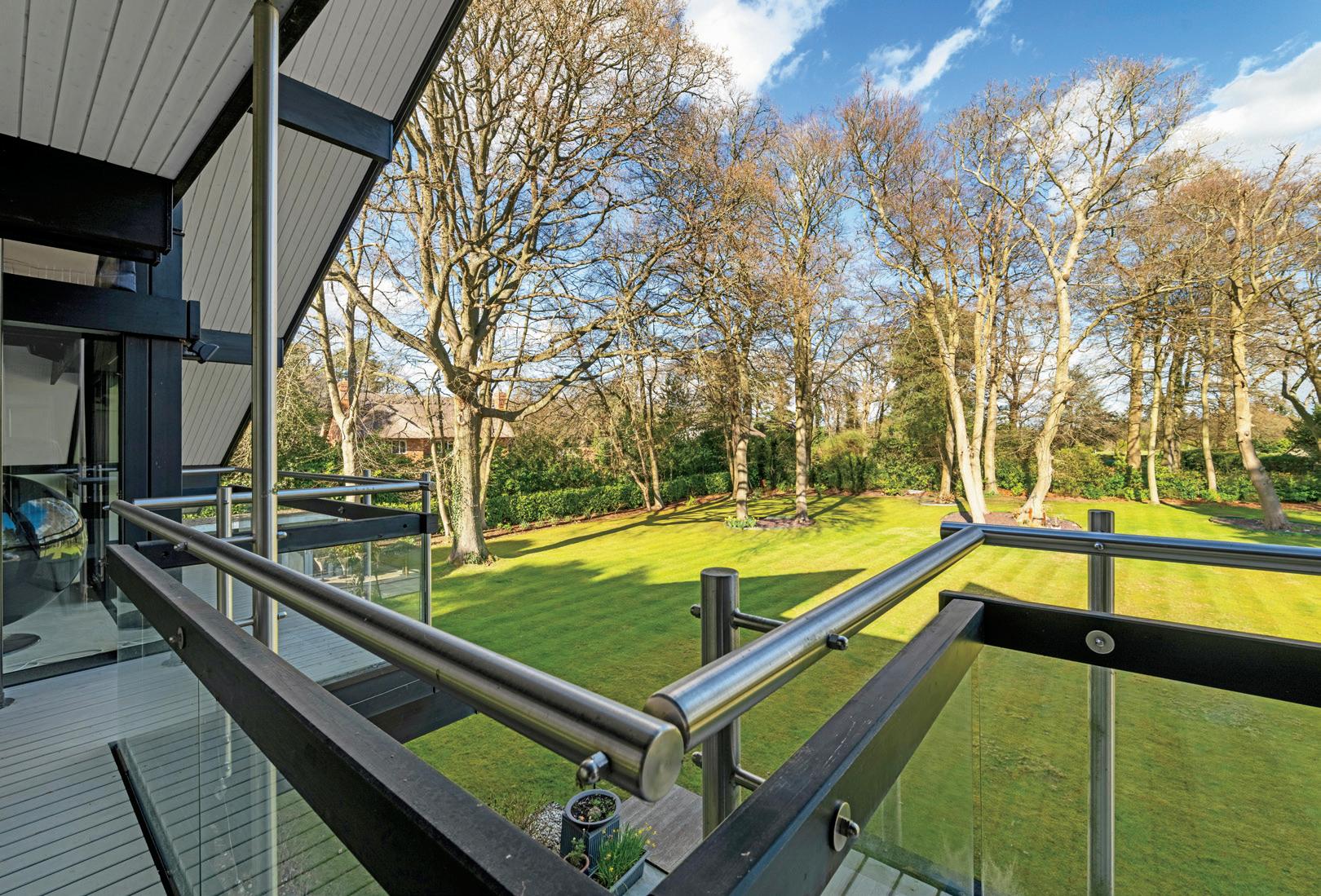


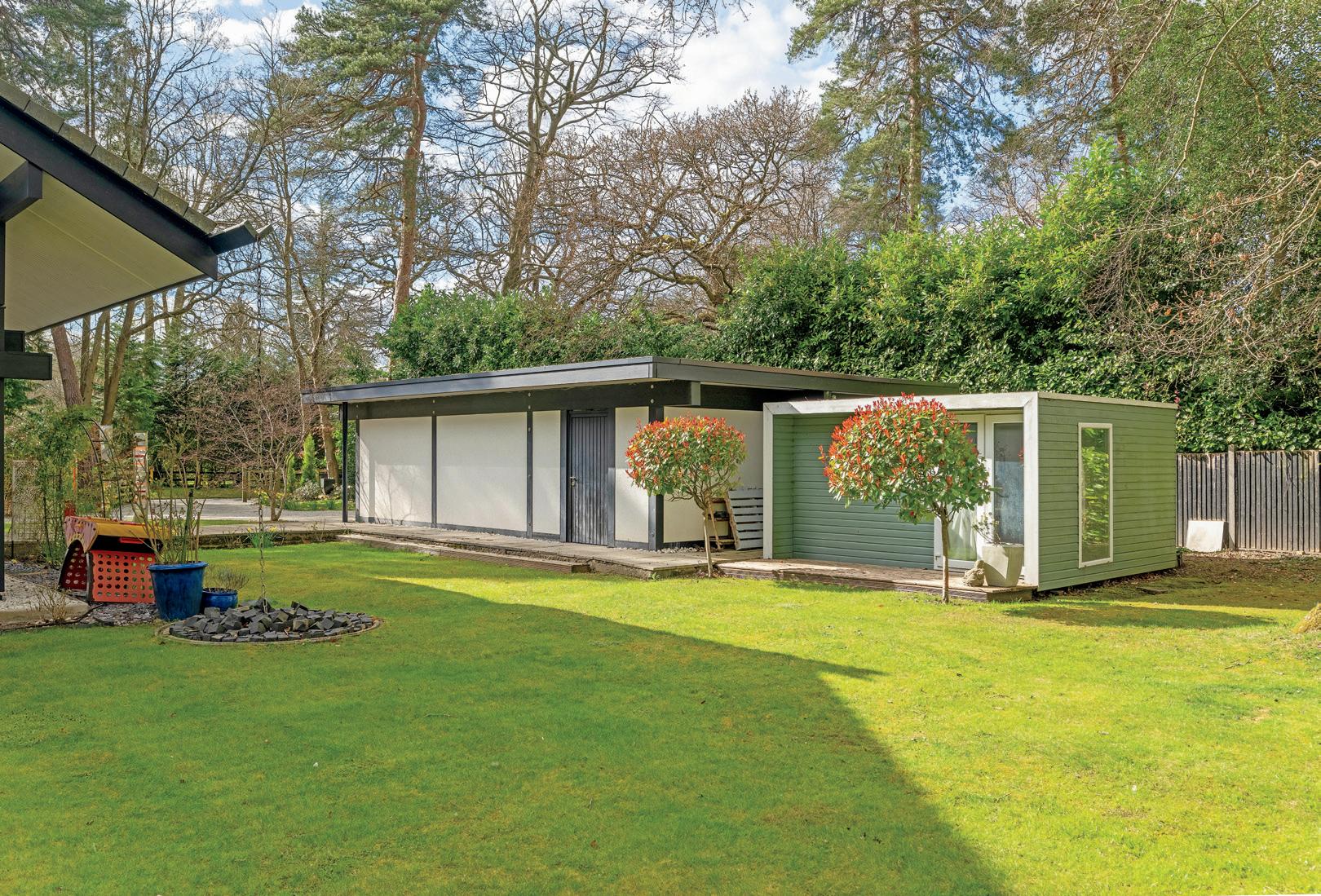


Services, Utilities & Property Information
Construction Type: Prefabricated, modular post-and-beam construction – timber & glass
Utilities: Water: Thames Water
Sewerage: Thames Water
Gas: Southern Electric
Electricity: Southern Electric
Mobile Phone Coverage: EE, Three, O2, Vodaphone. 5G is predicted to be available around your location from the following providers: O2, Vodaphone. We advise you to check with your provider.
Broadband Availability: Ultrafast 1800 Mbps. You may be able to obtain broadband service from these Fixed Wireless Access providers covering your area. EE, Three. We advise you to check with your provider.
Garage Parking Spaces: 2
Off Road Parking Spaces: 8-9
Restrictive covenants apply. Please contact the agent for further information.
Directions
Postcode: SL2 4AU what3words: priced.sends.arts
Local Authority
South Buckinghamshire Council Tax Band G
Viewing Arrangements
Strictly via the vendors sole agents Fine & Country on Tel Number +44 (0)1753 463633
Website
For more information visit F&C Microsite Address https://www.fineandcountry.co.uk/windsor-estate-agents
Opening Hours
Monday to Friday - 9.00 am - 5.30 pm
Saturday - 9.00 am - 4.30 pm
Sunday - By appointment only


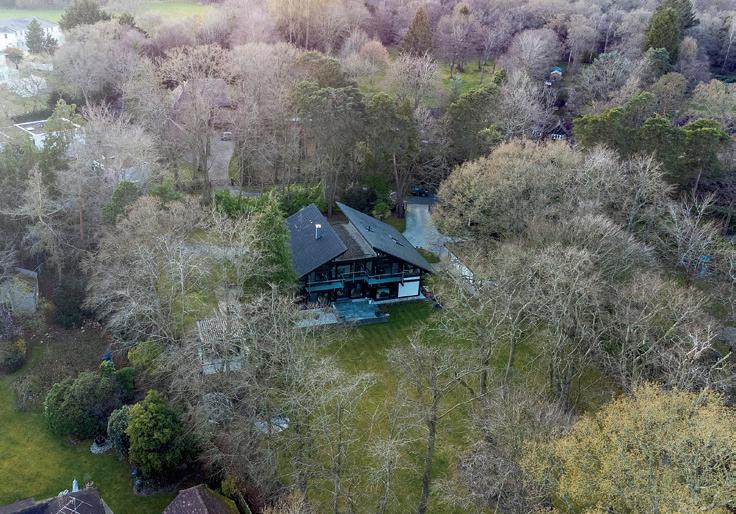






AGENT follow Fine & Country on



Fine & Country Windsor and Englefield Green Castle Hill House, 12 Castle Hill, Windsor, Berkshire SL4 1PD +44 (0)1753 463633 | windsor@fineandcountry.com