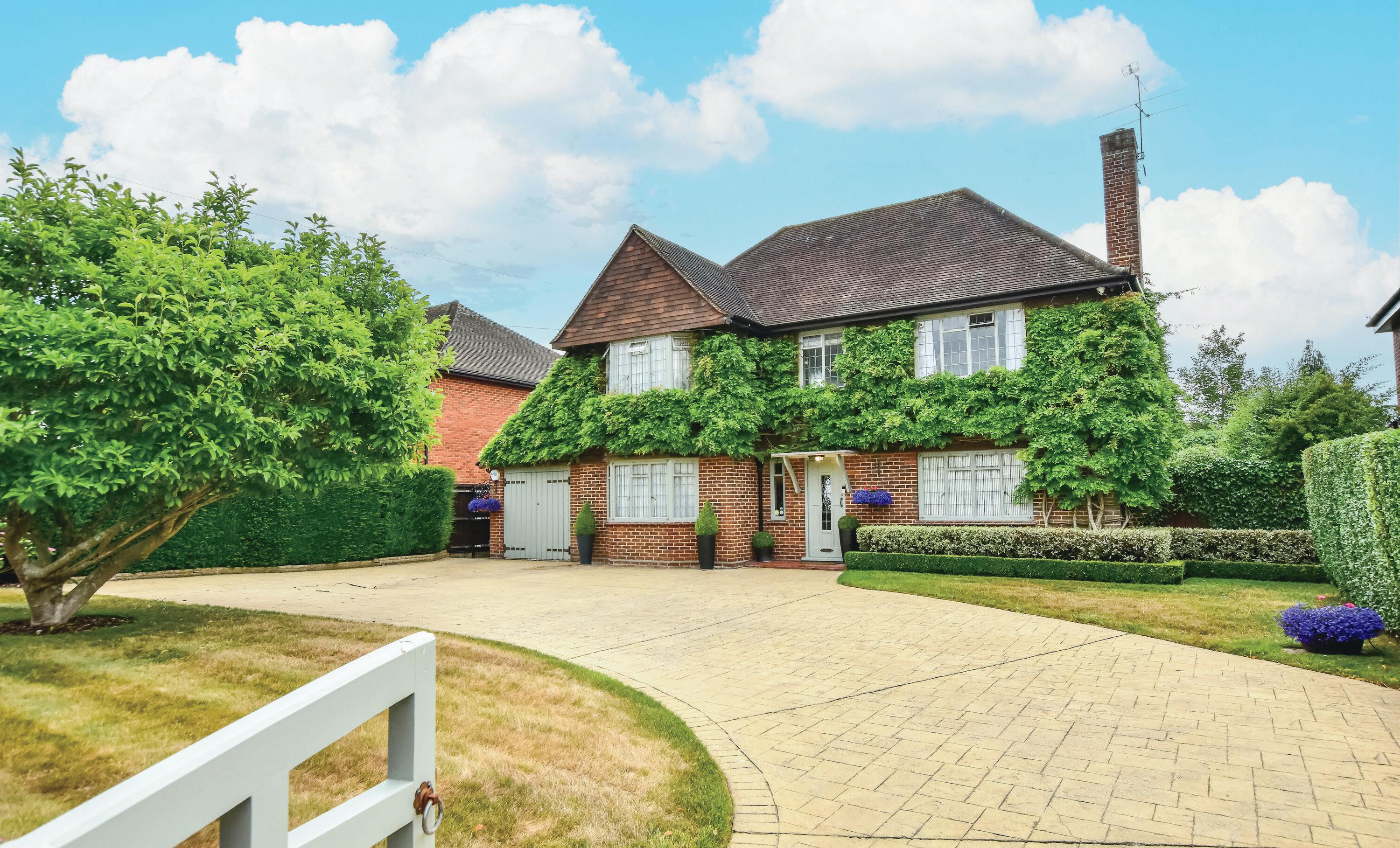

STEP INSIDE
Balmoral
Nestled on one of Burnham’s most sought-after roads, Balmoral is a distinguished detached Arts and Crafts home, set back from the street and framed by cascading wisteria. Built in 1953 by the renowned Bunce Brothers Builders, this character-filled residence offers a tranquil retreat rich in heritage and charm.
This delightful home features four generous double bedrooms, one of which opens onto a sunlit private terrace, two spacious reception rooms, a stylishly refurbished family bathroom, and a bright, eat-in fitted kitchen. A garage provides additional convenience, while the potential to enhance and extend the property makes it an exciting proposition.
The beautifully landscaped, south-facing garden is a true oasis. The sculpted, irrigated borders are framed by majestic Copper Beech and Laurel hedges, providing both privacy and year-round beauty. A lush lawn, greenhouse, and wooden shed further enrich this enchanting outdoor space.
Balmoral offers new owners a rare opportunity to elevate and personalise an already remarkable home, set amongst other prestigious properties on Green Lane.
Ground floor
Upon entering this unique home, you are greeted by a generous entrance hallway showcasing original oak herringbone parquet flooring, which flows effortlessly through the sitting and dining rooms, lending timeless character and warmth. The spacious, triple-aspect sitting room is bathed in natural light and opens through double doors onto a charming covered terrace, perfect for enjoying serene views of the expansive garden in all seasons. The ground floor also features a bright eat-in fitted kitchen, a separate formal dining room ideal for entertaining, and a beautifully refitted guest WC, thoughtfully designed with modern elegance.
First Floor
Ascending the staircase from the hall, a tall picture window frames breathtaking views of the landscaped garden, filling the space with natural light. The first-floor landing leads to four generously sized double bedrooms, one with access to a sun-drenched private terrace, and two benefiting from walk-in wardrobes, offering both comfort and practicality.
The family bathroom, stylishly refurbished in 2023, is a showcase of contemporary elegance, featuring Porcelanosa ceramic tiles, underfloor heating, a striking floor-to-ceiling mirrored wall, a sleek wallmounted Crosswater vanity unit, and a beautifully crafted American Walnut basin. A separate WC, also updated to the same high standard, completes the upstairs amenities.
A pull-down ladder provides access to a fully insulated loft, offering excellent storage and exciting potential for conversion into additional living space, subject to planning.

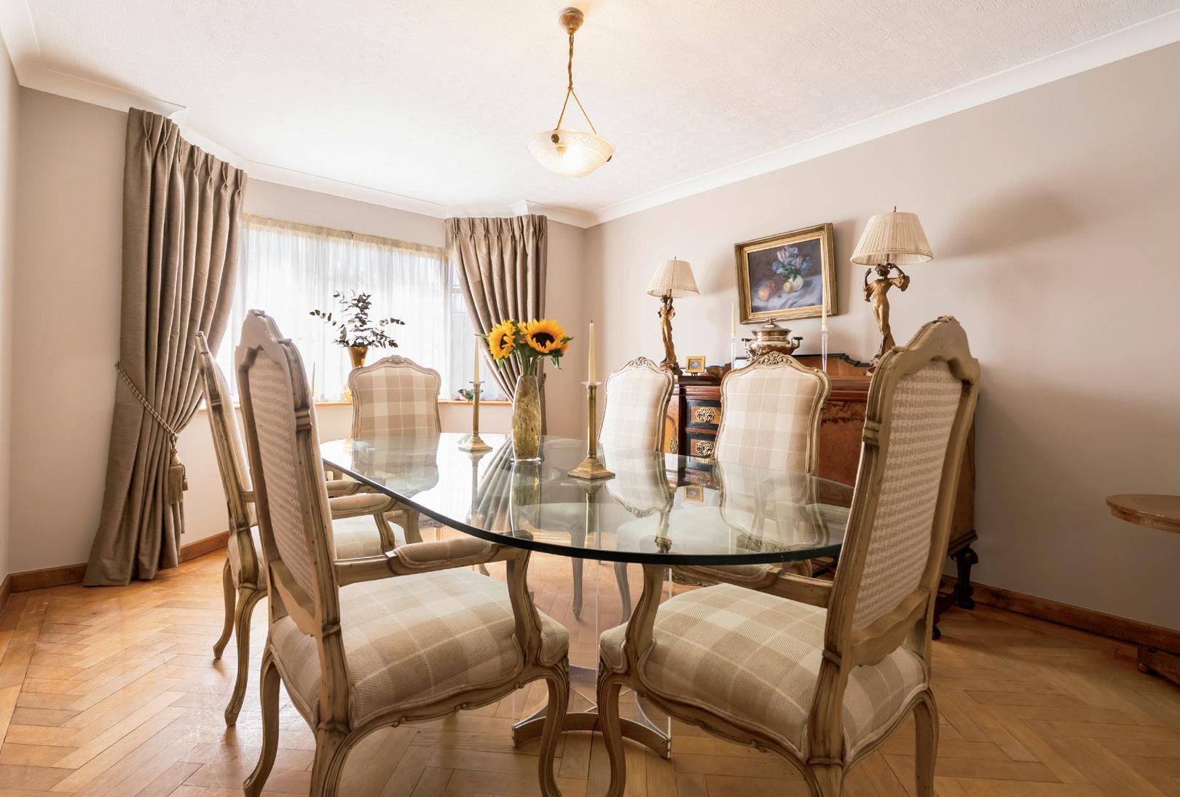
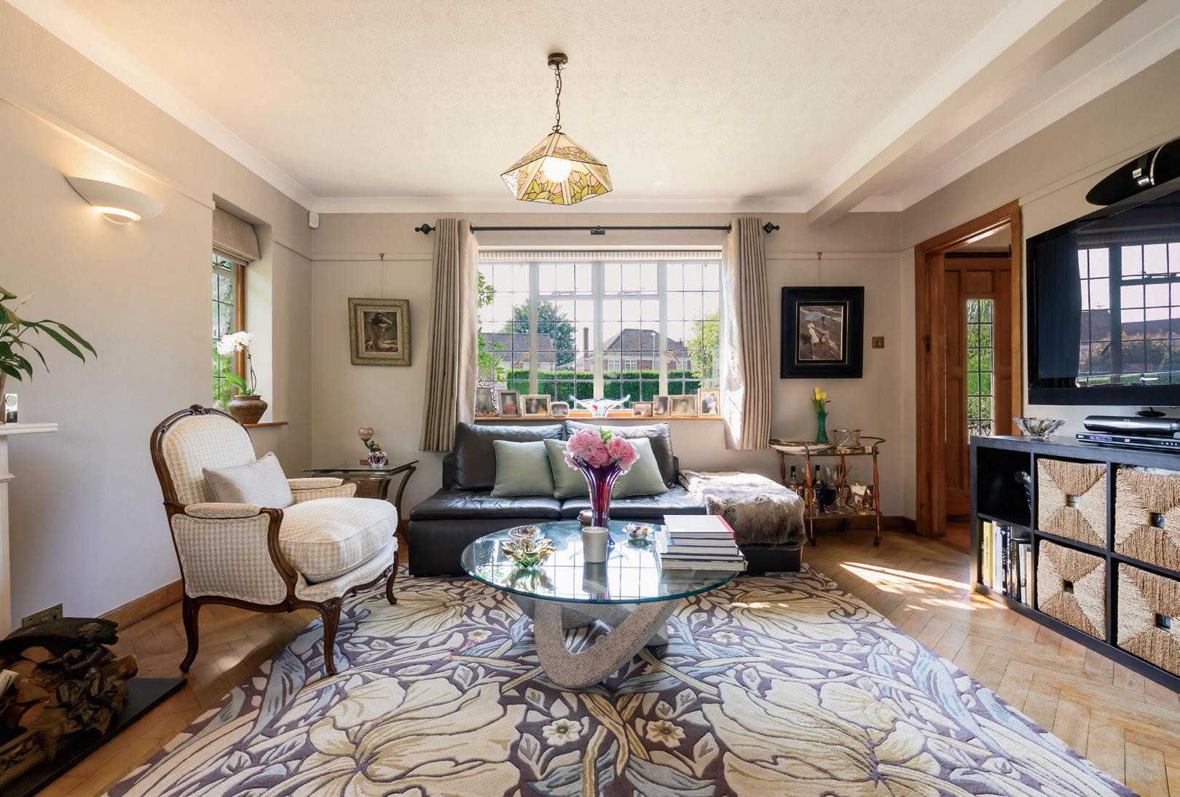

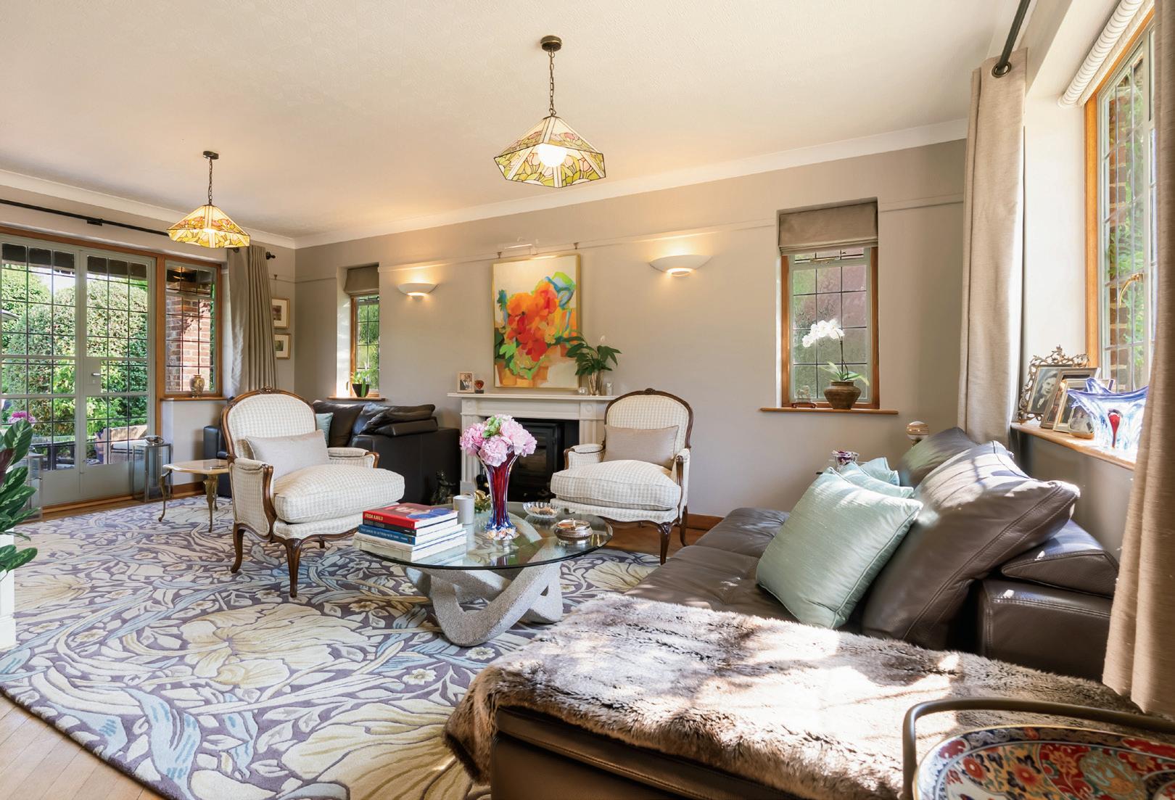
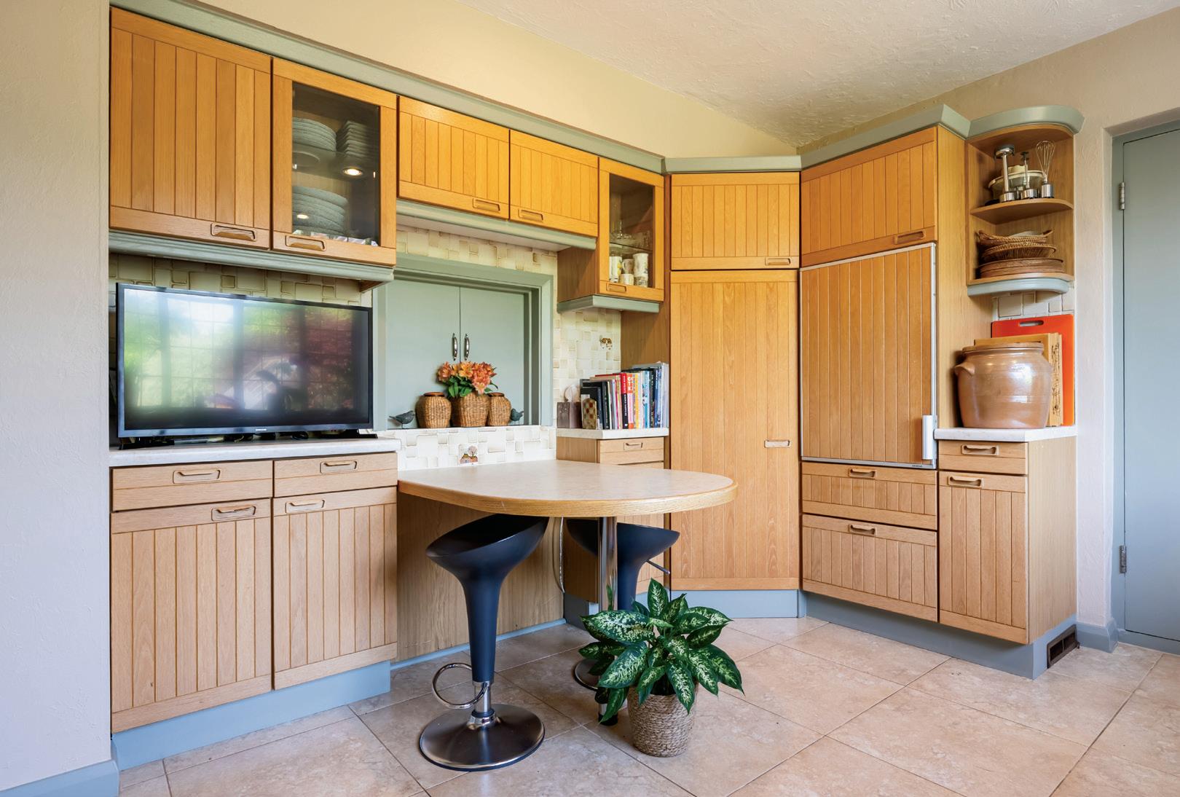
SELLER INSIGHT
When I first set out to find our home, I visited many properties in different areas, including several in Burnham. But it was the grassy, tree-lined charm of Green Lane that captured my heart. After viewing a home nearby, I knew instantly that our future was meant to be on this peaceful, picturesque stretch. Shortly after, I discovered Balmoral on Rightmove — and from the moment I saw its timeless 1930s Arts and Crafts design, I knew it was something special.
Balmoral stood out for its solid oak floors, original Crittall windows with oak frames, and authentic details that had remained untouched — a rare find. The back garden felt like a hidden oasis, full of potential and peace. I imagined planting a tall hedge for privacy and elegance, and today, that vision has come to life. The large front and rear gardens, the quiet street, and even the comforting glow of traditional lampposts at night created a setting that felt both secure and serene.
Over the years, Green Lane has flourished. The pride our neighbours take in their homes has only made the street more beautiful. Living at Balmoral has truly felt like a privilege.
A Home Full of Character and Comfort
Every corner of Balmoral holds something to love. It’s a warm, welcoming home with incredible character, from its beautifully restored original features to its elegant, well-proportioned rooms. The spacious rear garden and sunny terrace are my personal favourites — perfect spots for morning coffee, a glass of wine, or just taking in the changing seasons
The layout of the home flows beautifully, offering both grand entertaining spaces and intimate, cosy corners. Natural light fills the house throughout the day, beginning with soft morning sun at the back and golden evening light in the front.
We’ve lovingly made a few enhancements over the years. In 2023, we transformed the cloakroom and the family bathroom, incorporating contemporary elegance, underfloor heating, and stylish Porcelanosa tiles. The original Crittall windows have also been professionally restored, inside and out, preserving their charm while refreshing their beauty.
A Garden to Cherish
The garden has been a labour of love — an extension of the home that brings joy in every season. Whether I’m working among the flowerbeds or relaxing with a drink on the terrace, the garden is my sanctuary. From the kitchen, living room, dressing room, or even the staircase landing, the views out into the garden never fail to lift the spirit.
A Welcoming Community & Exceptional Location
The neighbours here are truly wonderful. There’s a real sense of community and pride, and it’s made all the difference.
We’re lucky to be so well connected too — Burnham Station is within walking distance and on the Elizabeth Line, offering fast links into London. Local shopping is easy with Tesco Express and Morrisons Daily nearby, while larger supermarkets like Waitrose, M&S, and Sainsbury’s are just a short drive away. For families, the area is full of highly rated schools, including Burnham Grammar and Lent Rise Primary, plus several excellent nurseries and Montessori schools.
Outdoor lovers are spoiled with Burnham Beeches just minutes away — a magical place for walks, wildlife, and history, no matter the season. Golfers and equestrians will also find plenty to enjoy nearby.
A Note to the Future Owner
If you’re considering making changes or extending the home, my advice is this: live in it first. Take time to get to know the space, the light, the garden, and how you live in each room. Balmoral has a wonderful way of revealing itself over time — and if you let it, it will inspire you.*

* These comments are the personal views of the current owner and are included as an insight into life at the property. They have not been independently verified, should not be relied on without verification and do not necessarily reflect the views of the agent.




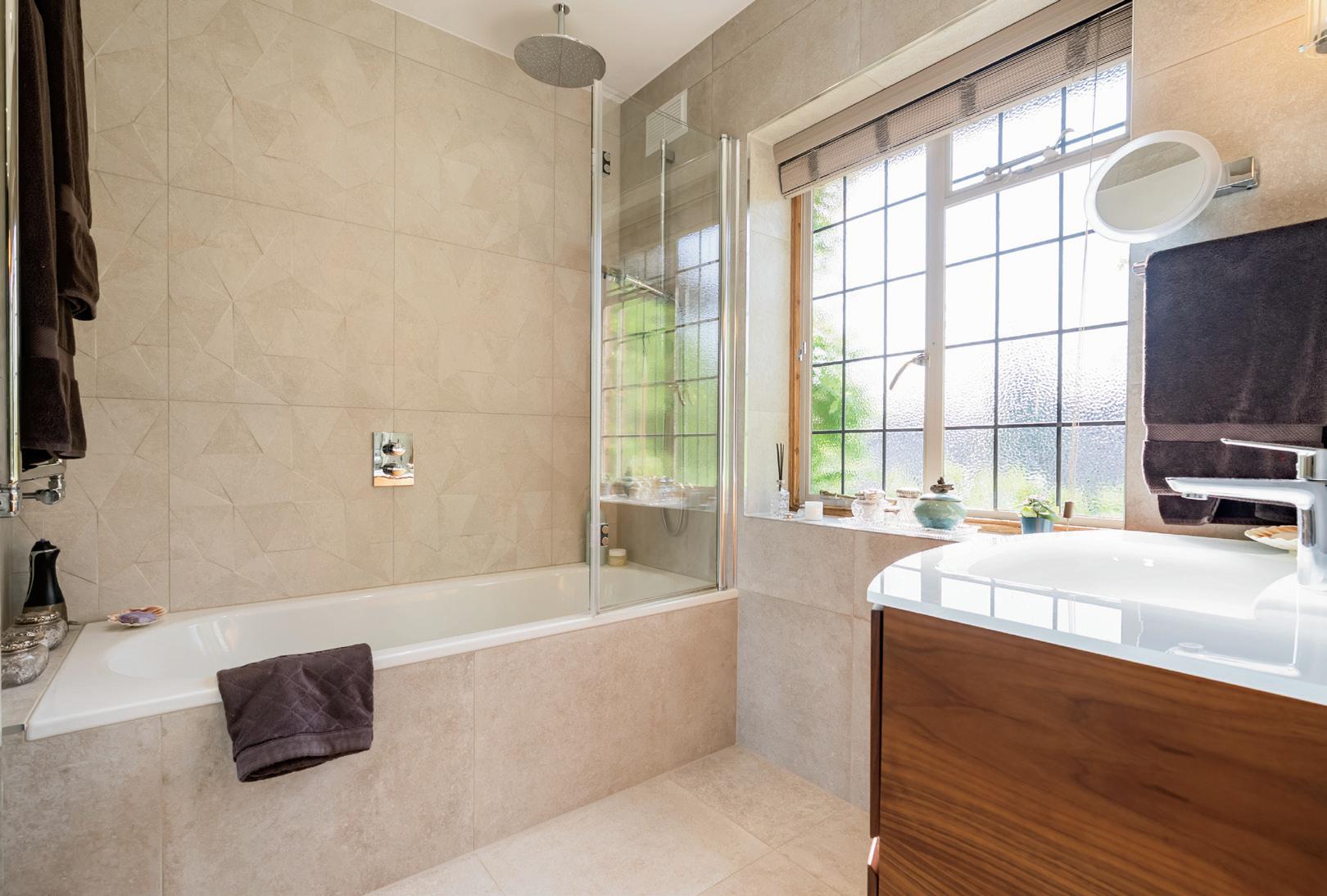


STEP OUTSIDE Balmoral
The south-facing rear garden is a true sanctuary, an idyllic retreat bordered by meticulously sculpted, irrigated beds framed with towering Copper Beech and Laurel hedges. This beautifully landscaped haven features a lush, well-maintained lawn, a traditional greenhouse, and a charming wooden shed, creating the perfect setting for both quiet relaxation and outdoor entertaining.
To the front, double wooden gates open onto a tranquil front garden, leading to an extended driveway that provides an impressive and private approach to the home. With ample space for multiple vehicles, the driveway complements the house’s grand yet welcoming presence.
Location
Ideally situated on the coveted Green Lane in Burnham, Balmoral enjoys a prime location with excellent connectivity and local amenities. The property is just a short distance from the Elizabeth Line, offering swift access to London and beyond. Families will appreciate its proximity to the esteemed Burnham Grammar School, while the nearby village shops and local conveniences add to the everyday ease of living in this desirable neighbourhood.
Burnham Village offers a wide range of local shopping facilities, including Morrisons Daily and Tesco Express, along with a selection of charming restaurants and cafés. For a more extensive retail and leisure experience, the larger towns of Windsor, Beaconsfield, Gerrards Cross, and Maidenhead are easily accessible.
The area is also close to outstanding recreational amenities, including Cliveden House, Lambourne Golf Club, and Burnham Beeches Golf Club, providing excellent leisure opportunities in scenic surroundings.
Burnham benefits from superb transport connectivity. The M40 motorway is accessible via Junction 2 at Beaconsfield, and the M4 via Junction 7, both linking to the M25 and the wider national road network—offering convenient access to London, Heathrow Airport, and destinations further west.
For commuters, Burnham Station is located just 1.2 miles away (approximately a 4-minute drive) and is served by the Elizabeth Line, providing fast and direct services into central London.
Buckinghamshire is renowned for its outstanding state and independent schools, including some of the country’s top grammar institutions. Burnham Grammar School is less than a 10-minute walk from the property and lies within the catchment area for Beaconsfield High School and John Hampden Grammar School.
Lent Rise Primary School and St. Peter’s C of E Primary School are easily accessible by car. For younger children, local nurseries such as Burnham Montessori and Oratory Montessori Day Nursery are nearby, making the area ideal for families.
Services, Utilities & Property Information Utilities: Water: Thames Water Electricity: E-on Gas: E-on
Mobile Phone Coverage: EE, Three, O2, Vodaphone. 5G is predicted to be available around your location from the following providers: EE, Three, O2, Vodaphone Broadband Availability: FTTP Ultrafast 1000 Mbps. You may be able to obtain broadband service from these Fixed Wireless Access providers covering your area.
Openreach, Virgin Media, CityFibre
Construction Type: Brick
Garage Parking Spaces: 1
Off Road Parking Spaces: 6-7
Tenure – Freehold
Directions
Postcode: SL1 8DX what3words: rocket.ridge.method
Local Authority: South Buckinghamshire Council Tax Band: G
Viewing Arrangements
Strictly via the vendors sole agent at Fine & Country Windsor, Louis Byrne on Tel Number +44 (0)1753 463633
Website
For more information visit Fine & Country Windsor windsor@fineandcountry.com
Opening Hours:
Monday to Friday 9.00 am–5.30 pm
Saturday 9.00 am – 4.30 pm
Sunday By appointment only

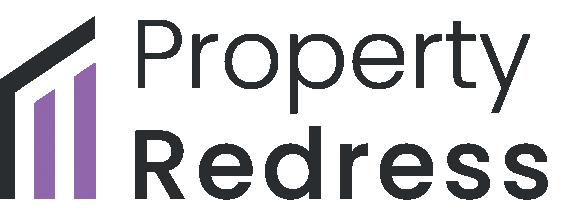

Agents notes: All measurements are approximate and for general guidance only and whilst every attempt has been made to ensure accuracy, they must not be relied on. The fixtures, fittings and appliances referred to have not been tested and therefore no guarantee can be given that they are in working order. Internal photographs are reproduced for general information and it must not be inferred that any item shown is included with the property. Whilst we carry out our due diligence on a property before it is launched to the market and we endeavour to provide accurate information, buyers are advised to conduct their own due diligence. Our information is presented to the best of our knowledge and should not solely be relied upon when making purchasing decisions. The responsibility for verifying aspects such as flood risk, easements, covenants and other property related details rests with the buyer.





AGENT follow Fine & Country on



Fine & Country Windsor and Englefield Green Castle Hill House, 12 Castle Hill, Windsor, Berkshire SL4 1PD +44 (0)1753 463633 | windsor@fineandcountry.com
LOUIS
