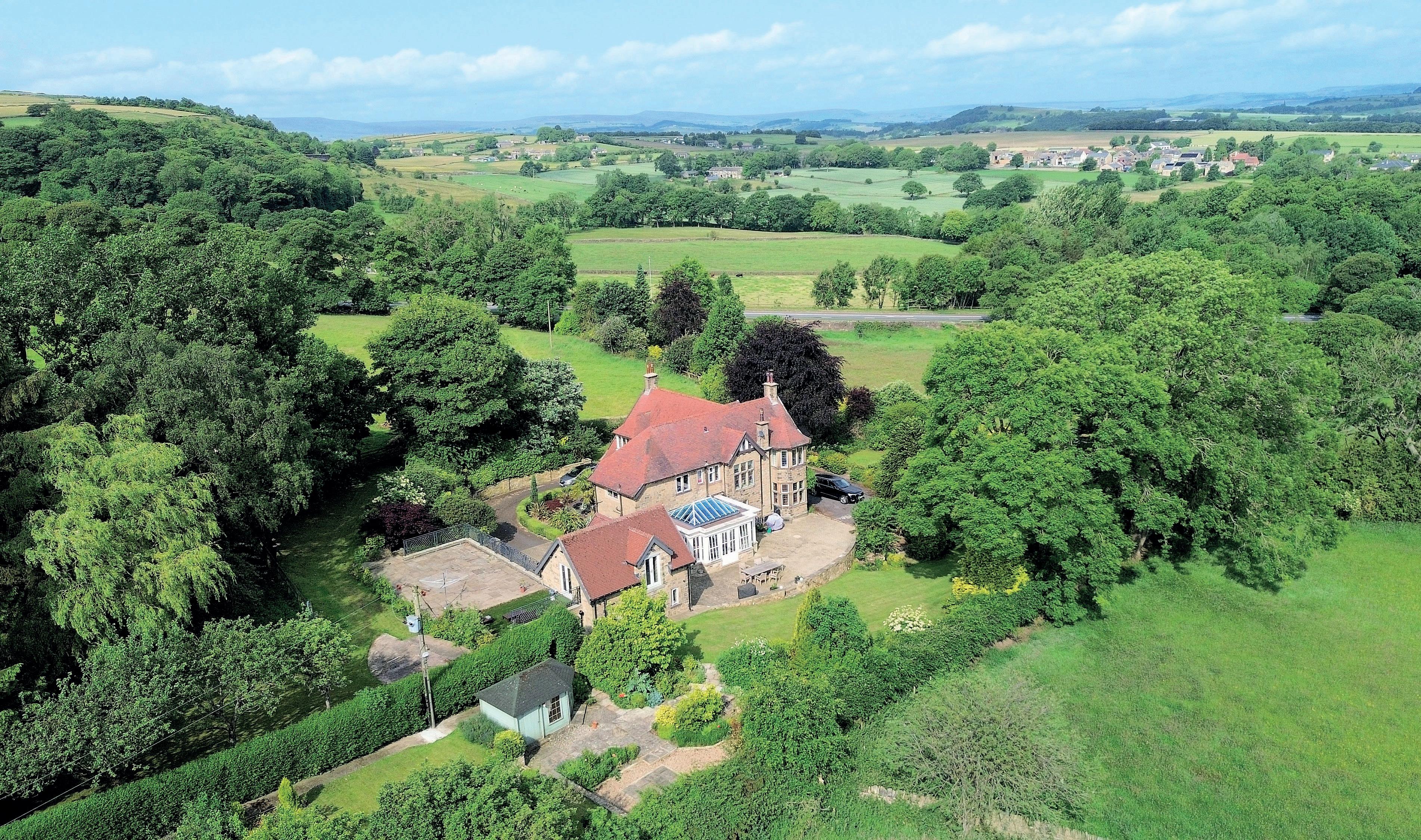

ONE ACRE
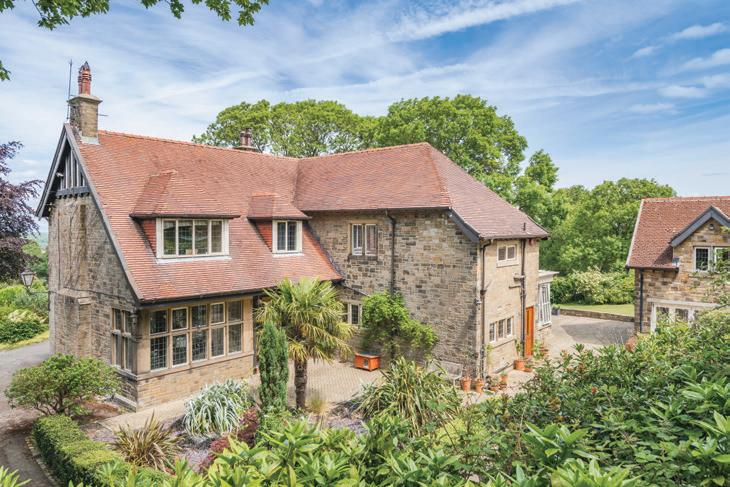
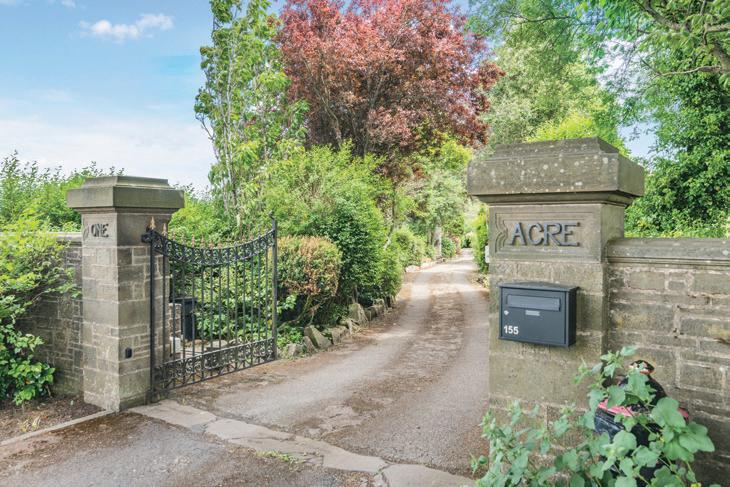
A stunning family home, approached by a sweeping treelined driveway, offering spacious four bedroom accommodation, set within delightful one acre gardens, incorporating a one bedroom annexed coach house, amazing countryside views and an additional three acres of grazing land with stable block.

Set within grounds extending to four acres and enjoying a desirable location, One Acre occupies a secluded, tucked away position commanding outstanding long distance rural views. Privately enclosed within landscaped one acre gardens adjoining glorious open countryside this imposing family home occupies the most idyllic of settings. The adjoining three acre grazing land has a separate access onto the road and the self contained annexed coach house offers versatile one bedroom ancillary accommodation.
The ground floor is introduced by a stunning reception hall leading through to the all-important living kitchen and orangery, two generous reception room overlook the grounds whilst over the first floor there are four bedrooms and three bathrooms.
Externally the gardens adjoin open countryside, a four car garage incorporates a leisure room, and the gardens wrap the home. This sought after location is well served by an abundance of local services including highly regarded schools and whilst open countryside is immediately accessible both the M1 motorway and surrounding commercial centres are within a short drive.
KEY FEATURES
Ground Floor
An original entrance door to a grand arched doorway opens to an impressive reception hallway that has exposed floorboards, presents original features including an ornamental delft rail, coving to the ceiling and a stunning carved oak staircase to the first floor, and a door to the rear is sheltered by a generous open fronted storm porch. A cloakroom presents a modern two piece suite finished in white with tiling to the walls and floor and a leaded opaque window.
The drawing room enjoys a double aspect position, has a window to the front commanding stunning views across towards Howarth Moor capturing an outlook of Castle Hill whilst a walk-in feature ‘turreted’ bay window is set to stone mullioned surrounds, and an oak fireplace is home to a cast iron real flame fire.
The lounge offers generous accommodation, is flooded with natural light via walk-in bay windows to both front and rear elevations, each set to stone mullioned surrounds, the front commanding breathtaking views across the valley whilst stunning original features including deep skirting boards and coving to the ceiling whilst a carved stone fireplace is home to an inset living flame gas fire.
The living kitchen has a window to the courtyard and is open plan to the orangery; a ceramic tiled floor seamlessly connecting each room resulting in a stunning and sociable entertaining space which invites the outdoors inside. The kitchen presents a traditional range of bespoke furniture with granite work surfaces incorporating a drainer and an inset sink unit whilst a central island has an oak surface with Belfast sink and extending to a breakfast bar. A complement of appliances includes a 4 oven Stoves range with five ring induction hob with concealed extractor fan and a tiled splash back. There is a dishwasher and a larder style fridge freezer.
The orangery is flooded with natural light, has windows to three sides resulting in delightful views over the grounds and surrounding countryside. Twin doors open directly onto the garden terrace whilst a glass lantern to the ceiling complements the room.
A rear porch off the kitchen has full tiling to the floor, a cupboard and oak external door. The basement incorporates the boiler room housing the modern gas fired central heating boiler keeping the basement aired and dry prefect for utility/ pantry space, storage and a super wine cellar.
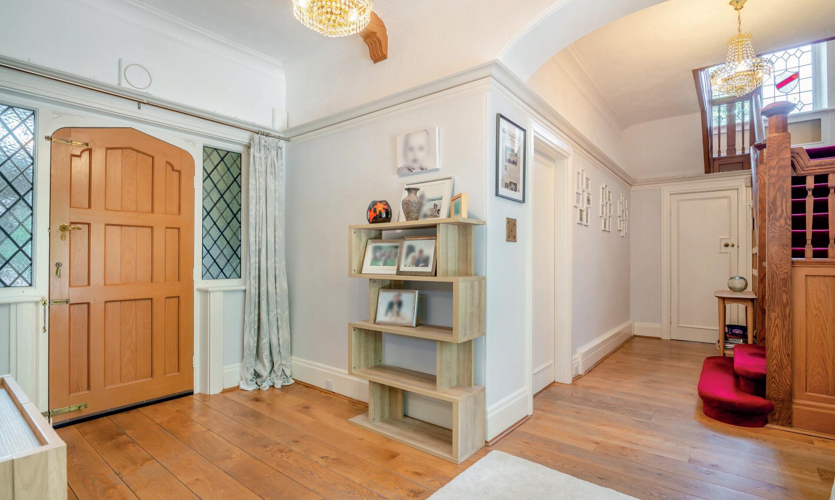
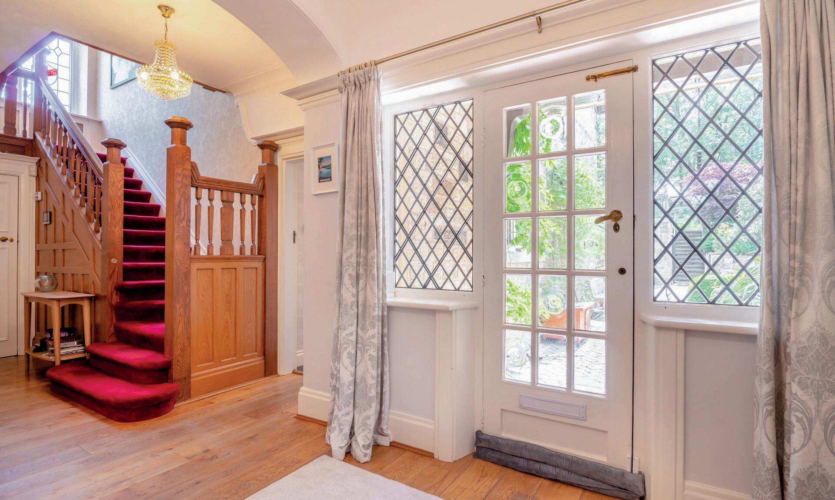

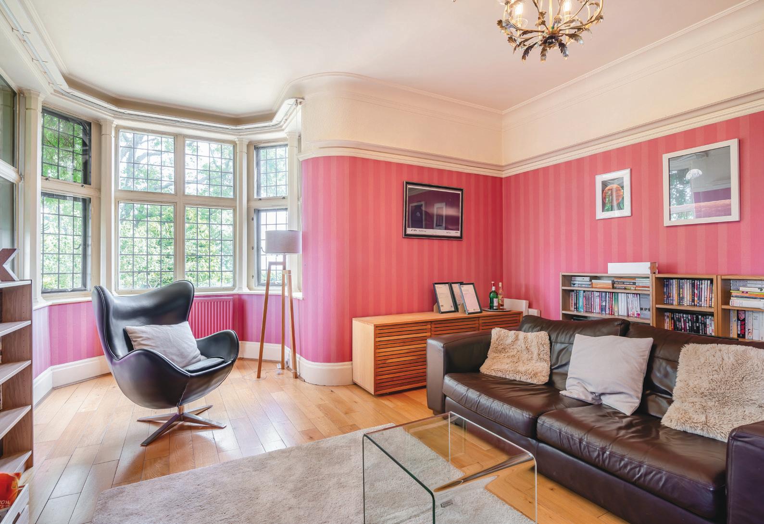


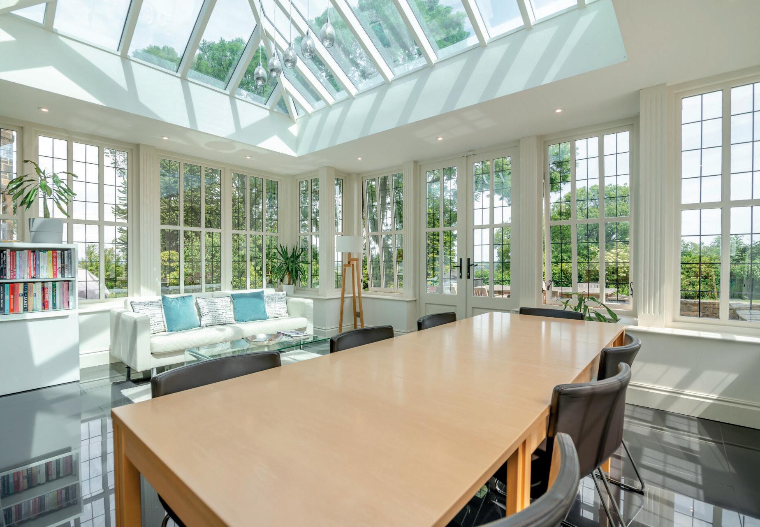
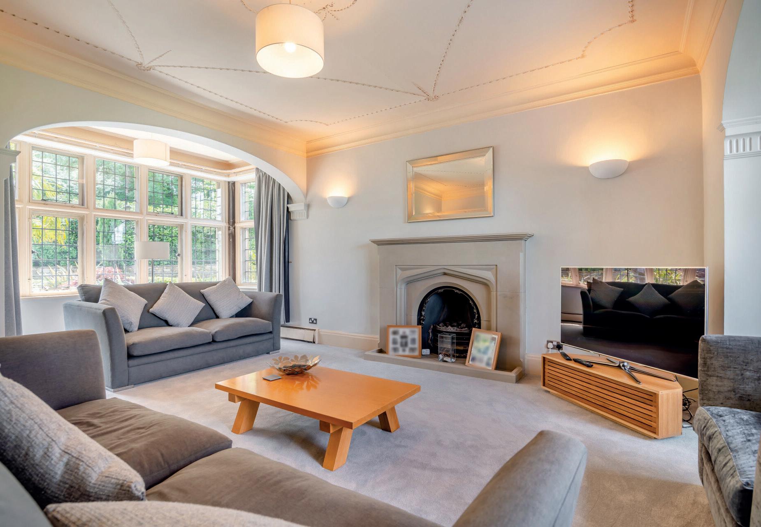
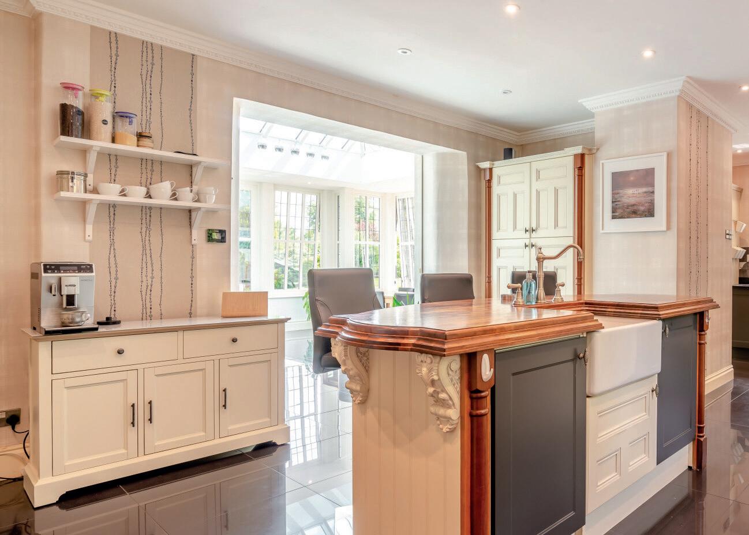
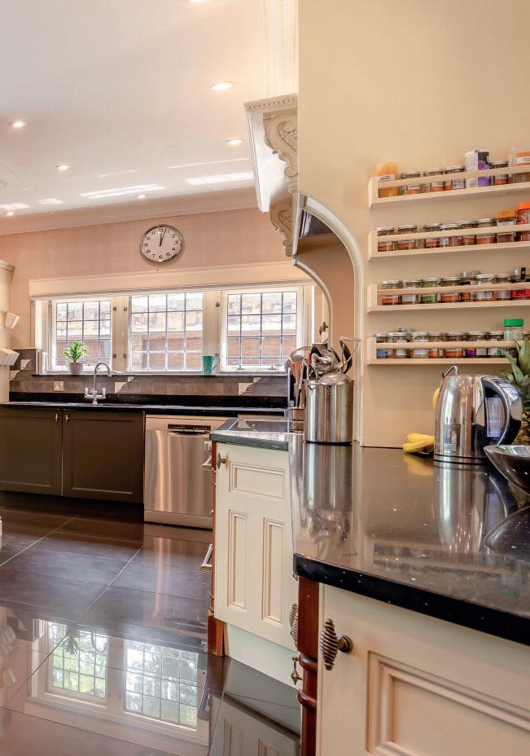

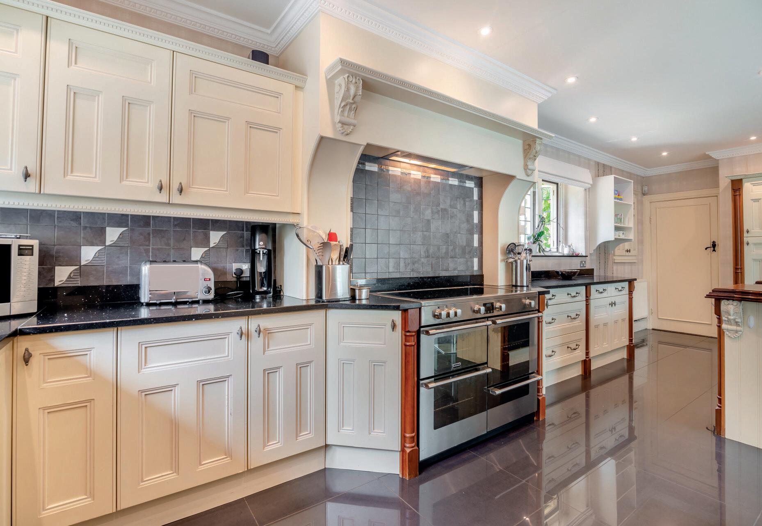
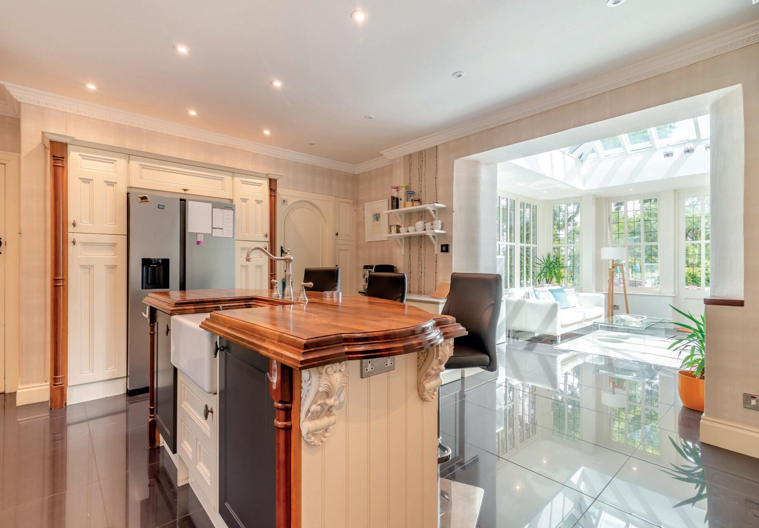

First Floor
The magnificent turned wood staircase rises to the first floor and at the half landing has the most remarkable vast stained glass leaded window hosting delightful views over the surrounding countryside.
The principal bedroom suite has windows to front and rear aspects, the rear commanding a delightful outlook over the garden, the front set to stone mullioned surrounds commanding long distance views across the valley. There are fitted wardrobes to the expanse of one wall and en-suite facilities presented with a low flush W.C. a jacuzzi / spa bath with shower over and a wash hand basin: tiling to the walls and floor and a window.
A delightful double room enjoys a dual aspect position with windows to two elevations including feature ‘turreted’ bay window, commanding magnificent views, capturing well known landmarks including both Castle Hill and Emley Moor. The room enjoys tremendous views over the grounds and surrounding countryside, has high end fitted furniture finished in oak including wardrobes, drawer units and a dressing table with inset mirror.
A second en-suite bedroom enjoys double accommodation, has windows to two aspects overlooking differing areas of the grounds whilst en-suite accommodation presents a low flush W.C. a panel bath with shower over and a wash and basin with vanity cupboards beneath, full tiling to the walls and floor, a marble sill to the window and a 5 person sauna.
The fourth double bedroom has a window commanding a delightful outlook over the gardens and surrounding countryside.
The family bathroom presents a four piece suite consisting of a shower with a fixed glass screen, a freestanding roll top bath, a pedestal wash hand basin and a high flush W.C. the room benefitting from tiling to the walls and floor whilst a window commands a delightfully scenic view.



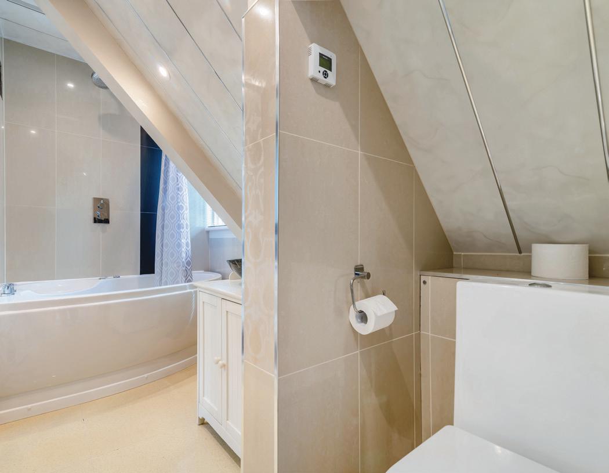
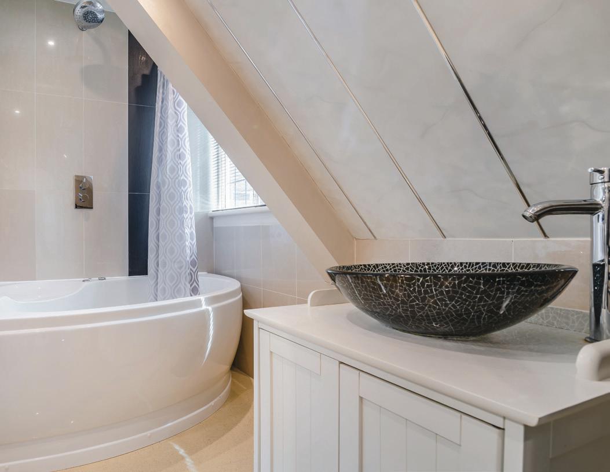
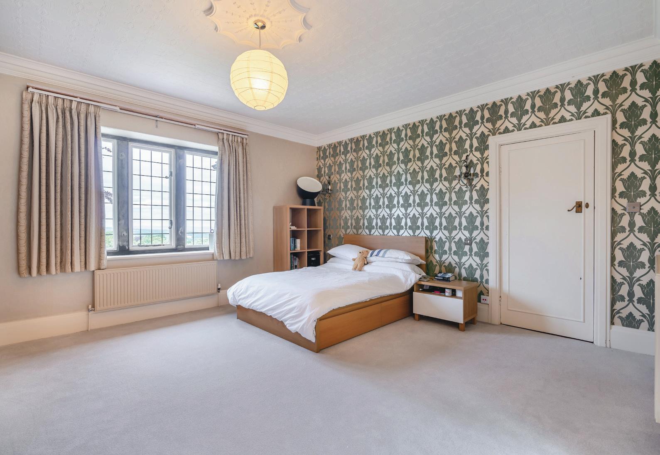
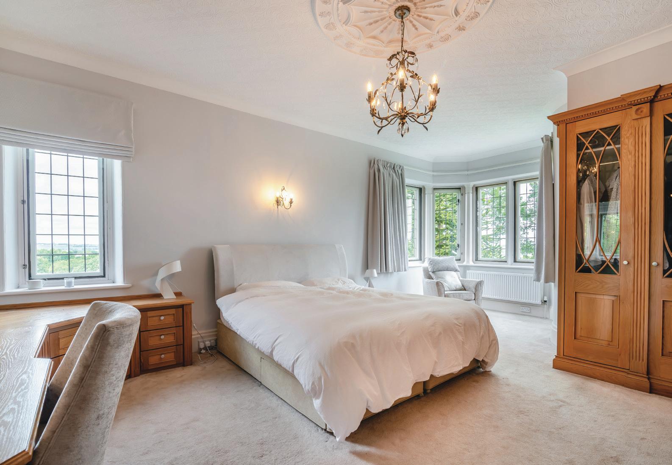

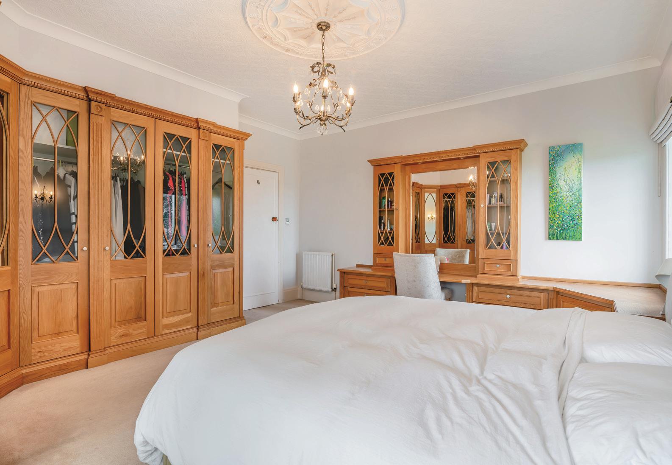
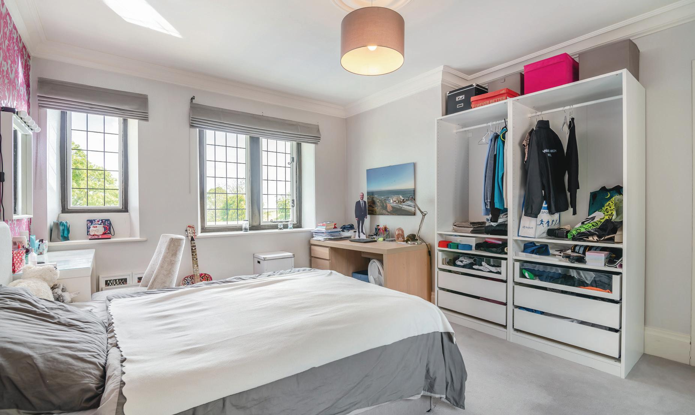
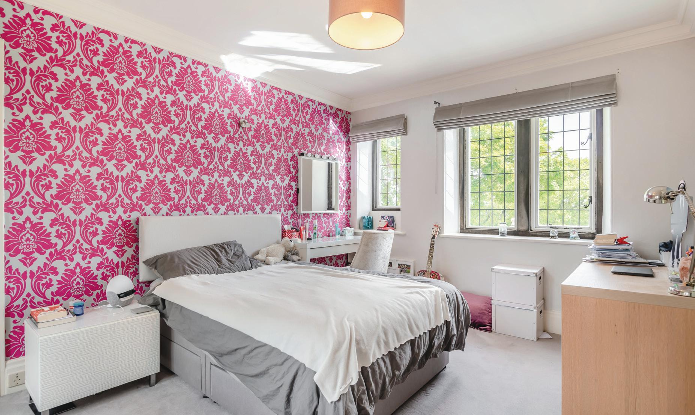


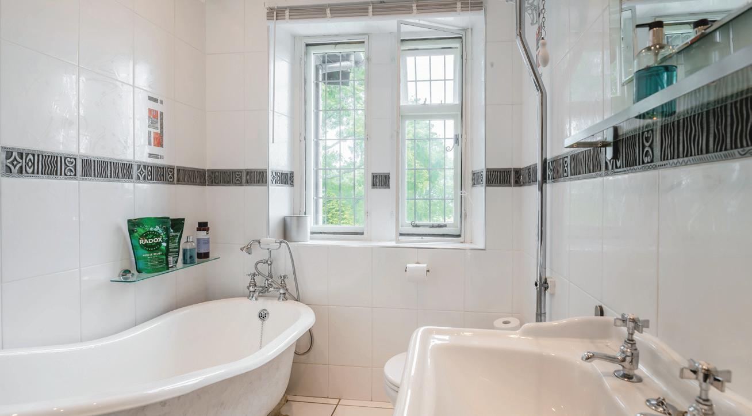
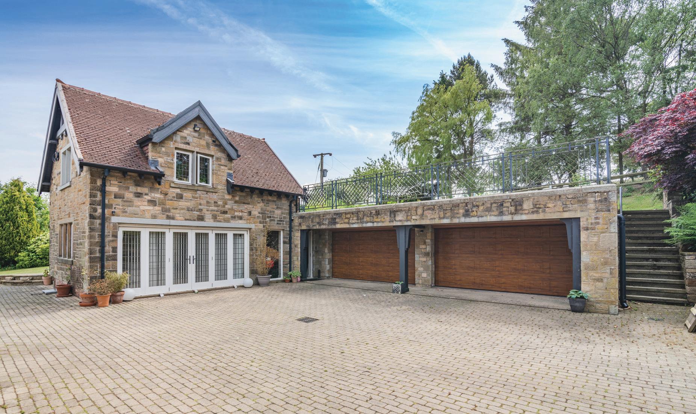
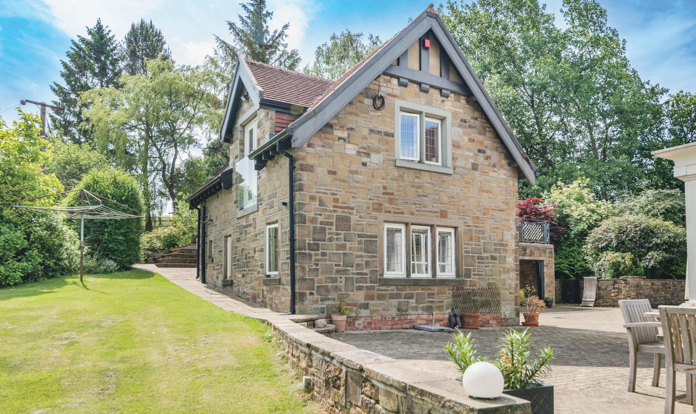



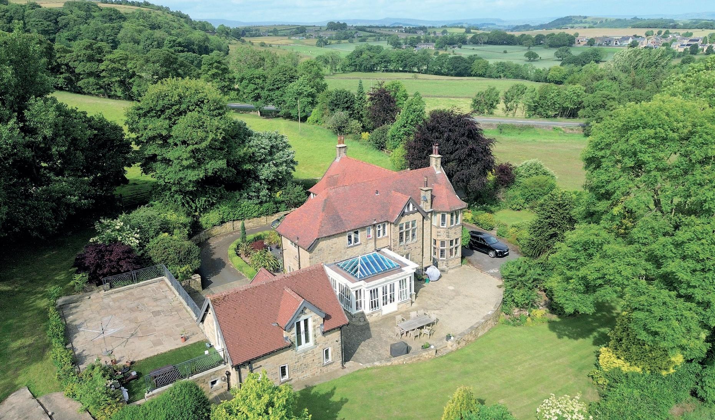
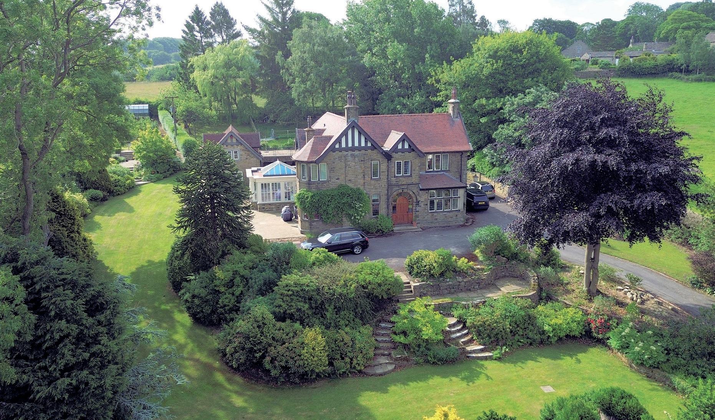
KEY FEATURES
Externally
One Acre is named as it sits central to professionally landscaped gardens extending to approximately one acre; electronic wrought iron gates, set to feature stone pillars open to a driveway that extends along a stunning 100 metre tree lined approach offering a glimpse of surrounding countryside before arriving at the house where extensive parking is provided to both the front and rear elevations. The gardens have been professionally landscaped and are privately enclosed within established herbaceous borders and evergreen foliage. To the front, a lower level lawn continues to the side aspect and the generous garden terrace adjoining the orangery. To the rear of the property, beyond a summerhouse with power and mains water, are further lawned garden areas, once again with established borders raised beds and greenhouse in the ‘kitchen garden’, expansive lawned areas prefect for family recreational activities and outdoors entertaining. Above the garage is an exceptional stone flagged party terrace with adjoining artificial lawned garden positioned directly in front of the first floor accommodation to the Coach House. The grazing land is gently sloped to assist drainage and has separate gated vehicular entrance from both the garden and from the road with a stable block with three stables and a tack room which has both mains water and power.
A four car garage has two sets of remote control double garage doors and internally extends to a utility area / games. Kitted out for entertaining the garage roof has an in-built sound system.
The Coach House
Being the former Coach House, the accommodation offers high spec ancillary living comprising a one bedroom self-contained dwelling with its own gas fired central heating system. The Coach House offers a ground floor double bedroom with bifolding doors opening onto the front courtyard whilst a contemporary styled en-suite wet room presents a three piece suite. To the first floor there is charming open plan kitchenette, living and dining room with exposed wooden floors and a Juliet balcony commanding stunning views. Twin doors open onto the raised garden terrace with an artificial lawn and access on to the terrace above the garage.


LOCAL AREA
Shepley is an absolutely charming village located to the southeast of Huddersfield, northwest of Barnsley, between the villages of Thunderbridge, Shelley and Denby Dale surrounded by glorious un-spoilt countryside. Locally there are quaint village pub’s including The Woodman at Thunderbridge, The Farmers Boy and the 3 Acres at Emley. Local services are in abundance in the neighbouring villages of Denby Dale, Kirkburton and Scissett, ranging from small gift and clothes shops to smaller supermarkets and a swimming pool. Highly regarded private and state schools are easily accessible.
Nearby attractions include Cannon Hall at Cawthorne with the popular Farm shop and Yorkshire Sculpture Park at West Bretton. Woodsome Golf Club is within a 10 minute drive; Shelley has a substantial Garden Centre with restaurant whilst both Huddersfield and Holmfirth are accessible within a 15 minute drive. Commutability throughout the region is excellent with major commercial centres being easily accessible whilst the M1 motorway is within a 10 minute drive. Bus and Train services are available in within the village.
Huddersfield 4.5 miles
Holmfirth 8 miles
Leeds 20 miles
Manchester 3 3 Miles
Sheffield 23 Miles
Wakefield 10 miles

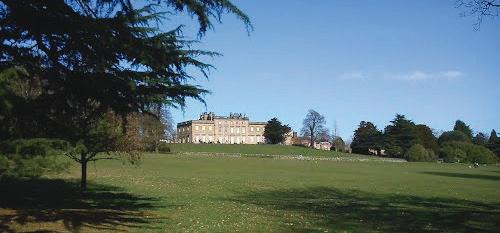
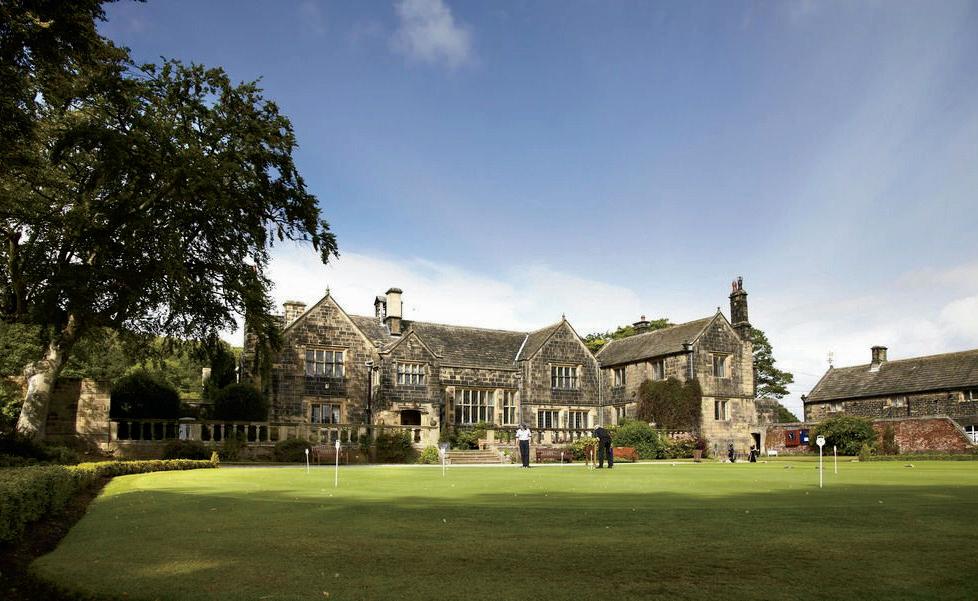
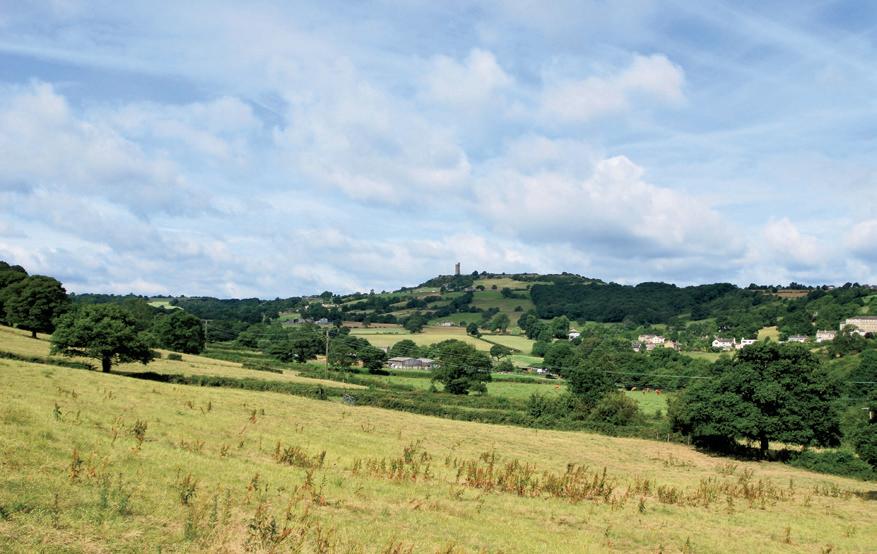

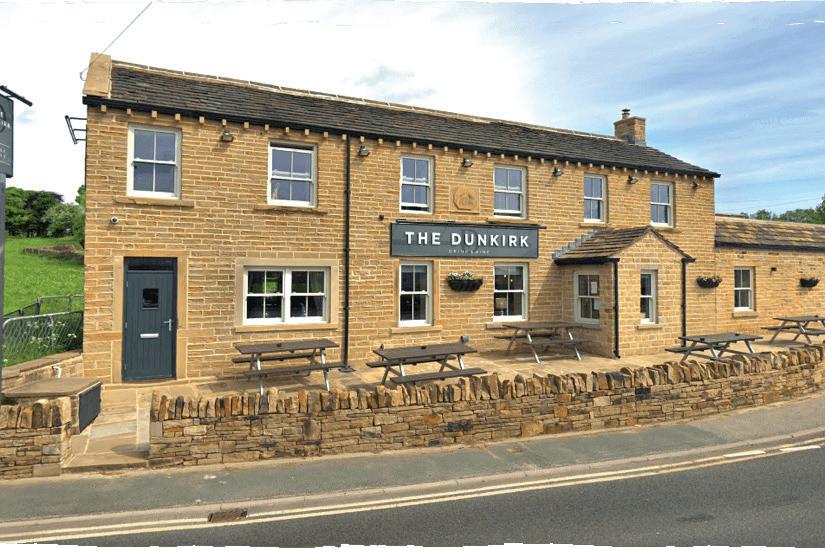

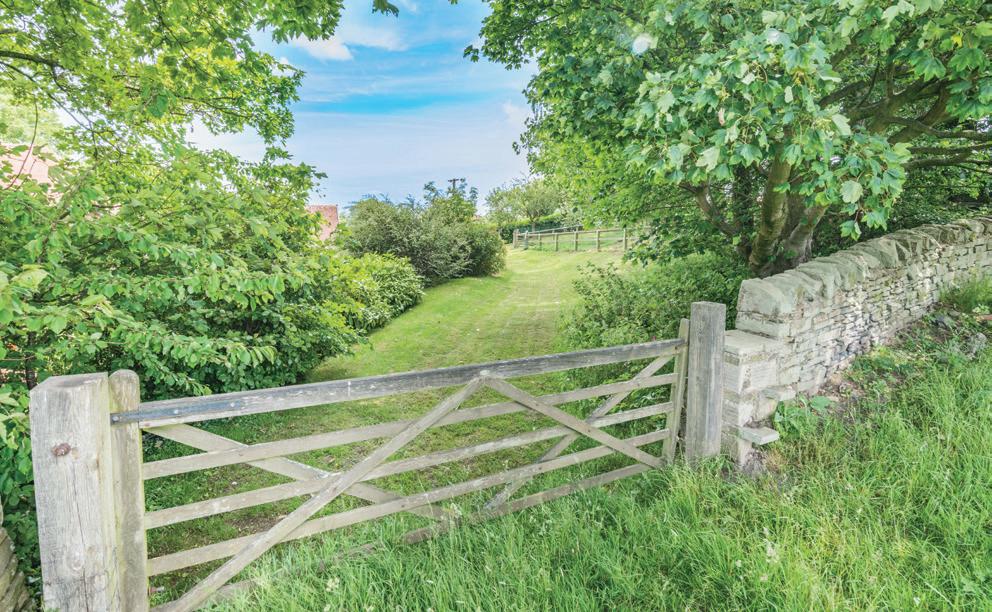
INFORMATION
Additional Information
A Freehold property with mains gas, water, electricity and drainage. Outdoor floodlighting and remote alarm system. Council Tax Band - G. EPC Rating - E. Fixtures and fittings by separate negotiation.
Directions
HD8 8BW - The property positioned towards the top of Lane Head Road, on the left hand side when leaving the village of Shepley.
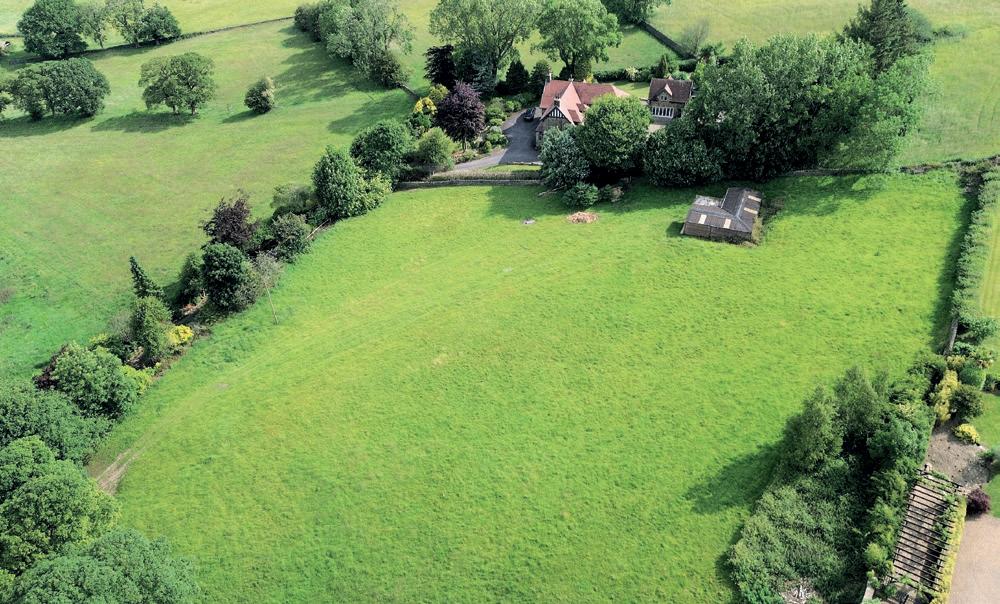
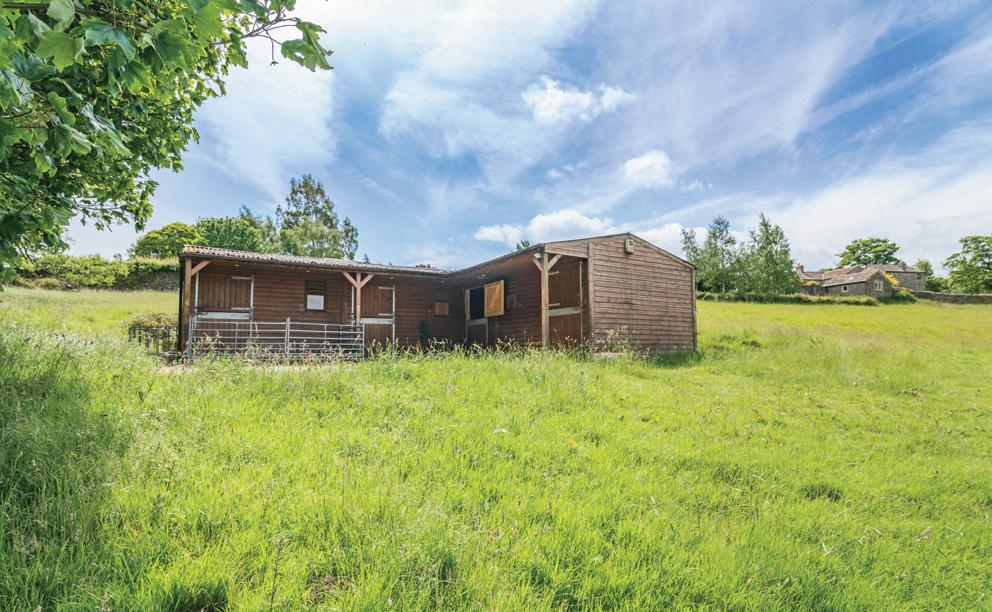



Agents notes: All measurements are approximate and for general guidance only and whilst every attempt has been made to ensure accuracy, they must not be relied on. The fixtures, fittings and appliances referred to have not been tested and therefore no guarantee can be given that they are in working order. Internal photographs are reproduced for general information and it must not be inferred that any item shown is included with the property. For a free valuation, contact the numbers listed on the brochure. Printed 26.06.2025
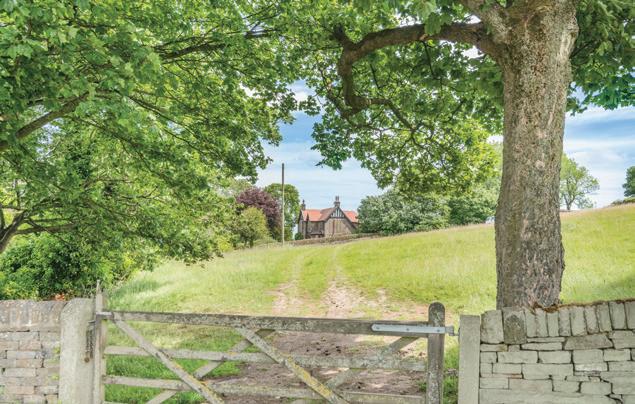
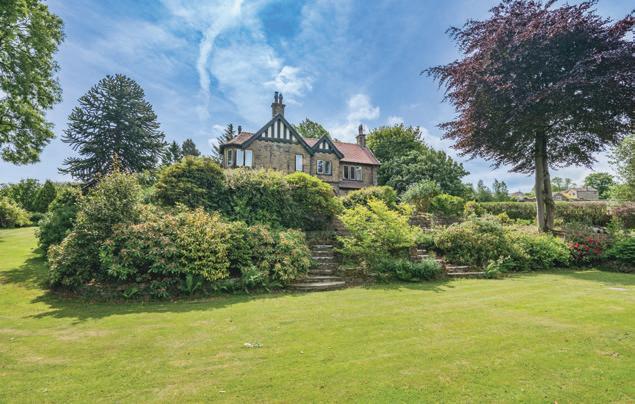
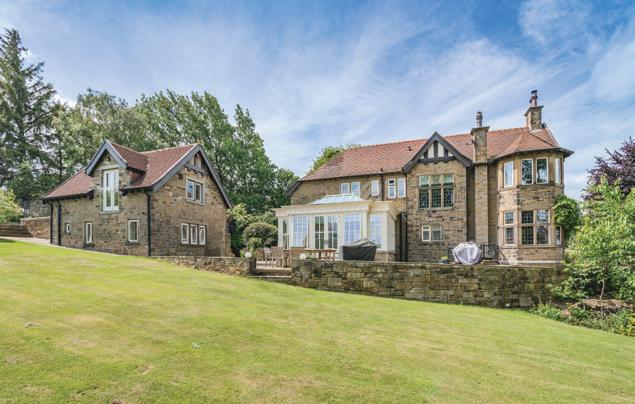
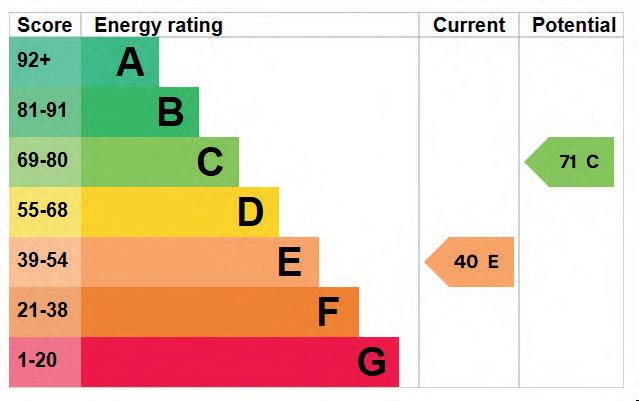

FINE & COUNTRY
Fine & Country is a global network of estate agencies specialising in the marketing, sale and rental of luxury residential property. With offices in over 300 locations, spanning Europe, Australia, Africa and Asia, we combine widespread exposure of the international marketplace with the local expertise and knowledge of carefully selected independent property professionals.
Fine & Country appreciates the most exclusive properties require a more compelling, sophisticated and intelligent presentation – leading to a common, yet uniquely exercised and successful strategy emphasising the lifestyle qualities of the property.
This unique approach to luxury homes marketing delivers high quality, intelligent and creative concepts for property promotion combined with the latest technology and marketing techniques.
We understand moving home is one of the most important decisions you make; your home is both a financial and emotional investment.
With Fine & Country you benefit from the local knowledge, experience, expertise and contacts of a well trained, educated and courteous team of professionals, working to make the sale or purchase of your property as stress free as possible.
& COUNTRY
The production of these particulars has generated a £10 donation to the Fine & Country Foundation, charity no. 1160989, striving to relieve homelessness. Visit fineandcountry.com/uk/foundation



