
1 The Steeples
Sawbridge Road | Grandborough | Rugby | Warwickshire | CV23 8DP


1 The Steeples
Sawbridge Road | Grandborough | Rugby | Warwickshire | CV23 8DP
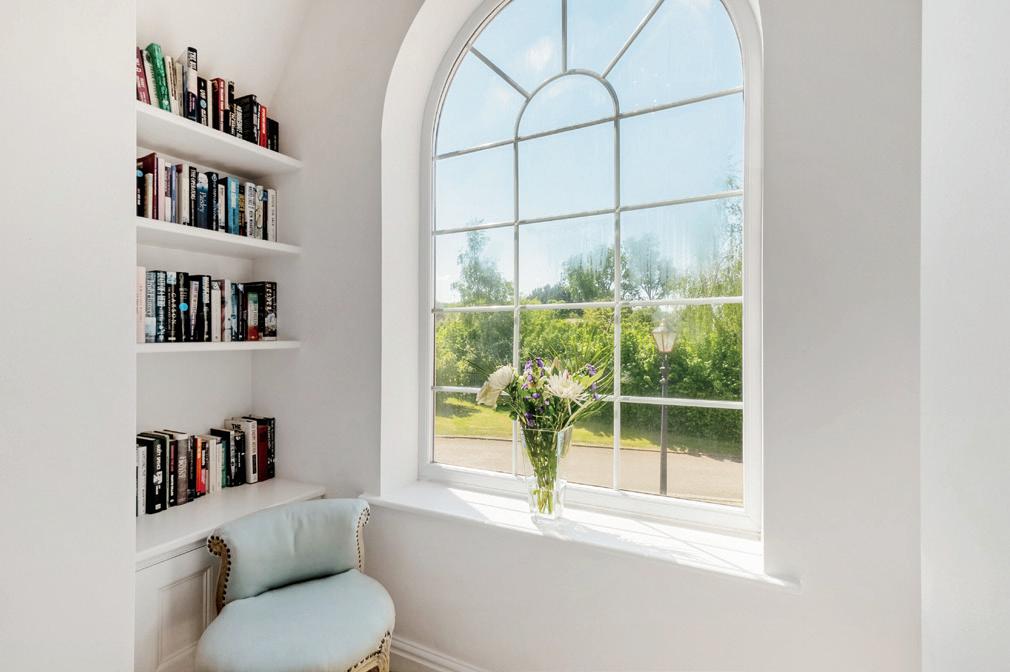
Set within an exclusive private road in the heart of the idyllic Warwickshire village of Grandborough, Stoneham House is a magnificent modern detached family home offering a seamless blend of timeless design, luxury finishes, and practical living.

Constructed in 1997 by esteemed local developers Parker Lake, this impressive residence has been significantly enhanced by the current owners, creating a home of remarkable quality and comfort rarely found in modern builds. With five double bedrooms, three bathrooms (2 ensuite), three reception rooms and a stunning open-plan kitchen, living, dining area Stoneham House offers a superb lifestyle opportunity for families and professionals alike, wrapped in the charm of a quintessential English villa ge.
The Steeples is a discreet and peaceful private development of just four executive homes accessed via a charming bridge in the heart of the village. Stoneham House is fronted by manicured lawns, mature borders and a private driveway providing parking for multiple vehicles.
Step through the welcoming entrance and you arrive in the spacious hallway complete with marble flooring, discreet storage and a sweeping staircase rising to the spacious galleried landing above. Every detail speaks of quality, from the bespoke joinery to the refined internal doors and corniced ceilings.
The ground floor offers a balance of formal and informal spaces. The main sitting room enjoys a triple aspect with attractive oak flooring and upgraded Kloeber bifold doors opening onto the generous rear patio. An attractive marble fireplace provides a focal point to this beautiful room together with the tasteful panelling and natural light. The second reception room could be used as a separate dining room however the current owners have created a well-designed family space which also opens onto the patio area through impressive bifold doors. Bespoke built in storage and shelving units are both practical and stylish.
The heart of the home lies within the remarkable open plan kitchen, living, dining area, a truly stunning space, reimagined by Fraser James to combine beauty with practicality. Custom-built cabinetry, granite worktops, a central island with breakfast bar and incorporating the 5 ring gas hob, twin NEF ovens, a Franke hot water tap, space for an American fridge freezer, and integrated appliances including the all-important wine fridge make this a dream kitchen for passionate cooks and entertainers alike. The adjacent orangery, bathed in natural light from the glazed roof lantern and full-width bifold doors, provides an exceptional dining and living space, ideal for family life.
A well-appointed utility room continues the kitchen’s high-quality theme, with matching cabinetry, additional sink, appliance space, and direct access to both the garage and side garden. Completing the ground floor is an updated cloakroom and the all-important home office with box-bay window allowing the natural light to flood in and an impressive range of built in furniture and shelving including a custom built oak desk.





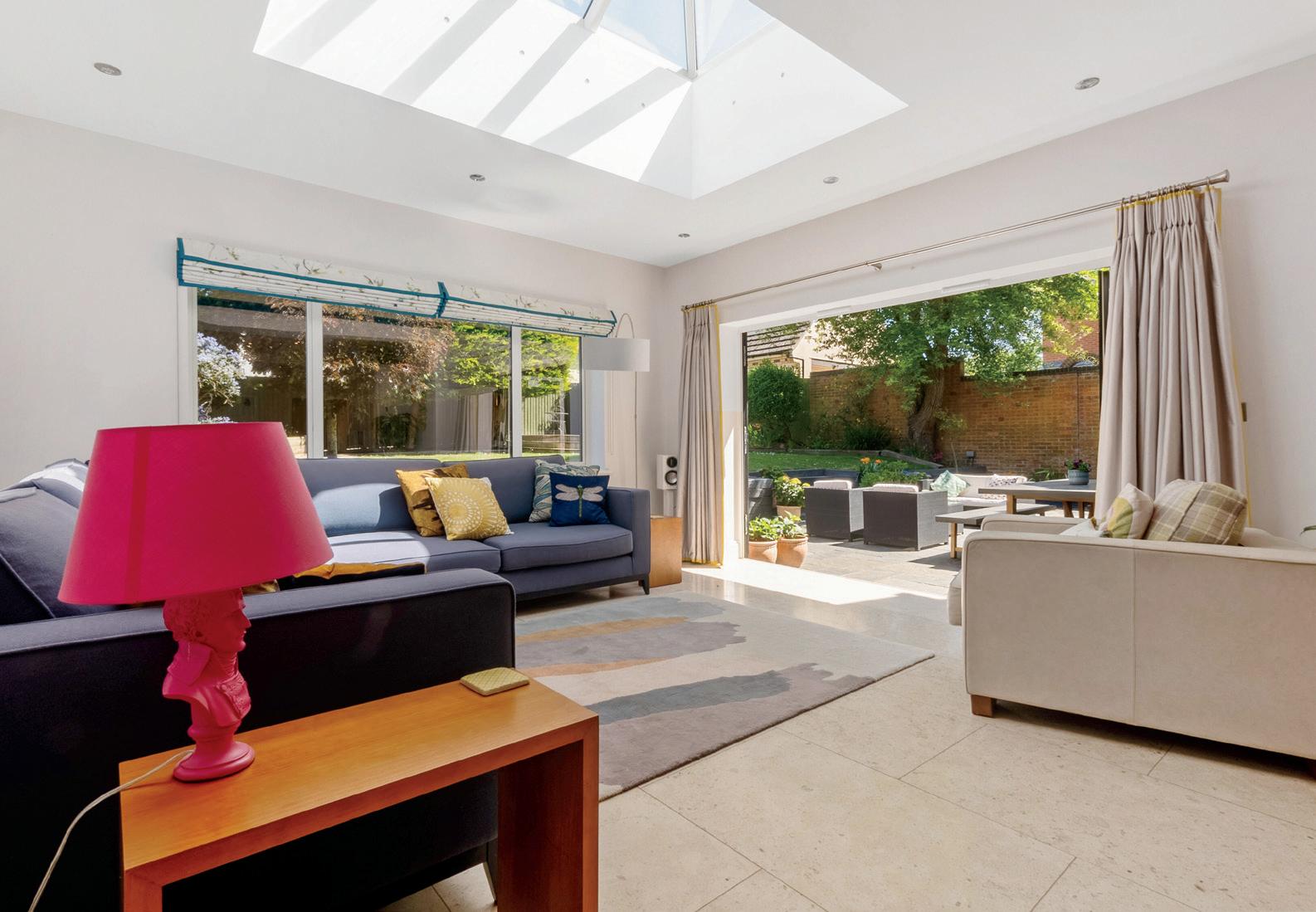




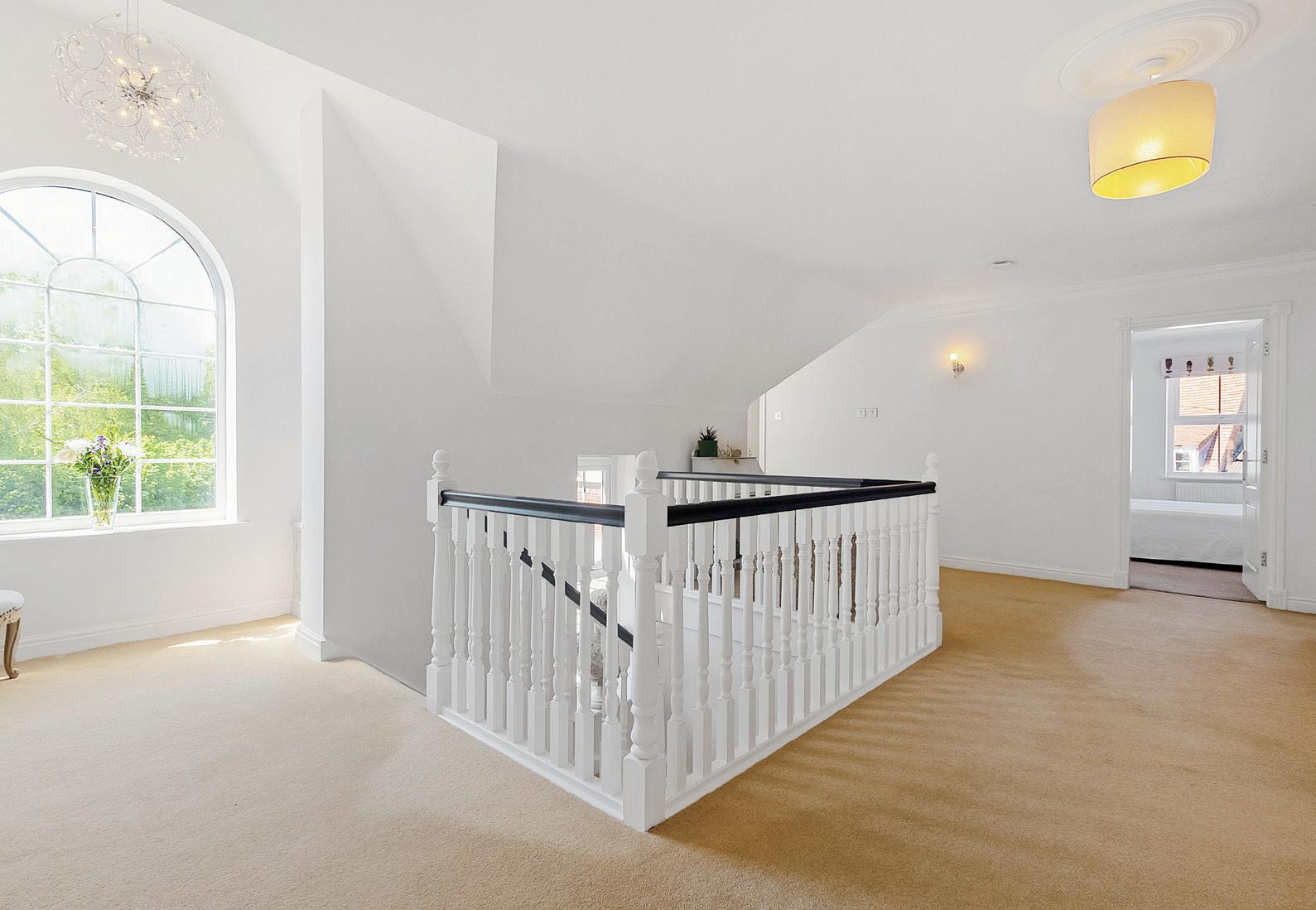

The first-floor galleried landing is flooded with light from an attractive arched window and built in bookshelves leading to five generous bedrooms and a beautifully appointed family bathroom.
The principal suite is an indulgent retreat, enjoying dual-aspect views, a separate dressing room with bespoke storage, and a luxurious updated ensuite bathroom with twin basins, under floor heating and contemporary tiling.
The second bedroom makes the ideal guest suite with its own ensuite (also updated by the current owners), built in wardrobes and triple-aspect views allowing the natural light to flood in. Three further double bedrooms offer a range of built-in storage with bedroom 5 currently used as a home office with day bed and bedroom 4 having the loft hatch to a large, partially boarded loft.
The spacious main family bathroom has been exquisitely designed with a deep panelled bath, open walk-in shower, twin basins, a linen cupboard and premium finishes throughout. An airing cupboard in the hallway provides handy storage and houses the pressurised hot water cylinder.
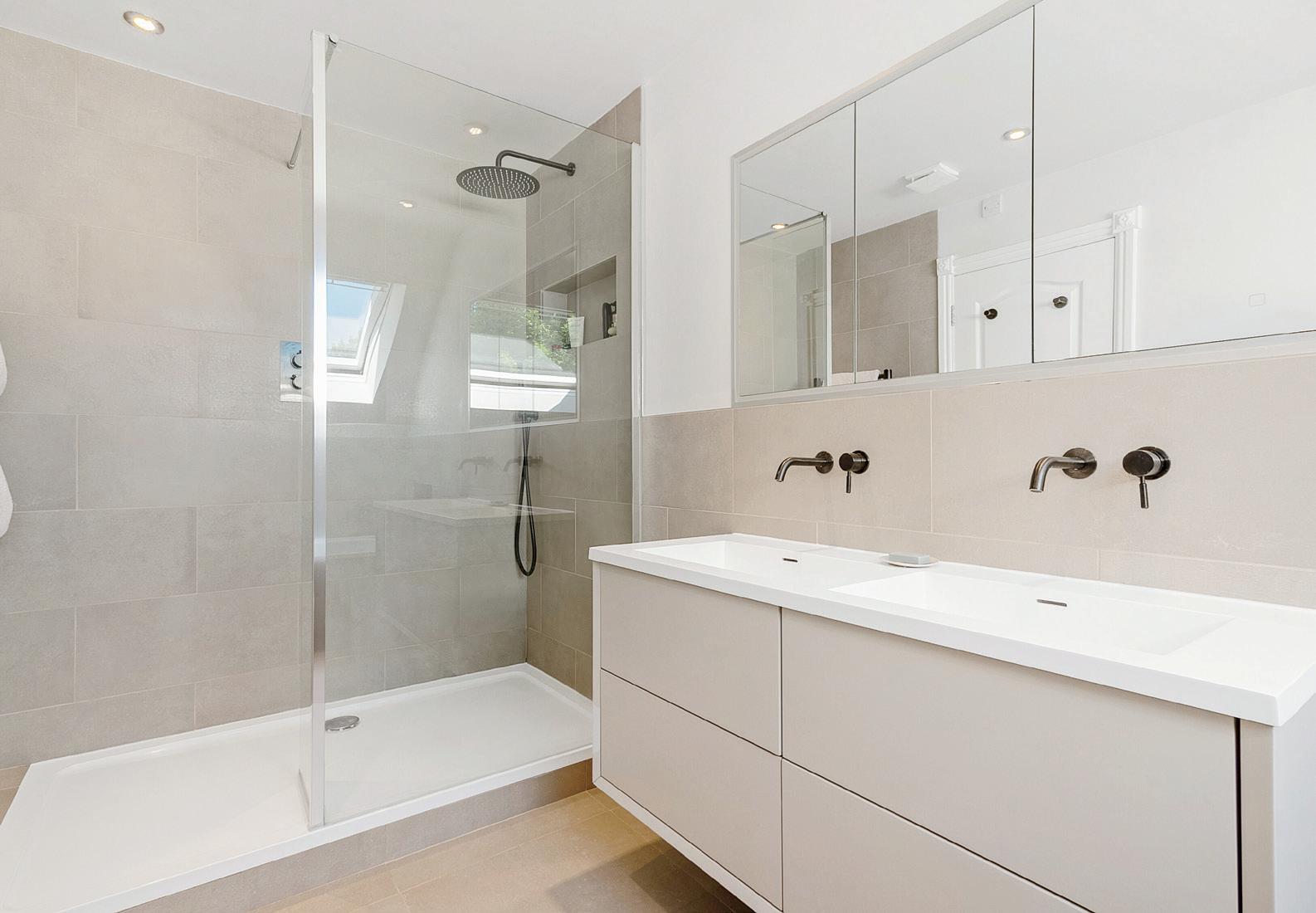


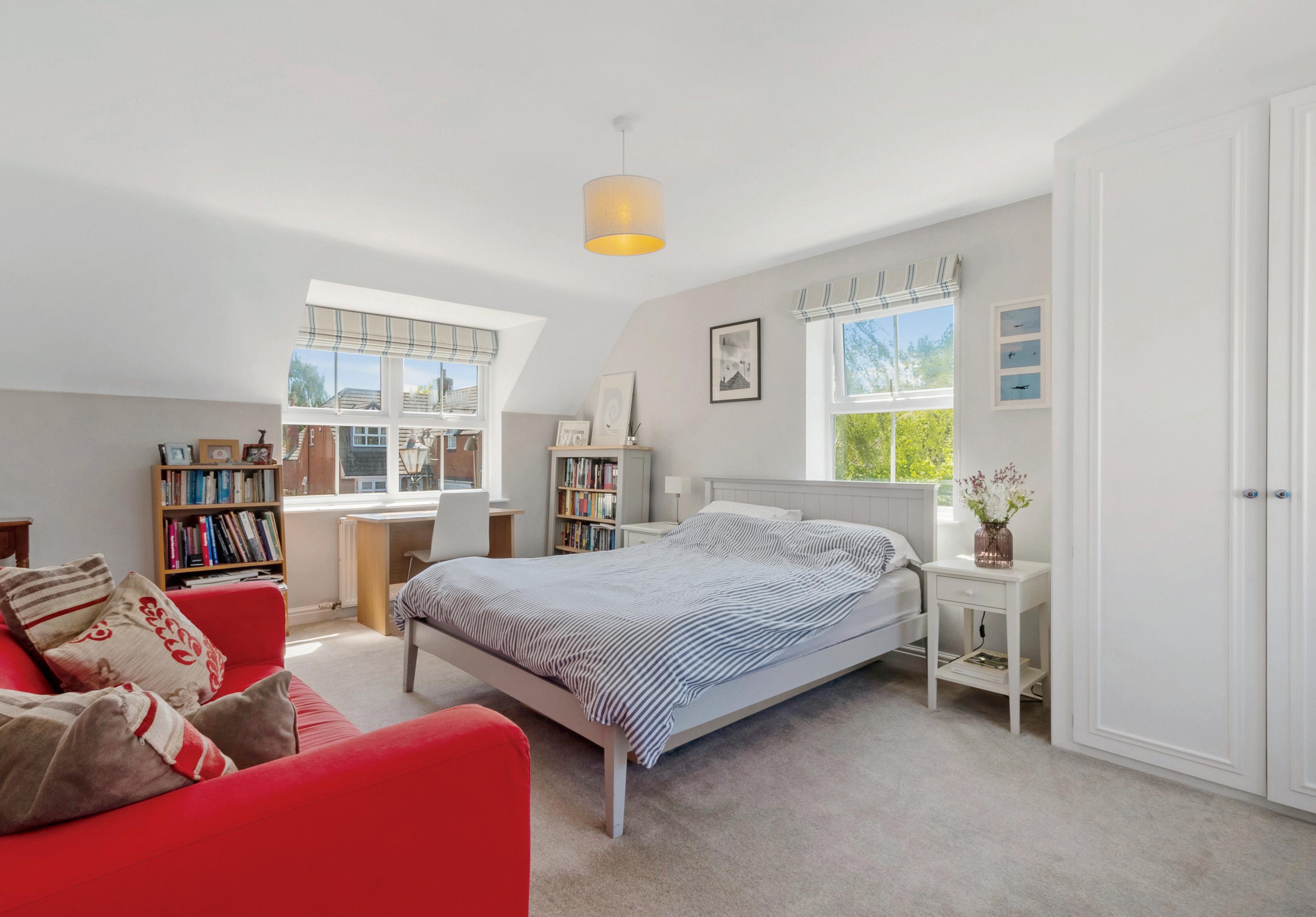






The rear garden has been thoughtfully landscaped to create a peaceful and private outdoor sanctuary. There is a terraced lawn, retained with timber sleepers and a spacious patio which can be accessed from all the main living areas making it perfect for parties or outdoor entertaining.
To the rear corner is a raised decked area—perfectly positioned to enjoy the evening sun, while a side patio with gate to the front garden provides an ideal spot for pets or practical storage after country walks. Boundaries are clearly defined with a blend of fencing and brick walling, creating a secure and low-maintenance garden designed for relaxing and entertaining alike.
The integral double garage features twin electric doors, lighting, power, water, the gas fired boiler and direct access to the utility room. There is also a range of built in cupboards and is currently designed as an impressive home gym. To the front of Stoneham House there is private parking (including an EV charging point) and an established and beautifully maintained front garden.

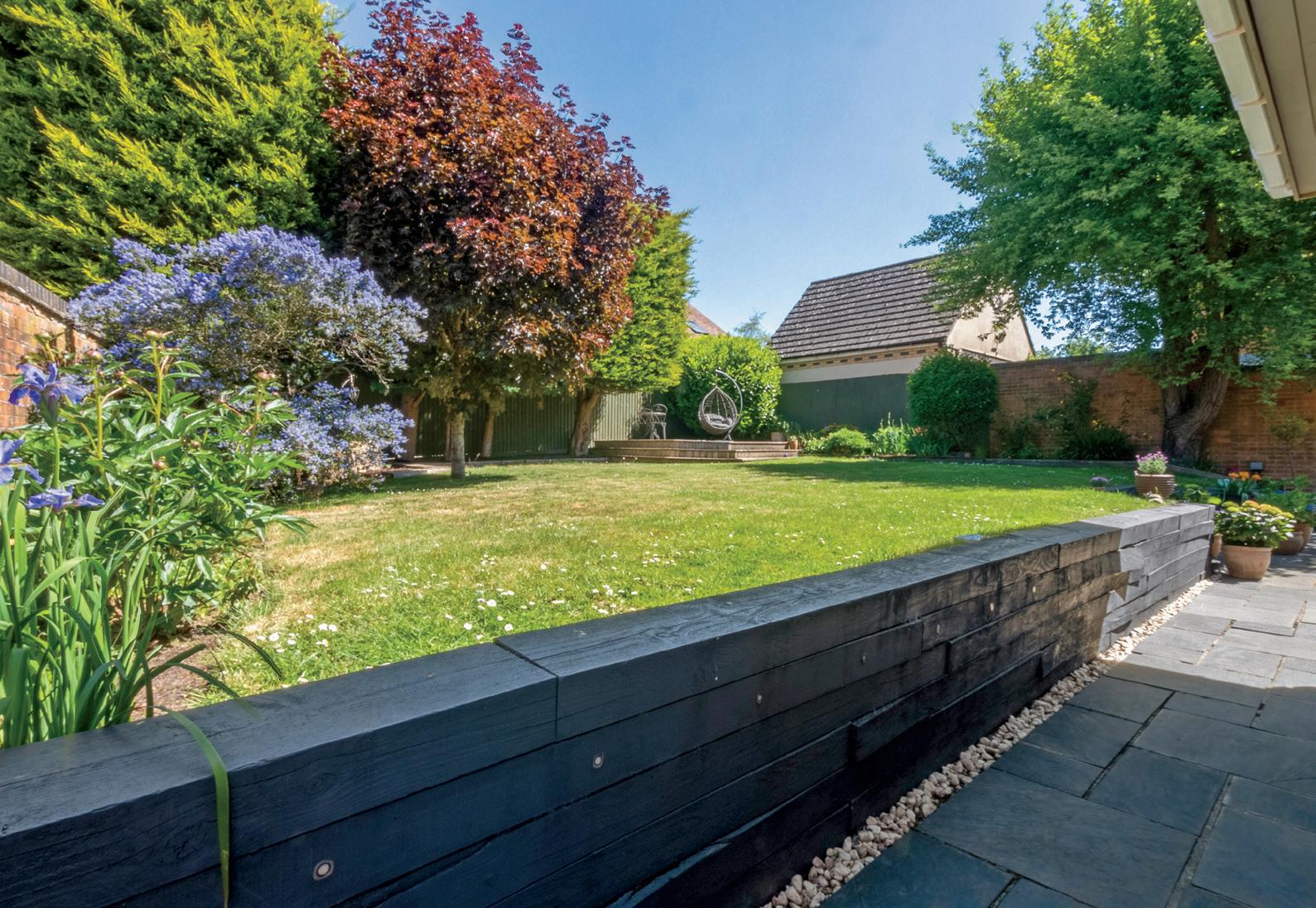


Grandborough is a traditional Warwickshire village surrounded by scenic countryside and is home to a well-regarded local pub, charming village hall, village green and church—all within walking distance. Just a short drive from the vibrant town of Rugby, with its excellent amenities and high-speed rail links to London Euston in under 50 minutes, the location balances peaceful village life with unrivalled convenience. Open countryside is right on the doorstep with many beautiful walks through fields and along the nearby Grand Union canal.
Draycote Water for walking, sailing or cycling is a few miles away while nearby towns such as Rugby, Southam, Daventry and Leamington Spa provide further amenities.
The area is renowned for its excellent schooling, both state and private, including Rugby School, Bilton Grange, Lawrence Sheriff, Rugby High, Princethorpe College, and King Henry VIII in Coventry.

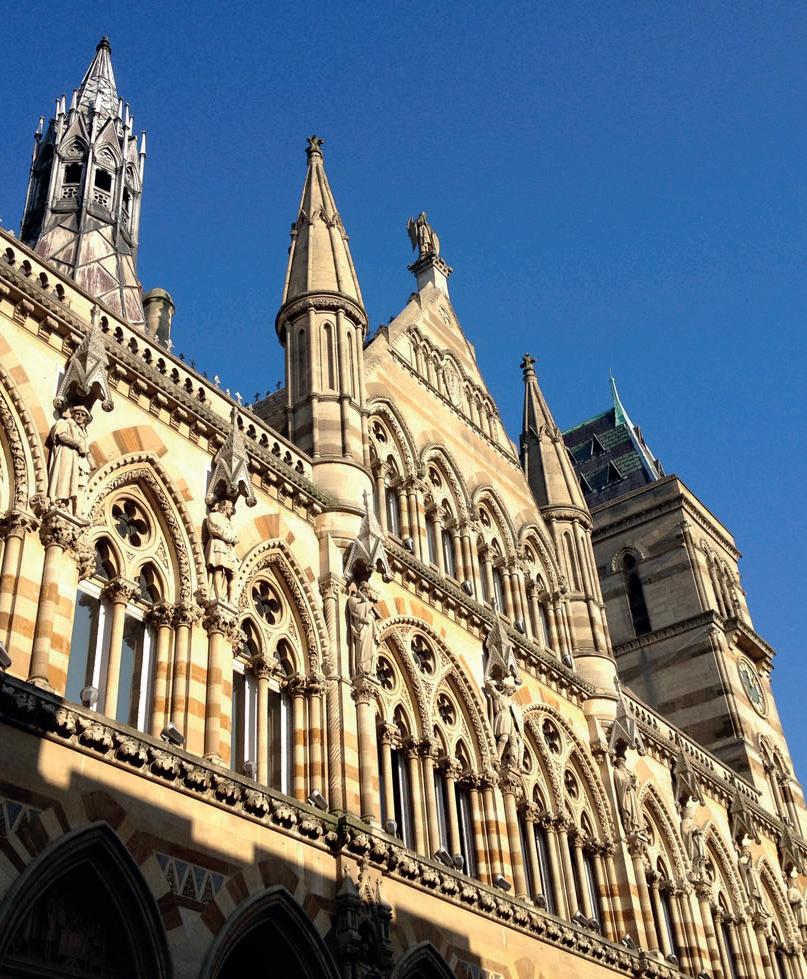

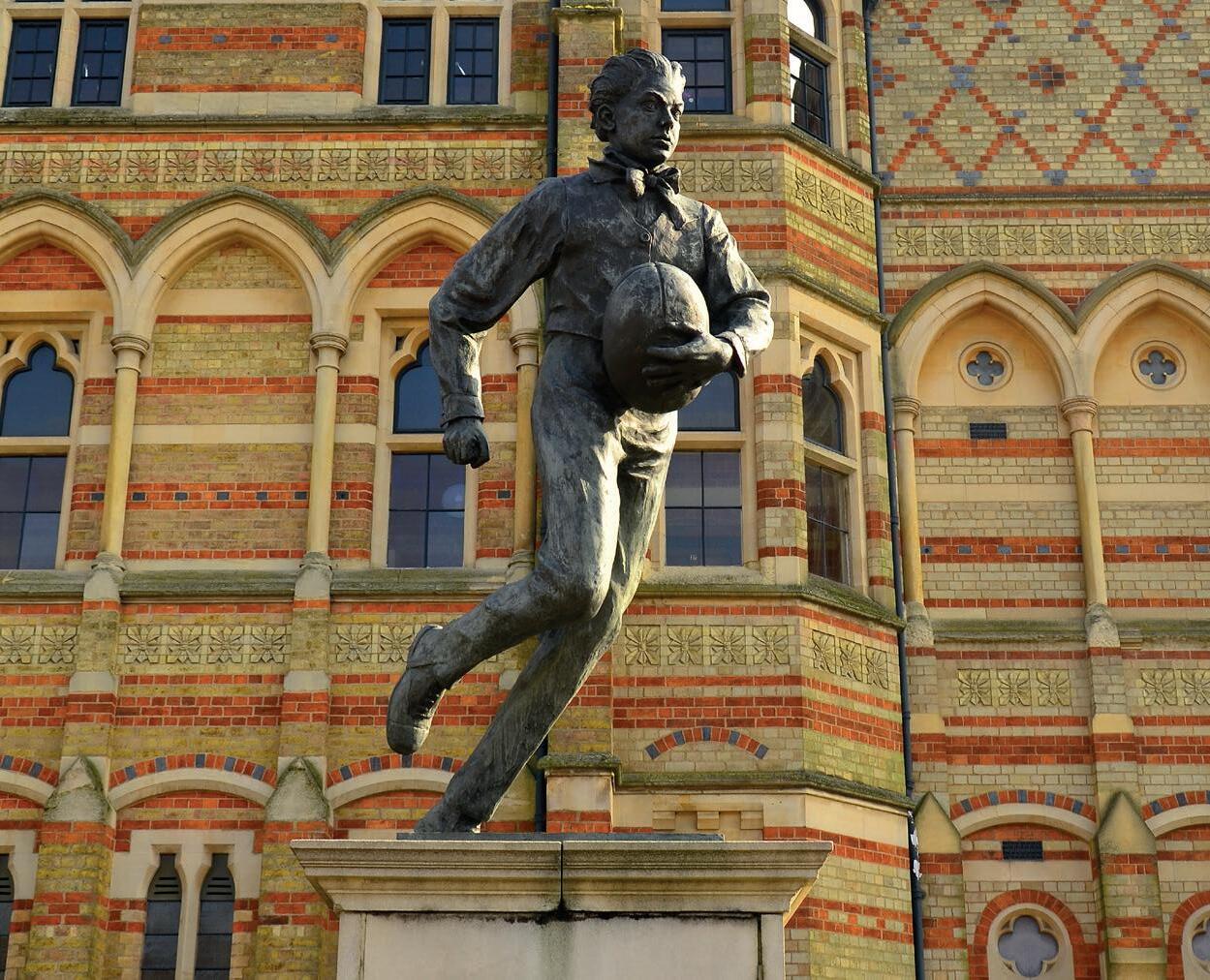
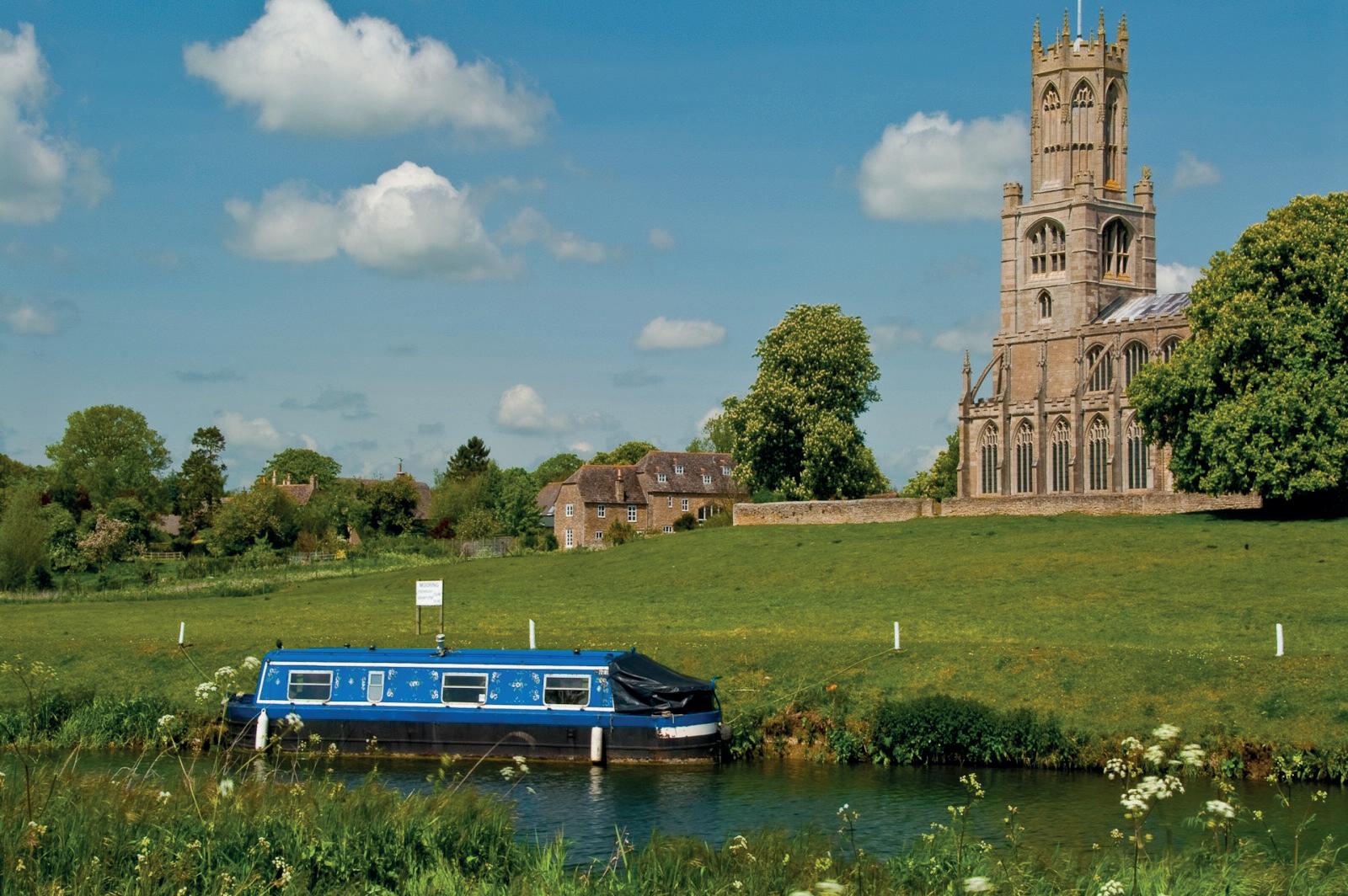


Services, Utilities & Property Information
House Alarm & Philips Hue lighting system.
Private enclave with no through traffic.
Tenure - Freehold
EPC Rating - C
Council Tax Band – G
Local Authority - Rugby Borough Council.
Property Construction - Standard Construction- Brick and Tile.
Electricity Supply - Mains Electricity Supply.
Water Supply - Mains Water Supply.
Drainage and Sewerage – Mains Drainage and Sewerage.
Heating – Mains Gas Central Heating.
Broadband – According to the Ofcom Broadband checker website FTTP Broadband connection is available in the area - we advise you to check with your provider.
Mobile Signal/Coverage – According to the signal checker website some 4G mobile signal is available in the area - we advise you to check with your provider.
Parking –Garage parking for 2 cars. Driveway parking for 4+ cars. EV charging point on the driveway.
Special Notes - the property is on a shared private road. There is a chancel repair insurance policy for the property which will be transferred to the purchasers as part of the sale. Environment Agency data shows that the property is in an area assessed as being at high risk of surface water flooding. Please speak with the agent for further information.
Directions - Postcode: CV23 8DP
Viewing Arrangements:
Strictly via the vendors sole agents Elizabeth Teasdale 07811 121363 & Nicola Loraine 07976453573
Website:
For more information visit www.fineandcountry.co.uk/rugby-estate-agents.

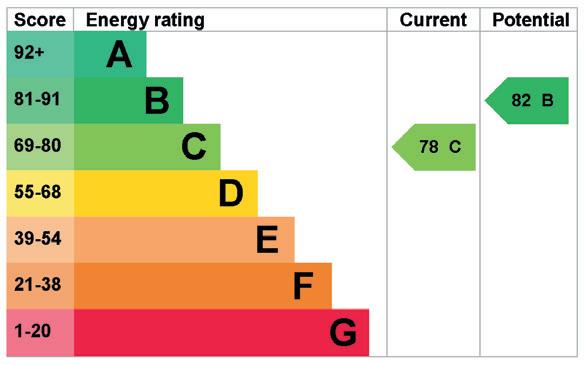


Agents notes: All measurements are approximate and for general guidance only and whilst every attempt has been made to ensure accuracy, they must not be relied on. The fixtures, fittings and appliances referred to have not been tested and therefore no guarantee can be given that they are in working order. Internal photographs are reproduced for general information and it must not be inferred that any item shown is included with the property. For a free valuation, contact the numbers listed on the brochure. Printed 29.05.2025

Fine & Country is a global network of estate agencies specialising in the marketing, sale and rental of luxury residential property. With offices in over 300 locations, spanning Europe, Australia, Africa and Asia, we combine widespread exposure of the international marketplace with the local expertise and knowledge of carefully selected independent property professionals.
Fine & Country appreciates the most exclusive properties require a more compelling, sophisticated and intelligent presentation – leading to a com mon, yet uniquely exercised and successful strategy emphasising the lifestyle qualities of the property.
This unique approach to luxury homes marketing delivers high quality, intelligent and creative concepts for property promotion combined with the latest technology and marketing techniques.
We understand moving home is one of the most important decisions you make; your home is both a financial and emotional investment. With Fine & Country you benefit from the local knowledge, experience, expertise and contacts of a well trained, educated and courteous team of professionals, working to make the sale or purchase of your property as stress free as possible.
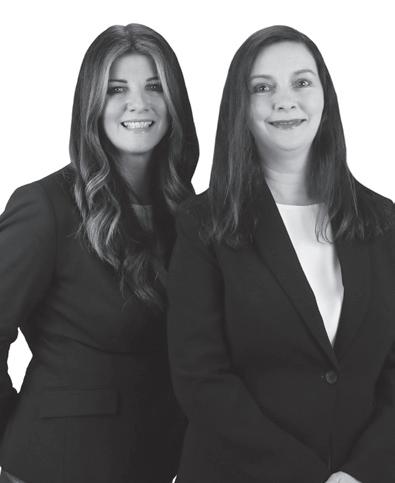
Fine & Country Rugby
Liz: +44 (0)7811 121363 | Nicola: +44 (0)7976 453573
email: lizandnicola@fineandcountry.com
Nicola & Liz have collectively worked at Fine & Country for 30 years. During this time they have experienced a high level of repeat business with many previous clients coming back to them who have been impressed by their exceptional service standards, knowledge and integrity. They are fully qualified in Estate Agency and excelled in the NFOPP exams. Throughout their time at Fine & Country they have received several Sales and Marketing awards.
Between them they have also achieved a B.A in Hotel Management and Banking Qualifications. With previous careers in International Banking and International Hotel Management they are well travelled with their careers having taken them to London, Birmingham, Glasgow, Edinburgh, Bristol, Dusseldorf, and the Middle East. They are adept at moving home and offer a great deal of empathy and support to their clients throughout the sale.
They offer a bespoke marketing strategy to all their clients. Both are excellent negotiators and will always ensure that offers reach their full potential. Nicola & Liz live in Rugby with their husbands and children and have a wealth of knowledge of the local area.
FINE & COUNTRY
The production of these particulars has generated a £10 donation to the Fine & Country Foundation, charity no. 1160989, striving to relieve homelessness.