
Glebe Farm Road | Draycote | Warwickshire | CV23 9RB


Glebe Farm Road | Draycote | Warwickshire | CV23 9RB

A beautifully presented barn conversion in the pretty village of Draycote in Warwickshire.
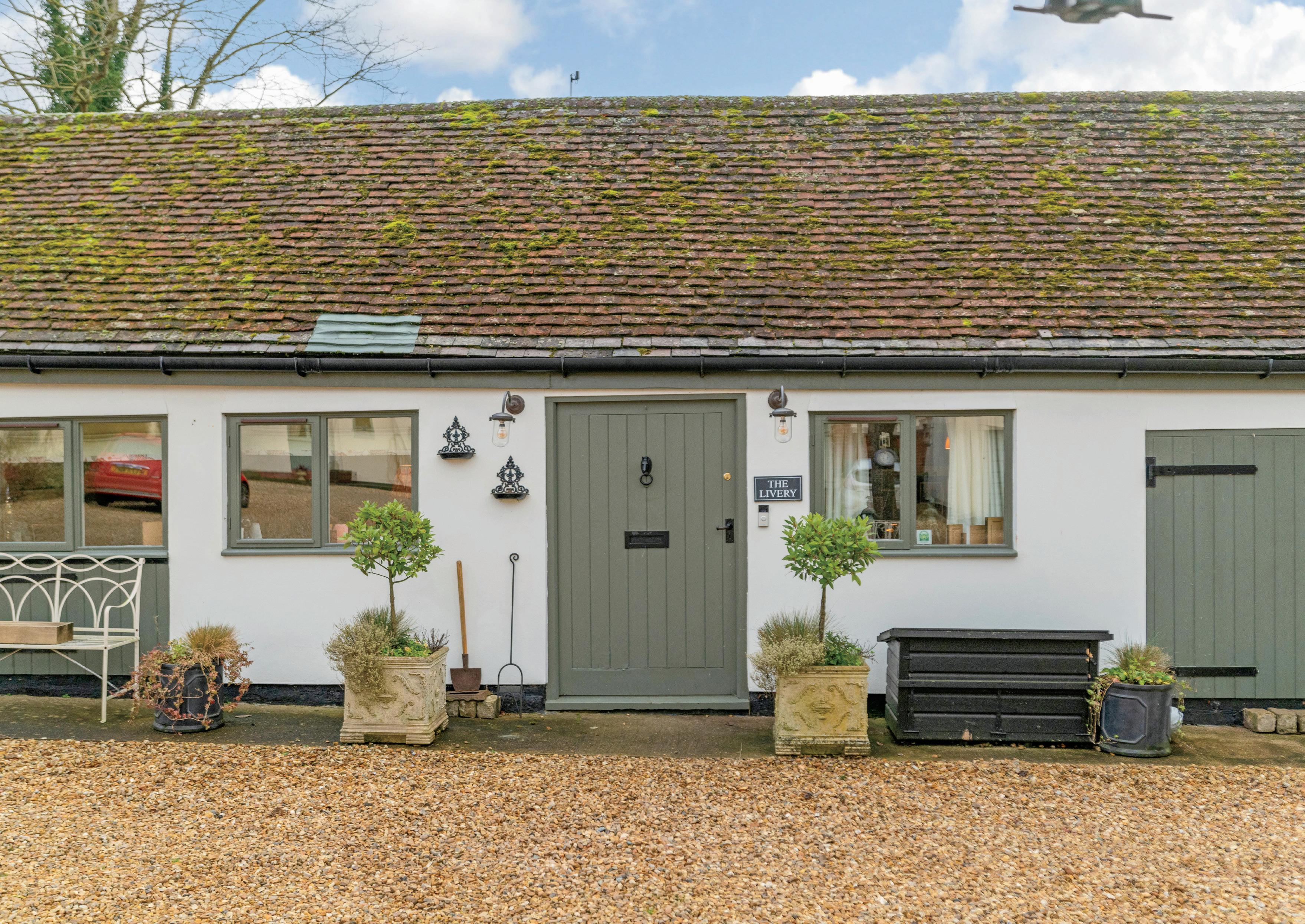
The Livery is a stunning Victorian barn conversion occupying a prominent position in the gated courtyard of a small development in the quiet and peaceful village of Draycote in Warwickshire. The house has been meticulously refurbished with the highest standard of fittings, that include a stunning bespoke oak Fraser James kitchen with built-in appliances, a re-fitted four-piece bathroom and cloakroom both with Thomas Crapper fittings and some stunning attention to the decoration with panelling and Little & Greene paint colours that work perfectly with the exposed original timbers. The property has single storey accommodation in a conventional layout with a bedroom wing adjacent to the garaging and a low maintenance rear garden and gym. This delightful property is offered for sale with no onward chain and benefits from oil fired central heating and double glazing throughout. Viewings are highly recommended to appreciate the high quality of materials used in its refurbishment.
The welcoming entrance hall has attractive Mandarin Stone tumbled limestone tiles, bespoke cabinetry, a log burner, antique style radiator, entrance door and window overlooking the courtyard. There are two oak latched doors, one of which leads to the cloakroom with its high-quality Thomas Crapper fittings, whilst the hallway, with English wall panelling, continues to the bedroom wing and the other oak latched door leads to the sitting room. This cosy room has a vaulted ceiling and windows overlooking the courtyard, exposed ceiling timbers and an attractive log burner, with unusual, exposed brick-built surround, and view through to the dining area, where the heat source can also be appreciated. The Mandarin Stone tumbled limestone flooring in the dining room continues through with a step up into an open bespoke kitchen designed and fitted by Fraser James. The space combines functionality and elegance with a range of oak units, built in pantry, high-quality work surfaces, and moveable island unit with breakfast bar. The appliances include a five-ring induction Neff hob with extractor hood, two double ovens with microwave option in one, and a further range of built-in appliances, which include a washing machine, tumble drier, fridge freezer and dishwasher, Quooker boiling water tap and Insinkerator and twin Belfast sink looking out over the courtyard through a two-panel shuttered window. Shuttered French doors lead off the rear to the patio area, paved with matching outdoor tumbled limestone.
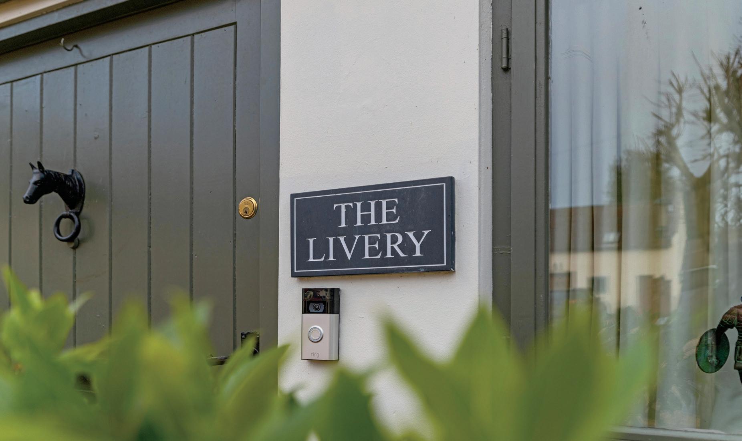
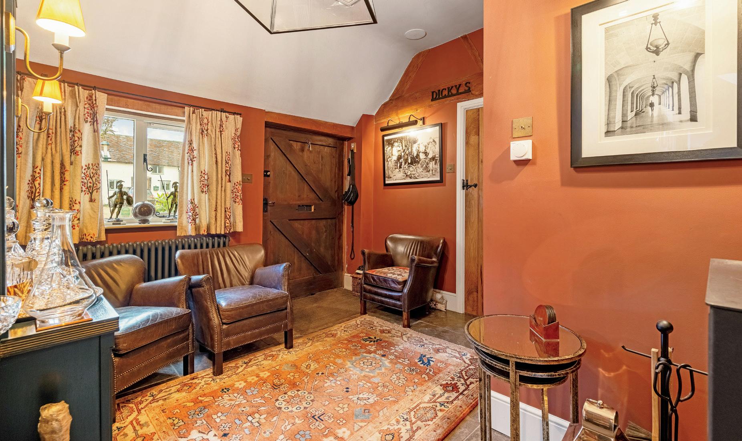
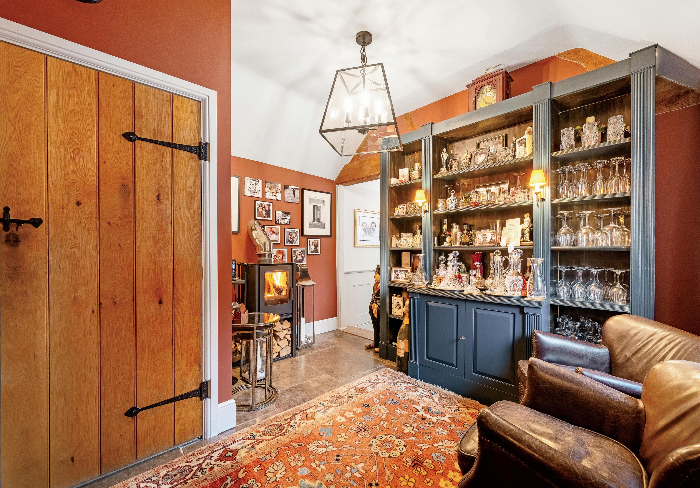
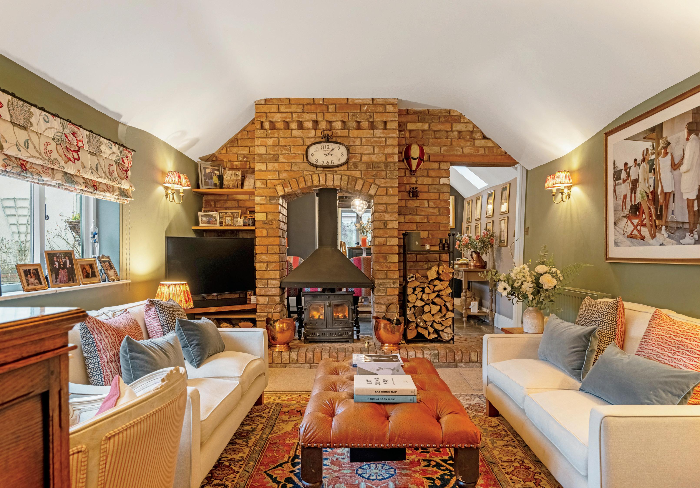
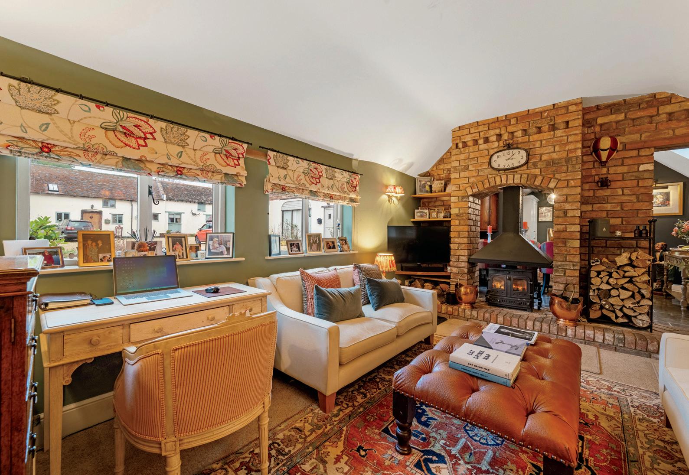
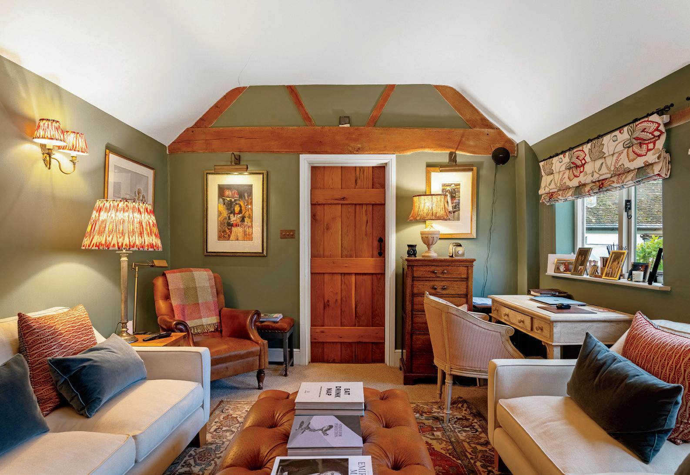
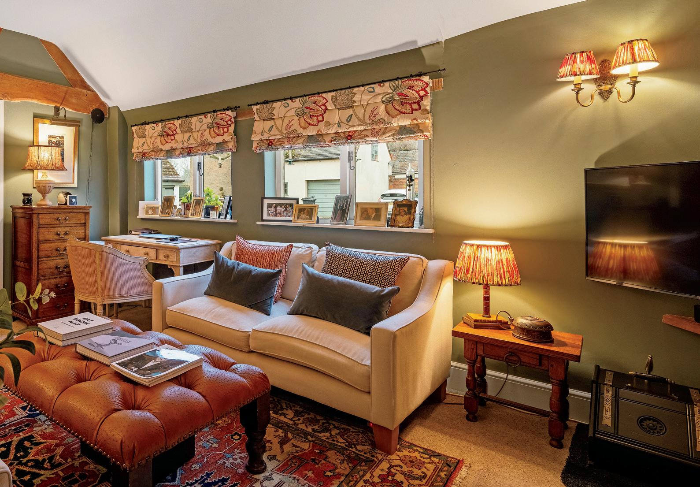

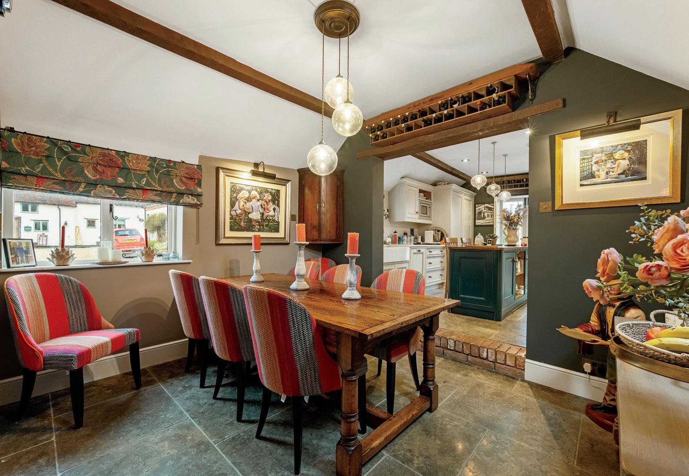

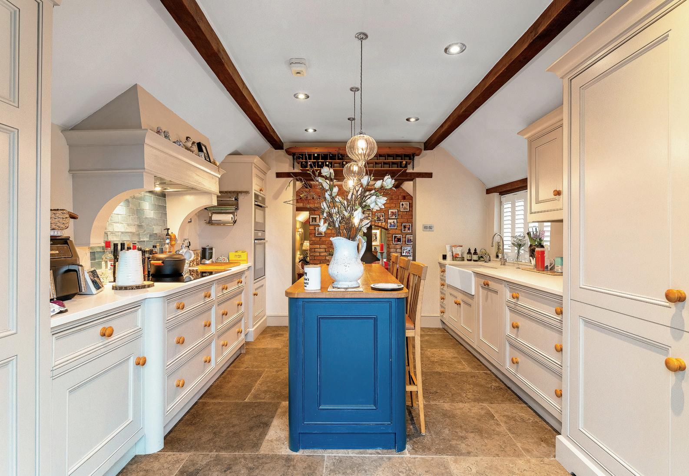
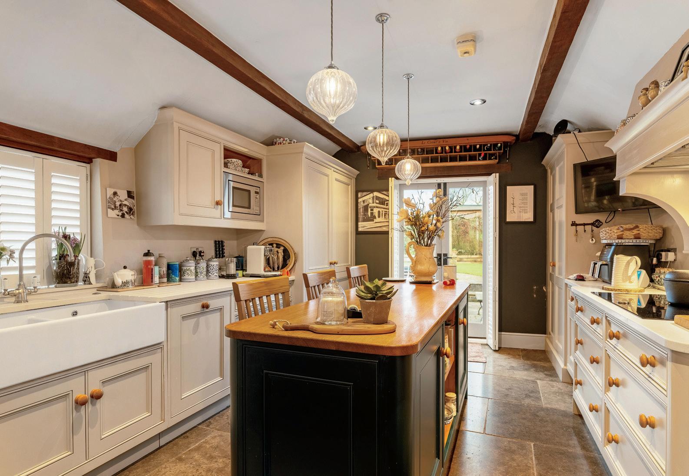
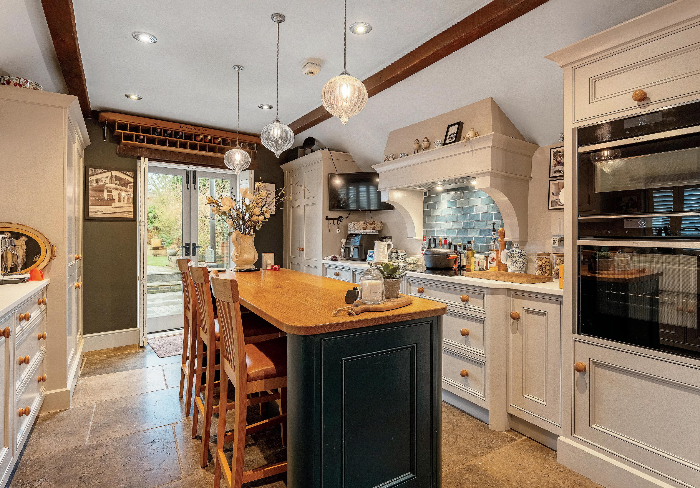
Bedroom Wing
At the far end of this ‘L shaped’ barn is the principal bedroom with a range of quality fitted wardrobes and drawer sets, and a window that overlooks the courtyard. The neighbouring bedroom two with its exposed ceiling timbers, has two Velux roof windows and built-in cabinetry plus a latched door that leads to a small wardrobe. The family bathroom has been luxuriously appointed with a Neptune sink and marble surround, a Thomas crapper toilet, an independent slipper style bath, a walk-in shower cubicle, underfloor heating and attractive contemporary Italian porcelain floor and wall tiles. Bedroom four has built-in wardrobes, whilst bedroom three, another double room, has exposed ceiling timbers and a window overlooking the courtyard.
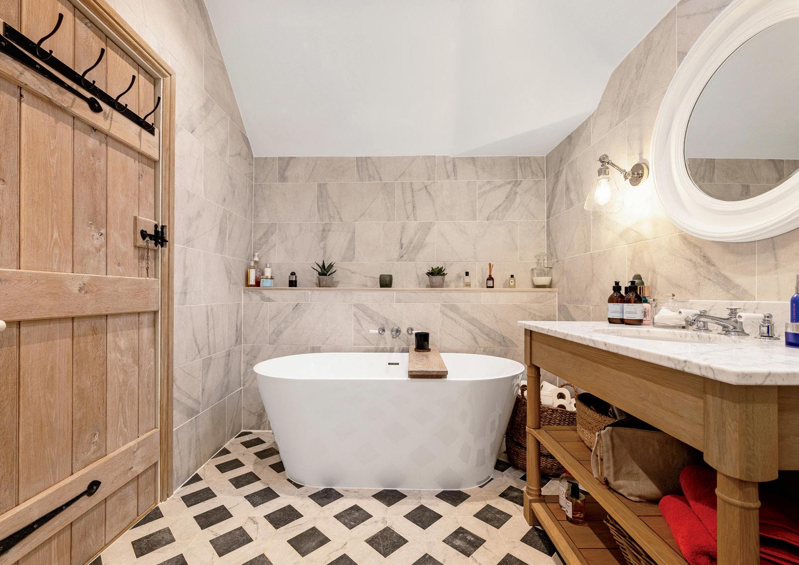
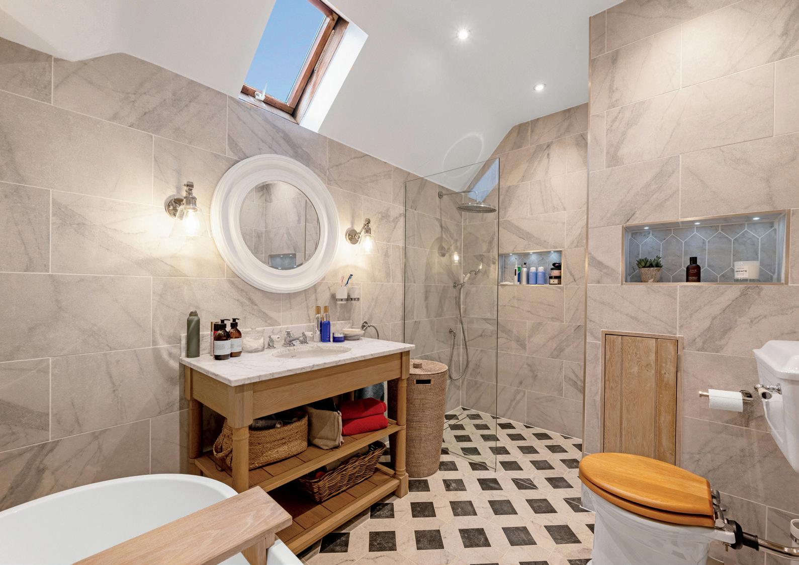
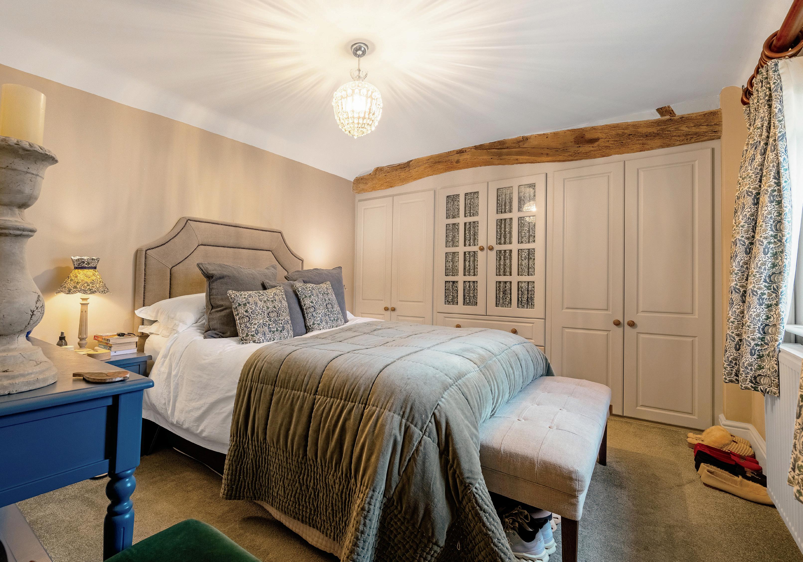

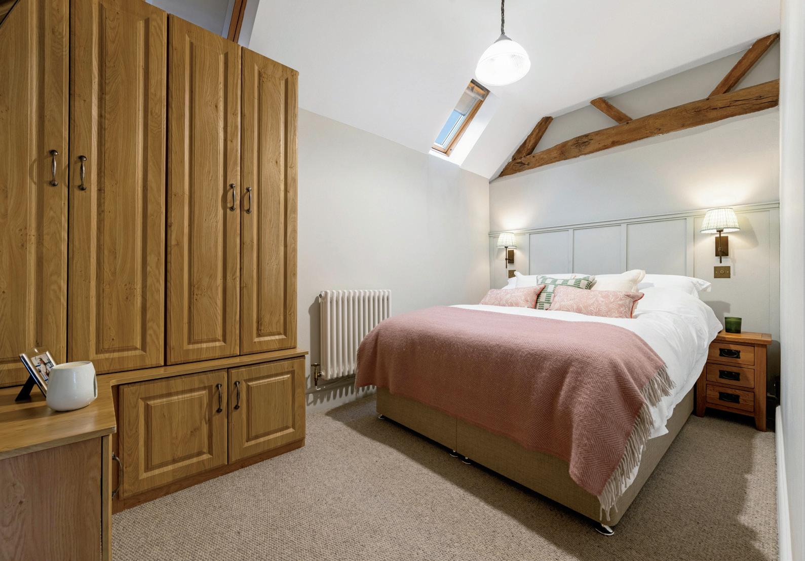
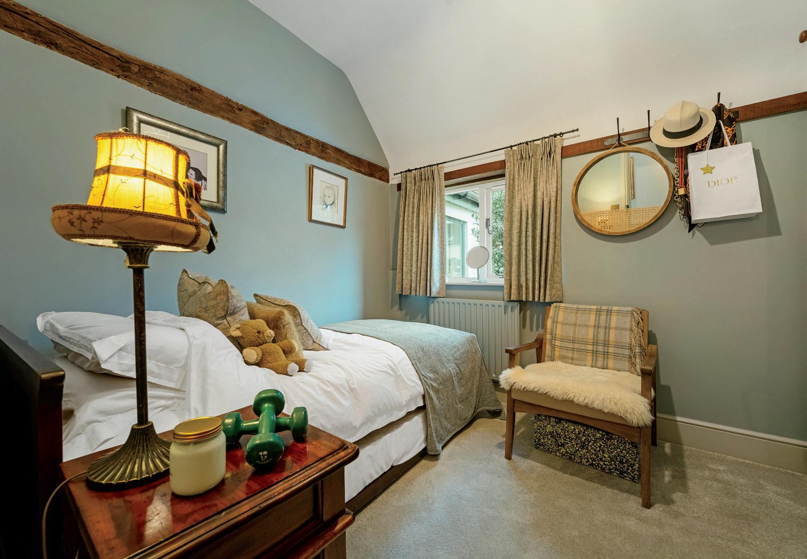
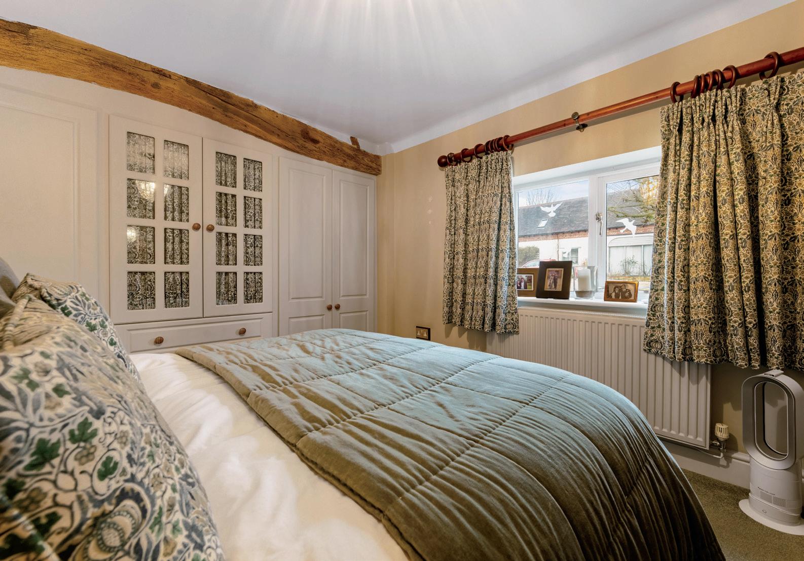

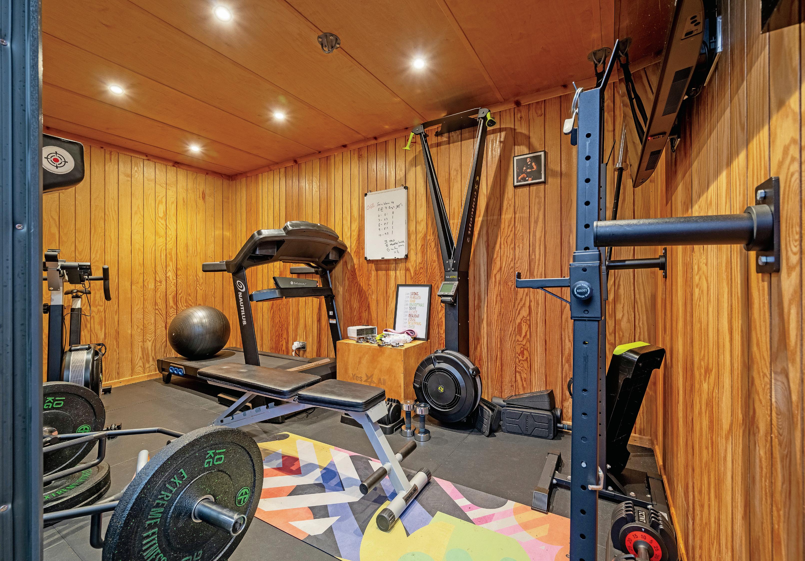
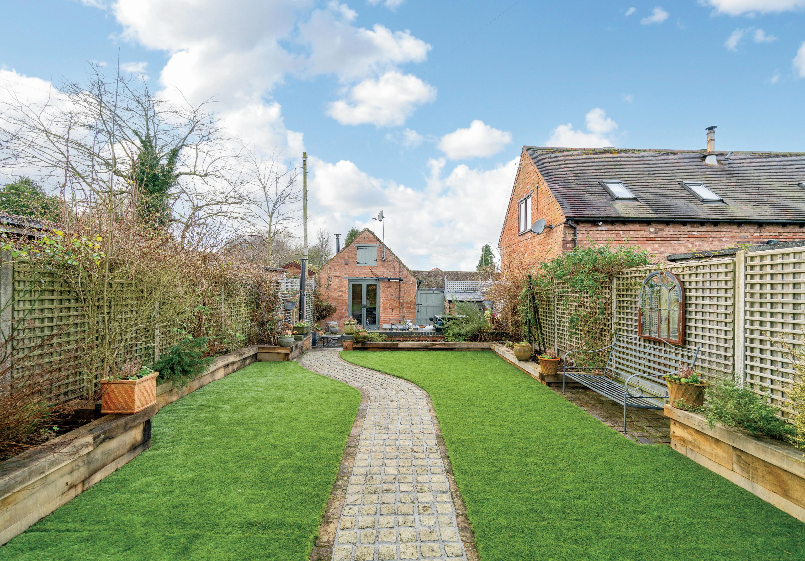
The Livery shares an entry into a gated courtyard for the small development of barn conversions and occupies most of the land to the right as you arrive, with off-road parking for several vehicles in front of the property and a garage which houses the oil tank, new Grant combi-boiler and access to a useful storage space in the loft which runs across the full length of the bottom wing. There is also a log store, separate coal store and boot box as well as a plumbed-in outdoor pet bath with hot and cold shower mixer.
A pedestrian gate leads to the rear garden that has been carefully designed by the present owner, with a paved patio below an attractive retaining wall ideal for entertaining, with low maintenance landscaping that maximises usability. There’s a small purpose-built outdoor storage area with pitched slate roof, shelving and power currently used for a wine cooler and bulk purchases.
There is further storage space running the length of the kitchen which has recently been fully boarded with lighting and power.
Steps lead to a cobbled pathway that bisect the low maintenance artificial lawn and raised borders. At the rear of the garden is a large timber shed/workshop with workbench and bench vice and a further separate dedicated building with doubleglazed patio door and full-length windows with power and lighting. Currently set up as a gym but could easily be adapted for an outdoor office/studio.
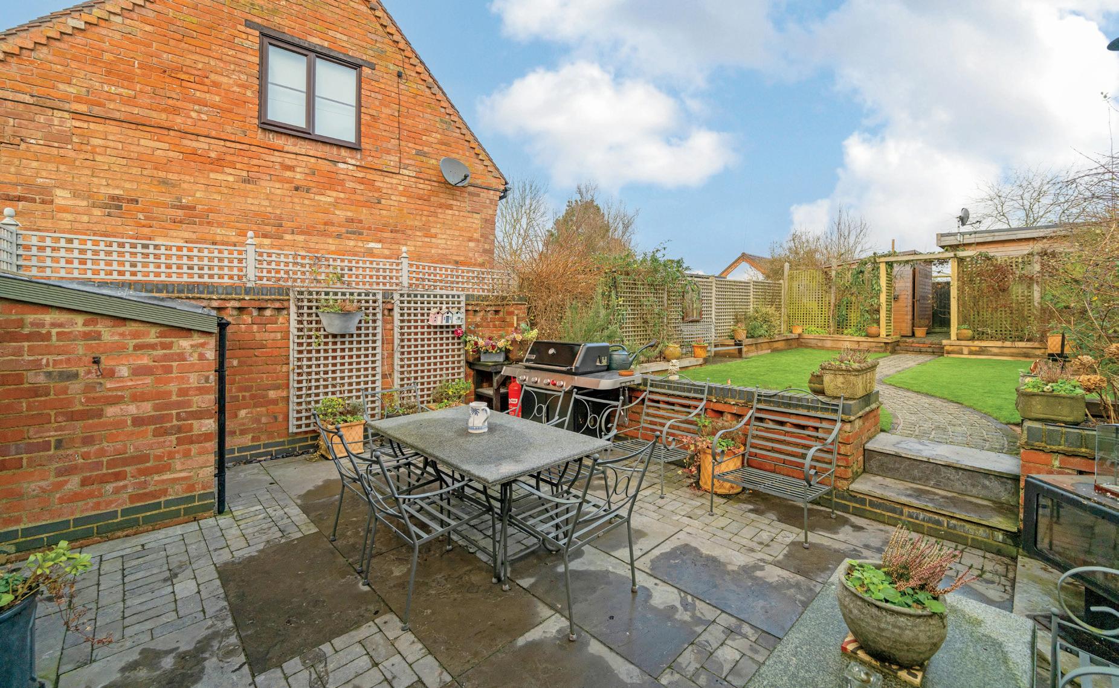
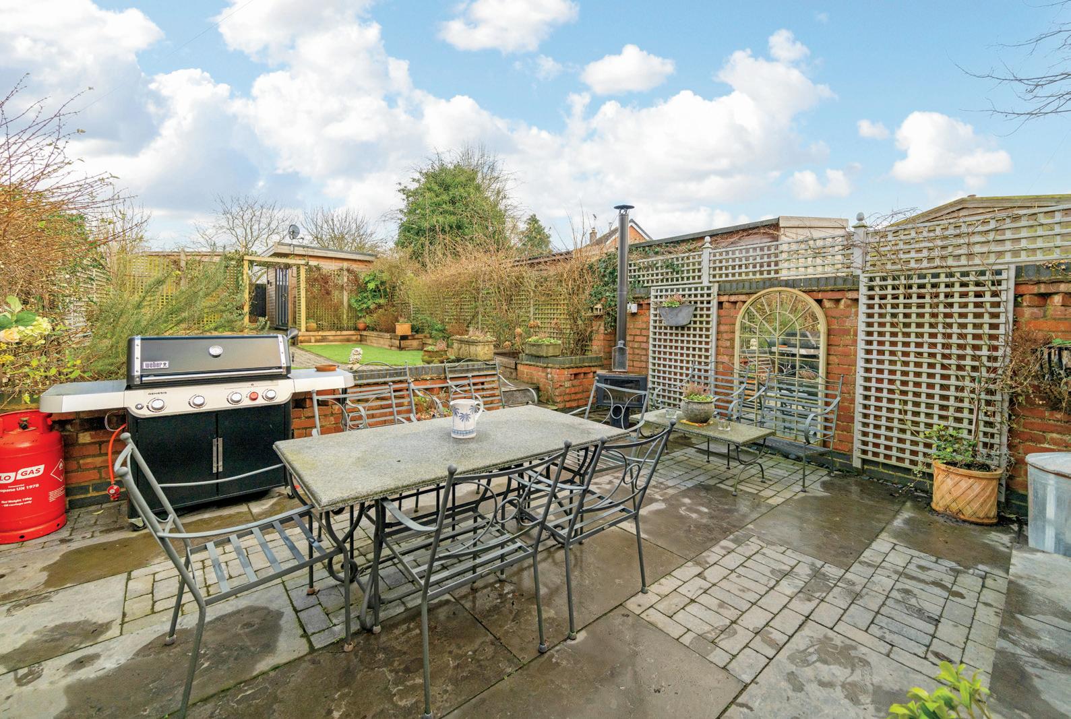
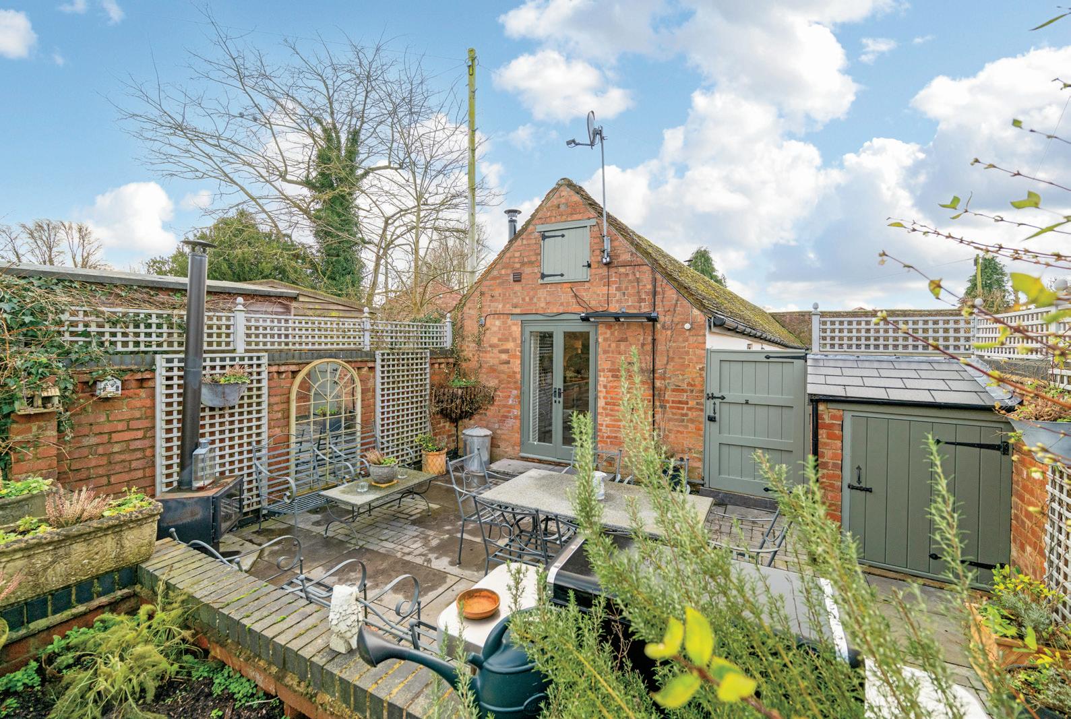
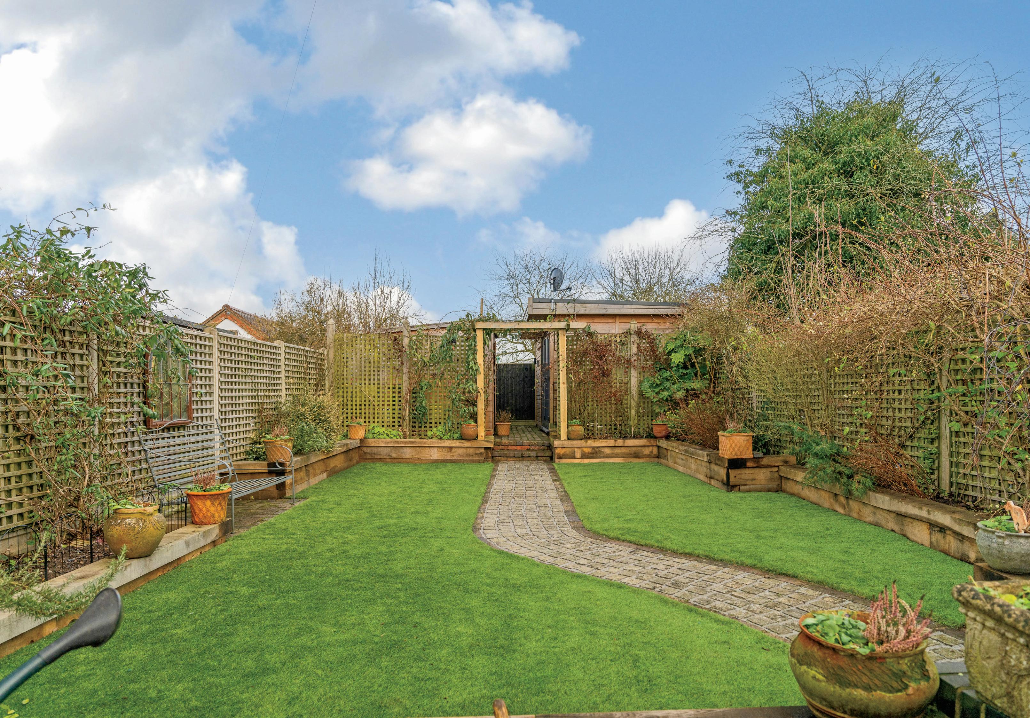
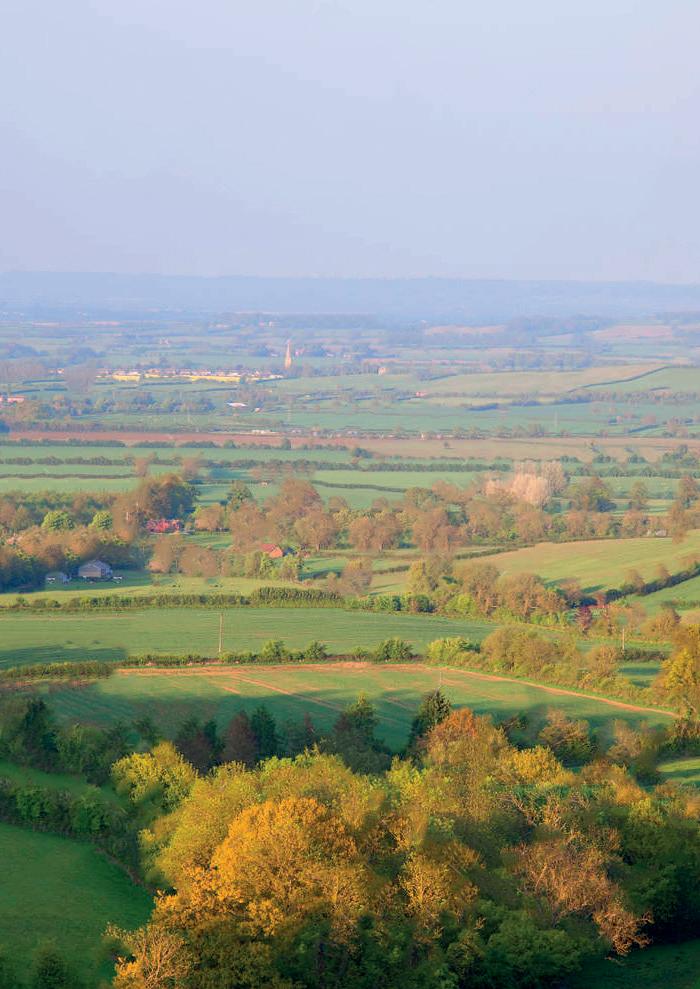
Draycote is a small village in Warwickshire, England, located near the town of Rugby. It’s a quiet and picturesque settlement that has maintained much of its rural character over the years.
The village of Draycote has a long history, with its name believed to be derived from Old English, meaning “a farm or cottage by the dray,” indicating its agricultural origins. It remains a tiny village with only a few homes and farms, giving it a peaceful and secluded feel. The village itself does not have many amenities, as it primarily serves as a residential and farming community.
Draycote is best known for its proximity to Draycote Water, a large reservoir created in the 1960s to supply water to the surrounding region. The reservoir is a popular spot for outdoor activities, including walking, cycling, sailing, birdwatching, and fishing. A five-mile circular path around the reservoir provides scenic views and is popular with locals and visitors alike. For Draycote residents a path leading up to the reservoir can be accessed just a few minutes away.
Despite its small size, the village and its surroundings have a unique charm, characterised by open fields, farmlands, and views of the water. Draycote offers a tranquil rural lifestyle, appealing to those who appreciate the quiet of the countryside while still being within easy reach of Rugby and other nearby towns. Within 15 minutes commuters can access motorway links to the north and south and by train from Rugby Station to London Euston in just 57 minutes.
Draycote does not have a shop, or pub, which emphasises its status as a quiet, residential hamlet rather than a fully serviced village. Villagers can walk to the local pub in Frankton (1.5 miles) and its close connection to Draycote Water means that residents and visitors can enjoy a range of recreational opportunities in a beautiful natural setting. St Peter’s church serves Draycote, Bourton and Frankton and sits on the hill at the top of the village.
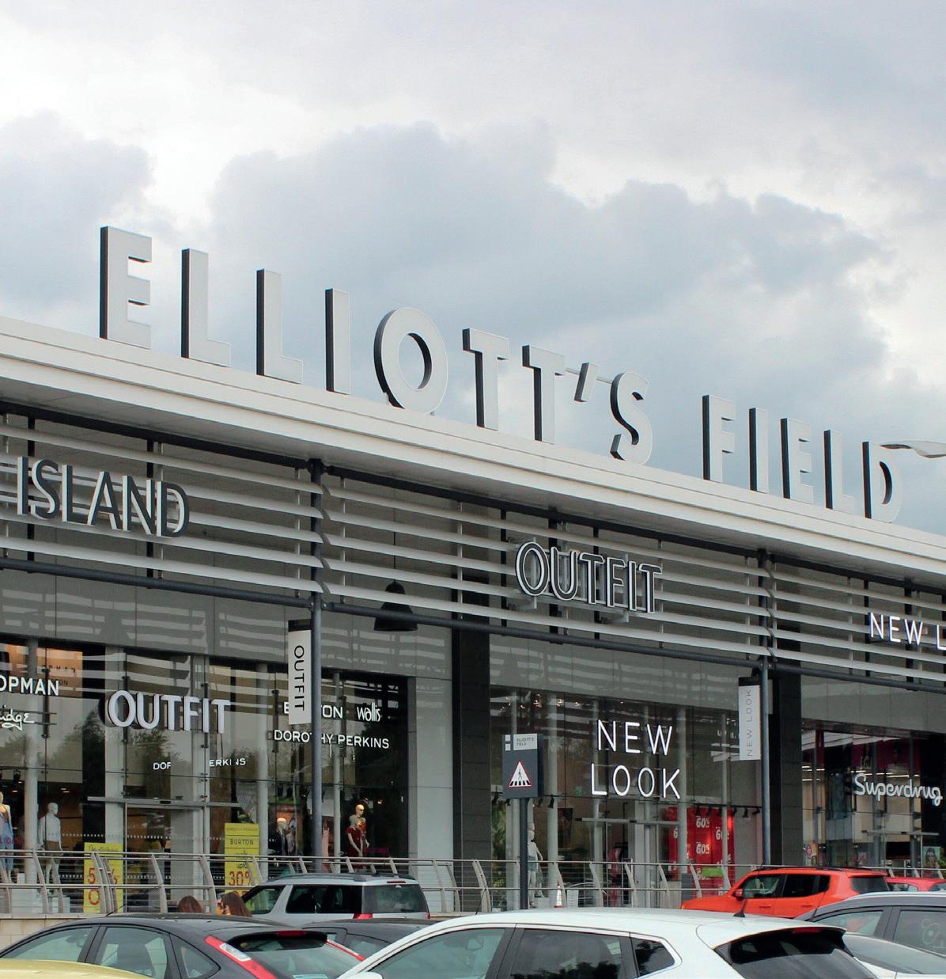
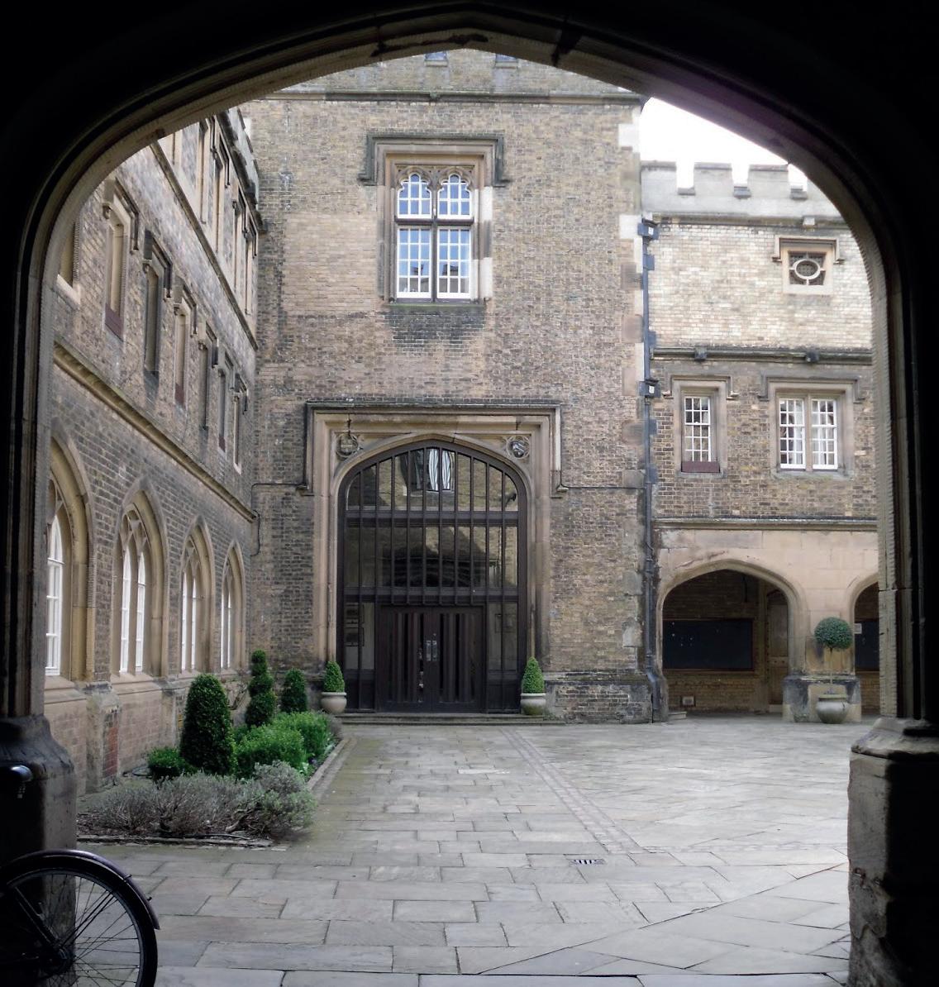
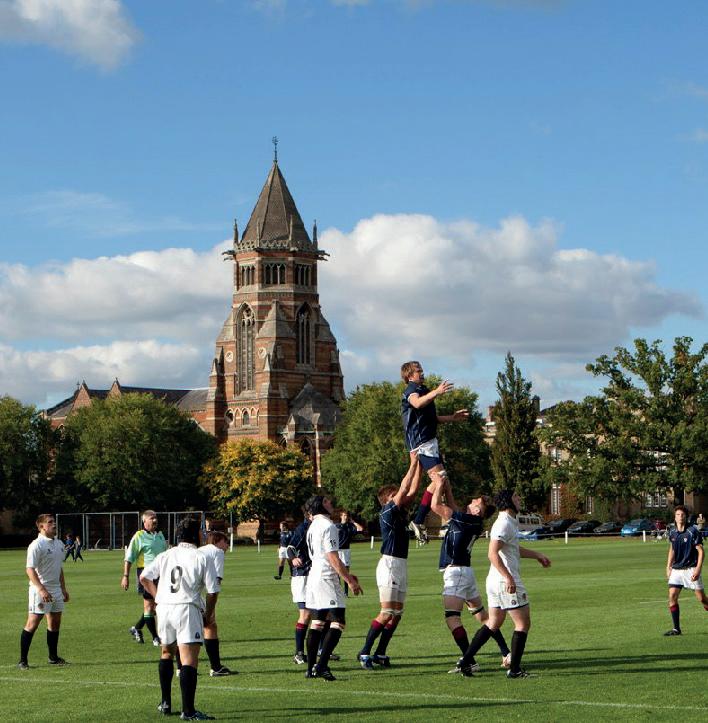

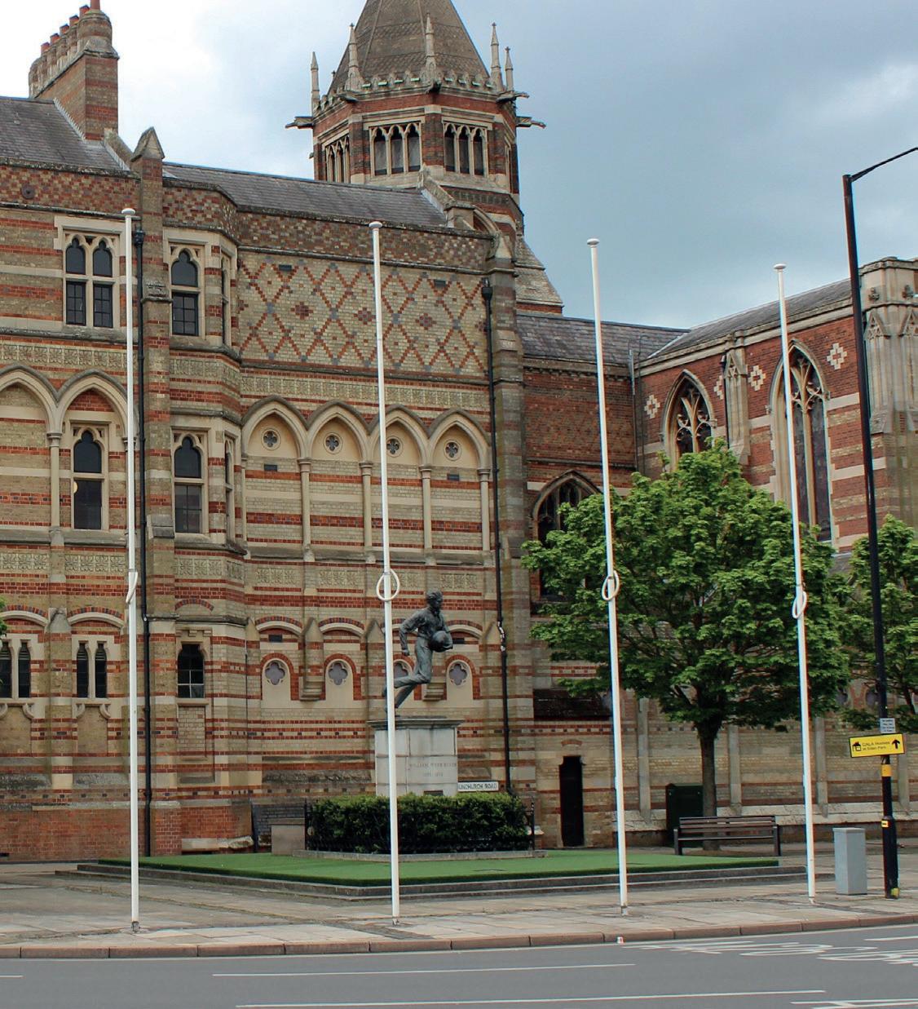
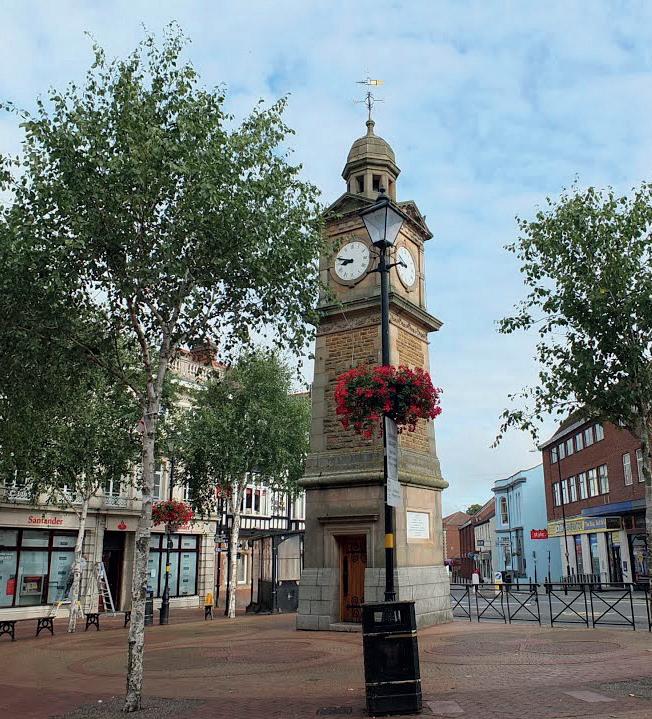
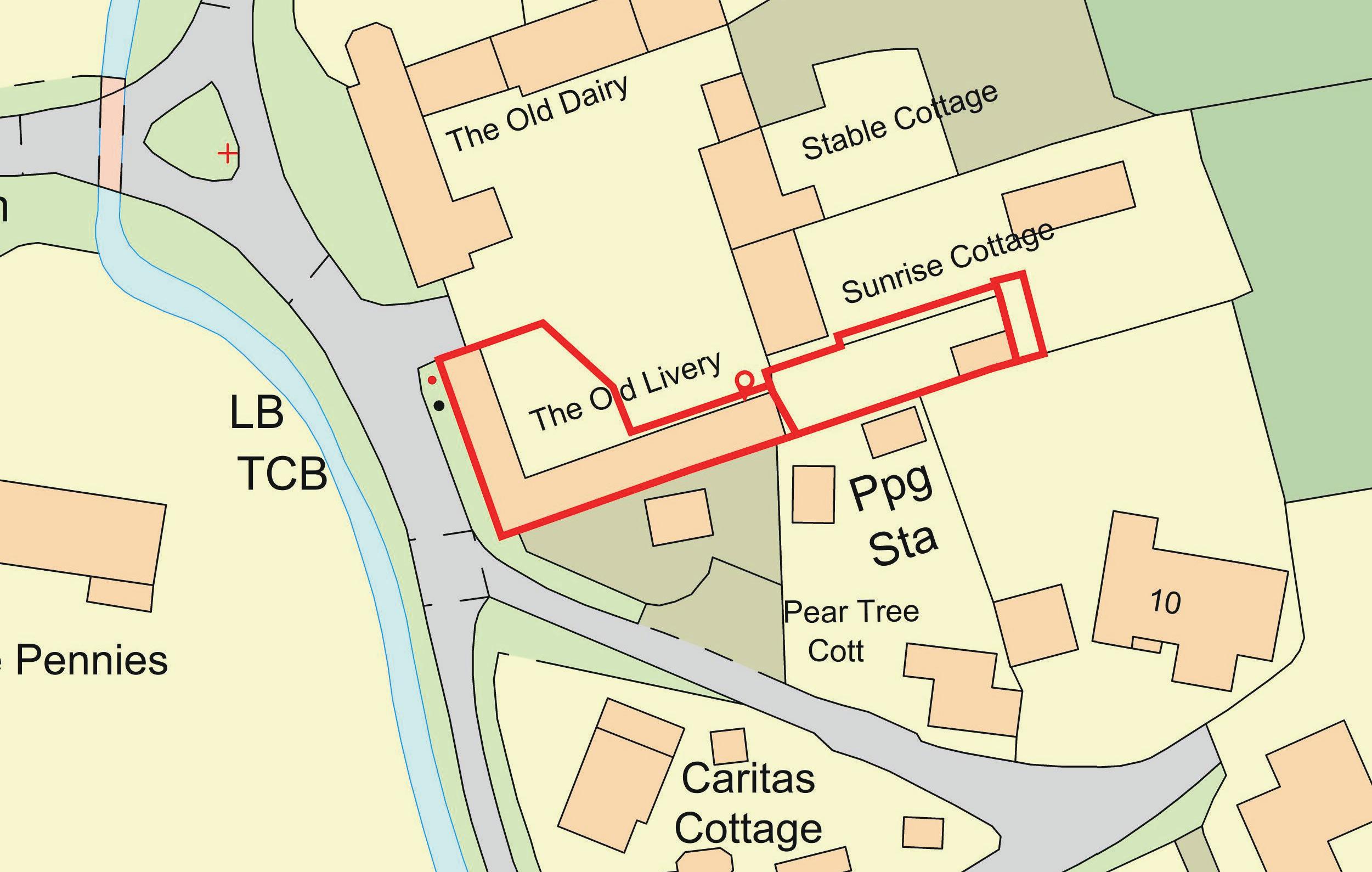

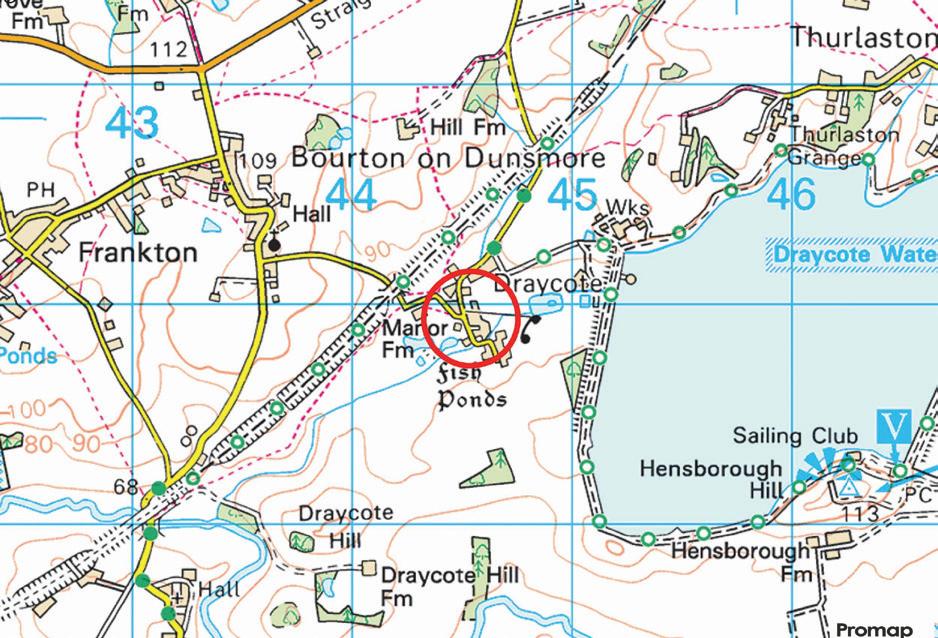
Services
Utilities – Oil fired central heating, mains water, mains drainage, broadband is connected.
Mobile Phone Coverage - 4G mobile signal is available in the area we advise you to check with your provider.
Broadband Availability - Superfast Broadband Speed (FTTC) is available in the area.
Tenure – Freehold
Title – Please note, ownership carries responsibility to contribute towards the costs relating to the shared courtyard which has shared access.
Directions – Postcode for SatNav CV23 9RB
Local Authority: Rugby Borough Council
Council Tax Band: E
Viewing Arrangements
Strictly via the vendors sole agents Sam Funnell 07714515484 & Claire Heritage 07894561313
Website
For more information visit www.fineandcountry.com/rugby-estateagents
Opening Hours: Monday to Friday 9.00 am - 5.30 pm
Saturday 9.00 am - 4.30 pm
Sunday By appointment only
Registered in England and Wales. Company Reg. No. 09929046 VAT No: 232999961
Head Office Address 5 Regent Street, Rugby, Warwickshire, CV21 2PE
copyright © 2025 Fine & Country Ltd.
Property type Detached bunga ow To al floor area 148 square metres
Rules on letting this property
Properties can be et f hey have an energy rating from A to E
You can read guidance for and ords on the regulat ons and exempt ons (h tps:/ www gov uk/guidance domesticpriva e-rented-property-minimum-energy-e f ciency-s andard-landlord-guidance)
Energy rating and score
This property s energy rat ng is E I has he potent a to be C See how to improve th s property’s energy eff
For propert es in Eng and and Wales:

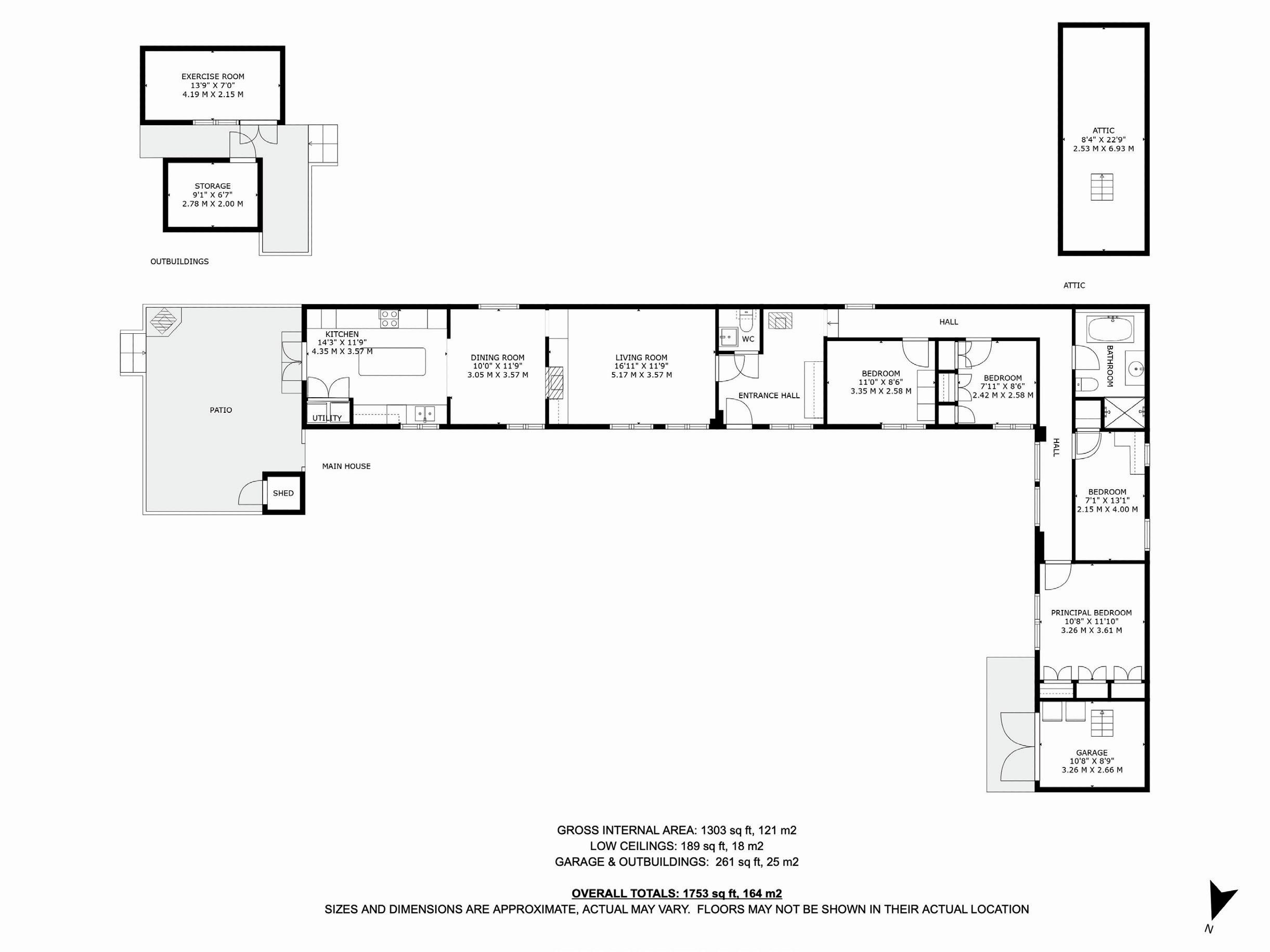

Agents notes: All measurements are approximate and for general guidance only and whilst every attempt has been made to ensure accuracy, they must not be relied on. The fixtures, fittings and appliances referred to have not been tested and therefore no guarantee can be given that they are in working order. Internal photographs are reproduced for general information and it must not be inferred that any item shown is included with the property. Whilst we carry out our due diligence on a property before it is launched to the market and we endeavour to provide accurate information, buyers are advised to conduct their own due diligence. Our information is presented to the best of our knowledge and should not solely be relied upon when making purchasing decisions. The responsibility for verifying aspects such as flood risk, easements, covenants and other property related details rests with the buyer. For a free valuation, contact the numbers listed on the brochure. Printed 11.02.2025

Fine & Country is a global network of estate agencies specialising in the marketing, sale and rental of luxury residential property. With offices in over 300 locations, spanning Europe, Australia, Africa and Asia, we combine widespread exposure of the international marketplace with the local expertise and knowledge of carefully selected independent property professionals.
Fine & Country appreciates the most exclusive properties require a more compelling, sophisticated and intelligent presentation –leading to a common, yet uniquely exercised and successful strategy emphasising the lifestyle qualities of the property.
This unique approach to luxury homes marketing delivers high quality, intelligent and creative concepts for property promotion combined with the latest technology and marketing techniques.
We understand moving home is one of the most important decisions you make; your home is both a financial and emotional investment. With Fine & Country you benefit from the local knowledge, experience, expertise and contacts of a well trained, educated and courteous team of professionals, working to make the sale or purchase of your property as stress free as possible.

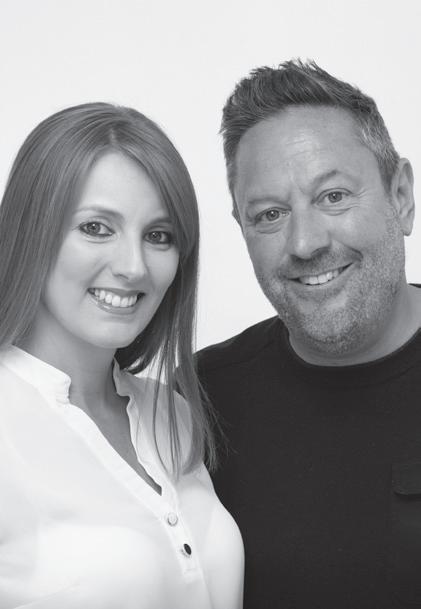
claire.heritage@fineandcountry.com sam.funnell@fineandcountry.com
Hello, we are Claire & Sam, we are your local luxury property experts covering Warwickshire, Leicestershire and Northamptonshire. Partners in life and business, we have a combined experience of over 50 years in the upper quartile of the market and have delivered remarkable results for our clients during our careers.
Sam took on the role of Branch Partner at Fine & Country in 2011, where he guided his team into a new level of marketing skills and service. As a result, we quickly became the market leader in sales of homes above £500,000 in the region and to date are the number one agent in the Midlands for property sales in this price range.
Claire joined Fine & Country in 2016, where she perfected her marketing skills by launching Fine & Country onto all the key social media channels, one of the first agents in region to utilise this important marketing resource for our client’s homes. As a result some of our innovative property videos are being seen by as many as 30,000 potential buyers, that have been targeted according to a buyer demographic, increasing the viewing levels and ensuring the best exposure and price for our sellers.
We have also been very successful in the use of print media and high end lifestyle publications. Coupled with local exposure, we have over 300 offices across the UK and in key destinations across the globe to give your home not only national exposure but international too. Amongst our many locations is our London show room in Park Lane which will provide a unique marketing platform for your home to reach the affluent buyers from the south east that are making moves to the Midlands.
We are all self-employed partner agents at Fine & Country & The Property Experts and as a result you will receive some of the finest service and expertise that the industry has to offer. We will be with you from the very beginning of your journey, where we can design a bespoke marketing plan for your home, to the very end when we give the keys to your new buyer. When appointed by you we will attend all the viewings, allowing us to demonstrate some expert knowledge of your home and ensuring we negotiate a price in excess of our price expectations and choose a buyer that will meet your desired timescales.
We live locally in Rugby with our young family and are always on hand to provide expert advice about local schools, amenities and life in the region.
Fine & Country Rugby
5 Regent Street, Rugby, Warwickshire CV21 2PE 01788 820062 | rugby@fineandcountry.com