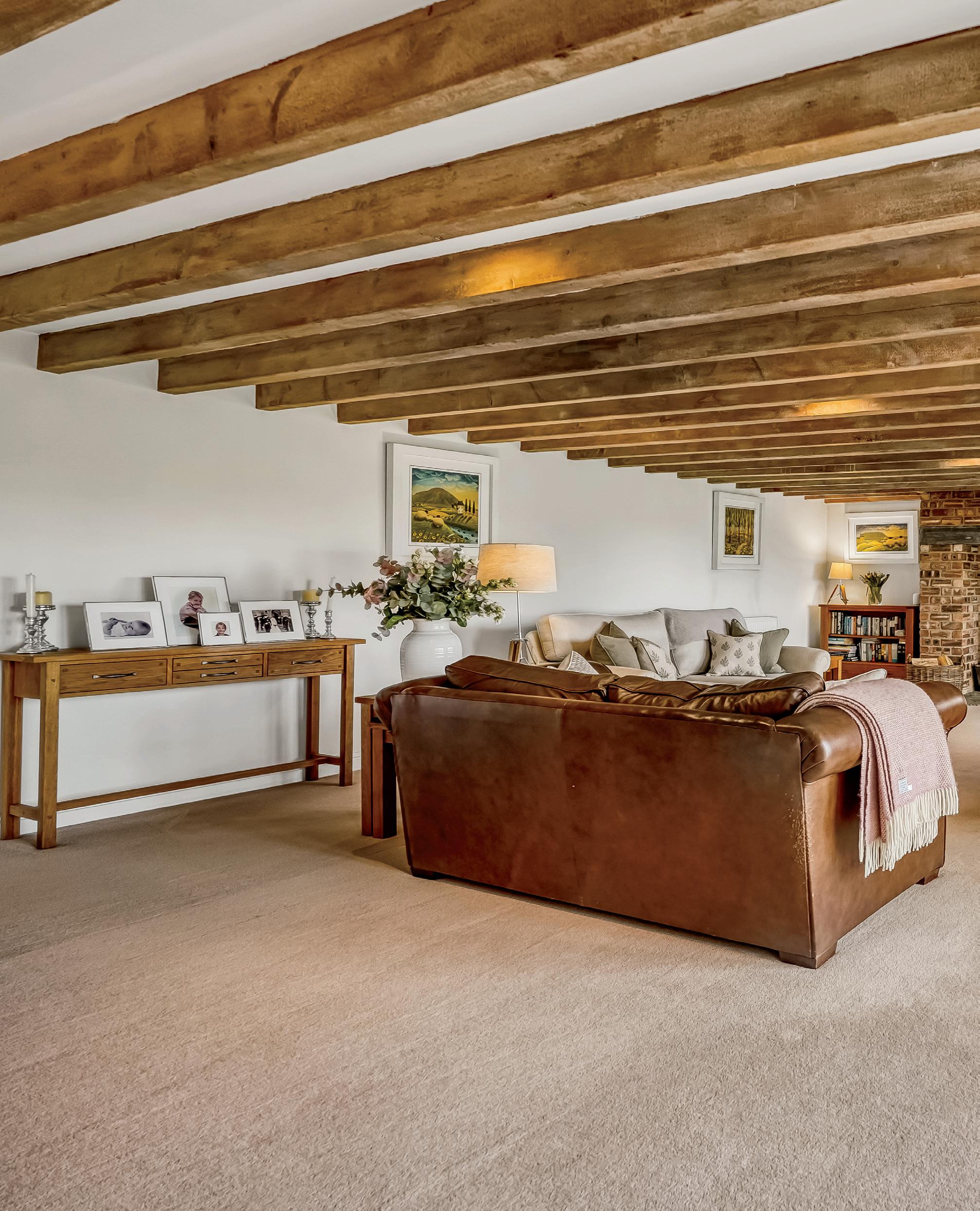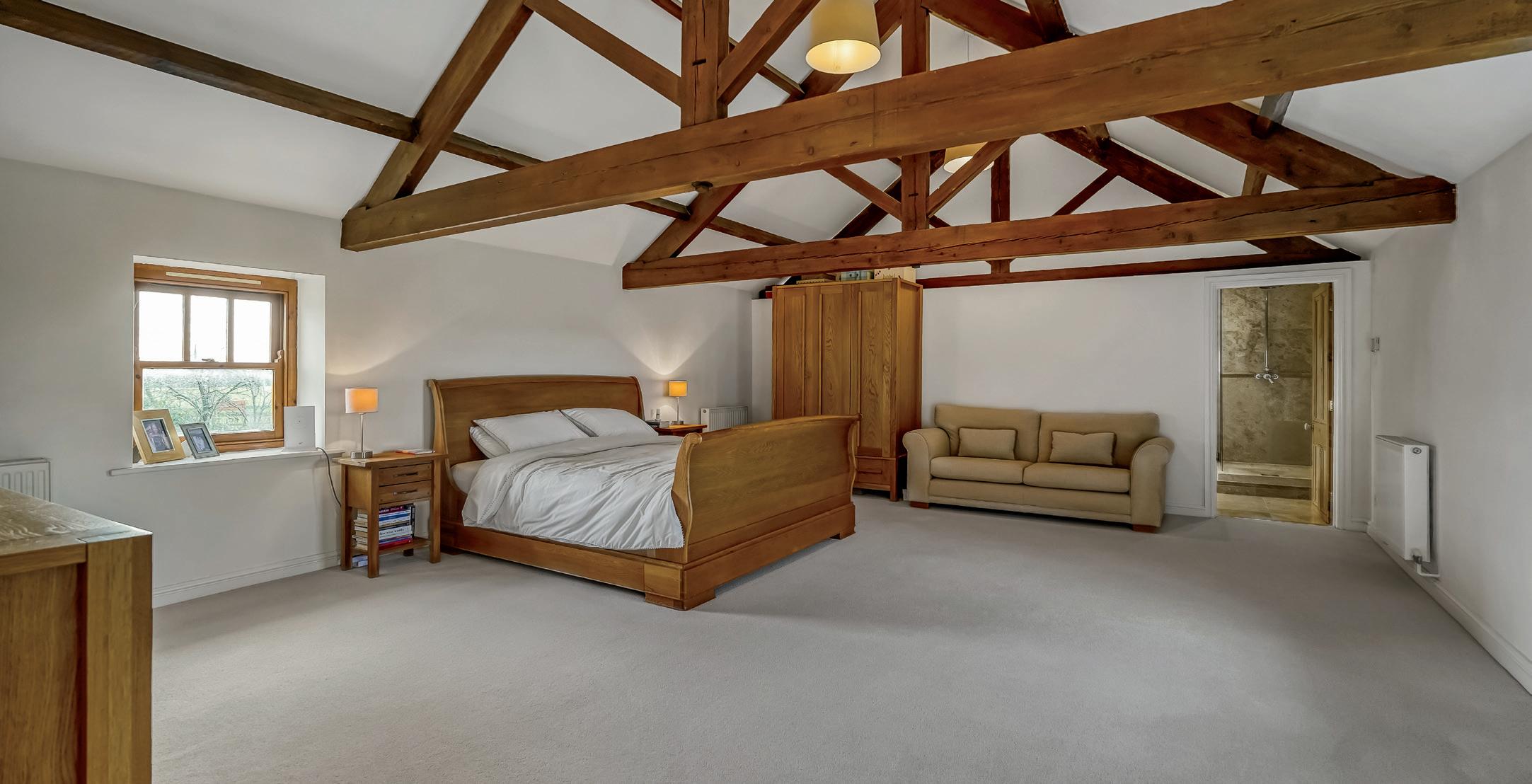
The Granary
Catterick Bridge | Richmond | North Yorkshire |


Catterick Bridge | Richmond | North Yorkshire |
We’ve lived at The Granary, St Giles Farm, for nearly 10 years, and it’s been our dream home from the very start. We were drawn to the peace and quiet here, a perfect contrast to our busy working lives. The size of the property, with its beautiful countryside feel and stunning views, was exactly what we were looking for. It also has fantastic garden space, ideal for entertaining, while still being well-connected for commuting with easy access to main routes.
Over the years, we’ve made several upgrades, including replacing most of the downstairs doors and windows with weather-resistant Acoya Wood to keep in line with the property’s character. Three years ago, we invested over £50,000 in a full redesign and professional installation of a bespoke Macintosh kitchen and utility, which truly transformed the heart of our home. We’ve also added four large planters to the courtyard at the end of 2024 and replaced the boiler and hot water tank.
One of the things we’ll miss most is the kitchen – it’s such a central part of our home. We love cooking and gathering there, especially with the breathtaking views and sunsets that can be enjoyed from almost every room. Another highlight is the fact that we can walk straight out of our front door onto the coast-to-coast route and head into Richmond.
The neighbourhood is incredibly special too – we have just three sets of neighbours, and everyone is friendly and respectful of each other’s privacy. The views over Richmond and Brompton-on-Swale are just fantastic, and it’s such a peaceful place to live. We’ve also had some memorable moments here, from family Christmas’ to an 18th birthday party in the paddocks, and we’ve regularly enjoyed the company of local wildlife like deer, owls, and kites.
We’ve found the location to be incredibly convenient, with shops, supermarkets, gyms, and cinemas all within easy reach. The nearby market towns of Northallerton, Richmond, and Bedale are just a short drive away, and access to the A1, A66, and A19 is quick and straightforward. Darlington’s main railway station is only about 20 minutes away, and we can easily reach Teesside, Leeds, and Newcastle airports.
Although it’s been a difficult decision to leave, we are downsizing now that our children have grown up and moved out. We’re moving closer to family, but we’re certain the next owners will fall in love with the privacy, space, and views, as well as the welcoming community and peaceful atmosphere. There’s also plenty of potential to expand further, whether by converting the garage or outbuildings, or even building a garden room or orangery.
We’ll always miss the sunsets, the privacy, and the sense of calm that comes with living here. If we could take one thing with us, it would be the kitchen and the views, without a doubt!*
* These comments are the personal views of the current owner and are included as an insight into life at the property. They have not been independently verified, should not be relied on without verification and do not necessarily reflect the views of the agent.




‘The Granary’ is a superb barn conversion measuring over 3000 ft.² and set in a picturesque location with views of the adjoining countryside, elevated views of the river Swale and the nearby Georgian market town of Richmond. The property is nestled in a small barn conversion development of only three other properties and is perfectly situated for access to the nearby towns of Richmond, Northallerton, Bedale and Darlington. The property immaculately presented and has well laid out accommodation to include four reception rooms, five bedrooms and a recently fitted kitchen. It benefits from private and enclosed gardens, orchard and paddock as well as a double garage and two useful external storage rooms.
Internally, there is a welcoming entrance hall with gallery landing and access to four versatile reception rooms, currently used as a study, gym, garden room and living room. The study and the gym have been previously used for other purposes and could be used as a dining room and play room if required. The beautiful garden room has a feature arched window with views over the south facing garden, with door opening to the private patio area. The impressive living room is a large room with beautiful feature brick surround fireplace with multi fuel burning stove and views over the gardens and Richmond in the distance. The kitchen and breakfast room has been recently remodelled with great attention and is a bespoke MacIntosh kitchen with a central island and array of integrated appliances. There is ample space for a dining table and also a seating area making this room the heart of the home. From the kitchen there is access to a large utility room with further units, built in appliances and door to the double garage and WC as well as door to the garden.
To the first floor the primary bedroom suite is a very large room with ample space to create a dressing room but also has a modern ensuite bathroom with free standing bath, separate walk in shower and his and hers basins. There are open vaulted ceilings with exposed timber beams making this a very impressive space. There are four further bedrooms, all of which double rooms and having views over different aspects of the gardens or courtyard. There is a modern house bathroom, with open ceilings, Velux roof light and large walk in shower.












There is private drive with parking for two cars and gated access to a useful car port which is open plan to the private walled courtyard with recently installed raised beds. This has previously provided vehicular access to the double garages, of which the garage doors open into the courtyard. The courtyard also gives access to the useful store room/log store and boiler room. The front garden boundary is lined by beech hedging and stone wall, with a path leading to the back door with lawn either side. There are a number of private seating areas, situated in locations to ensure there is always a spot to sit in the sun. There is an orchard as well as a paddock which is partly fenced and is open to the neighbouring paddock land due to it being used by the neighbouring farmer. The paddock measures around 1.7 acres and could be fenced off, should someone wish to do so.
The property is accessed via a tarmac driveway which is well maintained and meanders through countryside until you reach St Giles Farm, where there are only a handful of properties. Keeping right in the courtyard will lead you past The Barn and to The Granary where there is a private driveway
From the A1 exit at junction 52 and drive toward Catterick Garrison on the A6055, before entering Catterick take a right hand turn into a lane end. There is a sign saying St Giles Farm. Follow the tarmac track to The Granary.
what3words ///sway.shameless.expand
Services, Utilities & Property Information
Utilities – Mains electricity and water. Private septic tank.
Tenure – Freehold
Property Type – Detached. Construction Type – Standard Stone
Council Tax – Richmondshire District Council. Band G
Parking – Private off road parking plus double garage
Mobile phone coverage – 4G mobile signal is available in the area. Internet connection –Starlink - We advise you to check with your provider for speed of service.
Public and Private rights of way - there is a strip of land owned by the neighbouring farmer between the house and gardens and the orchard/paddock. The coast to coast walk footpath runs within sight of the property.
Strictly via the vendors sole agent at Fine & Country North Yorkshire on 01609 765041




Agents notes: All measurements are approximate and for general guidance only and whilst every attempt has been made to ensure accuracy, they must not be relied on. The fixtures, fittings and appliances referred to have not been tested and therefore no guarantee can be given that they are in working order. Internal photographs are reproduced for general information and it must not be inferred that any item shown is included with the property. For a free valuation, contact the numbers listed on the brochure. Copyright © 2025 Fine & Country Ltd. Registered in England and Wales. Company No: 02589253. Registered Office Address: 14 Duke Street, Darlington, DL3 7AA. Printed 13.02.2025