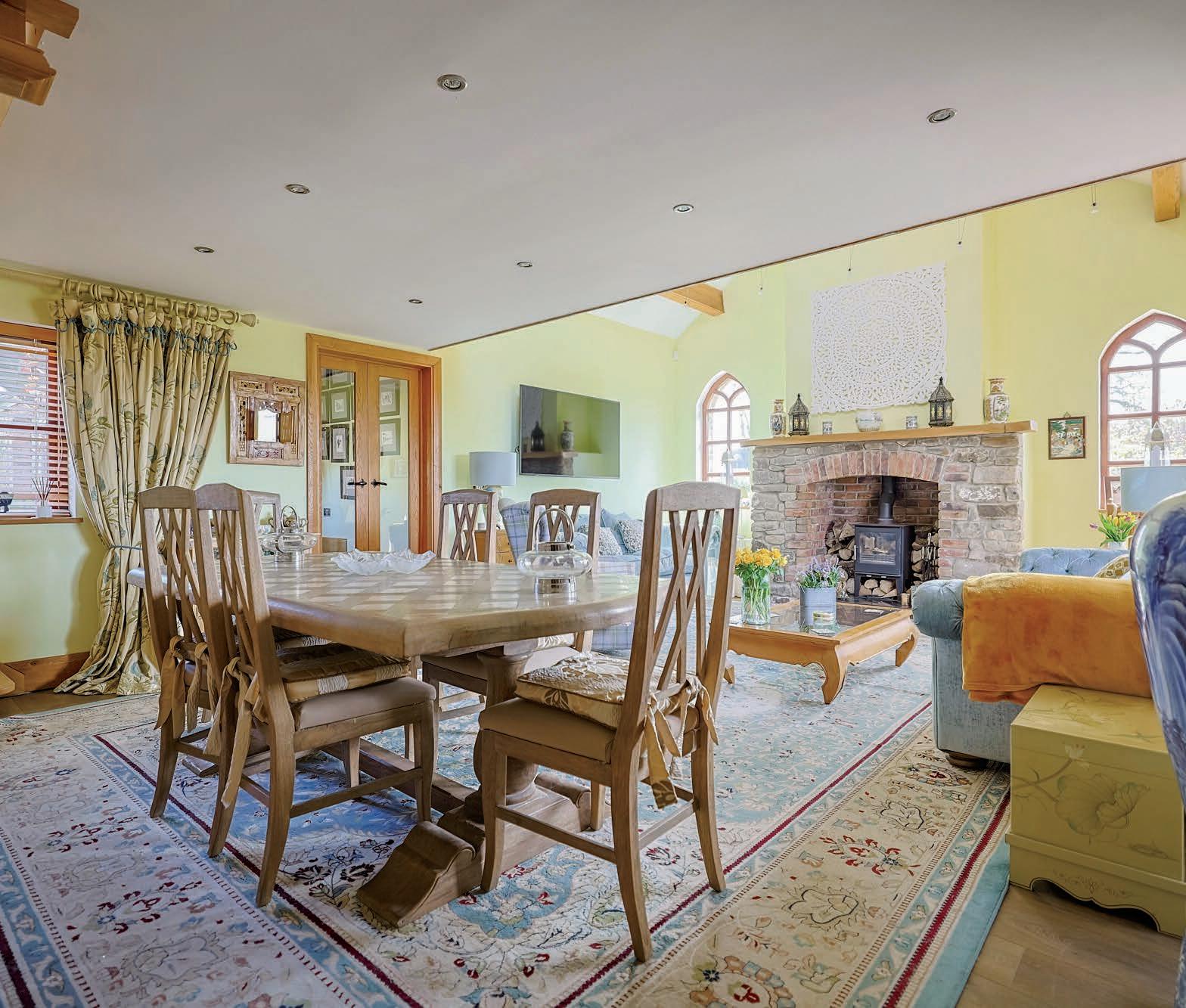








Mezzanine Study
The oak staircase ascends to a charming mezzanine study overlooking the lounge below through a glass balustrade. With oak flooring, spotlighting, a vaulted ceiling, and two Velux windows, this is a superb space for working or reading in peaceful surroundings.
Inner Hallway
The inner hallway links the lounge with the book room/bedroom two, the family bathroom, utility, and stairway to bedroom three. Here you will find oak flooring, a vaulted ceiling, a bright window, and access to a mezzanine storage cupboard, all enhancing the home’s sense of space and character.
Book Room / Bedroom Two
Currently styled as a peaceful book room, this flexible space would also make a delightful double bedroom. With two side windows, LVT flooring, and spotlighting, it offers both comfort and versatility.
Family Bathroom
The stylish family bathroom is fully equipped with a WC, twin basins with shelving beneath, a Laufen bath, walk-in shower, inset shelf, twin shaving points, heated towel rail, spotlighting, tiled walls and floor, and a frosted window.
Bedroom Three
Accessed via the stairway from the inner hall, Bedroom Three is a bright and inviting double room. Offering carpeting, spotlighting, a large Velux window and front-facing window ensure this room is bathed in natural light throughout the day.
Open-Plan Kitchen / Breakfast / Family Room
Journeying through the utility area, you enter a spectacular open-plan kitchen/ breakfast/family room, the true heart of the home. Light floods the space via triple-aspect windows, two sets of double patio doors, and a Velux window. The windows to the front all framing views over the countryside and church. Vaulted ceilings with exposed beams add a sense of grandeur, while tiled floors provide practical charm. The kitchen is fitted with a range of tall and base units topped with Quartz worktops. Premium integrated appliances include a Belling double oven/grill, 7-ring gas hob with elevated extractor fan, Bosch coffee machine and microwave, AEG dishwasher, tall fridge and freezer, and space for an Americanstyle fridge/freezer. A central island with Quartz worktop and feature lighting provides additional seating and storage. A cosy family area and a wood burner complete this inviting space.
Utility Room
The utility space is well-equipped with tall, wall and base units, a Blanco sunken sink, space for two undercounter appliances and one slimline appliance, and has double patio doors at either end offering direct garden access.







Additional Property Information
Freehold Tax Band - G Electric/Oil
Mains Water - Meter Septic Tank
Broadband Available For mobile coverage please visit checker. ofcom.org.uk
Asking price £795,000
Agents notes: All measurements are approximate and for general guidance only and whilst every attempt has been made to ensure accuracy, they must not be relied on. The fixtures, fittings and appliances referred to have not been tested and therefore no guarantee can be given that they are in working order. Internal photographs are reproduced for general information and it must not be inferred that any item shown is included with the property. For a free valuation, contact the numbers listed on the brochure. Copyright © 2025 Fine & Country Ltd. Registered in England and Wales. Company No: NLK 11004316. Registered Office Address: 11 WALTER ROAD, SWANSEA, SA1 5NF, UNITED KINGDOM. Printed 08.05.2025
