
12 Astwood Lane Stable Cottage | Feckenham | Redditch | Worcestershire | B96 6HP
12 ASTWOOD LANE
In the quaint village of Feckenham is the very delightful Stable Cottage, lovingly extended and refurbished throughout offering superb accommodation, delightful gardens, 3 stables, tack room, circa 1.2 acre paddock and outbuildings.

Approached down a country lane leading into the heart of the village is this beautifully presented semi-detached equestrian family cottage. The private gated entrance, to one side, leads onto the generous gravelled driveway and into the property itself. A lovely storm porch over the main front door leads you into the reception hall with the breakfast kitchen ahead and delightful living room to the side. Once inside, it’s clear to see that not only has this property been sympathetically extended to retain much of the character and charm, but also to offer a generous and flexible layout to this immaculately presented family home. The tastefully decorated living room offers ample space to entertain family and friends and the attractive inset feature log burning fireplace creates a lovely focal point. With triple aspect views this light and airy room has windows to two sides and large patio doors leading directly onto the south facing terrace and enjoying views across the pretty gardens and your own private paddock beyond.
The delightful breakfast kitchen has an excellent range of contemporary units sitting beneath smart granite countertops. There is a top of the range Falcon electric range cooker with induction hob (available by separate negotiation), an inset 1.5 Franke sink and mixer tap with waste disposal, and an under counter integrated dishwasher and fridge. The breakfast bar offers further space for food preparation and casual family dining and creates a natural divide with a step leading up to the dining/family area of the kitchen. With a south facing aspect and views across the pretty courtyard, gardens and your own stables and land, the bi-folding doors really make the most of this idyllic spot, blurring the divide between inside and out during the long hot summer months. This lovely dining area has ample space for a family dining table and chairs but could equally be used as a further sitting room. It also still has the original open fireplace, although currently not used, and useful understairs storage. The smart engineered oak flooring is laid to the dining space and throughout the kitchen where steps down lead to the lower kitchen area with a laundry and boot room to one side and the conveniently situated ground floor a shower room to the other. The superbly created laundry and utility room offers ample further storage with some wonderful antique stripped pine cabinets, including the housing for a further tall fridge and freezer. It also features stripped pine countertops with an inset Belfast laundry sink and mixer tap and has a window overlooking the unspoilt open field views to the front of the property. Leading from this, and an absolute must for both dog lovers and those with equestrian pursuits, is an excellent boot room, again overlooking the unspoilt front aspect is offers ample storage and tiled flooring. Across from the lower kitchen area is a well-placed and very convenient ground floor shower room with dual aspect obscured glass windows to the front and beautifully fitted with a large walk-in double shower and a modern “midnight blue” vanity unit housing a white inset hand basin, low level WC, contemporary heated towel rail and smart LED fitted mirror.
Leading from the dining area is the second reception room. This charming room offers a cosy family room in winter with its log burner and exposed beams, and is beautifully decorated with a feature wall, neutral décor, oak flooring and a large window, again enjoying those unspoilt rear views.
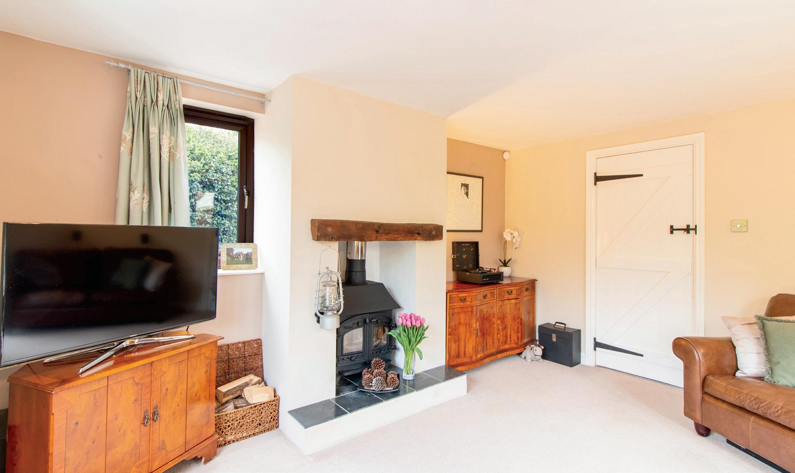
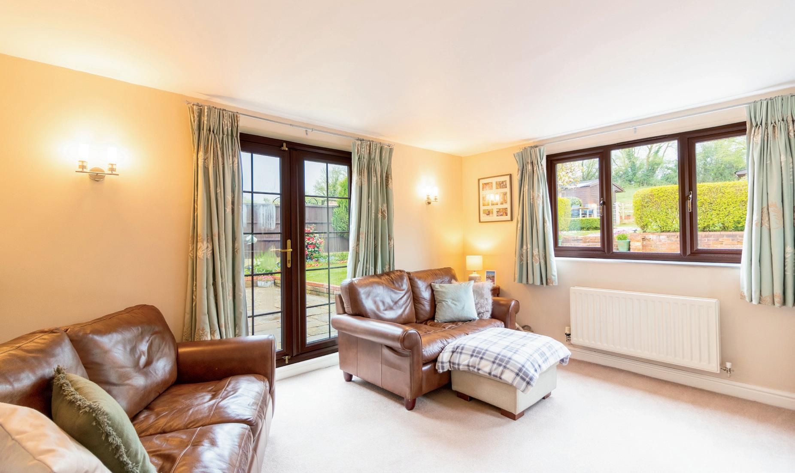
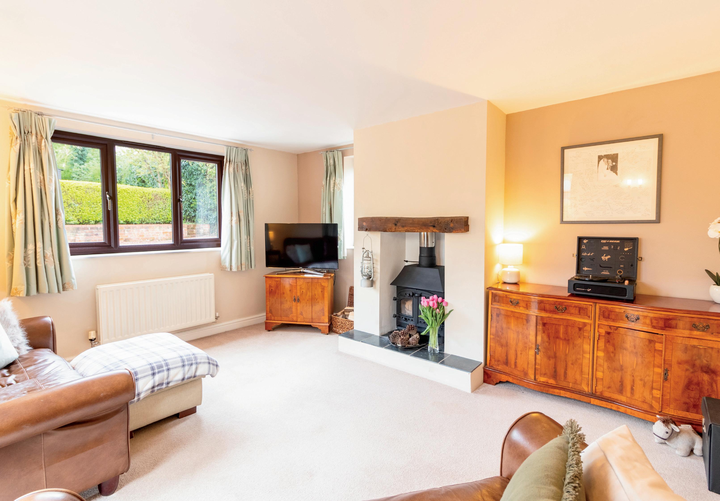
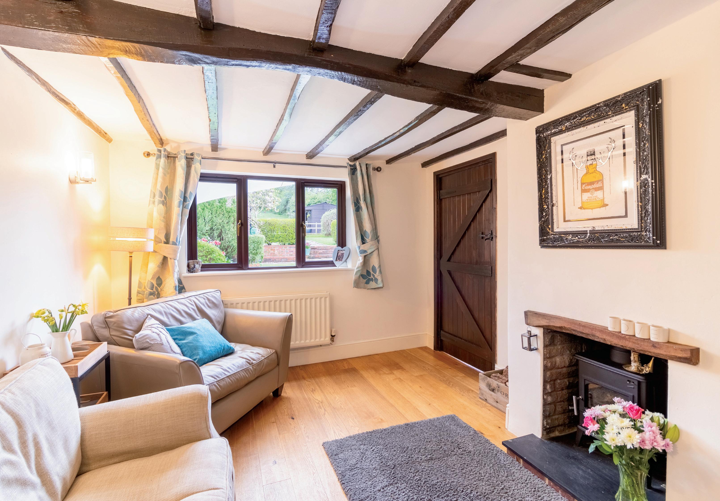
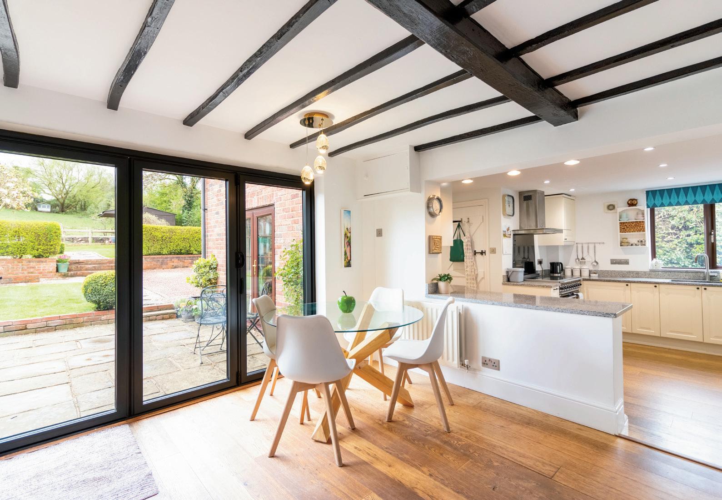
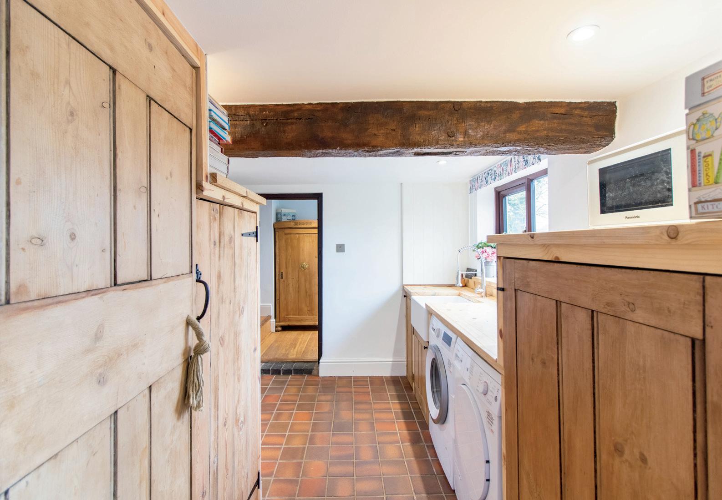
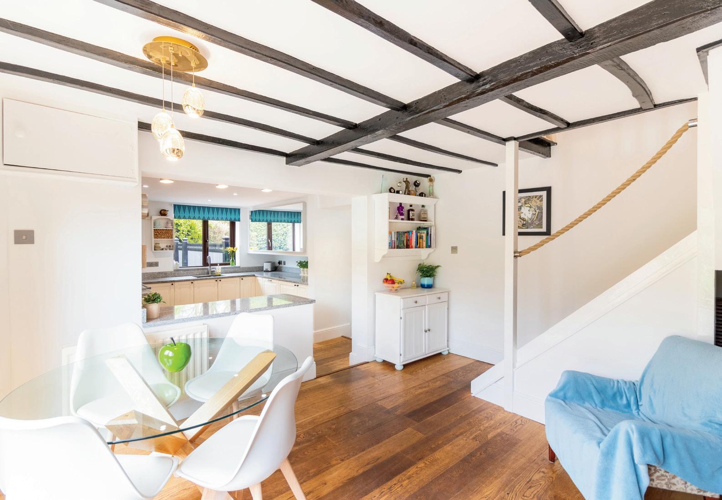

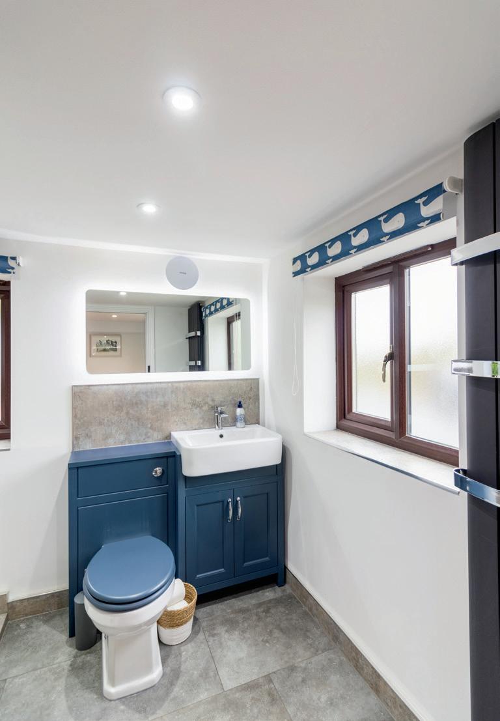
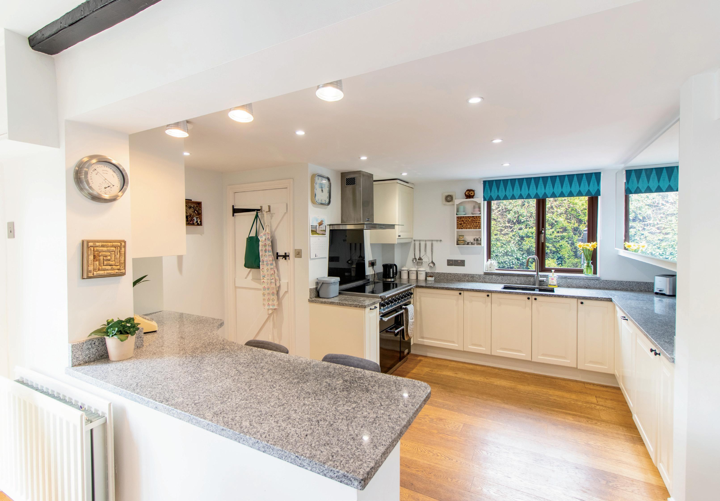
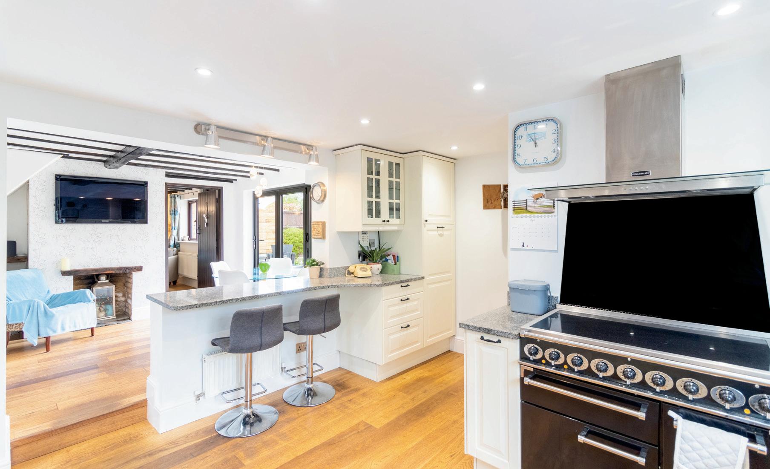

Seller Insight
Just moments away from the vibrant heart of Feckenham village, this remarkable and beautifully proportioned residence sits only four miles from Redditch. Situated along a country lane, with picturesque views of the adjacent meadow, it has served as the cherished family home for its current owners for the past twenty-one years.
In search of a home within commuting distance to Birmingham and surrounding areas, the owners discovered this captivating traditional cottage nestled in a semi-rural setting, complete with coveted paddock and stables. Dating back to the mid-1800s, the cottage has undergone extensive extension and refurbishment since their arrival. Careful attention was paid to preserving the property’s original character, blending old-world charm with modern comforts. The original features, including wood beams and fireplaces, harmonize with the bright and airy new additions overlooking the garden. The flexible layout of the home has adapted effortlessly to accommodate various family activities, from cosy evenings by the woodburning stove in the snug, to vibrant summer gatherings on the spacious patio accessed through bi-fold doors. This welcoming residence has become a cherished space for hosting loved ones and creating lasting memories.
The garden unfolds to a view of luscious lawns, punctuated by verdant herbaceous trees and shrubs, seamlessly blending into the spacious paddock beyond. One of the many joys of residing here is the serene vista of horses grazing, a peaceful scene easily admired from many rooms in the home. The area also features access to an extensive off-road bridleway network.
Urban hubs like Birmingham, Redditch, Stratford, and Worcester are easily reachable via excellent road and rail connections, while Feckenham itself offers all the necessities for day-to-day living. The village boasts a vibrant and caring community, along with an exceptional primary school and a diverse selection of secondary schools and colleges within convenient reach. The village hall serves as a hub for various groups, with the community cinema, “Feckenodeon,” being a popular highlight. There’s no shortage of interesting activities, from leisurely walks to exploring the local nature reserve and nearby attractions.
The children of the family have now grown, marking the beginning of a new chapter in the lives of the owners. They are excited for the next adventure, knowing that whoever chooses to reside here will find immense happiness and contentment in this exceptional home set in an idyllic location.*
* These comments are the personal views of the current owner and are included as an insight into life at the property. They have not been independently verified, should not be relied on without verification and do not necessarily reflect the views of the agent.
Upstairs
Moving to the first floor, from the dining area, the open staircase has lovely wide stairs, plush carpet, and a rope handle banister. The wonderfully quirky layout to the first floor adds to the charm and character and offers four bedrooms and a superb family bathroom. The principal bedroom suite is substantial and immaculately presented. Having tall ceilings into the eaves and generous floorspace allows plenty of room for large freestanding wardrobes, a dressing area, and a super king bed. Windows to the rear and side views again offer delightful views across your gardens, land, and open countryside beyond. The principal ensuite is very well presented with a large shower cubical having a handheld and rain head shower and a stylish light green glass effect splashback, together with a modern inset vanity unit, with storage, housing the hand basin and WC, a chrome heated towel rail and beautiful wood effect ceramic flooring with electrical underfloor heating with control panel.
There are two further good-sized double bedrooms, one to the front aspect and one to the rear. Both also benefit from high ceilings and are equally well presented with flawless décor. The fourth bedroom overlooks the front of the property enjoying the open fields beyond and has superb storage right across one side. Previously used as a bedroom, it is currently the family office, and with ample space and dual aspect windows it offers plenty of natural light. The family bathroom is delightful, decorated in pale sage greens to the panelled walls contrasting with white to the walls and beautiful handmade tiles to the splash back. The luxury suite consists of a freestanding oval-shaped bathtub, freestanding Grohe tap and WC, together with a modern heated towel rail, smart LED fitted mirror and stripped wooden flooring. The bathroom enjoys rear view garden and paddock views.
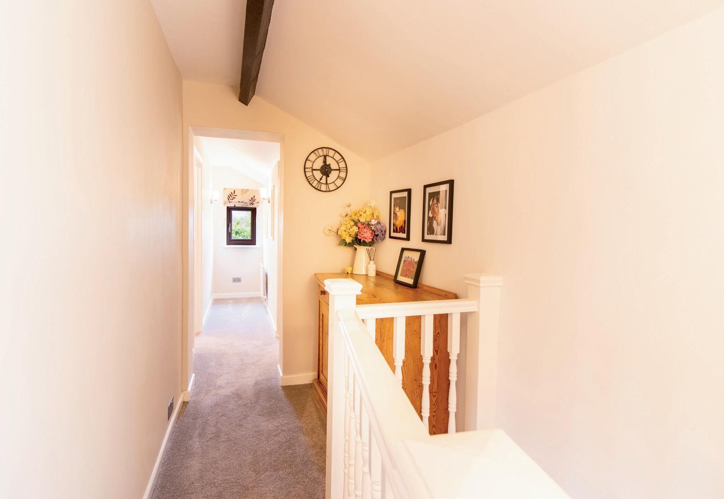

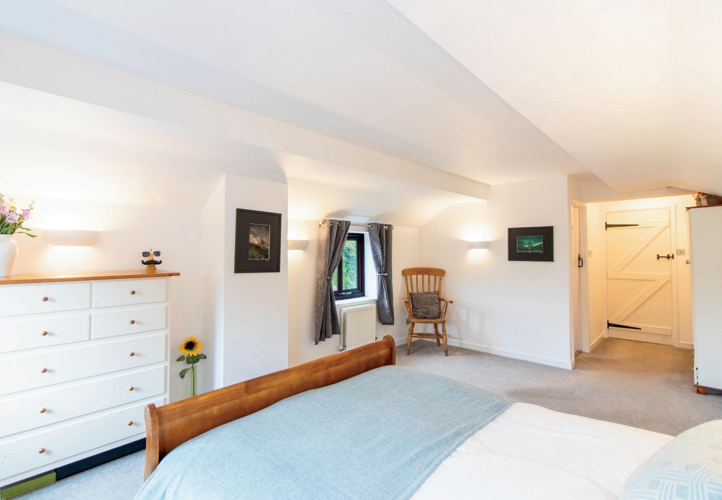
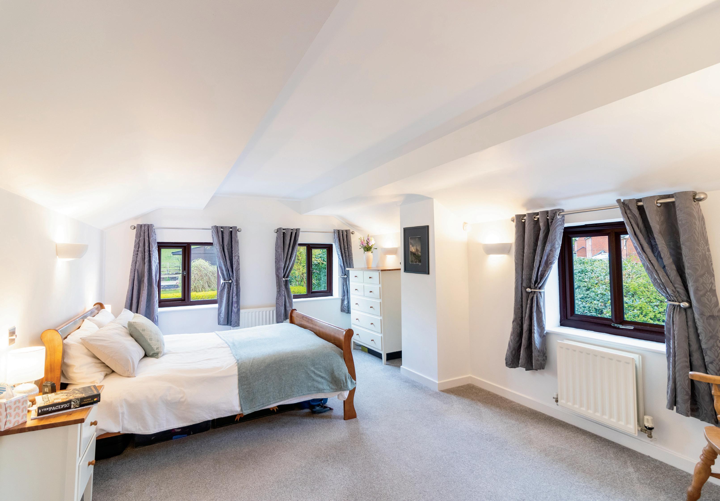
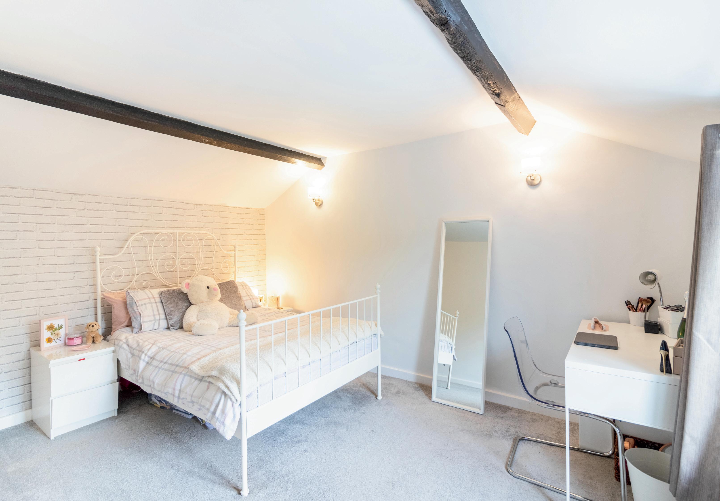
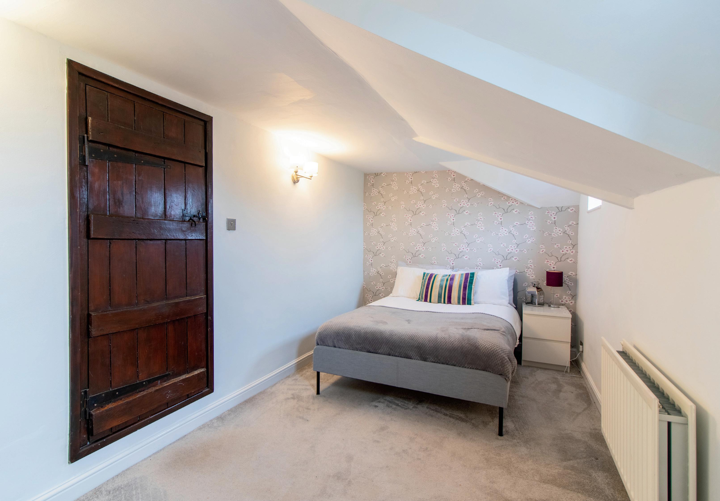
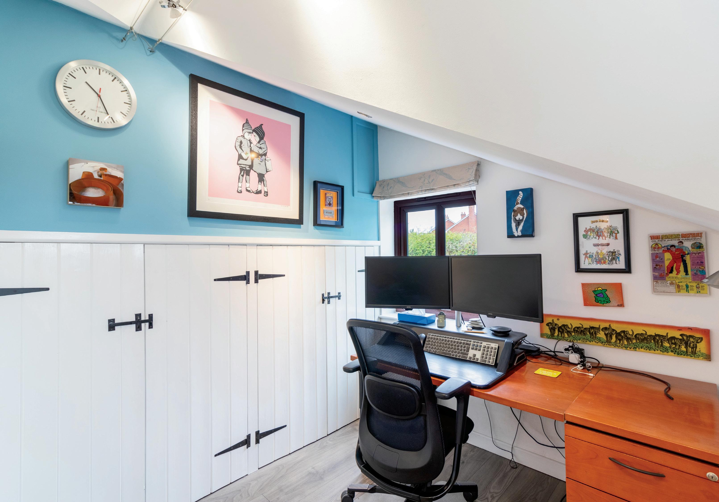




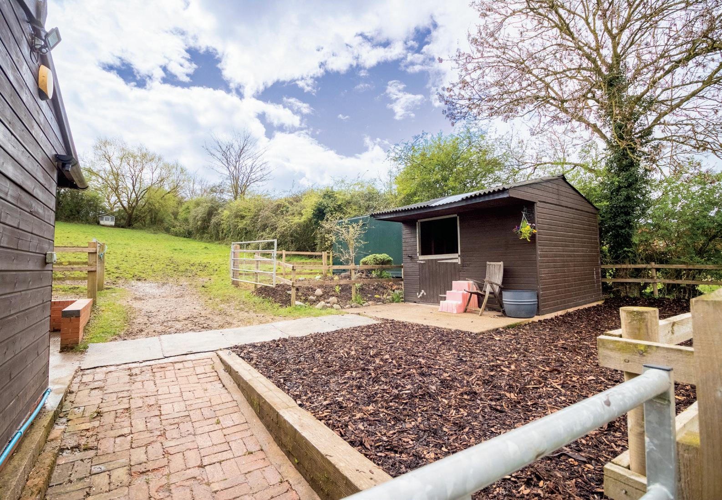
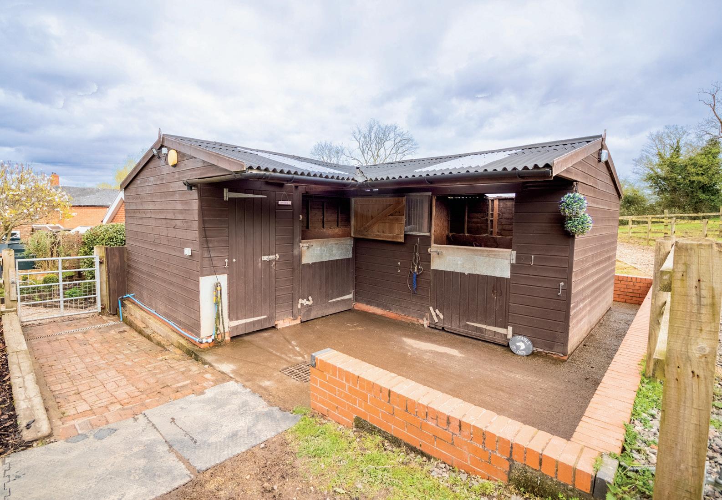
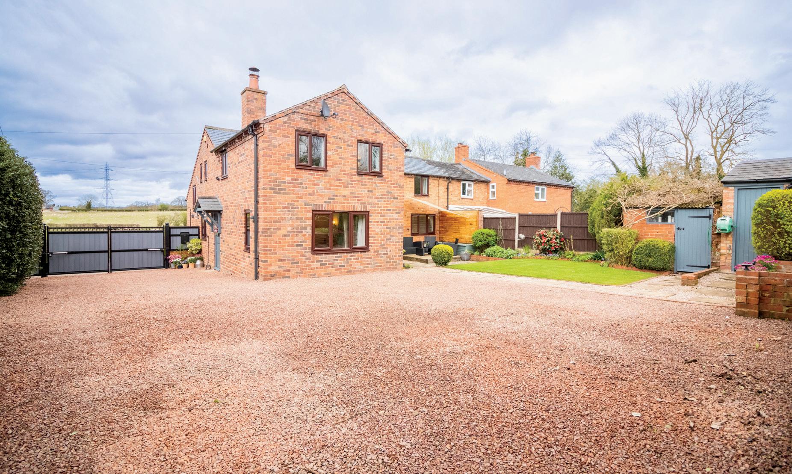
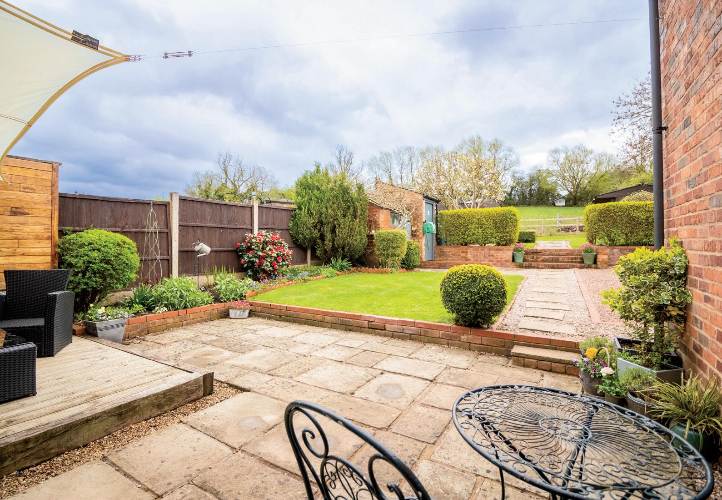
Outside
Enjoying all the benefits of owning your own equestrian facilities at the end of your garden really is the icing on the cake for Stable Cottage. Not only do you enjoy beautiful cottage gardens with a large terrace and south facing raised decked area for al fresco dining and entertaining, lower and upper lawned areas, with a flagstone pathway leading to a second higher decked terrace, a very useful brick built original storage shed and gardener’s loo, ample private parking behind your gated entrance to your generous gravelled driveway, and lovely mature borders filled with some beautiful flowering shrubs and trees, but also your very own stable yard, with three loose boxes, a tack room, hardstanding and circa 1.2 acre paddock beyond. There is also a further outbuilding behind one of the stables and a large double garage block and workshop. Conveniently located, the land wraps around your neighbour’s property to a second double gated entrance into the field from the road, making it easy for horse transport in and out and giving you additional parking space.
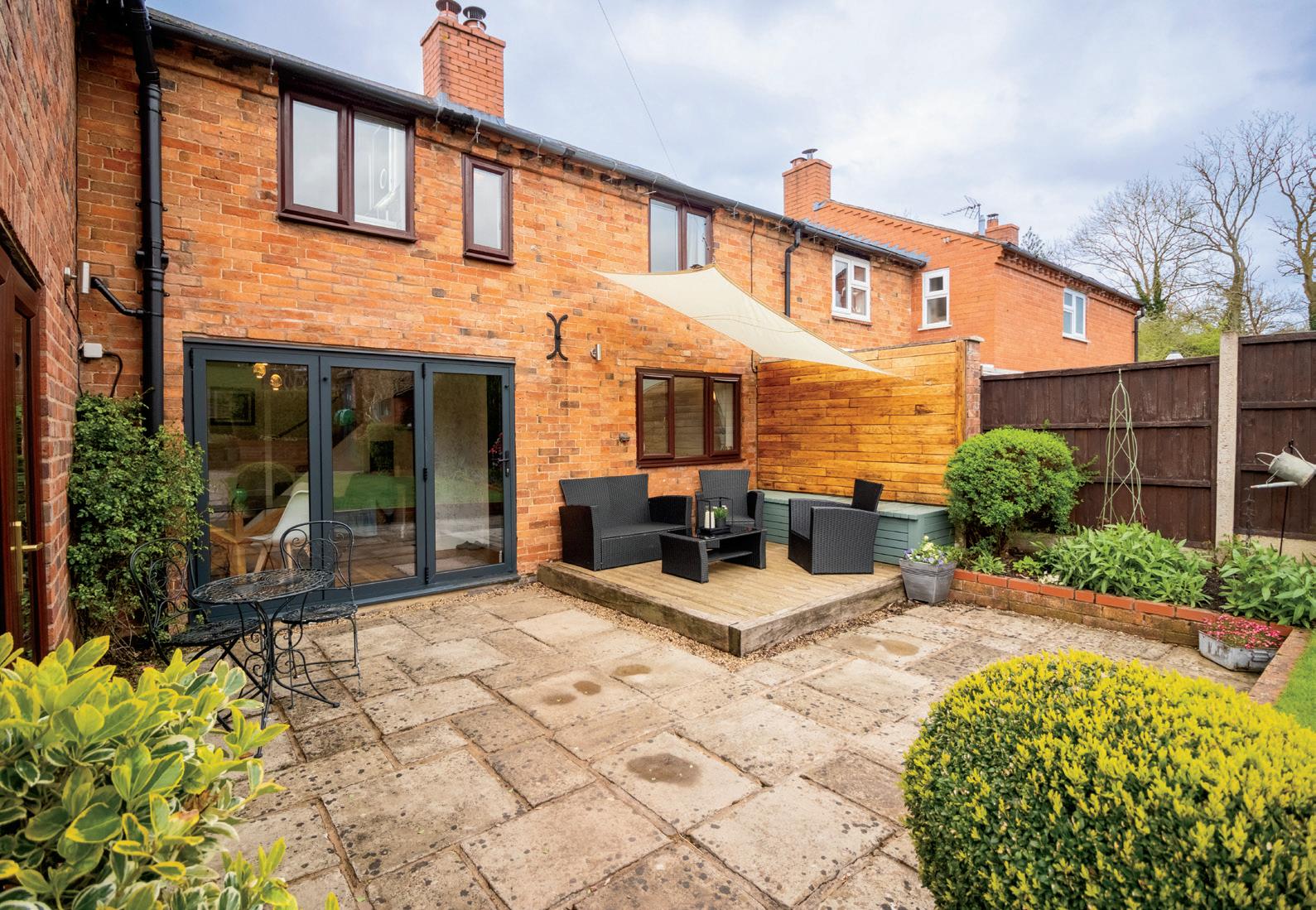

LOCATION
Stable Cottage lies on the edge of Feckenham, a thriving village and civil parish in the heart of the county of Worcestershire. This quintessential English village is surrounded by many beautiful walks, cycle paths, bridal paths, and the local nature reserve. It boasts two churches, one right in the centre of the village. There is also a first school, two public houses, a village green, village hall, cricket pitch and community run village shop, all within walking distance. Feckenham, for centuries, gave its name to the Royal Forest that occupied a vast swathe of East Worcestershire and West Warwickshire with the village, and Forest Court, as the administrative centre. Much of the forest was deforested during the reign of Charles I. Whilst mentioned in The Doomsday Book, there was activity recorded in the vicinity in Roman times as Feckenham sits on the “Salt Way” Roman road, linking Droitwich Spa to Alcester, some 7 miles to the east in Warwickshire.
Feckenham remains a much sought after village for young and old alike, enjoying all the benefits of village life, yet within easy distance of all the surrounding towns and cities. It lies 8 miles southeast of Bromsgrove, 6 miles south west of Redditch and 8 miles east of Droitwich Spa. The County Town and Cathedral City of Worcester, lying on the banks of The River Severn, is some 14 miles South West providing for high street and boutique shopping, and characterised by one of England’s great Cathedrals, its Racecourse, County Cricket Ground, Rugby Club and University.
The M5 motorway (accessed via J5 of The M5 at Wychbold or J6 at North Worcester) provides for ready access to the North and South West, Birmingham (22 miles) and the surrounding industrial and commercial areas as well as Cheltenham and its Racecourse (32), Gloucester and Bristol (76 miles). The M42, lying to the North of Redditch also offers access to Birmingham International Airport (25 miles) and the North East. Road travel to London (126) is best via the M40 at Warwick (23 miles).
The Parkway Railway Station at Warwick enables fast access to the capital and the electrified line from Redditch offers access to central Birmingham. The newly opened Worcestershire Parkway Railway Station, situated to the east of Worcester, off junction 7 of the M5, is also intended to increase the capacity to London as well as reduce journey times. This has a significant impact on Worcestershire’s accessibility to the capital and other regional centres.
If education is a priority, then Worcestershire has an enviable mix of schooling at all levels, including a variety of independent establishments, allowing parents to select the right environment for their children’s needs. These include Bromsgrove School (8 miles), Malvern College (22 miles), The Kings Schools and Royal Grammar School at Worcester (14 miles), and the Alcester Grammar School at Alcester (7 miles) in Warwickshire.
For days out and recreation, Stable Cottage is well placed for ready access to the North Cotswolds and Broadway (23 miles) as well as Stratford-upon-Avon (16 miles), Great Malvern (22 miles) and The Malvern Hills, and Ludlow (40). The West coast of Wales, at Aberdovey, is 111 miles.
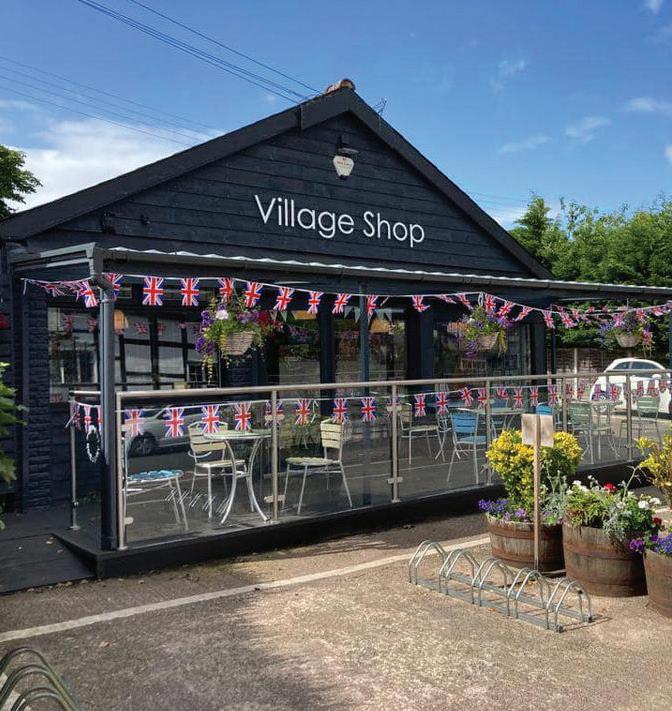



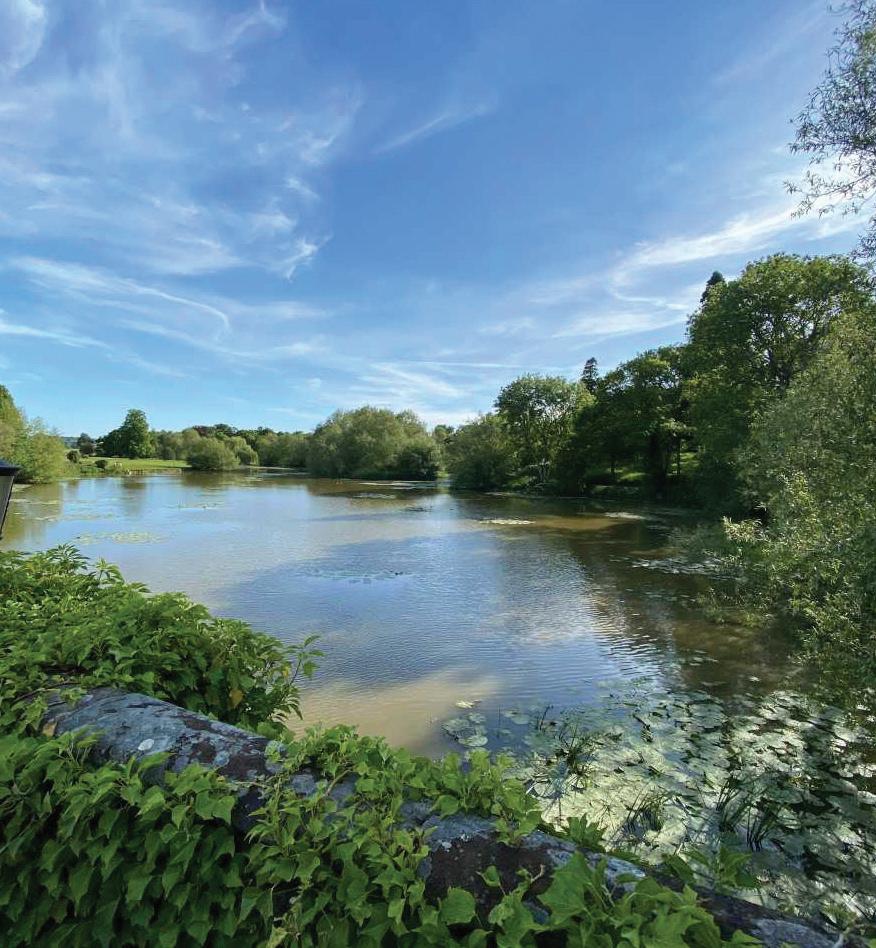
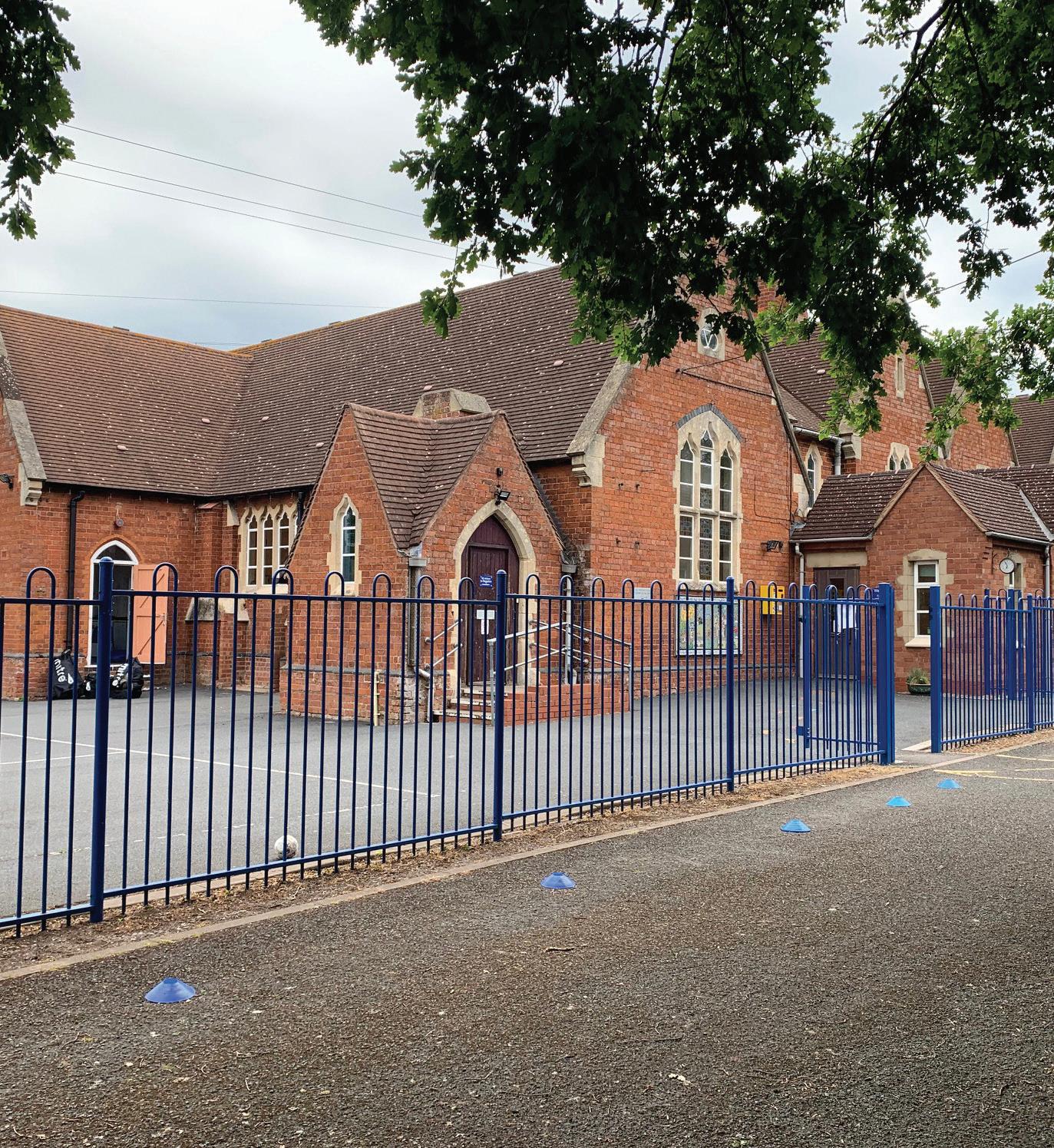
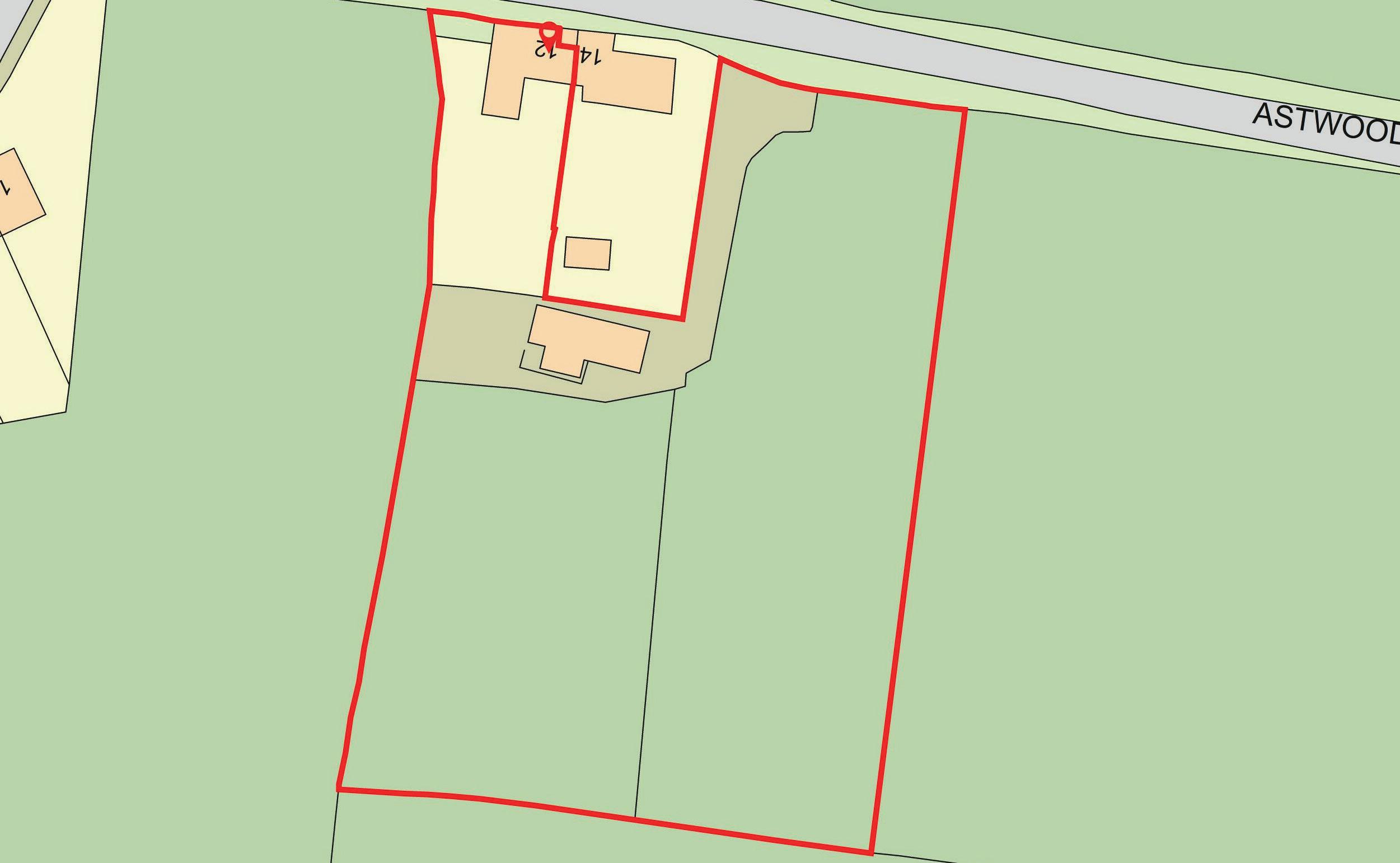

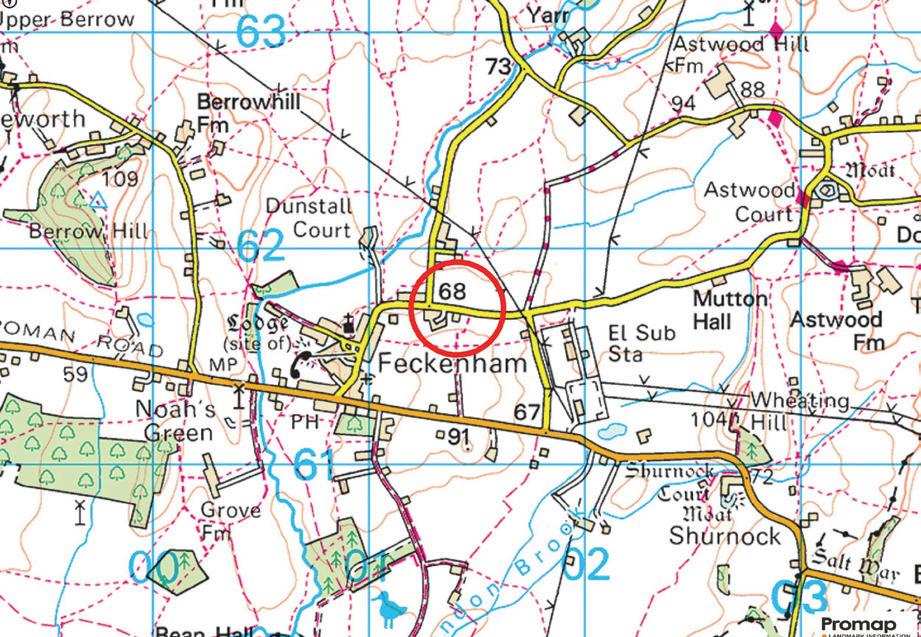
Services, Utilities & Property Information
Oil central heating; Mains water and electric supply. Private drainage.
Broadband: Superfast Broadband Available; We suggest you check with your provider.
Mobile Coverage: Some 4G and 5G available; We suggest you check with your provider.
Tenure: Freehold
Local Authority : Redditch District Council
Council Tax Band : E
Adjoining further land available to rent by separate negotiation, approximately 2.3 acres.
A part of the land at the rear of the property has a public footpath across, please ask agent for details.
Viewing Arrangements
Strictly via the vendors sole agents Fine & Country.
Website
https://www.fineandcountry.co.uk/solihull-knowle-dorridge-estate-agents
Opening Hours:
Monday to Friday - 9.00 am - 5.30 pm
Saturday - 9.00 am - 4.30 pm
Sunday - By appointment only
Registered in England and Wales. Company Reg No. 09929046 VAT Reg No. 232999961 Head Office Address: 5 Regent Street, Rugby, Warwickshire, CV21 2PE copyright © 2024 Fine & Country Ltd.
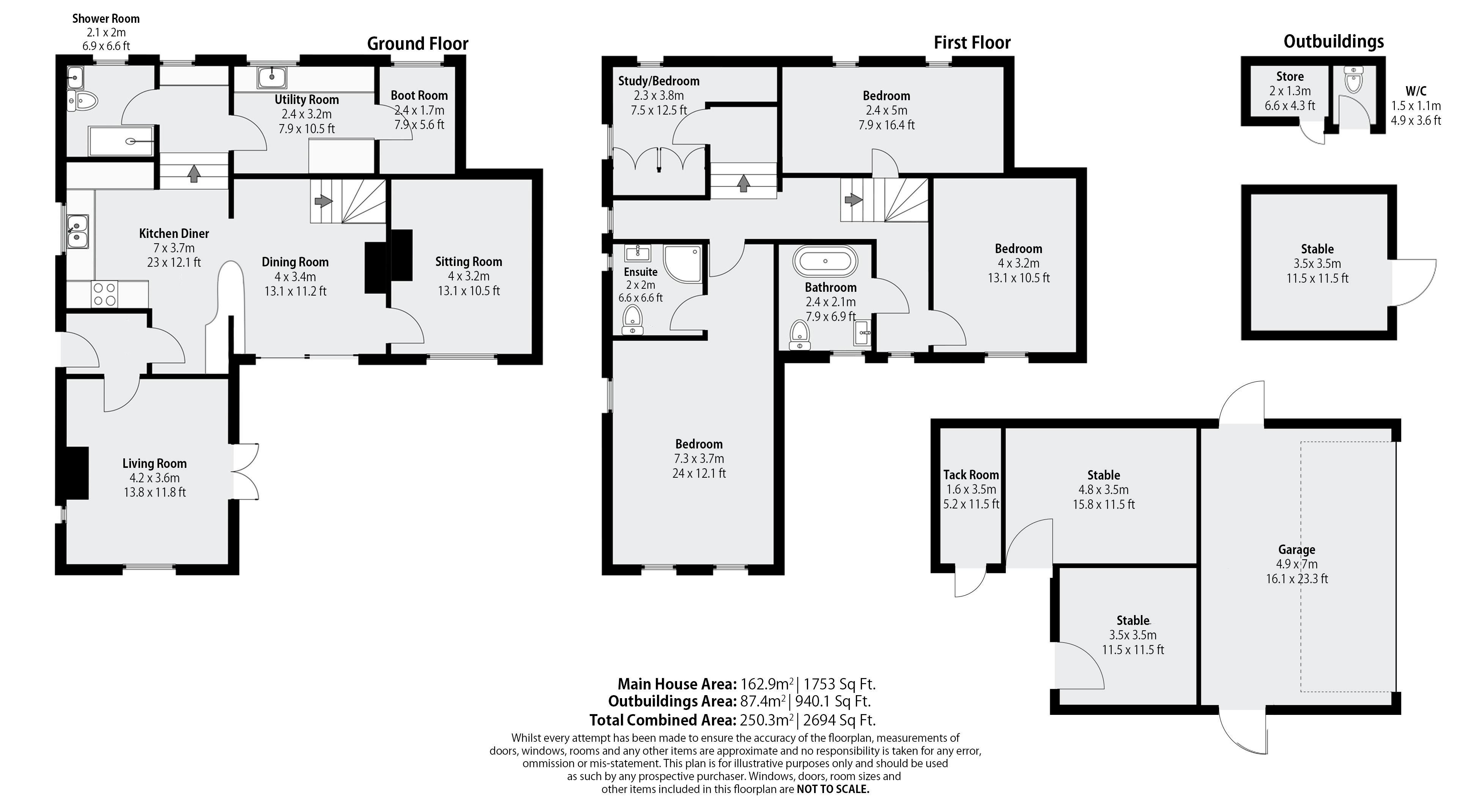
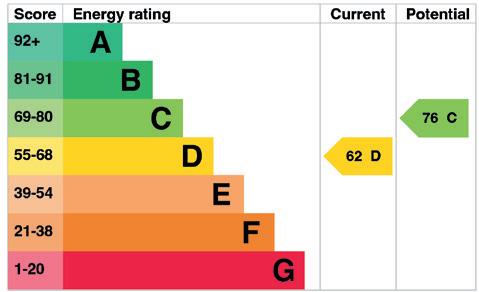


Agents notes: All measurements are approximate and for general guidance only and whilst every attempt has been made to ensure accuracy, they must not be relied on. The fixtures, fittings and appliances referred to have not been tested and therefore no guarantee can be given that they are in working order. Internal photographs are reproduced for general information and it must not be inferred that any item shown is included with the property. For a free valuation, contact the numbers listed on the brochure. Printed 15.04.2024
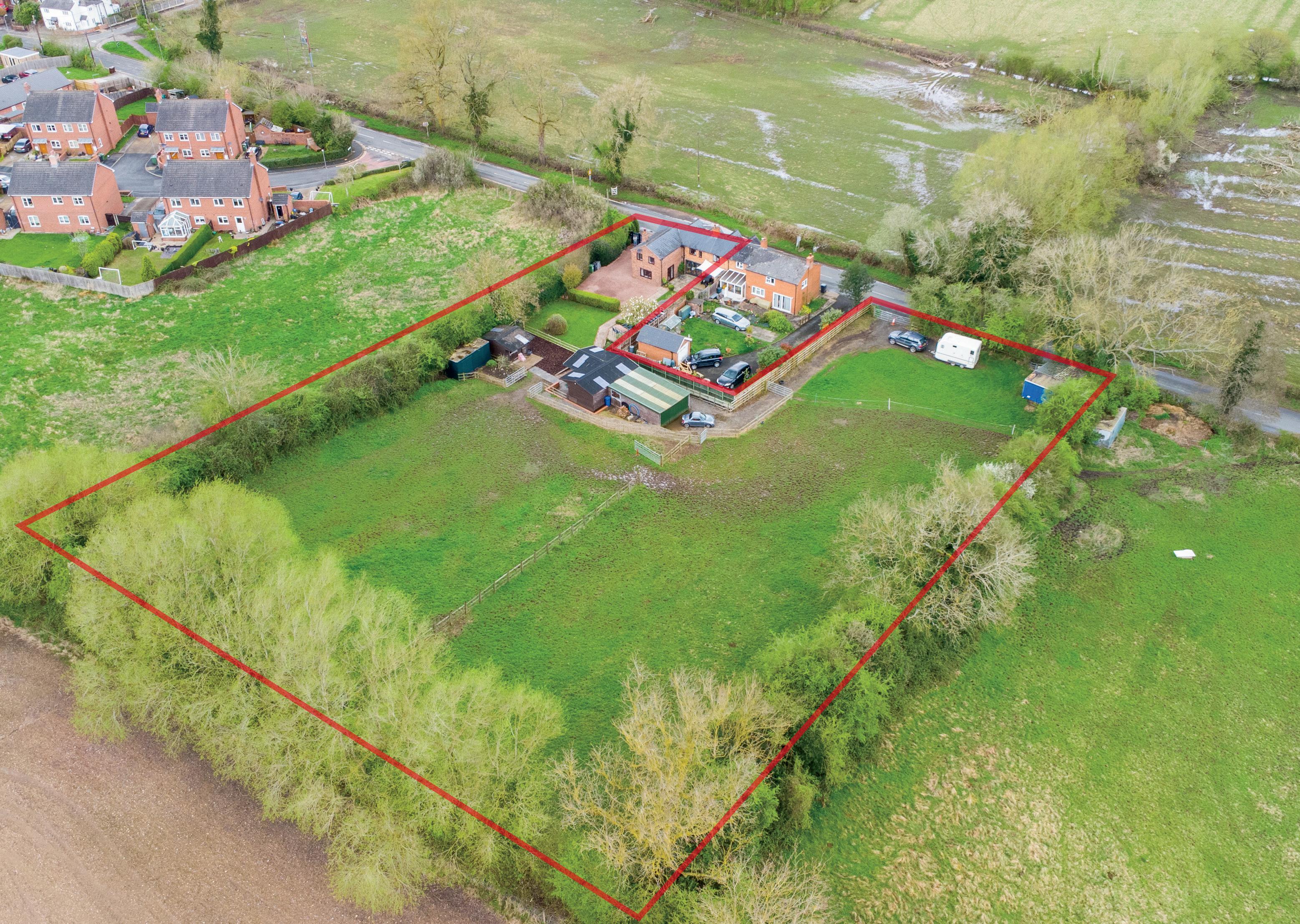


RACHEL HYDE PARTNER AGENT
Fine & Country Solihull
07966 473056
email: rachel.hyde@fineandcountry.com
FINE & COUNTRY
MARTIN GRANT PARTNER AGENT
Fine & Country Solihull
07713 251510
email: martin.grant@fineandcountry.com
With over 25 years combined service within the Fine & Country brand, we took the pioneering step 10 years ago to form a joint partnership, combining each of our individual skills to greater effect offering our clients an unrivalled level of service. We enjoy the challenge of exceeding our client’s expectations and take great pleasure in helping people move home as smoothly and stress free as possible.
YOU CAN FOLLOW US ON
“We purchased our new house and sold our old house through Fine and Country with both aspects being handled by Martin and Rachel. I cannot thank them enough for the way they handled the process, always acting professionally and courteously. We were kept fully informed every step of the way on our sale, even at weekends when needed. The open house sale process worked really well for us and we ended up with a number of serious offers over the asking price with the sale going through first time with our chosen purchaser. We were presented with a fantastic album at the end of the sale process”… “Well worth the fee paid”
“A big thank you to both Martin and Rachel”

Fine & Country is a global network of estate agencies specialising in the marketing, sale and rental of luxury residential property. With offices in over 300 locations, spanning Europe, Australia, Africa and Asia, we combine widespread exposure of the international marketplace with the local expertise and knowledge of carefully selected independent property professionals.
Fine & Country appreciates the most exclusive properties require a more compelling, sophisticated and intelligent presentation – leading to a common, yet uniquely exercised and successful strategy emphasising the lifestyle qualities of the property.
This unique approach to luxury homes marketing delivers high quality, intelligent and creative concepts for property promotion combined with the latest technology and marketing techniques.
We understand moving home is one of the most important decisions you make; your home is both a financial and emotional investment. With Fine & Country you benefit from the local knowledge, experience, expertise and contacts of a well trained, educated and courteous team of professionals, working to make the sale or purchase of your property as stress free as possible.
6
& Country Tel +44
746 6400
House, Highlands Road, Solihull B90 4PD
Fine
(0)121
solihull@fineandcountry.com Zenith
















































