

OAK LEA
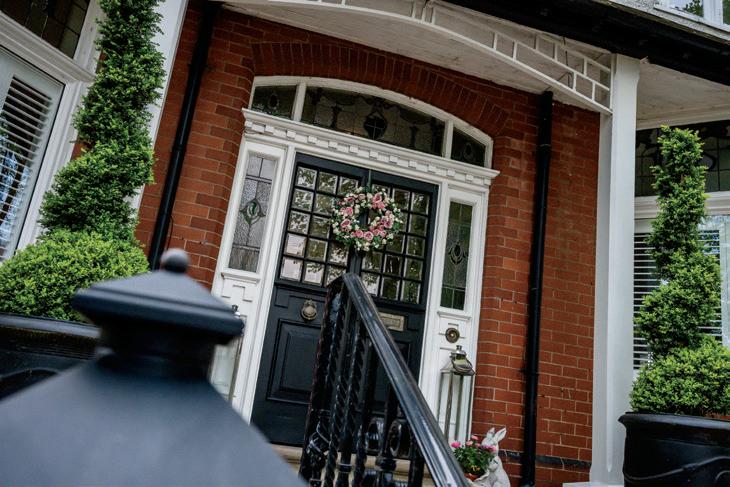
Oak Lea is an exceptional period residence, originally built in circa1910 for a prominent local mill owner.
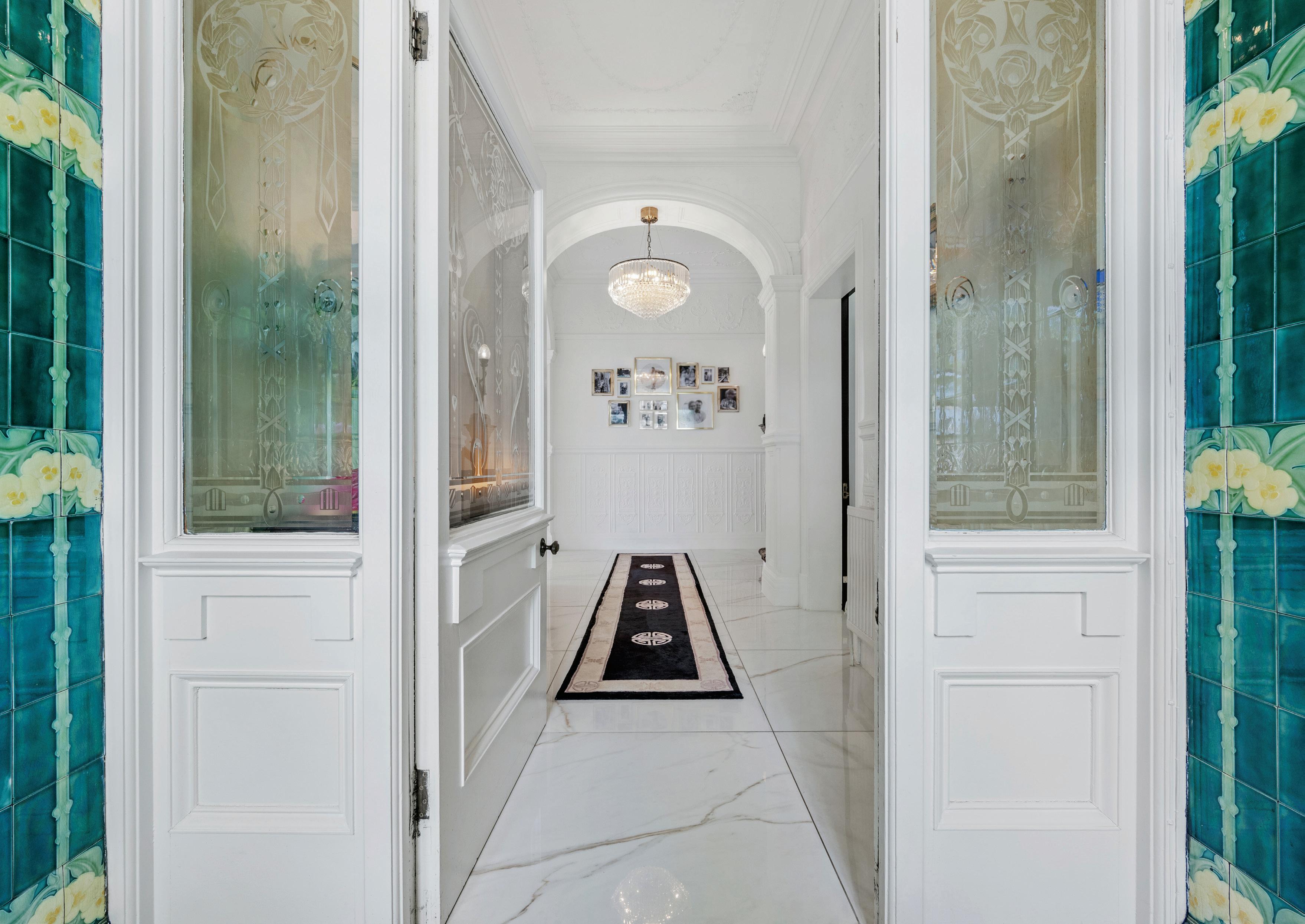
KEY FEATURES
The current owners have undertaken a thoughtful renovation, preserving the home’s inherent charm while introducing a considered, contemporary edge. The principal accommodation offers five bedrooms, four beautifully appointed reception rooms, a delightful breakfast kitchen, and a well-finished 3pc family bathroom. Set behind electric gates on a generous plot of approximately 0.54 acres, the property enjoys ample private parking and exquisitely landscaped formal gardens, all framed by captivating views to the rear.
Dating back to around 1910, this striking Edwardian former mill owner’s residence has been thoughtfully renovated and extended by the current owners to create a truly outstanding family home. Set behind electric gates on a beautifully maintained plot of approximately 0.54 acres, the property enjoys farreaching views to the rear and occupies a prime position in the heart of Pleasington, moments from the golf club and within easy walking distance of the village train station.
The accommodation begins with a welcoming vestibule, framed by double doors and striking stained glass side and overhead panels. Original tiled floors and walls continue through to an elegant etched glass door with matching surround, opening into a hallway of exceptional character, complete with a decorative plaster frieze, tiled floor, and a charming recessed seating nook lit by a stained glass window. A two-piece cloakroom features a hand wash basin, low-level WC, and original Edwardian tiling.
The principal reception rooms lie to the front of the house, each exuding period charm. The living room and dining room both boast living flame gas fires set within Edwardian-style surrounds and bay windows fitted with plantation shutters. The dining room also features a stylish parquet-effect border framing a central carpeted area.
At the heart of the home is a stunning breakfast kitchen, thoughtfully designed with a comprehensive range of base and wall cabinetry, open display units, and premium Dekton work surfaces. A gas point and space for a range cooker sit beneath a fitted extractor, with integrated appliances including a fridge, microwave, space for two dishwashers, along with provision for an American-style fridge-freezer. Twin sinks with mixer taps and a matching central island with breakfast bar and drawer storage complete the space, all set on a tiled floor that flows seamlessly into a bright and spacious family dining area. Here, a feature wood-burning stove adds warmth, while full-width bi-fold doors open completely onto a raised patio with glazed balustrade. A glazed pitched rear elevation, four Velux windows, additional side windows, and an external door flood the space with light. A separate playroom, visible from the kitchen, lies beyond a glazed internal door and enjoys a tiled floor and garden views.
From the hallway, steps lead down to a generous three-room cellar, the main chamber serving as a utility space with plumbing for laundry, space for a dryer, and housing the floor-mounted boiler. The staircase rises in two parts from the hall, with a sculpted newel post lamp, decorative frieze, and a beautiful leaded window offering a lovely sense of arrival on the first floor. A wide open arch off the landing leads to a spacious area, ideal as a study or easily reconfigured as an additional bedroom or en-suite. Of the five bedrooms, three are excellent doubles with attractive cornicing, one is a smaller double, and the fifth a good-sized single. They are served by a stylish family bathroom comprising a panelled bath with shower attachment, walk-in rainfall shower, hand wash basin, and there is a separate WC with basin.
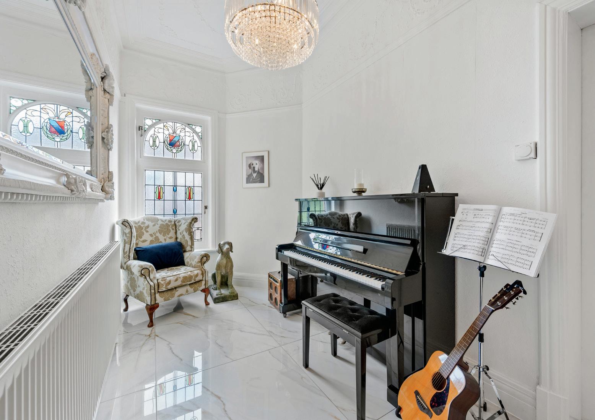
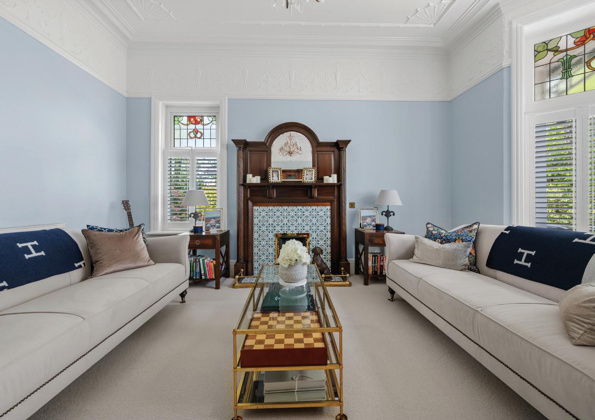
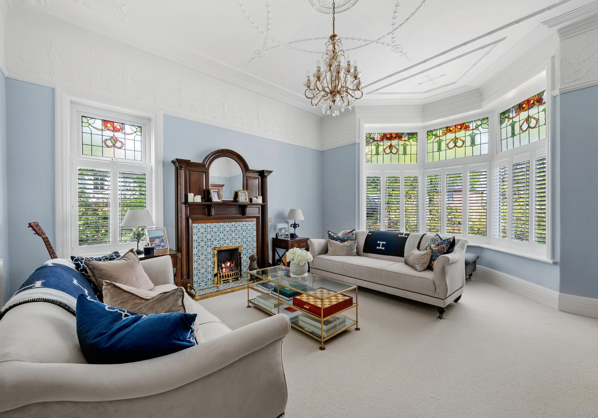
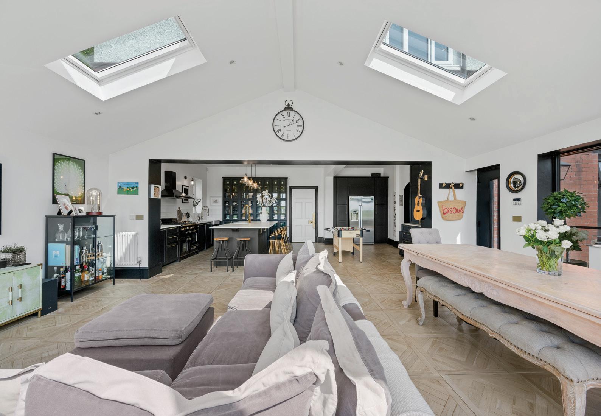
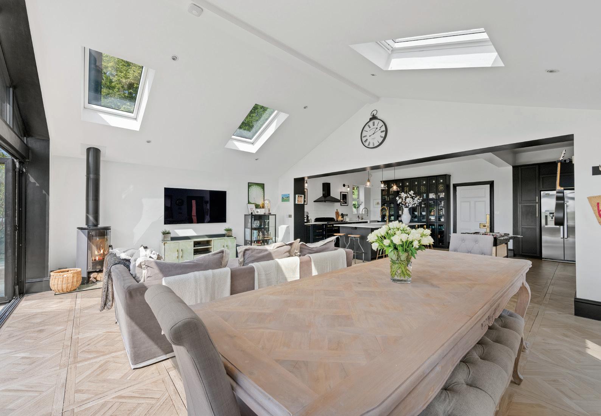


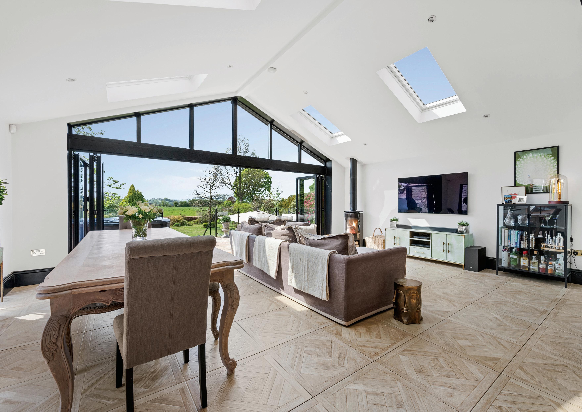
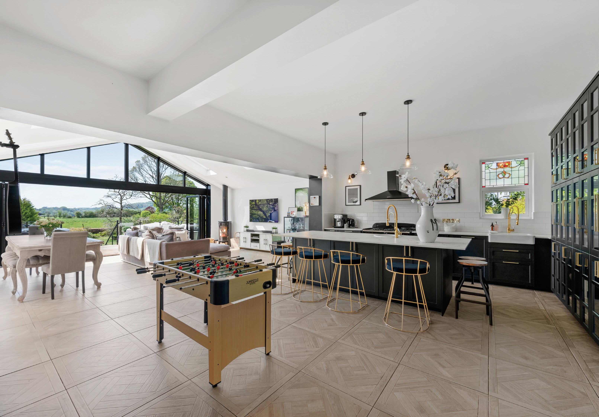
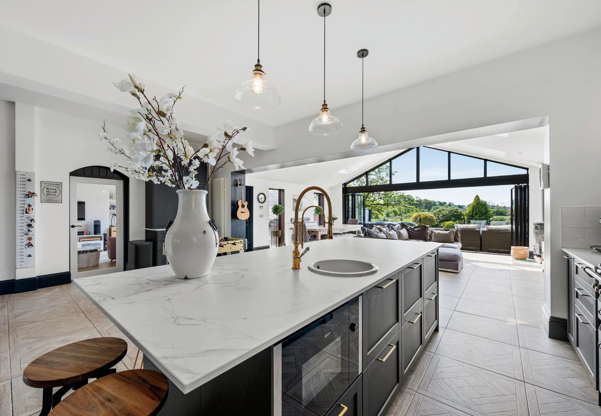

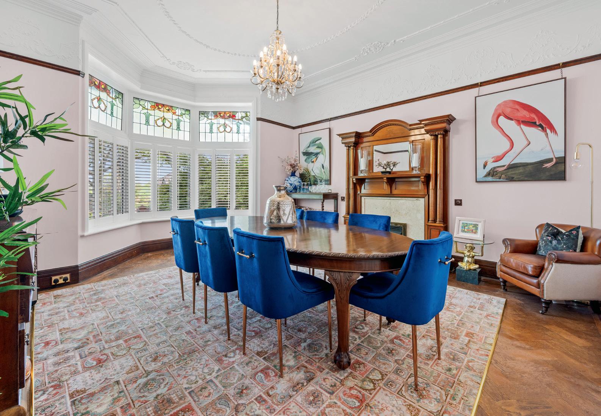


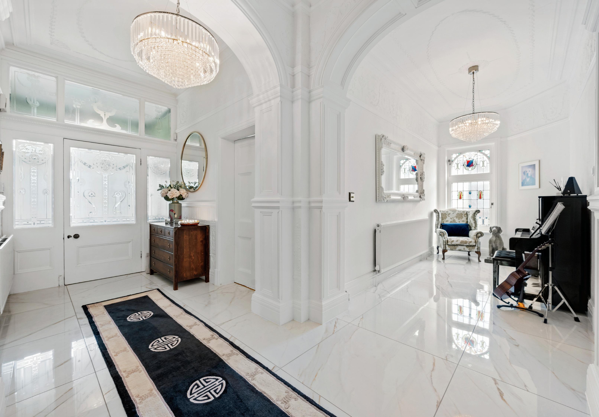
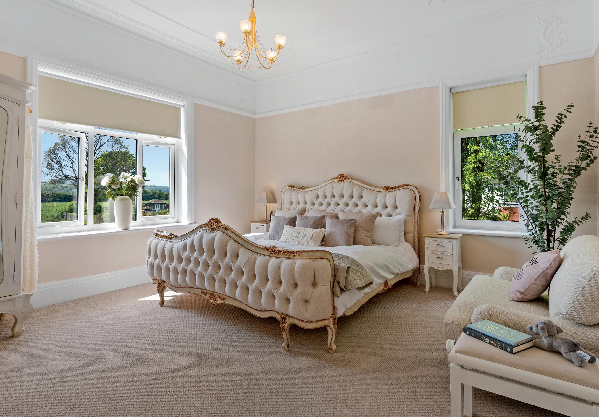

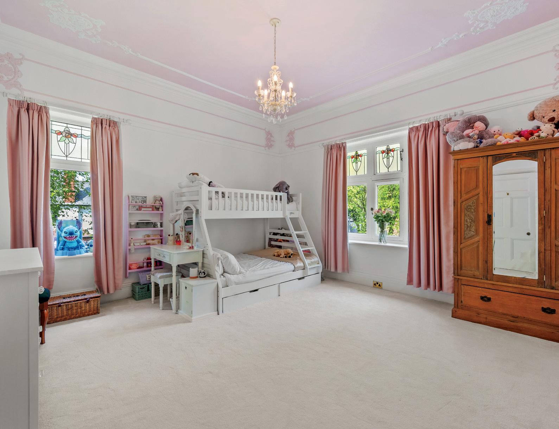
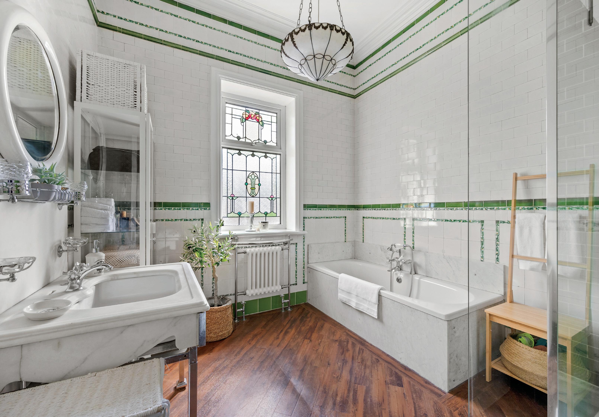

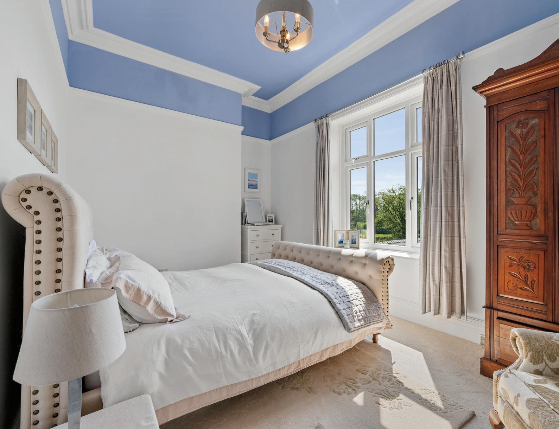
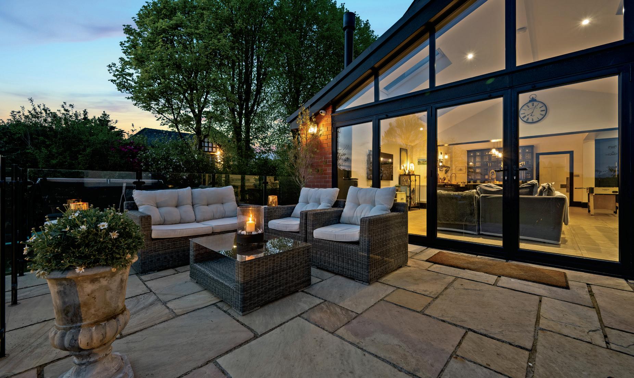

Outside, the electric gates open onto a large block-paved driveway offering extensive parking and leading to a generous detached garage. Stone steps ascend to the front entrance, where a large Indian stone patio creates a welcoming first impression and wraps around to one side of the house. The formal gardens to the rear and side are beautifully landscaped, with expansive lawns bordered by a variety of mature trees, shrubs, conifers, and flowering plants. A raised patio terrace with glazed balustrade offers an ideal spot to enjoy the outlook.
The garage itself is a substantial structure with twin up-and-over doors, lighting, and power. To the rear, an additional space has been plastered out and includes two Velux windows, side windows, and French doors opening to the garden. This area offers clear potential to create a dedicated home office, gym, or private retreat, subject to final completion.
A truly special home in an exceptional setting with country walks and excellent pubs on the doorstep - early viewing is strongly recommended.
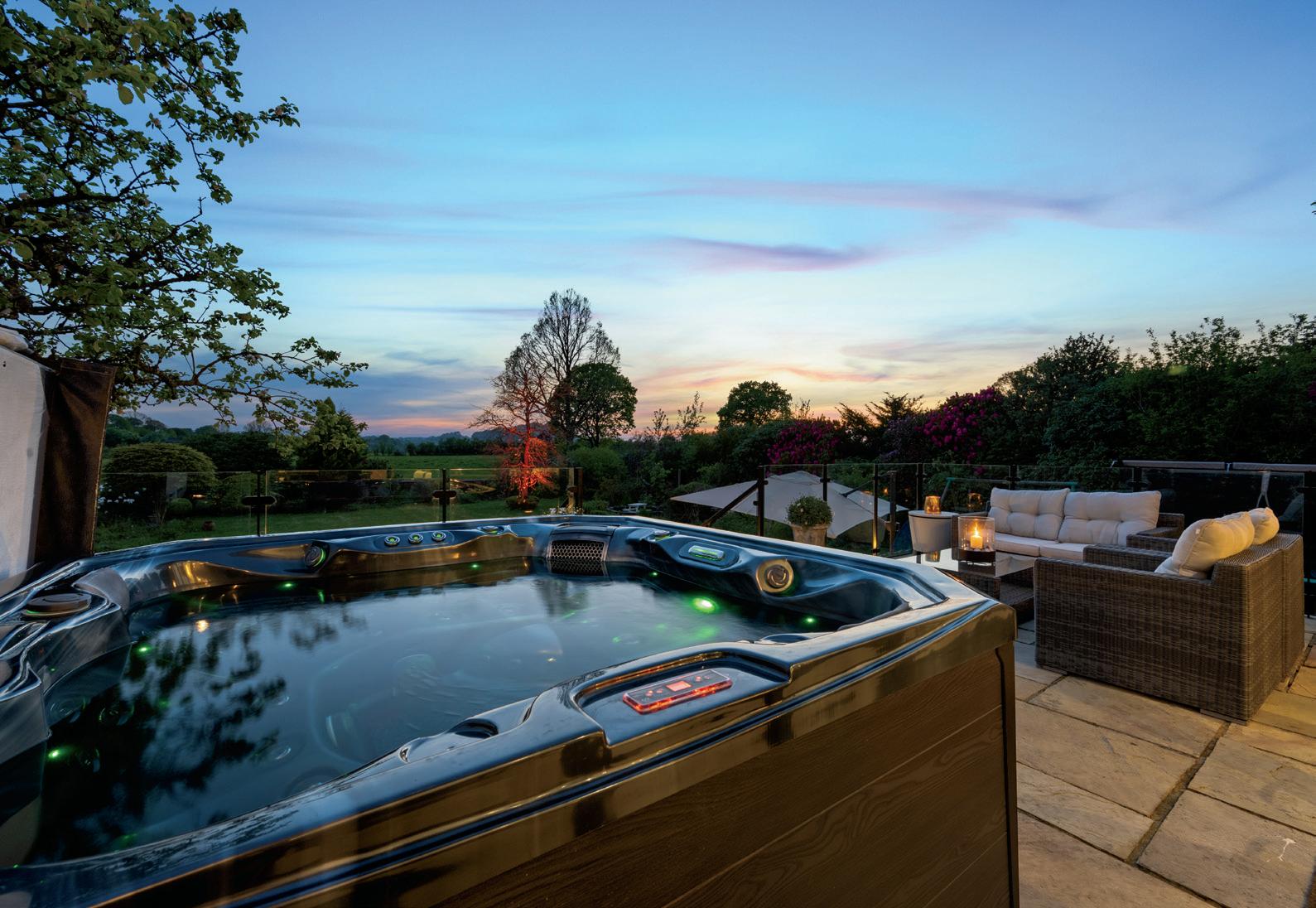

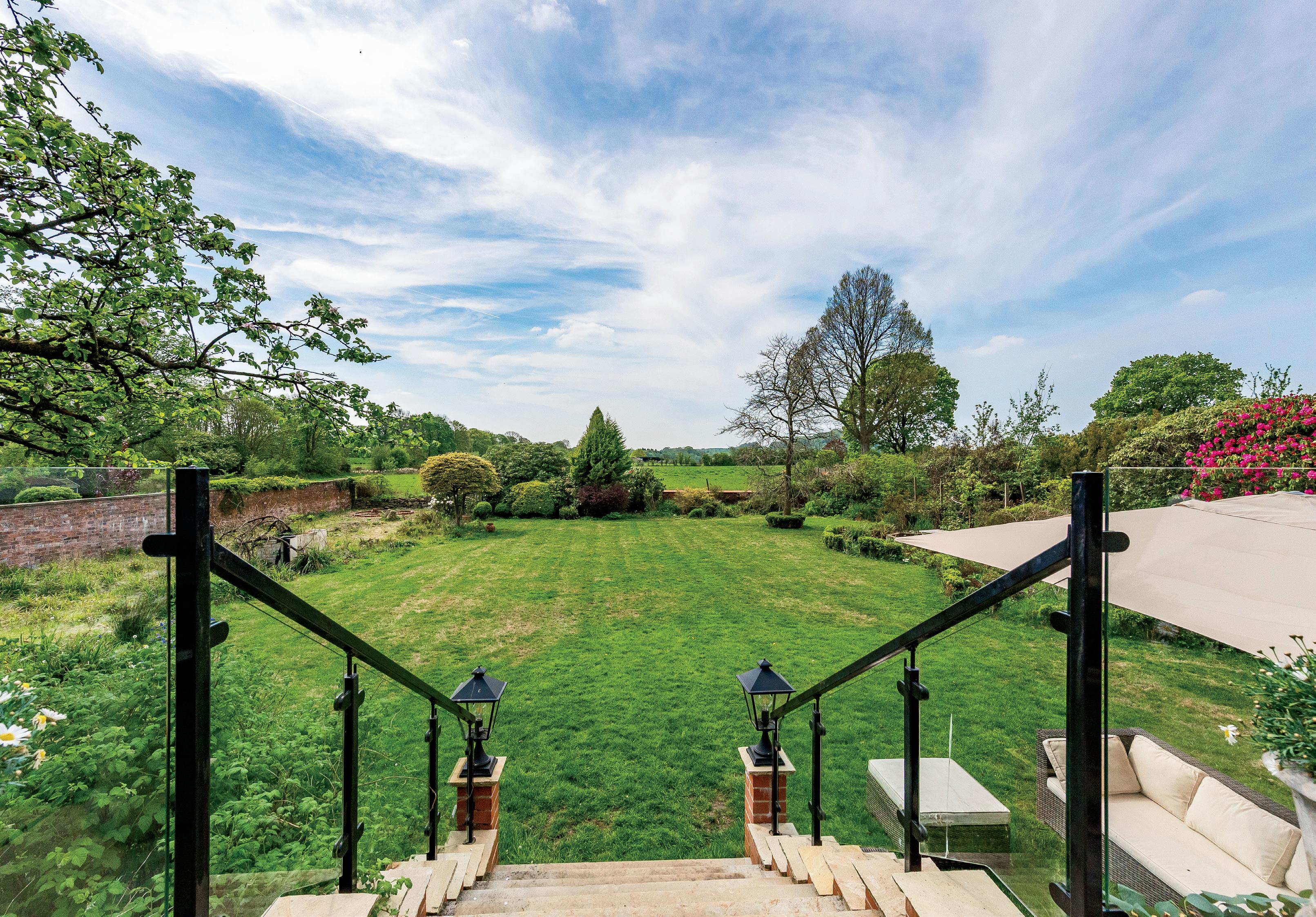


Energy performance certificate (EPC)
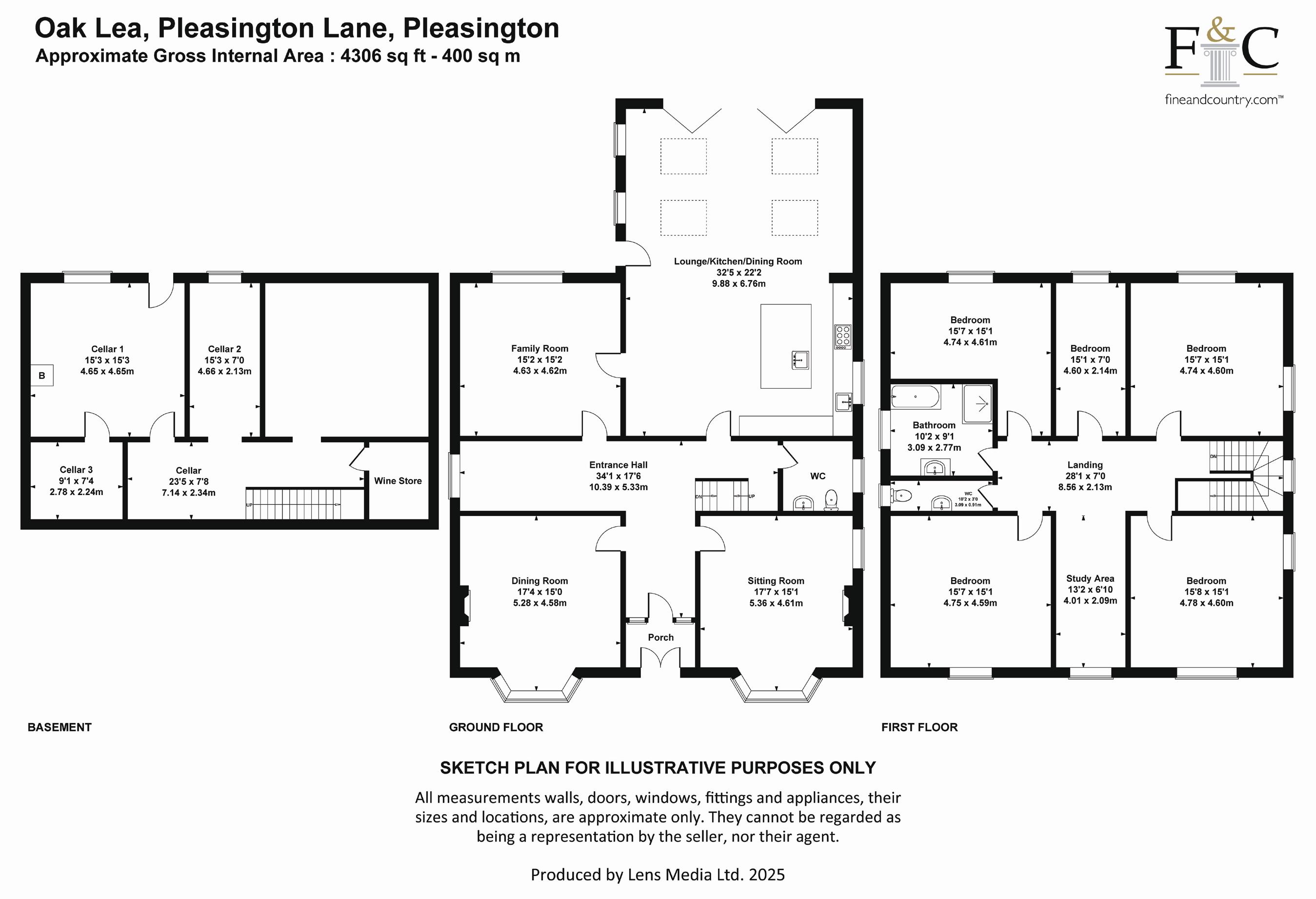


Agents notes: All measurements are approximate and for general guidance only and whilst every attempt has been made to ensure accuracy, they must not be relied on. The fixtures, fittings and appliances referred to have not been tested and therefore no guarantee can be given that they are in working order. Internal photographs are reproduced for general information and it must not be inferred that any item shown is included with the property. For a free valuation, contact the numbers listed on the brochure. Printed 20.05.2025
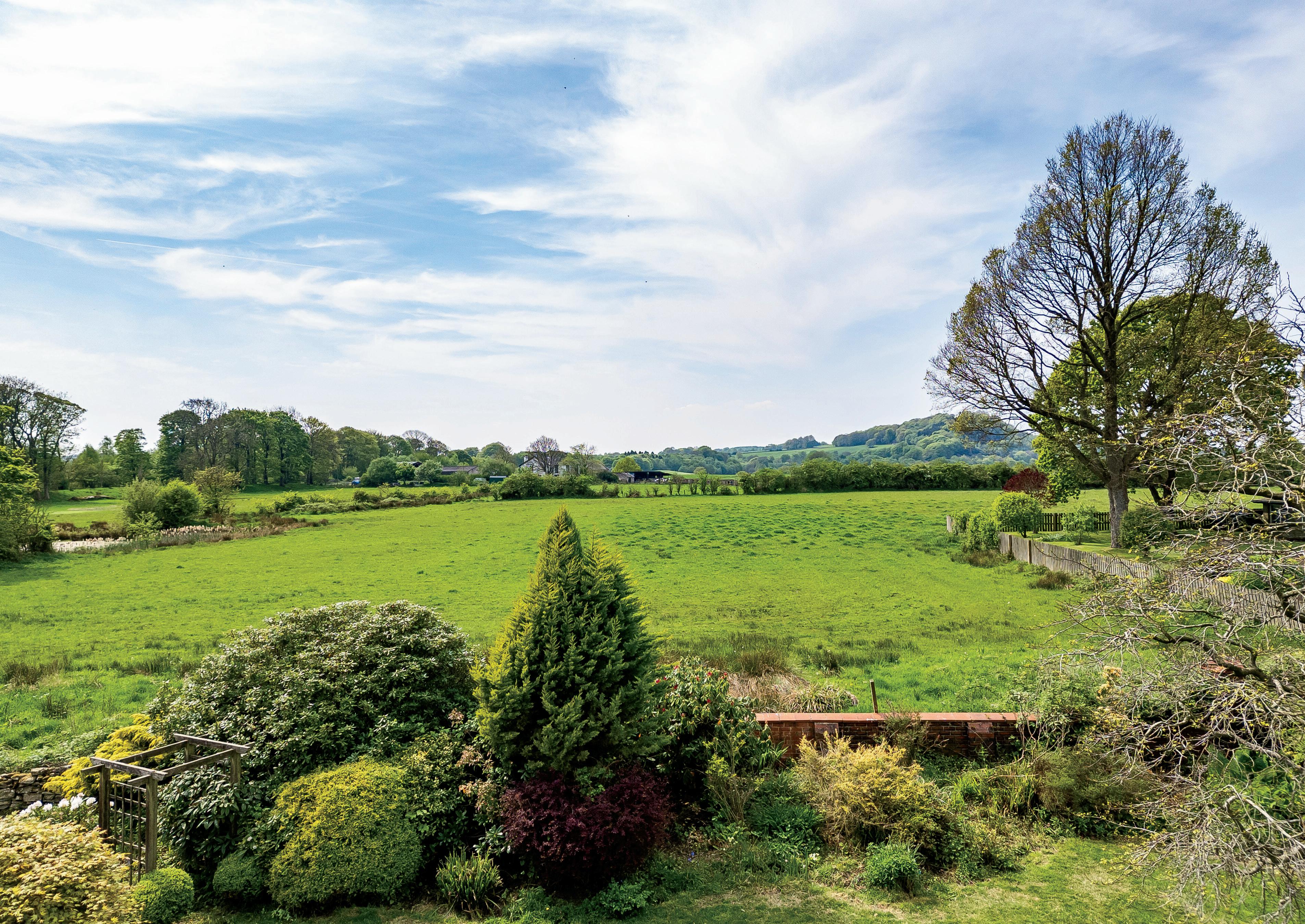
FINE & COUNTRY
Fine & Country is a global network of estate agencies specialising in the marketing, sale and rental of luxury residential property. With offices in over 300 locations, spanning Europe, Australia, Africa and Asia, we combine widespread exposure of the international marketplace with the local expertise and knowledge of carefully selected independent property professionals.
Fine & Country appreciates the most exclusive properties require a more compelling, sophisticated and intelligent presentation – leading to a common, yet uniquely exercised and successful strategy emphasising the lifestyle qualities of the property.
This unique approach to luxury homes marketing delivers high quality, intelligent and creative concepts for property promotion combined with the latest technology and marketing techniques.
We understand moving home is one of the most important decisions you make; your home is both a financial and emotional investment. With Fine & Country you benefit from the local knowledge, experience, expertise and contacts of a well trained, educated and courteous team of professionals, working to make the sale or purchase of your property as stress free as possible.
The production of these particulars has generated a £10 donation to the Fine & Country Foundation, charity no. 1160989, striving to relieve homelessness.
Visit fineandcountry.com/uk/foundation

EDWARD SNOWDEN






