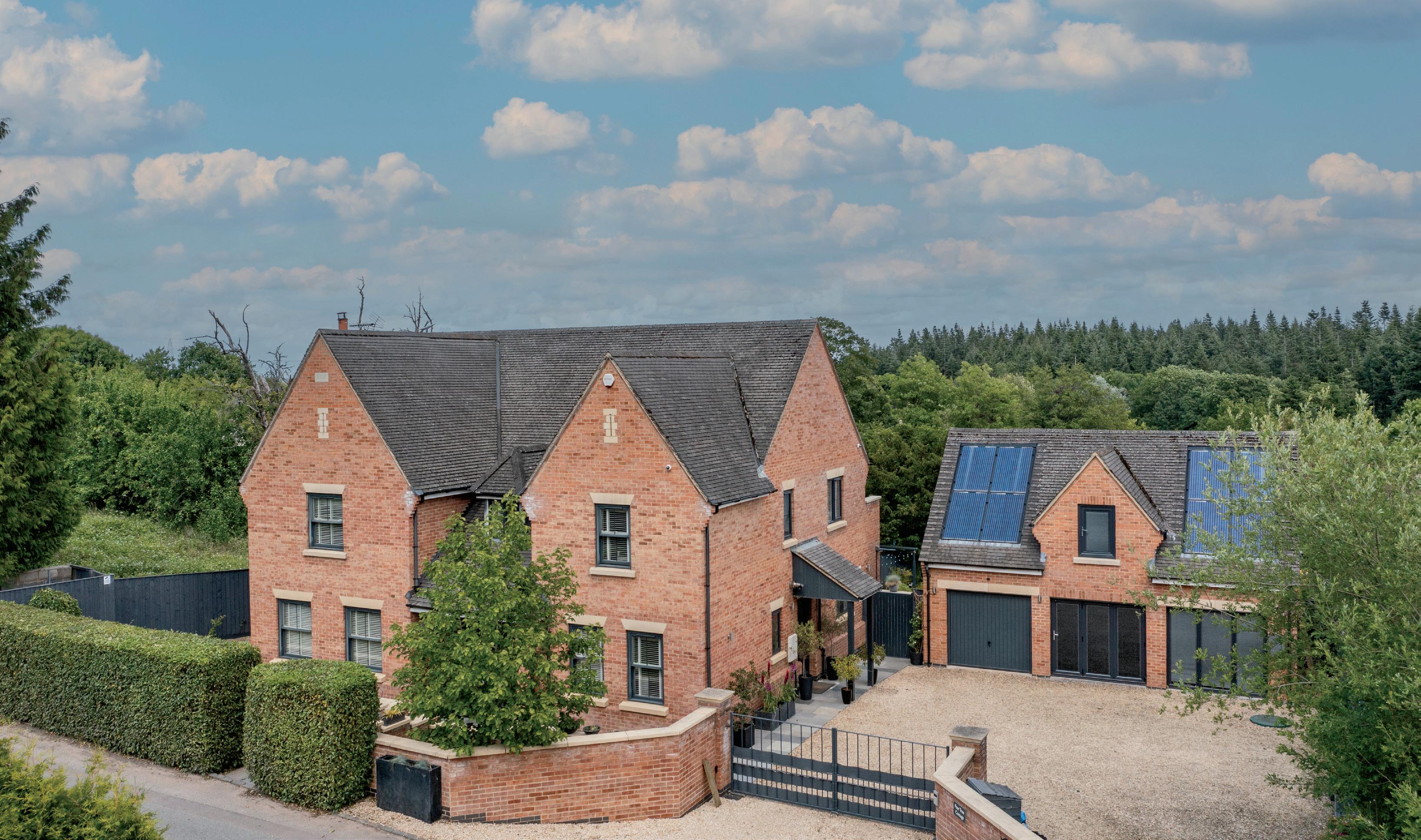

STEP INSIDE
Pear Tree Cottage
The ground floor accommodation comprises a gorgeous open plan living room-dining room, kitchen with snug area and access to utility room, with a home office and cloak room off the entrance hallway.
There are six double bedrooms and a family bathroom arranged over the first and second floors, with two of the bedrooms enjoying en-suite bathrooms, walk in wardrobes and balcony areas with lovely views. The largest of the bedrooms located on the second floor is currently used as a cinema room.
The gardens are beautifully maintained, featuring lawns planted with fruit trees and raised beds to the borders, with a range of covered seating areas. The triple garage is currently used as a home gym, with a large multipurpose room above, suitable for a range of uses.
You are welcomed into the property via a lovely entrance hallway, which gives access to a study, ground floor W.C and staircase to the first floor with storage cupboard beneath.
Turning to your left, you enter a magnificent living room, with windows to two sides allowing in plenty of light, and with a woodburning stove to the centre. A pair of doors open from the living room into a spacious dining room, with bi-fold doors leading out to the patio at the rear.
From the dining room, your turn into the kitchen, undoubtedly the hub of the home, and finished to a fantastic standard with a range of modern fitted appliances. There is a Rangemaster cooker, central island with breakfast bar and stylish granite worktops. Next to the kitchen is a lovely snug area, with bi-fold doors leading out to the rear patio.
In addition to the kitchen is a separate utility room, with plenty of extra storage and space for appliances, with a door leading outside to the front driveway.
To the first floor is an open and inviting central landing with staircase to the second floor, and access to four double bedrooms and a family bathroom. All bedrooms on this floor are generous in size, with the rear two having tastefully designed en-suites, walk in wardrobes and balconies offering pleasant woodland views.
To the top floor are two further double bedrooms. One of these rooms is exceptionally large, and is currently used as a home cinema room, but ideal for a range of other uses such as a larger home office, children’s play room, music room etc.
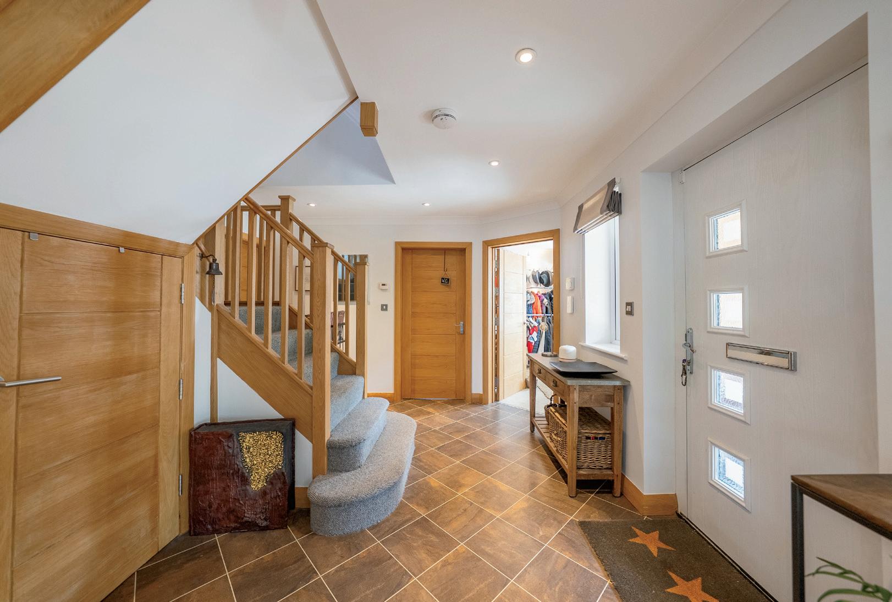
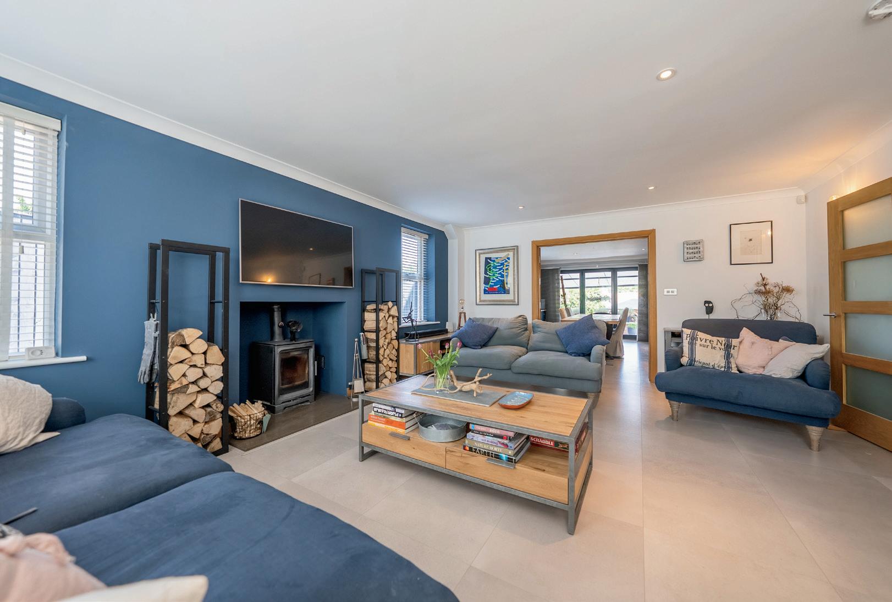
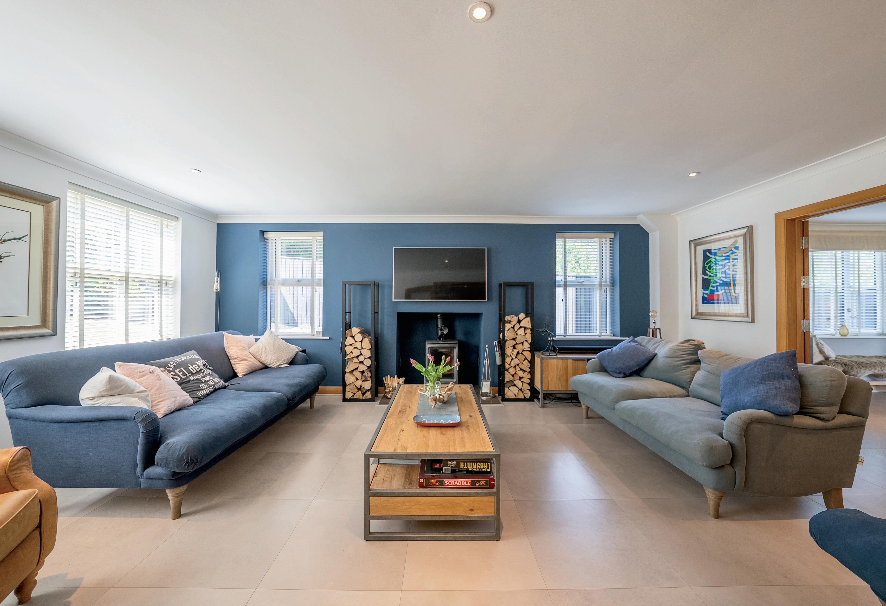
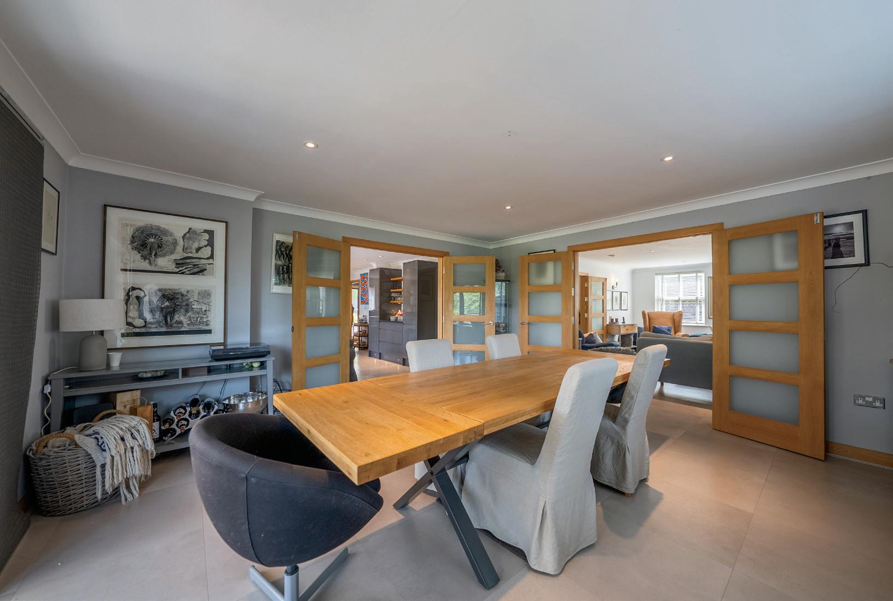
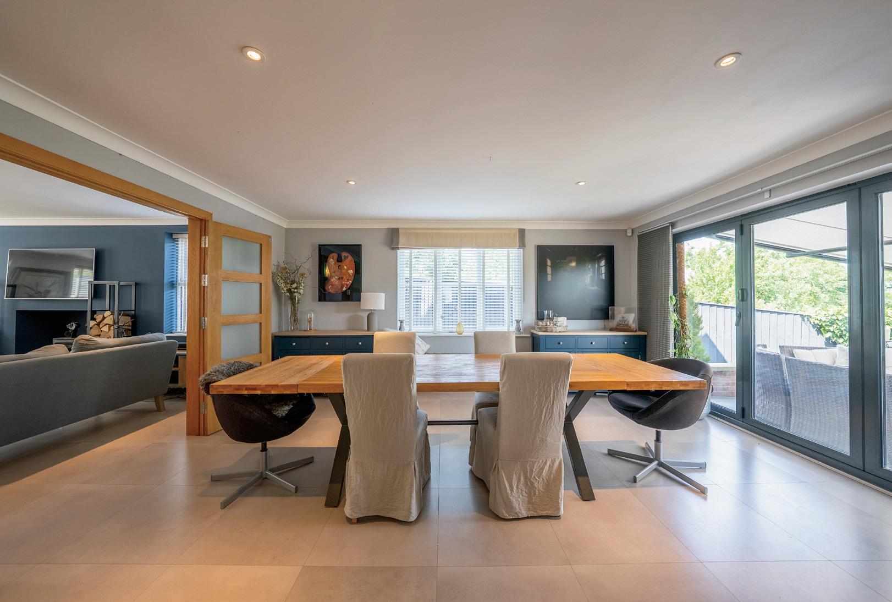
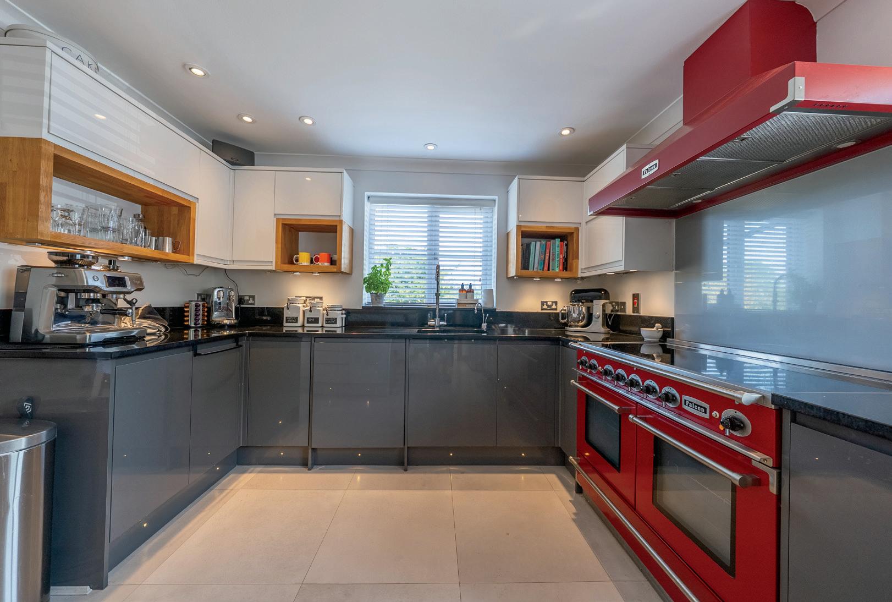
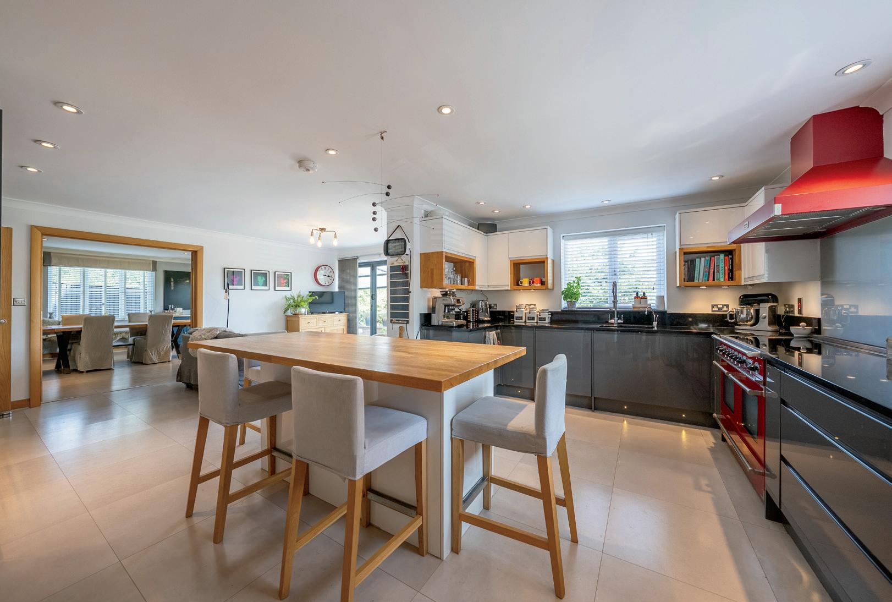
SELLER INSIGHT
It was the size, adaptability, and peaceful setting that first drew us to Pear Tree Cottage,” say the current owners of this modern, versatile family home in the heart of Cliffords Mesne in Gloucestershire. “It’s incredibly quiet, with very little through traffic, yet it’s so accessible to everything we need, from countryside walks to all the amenities in Newent just minutes away.”
Built in 2010, this contemporary home is arranged over three floors and offers five to six bedrooms, including two with en suite bathrooms. Since moving in ten years ago, the owners have made a series of thoughtful upgrades. “We’ve updated the kitchen and two of the bathrooms, installed solar panels with a Tesla battery for energy efficiency, and added CCTV for peace of mind,” they explain.
One of the standout features of the property is the landscaped garden. “We designed it to be low maintenance while still offering privacy and year-round interest,” they say. “The gazebo is a favourite—we use it throughout the seasons, whether for a quiet morning coffee or big gatherings.”
The home is equally well-suited to everyday family life and entertaining. “The open-plan layout inside makes it a very sociable space, and outside the large terrace really comes into its own in the warmer months,” they say.
“The house has flexed with the changing needs of our family over the years. The garage has been repurposed as a home gym, while the upper floor has has made a great games room and workshop.
Cliffords Mesne sits at the base of May Hill, an Area of Outstanding Natural Beauty. “There are stunning walks right from the door—we especially love heading up May Hill itself for the panoramic views,” they say. “It feels like the edge of the world, but in the best way.” The village has a warm, friendly community with regular events at the village hall and services at St Peter’s Church. “Nearby Newe nt offers everything from a GP surgery and supermarket to cafés, pubs, a deli and independent shops.”
“We’ve loved living here,” they reflect. “It’s been a happy, adapt able, and social home in a location that offers the best of village life with nature right on your doorstep.”
* These comments are the personal views of the current owner and are included as an insight into life at the property. They have not been independently verified, should not be relied on without verification and do not necessarily reflect the views of the agent.
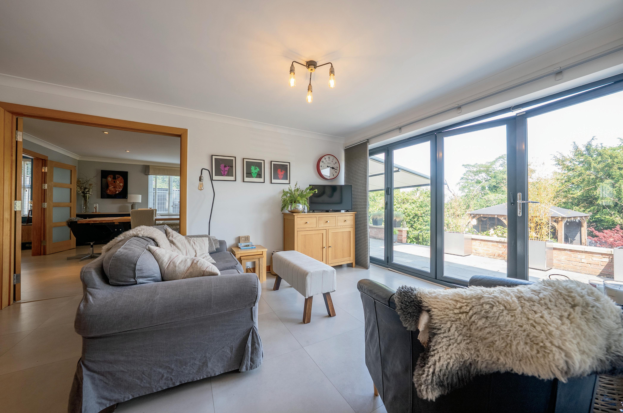
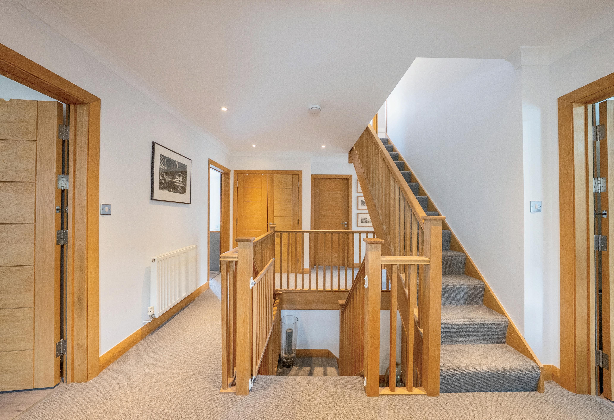
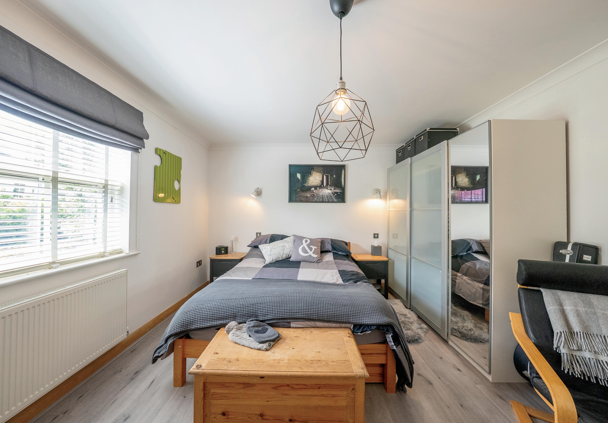
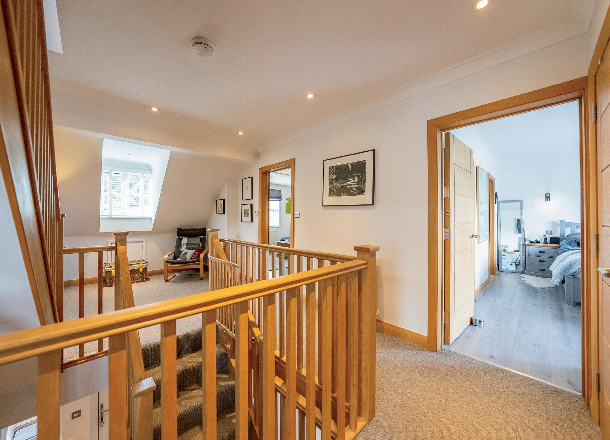
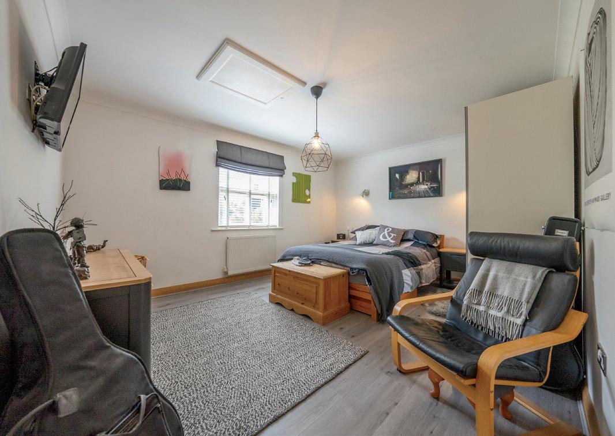
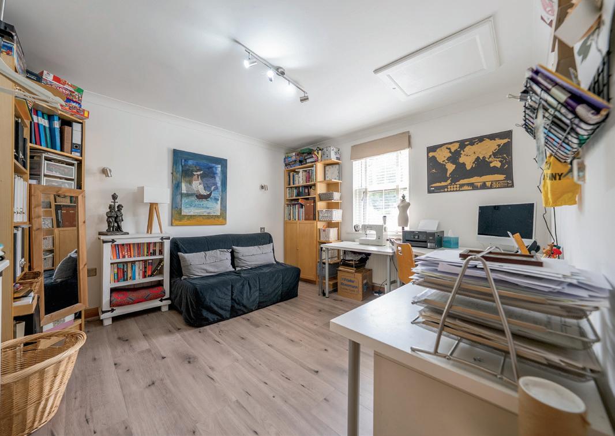
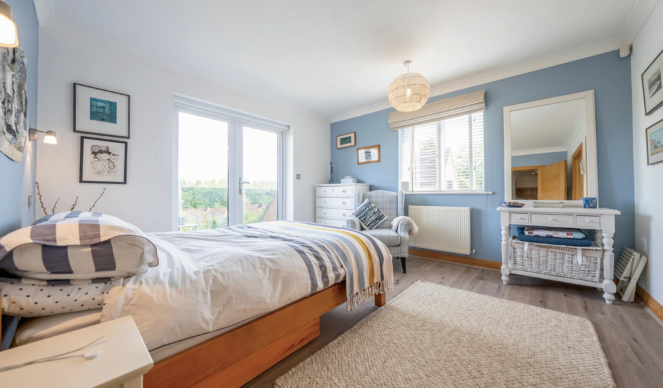
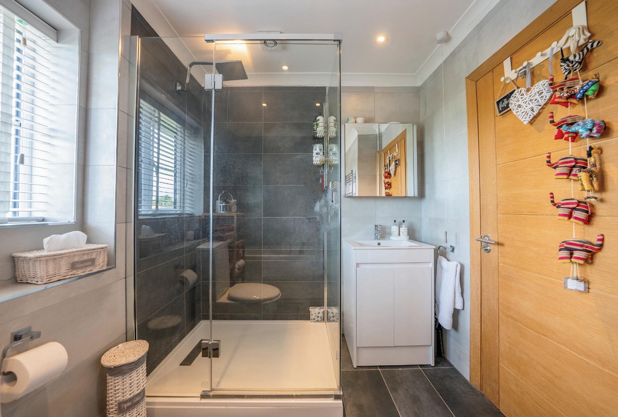
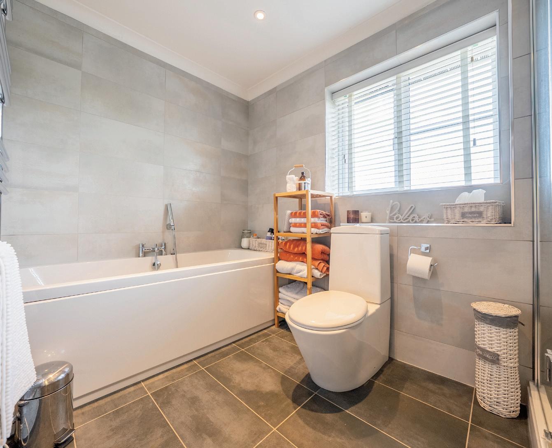
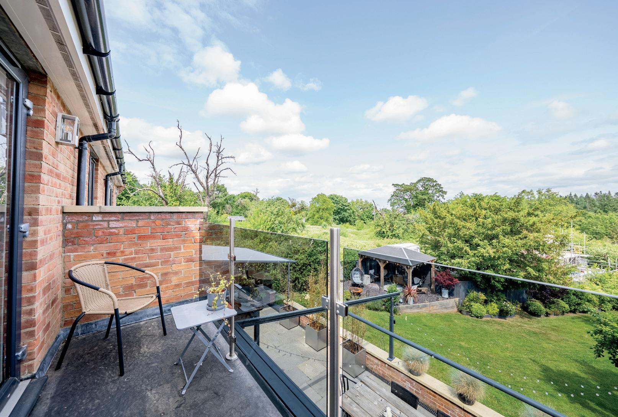
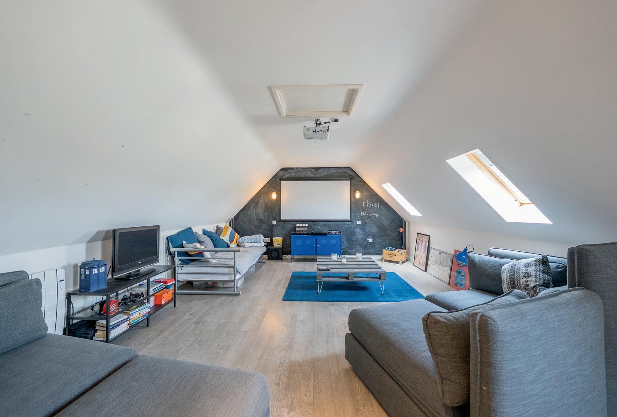
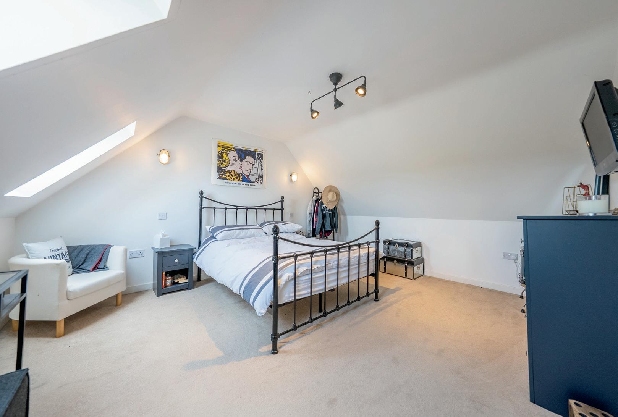
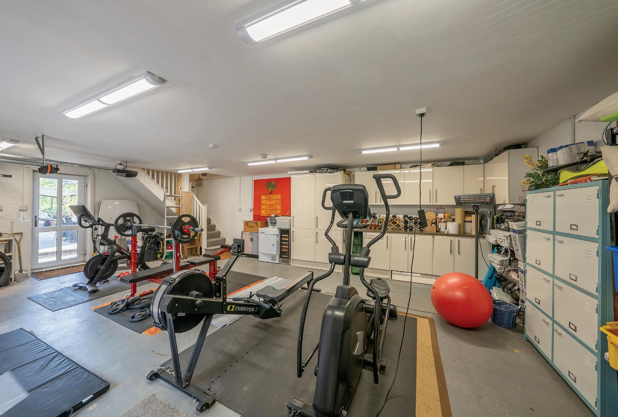
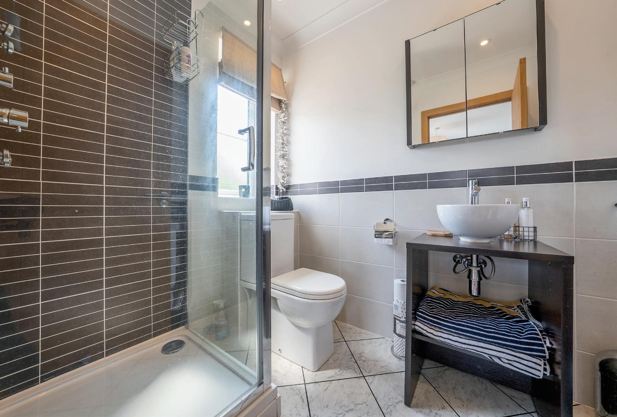
STEP OUTSIDE
Pear
Tree Cottage
The grounds are thoughtfully designed, offering a wonderful range of spaces to sit and enjoy the tranquillity and privacy that he property enjoys.
Accessible from the dining room and kitchen-snug is a large patio with extendable coverings, ideal to sit and enjoy the sunnier weather.
A well-manicured lawn dotted with fruit trees and fringed with raised beds slopes gently down towards a summer house at the far end of the garden, and there is a second covered seating area ideal for barbeques and entertaining guests.
To the front of the property is a gated driveway with parking for several cars, as well as additional garden and seating space.
The triple garage features an EV charging point to the front, one electric door for vehicular access and further and bi-fold doors. The ground floor has been used in recent years as a home gym with storage units and worksurfaces.
To the first floor is a large studio, with windows to each end and further Velux windows for additional light and ventilation. This is a great space with a multitude of potential uses. Subject to the relevant planning permission, the garage could make a fantastic annexe.
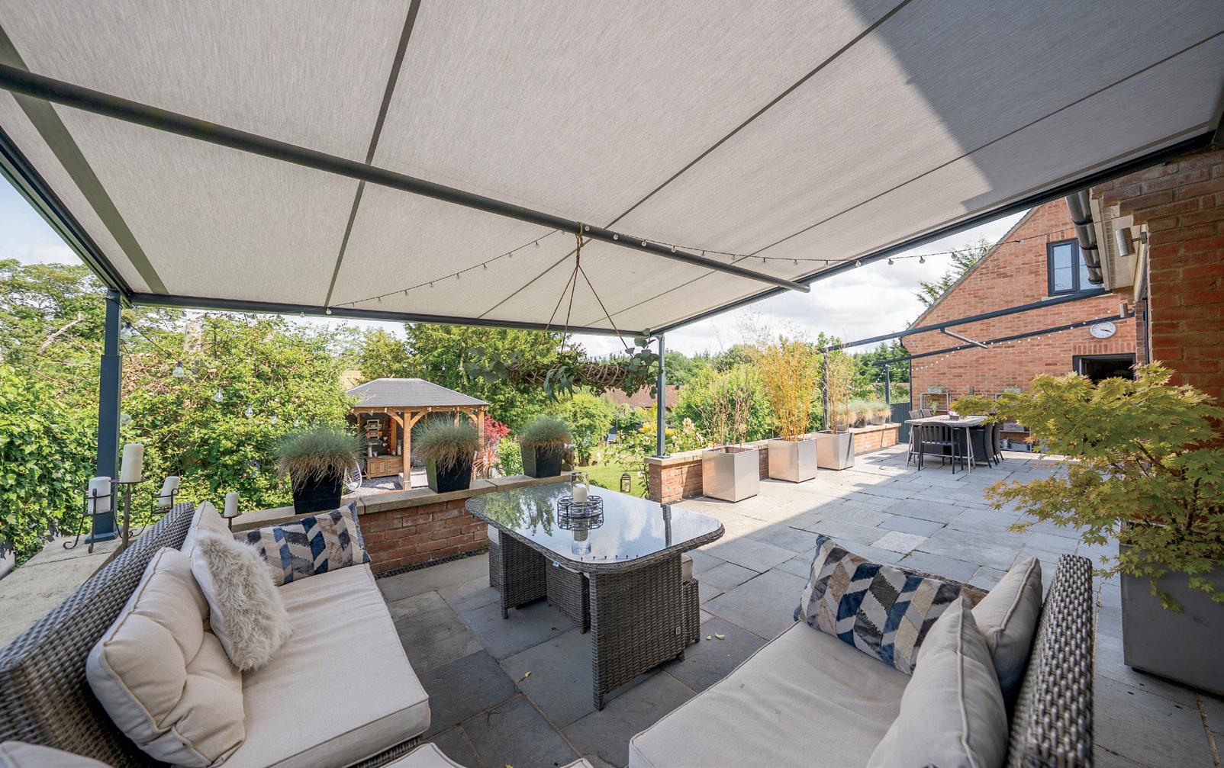
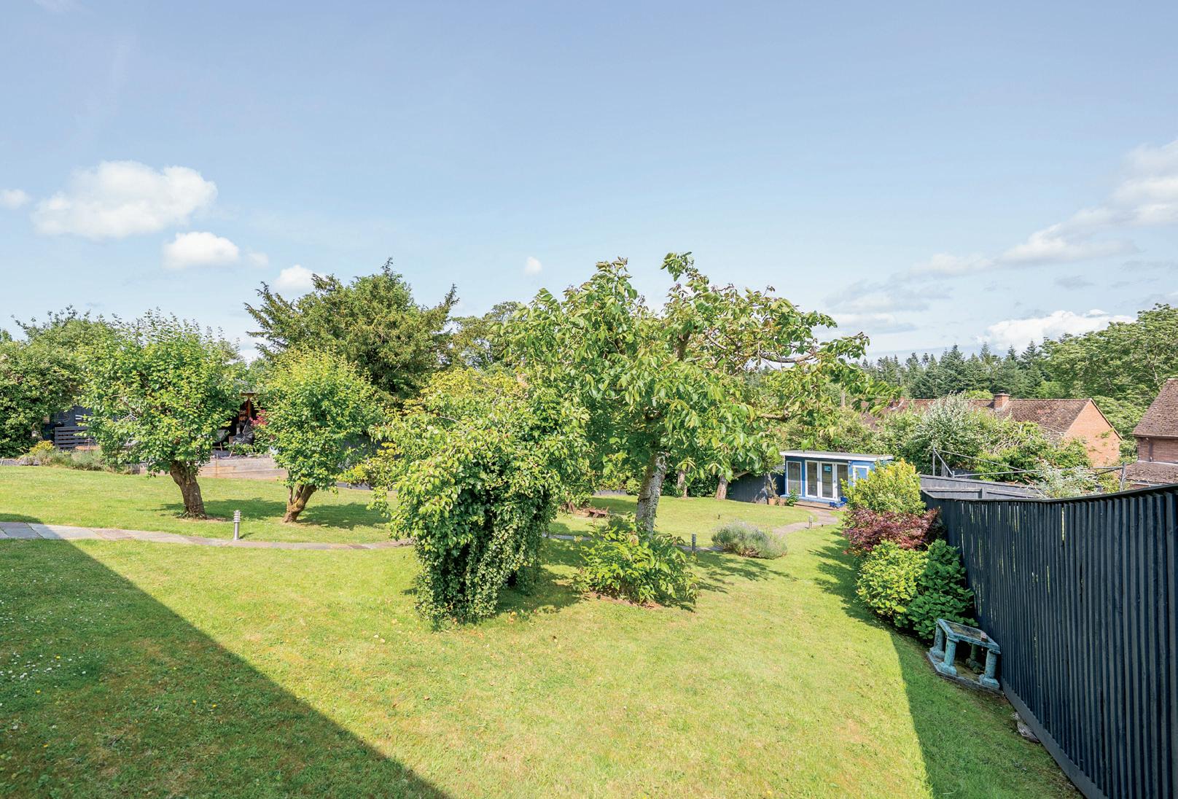
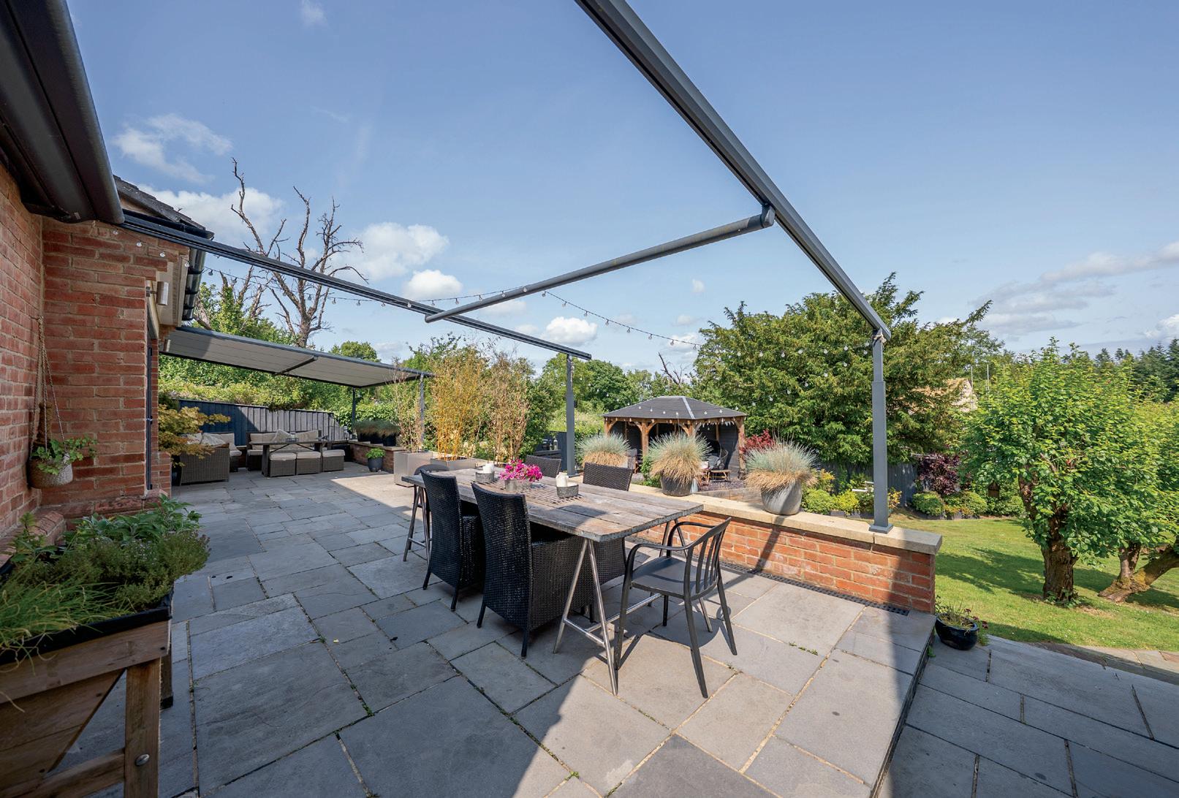
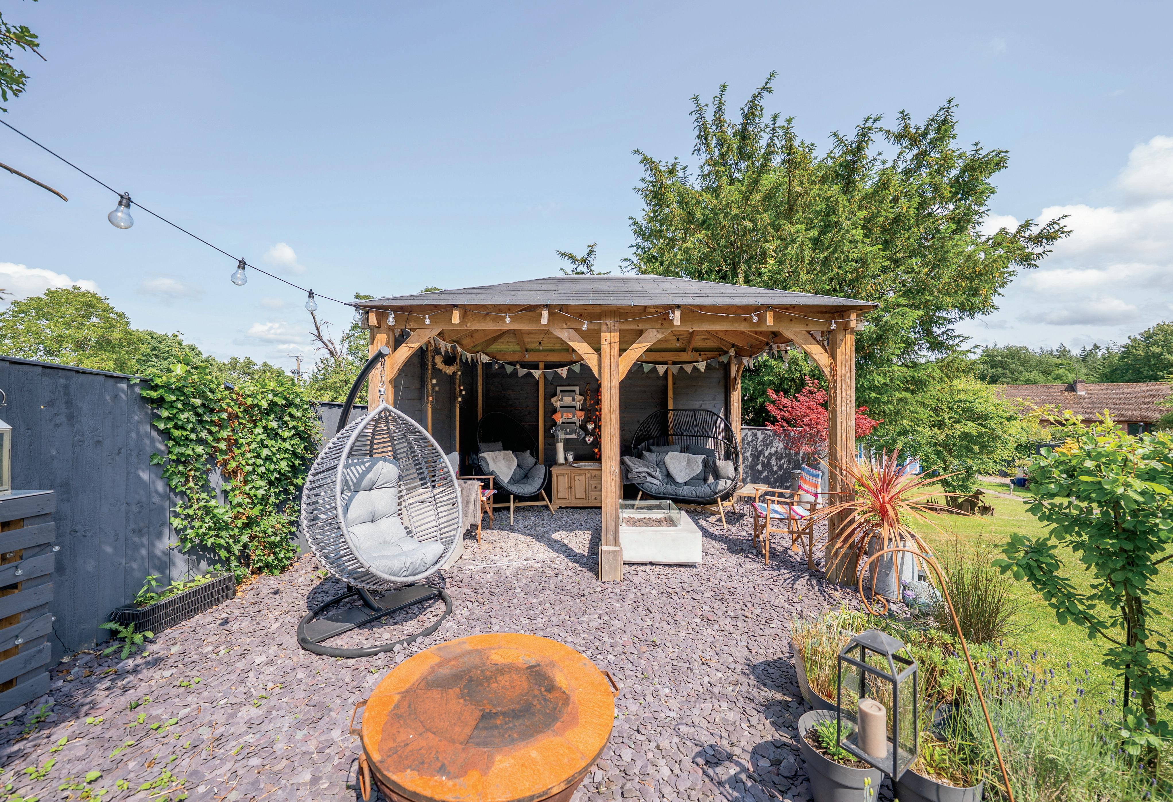
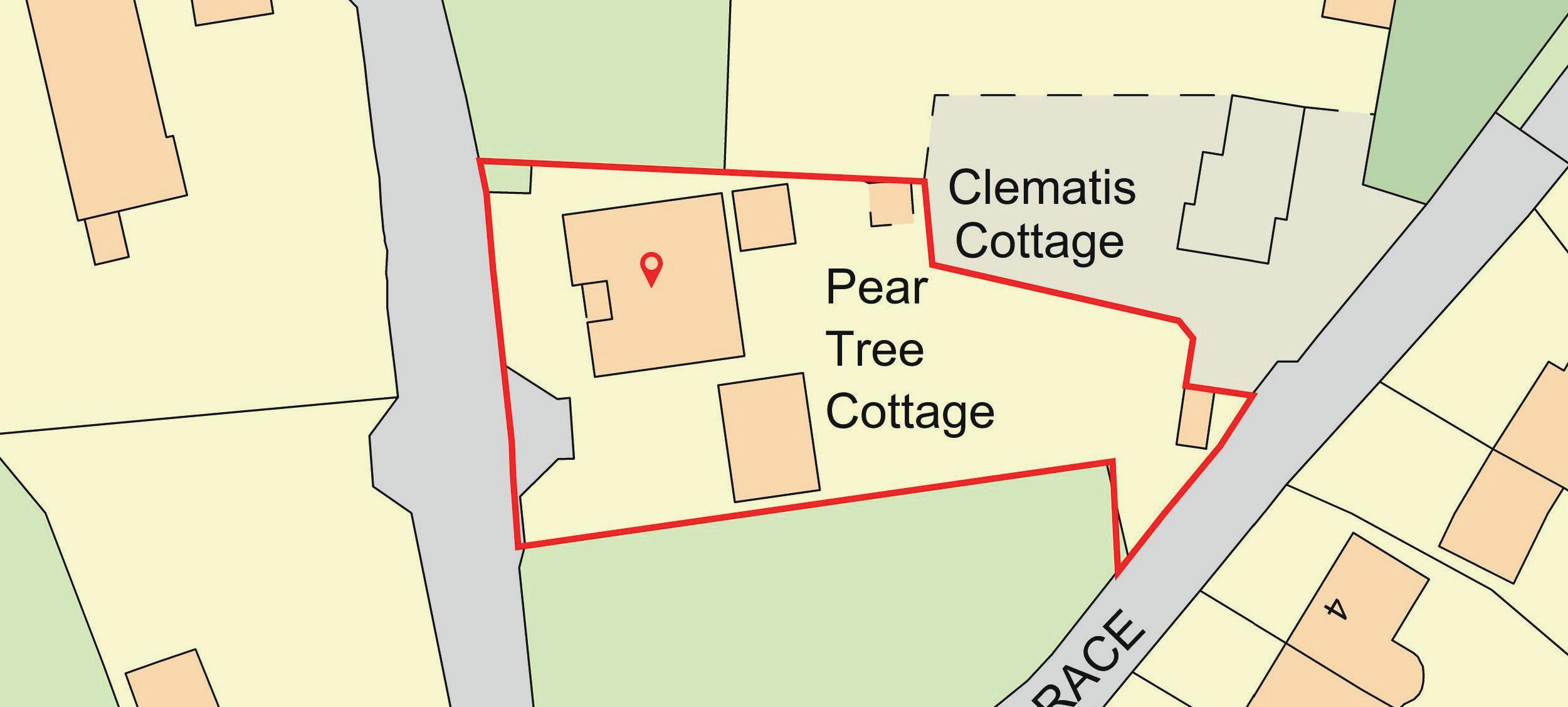
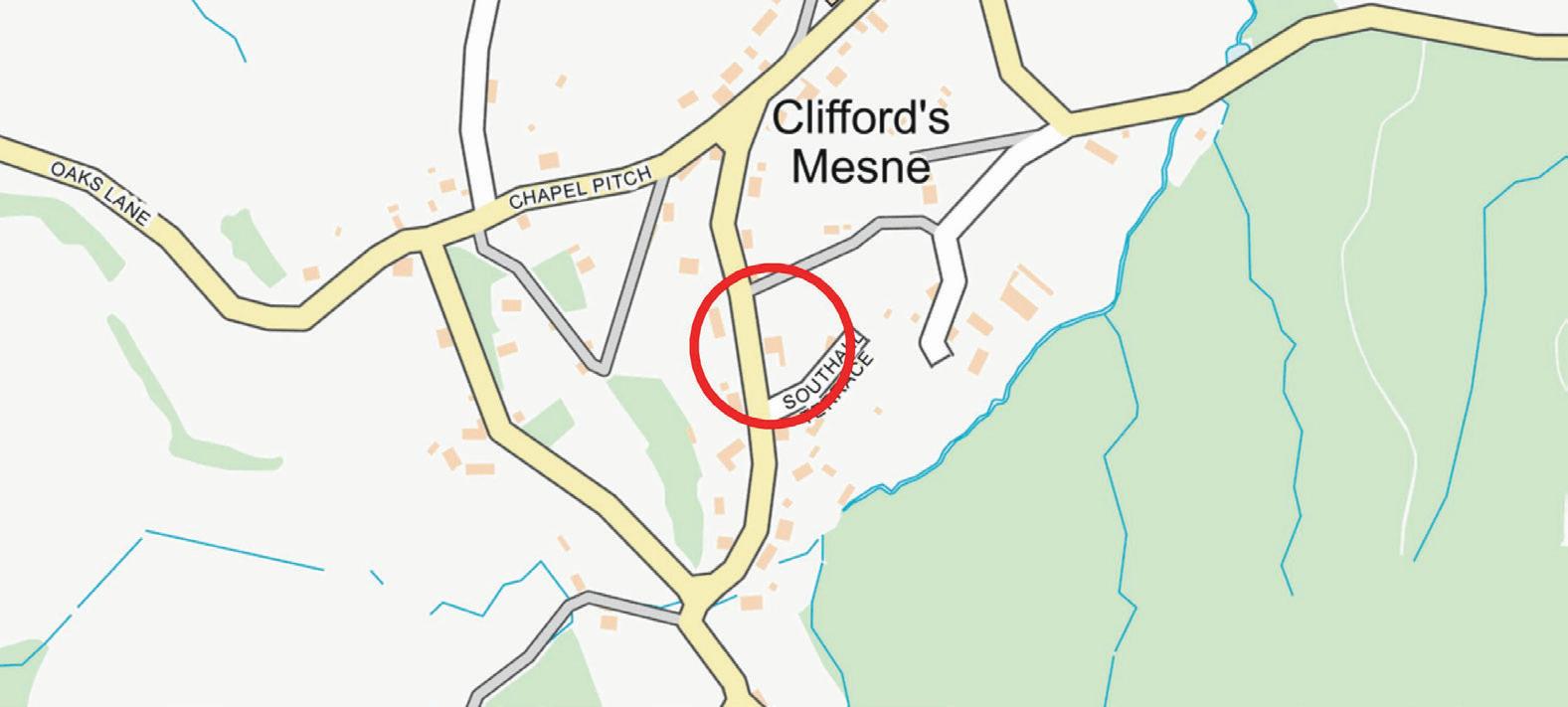
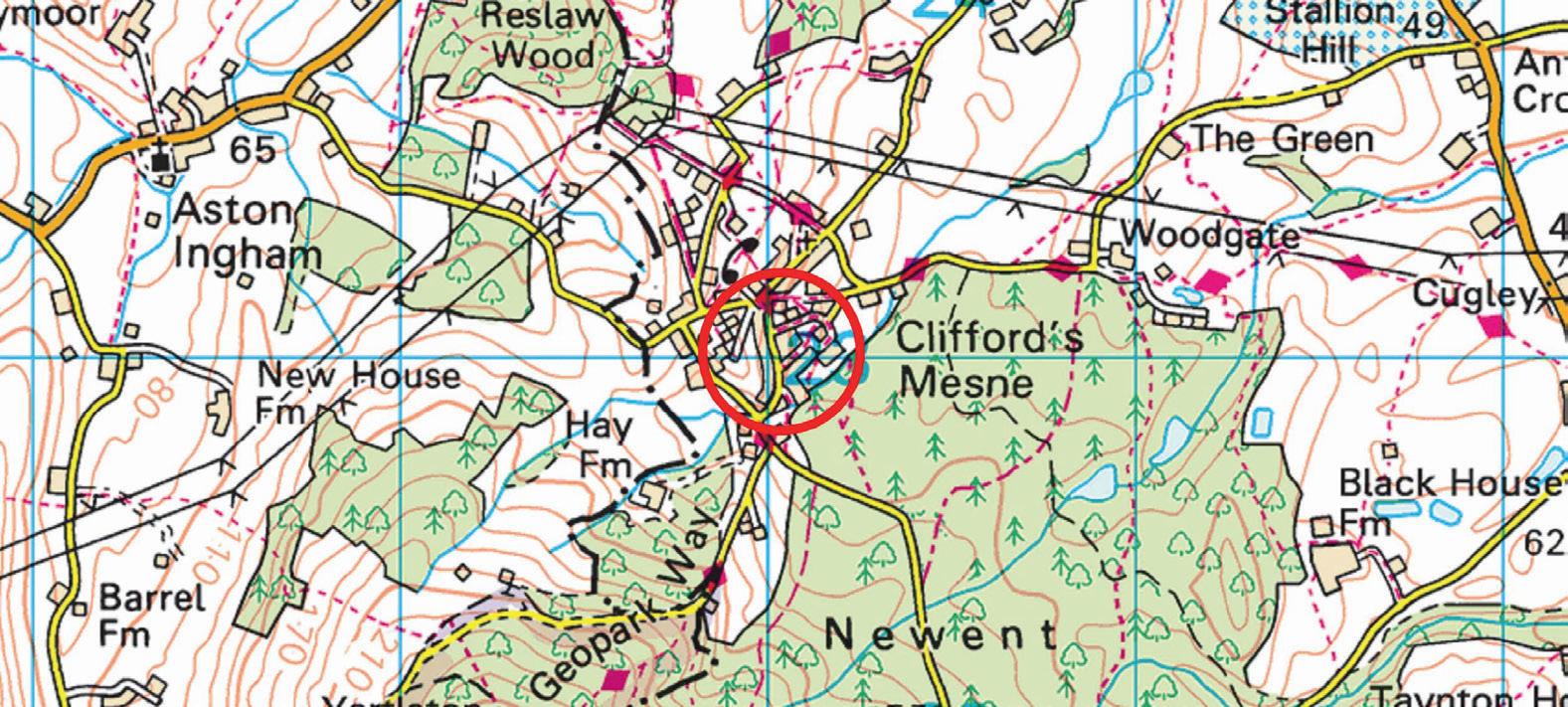
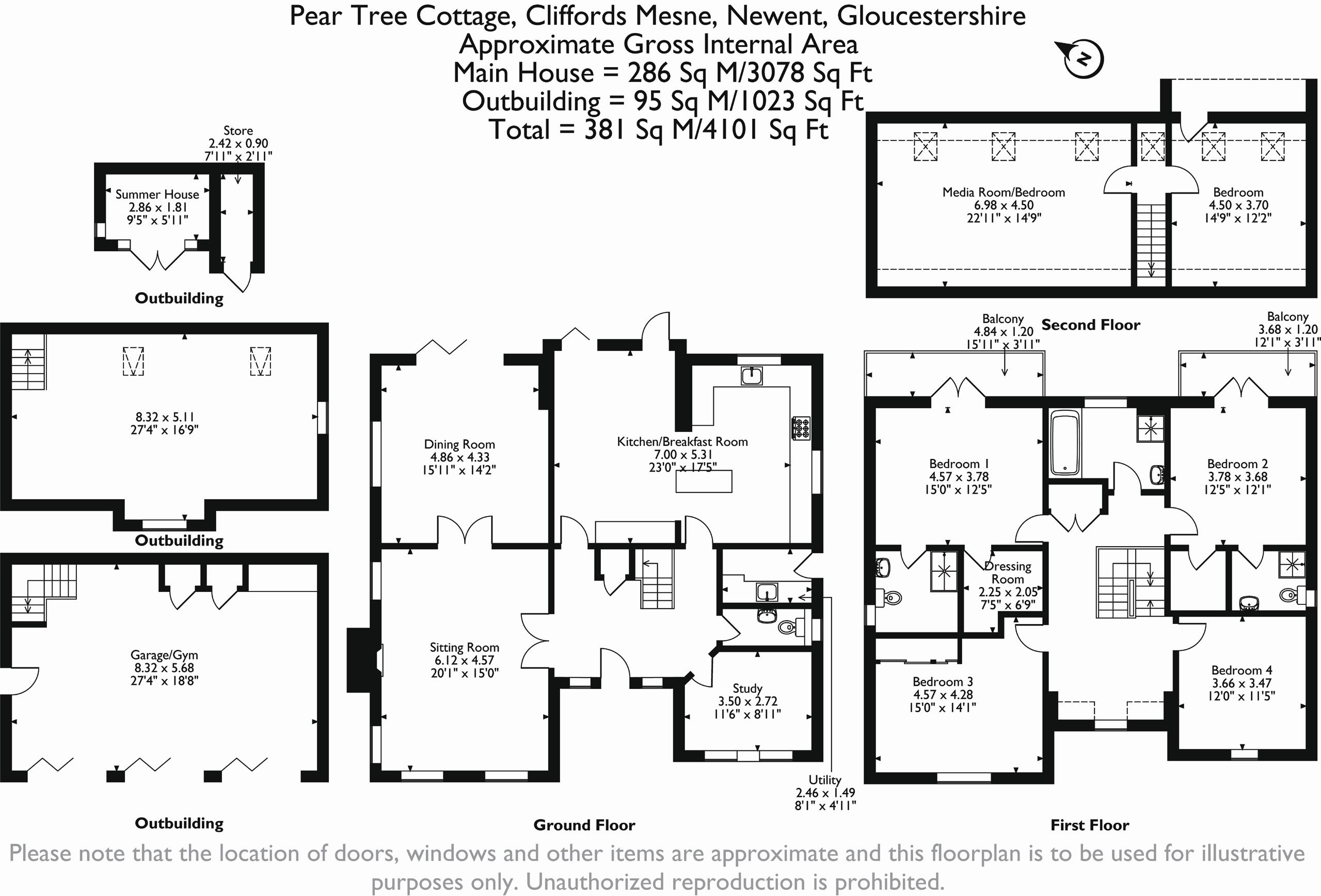
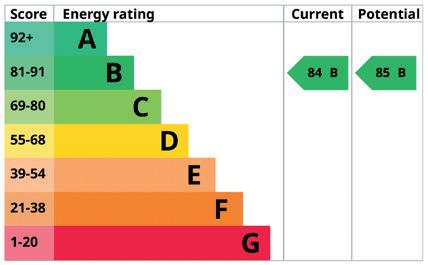


Fine & Country Ross-on-Wye
52a Broad Street, Ross-on-Wye, Herefordshire, HR9 7DY
01989 764141 | ross@fineandcountry.com
